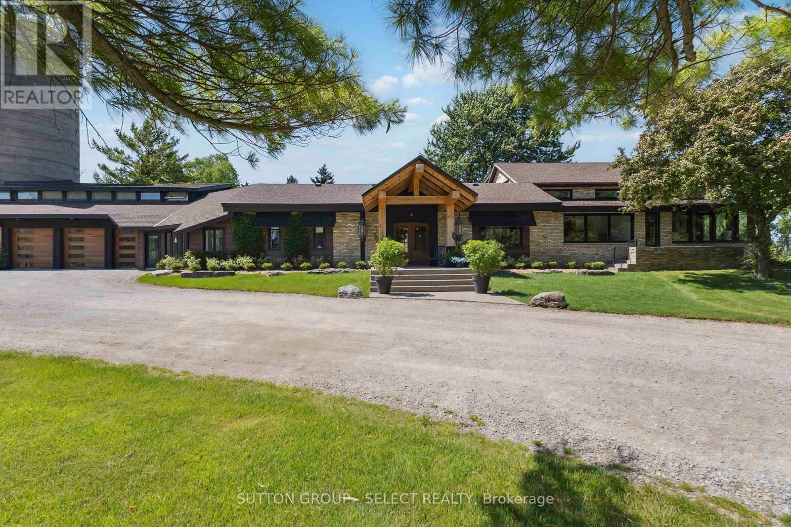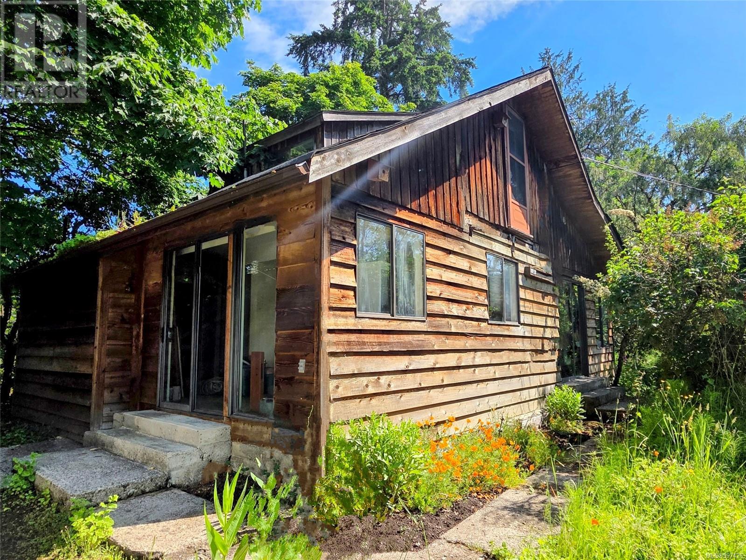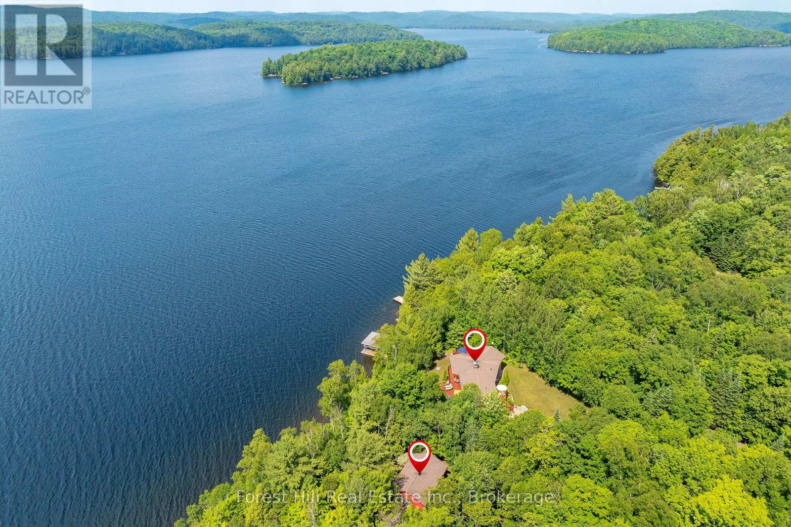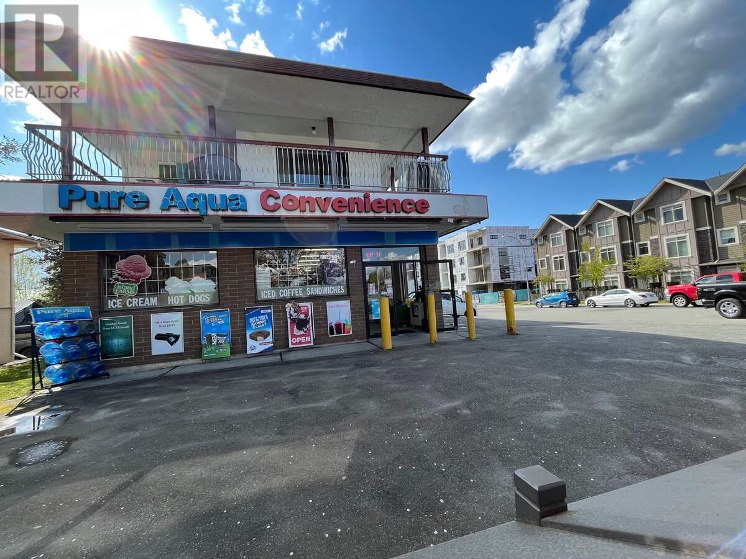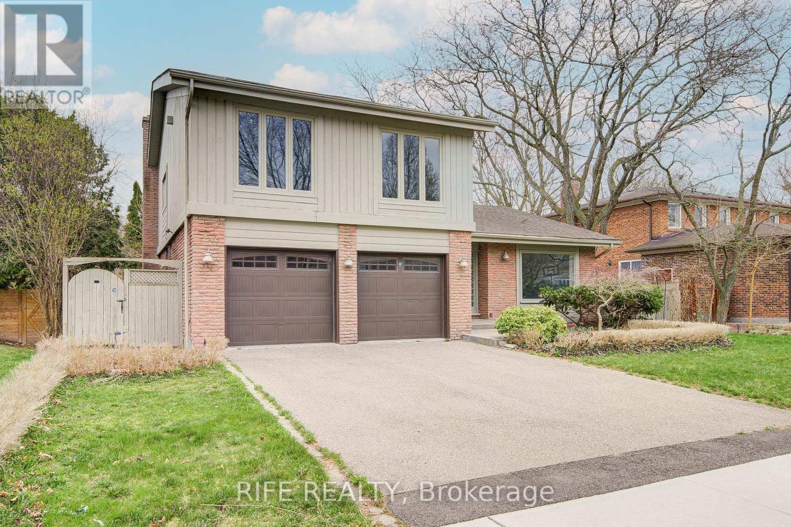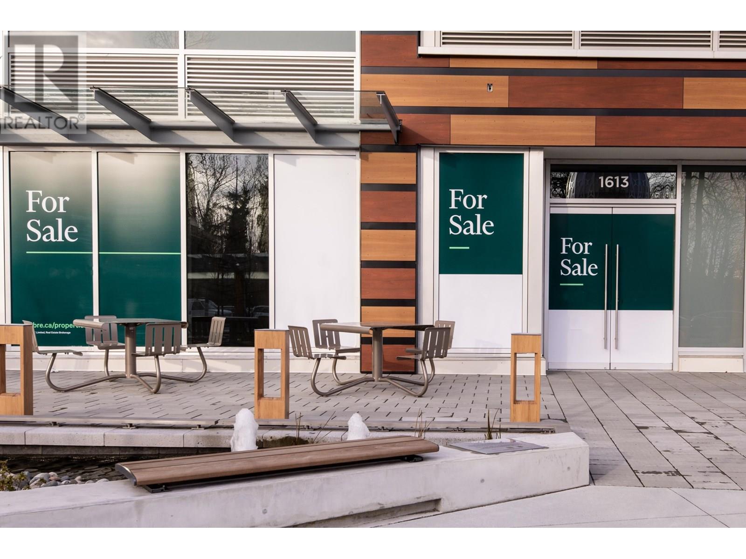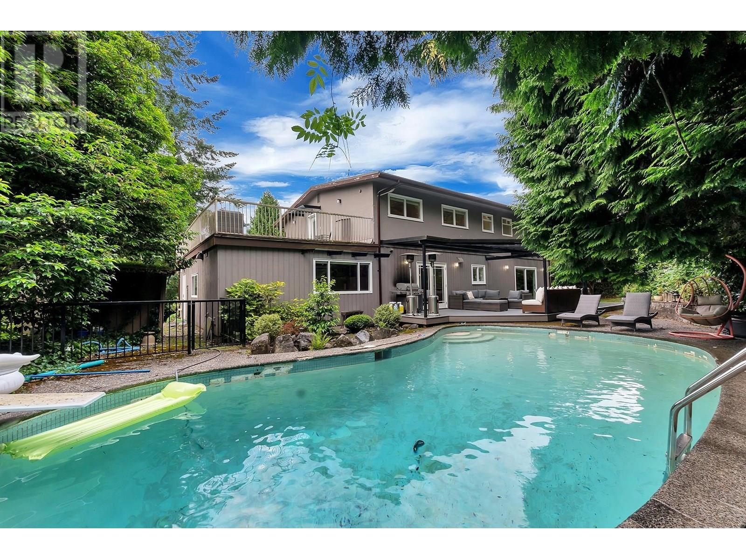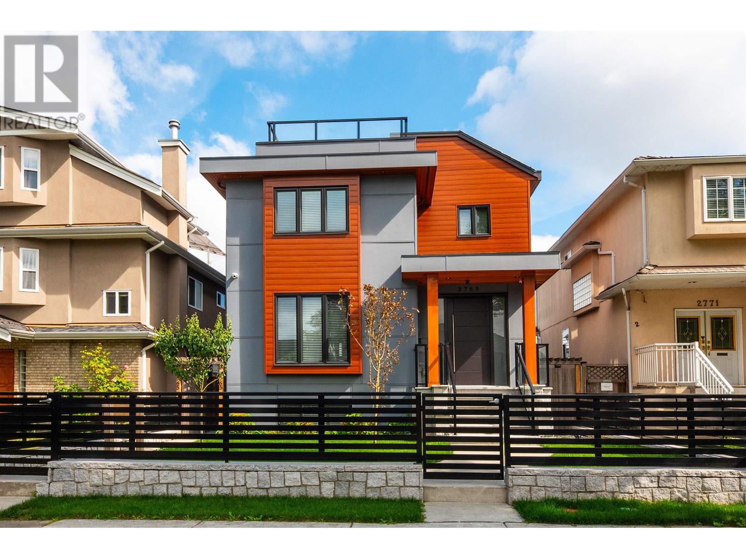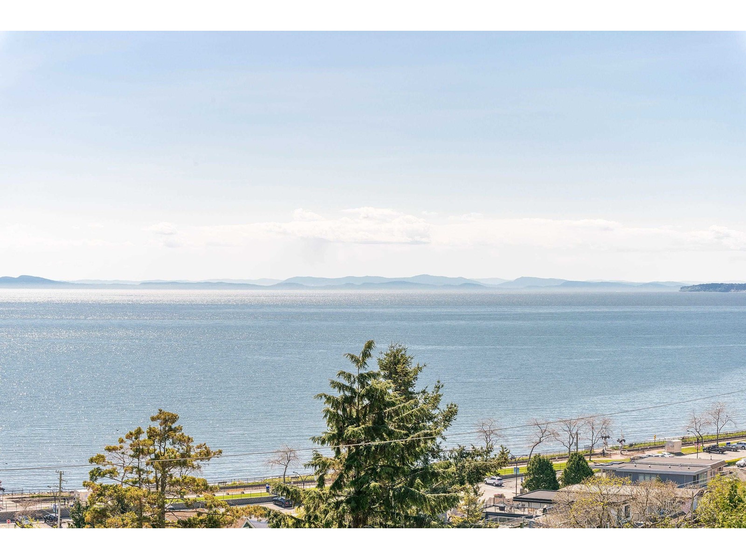10096 Charlton Drive
Middlesex Centre, Ontario
One-of-a-Kind Country Estate - Discover this exceptional 8600 sq ft restored farmhouse in Middlesex County - a rare blend of 1850s charm and modern luxury, just 15 minutes northwest of London. Set on a private, picturesque landscape of just under 3 acres with rolling farmland, mature trees, and oversized ponds, this estate home offers the serenity of rural living with city convenience. The main residence features 4 spacious bedrooms and 3.5 bathrooms, including three en-suites and a rare main-floor suite, ideal for guests or aging parents. The gourmet kitchen is built for entertaining, with a massive island, 48" Smeg gas range, double fridge/freezer, plus a walk-in pantry/laundry room. Enjoy multiple inviting living spaces which include a sunken living room with gas fireplace and pond views, a bright sun-room, cathedral ceilings, custom steel staircase, wine cellar, and seven fireplaces throughout the home. A flexible two-room area currently serves as a hair studio and can easily convert into a home office, gym, or mudroom. An attached 2-bedroom, 1-bath income-generating apartment adds versatility for guests, family, or rental income. Outdoor living is unmatched: a private courtyard with pool and hot tub (2019), a lanai with a fireplace and retractable windscreen walls, and three patios offering year-round relaxation and entertaining. The grand timber frame portico and beautifully landscaped grounds create an unforgettable first impression. Additional features include a 4-bay garage with epoxy floors and man cave, outdoor shed, custom awnings, and a private balcony off the primary suite with sweeping views of the ponds and green space. The property is adorned with mature trees including Weeping Willows, Magnolias, Oaks, and Maples. Truly an ideal setting for families, professionals, or entertainers, this legacy estate provides unmatched privacy, beauty, tranquility and lifestyle. A true dream home - properties like this rarely come to market. (id:60626)
Sutton Group - Select Realty
4505 Bedwell Harbour Rd
Pender Island, British Columbia
This unique parcel is 1/3 ALR and 2/3 privately managed forest. It features 3 income-generating cottages, a farmhouse built to lock-up, mature orchard, greenhouse, mixed forest, and a private water system with ozone filtration. New septic tanks are installed—just needs a field to complete. Premium materials to finish the farmhouse are included: hand-painted cedar shakes, hand-chiseled slate roofing, reclaimed hardwood floors, and antique finishes from around the world. Walking distance to Driftwood Centre and the community hall, and backing onto parkland. Endless potential to build a business, farm, or legacy estate. A rare opportunity—must be seen to appreciate! (id:60626)
Macdonald Realty Victoria
195 Arnold Avenue
Vaughan, Ontario
First time offered for sale since 1967! Bring your dreams to life at 195 Arnold Avenue! Situated on an astounding 100x178 foot lot, this bungalow is surrounded by multimillion dollar mega-mansions and presents a truly rare opportunity - choose to either build your dream home close to all of Thornhill's finest amenities, or modernize this immaculately maintained 2639 square foot bungalow. Kept in pristine condition, this home has been meticulously cared for and thoughtfully added to - enjoy an extension completed in the 80s to add an additional Sunroom/Family Room, additional storage, and a Greenhouse. A walk-up separate entrance allows for easy access to the garden in the backyard, or an additional entrance for guests when entertaining in the oversized basement Recreation Room. This is truly a unique offering - seldom does a home with such opportunity come available. Foster your imagination at 195 Arnold Avenue! **EXTRAS** Rare opportunity in the neighbourhood to purchase an extremely livable bungalow and get a residential mortgage while preparing to build your dream home or modernize an already fantastic home! (id:60626)
Keller Williams Empowered Realty
15096 Beachview Avenue
White Rock, British Columbia
If these walls could talk.they'd tell you about sunsets on the deck, crab cookouts, and the occasional whale breaching. Visible from all 3 levels. Just steps to the beach and shops, this home features 2 primary bedrooms, one with a spa-like ensuite offering a clawfoot tub, his and hers vanities, dbl shower, and walk-in closet. Enjoy 4 gas Fireplaces, a legal 1-bed suite with insuite laundry, 1 car parking and ocean views. A large rec room with a cold room, perfect for the wine enthusiast. The kitchen includes a gas stove with pot filler, and an entertainer's eat-up bar island ideal for those large family gatherings. Wall-to-wall glass doors open to the deck, seamlessly blending indoor comfort with outdoor living. Add in EV chargers in the garage, a hot tub-ready deck with existing wiring, and a cozy outdoor Fireplace and you have a true West Coast gem built for comfort, connection, and everyday coastal living. With ocean views from nearly every room, you'll visit and then won't want to ever leave. (id:60626)
Homelife Benchmark Realty Corp.
4475 Kawagama Lake Road
Algonquin Highlands, Ontario
Located on one of the premier properties on beautiful Kawagama Lake, the four season lakehouse boasts a majestic sunset view and a charming, fully equipped seasonal guest house or income property shares the same spectacular vista. With a covered boat dock with two boat lifts, separate swimming dock, large garage with ample storage space and a handcrafted, classic woodshed, this property has everything you need for function and comfort. The main lakehouse, known as "Loon's End", is suitable for full-time or seasonal residence and offers an open concept main floor with natural, wooded and lakefront views from every window. A spectacular open hearth fireplace is the centerpiece of the living area which opens to an expansive, wrap around deck that affords areas for outdoor cooking, entertaining, dining and private relaxation, all while enjoying the specular view over the lake. Affectionately known as "The Owl's Nest", the guesthouse includes a fully equipped kitchen, three bedrooms and bathroom with shower. A full deck and outdoor seating area with a fireplace and stone walkway leading to the swim dock offer endless possibilities for outdoor living, dining and activities. A newly installed KOHLER generator services both of the dwellings on the property to ensure continuous access to all functions. This is truly a four season property, offering the opportunity to enjoy the beauty of nature in summer with endless possibilities for swimming, boating, watersports, biking and hiking. Fall colours are on full display on Kawagama Lake Road, winter activities abound and the spring thaw is a magical time of melting snow, rushing streams and the return of the many species of warblers and songbirds to the area. Make this property your own and share the priceless gift of time spent making memories in the magnificence of the natural beauty of the Kawagama Lake region. (id:60626)
Forest Hill Real Estate Inc.
2149 Shaughnessy Street
Port Coquitlam, British Columbia
For more information, please click on Brochure button. Location, location, location for developers or investors with RA2 zoning and high density (FAR 2.5), on Shaughnessy St. as one of the main street in the city of Port Coquitlam. Walking distance to schools, parks, shopping and the newly built recreational centre. Property has a 3000 sf mix used building sitting on 6305 SF lot, which is currently occupied by the owner. (id:60626)
Easy List Realty
17 Bramble Drive
Toronto, Ontario
Welcome to 17 Bramble Drive A Rare Gem in the Prestigious Denlow Neighbourhood!Discover this unique, sun-filled home featuring 3+1 spacious bedrooms and 4 modern bathrooms, set on an impressive 70 ft x 110 ft premium ravine lot. Enjoy breathtaking views from the backyard overlooking a serene park the perfect private retreat right at home.Step into the unique family-sized living and dining area with soaring 13-ft cathedral ceilings, offering an airy and elegant space for entertaining and everyday living. The home has been newly renovated, featuring fresh paint and updated flooring throughout the basement and upper levels. Located on a quiet, sought-after crescent in one of Torontos most desirable areas, this property offers a rare opportunity to transform a diamond in the rough into your dream home. Close to top-rated public, private, and Catholic schools, and minutes from Shops at Don Mills, York Mills Gardens, Banbury Community Centre, Windfields Park, Edwards Gardens, and local parkettes. With easy access to TTC, major highways, and downtown Toronto, convenience meets lifestyle in this exceptional location. (id:60626)
Rife Realty
1613 Capilano Road
North Vancouver, British Columbia
GREAT INVESTMENT PROPERTY FOR SALE IN PRIME LOCATION OF NORTH VANCOUVER! Hamzehali & Associates is pleased to present 1613 Capilano Rd in North Van (Park West at Lions Gate Village). Property is leased to a Daycare business generating $150,000 net yearly inccome that scales up every year having an almost 5% cap rate & 10 years lease term!! . This AAA commercial retail propert is strategically situated at the Lions Gate Bridge entrance and on the boundary of cities of North Vancouver & West Vancouver. Built by reputable Keltic Canada, this new mixed-use development consisting of 258 condominium units with 13 retail strata units is directly accessible from the intersection of Marine Dr and Capilano Rd. The space consists of almost 1,337 SF space, access to grade loading, high ceilings of almost 18 feet. 158 underground parking are designated to serve the commercial businesses and residential visitors on a first come first serve basis. Amazing opportunity to invest you money in commercial real estate. (id:60626)
Royal LePage Sussex
701 Kenwood Road
West Vancouver, British Columbia
Welcome to this exceptional family home in the prestigious British Properties of West Vancouver. Set on a generous 13,440 sq. ft. lot, this beautifully updated two-level residence offers 3,265 sq. ft. of living space, featuring four bedrooms upstairs, three full bathrooms, and a convenient powder room. Extensively renovated, the home is ideal for entertaining, with expansive living areas, a spacious kitchen, and a stunning backyard complete with a swimming pool. A second licensed professional kitchen adds incredible flexibility, perfect for a home-based business. Located in a family-friendly neighborhood, you're just moments from transit and some of West Vancouver´s top schools, including Collingwood School campuses. Westcot Elementary, & Sentinel Secondary. Open House July 12 Sat 1PM-3PM (id:60626)
Oakwyn Realty Ltd.
2765 E 27th Avenue
Vancouver, British Columbia
This modern home in Renfrew Heights offers an elegant blend of design and functionality. Three bedrooms, a theatre room in the main home with high-end finishes throughout. A sophisticated open-concept kitchen, 4 full luxurious bathrooms, and designer details make this home truly special. The second-floor master suite boasts bright mountain vistas and tranquility, complemented by two additional bedrooms ideal for family. A third-floor ROOFTOP DECK beckons for mountain gazing or starlit gatherings, soak in breathtaking views of snow-capped mountains-perfect for unwinding at sunrise or sunset. Additionally, a 2-bedroom legal suite and 1-bedroom, 1 bath laneway provide exceptional income potential. Open parking, A/C, radiant heated floors & remaining 2-5-10 warranty, this house has it all! (id:60626)
Keller Williams Ocean Realty Vancentral
14847 Prospect Avenue
White Rock, British Columbia
Breathtaking Ocean Views from Every Level! This exceptional 5-bedroom custom-built home features a legal suite and lane access for a seamless entrance to the main floor. Enjoy the open great room with 10-foot ceilings and a chef-inspired kitchen, complete with a massive island and top-of-the-line Thermador appliances. The NanaWall opens to a large deck showcasing stunning views, including breathtaking sunsets. The main floor boasts elegant stonecraft flooring, while the master suite offers panoramic views, a spa-like ensuite, and a walk-in closet with built-ins. The spacious legal suite features full ocean views and a covered deck. The impressive 24'x40' garage provides space for all your toys and storage. Situated on a 33'x140' lot with two separate garages, a rare find! (id:60626)
RE/MAX 2000 Realty
8505 Matterhorn Drive
Whistler, British Columbia
Wake up daily to magnificent mountain views in this stunning, bright, open post & beam home. Soaring cathedral ceilings & floor-to-ceiling windows flood the space with natural light. The open concept main floor is an entertainer's delight, with a wood-burning fireplace, wood floors, & skylights. Step onto your private deck, where a hot tub awaits with sunrise and alpenglow views of Wedge Mtn, Armchair Glacier, & Blackcomb Mtn. The fully updated kitchen is a chef's dream, featuring a wall oven, cooktop, & granite countertops. Upstairs, the primary bedroom has a gas fireplace, private deck, & eagle totem pole to the vaulted ceiling. Luxurious primary ensuite pampers with a double vanity, deep soaker tub, heated floors & a separate shower. 2-bed suite for income or personal use. (id:60626)
Whistler Real Estate Company Limited
Engel & Volkers Whistler

