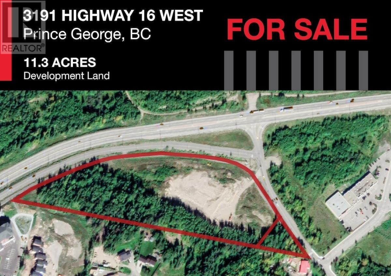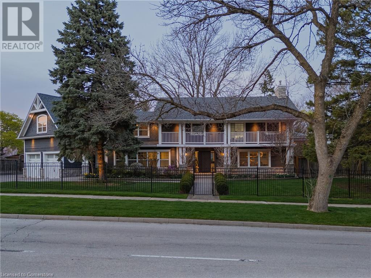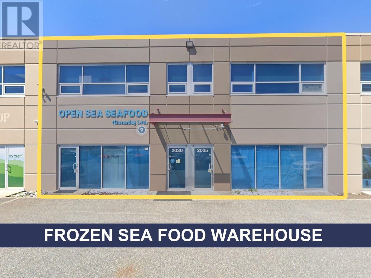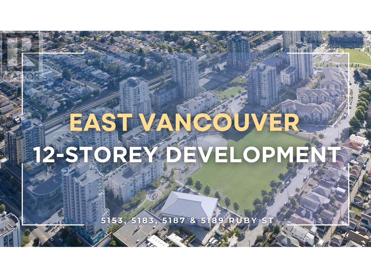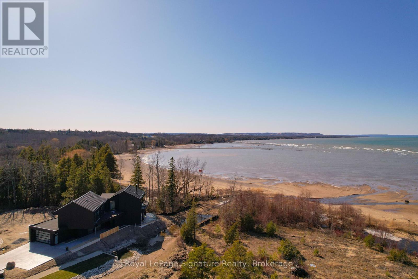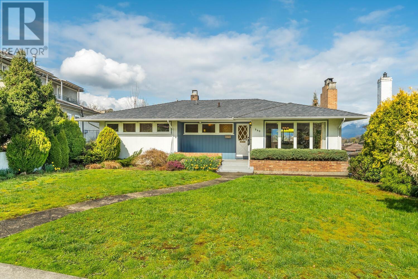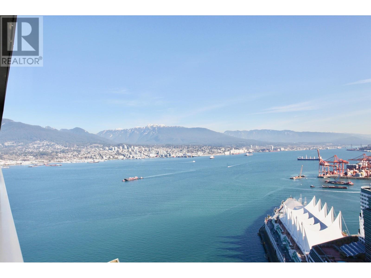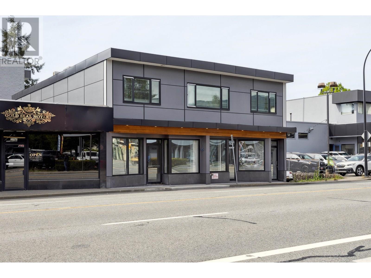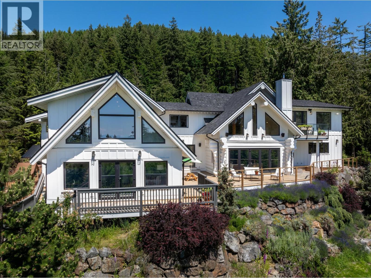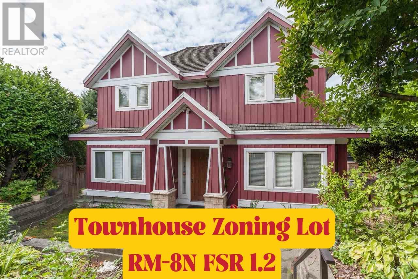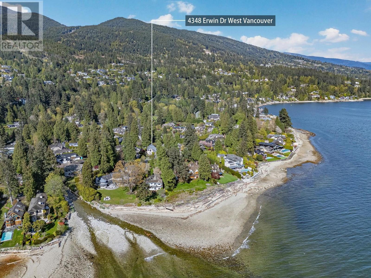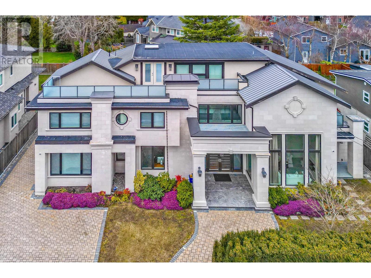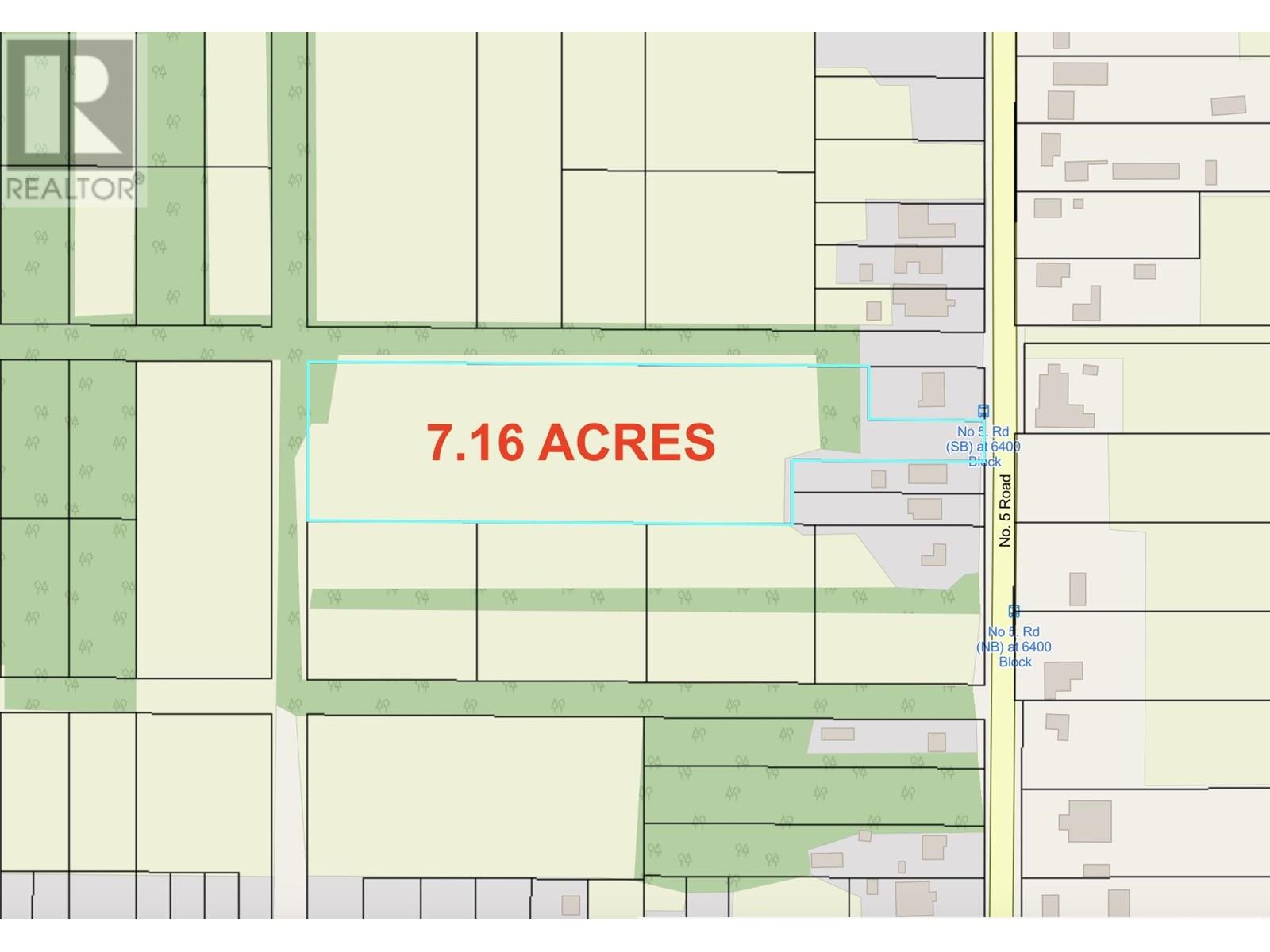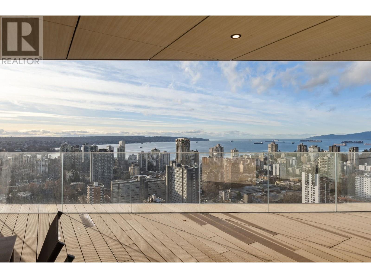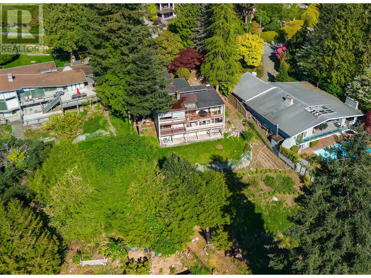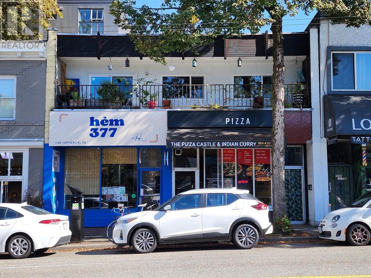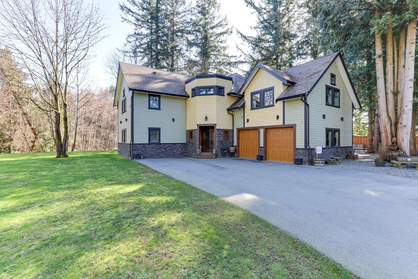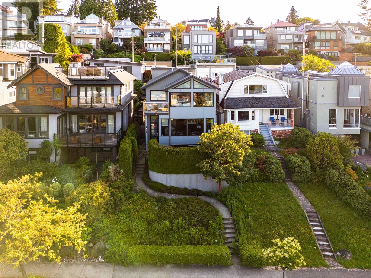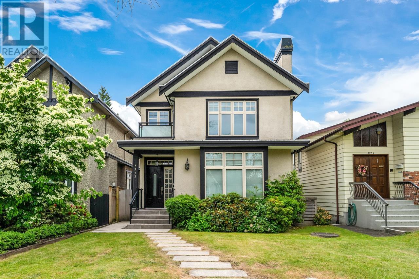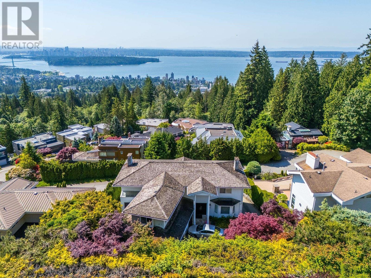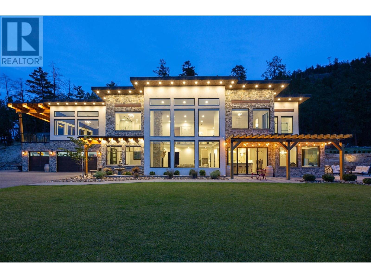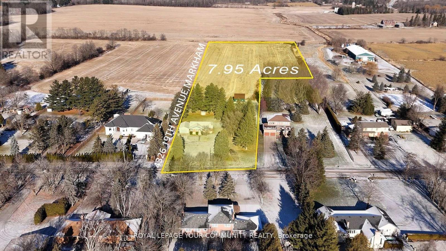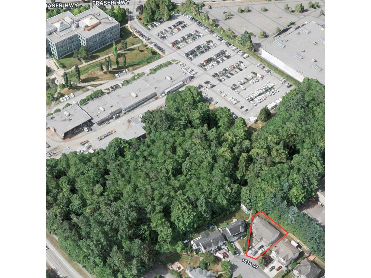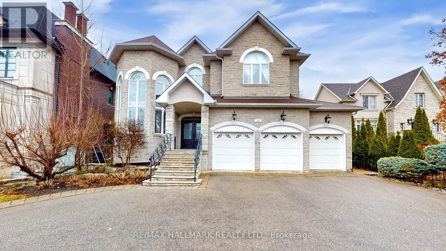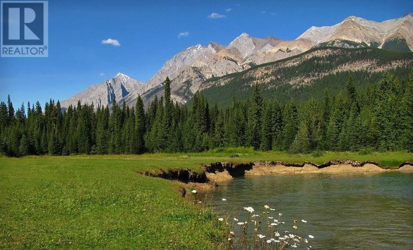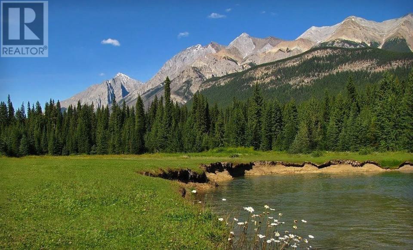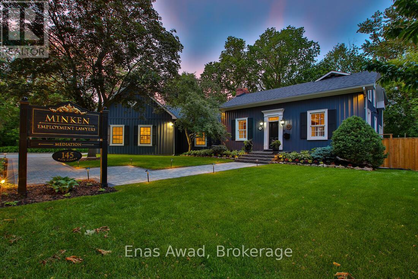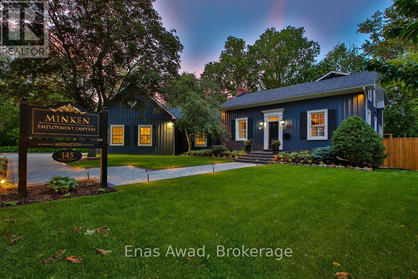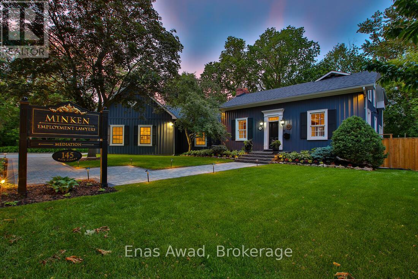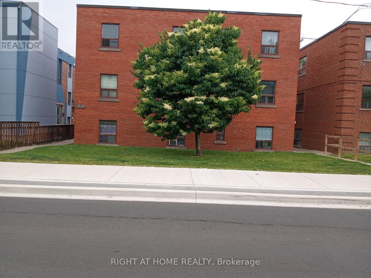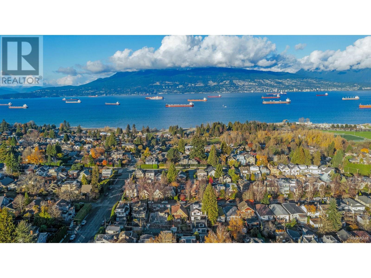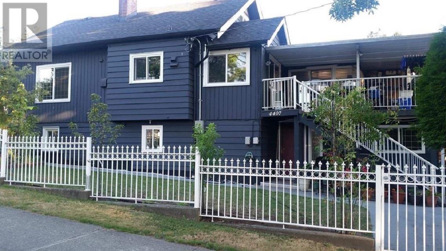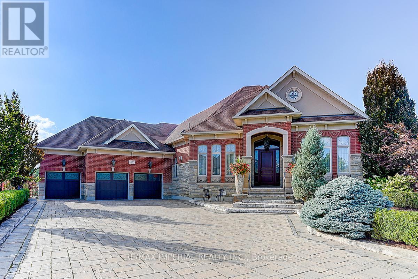3191 W 16 Highway
Prince George, British Columbia
Outstanding high exposure site in desirable College Heights. This Highway exposed lots is just under 11 acres with 7 acres being developable. Lots of options here at a great price for C6 Highway commercial zoned property. Ready to build on this year. * PREC - Personal Real Estate Corporation (id:60626)
Royal LePage Aspire Realty
361&365 King Street
Midland, Ontario
An extraordinary chance to own not just one, but two exceptional commercial properties, strategically paired to offer an unmatched business potential. Nestled on vibrant King Street, these properties present a compelling blend of versatility, visibility, and value, making them a prime choice for investors and ambitious entrepreneurs alike. 365 King Street spans 2,309 square feet, offering a spacious open floor plan, perfectly suited for a range of commercial endeavors, and plenty of parking for both employees and clientele. 361 King Street is a two-story commercial establishment boasting 10,541 square feet of premium space, equipped with an elevator, and multiple egresses. Its expansive half-acre lot presents opportunities for potential severance, with access from Midland Avenue. Seize this rare opportunity to secure your foothold in the heart of the action. (id:60626)
Team Hawke Realty
8681 Canyon Road
Milton, Ontario
Nestled in the scenic countryside of Campbellville, just minutes from Milton and the Mohawk Racetrack, 8681 Canyon Road presents a rare opportunity to own a versatile 21.3-acre farm estate that blends natural beauty, comfortable living, and strong investment potential. Ideal for lifestyle buyers and investors alike, the property was once a turnkey equestrian operation with significant passive income from solar infrastructure. A well-maintained two-storey, 4-bedroom farmhouse, offering everyday comfort and stunning views of the Niagara Escarpment. Updates include a propane furnace and A/C (2014), along with appliances such as a fridge, stove, washer, dryer, and hot water tank. Once a successful Standardbred facility, the property features two large barns, one built in 2010 (40 x 100) and another two-storey barn (100 x 60) that had 34 stalls and wash stall, and ample storage. Ten oak-fenced paddocks and a 24 x 24 workshop (built in 2016) enhance functionality for equestrian or agricultural use. What truly sets this property apart is its dual solar installations, contracted under Ontario's FIT program, generating approximately $180,000 per year and providing nearly $2 million in income through 2036. This creates a stable, long-term revenue stream ideal for capital preservation and growth. Additional highlights include tranquil streams at both ends of the property, potential for future development, and a prime location with excellent access to major highways. Whether you're looking for a working horse facility, an income-producing country estate, or a strategic investment with upside, 8681 Canyon Road offers a unique blend of rural charm and financial opportunity. (id:60626)
Revel Realty Inc.
115 Charnwood Drive
Oakville, Ontario
If you have a large family, this home just may be the perfect fit! Completely renovated inside and out, offering an impressive 4,242 sq ft above grade and six spacious bedrooms, an exceptional find in any neighbourhood! Every room is generously sized, even the mudroom, a layout truly designed for family life. The timeless Cape Cod exterior features an oversized double garage and sits on a stunning 16,000+ sq ft lot, fully fenced, ultra private, and ideal for family fun. There’s an enormous pool with surrounding deck, plus a covered porch and plenty of green space for play or relaxation. Inside, the main floor sprawls with rich espresso hardwood, two staircases, and fresh paint throughout. The custom kitchen offers hardwood cabinetry, white countertops, a work station, top-tier appliances, a pantry and abundant seating, all anchored by a sun-filled breakfast area that opens to the backyard oasis. The dining room is large enough for any gathering, yet it's the even larger family room that steals the show, with wall-to-wall windows, a fireplace and room for as much seating as you could want. Upstairs, the six bedrooms offer unmatched flexibility: convert one or two into offices, playrooms, or guest suites. The primary retreat includes a vaulted ceiling, large walk-in closet and a hotel-inspired ensuite, your own private escape. The lower level features a full walk-up, home gym, full bath, sauna and an oversized rec room. With immediate occupancy available, you can enjoy summer in this one-of-a-kind home. A true rarity in both space and style. (id:60626)
Century 21 Miller Real Estate Ltd.
Twpr 510 And Rr 240
Rural Leduc County, Alberta
132.39 acres, more or less, located on TWPR 510 Between RR 241 & 240 in Leduc County. It is extremely well located excellent piece of land just steps east of city of Beaumont, on SW Corner of TWPR 510 and RR 240. It is a great holding property for future developments situated only two minutes east of Beaumont's Colonial golf course and only five minutes to Eagle Rock Golf course on RR 234 & TWPR 510. Easy Access to city of Beaumont, City of Edmonton south side, South Edmonton shopping establishments, 15 minutes to Edmonton International Airport and Nisku and city of Leduc Industrial Business parks. It is Certainly a great investment for future developments. (id:60626)
Century 21 All Stars Realty Ltd
457 Hillcrest Street
West Vancouver, British Columbia
Exceptional family home, tastefully renovated in 2006, offering approx. 3,500 sqft across three levels. The traditional layout includes 4 well-appointed bedrooms upstairs, highlighted by a luxurious primary suite with a walk-in closet and elegant ensuite. Main level features a welcoming foyer, formal living and dining rooms with large windows, rich hardwood and slate flooring, a gourmet island kitchen with breakfast bar, adjoining eating area, family room with coffered ceilings, fireplace and media centre, plus a private office, rec room, and oversized double garage. French doors lead to a beautifully landscaped 1/3 acre with serene patios and lush gardens. Walk to West Bay School, McKechnie Park, and Dundarave. (id:60626)
Sutton Group-West Coast Realty
2025 2030-2633 Simpson Road
Richmond, British Columbia
*Showing by appointment only, do not disturb staff. * Richmond Warehouse for sale!Centrally located in the PrimeBridgeport and Shell area, Minutes to airport & city center, easy access to high ways and transportation. IL zoning. 6 designated parking. 2 strata warehouse/office units with successful seafood wholesale business sale together. Established seafood wholesale business at an addition price of $1,820,000.Operating for 12years with Federal license. Specializes in a variety of seafood including crabs, shrimps, and king crabs. Strong network of suppliers and distributors in both Canada and Mainland China.Assets included fork lifts, 5 ton truck, and all other operating equipment.etc. Please contact listing agent for more information. (id:60626)
Grand Central Realty
5153 Ruby Street
Vancouver, British Columbia
Rarely available TOA Tier 2 development site in the heart of Joyce-Collingwood, one of Vancouver´s fastest-growing transit-oriented communities. This 22,295 sq. ft. lot (166´ x 134´) offers a high-density development potential of up to 4.0 FSR and 12 storeys, making it an exceptional opportunity for investors and developers. (id:60626)
RE/MAX Crest Realty
1ne Collective Realty Inc.
8236 167a Street
Surrey, British Columbia
Developers and Investors! Fantastic opportunity in Surrey's Transit Oriented Development Tier 2! This single family home is ideally situated within 400m from Fleetwood Sky-Train Station. New provincial legislation allows for a multi-family building up to 12 storeys. (id:60626)
Exp Realty
Exp Realty Of Canada
120 Sebastian Street
Blue Mountains, Ontario
Welcome to your dream home on the shores of Georgian Bay! This newly built masterpiece not only offers unparalleled panoramic views of both the bay and Georgian Peaks Ski Club, but it is also only steps away from each. Every detail has been thoughtfully designed to combine luxury, convenience, and showcase the natural beauty of Southern Georgian Bay. Step inside to an open concept main floor bathed in natural light, courtesy of floor-to-ceiling windows and doors that frame breathtaking views at every turn. The custom kitchen is a chefs delight, seamlessly flowing into a spacious dining area and a living room anchored by a beautiful, one-of-a-kind wood burning fireplace and oversized glass pocket doors that lead out to the covered patio. Heated polished concrete floors set a modern tone throughout the main living spaces. Upstairs, discover four bedrooms, each offering serene views of Georgian Bay. The primary suite is a sanctuary, featuring a walk-in closet, a luxurious five-piece ensuite, and a meditation loft that invites relaxation after a long day on the slopes. A second-floor family room and dedicated laundry add practicality and comfort to everyday living. This fully automated home is equipped with a state-of-the-art Lutron system, ensuring effortless control over lighting and ambiance. Outside, a smart snow melt system keeps your driveway and walkway clear, while ample storage in the garage and a mudroom with a stacked washer/dryer complete this exceptional offering. Wide plank hardwood floors grace the second level, underscoring the quality craftsmanship throughout. Don't miss the opportunity to experience luxury living in a home that harmonizes modern conveniences with all Blue Mountains has to offer. Schedule your private tour today and imagine the possibilities of life on the shores of Georgian Bay. (id:60626)
Royal LePage Signature Realty
349 Midlothian
Vancouver, British Columbia
Lovely, bright, 5 bedroom, 2 bath, spacious family home with gorgeous mountain views in a fantastic location! This home is a lot larger than it appears with a walk out basement & "entertainment" flow, in a prime, sought after, location across from Queen Elizabeth Park and "next door" to Hillcrest Community Centre. A completely liveable home with large kitchen with pantry, some updated appliances & tons of space for the whole family or 2 bedrooms suite potential. Oak hardwood floors under carpet on the main floor. Enjoy family BBQ's on your QUIET almost 300 sq. ft. deck. Close to top rated Schools & skytrain to the Airport. This property has lane access & is zoned as a Transit Oriented Development area/site with fantastic opportunity for future development. An opportunity not to be missed. By appointment only. (id:60626)
Oakwyn Realty Ltd.
4203 1011 W Cordova Street
Vancouver, British Columbia
Unparalleled Waterfront Luxury in Coal Harbour with panoramic view from Every Room and wrap around balcony---Water, Marina, Five Sail, Canada place, Mountains.... Top Italian kitchen with Open and Enclosed CONCEPT using top brand appliances: Miele & Sub Zero, built-in coffee maker, wine cooler. You also have the advantage of enjoying the luxuries of this 5 STAR HOTEL amenities: 24 hrs concierge, security, limousine service, heated outdoor pool, hot tub, gym, theatre room, room service & more. Your wonderful home is surrounded by the seawall, parks, shopping and restaurants. EXTRA BONUS: 3 PARKINGS in your own gated garage with Huge Storage Room downstairs! BUY this Amazing HOME today! (id:60626)
Royal Pacific Realty Corp.
608450 12th Side Road
Blue Mountains, Ontario
A Nature Lovers and Gardeners Paradise! If the sound of coyotes howling at the moon or bluebird pecking on your window early in the morning during mating season bothers you, this is not for you! 50 acres of fields and wood lot, unspoiled by pesticides for at least 48 years. The Bruce Trail, accessible at the rear of the property crosses the 1,000 acre area bounded by the surrounding roads. In co-operation with adjacent landowners, a private trail system several kilometers long based on The Old Mail Road and logging roads is used for hiking, horseback riding, and in the winter, for cross-country skiing. Your water is from an artesian spring, shared with a neighbour, with an uninterrupted flow for over a century. The aquifer provides pure water, free of the sulphur and iron found in wells lower in the valley. Early in the spring, fresh watercress, along with wild leeks from the woodlot are the first natural bounty to appear. The house itself is surrounded by gardens of perennials, with a large vegetable garden and shed. Located on the edge of the escarpment, a spectacular view of the Beaver Valley, with breath-taking sunsets is visible from your living room. The house itself was rebuilt in 2007, with a 2-car built-in garage, essential during the winter months. If 5 bedrooms ,a Great Room with cathedral ceilings, a double -sided field-stone fireplace isnt enough, an extension has been designed to add a self-contained one-bedroom granny flat, also with a view of the valley. For added security, a 12 kw generator starts automatically in case of a power failure. The property blends privacy and recreational opportunities with accessibility to needed supplies at the nearby Ravenna Country Market. The 12th line has little traffic, not being a through road, however it is on the school bus route, receiving early morning snow-plowing in the winter. The present owners hope the new owners will enjoy this unique property as much as they have for almost 50 years! (id:60626)
Royal LePage Signature Realty
19 Little Celeste Court
Vaughan, Ontario
Welcome to this exceptional 4-bedroom estate, where elegance meets modern luxury in one of Vaughan's most desirable neighborhoods. Over 4000 square feet, this home exudes sophistication from the moment you step inside, offering a grand open-concept layout that seamlessly blends spaciousness with intimacy, ideal for entertaining and everyday living. The heart of this residence is an exquisite chef's kitchen, designed with quartz counters, a sleek Fisher & Paykel appliance package, and an elegant backsplash that complements the high-end finishes. The living areas showcase 10-foot ceilings on the main floor, wide-plank engineered hardwood, and LED pot lighting, all adding to the ambiance. The seamless flow from room to room creates an airy, inviting atmosphere, highlighted by expansive windows that flood the home with natural light. The primary suite offers a spa-inspired ensuite with a frameless glass shower, a freestanding soaker tub, and designer fixtures, ensuring the ultimate relaxation. Additional luxury bathrooms are thoughtfully appointed, with elegant finishes and high-quality features that mirror the home's upscale design. The 3-car garage provides ample space for vehicles and storage, underscoring the home's perfect balance of practicality and style. This stunning home offers a unique opportunity to experience luxurious living, all within easy reach of Vaughan's top schools, parks, and amenities. This is more than a home; it's a lifestyle. (id:60626)
Your Advocates Realty Inc.
802 6611 Pearson Way
Richmond, British Columbia
2 River Green by ASPAC - Richmond´s Premier Waterfront Community! This rare and spacious 4-bedroom luxury residence offers 2,388 sq. ft. of modern elegance, featuring Italian cabinetry, Miele appliances, a Sub-Zero fridge, 9-ft ceilings, and floor-to-ceiling windows. Enjoy an expansive 2,230 sq. ft. outdoor patio and balcony with breathtaking river, mountain, and sunset views. Resort-style amenities include an indoor pool, hot tub, sauna, gym, and 24-hour concierge. A private shuttle ensures easy access to Richmond Centre and the Canada Line. Steps from the Olympic Oval, T&T, and top restaurants, with seamless connections to Vancouver and YVR Airport. A perfect blend of luxury, space, and convenience! (id:60626)
RE/MAX Crest Realty
1635 Marine Drive
North Vancouver, British Columbia
Embrace the epitome of urban investment in the heart of North Vancouvers Norgate community. Meticulously rebuilt from the studs out; this fully vacant mixed-use property boasts three modern residential units and two perfect sized retail spaces facing the busy Marine Drive. Each residential unit exudes contemporary elegance, offering spacious layouts and premium finishes to cater to the discerning urban renter. The retail spaces are primed for occupancy, complete with storage, HVAC and a built out washroom. Centrally located, this building enjoys unparalleled access to transportation, amenities, and a diverse array of dining and entertainment options. Benefit from North Vancouver's robust market fundamentals, including low vacancy rates, a burgeoning population, and upward pressure on rents strategically situated to capitalize on the city's thriving economy and dynamic community. (id:60626)
Royal LePage Sussex
732 Lower Darnley Road
Darnley, Prince Edward Island
Breathtakingly Beautiful Oceanfront Cottage Property available on Prince Edward Island. Enjoy endless views of white sandy beaches extending as far as the eye can see while you stroll and watch the sunrises and sunsets and all the summer fun activities in between. This hidden 30 acre gem of a property is minutes from Thunder Cove Beach offering more stunning beaches, majestic red sandstone cliffs, trails, and a short distance to the lovely community of Kensington that offers, shopping, restaurants, and most of your amenity needs. This amazing property currently features three cottages that currently are enjoyed by the owners and their weekly guests throughout the summer season and has been a successful business for the current owners for many years. This property would make for an outstanding stately home which would offer water views, ocean breezes, privacy, and serenity. The property has 2231 feet approximately on the Gulf of St Lawrence frontage and consists of 30 acres of land, so the development opportunities are only limited by your imagination. Finding waterfront land with amazing beaches and ready to create your PEI dream oasis is becoming scarcer on PEI. Make 732 Lower Darnley Road the address of your future. Cottages: Annette (Green Cottage) 449sq ft age is unknown as it was transported from the south shore of Darnley Bay in approximately 2000 and was built as a log cabin. Susanne (Aqua Cottage) 499 sq ft built in 1962. Ann Adele (Blue Cottage) 740 sq ft built in 1973. Cottages are being sold with all furniture and there is a maintenance barn complete with tools included. (id:60626)
Powerhouse Realty Pei Inc
650 Laura Road
Bowen Island, British Columbia
Exceptional country estate sprawling nearly 10 acres and featuring southwesterly ocean, island & mountain range views. A contemporary renovation, including additions, has completely transformed this home. Expansive open concept main level, kitchen, eating, dining & living space that flows out towards a wrap around sundeck with stunning views. Children's play space, both indoors and out, will keep all engaged. The primary suite affords ample space for a lounging area, plus a balcony for sunset views. Flexible use of rooms on both levels creates live/work options. Explore your passion in horticulture or agriculture with land to spare. Explore the equestrian paths and Mt. Gardner trailhead in the periphery. Westside beaches a short distance. Ultimate privacy within easy reach to Vancouver. (id:60626)
Macdonald Realty
7623 Granville Street
Vancouver, British Columbia
Calling all homeowners, investors, and builders! Explore a prime location for townhouse development. Zoned RM-8N. FSR=1.2. No rezoning required. Unparalleled investment opportunity in Vancouver's desirable Westside. Architecturally built craftsmanship home, European castle fireplace stone, high quality moulding finishes and maple hardwood floor through out. Build or live in well thought out Vancouver West. Enjoy the convenience of living within walking distance to the serene Shannon and Riverview Park.Magee Secondary&McKechnie Elementary. Don't miss out- inquire now for details! Please do not walk on the property to disturb the residents. (id:60626)
RE/MAX Crest Realty
4348 Erwin Drive
West Vancouver, British Columbia
Modern French-inspired architecture meets West Vancouver´s coveted seaside lifestyle. Situated in the highly sought-after Erwin neighbourhood, this sophisticated residence offers an exceptional blend of design and craftsmanship behind a private gate. Featuring soaring ceilings and a family-friendly floor plan across three levels. Main level is an entertainer´s dream with formal living & dining areas, a sunlit breakfast nook, a chef´s kitchen complete with premium Miele appliances, and a secondary wok kitchen. Expansive French doors open to a beautiful back courtyard. Primary suite offers spa-like ensuite, Juliet balcony, custom wardrobe. Highlights include home theatre, wet bar, library, play area, office, ample storage. Steps from beaches, parks, cafés, and top-ranked schools. Call today! (id:60626)
Royal LePage Elite West
3071 Steveston Highway
Richmond, British Columbia
Luxury Living Near Steveston Village! This one-of-a-kind custom-built 3-Level home sits on huge 11,447 sqft South-facing lot. With 4,700 sqft elegant living space, it features 5 bedrooms, a den, a media room, and 6 bathrooms. Inside, enjoy soaring ceilings, hardwood and European tile floors, and crystal chandeliers. The gourmet kitchen includes Miele appliances, a breakfast bar, and a separate wok kitchen. Perfect for entertaining! A recreation room with a wet bar and sauna opens to a rooftop deck. Outside, a built-in BBQ patio makes outdoor living effortless. Modern comforts include A/C, HRV, a sound system, and smart home tech. Located steps from Dyke trails, parks, and Steveston Village, this home is luxury at its finest. Must See! Open House Sat, July 12, 2-4pm. (id:60626)
RE/MAX Crest Realty
6471 No. 5 Road
Richmond, British Columbia
Rare opportunity to own this massive 7.24 acre land in Richmond! This AG1 lot is perfect for investment, agricultural business, or to build your dream home. Convenient and well-connected location with only a 9 min drive to Richmond Centre. Easy access to Westminster Hwy, shopping, schools, parks and golf. (id:60626)
RE/MAX Select Properties
3104 1568 Alberni Street
Vancouver, British Columbia
THE MOST EXCLUSIVE building - Alberni by Kenga Kuma - A true masterpiece in the heart of Downtown Vancouver. This 31 floor unit offers one of the best open concept layout with over 700 sqft Japanese Garden Style outdoor living space, 2 Bedroom 2 Bathroom + Den, enjoying the sweeping ENGLISH BAY VIEW. Over 1400 Sqft Interior space with every detail completed by Japanese craftsman spirit, feature one-of-a-kind curved wood feature wall, kitchens designed unique to each home, Miele kitchen appliances, stone countertops and more! Luxurious amenities and services such as 24-hour concierge, wine tasting room, soundproof listening/music room, Gym, Indoor Swimming Pool, Art Gallery and much more. The unit comes with 1 parking stall, 1 XL storage, 1 bike locker and 1 personal wine storage. (id:60626)
Oakwyn Realty Ltd.
2664 Rosebery Avenue
West Vancouver, British Columbia
This listing presents a rare chance to acquire a sprawling estate spanning 18,117 square ft in the esteemed Dundarave enclave of West Vancouver. Boasting breathtaking southwest vistas ofKitsilano, Point Grey, UBC, and Vancouver Island, this partially renovated 3-level, 3,600 sqft residence showcases 4 bedrooms, 3.5 baths, and numerous recent enhancements, including a new roof, kitchen, bathrooms, and heating system. Situated across two streets on Queens Ave and Rosebery Ave, this property offers re-development potential. (id:60626)
Royal Pacific Lions Gate Realty Ltd.
8179 Cantley Road
Richmond, British Columbia
South Facing !! This luxurious custom built home sitting in desirable Lackner's most prestigious streets, Coner Lot 6,640 Sqft with Gorgeous living space of 3,240 sqft. 4 ensuite bedrooms, 5 baths. Tasteful interior design, spacious and functional living area, excellent craftsmanship. Top quality throughout. Impressive finishing with tremendous details in design. Equipped with A/C, HRV & radiant heat. Features dream kitchen with top-class appliance, Unique lighting design, Absolutely spectacular, Burnett Seconday & McKay Elem. catchment. Must See! Open House July 20 Sun 2-4pm. (id:60626)
Homeland Realty
1108 Commercial Drive
Vancouver, British Columbia
The DRIVE, formerly known as "Little Italyâ€, unique neighbourhood and shopping district in Vancouver, C-2C1 zoning, high traffic retail shop, this is a great place to run business. 2 storeys free standing building, there are two units of residential 2 bedroom suite on 2nd levels, two retail stores on ground level, total 4000 sq ft., four parking spaces at the back. Close to Britannia Community Services Centre, Britannia Elementary and Secondary School, few steps to Grandview Park. Don't disturb existing tenant. (id:60626)
RE/MAX City Realty
19618 24 Avenue
Langley, British Columbia
.Exceptional opportunity in Fernridge! This stunning 2-acre estate features two beautiful homes in a peaceful, park-like setting. The main residence is a custom-built home by a quality builder for personal use, showcasing top-tier craftsmanship and materials. Enjoy a spacious kitchen and eating area that opens to a cozy family room, formal living and dining rooms, and French doors leading to a covered deck with private forest views. The luxurious primary suite includes a spa-like ensuite and expansive dressing closet. A large games room with wet bar adds to the home's appeal.The second dwelling is a 2,800 sq. ft. detached shop with a 3-bedroom suite above, 200-amp service, and its own legal driveway-easily convertible into a full second home. Perfect for large families. Future development (id:60626)
Saba Realty Ltd.
4371 Puget Drive
Vancouver, British Columbia
Exciting Opportunity... this elegant home has PANORAMIC mountain & city VIEWS. This charming & light-filled home has expansive windows highlighting the views & soaring high ceilings. 2 generous sized rooms on the upper floor, 1 spacious bedroom (flex room/no closet) on the lower level. Large soaker tub in the master bedroom ensuite with VIEWS!! Air conditioning, European designed gourmet kitchen, outdoor patio BBQ area & complete with an elevator to the garage. Close to shopping, parks, transit & a short drive to UBC and downtown. Excellent school catchment: Trafalgar Elementary and Prince of Wales Secondary School. (id:60626)
RE/MAX Crest Realty
3772 W 19th Avenue
Vancouver, British Columbia
European quality custom built home located in West of Dunbar! Open concept entrance and spacious living room areas; elegant kitchen and functional wok kitchen w/granite counter-tops, top-quality appliances, and custom cabinet. Walking distance to Pacific Spirit Park, Queen Elizabeth & Jules Quesnel Elementary, Lord Byng Secondary, shops & restaurants! (id:60626)
Multiple Realty Ltd.
2585 Westhill Way
West Vancouver, British Columbia
Commanding panoramic ocean and city views define this meticulously maintained custom executive home in prestigious Westhill. Situated on a quiet cul-de-sac 10,272 square ft lot, this approx. 5,000 square ft residence offers a grand, functional layout with spacious, light-filled interiors. The main level boasts open-concept living and dining, a family room and nook off the updated kitchen, all flowing onto a large south-facing deck to enjoy spectacular vistas. Upstairs features 4 generous bedrooms including a luxurious master retreat. The bright walk-out basement offers 3 additional bedrooms, a kitchen, and large rec space with separate entry-ideal for extended family or suite potential. A rare opportunity in a coveted location. (id:60626)
RE/MAX Masters Realty
4326 19th Avenue
Markham, Ontario
7.95 Acre Residential Land in the City of Markham ~ within the WHITEBELT ~ Not in the Oak Ridges ~ Not in the Provincial Greenbelt ~ Ideal Future Development Lands ! Fantastic Location on 19th Avenue between Warden Ave and Kennedy Roads. Nicely Leveled Flat Land with 3 Bedroom Bungalow, Detach Garage and Barn - Currently Rented to AAA Tenant. NOTE: The Region of York has identified these lands to be within the "Urban Area" in the City of Markham. This is a Great Opportunity to Invest in the potential future extension to the existing built-area in Markham, within close proximity to Highway # 404 / 407, Markham/ Stouffville and all City Amenities. (id:60626)
Royal LePage Your Community Realty
3151 Shayler Road
Kelowna, British Columbia
Experience refined living at 3151 Shayler Road — a gated 5,300 sq ft estate on nearly 3 acres, backing onto McKinley Mountain Park with sweeping lake views. Designed for privacy and entertaining, it features a brand-new pool with gas fire bowls, hot tub, sauna, triple garage, and generous parking. Inside, enjoy a chef’s kitchen, two-story great room, and a luxurious primary suite with private deck, steam shower, and custom walk-in. Thoughtfully equipped with solar panels and full home automation, and just steps to McKinley’s beaches and trails — this is Okanagan living at its finest. (id:60626)
Real Broker
Royal LePage Sussex
72 Grayfield Drive
Whitchurch-Stouffville, Ontario
Built with VIN Construction Technology, boasts over 5700 sq.ft, set on a 3/4-acre lot. Located in the prestigious Ballantrae community, just minutes from Stouffville & Aurora, this one-of-a-kind property offers a truly luxurious living experience. This home is constructed entirely of solid concrete, featuring a patented design that is exclusive to Canada. The concrete construction provides many advantages, including unparalleled durability, energy efficiency & safety. Unlike traditional homes, which are built with plywood, this concrete structure ensures superior strength & the ability to withstand extreme forces like hurricanes, tornadoes & earthquakes. The homes fire protection is also a standout feature, while traditional homes offer 30 minutes of fire protection, this home offers 2 hours of peace of mind. Thanks to the solid concrete construction, you wont hear any outside noise, as the home is fully soundproof, ensuring complete privacy & tranquility. Heating & cooling costs are lower than in traditional homes due to the natural insulation properties of concrete, maintaining a comfortable climate year-round while saving on energy bills. You are greeted by soaring 14-ft ceilings that create a grand ambiance throughout. The heart of the home is a chefs dream kitchen with custom cabinetry, high-end appliances, and a spacious island. An office on the main floor, with a powder room and its own entrance makes this home perfect for a home business. Each of the 5 bedrooms comes with its own ensuite. The primary suite is a luxurious retreat, an oversized bedroom, his & her custom walk-in closets, and a 6-piece ensuite. For ultimate relaxation and entertainment, the rooftop offers a private pool, providing endless possibilities to unwind or host memorable gatherings. This remarkable home combines cutting-edge design with unmatched comfort and security, making it a perfect sanctuary for modern living. Discover the patented design of your future home at builtone.com (id:60626)
RE/MAX All-Stars Realty Inc.
4326 19th Avenue
Markham, Ontario
7.95 Acre Residential Land in the City of Markham ~ within the WHITEBELT ~ Not in the Oak Ridges ~ Not in the Provincial Greenbelt ~ Ideal Future Development Lands ! Fantastic Location on 19th Avenue between Warden Ave and Kennedy Roads. Nicely Leveled Flat Land with 3 Bedroom Bungalow, Detach Garage and Barn - Currently Rented to AAA Tenant. NOTE: The Region of York has identified these lands to be within the "Urban Area" in the City of Markham. This is a Great Opportunity to Invest in the potential future extension to the existing built-area in Markham, within close proximity to Highway # 404 / 407, Markham/ Stouffville and all City Amenities (id:60626)
Royal LePage Your Community Realty
8229 167a Street
Surrey, British Columbia
Developers and investors! Fantastic opportunity in Surrey's Transit Oriented Development Tier 2! This single family home is ideally situated within 400m from the Bakerview Sky-Train station, a fantastic location with proximity to highway access, local amenities, schools and recreation! New provincial legislation allows for multi-family building of 12 storeys and 4 FSR. Include Schedule A in the docs section with all offers. 2 Lots Assembly. (id:60626)
Exp Realty
Exp Realty Of Canada
142 Pemberton Road
Richmond Hill, Ontario
Discover an extraordinary residence in the prestigious North Richvale community, nestled among multi-million dollar homes in one of Richmond Hill's most sought-after locations. This nearly new masterpiece sits on a generous 60' x 355 lot. Boasting over 6,000 square feet of luxurious living space, this home features10-foot ceilings on the main floor, 9-foot ceilings on the second floor and basement, and an expansive layout with 5 bedrooms and 6 bathrooms. The interior showcases hardwood floors throughout, except in the gourmet kitchen and breakfast area, which are finished with premium materials. The main floor includes a sophisticated office, while the basement offers a spa-like sauna with heated floors and a convenient walk-up to the beautifully landscaped garden.Designed for ultimate comfort, three bedrooms feature ensuite, including one semi-ensuite, while the master retreat impresses with a 6-piece ensuite, a free-standing fireplace, his-and-hers walk-in closets, and an additional linen closet. Outdoors, enjoy an in-ground swimming pool, complemented by a 3-car garage and an elegant circular driveway. This exceptional property comes fully equipped with every imaginable luxury, making it a standout in this high-demand neighbourhood. (id:60626)
RE/MAX Hallmark Realty Ltd.
4227-4233 Beaverfoot Forest Service Road
Golden, British Columbia
Sharply priced to sell immediately! Court ordered sale! Below recently appraised value Beaverfoot Lodge awaits in the Rocky Mountains, perfectly situated between Golden and Lake Louise. This expansive 162-acre property offers an unparalleled development opportunity with ""no zoning & no building restrictions"" within the Columbia Shuswap Regional District. At its heart lies Beaverfoot Lodge, (twelve bedrooms and four bathrooms), a historic hunting lodge built in 1927, complemented by four additional cabins, sauna cabins, and numerous other buildings. The sale includes four titled lots, each approximately 40.6 acres. The property boasts three water licenses for creek intake and wells, supporting a micro-hydro unit with a large capacity for 200 units, previously planned for potential lease lots. Bordering Yoho National Park, this estate offers immense recreational potential, including a Provincial contract for a month-to-month tenured license of occupation for 160 miles of trail systems (Wapta Falls and surrounding area). The Beaverfoot River meanders through the property, which also features a manmade lake. Accessed via Beaverfoot Forest Service Road (12-13 kilometers from Highway 1), the lodge is approximately 30 minutes from both Golden and Lake Louise, with cell service available nearby. Appraisal available for viewing with an offer. Sold as-is, where-is, with the seller uncertain of condition. Explore the possibilities! (id:60626)
Sotheby's International Realty Canada
4227-4233 Beaverfoot Forest Service Road
Golden, British Columbia
Sharply priced to sell immediately! Court ordered sale! Below recently appraised value Beaverfoot Lodge awaits in the Rocky Mountains, perfectly situated between Golden and Lake Louise. This expansive 162-acre property offers an unparalleled development opportunity with ""no zoning & no building restrictions"" within the Columbia Shuswap Regional District. At its heart lies Beaverfoot Lodge, (twelve bedrooms and four bathrooms), a historic hunting lodge built in 1927, complemented by four additional cabins, sauna cabins, and numerous other buildings. The sale includes four titled lots, each approximately 40.6 acres. The property boasts three water licenses for creek intake and wells, supporting a micro-hydro unit with a large capacity for 200 units, previously planned for potential lease lots. Bordering Yoho National Park, this estate offers immense recreational potential, including a Provincial contract for a month-to-month tenured license of occupation for 160 miles of trail systems (Wapta Falls and surrounding area). The Beaverfoot River meanders through the property, which also features a manmade lake. Accessed via Beaverfoot Forest Service Road (12-13 kilometers from Highway 1), the lodge is approximately 30 minutes from both Golden and Lake Louise, with cell service available nearby. Appraisal available for viewing with an offer. Sold as-is, where-is, with the seller uncertain of condition. Explore the possibilities! (id:60626)
Sotheby's International Realty Canada
145 Main Street
Markham, Ontario
Mere Posting. One of a Kind Fully Renovated with High End Finishings, Windows (2014/2019), 2 Story Historical Landmark (Circa.1835), 2005 Addition, Zoned HMS/01-Residential/Commercial include Retail, Office/Business, Restaurant or Live/Work from Home, 1 of Only a Few Buildings on Main Street Unionville that Permits Business/Professional Offices also on Main Floor, New Interior except for Preserved Historical Features, Plaster Crown Moldings, High Baseboards, Oak Staircase, New Insulation, Over 1/2 Acre. Backing Onto Beautiful Greenspace/Bruce Creek, Paradise Ravine Setting with Entertainment Deck, Approx. 3513 sq ft. plus Finished Basement, Full Internet Wiring with Business Grade Fiber, Full CAT5/6 Internet Wiring, Sound System with Controls/Speakers, Security System, 2 Gas Furnaces, 2 Air Conditioners, HRV, 2 Electrical Panels, 200 Amp, 2 Humidifiers, 121 LED Pot Lights, 20 LED Track Lights, Professional Landscaping, Private Parking Lot for approx. 8 autos, Potential for 2 Separate Businesses. Currently Used by High End Boutique Law Firm. Steps to Toogood Pond, Varley Art Gallery, Year-Round Celebrations, Restaurants, Coffee Shops, York University. Elegant Bright Reception Room, LED Spotlights for Wall Signage. Professional High End Boardroom, Linear Electric Fireplace in Granite Wall. Beautiful Large Library,16 Ceiling, 6 Wide Dark Oak Ceiling Beams, Heated Italian Porcelain Flooring, Custom Double Solid Oak French Doors, French Brass Handles & 7 Hinges, Projection Camera, Full Wall of Windows With View of Greenspace. 2 Large Bright Working Areas. Room for Multiple Workstations, 18 Sloped Ceiling with Skylight, Sliding Door Walkout to Large Deck. 5 Bright Spacious Offices/Rooms - 2nd Floor Office with Sliding Door Walkout to Balcony. Kitchen Stainless Steel Countertop/Sink, Tile Backsplash, Under Cabinet & Ceiling LED Lighting. 2 Washrooms Vanity with Granite Countertops, Toto Toilets. Closet/Storage Room. Spacious Basement IT, Room Storage, 2 Furnace Rooms. (id:60626)
Enas Awad
145 Main Street
Markham, Ontario
Mere Posting. One of a Kind Fully Renovated with High End Finishings, Windows (2014/2019), 2 Story Historical Landmark (Circa.1835), 2005 Addition, Zoned HMS/01-Residential/Commercial include Retail, Office/Business, Restaurant or Live/Work from Home, 1 of Only a Few Buildings on Main Street Unionville that Permits Business/Professional Offices also on Main Floor, New Interior except for Preserved Historical Features, Plaster Crown Moldings, High Baseboards, Oak Staircase, New Insulation, Over 1/2 Acre. Backing Onto Beautiful Greenspace/Bruce Creek, Paradise Ravine Setting with Entertainment Deck, Approx. 3513 sq ft. plus Finished Basement, Full Internet Wiring with Business Grade Fiber, Full CAT5/6 Internet Wiring, Sound System with Controls/Speakers, Security System, 2 Gas Furnaces, 2 Air Conditioners, HRV, 2 Electrical Panels, 200 Amp, 2 Humidifiers, 121 LED Pot Lights, 20 LED Track Lights, Professional Landscaping, Private Parking Lot for approx. 8 autos, Potential for 2 Separate Businesses. Currently Used by High End Boutique Law Firm. Steps to Toogood Pond, Varley Art Gallery, Year-Round Celebrations, Restaurants, Coffee Shops, York University. Elegant Bright Reception Room, LED Spotlights for Wall Signage. Professional High End Boardroom, Linear Electric Fireplace in Granite Wall. Beautiful Large Library,16 Ceiling, 6 Wide Dark Oak Ceiling Beams, Heated Italian Porcelain Flooring, Custom Double Solid Oak French Doors, French Brass Handles & 7 Hinges, Projection Camera, Full Wall of Windows With View of Greenspace. 2 Large Bright Working Areas. Room for Multiple Workstations, 18 Sloped Ceiling with Skylight, Sliding Door Walkout to Large Deck. 5 Bright Spacious Offices/Rooms - 2nd Floor Office with Sliding Door Walkout to Balcony. Kitchen Stainless Steel Countertop/Sink, Tile Backsplash, Under Cabinet & Ceiling LED Lighting. 2 Washrooms Vanity with Granite Countertops, Toto Toilets. Closet/Storage Room. Spacious Basement IT, Room Storage, 2 Furnace Rooms. (id:60626)
Enas Awad
145 Main Street
Markham, Ontario
Mere Posting. One of a Kind Fully Renovated with High End Finishings, Windows (2014/2019), 2 Story Historical Landmark (Circa.1835), 2005 Addition, Zoned HMS/01-Residential/Commercial include Retail, Office/Business, Restaurant or Live/Work from Home, 1 of Only a Few Buildings on Main Street Unionville that Permits Business/Professional Offices also on Main Floor, New Interior except for Preserved Historical Features, Plaster Crown Moldings, High Baseboards, Oak Staircase, New Insulation, Over 1/2 Acre. Backing Onto Beautiful Greenspace/Bruce Creek, Paradise Ravine Setting with Entertainment Deck, Approx. 3513 sq ft. plus Finished Basement, Full Internet Wiring with Business Grade Fiber, Full CAT5/6 Internet Wiring, Sound System with Controls/Speakers, Security System, 2 Gas Furnaces, 2 Air Conditioners, HRV, 2 Electrical Panels, 200 Amp, 2 Humidifiers, 121 LED Pot Lights, 20 LED Track Lights, Professional Landscaping, Private Parking Lot for approx. 8 autos, Potential for 2 Separate Businesses. Currently Used by High End Boutique Law Firm. Steps to Toogood Pond, Varley Art Gallery, Year-Round Celebrations, Restaurants, Coffee Shops, York University. Elegant Bright Reception Room, LED Spotlights for Wall Signage. Professional High End Boardroom, Linear Electric Fireplace in Granite Wall. Beautiful Large Library,16 Ceiling, 6 Wide Dark Oak Ceiling Beams, Heated Italian Porcelain Flooring, Custom Double Solid Oak French Doors, French Brass Handles & 7 Hinges, Projection Camera, Full Wall of Windows With View of Greenspace. 2 Large Bright Working Areas. Room for Multiple Workstations, 18 Sloped Ceiling with Skylight, Sliding Door Walkout to Large Deck. 5 Bright Spacious Offices/Rooms - 2nd Floor Office with Sliding Door Walkout to Balcony. Kitchen Stainless Steel Countertop/Sink, Tile Backsplash, Under Cabinet & Ceiling LED Lighting. 2 Washrooms Vanity with Granite Countertops, Toto Toilets. Closet/Storage Room. Spacious Basement IT, Room Storage, 2 Furnace Rooms. (id:60626)
Enas Awad
1020 O'connor Drive
Toronto, Ontario
Excellent turn key investment opportunity!!! 12 unit apartment building on large lot in prime Toronto location!!! Well maintained with 6 x 2 bedrooms, 5 x 1 bedroom, 1 bachelor. Reliable tenant profile and stable income with significant upside on turnover. Total area 8100 square feet. 11+ parking including large detached double garage. Extra income from parking and coin laundry. Furnace (2022), some units renovated, intercom system, fire systems, lighting and monitoring and outdoor security cameras. RentSafeTO Score in 2023 - 86%. Central location close to New LRT, all amenities, schools, shopping, transit and recreation. Rarely offered, don't miss out! (id:60626)
Right At Home Realty
4473 W 5th Avenue
Vancouver, British Columbia
Beautiful views of the ocean, mountain and city.Exceptional unique West Coast Modern home in most prestigious point grey location . Steps away from QEEEN MARY ELEM., WEST POINT GREY ACADEMY. Close to LORD BYNG HIGH SCHOOL, ST.GEORGE'S, CROFTON HOUSE PRIVATE SCHOOL, UBC, BEACH & SHOPPING. Over 3,000 sq.ft. Luxurious home & AMAZING HUGE ROOF DECK 550 sq.ft. definitely Quality is built into every detail over height ceiling, hardwood floor throughout specious open gourmet kitchen with high-end kitchen cabinetry & appliances. 6 bedrooms, 6 baths, radiant floor heating system, A/C, HRV, ADVANCED HOME SMART SYSTEM. LANEWAY HOUSE with ONE Bedroom & Kitchen. MUST SEE! (id:60626)
Sutton Group-West Coast Realty (Surrey/24)
557 Aintree Drive
Whitchurch-Stouffville, Ontario
Stunning 4,727 sq ft totally re-built custom home by Vissa Homes with quality upgrades and workmanship! Over 7,000 sq ft finished living space. Nestled on 3/4 acre manicured grounds in Cam Fella Estates, walking distance to Main Street Stouffville, Shops, Restaurants & Go Stations. Features 16 ft high foyer, unique hidden private office with built-in desk / shelves, formal dining room, open concept family room overlooking the kitchen with Caesar stone center island & high end appliances, breakfast area with skylights and open servery bar corner with full size wine fridge. The upper level offers 4 bedrooms all with private ensuite baths with heated floors, open concept loft area and convenient laundry room. . The primary bdrm features walk-out to private balcony overlooking the super amazing back yard. The professionally finished lower level is the perfect hub for your family gatherings w/games area, sound proof home theatre, recreation area with wet bar, climate controlled wine room and even your very own professional private gym. Outstanding resort style backyard. Landscaped to perfection w/salt water inground pool with waterfall, hot tub, cabana with washroom and kitchenette, lounge area, fire pit, super amazing sports court, covered BBQ area and so much more. Custom built with detail and attention to satisfy every member of the family. ~ Built with pride ~ This home is ready for your indoor and outdoor entertainment! (id:60626)
Royal LePage Your Community Realty
4407 Nanaimo Street
Vancouver, British Columbia
Located in the heart of Vancouver's Transit-Oriented Development (TOD) zone, 4407 Nanaimo Street offers an exceptional opportunity for those looking to invest in one of the city's most desirable and rapidly evolving neighborhoods. This strategically positioned property is just steps away from frequent transit services, making it an ideal location for high-density, mixed-use development. The TOD zone encourages a seamless blend of residential, commercial, and community amenities, offering the potential to create a vibrant and sustainable community. With zoning that supports the integration of homes, retail spaces, grocery stores, childcare facilities, and community centers, this site is primed for innovative, liveable development that fosters a walkable lifestyle. (id:60626)
Royal LePage West Real Estate Services
1265 Kent Street
White Rock, British Columbia
Stunning design & quality construction by Rychter Custom Homes. Elegant Hardwood, floating staircase, abundant light, & extensive wood features are just the start. Spacious covered deck access from living room with view. Radiant heat, A/C, automated blinds, Control 4 - smart home, on demand H/W, Retractable B/I Vac, Shinnoki Panel Cabinetry with integrated Liebherr Fridge, wine cooler & 24" Freezer. Fisher Paykel appliances, B/I Coffee/Espresso & Steam Oven. Spice kitchen. Covered outdoor living space with b/i barbecue station. Primary suite has open glass wall to the sundeck with view of the mountains & ocean. Add'l balcony off back bedroom. 1-bed legal suite is also registered with Airbnb. Bsmnt offers rec room with wet bar, wine storage & sauna. (id:60626)
Macdonald Realty (Langley)
39 Fiorello Court
Vaughan, Ontario
This stunning luxury bungalow is located on a peaceful street in the prestigious Vellore Village Community, offering over 7,000 sq. ft. of beautifully crafted living space. Situated on a spacious 0.5-acre lot, this home features 4+1 bedrooms, 4+2 bathrooms, and an office, all designed with elegance and comfort in mind.The main floor boasts 10-14 ft ceilings and an open-concept layout, with high-end finishes throughout, including maple hardwood floors, porcelain tiles, and crown molding. The formal dining room features coffered and acoustic ceilings, perfect for special gatherings.The European-inspired kitchen is equipped with built-in appliances, marble countertops, a stylish backsplash, and a butler's pantry. The primary bedroom offers a luxurious ensuite with a glass shower, double sinks, and a walk-in closet.The professionally finished lower level includes an additional bedroom, office, kitchen, bathroom, recreation area, and a soundproof theater for movie nights.Step outside to your private oasis, complete with an in-ground saltwater pool, waterfall, hot tub, and a beautifully landscaped backyard. Enjoy outdoor dining, relax by the pool, or unwind in the 20-person gazebo. Additional features include a built-in BBQ, in-ground sprinkler system, and exterior lighting.This home also includes a cold cellar, stone wall accents, epoxy flooring in the garage, and a car lift, with spray foam insulation throughout for energy efficiency. **EXTRAS** Conveniently located close to shopping plazas, Vaughan Mills Mall, Highway 400, Cortellucci Vaughan Hospital, and Canadas Wonderland. (id:60626)
RE/MAX Imperial Realty Inc.
11531 Pintail Drive
Richmond, British Columbia
Stunning Ultra-Custom Home in Prestigious Westwind. Crafted by Richmond´s premier developer, Infinity Living Homes, this exquisite residence offers over 5,000 square ft of unparalleled luxury and sophistication. Designed with 12-ft ceilings on the main floor, the grand open-concept layout seamlessly blends elegance with modern functionality. The heart of the home is a chef´s dream: a gourmet kitchen outfitted with a premium Wolf/Sub-Zero appliance package, perfect for preparing meals worthy of a Michelin-starred experience. Adjacent, the show-stopping great room features a stunning wet bar-ideal for entertaining in style. Upstairs, you'll find expansive bedrooms, each with oversized walk-in closets and spa-inspired ensuites boasting top-tier fixtures and marble/stone finishes. The luxurious primary suite is a true retreat, complete with a private deck for enjoying eastern sunsets, a jaw-dropping walk-in closet, and a lavish ensuite featuring his-and-hers showers. (id:60626)
RE/MAX Westcoast

