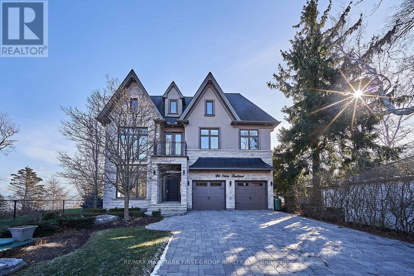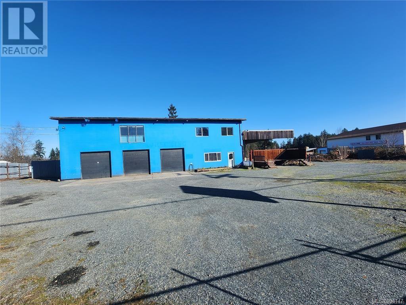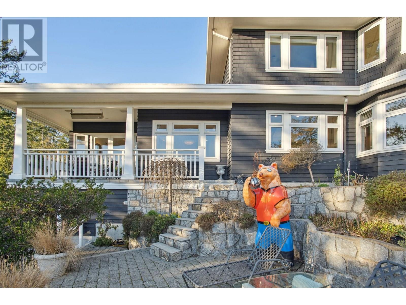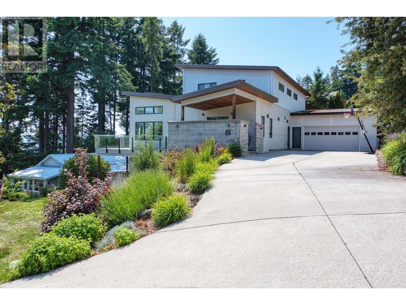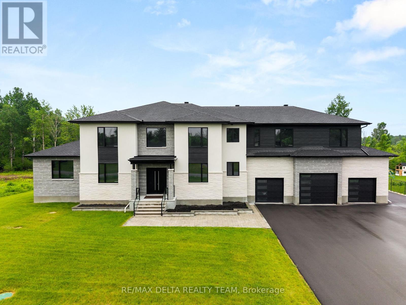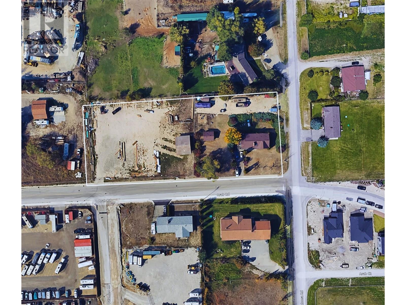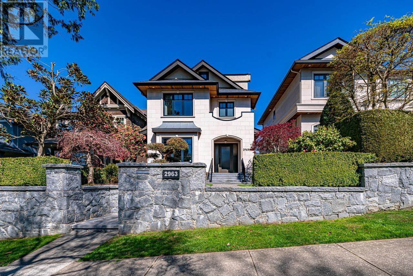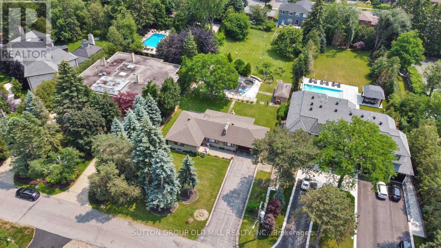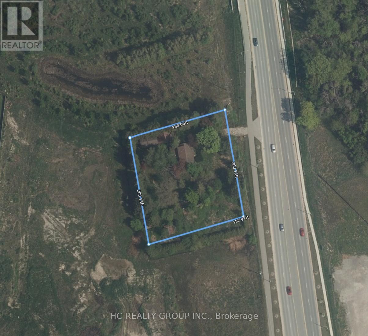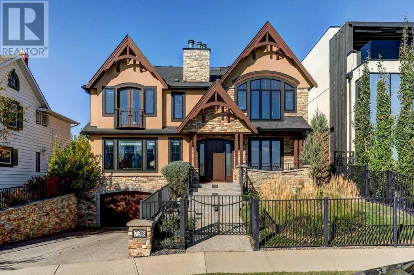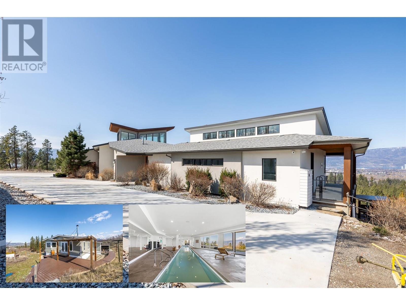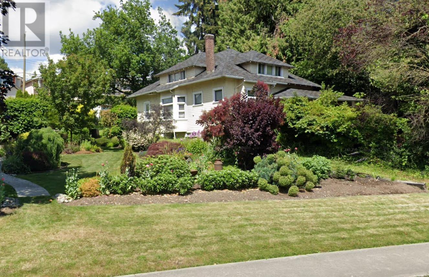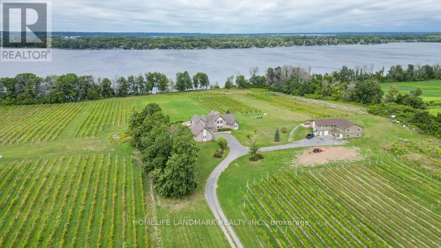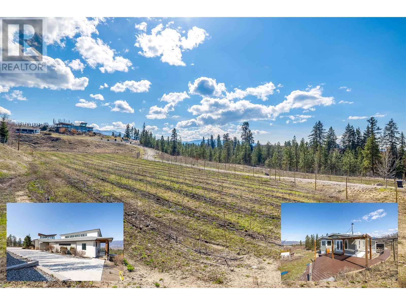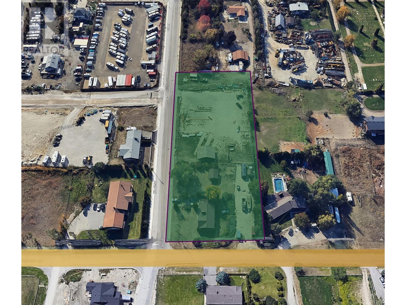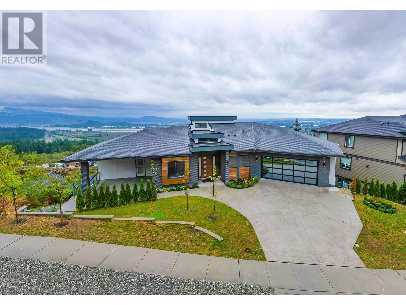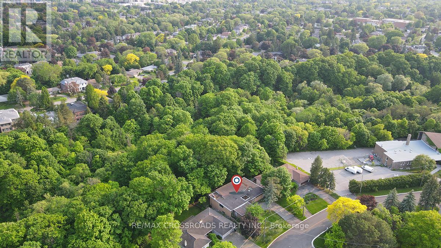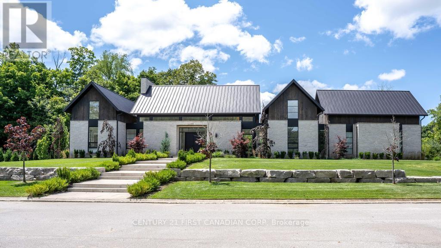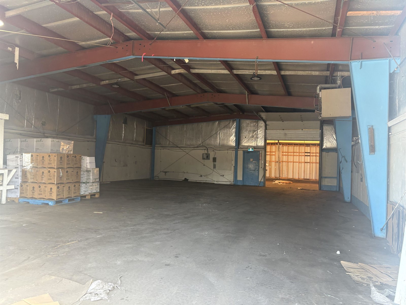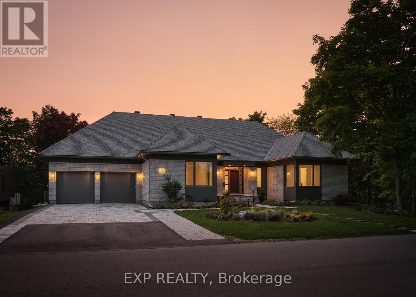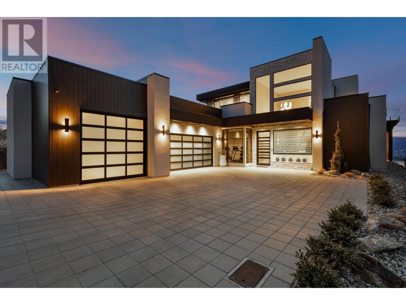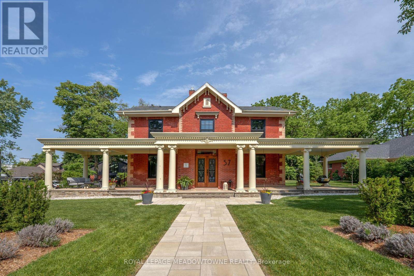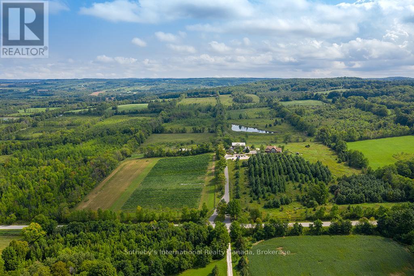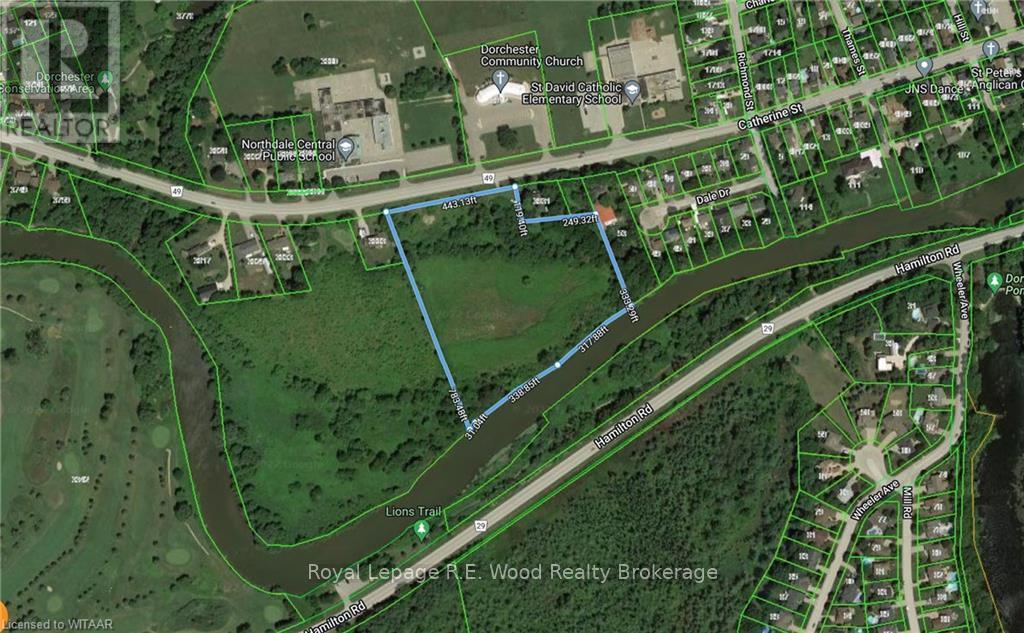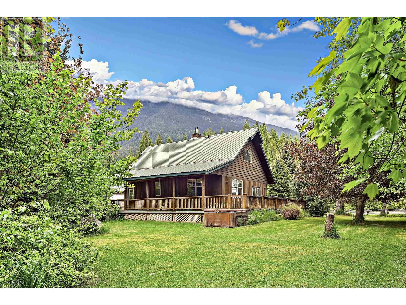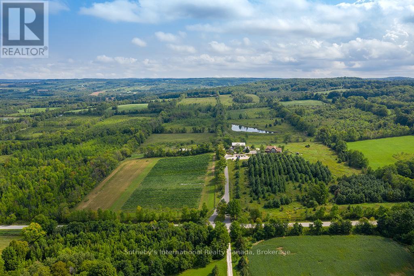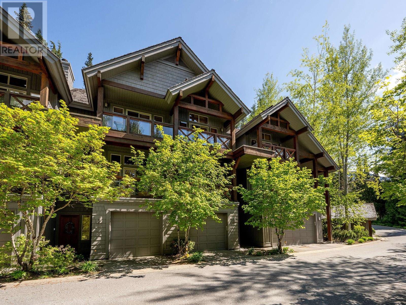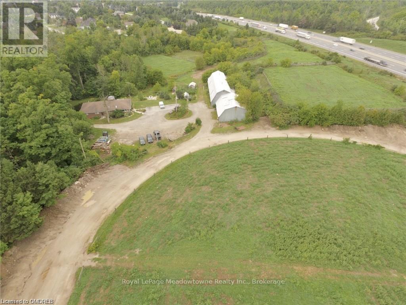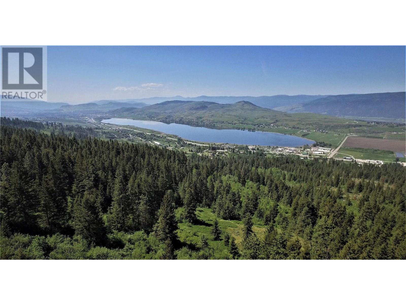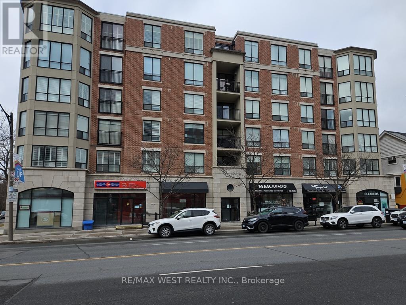14 Ontoro Boulevard
Ajax, Ontario
Located In One Of Ajax's Most Exclusive Neighborhoods, 14 Ontoro Blvd. Is A Luxurious Waterfront Property Offering Over 5,000 Sqft Of Sophisticated Living Space Directly On The Shores Of Lake Ontario. With Its Open-Concept Design, Soaring 12ft. Ceilings, And Floor-To-Ceiling Windows, This Stunning Home Is Filled With Natural Light And Showcases Breathtaking, Unobstructed Lake Views. The Main Living Spaces Are Designed For Both Elegance And Functionality, Featuring A Gourmet Kitchen With High-End Appliances, Spacious Dining And Living Areas, And Seamless Indoor-Outdoor Flow To The Enclosed, Heated Walk-Out Lanai On The Second Floor - Perfect For 3 Seasons Enjoyment. The Primary Suite Is A Private Retreat With Panoramic Lake Views, A Spa-Inspired 5 Pc Ensuite, And Dual Walk-In Closets. The Home Also Includes Three Additional Bedrooms, Two With Private Ensuites, Offering Comfort And Privacy For Family And Guests. The Meticulously Landscaped Grounds Are Highlighted By A Professionally Designed 6-Hole Putting Green Overlooking Lake Ontario, 2 Level Patio With Gas Fireplace And A WiFi-Controlled Irrigation System That Keeps The Property Lush And Vibrant With Minimal Effort. A Fully Finished Basement With A Media Unit, Large Recreation Room , Workout Area, Multiple Storage Areas And Additional Bedroom & 4 Pc Bathroom Adds Versatility To The Home. Double Built-In Garage Includes Hydraulic Lift For Added Parking Or Storage. With Its Exceptional Craftsmanship, Luxurious Amenities, And Prime Lakefront Location, 14 Ontoro Blvd. Is The Ultimate In Contemporary Waterfront Living. See Virtual Tour & Feature Sheet For More Information & Additional Photos. (id:60626)
RE/MAX Hallmark First Group Realty Ltd.
2090 Schoolhouse Rd
Nanaimo, British Columbia
Now available, this impressive 8,000+ sq. ft. industrial warehouse with a full 3-bedroom residence offers an exceptional live-work opportunity in the proposed Dukes Point Ferry Interchange Industrial Park on Schoolhouse Road. Ideally situated with excellent access to the Trans-Canada Highway, the property boasts high visibility, a strong traffic count, and is perfect for a storefront business with dedicated parking and the potential for grade-level loading bays at the rear. Equipped with 3-phase power and featuring a fully fenced 1+ acre yard, the site also includes a bonus secondary access off Lower Road. The spacious upstairs residence may also be reconfigured as approximately 2,000+ sq. ft. of second-floor office space, providing flexibility for a variety of commercial uses. With access from both sides of the building, the layout supports efficient traffic flow and loading operations. Located in a central South Nanaimo location near major businesses and amenities like Southgate Mall, this property offers the perfect blend of space, convenience, and functionality for your expanding business. Contact the listing agent for more information. All measurements are approximate and should be verified if fundamental to the transaction. (id:60626)
Sutton Group-West Coast Realty (Nan)
14213 Marine Drive
White Rock, British Columbia
White Rock Elevated from Street level on Marine Drive West Side. Craftsman design home at 4,965 SF. Enjoys sunrises, the Shoreline Views span Blaine's Harbor across the Peninsula, Mount Baker, the pier, West across the islands & sunsets. Security gated Property is 9,450 SF. Living Area 4965 SF: Massive custom kitchen w/ granite surfaces, island, eating bar, natural gas 6 burner w/ commercial venting, eating area & walk-in pantry. Hardwd Flooring. Formal LV & Dining Rm , Family Rm & Large 3 desk Office - en-suited. Office overlooks Zen Ravine w/ serine running Stream below. 3 nat gas F/p, Glassed in wine Bar. Above 3 Bdrms w/ Ocean Views Balcony. Below Walk out Basement w/ 9' ceilings. Media Room Games rm & Storage & Full bed/ bath .roughed in kitc. 1300 SF Open & Covered Porch and Patios .Landscape w/ turf, Water Feature ,Glass railings, Low voltage lighting. Back Yard is fenced & Landscaped w/Storage Shed. Ample Parking in Driveway plus DbL Garage. Schools Semiahmoo & Bayridge. Walk to Beach & Transit. (id:60626)
Hugh & Mckinnon Realty Ltd.
4668 Headland Drive
West Vancouver, British Columbia
IMPECCABLY maintained STUNNING almost 3900 sq ft, 5 bed ORIGINAL owner home. Perfectly sited w/absolute privacy & open SW exposure filling the home w/an ABUNDANCE of natural light. Thoughtful floor plan makes entertaining a breeze w/beautiful large kitchen, spacious livingrm, sunken family rm, & several landscaped outdoor areas w/heaters & relaxing hot tub. Upper feat huge bedrms, custom wardrobes & primary w/indulgent spa inspired bath, private balcony & Awe Inspiring beautiful open sunset views. Lower rec room w/side entry can also be used as a 2nd office. Lovingly cared for w/RECENT updates - NEW boiler & HW tank, carpets, paint & fridge. Enjoy the highly sought after Caulfeild neighbourhood, in the heart of nature & recreation, best schools & easy access to DT Vancouver & Whistler. (id:60626)
Rennie & Associates Realty Ltd.
81 Kelly Road
Gibsons, British Columbia
Gorgeous West Coast modern home featuring 4,824 sq. ft. of luxury living with 4 beds/4 baths and stunning ocean views. A charming one-bed historical character cottage sits below on a sun-drenched ¼-acre lot. The main home offers two upper-level primary suites with floor-to-ceiling windows and an oversized oceanview patio. Enjoy a luxurious 5-piece ensuite and expansive dressing room. The main floor includes a state-of-the-art kitchen, wet bar, gas fireplace, and indoor-outdoor dining with a braai BBQ specially imported from South Africa. Below, a rec/media room, fourth bedroom, and second kitchen offer flexible living. Expansive decks on every level connect seamlessly to the outdoors. Approved, successful short term rental. Too many features to list-please request the full feature sheet. (id:60626)
Sotheby's International Realty Canada
663 Ballycastle Crescent
Ottawa, Ontario
Tailored for the executive lifestyle, perfected for family living. Welcome to 663 Ballycastle Crescent a showstopping modern residence with commanding curb appeal, set on a quiet crescent lined with prestigious homes and backing onto peaceful open space. With over 5,700 sq. ft. of refined living space, this 5-bedroom, 6-bathroom home is a true architectural statement. The exterior offers bold, clean lines and grand scale, while inside, elegance meets innovation. Soaring 20-foot ceilings and a dramatic open-riser staircase set the tone in the main living area anchored by a double-sided porcelain-wrapped fireplace and lighted artwork niches. Maple and leather-finished porcelain floors run throughout the main level. The kitchen is both luxurious and functional, with dual waterfall quartz islands, Thermador appliances, a walk-in pantry, and a striking glass wine feature. A spacious main floor suite with walk-in closet and ensuite offers flexible comfort for guests or extended family. Upstairs, an 830 sq. ft. loft overlooks the great room, connecting two bedrooms each with private ensuites and walk-ins plus a bar area. The 540 sq. ft. primary suite offers a dream walk-in closet with quartz island and a spa-inspired ensuite with freestanding tub, porcelain finishes, and custom-lit glass shower with rain heads and jets. The lower level features radiant-heated floors, a fireplace lounge, wet bar, theater, fifth bedroom and full bath, and a 900 sq. ft. commercial-grade gym with mirrors and glass dividers. Built-in media and smart systems run throughout. A 1,200 sq. ft. triple garage offers an oversized bay, loft storage, and backyard access. Two expansive decks add outdoor living space. Minutes from the new Hard Rock Casino and surrounded by luxury. This is a home that makes a statement. (id:60626)
RE/MAX Delta Realty Team
431 John Street S
Aylmer, Ontario
Unlock the potential of this sprawling 5.23-acre property in the heart of Aylmer. Located along a key corridor near schools, parks, and established residential neighborhoods, this parcel offers a rare blend of current livability and future development potential. The existing home has a solid 3-bedroom, 2-bath detached dwelling provides immediate rental income or a comfortable residence while you plan. But the true value lies in the land: zoned R1, with generous frontage and depth, this property may lend itself to future multi-lot residential development, subject to municipal approvals. Whether you're a builder, investor, or visionary homeowner, 431 John Street South is your chance to shape the next phase of this growing community. Welcome to 431 John Street South in Aylmer, Ontario a unique 5.23-acre estate that seamlessly blends residential charm with future development potential. Situated within Aylmer's town limits, this property offers a rare combination of country tranquility and urban convenience. The expansive lot and existing amenities make it an attractive option for both homeowners seeking a spacious residence and developers interested in residential projects. (id:60626)
Stronghold Real Estate Inc.
210 Arab Road
Kelowna, British Columbia
Welcome to 210 Arab Rd, It features updated kitchens with stainless steel appliances both upstairs and downstairs. The upper level includes 3 bedrooms and 1 and a half bathrooms, while the lower level offers a 2-bedroom, 1-bathroom legal suite. The property also boasts a large yard with a separate workshop and fruit trees. Parking includes a single carport and additional space for multiple vehicles. A rare investment opportunity in the rapidly expanding Appaloosa industrial corridor. This is a 1.83-acre corner site that is currently in the process of being rezoned to I2-General Industrial. The property boasts over 400 feet of frontage on Arab Road, positioning it perfectly for redevelopment. The future zoning permits a diverse range of industrial applications. These include animal clinics, automotive and equipment repair shops, business support services, commercial storage, contractor services, general and custom indoor manufacturing, emergency and protective services, equipment rentals, various industrial uses, household repair services, outdoor storage, recreation services, indoor private clubs, recycling depots, utility services, and vehicle and equipment services. Notably, the existing home on the site can provide holding income while you finalize your redevelopment plans. The property also benefits from its close proximity to UBC and the Airport, as well as convenient access to major arterial roads. (id:60626)
Realtymonx
2963 W 43rd Avenue
Vancouver, British Columbia
A rare offering in prestigious Kerrisdale, one of Vancouver´s most sought-after and convenient locations. This beautifully maintained home sits on a tranquil, tree-lined street and boasts an impeccably kept garden. Elevated from the street, it offers excellent privacy and abundant natural light throughout. With 5 bedrooms and 7 bathrooms across four thoughtfully designed levels, it features elegant hardwood flooring throughout the upper levels and staircase, refined millwork, a flexible loft space, and a separate-entry 1-bedroom suite. Premium systems include radiant in-floor heating, A/C, HRV, and central vacuum. Just minutes from Vancouver´s top public and private schools. (id:60626)
Sutton Centre Realty
9 Westmount Park Road
Toronto, Ontario
Massive 100 x 326 Ft Lot in Prestigious Humber Heights! This is a once-in-a-lifetime chance to own an incredible property on one of Humber Heights most coveted and picturesque streets. Featuring a grand, flat backyard, this expansive 100 x 326 ft lot offers endless possibilities to build your dream home or create your private oasis. With ample space, its ideal for a luxurious custom residence or a sprawling single-level ranch-style home. Located in a unique and sought-after west-end neighbourhood, this property combines exclusivity with convenience. Enjoy proximity to top-rated schools, private country clubs, parks, shopping, and easy access to major highways (401/427). Commuting is a breeze, with Pearson Airport and downtown Toronto just a short drive away. TTC access is also nearby. this is an extraordinary property in a premier location that rarely becomes available. Don't miss this unique opportunity to live in one of Etobicoke's finest communities. (id:60626)
Sutton Group Old Mill Realty Inc.
1698 Weston Road
Toronto, Ontario
A 3000 Sq Ft Corner Property Currently Tenanted As A Car Dealership. Lease is up December 31st 2025. Great Redevelopment Opportunity With The Up Express Go Station Across The Street. (id:60626)
Keller Williams Legacies Realty
11044 Leslie Street
Richmond Hill, Ontario
Attention Builders And Developers! Prime Investment Opportunity To Build And Develop On This Almost 1 Acres Lot. Frontage 200ft, Depth 183Ft, Massive Potential. In A Desirable Location Near Leslie St And Elgin Mills Rd, Surrounded By Many New Residential Development In The Neighborhood. Designated Rezoning For Medium/High Density Residential. Close Proximity To Richmond Green Sports Complex, Parks, Shopping Plaza With Costco, High Ranking Schools, Go Train, Hwy404, YRT, And More. Please Do Not Walk Lot Without An Appointment, No Interior Showings. (id:60626)
Hc Realty Group Inc.
738 Crescent Road Nw
Calgary, Alberta
Experience timeless elegance and modern comfort in this one-of-a-kind home on the prestigious Crescent Road. Designed to impress, this custom-built residence offers exceptional views of Calgary’s downtown skyline and the river valley. Inside, an open-concept floorplan showcases premium craftsmanship and thoughtful design throughout. A Chef inspired kitchen with premium appliances including a gas cooktop, double wall ovens and warming drawers, ample counter space and a built-in coffee station. Open to living room and steps to formal dining room, both with stunning skyline views. Private media room next to spacious office and library complete the main floor. Gracious primary bedroom with vaulted ceilings, fireplace, views of downtown and the river valley, huge walkthrough closet and ensuite with double vanities, soaker tub and walkthrough shower with steam. Two additional bedrooms, each with their own walk-in closets, share a smartly finished bathroom with double vanity and steam shower. A large den with built-in desk and shelving featuring a gas fireplace and stunning views through the south facing windows complete the upper floor. The lower level is a dream for car enthusiasts and entertainers alike, featuring a showroom-style garage which could be converted to a home gym, a rec room, a games room, wet bar, full bath and wine room. The home’s exterior features classic stone and wood accents, exuding warmth and charm. Step onto the inviting front porch, perfect for enjoying morning coffee or evening sunsets. The private, treed backyard is an oasis, complete with a cozy firepit, ideal for gatherings with family and friends. This exceptional home is a rare opportunity to live in one of Calgary’s most sought-after locations. Don’t miss the chance to make it yours! (id:60626)
Royal LePage Solutions
5000 Henderson Road
Milton, Ontario
Strategically positioned 6.5-acre investment near 407, Oakville, Milton, and Burlington, adjacent to the CN Intermodal Site. This property offers exceptional potential in a prime location. Just moments from the 407 and close to Oakville, Milton, and Burlington. Currently zoned agricultural, it is a perfect dream home site or an option to wait for future development; this 6.5-acre canvas awaits your vision. Join a landscape poised for growth, enriched by proximity to key urban centers and major transportation routes. This property embodies strategic investment, blending location, accessibility, and limitless potential. (id:60626)
Revel Realty Inc.
3977/3979 Hart Road
Kelowna, British Columbia
Extraordinary Private 8.33 Acre Estate in Prestigious South East Kelowna, where modern luxury meets breathtaking natural beauty. Perched atop a serene hillside, this architectural masterpiece by award-winning designers Richard Hewitt & James Wilson offers unparalleled panoramic views of Okanagan Lake & city skyline. Nestled among world-class wineries, golf courses & lush orchards, this residence features soaring ceilings, heated concrete floors & open-concept layout that seamlessly blends elegance with functionality. Gourmet kitchen designed for grand entertaining, while the great room’s striking wood-burning fireplace creates warm cozy ambiance. Private top-level office/media space with awe-inspiring 360-degree views. Two additional bedrooms, office & versatile den that can serve as fourth bedroom. The lower level completes with guest suite, gym, 20m lap pool, hot tub & rock firepit overlooking the lake. Additionally, 2 bed+den 2 bath 2013 built modular home with wood stove, sauna & private pergola provides an opulent retreat for guests or rental income. Recent enhancements, including entrance gate, full estate fencing (and white fence), full property security camera system, new light fixture, new built-in cabinets/dresser arrangement, retaining wall. Full maintenance & cleaning for swimming pool. Replaced water in hot tub & pool April 2025. New paint & new flooring in mobile home. Newly planted cherry orchard in the front. (id:60626)
Oakwyn Realty Okanagan-Letnick Estates
1807 Se Marine Drive
Vancouver, British Columbia
Prime development opportunity at 1807 & 1841 SE Marine Dr., Vancouver. This assembled 27,308 square ft lot, with 150 ft frontage, is designated under the Secured Rental Policy (SRP) for arterial roads, permitting a 2.4 Floor Space Ratio (FSR) for rental developments. Offered at $9,010,000 ($150 per buildable sq ft), this site is strategically located near the River District, Fraserview Golf Course, and Marine Gateway, providing easy access to Vancouver, Richmond, and Burnaby. Ideal for developers aiming to capitalize on Vancouver's growing rental market. (id:60626)
1ne Collective Realty Inc.
RE/MAX Crest Realty
10941 Loyalist Parkway
Greater Napanee, Ontario
This is one of kind water front property. A 53 acres winery within Ontario VQA appellation region, close to Picton and Kingston. It has over 1121ft water front on Carnachan Bay with many private views.The 3570 sft 5 bedroom custom home with remarkable view from its living room overlooking the bay and winery field. The 4181 sft winery operation faculty perfect for retailer and wine production. The varieties include Vidal, Riesling, Gewurztraminer, Chardonnay, Geisenheim,Frontenac Gris, Chambourcin, Baco Noir and Cab Franc. **EXTRAS** All appliances included. (id:60626)
Homelife Landmark Realty Inc.
3979/3977 Hart Road
Kelowna, British Columbia
Extraordinary Private 8.33 Acre Estate with cherry orchard in Prestigious South East Kelowna, where modern luxury meets breathtaking natural beauty. Perched atop a serene hillside, this architectural masterpiece by award-winning designers Richard Hewitt & James Wilson offers unparalleled panoramic views of Okanagan Lake & city skyline. Nestled among world-class wineries, golf courses & lush orchards, this residence features soaring ceilings, heated concrete floors & open-concept layout that seamlessly blends elegance with functionality. Gourmet kitchen designed for grand entertaining, while the great room’s striking wood-burning fireplace creates warm cozy ambiance. Private top-level office/media space with awe-inspiring 360-degree views. Two additional bedrooms, office & versatile den that can serve as fourth bedroom. The lower level completes with guest suite, gym, 20m lap pool, hot tub & rock firepit overlooking the lake. Additionally, 2 bed+den 2 bath 2013 built modular home with wood stove, sauna & private pergola provides an opulent retreat for guests or rental income. Recent enhancements, including entrance gate, full estate fencing (and white fence), full property security camera system, new light fixture, new built-in cabinets/dresser arrangement, retaining wall. Full maintenance & cleaning for swimming pool. Replaced water in hot tub & pool April 2025. New paint & new flooring in mobile home. (id:60626)
Oakwyn Realty Okanagan-Letnick Estates
210 Arab Road
Kelowna, British Columbia
A rare investment opportunity in the rapidly expanding Appaloosa industrial corridor. This is a 1.83-acre corner site that is currently in the process of being rezoned to I2-General Industrial. The property boasts over 400 feet of frontage on Arab Road, positioning it perfectly for redevelopment. The future zoning permits a diverse range of industrial applications. These include animal clinics, automotive and equipment repair shops, business support services, commercial storage, contractor services, general and custom indoor manufacturing, emergency and protective services, equipment rentals, various industrial uses, household repair services, outdoor storage, recreation services, indoor private clubs, recycling depots, utility services, and vehicle and equipment services. Notably, the existing home on the site can provide holding income while you finalize your redevelopment plans. The property also benefits from its close proximity to UBC and the Airport, as well as convenient access to major arterial roads. (id:60626)
Realtymonx
1445 Shay Street
Coquitlam, British Columbia
Welcome to this One of A Kind; Absolute Breathtaking views at Top of Burke Mountain; This is Coquitlam Dream! Features High-Tech Smart Home, Garaventa Elevator, Rooftop Deck, Radiant Heat, HRV and AC; This Modern layout offers noble foyer with special designed floor; Private Home Office; A Master BR with fireplace and it´s own deck, Bright living, Cozy & Comfortable; 270° Stunning Views: You See and Have it All on Each Floor Every Bedrooms! Three huge balconies on Each level facing views directly. Kitchen equipped with Luxury Appliances Fisher & Paykel; Spacious wok kitchen with BBQ hookup for family gatherings. 3 Beds 3 baths on Below level with TV Lunge and fireplace. Basement has 1 Bed 1Bath, Wet Bar, Dining room with fireplace and 2 crawl spaces & more! Don't Miss Out Come to show now! (id:60626)
Nu Stream Realty Inc.
53 Forest Grove Drive
Toronto, Ontario
*Rarely Offered - Welcome to this one-of-a-kind Renovated Bungalow Nestled on a Ravine Lot in a quiet, family-friendly court Bayview Village* Offering Over 5500 of Luxury Living Space (Approx 0.5 Acre Lot Size)* Stunning Home Backing on Ravine - Offering the Feel of a serene Green Cottage Right In the City* Features Two Spacious Decks W/Breath-taking Unobstructed View of Lush Greenery* An Exceptional Family Room W/a Cozy Fireplace and Large Window Framing Stunning Green Views* Updated Kitchen Yr 2017 / Deck Yr 2017 / Renovated bathrooms / HVAC Yr 2017* Brand New Kit Cabinets In Bsmt* Four Bright and Spacious Bedrooms* Tastefully Upgraded Bathrooms W/quality Materials & Redesigned for Functionality & Daily Comfort* Floor To Ceiling Windows Create An Inviting Retreat - Filling the Space W/Natural Light and Showcasing Green Views All year Round* Fully Finished Bsmt W/Bedrooms and Bathrooms and New Kit Cabinets, Walking out to a Spacious Deck Offering Plenty of Privacy* Oversized Garage and Driveway Can park Up to 10 Cars* Great School Zone** Feel Like Muskoka In The City** (id:60626)
RE/MAX Crossroads Realty Inc.
3819 Deer Trail
London South, Ontario
A Masterpiece of Scandinavian Design and Modern Luxury. Discover 3819 Deer Trail, a one-of-a-kind luxury residence nestled in the heart of Lambeth's exclusive Deer Trail enclave. Set on a private cul-de-sac and surrounded by nature, this home offers a rare blend of peaceful seclusion and sophisticated urban living. Inspired by contemporary Scandinavian architecture the home radiates warmth and minimal elegance. Its striking stone exterior is both timeless and modern, creating a bold first impression. Inside, you'll find over 8,500 square feet of thoughtfully designed space, where every detail reflects quality craftsmanship and intentional design. This 5 bedroom, 5 1/2 -bathroom home is designed for elevated everyday living. The main level features 26-foot vaulted ceilings, flooding the space with natural light and creating a stunning sense of openness. The chefs kitchen is equipped with premium appliances, custom cabinetry, and an oversized island, flowing into an outdoor living area perfect for entertaining or unwinding in private. The lower level is a true extension of the homes luxurious feel, offering a home theatre, a stylish bar, second kitchen, home gym, sauna, guest suits, and a large great room -ideal for hosting or relaxing. For car enthusiasts or large households, the home includes a 5-car garage and parking for up to 16 additional vehicles. 3819 Deer Trail is more than a home- its a retreat. A place where modern elegance, Scandinavian simplicity, and natural tranquility come together to offer an unparalleled living experience in London, Ontario. Located minutes from schools, trails, shopping, and Hwy 401 access. A rare offering in one of London's most sought-after neighbourhoods. (id:60626)
Century 21 First Canadian Corp
10870 Scott Road
Surrey, British Columbia
High exposure on Scott Road with 114 feet frontage and 189 feet frontage on LIEN Road. New express bus service on Scott Road and also property designated as MIXED EMPLOYMENT. At present with 2575 sqft of industrial building and 4400 sqft out buildings. Almost half a acre of paved land with beautifully fenced around with multi entrances from Scott Road and Lien Road. Hard to find that calibre of property. This can be used for multi purpose. All measurements are approximate please verify if important. Vacant and easy to show with short notice. (id:60626)
Sutton Group-Alliance R.e.s.
26 Clovelly Road W
Ottawa, Ontario
Newly built bungalow by award-winning Hobin Architecture & RND Construction (Custom Builder of the Year) on a 100 x 150 ft lot facing Quarry Park. With over 4,100 sq. ft. of finished space (3.650 sq. ft. main level + 527 sq. ft. lower level) , this 6-bed, 5.5-bath home is designed for multi-generational living, featuring an open-concept layout, 10-ft vaulted ceilings, expansive windows, and a chefs kitchen with a walk-in pantry, BBQ deck, and central patio. The bright walkout lower level with 2 bedrooms and oversized windows offers potential for a secondary unit. Includes $200K in upgrades of YOUR choice, customize basement finishes and backyard landscaping. Net-zero ready with high-efficiency HVAC, radiant heating, and smart home automation. Prime location across from Quarry Park, near NRC, CSIS, Montfort Hospital, minutes to the LRT, and Colonel By High School (IB program). Modern living 15 minutes from downtown Ottawa! (id:60626)
Exp Realty
5602 Upper Mission Court
Kelowna, British Columbia
Nestled in Upper Mission, overlooking the Okanagan, this custom-built masterpiece offers panoramic lake, mountain, and city views from nearly every room. Thoughtfully designed with seamless indoor-outdoor living, this 5-bedtoom, 3.5-bath residence showcases 12’ ceilings, wide-plank Norwegian hardwood, and floor-to-ceiling windows that flood the space with an abundance of natural light. At the heart of the home is a gourmet kitchen with a 50 sq. ft. island, Thermador appliances, built-in Miele coffee station, and a fully outfitted butler’s pantry. Entertain in style with a designer dining area, expansive living room with a linear gas fireplace, and direct access to a private backyard oasis featuring a 40 ft. x16 ft. saltwater pool with Baja bench, outdoor kitchen, sunken hot tub, and covered patio with built-in speakers. Retreat to the main-floor primary suite with spa-inspired ensuite, walk-in closet with custom built-ins, and direct patio access. Upstairs offers 3 additional bedrooms with ensuites, a private office, and a full-length deck offering expansive lake views. Additional features include: smart home automation, zoned climate control, triple garage with EV rough-in, and engineered roof for solar. Located in Kelowna’s prestigious Upper Mission, residents enjoy a peaceful, family-friendly setting just minutes from excellent schools, hiking trails, and award-winning wineries. (id:60626)
Unison Jane Hoffman Realty
57 Victoria Street
Milton, Ontario
Known as The Judges House, 57 Victoria Street is one of Miltons most iconic addresses set on over half an acre backing onto protected conservation land, and fully rebuilt in a two-year transformation that merges Victorian heritage architecture with modern luxury. Every inch of this 4,100+ sq ft home was redesigned with intention from the handcrafted oak staircase to the preserved oak front foyer, radiant Warmboard subflooring, and Northern Wide Plank hardwood throughout. The layout at the front of the home honours a more traditional flow, with dedicated rooms including a formal sitting room and home office, while the rear opens into a contemporary plan with expansive sightlines and integrated living spaces. The main floor is anchored by two striking Valor fireplaces one classic in tone, the other sleek and modern alongside custom millwork and conservation-approved Kolbe windows that flood the home with natural light. The kitchen is a standout, featuring Villa cabinetry, Han Stone surfaces, a hidden coffee station, and a sculptural Elica hood fan that disappears into the ceiling line. The primary suite offers double walk-in closets with display lighting, and a spa-calibre ensuite with heated floors, oversized glass shower, and a sculptural tub. Construction quality is unmatched: steel support beams, DryShield waterproofing, sound-insulated walls, and an energy audit confirming exceptional R-values. The home includes discreet air systems and an independently zoned lower level for complete comfort. A fully detached, 1,050 sq ft coach house includes epoxy garage floors, a custom dog wash station, and a radiant-heated studio with six skylights, floor-to-ceiling windows, and a full 3-piece bathroom. The lot is enclosed with Iron Eagle fencing, features a 31-zone irrigation system, and is pre-wired for a future electric gate. A once-in-a-generation blend of legacy, location, and lasting quality. (id:60626)
Royal LePage Meadowtowne Realty
415763 10th Line
Blue Mountains, Ontario
Extraordinary opportunity to acquire a fully equipped & renovated winery facility in the heart of the Beaver Valley, incl.custom built, 5,000 sq ft (finished) home w/optional purchase of the award-winning Roost Winery business. Set on a 104-acre property w/vineyards, panoramic views, & agricultural potential, this offering centres on a turnkey 4,000 sq ft winery operation housed in a striking converted barn.The main floor (approx. 2,200 sqft) features maple hardwood flooring, a large tasting area, bar, 4 washrooms, mezzanine office, & a light commercial kitchenperfect for continued wine sales or hospitality (subject to permissions). The lower level (approx. 1,800 sqft) is a dedicated production space w/in-floor drains, epoxy flooring, lab, & a covered crush pad. Designed for independence & compliance, it is serviced by a separate well, tertiary septic system, digital 3-phase converter & propane heating and air conditioning dedicated to each level.Included is a 1,700 s qft outbuilding with climate-controlled storage & space for farm equipment or expansion. A 5-acre vineyard of cold-climate varieties is in place, w/additional acreage suitable for planting. The land is predominantly cleared, w/gently rolling terrain & scenic wooded areas. NEC Protected zoning allows for a range of agri-tourism uses (subject to approval).Also on the property is a 5-bed, 4.5 bath, 5,000 sqft (finished) custom-built home by Rainmaker (Henry Gilas), w/high-end residential features & guest accommodation potential, featuring cathedral ceilings, double-height windows, woodburning fireplace, geothermal heating & 3-car garage.Located minutes from Thornbury & Collingwood, this property offers a rare blend of functionality, brand pedigree, & lifestyle appeal. Ideal for those seeking a boutique winery, agri-tourism venture, or other permitted concepts in a growing destination region. Existing business, equipment, inventory, and licensing are available at additional cost. (id:60626)
Sotheby's International Realty Canada
129 Ava Road
Toronto, Ontario
Cedarvale living at its finest! Welcome to 129 Ava Road! Nestled on a generous 45 x 118 foot lot in one of Toronto's most sought after neighbourhoods. This beautifully maintained 4-bedroom family home offers the perfect blend of space, comfort, and convenience. Step inside to find a thoughtfully laid out main floor featuring a formal living room, elegant dining room, a spacious eat-in kitchen, and a separate family room ideal for both everyday living and entertaining. Upstairs, the primary suite boasts built-in closets, a luxurious 6-piece ensuite, fireplace, balcony overlooking the pool and sitting room. The three additional bedrooms provide ample space for a growing family. The finished lower level includes a cozy rec room, additional bedroom, and a large temperature controlled wine cellar perfect for hosting or relaxing. Step outside to your own private backyard oasis with a large deck, mature trees for privacy, and a concrete pool for summer enjoyment. Additional highlights include a main floor powder room, large kitchen pantry, a convenient mudroom, steam shower in the basement bathroom, multiple fireplaces, landscaped front and rear gardens, tool shed, abundance of storage and pride of ownership throughout. Located within walking distance to top-ranked schools like Cedarvale Community School and Forest Hill Collegiate, and just minutes from the Cedarvale Ravine, local parks, shops, restaurants, TTC subway, the upcoming LRT, Allen Road, and major highways. This is a rare opportunity to own a true four-bedroom family home in a close-knit, well-connected community. Don't miss it! (id:60626)
Forest Hill Real Estate Inc.
Pt Lt 8 Catherine Street
Thames Centre, Ontario
Prime land with development potential in sought after Dorchester, Ontario. 8.7 acres located across from 2 schools, backing onto the Thames River with views of the Golf Course. Convenient access to London and the 401 corridor. A site such as this simply doesn't come available very often, and truly does not get better! Seize this opportunity to make a statement in SW Ontario. (id:60626)
Royal LePage R.e. Wood Realty Brokerage
3084 Lois Road
Pemberton, British Columbia
Capture your Pemby farmhouse vibe on this sweet 17.5 acre property of hayfields & treed areas with direct access to the Lillooet river in the sunniest part of the Meadows. Natural wood accents & real fir flooring ooze a cozy & comfy atmosphere around the wood stove for family gatherings. Huge 50' x 30' shop for all the toys plus a massive 50' by 46' barn/storage. Cool trappers cabin nestled beside the picture perfect pond leads to a 2nd hayfield & on to trails along the river. You'll get that peaceful easy feeling everywhere you look as the mountain vistas are stunning. This one owner property is looking for a family to call it their own for generations to come. Catch that Meadows magic on this one of a kind setting. Properties like these do not come available very often. One of my fav's. (id:60626)
Royal LePage Sussex
415763 10th Line
Blue Mountains, Ontario
Discover a breathtaking 104-acre estate in the heart of the Beaver Valley, offered as a private residence. Set on a ridge with panoramic views, this soaring property includes a custom-built 5,000 sq ft (finished) Rainmaker (Henry Gilas) home, a striking finished barn, professionally landscaped grounds, a spring-fed swimming pond, 5-acre vineyard, mature woods and room for agricultural expansion. For buyers seeking a lifestyle opportunity the acclaimed winery business is separately available for purchase but the business will be closed if not purchased. The 2004-built home is designed for comfort and entertaining, featuring a dramatic open-concept kitchen, dining, and living area with cathedral ceilings, floor-to-ceiling stone woodburning fireplace, and double-height windows. The upper level is dedicated to a luxurious primary suite. Two additional bedrooms with ensuites on the lower levels offer privacy and flexibility for family, guests, or potential B&B use (subject to approvals). A fully finished walk-out basement includes a second fireplace, wine cellar, and steam room. The home features geothermal heating, in-floor heat in the basement, and new siding, stone veneer, and shingles (2021). Adjacent is a 3-car garage. A beautifully renovated barn offers a wealth of possibilities, with a 2,200 sqft main floor including maple flooring, tasting room, bar, mezzanine office, light commercial kitchen, and four washrooms. The 1,800 sq ft lower level has epoxy floors, in-floor drains, lab, and covered crush pad, ideal for continued wine production or conversion to another use. It is serviced by a dedicated well, tertiary septic system, and propane heat/AC on each level. A separate 1,700 sqft outbuilding houses farm equipment and offers climate-controlled storage. This exceptional property blends privacy, beauty, and flexibility perfect as a luxury rural home, hobby farm, or lifestyle investment. (id:60626)
Sotheby's International Realty Canada
6 4668 Blackcomb Way
Whistler, British Columbia
Ideally located in the Benchlands neighbourhood, this residence offers the convenience of ski-access with open plan living in this spacious 3-bedroom, 3-bathroom townhome. Set over three levels, there is ample space to host friends and family, while also being just steps from the Chateau Golf Course and the extensive network of trails at Lost Lake Park. Serviced by a complimentary Village shuttle, the residence also benefits from a single car garage along with a private hot tub with forested outlook. Phase I zoning allows for unlimited personal use and nightly rentals. GST not applicable. (id:60626)
Whistler Real Estate Company Limited
225/269 Campbell Avenue E
Milton, Ontario
Unlock the doors to unprecedented potential with this extraordinary 13+ acre prime development site nestled within the vibrant heart of Campbellville (Milton). Say hello to your dream venture - whether you're a visionary builder, savvy investor, or seeking the perfect canvas for a family haven or joint venture, this is where your aspirations take flight. Imagine crafting 6 luxurious residences on 1 acre lots amidst the picturesque landscape, seamlessly blending urban convenience with tranquil surroundings. Your canvas awaits, promising endless possibilities to sculpt your vision into reality. But that's not all - revel in the convenience of quick access to the 401, ensuring seamless connectivity to major hubs. With Pearson airport just 30 minutes away and downtown Toronto a mere 45 minute drive, the world is truly at your doorstep. And heres the cherry on top: the Residential Plan of Vacant Land Condominium has already been approved, paving the way for your seamless journey towards success. Plus, with two existing houses on site, you have the added advantage of immediate income or residency - talk about the perfect blend of opportunity and comfort! Seize the moment, embrace the allure of this amazing location, and let your imagination soar. Your future masterpiece awaits - are you ready to make it yours? (id:60626)
Royal LePage Meadowtowne Realty Inc.
225/269 Campbell Avenue E
Milton, Ontario
Unlock the doors to unprecedented potential with this extraordinary 13+ acre prime development site nestled within the vibrant heart of Campbellville (Milton). Say hello to your dream venture - whether you're a visionary builder, savvy investor, or seeking the perfect canvas for a family haven or joint venture, this is where your aspirations take flight. Imagine crafting 6 luxurious residences on 1 acre lots amidst the picturesque landscape, seamlessly blending urban convenience with tranquil surroundings. Your canvas awaits, promising endless possibilities to sculpt your vision into reality. But that's not all - revel in the convenience of quick access to the 401, ensuring seamless connectivity to major hubs. With Pearson airport just 30 minutes away and downtown Toronto a mere 45 minute drive, the world is truly at your doorstep. And heres the cherry on top: the Residential Plan of Vacant Land Condominium has already been approved, paving the way for your seamless journey towards success. Plus, with two existing houses on site, you have the added advantage of immediate income or residency - talk about the perfect blend of opportunity and comfort! Seize the moment, embrace the allure of this amazing location, and let your imagination soar. Your future masterpiece awaits - are you ready to make it yours? (id:60626)
Royal LePage Meadowtowne Realty Inc.
1960 Big Eddy Road
Revelstoke, British Columbia
Attention Developers! This 1.49-acre property in Revelstoke’s Big Eddy neighborhood is fully primed for immediate construction. With approved building plans and permits in place for a 14-unit warehouse, you can break ground right away. Additionally, plans and permits for a duplex with suite potential add even more investment versatility. An existing 1,800 sq. ft. warehouse offers immediate utility or rental income, making this a rare turn-key opportunity. With industrial demand surging in Revelstoke, this property is an ideal choice for developers, investors, or business owners looking to establish a foothold in this thriving market. Whether you’re expanding your portfolio or creating a multi-use commercial space, 1960 Big Eddy Road is ready to bring your vision to life. Don't miss out—contact us today! (id:60626)
Royal LePage Revelstoke
772 Highpointe Place
Kelowna, British Columbia
Perched on one of the largest and most private lots in prestigious Highpointe, this custom residence offers panoramic city and lake views from nearly every room. Crafted with timeless elegance, this 3-bed, 3-bath home features rich woodwork, coffered ceilings, designer lighting, 8-ft wood doors, heated tile floors, and custom stonework throughout. Thoughtfully designed for convenient one-level living, the main living space opens to sweeping vistas the moment you step inside. The great room features a rock fireplace flanked by built-ins, while a stunning custom bar and wine room make entertaining effortless. The gourmet kitchen boasts double islands, cabinet-finished appliances, a professional gas range, and a breakfast nook perfectly positioned to take in the views. Step through sliding doors to your private outdoor oasis complete with a covered dining area, summer kitchen, pool, and hot tub with twinkling city lights as your backdrop. The primary suite is a true retreat with its own fireplace, spa-inspired ensuite, walk-in closet, and home gym positioned to maximize the breathtaking views. With a 3-car heated garage (epoxy floors) and exterior parking for 4 more vehicles. This exceptional home is just minutes from downtown, Knox Mountain trails, and Kelowna International Airport. Ideal for year-round living or a lock-and-leave lifestyle. (id:60626)
Unison Jane Hoffman Realty
50960 Nevin Road, Rosedale
Rosedale, British Columbia
Environmental study complete and rezoning/subdivision in progress! Potential for RlA zoning for more density and the city now allows for suites/carriage homes Acres of beautiful land. Property is not in the ALR, currently zoned RR and OCP is RL. 2 bedroom, 1 bathroom home and nice 4 stall (could be converted to back 7 stall) barn with large hay loft. Conveniently located right next door to Rosedale Traditional Community School (Kindergarten-Grade 9). Potential to subdivide . . You won't want to miss this rare opportunity in Rosedale. * PREC - Personal Real Estate Corporation (id:60626)
RE/MAX Nyda Realty Inc.
622 Jigger Place
Vernon, British Columbia
Your lifestyle needs that perfect home in a perfect setting! The Predator Ridge Community offers two world class championship golf courses, state-of-the-art fitness centre, tennis & pickleball courts, a vibrant village center and an endless trail system! This exceptional estate home sits at the end of a private cul-de-sac, offering expansive mountain and golf course views with breathtaking sunrises! Built by Heartwood Homes, it showcases exquisite craftsmanship with Calacatta marble, split-faced travertine, fir timber beams, hickory engineered hardwood, and intricate door and window details. The chef-inspired kitchen, featuring Miele, Wolf, and Sub-Zero appliances, flows into a sunlit great room with vaulted ceilings and a grand piano niche. The serene primary suite includes a see-through fireplace, marble slab shower with stone walls, and a custom walnut walk-in closet. The in-floor heated lower walk-out level is designed for entertainment, featuring a state-of-the-art theatre, games area, wet bar, and wine room. Outdoors, a Fujiwa porcelain-tiled saltwater pool, 10-foot hot tub, and multiple sitting areas with two exterior kitchens embrace the Okanagan lifestyle, while a cascading waterfall adds to the tranquility. A heated three-car garage completes this remarkable property. (id:60626)
RE/MAX Vernon
RE/MAX Priscilla
13309 Kawagama
Algonquin Highlands, Ontario
Nestled on 5.5 acres of sun-drenched, south-facing waterfront on Kawagama Lake, the River Bay Lakehouse by Building Arts Architects represents the pinnacle of luxury and sustainable living in this region. This exceptional retreat features 292 feet of pristine shoreline and unparalleled privacy amidst a native hardwood forest of majestic maple trees. Thoughtfully designed to harmonize with its surroundings, the homes cross-laminated timber (CLT) structure minimizes environmental impact while maximizing natural light and luxury. Elevated above granite bedrock, it seamlessly blends modern elegance with natural textures. Inside, discover a spacious three-bedroom, two-bathroom layout with a gourmet kitchen, expansive living areas, and a serene Muskoka Room with automatic screens - perfect for taking in the lake views. Every detail, from high-efficiency wood-burning fireplaces and white oak flooring to soapstone countertops and Cape Cod wood/Cascadia standing seam metal siding, reflects a commitment to quality and sustainability. Outdoor living is equally refined, with Muskoka granite landscaping, a lakeside firepit, and a private dock in your sheltered bay. This is a haven for outdoor enthusiasts: summer days invite swimming, boating, and watersports, while biking and hiking trails await nearby. In winter, explore the area by snowmobile or simply embrace the serene snow-covered landscapes. Create lasting memories in this one-of-a-kind setting, where every season offers a new opportunity to cherish. (id:60626)
Sotheby's International Realty Canada
7955 Mclennan Road
Spallumcheen, British Columbia
Westview Estates - A West facing, Lakeview development property with everything the Okanagan has to offer! 160+/- Acres Zoned Small Holdings (SH) ready for lots sized 1 Hectare (2.5 acres) or larger. This property is ready for Subdivision with lots of work already completed. A prelim 46 lot subdivision layout includes roads, home site & septic field locations, driveways etc. already designed. (2) 30 GPM +/- wells drilled on the property. Completed reports include, Geotechnical/Water/Septic/Storm/Visual Impact/Archeological etc. Lidar imaging completed & translated into CAD giving a 3D model of the terrain used by the Civil engineer for the layout of the Subdivision. The Property is in the Township of Spallumcheen, approx 10km north of Vernon. Close proximity to the City amenities but far enough away for quiet enjoyment! Swan Lake, shopping, wineries, golf and skiing at Silver Star are near and the Famous Grey Canal Trail head is located within 1 minute of the property! (id:60626)
RE/MAX Vernon
15714 Whiskey Cove Road
Lake Country, British Columbia
This spectacular Okanagan lakefront property is located in the prestigious Whiskey Cove neighbourhood and features 110 feet of private lakeshore. This property is absolute perfection, the lake water is crystal clear and the beach is made up of natural occurring smooth rock, perfect for swimming. At 0.84 acres, every inch of this flat property is usable and there are numerous outdoor seating areas, a beachfront fire pit as well as loads of parking for guests or RV’s. The expansive main floor living area features a grand living room with floor-to-ceiling windows and lake views for days. The kitchen offers access to the back patio that runs the length of the house and is partially covered, offering a space that can be enjoyed year-round. Take in the breathtaking lake views, perennial gardens and mature trees for added privacy. The ensuite off of the lovely primary bedroom holds the second exterior access point that leads out to the back patio and hot tub. The 840 sq ft fully self-contained suite has its own entrance, laundry and kitchen and offers guests a private retreat while visiting. There is an attached double garage plus an additional 2 vehicle workshop. This amazing property is located only 10 mins from both Predator Ridge and 8 incredible wineries, and only 20 mins to the airport. Spend the day at your own pristine beach front or relax on the private dock with boat lift. Everything you have been imagining on a lakefront property is possible here. (id:60626)
RE/MAX Vernon
C 4850 Beaver Creek Rd
Port Alberni, British Columbia
CASH FLOW BUSINESS!! This thriving & profitable Liquor Store business is located in the bustling area of Port Alberni, BC. Known for its wide selection of beer, wine, & spirits, this store has become a staple in the community, attracting both local customers & visitors. Situated in a high-traffic area just a short distance from a marina and boat launch, the business enjoys a steady flow of visitors year-round. The convenient location not only ensures consistent foot traffic but also caters to the needs of boating enthusiasts and tourists. With healthy annual revenue & consistent net profits, this business represents a sound investment opportunity. The sale includes all the assets required to run the business efficiently, along with the valuable Liquor Retail Store License. Plus Inventory and GST. Information Package Available (id:60626)
RE/MAX Professionals
2329 Concession Rd 8
Adjala-Tosorontio, Ontario
Tucked away in a peaceful small-town setting, this exceptional 7-acres of designated residential land, located within the charming hamlet of Colgan, offers an unparalleled opportunity for developers or investors. With approved planning applications for five separate estate lots, including existing residence, this prime piece of land is ready for transformation! The property currently features a home that could serve as a comfortable starting point or be transformed to suit your vision. Located in a friendly community ideally suited for multi-generational living or luxury estate development, the property benefits from its close proximity to major roads and highways, including Highway 9 and 400, and easy access to surrounding areas (Alliston, Tottenham, Caledon). With the potential to develop into multi-million-dollar properties, this is a rare opportunity to create an exclusive, high-end community in a sought-after location. Situated directly across from the New Tribute residential development, this parcel is poised for significant growth as the area continues to expand. Key advantages include: Strategic Location: Within Colgan's town limits, offering proximity to existing and planned residential projects. Development Potential: The land is designated for residential use, making it ideal for housing projects in a highly desirable location. Completed Studies: Multiple studies and reports have already been completed and can be accessed through the document data room upon execution of a Confidentiality Agreement. Property & House sold as is (id:60626)
Coldwell Banker Ronan Realty
2329 Concession Rd 8
Adjala-Tosorontio, Ontario
Tucked away in a peaceful small-town setting, this exceptional 7-acres of designated residential land, located within the charming hamlet of Colgan, offers an unparalleled opportunity for developers or investors. With approved planning applications for five separate estate lots, including one existing residence, this prime piece of land is ready for transformation! The property currently features a home that could serve as a comfortable starting point or be transformed to suit your vision. Located in a friendly community ideally suited for multi-generational living or luxury estate development, the property benefits from its close proximity to major roads and highways, including Highway 9 and 400, and easy access to surrounding areas (Alliston, Tottenham, Caledon). With the potential to develop into multi-million-dollar properties, this is a rare opportunity to create an exclusive, high-end community in a sought-after location. Situated directly across from the New Tribute residential development, this parcel is poised for significant growth as the area continues to expand. Key advantages include: Strategic Location: Within Colgan's town limits, offering proximity to existing and planned residential projects. Development Potential: The land is designated for residential use, making it ideal for housing projects in a highly desirable location. Completed Studies: Multiple studies and reports have already been completed and can be accessed through the document data room upon execution of a Confidentiality Agreement. Property & house sold as is (id:60626)
Coldwell Banker Ronan Realty
2708 Yonge Street
Toronto, Ontario
Excellent Investment opportunity on Yonge Street just North of Eglinton Ave. Neighbourhood ground level street front shopping centre with four stores in a great Lawrence Park South. High traffic and and high Income Area with a great street exposure. The same Strong and established commercial tenants for well over 10 years provide consistent and stable cash flow for investors. (id:60626)
RE/MAX West Realty Inc.
59 Hill Crescent
Toronto, Ontario
Character & Charm in the Scarborough Bluffs*** Frank Lloyd Wright-Inspired Bungalow on a 100 x 284-Foot Lot! Located in one of Scarborough's most sought-after neighborhoods, this mid-century brick bungalow offers breathtaking water views, lush landscaping, and quiet, mature surroundings. The extended driveway fits 6+ cars, and the attached double garage adds convenience. Inside, enjoy high ceilings, large open-concept rooms, multiple fireplaces, and exposed brick accents. The finished basement with a walkout offers additional space and access to the backyard. With a few modern updates, this well-maintained home is a true gem and offers incredible potential for a personalized renovation or to join the area's new builds. Scarborough is thriving, making this an ideal investment opportunity. See attached virtual tour - Shows well! (id:60626)
Right At Home Realty
11802 104 Avenue
Grande Prairie, Alberta
Final Phase of Westgate Business Park. Providing you access to the thriving economies in the oil & gas, agriculture, and forestry industries. This High visibility 9.99 -acre Industrial lot offers direct access to all major transportation routes. Close to Grande Prairie Regional Airport and the new Grande Prairie Regional Hospital. Grande Prairie is the service hub for northern Alberta and British Columbia, with a demographic service area of more than 275,000 people. Limited premier lots still available and this is the ideal place to build your business. Wexford offers build-to-suit options to bring your design plans to life. Call a commercial REALTOR® today for more information. (id:60626)
RE/MAX Grande Prairie
4496 Henderson Road
Milton, Ontario
Spectacular Custom Built Architectural Masterpiece. Located on 3.8 Acres in the hamlet of Trafalgar near the Oakville Milton Border. Great location, Minutes to 407, Shopping & Schools. A Country Estate with all of the City Amenities .Gourmet Kitchen with 118" island, 2-storey Great room, In Floor Heated Walk-out Basement at Grade, Dream Garage fits 6 cars, Zero Emission Geothermal Heating/ Cooling ,Beautiful Wrap Around Covered Patios. An Absolute Must See! NOTE: All photos are NOT digitally enhanced. NOT virtually staged. (id:60626)
RE/MAX Real Estate Centre Inc.

