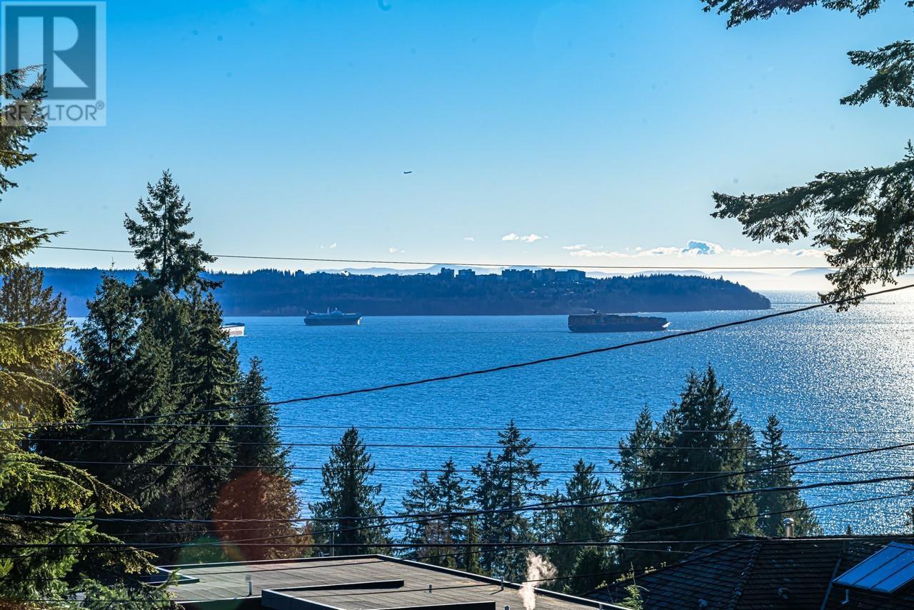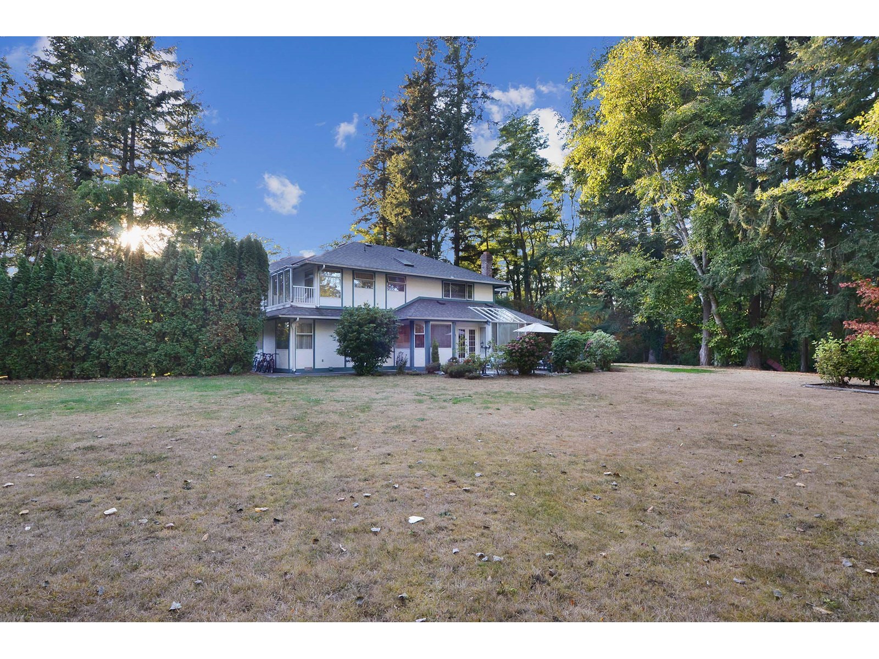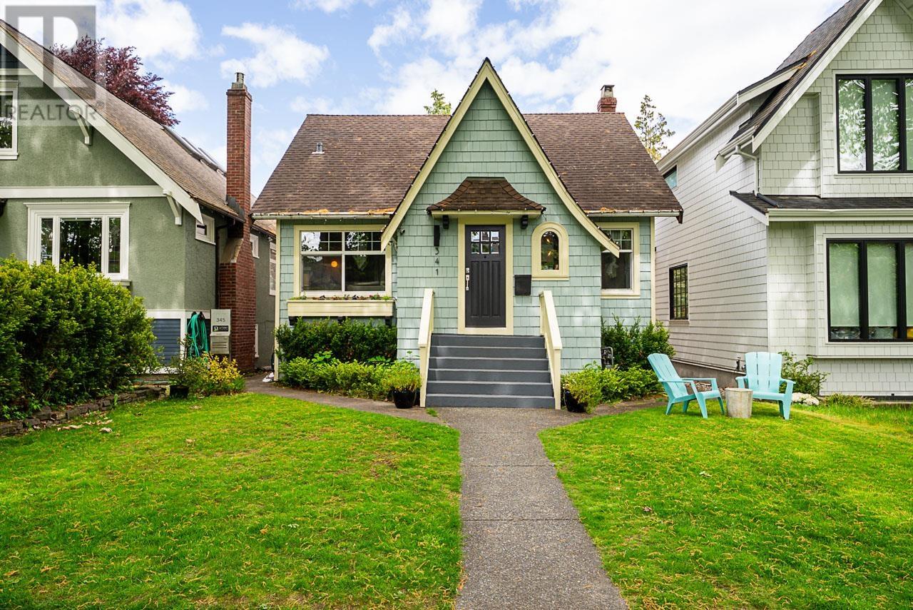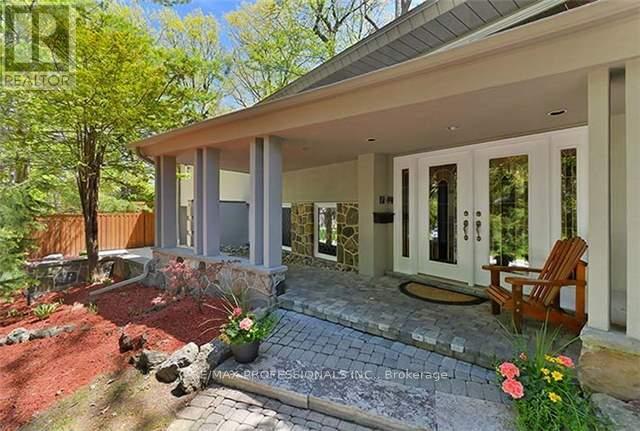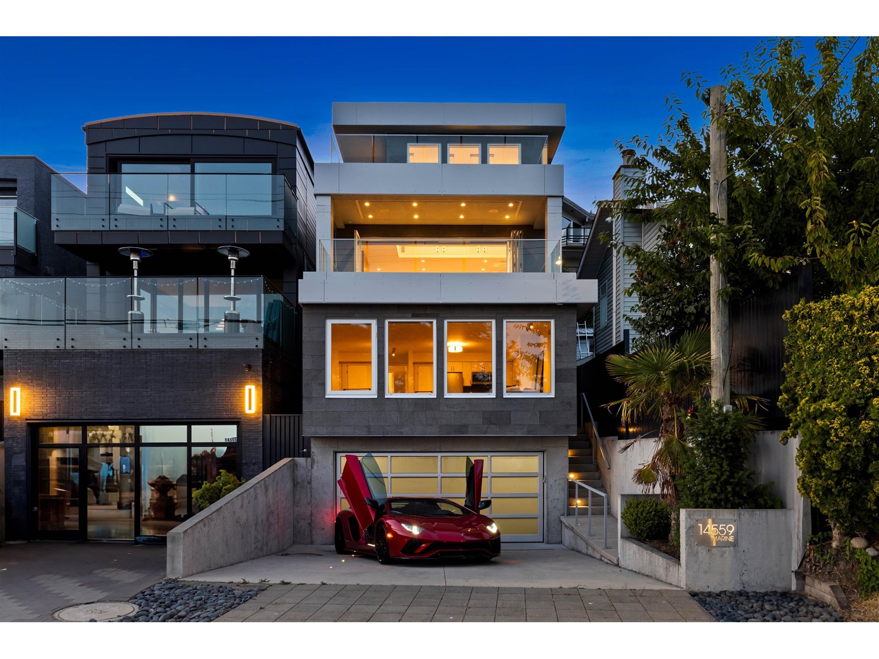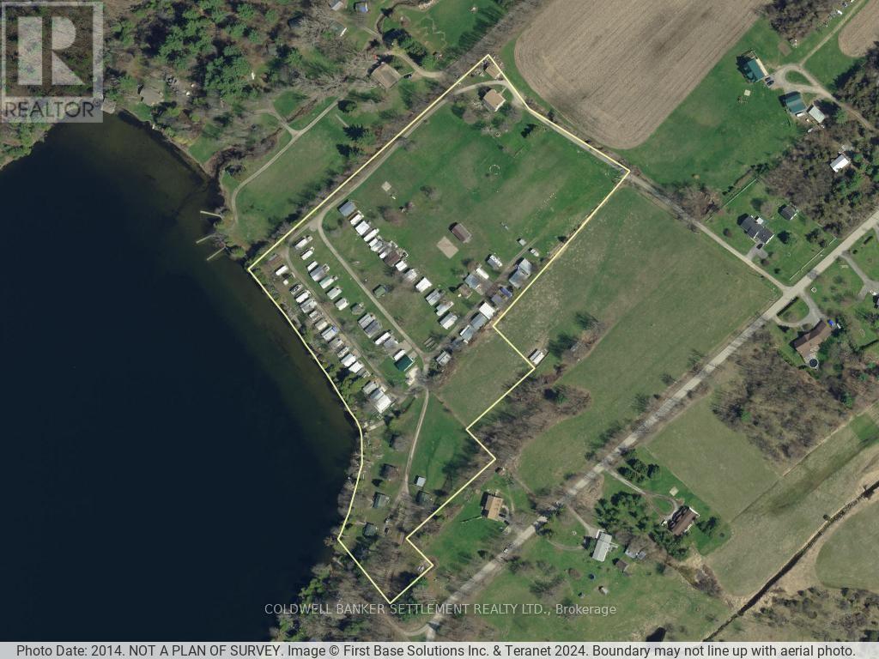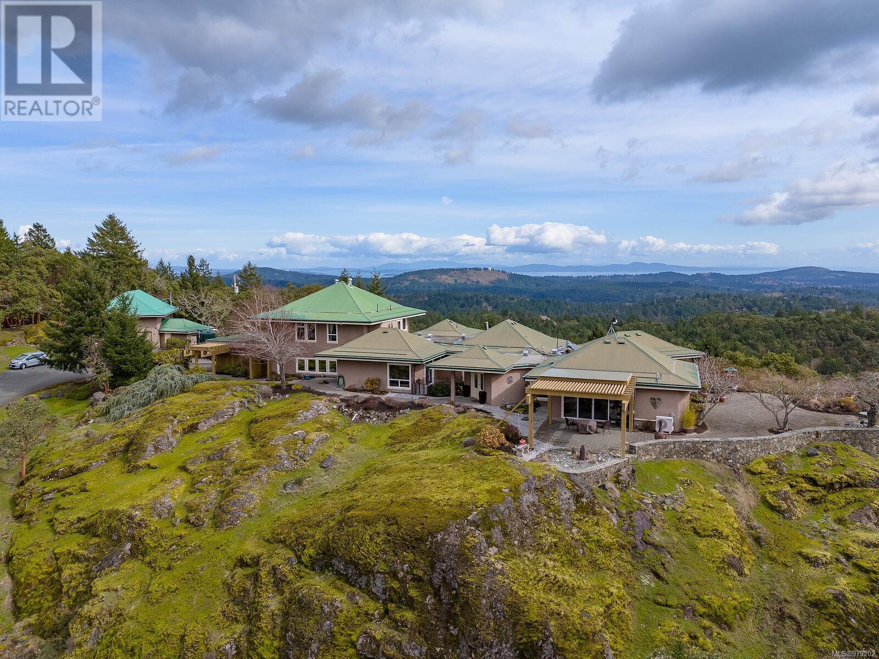3175 Benbow Road
West Vancouver, British Columbia
Experience luxury living in this beautifully updated Westmount estate, where stunning ocean vistas meet refined design. Exceptional Westmount home with ocean views on a rare 18,355 sq.ft. lot. This renovated 4-bedroom house offers 2,836 sq.ft. of bright living space with a modern kitchen, two fireplaces, and French doors opening to sunny terraces. Beautiful gardens and a creek create a peaceful setting. Updated in 2017 with new floors, windows, bathrooms, and roof. Great location near top schools and Benbow Park. Open house on Sat 2-4pm, June 28. (id:60626)
Sutton Group-West Coast Realty
2488 139 Street
Surrey, British Columbia
Chantrell Park. Exceptional building lot: 46,565 sq. ft., rectangular shaped lot located at end of quiet no through street, circular driveway leads to property bordered by trees & siding onto natural park land, sunny east facing rear yard, creates the perfect setting. See RA Zoning allows 2 dwellings. No maximum floor area, buyer can build a big home. Confirm City of Surrey. Mostly original and requires renovation, 3,634 sq. ft. two level plan. Main floor living, office, including 534 sq. ft. living space by filling in garage. Upper-level primary suite, plus 3 secondary bedrooms. Upgrades include: 2020 asphalt roof/gutters, hot water on demand, new domestic water piping. 2023 septic system serviced. Walk to Chantrell/Elgin Schools and miles of park trails. (id:60626)
Homelife Benchmark Realty Corp.
Unit 5-6 - 566 Rivermede Road
Vaughan, Ontario
Excellent Clean And Well Kept Warehouse Space For Sale With Outside Storage Zoning And Room In The Back For Storage. Offices Are Modern And Well Kept (1 Private Office, 3 Washrooms, 1 Kitchen Area, Open Concept Offices With Showroom). Warehouse Area Is Clean With A Functional Layout And Led Lighting. Ample Power For A Unit This Size ( 200Amps- Buyer To Confirm). There Are 2 Large Drive In Shipping Doors And Lots Of Room In The Back For The Use Of Outside Storage. See Pictures. (id:60626)
Royal LePage Real Estate Services Ltd.
341 W 22nd Avenue
Vancouver, British Columbia
This Single Family home PLUS Coach House, on a quiet, tree-lined street in the heart of Cambie Village-an accessible and family-friendly community known for its charm, walkability, and safety. The main and upper floors of the house have been thoughtfully renovated, showcasing oak inlaid flooring and an open-concept kitchen that flows seamlessly into the formal dining room-ideal for entertaining. With three spacious bedrooms, this is a fantastic home to live in now, with the potential to build later. The unfinished basement includes a dedicated office, recreation room, and laundry area-ready for your finishing touches. A rare find, the recently built 750 square ft laneway home offers modern living with style and comfort. Featuring vaulted ceilings that invite natural light, radiant floor heating throughout, and a spacious layout. With the right upgrades, it offers the opportunity for two passive income streams, making this an excellent investment for today and the future. OPEN HOUSE SAT, JULY 5TH 12-2PM (id:60626)
Oakwyn Realty Ltd.
11 Ripplewood Road
Toronto, Ontario
Welcome to one of the most coveted addresses in Edenbridge Humber Valley. Nestled on a spectacular 65 x 250 ft lot, this sprawling custom bungalow offers an exceptional blend of luxury, privacy, and space perfect for both sophisticated entertaining and relaxed family living. Boasting over 5,000 sq ft of finished living space, the home features 3+2 bedrooms and 5 beautifully appointed bathrooms, including 3 bedrooms with private ensuites. The chef-inspired kitchen flows seamlessly into a sun-filled family room, with walkout access to a serene rear terraceideal for al fresco dining and summer gatherings.The fully finished lower level is designed for lifestyle, complete with a recreation room, wet bar, sauna, and a walkout to a deck overlooking lush, manicured grounds. Enjoy outdoor living at its finest with a bocce court, hot tub, mature landscaping, and multiple seating areas that create your own private oasis in the city.A rare three-car attached garage and a wide driveway provide ample parking, while the location puts you minutes from top-tier schools, scenic parks, prestigious golf clubs, shopping, TTC, Pearson Airport, and downtown Toronto.This is a rare opportunity to own a timeless, turn-key home on one of the areas most exclusive streets. (id:60626)
RE/MAX Professionals Inc.
19 Whitcombe Way
Puslinch, Ontario
THIS STUNNING GATED MODEL HOME HAS EVERY UPGRADE YOU CAN IMAGINE! SITUATED ON A HALF ACRELOT, THIS ESTATE HOME COMES WITH AN AUTOMATIC GATE W/INTERCOM, IN FLOOR HEATING, SOARING HIGHCEILINGS, WALK IN PANTRY W B/I DW, SUMMER OUTDOOR B/I KITCHEN W/TV ON PATIO. BEAUTIFULLY DESIGNED HOME LIVING SPACE OF OVER 5350 SQ FEET FEATURES 4 BEDROOMS,5 BATHROOMS, MULTIPLE FIREPLACES, A HOMEGYM ROOM WITH GLASS WALL, THEATRE ROOM WITH LARGE PROJECTION SCREEN. LARGE PARK INBACKYARD FOR KIDS TO ENJOY! SEP ENTRANCE TO BASMENT.B/I SURROUND SOUND SPEAKERS AROUND THE ENTIRE HOME/ROOMS AND OUTSIDE PATIO (id:60626)
Royal LePage Flower City Realty
140 Clarke Road
London, Ontario
Desirable location! East London with growing residential and commercial activity nearby. Great roadside easy access with huge road frontage ( lots of daily traffic ) ( main road visibility ) Near all necessary amenities like bus route , shopping , and many other businesses. Long term usage as automotive repair and sales since 1960s ( many suppliers and auto wreckers very near )Zoning for auto sales and repair amongst many other uses. Easy access to 401 (5 minutes). Large secure fenced compound. Option for $250,000. down and lease all buildings, car lots, hoists, and loaner cars for $25,000./month. (id:62611)
Sutton Group - Select Realty
14559 Marine Drive
White Rock, British Columbia
Prepare to fall in love the moment you step inside this luxurious, custom-built executive home-crafted with no expense spared. Perfectly positioned on the quiet side of West Beach, directly across from the ocean and lush greenspace, this stunning residence offers panoramic, unobstructed ocean views and sunsets from all three levels. Designed for the most discerning buyer, this home is loaded with high-end features: a private elevator, striking floating staircase, floor-to-ceiling sliding glass doors opening to a spacious sundeck off the living room, and another private deck off the primary bedroom. The gourmet kitchen is a chef's dream, complete with top-tier appliances and custom finishes. Bonus: a beautifully appointed 1-bedroom legal suite offers added flexibility or income potential. (id:60626)
RE/MAX 2000 Realty
538 Clear Lake Road
Rideau Lakes, Ontario
What a wonderful opportunity to enjoy Western exposure beachside living while earning an income from your property. Move into the beautifully updated, year round 4 bedroom stone home with a large 3 season room and deck that overlooks this spectacular, 800 ft beach frontage, 14 acre waterside resort on Clear Lake, part of the Rideau Canal Unesco Heritage Site. Enjoy the income from 5 seasonal furnished rental cottages (each with their own outdoor picnic area, dock and firepit), 55 permanent trailer sites and the docking income from the expansive waterside facility. All the amenities are included from a first class pickle ball court, beach volleyball, basketball court, playground, clubhouse, fish cleaning station and more. The newly updated and expanded $500,000 sewage system accommodates the trailer park and the sale will include all equipment. This is a turn key resort with an historic stone home, set and ready to operate this season. Move to the country and let your property provide your income stream. (id:60626)
Coldwell Banker Settlement Realty
4303 Munn Rd
Highlands, British Columbia
Imagine living on the top of your own mountain and discover the epitome of luxury living with this custom-built, 5000+ square-foot home situated on 23 acres. Boasting panoramic 180° views, every glance offers a picturesque landscape. The spacious layout invites comfort and relaxation, featuring expansive living areas and elegant finishes throughout. The home is perfect for a large family, open concept with Primary bedroom on the main as well as the upper level. There is a 1 bedroom + den suite that has great separation from the main home. With a generous sized shop, over 2200 sq ft, indulge in hobbies or pursue entrepreneurial ventures with ease. Enjoy the breathtaking views from pretty much every room and for the gardener there is a greenhouse. The home has a generator that operates the home and garage. so power outages will not be an issue. Meander up the 1 km driveway and embrace the tranquility of nature while enjoying the convenience of modern amenities in this stunning property. (id:60626)
Coldwell Banker Oceanside Real Estate
RE/MAX Camosun
1832 17 Avenue Nw
Calgary, Alberta
Enhance your real estate portfolio with this premier new construction rental development in Capitol Hill, one of Calgary’s most desirable inner-city communities. Scheduled for completion in the end of 2026, this purpose-built investment property consists of two buildings featuring a total of eight rental suites. Each building includes a spacious upper unit with three bedrooms and 2.5 bathrooms, as well as a well-appointed lower unit offering one bedroom with kitchen and full bathroom. A four-car detached garage with lane access provides added convenience and tenant appeal. Strategically located near downtown Calgary, 17th Avenue, parks, transit, and shopping, the property is ideally positioned to attract quality tenants and command above-average rents. Investors will appreciate the thoughtful design, superior construction, and long-term rental potential of these townhomes.The development is distinguished by its low-maintenance Hardy board exterior, high-efficiency HVAC systems, and durable finishes throughout—ensuring reduced operating costs and long-term durability. These modern, well-designed units are tailor-made for consistent cash flow and minimal upkeep. With estimated rents of $2,850 for upper suites ($2.10/sqft) and $1,450 for lower units ($2.20/sqft)Whether you're a seasoned investor or looking to diversify your holdings, this exceptional income-generating property offers the perfect blend of location, quality, and financial performance. For more information, contact us and take the next step toward securing a high-performing asset in Calgary’s thriving rental market. (id:60626)
Cir Realty
58 Posthill Drive Sw
Calgary, Alberta
VIDEO and WALK THROUGH ATTACHED. Welcome Home to this Luxurious Custom Home in one of Calgary’s most Exclusive & Sought After Neighborhoods, POSTHILL. Enjoy the Serenity of the Aspen Forest & Rock Retaining Walls which will make you feel like you are at a Mountain Retreat. Built on a .32 acre lot w/ almost 6400 sq ft of Living Space, ensuring your Family’s Comfort & Enjoyment. Unsurpassed Quality w/ Concrete Construction, ICF Walls, Heated Floors, Innotech Windows & Doors & a Lutron Lighting System. A Collaboration of Architect, Campbell Design & Interior Design by Panagakos Designs, this Executive Home is for the most Discerning Buyers. You will Love the Open Floorplan, Wall to Wall Windows, Breathtaking Staircase w/Glass Railing, Stunning Chandelier & the View of the Aspen Forest. An Entertainer’s Dream Showcasing a Generous Great Room w/ Gas Fireplace, a Kitchen Masterpiece which incls Quartz Counters, Miele appliances: 2 Ovens, an Induction Cooktop, Built-in Refrigerator, Dishwasher, & Microwave, plus a Bar Fridge, Freezer, Double & Vegetable Sinks. Wow your Guests w/ the Built-in Dining Table w/Premium Granite which seats 8 & a Bar Top Table with an additional seating for 4 + Additional Storage in the Island, Bar Top, Walk through Pantry & Mudroom which are sure to Surpass your Expectations. Your Main Floor Office w/ a Built-in Desk features Quartz Countertops and Built-in Cabinets is Perfectly Designed giving you Privacy & Convenience. The 3 Season Sunroom w/ a 2nd Fireplace, 2 Skylights & BBQ Gas Line + addition of the South Facing Deck (2023) makes this Back Yard an Outdoor Oasis. The 2nd Storey welcomes you to your Opulent Primary Bedroom, a True Retreat, w/ Stunning Windows & Sitting Area + Your Spa-Like Ensuite will eliminate the need for those weekend get-a-ways with Separate Vanities, Make-up Counter, Stand Alone Tub & Custom Shower and the Show Stopper your Walk-in Closet with Plenty of Built-ins for 2. Two Additional Bedrooms both w/ Walk-i n Closets their own Sinks & Vanities w/ a Jack & Jill Custom Shower & Water Closet & one incl’s a Deck. The Laundry Room is Bright w/Linen Closet & addt'l Storage. The Bonus room on the 3rd Level features 2 Built-in Desks for a Home Office or Study Area, Perfect for those Family Movie Nights complete w/ a Dishwasher, Bar Fridge, Microwave + a Private South Facing Deck to Enjoy those Summer Nights! The Walkout Level Incl’s an Amazing Rec Room for your Entertainment Enjoyment, a 4th Bedroom, 3 pc Bath & a Massive Storage Room. Step out to Your Back Yard w/ a Patio Area, Built-in BBQ & the Forest for your Children to Run & Play. Your Garage w/ Metal Cabinets, an Epoxy Floor and Lift accommodates 3 Vehicles & All Your Toys! A Surreal Setting w/ a 6 acre environmental reserve where YOU WILL SEE Deer & Moose Play. Close to Aspen Landing, Public & Private Schools, the Mountains & only 15 mins to Downtown. This is the Home you have been waiting for! Call for a Private Tour & WELCOME HOME! (id:60626)
RE/MAX First

