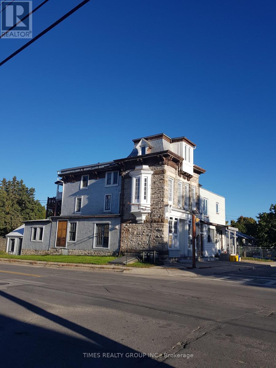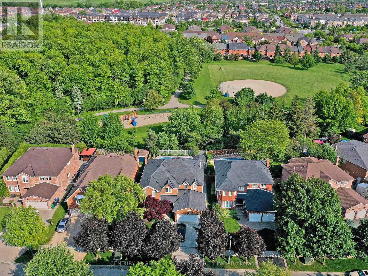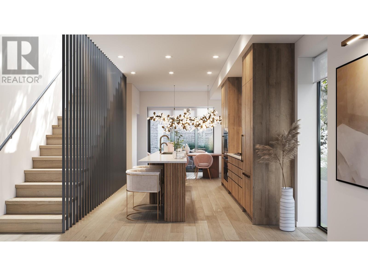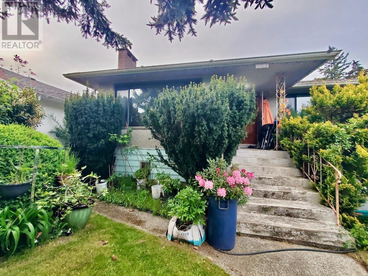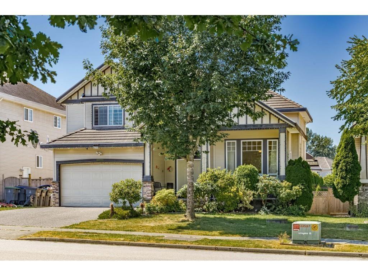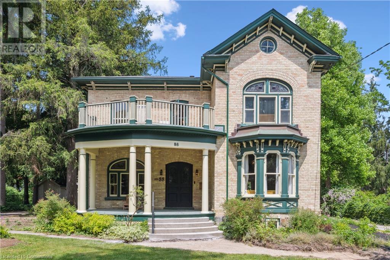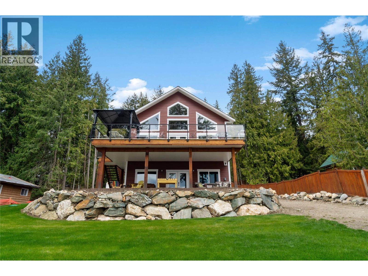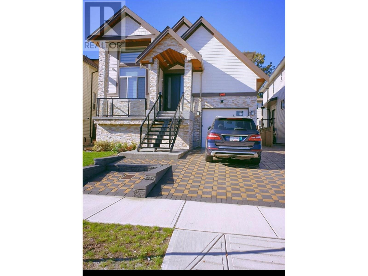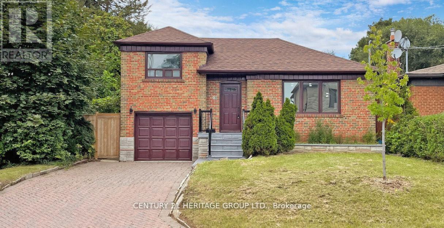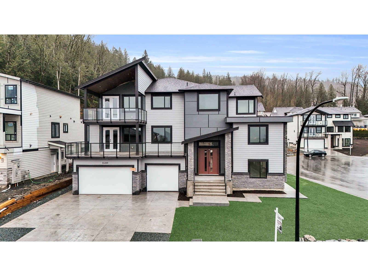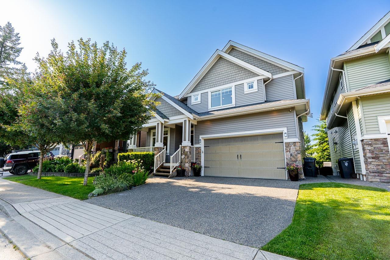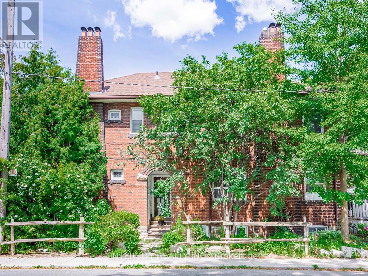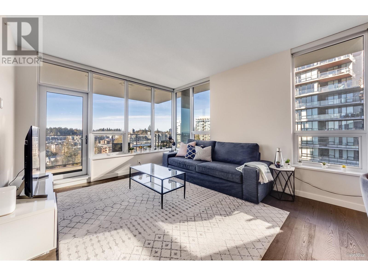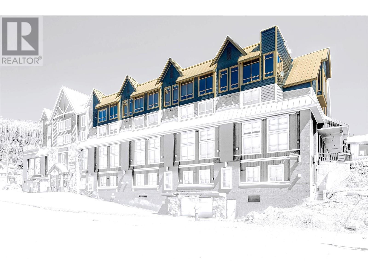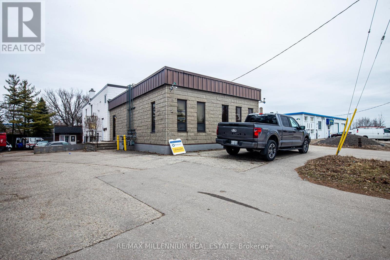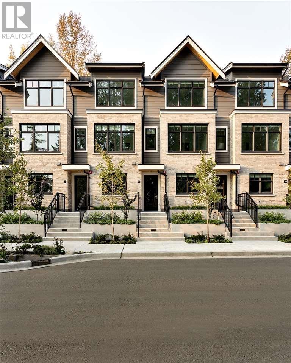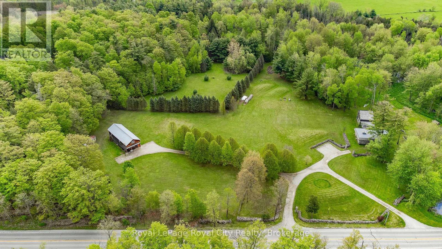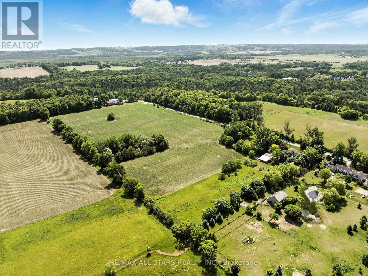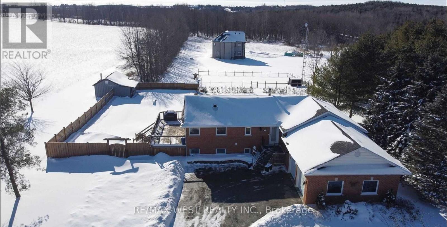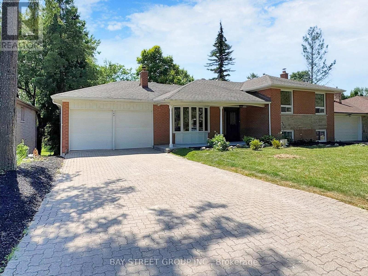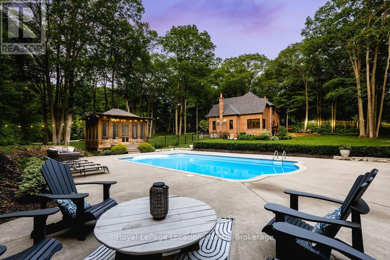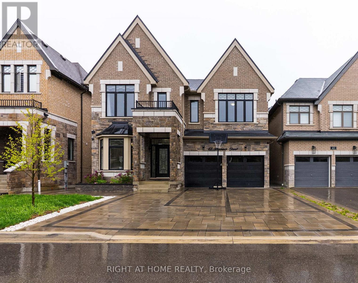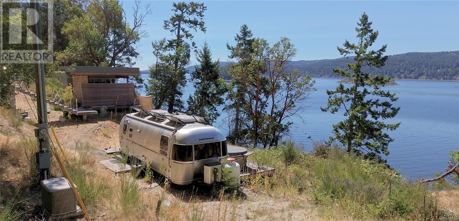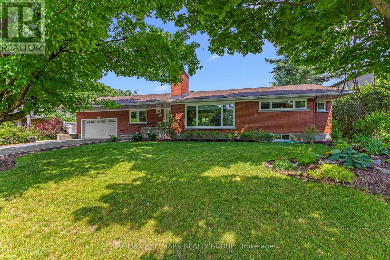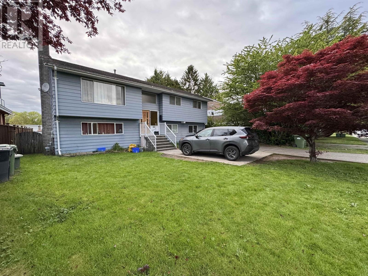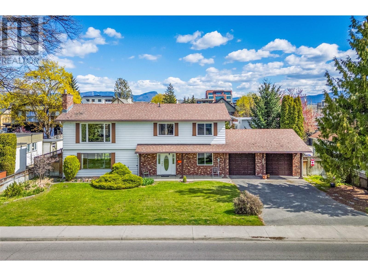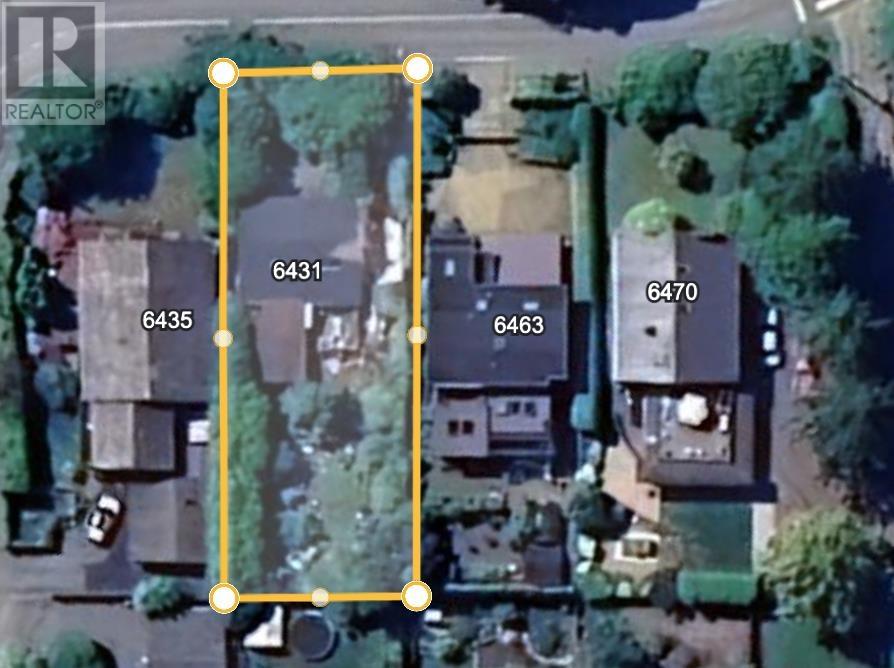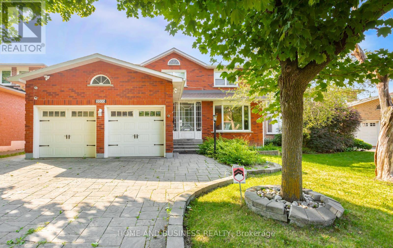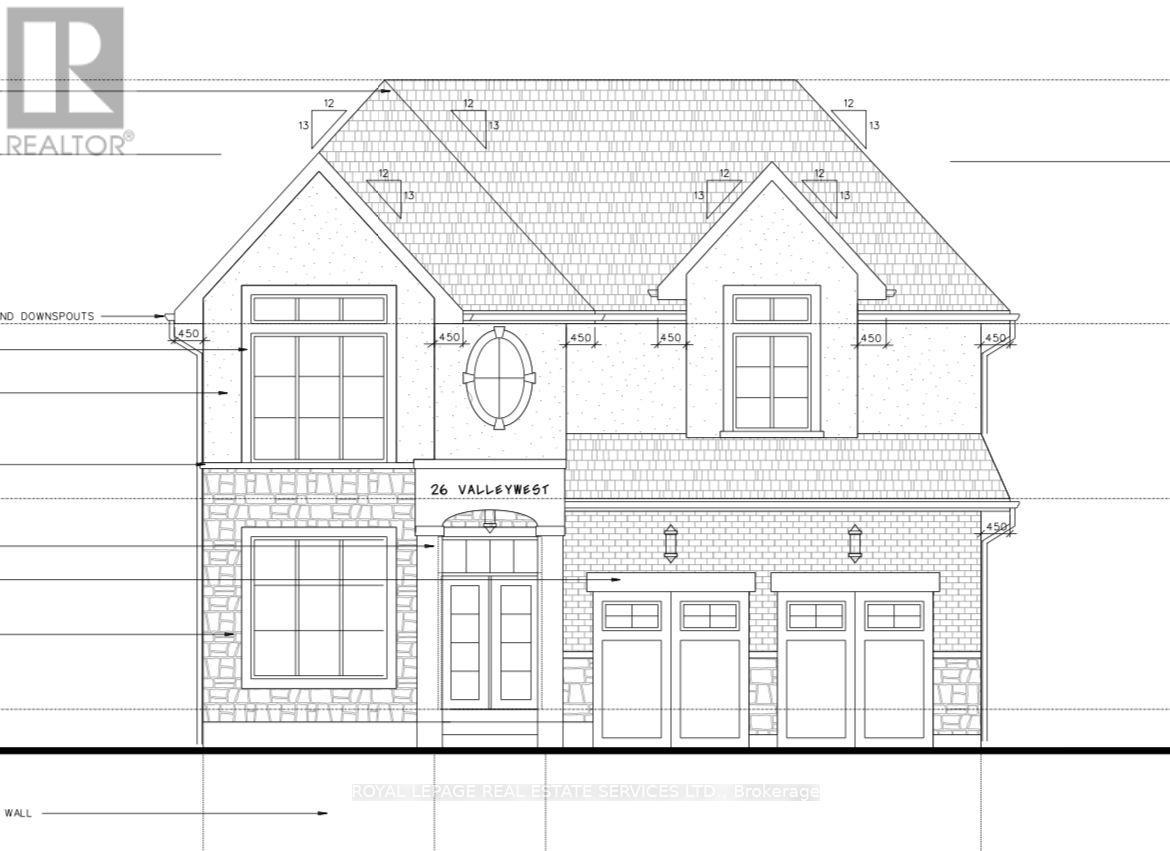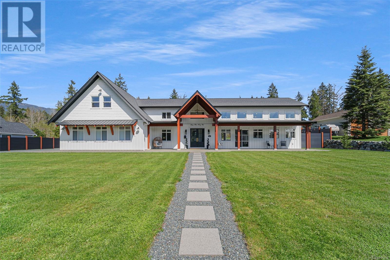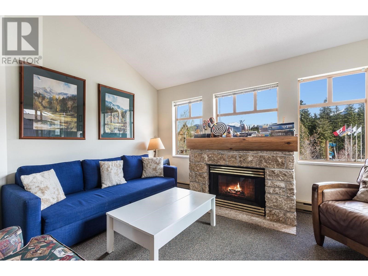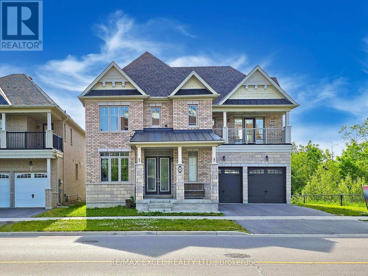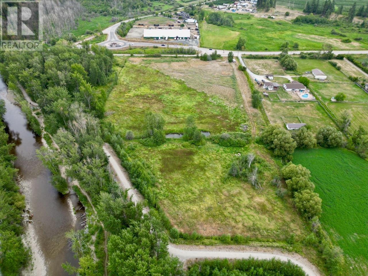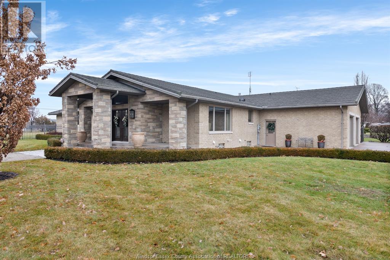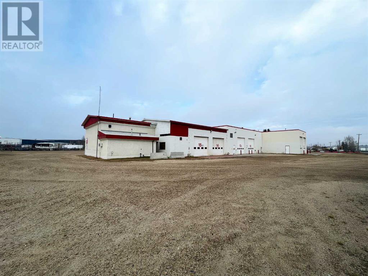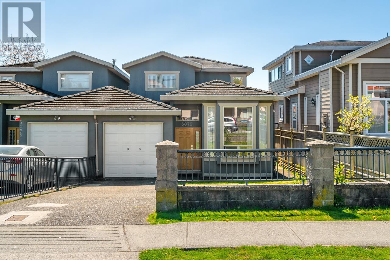51 - 53 Drummond Street E
Perth, Ontario
Prime Location with unique building: freestanding on a double sized lot. Both commercial and residential in nature the possibilities are endless.(was a mercantile mid 1800's). The building is a three story, stone and log (hand hewn) structure. The grounds in the rear of the property are a grassed area with plenty of space along with an attached back shed (also commercial in nature), added is an additional tiny out building in the rear of the property. There is parking behind the stone wall area. The commercial space is a 1200sq. feet area with exposed logs and is located on the ground level corner of the property. Heated by gas fireplace and electric the "shop" also has a two-piece bathroom included in the space. The six apartments are self-contained and all have hardwood floors. Each area is individually metered for hydro/power. Coin laundry on premises. Steel roof and tin shingles. The property is located one block from the Main Street, beautiful parks and choice recreation facilities and all less than an hour drive from Ottawa. For More Information About This Listing, More Photos & Appointments, Please Click "View Listing On Realtor Website" Button In The Realtor.Ca Browser Version Or 'Multimedia' Button or brochure On Mobile Device App. (id:60626)
Times Realty Group Inc.
1340 Whitewater Lane
Mississauga, Ontario
Welcome to this spacious and beautifully maintained 4-bedroom detached home located on a quiet, exclusive street in the highly sought-after Heartland area of Mississauga! Offering approximately 3000 sq ft of living space, this home features an excellent layout with a large great family room, open-concept living and dining areas, and a generously sized kitchen with breakfast area perfect for family living and entertaining. Backing onto the scenic Bidwell Trail common park, this home boasts large windows throughout, providing beautiful park views and abundant natural light. Enjoy the outdoors in your private, oversized backyard complete with an inground swimming pool ideal for summer relaxation and gatherings. Lots of upgrades like inground water sprinklers, Outdoor pot lights, Furnace 2015, Ac 2017, Shingles 2020, windows original .Additional highlights include: Main floor laundry for added convenience .Cozy gas fireplace in the family room .Large unfinished basement with endless potential. Situated on a premium large lot .Easy access to Hwy 401, shopping centres, top schools, and river trails . (id:60626)
Century 21 People's Choice Realty Inc.
8 6808 Ash Street
Vancouver, British Columbia
Discover REVIVE by Belford Properties, featuring 1 to 3 bedroom elevated terrace residences. Conveniently located less than a 10-minute walk from Langara Canada Line Station and just a 15 minute drive to Richmond or Downtown Vancouver, REVIVE embodies the best of West Coast wellness in the Situated on Ash Street between West 52nd and West 54th Avenues, REVIVE combines the elegant simplicity of Japanese and Scandinavian design. Its distinctive appeal is shaped by its prime location, thoughtfully designed interiors, and serene courtyards. REVIVE will be the first project in Vancouver to utilize a cold-formed steel frame. A/C, air filtration and water purification systems all included. Completing in Q4 of 2024, don't miss out on this exclusive opportunity to be apart a unique community! (id:60626)
Oakwyn Realty Ltd.
2803 E 54th Avenue
Vancouver, British Columbia
Prime building lot in the heart of Vancouver's desirable Killarney neighborhood! This 43' x 124' level lot (5,332 sq ft) offers an exceptional opportunity for builders, investors, or those looking to custom-build their dream home. Situated on the high side of E 54th Avenue, the property enjoys lane access and potential for beautiful city views. Located in a quiet, family-friendly area close to parks, top schools, transit, and shopping. House is sold as-is, where-is - land value mainly. (id:60626)
Magsen Realty Inc.
Pacific Evergreen Realty Ltd.
7833 147a Street
Surrey, British Columbia
Beautiful well kept & Quality built 3 level home in an excellent neighborhood, walk to Golf course. This beauty boasts spacious entry, spice kitchen, spacious family room, lots of excellent and expensive cabinets and interior finishing, huge theatre room and sun room. This lovely home features 4 bedrooms and 3 baths above main floor. Granite counters, brand name appliances, den or office with full bath on main, 2 bedroom basement suite plus home theatre room, bedroom and full bath. Built in vacuum, alarm, impressive (id:60626)
RE/MAX Bozz Realty
88 William Street W
Waterloo, Ontario
Welcome to 88 William Street West – THE HILLIARD HOUSE! A TRUE GEM in Waterloo’s storied past, this MAJESTIC YELLOW BRICK LANDMARK has stood proudly since 1875, masterfully blending VICTORIAN GRANDEUR with modern comforts. Spanning nearly 3,800 SQ FT of FINISHED SPACE, this TWO-STOREY MASTERPIECE exudes TIMELESS CHARM at every turn. Enter through the ELEGANT CURVED FRONT PORCH and be transported to an era of craftsmanship and sophistication. Soaring ceilings, ORIGINAL HARDWOOD FLOORS, and STUNNING STAINED GLASS WINDOWS bathe the interiors in a kaleidoscope of color. GRAND FIREPLACES, intricate woodwork, and SUNLIT SITTING ROOMS create an ambiance of warmth and refinement. Host unforgettable gatherings in the FORMAL DINING ROOM, find inspiration in the MAIN-FLOOR LIBRARY & STUDY, or unwind in one of the home’s many HISTORIC LIVING SPACES. The LIGHT-FILLED KITCHEN is a chef’s delight, featuring GRANITE COUNTERS, a GAS STOVE, and an abundance of cabinetry, with a walkout to the rear deck—IDEAL FOR ENTERTAINING. Step outside to your PRIVATE BACKYARD OASIS, complete with a SPARKLING 20x40 CONCRETE POOL. Up the GRAND BALUSTER STAIRCASE, discover the PRIMARY SUITE, boasting a DECORATIVE FIREPLACE, STAINED GLASS accents, a WALK-IN CLOSET, and a full ENSUITE with a separate tub and GLASS-ENCASED SHOWER. Four additional bedrooms, two more ensuites, and a WALKOUT TO THE UPPER VERANDAH offer space and luxury for all. Nestled in the sought-after OLD WESTMOUNT AREA and near THE MARY ALLEN NEIGHBOURHOOD, this home is just moments from UPTOWN WATERLOO’S vibrant cafés, boutiques, parks, and top-tier schools. Whether you’re a lover of HISTORY, ARCHITECTURE, or simply crave a home with SOUL—THE HILLIARD HOUSE is a RARE OPPORTUNITY to own a piece of WATERLOO’S LEGACY. YOUR CHAPTER IN THIS EXTRAORDINARY HOME STARTS HERE! (id:60626)
Royal LePage Wolle Realty
7918 Gardiner Road Lot# 9
Anglemont, British Columbia
Beachfront Beauty | Built in 2021 | Suite + RV Hookups Live the Shuswap dream in this stunning beachfront home, built in 2021 and still under New Home Warranty. Whether you’re looking for the ultimate summer getaway or year-round lakeside living, this property delivers! Enjoy outdoor living with a huge concrete deck, beachside firepit, and full access to the lake—perfect for boats, jet skis, ATVs, and entertaining. The home is pre-wired for a hot tub and offers 2 full-service RV spots (power, sewer, water). Inside, you'll find 2 primary bedrooms with ensuites—one on the main floor, one in the loft—plus a chef-inspired kitchen with extended cabinetry, quality countertops, and a massive walk-in pantry. A self-contained basement suite with private entrance and laundry is ideal for guests or rental income. This home has it all: location, lifestyle, and investment potential. Don’t miss your chance to own a piece of paradise! (id:60626)
Team 3000 Realty Ltd
1465 Salter Street
New Westminster, British Columbia
Beautiful home in new grooming area Queensborough. 7 bed, 5 bath home which includes legal 2 bed suite. Features include radiant floor heating, gas fireplace, air conditioning, LED pot lights, SS appliances, an extra large kitchen with quartz counters, high end light fixtures, 2 car tandem garage , cameras & security system installed , landscaped & private yard Great location close to Walmart, Queensborough Outlet Shopping Centre, parks, public transit & schools. open house :Sunday 2PM to 4PM (id:60626)
City 2 City Real Estate Services Inc.
120 Harlandale Avenue
Toronto, Ontario
**Location-Location-Location-Close To Yonge/Sheppard Subway(5 Mins Walking Distance) Best prime land-Fully top to bottom renovated to Live/Rent for Family/Investors to build a dream home in hi-demand/desirable location.**Premium Land 50X117.66Ft Land (POTENTIAL SEVERANCE Opportunity) & Surrounded By Luxury Custom-Built New Homes* Step into luxury with this fully renovated home that feels like a new spaceship, just moments away from Yonge and Sheppard subway station. Featuring the best schools in Toronto nearby, this property boasts huge windows, high-end kitchen appliances, separate laundry for both the basement and main floor, all nestled on a large lot with a spacious backyard. Don't miss out on this modern oasis. (id:60626)
Century 21 Heritage Group Ltd.
54,56,58 - 5100 South Service Road
Burlington, Ontario
Unique 3,479 sq. ft. commercial unit available in Burlington's prestigious Twin Towers, offering excellent QEW exposure and convenient highway access at the Appleby and Walkers Line interchanges. Zoned BC1 (Office & Industrial), this versatile space accommodates a variety of business uses. The unit comes with six (6) designated parking spots at the front of the building, along with ample visitor parking throughout the complex. Designed for flexibility, the space can be configured as one large unit or divided into three separate units to suit business needs. Two shared washrooms are available. Property is being sold as-is. Condo fees are $1,403.32 a month (id:60626)
Royal LePage Realty Plus
53 Guyatt Road
Hamilton, Ontario
Detached Bungalow with double entry driveway on 10 Acres of Tranquility Escape to your own private oasis! And immerse yourself In Nature and lush landscaping .This charming bungalow sits on 10 picturesque acres, offering the perfect blend of rural living and modern comfort. Spacious and Functional: 4+3 Bedrooms: Ample space for family and guests. 3 Bathrooms: Convenient for everyday living. Large Foyer with Double French Glass Doors brings Abundant natural light. The main floor boasts a Cozy Fireplace whichCreates a warm and inviting atmosphere. Two Kitchens: Perfect for entertaining or a separate space for a guest suite. Stainless Steel Appliances and Granite Countertops, Gas Stove for Efficient cooking. Separate Laundry Room: Convenient and practical. Large Windows: Flood the home with natural light. Double Garage and circular driveway offers to park 8 cars. Finished Basement Apartment: Enjoy a separate living space with a walkout to the backyard, ideal for guests, extended family, or a home office. Natural Beauty and Outdoor Space. Farmland Potential: Approximately 8 acres are farmable, previously rented out for additional income. This property is a rare gem offering the perfect combination of space, functionality, and natural beauty. Schedule a viewing today and discover your slice of paradise! (id:60626)
Sam Mcdadi Real Estate Inc.
88 Glentworth Road
Toronto, Ontario
Your search ends here. This magnificent, with Guest-Suite on the main floor, and in-Law Legal basement, fully rebuilt 2022 custom home shines like a diamond in one of the most prestigious, family-friendly communities. Thoughtfully redesigned and expanded, it retains only the original foundation while offering the comfort, efficiency, and style of a brand-new custom-built 2-storey home with approximately 3,300 sq ft of luxurious living space. Upgraded to the highest standards, this home features all-new plumbing, 200-amp electrical (ESA certified), HVAC and ductwork, enhanced insulation, drywall, subflooring, hardwood stairs, windows, doors, roofing, deck, and more. The reinforced foundation is wrapped in extra insulation for year-round comfort and energy efficiency. Inside, soaring 9-foot ceilings on both the main and second floors create an open, airy feel. The upper level boasts four spacious bedrooms and two full baths, including a private, luxurious primary suite. On the main floor, enjoy a beautifully appointed guest suite with a full ensuite ideal for in-laws, guests, or home office plus a stylish powder room. The custom-designed kitchen is a showstopper, with Quartz countertops, Jenn-Air stainless steel appliances, and built-in oven and microwave. Expansive windows flood the home with natural light. A second-floor laundry room and central vacuum system add convenience. The fully finished, retrofitted in-law basement offers a separate entrance, two bedrooms, two full bathrooms, and abundant natural light perfect for extended family or rental income. Two furnaces and two A/C units provide zoned climate control. The upgraded 3/4" main water line ensures excellent pressure. Ideally located near top-rated English and French Immersion schools, parks, transit, and amenities this is a rare opportunity to own a move-in ready luxury home in a highly coveted neighborhood. (id:60626)
Right At Home Realty
14 Hart Street
Richmond Hill, Ontario
Act fast rare opportunity! Spacious, sunlit and full of potential in a prime North Richvale neighborhood, a 5-bedroom home with 3-car garage & circular driveway on a massive 11,100+ sq ft lot endless potential! Welcome to your next dream home, 14 Hart St, nestled on a huge corner lot on a quiet street in desirable Richmond Hill neighborhood zoned for Alexander MacKenzie HS & St Theresa of Lisieux Catholic HS! This expansive 5-bedroom, 4-bathroom residence offers 3,363 sq ft above grade living space and customized layout with 3 full bathrooms on the 2nd floor, providing all the room you need to grow, relax, and entertain. Nestled on a huge 11,100+ sq ft lot and offering an enormous flat backyard, the property bursts with potential, picture a backyard oasis with a resort-style custom pool, an outdoor kitchen, a guesthouse, garden retreat the possibilities are endless! Theres room for it all, and then some. Step inside to find a home in well maintained condition with great bones ready to be reimagined; freshly painted throughout; many upgrades including newer windows [replaced about 15 years ago]; roof shingles [about 2015]; newer furnace and garage doors; newer door hardware & light fixtures [2025]. The layout features spacious living and dining rooms with South exposure, family room with West exposure, an oversized kitchen with eat in area overlooking huge backyard; main floor office; fully fenced yard & deck. This home is ideal for multi-generational living or hosting guests. Outside, enjoy the luxury of a rare circular new driveway [2024] and an oversized 3-car garage, providing 10-car total parking and storage. Sideyards are wide & have potential to create a separate entrance to basement! Live in it as-is, renovate to your taste, or expand and add valuethis home offers it all! Dont wait, take this rare opportunity to own this piece of property in the heart of Richmond Hill! See 3-d! (id:60626)
Royal LePage Your Community Realty
8486 Lily Place, Eastern Hillsides
Chilliwack, British Columbia
Welcome to this unique custom home featuring a rare layout. This 5,300 sq. ft. residence is situated on an 8,900 sq. ft. corner lot, offering both space and privacy. The main floor boasts a large kitchen with a huge island, a spacious wok kitchen, and a generous pantry. There's also a versatile room that can be used as an office or a bedroom. A standout feature is the media/bar room, perfect for entertaining, with a sundeck ideal for BBQs. Upstairs, you'll find a spacious primary bedroom with his and hers closets, a luxurious bathroom, and a private deck. Additionally, there's a junior primary bedroom and two more bedrooms sharing a bathroom. The lower level offers a 2-bedroom legal suite and additional space for a 1-bedroom in-law suite. This home is finished with modern features, including KitchenAid appliances, Control4 home automation, built-in speakers, security cameras, roughed-in vacuum system, and security alarm. With a triple garage and four decks to enjoy stunning mountain and valley views. (id:60626)
Royal LePage Global Force Realty
20629 85 Avenue
Langley, British Columbia
Stunning 6 bed, 5 bath home in North Yorkson backing onto Greenbelt with Lush mountain views! This 2-storey w/ walkout basement comes w/ 2 Bed LEGAL Suite. Mainfloor has soaring ceilings in livingroom & a gourmet kitchen w/pantry, covered deck overlooking a tranquil Pond/Park and private yard. Upstairs offers 4 spacious bedrooms with 3 ensuite bathrooms. The walk out basement is perfectly laid out with a media room as well as a separate & Bright 2 bedroom LEGAL SUITE in great condition. Other highlights include an over height garage, central AC, luxurious pendant chandelier and other quality finishings. Located close to Yorkson Creek Middle School, shopping, restaurants, conveniently located to HWY 1, & Carvolth Bus Exchange for easy commuting. (id:60626)
Royal LePage West Real Estate Services
111 Alberta Avenue
Toronto, Ontario
Great Investment Opportunity, Legal Triplex With Basement Apartment. 3 Municipal Addresses: 111 - 113 Alberta Ave. 276 Benson Ave. & Separate Entrances. 2 Separated Parking (Front & Rear Upto 5 Parking Spaces) Hardwood Floors Thru-Out With 3 Fireplace (Sold As Is Condition). Attached Room Size. (id:60626)
Intercity Realty Inc.
1303 3487 Binning Road
Vancouver, British Columbia
Eton by Polygon, designed by renowned architect Walter Frand. Rare 3 bedrooms corner unit with ocean/forest/garden view and bursting sunshine and nature lights. Open kitchen with a big island. Bosch appliances. Wide living room and comfortable king-size bed master bedroom. Perfect for UBC in-school students with family or owner-occupied home with two bedroom-rentals as mortgage helpers. Great for young family to kid's best school catchment: Norma Rose Point Elementary School and University Hill Secondary. Ideal for elder people downsizing to a beautiful and peaceful and convenient high-quality retirement life. Steps to village shopping center, restaurants, coffee shops, community center, and beaches. (id:60626)
Magsen Realty Inc.
5335 Big White Road Unit# 408
Big White, British Columbia
Experience unparalleled luxury at Big White Ski Resort in this exceptional top-floor corner unit at Chateau Big White. Purpose-built for the original owner when the building was constructed, this sought-after location is considered the best in the resort. Boasting over 3,500 sq ft, this is the largest condo at the resort and is on the market for the first time. The dream kitchen is equipped with a Wolf Griddle, a 48” Ultraline/Viking Gas Range with Double Oven, and a Sub-Zero Refrigerator. This stunning condo offers panoramic views of the Monashee Mountains, Main Village, and the spectacular fireworks displays from its expansive windows. Notably, this is the only unit in the building that permits pets. Featuring 4 spacious bedrooms and 4 bathrooms, this unit comfortably accommodates family and friends. The oversized master bedroom comes with a massive ensuite and walk-in closet. Cozy up by one of the two wood fireplaces after a day on the slopes, and enjoy the convenience of in-unit laundry. This unit also includes 1,180 sq ft of strata lot in Parkade 1, currently configured as 3 parking stalls and 665 sq ft of storage. This space could be repurposed as a shop, games room, or additional garage. Enjoy the ultimate ski-in/ski-out location with direct access to the slopes and the amenities of the main village. Don't miss this unique opportunity to own the best condo at Big White, perfect for making memories with family and friends. (id:60626)
Century 21 Assurance Realty Ltd
35 Lido Drive
Hamilton, Ontario
Stunning executive family home located in the highly sought-after 'Community Beach' neighbourhood. With over 3800sqft of finished living space with new flooring throughout and an additional 1700sqft basement just waiting for your personal touches perfect for a inlaw set-up. This home boosts an exquisite entry which features 2-story foyer and curved staircase to the expansive upstairs area with four massive bedrooms with ensuites. The oversized primary bedroom with sitting area offers 5pc ensuite bath and 2 walkins. A 2nd bedroom offers a nanny suite layout with its own ensuite bath and extra space for relaxing. The expansive gourmet kitchen is great for entertaining offering brand new 112"x 51" island, granite countertops, and stainless steel appliances. Convenient main floor laundry/butlers pantry area just off the kitchen with its own granite and backsplash and walk out to back yard. Great room off the kitchen features custom cabinetry and a cozy gas fireplace. Open concept dining and living room is perfect for hosting guests. Office/Den on main floor with powder room. Natural light everywhere with new big windows and california shutters and blinds. Enjoy the backyard oasis, featuring a saltwater inground pool, covered dining area and deck space for lounging. Close access to highways, hospitals, transit, and upcoming GO train, 50 Point Conservation Area, Costco, and Winona Crossing for shopping. Great parks and schools within walking distance. (id:60626)
RE/MAX Escarpment Realty Inc.
6 Hoffman Street
Kitchener, Ontario
Prime Investment Opportunity in Kitchener!Looking for a high-potential, cash-flowing property with room to grow? This is it!This turn-key 6-unit commercial building is ideally located just minutes from DowntownKitchener and major highways (Hwy 7, 8, and 401), making it a prime spot for a wide range of businesses.Each unit comes with its own office, washroom, furnace, separate entrance, and shipping/loading door offering convenience and flexibility for tenants.With only one unit on a long-term lease and five on month-to-month, theres a huge opportunity to raise rents to current market value or re-tenant strategically.Current tenants are month to month, ready to sign a new lease with a higher amount.Zoned M2 with exciting potential for rezoning and future development, this property is a rare find for investors and developers alike.Strong revenue, flexible leases, development up side this one checks all the boxes! Don't miss out. (id:60626)
RE/MAX Millennium Real Estate
4 1960 Glenaire Drive
North Vancouver, British Columbia
Welcome to Unit 4 at Holland Row-a rare opportunity to own a riverfront townhome in this exclusive 23-home community. This 4-bedroom residence offers the feel of a single-family home, featuring a spacious primary suite with double closets, stunning Capilano River views, and a spa-inspired ensuite with heated floors, a seamless glass shower, and double vanity. The high-end kitchen is equipped with integrated Gaggenau appliances, setting the tone for luxury. Accordion-style doors open to a private patio, seamlessly blending indoor and outdoor living. With both street-level and private garage entry, plus easy access to trails, cafes, transit, and shopping, this is North Vancouver living at its finest. (id:60626)
Royal Pacific Realty Corp.
1159 Campbellville Road
Milton, Ontario
Fieldstone Hall A Truly One-of-a-Kind Property. With approximately 1,286 feet of frontage and striking curb appeal, Fieldstone Hall sits on 11 picturesque acres featuring manicured lawns, open meadows, a scenic woodlot, and a protected naturalized wetland thats home to herons, cranes, and mallards captivating the admiration of all who pass by. Inspired by the organic architectural style of Frank Lloyd Wright, the residence blends seamlessly with its natural surroundings. Constructed using natural and reclaimed materials, the home showcases hand-split fieldstone gathered from the township for both interior and exterior walls, reclaimed brick in the kitchens feature walls, and character-rich wood beams and brick floors that underscore the home's custom design. Expansive windows and sliding glass doors flood the interior with natural light and offer sweeping views of the serene landscape.A separate Linden tree-lined driveway leads to a charming two-storey outbuilding offering 1,600 sq. ft. of open main-floor space. With its own hydro meter and cobblestone floors, the building is bursting with potential, ideal for a studio, workshop, or conversion project.Whether you envision an organic market garden, a horticultural therapy retreat, or a stunning estate residence (subject to municipal approvals), this exceptional property offers a rare opportunity to bring your vision to life.Ideally located just west of the Village of Campbellville and within easy reach of Mountsberg Conservation Area, Crawford Lake, Glen Eden Ski Area, major highways, the Aldershot GO Station, Pearson International Airport, and the cities of Oakville, Burlington, Hamilton, Guelph, Kitchener-Waterloo, and the Town of Milton, Fieldstone Hall offers the perfect blend of peace, possibility, and accessibility .Please note: Photos were taken when the property was previously occupied. (id:60626)
Royal LePage Royal City Realty
740 Ball Road
Uxbridge, Ontario
Imagine 19.7 acres on the edge of town, set on a paved road, with a charming raised bungalow that offers the best of both space and comfort. Inside, you'll find three bedrooms, a light-filled open concept kitchen with beautiful solid cherry cabinets and built-in appliances and a walkout to a large deck overlooking the private, treed backyard. Enjoy a formal living and dining room, a cozy sunporch, and a full basement with a spacious family room featuring a lava stone fireplace (fireplace is as is), craft area, and workshop. Hobbyists will appreciate the oversized garage and extra covered lean for additional storage or workspace. Updated windows and doors, well pump, roof approx 10 years old (id:60626)
RE/MAX All-Stars Realty Inc.
5772 Tenth Line
Erin, Ontario
Welcome to This Country Style Home, On Nearly 3 Acres! Located Minutes To The Village Of Erin, Completely Renovated From Top To Bottom With An Open Concept Floor Plan. There Is A Modern Upgraded Kitchen With Breakfast Bar and Granite Countertops, Updated Backplash and Canopy, Hardwood Floors. Features Heated Tile Bathrooms, Pot Lights Throughout, Crown Moulding. This Home Boasts Multiple Walk-Out Locations, A Wrap Around Deck, A Large Recreation Room With Propane Fireplace. Equipped With A Wet Bar & Walk-Out To Private Country Setting & A Quaint Pool House With A Bar And Heated Salt Water Pool(2018), All Enclosed in a Private Backyard Oasis. (id:60626)
RE/MAX West Realty Inc.
642157 72 Street E
Rural Foothills County, Alberta
"PRICE ADJUSTMENT" !! 120+- acres of well maintained and loved property , with immaculate 2647.75 sq ft home, 60X60 heated shop. Nothing but " Pride of Ownership" here with this beautiful " Viceroy" home located and surrounded by approx 99 acres of cultivated land, 8 acres of hay , and 7 acres of fenced in pasture. About 5.5 of yard area. Very versatile parcel of land with VIEWS to live for !! Home is attached to a 832 sq ft heated garage, 770 sq ft of deck to enjoy views both west and east. Home boasts upgraded and newer appliances , new boiler for the warm infloor heat in basement, New air conditioners . Full Facade of windows to the west and believe me you can see " west"! The Rockies are full on and displayed for your viewing pleasure . Views are Bar None here !!!! With the vaulted ceilings presenting a " Window Wall" you will be able to enjoy to the max. Two fireplaces, hardwood, tile, granite, large rooms, master bedroom loft, a huge entry with sink , laundry , 2 pc bath w/closet , BBQ gas hook up out on deck. Many features of this home include a beautiful " Chef style kitchen " with large island and plenty of gorgeous cabinetry to enjoy company or just normal family living... " Seeing is believing"!! Shop is heated and insulated with level washed gravel flooring. 220 power, 2 power 20 X 14 ft high doors, windows, all metal interior with excellent lighting. Wind fence , landscape, and several $ worth of gravel for a clean parking and turn about area. Sellers owned a trucking business so plenty of room for parking and turning equipment /your horse trailer around . Horse shoe driveway for your convenience. So much to know and see, book your viewing today. This is a great time to take over this pristine property in the spring !!! New Price and ready to move forward !!! (id:60626)
Century 21 Foothills Real Estate
164 Norman Drive
King, Ontario
Welcome to 164 Norman Ave! This fully renovated property nestled in the Heart of the highly sought-after community of King City, Backing Onto Park/King Trails , offers unsurpassed Beauty & Elegance, privacy, comfort and potential, with ample space for outdoor activities & gardening. Step inside to discover a functional interior floor plan featuring three bedrooms and two bathrooms upper floor. The walk-out basement with second kitchen and washroom can be potentially used as apartment. 200A elec. Panel, Brand new appliances, new floor through out, new lights and much much more. Check the attached Feature List to get more information. (id:60626)
Bay Street Group Inc.
18 Mills Circle
Springwater, Ontario
Private Estate Living at Its Finest in Sought after Neighbourhood. Tucked away in an exclusive cul-de-sac, this stunning executive home sits on a secluded 1.52-acre lot, surrounded by mature 50 oak and maple trees. A winding driveway leads to a 2-storey home with 2,733 sq ft above grade + 1,500 sq ft finished basement.A true backyard oasis + personal retreat features a 20 x 40 saltwater pool (2019), powered pool house, and an 18' beam gazebo, all surrounded by lush landscaping and wrought iron fencing. A hot tub and tool shed complete the fully fenced yard - ideal for relaxing or entertaining. Main Floor Elegance is evident when you enter the home showcasing vaulted ceilings, a curved staircase, and elegant wainscoting. The formal dining room has 14' ceilings, a wood-burning fireplace, and floor-to-ceiling windows. A main floor office, powder room, and open-concept kitchen with granite counters, built-ins, and a sunken family room with gas fireplace create a perfect flow. French doors lead to a large deck with scenic views. Upstairs Retreat -The spacious primary suite offers double walk-in closets and a spa-like 5-pc ensuite with quartz, soaker tub, heated floors, and glass shower. Two more bedrooms share a newly renovated bath with quartz vanity, glass shower, and heated floors. Finished Basement (2024)-Bright and versatile with 10 ceilings, pot lights, wainscoting, gym, guest bedroom, and full bath with heated floors.Upgrades: Furnace & A/C (2019), Roof (2021), Windows/Doors (2022), Irrigation, Water Softener, Trail Access. Minutes from golf, shops, schools, and commuter routes - this home offers the ultimate in privacy, elegance, and lifestyle.With timeless finishes, all major upgrades completed, and exceptional outdoor living, 18 Mills Circle is a rare find. Book your private showing and experience the lifestyle this exceptional estate provides. (id:60626)
Royal LePage Locations North
41 Bremner Street
Whitby, Ontario
Your search ends here!! With approx. 5000 square feet of Luxurious Finished space combined with Investment Income Potential, this home is the Highlight of Rolling Acres! Located on a premium ravine lot, it boasts 7 bedrooms and 6 bathrooms with almost $300K in prestigious upgrades. You'll be captivated by the splendor of entry sitting room, 11 foot ceilings on main, 9 foot ceilings on second floor, upgraded windows, large dining room, open concept main offering lovely views of ravine, gas fireplace, office/den on main, 8 foot doors on main, solid wood doors in bedrooms, premium hardwood floors on main, lavish light fixtures, pot lights, and more. Gorgeous, customized chefs kitchen reflects superior quality and uniqueness. Fully equipped with quartz counts, high-end SS appliances including a gas stove, built in microwave/ oven, ample cabinet storage, pot filler, servery leading into a walk-in pantry, and oversized island. Display cabinets installed above custom cabinetry. Ensuite bathrooms for all bedrooms. Primary bedroom showcases walk-in closet and bonus room suitable for multiple uses including: nursery, office, home gym. Bathroom ensuite reveals extravagance and elegant finishes. Immerse yourself in an Oasis, Spa-like experience with a stunning/therapeutic shower, relaxing soaker tub, and a 5-star Jack and Jill vanity. Spectacular legal walk-out basement offers 1+2 bedrooms and 1.5 bathrooms perfect for executive rentals or Airbnb for top dollar $$$, or for hosting extended family or friends. Open concept layout offers premium comfort and style, with fireplace for those colder days. Other highlights: 2 laundry facilities in both main and lower unit, alkaline water filter in main kitchen, water purification system; interlocking stone work in front and back yards, recently installed premium sod, up to 7 parking spaces, no sidewalk, outdoor entertainment area with patio, fire pit, outdoor heater and Gazebo. This is the ideal dream home, don't wait any longer! (id:60626)
Right At Home Realty
240 Old Scott Rd
Salt Spring, British Columbia
Here's an opportunity to build your dream on beautiful Salt Spring Island! This sunny South facing 2+ acre waterfront lot features walk-on beach access. An Airstream trailer and small studio structure exist on the property, which can be enjoyed while you build. (id:60626)
Newport Realty Ltd.
Sea To Sky Premier Properties
179 Wyse Road
Dartmouth, Nova Scotia
Prime development opportunity in the heart of Dartmouth! Located in one of Dartmouths most dynamic and rapidly evolving neighbourhoods, 179 Wyse Road presents a rare opportunity to acquire a 10,540 square foot development site in a high-demand urban corridor. Zoned COR, this site offers the potential to build up to 9 stories, making it ideal for a mixed-use or residential project that aligns with the growing needs of the community. Wyse Road is a strategic connector between the bustling downtown Dartmouth core and the rest of HRM, with excellent access to public transit, the Macdonald Bridge, the Halifax ferry and an ever-expanding lineup of local businesses, cafes, breweries, and services. The area has seen a wave of investment and revitalization in recent years, transforming it into a sought-after hub for both residential and commercial development. With proximity to transit routes, parks, schools, and major employers, this site checks all the boxes for investors, developers, and visionaries looking to be part of Dartmouths exciting future. The COR zoning supports a range of development options that can take full advantage of the site's size, location, and height potential. Surrounded by ongoing and upcoming development projects, this transit-friendly and walkable area is perfect whether you're building rental units, condominiums, or a vibrant commercial-residential blend, 179 Wyse Road offers the foundation for a profitable, future-focused development in a community on the rise. (id:60626)
RE/MAX Nova (Halifax)
179 Wyse Road
Dartmouth, Nova Scotia
Prime development opportunity in the heart of Dartmouth! Located in one of Dartmouths most dynamic and rapidly evolving neighbourhoods, 179 Wyse Road presents a rare opportunity to acquire a 10,540 square foot development site in a high-demand urban corridor. Zoned COR, this site offers the potential to build up to 9 stories, making it ideal for a mixed-use or residential project that aligns with the growing needs of the community. Wyse Road is a strategic connector between the bustling downtown Dartmouth core and the rest of HRM, with excellent access to public transit, the Macdonald Bridge, the Halifax ferry and an ever-expanding lineup of local businesses, cafes, breweries, and services. The area has seen a wave of investment and revitalization in recent years, transforming it into a sought-after hub for both residential and commercial development. With proximity to transit routes, parks, schools, and major employers, this site checks all the boxes for investors, developers, and visionaries looking to be part of Dartmouths exciting future. The COR zoning supports a range of development options that can take full advantage of the site's size, location, and height potential. Surrounded by ongoing and upcoming development projects, this transit-friendly and walkable area is perfect whether you're building rental units, condominiums, or a vibrant commercial-residential blend, 179 Wyse Road offers the foundation for a profitable, future-focused development in a community on the rise. (id:60626)
RE/MAX Nova (Halifax)
1883 Barnhart Place
Ottawa, Ontario
Stunning mid-century modern bungalow in sought-after Alta Vista on an oversized private lot. Almost entirely rebuilt, this exceptional 4-bedroom, 3.5-bathroom home blends timeless mid-century charm with top-to-bottom modern renovations and impeccable craftsmanship. Step inside to discover a spacious great room with a decorative fireplace, and an expansive formal living and dining area perfect for entertaining. The updated kitchen features stainless steel appliances, quartz countertops, a large centre island, and abundant cabinetry. Sunlight fills the home through oversized windows, and a separate sleeping wing with rich herringbone hardwood flooring leads to the private primary suite, complete with a walk-through closet and a luxurious 5-piece ensuite. The open-concept finished basement offers incredible flexibility with a large rec room, den, gym area (or potential 5th bedroom), ample storage, a workshop, and a full 3-piece bath. Outside, enjoy the tranquility of a fully fenced backyard oasis with a two-tiered deck, mature cedars, and room for a pool. The double garage includes suspended storage and a separate storage shed. The home boasts major updates including plumbing, wiring, windows, and more. Move-in ready! 48 hours irrevocable. (id:60626)
RE/MAX Hallmark Realty Group
10271 Rosedene Crescent
Richmond, British Columbia
Bright, nice & clean! Well kept solid two level home at Richmond's most popular area. Partly renovated a few years ago including new roof, heating system, new paint and a basement suite. 3 bedrooms + 1.5 bath on main floor. One bedroom suite contain a small kitchen separate entrance. The other suite contains living room, two bedrooms and kitchen with separate entrance. Tenant occupied, 48 hours notice in advance. 60 x 110 lot sitting back to huge school park. Excellent for own living, investment or build your ideal new home. A must see. All measurements are approximate. (id:60626)
Nu Stream Realty Inc.
2681 Abbott Street
Kelowna, British Columbia
Investor Alert! This location and a great home footprint allow you to either move in and enjoy the beautiful neighbourhood and surroundings, adding your personal touches & updates over time, or grasp the Prime opportunity unfolding in the highly sought-after Abbott Street corridor—one of the most desirable and vibrant areas in the city. This exceptional property boasts UC5 zoning, offering unmatched development potential with permitted construction of up to 4 stories, including the exciting possibility of rooftop patios. With a generous building envelope of up to 12,000 sq. ft., this is a rare chance to capitalize on one of the city's most flexible and high-value zoning designations. Whether you're envisioning a luxury multi-family development, high-end townhomes, or an iconic mixed-use build, the location and zoning offer limitless residential investment potential. Nestled in a dynamic neighborhood just steps to the lake, beaches, cafes, and cultural attractions, this site offers the perfect blend of urban lifestyle and long-term growth. Buyers are advised to perform their own due diligence with the City to explore all future development possibilities. Don’t miss this golden opportunity to create something remarkable in the heart of the Abbott Street corridor! (id:60626)
RE/MAX Kelowna
6431 Chatham Street
West Vancouver, British Columbia
Builder alert... Vacant, Large, prime lot in Horseshoe Bay. R2, North-facing, Semi-flat, Ocean view This lot presents a unique opportunity to build your dream home or a large duplex in a superb location. Horseshoe Bay Village, the Golf course, Marina, and Community center are all within walking distance. (id:60626)
Royal LePage Sussex
23 Urbandale Avenue
Toronto, Ontario
A fantastic opportunity in the heart of North York! This charming and solidly built home sits on a generous 57 x 130 ft lot and offers endless possibilities for end users, investors, or builders. The main floor features a bright, functional layout with spacious principal rooms, while the finished basement with a separate entrance provides an excellent potential in-law suite. Located in a quiet, family-friendly neighbourhood surrounded by custom homes, just minutes from Yonge Street, TTC, top-rated schools, parks, shopping, and restaurants. Move-in, renovate, rent out, or build new this property is packed with potential! (id:60626)
Ipro Realty Ltd.
Royal LePage Your Community Realty
2035 Jacamar Court
Mississauga, Ontario
Absolutely Gorgeous 4+2 Bedroom Home Nestled on a Quiet Cul-de-Sac in the Heart of Erin Mills! Located in a child-friendly and highly sought-after neighborhood, this spacious and carpet-free home is filled with thoughtful upgrades. Enjoy hardwood flooring throughout the main floor, elegant pot lights, an interlocked driveway and patio, and an updated kitchen with a stylish backsplash and well-maintained countertops. The functional layout includes a fully finished basementperfect for extended family or income potential. For enhanced peace of mind, the home is equipped with security iron guards on all windows and doors, as well as a high-quality security camera system. Conveniently located just minutes from Hwy 403, Square One, Erin Mills Town Centre, GO Transit, and walking distance to the University of Toronto Mississauga campus. Move-in ready and a must-see! (id:60626)
Home And Business Realty
3465 Oak Street
Texada Island, British Columbia
Two fully refurbished mobile homes and two equally cute, newly built homes overlooking Gillies Bay and right across the street from beach access are sitting on two adjacent lots and generating a good income from short terms rentals. Owned and operated by the seller, each of the homes feature 2 bedrooms and 2 baths with comfortable sitting area, kitchens and ocean view decks. Right in the heart of the village of Gillies Bay which is a popular tourist destination seasonally, you're only a 5 min stroll from shops and a 10 min bike ride from Shelter Pt recreational area. You can watch the annual Sand Castle competition from your deck! It could be an ideal retirement opportunity to move into one of the units and manage the other three. Finished beautifully, each of the units is attractive and comfortable for short or long term rental. Both properties are being sold as one package. (id:60626)
460 Realty Powell River
26 Valleywest Road
Brampton, Ontario
*Spectacular Brand New Home To Be Built on 53 Ft Lot *Opportunity To Customize Your Dream Home *2862 sqft + 1290 sqft Unfinished Basement = Total 4152 sqft (Basement With Approximately 8 Foot Ceilings Can Be Custom Finished At An Additional Cost) *Spacious, Bright Home With A Great Layout & Design *Tarion New Home Warranty Program Coverage *Superior Construction Features *8 Foot Front Door(s), Energy Efficient Windows, Home Automation System, Security Features & Much More *Upgraded Features & Finishes Include 10 Foot Ceiling On Main Floor, 9 Foot Ceiling On Second Level, Coffered Ceilings As Per Plan, Smooth Ceilings Throughout, Open Concept Great Room W/Optional Gas Fireplace, Formal Dining, Gourmet Kitchen, Luxury Baths, Luxurious Primary Bedroom, All Bedroom W/Ensuite Baths *Upgraded Tiles & Hardwood Flooring Throughout *Floor Plan and Complete List of Features & Finishes For This Fine New Home Attached To Listing *Floor Plan and List of Features & Finishes Attached (id:60626)
Royal LePage Real Estate Services Ltd.
6345 Karen Pl
Port Alberni, British Columbia
Exquisite 2021-Built Farmhouse – A True Masterpiece! Nestled on a 1 acre lot in the sought after Karen Place neighborhood, this barn-dominium style farmhouse is a rare gem that redefines luxury living. This breathtaking property blends modern sophistication with rustic charm in a way that feels both timeless & innovative. You’ll be captivated by the thoughtful design & awe inspiring main living area with an open concept kitchen offering double appliances & endless cabinet space. Everything you need is on the main level (4 bedrooms & 3 bathrooms!) plus there's a second storey with a bedroom, full bathroom & large living area (suite potential!). The home features 3 zones of heating & cooling with separate temperature controls. Choose your heat source: heat pump, propane, or wood & enjoy the efficiency of circulated hot water through a fully insulated loop, delivering instant hot water to all faucets! The oversized double garage & oversized single garage both come equipped with car chargers roughed in. The luxurious primary suite offers a double sided fireplace, soaker tub, walk-in shower & walk-in closet, plus direct access to the home's private courtyard. The second primary suite also offers a walk-in closet & full en-suite bathroom. Showcasing the highest quality Western Red Cedar, free of heart, promising durability & timeless beauty. An automatic lawn irrigation system keeps the front & lower backyard lush, while the parking area offers ample parking & an RV spot with power, water & sewer hookups. For a future shop on the upper back level - power, water & sewer are stubbed out at the house. Many systems can be controlled remotely via your phone, with additional features like whole-home heating & cooling, party lights in the back yard and on the deck & more. Whether you’re seeking a peaceful retreat or a space to entertain, this Alberni Valley masterpiece offers it all. Don’t miss your chance to own one of the most beautiful and unique properties in the area! (id:60626)
Real Broker
303 4338 Main Street
Whistler, British Columbia
Discerning buyers and investors: don't miss this rare Whistler Village nightly rental condo! This spacious top floor condo boasts 2 bedrooms + loft (sleeps 6), 2 full baths, and 918 sq. ft. of fully furnished comfort with vaulted ceilings. Enjoy stunning Blackcomb Mountain views and the vibrancy of Whistler´s Olympic Plaza and Main Stage, all from the comfort of your private balcony. Modern amenities include an outdoor pool & hot tub, secure entry, elevator access and dedicated underground parking. Ideal for nightly rentals or weekend get-a-ways, this condo offers strong rental income potential. VR tour available Connect today to schedule your private showing. (id:60626)
Angell Hasman & Associates Realty Ltd.
192 Baker Hill Boulevard
Whitchurch-Stouffville, Ontario
Gorgeous Upgraded Detached House w/ 3,335 Sq Ft Above Grade**Additional Library/Office Rm on Main for Home Office Work Or Converted to 5th Bedroom**Double Ensuite & Semi-Ensuite on 2nd Fl for Privacy and Conveniency**Bright Premium Corner Lot with Beautiful Ravine View for Family Enjoyment**Rarely Found 10 Ceiling on Main & Master Bedrm**Hardwood Flooring on Main Fl, Staircase and 2nd Fl Hallway**Smooth Ceiling Thru-out**Open Concept Kitchen/Family Rm/Dining Rm with Large Window facing Beautiful Ravine**Modern Kitchen with Stainless Steel Appliances, Granite CounterTop and Lots of Cabinet for Storage**Additional Pantry Area and Pantry Rm for Family Use**Super Large L-Shaped Island with Sink, Electrical Outlet, Eat-In Area**Combined Dining/Breakfast Area with Walk-Out to Deck**2nd Fl Laundry Rm for Conveniency**Spacious Unobstructed Basement with A Good Portion Above-Grade for future expansion (Home Theater/Gym/Entertainment/In-Law Suite)** Super Convenient Location**Next to HW48, Spring Lakes Golf Club, Main St (Longos/Metro/NoFrills Supermarket, Starbuck/Tim Horton/McDonalds, Goodlife Fitness, Restaurants, Banks, etc), Walmart/CanadianTire/Dollarama/Winners**HW 404 and 407 and the Stouffville GO Station (id:60626)
RE/MAX Excel Realty Ltd.
3850 Swamp Road
Kelowna, British Columbia
Rare Opportunity...10 ACRES of ALR Backing and Siding onto the Mission Creek Greenway, City Parkland and private land! Build your dream home and enjoy rural beauty and privacy yet only minutes drive to all amenties. Great potential for Equestrian use, and potential trail rides on the greenway. Historically back property was hay. Centrally located, minutes to H2O centre, recreation trails, golf, schools. Approx one third has approx 1 metre of fill (soil test on file). Two thirds more swamp grass and pasture some trees and pond. Water ditched around perimeter and through middle (Site plan on file), 6-8' wire fenced on N/W/E sides, partial cross on South. Property drains into the City of Kelowna ponds, small pond in middle near back. Easy access off Swamp Rd. Subject to ALR zoning, A1, flood zone requirements and guidelines. GST applicable. (id:60626)
Royal LePage Kelowna
56 Massey Place Sw
Calgary, Alberta
Welcome to 56 Massey Place SW – an exceptional family home on a quiet street tucked in the coveted NW corner of the prime inner-city community of Mayfair. Backing directly onto the Glenmore Reservoir pathway system, this spacious, beautifully updated property offers a rare blend of privacy, functionality, and access to scenic green spaces—all just minutes from downtown.Thoughtfully designed for modern family living, this home boasts over 3,300 sq.ft. of well-appointed space. The main floor welcomes you with a large, light-filled living room featuring vaulted ceilings and wide-plank engineered oak flooring that carries throughout all three upper levels of the home. The open-concept kitchen is the heart of the house, complete with professional appliances, ample cabinetry, and a wood-capped breakfast bar overlooking a sunken family room with in-floor heating—perfect for everyday connection and entertaining. Off the family room, find a convenient 2-piece bath and a servery for easy access to drinks and snacks from the stunning backyard pool area.Upstairs, you'll find three generous bedrooms, including a serene primary suite with a renovated 3-piece ensuite, plus a second full bath. The lower level offers an ideal flex room/home office, a stylish laundry room, a separate mudroom and direct access to the oversized attached garage. The basement features high ceilings, a spacious recreation room (or potential teen suite), a full bathroom, and ample storage.Step outside to your private backyard oasis: low-maintenance landscaping, multi-tiered deck space, and a large in-ground pool for summers to remember.Here it is—a rare opportunity to raise your family in a true inner-city sanctuary, surrounded by mature trees, top-tier schools, parks, golf courses, and just steps from Calgary's premier urban trail network. (id:60626)
Century 21 Bamber Realty Ltd.
1530 Ravine Line
Kingsville, Ontario
Stunning, one-of-a-kind property with a 5,182 square foot executive ranch and indoor pool situated on a large 0.75 acre lot. The interior & exterior was completely re-designed & renovated approx 10 years ago & includes beautiful custom finishes. Main level features living room w/ cathedral ceiling, kitchen, dining room, office, 3 bedrooms & 4 bathrooms. Spanning approximately 2,000 sq ft, the gorgeous indoor pool area is climate controlled & includes in-ground saltwater pool, family room w/ fireplace, kitchenette, 3 pc bath, air dryer for humidity, in-floor heat & an abundance of skylights & windows allowing plenty of natural light. Finished basement features family room w/wet bar, 2nd kitchen, dining room & 4th bedroom. Beautifully landscaped property includes fenced-in back yard with patio, 2 car garage w/extra large driveway & more! (id:60626)
RE/MAX Preferred Realty Ltd. - 588
5 Sunset Boulevard
Whitecourt, Alberta
Turnkey 18-Suite Apartment Building – Fully Rented & Income Generating | Prime Whitecourt Location.Investor’s Dream – Strong Cash Flow + Long-Term Upside.Now is the time to diversify your portfolio with this rare, high-performing 18-unit multifamily asset located directly across from the Whitecourt Hospital and walking distance to the Allan & Jean Millar Centre. This fully tenanted building offers immediate income, long-term appreciation, and tax advantages—all in one solid investment. Property Features: 16 spacious 2-bedroom suites + 2 well-designed 1-bedroom suites. Fully occupied – consistent rental income from day one. New high-efficiency boiler installed in Sept 2022 – major capital upgrade complete. Excellent location with transit nearby, strong tenant demand. Well-maintained building with stable tenancy. Assumable CMHC-insured mortgage (~$1.286M) – obligation until 2033. Investment Highlights: Reliable monthly income + strong existing cash flow. Build equity while tenants pay down your mortgage. Hedge against inflation with real asset appreciation. Tax-efficient investment with depreciation benefits. Surging demand for rentals in healthcare & amenities-adjacent areas. Unlock Passive Income & Long-Term WealthWhether you’re a seasoned investor or expanding your multifamily holdings, this income-generating property is a low-risk, high-reward opportunity. NO VTB (id:60626)
Exit Realty Results
3624 36 Avenue
Whitecourt, Alberta
THIS 6.37 ACRE SITE IS FULLY FENCED AND GATED SITUATED ON 3 SEPARATE TITLED LOTS . THE SHOP SIZE IS 10,324 SQ FT AND HAS A 80 FT DRIVE THROUGH BAY WITH 16FT OVERHEAD DOORS. THE FREESTANDING 2880 SQ FT OFFICE COMPLEX HAS 10 MODERN OFFICES AND A LARGE CONFERENCE ROOM. (id:60626)
RE/MAX Advantage (Whitecourt)
5070 Victory Street
Burnaby, British Columbia
Located in the heart of Burnaby, close to the renowned Metrotown, this duplex, built in 2003, boasts a yard comparable to that of a single-family home and features a separate rental unit with its own private entrance. Just minutes away from the SkyTrain station, yet remarkably peaceful - offering all the transit convenience without any of the noise disturbances. (id:60626)
Laboutique Realty

