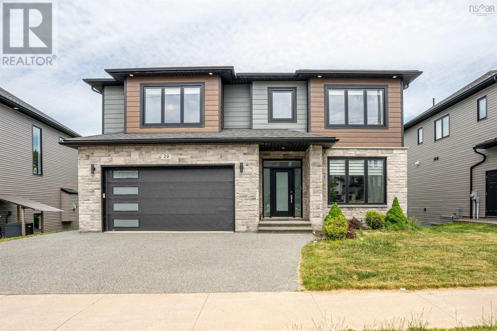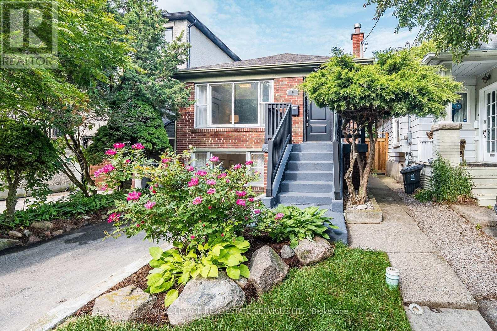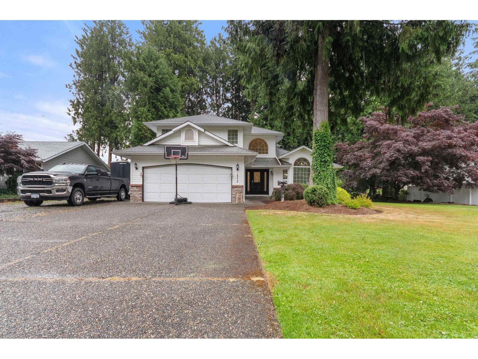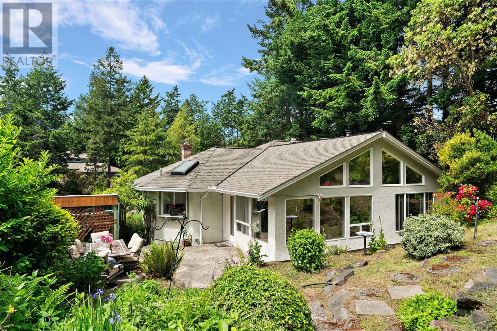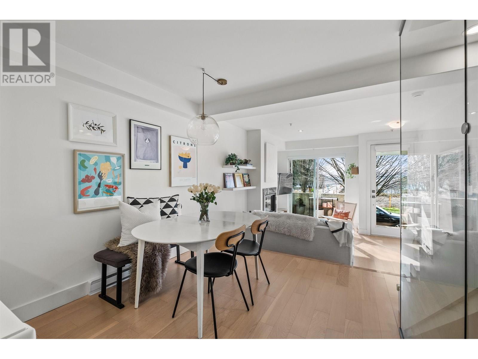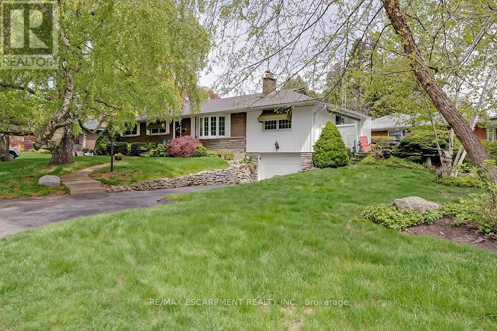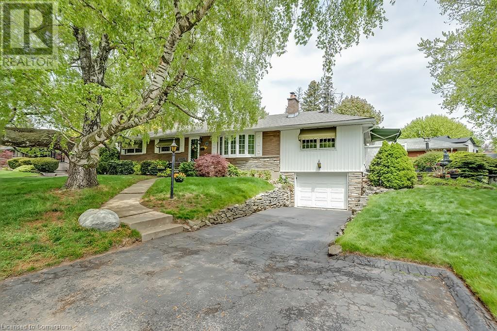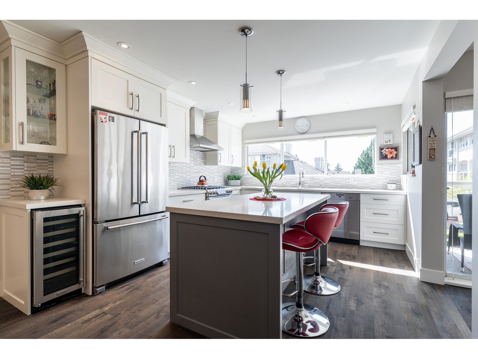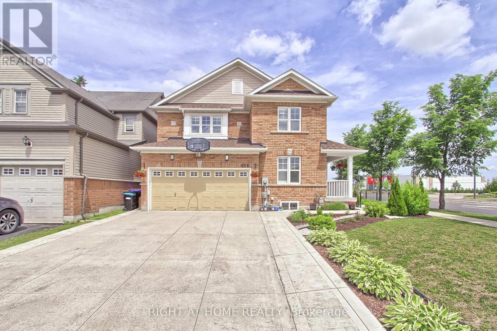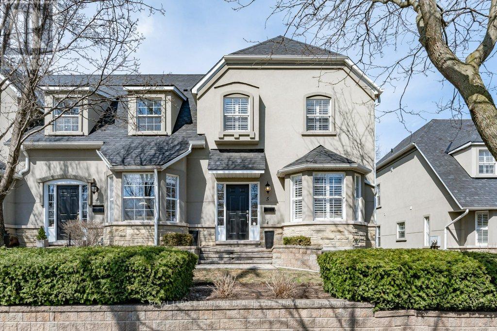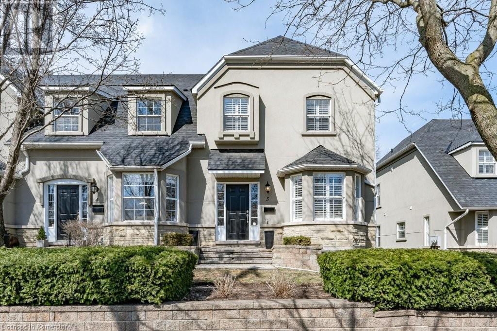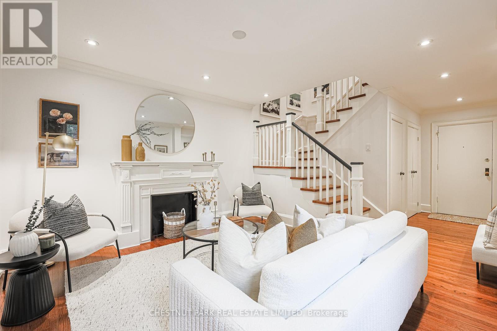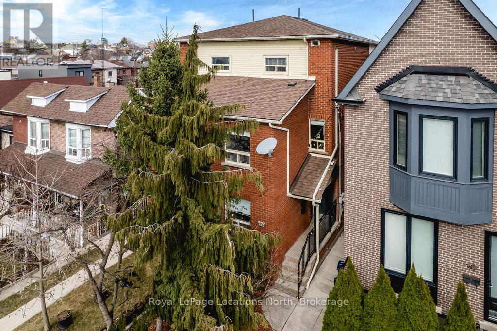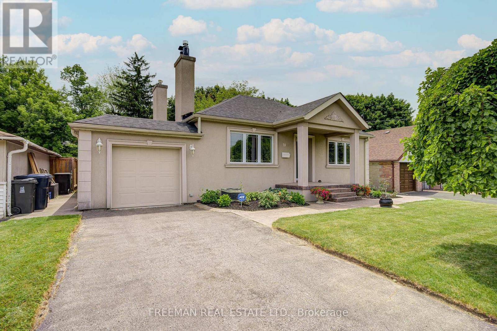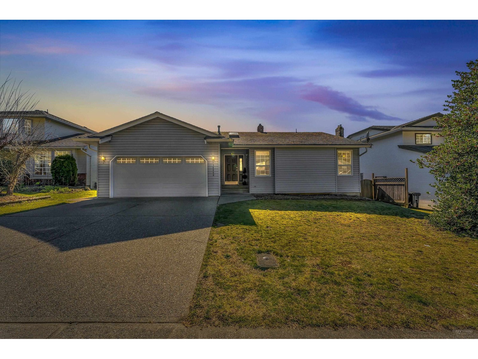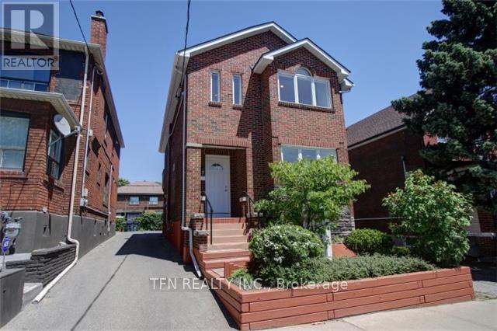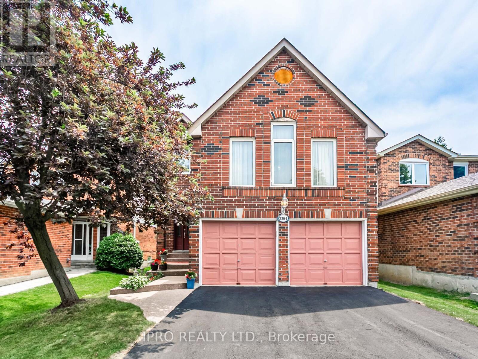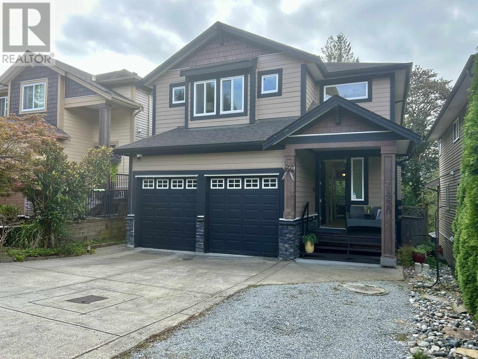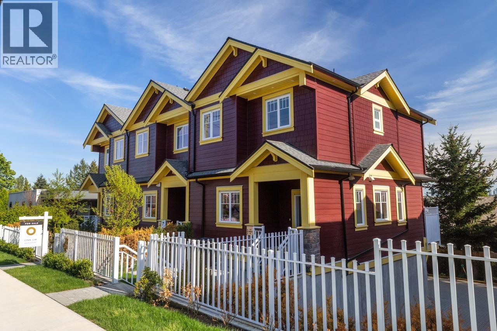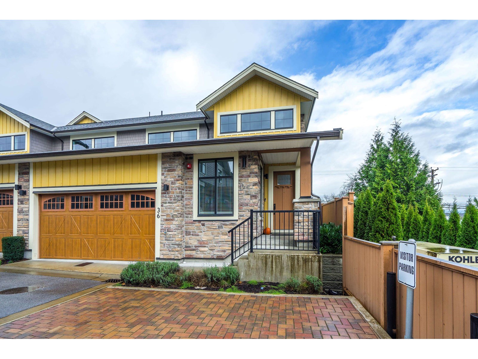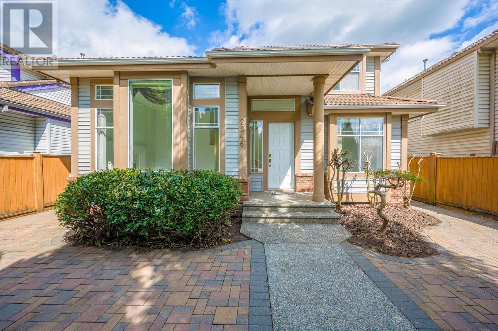26 Theresa Mcneil Grove
Rockingham, Nova Scotia
Welcome to 26 Theresa McNeil Grove Over 3,800 Sq. Ft. of Modern Luxury and Comfort This stunning 4-year-young executive home is nestled in a quiet, family-friendly neighborhood and offers the perfect combination of privacy, space, and high-end finishes. With 5 bedrooms, 4.5 bathrooms, a double garage, and over 3,800 sq. ft. of beautifully finished living space, this home is ideal for families of all sizes. The main floor features a bright and spacious living room with large windows and a cozy natural gas fireplace, creating a warm and inviting space to relax. The chef-inspired kitchen is fully equipped with a sleek waterfall island, natural gas stove, a massive walk-in pantry, and extensive cabinetrytruly a dream for those who love to cook and entertain. Step outside to the oversized composite deck with privacy glass, perfect for outdoor dining or enjoying quiet evenings. Upstairs, the primary suite offers a peaceful retreat with a large walk-in closet and a spa-like ensuite featuring a soaker tub, custom shower, and double vanity. A second bedroom with its own ensuite provides great convenience for guests or extended family. The walkout basement is a standout with 10-foot ceilings, a huge fifth bedroom, a flex room ideal for a gym, office, or playroom, rough-in for a wet bar. Located close to all amenitiesincluding schools, parks, shopping, and highway accessthis home combines modern luxury with everyday convenience in one of the areas most desirable communities. (id:60626)
Royal LePage Atlantic
6 Twelfth Street
Toronto, Ontario
6 Twelfth Street: a simply-delightful home with income-earning potential! With its lakeside location and private drive, this home also offers great top-up potential! This beautifully updated home featuring 3+1 beds, 2 baths and 1+1 kitchens. Ideally located in the highly-sought-after lakeside community of New Toronto. Just steps to the Waterfront Trail and Rotary Peace Park, this raised bungalow offers nearly 1,900 sq ft of living space (per floor plans). Freshly painted in trendy off-whites by Benjamin Moore and featuring gleaming hardwood floors recently refinished in Special Walnut, this home blends modern comfort with classic charm. The bright living/dining room showcases a large picture window with views of the park, a rich Hale Navy accent wall, and gleaming hardwood floors. The updated main floor kitchen is equipped with stainless steel appliances, white quartz counters, ample cabinetry, and a chic hex-tile backsplash. The queen-sized primary and second bedrooms overlook a sunny west-facing patio, while the third bedroom provides flexibility as a bedroom, home office or the expansion of the main living space. Updated 4-piece bath with oversized tile, a deep tub, and elegant vanity. The lower-level features an in-law suite (rental potential $$$) with a bright living space, cute kitchen, 4-piece bath, and large bedroom with a huge picture window - plus high ceilings, separate entrance and laundry/utility room. The backyard is fully fenced and features a lush green lawn, 2 storage sheds and gorgeous lilac tree. You will love the patio vibes; complete with an open gazebo, decorative lights, gorgeous patio set and natural gas BBQ - perfect for entertaining family and friends with sunny summer BBQs! This location can't be beat; steps to the lake, parks, transit, schools, pools & Humber College. And, it's just a short commute downtown. Dreaming of living near the lake? Dream no longer! Now you too can enjoy the excitement of Life-by-the-Lake! (id:60626)
Royal LePage Real Estate Services Ltd.
10030 Sussex Drive, Rosedale
Rosedale, British Columbia
This stunning 2-story family home on 1 acre in Rosedale offers over 100' of frontage, space for RV parking, and a park-like backyard with mature trees and privacy. The serene lawn, with views of Mt. Cheam, is perfect for kids or gardening. Inside, the home features a beautiful foyer, curved staircase, 1 bedroom on the main floor, 3 upstairs bedrooms including a large master suite, formal living and dining areas, and a spacious kitchen/family room. Located on prestigious Sussex Drive, amenities nearby include Bridal Falls, water park, Starbucks, Tim Hortons, and local grocery stores. Rosedale Traditional School and nursery are also close by. OPEN HOUSE: July 26th, 1-3PM (id:60626)
Exp Realty
10915 Prentice Pl
North Saanich, British Columbia
Calling all gardeners... Serene Coastal living nestled in desirable Curteis Point Estates. This lovely rancher offers the perfect blend of coastal tranquility and refined comfort—just minutes from excellent marinas, scenic walking trails, and the charming town of Sidney. Designed for effortless, no-step, one-level living, this 1,983 sq. ft. home features three bedrooms and two full bathrooms, plus a versatile fourth bedroom or studio in a stunning sun-filled addition offering creative inspiration and flexibility. The bright and airy sitting/dining room is a showstopper, with vaulted ceilings and oversized windows that flood the space with natural light. At the heart of the home, the updated kitchen opens seamlessly to the cozy family room, where a wood-burning stove invites relaxed evenings and warm gatherings. A formal dining area and living room provides ample space for those wanting a little get-a-way. Throughout, bamboo and ceramic tile flooring bring a natural elegance and low-maintenance convenience. Thoughtfully designed for aging in place, the home includes an accessible garage with a lift—offering added safety and ease. A true gardeners delight; step outside to your private backyard oasis. A spacious stamped concrete patio is perfect for alfresco dining and entertaining, while beautifully tiered and irrigated gardens offer a peaceful, secluded escape. More than a home, this is a lifestyle—where comfort, charm, and nature come together in perfect harmony. (id:60626)
Coldwell Banker Oceanside Real Estate
1688 Mclean Drive
Vancouver, British Columbia
WELCOME TO YOUR MODERN TOWNHOUSE JUST MINUTES FROM THE DRIVE! This 3-bed + den, 4-bath home offers 1,485 sq/ft of well-designed living space, plus a 250 sq/ft private rooftop patio-perfect for dining al fresco, entertaining guests, or enjoying warm summer evenings in your own outdoor oasis. The open-concept main level features stainless steel appliances, quartz countertops, laminate flooring, and oversized windows that flood the space with natural light. Upstairs, you'll find three generously sized bedrooms-each with its own full bath-plus a spacious den, ideal for a home office or flex space. All this just steps from transit, parks, shops, and the vibrant energy of Commercial Drive. Don´t miss this one-book your private showing today! Open House Sun July 13th 1pm-2pm (id:60626)
Sutton Group-West Coast Realty
765 Markham Road
Toronto, Ontario
One Of A Kind Bungalow Completely Renovated *Pristine & Immaculate Throughout* Attached Garage 6+ Parkings 2 Washrooms On Main & 2 In Bsmnt, 2 Separate Entrances For 2 Basement Apartments, Separate Laundry Upstairs And Downstairs. Backsplash Kitchen, Newer( Roof, High Efficiency Furnace Cac, Windows Whole Main Floor). Great Lay Out With Spacious Rooms Close To All Amenities(Schools, Library, Mall, Ttc, Parks, Banks, Restaurants Etc). (id:60626)
Homelife/champions Realty Inc.
327 Strathcona Drive
Burlington, Ontario
Incredible opportunity in Shoreacres! This bungalow sits on a mature / private 125-foot x 53-foot lot. Lovingly maintained by its original owners, this home is 3+1 bedrooms and 2 full bathrooms. Boasting approximately 1500 square feet plus a finished lower level, this home offers endless possibilities. The main level features a spacious living / dining room combination and an eat-in kitchen with ample natural light. There is also a large family room addition with a 2-sided stone fireplace and access to the landscaped exterior. There are 3 bedrooms and a 4-piece main bathroom. The finished lower level includes a large rec room, 4th bedroom, 3-piece bathroom, laundry room, garage access and plenty of storage space! The exterior of the home features a double driveway with parking for 4 vehicles, a private yard and an oversized single car garage. Conveniently located close to all amenities and major highways and within walking distance to schools and parks! (id:60626)
RE/MAX Escarpment Realty Inc.
327 Strathcona Drive
Burlington, Ontario
Incredible opportunity in Shoreacres! This bungalow sits on a mature / private 125-foot x 53-foot lot. Lovingly maintained by its original owners, this home is 3+1 bedrooms and 2 full bathrooms. Boasting approximately 1500 square feet plus a finished lower level, this home offers endless possibilities. The main level features a spacious living / dining room combination and an eat-in kitchen with ample natural light. There is also a large family room addition with a 2-sided stone fireplace and access to the landscaped exterior. There are 3 bedrooms and a 4-piece main bathroom. The finished lower level includes a large rec room, 4th bedroom, 3-piece bathroom, laundry room, garage access and plenty of storage space! The exterior of the home features a double driveway with parking for 4 vehicles, a private yard and an oversized single car garage. Conveniently located close to all amenities and major highways and within walking distance to schools and parks! (id:60626)
RE/MAX Escarpment Realty Inc.
10 1781 130 Street
Surrey, British Columbia
Welcome Home to this completely renovated home in exclusive San Juan Gate! These homes are rarely available, situated in a desirable gated community in the heart of Ocean Park. You will fall in love with the bright, spacious floor plan with vaulted ceilings, skylights, oversized windows & abundant outdoor living space. The gourmet kitchen is stunning with a balcony overlooking the courtyard, perfect for BBQing. The living room features a gas fireplace and vaulted ceilings plus another patio overlooking the yard. The spacious primary bedroom with peek-a-boo ocean view & spa-like ensuite with soaker tub and separate shower is perfect. Beautiful, private back yard to enjoy all Summer long. You can walk to everything, just steps away from Laronde Elem. You will love living here! (id:60626)
Sutton Group-West Coast Realty (Surrey/24)
468 Langford Boulevard
Bradford West Gwillimbury, Ontario
Pride of Ownership! Welcome to this immaculate and exceptionally well-maintained Detached house , close to 3500 square feet of finished living space, situated on the premium lot with extendedDriveway and 4 parking spots on the Driveway.The Macleod Model Elev.B, Built By Brookfield Homes ,2432 SQFT above grade finished area.The main Floor features, hardwood floor throughout, smooth Ceiling.The Specious Living, Dinning and family areas provide the perfect setting for both relaxation and Hosting Guests.Upgraded Kitchen with Granite Countertops and breakfast area walk out to beautifully landscaped backyard. The primary bedroom featuring walk/in closet and 5 piece ensuite.The additional 3 bedrooms are generously sized, offering comfort and flexibility for family, guests, or a home office This impressive family home comes with fully finished walk up basement, offering 5th nice size bedroom, Den, Expansive Rec/room, 4 piece Bathroom and Modern Kitchen and laundry room, perfect for extended family or rental Income. This house is located in one of Bradford's most established ,unbeatable , desirable Neighbourhood close to all major amenities including shopping, Parks,top schools, Groceries, Restaurants and just a short drive to Highway 4OO! Don't miss out on this rare opportunity. (id:60626)
Right At Home Realty
5 - 1061 North Shore Boulevard E
Burlington, Ontario
Discover this rare end-unit townhome with 2,177 square feet of finished living space, ideally located just a short walk from downtown Burlington. This charming home offers an open-concept layout with 9 ceilings on the main level. 2 bedrooms, 2.5 bathrooms. You'll appreciate the convenience of a double car garage, providing ample parking, storage and walk-in to lower level. This versatile lower level can serve as an in-law/guest suite, office or. recreation space. Step outside onto the private balcony overlooking a tree-lined ravine. With shops, restaurants, waterfront, beach, waterfront trail, highway access and hospital just moments away, this townhome embodies the best of Burlington living. Don't miss your chance to make this gem your own! (id:60626)
Royal LePage Burloak Real Estate Services
1061 North Shore Boulevard E Unit# 5
Burlington, Ontario
Discover this rare end-unit townhome with 2,177 square feet of finished living space, ideally located just a short walk from downtown Burlington. This charming home offers an open-concept layout with 9’ ceilings on the main level. 2 bedrooms, 2.5 bathrooms. You'll appreciate the convenience of a double car garage, providing ample parking, storage and walk-in to lower level. This versatile lower level can serve as an in-law/guest suite, office or recreation space. Step outside onto the private deck overlooking a tree-lined ravine. With shops, restaurants, waterfront, beach, waterfront trail, highway access and hospital just moments away, this townhome embodies the best of Burlington living. Don’t miss your chance to make this gem your own! (id:60626)
Royal LePage Burloak Real Estate Services
111 - 480 Oriole Parkway
Toronto, Ontario
Timeless elegance meets exceptional value in this incredibly rare 4-bedroom, 2-storey condo with parking. Set within 480 Oriole Parkway - an Art Deco landmark building tucked into the heart of Midtown Toronto - this unique ground-level condo blends the spaciousness of a townhouse with the charm of a boutique residence, offering over 2,000 sq ft of beautifully appointed living space. With two units thoughtfully united by a beautifully crafted interior staircase, you'll discover generous principal rooms, gleaming hardwood floors, pot lights throughout, and updated windows (replaced in 2017). The functional layout includes an inviting living room, dining area, kitchen, four spacious bedrooms, and two bathrooms - a design ideal for families, guests, and working from home. Recent upgrades include additional custom cabinetry in the kitchen, a built-in microwave, and, for extra convenience, rare in-suite laundry. Located in a quiet, well-managed building, this home falls within coveted catchment areas for top public and private schools that are just minutes away. Perfectly positioned near many fabulous local amenities - including Eglinton Park, North Toronto Arena and Community Centre, as well as the shops, dining, and vibrant lifestyle of the Yonge & Eglinton area - the location offers something for everyone: active families, professional couples, and individuals alike. With TTC subway and bus lines just steps away, along with the soon-to-arrive Eglinton Crosstown LRT, getting around the city is easy. Another advantage of this unit is the rare inclusion of surface-level garage parking, a rental space that is available for transfer upon closing, making everyday life just a little bit simpler. The unit also includes two lockers. So whether you're upsizing, downsizing, or simply seeking that elusive blend of character, space, and location, this remarkable condo delivers exceptional value in one of Midtown Toronto's most established and sought-after communities. (id:60626)
Chestnut Park Real Estate Limited
191 Earlscourt Avenue
Toronto, Ontario
TRIPLEX IN A GREAT LOCATION! This semi-detached, full-brick triplex is situated in a prime location in a vibrant and well-connected neighbourhood known for its family-friendly atmosphere and strong sense of community. As a legal triplex with separate hydro meters, it is a fantastic investment opportunity. Well maintained and recently updated, it features a new roof (2020), updated bathrooms, refreshed flooring, and newer appliances in select units. The property is landscaped and offers two-car parking. The upper unit - which will be vacant - is a spacious three-bedroom apartment with one full and one half bathroom, as well as in-suite laundry. One of the bedrooms has access to a balcony overlooking the backyard, providing a private outdoor space. Updates to this unit include a renovated bathroom and updated flooring. It also comes with one designated parking spot. The main floor unit is a bright and inviting one-bedroom, one-bathroom apartment. It features large windows that offer views of both the front and back yards. This unit also comes with one parking spot. The lower unit is a well-appointed one-bedroom, one-bathroom apartment. It features a remodelled bathroom, new vinyl flooring, and a brand-new stove. A large window in the main living space brings in plenty of natural light, creating a bright and welcoming atmosphere. Located in the heart of Earlscourt, the property is within walking distance of parks, schools, and public transit, offering easy access to downtown Toronto. Earlscourt Park provides sports fields and walking trails, while the nearby St. Clair West corridor features shops, restaurants, and cafes. The area is well-served by TTC streetcars and buses, making it a convenient location for families and professionals. (id:60626)
Royal LePage Locations North
21 Martindale Road
Toronto, Ontario
Nestled in the scenic and sought-after Cliffcrest community on a lush 53 x 150 ft lot, 21 Martindale Road is a beautifully reimagined bungalow that blends the serenity of a country retreat with the practicalities of modern city living. Thoughtfully upgraded throughout, this home balances timeless character with contemporary comfort. A refined exterior sets the tone, while inside, wide-plank white oak engineered flooring adds warmth and flow. The spacious living and dining areas are open yet defined, centred around a classic wood-burning fireplace. The kitchen has been tastefully renovated with granite countertops, luxurious wood cabinetry, and finishes designed for both beauty and function. Downstairs, an expansive lower level offers incredible versatility featuring a second working wood-burning fireplace and ample room for entertaining, extended family, or in-law potential. Outside, a deep, south-facing backyard unfolds like a private park, ideal for quiet mornings or vibrant summer gatherings. A standout feature is the extra-long garage, highly functional and practical, whether you need space for two cars tandem-style, or prefer one vehicle plus a full workshop and all-season storage. Cliffcrest continues to shine as one of Torontos hidden gems, beloved for its nature trails, proximity to Bluffers Park and the Scarborough Bluffs, nestled in the desirable R.H. King Academy district, convenient shopping, and easy access to TTC and GO Transit. You have found a unique opportunity to own a home that feels like a weekend escape, right in the heart of the city. (id:60626)
Freeman Real Estate Ltd.
34860 Gleneagles Place
Abbotsford, British Columbia
Welcome to beautiful home with mortgage helper featuring 4 bed & 3 bath, located in the quiet, family-friendly neighborhood of Abbotsford. The spacious living & family room seamlessly flow into the open-concept kitchen perfect for family gatherings and entertaining. Step outside to the large patio, offering a peaceful backyard for summer BBQs, kids' playtime, or gardening. This well maintained home is move-in ready, complete with a separate entrance to the basement, offering an excellent mortgage helper opportunity. The property is within walking distance to schools, parks, and public transit. (id:60626)
Sutton Premier Realty
447 Oakwood Avenue
Toronto, Ontario
Rare Investment! 3 Renovated Units! 2-2 Bedroom 1- Studio. Tons of upgrades $$$. Every Unit Is Well Designed! Great Opportunity For An Immaculate Turn Key Income Property Or Rent & Live In!! 3 Car Parking Plus Tenant Lockers! Upgraded Electrical Panels, Separate Meters! Highly Desirable In Oakwood Village! Steps To T.T.C, Schools, Shops & More! Must see! (id:60626)
Tfn Realty Inc.
21 Berrydown Drive
Caledon, Ontario
Nestled in one of Bolton's most desirable and peaceful neighbourhoods, 21 Berrydown Drive offers the perfect combination of space, style and serenity. As you walk toward the home you are surrounded by a beautiful flower Garden, Elegant Stucco Accents and Grand Entrance way. This beautiful 4-bedroom detached home sits on a generous lot on a quiet low-traffic street. Lots of natural light flows throughout the main level with Large windows and freshly painted main floor walls. Spacious living and dining areas offer plenty of room to entertain guests or relax with loved ones. 4 Large Bedrooms on the second floor with ample closet space and large windows. Basement features a beautiful recreation area, extra washing machine and freezer and open concept area to create and design as you choose. One of the true highlights is its expansive backyard with a Gazebo, eating area, large shed and vegetable garden which is perfect for entertaining. Walking Distance to Holy Family School, Many Parks, Church, and close to all of Boltons Amenities. (id:60626)
RE/MAX Premier Inc.
3364 Ingram Road
Mississauga, Ontario
Welcome to this beautifully maintained 3-bedroom, 3-bathroom detached home tucked away on a quiet, family-friendly street in the highly sought-after Erin Mills community of Mississauga. Offering 2,260 SQFT of spacious living, this home features a double garage, a brand-new driveway, and numerous 2024 upgrades including a new front door, bay window, sliding door, and all basement windows providing enhanced curb appeal and peace of mind. Step inside to a warm and inviting family room with soaring cathedral ceilings and a cozy wood-burning fireplace perfect for gatherings or quiet nights in. The main floor boasts elegant hardwood flooring and a stunning grand hardwood staircase that sets the tone for the entire home. The spacious primary suite includes a 4-piece ensuite washroom and a walk-in closet, while the additional two bedrooms are generously sized and filled with natural light. Enjoy outdoor living in your beautiful backyard oasis, complete with a large deck and a lovely cherry tree ideal for entertaining or relaxing in your private green space. Conveniently located near highways 403, 407, and QEW, and just minutes from schools, Credit Valley Hospital, shopping, public transit, parks, and scenic walking trails. Don't miss your chance to own this move-in-ready gem in one of Mississauga's most established and convenient neighbourhoods! (id:60626)
Ipro Realty Ltd.
24220 103a Avenue
Maple Ridge, British Columbia
AVAILABLE! Welcome to Spencer's Ridge, a 5-bedroom family home on a quiet cul-de-sac premium lot with a walk-out 1-bedroom basement suite. 3 Floors of Bright Sunlight Facing South Backing onto Park and valley. Beautiful views from the Great Room, a gourmet kitchen with stone counters, plenty of cabinets, and stainless steel appliances. The main floor has a bedroom/den, and upstairs there are three bedrooms, including a master suite with a walk-in closet and ensuite with a soaker tub and separate shower. The bright, walkout basement has a self-contained 1-bedroom suite for multiple family uses. The fully fenced yard offers privacy and sun filled tranquillity for relaxation, with Samuel Robertson Technical School, Meadowridge top private school, elementary, and community center nearby. (id:60626)
One Percent Realty Ltd.
181-183 Christie Mountain Lane
Okanagan Falls, British Columbia
Welcome to a home that doesn’t just offer space — it offers soul. This custom-built 3-bedroom + den, 3-bathroom retreat blends Mediterranean charm with Okanagan beauty. Set on TWO separately titled lots totaling over 1 acre, this is a rare opportunity for ideas. Keep the extra lot as your personal green space, design a pool oasis, or build a second home — the potential is endless! Inside the sunlit living space, you're greeted with rich hardwood floors, soaring floor-to-ceiling windows, and panoramic lake and mountain views that pour into every room. The open concept main level offers a sunny kitchen, living/dining area, Primary bedroom and second bedroom/den. The large primary also features a walk in closet and steam shower in the ensuite. Step outside and feel the world melt away. The private backyard backs onto a rock face — no neighbours in sight, just the soothing sounds of birdsong and evening frogs. Wash away the day under the outdoor shower, perfect to add a hot tub!. Enjoy not one, but three sitting areas on the lake-facing deck — savour a morning espresso or evening wine as the sky turns pink. The fully irrigated property is rich with life: flowers, apple and cherry trees, grapes, haskap, and blackberries thrive across the landscaped yard. Just minutes to the lake or many world-class wineries, and 10 minutes to downtown Penticton, you’re tucked away in nature while staying close to town. Come see this beautiful opportunity to own a piece of the Okanagan lifestyle. (id:60626)
Royal LePage Kelowna
104 235 Lebleu Street
Coquitlam, British Columbia
Exceptional Value! Brand-New 3 Bed, 2.5 Bath Townhome in "Le Bleu' - A Boutique Development in Historic Maillardville. Stunning end-unit, thoughtfully designed and built with quality craftsmanship, this home offers a blend of comfort and modern luxury. Enjoy peace of mind with a severe two-car attached EV ready garage. central A/C, ahigh-efficiency gas furnace, and a Heat Recovery Ventilation system. Endless om-demand hot water ensure comfort for all. Bright and airy with 10' ceilings and Southwest exposure, this home is flooded with natural light. Sunny Southern deck off the chef-inspired kitchen featuring elegant shaker-style cabinetry, a waterfall quartz countertop and backsplash, and premium finishes throughout. High-efficiency recessed lighting adds a sleek, modern touch. (id:60626)
RE/MAX Crest Realty
36 4750 228 Street
Langley, British Columbia
Stylish Denby home in sought-after Murrayville. This 4-bed, 4-bath property features a main-floor master, a unique 1-bed in-law suite with Kitchenette, and West Coast Modern architecture. Enjoy a spacious, open layout with large windows, vaulted ceilings, and glass railings. The gourmet kitchen boasts top-tier stainless steel appliances, a 5-burner gas cooktop, quartz counters, soft-close drawers, and gas hookup outside. The master suite includes a walk-in closet and spa-inspired ensuite with a large shower. Upstairs, 2 large bedrooms share a Jack & Jill bathroom. Includes a side-by-side 2-car garage and ample visitor parking. Walk to Langley Christian School, shops, Ralph's Market, Krause Berry Farms, wineries, and more! Open House Sat. May 5th 2-4PM (id:60626)
Exp Realty Of Canada
2546 Coast Meridian Road
Port Coquitlam, British Columbia
Welcome to this beautiful 4-bedroom, 3-bathroom home in the desirable Riverwood community of Port Coquitlam.Proudly offered for the first time on the market by the original owner. Featuring a bright and functional layout, it offers a formal dining space, two cozy gas fireplaces, and a fully fenced backyard with an expansive patio-perfect for entertaining or family gatherings. The spa-inspired ensuite provides a relaxing retreat, and a recently installed hot water tank. Conveniently located near Terry Fox Secondary, parks, shopping, and transit-this is the perfect place to call home. Call now for viewing! (id:60626)
Promerita Realty Corp.

