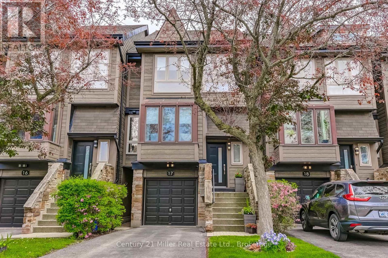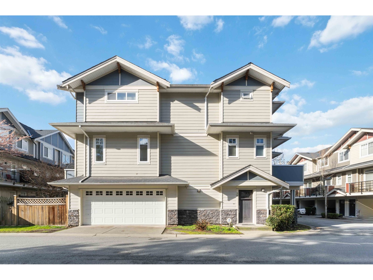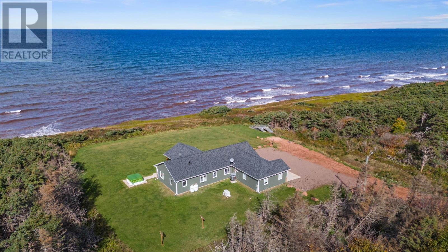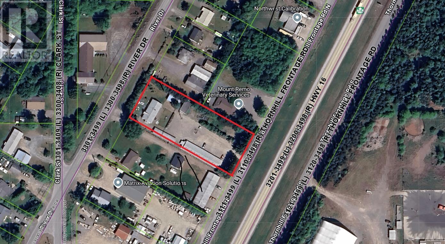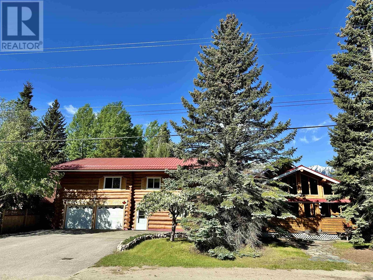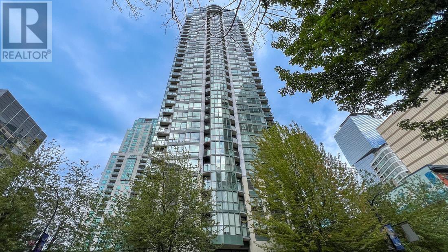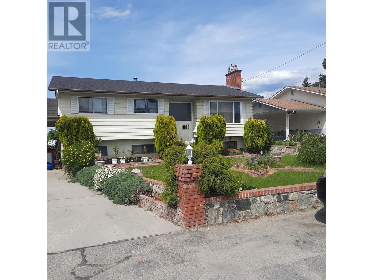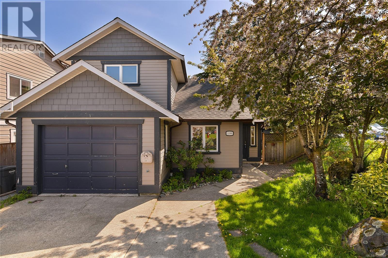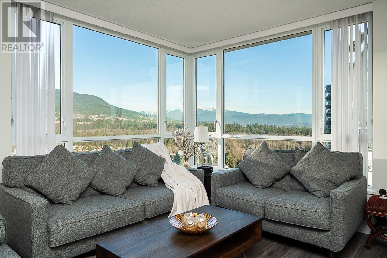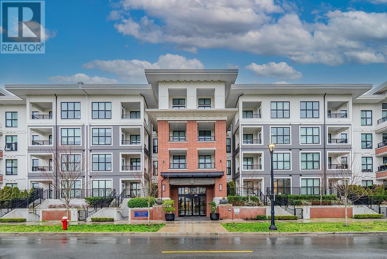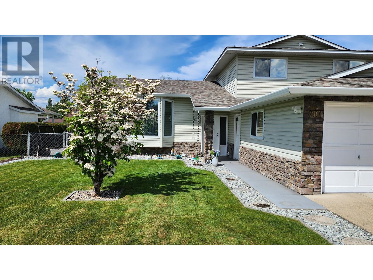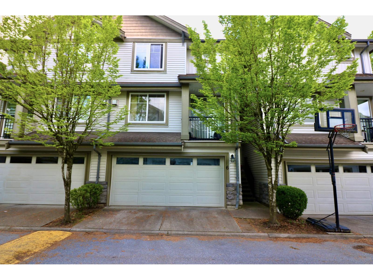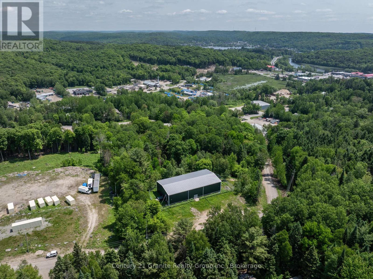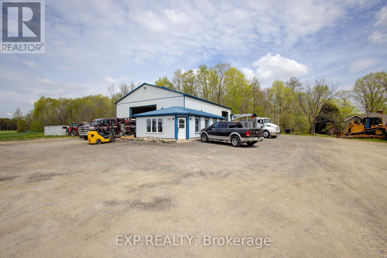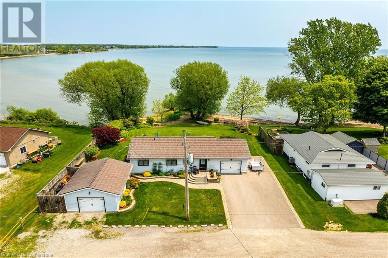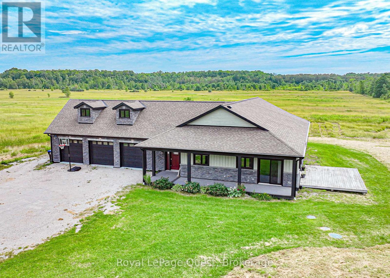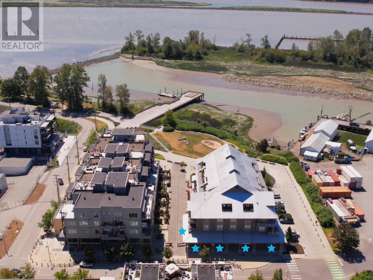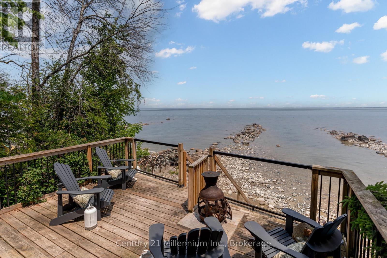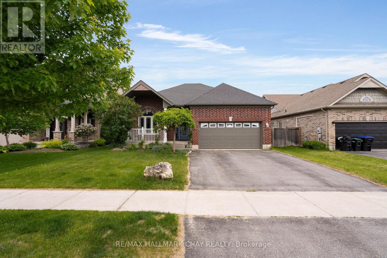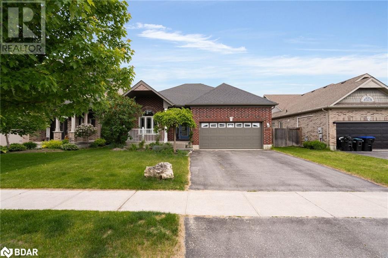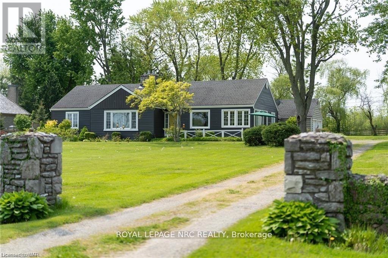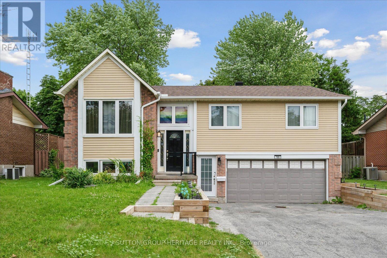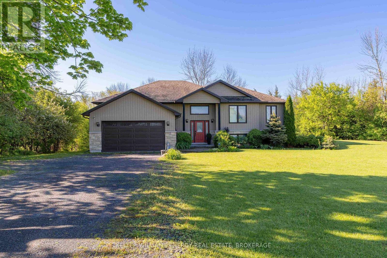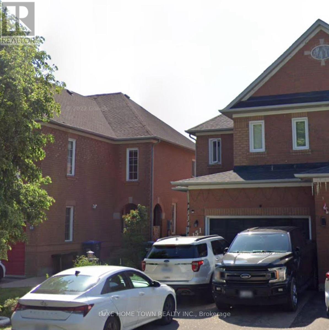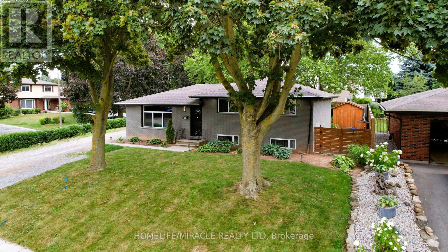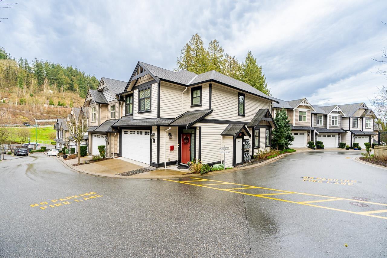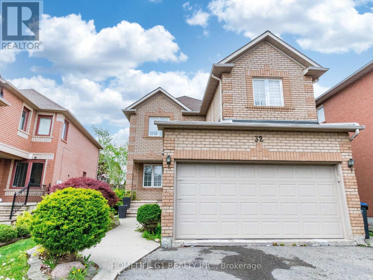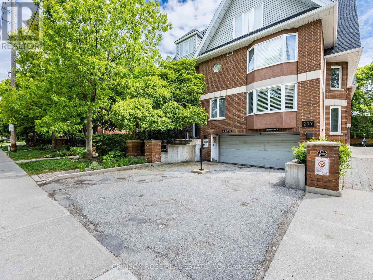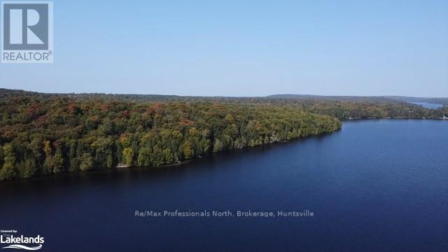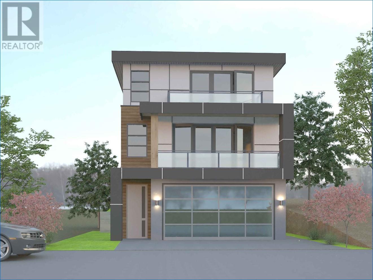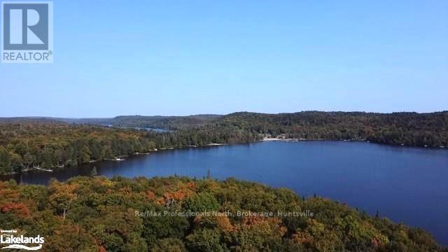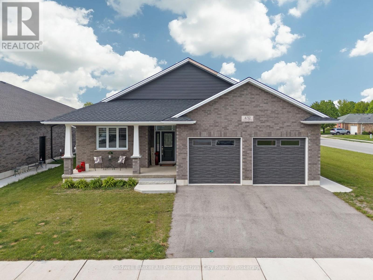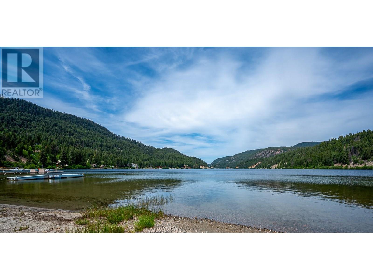57 Lake Avenue
Ramara, Ontario
Introducing 57 Lake Avenue, a waterfront property nestled in the sought-after Lagoon City community. This 2 storey stone residence boasts 4 bedrooms, 3 bathrooms, and a single garage, providing ample space for comfortable living. One of the highlights is the floor to ceiling fireplace. Imagine cozying up next to the crackling fire with family and friends. But that's not all - this home also features a temperature controlled glass sunroom, providing you with canal views and the perfect spot to relax and unwind. One of the bedrooms has it's own walk-out to a balcony overlooking the tranquil lagoon. Additionally, there are two mainfloor walk-outs creating seamless indoor-outdoor living and dining options. Enjoy access to a small private beach area on Lake Simcoe (foot path across the street). Lagoon City itself is a picturesque waterfront community, known for its serene ambiance and unique man-made canal system. Whether you're taking a peaceful boat ride through the canals or walking the streets of Lagoon City, you'll be surrounded by the beauty of nature. Don't miss this opportunity to own a piece of waterfront paradise at 57 Lake Ave. Imagine living the Lagoon City lifestyle with boat access to Lake Simcoe. Enjoy the myriad of activities at the Lagoon City Community Association all year long! Lagoon City has two pristine private beaches for residents, a public beach & new playground, a full service marina, restaurants, a yacht club, a tennis & pickleball club, trails, and amenities in nearby Brechin (gas, food, lcbo, post office etc), elementary schools and places of worship. It is truly an amazing community to call home! Municipal services, high speed internet, access to the GTA in less than 90 minutes. SOME PHOTOS VIRTUALLY STAGED. (id:60626)
Pine Tree Real Estate Brokerage Inc.
17 - 1120 Queens Avenue
Oakville, Ontario
Stunning Executive Style, Oakville Townhouse Awaits You! This bright and spacious townhouse is a rare gem in a highly sought-after Oakville location that you wont want to miss. Perfectly nestled in a mature neighborhood, this meticulously renovated 3-bedroom, 2.5-bathroom unit is ready for you to move in and start living your dream life. Step inside and be greeted by a custom kitchen that's sure to inspire your inner chef, outfitted with high-end appliances and elegant finishes that blend style and functionality. The inviting breakfast area is bathed in natural light, thanks to a glass solarium featuring UV window film and custom blinds. The open-concept living-dining room boasts luxurious vinyl flooring, large windows that fill the space with warmth, and a charming wood-burning fireplace, perfect for cozy evenings. On the second level, you'll find two cozy bedrooms and a beautifully updated 4-piece bathroom. The oversized primary bedroom is a personal sanctuary, complete with a 3-piece ensuite and a spacious walk-in closet to accommodate all your wardrobe needs. Venture to the lower level where a delightful family room awaits, providing a walk-out to your private backyard oasis ideal for entertaining or enjoying a serene retreat. Additional features include an inside entry to the one-car garage, a convenient laundry room, a utility room, and crawl space offering plenty of storage space. Enjoy peace of mind with exterior maintenance, windows, doors, and roof covered by the condominium corporation. Recent updates enhance the building's charm, including stylish new siding, front doors, soffits, fascia, downspouts, lighting, and railings. Don't miss this opportunity to call this stunning townhouse your new home. Schedule a showing today and discover the perfect blend of modern comfort and classic charm in this desirable Oakville community! (id:60626)
Century 21 Miller Real Estate Ltd.
38 6383 140 Street
Surrey, British Columbia
Beautiful 3-Storey Townhouse 1700+ sq ft living in the heart of Sullivan. This 3-storey townhouse offers a perfect blend of style, space, and comfort. Featuring 4 spacious bedrooms and 4 bathrooms, ideal for growing families or those who want to downsize. Step outside onto the private front or rear balconies to enjoy your morning coffee. Stainless steel appliances, Granite countertops and much much more. With a double side by side garage offering secure parking for two vehicles and additional storage space. Close to schools, shops, restaurants and easy access to Highways. (id:60626)
Jovi Realty Inc.
56 Unknown
Rock Barra, Prince Edward Island
Welcome to a piece of PEI heaven. This beautiful home is nestled on a cliff, right on the ocean offering panoramic, breathtaking views of the Gulf of St. Lawerence. This beautiful, nearly new, home is nestled on 9.59 private acres & offers 193? of ocean frontage on PEI?s prestigious North Shore. Close to Souris and North Lake you are truly away from the crowd & hustle of everyday life and immersed in peace & tranquility. This 3 bedroom, 3 bath home is built with quality and superior design to create this peaceful oasis. Kitchen, living & dining rooms are open concept & feature a vaulted ceiling with floor to ceiling windows maximizing this million dollar view. The gourmet kitchen is equipped with great quality appliances, farm house style sink, large stone top Island, plenty of counter & cupboard space and a window above the sink. The cozy, spacious living room features a floor to ceiling stone propane fireplace and sliding glass doors opening onto a private covered deck facing the ocean. The primary suite is grand & gorgeous and offers a walk-in closet, another floor to ceiling stone propane fireplace, sliding glass doors opening onto a private covered deck with a brand new Hot Tub and of course, amazing views. The ensuite is equipped with an oversize glass shower, walk-in tub, stone top vanity & heated floors. The two other bedrooms are both a good size and situated between another full, bright bathroom with heated floors. All bedrooms offer great storage & closet space. The garage is oversized, heated, attached and opens onto the laundry room & half bath. Outside of this beautiful home, the quality & pride of ownership continue with a french drain, geomatting, RV hook-up, Generac generator and a full set of aluminum stairs to access your very own private beach. This property comes complete with all the furniture, appliances, BBQ with gas hook-up, alarm system, security cameras, ducted heat pump and an air exchanger. This t (id:60626)
Provincial Realty
3330 River Drive
Terrace, British Columbia
This revenue property is a great investment with strong returns. The property is made up of an eight-plex building with one bedroom units, fully rented , many with long term tenants. The main house features one side with a four bedrooms / one bathroom unit, presently rented, and a one bedroom unit that needs a bit of polishing before it could be rented as well. It would also work well for an on-site property manager. The rental building has had numerous updates over the years . Units 3 and 4 have been totally renovated . The eight-plex building has newer hot water tanks and recent foundation and drainage work. All units have independent electrical services. Various other outbuilding are suitable for storage, workshops, or redevelopment. * PREC - Personal Real Estate Corporation (id:60626)
Royal LePage Aspire Realty (Terr)
1940 Cranberry Place
Valemount, British Columbia
Welcome to a one of a kind masterpiece nestled in the heart of the picturesque town of Valemount. This extraordinary 5 bdrm,6 bthrm property is divided into 2 separate dwellings, has over 3350sqft of living space and is on a spacious 1/2 acre lot. Prepare to be captivated as this home was custom built by the most talented local tradesmen adding unique character throughout. Some of the many features include radiant in-floor heating 3 woodstoves, double attached garage, sundecks/balconies, a sauna and pristine mountain views for days. Options are limitless with this turnkey, spectacular mountain retreat that has produced significant income from airbnb. Currently the fully furnished home is vacant on both sides and is ready for immediate possession for business or for personal use! (id:60626)
Royal LePage Aspire Realty
Landquest Realty Corp (Northern)
Landquest Realty Corporation
193 Callaghan Dr Sw
Edmonton, Alberta
RECENTLY RENOVATED, absolutely stunning 2,596 sq ft RAVINE BACKING, 5 BEDROOM, 4 BATHROOM air conditioned home. Relax in the Bullfrog Hot Tub, sit with friends around the wood burning outdoor fireplace, or in the gazebo while listening to the water feature and enjoy the PROFESSIONALLY LANDSCAPED unparalleled back yard oasis. As you enter the home you will feel the warmth of the natural hardwood floor and custom rock fireplace surround. MASSIVE KITCHEN with granite counters, stainless appliances including a gas range, eat in island an abundance of cabinets and pantry. Large windows throughout enables the view of the back yard. Upstairs you will find a bonus room, 4 generous bedrooms, primary walk in closet and 5 pc ensuite. The fully finished basement includes an additional bedroom, family room/media area with large bar, 4 pc bathroom and storage area. In ceiling sound system, Gemstone LED soffit lighting, 2 water features, new HWT and furnace. THIS HOME MUST BE SEEN TO BE FULLY APPRECIATED. WELCOME HOME! (id:60626)
Maxwell Progressive
3102 1239 W Georgia Street
Vancouver, British Columbia
SE corner 2 bedroom, 2 bath condo on the 31st floor of the "VENUE" building, featuring stunning views of downtown and English Bay. Situated in the prime Coal Harbour location, this well-designed open-plan unit boasts 9-foot ceilings, separated bedrooms, a double-sided gas fireplace, deluxe finishes, gas cooktop. Comes with 1 parking space and 1 storage locker. The building offers a 24-hour concierge, Resident Manager, indoor swimming pool, hot tub, sauna, ballroom, party room, library, media room, 2 guest suites, and ample visitor parking. Steps to the Seawall, Stanley Park, downtown financial core, and the shops and restaurants along Robson, Alberni, and Burrard Street, as well as Skytrain and Canada Line stations. Good value, well kept. Measurements approximate. (id:60626)
Pacific Evergreen Realty Ltd.
69 2678 King George Boulevard
Surrey, British Columbia
Totally reconstructed in 2024, 3 bedrooms + 3 bathrooms + 1 den/office+ 2 cars garage corner unit spacious townhouse in 3 levels (1,735 SQFT). Rebuilt from the new flooring to the new ceilings up to the new attic and roof, from the new exterior and interior walls with the new electrical wires and new plumbing, new doors and windows to the new kitchen with new cabinets, new countertops, and new warranty-covered appliances, and new bathrooms. Complex is close to shopping, schools, recreation, and parks. 2 new oversized patios (18'0x8'3 and 12'0x8'5) and a private walkway entry. Upstairs, two generous bedrooms and a laundry area (with the new appliances). The lower level with a den/office (16'3x6'4), a double side-by-side garage, a utility room with a high-efficiency furnace, and a new water tank. (id:60626)
One Percent Realty Ltd.
540 Monterey Road
Rutland, British Columbia
Great Rutland location!!! This home sits on a large .24acre lot. There is alley access to the large flat backyard with potential to develop. This home has been a rental property and has an in-law suite in the basement with a separate entrance. The upstairs has 3 beds and 1 bath and a nice open plan. Downstairs has a bathroom, rec room, summer kitchen and a bedroom. This home is centrally located to schools, transportation, shopping and recreation. Great investment potential. (id:60626)
Royal LePage Westwin Realty
1199 Glen Tara Lane
Saanich, British Columbia
Welcome to this beautifully updated 3-bedroom, 2- bathroom PLUS 2-living room home nestled on a peaceful no-through cul-de-sac. Featuring a new roof, fresh coat of paint, new carpets throughout, and a new washer and dryer, this home is move-in ready. The garage has been converted into a finished space enhancing the floor plan by creating an additional family room or flex space complete with a bedroom, sink and separate entrance! Main level also includes the kitchen, main living room, laundry room, 3-piece bathroom and main entrance. Upstairs you'll find 2 bedrooms plus a 4- piece bathroom. Step out the sliding glass doors to enjoy outdoor living on the spacious back deck overlooking a fully fenced yard. A handy shed offers additional storage space for your tools and toys. Located in the Strawberry Vale neighbourhood conveniently close to schools, parks, shopping, transit and amenities. (id:60626)
RE/MAX Camosun
2301 3096 Windsor Gate
Coquitlam, British Columbia
Welcome to Polygon's final high rise building located at the Master planned community of Windsor Gate.This 1123 square ft corner unit with 2 bedrooms +Den features open plan floor plan,Northeast panoramic mountain views, low-E floor to ceiling windows, sophisticated kitchen with high end stainless steel appliances, gas stove, quartz counters, Spa-styled over sized shower with integrated bench seating, in Master bedroom, 4 pcs guest bathroom with soaker tub,large covered balcony is best for outdoor entertainment.Resort style Nakoma Club with fitness/pool/basketball/badminton/movie room/activity room, located in Windsor Gate community. Prime location near to skytrain, buses,West Coast Express, all school levels,Coq.shopping mall.Book your showing today!OH: Sat.July 12th 2-4 & Sun. July 13th 1-3. (id:60626)
Evergreen West Realty
1321 Finlayson St
Victoria, British Columbia
This well-maintained 4 bedroom, 2 bath home offers flexibility and strong income potential in a prime location—just minutes from Mayfair Mall, Hillside Mall, and essential amenities. Situated on a nearly 4,000 sq ft lot, the 1,958 sq ft home features two self-contained 2-bedroom suites, ideal for multigenerational living, rental income, or future development. Upstairs, you'll find a bright and spacious living and dining area, a large updated eat-in kitchen, and two good sized bedrooms. Step out to the back deck for easy access to the yard—perfect for entertaining or relaxing outdoors. Downstairs offers a separate 2-bedroom suite with kitchen, bright living space, and a full bathroom with a tub/shower combo. Recent updates include refreshed landscaping, updated fencing, and a newly finished back patio. With two off-street parking spaces and current month-to-month tenancies generating $5,200/month (with tenants open to vacating), this property offers excellent flexibility for both investors and owner-occupiers. An exceptional opportunity in a vibrant, central neighbourhood—don’t miss it! (id:60626)
RE/MAX Camosun
333 9551 Alexandra Road
Richmond, British Columbia
TRAFALGAR SQUARE by POLYGON! This Bright & Spacious 3 Bed 2 Bath South East corner unit offers a spacious 1,096 sqft of luxury living. It features central heating & cooling air-conditioning system, open gourmet kitchen, and brand name appliances & fixtures in the kitchen & bathroom! This space is crafted for your utmost comfort. Excellent amenities offers everything you need for a luxurious lifestyle, includes a lounge, gym, yoga room, billiards, game area, fitness studio, music practice studio, outdoor patio & playground! Steps to Richmond's newest Alexandra Neighbourhood Park, Walmart, shopping, restaurants, banks, Kwantlen University, Lansdowne Mall. Experience the best in urban living with perfect blend of comfort and convenience. (id:60626)
Lehomes Realty Premier
2010 1082 Seymour Street
Vancouver, British Columbia
Location! Views!! Freesia is one of Downtown Vancouver's premier building featuring: The concierge service, fitness facility, rooftop garden & boardroom. This sub-penthouse SOUTH FACING corner unit with 2 bedrooms 2 bathrooms and a bright huge den (could be the 3rd bedroom) offers a full park & city view. Bright open floor plan, well separated two bedrooms with a spacious storage. This property offers great rental return. Don't miss this great property! Call and come to see! (id:60626)
RE/MAX Heights Realty
210 Felix Road
Kelowna, British Columbia
Welcome to this meticulously maintained split-level home offering the perfect blend of comfort, function, and charm. Featuring 4 bedrooms—3 upstairs and 1 conveniently located on the main floor—along with 3 bathrooms, this home is ideal for growing families or those seeking extra space. Park inside the double car garage and step inside and be greeted by warm, cozy tongue and groove wood finishing on parts of the main floor, creating a cabin-like ambiance that's both inviting and stylish. The layout flows beautifully into a bright and open living space with recent upgrades including modern appliances, sleek countertops, updated flooring, and more—see the full list of updates in the supplements. Outside, enjoy a private, fully fenced yard with lush hedging, underground irrigation, and stunning landscaping—your own personal oasis. The double garage, extra-large driveway, and dedicated fenced RV parking offer unbeatable functionality and storage. Plus, an extra-large storage area adds even more convenience. This property truly checks all the boxes—move-in ready, thoughtfully upgraded, and full of character. Don’t miss the opportunity to call this exceptional home yours! (id:60626)
2 Percent Realty Interior Inc.
6 14453 72 Avenue
Surrey, British Columbia
Welcome to this beautifully maintained 4-bedroom, 4-bathroom over 2050 sqft townhouse offering comfort, space, and unbeatable convenience. This home features a large double garage, perfect for extra storage or multiple vehicles. Inside, enjoy a bright and functional layout with generous living spaces, modern finishes, large, updated Kitchen and ample natural light throughout. Located in a highly sought-after east newton neighbourhood, you're just steps away from public transit, top-rated schools, and scenic parks-everything your family needs is right at your doorstep. Whether you're growing your family or simply looking for more room to live and entertain, this home checks all the boxes. OPEN HOUSE SUNDAY JUNE 22ND FROM 2-4PM (id:60626)
RE/MAX Blueprint
40 13918 58 Avenue
Surrey, British Columbia
Stunning corner unit! Move-in ready with lots of renovations and updates. Spacious and functional layout. 3 bedrooms upstairs including a primary ensuite bedroom and 2nd full bathroom. Main floor offers living room with fireplace, gourmet kitchen, formal dining room, a powder room, walk-out patio and fenced backyard. Vaulted ceilings. Lower floor includes a large rec room, 4th bedroom and 3rd full bathroom - perfect for your in-laws. Double side-by-side garage. Central location - close to schools, restaurants and grocery shopping. Alder Park is a gated townhome community, nestled within 4.5 acres of natural parkland. School catchment: North Ridge Elementary and Panorama Ridge Secondary. (id:60626)
Homeland Realty
31 Stonegate Walk
Raleigh Township, Ontario
This beautifully maintained home offers comfort and style throughout, featuring heated flooring on some of the main floor — perfect for year-round coziness. The fully finished basement includes a welcoming gas fireplace, ideal for relaxing or entertaining. Enjoy peace of mind with an owned tankless water heater (2023) and all new window coverings (2024). A brand new York furnace and heat pump AC system has also been installed, complete with a 10-year warranty on parts and labour, ensuring comfort and reliability for years to come. A triple-wide concrete driveway provides ample parking, while a custom-built shed (2019) adds valuable outdoor storage. Step outside and unwind in your private, park-like backyard — a tranquil escape in your own space. With numerous additional updates, this move-in ready home is a must-see! (id:60626)
Match Realty Inc.
367 Industrial Park Road
Dysart Et Al, Ontario
This 5,000 sq ft modern building was purpose-built to house a production facility and is located in Haliburton's Industrial Park, a prime location for a wide range of businesses with general industrial zoning. The interior features a spacious open-concept main floor with durable concrete flooring, a recent added oversized garage/shipping door, significant electrical capacity, a main floor washroom, and a 3,000 sq ft mezzanine offering valuable additional space. Originally designed for cannabis production, the building is wired for grow panels, equipped with a large walk-in safe, a comprehensive security system, and is fully fenced with a locked gate for secure access. Situated at the end of a year-round township-maintained road, this private property offers ample parking and an ideal layout for secure industrial operations. Book your private tour today to explore the potential of this exceptional opportunity in the Haliburton Highlands. (id:60626)
Century 21 Granite Realty Group Inc.
351 Rutherford Road N
Brampton, Ontario
Fully updated 3+1 bedroom detached house with a "Finished basement" with a Separate Entrance from the side door. Very desirable neighborhood of Brampton. Very close to the highway, School, Shopping Plaza, Hospital and other amenities. Updated Kitchen, Updated Washrooms, New Pot Light and Driveway done in 2024, New Furnace in 2024, Extended Driveway, Covered Porch, Ready to move in. **EXTRAS** 2 Stoves,2 Fridges, Washer Dryer. **EXTRAS** 2 Stoves, 2 Fridges, Washer Dryer New Paint in 2024 (id:60626)
RE/MAX President Realty
92 Hoover Point Lane
Selkirk, Ontario
Lake Erie Living at it’s finest! This year-round lake-house/cottage offers nearly 2000 sqft of living space with 3 bedrooms and a finished lower level. It is located on a premium ½ acre waterfront lot on Hoover’s Point Lane, featuring panoramic views and a private beach with about 100 ft of sandy shoreline extending into the clear waters of Lake Erie. The house sits on high ground with a gradual slope to the beach, no break-wall needed. The property includes a paved driveway for 4 vehicles and an RV/boat, interlock brick walkways, privacy fenced yard, mature trees, manicured lawn, vibrant gardens, and extraordinary landscape. There is also an attached garage with inside entry and a detached boathouse/workshop. Inside, the custom kitchen has attractive cabinetry, elegant quartz countertops, and hi-end stainless steel appliances. The open concept dining and living room offer large windows with lake views and garden doors leading to a composite deck overlooking the lake offering stunning sunrises as you enjoy your morning coffee. The main floor includes a foyer with laundry and a dishwasher, a designer 4pc bathroom, primary and guest bedrooms, both with custom closets. The finished basement has a 3rd bedroom/home office, family room with gas fireplace, storage room, and utility room with shelving and plenty of storage space. Additional features include a metal roof, updated windows and exterior doors, luxury vinyl plank flooring, 200-amp hydro, central-air, hi-efficiency furnace, electronic air cleaner, full Aerobic septic system, two 5000-gallon cisterns, and Starlink hi-speed internet. Must view to appreciate the attention to detail, quality finishes, & overall “feel” of this lovingly maintained home. Located minutes to Selkirk, Fisherville, and Port Dover, with a public boat launch about 1 km away. Convenient commutes to Dunnville or Cayuga, and 1-2hr drives from Hamilton, Niagara, or Toronto. Ideal for a home, cottage, or for those looking to retire in style! (id:60626)
Royal LePage NRC Realty Inc.
7761 Mcarthur Side Road
Ramara, Ontario
Discover the perfect blend of eco-friendly living and modern comfort in this beautifully designed off-grid home. Powered by a solar system and backed by a propane generator, this home offers true independence from traditional utilities. Nestled on a serene 2-acre lot, surrounded by 100 acres of pristine farmland, this property provides a rare opportunity for sustainable living with stunning views and unparalleled privacy. Key features include: 3 Bedrooms, 2.5 Bathrooms that are spacious and thoughtfully designed with plenty of room for family and guests. Enjoy the luxury of heated floors throughout the home, keeping you warm and comfortable in every season. This is a custom-built, energy efficient solar home that harnesses the natural power of the sun to reduce your energy footprint. Specially designed windows and blinds work together to trap solar warmth in the winter, making heating efficient and cost-effective year-round. Combined with the fireplaces in the living room and master bedroom, you will have no problem keeping cozy all winter. Stay comfortable during warmer months with a modern heat pump system that efficiently cools the home, paired with a large statement ceiling fan to circulate air throughout the space. The kitchen is the heart of the home, featuring high-end appliances and ample counter space. Perfect for culinary enthusiasts who love to entertain or create gourmet meals in style. Above the spacious 3-car garage that offers plenty of room for vehicles, tools, and storage, adding both convenience and functionality to the property, you will find a versatile loft area with endless possibilities perfect for creating additional living space, an office, art studio, or simply for extra storage. The unfinished space allows you to customize it to your needs. All Appliances included( Fridge, Freezer, Washer, Dryer, Stove/Oven) Book your showing today to see this one of a kind home! (id:60626)
Royal LePage Quest
120 6160 London Road
Richmond, British Columbia
An amazing investment opportunity nestled along the south shores of the Fraser River; this commercial retail strata lot is one of two currently being operated by a premier tenant with a longstanding history in the community. The renowned World of Music and Arts encompasses 115 and 120 at 6160 London Road and both strata lots are to be sold together, totaling 2131 sq.ft. Located in a waterfront building with a convenient at grade parking lot directly in front to the west of the property for easy customer access, plus recessed curb parking along the north of the property and an unbeatable 7 reserved parking stalls in the underbuilding parkade, this commercial retail offering offers maximum utility to any potential business. Don't miss your chance to own a piece of Steveston's beloved commercial sector, call today. (id:60626)
RE/MAX Westcoast
10 Killarney Court
Brampton, Ontario
Welcome to 10 Killarney Court! Super clean, well loved & cared for, homes like this don't come along often. That's because people come here to stay in this sought after Heart Lake East community just south of Sandalwood Pkwy, East of Richvale Drive South. What a gem of a private cul-de-sac street we have for you here! Whether you are a young growing family looking for your first fully detached home or empty nesters instead, downsizing to a comfy home on a great quiet street, this home could be just perfect for you. Either way, you will love the charm and warmth this home offers as soon as you open the front door. Nicely situated on a very quiet family-friendly court with great neighbours, this exclusive community is surrounded by mature trees, Heart Lake conservation areas, parks, amazing walking trails, Turnberry Golf Course, great schools to choose from & more. It truly feels like you have left the city behind as you relax & unwind at home! If you enjoy nature, you will love it here -- it's Park Heaven! Such a well maintained home with much to offer including delightful updated eat-in kitchen with stone counters & modern stainless appliances, which walks out to the private fully fenced yard, new patio, perennial gardens & trees. The main floor family room open to the kitchen provides casual family time while you get to enjoy the warmth and cozy ambiance of crackling wood in the fireplace on cold winter days. Updated hardwood floors throughout compliment every main floor room including the formal living room with bay window, dining & family rooms. Three generously sized bedrooms with plenty of closet space make up the second floor and two full bathrooms certainly accommodate a growing family. The finished basement is a great recreation room, complete with a wet bar and 2-piece bathroom for amazing get togethers or just extra space to lounge in comfort. The oversize laundry area adds great storage as well! (id:60626)
Royal LePage Citizen Realty
75 Glen Road
Collingwood, Ontario
CHARMING WATERFRONT HOME WITH STUNNING VIEWS OF GEORGIAN BAY! Tucked away on a quiet, secluded road and surrounded by nature, this beautifully updated 2-bedroom + 1 den, 1-bathroom home offers the perfect balance of comfort, tranquillity, and lakeside living. Perched above the sparkling waters of Georgian Bay, enjoy breathtaking views from your expansive back deck the perfect place for morning coffee, sunset dinners, or stargazing nights. Step down from the deck and you're just moments away from launching your kayak, paddle-board, or enjoying a refreshing swim. This is the ultimate escape for outdoor enthusiasts and peace-seekers alike.Inside, the open-concept main floor seamlessly blends the living, dining, and kitchen areas, creating a bright and welcoming space ideal for entertaining or quiet relaxation. The home has been lovingly maintained and thoughtfully upgraded, including: Roof & Eavestroughs (2020), Main Floor Flooring (2022), Back Deck (2015), Front Porch (2024), Windows (Fall 2024), A/C (2023),New Septic Pump (2023), Shed (2024), Upstairs Flooring (2025)and Fresh Paint Throughout (2025).Whether you're looking for a year-round residence, a seasonal getaway, or an investment in the beauty of Georgian Bay, this home offers it all upgraded features, privacy, and unforgettable views. (id:60626)
Century 21 Millennium Inc.
60 Brownley Lane
Essa, Ontario
Bungalow with gorgeous curb appeal, covered front porch and backing onto greenspace. This two bedroom bungalow offers a great floor plan. Primary bedroom with ensuite, walk in closet and 2nd double door closet. 2nd bedroom is also a generous size with walk in closet. Large main floor bathroom with double sinks. Inside entry mud room from double garage. Living room dining room combination, great for the entertainer. Large eat in kitchen with newer stainless steel appliances, maple cabinets and double pantry. Walk out from kitchen to a 3 season sunroom extra floor space not included in listing sq footage. Ample storage space underneath the sunroom. 9ft ceilings throughout. Backyard over looks a beautiful pond area and greenspace with no back neighbour for privacy. Basement is unfinished with high ceilings and many larger windows, waiting for your design and touches. Nice bright space with a bathroom rough in. Water softener, reverse osmosis water system, HRV and laundry area. Very flexible closing, seller can accommodate a shorter closing. 15 minutes to Honda Plant. (id:60626)
RE/MAX Hallmark Chay Realty
60 Brownley Lane Lane
Angus, Ontario
Bungalow with gorgeous curb appeal, covered front porch and backing onto greenspace. This two bedroom bungalow offers a great floor plan. Primary bedroom with ensuite, walk in closet and 2nd double door closet. 2nd bedroom is also a generous size with walk in closet. Large main floor bathroom with double sinks. Inside entry mud room from double garage. Living room dining room combination, great for the entertainer. Large eat in kitchen with newer stainless steel appliances, maple cabinets and double pantry. Walk out from kitchen to a 3 season sunroom extra floor space not included in listing sq footage. Ample storage space underneath the sunroom. 9ft ceilings throughout. Backyard over looks a beautiful pond area and greenspace with no back neighbour for privacy. Basement is unfinished with high ceilings and many larger windows, waiting for your design and touches. Nice bright space with a bathroom rough in. Water softener, reverse osmosis water system, HRV and laundry area. Very flexible closing, seller can accommodate a shorter closing. 15 minutes to Honda Plant. (id:60626)
RE/MAX Hallmark Chay Realty Brokerage
1 15860 82 Avenue
Surrey, British Columbia
Welcome to this rare end unit in the sought-after Oak Tree complex-first time on the market by the original owner! This bright, immaculately kept home feels like a detached house with 3 bedrooms, 3 bathrooms, and a spacious open layout. Well maintained complex with forced air heating. Enjoy the stainless steel kitchen, formal dining, cozy family room, and private north-facing patio. The large primary suite offers a fireplace, walk-in closet, and luxurious ensuite. Located near parks, future SkyTrain, shopping, golf, and more. Walnut Road Elementary and Fleetwood Park Secondary school catchments. Don't miss out-call to view today! (id:60626)
Homelife Benchmark Realty Corp.
218 Elizabeth Street
Orangeville, Ontario
Welcome to 218 Elizabeth Street, Orangeville - a beautifully renovated detached brick bungalow duplex nestled on a generous 50 ft x 142 ft mature lot. This impressive property features a newer roof(2020), a private inground pool, lush landscaped gardens, and an interlocking stone patio, creating the perfect outdoor oasis. A large workshop on-site offers incredible potential for hobbyists or handypersons. Inside, the main floor has been professionally updated in 2025 with new hardwood flooring, a modern kitchen with quartz countertops and stainless steel appliances, three spacious bedrooms with built-in closets and new windows overlooking the mature treed property, a new sleek three-piece bathroom, and the convenience of main floor laundry. The lower level offers a fully self-contained apartment with its own private entrance - ideal for rental income or multi-generational living. This suite includes two bedrooms, a full kitchen with granite countertops, a three-piece bathroom, and in-unit laundry. Located in a family-friendly neighborhood, you're within walking distance to schools, parks, restaurants, and more. Whether you're a first-time homebuyer or an investor seeking a turn-key opportunity, this home offers exceptional value and versatility. (id:60626)
Royal LePage Rcr Realty
3281 Niagara Parkway
Fort Erie, Ontario
Water Front living at its best! Welcome to your own slice of riverfront paradise! This beautifully updated bungalow is nestled directly along the scenic Niagara River, offering panoramic views and an unbeatable waterfront lifestyle. With wide open , airy spaces and walls of windows showcasing this stunning river backdrop, this home is designed to impress. The modern open concept layout seamlessly connects the kitchen, dining and living areas - all flooded with natural light and unobstructed views that bring the outside in. With two spacious bedrooms and two full bathrooms, this home offers comfort and functionality. Step outside and discover your private backyard oasis, with its very own tiki bar - perfect for entertaining or windowing down with friends. The 341 deep lot offers ample space and the potential to install your own dock for easy river access and dreamy "docktails" at sunset. Whether your looking for a year round retreat or a weekend escape , this rare waterfront gem combines relaxed luxury with the natural beauty of Niagara. (id:60626)
Royal LePage NRC Realty
667 Fenwick Way
Ottawa, Ontario
Welcome to this exquisite, newly constructed detached home (5 bedrooms), ideally situated in the coveted Crown of Stonebridge community. Just steps from the golf course and offering a peaceful setting with no rear neighbors, this prime location ensures both tranquility and convenience. You'll be just 5-15 minutes away from major highways, grocery stores, healthcare facilities, and top-rated schools. As you step inside, you'll immediately appreciate the builder's meticulous craftsmanship, with expansive windows that bathe the space in natural light. The stunning kitchen, complete with a central island, is complemented by elegant hardwood and tile flooring throughout the main level. A thoughtful in-law suite with its own en-suite bathroom is also located on the main floor for added convenience. Upstairs, you'll find four spacious bedrooms, including two with en-suite bathrooms, offering ample room for the entire family. Enjoy your visit. (id:60626)
Royal LePage Team Realty
705 Anderson Street
Whitby, Ontario
Raised Bungalow with legal accessory apartment in Prime Whitby Location! This versatile and well-maintained home offers the perfect opportunity for investors, multi-generational families, or savvy homeowners looking for rental income. Nestled in a convenient and family-friendly neighbourhood, this property features a newly renovated legal basement apartment with its own private entrance. The main floor boasts 3 generously sized bedrooms, large principal rooms, and a kitchen with walk-out to a private deck. The bright and spacious lower unit includes 2 bedrooms, a luxurious 5-piece bathroom, an open-concept living area, and ample storage space, all filled with natural light. Each unit enjoys its own fully fenced yard, offering privacy and outdoor space for both residents. Located close to schools, parks, public transit, and just minutes to Highway 401, this home offers excellent convenience and lifestyle appeal. Don't miss out on this fantastic investment in one of Whitby's sought-after neighbourhoods! (id:60626)
Sutton Group-Heritage Realty Inc.
13981 Anderson Road
South Dundas, Ontario
Looking for more space for your growing family? Look no further! This spacious home features five generously sized bedrooms, including a primary suite with a luxurious ensuite designed for ultimate comfort. The open-concept main floor flows seamlessly into a large rear deck - perfect for hosting family gatherings and summer get-togethers. Close to highway 401, shopping centers, grocery stores , Upper Canada Village, and the St. Lawrence River and much more. (id:60626)
RE/MAX Ace Realty Inc.
1687 Lakeside Drive
Prince Edward County, Ontario
Welcome to your private County retreat! Situated in an attractive and picturesque part of Prince Edward County, this beautifully designed and meticulously maintained home offers a seamless mix of contemporary style and laid-back County charm. With six spacious bedrooms and three bathrooms, this turn-key home is ideal for families, multi-generational living, or anyone dreaming of a tranquil escape to call their own! From the moment you arrive, you'll feel the calm. The open-concept layout is flooded with natural light, creating a warm and inviting atmosphere throughout. The stunning chef's kitchen features quartz countertops and seamlessly flows into the large dining and living areas- perfect for entertaining or simply enjoying the everyday. Step out onto the covered deck, where quiet mornings and peaceful evenings await, overlooking a private backyard designed for true relaxation. The main floor features three generous bedrooms, including a luxurious primary suite complete with its own ensuite and private walkout to the deck. A spacious 5-piece bathroom is designed to meet the needs of busy households with ease. Downstairs, the lower level offers three more expansive bedrooms, a large secondary living room, and a walkout to the lower patio with a hot tub and fire pit- a perfect space for gathering with friends and family under the stars. Set on a quiet road, yet just a short drive to the 401 and all that PEC has to offer: renowned wineries, restaurants, outdoor adventures, and more. This home offers the best of both worlds: seclusion and accessibility! Adding even more value, the property includes a grandfathered Short-Term Accommodation (STA) license- a rare and valuable feature that offers future flexibility and potential for additional income, if ever desired. Fully furnished and styled with care, this home is ready for you to move in and start making memories. Come see what life in PEC can look like, and you too Can Call The County Home! (id:60626)
Keller Williams Energy Real Estate
151 Clover Bloom Road
Brampton, Ontario
Stunning Home with Income Potential is now available in a Prime Location! Welcome to this move-in-ready gem nestled in a family-friendly neighborhood, offering a perfect blend of modern upgrades, comfort, and functional design. With an oversized garage and a spacious driveway, this home delivers excellent curb appeal and practicality. The main floor features: Elegant living and dining areas. A beautifully upgraded kitchen with quartz countertops, stainless steel appliances, backsplash, and ample cabinetry. A cozy family room with walkout access to the backyard ideal for gatherings and memory-making. Freshly painted, new light fixtures and switches, pot lights, and California shutters throughout. Brand new tiles and hardwood flooring add timeless style. A hardwood staircase leads to the second floor, which includes: A spacious master suite with a private sitting area, walk-in closet, and a luxurious ensuite bathroom. Two additional sun-filled bedrooms, each with generous closet space. A large oversized linen closet and two upgraded washrooms. Step outside to a fenced backyard with a garden shed, perfect for outdoor relaxation or entertaining. Bonus! A fully finished basement apartment with a separate entrance offers excellent rental income potential includes: A full kitchen and bathroom, A cold room and ample storage spacePrime location just minutes from top-rated schools, Brampton Civic Hospital, Professors Lake, parks, shopping, and easy access to HWY 410 & 407.This upgraded home offers a rare combination of comfort, convenience, and extra income potential. Dont miss your chance to own this exceptional property! (id:60626)
Luxe Home Town Realty Inc.
374 Book Road
Grimsby, Ontario
Beautiful Detached Bungalow for Sale in South Grimsby walk to Lake Ontario, Don't miss this rare income-generating opportunity in the heart of South Grimsby, just minutes from the serene shores of Lake Ontario. This spacious and well-maintained detached bungalow offers a flexible layout ideal for investors or multi-generational living. Currently fully tenanted on month-to-month leases, the home features 3 self-contained kitchens, 3 private laundry areas, 7 bedrooms, and 5 full bathrooms, offering strong and steady rental income potential. Sitting on a generous 80 x 124 ft. lot, the property also includes approved permits to build a double-car garage , providing excellent opportunity for future expansion and added value. Whether you're looking to grow your investment portfolio or live in one unit while renting the others, this home delivers unmatched versatility. The private backyard is surrounded by mature trees, creating a peaceful outdoor retreat perfect for relaxing or hosting gatherings. The location is ideal just a short stroll to Bal Harbor, with lake access, scenic parks, and quiet residential charm. Enjoy close proximity to Bell Park, the Bruce Trail, local conservation areas, farmers markets, shopping, dining, and some of Niagara region's best wineries. Commuters will love the easy access to the QEW, connecting you to both the Niagara Region and the GTA in minutes. This property offers a unique blend of immediate rental income, future development potential, and a prime location near nature, amenities, and transit. an excellent investment in one of Grimsby most peaceful and picturesque neighborhoods. (id:60626)
Homelife/miracle Realty Ltd
17 35298 Marshall Road
Abbotsford, British Columbia
Don't miss out on this dream family home at Eagles Gate! This exceptionally spacious 2,800+ sq ft end unit is a rare find. Cook like a pro in the gourmet kitchen with granite counters, pantry, S/S appliances, and kick vents. Enjoy the bright, open layout with a cozy balcony, built-in vacuum, and oversized windows with plenty of light. The expansive primary suite offers a walk-in closet and spa-like 5-piece ensuite with heated floors plus 2 additional bedrooms up. The over sized basement boasts an additional bedroom and full bath, plus outside access -perfect for guests or teens. Stay comfortable with central A/C and heat pump. Includes a double garage, extra parking pad, EV charger, and is minutes from shopping, recreation, and top schools (Irene Kelleher catchment). (id:60626)
Macdonald Realty (Surrey/152)
32 Creekwood Drive
Brampton, Ontario
***Taxes yet to be assessed***Welcome to this beautiful, detached Home located in one of the best desirable Snelgrove community. This home features a double garage with 4 car parking on driveway. Separate Entrance to Basement through Garage side Door. Fully renovated kitchen with Stainless Steel appliances and walk out patio to a large wooden Deck. Pie shaped lot wider at Rear. Family Room on 1/2 level. Cold cellar. **Close to all amenities**Must See Property** **EXTRAS** Premium Stainless-Steel Appliances Including French Door Fridge, S/S Dishwasher and S/S Stove. Brand New Zebra blinds throughout the house. Washer &Dryer. All Elf's, Garage Door Opener (id:60626)
Homelife G1 Realty Inc.
8 - 217 St George Street
Toronto, Ontario
Discover the unparalleled convenience and vibrant lifestyle awaiting you at 217 St George, perfectly situated to offer immediate access to both the prestigious University of Toronto and the upscale allure of Yorkville. This lovely and bright townhouse has it all. Equally compelling is the effortless proximity to Yorkville, Toronto's most exclusive and fashionable district. A leisurely stroll from your doorstep transports you to a world of high-end boutiques, world-class dining, chic cafes, and sophisticated art galleries. Whether you're seeking luxury shopping, an exquisite culinary experience, or simply the vibrant atmosphere of one of the city's most desirable neighborhoods, Yorkville is literally at your fingertips. Step outside your door and immerse yourself in a world of activities and cultural attractions. You're just moments away from iconic institutions such as the Royal Ontario Museum (ROM), The Royal Conservatory of Music and Lee's Palace. Art enthusiasts will appreciate the proximity to Peter Triantos Art Galleries, Art Interiors, and The Bata Shoe Museum. Living at 217 St George means embracing a lifestyle of unparalleled convenience, cultural immersion, and community spirit in one of Toronto's most desirable neighborhoods. (id:60626)
Crimson Rose Real Estate Inc.
1448-2 West Oxbow Lake Road
Lake Of Bays, Ontario
Presenting a remarkable 2.8-acre lakefront lot on the pristine shores of Oxbow Lake. This exceptional property offers 400 feet of stunning sugar-white sandy beach, ensuring unmatched privacy and tranquility. The lot features a gentle slope, surrounded by mature trees, and enjoys ideal south/east exposure for all-day sun. Located just 20 minutes from the conveniences of Huntsville, this is truly one of the finest waterfront properties available. If you're seeking unparalleled quality and natural beauty in a lakefront setting, this lot delivers it all. (id:60626)
RE/MAX Professionals North
7000 Apollo Road Unit# 3
Vernon, British Columbia
Welcome to Phase One of Apollo Hill! Here is your opportunity to own a brand new home with a 2-bedroom mortgage helper at a great price! Lot 3 is currently under construction with an estimated completion of June 2025. This 3 bed + Den (Optional), 3 bath home with a 2 bedroom legal suite is sure to impress. It has breathtaking views of the surrounding mountains, is a 10-minute walking distance to Okanagan Lake, and is directly across from Marshall Fields and Recreation Centre. Contact us today for more information on this exciting opportunity. Guaranteed Price - a financing dream, First-time home buyers welcome. Get in soon to have your say on Customizations. (id:60626)
Century 21 Assurance Realty Ltd
1448-1 West Oxbow Lake Road
Lake Of Bays, Ontario
Discover this exceptional 2.5-acre lakefront property on the crystal-clear Oxbow Lake?an unparalleled opportunity for waterfront living. With 400 feet of stunning sugar-white sand beach and a gentle slope framed by mature trees, this fully treed lot offers the ultimate in privacy and natural beauty. Boasting postcard-perfect south/east exposure, this property is ideal for sun-drenched days. Just a 20-minute drive to Huntsville and all its amenities, this is your chance to own one of the finest lakefront lots available. Look no further for the pinnacle of lakeside living. (id:60626)
RE/MAX Professionals North
432 Coast Drive S
Goderich, Ontario
Discover your dream home just moments from the pristine shores of Lake Huron in "The Prettiest town in Canada" Goderich ON. Built in 2021, this beautifully designed home offers over 1900 square feet of stylish open - concept living space, perfect for relaxing and entertaining. Step inside to find a bright airy layout featuring spacious kitchen with island and hard surface counter tops along with patio door access off the dining area and primary bedroom. Enjoy the convenience of main floor laundry located right off the spacious double car garage and mudroom. Take in breathtaking lake views from your front yard or enjoy a short stroll, 3 homes away, to the water's edge. Whether it's morning coffee with a sunrise or evening walks to see the sunset by the shore, this location offers the perfect blend of nature and comfort. Don't miss out on this rare opportunity to own a modern 3 bedroom home in a peaceful, sought-after lakeside community. Seller willing to look at all offers. (id:60626)
Coldwell Banker All Points-Festival City Realty
590072 Range Road 113a
Rural Woodlands County, Alberta
Welcome to this executive, custom built home sitting on almost 5 acres just outside of town. Entirely surrounded by trees providing plenty of privacy, this property could be your new sanctuary. Including all features you could possibly need: An oversized detached garage(30x40), a shop (25x32)with a wood fireplace, gazebo, concrete poured deck and concrete stamped pathway to your fire pit~ plus your very own putting green in the backyard. This 5 bedroom, 3 bathroom home is equipped with brand new solar panel system, in floor heating, and stainless steel appliances. Plenty of cabinetry in the kitchen with in sink island, new concrete counter tops with epoxy finish and 2 pantries! 4,000 sq ft. of living space ready for you to enjoy. We love the fireplace in the primary suite, and the massive ensuite where you can enjoy the walk-in shower with epoxy finish, plus 2 walk in closets, and corner jetted bathtub. Bask on summer nights on the back deck listening to the birds, enjoy the kitchen that provides tons of space to host your friends and family, or escape a winter evening relaxing by the fire in the living room. We welcome you to your new home, it's ready for you to make great memories in. (id:60626)
Century 21 Northern Realty
404, 70 Dyrgas Gate
Canmore, Alberta
Two bedroom plus den townhome with an attached garage. This charming, well-maintained property is located in a highly desirable complex and offers the perfect blend of comfort and convenience. With two spacious bedrooms, a den and two full bathrooms, this home features a thoughtfully designed, open-concept floor plan all on one level. Vaulted ceilings throughout create a sense of openness, while the kitchen with a raised eating bar flows seamlessly into the great room. The cozy fireplace adds warmth and character to the space. Step outside to the expansive deck, perfect for enjoying the scenery. The primary bedroom includes an ensuite bath. A second bedroom is located nearby, along with the den—ideal for an office or additional living space. Attached garage provides ample storage, ensuring everything has its place. The property is just steps away from beautiful hiking and biking trails, as well as the Stewart Creek Golf Course, making it the perfect location for outdoor enthusiasts. (id:60626)
Century 21 Nordic Realty
2657/2659 Otter Avenue
Coalmont-Tulameen, British Columbia
Welcome to your Tulameen getaway—just steps from the sparkling shores of Otter Lake! This rare 0.28-acre property offers a beautifully crafted main home, a vintage log cabin full of character, and a finished lofted bunkie above an oversized garage - ideal for family gatherings, visitors, or a cozy multi-generational retreat. The main house (built in 2006) exudes warmth and comfort with vaulted ceilings, an open-concept layout, spacious kitchen, two bedrooms, and a loft perfect for games, reading, or extra sleep space. Step onto the covered front porch with your morning coffee, or unwind on the back deck, around the campfire, or beneath the spacious covered patio after a day of lakeside adventure. The original log cabin adds rustic charm with its log walls, bright sitting room, kitchenette, two sleeping areas, and flexible space for guests, a studio, or summer sleepovers. Nearby, the oversized garage features a finished bunkie loft with its own bedroom, lounge, and a second 3-piece bath - adorable, private, and perfect for teens or guests. Outside, enjoy natural landscaping, a shared firepit for roasting marshmallows, and ample space for kayaks, bikes, RVs, and more. Steps to the beach, boat launch, and trail access, with year-round adventure just beyond your door—paddling, quadding, skating, fishing, snowmobiling, or simply soaking in the serenity. Peaceful, playful, and full of potential—this is where your Tulameen story begins. (id:60626)
RE/MAX Kelowna


