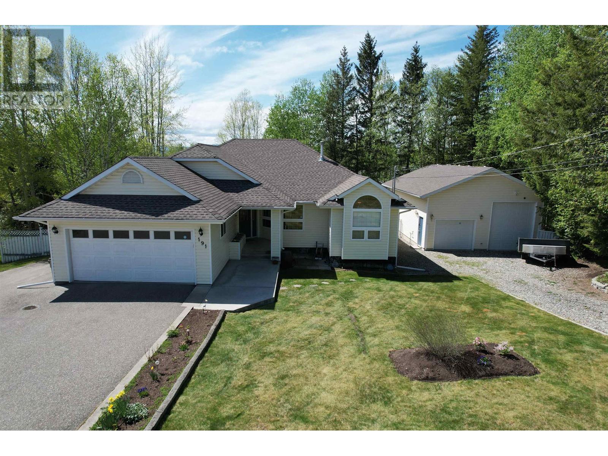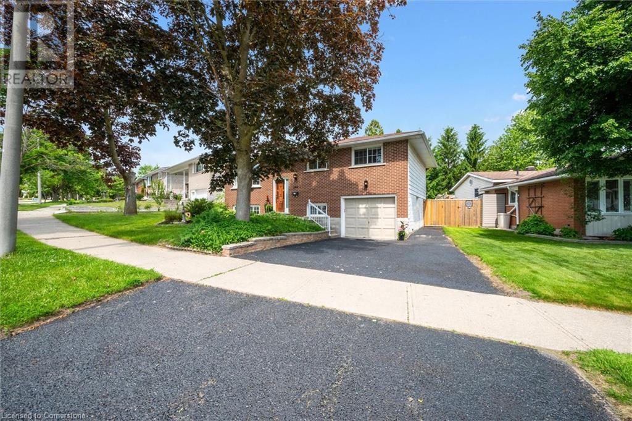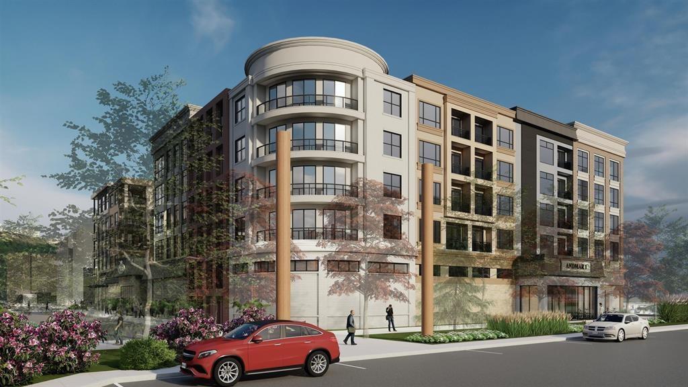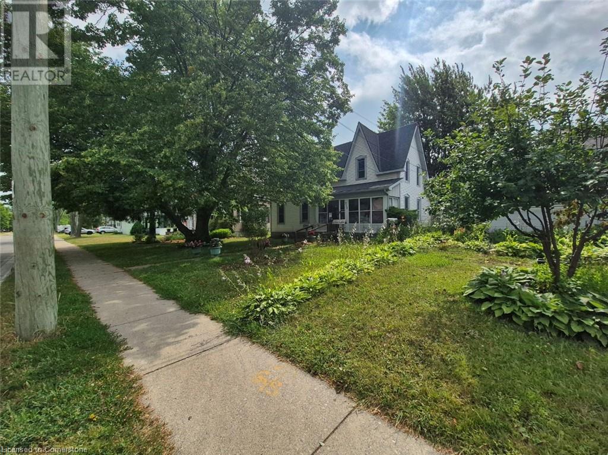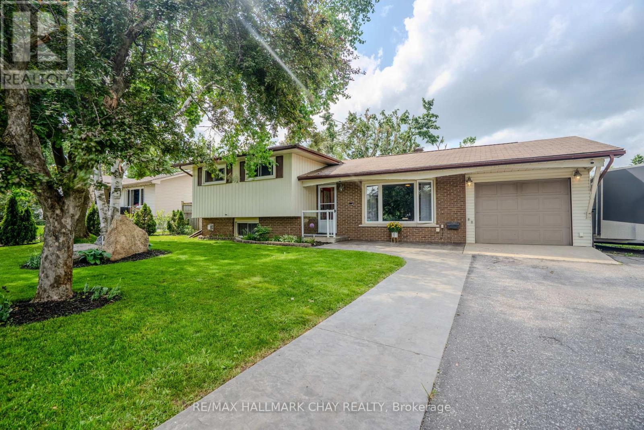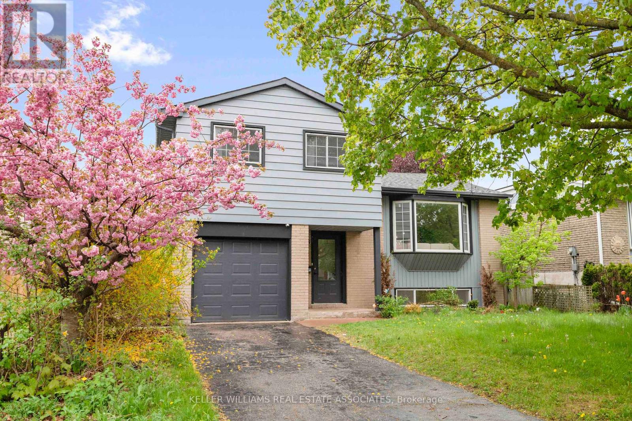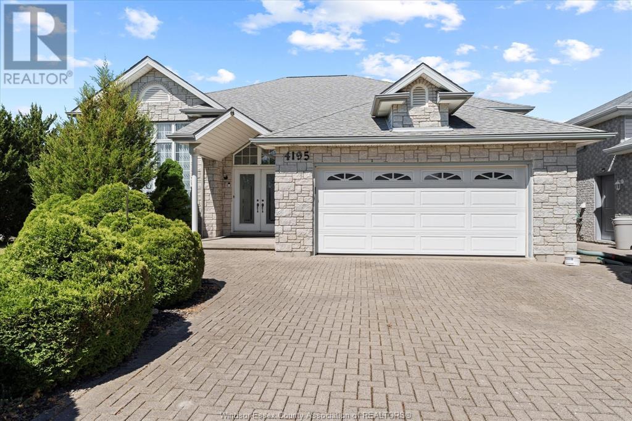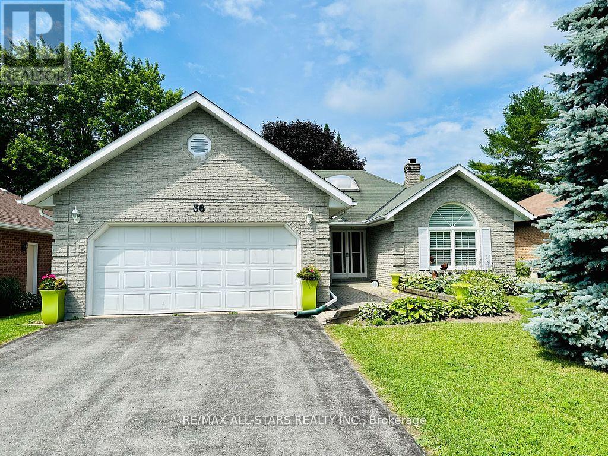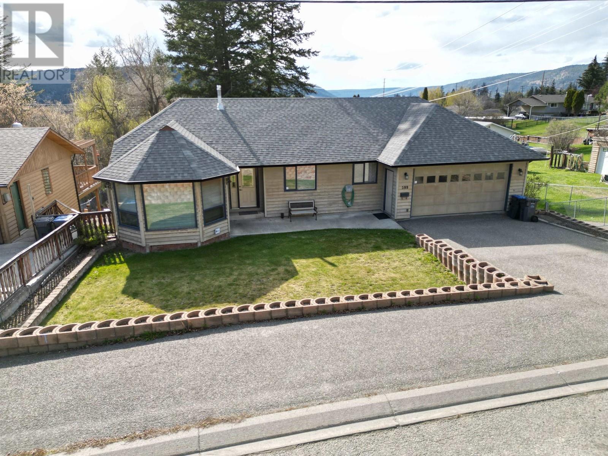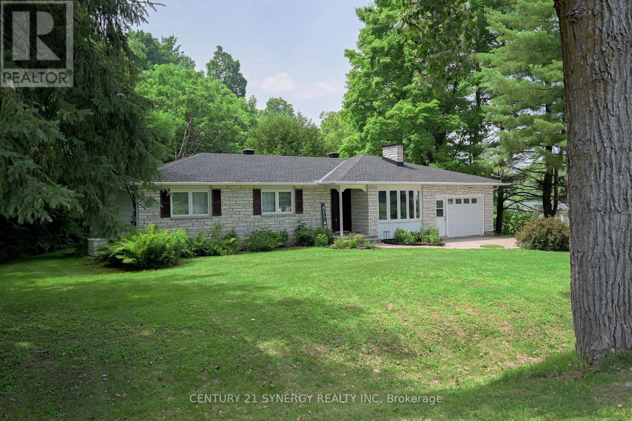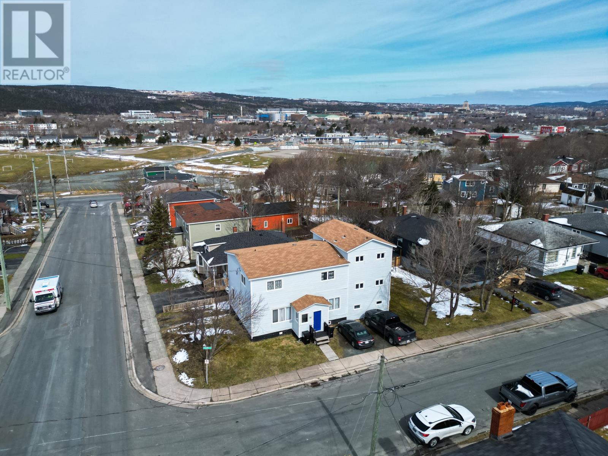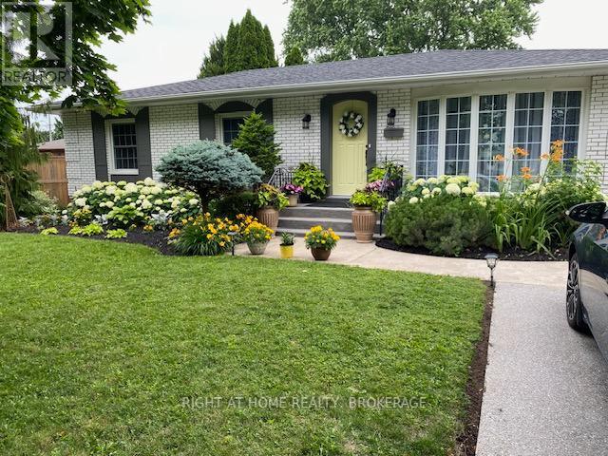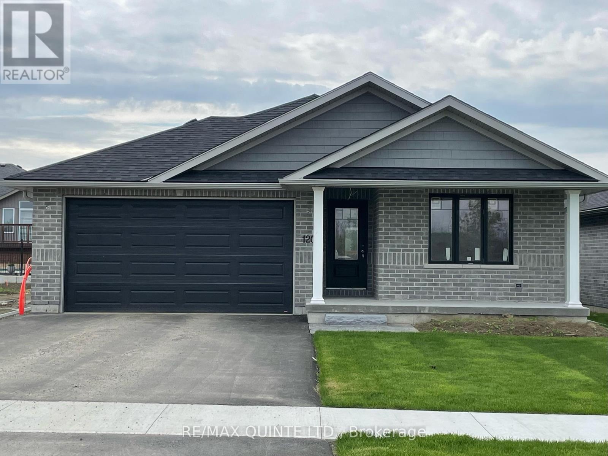191 Vachon Road
Quesnel, British Columbia
* PREC - Personal Real Estate Corporation. Discover 191 Vachon Road - an executive rancher with walk-out basement on one of the best streets in town! Set on a private 0.5-acre lot, this home boasts 12' vaulted ceilings, abundant natural light, and a spacious kitchen with stainless steel appliances and a gas range. The large sundeck is accessed by three sets of French doors, perfect for seamless indoor-outdoor living. Laundry on the main is oh-so convenient! The basement is suiteable, offering lots of potential for options and currently has a massive rec-room and family room! Enjoy the heated 26x36 detached dream shop with 12.5' ceilings and a separate driveway—ideal for hobbyists or extra storage. This home has to be seen to appreciate how well it's been maintained. A rare blend of privacy, style, and functionality! (id:60626)
Century 21 Energy Realty(Qsnl)
1238 Benson Street
Innisfil, Ontario
Welcome to this wonderful 3 bedroom, 2 bathroom home located in a family-friendly neighbourhood, just a short walk to a local elementary school. This charming property offers both comfort and functionality, perfect for growing families, first-time buyers and commuters. The front entrance offers curb appeal with an interlock stone walkway and a glass-enclosed front porch with double door entry and inside access to an oversized 1.5 car garage. Upon entering you will find an eat-in kitchen, a combined living and dining room and a walkout to a two-tiered deck overlooking a fully fenced, landscaped backyard - perfect for entertaining or outdoor enjoyment. The spacious primary bedroom includes double door entry, a walk-in closet, and a sitting area for you to relax in after a long day. A further 2 bedrooms and a 4 piece bathroom complete the second level. The fully finished basement offers additional living space with a wet bar, pot lights, and ample room for a family recreation area. The furnace was replaced in 2018. Conveniently located near beaches, parks, schools, shopping, and more. ** This is a linked property.** (id:60626)
Sutton Group Incentive Realty Inc.
901 - 22 Wellesley Street E
Toronto, Ontario
Your Opportunity To Live In The Prestigious 22 Condominiums In The Heart Of Downtown! Functional Split Bedroom Layout With Modern Finishes And A Sun-Filled View. Spacious Primary Bedroom With Ensuite Bathroom And Dual Closet Space. Open Concept Living Space With Full Size Kitchen and Floor-to-Ceiling Windows. Brand-New Flooring, Fresh Paint, Conveniently Located Above Wellesley Subway Station And Steps To Yonge Corridor. Minutes To Public Transits, Financial District, Uof T & TMU and Shopping (Eaton Centre & Yorkville). Includes One Underground Parking And One Locker. Move In Ready! (id:60626)
RE/MAX Hallmark Realty Ltd.
244 Westwood Drive
Kitchener, Ontario
Located on a mature tree lined street.... this well-maintained raised bungalow is the perfect family home, offering 4 spacious bedrooms and 2 full bathrooms. The bright, open layout includes a walkout to a fully fenced yard and spacious deck—ideal for kids, pets, and outdoor entertaining. The lower level features in-law suite potential with a private entrance, perfect for extended family or flexible living. Updates include, front window and sliding door(2017), deck (2017), insulation (2018), new electrical panel (2025) and furnace (2020). Located in a desirable, family-friendly neighbourhood close to schools, parks, transit, and everyday amenities. (id:60626)
Royal LePage Wolle Realty
1293 St Jean Street
Ottawa, Ontario
Excellent investment opportunity. This home offers a four bedroom home on a quiet street comprised of a three bedroom, two bathroom unit with a spacious kitchen, large dining room next to the living room with gas fireplace. The lower level offers a family room with direct access to the in law suite, yard and huge deck. The in-law suite has a separate entrance from the back side of the house and features a full kitchen, laundry, one bedroom and a spacious living room with gas fireplace. On a large corner lot with development possibilities, in a great location walking distance to shopping, parks, transit, restaurants and schools, this home offers great potential for a multi-generational families or someone who wants a little help with their mortgage. Some photos have been virtually staged. (id:60626)
Paul Rushforth Real Estate Inc.
503 46185 Thomas Road, Sardis East Vedder
Chilliwack, British Columbia
A forward-thinking master planned community is here in Sardis. Welcome to Andmar 1, a modern blueprint of sustainable, and connected buildings to live your best life. Exceeding current energy-based building standards, these beautifully finished studio, one and two-bed condos will be meticulously crafted to elevate every aspect of your day-to-day living. Retail tenants will include Nature's Fare Organic Market, restaurants, bistros, cafes, and professional services. From pedestrian-friendly streets to sustainably focused stores and local businesses, Andmar is a place where life unfolds in harmony with nature. Andmar One's interior design styles correspond with each exterior facade. Select units feature balconies or solarium decks. Sales promotions available now. * PREC - Personal Real Estate Corporation (id:60626)
Advantage Property Management
713 Cedar Street
Dunnville, Ontario
DOUBLE IT UP IN DUNNVILLE!!! Opportunity knocks. Two dwellings, $350,000 per house, on one property in R2 zoning! First home fronting on Cedar St is a solid spacious 1,527sq ft, 3 bed home with 1 & a half bathes, separate dining room, enclosed sun porch, big kitchen, large living room & some original hardwood flooring, updates include; furnace, hydro & windows. Is currently occupied by month to month tenant @ $2,500 per month + bills. 2nd dwelling 2,109sq ft,(known as 713B Cedar St.) has long double driveway off of Cross St E alley way that features open concept main level, with super sized bedroom, second level loft has vaulted ceilings & currently looks like a Rec Room that could easily be divided into multiple rooms and all the items needed for a home including separate; plumbing, hydro, natural gas forced air furnace, CA. 713B tenant will have to be assumed @ $2,000 per month, + annual increase, + bills, on a 5yr lease. Shingles done in 2016. Buyer to verify all uses & condition. Great investment or future 2 family situation, this could be a great opportunity to get ahead and have your real estate investment pay for it self! Gross is $54,000 with tenants paying utilities. GREAT TOWN BESIDE THE GRAND RIVER, CLOSE TO THE LAKE, LOTS OF SCHOOLS, MATURE STREET LOCATION, NEWER; ARENA, SHOPPING COMPLEXES & OH SO FRIENDLY FOLK (pictures are before being occupied, no current pictures as per the tenants wishes) (id:60626)
Coldwell Banker Flatt Realty Inc.
346 Guichon Avenue
Merritt, British Columbia
Nestled at the end of a quiet dead-end street in Lower Nicola, this 5-bedroom family home offers a rare opportunity to enjoy the peaceful beauty of nature on 2 serene acres backing onto Guichon Creek. The setting is truly special—quiet, private, and surrounded by the soothing sounds of the creek and views of the valley. The home itself, built in 1980, has solid bones and plenty of space, but is ready for someone to bring their vision and updates. The original kitchen, bathrooms, windows, and upstairs carpeting remain, offering a blank canvas for renovation. Upstairs features 3 bedrooms, while the walk-out lower level offers 2 more bedrooms and updated flooring for a fresher feel. A bright sunroom at the back of the home provides a cozy spot to relax and take in the tranquil surroundings. The large deck is perfect for enjoying your morning coffee or unwinding in the evening with nothing but nature around you. Additional features include a carport with breezeway, a heat pump, water softener, and a shallow well. If you’re looking for a peaceful property with room to make your own, this is a great place to start. LISTED BY RE/MAX LEGACY. Call for your private viewing. (id:60626)
RE/MAX Legacy
2 Wallis Street
Oro-Medonte, Ontario
Welcome to this beautifully maintained 3-bedroom, 1.5-bath, 1,724 sqft sidesplit that blends comfort, style, and functionality in one inviting package. From the moment you arrive, you'll be impressed by the amazing curb appeal and welcoming atmosphere. The upper floor features three generously sized bedrooms and a 4-piece bathroom, offering privacy and comfort for the whole family. On the main floor, you'll find a fully equipped kitchen, a bright living room with a bay window, and hardwood flooring throughout. A unique flex space with new vinyl flooring currently used as a dining room offers endless possibilities: create a main floor bedroom, home office, or hobby room, with direct access to the backyard. The lower level includes a 2-piece bath, ample storage, and a cozy, finished basement with new LED lighting complete with a gas fireplace perfect for movie nights or relaxing with loved ones. Outside, enjoy a massive fully fenced backyard designed for entertaining and relaxation, featuring a composite deck, gazebo, two storage sheds, and a custom-built wood-burning sauna (2024). For added convenience, the property boasts a heated attached garage with inside entry and an extra-large driveway with space for up to 5 vehicles perfect for families, guests, or recreational vehicles. And the location? Its unbeatable! Just a hop, skip, and a jump away from Warminster Elementary School, walking trails,12 minutes to Mount St. Louis and only minutes to all amenities in nearby Orillia, including shopping, restaurants, healthcare, and more. This versatile home truly has it all: space, flexibility, outdoor living, and a prime location. Don't miss your chance to make it yours. (id:60626)
RE/MAX Hallmark Chay Realty
2 7127 124 Street
Surrey, British Columbia
Welcome to Camellia Wynde, a limited edition of just 30 rancher-style townhomes in a prime Scottsdale location! This immaculate 2 bed, 2 bath home features a bright south-facing enclosed backyard with private patio, perfect for relaxing or entertaining. Enjoy updated kitchen and bathrooms, all appliances, and durable hard flooring. Carpets are in excellent condition. Includes two parking stalls-one in a single-car garage with attic storage. Close to shopping, parks, and schools. Why buy a condo when for just a few dollars more, you can own a rancher townhome! OPEN HOUSE SUNDAY May 4th 2-4pm!! (id:60626)
Royal LePage West Real Estate Services
54 7586 Tetayut Rd
Central Saanich, British Columbia
Welcome to Hummingbird Green Village—Where Luxury Meets Thoughtful Design. Step through the obscure entrance into this 2-bedroom, 2-bathroom home, where modern elegance meets functionality. The open-concept layout features an accent wall ideal for displaying high-end art or a Picasso masterpiece. Lush greenery enhances the meticulously manicured lawn, a reflection of craftsmanship. Wider doorways, a flush entrance, and an accessible ensuite shower ensure ease of mobility—features rarely found in this complex. The gourmet kitchen boasts sleek countertops, premium appliances, ample storage/crawlspace. Upscale features include engineered hardwood flooring, vaulted ceilings, and architrave moulding, while staircase-style wiring improves efficiency and the covered patio offers privacy—ideal for hosting or intimate evenings. Minutes from BC Ferries, the airport, Glass Beach, and a direct highway to downtown Victoria, travel is effortless. Your dream home awaits at Hummingbird Green Village. (id:60626)
Exp Realty
28 Cottonwood St
Lake Cowichan, British Columbia
Welcome to this 1,800 sq. ft. two-level home that sits on a pristine 100 x 100 corner lot in a prime town location with subdivision potential. Inside, you’ll find 2 bedrooms, 2 bathrooms, a den, and a spacious family room, with plenty of potential to customize the lower level to suit your needs. Stay comfortable year-round with an efficient heat pump and vinyl windows. Outside, you'll find a detached garage/workshop for your toys and tools, as well as a garden for those with a green thumb. With dual street access, parking your RV or boat is a breeze. The stunning landscaping is in full bloom throughout the seasons, complemented by breathtaking mountain views. Enjoy the convenience of being within walking distance to town and nearby trails.Subdivision potential may exist—buyer to verify. Don't miss this incredible opportunity! (id:60626)
RE/MAX Island Properties
1236 Avonlea Road
Cambridge, Ontario
Welcome to 1236 Avonlea Road a stunning, carpet-free 4-bedroom, 3-bath home in one of Cambridges most sought-after areas! This bright and modern home features high-end laminate flooring throughout, an open-concept design, and an abundance of natural light from large windows. The custom kitchen is the heart of the home, showcasing stainless steel appliances, quartz countertops, and a trendy backsplash. The bathrooms offer sleek floating vanities and contemporary finishes, adding a touch of luxury throughout. Elegant crown moulding, upgraded trim, and loads of pot lights create a warm and sophisticated atmosphere. The living room features an electric fireplace with a custom floor-to-ceiling surround a true focal point for relaxing and entertaining. A fully finished basement with a 3-piece bath adds even more functional living space. Step outside to a fully fenced backyard with mature trees and a garden shed perfect for outdoor enjoyment. Ideally located close to Hwy 401, shopping, schools, parks, and all amenities, this home offers the perfect blend of style, comfort, and convenience. A true must-see! Roof (2021) (id:60626)
Royal LePage Real Estate Associates
4195 Ongaro
Windsor, Ontario
Welcome to this spacious and elegant brick/stone home in one of South Windsor's most sought after neighborhoods! Walk in to the grand foyer with oversized windows bringing tons of natural light, elegant living /dinning room with a stunning dual sided fireplace, patio doors to a private huge backyard with mature trees, beautiful kitchen with pantry, 3 spacious bedrooms, including primary with his and hers closets and a cheater door to a luxurious bathroom featuring a jacuzzi tub and double sinks, fully finished basement with grade entrance to the back yard, a second dual fireplace shared by a cozy family room and bedroom, full bath & laundry room. CLOSE TO THE FINEST SCHOOLS, SHOPPING, PARKS, WALKING TRAILS, USA BORDER & HWY 401, unbeatable convenience. (id:60626)
Royal LePage Binder Real Estate
36 Russell Hill Road
Kawartha Lakes, Ontario
This beautiful brick bungalow has been completely renovated in 2022, offering refined elegance and luxurious finishes throughout. From the moment you step inside, you'll appreciate the attention to detail and upscale upgrades that make this home truly exceptional. Featuring a brand-new propane furnace, central air conditioning, and a propane fireplace, this home ensures year-round comfort. The interior showcases sleek new flooring, electric window blinds, and a brand-new kitchen outfitted with stainless steel appliances and sophisticated cabinetry. The primary suite is a true retreat, complete with a spa-inspired en-suite featuring a dual vanity, glass-tiled shower, and a generous walk-in closet. Step outside to a private, fully fenced backyard, ideal for entertaining. Enjoy a three-season sunroom, stone patio, propane BBQ directly hooked into main tanks, perfect for hosting family and friends. Additional highlights include a double attached garage, a spacious main floor laundry room, and ample storage throughout the home. This turn-key property blends modern luxury with effortless functionality perfect for those seeking comfort and style in beautiful Bobcaygeon. (id:60626)
RE/MAX All-Stars Realty Inc.
599 Pearkes Drive
Williams Lake, British Columbia
* PREC - Personal Real Estate Corporation. This beautiful executive style rancher offers comfort, space and style in a prime central location. Featuring two garages, a spacious master suite with a walk-in closet and ensuite. Quality finished throughout, including hardwood and tile flooring. The large basement boasts high ceilings and endless potential. Enjoy peace of mind knowing all major upgrades have been completed within the last six years. Step outside to a generously sized fenced yard, with the large private decks it is perfect for entertaining or relaxing. A rare find that blends function and elegance effortlessly. (id:60626)
RE/MAX Williams Lake Realty
3 Sandy Court
Tillsonburg, Ontario
FIRST TIME EVER ON THE MARKET! Meticulously overseen by the original owner who served as the general contractor, this home was built with exceptional attention to detail and upgraded beyond standard builder finishes. Proudly sitting on oversized corner lot with plenty of curb appeal, on a quiet cul-de-sac, it's fully fenced yard and spacious grassy side lot is perfect for kids, pets, or future outdoor projects. Pride of ownership shines throughout every inch of this well-maintained property, inside and out. The main floor strikes a balance between form and function, beginning with a custom-designed foyer offering double closets for ample storage. A discreetly placed powder room provides added privacy, set apart from the open-concept kitchen, dining, and living areas. The kitchen impresses with extensive cabinetry, a large island, and plenty of room for family meals or hosting guests. Upstairs, all three well-proportioned bedrooms are conveniently located on the same level. A generous 4-piece bathroom features a cheater door into the spacious primary suite, which includes a walk-in closet and a relaxing layout. For added everyday ease, the second-floor laundry room means no more trips up and down stairs. The attached double garage has been transformed into a versatile hangout space, complete with a bar and poker area, could be reverted to traditional use or tailored to your preferences. Downstairs, the basement presents exciting possibilities. It includes a finished room currently set up as an office, a bathroom rough-in, electrical, and a wide-open area ready for future development. Whether you're looking for space to grow or entertain, this property checks all the boxes! (id:60626)
Wiltshire Realty Inc. Brokerage
111 11 Avenue Nw
Calgary, Alberta
Tucked along a picturesque, tree-lined street in one of Calgary’s most beloved inner-city communities, this beautifully restored Arts & Crafts bungalow is the perfect blend of timeless charm and thoughtful modern style. From the moment you step onto the inviting covered front veranda, you’ll feel it—this home is something special. It’s not just well cared for; it’s full of heart.Inside, you’re welcomed by glowing original fir floors, vintage built-ins, and classic trim that tell a story, all seamlessly paired with a sleek, contemporary kitchen addition and a fully reimagined basement. The living room radiates warmth, anchored by a cozy fireplace that invites relaxed evenings and meaningful moments. Flowing easily from here is a stylish, soul-filled dining space—bold, comfortable, and undeniably unique.Two bright bedrooms and a beautifully updated bathroom feature a claw-foot tub that calls for slow mornings and deep soaks. Throughout, original fir doors and rich baseboards preserve the home’s character while thoughtful updates ensure everyday comfort. The sun-drenched kitchen at the back opens to a south-facing backyard haven—perfect for weekend BBQs, quiet mornings, or a glass of wine as the sun sets.The fully finished basement offers something completely different: polished concrete floors, open-beam ceilings, and an inspiring office nook perfect for working, working out, or winding down. Whether you're hosting movie nights, setting up a creative studio, or simply stretching out in the spacious family room, there’s room for it all—plus a full guest bathroom, laundry, and plenty of storage. Enjoy the convenience of new washer & dryer and BRAND new hot water tank! And the location? Unbeatable. Just a 10-minute stroll to downtown, close to parks, schools, beloved local cafes, and the kind of neighbourhood spots that give Crescent Heights its welcoming, eclectic vibe. Plus, being in a designated heritage area means this charming street will always feel just li ke home.Looking for a home that stands apart—with soul, style, and an unbeatable location? This is it. Come experience Crescent Heights perfection for yourself. (id:60626)
RE/MAX Realty Professionals
1106 Dunning Road
Ottawa, Ontario
*** $50,000 Price Drop! *** Welcome to this bright and beautifully updated 3-bedroom bungalow, ideally situated in the heart of Cumberland Village directly across from a park, community centre, and hockey rink, with the local farmers market just steps away during the warmer months. Set on a private lot backing onto forest, with a retirement residence as your quiet northern neighbour, this home offers exceptional peace and privacy. Inside, enjoy a spacious layout with bright hardwood flooring throughout the main level. The living room boasts a large bay window and an elegant fireplace mantle, while the open-concept kitchen and dining area is enhanced by a skylight and offers ample space for cooking and entertaining. The mudroom/laundry combo connects directly to the extra-wide, extra-deep 1.5-car garage, which features an insulated door and updated tracks. The primary bedroom includes a 2-piece ensuite, while the renovated main bathroom features a second skylight. The lower level is partially finished, offering excellent storage and extended rec room potential. Step outside to a private backyard deck surrounded by mature trees perfect for relaxing or hosting guests. This home comes with an extensive two-page list of upgrades including a 50-year shingle roof (2021), furnace, A/C, and hot water tank (2019, all owned), new 14kW Generac (2022 owned), windows, doors, fixtures, appliances, and much more. Ask your Realtor or the listing agent for a copy you wont be disappointed. A rare opportunity to own a truly turn-key home in a walkable, friendly village setting. Square footage and room measurements are approximate and sourced from iGuide. (id:60626)
Century 21 Synergy Realty Inc
56 Cashin Avenue
St. John's, Newfoundland & Labrador
INVESTMENT OPPORTUNITY! This well maintained, 5 unit apartment building, consisting of Two 2-Bedroom units, and 3 Bachelor units, is centrally located in close proximity to MUN, the Avalon Mall, and on all major bus routes. Each of the five units are spacious, bright & comfortable, with most units receiving a modern facelift within the past few years. The two-bedroom units are situated through the front ground-level entry door, and both feature laundry facilities in-unit, great sized kitchen & living rooms, full bathrooms and two spacious bedrooms each. The remaining units are bachelor-style suites, all featuring full-size kitchens, full bathrooms & functional living spaces. The building has received upgrades such as some plumbing, electrical, flooring, paint & interior finishes in the last few years. An abundance of off-street parking is on site, conveniently on the front and the side of the building. Currently, 4 of the units are rented (POU) to great long-term tenants who wish to remain, while one of the units is vacant & move-in ready. This is an incredible investment opportunity in an amazing, centralized location in the city! (id:60626)
Exp Realty
98 Windward Street
St. Catharines, Ontario
**OPEN HOUSE JULY 20TH 2-4 PM** Welcome to 98 Windward where everything has been done for you. Relax in the living room by the fireplace, look over the landscaped gardens, leave the French pocket doors open or close them for privacy. Have dinner for 2 or 8 in your separate dining room and serve a great meal that you created (or unboxed) in your custom designed kitchen that will make you feel like a chef. Granite countertops for bakers, plenty of work space, wall-to-wall floor-to-ceiling storage and display, double wall ovens complete with convection and air frying capabilities. Direct access to your bbq area on the patio. LPV floors that look like hardwood but easier to clean and more resilient, The lower level is completely finished and has rental capabilities as there was a 2nd kitchen that could be easily converted back (lines still in the wall behind cupboards) and separate entrance from the back door. Guest bedroom and full bath complete the lower level. Shingles 2020, ac 2019. All other Pre-emptive house inspection report available to view while at the house. (id:60626)
Right At Home Realty
216 12109 223rd Street
Maple Ridge, British Columbia
Welcome to Inspire built by the award winning Platinum Group. This brand new, never lived in, move in ready home is centrally located in the heart of downtown Maple Ridge. This rare, fully loaded corner unit offers 3 bedrooms, 2 bathrooms and 2 parking spots. Enjoy a northwest facing balcony overlooking the courtyard, with large windows in every room flooding the home with natural light. Features include quartz countertops, Italian tile backsplash, GE appliances and upgraded laminate floors. Amenities include a full service gym, yoga room, social lounge and a rooftop deck with panoramic mountain views. Steps from shopping, cafes and schools. GST is already paid. With strong rental potential, this is an investment opportunity you don´t want to miss. Open House 2-4 PM Sat-Sun 19-20 July 25 (id:60626)
Exp Realty Of Canada
120 Hastings Park Drive
Belleville, Ontario
FEATURING A FINISHED BASEMENT!! Come and see Duvanco Homes Manhatten. This open concept home offers superior privacy in the Primary bedroom with 4 pc en-suite, double vanity, luxury porcelain tile flooring and shower with access to spacious walk in closet. Second bedroom is located in the front of the home with the second 4 pc bathroom. Kitchen includes island complete with breakfast bar, corner walk in pantry and designer kitchen cabinets complete with crown moulding. Open concept dining area flowing into the spacious living room which boasts ample natural light, a tasteful coffered ceiling finish and access to the garage. Finished basement includes 4 pc bathroom, 2 bedrooms and rec room. Exterior features include fully sodded yard, planting package with recast textured and coloured patio slab walk way with paved double wide driveway. All Duvanco builds include a Holmes Approved 3 stage inspection at key stages of constructions with certification and summary report provided after closing. Neighborhood features asphalt walking/ bike path, pickle ball courts, green space with play structures and located on public transit routes. **EXTRAS** Finished basement, paved driveway, fully sodded yard. (id:60626)
RE/MAX Quinte Ltd.
232 Donly Drive S
Simcoe, Ontario
Charming All-Brick Bungalow with Spacious Living Areas This beautiful 2-bedroom all-brick bungalow offers comfortable main-floor living with a convenient laundry room and a spacious eat-in kitchen featuring an island that seats two, and stylish pot lights. The bright and airy living room boasts a vaulted ceiling, allowing natural sunlight to pour in. The partially finished basement is already studded and floored, awaiting your personal touch! It features a large rec room, two additional bedrooms, and a roughed-in bathroom, perfect for expanding your living space. Step outside to a large, beautifully landscaped backyard, ideal for entertaining! Enjoy summer BBQs on the wooden deck, relax in the hot tub, and take advantage of the shed for extra storage. A fantastic home for families and friends to gather, Don't miss this amazing opportunity to live in this beautiful community Conveniently located in Simcoe Ont. close to Schools, School Bus Routes, churches, SHOPPINGG AND ALL AMENITIES JUST A FEW SHORT MINUTE SDRIVE TO LOCALVINEYARDS, BREWERIES AND PORT DOVER BEACH! (id:60626)
Century 21 People's Choice Realty Inc. Brokerage

