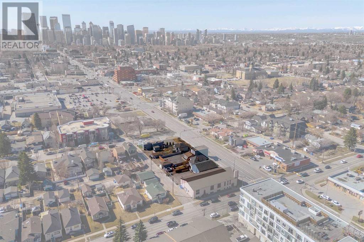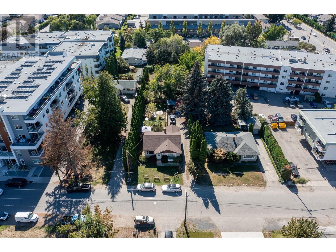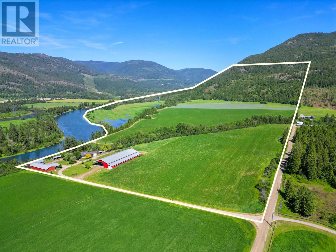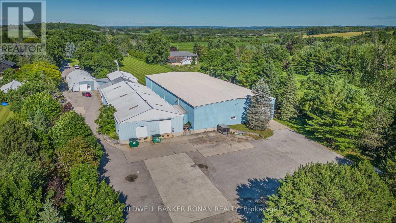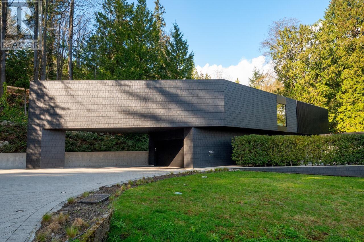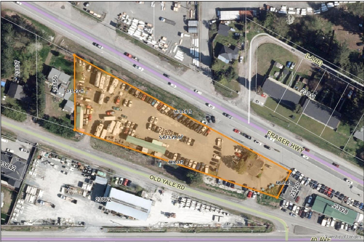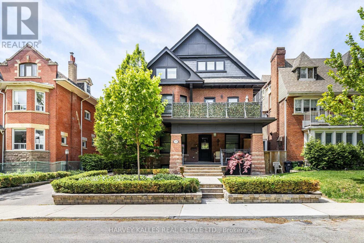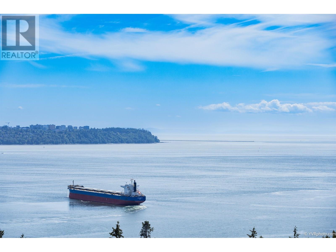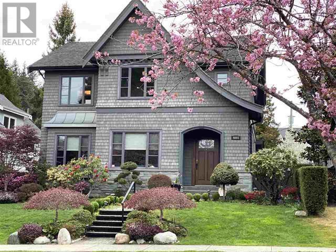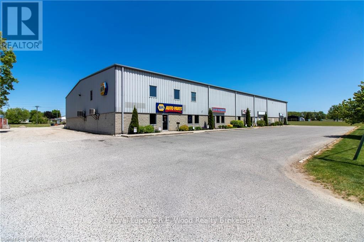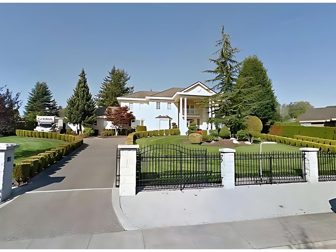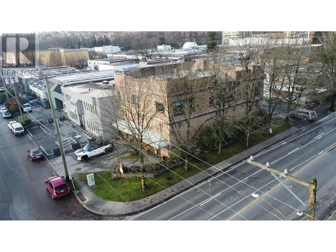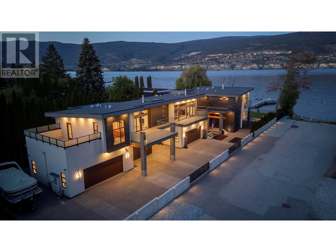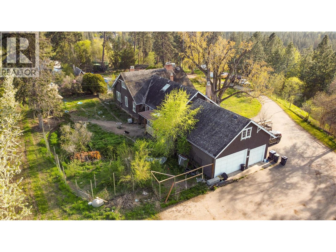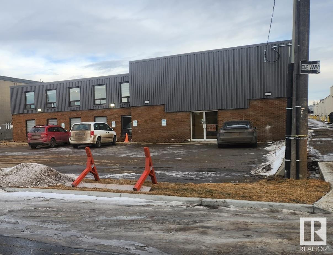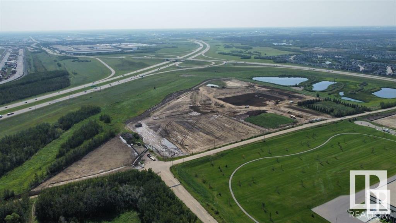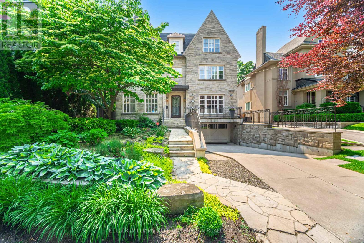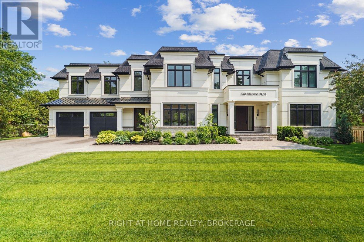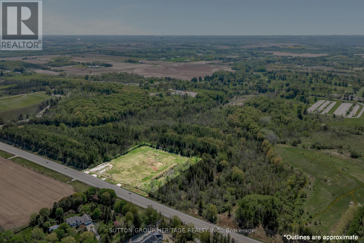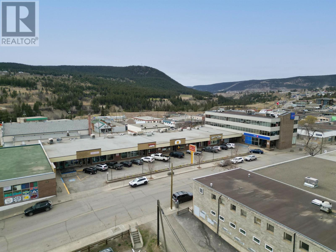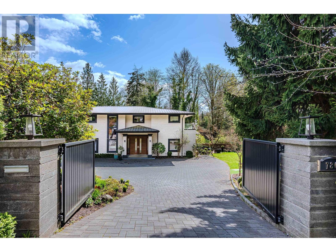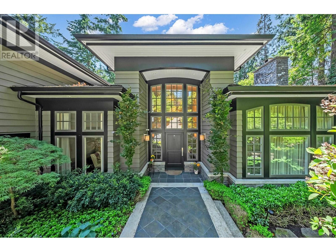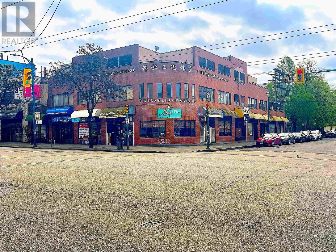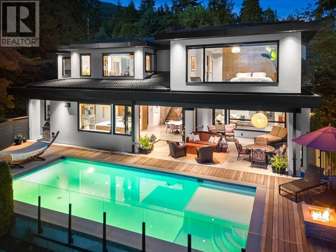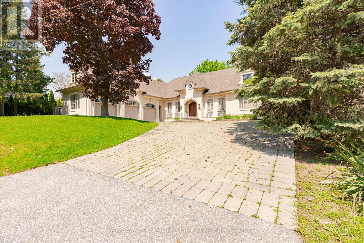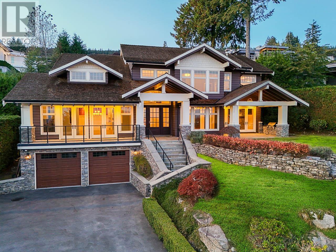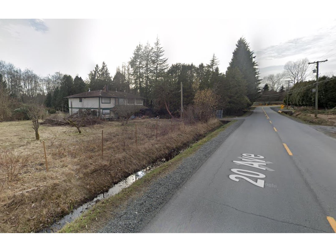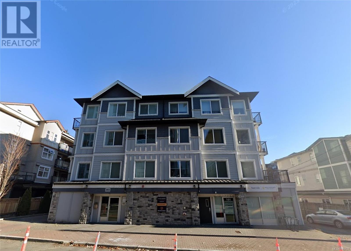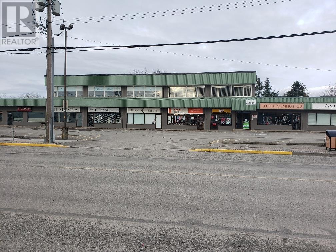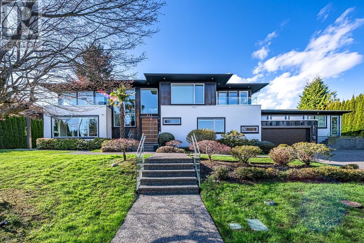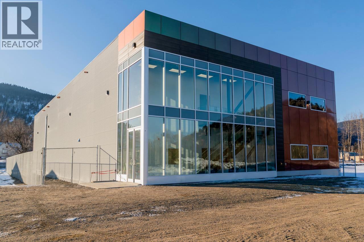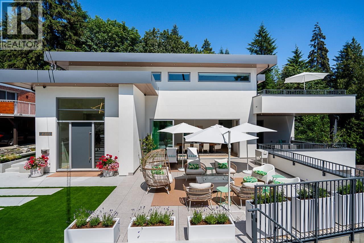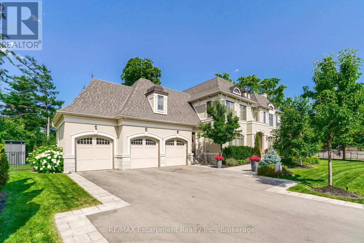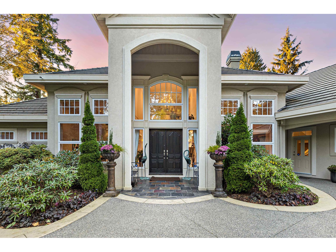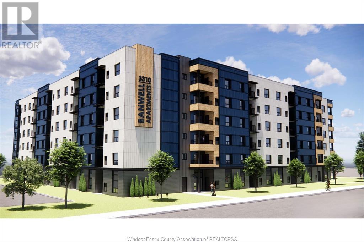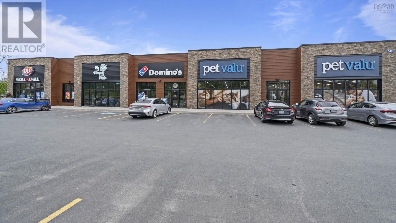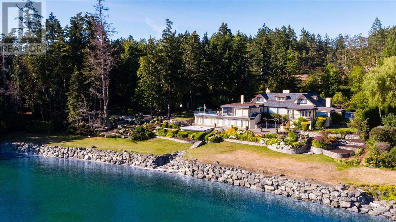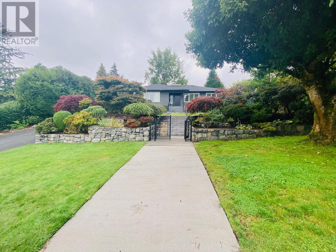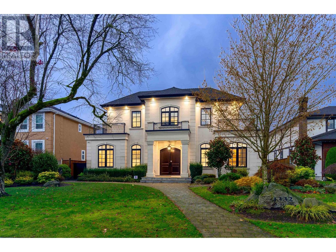2004-2018 Centre Street Ne
Calgary, Alberta
A rare and strategic redevelopment opportunity in Calgary’s transforming Centre Street North corridor. This land assembly includes five contiguous properties—2004, 2010, 2014, 2016, and 2018 Centre Street NE—offering a combined site area of approximately 2,346 square meters (or 25,252 square feet). Currently improved with a mix of residential and commercial structures, the properties are being sold for land value, providing a clean slate for a wide range of development possibilities.Situated along a key transit and redevelopment route, this high-exposure location is positioned just minutes to downtown and offers excellent access to major corridors and public transportation. The area is undergoing significant revitalization, supported by the future Green Line LRT and municipal policies encouraging higher-density, mixed-use development. Zoned Direct Control (DC), this site offers flexible potential for residential, commercial, or mixed-use projects, subject to City approvals.Whether you are looking to capitalize on Centre Street’s redevelopment momentum or land bank for future growth, this is an exceptional opportunity to secure a large parcel in one of Calgary’s most promising urban corridors. (Sale includes LINC numbers 0017379728, 0017379710, 0020199832, 0012410460, 0027930213) (id:60626)
Sotheby's International Realty Canada
1115, 1125, 1135 Pacific Avenue
Kelowna, British Columbia
Three contiguous parcels with a natural creek setting with the Riparian area of Mill Creek. Totaling gross site are of .96 acres (Gross Site Area 37,492 SF (excluding Riparian Setback) OCP – UC2 Zoning - 6 Stories and Base FAR: 1.8 (+.25 bonus and +.3 for purpose-built rental Max FAR 2.05 for market housing, 2.35 for purpose built rental housing. Professional Architectural Preliminary Site Analysis has identified the potential 88 Units building one larger building with a one or two level parkade or two separate buildings with common ingress egress. (id:60626)
Royal LePage Kelowna
850 Fortune Road
Spallumcheen, British Columbia
Exceedingly rare legacy holding - over 320 acres of prime farmland fronting on the Shuswap River, just 5 minutes from downtown Enderby and 30 minutes from Vernon Hospital. This exceptional estate offers scale, natural beauty, agricultural productivity, and equestrian potential—all in a highly accessible yet private setting, removed from major highways and thoroughfares. A spacious walk out rancher with potential for nearly 4600 sf & 429 sq ft attached garage, offers comfortable living with room to grow. Outbuildings include a 4000 sf shop with an attached vintage prairie barn and pole barn (approx 207' x 122' ft), ideal for variety of farming ventures, hay storage, or equestrian use. More than 100 acres of cleared, arable fields with an additional 75 acres available seasonally, primarily in hay production. Ricardo Creek also meanders through. The balance of the property is treed, much of it still accessible, and a significant portion of the hillside lies outside of the Agricultural Land Reserve (ALR). Rolling pastures framed by breathtaking river and mountain views, will leave you thinking you are gazing at a National Geographic spread. The majority of the property is in the ALR, which allows for a 2,000 sq ft secondary homes on parcels of this size, making it ideal for multi-generational living or future expansion. This is a once-in-a-generation opportunity to acquire a property of this scale, calibre, and proximity to services. Backs onto thousands of acres of crown land. (id:60626)
RE/MAX Kelowna
850 Fortune Road
Spallumcheen, British Columbia
Exceedingly rare legacy holding - over 320 acres of prime farmland fronting on the Shuswap River, just 5 minutes from downtown Enderby and 30 minutes from Vernon Hospital. This exceptional estate offers scale, natural beauty, agricultural productivity, and equestrian potential—all in a highly accessible yet private setting, removed from major highways and thoroughfares. A spacious walk out rancher with potential for nearly 4600 sf & 429 sq ft attached garage, offers comfortable living with room to grow. Outbuildings include a 4000 sf shop with an attached vintage prairie barn and pole barn (approx 207' x 122' ft), ideal for variety of farming ventures, hay storage, or equestrian use. More than 100 acres of cleared, arable fields with an additional 75 acres available seasonally, primarily in hay production. Ricardo Creek also meanders through. The balance of the property is treed, much of it still accessible, and a significant portion of the hillside lies outside of the Agricultural Land Reserve (ALR). Rolling pastures framed by breathtaking river and mountain views, will leave you thinking you are gazing at a National Geographic spread. The majority of the property is in the ALR, which allows for a 2,000 sq ft secondary homes on parcels of this size, making it ideal for multi-generational living or future expansion. This is a once-in-a-generation opportunity to acquire a property of this scale, calibre, and proximity to services. Backs onto thousands of acres of crown land. (id:60626)
RE/MAX Kelowna
1986 15th Side Road
New Tecumseth, Ontario
Prime rural industrial property located 5 mins from Tottenham and Schomberg, with open storage permitted. This 10 acre property features 27,929 sqft of buildings, including a 13,235 sqft free-span warehouse with 20 ft clear height & propane heat, an 8,610 sqft manufacturing building, 2,039 sqft of office space, and a 4,045 sqft additional building. Well-maintained structures on approximately 6 acres of zoned rural industrial land, ideal for various uses. A rare opportunity in a strategic location close to Highway 400 and Highway 9! (id:60626)
Coldwell Banker Ronan Realty
4181 Rose Crescent
West Vancouver, British Columbia
This AWARD-WINNING ARCHITECTURALLY DESIGNED HOME IS A FEAST FOR THE EYES. Recipient of the 2019 Lieutenant Governor Award of BC was featured in Dwell Magazine and Reside Contemporary Westcoast Homes. This stunning modern residence, situated in a quiet family friendly neighbourhood, offers 4 Bedrooms, 4 1/2 Baths, a fabulous floor plan with over-height windows, beautiful engineered wood flooring, and chef-inspired gourmet kitchen. Surrounded by natural forests and granite outcroppings with 222 ft. of frontage, it offers serene privacy and exquisite design! (id:60626)
Angell
23904 Fraser Highway
Langley, British Columbia
Future development potential here with expansion of Fraser Highway corridor. 1.36 acres zoned C3 Highway Commercial which includes sales, rental or servicing of vehicles, trailers, recreational vehicles, mobile homes, boats, farm and industrial machinery and equipment, lumber and building supply yards, nurseries and garden supply centers, and hotels. Over $230,000 income per year. 550' frontage. Fenced gravel lot area. Older stand alone building and temporary structures used as office space. Access from Fraser Highway Eastbound and Westbound as well as Old Yale Road. Potential for $300k per year in income while holding. Call for more info. (id:60626)
Exp Realty
386 Palmerston Boulevard
Toronto, Ontario
386 Palmerston Blvd is a Detached multi-generational house in the Little Italy neighborhood of Toronto, built in 1910 and renovated in 2019. Recently renovated into 3 self-contained units that can easily be converted back to one ( owner occupied will give vacant possession) With over 5000 square feet of living space, on a 50 x 127 lot, and a laneway house approved for an extended 1100 square feet . Large pillared front porch offers a grand entrance into this multi-unit rarity. The house has a great flow for entertaining. Unit 1 in the house has the original charm and character of this turn-of-the-century build. Original oak paneling and staircase, lead stain glass windows, pocket doors, and soaring ceilings. Additionally, the kitchen opens to a back stone deck and a large contained backyard with laneway access. Sleek and sexy is unit 2, this unit is on the 2 Nd & 3 rd floors, there is an abundance of natural light & outdoor space with 2 decks & a balcony, including a large primary bedroom with a spa-like 6-piece en suite. The Modern kitchen opens to the living space and bay window to enjoy the tree filled street. The grounds are professionally manicured with a serene backyard. It is located on a vibrant street close to restaurants, cafes, shops, and transportation. This block has recently been converted to a very quiet and tranquil one way for traffic and has a dedicated bike lane. The area is known for its culture and robust dining experience, great community and long-standing residents who appreciate Palmerston Boulevard as part of Toronto's rich history. (id:60626)
Harvey Kalles Real Estate Ltd.
4313 Rockridge Road
West Vancouver, British Columbia
Contemperary jewel in Caulfield Village! Exquisitely designed by award-winning architect, Fritz De Vries. 180 degree panoramic CITY & OCEAN VIEW from both main and upper levels! This sensational masterpiece boasts gorgeous 5,540 sf luxurious living on 12,633 sf south facing lot, 5 bdrms, 6 baths, open-concept luxurious living space with outdoor pool & spa overlooking the fantastic view! Reinforced concrete floors & steel skeleton, 3 fireplaces, chef´s kitchen, high-end appliances, Vaulted ceiling, supersize floor to ceiling windows, custom cabinets throughout, meticulous millwork, Lutron lighting, incredible master with spa-like ensuite, radiant heat on all levels, A/C, central speakers, security system, state-of-the-art theatre and more. Open house July 13 (Sun) 2-4 pm. (id:60626)
Luxmore Realty
4085 W 36th Avenue
Vancouver, British Columbia
Unique and Elegant Custom-Built Home in Prestigious West Dunbar! This graceful residence, a masterpiece crafted by Tarsem Construction in 2011, rests on a beautifully landscaped big lot (52' x 134.27'). Featuring exceptional quality craftsmanship, the home stands out with stunning custom millwork and exquisite detailing. Charming Exterior: Beautiful facade with lush landscaping and enchanting trees; Central air conditioning, radiant heating, and HRV systems for year-round comfort; Upstairs offers four spacious ensuite bedrooms, including a luxurious walk-in closet. The lower level features a chic recreation area, home theatre, cigar room, wine cellar, and an additional ensuite bedroom. Located steps from St. George´s School and Pacific Spirit Regional Park, and close to Crofton House, UBC. (id:60626)
Interlink Realty
102 Spruce Street
Tillsonburg, Ontario
Rare opportunity! Property must be sold with adjacent building to the North 131 Townline Road MLS#40570360. Combined 39,100 feet on 5.197 acres with long term potential from excess land to expand the existing building. Long term tenants with triple net leases. Pictures are of 102 Spruce Street and 131 Townline Road. (id:60626)
Royal LePage R.e. Wood Realty Brokerage
16837 18 Avenue
Surrey, British Columbia
Investors/Developers Alerts! Breathtaking Georgian Colonial style residence boasting an impressive 5,078 square feet of living space, sited on a sprawling 1-acre estate. The property is meticulously maintained, with a sturdy metal and stone fence surrounding the front yard, accompanied by a convenient remote access gate. With a history as a former builder's home, the property features a range of luxurious amenities, including in-floor radiant heat and opulent Italian tile floors. Grandeur abounds in the entry foyer, where a stunning free-standing white granite staircase takes center stage. Four cozy fireplaces beckon relaxation, while four generous bedrooms on the upper floor each share a spacious bathroom. Please note: zoning details should be confirmed directly with the City of Surrey. (id:60626)
Metro Edge Realty
1496 Rupert Street
North Vancouver, British Columbia
This property is located just north of Main Street on the corner of Mountain Highway and Rupert Street. Close proximity to the Iron Workers Memorial Bridge and the Phibbs Exchange Bus Loop. Amenities nearby include Canadian Tire, MEC and Park and Tilford Shopping Centre along Brooksbank Avenue. • Great exposure along Mountain Highway • Warehouse unit on ground floor • Third floor can be used caretaker suite or office • 7 parking stalls - 4 at front and 3 at rear • 3 phase power, 200 amp / 600volt (id:60626)
Babych Group Realty Vancouver Ltd.
704 Stonor Street
Summerland, British Columbia
Indulge in unparalleled luxury at this waterfront estate in Summerland's prestigious Trout Creek enclave. Crafted with meticulous attention to detail in 2019, this residence rests on a 0.40-acre lot with 75 feet of lakeshore frontage. With over 5,200 square feet of living space, including a 4,300-square-foot main residence with three bedrooms and four bathrooms, plus a 952-square-foot family wing, this is sizeable lakeshore residence. Seamlessly blending indoor and outdoor living, enjoy 1,510 square feet of spacious deck space. With over 1,900 square feet of garage space and room for 5+ cars, plus boat/RV parking, rare lakeshore parking is offered. Modern conveniences like an elevator, radiant heating, wine closet, and porcelain plank floors elevate luxury living. The chef's kitchen transitions to an outdoor kitchen/lounge area, ideal for entertainment space. The private master suite boasts a large walk-in closet and ensuite with a steam shower. Built with ICF foundations, 400 amp servicing, and commercial-grade water filtration, quality is paramount through every component of this 2019-build. Outside, enjoy a concrete deck, grassed backyard, sandy beach, full dock with LED solar lights, and boat tie-downs. From interiors to outdoor spaces, this estate offers an irreplaceable lakeside lifestyle of elegance and comfort in one of the most prestigious, high value areas in the Okanagan. (id:60626)
Sotheby's International Realty Canada
2990 Dunster Road
Kelowna, British Columbia
Discover a truly unique opportunity to own a private, breathtaking property in the heart of Kelowna. Spanning over 27 acres, this exceptional estate offers panoramic city and lake views, stretching across approximately 3,000 sq. ft. of prime land. Bordering the tranquil Mission Park Greenway, this income-producing cherry and apple orchard (approximately 20 acres) is not only a beautiful investment, but also an impressive source of annual profit—request the information package for full details. The main residence, a renovated farmhouse, offers 4,400 sq. ft. of luxurious living space, complete with a large concrete pool for ultimate relaxation. Additionally, the property features a versatile 2,200 sq. ft. outbuilding with a suite and five garage doors, providing endless possibilities for use. This premium orchard and prime location offer the perfect canvas for your dream home, with sweeping views of the city and lake, making this a once-in-a-lifetime opportunity to invest in both lifestyle and income. (id:60626)
Cir Realty
8921 50 St Nw
Edmonton, Alberta
22,363 sq. ft. on 3.99 acres. Both buildings include offices, washrooms and open work space. Paved Parking, fenced and secured compound and dual entrance yard with one electric gate. Easy access to the Sherwood Park Freeway,50th Street and 90th Avenue. (id:60626)
Square 1 Realty Ltd
18401 137 Av Nw
Edmonton, Alberta
There are no other parcels of land for sale along the Anthony Henday that have this exposure and access. This is far the best location, one of the most high traffic areas and there is direct access on and off of the Anthony Henday. There are 2 separately titled lots; 5.34 and 7.07 aces in size. These newly subdivided Commercial Industrial lots are shovel ready for immediate development, and there are no off-site levies. If you do not require the whole 12.41-acres, the Seller is willing to do a lot line adjustment and possibly re-subdivide the land to accommodate. (id:60626)
RE/MAX Professionals
290 Russell Hill Road
Toronto, Ontario
Situated in one of Toronto's most sought-after neighbourhoods, this custom-built, three-story home offers over 6,700 sqft of luxurious living space thoughtfully designed for family living. With six bedrooms and seven bathrooms, this residence seamlessly blends timeless elegance with modern functionality. The main floor features a private office with wood paneling, built-in shelving, and a fireplace, alongside a formal living room with a double-sided fireplace leading to a spacious dining area, perfect for large gatherings. The custom eat-in kitchen boasts a large centre island, built-in appliances, and serene views of the private tree-filled backyard. An elevator provides easy access from the lower level to the third story. The primary suite houses a private terrace, a walk-in closet, and a five-piece ensuite with a steam shower. The sun-filled third floor offers two additional bedrooms, one with a gorgeous terrace, skylight, a five-piece ensuite, and office space. The finished lower level with a walk-out is ideal for entertainment and relaxation. Located near top schools such as Upper Canada College, Bishop Strachan School, and Forest Hill Collegiate Institute, this home is perfect for families. Enjoy the charm of Forest Hill Village, boutique shopping and dining on St. Clair West, and nearby green spaces like Sir Winston Churchill Park and the Beltline Trail. A rare opportunity to own a classic, functional family home in a prime location. (id:60626)
Keller Williams Referred Urban Realty
1260 Braeside Drive
Oakville, Ontario
Welcome to 1260 Braeside Drive, a distinguished custom-built luxury residence located in the prestigious Morrison neighborhood of South East Oakville. Situated on a premium, tree-lined lot this exceptional home offers over 7,000 square feet of thoughtfully designed and carefully crafted family living space. This home is highlighted by the large windows that provide beautiful views of mature trees, allowing natural light to fill the space throughout the day and creating a seamless indoor-outdoor living environment.Constructed with enduring elegance and equipped with advanced smart home technology, this architectural masterpiece features 10-foot ceilings, wide-plank engineered hardwood flooring, and a striking two-storey dining area that enhances the sense of openness and light. The open-concept gourmet kitchen, complete with a wrap-around pantry, is ideal for entertaining and includes custom full-height cabinetry, a spacious quartz island, and high-end Wolf and SubZero appliances. Upstairs, the luxurious primary suite offers a spa-inspired ensuite with heated floors, a soaking tub, and a custom walk-in closet. Three additional bedrooms, each with private ensuite bathrooms, office, and a generously sized laundry room provide excellent comfort and functionality for family living. The lower level is equally impressive, boasting a home theater, gym, wet bar with a full-sized refrigerator and professional wine storage fridge, and a stylish recreation area with a modern fireplace. Additionally, the basement has a bonus bedroom with a private ensuite and radiant heated floors for added comfort.1260 Braeside Drive offers more than just a home, it provides a comfortable and sophisticated lifestyle. Located in a quiet, family-oriented neighborhood, just minutes from top-rated schools, the lakefront, and downtown Oakville, this rare opportunity in one of the GTAs most sought-after communities is truly worth experiencing firsthand. (id:60626)
Right At Home Realty
3187 Stouffville Road
Whitchurch-Stouffville, Ontario
A Rare and Irreplaceable Commercial Offering Zoned Highway Commercial (HC), 4.792 Acres on Stouffville's Premier Gateway Corridor. This is not just land, it's an opportunity to shape the future of Stouffville's East-West gateway. With 430 feet of prime Highway Commercial (HC) frontage on Stouffville Road, this strategically located 4.792-acre parcel backs and sides directly onto Bruces Mill Conservation Area and sits just minutes from Highway 404, Stouffville, Aurora, and Markham. Conservation Adjacency Offers Unique Visibility and Branding Opportunity. Zoned HC (Highway Commercial), this property offers a remarkably broad array of permitted uses including: automotive sales and service, golf driving range, miniature golf, hotel/motel, private clubs, clinics, restaurants (including drive-thru and drive-in), commercial entertainment destinations, business offices, and more. (All uses subject to municipal approval.)This near-level site features: Extensive land studies (available as part of accepted offer due diligence) - Hydro available and Drilled Well in place. 430 Feet High-visibility frontage on a major commuter corridor - Environmental adjacency to a protected green space. With a rare zoning and a location this strategic, this is an incredible opportunity to secure one of the last HC-zoned parcels of its kind in York Region. Whether you envision a future-forward automotive destination, a low-impact recreation or wellness venue, or a future-forward commercial or recreational campus, this site offers a canvas that is both visionary and grounded in real value. (id:60626)
Sutton Group-Heritage Realty Inc.
83 S Second Avenue
Williams Lake, British Columbia
Situated in the heart of Williams Lake, BC, Hodgson Place Mall offers convenient accessibility to various amenities, services, and transportation routes. The property boasts a mix of over 48,000 square feet of retail and office space anchored by the Bank of Montreal, with a variety of quality tenants including First Choice Hair Cutters, Kit & Kaboodle, and Canadian Mental Health Association. Potential value add opportunities for increased revenue include an unused covered parkade, indoor storage rooms, and a portion of below market rents. This is a well maintained, family owned property providing solid cash flow in a location seeing limited vacancies and a strong presence of institutional, government and industry led tenancies. (id:60626)
Venture Realty Corp.
780 Westcot Place
West Vancouver, British Columbia
A breathtaking masterpiece nestled in the heart of West Vancouver's prestigious British Properties. This Luxurious estate spans over 6,000 square ft of flawlessly designed smart home living on a sprawling lot. Elegance meets function in its 6 sumptuous bedrooms and 8 spa-inspired bathrooms, complemented by a gourmet chef´s kitchen, a full secondary wok kitchen, and a sleek wet bar. Seamlessly integrated with Control4 automation, the home also boasts a state-of-the-art home theater, wine cellar, private fitness studio, and triple-car garage. Step outside to over 2,000 square ft of refined covered outdoor living, complete with a cascading waterfall pool and pickleball court all surrounded by serene greenery. Just moments from top-rated schools and world-class amenities! (id:60626)
Laboutique Realty
4668 Clovelly Walk
West Vancouver, British Columbia
This exquisite custom residence, built by renowned master builder Steven Bradner and designed by Gordon Hylinski, is tucked away on a private, gated half-acre in prestigious Lower Caulfeild. Thoughtfully positioned to capture tranquil ocean glimpses, the home offers over 2,500 sq.ft. of refined main-level living, including a gourmet chef´s kitchen and an inviting family room that seamlessly extends onto an expansive 800 sq.ft. terrace-perfect for entertaining-overlooking the sun-soaked pool and spa. Upstairs, four generously sized bedrooms each feature their own ensuite bathrooms and private balconies, creating a resort-like experience for every family member. The walk-out lower level boasts a spacious rec room with direct access to the pool deck, ideal for indoor-outdoor family living. Immaculate craftsmanship and high-end finishes are evident throughout, including a triple-car garage. All just moments from the charming "Someplace Special" village and some of West Vancouver´s top-rated schools. (id:60626)
Royal Pacific Realty Corp.
406 E Hastings Street
Vancouver, British Columbia
An Opportunities to own a mix-use commercial building in old Vancouver neighborhoods Strathcona ; The lot size of 9150 sqft ( 75 x 122) has a 3 story concrete building with 3 commercial retails units and 4 residential apartment units plus gated designated out door parking. Good Cap Rate, None Profit Religious Communication Association is using 2nd floor for it's member to practice Buddhism . The property site is within Downtown Eastside Oppenheimer district for future potential development . Call for your Action today. (id:60626)
RE/MAX Westcoast
RE/MAX Real Estate Services
250 South Summit Farm Road
King, Ontario
Rare opportunity to acquire a prime acreage WITHIN the King City Village boundaries on the Official Plan! This property, to be sold together with no. 120 South Summit Farm (for a total of approximately 15 1/2 acres; parcels priced individually), is located in the coveted southern most part of King City adjacent to lands in the process of development. Consists of elevated & gently sloping land with idyllic views of a charming pond. Most of the pond lies on adjacent parcels to the south that are not included in the 15 1/2 acres. Minutes to Hwy 400, Canada's Wonderland, Cortellucci Vaughan Hospital. **EXTRAS** The property, including all structures thereon, are in "as is" condition & there are no representations or warranties, express or implied. Actual number of rooms in structures has not been verified. Kindly do not walk property without L.A. (id:60626)
RE/MAX Hallmark York Group Realty Ltd.
2650 Rosebery Avenue
West Vancouver, British Columbia
Luxurious urban living in this custom-built home with southern ocean views, designed by award-winning Craig Chevalier. Seamless indoor/outdoor living and entertaining. Custom eclipse bi-fold doors open to gorgeous south facing fenced yard with impressive pool and decks with large, covered patio. Designer finishings throughout with custom cabinetry, high-end stainless-steel accents, polished concrete floors and the highest quality appliances including Meile ,Wolfe and Sub Zero. Meticulously designed - every detail is cleverly integrated, every material distinct, every space stunning. All 5 bedrooms offer beautiful ensuite bathrooms and walk-in closets. Impeccably maintained, absolutely like new. Prime upper Dundarave location on sought-after Rosebery Avenue. (id:60626)
Royal LePage Sussex
76 Thornridge Drive
Vaughan, Ontario
Beautiful Private 100x271 Thornhill Estate Residence On Oversize Lot With Private Mature Treed Backyard. Located Within One of Thornhill's High Demand Neighborhoods Within Walking Distance To Yonge St. Rare Custom Build Bungalow With The Loft And Two Additional Bedrooms With Separate Stairs From The Side Door. This Estate Property Redefines The Concept Of Privacy with a total of Over 10,000 Square Feet including the Basement. 5,180 Sq Ft above grade. Open Concept Floor Plan. Luxury Interior. Gourmet Custom Made Kitchen Cabinets ,Large With B/I Appliances Including a Double Oven With Warmer, B/I Dishwasher, Double Sink, Large Pantry. Fruit Sink, Gas Cook Top ,B/I Custom Fan, B/I Island With Granite Counter Tops. Laundry On The Main Floor. Grand 10Ft Ceiling On The Main. Great Room with Waffle Ceiling In The Main Floor. Vaulted Ceiling In Primary Bedroom, Cornice Moldings Thru-Out. Two Furnaces, CAC, Central Vacuum System And Attachments, Cold Room, Multiple Storage Rooms, Pot Lights Thru-Out. Gas Fireplace, Jatoba Brazilian Hardwood Main Floor. French Doors Thru-Out. Finished Basement With Walk-Up To The Yard. Huge Recreation Room With The Wet Bar And Billiard Area. R/I For The Second Kitchen, B/I Wine Cellar, Gym, Mirrors, Sauna, Steam Shower, Wave Heated Whirlpool, Nanny's Quarters. Three Car Attached Garage With The High Ceiling And New Floors. Fully Fenced Backyard With Trees. (id:60626)
RE/MAX Realtron Barry Cohen Homes Inc.
115 Patricia Drive
King, Ontario
The Harmonious Twist Of Modern Design & Elegance Is Awe-Inspiring. The Layout Is Perfect! Dramatic Finishes & Details, From The Modern Steel Staircase To The Two Story European-Style Windows. The Ability To Make Modern Feel Warm Is Present As It Is Profound. Heated Concrete Drive-Way. 4 Car Garage. Pool, Cabana, Hot Tub, BBQ Station & Intricate Lighting Features Will "WOW" You! Irrigation, Surveillance & Security Systems. Smart Home System To Help Navigate All 5858 Sq.ft. Above Ground. In-wall Speakers, Electric Window Coverings & Designers Dream Lighting Fixtures + Build In LEDs. Heated Porcelain & Wood Floors Open Up To A Massive Kitchen Adorned With Miele Appliances, Centre Island & A Hidden Massive Pantry. Glass Bolstered Railings Guide You Up To 5 bedrooms Each Featuring Their Own Private Ensuite & Walk In Closet. The Primary Bedroom Boasts A Massive Spa Worthy Ensuite & Private Terrace Overlooking The Entertainers Dream Pool Area. Mature Trees Surround You In Privacy! The Lower Level Features 2 Additional Bedrooms, A Gym With Juice Bar & A Theatre Room! Walk Up From Lower Level To Back Yard. Minutes To Shopping, Parks, Schools & Public Transportation. The Perfect Family Home, Custom Built For The Most Driven, Who Deserve To Spoil Themselves. A Family Location In Beautiful King City! (id:60626)
Royal LePage Your Community Realty
1373 Chartwell Drive
West Vancouver, British Columbia
STUNNING 6-BEDROOM CUSTOM FAMILY HOME WITH SPECTACULAR PANORAMIC VIEW OF LIONS-GATE-BRIDGE, DOWNTOWN AND STANLEY PARK ON HIGH SIDE OF A LARGE 17,502 SQFT LOT. This amazing home, with a heated driveway, features on the main flr a spacious living rm and private dining room, stunning gourmet kitchen, eating area, large family room and bdrm/den. Upper flr features grand primary bedroom w/stunning en-suite, plus 3 spacious bedrms. Lower flr features large rec-rm with bar and wine rm ideal for entertaining, 2 additional bedrms and gym. Centrally located, walking distance to Chartwell Elementary & Sentinel Secondary Schools, and only minutes drive to Mulgrave and Collingwood Private Schools. PLUS: heated driveway, A/C, solid hardwd flring, extensive millwork, high-end finishing and much more ... (id:60626)
Royal Pacific Lions Gate Realty Ltd.
16172 20 Avenue
Surrey, British Columbia
Fantastic opportunity for builder and investors! This 1.13-acre future development property located in the Highway 99 Corridor plan, is slated for future business park/light industrial zoning. It is on 20th Avenue offers strategic proximity to key transportation routes, including designated truck routes to the US and easy access to international airports. Potential uses include office and service purposes, wholesale, warehousing, and light manufacturing. DL with 16114 20 Ave, Surrey (id:60626)
Nu Stream Realty Inc.
2835 Peatt Rd
Langford, British Columbia
Mixed-use wood frame rental complex in Downtown Langford. 4 storey, 1 ground commercial unit, 15 residential units, mixed with 3 of 1-Bedroom+Den and 12 of 2-Bedroom. Each residential unit include a large master bedroom, deck, in-suite laundry and stainless steelappliances. Building provides covered 16 parking spaces, bike storage room and elevator service. Located at the heart of Langford,with minutes drive to Langford Centre and Westshore Town Centre, brings convenience to the residents. All residential units were fully rented with below market rents, lots of upside. Commercial unit occupied by a 5 years long term stable tenant. Existing 3.6% CAP rate, with potential to over 5% return. Contact for more details. (id:60626)
RE/MAX City Realty
4702-4720 Lazelle Avenue
Terrace, British Columbia
If you've been looking for an investment opportunity this property might be just what you've been looking for. Centrally located strip mall proving 32,564 sq ft of street level retail and office space plus an additional 5375 sq ft on the second floor is currently home to 22 different businesses offering a variety of services. Lane access to the rear of the building, there is also an additional vacant lot at 4721 Park for tenant parking. Plenty of customer parking, property is also within walking distance of neighboring retail business such as banks, restaurants and other customer services. (id:60626)
RE/MAX Coast Mountains
125 Sandringham Drive
Toronto, Ontario
This remarkable offering that blends refined craftsmanship with modern luxury in one of Toronto's most coveted neighborhoods. The home opens to a grand foyer with heated floors, setting the tone for the thoughtful design and superior finishes found throughout. Ideal for both everyday living and entertaining, the main level features a formal living room with integrated surround sound, a sophisticated dining room with custom lighting, and a warm, inviting family room with custom built-ins, Control4 automation, and surround sound. The Italian-made custom kitchen is a standout, equipped with natural stone countertops, premium Italian faucets, Thermador double ovens, gas cooktop, warming drawer, and a fully integrated column fridge and freezer. Additional features include a built-in Miele steam oven, coffee machine, cup warmer, a 5x10 island with seating, double sink, and water filtration, as well as a spacious walk-in pantry and a mudroom with garage and side door access. The second floor offers five well-appointed bedrooms with custom window coverings, including a serene primary retreat with a stone-surround fireplace, Control4 audio, a custom walk-in closet, and a spa-like ensuite. Two front bedrooms offer large walk-in closets and ensuite baths with heated floors, while the two side bedrooms share a stylish bathroom. The lower level is designed for leisure, complete with a soundproof theatre room with 120-inch screen and custom seating, an exercise room, two additional bedrooms, a large recreation space, and a full laundry room. Additional highlights include a second-floor laundry area, heated basement floors, a full security system with interior and exterior cameras, perimeter protection, 200-amp electrical service, dual HVAC systems, a water softener and filtration system, generator, and two sump pumps. This is a rare opportunity to own a finely tailored, turn-key residence in a premier location. (id:60626)
Sutton Group-Admiral Realty Inc.
985 Eyremount Drive
West Vancouver, British Columbia
This extremely elegant luxury home with panoramic ocean view in British Property. 13,025 sqft lot with 115 ft wide frontage. 6,531 sqft living space, with a separate attached office space. Excellent layout, spacious bedrooms. Top workmanship, with exquisite moldings, granite counters. Gourmet kitchen with top of the line appliances, and over sized wok kitchen. Additional features include a distinguished office, theater room, whine cellar, and a outdoor pool. Upstairs with 4 bedrooms, 3 bedrooms are facing south. Basement has two extra bedrooms. Close to Chartwell School / Collingwood School / Mulgrave School. (id:60626)
RE/MAX Crest Realty
1837 Shuswap Avenue
Lumby, British Columbia
This 32.91-acre industrial property in Lumby features a state-of-the-art 19,500 sq. ft. facility, zoned I2 Light Industrial. Equipped with municipal water, sewer, and 3-phase 600v power, the main floor is fully finished, while the second floor has internal steel framing. The building, constructed for approximately $8 million, includes a large fenced compound on a 4.5-acre section. The remaining 28.41 acres have light industrial potential, with a subdivision application underway. The main facility is built to food and pharmaceutical-grade specs, adhering to Good Manufacturing Practices (GMP) for European export. Its interior walls are finished with mag board sheathing on steel studs, and the space includes emergency power switching, security wiring, and east-facing floor-to-ceiling windows in the two-storey entry. Additional features include air conditioning, a dehumidification system, and an open tread staircase. If the subdivision is approved, the building site will be listed for $4.5M, with the remaining 27 acres of raw land offered for $2.3M. (id:60626)
RE/MAX Vernon
4415 Stone Crescent
West Vancouver, British Columbia
6,000 sqft of luxury living. A West facing 2024 build backs onto an additional 6500 sqft of Willow Creek Green Belt . Peekaboo views of Point Grey on top flr. W/14ft ceiling entry, 10ft ceiling throughout main, dining rm w/20ft sliding dr opening to 600 sqft patio. Gourmet kitch w/16ft is land, all Miele appl, double dishwashers. Great-room with 8ft steam fireplace , 300 sqft covered patio/dining. Bdrm/den, full bath & office . UPPER: Large primary bdrm w/steam fireplace, stunning ensuite , oversized dressing rm, 2 spacious ensuited bdrms, 644 sqft deck w/peekaboo views. ABOVE GROUND LOWER: Rec rm, media rm, large gym w/roll up door for max ventilation, ensuited bdrm, legal 1-bdrm suite w/full kitch, living, W/D. Elevator-Ready. Close to Stearman Beach, Isetta Cafe & Caulfield Plaza. (id:60626)
Royal Pacific Lions Gate Realty Ltd.
21 Lambert Common
Oakville, Ontario
Elegant lakeside living in SW Oakville. Welcome to 21 Lambert Common! Tremendous opportunity to own a custom-built executive home by the water on a private road in the highly sought-after & exclusive community of Edgewater Estates.Just a stones throw away from the highly esteemed Appleby College. Enjoy the peace of mind that comes with an overnight neighbourhood security patrol. Discover over 6,700 sq.ft. of refined living space in this updated residence.Step into the grand foyer feat. 20' ceilings & heated porcelain floors that set the tone for this exceptional home.The formal LIV & DIN rooms showcase 10' tray ceilings, elegant wall paneling & moldings, while oversized windows bathe these spaces in natural light. The chef-inspired kitchen boasts premium Wolf B/I appliances & stovetop, complemented by a generous island and servery. Enjoy casual meals in the breakfast area with a W/O to a stone patio.The open, bright & spacious great room is surrounded by LRG windows, centers around a gas fireplace & flows seamlessly to an office w/ cathedral ceiling.Step down into the remarkable glassed-in sunroom - perfect for those special morning coffee moments w/ loved ones. Surround yourself in natures beauty & simply enjoy. A powder room, mudroom w/ separate entrance & laundry area (garage access) add convenience to the main floor plan. Upstairs, the primary impresses with 12 ceilings, a gas fireplace, LRG W/I closet & 5PC ensuite feat. a steam shower, soaker tub & heated floors. 3 additional bedrooms, each with W/I closets & private or shared ensuite privileges complete this floor. The lower level with W/U to rear yard offers a recreation area, fireplace feature wall, exercise room, games area with wet bar, 2nd laundry, den, powder room, bathroom and 5th bedroom w/ ensuite.The backyard retreat includes an outdoor kitchenette, waterfall feature wall & decorative concrete fire bowl. Privacy, security, luxury, quality, beauty & comfort.This is 21 Lambert Common. Luxury Certified (id:60626)
RE/MAX Escarpment Realty Inc.
13375 Crescent Road
Surrey, British Columbia
Upon entering the custom Tree of Life gate at Sunset Ridge you'll notice how the mature landscaping provides privacy. Raymond Bonter designed and Nathan Construction built this Georgian estate on 1.27 acres, with pool, hot-tub and an EXCLUSIVE PRIVATE DOCK on the river. Finishings include Travertine tile, radiant in floor heating, extensive millwork and oversized Euroline windows framing the views of the pool, gardens, River, OCEAN, city lights and SUNSETS! The gourmet kitchen is outfitted with an AGA range, 2 islands, gas cooktop, Sub-zero fridge-freezer, built in steam and microwave ovens, and lots of storage. Your new master suite boasts 2 w/i closets, dual sinks, 2 person jetted tub, and steam shower. All bedrooms are ensuited. Below is a perfect in-law, guest or nanny suite. (id:60626)
Sotheby's International Realty Canada
735 Fairmile Road
West Vancouver, British Columbia
FIRST TIME ON THE MARKET!! Commanding one of the finest views in the British Properties, on the best street, with no wires & a 24 karat location! BREATHTAKING PANORAMIC VIEWS from Mt. Baker to Vancouver Island. A stunning private location, whether you choose to renovate this original 1960's vintage family residence or build that special dream home, you won't be disappointed. Great floorplan with over 3700 sq. ft., spacious rooms, over height ceilings, & a kidney shaped swimming pool to soak in the city, water & beyond. Over 1/2 Acre of private manicured grounds, loads of beautiful rhodos, azaleas & maple trees. This special home offers the finest location on a quiet street, easy access to schools and recreation. A GOLDEN OPPORTUNITY ON THE GOLDEN MILE! (id:60626)
Angell
45 Stanley Street
Ayr, Ontario
ATTENTION INVESTORS!! Fantastic opportunity to purchase a fully rented commercial building in a prime downtown Ayr location. This building has been renovated over the past 30 years to accommodate multiple uses. See brochure for details. Seller is open to a vendor take back. (Cooperating with brokers). (id:60626)
Flux Realty
33037 Range Road 71
Rural Mountain View County, Alberta
Your chance to buy shares / or fully take the reins of an already successful business / or make it entirely your own! Tons of potential! Schott’s Lake Conference & Resort is a natural Canadian paradise that sits on 160 acres of pristine land in Mountain View County. The East 80 acres is zoned Parks and Rec. It boasts its own 20 acre spring fed lake and all newly renovated 5-star restaurant/event facility ‘The Kitchen’, motel, seasonal cabins and a recreational campground. All this makes for a diversified revenue stream. Schott’s Lake is a year-round experiential travel and special event destination. Only 1.5 hour drive from Calgary.The restaurant/event facility can seat up to 250 people. The interior is finished with beautiful stone fireplaces and a rustic log interior. This main floor of this building hosts a five-star restaurant ‘The Kitchen’ (complete with full commercial kitchen with new HVAC, exhaust fans, fryers, freezers, hot water tanks, ovens, mixers, smoker etc) and a lake-view balcony. On the lower level is a large conference space, 3 bathrooms with showers, a patio & an outdoor firepit area. Great for hosting Weddings, AGM’s, team building events, workshops, reunions etc. Backup generator a bonus. Overnight accommodations include 54 campground sites (19 sites with 30 amp & water, 15 sites with 50 amp & water, 16 dry camping sites, 4 walk-in tent sites), 2 cabins, 1 travel trailer and a year-round 10 room motel. The campground has a water & dumping station along with 4 public washroom stations. Fully operational setup, which includes an adjacent 80 acre agricultural parcel (separately titled) with a gated on-site living accommodation with detached garage for an owner/manager and a secondary home (6 bed,2 bath) for staffA lot of work has gone into building this business and updating all of its facilities. Significant capital expenses ($10M+) Rapid increase in operating revenue and market awareness in recent years. (id:60626)
RE/MAX Real Estate Central Alberta
419 Muskrat Street
Banff, Alberta
Welcome to a luxurious retreat nestled in the heart of Banff, where sophistication meets serenity on over 35,000 sq ft of land. This extraordinary estate presents a unique opportunity to own an exquisite home with unparalleled character and meticulous attention to detail.As you approach through the fully fenced and gated property, a sense of exclusivity and privacy envelops you. The majestic mountain views serve as a picturesque backdrop to this one-of-a-kind residence, providing an unparalleled blend of natural beauty and architectural elegance.This distinguished property features a main residence that seamlessly integrates modern luxury with timeless design. From the moment you enter, you'll be captivated by the grandeur of the living spaces, adorned with high-end finishes and thoughtful craftsmanship. The gourmet kitchen, outfitted with top-of-the-line appliances, is a chef's dream, while the expansive living areas are perfect for both intimate gatherings and grand entertaining.Step outside to discover your own private oasis. The meticulously landscaped grounds boast natural beauty and plenty of wildlife , offering a tranquil space to unwind while surrounded by the breathtaking beauty of Banff's natural landscape. Additionally, a second guest home adds to the allure, providing a private retreat for visitors or an ideal space for extended family.This property stands as a testament to luxury living in Banff, with no other comparable residence in the area. Whether you're seeking a tranquil escape or an entertainer's paradise, this home exceeds expectations at every turn. Don't miss the chance to own a piece of Banff's unparalleled charm and exclusivity. (id:60626)
RE/MAX Cascade Realty
1336 9 Avenue Se
Calgary, Alberta
This listing includes 1336 and 1340 - 9 Avenue SE. Iconic Inglewood property, back on the market with a new owner driving the sale process with laser focus at a new lower offering price. This corner property offers a total of 16,236 sq ft of land providing a redevelopment opportunity right at center ice in the heart of Inglewood. As an alternative, because the properties are under two titles, a new owner could consider redevelopment opportunities on the corner with an eye to a refurbishment of the Carson block property. The Carson Block was built in 1912 and holds the distinction of being the first reinforced, poured concrete building in western Canada. Although not officially a historic site, the Carson Block could certainly be considered as a Calgary gem worth preserving.The building offers 7 apartment units that have been very well maintained with a waiting list of potential tenants. The 3,396 sq ft main floor commercial space is currently occupied by the Dirty Duck Pub and offers an exceptional opportunity for a new operator or division into beautiful retail space. 14 ft ceilings with a concrete floor dividing the first and second floor provides excellent sound barrier between the retail and residential spaces. There is an additional 960 sq ft retail space located on the main floor with 9th Avenue storefront that would be an excellent small business retail option or as an addition into the overall main floor pub space.The lower-level space offers 4,300 sq ft of usable lease space. The space is open and ideal for a variety of businesses. In the past it has been a dog salon, weed dispensary and I.T. workspace and is currently occupied by an artists studio.There are 9 parking stalls at the rear of the Carson Block building. The vacant land at the rear of the corner retail could easily be converted to a pay parking lot that would be welcomed by neighboring businesses. Current income on the property is low when compared to area market rents however inte rnal analysis would place the current Cap rate for the Carson Block at approx. 5.25%. The residual corner property is currently leased on a month-to-month basis and offers an additional $66,000 per year of income to supplement cash flow during a redevelopment approval process or renovation. This property could easily be refurbished and adapted to the neighborhood to provide excellent cashflow. The two tenants in the property would be very happy to sign onto a long term lease at market rates. A facelift to the exterior would make all the difference.In order to maintain the quiet enjoyment of the property for current tenant’s thorough tours of the property will only be provided after conditional offers are accepted, common area tours can be provided with reasonable notice.Please note, the asking price for this property is based on an analysis of the net cash flow of the property at 1336 with a capitalization of approx.5.5%. The property at 1340 is considered as land value and a prime development site. (id:60626)
D.c. & Associates Realty
3295 Banwell Road
Windsor, Ontario
PRIME SOUTHWESTERN ONTARIO LAND Development Opportunity! Site options include: Com/Retail (approx 27,000sqft bldg), Hotel (approx 103 rooms w/5000sqft restaurant), Res/Com (approx 72 units) or 100% Residential (approx 153 units). MERCATO Square is arguably one of Windsor/Essex County's fastest growing areas. Proof? Within 2.5km radius = Canada’s 1st $5 Billion Nextstar Energy Battery plant, 2 proposed retirement facilities, approx 18+ new condo/multi-res buildings, 1000's of planned new homes, heavy global AAA tenant presence, new hotels and immediate access to EC Row via the new Government funded $75 million EC Row/Banwell intersection/4 lane overpass. Additionally ""The Epicenter of Windsor/Essex"" is within 5km of the NEW $2.5 Billion Mega Hospital and International airport + 10km from 1 of 3 International Border crossings. This 2.65 acre site zoned CD2.1 is an IDEAL CMHC Funded project and all but guarantees success to any experienced investor/developer. Investors package available. (id:60626)
Keller Williams Lifestyles Realty
543 & 549 O'brien Street
Windsor, Nova Scotia
INVESTMENT OPPORTUNITY: FULLY LEASED RETAIL PLAZA AND MULTI RESIDENTIAL DEVELOPMENT LAND Maximize your investment portfolio with the combination of this four-unit, fully-leased retail plaza PLUS adjacent mixed use development site! This landmark O'Brien retail building was newly constructed in 2023 and boasts national-chain tenants, ample parking, premium street exposure, top construction methods and striking curb appeal. Tie in the adjacent mixed use parcel that already has a development agreement in place for up to 112 residential units over 2 buildings plus another 10,000 SF of ground level commercial. Perfectly positioned as the epi-centre of Nova Scotia's four season lifestyle destination, Windsor is the connector between Halifax Regional Municipality and the Annapolis Valley wine-region. Area amenities include: Hospital, Recreation Sports Complex, internationally renowned King's Edgehill School, charming downtown core, thriving foodie scene, Ski Martock, ample trail systems, waterfront park and so much more. Only 45 minutes to downtown Halifax. Be part of one of the fastest growing regions in Canada. (id:60626)
Engel & Volkers (Wolfville)
605 Towner Park Rd
North Saanich, British Columbia
*Transfer Tax Exempt* TWO LOTS! Embrace vintage style at this expansive estate in Towner Bay Country Club. Set on 2.24 acres of south-facing, low-bank oceanfront, spread over two lots protected by a coveted stone seawall. Follow the semi-circular stone driveway, past lush gardens, a greenhouse, and one of two tranquil ponds. Here, a plethora of unique outdoor spaces, from courtyard to balconies and patios, invite you to savor the coastal lifestyle. Enter to find a blend of Craftsman and English country influences replete with rich parquet flooring, wood-panel walls, exposed timber framing and vaulted ceilings. Panoramic windows throughout warm a myriad of sun-drenched living spaces with the ocean as your backdrop. A study in form and function, the kitchen boasts custom wood cabinetry, a Wolf dual oven gas range, granite counters, and a striking copper backsplash. Enjoy casual meals in the adjacent informal dining area or host elegant dinners in the formal dining room, both with ocean views and French doors to the sunroom. Retreat to the primary bedroom, with its garden/courtyard views, custom built-in headboard, and walk-in closet with bespoke cabinetry. The ensuite impresses with marble surfaces, and a frameless glass shower. Settle into the serene study with its cozy fireplace, wood-carved shelving, and charming courtyard. Or, rack up the billiards in the games room with its opulent red carpets, custom wood wet bar, and covered patio walkout. Below is your haven for entertainment and wellness; a rec room with projector, wet bar, and tile fireplace. The gym features a frameless glass shower, rubberized floor, and walkout access to the hot tub and outdoor shower. Upstairs, a dramatic landing leads to four guest bedrooms, each with enchanting views of the ocean or gardens. Experience the pinnacle of oceanfront living at this extraordinary sanctuary. *Property to be purchased through acquisition of shares in Towner Bay Country Club Ltd* (id:60626)
Sotheby's International Realty Canada
6051 Collingwood Place
Vancouver, British Columbia
Developer & Investor Alerts for Land Assembly, Located at Kerrisdale Central area, right beside Crofton House School, 10 mins to UBC, Point Grey and St. George Secondary.6059 Collingwood Place also for sale. (id:60626)
Royal Pacific Tri-Cities Realty
1332 W 51st Avenue
Vancouver, British Columbia
Welcome to this custom build spectacular house located at the Prime South Granville neighborhood, stunning in the huge lot(63x120) and offers almost 4900sq ft living space. the wonderful and functional layout include 5 bedrooms and 7 bathroom. This home has top quality craftsmanship and design with 9 zones heating. Bright & 11' main level ceiling, features including gourmet kitchen with wok kitchen with Highend supplies, hardwood flooring. Lovely garden and landscaping. Very convenience and wonderful location, close to everything you need: Oakridge Mall, public transit, Montgomery Park, and private schools. 10mins drive to downtown Vancouver, Burnaby, Richmond and YVR airport. School catchment: Sir William Osler Elementary & Churchill Secondary. A MUST SEE! (id:60626)
RE/MAX Crest Realty

