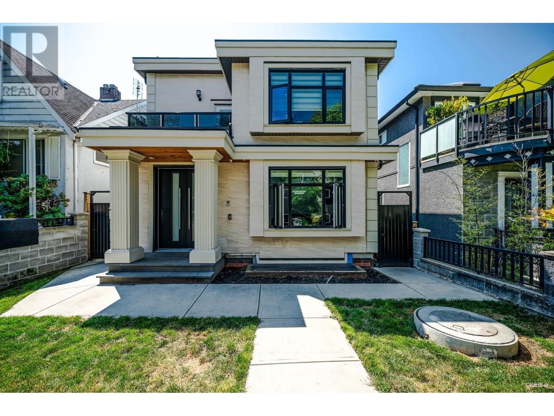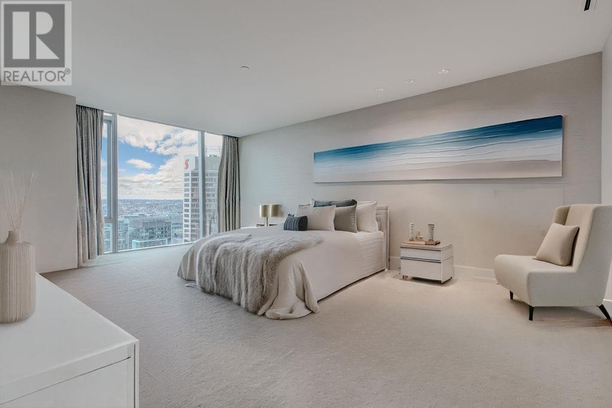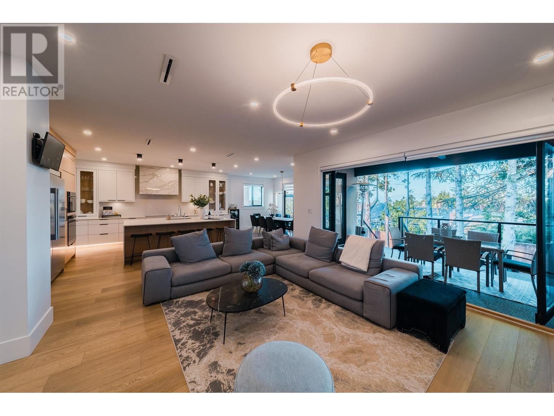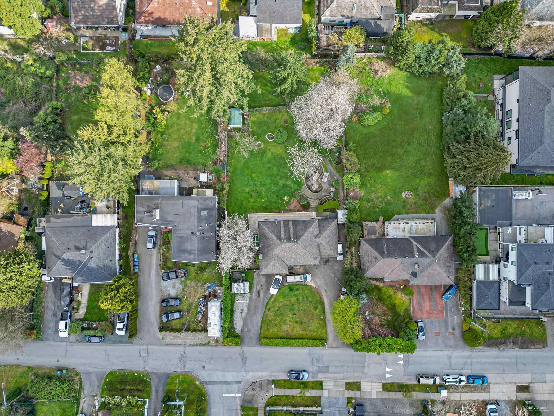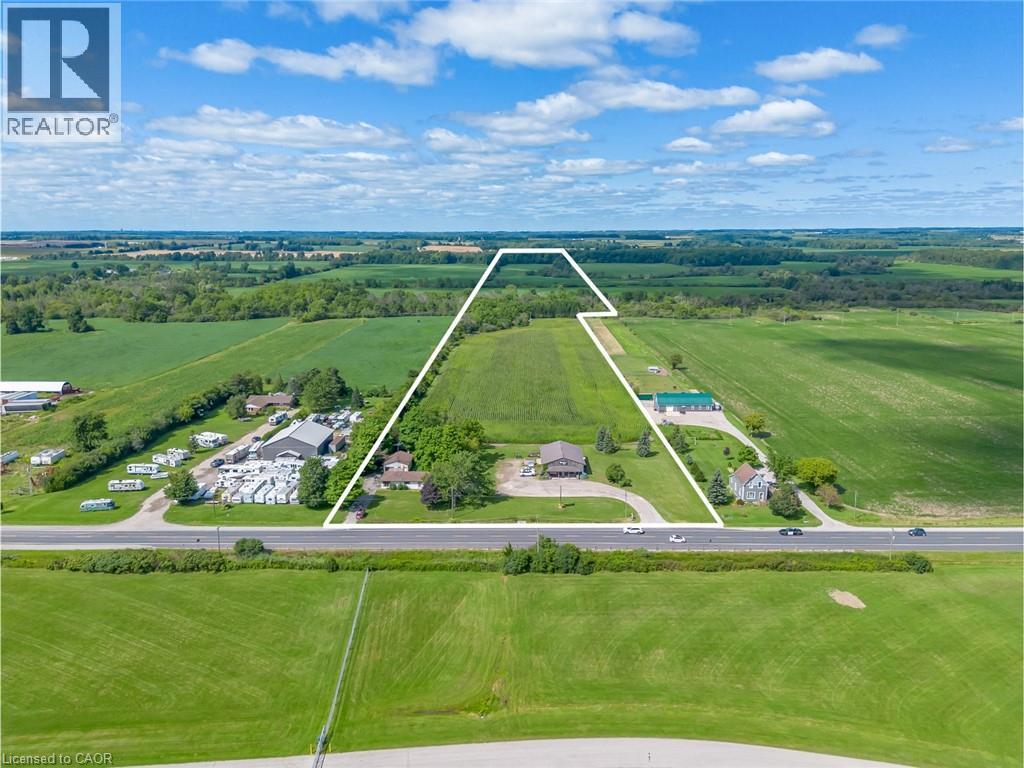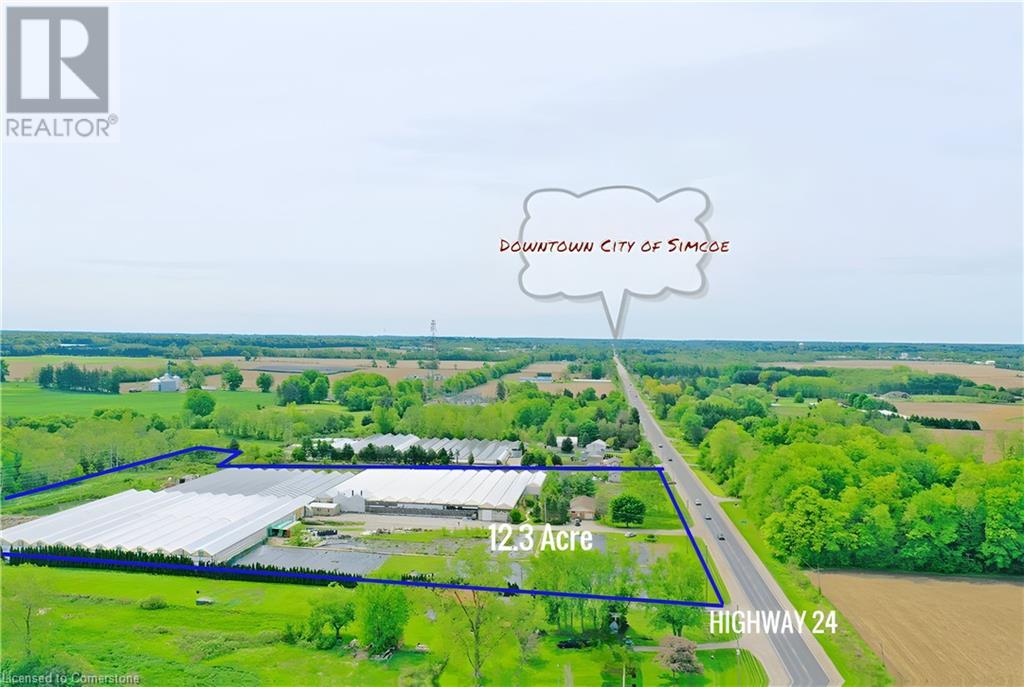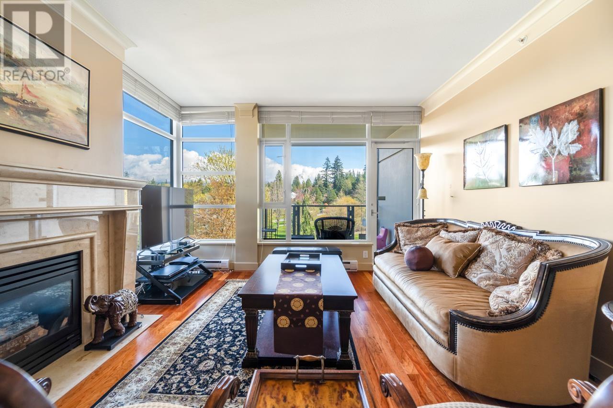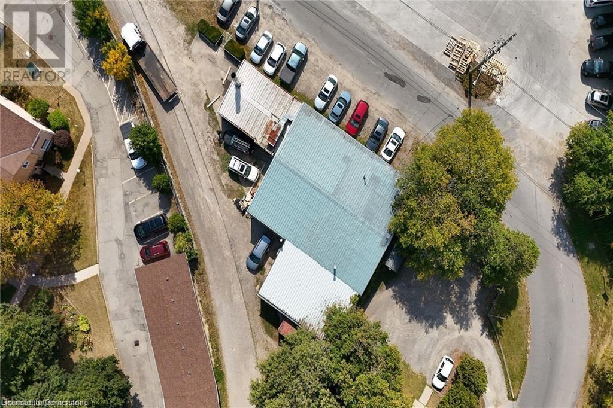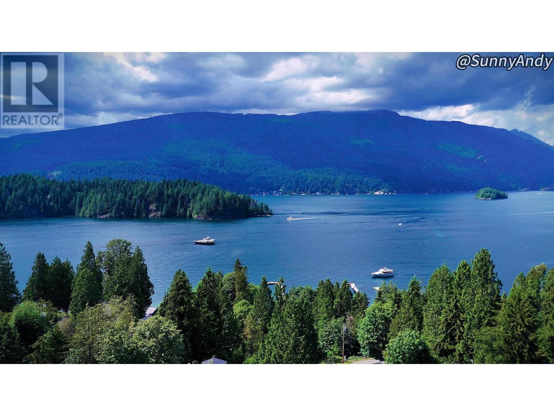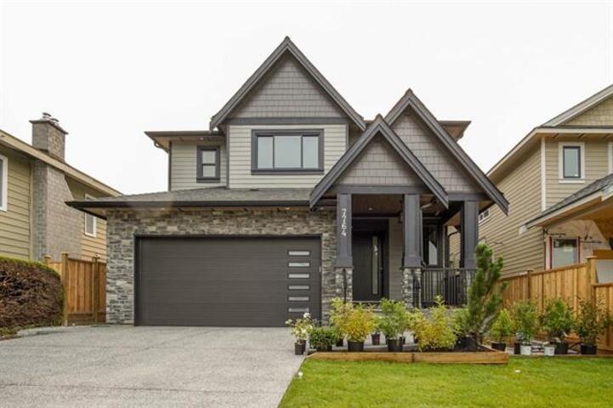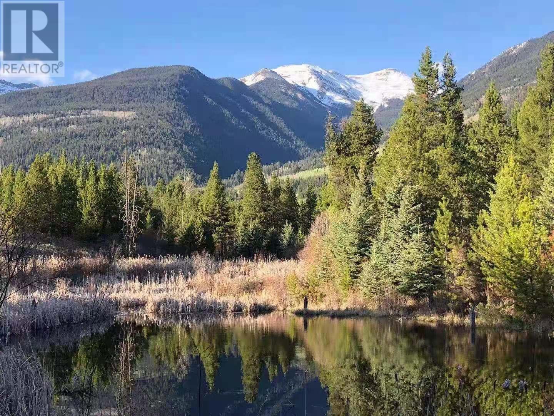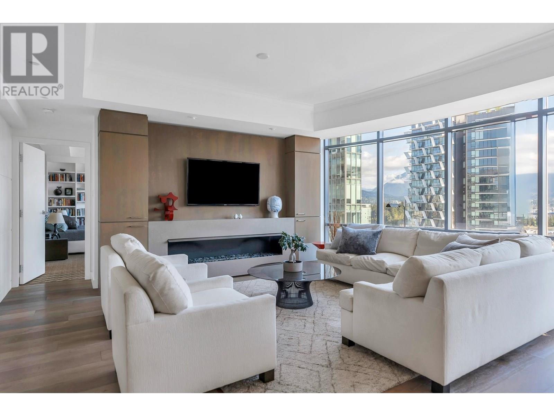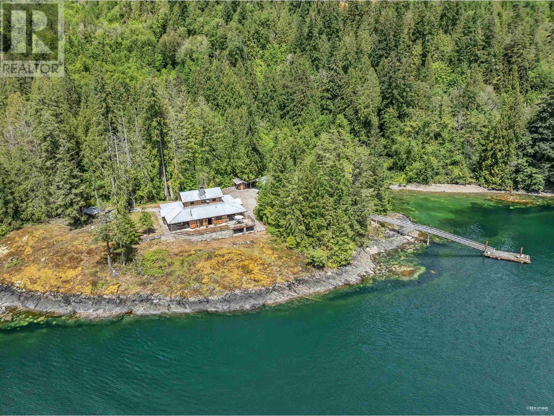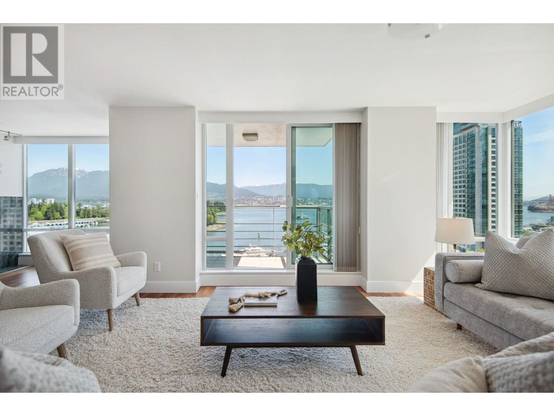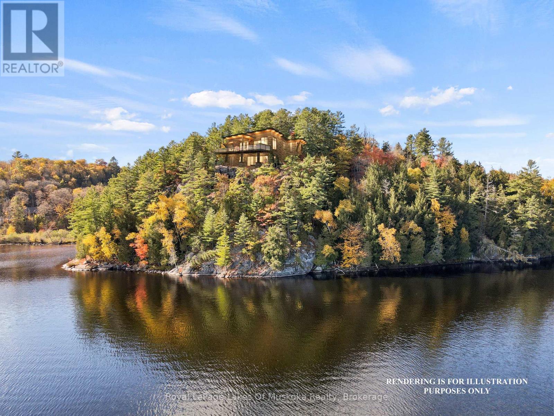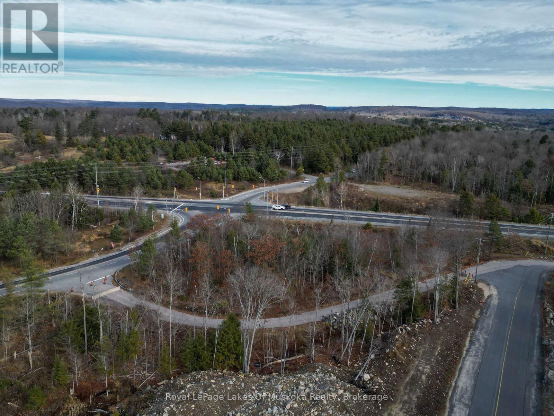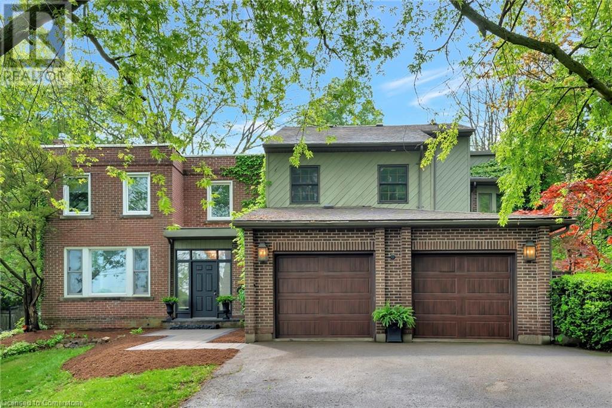4841 Dumfries Street
Vancouver, British Columbia
Custom-built 3-level family home with a fully finished 3-bedroom basement suite and laneway house in the desirable Knight and East 33rd area. Features a bright, open-concept main floor layout with a bedroom ideal for extended family or a home office. Designer kitchen with island and stainless steel appliances, oversized tile flooring, and stylish glass railings. The top floor boasts 3 bedrooms and a breathtaking private rooftop deck with mountain views. The primary bedroom includes a spacious walk-in closet and an ensuite with double sinks and a rain shower. Separate laundry in each suite. Two sump pumps for added peace of mind. Conveniently located near Kensington Park and Community Centre, T&T Supermarket, and transit. (id:60626)
RE/MAX City Realty
3704 667 Howe Street
Vancouver, British Columbia
Welcome to the Private Residences of Hotel Georgia. This stunning open concept corner 2 bed 2 bath boasts 1,400+ sqft of luxurious living, with panoramic mountain & coal harbour views. Crafted with meticulous attention to detail, this home exudes elegance & premium finishes, including an oversized mahogany veneer entry door, bespoke cabinetry, modern light fixtures, gourmet kitchen & a lavish marble spa-inspired bathrooms. For those who demand nothing but the best, enjoy the convenience of 24-hr concierge & world-class amenities such as an indoor saltwater pool, state-of-the-art gym, and a luxurious spa. Located in a legacy landmark, you'll be steps from Vancouver's finest shops, acclaimed restaurants, and vibrant arts scene. Soaring floor-to-ceiling windows brightens the space with natural light, while the gourmet kitchen is equipped with top-of-the-line stainless steel appliances. Don´t miss this opportunity-schedule your private viewing today! Some photos are virtually staged. (id:60626)
RE/MAX City Realty
Saba Realty Ltd.
282 56 Street
Delta, British Columbia
Discover Your Dream Home: Stunning 7-Bed, 7-Bath in Tsawwassen. This beautifully crafted home offers over 4,100 square ft of elegant living space plus a spacious garage, all on a 5,600 square ft lot. Features include a 2-bedroom legal suite, sleek modern finishes, covered patio ideal for year-round entertaining, and 6 parking spaces including a double garage. Perfect for extended families or rental income. ocated within walking distance to Diefenbaker Park, Southlands, and Centennial Beach, with quick access to major highways, Tsawwassen Mills, BC Ferries, and local golf courses. Excellent schools & everyday amenities are just minutes away. A rare opportunity to own a luxurious, well-located home that truly has it! Open house July 13th, Sun 1-4PM (id:60626)
Keller Williams Ocean Realty
17657 Highway 48
East Gwillimbury, Ontario
Live the Dream in this 2022 Show-Stopping Custom Built Estate Bungalow on 2 Scenic Acres! From the moment you arrive, this home wows-follow the striking armour rock-lined driveway to grand double doors that open to pure elegance. Inside, soaring 9-ft ceilings, rich walnut engineered hardwood, 8-ft solid wood doors, modern lighting, and pot lights set a luxurious tone throughout. With 4+1 bedrooms and 5 baths, there's room for everyone plus flexibility with a main floor bedroom currently used as an office, perfect for a library or guest space. The chefs kitchen is a true centerpiece: quartz counters and backsplash, soft-close cabinetry, walk-in pantry, 2 sinks, under-cabinet lighting, high-end Frigidaire S/S appliances, and a 36 Thor 6-burner stove-cook, host, and impress with ease. The dreamy primary suite features double-door entry, large walk-in closet, walk-out to the upper deck, pot lights, ceiling fan, and a spa-inspired ensuite: dual vanities, deep soaking tub, heated floors, and a glass walk-in shower with rain and handheld heads. Two more bedrooms share a chic bathroom with double vanity, large tub, and heated floors. Style meets function with wrought iron spindles, oak newels, and top-tier mechanicals: ICF foundation, heat pump + propane backup, Generac whole-home generator, HRV, reverse osmosis, and water softener. The expansive lower level (9-ft ceilings!) includes a full kitchen, family room, 2 baths, bedroom, and storage-with two separate walkouts for in-law or rental potential. Unwind on the massive upper deck with durable Durodeck and glass railings -your private escape with epic views. Only 12 minutes to Hwy 404 & Newmarket-don't miss this masterpiece! Check out the virtual tour & see the extensive list of inclusions attached.....this home is filled with luxury finishes -a beautiful country property just minutes from all of the conveniences of the GTA. (id:60626)
Century 21 Heritage Group Ltd.
13961 115 Avenue
Surrey, British Columbia
Can subdivide into 2 lots and build 10 residences on there. After subdivision each lot can build a Duplex with legal suites and laneway house. 97x205 property with unobstructed views of the Fraser River, City Lights, and North Shore Mountains. Located in a highly sought-after central neighborhood, this prime property offers excellent investment and redevelopment potential. The solid 5-bedroom home sits on a massive 19,670 sq ft R3-zoned lot, ideal for future possibilities. The home features 3 bedrooms on the main level and a separate walkout basement suite with 2 additional bedrooms. 2 kitchens. Recent upgrades include a high-efficiency furnace, hot water tank, and 200-amp electrical service. (id:60626)
RE/MAX Crest Realty
44868-44892 Talbot Line
St. Thomas, Ontario
Explore this unique investment opportunity directly across the street from the St. Thomas Airport and only minutes from the highly anticipated Volkswagen EV Battery Gigaplant The existing residential dwelling is currently tenanted. Features 2 bedrooms, a large living room, family room and eat-in kitchen as well as a large deck and outdoor space. The existing retail & warehouse space offers approximately 3000 square feet of space and a large drive-in bay door as well as a large mezzanine. Explore the sprawling agricultural space featuring approximately 30acres of workable farm land with clay soil and tilling. Crop share agreement currently in place with a 50% profit share. (id:62611)
Keller Williams Edge Realty
44868-44892 Talbot Line
St. Thomas, Ontario
Explore this unique investment opportunity directly across the street from the St. Thomas Airport and only minutes from the highly anticipated Volkswagen EV Battery Gigaplant The existing residential dwelling is currently tenanted. Features 2 bedrooms, a large living room, family room and eat-in kitchen as well as a large deck and outdoor space. The existing retail & warehouse space offers approximately 3000 square feet of space and a large drive-in bay door as well as a large mezzanine. Explore the sprawling agricultural space featuring approximately 30acres of workable farm land with clay soil and tilling. Crop share agreement currently in place with a 50% profit share. (id:60626)
Keller Williams Edge Realty
2492 Highway 24
Simcoe, Ontario
Buy or Lease—Your Choice! Whether you want to buy, lease-to-own, or lease, all options are available! If you buy now, the seller is offering a Vendor Take-Back Mortgage. If you choose lease-to-own or a standard lease, the seller is offering 12 months free at the beginning. Please note that the property will be sold or leased as is. Attention developers, investors, and farmers! Discover 12.3 acres of flat land with approximately 560 feet of frontage on one of the busiest stretches of Highway 24, Simcoe’s commercial corridor. Just 4-5 minutes from the city center, less than an hour to Hamilton, and two hours to Toronto, this prime location offers access to over 150 million consumers, making it ideal for the distribution of fresh produce across North America. The property features a 171,000 sq ft greenhouse facility, primarily poly construction with some partial glass areas. The main sections offer 14-16 ft gutter heights, roof venting, and full shading. Also included is a large, solid red brick house, perfect for vegetable and flower production, a garden center, or convenient on-site living. Invest today and watch the land value and development potential soar in the coming years! This rare opportunity won’t last! (id:60626)
Right At Home Realty
2492 Highway 24
Simcoe, Ontario
Buy or Lease—Your Choice! Whether you want to buy, lease-to-own, or lease, all options are available! If you buy now, the seller is offering a Vendor Take-Back Mortgage. If you choose lease-to-own or a standard lease, the seller is offering 12 months free at the beginning. Please note that the property will be sold or leased as is. Attention developers, investors, and farmers! Discover 12.3 acres of flat land with approximately 560 feet of frontage on one of the busiest stretches of Highway 24, Simcoe’s commercial corridor. Just 4-5 minutes from the city center, less than an hour to Hamilton, and two hours to Toronto, this prime location offers access to over 150 million consumers, making it ideal for the distribution of fresh produce across North America. The property features a 171,000 sq ft greenhouse facility, primarily poly construction with some partial glass areas. The main sections offer 14-16 ft gutter heights, roof venting, and full shading. Also included is a large, solid red brick house, perfect for vegetable and flower production, a garden center, or convenient on-site living. Invest today and watch the land value and development potential soar in the coming years! This rare opportunity won’t last! (id:60626)
Right At Home Realty
403 4685 Valley Drive
Vancouver, British Columbia
Welcome to Marguerite House in desirable Quilchena location. This elegant and comfortable 3 bedroom, 3 bathroom upper unit with a fantastic layout. Kitchen outfitted with stainless steel appliances, gas range, built in over, microwave and lots of cabinet space. Upgraded wiring in the living room provides surround sound. Large windows to allow plenty of natural light. Gorgeous views of Quilchena Park and the mountains. Great amenities including a concierge and outdoor pool. Close to parks, shopping, restaurants and much more. Catchments: Shaughnessy Elementary, Prince of Wales Secondary, Kitsilano Secondary *Can only show by appt between Mon-Sun 3:00pm - 6:30pm* (id:60626)
Royal Pacific Realty (Kingsway) Ltd.
347 Hatt Street W
Hamilton, Ontario
Body Shop / Mechanic's Repair Shop : INVESTMENT PROPERTY (2 Entities) Body Shop in Building A, Mechanic Shop in Building B, Sprinkler System in Building A, Building B was added at a later time. Lots of parking and Excellent Location and Availability to all Amenities and Services. Excellent Investment offering Approximately 5200-5700 sq.ft./ of usable working space with some area in Mezzanine for office or lunch / change room or even storage. (id:60626)
RE/MAX Real Estate Centre Inc.
347 Hatt Street
Hamilton, Ontario
EXCELLENT TURN KEY BODY AND PAINT HOP SINCE 1971 With Additional 2 Bay ad-on Mechanic's Shop with separate meters and Step Down Transformers allowing 550v-600v, 220v 115v, 100x2 = 200 Amps. (two step down transformers owned)., Frame machine and attachments for pulling and also recent fire certification and paint booth updated filters etc. Separate Office in the front to great clients with waiting room and also Mezzanine 2nd private office and lunch room with Central AIR for UP stairs rooms only. Property owns Railway Street between Bond Street and Hatt Street and can be closed off and used as a security towing compound if necessary with parking for up to 12 vehicles along Hatt Street with steps up to the front office door. Loading Dock door of Hatt street and Ground Level door off of private driveway along with wo grade level doors to separate Mechanic's Garage. Very rare to find Licensed Body & Paint Shops within neighborhood for walk in customers. Entrepreneurs Delight. (id:60626)
RE/MAX Real Estate Centre Inc.
3450 Bedwell Bay Road
Belcarra, British Columbia
Situated on a private 34,929 sqft lot, enjoying a panoramic view of the beautiful Indian Arm Bay, Bedwell Bay, and the magnificent mountains. (The interior also offers views of the sea and mountains.)With a large area and flat terrain, this is extremely rare in the region. Moreover, it is located in the prime area of the neighborhood. It is within walking distance of the beach and Sasamat Lake.There is an independent double - garage with a workshop and an independent unit available for rent. It is suitable for building a large - scale detached house facing the sea.The asking price is much lower than the BC assessment value .This property has the potential for subdivision development and offers great value for money. (id:60626)
Unilife Realty Inc.
7764 115 Street
Delta, British Columbia
Great Location, beautifully built with over 4400 sq. ft. of living space on a spacious lot. Home features open family and dining area, large kitchen accompanied by spice kitchen, seamlessly connected together with living room. Main floor has an additional bedroom with walk in closet and ensuite. Upstairs boasts a total of 4 bedrooms with a beautiful primary bedroom with walk-in closet and ensuite. 2 bedroom legal secondary suite with separate laundry in basement, with an additional 2 bedrooms and rec room as well. Backyard is private with ample space for entertaining. (id:60626)
Oakwyn Realty Ltd.
7640 No. 2 Road
Richmond, British Columbia
Developers and investors Alert! Townhouse/multi-units potential land assembly site. Huge 8400' square lot in Popular West Richmond area steps from Blundell Centre Plaza and easy access to Vancouver! List together with 7620 No.2 Rd, total of 17,518' of lot space. Plz confirm with city on the newly approved City to permit small-scale multi-unit housing (SSMUH) under Bill 44. There is pending DP application submitted already with 8 townhouse. (id:60626)
RE/MAX Crest Realty
Dl 882 5 Highway
Valemount, British Columbia
This 109.12 acres land is very beautiful; McLennon River close by; view - Trudeau Mountain, where it is proposed the new ski hill will be located. About 1600 feet of frontage of Highway 5 North. Ideal for Hotel, Motel, condos, Rentals, or RV lots. Zoning: RU5. The new resort with glacial skiing is on planning, a great opportunity to explore and open a ski/RV business on this beautiful land. Two separate parcels/titles (another land 14.912 acres on listing C80.....) . Location: 7 minutes away Valemount Village; close to "Cougar Mountain Lodge". (id:60626)
Laboutique Realty
11a 1500 Alberni Street
Vancouver, British Columbia
Seldom do residences of this calibre become available! This address of distinction is set just blocks from the Coal Harbour waterfront and world renowned Stanley Park. Luxury and elegance abound in this stunning 2 bed/office/2 1/2 view home boasting over 1800 square ft of exquisite craftsmanship and finishing. Professionally renovated with panache! Enter the suite to the entertainment sized living/dining room featuring 9 ft ceilings, an expanse of picture windows featuring beautiful mtn/water views, extensive millwork, Eco fireplace, wide plank ash floors. Stunning grand renovated primary ste with wool carpet, millwork and luxury enste with marble, plus private guest wing and enste. Stunning connoisseurs open kitchen featuring Miele appliances plus sitting area to enjoy the views and your am coffee. Newly upgraded laundry room, 3 park, storage. Bldg designed by renowned architect James Cheng & features grand lobby, outdoor garden/reflecting pool. A RARE FIND FOR THE DISCERNING BUYER! (id:60626)
Royal LePage Westside
3534 W 17th Avenue
Vancouver, British Columbia
This stunning renovation transformed a dated one-story family home into a sleek, modern open-concept living space. It now features a brand-new kitchen with sleek finishes, new engineered flooring, beautifully updated bathrooms complete with modern fixtures. Updated heating system with integrated air cooling. On demand hot water. The south-facing backyard is perfect for outdoor entertaining, with a new sundeck and a serene garden patio-ideal for summer gatherings and enjoying sunny days. There is a gentle touch of City and mountain views. Ideally located near some of the City's top schools, Lord Kitchener Elementary, Lord Byng Secondary, St. George's, Crofton House, and WPGA. Quick passage to UBC! This home offers comfort and convenience on Vancouver's Westside. (id:60626)
Dexter Realty
15781 East Egmont Shoreline
Pender Harbour, British Columbia
Attention CANNABIS GROWERS this RU2 zoned 73 acre property with 2300 linear feet of low bank water front is available. This property is zoned for cannabis production with the SCRD. On the property used to be 6500 square foot steel building with a ceiling height of 16 feet. It has unlimited 3 phase electrical power and a unlimited access to fresh water. The property is Ideal for multiple Health Canada Micro Cultivation licenses or a standard cultivation license. This water access property is securely located on the sunny side of the Sechelt inlet 5 minute boat ride across from the Egmont Government wharf and to the Jervis Inlet. It includes a magnificent 3 bedroom 4 bathroom 2700 square foot timber frame post and beam house that includes Interior: $420,000.00 reno, concrete flooring with in floor heating, gourmet kitchen, massive rock fireplace extending up 25 feet to the ceiling. (id:60626)
Metro Edge Realty
45 August Crescent
Norwich, Ontario
Embrace the warmth of home at 45 August Crescent in the charming village of Otterville. Nestled against a picturesque ravine, this distinguished residence boasting over 5,000 square feet of finished space stands as a peerless masterpiece. The journey begins with its enchanting curb appeal that sets the tone for the unparalleled allure that awaits within. Making your way through the front doors you are greeted with a spacious foyer and views to the backyard through the living room, which features a 20' coffered ceiling and stunning stone fireplace. The kitchen is a chef's dream highlighted by an oversized island, custom metal range hood, built-in fridge/freezer, 4 under-counter fridge drawers, 48" gas range, 2 dishwashers, and a spacious butler's pantry. Further enhancing the main floor is an informal dining area, a formal dining room (which is currently being used as a family room), an office, a home gym, and the private primary suite which sets the standard for excellence with a large walk-in closet with island and laundry, and a luxurious ensuite with dual shower and soaker tub. Making your way upstairs you will find 4 more oversized bedrooms, two full bathrooms and a second full laundry room. The back yard has stunning views of the ravine from the large covered porch. Over 3,000 square feet of unfinished space in the basement is awaiting your personal touch. The garage also features over 1,500 square feet of heated/cooled space with plenty of room for both vehicles and toys. If a degree of sophistication is what you enjoy then this is the home for you. (id:60626)
Exp Realty Of Canada Inc.
1402 499 Broughton Street
Vancouver, British Columbia
DENIA - the prized jewel of Aspac´s Waterfront Development in coveted Coal Harbour. This upper level NE Corner 2 BED + 2.5 BATH + FLEX home offers UNOBSTRUCTED POSTCARD VIEWS of Water, North Shore Mtns & Stanley Park. This exclusive home boasts an enormous combination livrm & dinrm w/gas f/p, A/C, chef´s kitch w/granite ctrs, Bosch gas range & Sub Zero fridge & large balcony. Resort style amenities w/concierge, gym, pool, hot tub, sauna, theatre rm, lounge/library, billiards! Enjoy the security of this quiet community but still be steps away from Stanley Park, the Seawall, luxury shopping on Alberni & Robson St, restaurants, theatres, transit & more! Incl 2 parking & 2 lockers! FRONT ROW WATERFRONT LIVING AT ITS FINEST! (id:60626)
Rennie & Associates Realty Ltd.
29 Thorburn Lane
Huntsville, Ontario
A panoramic paradise with views that truly must be seen to be believed. Nestled amongst the breathtaking landscapes of Lake Vernon in Huntsville, this waterfront property offers a unique blend of unparalleled scenery and ample privacy, making it a rare find in today's market. With over 9 acres and 700 feet of natural shoreline, spectacular southeast vistas that stretch for 7 kilometres await. Prevailing westerly winds make for often calm shores, with sun and moonrises over the lake that are reminiscent of 'The Group of Seven' paintings. Granite outcroppings and mature hardwoods offer dramatic texture and a touch of rugged beauty, creating a pristine canvas of unspoiled terrain. Punctuating the landscape are kettle geological rock formations created by the melting of the last glacier as it receded. 29 Thorburn Lane is not just a lot, it's a gateway to building not only a home but also a lifestyle. The newly created private driveway provides access to the lot. Bell high speed fiber optic internet cable and underground hydroelectricity conduits are at the lot line. The groundwork has been done for your private retreat, family home or investment property. Located in the exclusive community of Ashworth Bay, this offering is only 10 minutes away from Huntsville's vibrant town centre and conveniently close to essential amenities. With access to Huntsville's incredible 4 lakes, you can boat to dinner at one of the local lakeside restaurants or nearby resorts. Future generations of your family will treasure your decision to be part of this unique natural heritage. Don't miss this opportunity to make your Muskoka dream come true. (Vendor will consider VTB mortgage) (id:60626)
Royal LePage Lakes Of Muskoka Realty
5 Hanes Road
Huntsville, Ontario
Prime development opportunity offering exceptional visual exposure from Highway 60 in the Town of Huntsville. This 2.99 acre corner lot is coveted. It is the last lot available in the newly developed Paisley Centre, which includes FreshCo. among other commercial operations. Home Depot and The Beer Store are located in the immediate area. Don't miss this opportunity. Location is paramount. (PINS INCLUDED: 480860076, 480860077, 480860057) (id:60626)
Royal LePage Lakes Of Muskoka Realty
73 Lemon Street
Guelph, Ontario
Experience the pinnacle of luxury living at 73 Lemon Street, nestled in Guelph’s prestigious St. George’s Park neighborhood. This exceptional 3,353 sq. ft. home offers 5 spacious bedrooms and 3.5 bathrooms, masterfully blending timeless elegance with modern sophistication. Step inside to be welcomed by rich natural slate and original hardwood floors, setting the stage for a warm and refined ambiance. A built-in sound system envelopes both indoor and outdoor spaces, creating the perfect backdrop for everyday living and effortless entertaining. The gourmet kitchen flows seamlessly into the inviting great room, where custom built-ins and a charming wood-burning fireplace invite you to relax in style. The main floor also features a formal dining room, a welcoming living room, a flexible office/den, a stylish 2-piece powder room, and a thoughtfully designed laundry/mudroom with direct access to the garage. Upstairs, discover five beautifully appointed bedrooms, including a serene primary suite that feels like a private retreat. Vaulted ceilings, an expansive his-and-hers walk-in closet, and elegant finishes make this space truly special. The fully finished lower level is a showstopper—complete with heated floors, a custom-built English pub, wine cellar, sleek 3-piece bathroom, and a state-of-the-art home theater designed for unforgettable movie nights and gatherings. Outside, your private backyard oasis awaits. Enjoy the heated saltwater pool, Arctic Spa hot tub, and natural slate and cobblestone walkways, all framed by Bevolo gas lanterns. Entertain in style with a stunning covered outdoor kitchen and cozy seating area, centered around a wood-burning fireplace. Don’t miss your chance to live in one of Guelph’s most coveted locations. Luxury, comfort, and craftsmanship converge at 73 Lemon Street—your dream lifestyle begins here. (id:60626)
R.w. Dyer Realty Inc.

