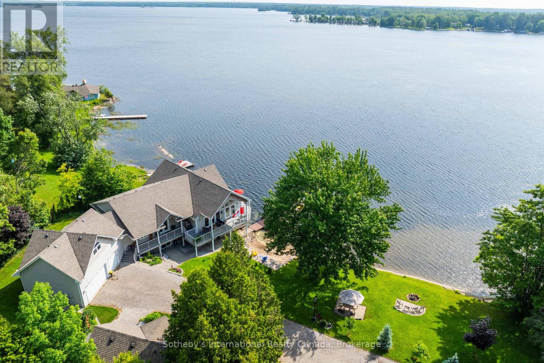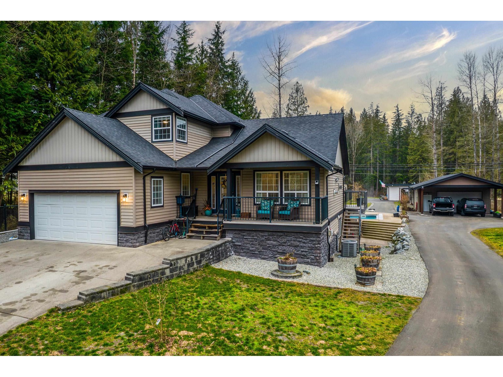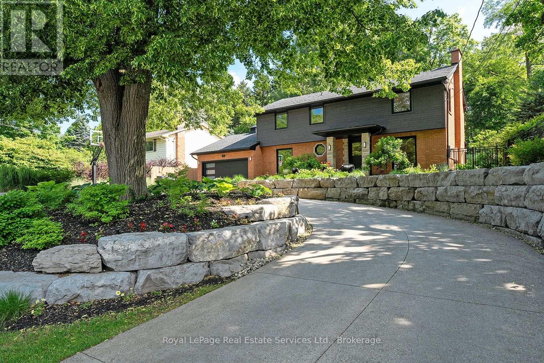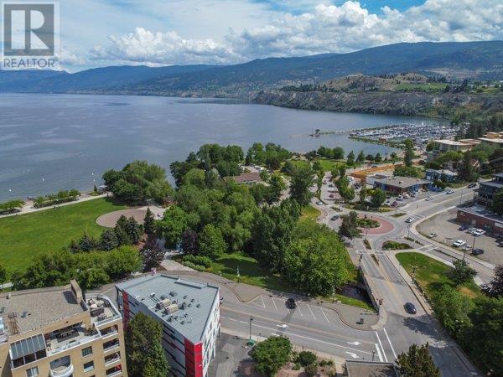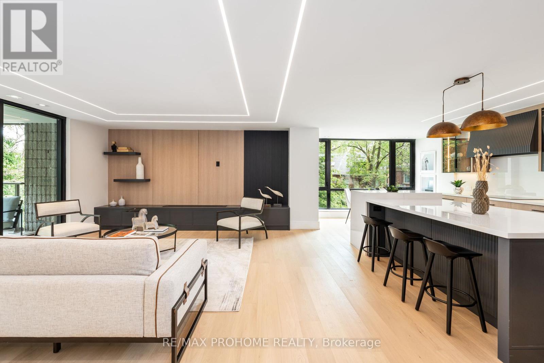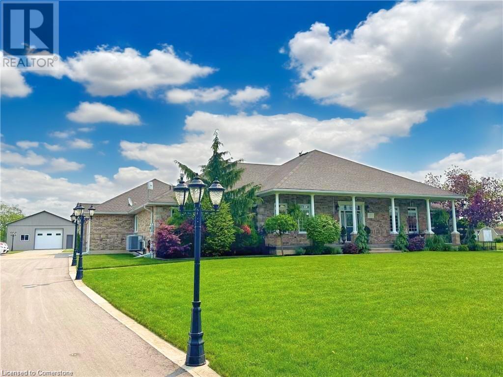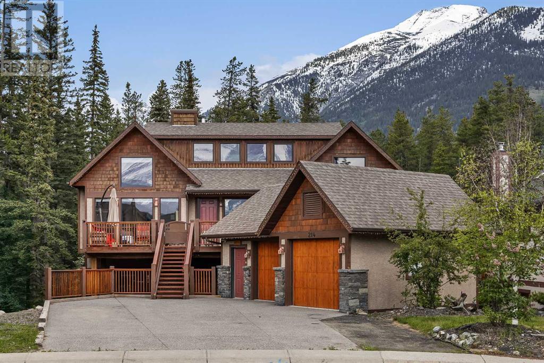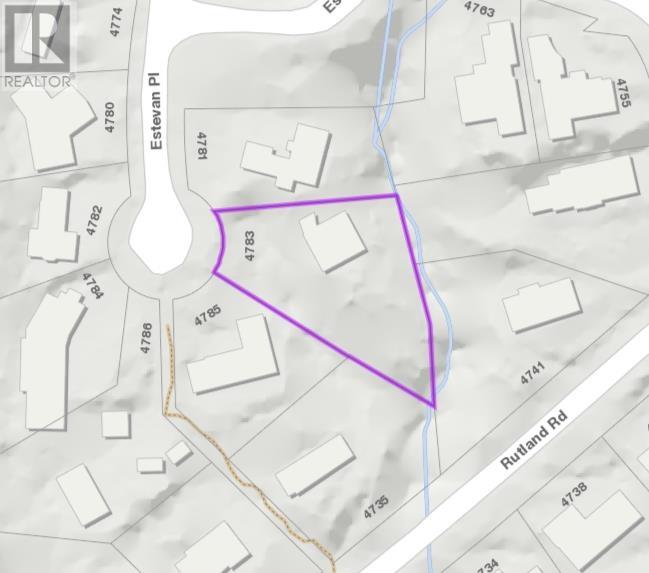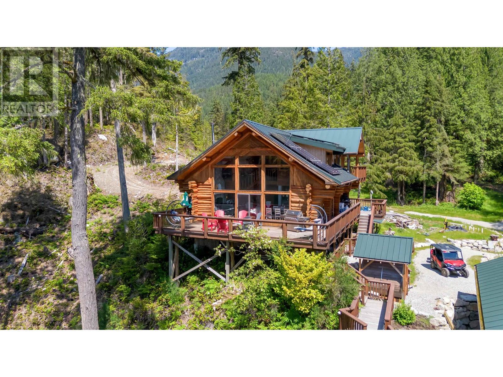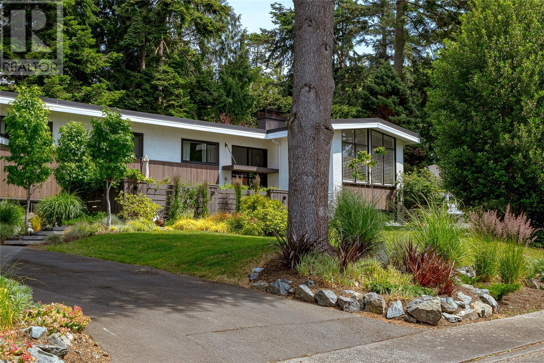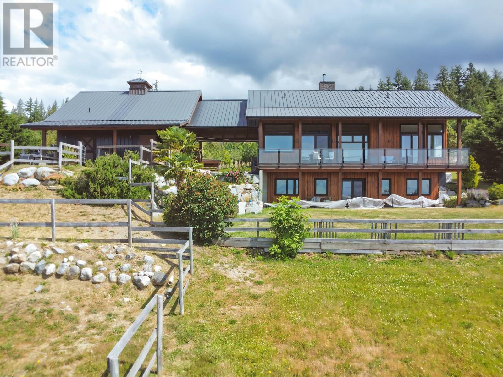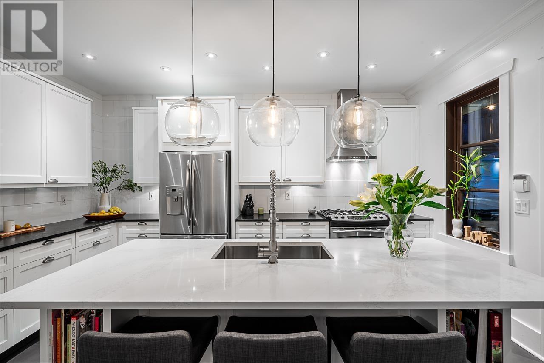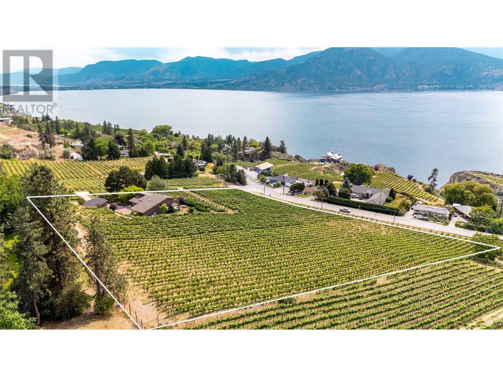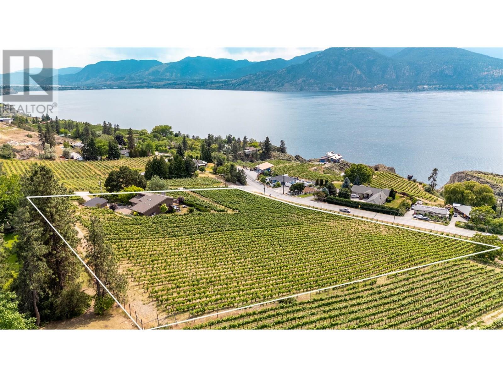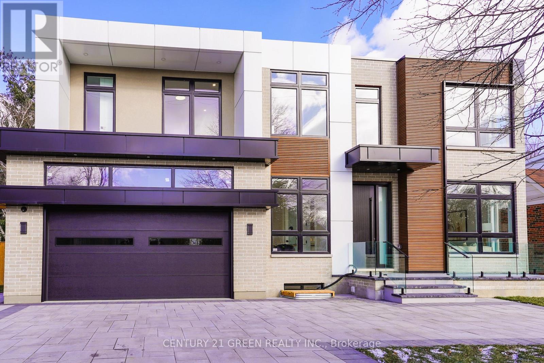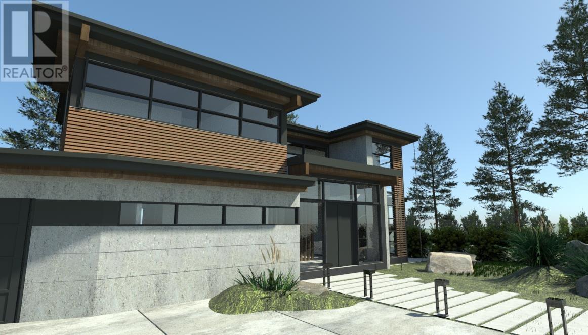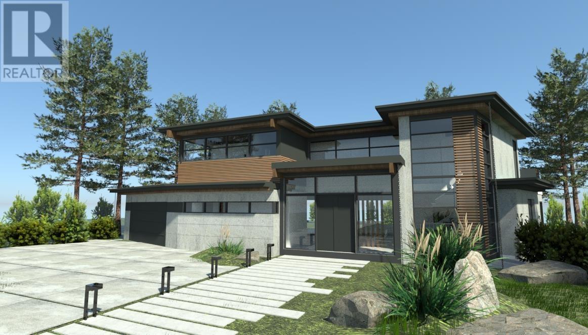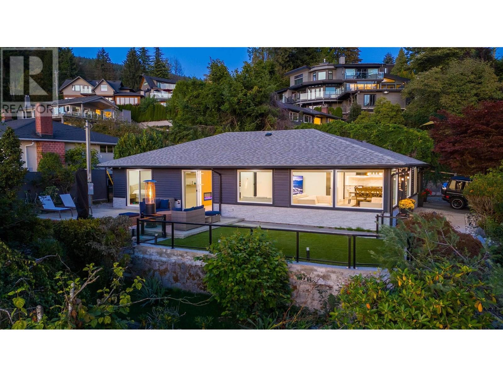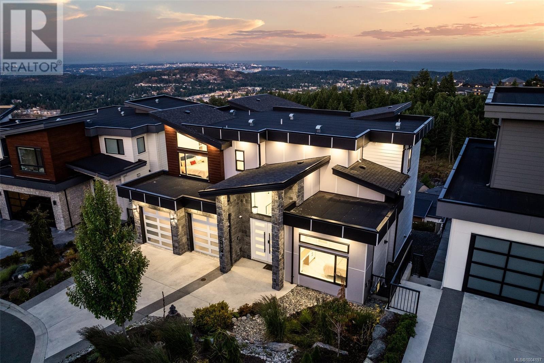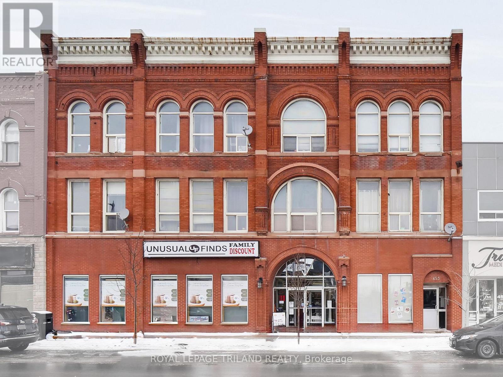1601 Port Stanton Parkway
Severn, Ontario
You truly have to see this gorgeous home to believe it! A unique year-round Sparrow Lake masterpiece offering boating for days on the Trent-Severn Waterway! Featuring an impressive four-slip boathouse with the main living space above, allows for a rare grandfathered-in combination of lakefront living and luxury that can no longer be built today. The spectacular panoramic lake views (they will blow you away as soon as you walk in), soaring 20-foot ceilings, and the sense of space and light throughout are impossible to capture in photos alone. Nearly every room offers a breathtaking close view of the water, creating a peaceful, connected feeling to nature and water. With over 4000 square feet of living space, 4 bedrooms, 4 bathrooms, AND a 2 bed/2 bath guest house, your entire extended family is welcome here! While the privacy of this property may not be immediately obvious from the outside, once you're inside or enjoying the outdoor spaces, it feels like your own secluded retreat - quiet, calm, and removed from the world. The home has been extensively updated with granite countertops, shaker cabinets, new appliances, a 3-ton heat pump and furnace (2022), reliable composite decking, 50-year shingles (2018), tinted windows with new blinds, newly installed french and sliding doors, fascia/eavestroughs w/ leaf-filter gutters, gorgeous refinished hardwood floors, and the list goes on - absolute pride of ownership is evident throughout. The primary suite offers both comfort and style with serene views and a granite and slate-finished ensuite. Families will love the beach area for the kids, which offers a perfect spot for swimming and playing. Step outside to a private lakeside setting with a new floating dock and pergola, where the sun shines on the water until 3:30-4:00 PM, perfect for lounging or entertaining. Just 80 minutes from the GTA and super easy access to all amenities while you're here, it's a quick and easy outing in either direction. See it to believe it! (id:60626)
Sotheby's International Realty Canada
29809 Dewdney Trunk Road
Mission, British Columbia
Experience luxury living in this stunning 5-bed, 4-bath estate designed for comfort and entertainment. Behind powered gates on a fully fenced property, enjoy an 18x36 in-ground pool with a retractable cover, hot tub, outdoor theatre, and a 900 sq.ft. deck. Sports lovers will appreciate the 40x60 court and 1-acre dirt bike track. A heated garage, carport, and a 20x40 garden suite with full rough-ins offer endless possibilities. Smart home features, solar skylights, air conditioning, and a Generac generator ensure seamless living. A high-volume well, pressurized septic, two powered Seacans, and a two-bay tractor barn complete this exceptional property. A MUST see!! (id:60626)
Royal LePage Elite West
96 & 88 Spithead Road
Frontenac Islands, Ontario
Welcome to 96 & 88 Spithead Road, a breathtaking waterfront retreat on tranquil Howe Island overlooking the Bateau Channel. This architect-designed, Garofalo-built 3-bed, 2.5-bath home showcases a stunning two-storey great room with expansive water and sunset views to the west, a fireplace, and terrace access. The dining room offers picturesque vistas, while the bright breakfast room brings the outdoors in. The kitchen boasts rich wood cabinetry, granite countertops, and a wet bar. The main-floor primary suite features a two-sided fireplace, a 6-piece ensuite, and a spacious walk-in closet/dressing room. Upstairs, find two bedrooms, a 4-piece bath, and a games room with a pool table. Outside, enjoy the wraparound stone terrace, firepit, perennial gardens, and a large concrete dock. The property also includes a charming 2-bedroom cottage with A/C, running water, its own separate dock, and a deck overlooking the water, plus perennial and raised gardens and a delightful garden shed. (id:60626)
Royal LePage Proalliance Realty
111 Judith Crescent
Hamilton, Ontario
Welcome to 111 Judith, a home that exceeds expectations in every way. Perfectly situated in the heart of Mansfield, this exceptional property is sure to impress. Girard Custom Homes has meticulously crafted all 3,531 sq ft of total living space w intention and detail. Positioned on a large, beautifully landscaped lot with detailed hardscaping, providing ultimate privacy and a calming sense of retreat. Upon entry, the main level showcases every element of luxury living, featuring white oak flooring, a stunning book-matched porcelain feature wall w a gas fireplace insert, and floor-to-ceiling DEL windows that flood the space w natural light. The true chefs kitchen features a spacious island, ample cabinetry, premium Thermador appliances, and a double faucet setup, blending high performance w sophisticated design. Surrounding the impeccably designed main level principal rooms are a stylish powder room, a dedicated office, and well-appointed laundry area. The second-level principal bedroom is a private retreat, complete with a spa-like ensuite(5 piece-heated floors), walk-in closet, and a 177 sqft balcony overlooking your personal oasis. Spacious and bright, the second and third bedrooms are divided by a beautifully designed four-piece bath (heated floors), ideal for comfort and privacy. Designed for both relaxation and entertainment, the lower level features a games room, a versatile rec room, a luxurious 3 piece bath w steam shower, and a fourth bedroom w walk-in closet. The rear yard is exceptionally private, featuring a detached accessory building perfect for a gym or home office (161 sqft, 12 ft ceiling), a relaxing hot tub, a tranquil water feature, and a hilltop fire pit the ultimate escape. 111 Judith is a must-see, showcasing unparalleled craftsmanship in the heart of Old Ancaster. Ideally located, just a short walk to HGCC and close to everything the community has to offer. (id:60626)
Royal LePage Real Estate Services Ltd.
88 Lakeshore Drive Unit# 301
Penticton, British Columbia
If you are a ""think outside the box"" type of person then 88 Lakeshore would be an excellent fit for you! Multiple uses such as owning this building in its entirety living in one of the suites then renting out the other suites, or, it could be more than the 3 residential homes. This location offers C5 – Urban Centre Commercial PURPOSE This zone provides an opportunity for an owner to live and work within the same building. Live in the 2,583 sq. ft. lakeview penthouse and convert the first and second floors into dentist or doctor’s office, medical/health offices, convenience store/retail, business support service, animal clinic and much more. The building itself comprises 3 floors of architectural splendor. Main floor entry offers full size hi-efficiency commercial elevator security controlled for each floor which delivers on a promise of breakthrough quality & unsurpassed engineering excellence. 3 garages, each assigned independently to the 3 homes for a total of up to 9-12 vehicles. Second floor offers 2311 sqft. with a separate titled 686 sqft. suite for guests, rentals or caretaker. This rare and desirable property has a total sq. footage of 6,356 sq. ft. We all know ""location, location, location"" so let's face it, the walking score to shops, restaurants, farmers market & all of what the downtown can offer is at your doorstep and it doesn't get any better than this. This property offers masterclass in luxury, lifestyle, & design. Penticton. Live, Work and Play, Call Now (id:60626)
Royal LePage Locations West
2d - 66 Collier Street
Toronto, Ontario
One of a kind. Welcome to Suite 2D at 66 Collier, a brand new, custom-renovated corner suite in one of Toronto's most prestigious boutique buildings. Approx. 1,800 sq.ft. interior + 350 sq.ft. wraparound terrace overlooking lush ravine views. Only 4 suites per floor true privacy steps from Yorkville. Meticulously designed with bespoke cabinetry, premium finishes, and wide-plank hardwood floors throughout. Two elegant bedrooms + 2 luxurious baths. Bright open-concept living/dining space with custom feature wall and linear fireplace. A second fireplace warms the spacious primary retreat, which includes his & her walk-in closets and walk-out to terrace. Chefs kitchen offers oversized integrated fridge, built-in oven/microwave, custom wine storage, sleek open shelving, and a generous workspace designed for both function and style. Stunning full-size laundry room with custom cabinetry and sink rare in condo living. Two spa-like bathrooms with custom made vanities, oversized tilework, glass showers, and designer fixtures. All windows and sliding doors are newly upgraded. Includes one parking and locker. Boutique building features 24 hours concierge, gym, outdoor pool, party room, visitor parking. Steps to Rosedale Ravine, Yorkville shops, TTC, and fine dining. An exquisite combination of location, quality, and privacy, this is refined living at its finest. (id:60626)
RE/MAX Prohome Realty
1794 Seaton Road
Cambridge, Ontario
Discover the perfect balance of modern living and rural tranquility with this exceptional home, located in one of the area’s most desirable townships. Enjoy the peace and privacy of country life without sacrificing quick access to city amenities. Spacious and thoughtfully designed floorplan, very rare size for a bungalow, this expansive home offers unmatched value for its square footage. Oversized, private rooms provide abundant space for relaxing, entertaining, or working from home. Built with premium materials and outstanding craftsmanship, this home was constructed with care, quality, and comfort in mind. The main floor features a generously sized kitchen with an oversized island and full dining area, a large pantry, a formal dining room perfect for gatherings, and a separate library or office with coffered ceilings. The serene primary suite is tucked away on one side of the home for maximum privacy, featuring a double-sided gas fireplace shared with the indulgent spa-like ensuite. The additional bedrooms are in a separate wing, offering their own sense of space and quiet. The fully finished lower level adds even more living area, with two additional bedroom suites, a vast entertainment zone, a glassed-in home gym, and an astounding amount of storage. Massive, covered front and rear porches add to the home’s charm with nearly 1,000 sqft of outdoor living areas offering calm, privacy, and an uninterrupted connection to the outdoors. Upgrades include a fully finished loft with a walk-up and balcony, complete with exterior stair access. There's also interior garage access to the basement—ideal for convenience and functionality. The extra-deep attached garage features a rear fourth garage door leading to the backyard, easily accommodating up to 5 vehicles. Also included is a desirable 30’ x 52’ shop, ideal for hobbyists or extra storage. From the layout to the lifestyle, this home leaves a lasting impression—picture-perfect, yet truly made to feel like home. (id:60626)
R.w. Dyer Realty Inc.
214 Eagle Point
Canmore, Alberta
Eagle Point - Big Views! 214 Eagle Point is a stunning mountain retreat on the sunny side of Canmore. This exceptional home blends rustic elegance with modern comfort, offering breathtaking views and luxurious living across every space. Step inside to a soaring great room with stone fireplace, a gourmet kitchen and exotic hardwood floors. Large windows flood the space with natural light and frame the majestic mountain views. Enjoy the southern view from a gated wooden deck overlooking the Rocky Mountains. The rear yard backs onto an environmental reserve and offers a lush, green haven filled with evergreens, perfect for relaxing or entertaining under a clear blue sky. This home is more than a place to live—it's a lifestyle. Whether you're enjoying a cozy evening by the fire, cooking with a view, or soaking in the mountain air from your deck or enjoying your hot tub in the forest, this home offers the perfect blend of comfort, style, and natural beauty. (id:60626)
Maxwell Capital Realty
4783 Estevan Place
West Vancouver, British Columbia
Rare Ocean View Development Opportunity in Prime Caulfeild! Spectacular 20,038 sq.ft. lot nestled on a quiet cul-de-sac in one of West Vancouver's most prestigious neighborhoods with exceptional stunning ocean views. Walking distance to Caulfeild Village and top-ranked schools. The expansive lot dimensions and premium location offer endless possibilities for a luxurious new build that could maximize the breathtaking views and private setting, providing the perfect canvas for your dream home. (id:60626)
Sutton Group-West Coast Realty
37 Mutual Street
Toronto, Ontario
Att: INVESTORS & End USERS! CR4 Zoning Multiplex Heritage townhouse located in the sought-after Yonge and Queen area of Church-Yonge Corridor neighborhood, introducing a unique opportunity to own an INCOME-GENERATING PROPERTY. This property includes (6 units including the basement), offering a combination of CAPITAL APPRECIATION and CASHFLOW an INVESTOR'S DREAM. Strategically located in the HEART OF DOWNTOWN with a 99 WALK SCORE and 100 TRANSIT SCORE, the possibilities are ENDLESS. finished basement w/ separate ent, currently rented as residential & can be used as an office, walking distance of Toronto Metropolitan University (formerly Ryerson) & George Brown College. Architectural drawings are available to help transform the property into your dream home, Boutique Hotel or Home and business. Assumable First Mortgage and VTB is available for qualified buyers with 25% down payment. (id:60626)
RE/MAX Hallmark First Group Realty Ltd.
Blk 9 Narrows Inlet North Shoreline
Sechelt, British Columbia
Live off grid with all modern amenities just 40 min away from Sechelt. This custom built 4 bedroom, 3 bathroom log home sits on 10.46 acres with 273 ft of waterfront including your own PRIVATE 60 FT DOCK, up Narrows Inlet. Narrows Inlet boasts an upper layer of fresh water & is warm to swim during the summer months. Fish, crab, eat oysters and mussels, kayak the emerald green waters & mountain bike the trails. This property includes a Hurricane Boat, ATV, Side by side, hot tub, sauna, all furniture and more. The upgrades and additions over the years allows remote luxury living. An unbelievable WATERFRONT opportunity in Beautiful BC. Foreign Buyers welcome & NO foreign buyeres tax. Move in READY. Boat access only. (id:60626)
Rennie & Associates Realty Ltd.
905 Deal St
Oak Bay, British Columbia
Tucked away in one of South Oak Bay’s most coveted neighborhoods on a quiet cul-de-sac, this beautifully updated mid-century modern family home offers timeless appeal just steps from the Oak Bay Marina, Oak Bay Beach Hotel, and Victoria Golf Club. Thoughtfully updated from the exterior to interior including new floors throughout and a brand new kitchen with stainless appliances, blending modern convenience with classic charm. The main level offers an ideal layout with spacious living and dining areas and four bedrooms—including a rare primary suite with walk-in closet and full ensuite. Vaulted ceilings lend architectural interest and a bright, airy feel. The finished lower level provides additional versatility with a cozy family room, guest space, another bedroom, and full bath. A gas furnace ensures efficient comfort, while a garage/carport adds practicality. Set on a lush, 10,826 sq. ft. lot with mature landscaping and vibrant flowering gardens with entertaining areas front and back! (id:60626)
Fair Realty
2247 Pixton Road
Roberts Creek, British Columbia
An unparalleled opportunity to own this stunning, custom-built home designed to capture panoramic ocean views from every angle. Expertly crafted to offer spacious living and dining areas that seamlessly flow into the chef's kitchen. Enjoy all seasons on the expansive covered deck that spans the length of the home. The spacious primary bedroom, boasts a deep soaker tub where you can watch sun rise or set, and the spa-like ensuite is complete with a rain shower. The lower level features a large rec area, 2 more bedrooms, a kitchenette, office, and a full bath. Never be out of water as the property boasts a drilled and shallow well. A haven for recreational enthusiasts & equestrian lovers! Build a second full-size ocean view home. A large Koi pond adds to beauty of this magical property. (id:60626)
Sotheby's International Realty Canada
3394 Mahon Avenue
North Vancouver, British Columbia
Truly magnificent family home! This 4 bedroom, 4 full bathroom craftsman style home offers 3 beds upstairs including a stunning primary bedroom with spa-like ensuite and a walk-in closet, plus 2 additional bedrooms and a 4 piece bathroom, plus a laundry room. Nice peek a boo views from the top floor too! The main floor boasts a recently renovated chef's kitchen that opens thru French doors to a cozy and private back patio that is ideal for entertaining! The basement has a gorgeous one bedroom (plus den) mortgage helper with laundry. Ideally perched up from the street to enjoy all day sunshine and sunsets. Bonus: detached 269 square ft garage currently used as a gym, plus has plenty of storage too! Other features: low maintenance yard (no lawn), private hot tub and ideal location across the street from Mountainside high school (with large grass field for kids to play), and a 2 minute walk to Braemar Elementary. Do not miss this stunning home! (id:60626)
Sotheby's International Realty Canada
1159 Nuttall Road
Naramata, British Columbia
If spectacular views, vaulted ceilings and absolute tranquility on a Naramata Bench Vineyard is your dream, then welcome home! Nestled onto 4.9 acres with award producing grapes and mature landscaping sits this gem of a home where there is room for everyone. With split levels, generous rooms and expansive lake views, finding space for a quiet moment or large gatherings are equally possible. Its West Coast Contemporary style gives a nod to the Mid-Century lover and one could easily picture a classic James Bond theme party or two. The home offers 6 bedrooms, 4 bathrooms, large living & family rooms, a bright kitchen with unparalleled views, fantastic outdoor entertaining space with plenty of room for a pool and even further expansion possible in the 690 sqft unfinished basement. This large home has been lovingly cared for through the years and it would be very easy to move right in and update as you go along. With 4.5 acres of mature vines dating back to 1989 (50/50 mix of Chardonnay and Merlot), the seller would be happy to lease back the Vineyard and take care of the grapes, giving you a care-free, hands off vineyard life-style. Call to book your private viewing. (id:60626)
Stilhavn Real Estate Services
1159 Nuttall Road
Naramata, British Columbia
If spectacular views, vaulted ceilings and absolute tranquility on a Naramata Bench Vineyard is your dream, then welcome home! Nestled onto 4.9 acres with award producing grapes and mature landscaping sits this gem of a home where there is room for everyone. With split levels, generous rooms and expansive lake views, finding space for a quiet moment or large gatherings are equally possible. Its West Coast Contemporary style gives a nod to the Mid-Century lover and one could easily picture a classic James Bond theme party or two. The home offers 6 bedrooms, 4 bathrooms, large living & family rooms, a bright kitchen with unparalleled views, fantastic outdoor entertaining space with plenty of room for a pool and even further expansion possible in the 690 sqft unfinished basement. This large home has been lovingly cared for through the years and it would be very easy to move right in and update as you go along. With 4.5 acres of mature vines dating back to 1989 (50/50 mix of Chardonnay and Merlot), the seller would be happy to lease back the Vineyard and take care of the grapes, giving you a care-free, hands off vineyard life-style. Call to book your private viewing. (id:60626)
Stilhavn Real Estate Services
520 Ballantree Place
West Vancouver, British Columbia
Renovation done by the year 2024, a gem nestled in the heart of West Vancouver. This 6-bedroom, 4-bathroom home offers breathtaking views of both the mountains and the city. Situated on a large 14,926 sqft lot, this two-story residence is perfect for families seeking ample space and comfort. The expansive lot also presents an opportunity for development, creating your dream home or investment property in Vancouver's most sought-after neighborhoods. Plenty of space for outdoor activities, gardening, or entertaining. Conveniently located near top-rated schools, shopping, and recreational facilities. Whether you're looking to move right in or develop your dream home, this property is a true West Vancouver treasure. Open house on Sat 2-4pm, June 28. (id:60626)
Sutton Group-West Coast Realty
49 Grantbrook Street
Toronto, Ontario
Attention Buyers: Rare Opportunity! Don't miss this chance to own a stunning custom-built home at an unbeatable price. The lowest in 10 years! The Seller's loss is your gain. Fully custom-built home with premium finishes. Priced below market value - a rare find. Act fast - this deal wont last! Experience Unmatched Luxury in This Custom-Built Masterpiece Indulge in the pinnacle of refined living with this breathtaking residence, where modern design meets everyday functionality. Boasting over 6,500 sq. ft. of meticulously crafted living space including a fully finished basement this home offers a seamless blend of sophistication, comfort, and timeless style. Grand & Inviting Interiors Step through a sunlit foyer into expansive living and dining spaces ideal for both intimate living and upscale entertaining. The chefs kitchen is a culinary dream, featuring custom cabinetry, high-end finishes, and an open-concept layout flowing effortlessly into the main living areas. A main-floor office and ample storage complete this thoughtfully designed level. Luxurious Private Retreats The upper level offers a serene primary suite with a cozy fireplace/TV unit and a spa-inspired ensuite. Four additional bedrooms each feature private ensuites, ensuring ultimate privacy and comfort for all. Entertainers Paradise in the Lower Level The professionally finished basement is a luxury in itself, featuring: Heated floors A self-contained nanny suite Home gym Modern washroom Entertainment lounge with fireplace & TV Theatre room for immersive movie nights Outdoor Serenity & Style Step outside to a beautifully landscaped backyard oasis perfect for al fresco dining, family gatherings, or quiet evenings under the stars. This is more than just a home its a curated lifestyle of elegance and distinction. Fully custom-built with top-tier finishes Priced below market value a rare opportunity Act fast this deal wont last! (id:60626)
Century 21 Green Realty Inc.
5691 Keith Street
Burnaby, British Columbia
MOTIVATED SELLERS, TRY YOUR OFFER! ORIGINAL OWNER, built with quality= Beautifully renovated 6-bed, 4-bath home on a sunny SE corner lot beside Ravine Park in Burnaby´s South Slope. This rare split-level gem offers over 3,000 sq ft-ideal for growing or multi-generational families. The sleek kitchen features custom built-ins, Miele appliances, and overlooks a private backyard oasis with a sparkling pool. Two spacious primary bedrooms include ensuites and walk-in closets, perfect for extended family or aging parents. The lower level boasts a large rec room, family room, and separate entry-easily suited for rental or guests. Bonus: 2-car garage with EV charger, ample storage, and a quiet, family-friendly setting. A touch of TLC makes this your forever home! (id:60626)
Exp Realty
1160 Ridgewood Drive
North Vancouver, British Columbia
An exceptional opportunity to build your nearly 6,000 sq.ft. dream home on a stunning 14,280 sq.ft. lot in the heart of North Vancouver´s most sought-after neighbourhood, Edgemont Village. This permit-ready 7-bedroom, 7.5-bathroom residence offers a thoughtfully designed layout with bonus 2-bedroom, 1-bathroom legal suite with a private entrance-perfect for extended family or additional income. Set in complete privacy and perched above the serene McKay Creek, this property is a true sanctuary surrounded by nature. Yet it remains just moments from premier trails, ski hills, top-ranked schools, boutique shopping, and award-winning restaurants. With its rare combination of seclusion, scale, and convenience, this is a canvas for an extraordinary home in an unbeatable location. (id:60626)
Angell
1160 Ridgewood Drive
North Vancouver, British Columbia
An exceptional opportunity to build your nearly 6,000 sq.ft. dream home on a stunning 14,280 sq.ft. lot in the heart of North Vancouver´s most sought-after neighbourhood, Edgemont Village. This permit-ready 7-bedroom, 7.5-bathroom residence offers a thoughtfully designed layout with bonus 2-bedroom, 1-bathroom legal suite with a private entrance-perfect for extended family or additional income. Set in complete privacy and perched above the serene McKay Creek, this property is a true sanctuary surrounded by nature. Yet it remains just moments from premier trails, ski hills, top-ranked schools, boutique shopping, and award-winning restaurants. With its rare combination of seclusion, scale, and convenience, this is a canvas for an extraordinary home in an unbeatable location. (id:60626)
Angell
3812 Dalkeith Drive
North Vancouver, British Columbia
WELCOME TO A PRIVATE, ONE-LEVEL HOME with spectacular views on Dalkeith Drive, an exclusive street in sought-after Upper Lonsdale. This renovated rancher has been updated top to bottom in the last two years with permits, offering seamless one-level living & an enclosed garage. Perfectly positioned on the SW corner of Dalkeith Drive & West Balmoral Road, the property enjoys incredible South-Westerly exposure, filling the home with natural light and showcasing ocean views at sunset. The nearly 8,000 sq. ft. lot features beautifully landscaped gardens, plus spacious front & back areas for relaxation or play. Whether you're looking to downsize or searching for the perfect starter home, this is an exceptional opportunity in a prime North Vancouver location. (id:60626)
Sutton Group-West Coast Realty
2197 Navigators Rise
Langford, British Columbia
Discover the pinnacle of mountain luxury at **2197 Navigators Rise, Bear Mountain**—a breathtaking residence where every bedroom in the main house features its own ensuite bath, offering unparalleled comfort and privacy. Strategically positioned to capture sweeping, unobstructed panoramic views over Victoria, the Juan de Fuca Strait, and the majestic Olympic Mountains, this home defines modern West Coast elegance From the moment you enter, you’re greeted by expansive, light-filled living spaces accentuated by soaring ceilings and floor-to-ceiling windows that frame those awe-inspiring vistas. The open-plan layout flows seamlessly from the great room into a chef’s dream kitchen, complete with premium stainless steel appliances, quartz countertops, and ample prep and pantry areas—ideal for hosting and entertaining. Each of the main bedrooms is a private sanctuary with its own luxurious ensuite, ensuring comfort and convenience for family and guests alike. Multiple patios and balconies extend the living experience outdoors, offering serene spots for morning coffee against a backdrop of sea and sky, or memorable sunset wine hours. The home also includes a dedicated theatre room, home office spaces, and a fully self contained suite for guests or extra income. Beyond the home, the Bear Mountain community offers access to world-class golf, tennis courts, hiking and biking trails, a full-service spa, fitness centre, and fine-dining restaurant—all just moments away. Additionally, you're a quick 9?km from downtown Victoria, close to Westshore shopping hubs, major road networks, and Victoria International Airport This is more than a home—it’s an immersive lifestyle experience. **2197 Navigators Rise** offers luxurious comfort, complete privacy, and panoramic beauty in one of Vancouver Island’s premier mountain communities. (id:60626)
RE/MAX Camosun
449 Talbot Street
St. Thomas, Ontario
This mixed-use commercial property at 449-453 Talbot Street, situated in the heart of Downtown St. Thomas, presents a prime investment opportunity. Fully tenanted and zoned C2, the property features an 8,000 sq. ft. commercial space on the ground floor at 449 Talbot Street, alongside seven spacious, loft-style residential units at 453 Talbot Street. Each residential unit is equipped with separate hydro meters, hot water tanks, furnaces, and central air conditioning. With a gross annual rental income of $184,530, this property provides a solid return on investment while offering potential for future growth. It also boasts excellent visibility and accessibility in a rapidly expanding, vibrant community. EXTRAS: Possibility of retail business for sale. (id:60626)
Royal LePage Triland Realty

