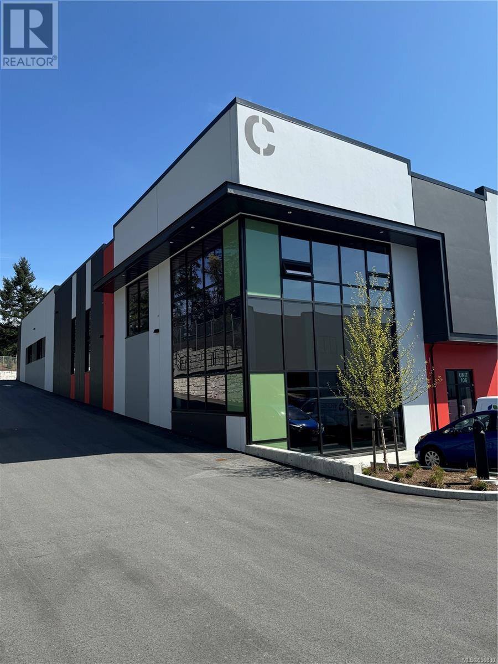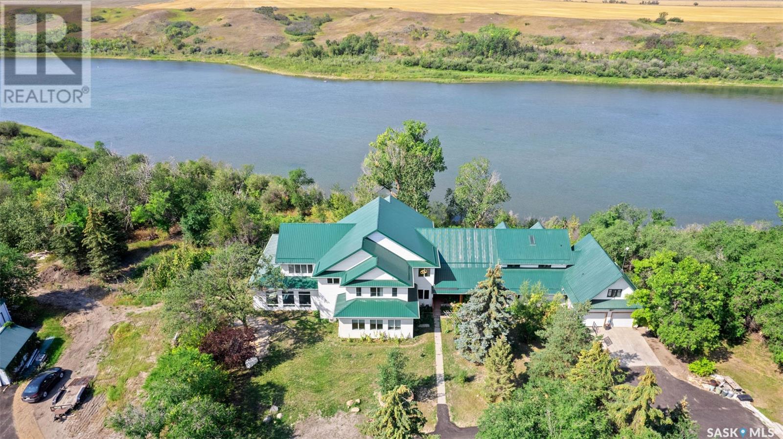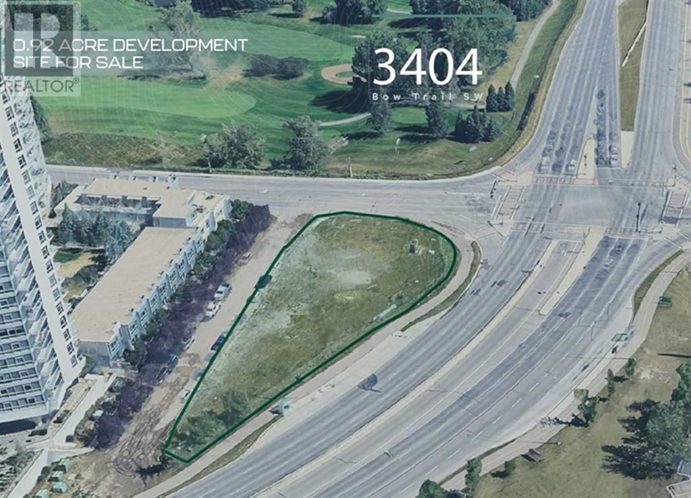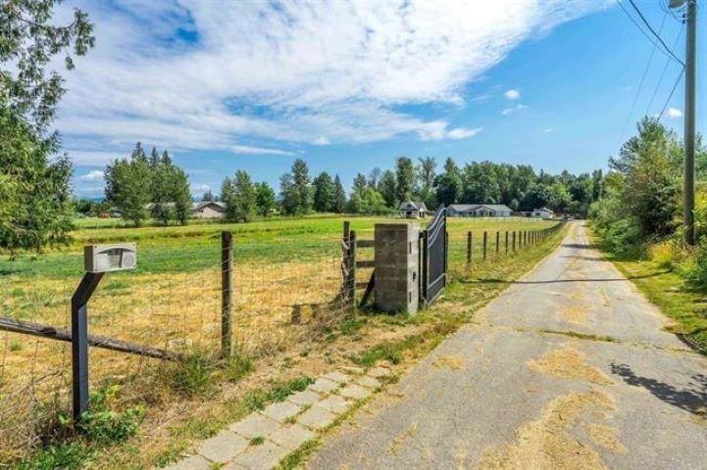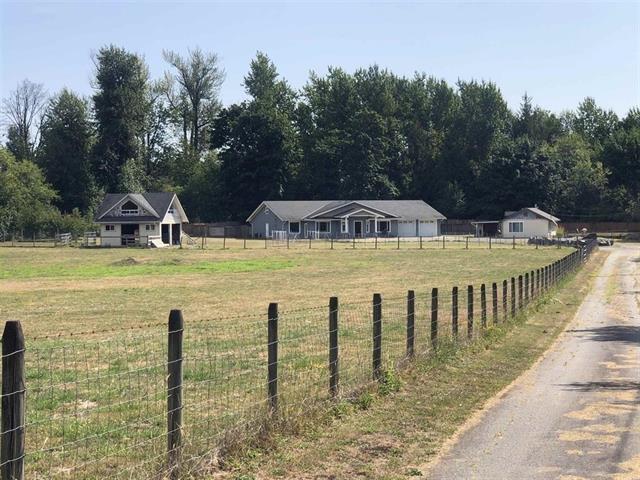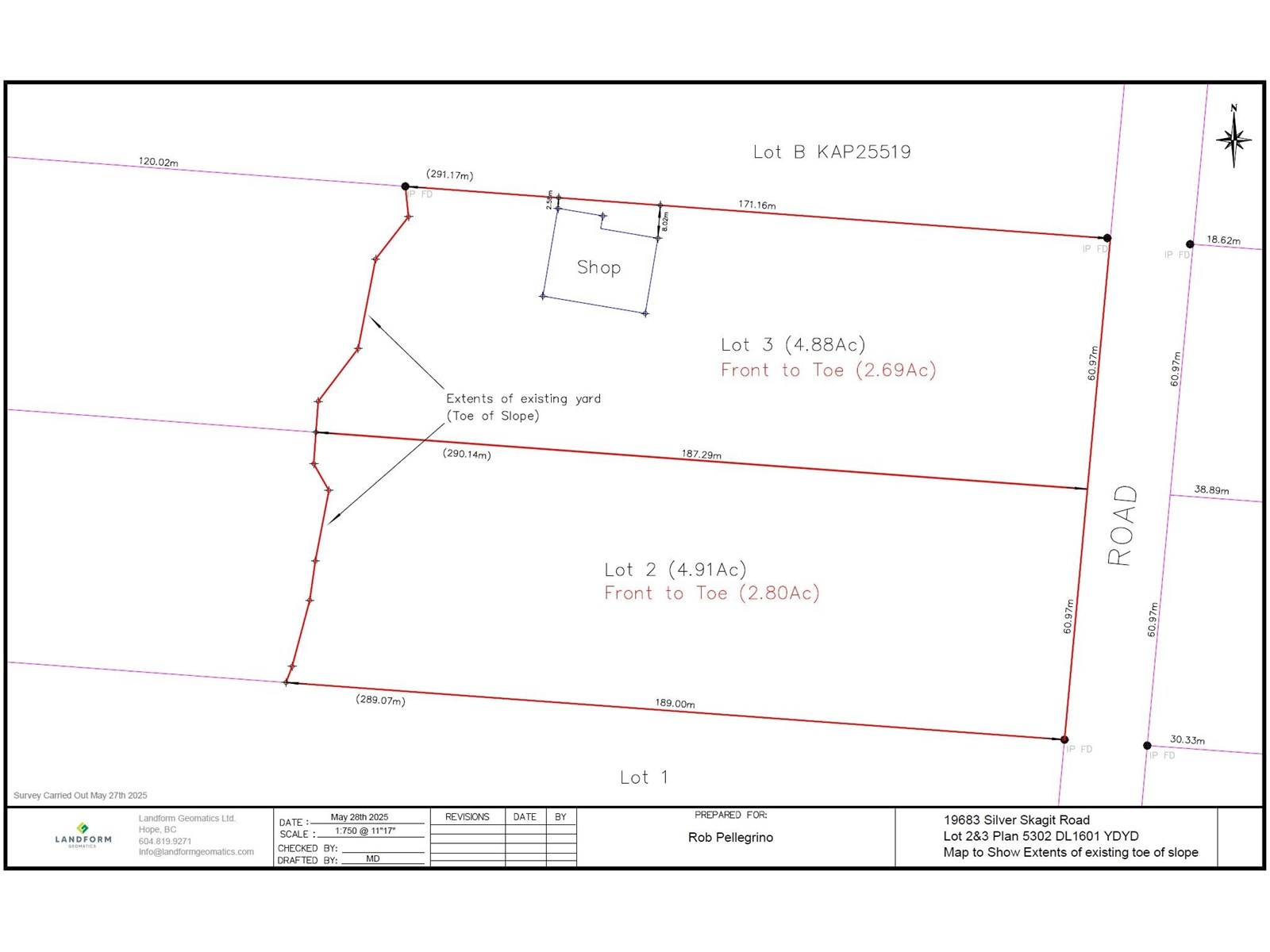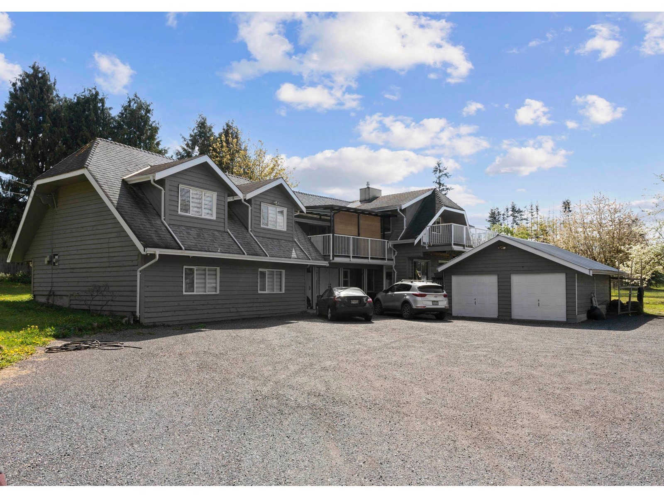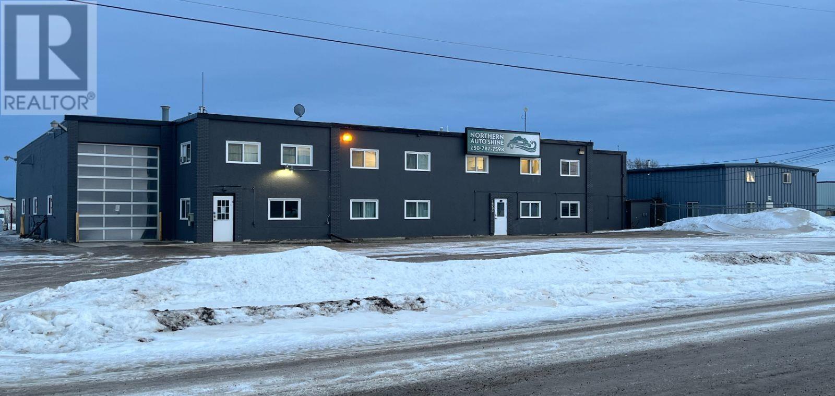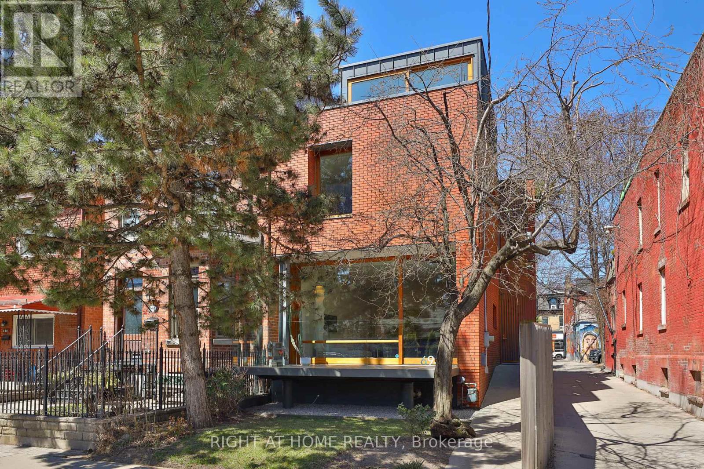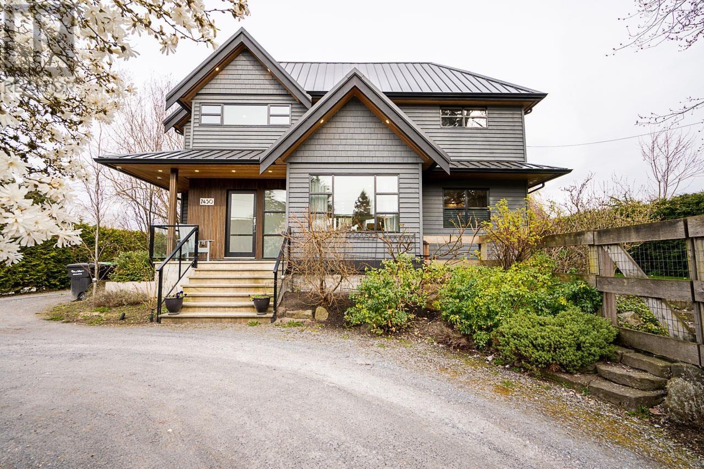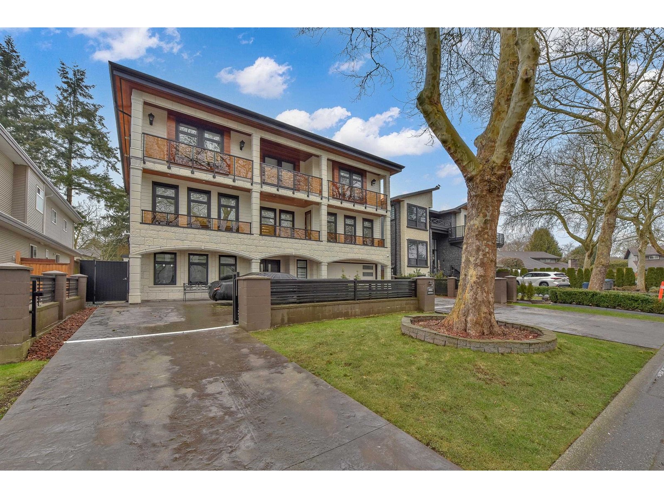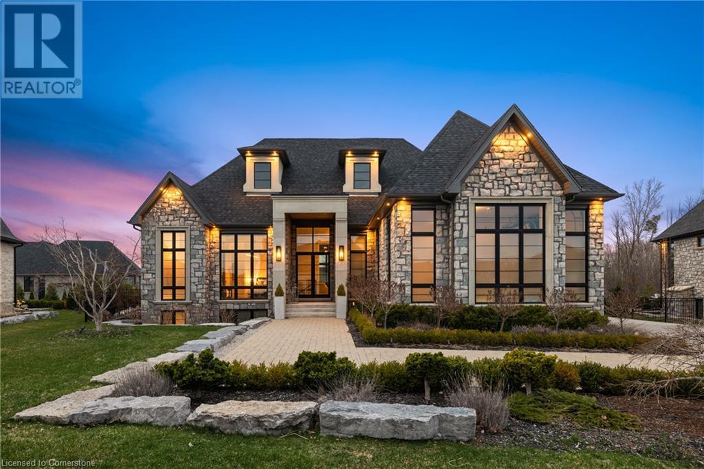106 650c Allandale Rd
Colwood, British Columbia
For Sale: 8,354 SF Industrial Strata Unit in Wildcat Industrial at Allandale District. An excellent opportunity to acquire a brand-new 8,354 square foot industrial strata unit located within Wildcat Industrial at the Allandale District. Zoned Mixed Use Employment Centre 2 (MUEC2), the space offers flexibility for a variety of uses. The main level provides 6,446 square feet, complemented by an approximately 1,908 square foot second-floor shell mezzanine. Key features include 28-foot clear ceiling heights in the warehouse area, 13-foot clear ceiling heights in the mezzanine, eight (8) dedicated parking stalls, and two (2) grade-level loading doors measuring 9’ x 12’ each. 3 phase power, ESFR sprinkler system, High efficiency LED lighting, 500 LBS/SF floor capacity. Built by highly reputable Omicron. (id:60626)
RE/MAX Camosun
Cao Residence
Corman Park Rm No. 344, Saskatchewan
Welcome to this luxurious home, surrounded by trees, stunning views and water for miles.The gated entrance leads onto a newly paved driveway up to the house. Step into the entryway with double closets, which opens into the grand open concept living area. It is highly detailed, from the gorgeous tiles and polished hardwood floors to the intricate gold ceiling details. One side of the main floor is a living and dining room area with a wet bar. Down the hall is a 2-pc bath, a large bonus room and stairs up to the splitsecond level. This home features an elevator to arrive at any floor quickly. Travelling up to the second floor, there are two bedrooms, each with a 3-pc bath, stunning water views, and a walk-in closet. Down the hallway is a third bedroom, a laundry room, and the primary bedroom. The enormous primary bedroom has a 5-pc bath, a soaker tub, a separate glass shower, double vanities, and a walk-in closet.The other side of the main floor has cabin-like decor with vaulted, beam ceilings, featuring a dining room and a huge kitchen. It has a central island, a secondary pull-up island, and loads of counter and cabinet space. French doors lead to an enclosed screened area and open observation deck, which overlooks the water. Down the hall from the kitchen is a second entrance with a coat closet, 2-pc bath and laundry room combo. Up the wooden staircase is a bedroom, 4-pc bath with double vanities, a bedroom with wood beam ceilings, and a primary bedroom. The primary bedroom has a balcony and a walk-in closet-a 3-pc bath with double vanities and a soaker tub.The basement has an indoor pool and a sauna---surrounded by floor-to-ceiling windows! It also has a great games/entertainment room, a theatre, and a 3-pc bath---with views of the backyard and gorgeous floors. There is also a bonus room, a bedroom and a 3-pc bath.There is an attached double-car garage, with three other detached garages next to the home. This home is a showstopper and would be a dream to live in! (id:60626)
L&t Realty Ltd.
3404 Bow Trail Sw
Calgary, Alberta
Click brochure link for more details. Strategically situated in a prime location, this site offers high-visibility and exposure to Bow Trail, making it a rare opportunity for investors and owner-users seeking a prime development site. (id:60626)
Honestdoor Inc.
4102 Lefeuvre Road
Abbotsford, British Columbia
3,954 square foot commercial building with two car attached garage. 1,364 square foot 3 bedroom rancher manager/owners residence with carport. Open air large animal barn with unfinished loft. Chicken coop. Fully cross fenced gated property. Well maintained family home built 1981. Forced air heat. Custom Commercial building built 2010. In floor radiant heat. Professionally built stainless steel kennels with out door access dog runs. Cat condo. Originally designed as kennel/pet boarding facility. Roughed in plumbing for suite. Retention pond on west side of property. Awesome opportunity for an entrepreneur or family run business. Ideal Pet facility, boarding, kennel, pet rescue or veterinary services. (id:60626)
RE/MAX Colonial Pacific Realty
4102 Lefeuvre Road
Abbotsford, British Columbia
Family or management residence - three bedroom rancher home on 4.99 acres. Excellent opportunity for an entrepreneur to create a pet boarding facility, pet boarding or breeding business. Pet rescue - 4,000 square foot Commercial building with stainless kennels, out door runs separately fenced. Potential for suite in the kennel building. Two car garage with Spartacote floors. In floor radiant throughout. Plenty of storage, separate small kitchen, reception and cat condo. Retention pond on west side of property. Must be seen to be appreciated. City water connected. (id:60626)
RE/MAX Colonial Pacific Realty
19683 Silver Skagit Road, Hope
Hope, British Columbia
Rare I2 Light industrial zoning just off of Trans canada highway exit 168 in Hope BC. Property sold in conjunction with 19652 Silver Skagit Road. Total Price offered for both parcels is $5,700,000 and 5.49 flat acres. Invest in the future , Invest in Hope. The junction to everywhere- 60 minutes to border crossing,90 minutes to Vancouver, 2 hours to Kelowna, 2 Hours to Kamloops. * PREC - Personal Real Estate Corporation (id:60626)
RE/MAX Nyda Realty (Hope)
25412 58 Avenue
Langley, British Columbia
A rare opportunity to own 5 level, fully usable acres on one of Langley's most prestigious rural streets. This beautifully maintained and thoughtfully updated estate offers a 6-bedroom, 4-bathroom main residence featuring new hardwood flooring, fresh paint, and a fully renovated kitchen with brand-new appliances. The spacious sunroom has been reimagined to capture stunning pastoral views, while three expansive sundecks provide ideal outdoor living and entertaining space. The lower level is perfectly suited for extended family or guest accommodations. A separate 5-bedroom, 2-bathroom mobile home-nearly 1,800 sq ft-with its own oversized deck offers additional living flexibility or rental income potential. A newly constructed detached workshop, multiple storage containers, and fenced pastures support a variety of agricultural or recreational uses, including horses, goats, chickens, and more. Located within North Otter and D.W. Poppy school catchments, and just minutes from Hwy 1. (id:60626)
Exp Realty
10415-10493 Alder Road
Fort St. John, British Columbia
A Home for your Business and the Cashflow to pay for it! 3 Buildings on 2 Properties 17,832' Leasable on 3.21 Acres Up to 100% Financing and updated Environmental Reports available to a Qualified Buyer. 8% Cap Rate. (id:60626)
Honestdoor Inc.
694 Richmond Street W
Toronto, Ontario
A distinguished modern home that celebrates exceptional design and fine craftsmanship. Richmond House by Kohn Shnier Architects thoughtfully reflects the dynamic streetscape of Trinity Bellwoods while presenting a bright and decidedly contemporary residence defined by outstanding volumes and an abundance of natural light. Bold yet quiet, the home unfolds through a series of beautifully composed spaces from the stylish eat-in kitchen that opens seamlessly to a landscaped urban yard, to the sublime living room with an expansive terrace that gently extends toward the street. Polished concrete floors with radiant heating run throughout, complemented by extensive Spanish cedar built-ins and custom windows and lift-and-slide doors by Bauhaus. The primary bedroom occupies the rear of the second floor and overlooks the garden, featuring a full wall of closets and a sublime ensuite bathroom kissed with colour. At the front, a generous second bedroom enjoys southern light, ample closets, and access to the main bathroom. The third floor offers adaptable and inspiring space, flanked by private terraces both front and back, ideal for a home office, gym, studio, or additional bedroom. The finished lower level features a spacious family room, powder room, laundry, and storage. Detached 2 car garage with commissioned work by skam on exterior. Courageously conceived yet respectful of its surroundings, Richmond House is a home of quiet confidence and sublime beauty in one of Torontos most exciting neighbourhoods. A unique urban home. (id:60626)
Right At Home Realty
7450 Balaclava Street
Vancouver, British Columbia
Live the Southlands lifestyle. 3 bed 2050 square foot Scandinavian style detached house on a strata lot nest to Windsor Stables. Separate entrance on your private driveway and 2 car garage. House was completely rebuilt in 2016. Enjoy you sunny fenced grass yard and large deck with hot tub, perfect for entertaining. Close to some of the best golf courses and schools Vancouver has to offer. 20 minutes from YVR or downtown Vancouver (id:60626)
Oakwyn Realty Ltd.
8885 Jedburgh Place
Surrey, British Columbia
Turn-key luxury property with all the bells and whistles! This immaculate 10-bed, 10-bath 7,105 sqft masterpiece custom built home sits on a 7,885 sqft lot with three levels of high-end finishes, located in a quiet Cul-de-Sac. Each bedroom features an ensuite & WIC. Enjoy a spice kitchen, Jenn-Air appliances, marble countertops, custom blinds, hardwood floors, stunning chandeliers, custom cabinets, HRV & AC systems, motorized gate & security system, and a custom built gutter system. Entertain on the large deck or in the rec room with a granite bar & wine fridge. Two 2-bed, 2-bath suites built to a high standard offer great income potential. Located in the heart of Surrey, minutes from top schools, local Gurdwara, Central City Mall, SFU & future UBC. Shows like a brand-new show home! (id:60626)
Homelife Benchmark Titus Realty
161 Heritage Lake Drive
Puslinch, Ontario
Nestled behind the gates of one of Ontario’s most prestigious communities, this home reimagines lakeside living. Its strategic location near Guelph, Cambridge & HW401 provides an exceptional blend of privacy & accessibility. The community is enriched with lakeside trails, meticulously curated landscaping & shared commitment to quiet luxury & meaningful connections. As you enter, the heart of the home draws you in, featuring impressive 14-ft coffered ceilings, elegant chevron hardwood floors & abundant natural light streaming through expansive wall-to-wall windows. Every aspect of this residence exudes sophistication, highlighted by Murano glass details, stunning sculptural fireplace & immersive sound from built-in Bowers & Wilkins speakers. The kitchen is a culinary masterpiece, showcasing custom-sourced granite extending across countertops & backsplash. An oversized island invites social gatherings, complemented by high-end Miele appliances & built-in bar that emphasizes functionality. The bathrooms are designed as spa-like retreats, featuring exquisite Italian porcelain, European floating vanities & a Kalista Argile freestanding tub that redefines relaxation. The principal suite serves as a sanctuary of quiet luxury, bathed in natural light from floor-to-ceiling windows. The basement adds to the home’s allure, boasting oversized windows, surround sound, landscape fireplace & plenty of space for entertaining, unwinding, or memorable gatherings. The thoughtfully designed garage includes heated floors, sauna, epoxy finishes & double-height layout ideal for showcasing a prized car collection. Step outside to discover a secluded, tree-lined oasis, backing onto greenspace, where spruce & maple trees provide a tranquil backdrop. Built-in outdoor speakers set the perfect ambiance, while premium landscaping seamlessly extends the living area outdoors. This is 161 Heritage Lake—a home with purpose, situated in a community where expectations are surpassed at every turn. (id:60626)
The Agency

