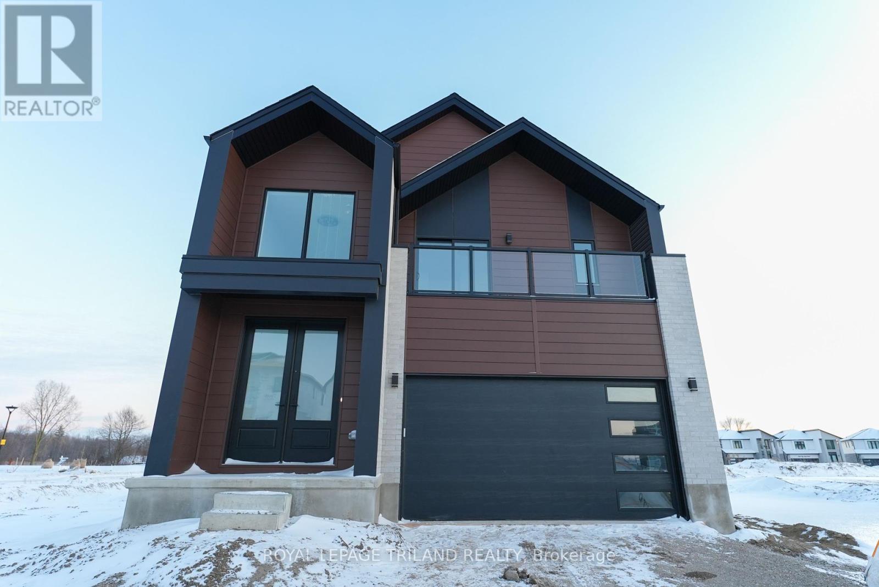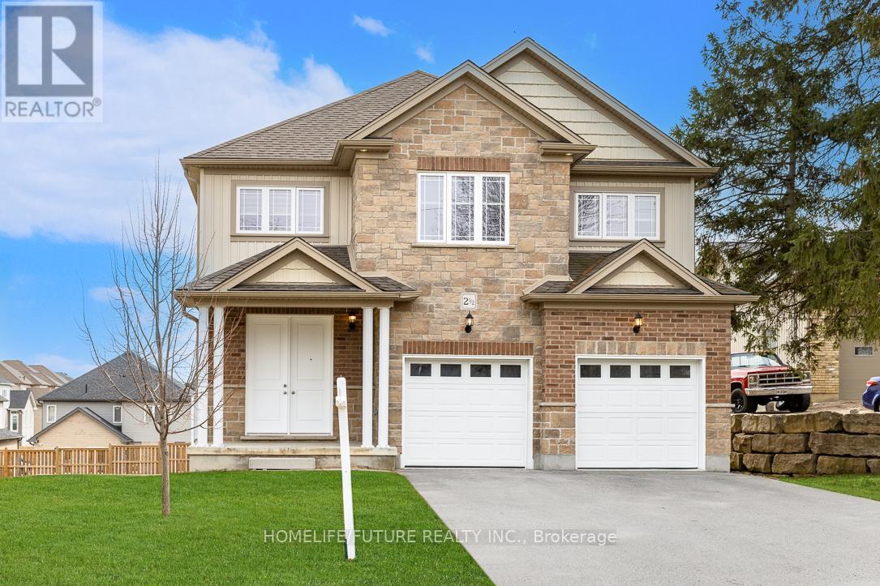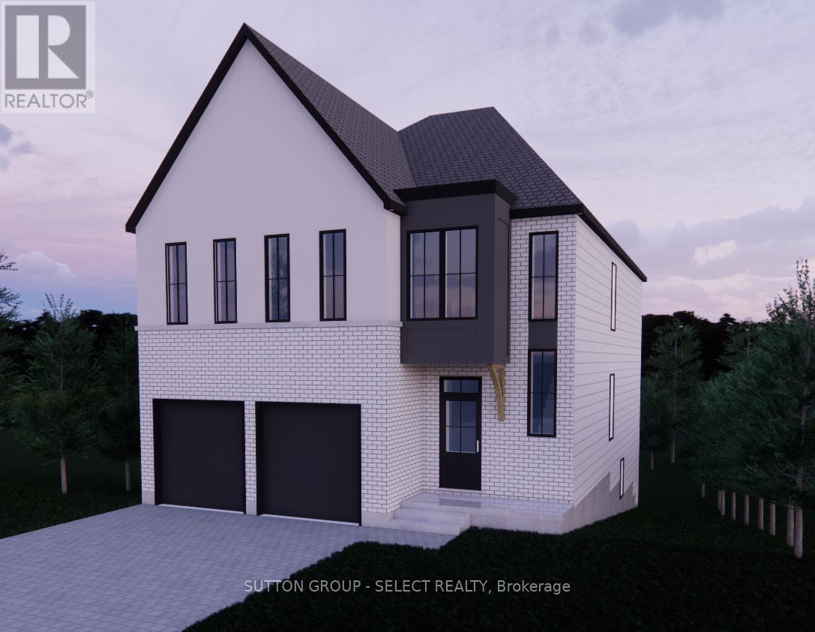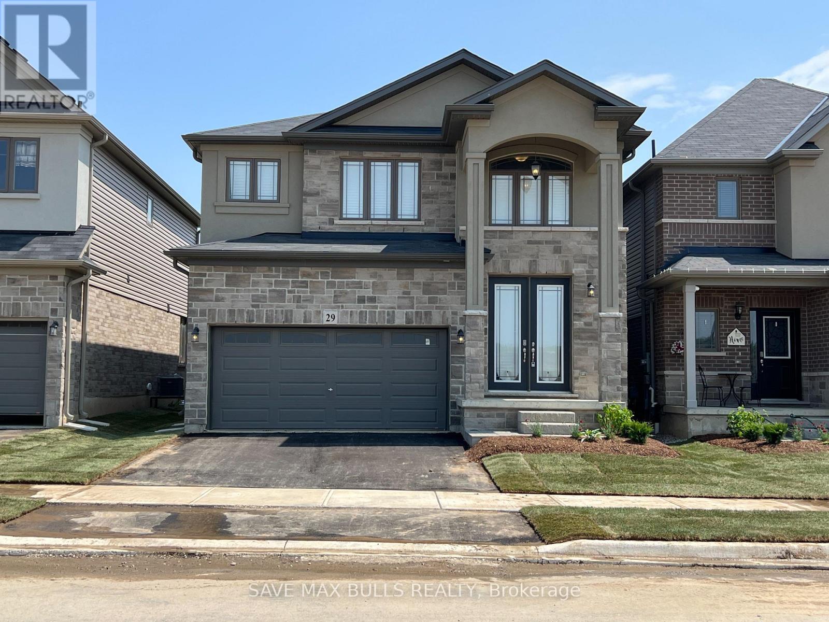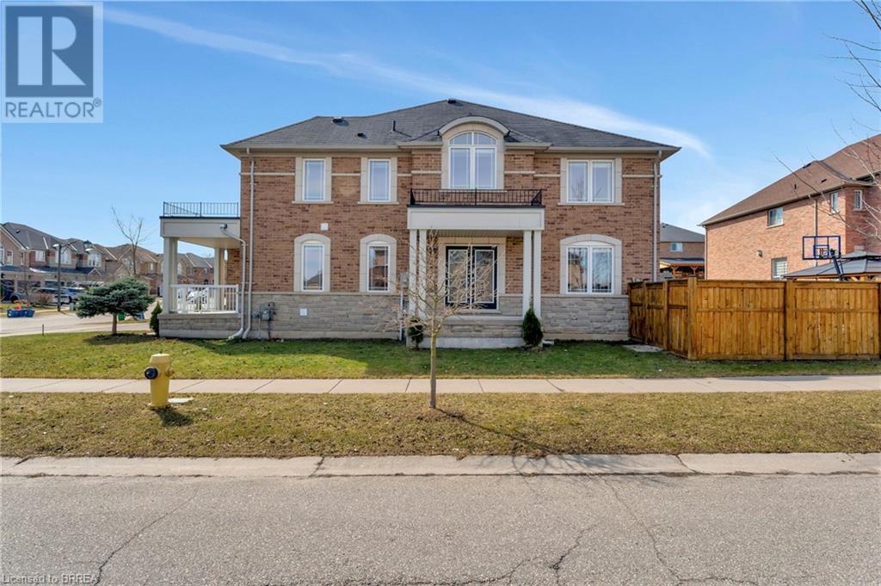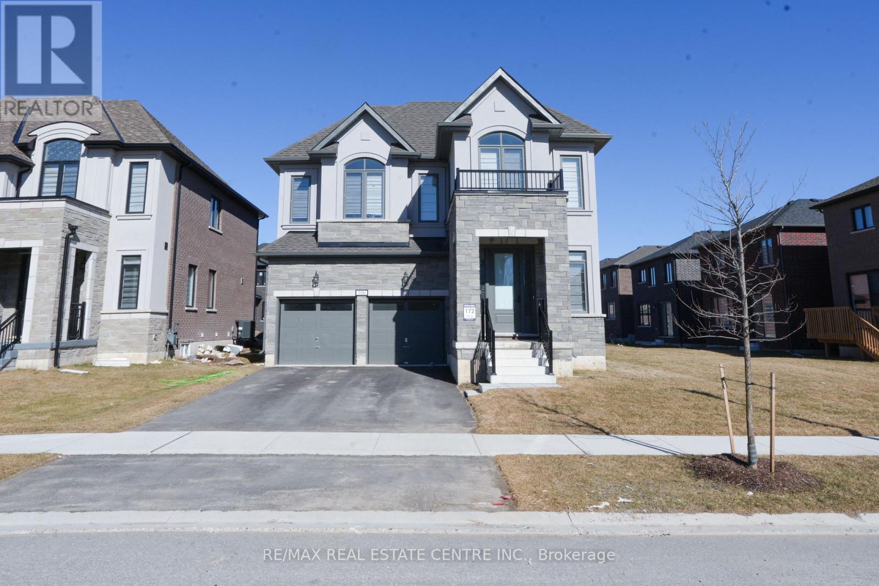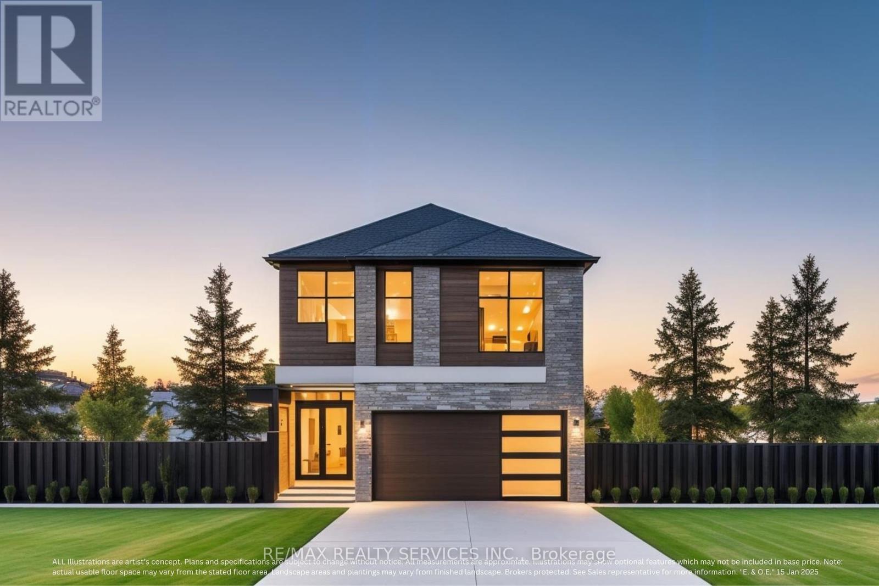3915 Big Leaf Trail
London, Ontario
LIMITED TIME OFFER! Springfield homes is proud to present to you the "BERKLEY" Model. A model where Elegance meets Tranquility. As a local London builder; Springfield takes pride in crafting every corner with passion and precision. Located in South London's premier new neighborhood. Located within minutes of all amenities, shopping centers, Boler mountain and much more! The subdivision is also located within minutes to major highways 402/401. The "BERKLEY" model is a thing of beauty. The house offers 4-bedrooms above grade with a functional main floor layout and tons of potential upgrade options. The main floor offers you an elegant layout with a walkout to your own backyard! The second floor features tons of living space; with 4 Bedrooms; 3 full washrooms and a laundry room for your convenience! Clients will have a chance to select the upgrade package of your choice! For a limited time Only! Certain upgrade packages will provide clients with a complete Appliance Package (6 Appliances). Clients will have a chance to select the upgrade package of their choice! For a Limited Time ONLY, certain upgrade packages will provide clients with an appliance package allowance! (id:60626)
Royal LePage Triland Realty
2 1/2 Royland Crescent
Ingersoll, Ontario
This Home, Situated On A 58 X132 Lot, Features 4 Bedrooms And 3 Bathrooms. It Includes A Double Car Garage And Has Been Freshly Painted With New Vinyl Flooring Throughout. (id:62611)
Homelife/future Realty Inc.
135 Sherwood Drive
Brantford, Ontario
This fully-tenanted 4-plex presents a fantastic investment opportunity with multiple revenue streams. In addition to the four rental units, the property includes an additional re-zoned lot, offering even more potential for future development or severance. Key Features: 4 rental units: Three 1-bedroom/1-bath units and one 2-bedroom + den unit. Additional income: A 749 sq/ft garage that generates extra revenue. Shared amenities: Coin-operated laundry facilities and ample parking for tenants. Heating: Gas heating in 3 units and electric heating in Unit 1. With its combination of residential and commercial potential, this property is a perfect addition to your portfolio. The seller has not lived on the property and makes no warranties or representations. Square footage per iGuide. (id:62611)
Keller Williams Innovation Realty
8 - 2835 Sheffield Place
London, Ontario
Modern 4 bedroom EXECUTIVE HOME backing onto protected forest & river. 2514 sq. ft above grade + walk out lower level! Choose between 4 premium lots! Top line finishes, fantastic floor plan & huge windows overlooking the green space. Situated in Victoria On The River -an enclave of executive residences steps to the river & the extensive trail system of Meadowlily Woods Trails with an abundance of mature trees, rolling hills & wildflowers . Beautiful walking/cycling/jogging paths follow the forest & a private "parkette" right in the enclave is picnic ready. Westhaven Homes showcased their executive line of residences offering 9 ft ceilings on main & 2nd floor & full 8 ft 4 in. ceiling in lower-level walk-out, 8 ft doors on main & 2nd floor. Open-concept plan is a fusion of dining area, beautiful living room with gas fireplace & upscale gourmet kitchen. All counters are done in quartz, principal living spaces on main + 2nd floor hallway & primary bedroom feature hardwood floors. Desirable 2nd floor layout with 4 bedrooms + 3 bathrooms including a 5-piece primary ensuite, 5-piece Jack-and-Jill bathroom w/separated bathing area & a private 3-piece ensuite. Primary bedroom enjoys 5-piece ensuite, walk-in closet, hardwood floors & lots of natural light through large windows. Automatic Garage Door openers & fridge water line included. Common element fee covers snow plowing of private road. 10 min to HWY 401 & Victoria Hospital. 13 min. to London Airport. 20 min to downtown London. (id:62611)
Sutton Group - Select Realty
2 Cahill Drive
Brantford, Ontario
Avail an opportunity to acquire...A Huge.... corner lot... for enjoying life with family and friends, making it a party or sports paradise. This house built in 2022, boasts of very bright, spacious and spotless living. It has open concept kitchen offering lovely outside view allowing cooking time to be more pleasant and stress free, attached large Living room and walk out to backyard makes it very convenient and easy access to fresh airy living. Entry from inside of the house to double car garage keeps you warm during winter. On the 2nd floor 4 spacious bedrooms, Master with 4 pc ensuite bathroom and another 3 pc full washroom and the same level Laundry make life easy .Unfurnished full basement with provided rough-in would allow you to shape the space the way you want. Remaining period from 7-year of Tarion Warranty for piece of mind. Please note the items for rental are Hot Water Tank 47.99/M and Smart Home System 7.99/M. (id:60626)
Homelife/miracle Realty Ltd
2 Cahill Drive Drive
Brantford, Ontario
Avail an opportunity to acquire...A Huge House.... on a Large corner lot... for enjoying life with family and friends, making it a party or sports paradise. This house built in 2022, boasts of very bright, spacious and spotless living. It has open concept kitchen offering lovely outside view allowing cooking time to be more pleasant and stress free, attached large Living room and walk out to backyard makes it very convenient and easy access to fresh airy living. Entry from inside of the house to double car garage keeps you warm during winter. On the 2nd floor 4 spacious bedrooms, Master with 4 pc ensuite bathroom and another 3 pc full washroom and the same level Laundry make life easy .Unfurnished full basement with provided rough-in would allow you to shape the space the way you want. Remaining period from 7-year of Tarion Warranty for piece of mind. Please note the items for rental are Hot Water Tank 47.99/M and Smart Home System 7.99/M. (id:60626)
Homelife Miracle Realty Ltd
29 Mair Avenue
Brantford, Ontario
Welcome to this stunning detached 1 year old detached. Welcome to 29 Mair Avenue A Modern Family Gem in Brantford Step into this beautifully built 1-year-old detached home featuring 4 spacious bedrooms, a bright open-concept layout, and stylish finishes throughout. The main floor offers a welcoming living space perfect for entertaining, while the contemporary kitchen allows for an open concept & access to the backyard and 9ft ceilings throughout the main floor. Upstairs, you'll find four generous bedrooms ideal for a growing family, guests, or a home office setup. The primary bedroom featuring an upgraded primary ensuite! With clean, modern design and thoughtful details, this home is truly move-in ready. Located in a vibrant, fast-growing neighbourhood close to schools, parks, and major routes 29 Mair Avenue offers the perfect blend of comfort, convenience, and style. Book your private tour today! (id:60626)
Save Max Bulls Realty
1161 Upper Thames Drive
Woodstock, Ontario
A Beautiful and well maintained 4+2 BED and 3.5 Bath, Detached Home with 2 kitchens, 2 laundries, separate family room and fully finished Basement with separate Entrance and total 4 parking spaces available for sale in Quiet neighbourhood of Woodstock. Upon Entrance through the double door, carpet-free main floor features a foyer leading to powder room, an open concept Huge Living room with Dining room to accommodate 8 pax Dinning Table. It also features a spacious and bright Family room with Fireplace ,Breakfast room and an open concept kitchen with S/S Appliances with newly installed Quartz counter tops, tiled backsplash with plenty of kitchen cabinets. Sliding door opens from Breakfast area to Fully-fenced and well-landscaped huge back yard with concrete patio. Hardwood stairs leading to the 2nd floor featuring Master B/R with 5 pc Ensuite Bath including double Vanity, standing shower along with the Bath Tub and a huge walk-in closet. 3 more good size bedrooms with spacious closets with 4 pc family bathroom. Very convenient second floor laundry room.Fully finished legal Basement with separate Entrance boasts 2 spacious bedrooms with a 3-pc Bathroom, a wide open kitchen with new SS Appliances , breakfast Bar, laundry room, cold and storage room. Conveniently located at a few minutes from Schools, Parks, Bus stops, trails, Golf Course, coming up Gurudwara nearby, and a short drive to Highway 401 towards Waterloo. (id:60626)
Century 21 Right Time Real Estate Inc.
241 Thomas Avenue
Brantford, Ontario
Stunning 4+1 bedroom, 4-bathroom corner-lot home with finished basement and income potential in one of Brantford’s most sought-after family-friendly neighbourhoods! This move-in-ready, all-brick and stone beauty offers fantastic curb appeal, a carpet-free interior, and over 3,000 sq ft of finished living space. The bright main floor features a spacious foyer, porcelain tile, a cozy gas fireplace, and an upgraded kitchen with granite counters, stainless steel appliances, and walkout to a fully fenced yard with hot tub, gazebo, and no side neighbours! A private main-floor office with side entry, powder room, and laundry complete the level. Upstairs you'll find a luxurious primary suite with soaker tub and walk-in shower, 3 additional bedrooms, a loft, and another full bath. The professionally finished basement is perfect for guests, extended family, or rental use—offering a separate bedroom with egress window, 3-piece bath, kitchenette, and rec room. Just minutes from trails, parks, schools, and Hwy 403. This is the one you've been waiting for! (id:60626)
RE/MAX Twin City Realty Inc
241 Thomas Avenue
Brantford, Ontario
Stunning 4+1 bedroom, 4-bathroom corner-lot home with finished basement and income potential in one of Brantfords most sought-after family-friendly neighbourhoods! This move-in-ready, all-brick and stone beauty offers fantastic curb appeal, a carpet-free interior, and over 3,000 sq ft of finished living space. The bright main floor features a spacious foyer, porcelain tile, a cozy gas fireplace, and an upgraded kitchen with granite counters, stainless steel appliances, and walkout to a fully fenced yard with hot tub, gazebo, and no side neighbours! A private main-floor office with side entry, powder room, and laundry complete the level. Upstairs you'll find a luxurious primary suite with soaker tub and walk-in shower, 3 additional bedrooms, a loft, and another full bath. The professionally finished basement is perfect for guests, extended family, or rental useoffering a separate bedroom with egress window, 3-piece bath, kitchenette, and rec room. Just minutes from trails, parks, schools, and Hwy 403. This is the one you've been waiting for! (id:60626)
RE/MAX Twin City Realty Inc.
500 Bedi Drive
Woodstock, Ontario
Gorgeous !!! Welcome To 500 Bedi Dr Woodstock, 2891 sqft, Living Room With Fireplace, Dinning Room & Family Room All Separate, Highly Upgraded Detached Double Car Garage Property, Good Size 4 Bedrooms & 4 Washrooms, Open Concept, Hardwood Floors Throughout Main Floor With Oak Stairs, Extra Large Size Windows For Lots Of Natural light, All Upgrades From Builder Includes Premium Stone & Stucco Elevation, 9 ft Ceiling On Main Floor, Laundry On Main Floor, Chef's Gourmet Open Concept Kitchen With Stainless Steel Appliances, Built-In Microwave Oven, Granite Countertops & Long Upgraded Cabinets, Huge Pantry Space, Entry To Garage From House, Quartz Countertops In All Washroom Upstairs!!! Double Door Master Bedroom Entry, Minutes From 401 & 403, Fanshawe College, Toyota Plant, Hospital, Grocery Stores And Much More!! Huge Unspoiled Basement With Separate Side Entrance From Builder With Lots Of Potential !!! (id:60626)
RE/MAX Real Estate Centre Inc.
1260 Honeywood Drive
London, Ontario
Welcome To This Spectacular Custom Home To Be Built By The SIGNATURE HOMES Situated In South East London's Newest Development, Jackson Meadows. Boasting A Generous 2,667 Square Feet, Above Ground. The Home Offers 4 Bedrooms With 4 Washrooms - Two Full Ensuite And Two Semi- Ensuite. This Flagship Model Embodies Luxury, Featuring Premium Elements And Meticulously Planned Upgrades Throughout. Main Level Features Great Foyer With Open To Above Lookout That Showcases Beautiful Chandelier Just Under Drop Down Ceiling. Very Spacious Family Room With Fireplace. High End Kitchen Offers Quartz Countertops And Quartz Backsplashes, Soft-Close Cabinets, SS Appliances And Huge Pantry. Location Location Location Just 2 minutes from Highway 401, with easy access to , All All Shopping malls and Victoria Hospital. Starting from the mid-$800s, These Custom-Built homes offers Flexible Deposit, Flexible Closing and Free Assignment Sale. Brand-New Elementary School coming right on same Street. Take the advantage and Book Your Unit Today. Multiple Lots & Elevations Available. (id:62611)
RE/MAX Realty Services Inc.

