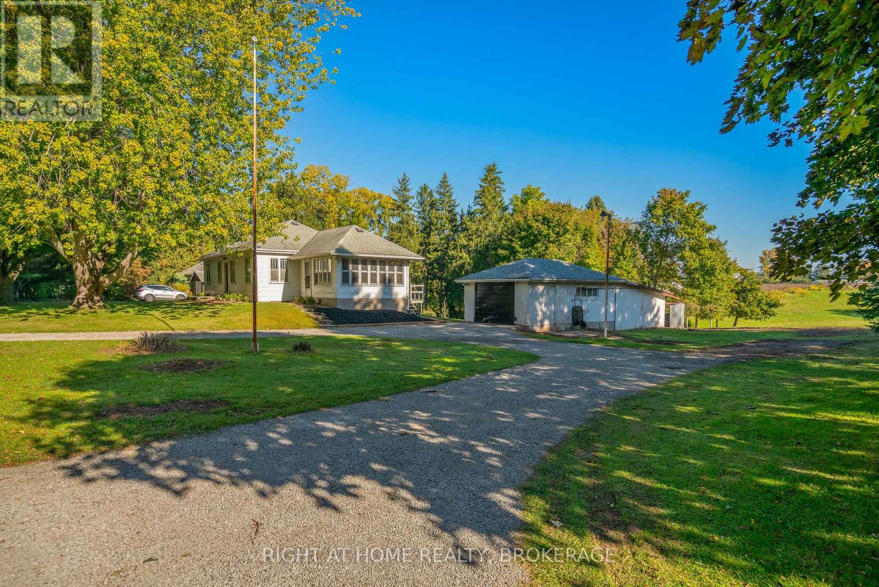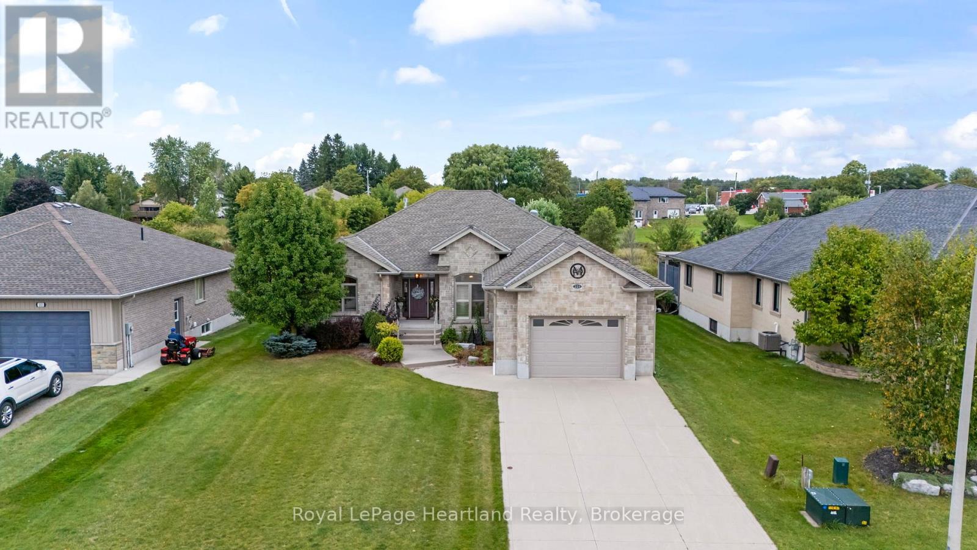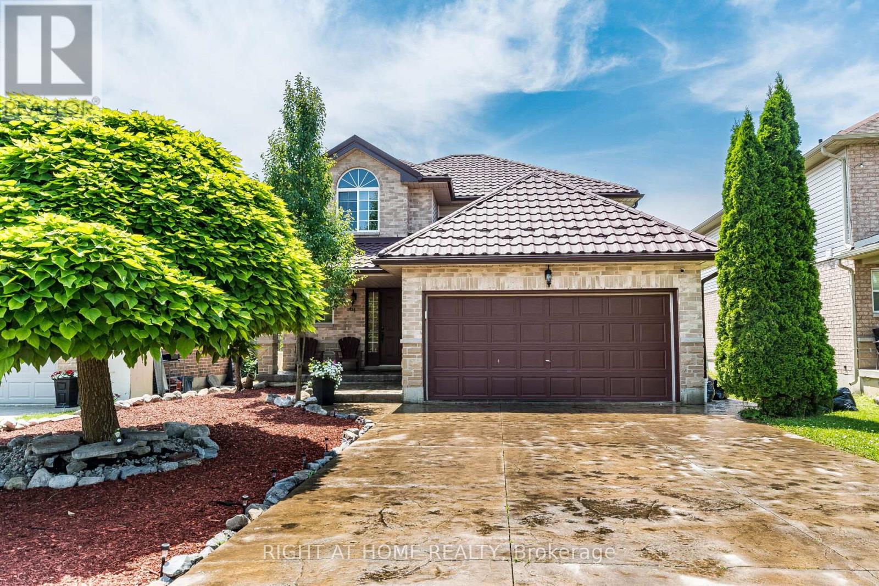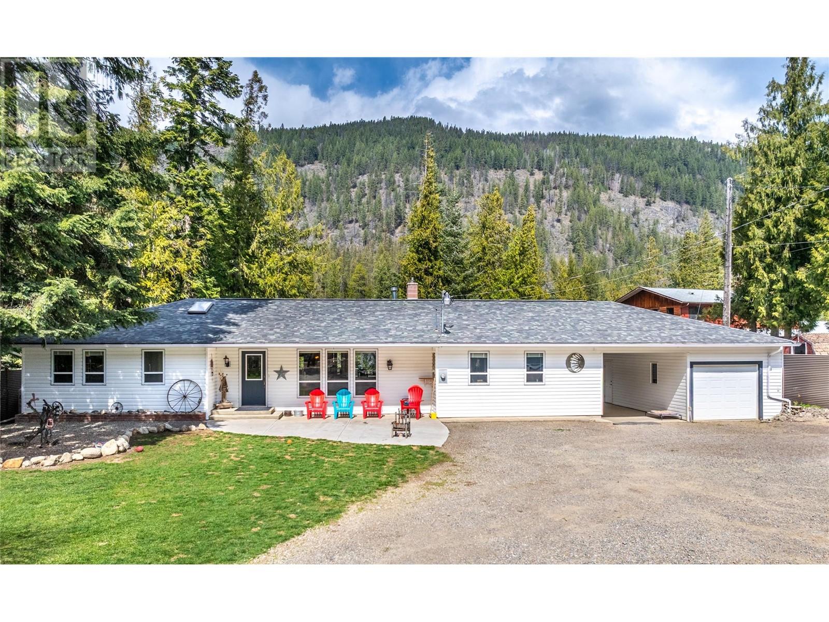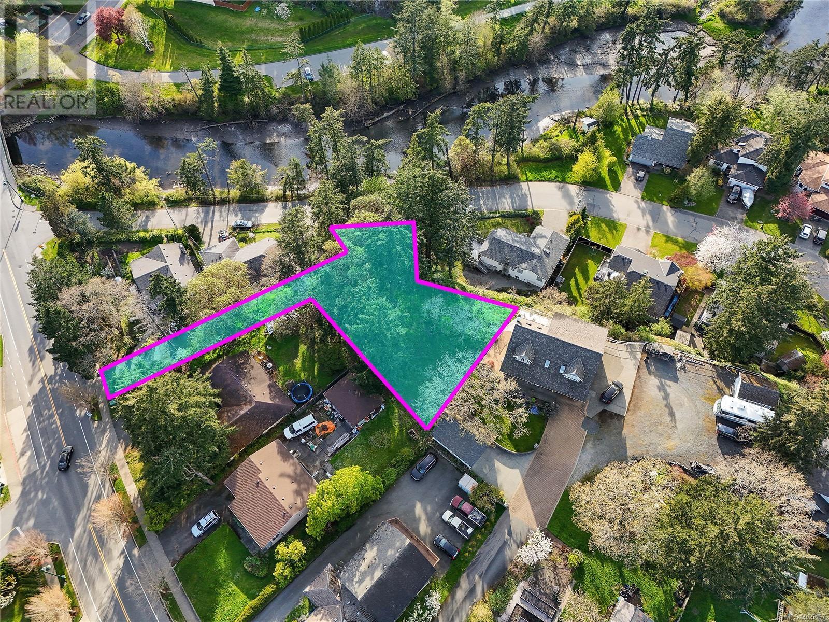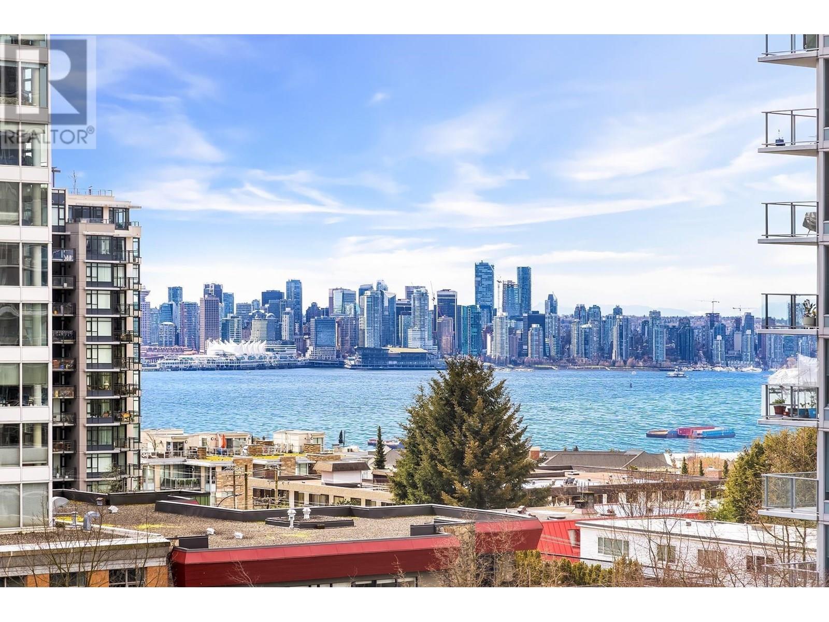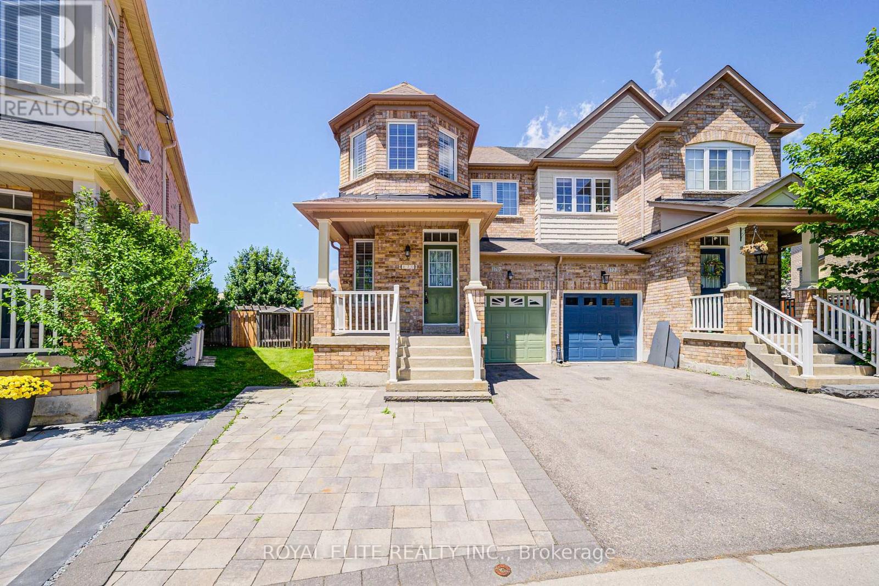204 210 Salter Street
New Westminster, British Columbia
Experience luxury at 'The Peninsula,' with this beautiful 2-bed, 2-bath 1223 Sq Ft corner unit. Enjoy your massive private 700+ Sqft patio that offers unmatched/unobstructed Fraser River views. Italian porcelain bathrooms, Gaggenau appliances, quartz counters, and custom closets grace the interior. Ample storage, 2 side-by-side parking spaces, and hotel-like amenities: concierge, gym, clubhouse, theater, sauna, hot tub and guest suite. Ideal for living or investment. Book your private tour now! (id:60626)
Exp Realty
206 Tuscany Ravine Close Nw
Calgary, Alberta
Looking for a home that blends thoughtful design with natural beauty? Welcome to this exceptional 4-bedroom, fully finished home tucked away on a quiet street in one of Calgary’s most desirable NW communities — Tuscany.Backing onto a RAVINE with NO REAR NEIGHBOURS, this peaceful retreat offers trees, beautiful views and a serene setting perfect for morning coffees, sunset dinners, firepit meals and family gatherings.Step inside to be greeted by a soaring 18-foot ceiling and windows that fill the space with natural light. Whether you’re entertaining or enjoying a quiet evening by the fireplace, the atmosphere is warm, open, and inviting.The open-concept main floor features a stylish kitchen with a NEW ELECTRIC STOVE and MICROWAVE (2024), a central island and a formal dining room ideal for hosting. A dedicated HOME OFFICE makes working remotely easy and comfortable.Upstairs, the primary suite is a relaxing escape with a 5-piece ensuite, including a dual vanity, soaker tub and stand-alone shower. Two additional bedrooms, a 4-piece bath, and a bonus room with a built-in projector—ideal for movie nights and family fun. A convenient laundry room complete with a washer and dryer complements this upper level — perfect for family life.The professionally FINISHED BASEMENT adds even more living space, complete with a large recreation room, 4-piece bath, kitchenette, and an additional room for guests, hobbies, or flexible living. Additional upgrades include a NEWER FURNACE installed in 2021, providing you with well-deserved peace of mind. The property is thoughtfully designed, offering numerous upgrades (over $15,000), which includes a COMPLETE ROOF REPLACEMENT (June 2025). This home is ideal for both families and professionals. This fantastic property is just steps from playgrounds, Twelve Mile Coulee Park, close to schools (Catholic K–9, English and French programs), the Tuscany Club, local shopping and much more.This is more than a home — it’s a lifestyle. Book y our private showing and experience the best of Tuscany living! (id:60626)
One Percent Realty
1353 Mcnab Road
Niagara-On-The-Lake, Ontario
Welcome to 1353 Mcnab Rd in Niagara-on-the-Lake, a charming bungalow built in 1945 and cherished by the previous owner for 50 years. Located on a winding stretch of roadway with a backdrop of a mature trees and rich foliage. With it's endless possibilities, whether you care to restore this solid 1940's Bungalow to it's former glory, or you look towards building your dream home on this lovely 3 acre lot complete with a pond and rolling landscapes, you will love it here!! Don't miss out on this fantastic opportunity to have a private country property and yet so close to stellar fine dining, theatres, excellent wineries and all other amenities of nearby St.Catharines and historic Niagara-on-the Lake has to offer. Don't miss out on this opportunity, call your Realtor today! (id:60626)
Right At Home Realty
221 John Street
Minto, Ontario
Welcome to Your Forever Home. This meticulously maintained & designed custom built home offers the perfect blend of luxurious & functional living. The main floor boasts a bright & airy entry allowing for a welcoming atmosphere for family & guests to gather in the spacious open concept main hub of the home. The Kitchen is a Chef's Dream with built in s/s appliances including under cabinet freezer drawers & space for your wine cooler, endless custom cherry cabinetry & an island big enough for the whole family to gather around, not to mention the massive walk in pantry. Enjoy soaking in the quiet outdoors from your spacious covered back deck with glass sliders to your executive primary as well as access directly to the kitchen&dining room & on the cooler days cozy up by the fireplace in the Enclosed Sun Porch with an attached 2 pc bath & office/storage room. Gas fireplace with stone feature and wood mantle adds both style & warmth to the main living room. Your executive primary wing is complete with a massive walk-in closet, custom built ins & secondary closet & leads you into a 4 pc spa like ensuite w/ gorgeous tiled walk in shower with built in seat for ease of access at all mobility levels. Main floor laundry, 2nd bedroom & 4 pc bath complete the main floor. The finished lower level provides additional luxurious entertainment & living space or inlaw suite w/ kitchen/wet bar rough ins, an additional 2 bedrooms & 3 pc bath. Over 3500 square feet of beautifully finished living space, backup generator & heated garage are just a few of the added bonuses of this stunning & unique home. The property is located in the charming town of Harriston within walking distance to local amenities such as restaurants, community centre, arena, playgrounds, school & more. The neighbourhood is known for its safety and suitability for families and pets where your neighbours know your name. You don't want to miss out on the rare opportunity to own your Forever Home at 221 John St Harriston (id:60626)
Royal LePage Heartland Realty
3401 Oakglade Crescent
Mississauga, Ontario
This bright and functional semi-detached home sits on a large pie-shaped lot in the well-established community of Erindale, and it checks all the boxes. The large windows and neutral finishes invite natural light to flow throughout the main level. The eat-in kitchen features granite countertops, stainless steel appliances, extra pantry space, and a walkout to the yard. Upstairs, you'll find three well-sized bedrooms and a bathroom complete with double sink vanity and crown moldings. The lower level offers a generously sized rec room, a 3-piece bathroom, laundry, and a den that can be converted into an additional bedroom or work-from-home space. It also includes a large crawl space allowing for ample storage. The backyard offers a large space for gardening, relaxing, or entertaining, and includes a powered shed ideal for that man cave! Great schools including the highly rated Woodlands Secondary, scenic trails, and endless recreational options - playgrounds, batting cages, baseball diamonds, tennis courts, and even a community pool. Transit is easily accessible with a nearby stop just minutes away. (id:60626)
Real Broker Ontario Ltd.
27 Oleander Crescent
Brampton, Ontario
Renovated 3 + 1 bedroom, 4 bath, detached home ( 1816 sqft + solarium + finished basement ) on a premium 35' X 100' lot in desirable Heart Lake ! Extensive renovations including an updated eat - in kitchen with stainless steel appliances, upgraded cupboards with pull outs and stone backsplash. Large master bedroom featuring a full 4 -pc ensuite bath and walk - in closet, mainfloor family room with brick fireplace and pot lights. Nicely finished basement with open concept rec room, 4th bedroom, 4 - pc bath, home office / den and R/I second kitchen with hook-ups ( good in-law suite potential ). High efficiency furnace, reshingled roof, vinyl windows, central air, central vac, crown mouldings, pot lights, mirrored closets, freshly painted throughout, spiral staircase and solarium addition with skylight. Professionally landscaped yard with large deck, desirable South exposure, mature trees, interlock front patio and walkway, four car driveway ( no sidewalk ), walking distance to three schools, Heart Lake Conservation area, shopping and quick access to HWY # 410. Priced below the two most recent sales on the same street, excellent curb appeal and shows well ! (id:60626)
RE/MAX Realty Services Inc.
89 West Street
Stephenville Crossing, Newfoundland & Labrador
"Looking for an Investment property" This property consist of 3 buildings ...2 buildings consist of 3 units and the third has 5 units. Great Income property for a great price. Call for more info or to book a viewing. (id:60626)
RE/MAX Realty Professionals Ltd. - Stephenville
64 Solsbury Crescent
Hamilton, Ontario
Welcome Home with about 2500 Sq Ft Living Space, Carpet free, Beautiful 4+1 Bedrooms ,2.5 +1 Bathrooms Located On A Family Friendly Area In The Desirable Community Of Mount Hope! Metal Roof W/Lifetime Warranty, Eavestroughs & Downspouts, Sealed Stamped Concrete Driveway All Done 2021. 2 Car Garage!the house equipped with smart thermostat, Easy To Maintain Landscaped Front & Backyard. Main Floor Laundry, Open Concept Kitchen W/ Walkout To Entertainers Dream Deck W/ Seating & Pergola! Upstairs Boasts Hardwood Throughout! Come See your Dream Home ,New Furnace 24 months old,Newly installed Kitchen Island and Back Splash,New Dishwasher one year (id:60626)
Right At Home Realty
5134 Thompson Road
Kitchener, British Columbia
This beautiful Riverfront home features 4 bedrooms and 2 bathrooms, open concept high-end kitchen with granite and a large island, River views out the windows and off the new covered deck. Private .96 of an acre lot with a Dream super shop! Underground sprinklers, fruit trees and berries, raised garden beds, give you a easy maintenance yard and home. Also includes a full serviced RV parking spot. Fenced yard, River frontage that provides the perfect family gathering spot. only 10 mins from down town Creston this home is Awesome call your REALTOR today!! (id:60626)
Malyk Realty
299 Gull Rd
View Royal, British Columbia
An exceptional chance to own a one-third-acre riverfront property in picturesque View Royal. Perched on a sunny, south-facing slope above Craigflower Creek, this unique lot offers outstanding privacy while being mere minutes from major transit routes along Helmcken Road and Island Highway. Enjoy an unbeatable lifestyle with easy walking access to the E & N Rail Trail, View Royal Park (off-leash dog area), Thetis Lake Regional Park and Victoria General Hospital. Zoned for a 4,000 sq.ft. single-family home with a suite and a separate garden suite, the property features two driveways, allowing flexibility in design and use (potential to subdivide). A great opportunity to build your dream home or for builders to create something special in a great community. (id:60626)
RE/MAX Camosun
701 121 W 16th Street
North Vancouver, British Columbia
SPECTACULAR SOUTHEAST CORNER UNIT IN "THE SILVA"! Experience luxury, location, and lifestyle in this stunning two-bedroom condo in Central Lonsdale´s prestigious Silva building. Floor-to-ceiling windows showcase breathtaking panoramic views of downtown Vancouver and the North Shore Mountains, flooding the open-concept living space with natural light. Enjoy a gourmet kitchen with granite countertops, stainless steel appliances, and ample storage, plus in-suite laundry for convenience. Built for sustainability, The Silva was Canada´s first LEED-certified residential building, setting the standard for high-performance, eco-friendly living. Exclusive amenities include secure parking, storage, a fitness center, party room, guest suite, and bike room. Located steps from restaurants, shops, banks, Lonsdale Quay, and transit, this rare opportunity offers unmatched convenience and elegance. Don't miss out! [OPEN HOUSE Cancelled] (id:60626)
Ocean City Realty Inc.
170 James Ratcliff Avenue
Whitchurch-Stouffville, Ontario
Welcome To This Beautifully Maintained Semi-Detached Home On A Rare Oversized Lot Backing Onto Open School Grounds Offering Privacy, Space, And A Clear View Youll Love. Featuring Over 2,500 Sq.Ft. Of Finished Living Space With A Functional Floor Plan Designed For Family Living. Main Floor Features 9-Ft Ceilings, Hardwood Floors, And A Functional Open Concept Design. Bright Kitchen With Stainless Steel Appliances Overlooks A Breakfast Area With Walk-Out To A Fully Fenced Yard. Second Floor Offers 3 Bedrooms Plus A Den Perfect For A Home Office Or Potential 4th Bedroom. Brand New Laminate Flooring Throughout The Second Floor Adds A Fresh, Modern Touch. The Primary Suite Includes A Walk-In Closet And A Private 4-Pc Ensuite With A Soaker Tub And Separate Shower. Finished Basement Includes A Large Living Room, Bedroom, 3-Pc Bath, And Garage Entry Great In-Law Suite Or Rental Potential. Extra-Wide Irregular Lot With 3-Car Driveway Parking. Located In A Family-Friendly Neighbourhood Close To Parks, Top Schools, Transit, Main Street, And Trails. A Truly Unique Opportunity Spacious, Functional, And Ready To Move In! (id:60626)
Royal Elite Realty Inc.



