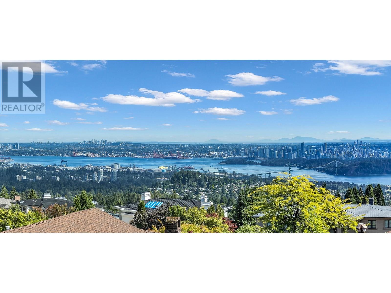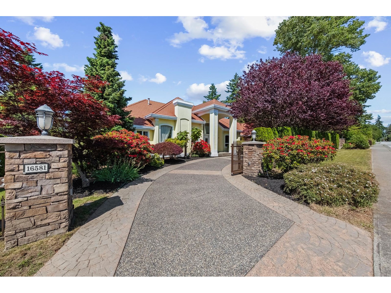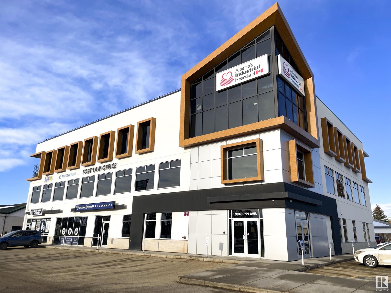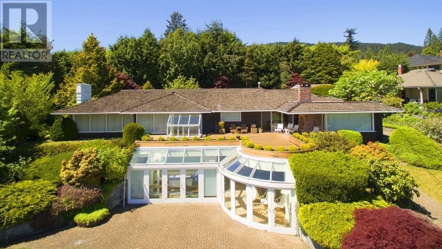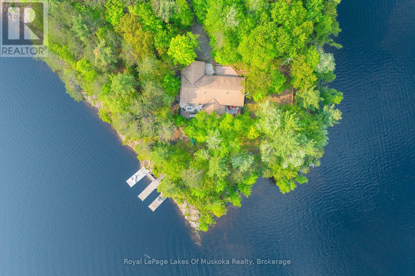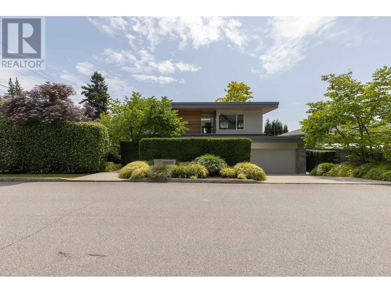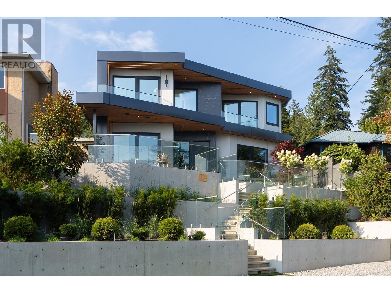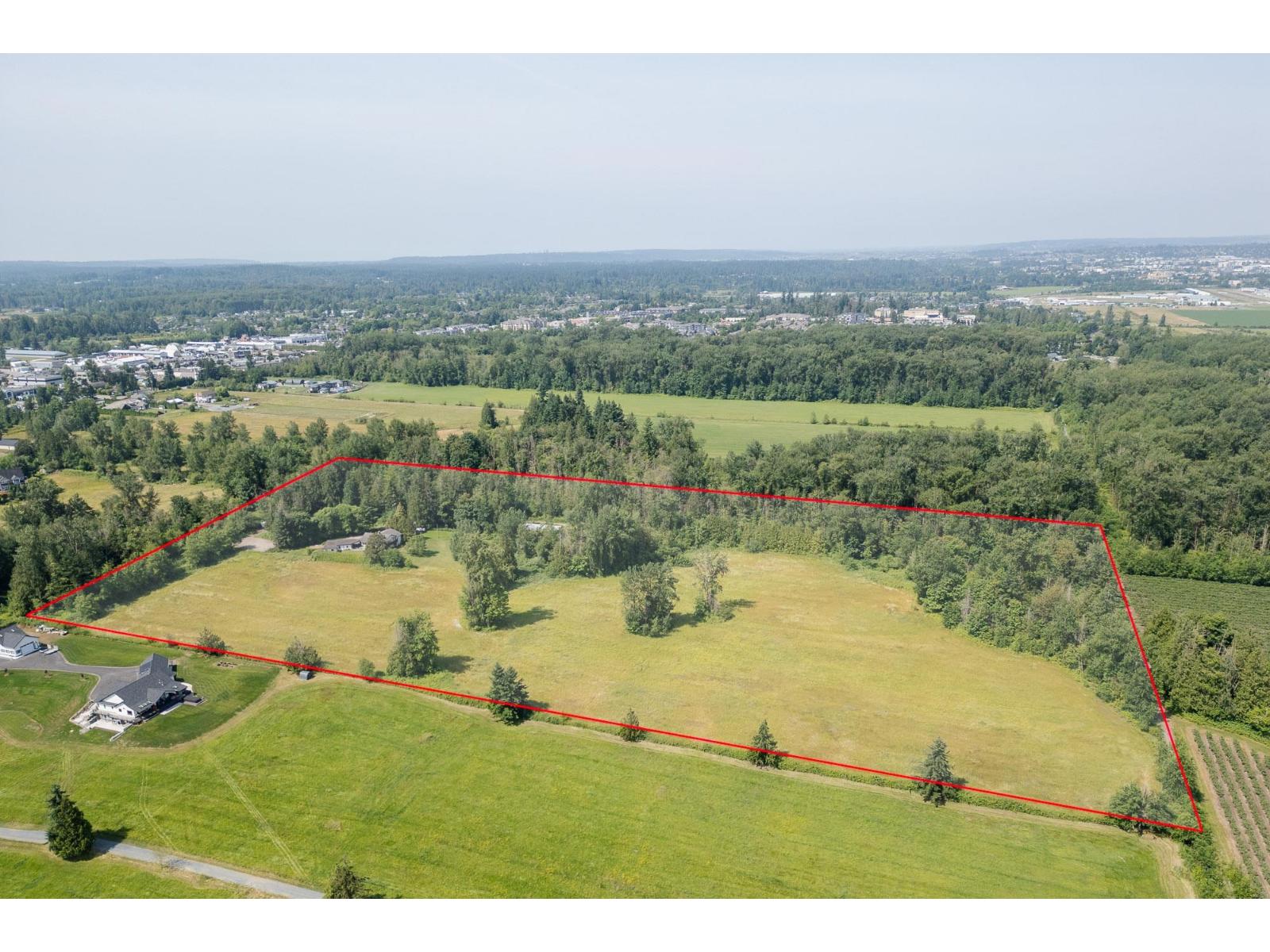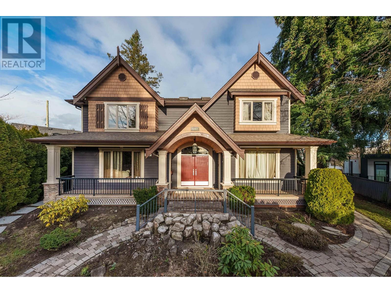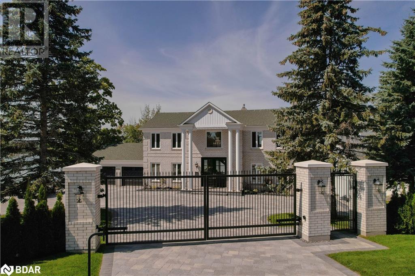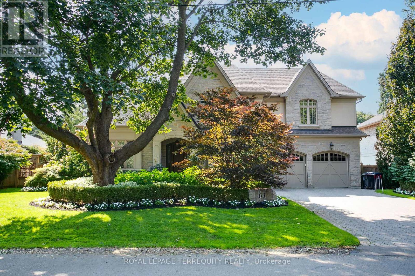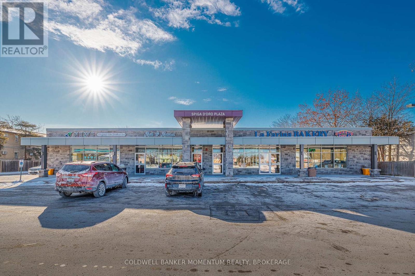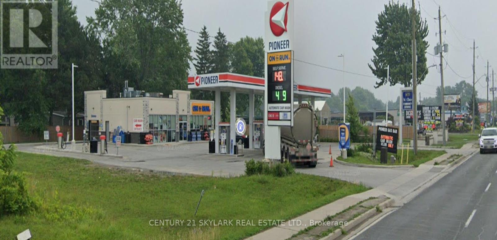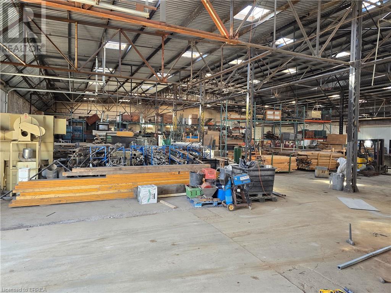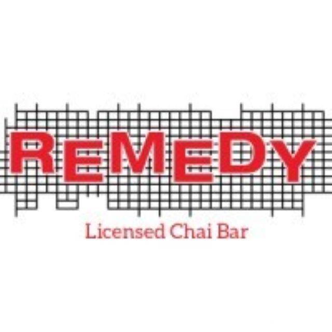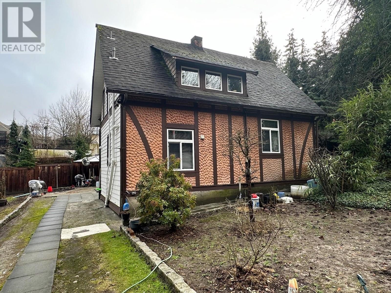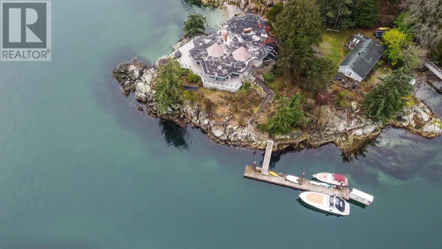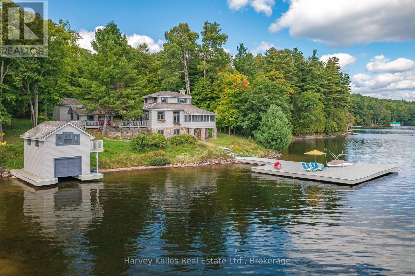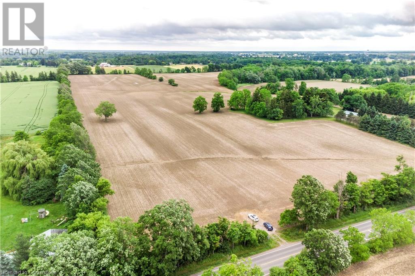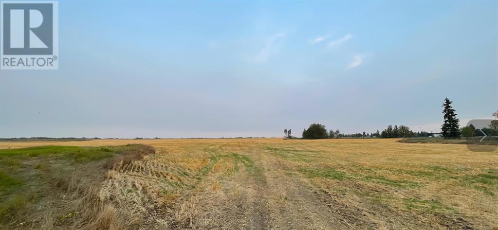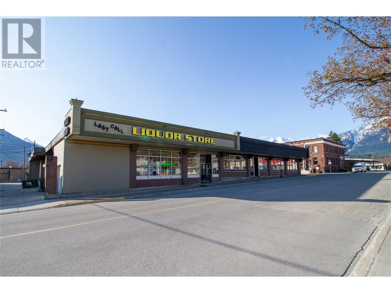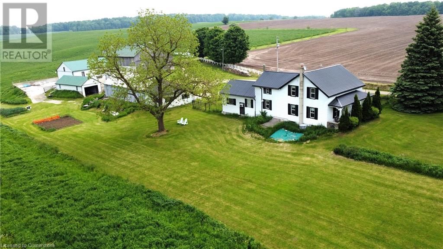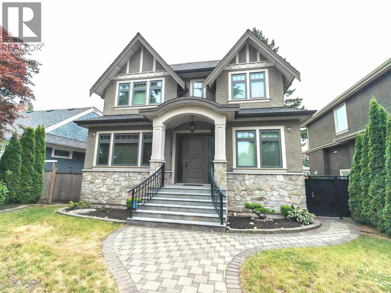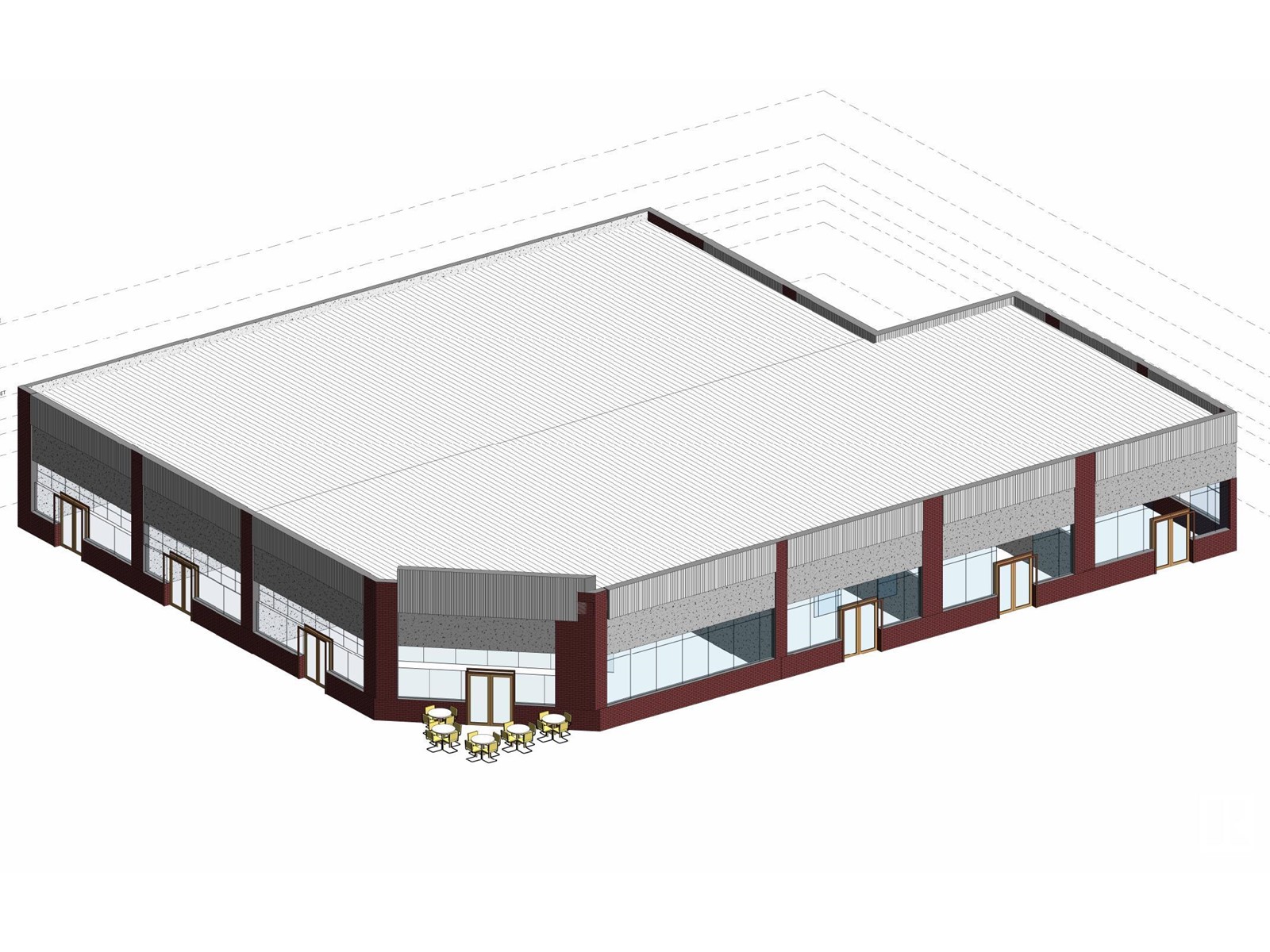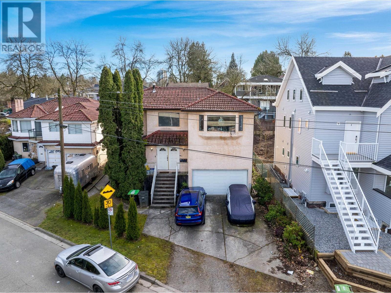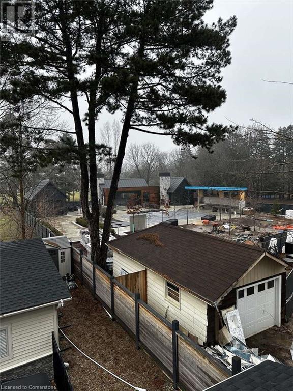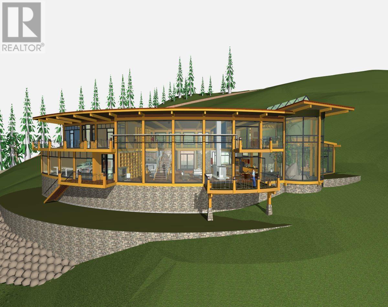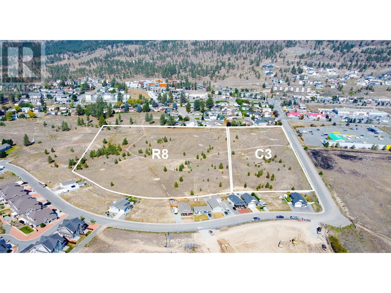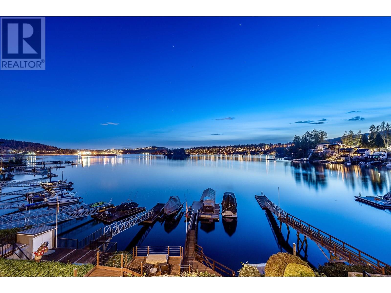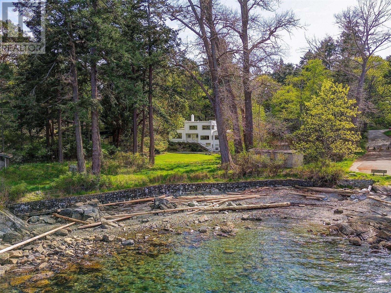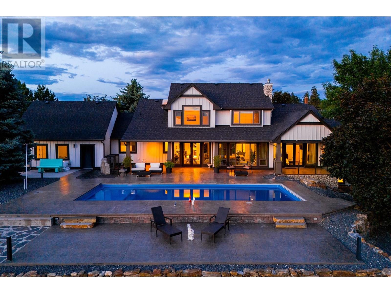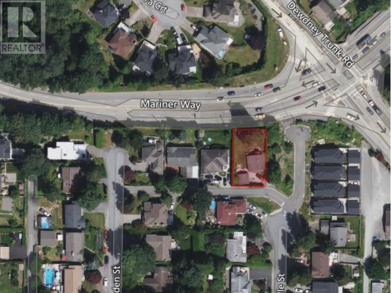1418 Bramwell Road
West Vancouver, British Columbia
UNBELIEVABLE PANORAMIC VIEWS OF GREAT VANCOUVER, OCEAN, LIONS GATE, MOUNTAINS AND VANCOUVER ISLAND! Located in the prestigious Chartwell area one of the best street "Bramwell RD", situated on an immaculately manicured lot of over 12,211 sq ft. 3,800 sqft Two level interior living space offers total 6 bedrooms and 4 bathrooms, take your breathe away with the picturesque views enjoyed from every room and corner. spacious kitchen with built-in gas range, separate dining & eating area, & large living room. Master brm on the main with an enormous ensuite featuring double sinks, large jetted soaker tub, & a spacious walk-in closet. Minutes away from Sentinel and Chartwell school, parks, recreation, shopping, the beach & Cypress mountain. Fresh paint, new appliances and amazing backyard! (id:60626)
Nu Stream Realty Inc.
Sutton Group-West Coast Realty
1900 Concession 4 Road
Uxbridge, Ontario
Welcome to a rare and luxurious 50acre estate where elegance, comfort, and nature harmonize beautifully. This updated ranch-style bungalow offers 4+1 bedrooms, 4 bathrooms, and a fully finished walkout basement, all designed with timeless sophistication and modern upgrades.Inside, soaring 12-foot ceilings with exposed wood beams create a striking first impression, setting the tone for the warm and inviting atmosphere throughout. At the heart of the home, the gourmet kitchen features premium appliances, custom cabinetry, and a stylish oversized island. The open concept layout flows seamlessly into the dining and living areas, where wall to wall windows frame spectacular west facing views of the rolling landscape and the distant Toronto skyline. On the east side, a sun drenched solarium offers the perfect retreat to enjoy morning sunrises or watch storms roll in, providing year round tranquility. The main floor also includes three spacious bedrooms, along with a beautifully appointed 4 piece bathroom, featuring a glass enclosed shower and a luxurious soaker tub. The fully finished lower level offers exceptional flexibility, featuring a large recreation area, two office spaces (or dens), and a spacious bedroom, currently designed as an impressive sewing studio. With walkout access and breathtaking sunset views, this level is an extension of the homes seamless indoor outdoor living experience. Thoughtfully updated, this estate boasts new plumbing, electrical, HVAC system, a 22kW generator, roof, and spray foam insulation, all completed within the last seven years. Energy efficiency is a priority, with a geothermal heating and cooling system and in floor heating throughout the entire home, ensuring year round comfort and low operating costs. Perfectly positioned at the border of Stouffville, Uxbridge, and Pickering, this property offers the ultimate blend of serene rural living with easy access to urban conveniences. Don't miss out! (id:60626)
RE/MAX All-Stars Realty Inc.
214 Jerseyville Road
Brant, Ontario
Welcome to your dream home, where luxury, lifestyle, and space come together on an incredible 2.68-acre estate. This custom bungalow offers over 7,500 sq.ft. of total living space, meticulously designed for both family living and high-end entertaining. Featuring 2+3 bedrooms, 3.5 bathrooms, two full kitchens, and a beautifully finished walk-out basement with a versatile bonus room ideal for a home gym, office, or media space - this home has room for it all. Freshly painted throughout and thoughtfully updated, the interior exudes elegance and comfort. The expansive 3-car garage offers ample space, while the separate heated workshop adds practicality for hobbyists or professionals. Step outside into your own private resort. The show-stopping 1,800 sq.ft. pool cabana is a true masterpiece, complete with in-floor heating, a full chef's kitchen equipped with top-of-the-line appliances, his and hers luxury bathrooms adorned with Roberto Cavalli wallpaper, and 3 large aluminum glass bi-fold doors that fully open to the outdoors for seamless indoor-outdoor living. The grounds are professionally landscaped with a full irrigation system and designed to impress. Enjoy the saltwater pool with a tranquil waterfall and deck jets, a fire pit for evening gatherings, a multi-sport sunken court perfect for basketball, pickleball, volleyball, or badminton - convertible into a winter skating rink for year-round enjoyment. This is more than a home - it's a lifestyle sanctuary just waiting to be experienced. (id:60626)
Century 21 Miller Real Estate Ltd.
16581 26 Avenue
Surrey, British Columbia
A rare sanctuary where nature, elegance, and possibility converge. Set on lush, gated 1 acre lot embraced by greenbelt, this timeless estate offers true privacy just moments away from school, shopping, and recreation. The residence is thoughtfully designed with high-end finishes and elegant architectural details throughout. The luxurious main-floor primary is a serene retreat for restful escape. Chef's kitchen equipped with Viking appliances and generous island, spills onto a sunlit deck framed by sweeping mountain views - an inviting stage for both everyday moments and lively gatherings. Below, walk-out basement unfold w/ wine cellar, games rm w/bar, gym, media lounge, 2 additional bedrms w/ ensuite. This home combines refined comfort w/ versatile space, poised for growth, and lasting value! (id:60626)
RE/MAX Crest Realty
547 Elkwood Rd
Saanich, British Columbia
One of a kind equestrian estate offering over 10 acres of private, subdividable land overlooking Elk Lake in sought after Saanich West. Substantially renovated main home, detached garage with coach house above, a triple garage/workshop, main barn (5 stalls, tack room, bathroom and caretaker suite), riding ring, state of the art composting facility, massive indoor riding arena (over 17,000 sq ft with 12 stalls) and a tennis/sport court. The main home offers over 4200 sq ft of finished space, with 3 beds plus study/office/flex spaces. Main level features an open concept kitchen with a solarium style dining area, formal living room with fireplace, dining area and family room. The upper levels offer 3 beds, (including a generous primary with stunning lake views, walk in closet and luxe ensuite), an exquisite second bath, study and office space. The 1-bed coach house makes a perfect office/rental/guest house. 15min to Victoria, Ferries and the Airport. Call now to book your private tour. (id:60626)
Team 3000 Realty Ltd
9940 99 Av
Fort Saskatchewan, Alberta
Multi-tenant office/retail building for sale. Listed at $4,900,000. Building is 26,128 sf (includes the attached 875 sf garage) on a 074 Acre lot. 24,946 sf deemed gross rentable space (as per building plans). Built in 2006 with 3rd floor addition in 2012 by PCL. Currently tenanted with a Proforma Net Operating Income of $393,207. Commercial elevator, computerized security throughout building and the building is sprinklered. Further amenities are a roof top gardens and perimeter deck and a fitness center fully equipped with steam room, showers, and locker room. 67 surface parking stalls with an additional 2 garage parking stall on site. Located in Fort Saskatchewan City Centre within the Alberta Industrial Heartland. (id:60626)
Nai Commercial Real Estate Inc
875 Eyremount Drive
West Vancouver, British Columbia
Discover the charm of this character-filled home set on a spacious, nearly flat half-acre lot with breathtaking panoramic views stretching from downtown to the mountains. Ideally situated close to top-ranked schools, ski resorts, shopping hubs, and a golf club, this property offers a rare combination of natural beauty and city convenience. With an impressive 120-foot frontage, it presents a unique opportunity to build your custom dream home or enjoy the existing residence with over 3,700 square feet of living space-perfect for a stylish renovation or as a high-potential rental investment. (id:60626)
RE/MAX Crest Realty
1162-2 Osborne Point Road
Lake Of Bays, Ontario
Discover old Muskoka charm on this extraordinary point of land where sunrise meets sunset across 628 ft. of pristine long lake southern views. This rare gem offers what discerning buyers seek: privacy, natural beauty, & a gentle approach to deep, clear waters. The property whispers confidence & timeless elegance, tucked away from the worlds troubles. Conversation areas invite you to savor the gentle sound of lapping waves. This isnt crowded cottage country - Its your private sanctuary where the land & water reign supreme.Immerse yourself in the rustic elegance of a setting inspired by Algonquins storied lodges, where simplicity meets elegance, highlighted by classic Hudsons Bay inspired décor. The five bedrooms evoke nostalgic warmth, capturing the essence of genuine cottage living. The spacious great room is anchored by a large wood-burning fireplace, expansive windows framing endless lake views & a walkout to an inviting wraparound deck and conversation area, perfect for soaking in tranquil moments. The kitchen & dining area open to a delightful outdoor dining deck while downstairs a pool table room with lakeside walkout beckons for evening snooker matches after an exhilarating day on the lake.Outdoor living is effortless with three docks, two boats slips & deep crystal-clear water ideal for swimming & boating. This property doesnt just offer space - it offers rare privacy & natural luxury capturing the very essence of Muskokas classic sophistication.Here owning waterfront means serenity, space and simplicity, a timeless retreat, offering the kind of seclusion that feels worlds away. This winterized retreat embodies authentic Muskoka tradition: unpretentious luxury where the land takes center stage. Points of land, offering such privacy and gentle water access are exceptionally rare treasures. Experience old Muskoka tradition where land, water & tranquility reign supreme. Your escape awaits: Where old money whispers and new memories begin. (id:60626)
Royal LePage Lakes Of Muskoka Realty
920 Marston Street
L'orignal, Ontario
Presenting a well-maintained 31-unit investment opportunity in the town of L'Orignal, Ontario, just 8km west of Hawkesbury along the scenic Ottawa River. This building offers a mix of 1-3 bedroom units, all move-in ready, with many having been updated with new flooring, kitchens, and more. Additional amenities include coin-operated laundry, ample parking for tenants and guests, separate hydro meters, and more! With strong financial performance and potential for future growth, this income property is a rare opportunity in L'Orignal. Don’t let this chance slip by! (id:60626)
RE/MAX Crown Realty (1989) Inc.
37 Woodlawn Avenue W
Toronto, Ontario
Spectacular home nestled in one of Toronto's most desirable and prestigious neighborhoods, no expense was spared in the re-construction and design of this extraordinary home in Summerhill. Perfectly situated on the south side of Woodlawn Ave West, featuring breathtaking panoramic skyline views including the iconic CN Tower. Feel immersed in the city yet enveloped in nature with peaceful surroundings Steps to Yonge St., enjoy all Summerhill has to offer: upscale dining, cafes, boutiques, parks private schools. 3663 square feet (including walkout basement) with 9ft ceilings, 4 bedrooms, 4 bathrooms, Cambridge Elevator. Main floor is open concept featuring a Downsview Kitchen w/ Sub-Zero fridge, Wolf Oven/Induction cooktop, Miele Dishwasher. Bright dining room with deck overlooking backyard, spacious living room w/ fireplace. Second floor boasts 2 bedrooms, 4-piece bath, laundry, family rm/office (R/I for bar), oversized deck w/ skyline view. Third floor is stunning! Primary bedroom spans the entire floor. Wake every morning to spectacular skyline view with 2 Juliet balconies. Complimented by a cozy seating area with gas fireplace leading to walk-in closet and spa-like 5-piece bathroom. Basement w/ 9 ft ceilings has a private side & rear entrance w/ patio doors opening to the large deck & backyard. Basement has option as a legal apartment but currently setup for single family.1 bedroom, 3-pc bathroom, laundry, living area w/ kitchen roughed in. Other features include new limestone front facade,glass railings,heated driveway/walkway/steps,Generac generator,water filtration system,heated tile floors,smart lighting,audio system, security/cameras, 3 Gas BBQ connections,skylight,California closets,beautiful vine along the laneway side of the home. **EXTRAS** New Roof, White Oak flooring, New backyard fencing landscaping, Skylight over stairs, New Windows Doors, New Insulated Concrete Floor in Basement w/ Waterproofing Weeping Tile, 2 Mech Rooms w/ Zoned Heating System. (id:60626)
Coldwell Banker The Real Estate Centre
151 Dewbourne Avenue
Toronto, Ontario
***Truly Spectacular***Striking & Expansive Living space 3Storey(The Home has an---ELEVATOR(4 STOPS)---that reaches all four levels), South Facing/Luxuriously-Built Your family home in highly coveted cedarvale neighourhood-------Total 4,668Sf Modern Sophistication Living Space(Inc Basement-------1st/2nd/3rd Floors:3,253Sf as per building permit) and Thoughtful Architectural Design Meets Luxurious--Elegant Finishes To Impress----Every detail has been meticulously curated & Soaring ceiling draws your eye upward & The Main floor features 10Ft ceiling & an Open Concept/Airy & Sense of boundless Space of Living/Dining Rooms**Gorgeous-sumptuous Chef's Kitchen with Large Centre Island + Retractable Breakfast table & a W/O to a backyard. The Family Rm Itself features a Stately Gas Fireplace & deco shelves overlooking green/backyard thru a large window. The 2nd floor offers a modern office with glass door & 3bedroomsThe thoughtfully designed 3rd floor offers private spaces for rest and reflection to elevate your daily life, featuring an expansive ensuite and a walk-in closet designed with meticulous organization in mind & easy access to a balcony from the bedroom for fresh air--relaxation. Practical 2nd floor laundry room + 2Furnace room on 2nd floor & ""STUNNING""--a magazine-worthy 3rd floor for a private primary bedroom or teenagers/senior family member area with generous-hallway & study-sitting area with a mini fridge & luxurious/complete private ensuite & a w/o to balcony for green/city skyline views**The lower level also features a full kitchen, roughed in radiant floor heating floor making it an ideal space for family & friend gathering & a nanny or guest bedroom, full 3pcs washroom & extra laundry area, a walk-out, easy access to a backyard---Many lavish features:2 furnaces/2 cacs,4stops elevator,control4 smart home system,motorized smart blinds,smart thermostats,roughed in snow melting system for driveway and roughed in radiant floor heating for the basement & m (id:60626)
Forest Hill Real Estate Inc.
903 Leovista Avenue
North Vancouver, British Columbia
A rare opportunity. Fabulous one of a kind modern home designed by award winning architect Frits DeVries. Enjoy an abundance of natural light with floor to ceiling commercial grade windows, skylights, & over height ceilings with exposed beams. Superb open concept layout with great functionality & flow. 4900 + square feet, 5 bed, 6 bath custom home with superior detailing & quality throughout. Custom millwork, wide plank oak flooring, Miele appliances, quartz counters, marble fireplace, auto Lutron lighting / blinds, serene patios, courtyard, living green roof & more. Prime sunny south facing Edgemont lot with an easy walk to the village, community center & trails. Tasteful, elegant & timeless, "the" home for the discerning buyer. It will not disappoint. (id:60626)
Macdonald Realty
1029 Esplanade Avenue
West Vancouver, British Columbia
Discover the epitome of luxury living in this brand new Step Code 5 modern residence in Ambleside with serene ocean views. WINNER of the 2025 National Housing Excellence Award & finalist for both HAVAN & Georgie Awards for Best Custom Home, it sets a new standard for opulent living with its modern elegance & cutting-edge technology. The bright, open flr plan spans over 3,200 SF across three levels. It features custom kitchen & wok kitchen with top of the line Miele appliances. Enjoy exceptional insulation for energy efficiency & superior craftsmanship. The home includes a state of the art Crestron smart home system. Additional features are heat pump, infloor heating, European engineered hardwd flrs, double-layer laminated glass railings, "Scavolini" Italian cabinetry, Kohler plumbing fixtures & more! Open House June 21, Sat 2:30pm - 4:30pm (id:60626)
Sutton Group-West Coast Realty
930 Esquimalt Avenue
West Vancouver, British Columbia
Builder/Developer Alert! Approved Subdivision! Skip the long, costly process-this rare chance lets you develop 2 custom homes in Lower Sentinel Hill, one of WV´s most coveted areas. Surveyed & verified for "Outright Use" by Chapman Land Surveying, with a Statement of Conditions Letter from WV Municipality-primary requirement: demolition of existing home. Each lot is designated for a single-family residence (complete home plans included). Each legal south-facing lot has 62' frontage & 7,034-7,350 SF, totaling 14,360 SF, with dual access from Esquimalt & laneway. Stunning panoramic views of Lions Gate, downtown, ocean & Stanley Park. All relevant docs available upon request, incl. home plans, surveys, development permit, oil tank certificate & subdivision approvals. Endless potential! (id:60626)
Rennie & Associates Realty - Jason Soprovich
Rennie & Associates Realty Ltd.
1362 Sedgewick Crescent
Oakville, Ontario
Luxury Meets Modern Design in South Oakville! Welcome to this stunning, custom-built masterpiece in prestigious South Oakville, offering 5+1 spacious bedrooms and 8 luxurious bathrooms & Walk-out Basement. Designed by Harmon Design with premium craftsmanship throughout, this home boasts a modern exterior with expansive windows, a tall glass garage door, and a solid Sequoia custom front door. Inside, the open-concept layout showcases a chefs dream kitchen by Luxeme Design, featuring Sub-Zero & Wolf appliances and a hidden pantry. The grand foyer impresses with book-matched 4x8 heated tiles, while the powder room and primary bathrooms also feature heated flooring. This smart home is fully equipped with security cameras, over 30 indoor & outdoor speakers, including high-end Yamaha outdoor speakers, and LED-lit open stairs. Luxurious details include three fireplaces, indoor & outdoor glass railings, and custom cabinetry in all closets and over $300K in custom millwork. The home offers two master suites on the second floor and a convenient BR with ensuite bath for elderly/home office use on the main level. The elevator provides easy access to all floors, while two furnaces ensure optimal climate control. The finished walk-out basement is an entertainer's dream, featuring a home theatre under the garage (400+ sq. ft.), a wet bar, and a provision for a sauna and anther BR with ensuite bath. Step outside to your deep, ravine-backed backyard with a huge composite deck, surrounded by mature trees for ultimate privacy. This exceptional home offer sun paralleled luxury, convenience, and style. Don't miss your chance to own this masterpiece! (id:60626)
RE/MAX Realtron Real Realty Team
22801 48 Avenue
Langley, British Columbia
Spectacular mountain views from this multi generational 20 Acre property in the heart of Murrayville. Main home is a custom built 3,870 sq.ft. Rancher with fully developed walkout bsmt, then there is a 1,980 sq.ft. deluxe mobile home and 2 other fully self contained suites. Other outbuildings include a 44 x 28 4 stall barn, a 46 x 32 barn and all buildings have their own electric meters. This is truly an amazing property, selectively cleared with beautiful hay fields, walking trails and orchard. Don't miss out on this once in a lifetime opportunity. Literally walking distance to all amenities, shopping, restaurants, schools, transit and more. But yet a completely private and serene oasis. Viewings by appointment only. (id:60626)
RE/MAX Treeland Realty
607 W 53 Avenue
Vancouver, British Columbia
Gorgeous European style big home (close to 6000 SF) built by a European builder on a big piece of land (12,082 SF) in a quiet cul-de-sac. Convenient location near W49 & Cambie Skytrain. Luxurious 3-level home with 6 ensuite-bedrooms, a flex room and den. 8 bathrooms, regular and wok kitchens. Grand entrance with 20 ft high ceiling, expensive rainscotting panels, classic brick wall fireplace in family room with vaulted ceiling. Ensuite-bedroom on main floor - ideal for seniors. AIR COND. Full basement with theatre room, rec room, wet bar and wine room for entertainment plus an ensuite-bedroom, den with a gas fireplace and flex room. Huge backyard and bonus of a detached 4-CAR GARAGE. 10-15 mins walking distance to skytrain, buses and schools. Jameson Elementary / Churchill Secondary school catchment (id:60626)
Claridge Real Estate Advisors Inc.
376 Brewery Lane
Orillia, Ontario
Welcome to 376 Brewery Lane, a stunning luxury waterfront home situated on one of Orillia’s finest streets. This exceptional property offers 104 feet of prime Lake Couchiching frontage on a beautifully landscaped half-acre lot with western exposure—perfect for soaking in spectacular sunsets and views of downtown Orillia. Completely renovated from top to bottom, this home offers nearly 5400 square feet of high-end living space, featuring 5 bedrooms and 4.5 bathrooms. The gourmet kitchen is a showstopper with two impressive 10-foot islands, granite countertops, and premium appliances from WOLF, SUBZERO, and Thermador. The open-concept main floor boasts large windows that frame lake views, a cozy gas fireplace in the living room, and a walkout to an expansive deck—ideal for both relaxation and entertaining. The upper level features 3 spacious bedrooms, each with its own ensuite, and a laundry room for added convenience. The primary suite is a true retreat with vaulted ceilings, a grand walk-in closet complete with built-ins and an island, and a spa-like ensuite featuring a walk-in shower, soaking tub, heated floors, and double vanity. The finished walkout basement offers 9-foot ceilings, a second full kitchen, separate laundry, and a private entrance, making it perfect for extended family or guests. Outside, the property truly shines with a heated saltwater pool surrounded by interlock patios, multiple seating areas, and a large dock complete with sea doo lifts. The private stone path leads to a hard-packed lakefront, perfect for enjoying summer days by the water. Double gated entries and a heated interlock driveway provide both privacy and convenience. This rare waterfront gem is located at the end of a quiet court, offering tranquility and luxury living. (id:60626)
Engel & Volkers Barrie Brokerage
61 Princess Anne Crescent
Toronto, Ontario
Welcome to 61 Princess Anne Cres, an architectural masterpiece in Princess Anne Manor, one of Etobicokes most prestigious and sought-after enclaves. This spectacular 6,500 sqft estate, built and purchased new in 2011 by its discerning owners, offers an unparalleled blend of luxury and livability. Step inside to discover five lavish bedrooms, six bespoke bathrooms, five elegant fireplaces, and a spacious double car garagejust the beginning of what this home has to offer. The bright, open-concept layout is designed for effortless entertaining and everyday comfort, featuring soaring two-storey ceilings in the grand foyer, a second-floor balcony, and rear-positioned kitchen and living spaces with sweeping views of the landscaped backyard. With a formal living room, dining room, servery, and office - every space exudes sophistication with coffered ceilings, built-in cabinetry. Each generously sized bedroom easily accommodates king beds, ensuring comfort for family and guests alike. Descend the grand staircase to find two full bathrooms, a fifth bedroom, a stylish bar, media room, and mechanical room with direct walk-out access to your private oasis. The backyard is a true sanctuary, highlighted by a sparkling in-ground pool, a luxurious in-ground hot tub, and a covered pool house with a sitting area and outdoor television perfect for year-round leisure and entertaining. Situated in a tranquil, tree-lined community, this home offers easy access to top-rated schools, vibrant parks, exclusive shopping, gourmet dining, and convenient transportation. Experience the best of city living in a serene, family-oriented setting. Don't miss this rare opportunity to own a home that epitomizes style, comfort, and the pinnacle of Toronto luxury living. (id:60626)
Royal LePage Terrequity Realty
8040 Lundy's Lane
Niagara Falls, Ontario
Spiga DOro Plaza is an exceptionally well-built commercial plaza offering an outstanding investment opportunity in the heart of Niagara Falls. Constructed in 2016, this 11,492 square-foot retail complex features four high-visibility storefront units and a premium commercial bakery space, all are well designed for long-term success. Key Property Highlights: 0.86 Acres Lot size (150ft x 249 ft). Total Gross Floor Area: 11,492 sq. ft. Storefront Retail Units: 1,803 sq. ft., 1,770 sq. ft., 1,172 sq. ft., and 2,354 sq. ft. + 4,393 sq. ft. Commercial Bakery. Anchor Tenant: La Farina Bakery, a Niagara Region staple, operates from a combined 3,526 sq. ft. retail storefront and an additional 4,393 sq. ft. commercial bakery space in the rear. Bakery Features: Includes a dedicated loading zone and a 9.5-foot roller door for seamless operations. Construction & Features: Built in 2016, 15-foot ceilings, Striking architectural design, State-of-the-art fire suppression & sprinkler systems, 4 Independent utility services, Ample parking with 35 spaces. Investment Potential:This high-traffic location on Lundy's Lane is home to three exceptional, long-term tenants, ensuring strong rental income and market stability. With excellent market rent potential, this plaza presents a rare opportunity for investors seeking a high-quality, income-generating commercial asset in one of Niagara's most sought-after business corridors. (id:60626)
Coldwell Banker Momentum Realty
679 St Clair Street E
Chatham-Kent, Ontario
Gas Stations with Car Wash. Sale of Gas Station Pioneer with the Business. Excellent opportunity to own a very busy gas station at a very busy location. Superb store sales & gas volume yearly. 4 Pumps, 8 nozzles, double wall fuel tank. Gas Station/convenience store, car wash, propane newer pump. Located on a busy road. Close to home depot, Walmart, shoppers etc. Environment/ Appraisal Report available. Regular Gasoline 100,000 Litre capacity, Premium gasoline 25,000. Diesel - 25000. (id:60626)
Century 21 Skylark Real Estate Ltd.
25 Campbell Street
Brantford, Ontario
This commercial property offers 46,600 sq/ft of space on a 2.5-acre lot. The main warehouse is 30,000 sq/ft with ceiling heights from 15 to 23 feet, six 14 x 14 garage doors, and space for up to three loading bays. A 5,800 sq/ft shop within the high bay is currently used for truck servicing, complete with a service pit and a wash bay. The warehouse has a sprinkler system but no heating. The 8,000 sq/ft storage unit area includes 51 units with gas heating and sprinklers but no garage doors. A smaller 2,000 sq/ft high bay section has a 12 x 11 garage door, gas heating, and sprinklers. A separate 3,000 sq/ft leased space includes an office, a bathroom, a 12 x 12 garage door, and gas heating with sprinklers. The property also includes 3,600 sq/ft of office space with gas heating, air conditioning, five offices, two bathrooms, a boardroom, and a kitchen. Recent upgrades include new concrete floors in select areas, a new roof, and an electrical system with 600 volts and 200 amps, with room for expansion. There is also potential to develop an additional 3,600 sq/ft of office space, all within M2 zoning. (id:60626)
RE/MAX Twin City Realty Inc.
8631 109 St Nw
Edmonton, Alberta
What an opportunity! The owner/operator is retiring and ready to pass the torch to a new owner. In business since 2001, currently approxamaetly 100 employees, Remedy Cafe is an Edmonton icon loved and visited by many. Serving Chai, coffee, deserts, some locations are licensed for beer/wine, and serving delicious cuisine with many dishes becoming cult favorties. The REMEDY Cafe Corporate sale includes 5 locations and equipment; please note Business only. The opportunity is immense; operate as is, go province/nation wide, or franchise. Businesses and opportunies like this are not often offered. Serious inquiries, thank you. (id:60626)
RE/MAX River City
5070 Canada Way
Burnaby, British Columbia
INVESTOR ALERT! Approximately 1/2 acre lot (21,641 sq ft) with 119' frontage, in prime Burnaby location, steps to Deer Lake Park, Shadbolt Centre, scenic trails and the upcoming Burnaby Lake Overpass. A short drive to Metrotown, Amazing Brentwood, BCIT, easy access to buses & Hwy #1. Popular Buckingham Elementary & Burnaby Central Secondary catchment. Great holding property or potential for development. (id:60626)
Exp Realty
3820 Epsom Dr
Saanich, British Columbia
Welcome to this incredibly rare opportunity to own a brand new legal Houseplex in a PRIME Saanich location near the University and nearly every amenity you could possibly need! This substantial property is comprised of 4 total suites which will be strata titled into 4 separate units consisting of a 4 bedroom main living area on the upper two levels and each unit will have a bonus room and bedroom on the lower. The potential to rent all the units will yield a lucrative return and hold as an attractive investment in the longterm. There is plenty of parking on site as well as designated outdoor space for each unit. This location is minutes from Uvic, Camosun College, restaurants, grocery stores, coffee shops and walking distance to major bus routes. This exciting project will be completed in the coming months and presents itself as an unrivalled opportunity to own new construction, turn key rental with the balance of 2-5-10 home warranty with a local reputable builder. (id:60626)
Exp Realty
5806 Eagle Island
West Vancouver, British Columbia
this price 1.4 M lower then BC assessment! Gorgeous waterfront property on Eagle Island, This 5 bedrooms 4 bathrooms with lots of sunlight offers a tremendous opportunity to own a waterfront house at West Van. Enjoy the coast line marinas and mountain view at the huge open plan patio & deck. This property features stainless steel gourmet kitchen, huge master bedroom, floor to ceiling windows, wine cellar, media room, sauna and more! Don't miss this chance to own waterfront property and enjoy a resort-like living in West Vancouver! MUST SEE this property (id:60626)
Oakwyn Realty Encore
1837 Port Cunnington Road
Lake Of Bays, Ontario
Elevate your lakeside lifestyle to unparalleled heights along Lake of Bays's coveted shores. Ideally situated with sought-after southern exposure, this remarkable property boasts the distinction of two separately deeded parcels, combining for an expansive 9 acres (5.74a & 3.28a) and an impressive 537' of frontage (332' and 205'). Relish in the ultimate privacy or explore the possibility of crafting a second cottage on the adjacent property. Upon entering the main cottage, you'll love the sunlit kitchen with exquisite finishes and built-in appliances. The open-concept layout is a dream for those who love to entertain and the spacious sunroom offers additional space for your guests where they can soak in the mesmerizing lake views. This multi-level cottage ingeniously provides a thoughtful separation between the guest bedrooms, owners retreat and living space. The primary bedroom suite is perfectly tucked away, featuring a full ensuite bathroom, a walk-in closet, and a private balcony, affording you a personal retreat that's second to none. The two additional bedrooms are located on the lower level, each with lake views and access to a full guest bathroom and a walkout from the family room to the lakeside. An independent secondary cottage is mere steps away, equipped with a full kitchen, a 3-piece bathroom, and two bedrooms, ensuring ample accommodations for your guests or family. At the water's edge, a shallow, sandy entry to Lake of Bays beckons individuals of all ages, providing a safe and inviting place to wade into the crystal-clear waters. The extensive composite dock is your gateway to endless days basking in the warm sun, and as a bonus, a 2-storey boathouse not only safeguards your watercraft but also offers extra storage or accommodations. Completing this splendid package is a new single-car garage with large studio or gym space. Whether you aspire to make this your permanent residence or seasonal retreat, this property leaves no desire unfulfilled. (id:60626)
Harvey Kalles Real Estate Ltd.
1283 Trinity Church Road
Glanbrook, Ontario
Situated in the Glanbrook area, part of Hamilton . Primarily a large, sizeable parcel of land with approximately 69 acres of flat terrain. 1283 /1289 Trinity Church Road offers ample space in a peaceful rural setting while remaining relatively close to city amenities and scenic natural landmarks. It is ideal candidate for anyone looking to build a private country home, establish a farm or simply invest in a large landholdings in Hamilton (id:60626)
RE/MAX Real Estate Centre Inc.
4620 W 14th Avenue
Vancouver, British Columbia
ATTENTION DEVELOPERS! DOUBLE R1-1 LOT WITH 2 PID'S (no subdivision required) in POINT GREY. This flat 66x122 foot SOUTH FACING property has not been available in decades! Properties like this do not come around often, with many different development options available. The home itself has been lovingly maintained, and is extremely livable with several renovations and upgrades over the years/large rooms and a great layout. The grounds are impeccably kept, with manicured landscaping, mature hedges and great access from the front and rear of the property. Nestled in the heart of Point Grey, close to Lord Byng, Queen Elizabeth, UBC, Pacific Spirit Park and a short stroll to the PG Village/Shopping. (id:60626)
Dexter Realty
923-949 Bronson Avenue
Ottawa, Ontario
Amazing opportunity to build in the Glebe. Currently approved for a 6 level-55 unit building and an 18 unit building. Ideal location walking distance to Dow's Lake, Rideau Canal, Lansdowne Park, Little Italy and Carleton University. Dow's Lake views from the top level. Package includes 2 single family houses and 4 semi detached houses with a gross annual rental income of $181,620. Mix of R5 and R4 zoning. (id:60626)
Royal LePage Performance Realty
4;20;47;11;sw&4;20;47;2 833 Hwy North
Camrose, Alberta
Amazing Development Potential!! Power is at the lot line and city water is at the road. This 152 Acre Property is located with in the City limits. Camrose is approximately 1 hour from Edmonton and 45 minutes from the Edmonton International Airport. The City of Camrose has positive growth rate and with the population just under 20,000 and steadily increasing the future development possibilities are endless. The city has that small town feeling with its beautiful downtown core and unique shops and restaurants but also has the big City amenities such as the University of Alberta (Augustana Campus), big box stores for all your shopping needs, and an industrial East end. There are many activities to attract families to Camrose including walking trails, bike paths, hockey (Camrosian's love their Kodiaks and Vikings), figuring skating, dance, a new gymnastics club, skiing, the newly updated aquatic center complete with spray park, several ball diamonds and soccer fields. If you are looking for the next big development project, this may the perfect parcel for you. (id:60626)
Royal LePage Rose Country Realty
314 First Street W
Revelstoke, British Columbia
Prime investment opportunity in the bustling City of Revelstoke, BC! This portfolio consists of the land, building, busy liquor store, and restaurant premises with a popular restaurant tenant in place with good lease terms. The 5200 square foot building is located downtown with excellent visibility from three highly travelled roads. Built with future development in mind, the structure could support an additional storey to accommodate more commercial space, or possibly a residential component above upon municipal approval. The liquor store is one of three in Revelstoke and brings in consistent returns. With a moratorium on liquor licenses for another 7 years, this is a rare commodity! Revelstoke has seen incredible growth in the last 10 years and has become a renowned four season Wilderness Resort destination, providing epic snowfall in winter, and an abundance of alpine terrain to explore in summer and fall. According to recent data, the City receives an estimated 1.1 million visitors in the summer season alone, with over 200,000 unique visitors to the City each month. Downtown Revelstoke offers an outstanding array of events including ‘Revy Live Outside’ – 58 nights of live music in Grizzly Plaza, while in the culinary scene, the city boasts a wide variety of pubs, restaurants, bistros, coffee shops, and more. Hotels, resorts, and campgrounds assure a steady stream of consumers. There is a ton of potential to be had in this portfolio – don’t miss your opportunity! (id:60626)
RE/MAX Commercial Solutions
4385 Hessen Strasse
Wellesley, Ontario
Welcome to 4385 Hessen Strasse, a Rare 125.7-Acre Farm Just Minutes from Waterloo. This exceptional and picturesque land includes 95 workable acres, beautiful forestry with some valuable trees, with two wide road frontages, random tiled, ideal for a variety of agricultural uses. The gently rolling terrain, stunning countryside views, and beautifully maintained walking farm trails create a peaceful rural atmosphere, while being just a short drive from all the amenities of Waterloo. The property consists of a residential house with fenced yard, a huge two-story barn, 3 steel silos, manure grounds, detached garages… a professionally designed chicken coop and vegetable gardens. The spacious family home offers 4 bedrooms, office, 2 full bathrooms, a bright and generously sized living room, and an open-concept kitchen—perfect for comfortable country living. Enjoy breathtaking views of the countryside from every room in the house. Call today to book your private showing!!! (id:60626)
Royal LePage Wolle Realty
3520 W 37th Avenue
Vancouver, British Columbia
Beautiful custom built home in a quiet family oriented neighbourhood. Short drive to UBC, Kerrisdale community centre and Kerrisdale Village on 41st Avenue with plenty of gourmet markets, restaurants, cafes, shops and services. Many features including air conditioning throughout, wok kitchen, mud room, recreation/media room with a bar area, upstairs 3 bedrooms are all ensuites, large laundry room with lots of storage closets, plus a BONUS 2 bedrooms basement legal suite for in-laws or mortgage helper. School catchments include Kerrisdale Elementary and Point Grey Secondary. Open House on Sunday, July 20, 2025 from 1pm to 2:30pm. (id:60626)
Royal Pacific Tri-Cities Realty
38 Athabasca Av
Devon, Alberta
Prime commercial building for sale with C1 General zoning. Ideal for attracting top tenants with diverse usage options including doctor/dental offices, pharmacy, fast-food service, cannabis store, liquor store, beauty salon, and more. Corner location on Athabasca Ave & Erie Street offers excellent visibility. Featuring 9 storefront bays with abundant windows, a common area pylon sign, and ample street parking. Perfect investment opportunity in a high-traffic area. (id:60626)
Now Real Estate Group
2246 Vanness Avenue
Vancouver, British Columbia
Rare investment opportunity to acquire 7 lots (37,415 SF) with a further possibility to obtain 2 vacant city lots (12,565 SF) totaling almost 50,000 SF (49,980 SF) and 1.15 acres. This T.O.D. ( Transit Oriented Development) is approximately within the city's 200 meter requirement for a higher density development of a potential 30 storey and 5.0 FSR development. This development site is a short walk to the Nanaimo Street Skytrain station, and only a 12 minute train ride commute to downtown as well as a breathtaking 360 degree Panoramic city and mountain views. Land assembly includes 2219, 2231, 2235, 2240 E. 24th as well as 2246 & 2256 Vaness Avenue (id:60626)
Sutton Group-West Coast Realty
275 W Pike Creek Road
Lakeshore, Ontario
64.4 Acres Farm land located in a great location with good Future development potential ! This property is Zoned Agricultural and have151 & 130 Feet frontage on W Pike Creek BY APPROX 2900 Feet Depth a width of 983 feet along the back . This property is located between County road 22 and Little baseline Rd with 2 accesses from W Pike creek , Near some Residential developments , Hydro water and gas are on the road , Sewers are in the neighboring subdivisions. (id:60626)
Grace Canada Realty Inc.
247 Belvenia Road
Burlington, Ontario
For more info on this property, please click the Brochure button. Stunning and unique property priced to sell! Bungalow complete with a back yard oasis. Build your custom dream home on this once in a life time lot in the heart of Burlington close to the top schools in the area Tuck and Nelson! Don't wait too long this one will go quickly! (id:60626)
Easy List Realty Ltd.
1173 Copper Drive
Britannia Beach, British Columbia
Completely private 9.61 acres which borders designated park areas, enjoy stunning views of the coastal mountains and brilliant sunsets from this hillside location. Incredibly quiet with the distant sound of Britannia Creek below the park. Property has municipal water & sewer services at the road entrance. In accordance with Bill 44 regulations, zoning allows for construction of detached home, 2 accessory dwellings, 3 accessory buildings (workshops). There is also the potential to subdivide this property and there will be some timber value once the property has been cleared. Britannia Beach has a perfect location, halfway between Vancouver and Whistler, new Village is open for business and features shopping, restaurants and amenities. This area offers unlimited recreational pleasures including a fabulous trail systems, ocean access and more. Images of home are renderings only and are examples of home designs. (id:60626)
Oakwyn Realty Ltd.
5 Woodside Lane
Canmore, Alberta
Set within a peaceful and private cul-de-sac, 5 Woodside Lane is a distinguished alpine estate that blends timeless elegance with contemporary refinement. Nestled on an expansive double lot of nearly 19,000 square feet, this property offers rare water and parkland frontage, where a tranquil side channel of the Bow River meanders beside the south-facing backyard and adjacent parkland creates a natural buffer of privacy. The four-bedroom, four-and-a-half-bathroom home unfolds with a sense of considered grandeur. At its heart, the great room features a soaring ceiling with timber accents and a commanding stone fireplace—an architectural centerpiece that evokes warmth and permanence. Expansive windows frame panoramic views of the surrounding peaks, forest, and sky, allowing natural light to spill across the interiors and draw the outdoors in. The interiors are a study in contrast and harmony—where old-world charm meets modern sophistication. Rich wood beams, artisan tilework, and hand-forged details are paired with clean-lined finishes and curated lighting, offering an understated luxury that is both refined and relaxed. Designed for both gracious entertaining and quiet retreat, the home’s layout includes multiple gathering spaces and a thoughtfully appointed kitchen that anchors daily life. The private bedroom suites provide comfort and seclusion, while the home’s lower level offers additional room to unwind or host extended family and guests. Outdoors, a private tennis court and sun-drenched backyard create a lifestyle rarely found in the Rockies—a serene haven within minutes of Canmore’s vibrant downtown and world-class trails. Bordering the eastern edge of Banff National Park, Canmore offers unmatched access to hiking, biking, skiing, and climbing. From this estate, adventure begins at your doorstep. Located in the mature neighbourhoods of Lion’s Park and Larch, 5 Woodside Lane is more than a home—it is a legacy property, offering a singular opportunity to live imme rsed in nature, design, and enduring quality. (id:60626)
Sotheby's International Realty Canada
3299 River Ranch Road
Merritt, British Columbia
Best Development site in Merritt! 15.4 Acres of prime real estate! This parcel of land is close and visible from Highway 1. With all major retailers around the corner you will not find a better piece of land in Merritt ready for your residential and commercial endeavors. 4.3 Acres of C3 Commercial Zoning right on River Ranch Road with great exposure allows for a variety of businesses. The remaining 11.1 Acres is ready and zoned R8 for High density Townhouses and Apartments. Call for more details. (id:60626)
Royal LePage - Wolstencroft
Grandarches Drive / Chinook Arch Lane
Rural Rocky View County, Alberta
An exceptional & rare development or holding opportunity in central Springbank within the Grandview Park conceptual scheme area. This parcel is located immediately north of Grandview, East of Webber Academy Lands, NW of Swift Creek and West of Windhorse Manor. This 48.29-acre parcel of land presents a prime future development site boasting extensive potential for residential expansion. With its ideal location and existing infrastructure, this offering is perfect for a luxury development opportunity. Within 5-10 minutes to: Bingham Crossing (future costco), city limits, Aspen Landing & West District, West LRT, Ring Road, Extensive private & public schools. 17 minutes to Alberta Children’s Hospital and the Foothills Hospital, 20-25 minutes to downtown, and within 45 mins to the mountains. This site features rolling topography with exquisite mountain views, a multitude of build sites including some ravine lots. Westridge Utilities (Water Line) runs through this parcel along a proposed/ plotted roadway. (Capacity to be determined by purchaser). Currently zoned as Agricultural, this legacy site is a prime opportunity for the savvy investor looking to expand their portfolio or a developer / end user looking to put their fingerprint on one of Canada's most desirable postal codes. (id:60626)
Exp Realty
82, 722040 Range Road 51
Rural Grande Prairie No. 1, Alberta
An incredible 20,280 SF precast concrete shop on a 5.02-acre graveled and fenced site. This immaculate building boasts 16,280 SF of shop space with 33’ ceiling heights to the bottom of the truss, divided into two clear span bays of 8,140 SF on each half. Both sides feature five 16’W x 18’H overhead doors, three 110' bays with two drive-through bays, engineered air and municipal water. The reinforced concrete slab is engineered and crane ready. Complementing the shop is a 4,000 SF office space laid out over two floors, and designed for both single or dual tenancy, with each side mirroring the other and offering 6 offices, a lunchroom, with 3 washrooms. The site includes a fenced perimeter, paved parking area, yard lighting, compacted gravel and four approaches. Available for purchase, with the option for additional neighboring land of 5, 10, or 15 acres if required. To book a showing or for more information call your local Commercial Realtor®. (id:60626)
RE/MAX Grande Prairie
4705 Belcarra Bay Road
Belcarra, British Columbia
Waterfront Estate in seaside enclave of Belcarra. 3495 SF residence on 9489 SF lot offers luxury, privacy & coastal serenity. Southwest views, afternoon light & sunset brilliance from all levels. Oversized, private dock w/power, water & lighting. Covered boat lift for vessels up to 30ft, deep-water moorage for docking up to 40ft. Multiple outdoor tiers frame every sunset from cabana lounge & fire-pit deck to hot tub w/outdoor TV & huge main deck enhancing oceanfront living. Inside, luxury & comfort await. Solid cherry cabinetry, Silestone counters & Grohe fixtures elevate kitchen & bathrms. Radiant heated flrs, high efficiency forced air natural gas furnace & central AC for year-round comfort, indoor fireplaces add warmth & ambiance. A lifestyle defined by nature, elegance & tranquility. (id:60626)
Rennie & Associates Realty - Jason Soprovich
Royal LePage Elite West
2620 Queenswood Dr
Saanich, British Columbia
Welcome to 2620 Queenswood Drive! This stunning waterfront acreage features unparalleled ocean views and endless opportunities. Located in a prestigious park-like neighbourhood just minutes from Cadboro Bay, this property is immersed in nature and the incredible wildlife we live alongside. There are two homes on the property, the original 1930's home and a waterfront cottage perched right down by the water. Incredible views can be found throughout the property of Mt. Baker, the Gulf Islands, the Salish Sea, and everything else our coastal waters provide. Build the home of your dreams and pass this large waterfront estate down for many generations to come. Close to Cadboro Bay Village, UVIC, Gyro Park and the Royal Victoria Yacht Club, all the amenities you could need are nearby. Rarely do such opportunities become available, come and see what makes living here so magical! (id:60626)
Dfh Real Estate Ltd.
2375 Grantham Road
Kelowna, British Columbia
Luxury defined by land, lifestyle & freedom — 9.56 acres in South East Kelowna! A property built for living fully immersed in nature where you can grow your own food, harvest lavender, grapes & honey! A place where family gathers, horses roam & evenings end poolside as the sun sets — all from your private 5,400+ sqft estate overlooking orchards, farmland & the valley below. Extensively updated, the home offers the perfect family floor plan with 4 bedrooms, 5 bathrooms, a home office & full basement spread across 3 levels. Entertain from the kitchen with high-end SS appliances, enjoy tons of natural light & retreat to the main-floor primary bedroom with direct access to the backyard oasis. The outdoor living space features a saltwater pool, water fountains, putting green, stamped concrete patio, built-in speakers & stunning west-facing views. In addition to the triple garage, the property includes a detached 4-car shop with oversized doors attached to a spacious drive-thru barn with horse bays, wash station & radiant in-floor heating throughout. Enjoy a greenhouse, shelter for hay storage, 5 horse paddocks, premium fencing, honey apiary, lavender rows, extensive landscaping, security gate, domestic & irrigation water + endless potential for your agricultural or equestrian vision! All this within 10-15mins of Okanagan Lake, award winning golf courses, wineries & ammenities. A private sanctuary close to the city— offering space, privacy & the lifestyle to build your legacy! (id:60626)
Macdonald Realty Interior
3252 Mariner Way
Coquitlam, British Columbia
This prime property presents a unique opportunity for developers to craft a standout project in the vibrant heart of Coquitlam. Zoned to accommodate a striking 12-story building with an impressive 4:1 floor space ratio, the development possibilities are substantial. Located in a Tier 2 redevelopment area, the site offers stunning city and mountain views-an ideal backdrop for a landmark building set to shape Coquitlam´s future skyline. Residents will benefit from the unbeatable convenience of nearby shops, restaurants, schools, and major highways-offering the perfect balance of urban lifestyle and suburban calm. Don't miss this rare land assembly opportunity. Contact us today to secure your place in Coquitlam´s next wave of growth. (id:60626)
Exp Realty

