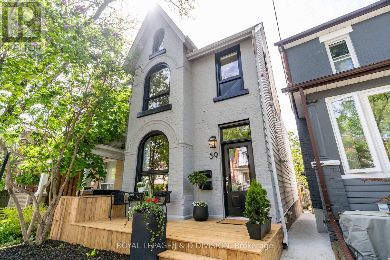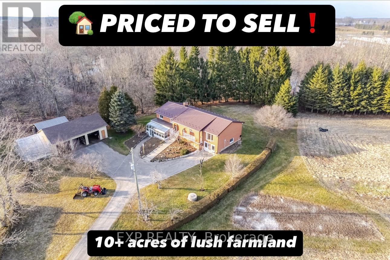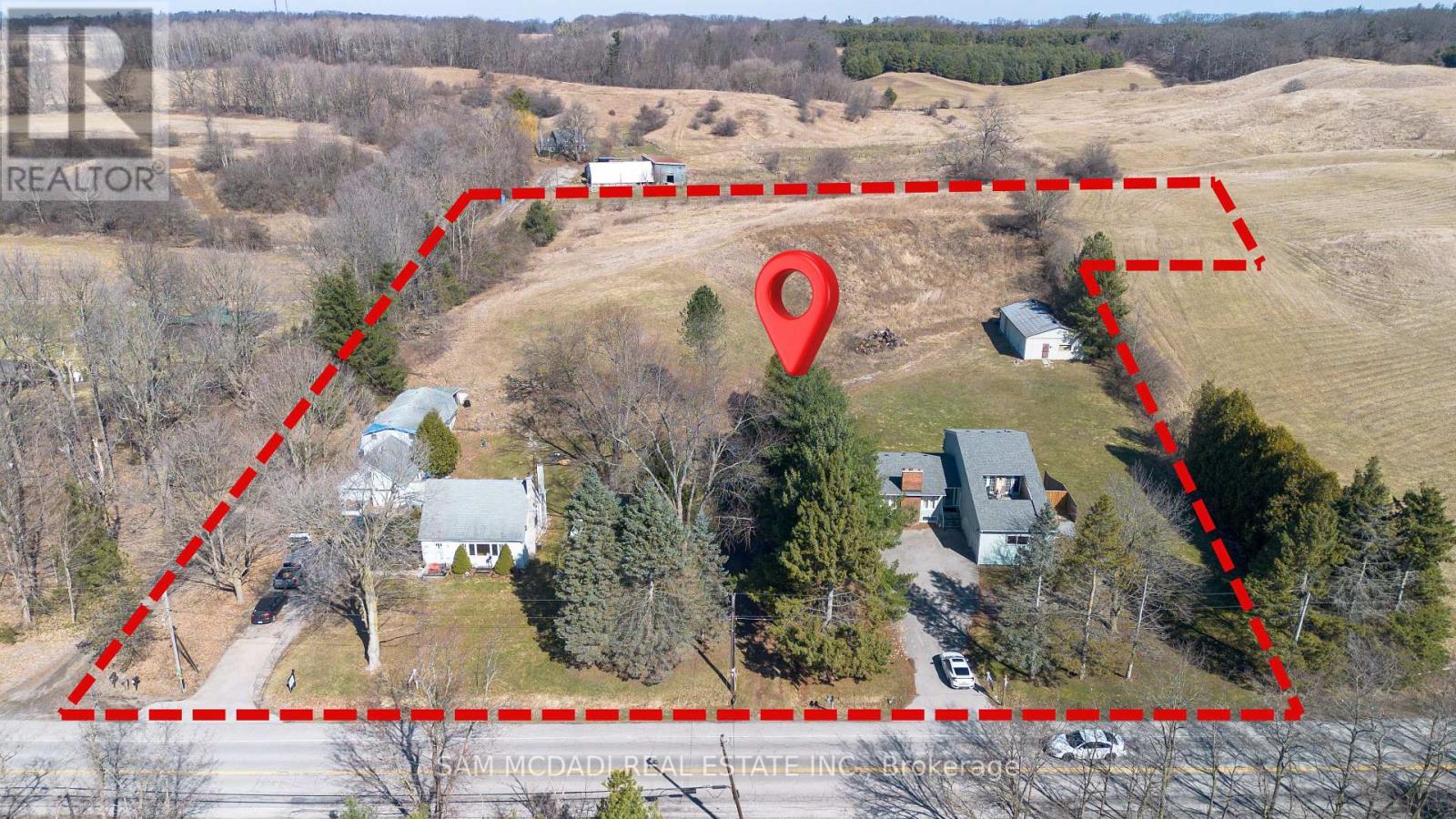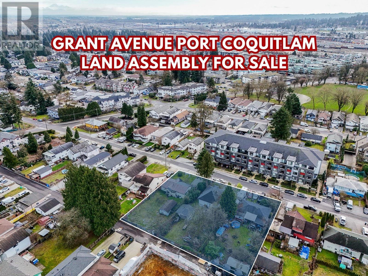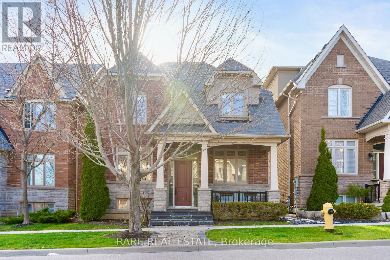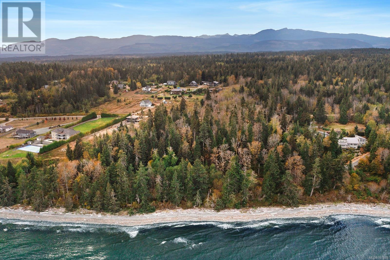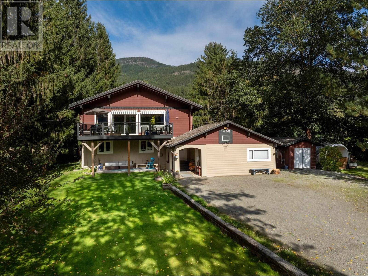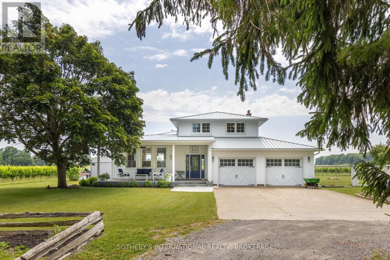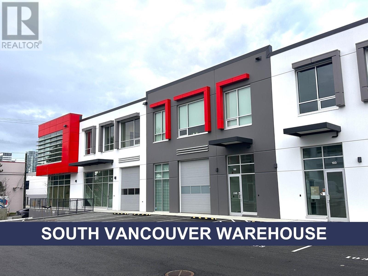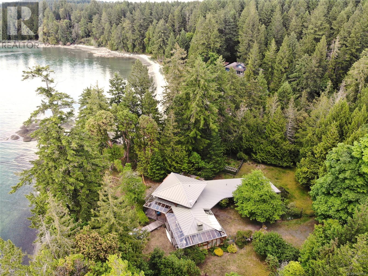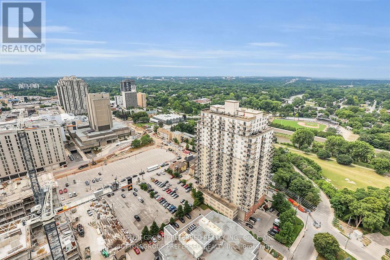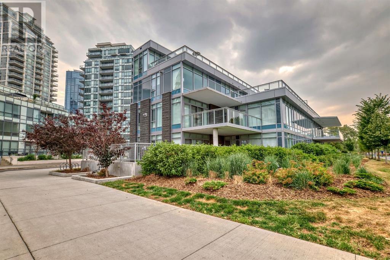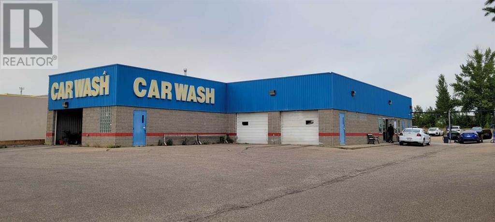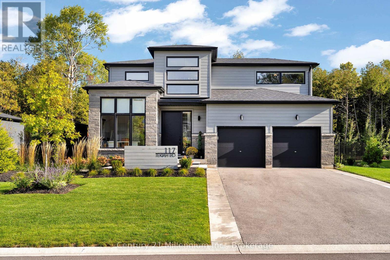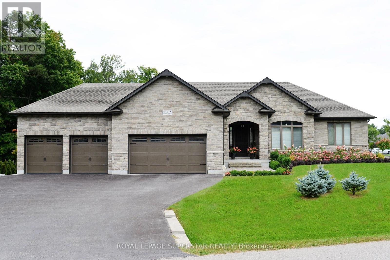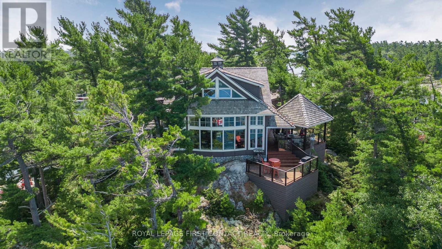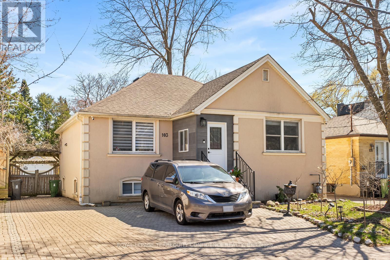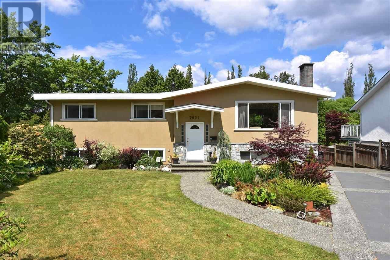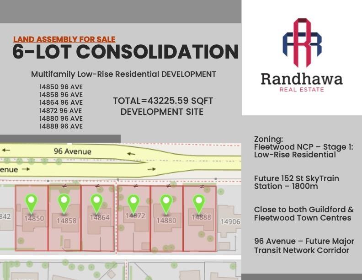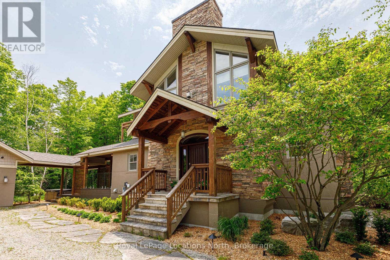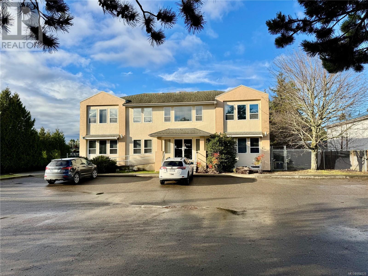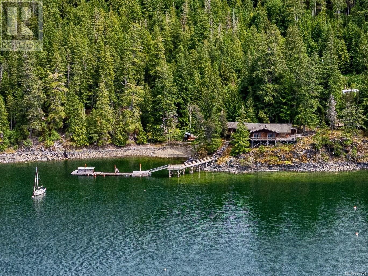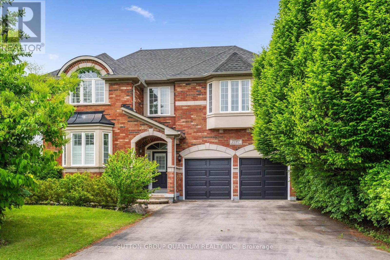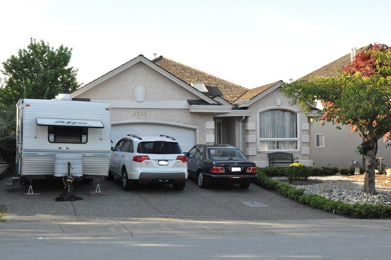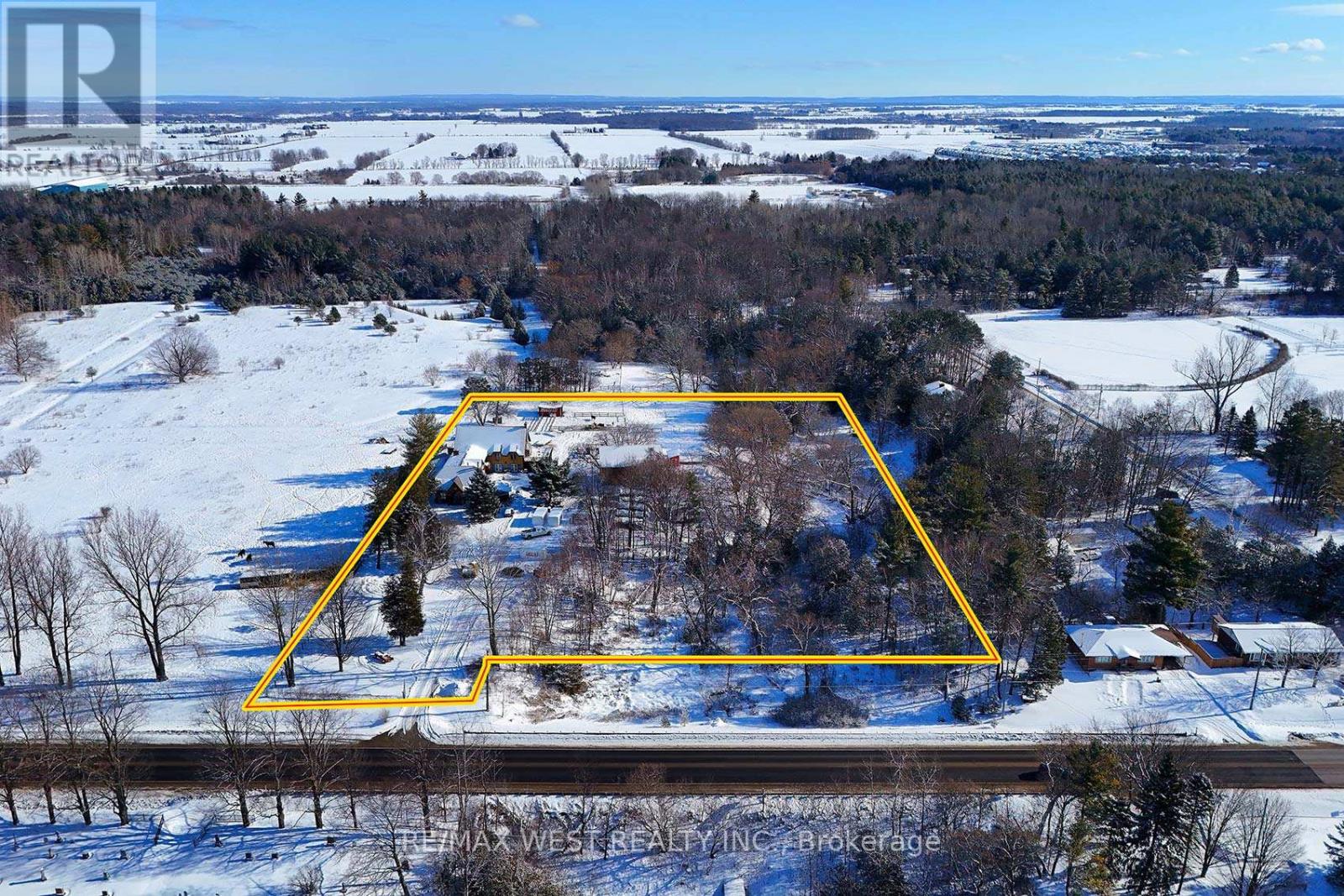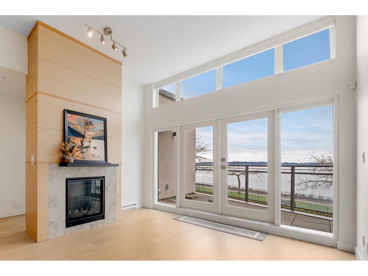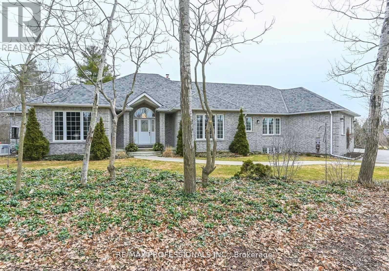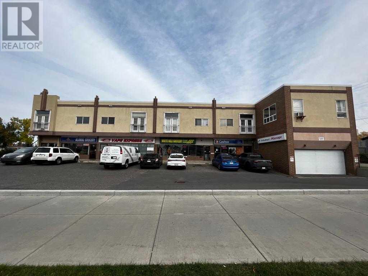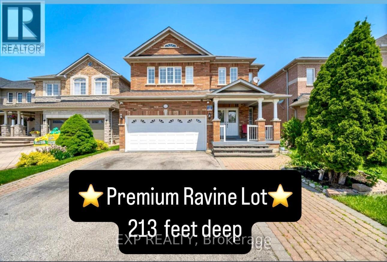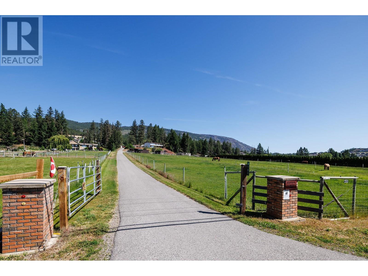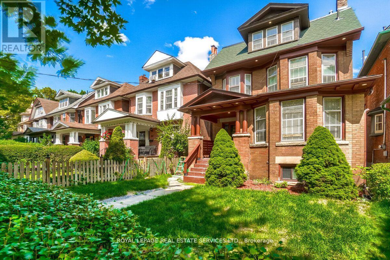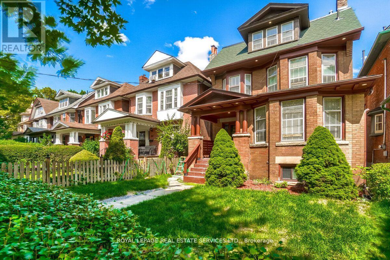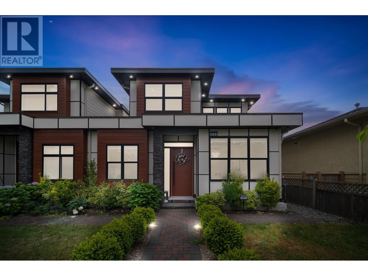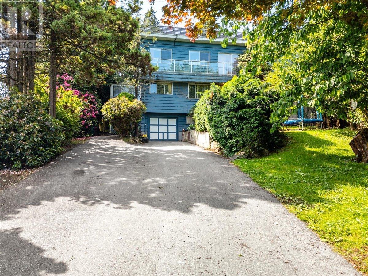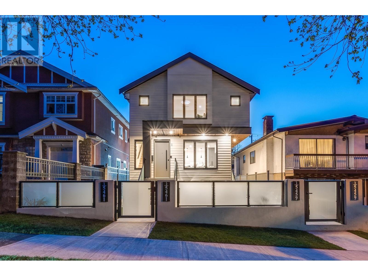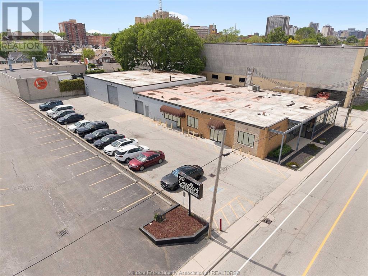855-867 Jerseyville Road W
Hamilton, Ontario
2 PROPERTIES, 2 HOMES & a TOTAL OF 4.97 ACRES!!! being offered in prestigious Sulphur Springs Community, one of Ancasters Most Desired & Exclusive Locations Next to Downtown Ancaster Village. A Rare Find!! Ideal Land & Property investment for future development, custom building lots, multi family living, home/business operation, Various Possibilities with these Properties. FIRST PROPERTY: Delivers Over 3500 S F of Living Space with an amazing 7 Bedrooms, 5 Bathrooms, 2 Laundry Rooms, 2 Kitchens, Multiple Walk-up & Separate Entrances Ideal for In-law or Guest Accommodations on a Picturesque & Private expansive 0.5 Acre + Lot, Currently Operating as a Successful Airbnb. SECOND PROPERTY: Another Detached Home Currently Rented, featuring 3 Bedrooms, 1 Bath, ++ Large 60x40 Garage/Workshop on 4.455 acres. Great Potential to Create Estate Building Lots, Renovate, Build New Luxury Homes or Keep as Investment & Rental Properties all in Exclusive Neighbourhood. VERY RARE OFFERING IN THIS AMAZING COMMUNITY. One Home Could be Sold Fully Furnished. Superb location with Quick Access to Hwy 403, Top Rated Schools, Trendy Local Shops & Restaurants, Major Shopping Centres, Trails, Recreation Centres, Quaint & Desired Ancaster Village & More. A Must See. (id:60626)
Sam Mcdadi Real Estate Inc.
59 Austin Avenue
Toronto, Ontario
Stylish, detached fully renovated Victorian triplex on one of Leslieville's best family-friendly streets.. Currently being run successfully for income with both long term tenants and AirBnB income, this property offers many living options across three self-contained units. Light pours into renovated open-concept spaces with high ceilings & luxury modern finishes. Features include: premium finishes, fireplace, new decks, new furnace private garden, two car parking, new windows and a host of improvements+++. Easy conversion to a single family house with basement apartment income. Prime location with strong appreciation potential.- just steps to new Ontario line subways station, close to Queen St E, restaurants, bars and a host of local parks, just a stroll to the Danforth. Buy with income today and convert for a large family later. Great opportunity for investors for steady income today and long term potential . High demand Leslieville location. (id:60626)
Royal LePage/j & D Division
1243 Highway 5 West Highway
Hamilton, Ontario
Welcome the historically famous Spencer Creek Raspberry Farm, nestled on 10.42 acres of lush farmland with endless possibilities to grow what your heart desires with a versatile hobby barn, utility garage, and triple car garage/workshop with attached greenhouse, and walk in cooler to store fresh picked produce - the opportunities are endless! Nestled between trees on a private wooded lot with Spencer Creek running at the back, you'll immediately fall in love with this move-in ready custom built 4 bedroom home. Immaculately clean with hardwood floors & tile throughout, you have the convenience of 2 kitchens, and 2 full bathrooms. The lower level ground entrance allows for wheelchair accessibility through the bright sunroom leading into open concept family room and kitchen area. Stocked with 4 yrs worth of chopped fire wood, the wood burning stove with built in venting system provides extra heat throughout both levels of the home. This fully bricked home features metal roof (2017), casement windows, 2 hydro poles (2017), sunroom, owned hot water tank, electrical panel approx. 12 yrs, 18 ft dug well with endless fresh water supply & UV filter. A2 zoning allows for many uses including vet services, kennel, retirement facility, slaughter house and more. Conveniently located 10 minutes from Hwy 403, major big box shopping, and restaurants you'll also enjoy the many golf courses nearby, hiking trails, Flamborough Casino, and Christie Lake Conservation - you do not want to miss out on this! (id:60626)
Exp Realty
855-867 Jerseyville Road W
Hamilton, Ontario
2 PROPERTIES, 2 HOMES & a TOTAL OF 4.97 ACRES!!! being offered in prestigious Sulphur Springs Community, one of Ancasters Most Desired & Exclusive Locations Next to Downtown Ancaster Village. A Rare Find!! Ideal Land & Property investment for future development, custom building lots, multi family living, home/business operation, Various Possibilities with these Properties. FIRST PROPERTY: Delivers Over 3500 S F of Living Space with an amazing 7 Bedrooms, 5 Bathrooms, 2 Laundry Rooms, 2 Kitchens, Multiple Walk-up & Separate Entrances Ideal for In-law or Guest Accommodations on a Picturesque & Private expansive 0.5 Acre + Lot, Currently Operating as a Successful Airbnb. SECOND PROPERTY: Another Detached Home Currently Rented, featuring 3 Bedrooms, 1 Bath, ++ Large 60x40 Garage/Workshop on 4.455 acres. Great Potential to Create Estate Building Lots, Renovate, Build New Luxury Homes or Keep as Investment & Rental Properties all in Exclusive Neighbourhood. VERY RARE OFFERING IN THIS AMAZING COMMUNITY. One Home Could be Sold Fully Furnished. Superb location with Quick Access to Hwy 403, Top Rated Schools, Trendy Local Shops & Restaurants, Major Shopping Centres, Trails, Recreation Centres, Quaint & Desired Ancaster Village & More. A Must See. (id:60626)
Sam Mcdadi Real Estate Inc.
2159 Grant Avenue
Port Coquitlam, British Columbia
This development site is located along Grant Ave, a potential Major Transit Network corridor, situated between the rapidly expanding town centres. Covering a gross area of almost 27600 square feet, this site is designated for low-rise development under the Port Coquitlam OCP. It is located about 3kms to Coquitlam Town Centre and Terry Fox Secondary. (id:60626)
Exp Realty Of Canada
56 Dungannon Drive
Markham, Ontario
Your search is done at 56 Dungannon Drive! Discover the charm of this highly sought-after neighbourhood, Angus Glen West Village. This picture perfect 4 bedroom detached house features over 3000 square feet of impeccably maintained living space. The designer kitchen is a chef's dream with plenty of counter space, expansive centre island, built-in desk, Jenn-Air appliances, and a cozy breakfast nook. All bedrooms are generously sized with large windows and ample closet space. You'll love the professionally finished basement with an extra bedroom, large media/recreation space, wet bar, and a climate-controlled wine cellar. The backyard is a low-maintenance private oasis with an extra large deck and professional landscaping. The school catchment is one of the best school districts in all of Ontario with two schools in top 15: St. Augustine and Pierre Elliott Trudeau. A few minutes away from Highway 404, Angus Glen Golf Club, Angus Glen Community Centre, Unionville Main Street, shops, restaurants, grocery stores, and much more. So whether you are a family looking for the best schools, a golf enthusiast, or anybody that values strong community and convenient highway access, this is the perfect home for you! (id:60626)
Rare Real Estate
1509/1511/1513 Carson Street
Clinton, British Columbia
17 Unit townhome/apartment complex in Clinton Village. 8-3 bedrooms, 4-2 bedrooms, and 5-1 bedroom in three separate buildings on almost an acre. Remodeled with newer roof, windows and most units wither newer paint and carpet. Please call for more information. (id:60626)
RE/MAX Performance Realty
6510 Eagles Dr
Courtenay, British Columbia
In one of the Comox Valley's most esteemed areas, this new offering presents a 4.97-acre parcel featuring 391 feet of walk-on waterfront. The parcel's tiered geography enables several building sites that offer monumental views of the Coastal mountains, the Strait of Georgia, and the Sunshine Coast. A well-sited and permitted septic system is in place on an upper tier, ready for use. The zoning supports two residential structures, opening up a wealth of creative possibilities, such as a beach house, equestrian facilities, an extended family compound, or a serene and private holding. To the south, Eagles Drive Park offers upgraded beach access and development protection, making it an ideal neighbor. The parcel boasts a garden of Eden aesthetic with the natural flora and fauna of Vancouver Island throughout. Several magnificent estates lie to the north, bathed in invigorating ocean breezes, along a no-exit road. Come see for yourself. (id:60626)
Sotheby's International Realty Canada (Vic2)
1553 Fraser Road
Pemberton, British Columbia
Tucked away in horse country yet just a breezy bike ride from Pemberton, this 6.8-acre property blends privacy with convenience. Enjoy stunning Mount Currie views and river access for paddleboarding, boating, or quiet reflection. The 3-bed, 2-bath home offers a flexible layout, heated entry, sun-filled windows, and a spacious patio. Cozy up by the fireplace or retreat to the airy loft. Perfect for those seeking a self-sufficient lifestyle and the convenience of all of town's amenities just a stone's throw away. The property includes a barn, hayfield, powered shop, and gardens with raised beds. Towering evergreens add beauty and seclusion, while a fire pit invites starry nights. A peaceful escape where you can slow down, stretch out, and live in rhythm with the land. (id:60626)
Rennie & Associates Realty
14659 West Beach Avenue
White Rock, British Columbia
Welcome to a truly exceptional property offering breathtaking panoramic ocean views-a rare opportunity to build your dream home or develop up to 6 units under city zonings.The existing charming residence features three bedrooms on the upper level, including a primary suite with a walk-in closet and a private ocean-view patio. The main floor showcases a bright, open-concept living and dining area with expansive windows and an oversized patio ideal for relaxing or entertaining while soaking in the stunning views.The lower level offers suite potential, providing flexibility for extended family living or generating rental income. Bayridge Elementary and Semi-Secondary catchments, this is an opportunity not to be missed! (id:60626)
Macdonald Realty (Surrey/152)
1219 Lakeshore Road
Niagara-On-The-Lake, Ontario
Embrace the Niagara Wine Country Dream: Your Private Vineyard Oasis Awaits. Discover unparalleled privacy and breathtaking vineyard views from all four sides of this fully renovated, classic-design home, a true sanctuary nestled in the heart of Niagara-on-the-Lake wine country. This stunning property offers the quintessential wine country lifestyle, seamlessly blending timeless elegance with modern luxury. Picture yourself starting each day with the serene beauty of rolling vineyards stretching as far as the eye can see, a tranquil escape from the everyday. Sun-filled and bright, the home boasts high-end finishes throughout, creating a cozy and inviting atmosphere perfect for both relaxation and entertaining. The luxury kitchen, a chef's delight, is equipped with top-of-the-line appliances and custom cabinetry, inspiring culinary masterpieces to pair perfectly with the renowned local wines. Gather friends and family around one of two gas fireplaces for intimate conversations, or take a refreshing dip in the new saltwater pool while enjoying spectacular sunsets painting the vineyards in hues of gold and crimson. Three well-appointed bedrooms and two beautifully designed bathrooms provide ample space and comfort for family and guests. A convenient 2-car garage offers secure parking and additional storage, while a separate outbuilding presents exciting possibilities for additional living space, perhaps a guest suite for family or visitors. Enjoy the tranquility of observing local wildlife right outside your door, a connection to nature that enhances the peaceful ambiance. This is more than just a home; it's a chance to live the Niagara wine country dream, a life of peace, beauty, and unparalleled access to world-class wineries. This is an opportunity to own a piece of paradise, a place where memories are made and cherished for generations to come. (id:60626)
Sotheby's International Realty
103 8360 Ontario Street
Vancouver, British Columbia
*Showing by appointment only, do not disturb staff. * Vancouver Warehouse for Sale! strategically located in South Vancouver, ideal for businesses looking to benefit from high traffic, excellent transportation access, and the area's density.10-minute walk from Marine Drive Skytrain Station 7-minute drive to Knight Bridge 9-minute drive to YVR 12-minute drive to access Highway 99 30-minute drive to Highway 1. 2,629 sqft. 26' floor-to-ceiling height 1 Ground Loading Door 2 Designated Parking 3 Phase Power (200 amp, 208/120 Volt) ESFR sprinklers 30Dlbs/sf floor load capacity on the main floor Main floor washroom in each unit Built-in structural steel & concrete mezzanine Transportation. Please contact the listing agent for more information today! (id:60626)
Grand Central Realty
7161 Komas Rd
Denman Island, British Columbia
SHARE IN CONSERVATION. Imagine your waterfront property including a share in 220 acres of pristine nature incl the sandy Longbeak Point - the whole tip of Denman Island. This Komas Land Corp, founded in1972, is still operating on its original values of nature conservation. Come home to your very private, newly renovated (new metal roof 2025), 2 bed, 2.5 bath waterfront home on 2.7 ac. in this west coast sanctuary. A3085 sq ft classic BLUE SKY design features a curved dining room wall w. panoramic windows overlooking Henry Bay and Sandy Island as well as a stunning stone clad full height fireplace and a modern kitchen with top of the line appliances. The 2nd building, connected by a oversized breezeway, offers a large studio, bedroom and office. Watch spectacular sunsets over Henry Bay from the new wrap around decks. A fenced garden and orchard, boat moorage and storage shed, makes this a has it all get away or full time island home for the discerning buyer. A once in a decade find. Call Bente at 250-792-0128 (id:60626)
RE/MAX The Islands (Dmn Is)
2702 - 505 Talbot Street
London East, Ontario
27th floor penthouse at the luxurious AZURE. Approx. 2790 square feet of very well planned layout. Open concept living space with sliding door to the large terrace (East/North exposure) with unobstructed view of the city. Custom built kitchen with granite backsplash and counter tops. 3 bdrms plus den/ office. 3baths. The master suite with terrace, lounge area, 5 piece luxury ensuite. Custom carpentry thought out the condo adds even more storage space. 2 lockers , 3 parking spots (1 with electric car charger) come with the unit. The Seller is willing to sell the furniture (negotiable). Building Facilities include Large Professional Exercise Centre w/Plasma TVs, Massive Party Area w/Pool Table, Library, Golf Simulator, Outdoor Roof-Top Terrace Overlooking Thames River and the World Oldest Active Baseball Park! Terrace has Gas Fireplace, Gas BBQs, Patio Furniture. (id:60626)
Sutton Group Preferred Realty Inc.
201, 88 Waterfront Mews Sw
Calgary, Alberta
Wonderful opportunity to live in a one of a kind boutique building consisting of only 7 homes in a four storey concrete and steel luxury building set on the banks of Prince's Island, Eau Claire and the Bow River. This top of the line open layout condo consists of 3 spacious bedrooms, all with their own ensuite and 1/2 bath with views that go forever. This new never been lived in condo has everything your next home awaits with Subzero and Wolf appliances, side x side laundry and of course 2 side x side heated underground parking stalls and separate storage locker. Come by as see what you've always been looking for. (id:60626)
Century 21 Bamber Realty Ltd.
6104 67a Street
Red Deer, Alberta
* UNIQUE OPPORTUNITY TO OWN A TOP-NOTCH ONE STOP DETAILING CAR WASH * 1 TOUCHLESS BAY AND 2 DETAILING BAYS * STEADY SALES * LOT SIZE: 0.9 ACRES * BUILDING SIZE: 4827 sqft * BUSY LOCATION IN RED DEER * EXTRA LAND CAN BE DEVELOPED WITH YOUR OWN PLAN ** This is an asset sale for the whole land, building, equipment, and business. However, if the buyer wants, 50% share sale is also possible. (id:60626)
Cir Realty
5010 Elliott Avenue
Peachland, British Columbia
Incomparable 13.31 acre property featuring breathtaking lake views from the charming farmhouse and cottage. Situated at the end of a long drive, perched atop Deep Creek, surrounded by orchards and nature, this property offers profound serenity with total privacy, just minutes from the conveniences of Peachland. With 7 acres of livestock fenced land including organic peach, plum orchards, and lavender/ herb gardens, it offers an opportunity to pasture horses or land a helicopter. The lower section is highlighted by the natural beauty of two waterfalls and a swimming hole; your very own wilderness. The house preserves its original character with woodstove in the kitchen, porches, patios, and a deck off the primary bedroom. There are two additional bedrooms as well as two private offices/dens. The kitchen/dining area’s sliding glass door opens onto a covered porch and patio - great for relaxing or entertaining. The cottage’s large windows flood the room with light and is perfect accommodation for visitors, including a kitchen(no stove/oven), bathroom and sleeping loft. Both house and cottage boast stunning views and starry nighttime skies from their balconies. This property is zoned A1 with lots of potential for agricultural-tourism, bee keeping and many ideas based on zoning. Peachland is an idyllic community with easy access to two airports and all the amenities of the big city for those seeking a bucolic lifestyle with outdoor living in a rare tranquil setting. (id:60626)
Royal LePage Kelowna
285 Estate Dr
Sherwood Park, Alberta
BEAUTIFUL CORNER ESTATE HOME facing Estate of Sherwood Park Central Park! This corner property is sitting on a huge lot 21,118 sqft (0.48 acre).Oversized triple car heated garage almost 1153 sqft. This home features two air conditioners, 3 fireplaces, water purifier, water softner, sprinkler system, camaras included and managed by TELUS security, granite counter’s through out the house. Main floor greets you with living room, formal dining room, family room with gas fire place, large kitchen with all built in appliances, center island. Dining nook overlooking the deck and huge private backyard. One bedroom, laundry room and 2 pc bath complete the main floor. Upstairs you have 4 generous size bedrooms including master bedroom, 2 bathrooms and a good size bonus room. Fully Finished Basement comes with recreation room, gas fire place, wet bar, hobby room, storage room, sixth bedroom and a full bathroom. Hardwood floor thought main floor. Great family home for your family to grow in. (id:60626)
Maxwell Polaris
Lot 23 Oakwood Drive
Niagara Falls, Ontario
Seize this rare opportunity to own 2 acres of prime commercial land in the highly sought-after south end of Niagara Falls, located at the corner of McLeod Road and Oakwood Drive, just off the QEW Highway. This property is minutes from new developments and adjacent to the future site of a major new hospital, located just one exit away. Zoned light industrial, the site allows for a variety of commercial and industrial uses, making it ideal for businesses looking for maximum exposure and easy highway access. Don't miss this exceptional investment opportunity in one of Niagara's fastest-growing areas. (id:60626)
Revel Realty Inc.
117 Tekiah Road Nw
Blue Mountains, Ontario
Drenched in natural light and designed with timeless elegance, this open-concept home spanning 3,426 sq ft of total living space, is a rare blend of luxury and lifestyle.Overlooking a shimmering saltwater pool and backing onto the serene Georgian Trail,the property offers a private, beautifully landscaped yard complete with a four-season perennial garden, premium stone walkways, gazebo, tranquil sitting area, and a cascading waterfall, creating our own outdoor sanctuary. Inside, the gourmet kitchen is a chefs dream, featuring a six-burner gas stove, pot filler, under counter microwave, built-in fridge and freezer, whisper-quiet dishwasher, floating shelves, and an eye-catching quartz island with gold accents that add just the right touch of glamour. The walk-in pantry is ideal for entertaining, with ample storage for everything from dried goods to oversized serving platters.The open-concept living room is anchored by a cozy gas fireplace and framed by oversized windows that offer stunning views of the pool and backyard oasis, creating the perfect setting for both relaxed nights in and lively gatherings. Exquisite craftsmanship is evident throughout, from the soaring nine-foot doors and substantial baseboards to the upgraded hardwood flooring on both the main and upper levels. The show-stopping floating staircase makes a striking first impression in the grand entryway. The freshly finished lower level offers incredible flexibility with a spacious entertainment area,wet bar, full bathroom, two additional bedrooms, and a dedicated space for a second laundry,perfect for hosting guests, family, or live-in support.Located just minutes from the charming town of Thornbury, world-class golfing at Georgian Bay Golf Club, the sparkling shores of Georgian Bay, and Ontario's top ski clubs including Georgian Peaks, Craigleith, Alpine, Osler, and Blue Mountain Resort. Whether you're seeking four-season adventure or refined relaxation, this home places you at the heart of it all! (id:60626)
Century 21 Millennium Inc.
9 Black Creek Trail
Springwater, Ontario
Set on an expansive corner lot of over half an acre, this Gorgeous Custom-Built Sun filled in prestigious Black Creek Estates exemplifies luxury and thoughtful design in one of the area's most sought-after communities. With 4400 sq ft of living space & extremely rare 4 Car Garage, this home offers ample room for a comfortable and spacious lifestyle. 5 mins to Snow Valley Ski Resort & Vespra Hills Golf Course. This is a Corner property with 3 + 2 BR & 3.5 WR, and this exclusive estate home comes with 2 elegant offices, one office is conveniently located on the main floor and the other office, boasts of custom executive office cabinetry, is in the basement. The Kitchen has high end appliances has Shaker style Cabinets, glass inserts & undermount Lighting. Open concept layout has Family Room w/ Cathedral Ceiling & 9 Sliding Glass door opening to a stunning Backyard. The professionally landscaped backyard is a private oasis, complete with a newer inground pool, an automated sprinkler system, and a fully serviced cabana with hydroideal for hosting and relaxing in style.Hand scraped H/W Flooring in the home, spacious Master Bedroom Has Walk-in-Closet & Luxury 5-Piece Ensuite. Mud Room has custom shelving & quartz Counters. 4-Car Garage w/ high ceilings & 2 built in Car Lifts. Custom closets throughout the home including the basement. Lower Level has entrance from Garage, and has 2 BR, 1 WR, A large Family Room, wet bar & Custom-made Office. The Basement has legal approval for legal second dwelling with plans in place for a large 3 BR basement with a huge living area and a chefs kitchen. Home offers a great lifestyle with hiking, water sports, skiing, Golf, and quick access to all amenities of Barrie. This exceptional residence combines refined craftsmanship with modern comforts, offering an elevated lifestyle in an exclusive estate setting. (id:60626)
Royal LePage Superstar Realty
B-209 Lumsden Island W
The Archipelago, Ontario
Welcome to your private paradise a pristine 1.42 acre island sanctuary called Lumsden Island in the heart of Sans Souci. This exclusive turn-key property offers a seamless blend of natural beauty & modern luxury, featuring a custom-designed 2,800 sq. ft. main 3 bedroom cottage, a charming two-bedroom guest cottage, and an adorable bunkie that sleeps 4. Nestled amidst the islands natural splendor, the main cottage is a stunning fusion of wood, glass, and stone, designed to harmonize with its surroundings. Enjoy 360 degrees of waterfront from the attached covered gazebo or bask in the sun on 1 of 2 expansive decks aptly named the 'Sunrise Deck' and 'Sunset Deck' both featuring glass railings that provide uninterrupted, panoramic views of the surrounding water. It is so rare to enjoy both a sunrise and sunset on such a private retreat. Step inside to a breathtaking open-concept great room, bathed in natural light from windows on three sides, offering unparalleled views of the bay. The room is crowned by a unique half-round vaulted ceiling with ambient backlighting, creating an inviting atmosphere for gatherings/entertaining. The kitchen is a chefs dream, equipped with custom cabinetry, luxurious granite counters, and island. High-end appliances include a Wolf range, stainless fridge/freezer, wine fridge, and dishwasher, all complemented by a wine storage rack & dual sinks for effortless meal prep. Dine in style beneath a towering 1.5-storey bay window, where a handcrafted dining table, made from reclaimed Cape Cod wood, seats ten. After dinner, relax in the family room by the large granite fireplace, crafted from stone sourced directly from the island, for a true touch of authenticity. There are 2 premier docks w/multi-slip deep water and can even accommodate larger boats w/50 amp power for your boating friends to visit. Sit back and relax around a granite stoned patio w/firepit. This is more than a property; it's an unparalleled lifestyle opportunity you can't miss. (id:60626)
Royal LePage First Contact Realty
242 Olive Avenue
Toronto, Ontario
Gorgeous Renovated Bungalow Nestled On A 160 ft Deep Treed Lot In Desirable Willowdale East Neighbourhood *Owner Occupied Home, Pride Of Ownership *Over Half A Million Spent On Renovations & Upgrades Since 2012: New Stucco Exterior Walls *New Detach Tandem(2 Cars) Garage *Extra Long Private Driveway Can Park 5-6 Cars *New Roof Structure *10 Ft High Ceiling On Main Floor *Addition On Main Floor(Dining Area) & Basement(Rear Bedroom) *Sunroom Addition W/Fireplace, Individual Air Conditioner, B/I Sitting Bench W/Storage, Walk Out To Sun Deck *Professional Landscaping Front & Back W/Interlocking Patio, Water fountain(Glass feature As-Is) *New Casement Windows *New Electric Wirings & Water Pipings *New Doors *New Floorings *Custom European Kitchen W/Tons Of Pull Out Drawers *Under Cabinet Lightings *B/I Wall Storage Cabinets *All Renovated Bathrooms W/Floor To Ceiling Tiles, Spa like Bathtub W/Mini Jets, Custom B/I Cabinets & Upgraded Faucets *Tons Of Storage Spaces Throughout *Long Long Lists Of Upgrades & Extras *Only Good Material Used *Pets Free, Must Be Seen To Appreciate (id:60626)
Royal LePage Signature Realty
103 Hounslow Avenue
Toronto, Ontario
Welcome to this beautiful family home, renovated and upgraded with new bathrooms, kitchen, & hardwood floors throughout, in the highly sought-after Willowdale West neighborhood! Situated on a deep, south-facing lot, in a spectacular location- this home offers tremendous investment potential, in addition to stunning living space. Lovely bright interior includes a cozy living room with a fireplace, a dining room with lots of natural light spilling in, kitchen with stainless steel appliances, and 2 splendid bedrooms on main! Finished basement features a separate entrance, rec room, and two brightly-lit bedrooms. Outside, the sunny backyard boasts a charming pergola, and a garden shed, excellent for additional storage needs! Enjoy more home features, including new floors, renovations & pot lights throughout, new AC, security cameras, and a private, detached garage. With only walking distance to parks, Finch/Yonge subway station, public transit, Yonge St, shops, and more, discover the incredible home comforts this property has to offer. (id:60626)
Royal LePage Terrequity Confidence Realty
7921 Burnfield Crescent
Burnaby, British Columbia
BEAUTIFULLY RENOVATED HOME in most desirable neighbourhood in BURNABY LAKE by BURNABY SOUTH. 2,733 sq.ft living space sits on a HUGE LOT 9,577 sq.ft. Features 5 or 6 bedrooms, 2.5 baths, gourmet kitchen with granite counter top & high-end appliances like WOLF STOVE & MIELE DISHWASHER, extensive refinished hardwoods throughout. Potential 2 or 3 bedrooms in law suite as mortgage helper. Large SUNDECK with partially covered good for BBQ & Guess entertaining. Huge back yard great for kids to play in. Very QUIET & FRIENDLY neighbourhood. CLOSE TO LAKEVIEW ELEMENTARY SCHOOL & BURNABY CENTRAL SECONDARY, HIGHGATE SHOPPING & EDMONDS COMMUNITY CENTRE. MUST SEE ! (id:60626)
RE/MAX Select Properties
14888 96 Avenue
Surrey, British Columbia
Prime development property, Potential land assembly along 96 Avenue-an emerging Major Transit Network corridor-strategically positioned between Surrey's growing Guildford and Fleetwood town centers. Designated for low-rise development under the Fleetwood NCP (Stage 1), it's just 400 meters from Green Timbers Urban Forest Park and approximately 1,800 meters from the future 152 Street SkyTrain station and Guildford Town Centre Mall. Adjacent to a corner site zoned for commercial use, this location presents a rare opportunity to create a landmark project in one of Surrey's most dynamic corridors. (id:60626)
Exp Realty Of Canada
169 Aspen Way
Blue Mountains, Ontario
Beautiful, spacious chalet in prestigious Nipissing Ridge near Alpine & Craigleith ski clubs & Blue Mountain's year round activities inc skiing, golf, trails, shopping, dining, & more! This 3133 SF, 4 bedroom chalet sits on 1/3 acre, xeriscaped, automated sprinklers, and treed for maximum ease, enjoyment & privacy. Custom built for the current owner & completed in 2004, it continues to exude timeless quality & is ready for new owners to enjoy the excitement of all the area has to offer. The top floor offers an inviting living area w a soaring vaulted ceiling, cozy gas fireplace, & 2 pc bathroom. The open concept is perfect for entertaining, both inside, & outside on the deck w automated shade cover. A separate den for reading or work completes the top floor space. The main floor of the home offers the primary bedroom w 3 pc ensuite bath, + two guest bedrooms w a 3 pc bath to share. The basement is fully finished featuring a bright 4th bedroom & 4 pc bath including a jacuzzi tub, a family room, laundry room & small gym. Outside a full width composite deck offers covered seating, a TV, & kitchenette, w steps down to a large patio area w inviting hot tub & a lounging or conversation area. Driveway, trees and steps to deck have automated lighting. An oversized single, detached garage offers room for parking & extra gear and has a covered walkway from its side door up the deck and into the mudroom. Steps from this wonderful property are both the famous Georgian Trail for jogging, cycling, and X-Country ski in winter, and Northwinds Beach, renowned for it favourable kitesurfing winds. In winter, the Craigleith ski club services this neighbourhood with a club bus! AirBnB type rentals are not legal here nor can an STA License be obtained. Come and view this offering today! Floorplans available. Since 2022, $360,000 in improvements have been done, ask LB for details. Hydro, Gas & Water avg approx $320/mth. Buyer reps must accompany their clients to receive full pay. (id:60626)
Royal LePage Locations North
1010 Herring Gull Way
Parksville, British Columbia
A Rare Find! This 7,650 Sft building on a large lot of 32,670 sft (0.75 Acre) zoned I-1 Industrial. This renovated building features many offices and boardrooms etc throughout two floors plus offers a wide open full height basement currently used for storage of equipment and supplies. When walking through the building one immediately notes ''pride of ownership''. This is located in Parksville's finest high-end industrial park with immediate access to the lower and upper-level Hwys,19 & 19A, plus minutes into downtown Parksville. The zoning may allow for a storage facility where one can occupy the building and rent the rear yard creating a storage rental business in rear, lots of options. This location offers easy access up and down the Island. This property is perfect for companies that require lots of parking for fleet vehicles or equipment, there is parking for at least 50 + vehicles. Call to further discuss or schedule your viewing. (id:60626)
Exp Realty (Na)
1305 Gorge Harbour Rd
Cortes Island, British Columbia
Rare opportunity to own a stunning 10.93-acre waterfront property in Gorge Harbour with a private 80 ft dock, two houses, and a cabin. The 2,013 sq ft main home offers 1 bed, 2 baths, office, den, and sweeping ocean views. Warm wood detailing, ample light, and two wood stoves create a warm atmosphere. A bright, 2223 sq ft studio near the garden features high ceilings, a loft bedroom, and a spacious kitchen/dining area—ideal for guests or creative projects. The 658 sq ft cabin includes 1 bed, 1 bath, a wood stove, and water views. All homes share a spring water system and a permitted septic. Paved driveway, fruit trees, garden, and rustic workshop complete this exceptional island retreat. Perfect for multi-family living, co-ownership, or rental potential. All measurements are approximate. Buyer to verify if important. Property sold as is. (id:60626)
Exp Realty (Na)
2187 Alderbrook Drive
Oakville, Ontario
Welcome to 2187 Alderbrook Drive, a beautifully maintained family home located in the heart of Oakville's sought-after Westmount community. This impressive 4-bedroom, 4-bathroom National-built Augusta model offers over 3,000 sq. ft. of elegant living space above grade, featuring timeless finishes and a layout ideal for both daily living and entertaining. Step into a grand foyer that opens to a formal living room with soaring 17 ceilings and expansive windows that flood the space with natural light. The separate dining room features a coffered ceiling and tasteful trim details, perfect for hosting gatherings in style. The spacious kitchen is a chef's delight with granite countertops, cobblestone backsplash, and stainless steel appliances, seamlessly connecting to the sunlit breakfast area and inviting family room. Beautiful hardwood floors flow throughout the main floor and most of the upper level, enhanced by crown moulding and refined finishes. Upstairs, the primary suite spans the rear of the home and offers a luxurious retreat complete with a spa-like ensuite and walk-in closet. Three additional bedrooms and two full bathrooms provide ample space for a growing family. Situated on a premium 50 lot, the home includes a large unfinished basement with a separate entrance, offering endless potential for customization or income generation. Enjoy the convenience of being walking distance to top-rated schools, parks, shopping, and cafés. This is a rare opportunity to live in a quiet, family-friendly neighbourhood with every amenity close by. Don't miss your chance to call this exceptional property home! (id:60626)
Sutton Group Quantum Realty Inc.
264212 Lochend Road Nw
Rural Rocky View County, Alberta
Oustanding Land Investment Opportunity - 137 Acres on Lochend Rd. (Hwy. 766). Just 10 miles NW of Calgary. Can be purchased with the adjoining NE 160 acres which has a heated shop and living quarters. Enormous potential for use as an RV storage site, a construction equipment storage facility, country residential development, agri-business, equine arena and stables, and a country residential subdivision are some of the possibilities for this property. The north half of the land rolls slightly with gentle slopes with some mountain views. It has been recently used as hayland. The south portion is gently rolling pasture land that adjoins an existing country residential development on its southerly border. Alberta Transportation recently upgraded the access onto Lochend Rd. Airdrie, Cochrane and Calgary are within easy driving distance. (id:60626)
RE/MAX Real Estate (Mountain View)
298 Eaton Street
Halton Hills, Ontario
Presenting 298 Eaton Street, a spectacular custom-designed residence, where luxury meets nature in perfect harmony. Nestled on an exclusive cul-de-sac & backing onto a serene ravine, this stunning 4+1 bed, 5-bath home offers over 5,000 square feet of refined living space. Every detail has been carefully curated to provide an unparalleled living experience. Step inside & be greeted by soaring ceilings, grand windows, & an abundance of natural light that fills the open-concept living areas. The gourmet kitchen is a chefs dream, featuring top-of-the-line appliances, custom cabinetry, granite counters, & large island. Whether hosting a grand dinner party or enjoying a quiet family meal, the adjoining formal dining area & spacious family room w/ cozy fireplace provide the perfect setting. The expansive primary suite is your personal sanctuary, offering sweeping views of the ravine, a spa-inspired ensuite w/ soaker tub, double vanities, & walk-in relaxing shower. Adding to the elegance is an enormous walk-in closet doubling as a study, w/ wall to wall closets. 3 additional large bedrooms, each w/ ensuite bathroom, ensures family & guests experience the utmost in comfort & privacy. Enjoy seamless indoor-outdoor living w/ a custom covered terrace & private backyard backing directly onto the tranquil ravine, offering unparalleled views & the perfect spot for al fresco dining or quiet contemplation. The finished basement makes for a perfect event space. It has hosted events in the past of over 40 guests comfortably. Adorned w/ cozy fireplace, billiards, & wet bar, your guests won't want to leave. No detail has been overlooked in creating this sophisticated, move-in-ready home, offering the ideal blend of privacy, luxury, & nature. Situated in the south of Georgetown, walking distance to fantastic schools, shopping & minutes to the 401 & Toronto Premium Outlets. This Avon River "Empire" model built in 2011 by Double Oak Home is bursting w/ details. See Schedule C for more! (id:60626)
Royal LePage Real Estate Associates
16245 111a Avenue
Surrey, British Columbia
This fully up dated south facing 5 bedrooms, 4 bathrooms rancher with a bright walk out basement is in mint condition and in the most desirable location of Fraser Heights. Main floor offers living, dinning and family rooms, kitchen with eating area, and three bedrooms. Beautiful hardwood floor throughout the house. Home is tenanted. 24 hrs. required for showings. Basement is roughed in for in-law suite with ample area about 1600sq. Beautifully updated huge deck off family room. Lovely flat fully fenced back yard with beautiful landscaping. In ground sprinkler, Alarm systems and B/I Vacuum. (id:60626)
88west Realty
7640 Highway 26 Highway
Clearview, Ontario
Sitting on a flat 3.84 Acres, this property has potential for Multiple Reasons. Potential for Rental Income with 3 Separate Rental Units; Suit Hobby Farm; Great location, Close to New Subdivision Developments and Town. Local Access to Wasaga Beach, Blue Mountains Resort(skiing), Mansfield Outdoor Centre and Casinos. Features 6+ Bedrooms. A Charming Spacious Grand Room with Fireplace for Entertaining. Heated Indoor Pool (Approx 40' X 25'). The Exterior of the House Reminisces a French Village Setting with a Covered Deck and Outdoor Seating Area. Enjoy the Chicken Coop, Old Barn (approx 40' X 25') with 7 Stalls, Small Stream running on side of house and Watching your Horses Graze in this Private Setting. House needs work. Being sold "as is" "where is". No Warranties. No Survey. EP Protected in Township of Clearview. Vendor Willing to do VTM. (id:60626)
RE/MAX West Realty Inc.
815060 Range Road 40
Rural Fairview No. 136, Alberta
Welcome to this stunning country estate, offering the perfect blend of rural charm and modern luxury. Nestled on a sprawling 81.09 acres, this expansive home boasts a thoughtfully designed layout that provides ample space for relaxation, entertaining, and work—making it ideal for families seeking both comfort and convenience.The interior is a true highlight, with detailed attention to design and an open-concept flow that welcomes you with 360-degree views of the property and natural light in every corner. The gourmet kitchen is a showstopper, featuring granite countertops, a massive island, pantry, breakfast bar, modern built-in custom appliances, and a Sub-Zero wine refrigerator. Vaulted ceilings, crown molding, and an open floor plan create a sense of spaciousness, while massive windows offer breathtaking views throughout the living areas.The main-floor primary bedroom is a true oasis, complete with a walk-in closet, a double vanity in the ensuite, and a luxurious jetted tub for ultimate relaxation. Additional desirable features include main-floor laundry, a central vacuum system, closet organizers, ceiling fans, and a wood-burning fireplace with a beautiful mantle and masonry surround. Central air conditioning keeps the home cool during summer months, and vinyl windows contribute to the home's efficiency and comfort.The fully finished basement offers a large open family/rec room, two large additional bedrooms, a full bathroom, and plenty of storage space. Step outside to enjoy a massive covered composite deck and a beautifully landscaped yard complete with a fire pit and garden space. Gardening enthusiasts will appreciate the fruit trees and shrubs adorning the lot, which backs onto acres of green space for added privacy and stunning views. With no neighbors, you can fully enjoy the peace and tranquility of the countryside.Parking is a breeze with a 40 x 31 triple-attached heated garage that provides ample space for all your vehicles and recreational toys. Fo r business owners or hobbyists, the property features a range of outbuildings, including a 60 x 100 heated industrial shop, a 42 x 60 Quonset, a 30.5 x 81 storage shop, a 34 x 29 metal-clad shed, wood shed, fuel shed, garden shed and additional structures for specialized storage and workshops. This versatile setup offers flexible opportunities to customize the property to suit your needs.Whether you're looking to run a business, indulge in hobbies, or simply enjoy the serenity of country living, this estate strikes the perfect balance between modern luxury and rustic appeal. Don’t miss the chance to own this one-of-a-kind property! There is an endless list of all the details of this property has to offer. (id:60626)
Sutton Group Grande Prairie Professionals
301 1150 Oxford Street
White Rock, British Columbia
Live the ultimate White Rock waterfront lifestyle with permanent, unobstructed ocean views. Located above the scenic sea walk and steps from the pier, it offers easy access to Marine Drive's shops and restaurants while providing a serene retreat. The south-facing residence features a spacious rooftop patio with water and gas hookups. Inside, enjoy a high-end kitchen with Sub-Zero fridge, Wolf stove and oven, and a wine cooler. The open living area and high ceiling dining room enjoy comfort from air conditioner and gas fireplace. With 2 master suites, a guest bathroom, and a loft with its own bathroom, this home is both functional and versatile. In the sought-after Semiahmoo Secondary catchment, it offers luxury, convenience, and breathtaking views in one exceptional package. (id:60626)
Ra Realty Alliance Inc.
12 Deer Run Crescent
Halton Hills, Ontario
Custom-Built Bungalow Situated On Beautiful 5.5 Acre Property! Features 18' Cathedral Ceilings and a large Wood Burning Fireplace.Eat-In Kitchen With Stainlless Steele Appliances, Center Island. Dinette with Windows & Access To Deck. Large Master, 2 Walk-In Closets & Sliding Doors Leading To Upper Deck.5Pc Ensuite with Corner Jacuzzi Tub & Vanity With Double Sinks.2 Other Main Floor Bedrooms, 1 Has 4 Piece Ensuite. Over 4400 SF of liveable finished space. Main Floor Office/Den ,Laundry Room & Radiant Heating Throughout. Walk out Basement With Kitchen, 2 Bedrooms (1 Has Walk-In Closet),Rec Room, Sitting Room & 2 Full Baths. 2 Separate Entrances To Basement. Huge Backyard has Mature Trees. (id:60626)
RE/MAX Professionals Inc.
137 Fifth Avenue
Vaughan, Ontario
Endless potential awaits! This 3100 sqft home offers 4 bedrooms, 4 bathrooms, a fully finished basement and 3 car garage. Situated on a 59x137 ft lot offering a large covered patio and even a built-in BBQ! Two large sliding doors access the covered patio from the eat in kitchen and family room, making this home ideal for family gatherings. This home also includes two wood burning fireplaces, a full kitchen in the basement and a large covered porch. Don't miss this opportunity to customize your dream home in a highly sought after neighborhood! (id:60626)
Century 21 Regal Realty Inc.
101, 102, 103, 104, 105, 4908 17 Avenue Se
Calgary, Alberta
Good location! Excellent opportunity to own all 5 commercial retails store (Main floor) on 17 Ave SE! All units have long term tenants with stable incomes! Rare to see those commercial units for sale. Lots of parking! This is a mixed use commercial building with residential condo units on the second floor. Second floor have nine 1 bedroom condo unit which belongs to other owners.. Don't miss this gem! Please do not disturb tenants. Call now and book a viewing! (id:60626)
Century 21 Bravo Realty
6611 Spinnaker Circle
Mississauga, Ontario
RAVINE LOT! Over 3,000 Sq Ft. 5 Bedrooms, 5 Bathrooms, Finished Basement with 2 Entrances! This spacious well-maintained Greenpark built home has it ALL! Ideally situated on a rare 213-ft deep ravine lot - offering privacy, space, & incredible outdoor living. Designed for large or multi-generational families, this carpet-free, pet-free home showcases pride of ownership throughout. The sun filled open-concept main floor features generous living & dining areas. Featuring a main floor bedroom with closet - perfect for in-laws or guests, with the potential to add an ensuite washroom. The upper level offers 2 primary bedrooms, each with a walk-in closet & private ensuite washroom, plus 2 more large bedrooms are connected by a Jack-and-Jill bathroom with double sinks. This one of a kind home, showcases California shutters throughout, pot lights & an abundance of natural light. The finished basement includes 2 separate entrances, full 3-piece bathroom, & an open layout - ideal for creating a rental unit, in-law suite, home gym, or extra rec. space. Step into your backyard retreat, lined with lush trees & privacy to enjoy your morning coffee, or relax at the end of a hard days work. Complete with a large covered deck to entertain, & cook outdoors rain or shine! Stepping off the deck is a concrete pad with basketball net, & plenty of room to run, play, or relax on a level stretch of lush green grass. Featuring a gate at the end of the lot, you can continue to enjoy your ravine lot to explore nature. This one of a kind backyard is perfect for large family gatherings, outdoor dining, or letting the kids run free & enjoy their own private park! In less than 10 minutes you can walk to St. Marcellinus High School, Mississauga S.S, Courtney Park Library, & Mavis Cricket Ground. This PRIME location is close to all major shopping, transit routes, & major Highways. This property is a true gem - you don't want to miss it! (Roof 2019/AC 2021/HWTank 2022/Furnace 2021) (id:60626)
Exp Realty
3101 Elliott Road
West Kelowna, British Columbia
Serene acreage living awaits with lovely views of Okanagan Lake, mountains, and vineyards. This 3 bed, 3 bath home on 3.97 acres. Boasting an open layout, spacious kitchen with walk-in pantry, and large decks - both covered and uncovered, this property offers indoor-outdoor living. Downstairs the primary bedroom features an ensuite and walk-in closet, family room, cold room, mud and laundry rooms. Additional highlights include an infrared sauna, gas and wood-burning fireplaces, and an oversize 2 car garage with workshop. Outside, you'll find a garden, garden shed, fully fenced yard, fully irrigated grounds and paved driveway. Plus, there's an 850 sq ft cottage, hay barn, equipment shed, tack room, and insulated chicken house with enclosed run (will accommodate 100 laying hens or 300 meat birds), 5 horse sheds; including 2 double and 1 single. Don't miss out on this incredible property, ideal for nature lovers and hobby farmers, located in a desirable area near West Kelowna, farmers markets, vineyards and orchards with great neighbors. Farm equipment negotiable. (id:60626)
2 Percent Realty Interior Inc.
31 Tyndall Avenue
Toronto, Ontario
Great Opportunity To Own Gorgeous Fully Renovated Triplex+1(Basement), "Edwardian House" Located At Desirable South Parkdale Area, South Of King And West Of Dufferin, 10 Mins To Downtown Core, Steps Away From TTC, The Ex, Liberty Villiage, Waterfront, CURRENTLY Fully Leased. The Brochure With Rent Roll Breakdown And Detailed Property Information Is Available Main Floor/2 Bedrooms, 2nd Floor/2 Bedrooms, 3rd Floor/2 Bedrooms, Basement/1 Bedroom, 4 Lane Parking At The Rear. This property qualifies for agarden suite build, in the rear portion of the lot, under Toronto's new garden suite program. The maximum size of a permitted 2-storey as of right garden suite build appears to be approximately 1,055 square feet total (over two floors, main and upper).And full basement also possible.The report is attached (id:60626)
Royal LePage Real Estate Services Ltd.
31 Tyndall Avenue
Toronto, Ontario
Great Opportunity To Own Gorgeous Fully Renovated, Good Income Investment Property, Triplex+1(Basement), "Edwardian House" Located At Desirable South Parkdale Area, South Of King And West Of Dufferin, 10 Mins To Downtown Core, Steps Away From TTC, The Ex, Liberty Villiage, Waterfront, Good Neighbor, Fully Leased. This property qualifies for agarden suite build, in the rear portion of the lot, under Toronto's new garden suite program. The maximum size of a permitted 2-storey as of right garden suite build appears to be approximately 1,055 square feet total (over two floors, main and upper).And full basement also possible.The report is attached (id:60626)
Royal LePage Real Estate Services Ltd.
6898 Carnegie Street
Burnaby, British Columbia
Beautiful 1/2 duplex located in one of North Burnaby´s most desirable communities on a quiet and wide road. 4-Bed 4-Bath + Office on main - The home showcases modern finishes with decorative wainscotting feature walls throughout, radiant floor heating, central A/C, HRV, security camera system. Designed with both comfort and flexibility in mind, has a full laundry room, office on the main and a separate-entry ground level 1-bedroom suite perfect for extended family or rental income. Single car garage + driveway parking for 2 to 3 more vehicles. Located just a short walk to Westridge Elementary, and minutes from Burnaby North Secondary, Kensington Square, parks, and transit. (id:60626)
Sutton Group-Alliance R.e.s.
1 Denmark Crescent
Toronto, Ontario
Steps from nature and connected to everything. Welcome to 1 Denmark Cres., a rare and distinguished residence nestled in one of North York's most desirable & safe neighbourhoods. This grand backsplit home offers expansive living, timeless charm, & luxurious curb appeal. With 5+1 Bedrooms, 5 baths and over 4000 sqft of beautifully laid out interior space, this home is ideal for growing families or multi-generational living. This hidden gem is perfect for entertaining with a spacious family room, which includes a wet bar, a huge recreation room and both a landscaped backyard and extensive side yard. The front yard is gorgeously landscaped & features a semi-circular driveway which leads up to an immaculate two car garage. The home also features central vacum, irrigation system, two covered porches and entrances from each side of the home. The Neighbourhood/Area:2 Min.Wlk To Transit,6 Min.Drive To Subway.Steps To Parks & Greenbelt Trails,& The Jewish Community Centre, Just minutes away from Earl Bales Park, home to North Toronto Ski Centre, one of the citys only public ski hills. 10Min Drive to Yorkdale for some of Ontario's best shopping and mins from the amazing resturants and entertainment at the Yonge and Sheppard area. (id:60626)
Right At Home Realty
4660 Bond Street
Burnaby, British Columbia
INVESTOR / DEVELOPER ALERT! With its 7667 square foot lot and steady income flow this PRIME Forest Glen location is ideal as either a holding property or building opportunity. You are going to want to consider this homes redevelopment options or capitalize on its 3 levels of passive income. Located conveniently to the fabulous shopping and dining options at Metrotown and quick proximity to Marlborough Elementary and transit access, the location is truly desirable. Take advantage of South Burnaby's growing appeal! Call your agent today! (id:60626)
RE/MAX Crest Realty
1 5461 Rhodes Street
Vancouver, British Columbia
Experience modern living and exceptional functionality in this beautifully built 5-bed, 3.5-bath 1/2 duplex in a welcoming family-neighborhood. The main floor features a bright open-concept layout with a sleek kitchen equipped with premium Fisher & Paykel appliances, quartz countertops and a generous island, perfect for meal prep and gatherings. Upstairs, you'll find 3 spacious bedrooms and 2 bathrooms, including a luxurious primary suite with a spa-like en suite. The basement boasts a 2-bedroom suite, ideal for rental income or extended family. This home is complete with custom built-in wardrobes, in-floor heating, A/C , security cameras, private yard and one-car garage. Located close to schools, parks, shops, transit, restaurants, cafés, and beautiful Norquay Park. (id:60626)
Sutton Group-West Coast Realty
1225 Mcdougall
Windsor, Ontario
Over 13,000 sq. ft. of combined office and warehouse space located near downtown in a high traffic area. This property is completely turnkey. Recent upgrades include two Trane furnaces (2017), a rooftop A/C unit (2013), and an EVR system installed in 2021. The TPO roof was fully replaced in 2013 with a 15 year warranty. In 2021, all lighting was upgraded to energy LEDs and new American Biltrite vinyl plank flooring was installed throughout. 17 car parking on site. A well-maintained and functional space ready for a variety of commercial uses. (id:60626)
The Signature Group Realty Inc


