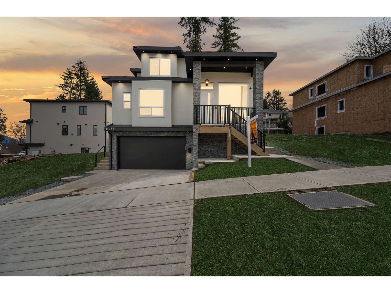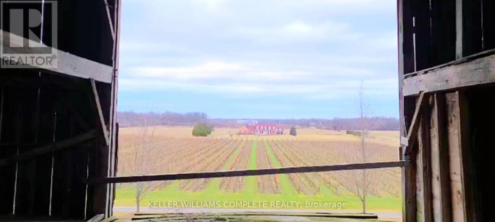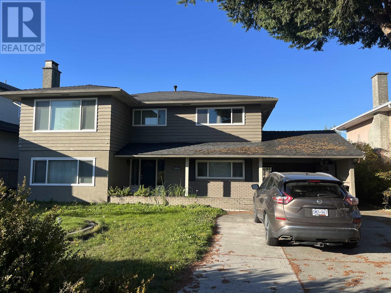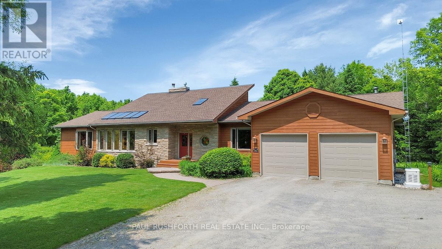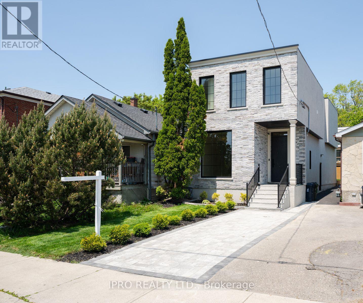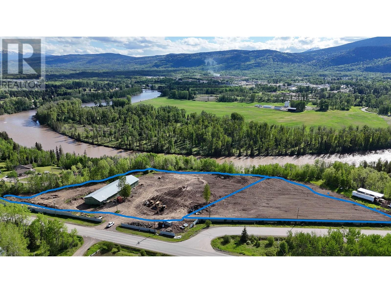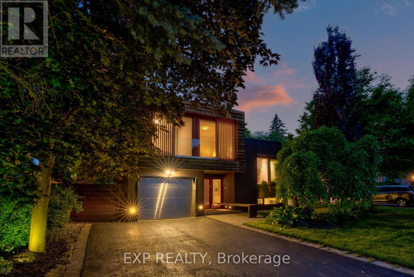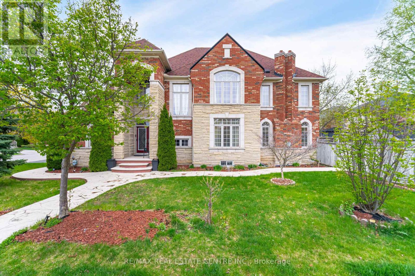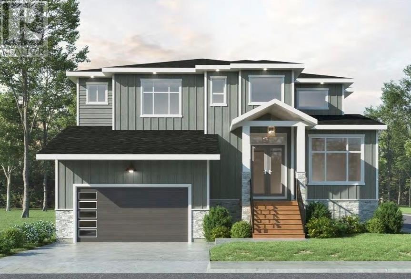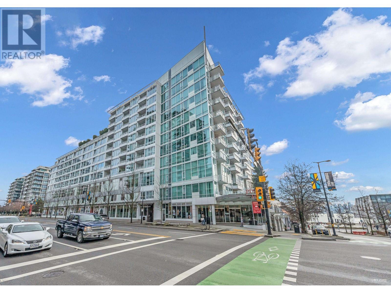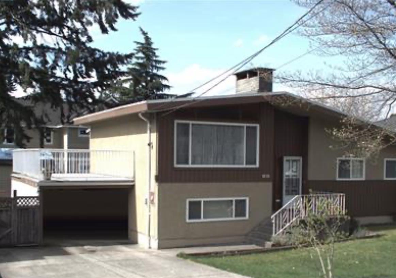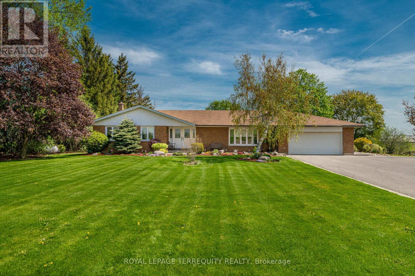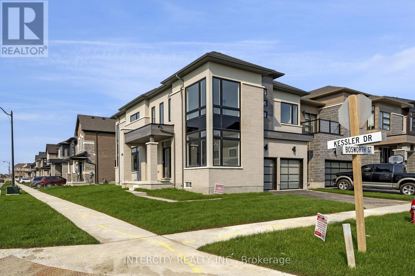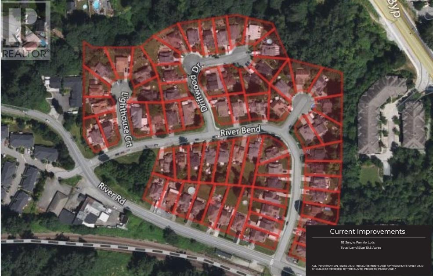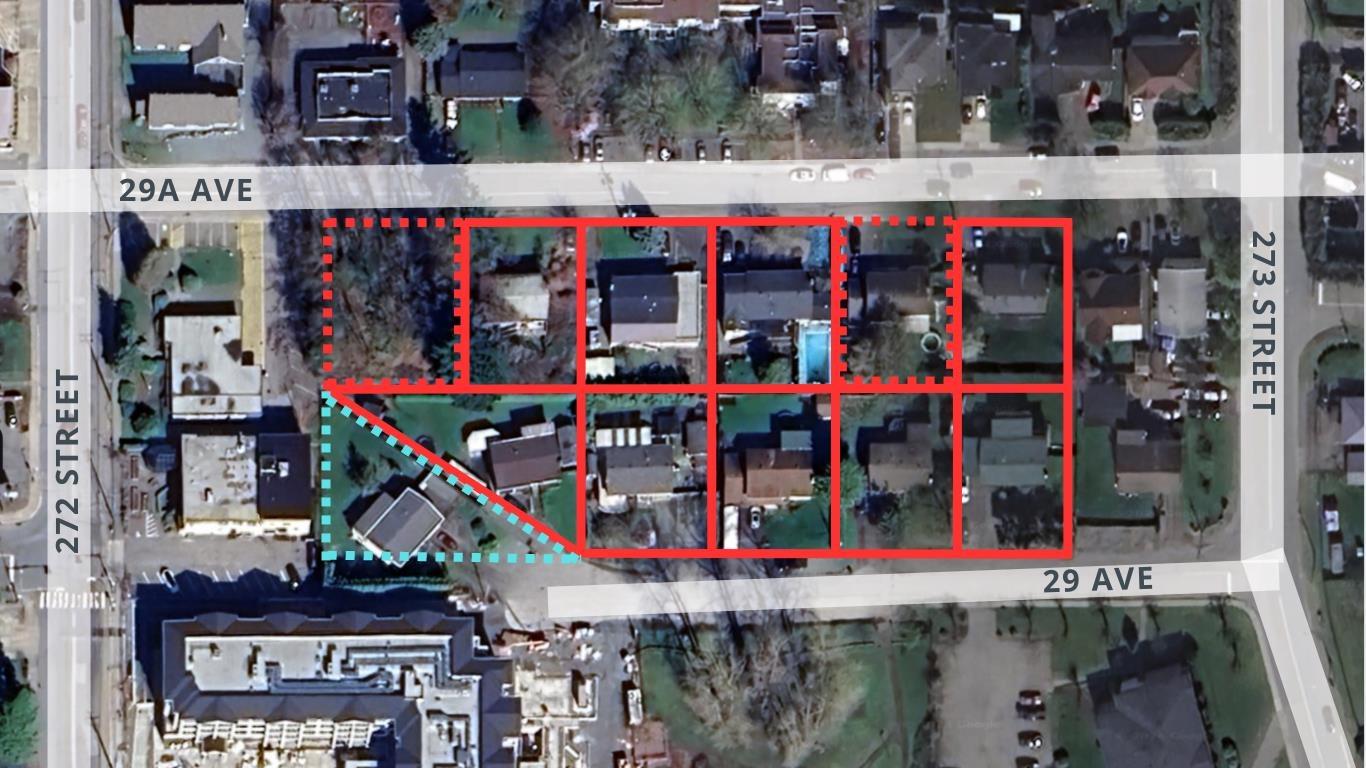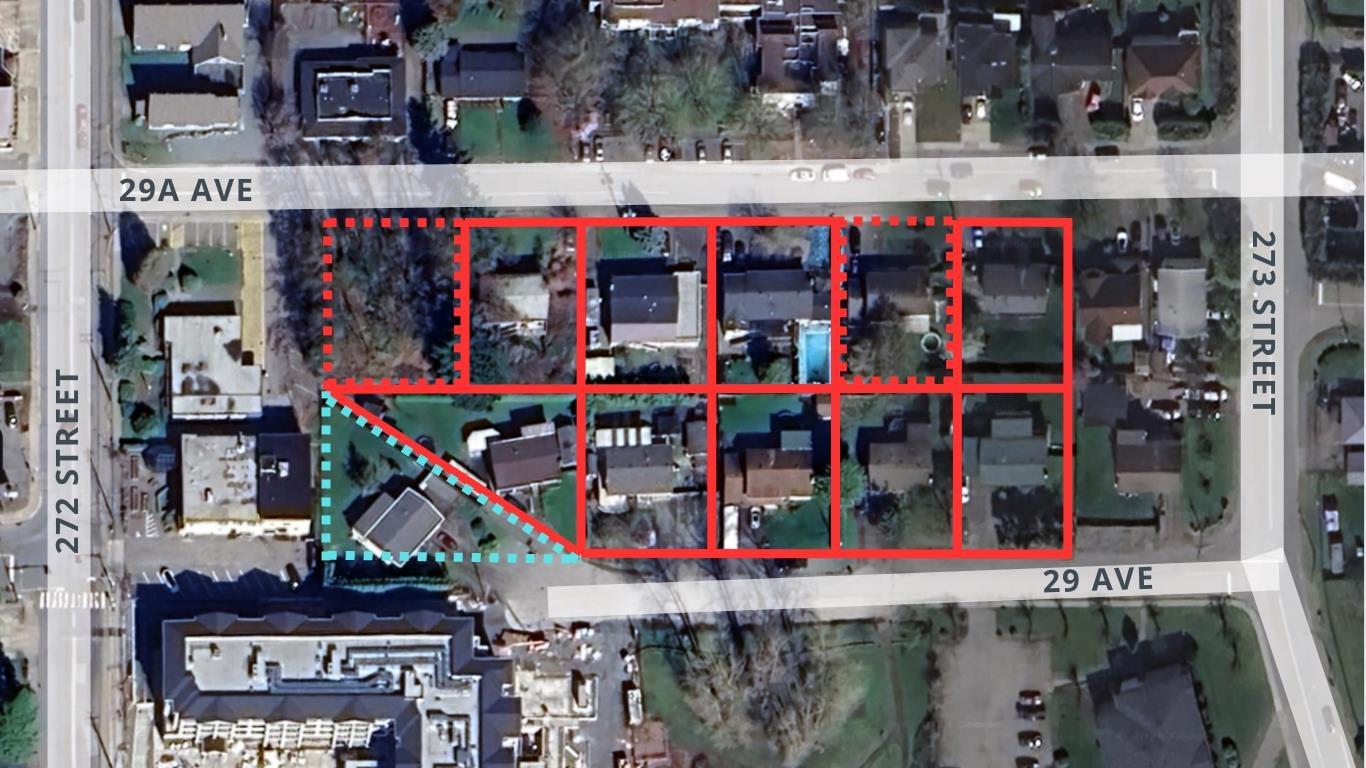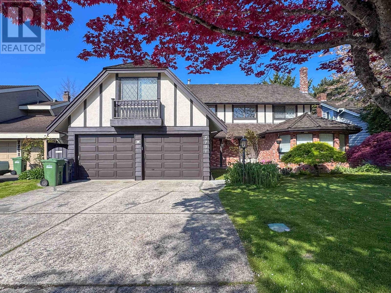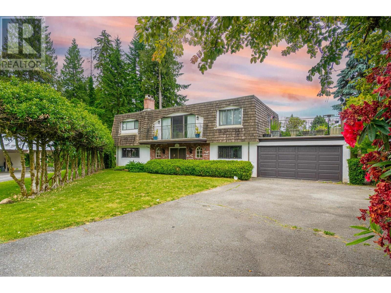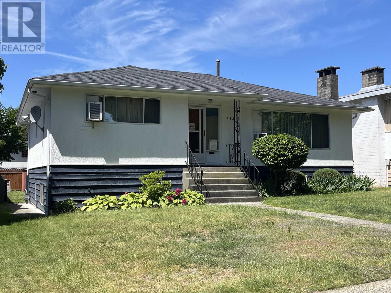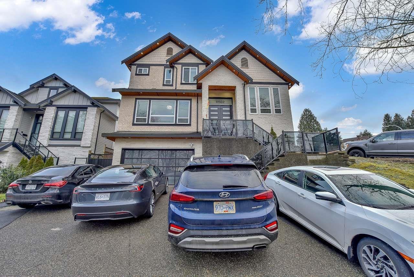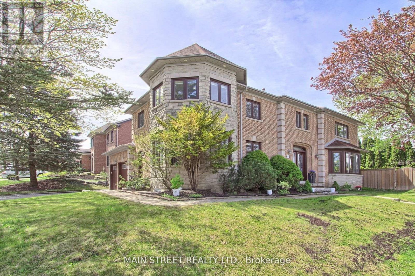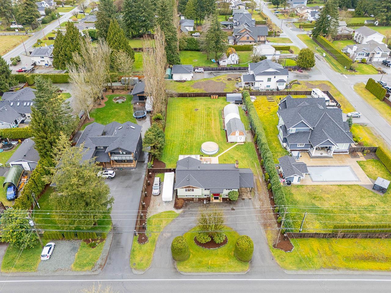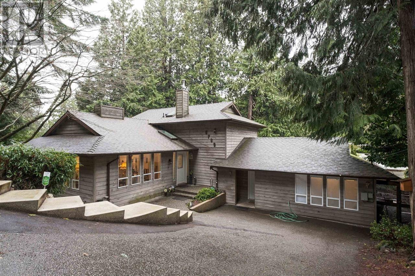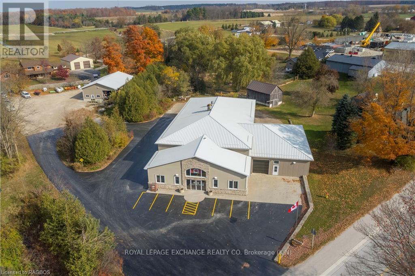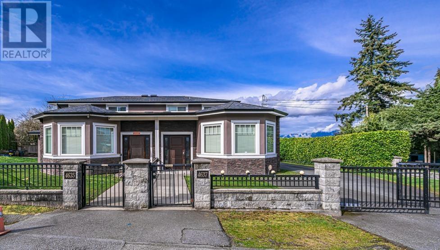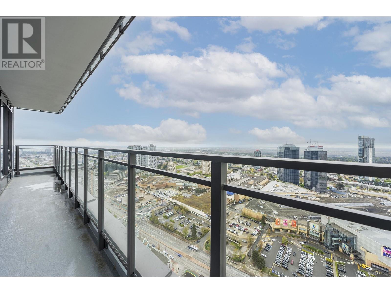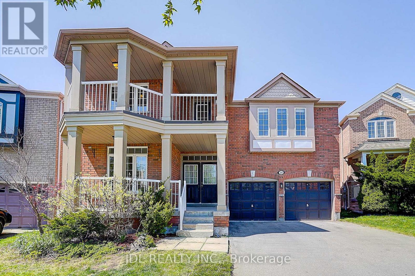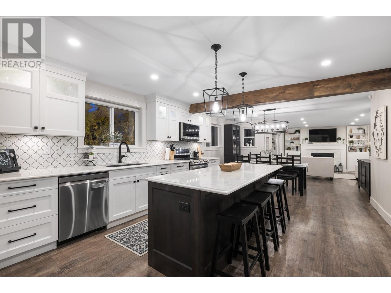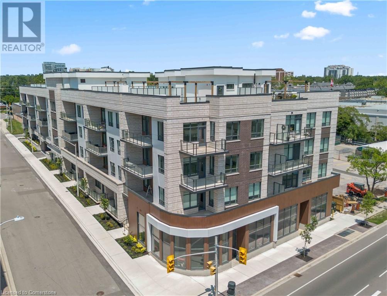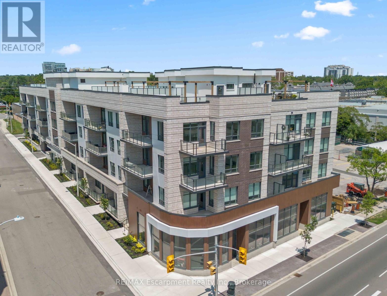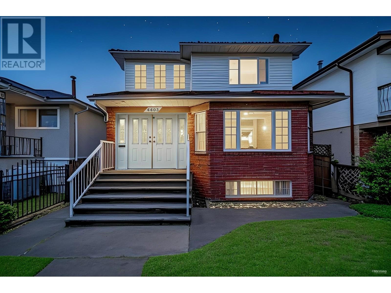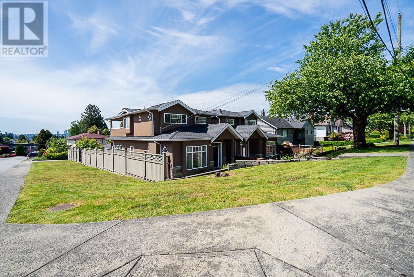1768 Sherwood Forrest Circle
Mississauga, Ontario
Additional Room On Main Floor: Solarium or Sunroom 4.2m X 6.1m. This Is A Large 5 Bedroom Home On A Beautiful Street And Neighbourhood. Over 3,000 Square Feet. Near Schools, University Of Toronto Mississauga Campus, Sheridan College, Public Transit, Parks, Restaurants, Shopping And Highways. Large Basement Has A Very Spacious Recreation Room With A Fireplace And Bar And Also A Kitchen And 6th Bedroom. The Main Floor Also Has A Fireplace. (id:60626)
Royal LePage Realty Centre
11488 138a Street
Surrey, British Columbia
Welcome to this stunning brand-new custom-built home featuring 8 beds, 7 baths, w/ nearly 4,500 sqft of luxurious living space. High ceilings & expansive windows fill the home w/ natural light. The chef's kitchen boasts quartz countertops, S/S appliances, a built-in wall oven, microwave, & spacious wok kitchen. The main floor showcases elegant tiling, two cozy electric fireplaces, a built-in vacuum, & security cameras for added convenience & peace of mind. A versatile recreation room offers endless possibilities. Best of all, 2 mortgage-helper suites add great value. Close to King George Hub, Save-On-Foods, restaurants, & more, w/ easy access to Fraser Hwy, King George Blvd & King George Station. In the James Ardiel Elementary & Kwantlen Park Secondary catchment. Call now to book a showing (id:60626)
Luxmore Realty
3431 Blundell Road
Richmond, British Columbia
CLEAN and UPDATED FAMILY HOME in QUILCHENA! Quiet part of Blundell west of #1 Rd and 1/2 block to the Dyke. Restored hardwood floors upstairs, newer kitchen and appliances, newer light fixtures, paint, both bathrooms updated. One of the NICEST TWO BEDROOM Suites you will see, renovated 5 years ago, Bonus.... upstairs can still use separate rec room down. Roof 6 years, newer vinyl windows, great landscaping, fully fenced. (id:60626)
Pacific Evergreen Realty Ltd.
1648 Ramsay 3a Concession
Mississippi Mills, Ontario
Welcome to 1648 Ramsay Concession 3A! A breathtaking 80 -acre forested estate where nature, architecture, and serenity unite. Lovingly maintained by its original owner, this custom-crafted bungalow is nestled deep in the trees, offering complete privacy and timeless design with stone and wood finishes that echo the surrounding landscape. Huge principle rooms, easy family friendly layout with 3+2 bedrooms, 3 full bathrooms, an additional flex room in lower level and a beautiful sunroom. This home is very special! The luxurious primary suite features a spa-like ensuite and double walk-in closets, blending comfort with elegance. Soaring ceilings, a double-sided stone fireplace, and panoramic windows flood the open-concept interior with natural light and warmth, while the chefs kitchen and sun-filled living spaces are perfect for everyday life; calm, beautiful and the greatest place to start making life long memories. The lower-level rec room is built for fun: perfect for movie nights, games, and gatherings with plenty of space for the young and the young at heart. Teen paradise! A direct entry door from the garage to the basement adds everyday convenience and flexibility, making multi-generational living, hosting guests and working in the workshop a breeze. Perfect for entertaining, the home opens onto a manicured lawn, an expansive deck, and winding trails that lead through untouched wilderness. A separate detached garage offers the ideal space for projects, hobbies, or extra storage. This is more than a home! It's a private sanctuary where modern comfort meets natural beauty. STORM FIBE internet. (id:60626)
Paul Rushforth Real Estate Inc.
104 Newcastle Street
Toronto, Ontario
Stunning and extensively upgraded top-to-bottom, 2-storey home in an unbeatable location featuring 4 beds and 4.5 baths. This exquisite home offers luxurious modern living, combining sophisticated design with high-end finishes in every corner. Step into a welcoming foyer with a built-in closet and tile flooring. The open-concept main floor is filled with natural light, highlighted by a massive floor-to-ceiling window in the living room and gorgeous gold crystal lighting fixtures in both the living and dining areas. Rich engineering hardwood floors, pot lights, and a sleek glass staircase add contemporary elegance throughout. The kitchen features a centre island, stainless steel appliances, Quartz countertops and backsplash, plenty of cupboards, and under-cabinet lighting. The cozy family room boasts a Quartz wall with a built-in fireplace, custom shelving, and wall-to-wall glass doors that open to a private, fenced backyard with a deck. A convenient powder room completes the main level. Upstairs, open riser stairs and two skylights illuminate the hallway. This floor offers 4 bedrooms, 3 stylish bathrooms, and a dedicated laundry room that includes a stackable washer and dryer, a sink, tile flooring, and ample lighting. The primary bedroom is a true retreat with floor-to-ceiling sliding doors to a balcony with turf and glass railing, custom lighting, a walk-in closet, and a spa-like 5-piece ensuite. A second bedroom offers a private 3-piece ensuite, walk-in closet, and beautiful double windows. The high-ceiling basement features a spacious recreation room with pot lights and a 3-piece bathroom. A side entrance enhances accessibility and functionality. Equipped with exterior security cameras for peace of mind, this home blends style, space, and smart design. Close to schools, parks, short ride to the beach, GO Station, Public Transit, and Gardiner Express for easy commute. (id:60626)
Ipro Realty Ltd.
3471 Old Babine Lake Road
Smithers, British Columbia
Two lots, side-by-side: 2.237 acres ($700,000) and 6.04 acres with a 7500 sq. ft. building ($1,500,000). Ideally sold together but the seller will entertain selling them separately. The main shop is 7,500 sq ft. (50’ by 150') with a cement floor, metal cladding and metal roofing and with an insulated office up front and with cold storage, a mezzanine and an insulated shop at the back (1,600 sq.ft.). The seller is currently in phase two of an environmental audit (McElhaney is working on it). The Regional District of Bulkley Nechako will work with a buyer to find the best zoning for their need. Bring your ideas to the table. (id:60626)
Calderwood Realty Ltd.
103 5370 Crooked Branch Road
Vancouver, British Columbia
Brand new townhome at UBC with a private garage, an extra parking stall and a locker! The townhome collection at West Wind by Polygon. Designed to complement the natural surroundings, this stunning community features clean lines, contemporary facades and art panels designed by local Musqueam artist Gracielene Ulu. Steps from the green space of Lelem Park, Golf Club, West Wind is just minutes from the UBC campus as well as top elementary and secondary schools in the province. Central location in Vancouver west while minutes away from Downtown Vancouver. This townhome comes complete with an attached garage, Bosch appliances, wood-style laminate flooring in the living areas and bedrooms, heat-pump cooling, 9' ceilings and more. Nothing to do but move in! (id:60626)
Interlink Realty
26 Richmond Drive
Brampton, Ontario
Welcome to 26 Richmond Drive an inspired blend of European sophistication and contemporary design, located in the prestigious Peel Village neighbourhood, just moments from the serene Charles Watson & Family Garden and the picturesque Etobicoke Creek Trail.Step inside, and youre instantly immersed in a home designed to awaken the senses. Bathed in natural sunlight from overhead skylights, with expansive windows and full-height sliding glass doors throughout, the interiors are light-filled, airy, and effortlessly connected to nature. Much like a luxurious Tuscan villa, the home embraces an open-air lifestyle where the outdoors becomes an extension of the living space fresh air, flowing light, and serene garden views at every turn. Every element of this home has been thoughtfully curated to balance elegance with warmth. The open-concept layout, frameless interior doors, and a striking central staircase provide architectural finesse, while custom-crafted bamboo cabinetry, bamboo closets, and a handmade bamboo dining table introduce natural textures and sustainable beauty. A fully finished, integrated basement ideal for entertaining or multigenerational living Saltwater heated concrete pool with a spa-style outdoor shower your own private resort Library with a gas fireplace, sun-filled solarium, and a convenient dog wash station All bedrooms open to the outdoors with floor-to-ceiling sliding glass doors allowing natural breezes and the peaceful sound of nature to flow in freely A tranquil primary suite with walkout balcony overlooking a lush, secluded garden a true nod to the quiet beauty of the Tuscan countrysideRefined material choices elevate the experience throughout: Italian tile and durable laminate flooring for style and longevity A cohesive bamboo motif carried through cabinetry, backsplash, and built-ins Custom-finished windows and premium exterior wood accents that reinforce the homes timeless aesthetic Curb appeal is nothing short of commanding, with* (id:60626)
Exp Realty
3401 Hideaway Place
Mississauga, Ontario
Amazing Cache House corner Lot, with amazing layout, 4+1 Bdrm, 5 Bath, It Features 9Ft Ceilings On Both The Main Level And Bsmt, Gorgeous Hardwood Flrg On The Main Level, An Upg Eat-In Kit W/Granite Counters, Oak Staircase W/Iron Pickets Many Pot Lights, Crown Moldings, A Gas Fireplace, A Prof Finished Bsmt Featuring A Large Rec Area, Stamp concert in front and backyard, many pot lights inside and outside, Roof Replace on 2022, do miss this House (id:60626)
RE/MAX Real Estate Centre Inc.
11002 243b Street
Maple Ridge, British Columbia
Discover modern luxury at Cameron by Paddington Properties. This brand new dream home is situated on a prized 6000 sq.ft. corner lot. Experience soaring 10 ft ceilings on the main floor, oversized widows and a functional floor plan both indoors & outdoors. Enter through the grand foyer to the expansive living areas, executive office, gourmet kitchen, prep kitchen, and a sensational great room with direct access to the expansive covered deck. The upper level features a primary suite with a private balcony, walk-in closet, & a 5 piece spa ensuite and 3 add'l bedrooms all with their own walk-in closets and full ensuite baths. The lower level offers a guest room with an adjacent full bath, a large flexible recreation room, and a two bedroom legal suite with separate entry. Visit our show home at 11018 243B street 7 days a week by appointment (Home is under construction, photos are of show home). Secure your home now and move in this fall! (id:60626)
Exp Realty
Angell
403 Meadow Lark Drive
Rural Lethbridge County, Alberta
This property is as close to *Selling Sunset* as you'll find in Southern Alberta! This sprawling modern bungalow will capture your attention with the breathtaking view of the coulee in the distance. Stepping through the impressive wood pivot door, you know you're in for a treat. The main floor features 14-foot ceilings, complemented by floor-to-ceiling triple-pane commercial glass windows that will leave you speechless! The open-concept layout seamlessly combines the dining, living, and kitchen areas, with polished concrete floors being warmed by light wood cabinetry. The sleek white, quartz countertops, showcase your kitchen and island area, with windows that create a delightful connection between your indoor and outdoor spaces. The impressive appliance package, featuring a gas cooktop, a cabinet-paneled oversized fridge, a built-in microwave and oven, and a wine fridge. A coffee lover's dream, a built-in Miele espresso machine rivals even the best cafés. A cleverly hidden pantry door adds an extra touch of seamlessness! The living room is anchored by an oversized wood-burning fireplace, transom windows fill the space with natural light. There is an office with stylish floating shelves sits off of the Living room. The primary suite, features floor-to-ceiling windows that wrap the corner, providing spectacular morning & sunset views right from your bed. The walk-around closet is a shopper's dream, while the bright and airy ensuite features double vanities and a luxurious steam shower. Off the kitchen lies a spacious laundry/all-purpose room perfect for sewing or supervising homework while you prepare dinner. In the east wing, you’ll find three spare bedrooms. One has its own ensuite bathroom, while the other two share a Jack and Jill bathroom with a beautifully tiled shower, double vanities, and a skylight that invites natural light. Continuing down the hallway, another floor-to-ceiling glass panel reveals your very own gymnasium, measuring an impressive 32 x 40 fee t with 20-foot ceilings, complete with built-in basketball hoops, pickleball court & 3 wide closet for organizing all your sports gear. Floating wood stairs with striking black railings lead you to the basement living room, perfect for movie nights, and entertaining with your side bar. With large windows typical of a walkout basement, this space feels open and bright, completed by a half bath. Outside the gym exit, is a newly installed large sunken patio that blends with the home’s aesthetic. Complete with double gas fireplaces, a pergola, and oversized hot tub. The main patio off the kitchen features a covered deck, built-in speakers, a gas fire pit, and views that are unmatched in all of Southern Alberta. Equipped with cutting-edge technology, most lights, blinds, heating, cooling, and music can be controlled via a control panel or your phone—an upgrade valued at $100,000! The home also offers both forced air and indulgent in-floor heating. Call your REALTOR® for a private viewing today! (id:60626)
RE/MAX Real Estate - Lethbridge
830 Huycks Point Road
Prince Edward County, Ontario
EXIT TO THE COUNTY! First time offering. Well-maintained Cape Cod style Lake Ontario Waterfront without the waterfront taxes. So many features - here's my top 5! 1. Easy access to your private slice of Lake Ontario where you can slip your kayak right in without having to negotiate a shale rock cliff, plus a little bunkie for easy storage or changing into dry clothes. This little slice of heaven has been thoughtfully landscaped so you feel secluded. 2. The property feels like a park with loads of trees, perennials, vegetable gardens & garden boxes. 3. A huge 1000+ sq ft secondary garage built with ICF brick with a large bay door, its own electrical panel & heat source - great for a home business, workshop or storing outdoor toys. 4. Bonus 580 sq ft room over the main garage that can be developed as a cool hang out space, art studio - just stretch your imagination. 5. Loads of potential in the basement with 9'+ ceilings, completely wired & mostly carpeted & its own walk-up to the garage. Oh! We haven't even talked about the rest of the home...this 3-bedroom 3-bathroom home features ICF brick for the basement, main floor, extra garage - providing all its benefits. Formal dining room, living room, wide hall & primary bedroom on the main floor - all with hardwood floors & 9 ft ceilings. 3 bathrooms, large eat in kitchen with expansive hardwood cupboards & a mud room - all with ceramic tile. 2 large bedrooms on the second floor with a large common area joining them. Enjoy great sunsets from the numerous patios off the back of the home or from the shores of the Lake, or kick back on the large, covered porch & have a glass of one of the County's award-winning wines, cider or beers while the hummingbirds dance around the feeders...or, just watch the waves roll in. This property must be seen to appreciate all it has to give. You are surrounded by world-renowned beaches, wineries & breweries & 10 minutes to the town of Wellington where you'll find everything you need. (id:60626)
Exit Realty Group
502 133 E Esplanade
North Vancouver, British Columbia
Experience unparalleled waterfront living in this rarely available southwest corner suite at Pinnacle Residences at The Pier! Offering 3 bedrooms + flex space, this exceptional home boasts breathtaking views of the harbour, downtown Vancouver, and vibrant sunsets from nearly every room. Step onto your expansive balcony and soak in the energy of The Shipyards, Lonsdale Quay, and the Polygon Art Gallery-a front-row seat to North Vancouver´s most dynamic neighborhood. Inside, floor-to-ceiling windows flood the space with natural light, while air conditioning ensures year-round comfort. Indulge in 5-star hotel-style amenities, including a 25-metre indoor pool, hot tub, sauna, steam room, fitness center. Just steps from the Seabus, world-class dining, boutique shopping, and entertainment! (id:60626)
RE/MAX Crest Realty
505556 Grey Road 1 Road
Georgian Bluffs, Ontario
An exclusive opportunity in prestigious Georgian Bluffs, this exceptional estate offers two separate luxury residences overlooking the crystal waters of Georgian Bay. The main 4-bed, 2.5-bath custom bungalow (2012) showcases refined craftsmanship, quartz countertops, tray ceilings, and expansive windows framing panoramic views. A private, self-contained second dwelling (2016) sits atop a heated 3-bay garage ideal for extended family or guests. Outdoor living is exquisite with a covered patio, wood-fired grill, gas BBQ hookup and space for entertaining. Each dwelling features separate heating/cooling systems including in floor heat and septic systems. This is truly an all season paradise with proximity to Cobble Beach Golf Resort, Legacy Ridge, and endless trail networks for hiking, skiing, ATVing, and snowmobiling. There is a municipal waterfront access across the road. Private shore well (easement under road) serves both homes. Privacy, space, and elegance truly a rare, luxury lifestyle offering. (id:60626)
Sutton-Sound Realty
8225 112 Street
Delta, British Columbia
POTENTIAL LAND ASSEMBLY! DEVELOPER ALERT! This North Delta property is in a prime location for development which is situated in an OCP Mix Residential (MR) Zone. The property has an expansive lot size of 6,600 sqft. This is a great opportunity for development!!! (id:60626)
Stonehaus Realty Corp.
2584 Woods Street
Clarence-Rockland, Ontario
Spacious & remarkable waterfront bungalow on 1.26 acres connected to municipal services! Discover a once-in-a-lifetime opportunity to own this rare and unique waterfront stone bungalow, perfectly nestled on a spectacular 1.26-acre lot with amazing landscaping. Thoughtfully designed to capture breathtaking water and sunset views, this beautifully appointed 2-bedroom, 2-bath home offers the ideal balance of comfort, elegance, and scale. Inside, soaring ceilings and a grand open-concept layout create an airy, light-filled space, where every detail celebrates the natural beauty just beyond your windows. The inviting study (office) easily converts into a third bedroom, offering flexible living options. Outdoor living is just as inspiring. Enjoy a screened-in porch for peaceful mornings, a covered terrace ideal for all fresco dining, a lower terrace with a sparkling saltwater pool and charming pool house, a hot tub and a Trex promontory for lounging by the shore. There's even a cozy cabin at the water's edge perfect for quiet retreats or summer naps. Car enthusiasts will appreciate the rare combination of a double attached garage plus a triple detached garage plenty of space for vehicles, hobbies, and storage. This is more than a home it's a lifestyle. Live your waterfront dream today. (id:60626)
RE/MAX Delta Realty
12591 Humber Station Road
Caledon, Ontario
Come see this meticulously maintained 3 bedroom,3 bathroom Classic Bungalow home.Solid built wood frame, brick veneer, built in 1973. Situated in Caledon, on an acre of manicured landscaped land. Minutes away from Hwy 50, Hwy 9,427, and the future proposed Hwy 413.Every possible Amenity and Services, Restaurants, Grocery are in Bolton & only 5 minutes away.Double-door entry to huge foyer, to the left, a formal dining room with french doors, step down to sunken living room with real wood parquet floors & a wood burning fireplace, enjoy a spacious huge eat-in kitchen, spotless ceramic tiles, with walk-out to yard, side entrance & garage access, there is a separate hallway from foyer to 3 bedrooms(all with Wood Parquet Floors)and 2 full bathrooms including a 3-piece master bathroom.The master bathroom was recently renovated and features upgraded tiling, new fixtures, and stand-up shower with glass wall. Furnace, windows & doors have been recently replaced. Basement was fully finished circa 1985, has a full 2nd a kitchen, huge recreation/family room with wood stove, 4-piece spa bathroom, finished & unfinished storage rooms / one storage used as cantina and a separate large mechanical room. Finishes include smoothed ceilings, ceramic/porcelain tile floors, oak veneer cabinets with granite counters in the kitchen, and separate stand-up shower & jetted tub in the bathroom. Ceiling heights are approximately 8',9' in sunken LR. The home has ample storage space everywhere. The attached 2-car garage. Frame construction with poured concrete foundation. Interior is drywalled and contains the electrical panel. Features inside access to the huge laundry/mud room.There are also 2 extra Large Shed/Garage structures, which include an 837 sq.ft.(27.1' x 30.9')garage and a 393 sq.ft.(15.8' x24.9')garage.Both garages are built with wood frame construction, concrete slab-on-grade foundations, and metal roofs &siding.This home is spotless,in great condition & ready to move your family in. (id:60626)
Royal LePage Terrequity Realty
On 10 Range Road
Rural Red Deer County, Alberta
Situated between Red Deer and Sylvan Lake, this stunning 160-acre parcel of land offers views and an excellent opportunity for both investment and future development. Currently, the land is leased for farming, generating a steady income of over $11,000 per year while maintaining its rural charm. In addition to the main parcel, there is an additional 15.64 acres in the southwest corner, which is protected under a Ducks Unlimited caveat. This area features under 8 acres of treed land, adding to the property's natural beauty and appeal.Whether you're looking for a future home site, an agricultural venture, or simply a peaceful retreat, this property presents endless possibilities. Its close proximity to both Highway 11 and Highway 11A ensures convenient access to nearby amenities and attractions, making it an ideal location for your dreams to take root. Don’t miss out on this remarkable opportunity! (id:60626)
Royal LePage Network Realty Corp.
206 - 1939 Ironoak Way
Oakville, Ontario
This stunning office space, located in a prime area with easy access to major highways, is the perfect opportunity for businesses looking for both convenience and style. Offering 2787 square feet of fully built-out space, this property is ideal for a professional office but also versatile enough to be transformed into a variety of other uses such as a fitness studio or creative workspace. The building, just two years old, features modern, contemporary architecture that makes a lasting impression, while the interior is designed to accommodate the needs of any growing business. The office backs onto a beautiful greenspace, providing a peaceful and inspiring view from the spacious balcony an ideal spot to take a break or host meetings in a relaxed setting. With ample parking for both staff and clients, this property ensures easy access for everyone. Whether you're starting a new venture or expanding your current operations, this office space is ready and waiting for your business to call it home. Don't miss the opportunity to own this exceptional property in such a prime location! (id:60626)
Royal LePage Real Estate Services Ltd.
Lot 92 - 29 Kessler Drive
Brampton, Ontario
Welcome to prestige Mayfield Village! Discover your dream home in this highly sought-after Brightside Community, built by the renowned Remington Homes. This brand new residence is ready for you to move in and start making memories * The Tobermory Model 2556 Sq.Ft. featuring a modern asethetic, this home boasts an open concept for both entertaining and everyday living. Enjoy the elegance of hardwood flooring throughout the main floor, complemented by soaring 9Ft. ceilings that create a spacious airy atmosphere. Don't miss out on this exceptional opportunity to own a stunning new home in a vibrant community. Schedule your viewing today! **EXTRAS** Floor plans, features and finishes as per attachments. (id:60626)
Intercity Realty Inc.
11715 Driftwood Drive
Maple Ridge, British Columbia
Rare opportunity to develop a waterfront grand community plan in the historic Port Haney of Maple Ridge. This site is just over 10 acres and can be developed in several phases. This site is part of the new Transit Oriented Area Plan. The current TOA states up to 3 FSR & up to 8 storeys. A mix of medium density apartment residential, stacked townhouses & row townhouses. The price of raw land is $320 per sqft. Please contact listing agents for more information & a brochure. (id:60626)
Angell
27257 29 Avenue
Langley, British Columbia
Discover a prime real estate opportunity at 29 & 29A Ave and 272nd Street in Aldergrove, Langley. Spanning 1.937 acres and nestled beside the picturesque Rotary Park, this site offers tranquil surroundings on a serene inside street, just moments away from Aldergrove's bustling core. Steps from 272nd Street and Fraser Highway, this prime location is near emerging developments and poised to become a cornerstone of the Aldergrove Core Area Land Use Plan.Capitalize on the city-supported plan for up to 6-storey residential apartments, aligning with the vision for a vibrant community that blends modernity with natural beauty. This strategic and vibrant setting enhances the appeal for potential residents, offering a perfect balance of convenience and tranquility. (id:60626)
RE/MAX Real Estate Services
27257 29 Avenue
Langley, British Columbia
Discover a prime real estate opportunity at 29 & 29A Ave and 272nd Street in Aldergrove, Langley. Spanning 1.937 acres and nestled beside the picturesque Rotary Park, this site offers tranquil surroundings on a serene inside street, just moments away from Aldergrove's bustling core. Steps from 272nd Street and Fraser Highway, this prime location is near emerging developments and poised to become a cornerstone of the Aldergrove Core Area Land Use Plan.Capitalize on the city-supported plan for up to 6-storey residential apartments, aligning with the vision for a vibrant community that blends modernity with natural beauty. This strategic and vibrant setting enhances the appeal for potential residents, offering a perfect balance of convenience and tranquility. (id:60626)
RE/MAX Real Estate Services
1760 Cheakamus Drive
Kamloops, British Columbia
Welcome to The Benchlands at Juniper Ridge—where executive living meets thoughtful design and breathtaking views. Perched at the end of a quiet cul-de-sac, this custom home by award-winning A&T Developments offers panoramic views from every level—stretching across the valley to Kamloops Lake. Built in 2011, it’s ideal for growing families or multi-generational living, offering space, privacy, and refined finishes throughout. The walk-in main level features an open-concept layout with rich wood tones, expansive windows, and seamless indoor-outdoor flow. The chef’s kitchen includes granite counters, gas cooktop, pot filler, wall ovens, walk-in pantry, and a large island with seating—perfect for entertaining or family gatherings. Upstairs, three spacious bedrooms each have an ensuite, while the peaceful primary suite boasts a walk in shower, separate bathtub, corner windows, a walk-in closet, and private deck to fully enjoy the views. Downstairs offers a bright rec room with in-floor heating, flex space, and two oversized storage/utility rooms. It's pre-plumbed for a bar, sauna, and future pool or media lounge. The heated 4-car garage features in-floor radiant heat and an extra bay for a workshop, toy storage, or additional vehicle space. Located in the desirable Juniper Ridge Elementary catchment and steps from parks and trails, this home blends luxury, function, and nature—showcasing Kamloops living at its best. (id:60626)
Brendan Shaw Real Estate Ltd.
83715 Lucknow Line
Ashfield-Colborne-Wawanosh, Ontario
. (id:60626)
Culligan Real Estate Limited
7731 Willowfield Drive
Richmond, British Columbia
Welcome to this charming Tudor-style home located in Richmond´s sought-after Quilchena neighbourhood, on a quiet, picturesque street. This spacious 2-storey residence sits on a 7,001 sq.ft. lot (60' x 117.5') and offers 3,224 sq.ft. of functional living space.Functional layout includes 4 generous bedrooms and a large games room above the garage with a private staircase, perfect for a playroom or home office. A sun-drenched library beautifully designed with a graceful curved wall of windows and a central skylight, this serene space offers panoramic views of the lush front garden. Great location! Convenient access to parks, shopping, and transit. Rare opportunity in one of West Richmond´s most prestigious and family-friendly neighbourhoods. (id:60626)
RE/MAX Crest Realty
165 Rothbury Road
Richmond Hill, Ontario
Stunning Certified Energy Star Home In Prestigious Westbrook Community! 50'Lot 4 Bedrooms with 4 Bathrooms Detached Home, Above Grade 3198sqf+Basement; Features 9Ft Ceiling w/potlights On The Main Floor, Unique partial Double-height ceiling and $$Designed Landscaping$$ ; Easy access to Highways; Regular YRT bus service, VIVA transit lines, Elgin West Community Centre and pool; Rouge Crest Park/Trans Richmond Trail ;Great School Area:Trillium Woods PS, Richmond Hill HS, St.Theresa of Lisieux CHS etc... (id:60626)
Hc Realty Group Inc.
759 Vinedale Road
North Vancouver, British Columbia
A Hidden Gem in the Heart of Lynn Valley Surrounded by lush greenery and a secret garden, this 13,325 square ft lot offers a 2764 square ft 4-bedroom, 2.5-bath home, a well-designed living space on two levels. Ideal for outdoor entertaining or peaceful relaxation. Upstairs, the kitchen flows seamlessly onto a sunny deck-perfect for your morning coffee. The living room features expansive picture windows and a cozy fireplace, creating a warm, welcoming atmosphere. Downstairs, enjoy a flexible layout with a family room, a fourth bedroom, a bar, and two workshops-ideal for a home office, creative studio, or nanny suite. Bonus Newer roof. Located in Lynn Valley's sought after neighbourhood. Close to Argyle Secondary, Ecole Boundary Elementary, shopping, Hwy 1, hiking trails. OPEN HOUSE Sat July 12 2-4 (id:60626)
Royal LePage Sussex
2750 Rosemont Drive
Vancouver, British Columbia
'PRIME FRASERVIEW' A good family home that has potential to update to a very nice house on a 50 foot lot. Nice curve street with appeal and tree lined street, 2 blocks to Fraserview Golf course and 5 blocks to Champlain mall. This can be a 5 bedroom house with a separate 2 bedroom suite. This house mostly original with oak hardwood floors on main floor, Hot water tank, furnace and washer Dryer all around 5 years old. Close to all the walking trails along Fraserview golf course, Everett Crowley park trails, Killarney Plaza, Super 88 grocery, starbucks, bakery and others. In the catchment area for Captain Cook Elem School and Killarney High school and Anne Hebert French Immersion school (id:60626)
Sutton Centre Realty
11502 River Road
Surrey, British Columbia
Welcome to your new home. This Elegant finishes featuring 7 Bed and 6 Bath. 7784 SQFT Lot. Feels like new. Main level offers Large living area , dining and bigger family room & kitchen with Branded stainless steel Appliances and separate spice kitchen and a powder room. Updated new Laminated floor through out the home. Upper level includes 4 good size bedrooms and 3 full bath and Basement includes 2 bedrooms legal suite with separate entrance and 1 extra guest bedroom with full bath for upstairs use. Big deck and patio at the back for your BBQ and Evening Entertainment. Double car garage and extra parking available. Quiet & beautiful neighborhood. Perfect for growing family. Easy access to Hwy . Schools and Shopping nearby. (id:60626)
Sotheby's International Realty Canada
898 Stonehaven Avenue
Newmarket, Ontario
Exclusive enclave of Stonehaven among the finest homes in town | Stunning curb appeal with stone and brick design | Over 5500sqft of finished living space | Quiet location on mature premium sized property | Private and fully fenced backyard with tall trees, sun deck, patio and in-ground pool | Custom interlock pool deck, walkway and drive | Grand foyer with sunken entrance and custom french door entry | Upgraded with premium hardwood floors and marble tiling floor through out main level and bedroom area | Pot lights and tailored window coverings through out all levels | Bright and inviting kitchen space with stainless steel appliances, custom built cabinets, quartz counter tops, breakfast area and walkout to deck | Formal dining room with chandelier | Living room with fireplace and view of the backyard | Oversized windows adorn every room allowing for plenty of natural light | Second floor features five spacious bedrooms with two full ensuite bath | Primary 5pc ensuite with double vanity, separate shower, soaker tub, and walk-in closet | Second bedroom 4pc ensuite with custom vanity | Main bath 5pc with double sink | Lower level fully finished with recreation room, games room, additional bedrooms, and full sized kitchen | Upgraded with quartz counter tops and island with double sink and built-in wine rack | Lower level access from main stairs and separate stairs from main floor mud room area with side entrance and garage access | Huge double car garage with high ceilings and built in mezzanine storage | Qualifies for Stonehaven elementary school, Mazo De La Roche FI public school, and Newmarket high school | Steps to parks and walking trails | Your forever home! (id:60626)
Main Street Realty Ltd.
282258 Concession 4-5 Road
East Luther Grand Valley, Ontario
Crafted in 2019, this architecturally elegant bungalow offers the rare harmony of sophisticated design and the serenity of country living. Privately set on 5.5+ acres with professionally landscaped grounds and natural forest, this 4-bedroom, 3-bathroom walk-out home was thoughtfully designed to bring the outdoors in - through oversized windows, 9-foot ceilings on both levels, and unobstructed views from every room. The main floor flows seamlessly with curved architectural features, custom window design, and an open-concept layout anchored by a stunning gas fireplace and gourmet chefs kitchen with dual prep zones, quartz counters, commercial-grade gas range, hidden storage, and smart appliances. A butler-style walk-in pantry, illuminated by motion sensors, offers additional workspace and storage. The primary suite is a retreat in itself with dual custom closets, a cozy gas fireplace, and a spa-style ensuite complete with heated floors, waterfall rain shower, and smart-integrated details. The lower level boasts a true walk-out experience, with 2 bedrooms, brightened by above grade windows, full wet bar, media zone, gym area, and direct access to the garage. Technology and comfort are woven into every inch - Roc Sol insulation, CAT6 wiring, four commercial-grade Wi-Fi access points, smart-enabled systems, EV-ready garage, and a robust water and septic system engineered for longevity. Outdoor living is equally refined with a covered IPE wood deck, built-in BBQ line, hot tub access, and your own private walking trail through forested tranquility. A detached, heated shop with RV hookups and smart garage doors extends flexibility for hobbies or storage. Minutes to Grand Valley's vibrant town core, this is executive rural living without compromise. Welcome to your sanctuary in the forest. (id:60626)
Exp Realty
24457 56 Avenue
Langley, British Columbia
Looking for a home with an IN-LAW SUITE, 23'X17' HEATED WORKSHOP, RV PARKING on a flat PRIVATE 0.60 acres with CITY WATER in a QUIET neighbourhood in Salmon River? Look no further! This beautifully updated 3,089 sqft 2 story home with an in-law suite features 6 bedrooms, 2 bathrooms and is move in ready. UPDATES include: Septic Field, Covered Sundeck(2010), Kitchen(2013), Windows(2015), Boiler(2017), Roof & Venting(2018), Flooring, Paint(2023), European Gutters(2023), Hot Water Tank (2025), RV Hookup/Sani. Property includes parking for 2 RVs plus with RV Hookup/Sani. 50 ft GREENHOUSE & above ground POOL. Enjoy everything this property has to offer and more! OPEN HOUSE: SATURDAY, JUNE 14TH 11AM-1PM. (id:60626)
RE/MAX Treeland Realty
6780 Marine Drive
West Vancouver, British Columbia
A nicely maintained split level, 2,435 sq.ft. home situated on a 8,999 sq.ft. lot in the popular Whytecliff Park neighbourhood. Main level offers a functional layout with kitchen (with stainless steel appliances & eating peninsula with dekton countertop), dining & living rooms and a spacious family room which opens onto the rear private patio which is ideal for outdoor entertaining. Upper level boasts 3 good sized bedrooms, master complete with a 4 pc ensuite bathroom. Also this property features a 1 bedroom 1 bathroom legal suite (Ground Level). (id:60626)
Royal LePage Sussex
1136 Bruce Road 86
Huron-Kinloss, Ontario
Welcome to an exceptional opportunity to own a modern, spacious, energy-efficient office & shop situated on 2 acres at the edge of town. This expansive property boasts over 11,000sf of versatile, turn-key space, designed to meet the needs of your business while promoting sustainability & comfort. The main building features two large workshops, with a combination of in-floor & forced-air heat & AC, ensuring a comfortable working environment year-round. Complementing these workshops is a well designed two-story office & showroom. A large unheated warehouse offers space for storage or expansion opportunities. The main building includes 5 bay doors (3x14 & 2x10), 600volt 3-Phase power, 3 washrooms, a boardroom & a staff kitchen. It was designed with the potential to separate spaces if desired.The expansive paved parking lot is ideal for employees & customers alike. With energy conservation in mind the main structure is built with ICF wall construction providing excellent thermal & sound insulation & a high fire safety rating. It is equipped with two WaterFurnace geothermal units providing a reliable & cost-effective climate control solution without the use of fossil fuels. A drilled well on the property provides the water for the HVAC system. Summer cooling costs are reduced by the white, standing seam steel roof which reflects the sun. Rainwater from the roof collects in a 5500gallon underground cistern & is filtered to provide a source of non-potable water that is used where appropriate, while municipal water is available for the kitchen & public bathrooms. Behind the main building, you will discover a secondary four-bay detached workshop (two heated bays), ideal for additional equipment storage or project space, enhancing the overall functionality of the property. Conveniently located 25 mins from Kincardine & Goderich. It's a great time to invest in an energy-efficient workplace that embodies functionality, sustainability and versatility. LEASE OPTIONS AVAILABLE. (id:60626)
Royal LePage Exchange Realty Co.
293 Norton Street
Penticton, British Columbia
8 walk up apartments, consisting of 4 - one bedroom apartments and 4 - two bedroom apartments. All units have been maintained with low turnover volume. Some units have been updated with carpet and linoleum and painted. All units have fridge/stove and wall air conditioner and their own hot water tank. Shared laundry in the building. Opportunity for redevelopment - property next door is also available. (id:60626)
Front Street Realty
4637 Buxton Court
Burnaby, British Columbia
Enjoy stunning mountain views from your private balcony in this beautifully maintained 2,120 sq.ft. corner duplex, offering the perfect blend of privacy and urban convenience. Recently refreshed with new paint and stairs, this 4-bedroom, 4-bathroom home features a bright living room with high ceilings and cozy fireplace, a premium kitchen with European-style cabinetry, and a versatile floor plan with one bedroom on the main level and three upstairs. The home offers 4,581 sq. ft. of total living space across its thoughtfully designed layout and close proximity to schools, parks, and shopping centers. OPEN house on Saturday June 21st, 2-4pm (id:60626)
Sutton Group-West Coast Realty
Yvr International Realty
4001 4711 Hazel Street
Burnaby, British Columbia
Sub-Penthouse In the heart of Metrotown. This South,West & East facing corner 3 bedroom unit+3 bathrooms has unobstructed view of cities,downtown, mountains, Deer lake & Burnaby lake.Over height ceiling, Air conditioning, 2 parkings+$7500 locker. High-end finishes include: Gaggeneau appliance package -36" integrated fridge,-36" gas cooktop -30" wall oven o Built-in under-counter wine fridge by Marvel oNuheat, in-floor heating in all bathroomso Engineered hardwood throughout all main living area o Motorized roller blinds throughout, with black-out blinds in bedrooms o California Closet organizers in the master bedroom o Motion-sensor light in all closets o Wood veneer suite entry door (id:60626)
Nu Stream Realty Inc.
28 Emery Hill Boulevard
Markham, Ontario
Welcome to the Executive Oasis in Desirable Berczy Village! This stunning 3108 sq ft home (as per MPAC) offers a seamless blend of luxury and comfort. Featuring a soaring high ceiling in the family room, the space is flooded with natural light-creating an impressive and inviting atmosphere perfect for both relaxing and entertaining. Step into your backyard paradise and enjoy a Pioneer saltwater heated pool on a premium, fully fenced, and professionally landscaped layout own private retreat for unforgettable summer days. The contemporary open-concept layout is enhanced with pristine trim, new hardwood flooring on the main level, and a professionally finished basement for even more living space. Ideally located within walking distance to Stonebridge PS, P.E. Trudeau HS, and Berczy Park. This is more than just a home. Its a lifestyle. Don't miss out! (id:60626)
Jdl Realty Inc.
4960 Coleman Place
Delta, British Columbia
FULLY RE-DONE(2023)W/ LUXURY 2BED MORTGAGE HELPER. MULTI-GEN LIVING OR INCOME helper. This exquisite 5 bed/3 bath home +lrg media room sits on a serene 9,181sq.ft lot on a quiet no-thru road.Extensively renovated ft.high-end interior/exterior finishes,200 amp electrical,plumbing,drainage,AC,windows,concrete,dbl kitchens&a spacious dbl car garage.The open-concept layout is bathed in natural light from countless windows,boasting finishes that exude elegance.Luxury 2-bed LEGAL suite matches the home's grandeur, perfect for multi-gen living or potential $3K/month mortgage helper.Upstairs: 3 beds/2 baths.Downstairs: 2-bed suite+bonus media room/pull-out.Impeccable landscaping, spacious furnished deck, RV parking, storage & room for expansion. Hawthorne Elem (K-7)+Quick HWY access.OPEN HOUSE SAT June 7 1:30-3:30! (id:60626)
Engel & Volkers Vancouver
123 Maurice Drive Unit# 216
Oakville, Ontario
LIVE IN SOUTH OAKVILLE's NEWEST LUXURY BUILDING, THE BERKSHIRE. ONLY 7 REMAINING SUITES AVAILABLE. First class amenities including Concierge, Roof Top Oasis, Party Room, Gym with state of the art equipment, Visitor Parking. Experience luxury living in South Oakville with this stunning 2-bedroom plus den model suite now move-in ready. Offering 1,500 square feet of beautifully designed space, this suite features soaring 10-foot ceilings, a spacious laundry room, and premium brushed oak hardwood flooring throughout. The modern kitchen is a chef's dream, complete with soft-close cabinetry, a large island with a waterfall edge, quartz countertops and matching backsplash, and a full 6-piece stainless steel appliance package. Additional upgrades include extended-height kitchen cabinets, upgraded vanities and tiles in all bathrooms. Enjoy the comfort of heated flooring in the bathrooms and the sophisticated, townhouse-style feel of the layout. Two parking spaces and a storage locker are also included, offering added convenience in this upscale residence. Condo Fees approximate. The Berkshire Residences combines striking architecture with modern elegance, making this suite a perfect place to call home. Steps to Lake Ontario, waterfront promenades and downtown Oakville's finest shops and restaurants. IMMEDIATE OCCUPANCY AVAILABLE. no development charges (id:60626)
RE/MAX Escarpment Realty Inc.
216 - 123 Maurice Drive
Oakville, Ontario
LIVE IN SOUTH OAKVILLE's NEWEST LUXURY BUILDING, THE BERKSHIRE. First class amenities including Concierge, Roof Top Oasis, Party Room, Gym with state of the art equipment, Visitor Parking. Experience luxury living in South Oakville with this stunning 2-bedroom plus den model suite at The Berkshire Residences. Offering 1500 square feet of beautifully designed space, this suite features soaring 10-foot ceilings, a spacious laundry room, and premium brushed oak hardwood flooring throughout. The modern kitchen is a chef's dream, complete with soft-close cabinetry, a large island with a waterfall edge, quartz countertops and matching backsplash, and a full 6-piece stainless steel appliance package. Additional upgrades include extended-height kitchen cabinets, upgraded vanities and tiles in all bathrooms. Enjoy the comfort of heated flooring in the bathrooms and the sophisticated, townhouse-style feel of the layout. Two parking spaces and a storage locker are also included, offering added convenience in this upscale residence. Condo fees approximate. The Berkshire Residences combines striking architecture with modern elegance, making this suite a perfect place to call home. Steps to Lake Ontario, waterfront promenades and downtown Oakville's finest shops and restaurants. IMMEDIATE OCCUPANCY AVAILABLE. no development charges (id:60626)
RE/MAX Escarpment Realty Inc.
32 Edwalter Avenue
Toronto, Ontario
Welcome to 32 Edwalter Avenue, a beautifully renovated detached home nestled in the heart of the sought-after Stonegate-Queensway neighborhood. This residence seamlessly blends timeless charm with modern luxury, offering an ideal environment for family living.This 3+1 bedroom, 3-bathroom home has been meticulously updated with a full renovation completed in August 2024, including upgraded electrical, plumbing, and structural systems "all city-permitted and finalized". The design thoughtfully balances traditional elements with contemporary finishes, preserving its 1950s character while embracing a warm, sophisticated style.The gourmet kitchen is equipped with top-tier Thermador and Miele appliances, combining elegance with functionality. Premium hardwood floors, luxurious tiles, custom blinds, and new main windows reflect the attention to detail throughout the home.A standout feature is the legal nanny suite with its own separate entrance, providing excellent rental income potential or additional family space.Step outside to a professionally landscaped backyard oasis, perfect for relaxing or entertaining guests.Located just minutes from parks, the Lakeshore, and vibrant spots like the Kingsway and the Bloor West Village, with easy access to top-rated schools and TTC transit options, this home offers both convenience and tranquility.Don't miss the opportunity to own this exceptional property in a prime Toronto Neighbourhood. (id:60626)
New World 2000 Realty Inc.
6603 Lanark Street
Vancouver, British Columbia
Versatile Vancouver Special with possible 5 bdrms. with private entrance in the basement. Quietly located in the middle of the block of Lanark off of E. 49th with fenced in yard. Easy access to Knight Street Bridge. A/C unit installed on the Main floor kitchen area only. Open Sat. July 26th 1:30-3 PM (id:60626)
Royal Pacific Realty Corp.
11845 Allison Way
Ladysmith, British Columbia
''This is it!'' When the sellers bought this home that was what they said when they first entered this fine residence. Now you can experience the same feeling. Set on one acre of immaculate grounds this over 4,000sf home has the fit and finishing you've been searching for. The main level includes a beautiful kitchen with granite counters, a large island and stainless steel appliances. Entertain guests in the large dining room then relax by the fireplace in the family room or have coffee on the covered deck. The primary bedroom on the second floor includes a luxurious 5 pc ensuite,3 walk in closets and a large deck. A second bedroom and great gym space complete this level. The lower level has three more bedrooms, plus a media and hobby room. There are numerous sitting areas to enjoy the trees and privacy. Be sure and check out the ''She Shed'' Its a short walk to one of the best beaches on the Island. You will not be disappointed. Measurements by Proper Measure buyer to verify. (id:60626)
RE/MAX Professionals
2013 Ferndale Rd
Saanich, British Columbia
Timeless design meets modern comfort in the heart of Gordon Head—one of Saanich’s most beloved neighbourhoods, known for its tree-lined streets, top-rated schools, parks, and beaches. This beautifully updated home offers radiant in-floor heating, Lutron smart lighting, a newer roof, custom garage doors, and redesigned bathrooms. The generous layout includes a stunning kitchen with granite and quartz countertops, opening to a cozy family room with a wood-burning fireplace. On the main floor: spacious living and dining areas, a private office, and laundry. Upstairs, the dreamy primary suite features dual closets, a freestanding soaker tub, and its own fireplace. Three more bedrooms and a large flex room round out the upper level—perfect for play, work, or wellness. Bonus: patio furniture included, so you can settle in and enjoy the home and neighbourhood from day one. This is a must-see—book your private showing today. (id:60626)
Pemberton Holmes - Westshore
5498 Venables Street
Burnaby, British Columbia
PRIDE of Ownership by original owner. Located in sought after Parkcrest, Burnaby North. Purchased before construction & thoughtfully designed on a sunny SE corner Lot allowing a flood of natural lighting throughout the home. Ideal for garden enthusiasts, ample parking & double garage off rear lane. Main Living area features 9ft ceilings & new flooring. Loads of kitchen cabinets, formal Living Rm w/gas F/P, Family Rm & adjacent large Rec Rm w/dbl doors to backyard. Minimal effort for a poss. ground level inlaw suite w/4pce bathroom. Upper level features three BRs, primary BR can easily fit lrg furniture, 4 pc bath & W/I closet. Huge (15'11 x 9'6) covered patio to enjoy the morning & evening breeze. Home is barely attached & sits on its own 37.36 by 122.5ft lot! A REAL GEM! (id:60626)
Royal LePage Westside


