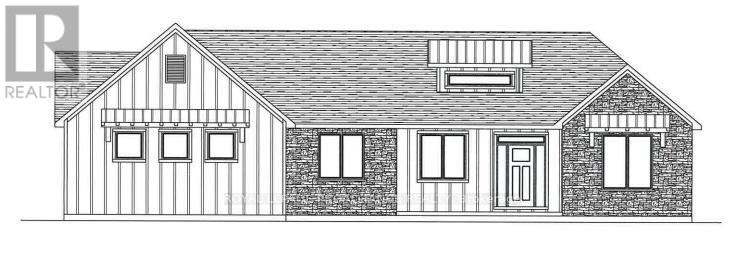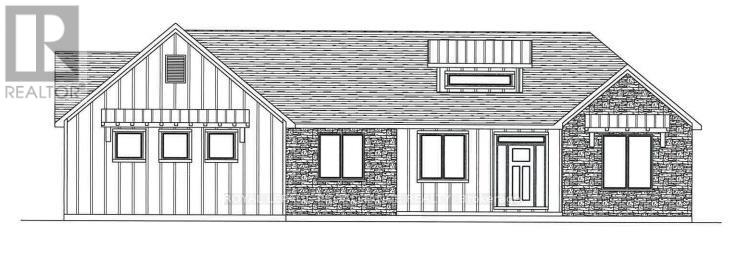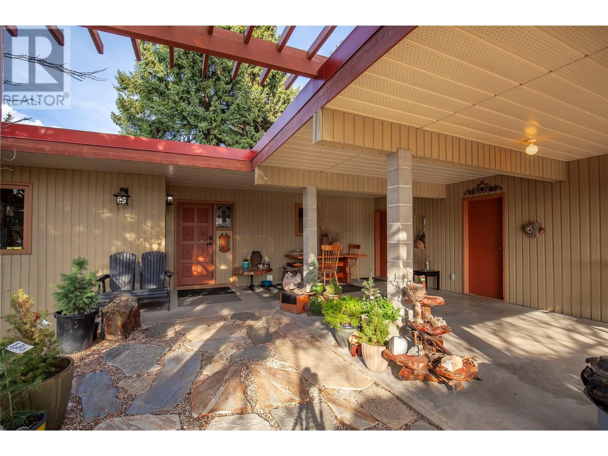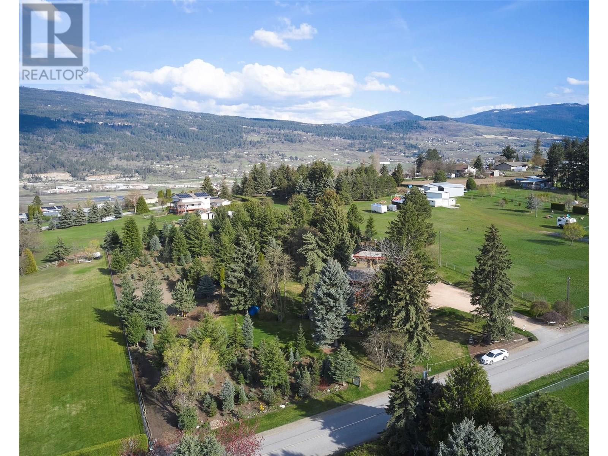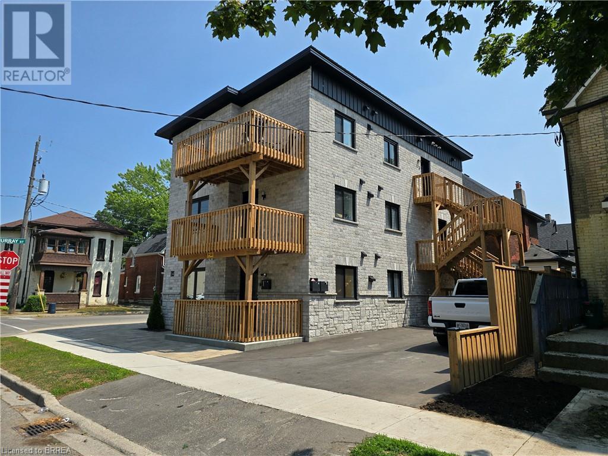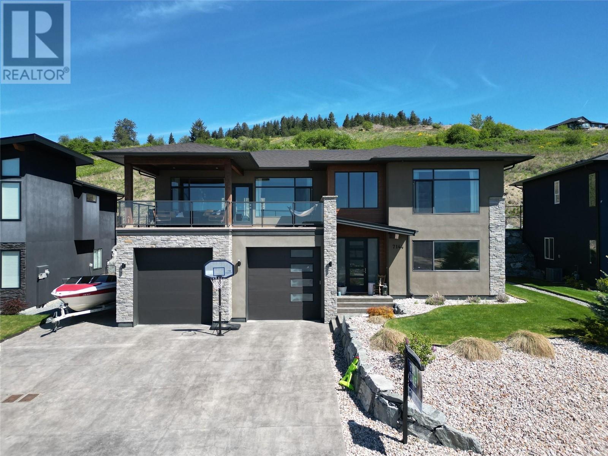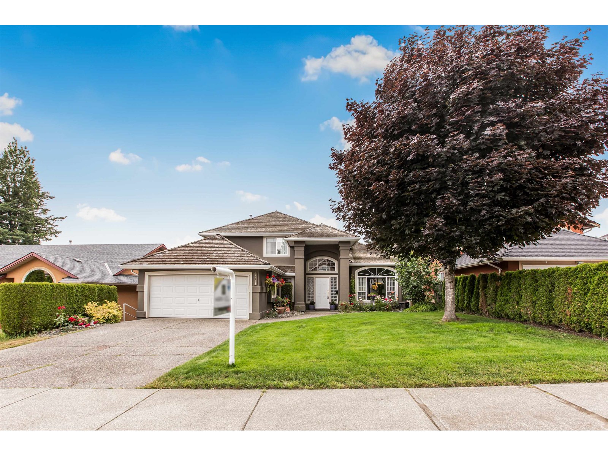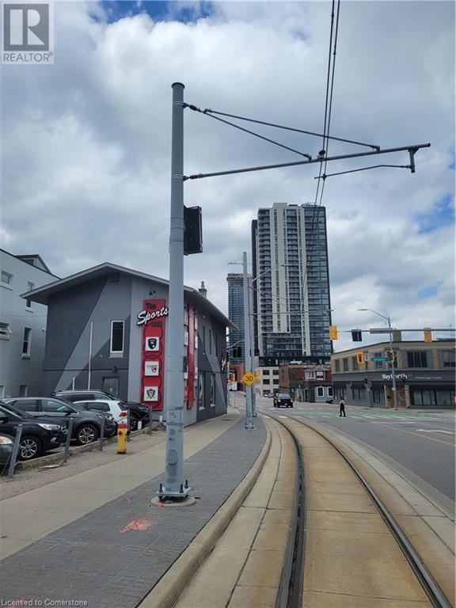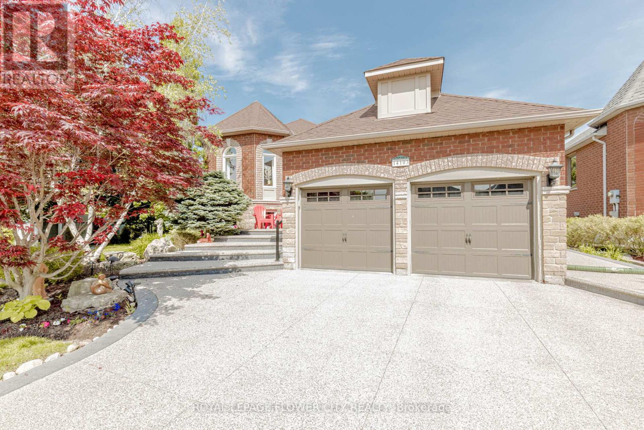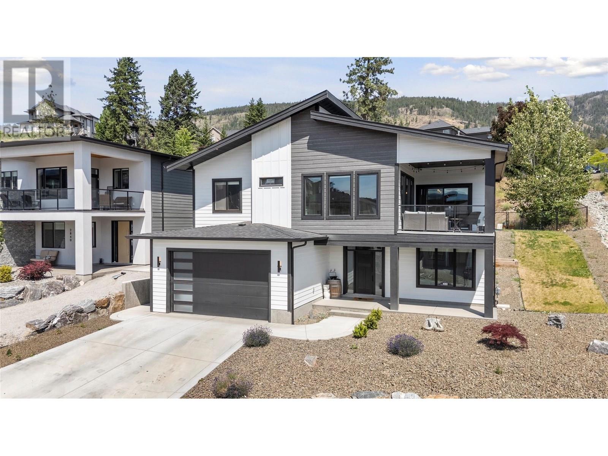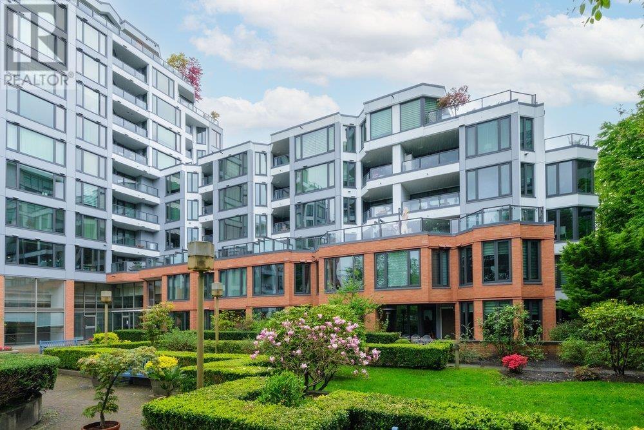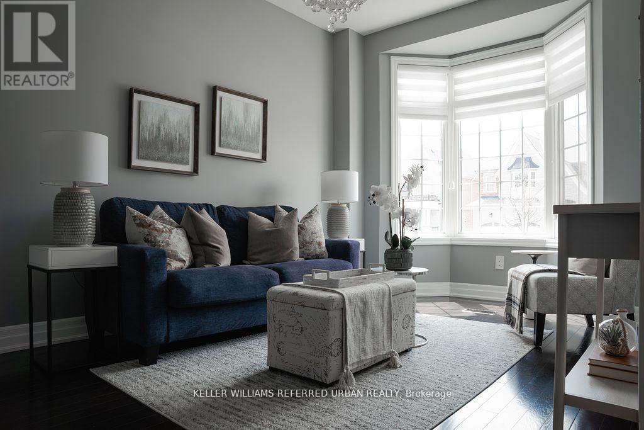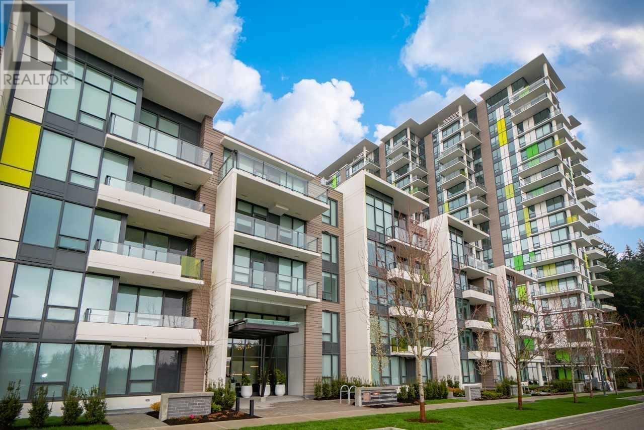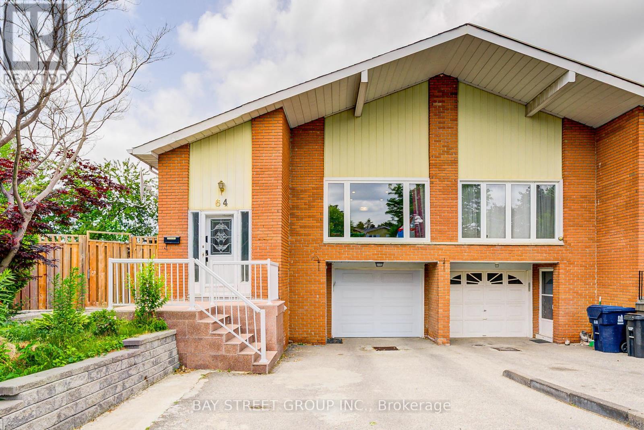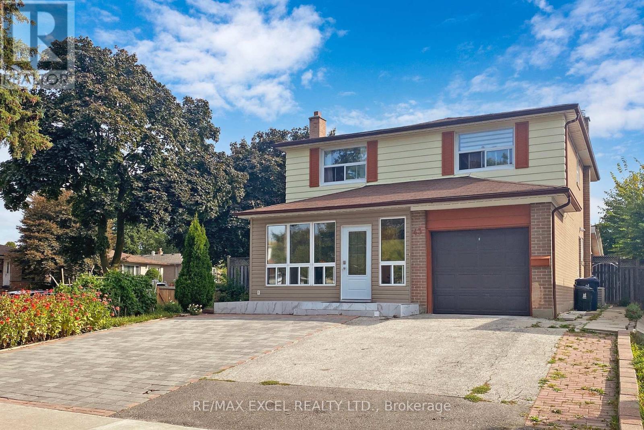15667 98a Avenue
Surrey, British Columbia
This charming, packed with character home offers imported Italian tiles and stylish upgrades you'll love! Step into a bright, welcoming living and dining space with soaring vaulted ceilings, leading to a separate kitchen that overlooks the cozy family room-perfect for entertaining or family time. A full bathroom and flex space near the laundry area add convenience to the main floor. The flex space is set up as a 4th bedroom with possibility to enclose. Upstairs, you'll find 3 bedrooms, including a spacious primary suite with a built-in makeup vanity and a skylit ensuite. The other two bedrooms share a well-appointed bath with a tub. Located in a quiet neighbourhood near Guildford Mall, T&T, schools, and Hwy 1. Make this stunning home yours-book your showing today! (id:60626)
Exp Realty
14 Berend Court
Quinte West, Ontario
The Belmont is your answer for modern rural living. But consider this your place holder, because in Frankford Estates, all home plans can be customized to your heart's desire. This exclusive estate subdivision features fully custom homes on large country lots by Van Huizen Homes. All the features you want in your family home, along with the outdoor space you crave. Frankford is known for its friendly, laid-back vibe. Surround yourself in the scenery and enjoy the convenience of small-town life, with easy access to larger towns in the Bay of Quinte region. 16 lots range in size from 1.9 acres to 4.7 acres. Rest easy knowing that you're dealing with a reputable local builder for whom top quality finishes come standard. Expect 9-foot ceilings, high end windows, quartz countertops and luxury flooring choices. The builder's Tarion warranty provides another layer of assurance. And while you'll certainly enjoy country living in Frankford Estates, you'll also enjoy natural gas service and the connectivity of Bell FIBE. (id:60626)
Royal LePage Proalliance Realty
4 Berend Court
Quinte West, Ontario
The Belmont is your answer for modern rural living. But consider this your place holder, because in Frankford Estates, all home plans can be customized to your heart's desire. This exclusive estate subdivision features fully custom homes on large country lots by Van Huizen Homes. All the features you want in your family home, along with the outdoor space you crave. Frankford is known for its friendly, laid-back vibe. Surround yourself in the scenery and enjoy the convenience of small-town life, with easy access to larger towns in the Bay of Quinte region. 16 lots range in size from 1.9 acres to 4.7 acres. Rest easy knowing that you're dealing with a reputable local builder for whom top quality finishes come standard. Expect 9-foot ceilings, high end windows, quartz countertops and luxury flooring choices. The builder's Tarion warranty provides another layer of assurance. And while you'll certainly enjoy country living in Frankford Estates, you'll also enjoy natural gas service and the connectivity of Bell FIBE. (id:60626)
Royal LePage Proalliance Realty
239 Stepping Stones Crescent
Spallumcheen, British Columbia
Architectural Beauty, currently operating with farm status as a Christmas Tree Farm! Set atop a private and beautifully landscaped 2.3-acre ridge, this property sits between Okanagan Lake & Swan Lake, this 3,200 sq ft architect-designed home offers stunning views from every room. A unique multi-level layout provides level entry to each floor. The top level owners retreat primary suite is truly a mini getaway within your own home! Featuring a gas fireplace, window seat, enclosed porch & spa-like ensuite with soaker tub. Roof access provides a peaceful spot for soaking in the views and tranquility. The main level includes a second primary bedroom with patio access, fireplace, window seating, main bath with walk-in shower, an additional bedroom,office with loft , lounge, laundry, mudroom, & two small flex spaces. The lower level boasts open a bright concept living area with a wood burning stone fireplace, modern kitchen with newer appliances, dining room & stunning sunroom, and a large crawl space. A separate entry, unfinished basement offers suite potential. Two carports, 2 storage rooms, & dual driveways provide ample parking. A/C, heat pump, in floor heating & 3 fireplaces. Outside, enjoy a beach volleyball court, pond, fire pit, gardens, fruit trees & a 1.5-acre Christmas tree farm.Conveniently located only 8 mins to downtown Vernon & 35 mins to Kelowna Airport. Not in the ALR, ideal for flexibility & future use. This home is a must see to appreciate.Book your viewing today! (id:60626)
Real Broker B.c. Ltd
239 Stepping Stones Crescent
Spallumcheen, British Columbia
Architectural Beauty, currently operating with farm status as a Christmas Tree Farm! Set atop a private and beautifully landscaped 2.3-acre ridge, this property sits between Okanagan Lake & Swan Lake, this 3,200 sq ft architect-designed home offers stunning views from every room. A unique multi-level layout provides level entry to each floor. The top level owners retreat primary suite is truly a mini getaway within your own home! Featuring a gas fireplace, window seat, enclosed porch & spa-like ensuite with soaker tub. Roof access provides a peaceful spot for soaking in the views and tranquility. The main level includes a second primary bedroom with patio access, fireplace, window seating, main bath with walk-in shower, an additional bedroom,office with loft,lounge, laundry, mudroom, & two small flex spaces. The lower level boasts open a bright concept living area with a wood burning stone fireplace, modern kitchen with newer appliances, dining room & stunning sunroom, and a large crawl space. A separate entry, unfinished basement offers suite potential. Two carports, 2 storage rooms, & dual driveways provide ample parking. A/C, heat pump, in floor heating & 3 fireplaces. Outside, enjoy a beach volleyball court, pond, fire pit, gardens, fruit trees & a 1.5-acre Christmas tree farm. Conveniently located only 8 mins to downtown Vernon & 35 mins to Kelowna Airport. Not in the ALR, ideal for flexibility & future use. This home is a must see to appreciate. Book your viewing today! (id:60626)
Real Broker B.c. Ltd
2303 13 Street Nw
Calgary, Alberta
Nestled in the family-friendly community of Capitol Hill, this impeccably built property is a masterpiece of architectural excellence by Jackson McCormick and Paul Lavoie Interior Design. With over 2230sq ft of luxurious living space, this 3-bedroom, 3.5-bath home is a rare find where no detail has been overlooked. Immerse yourself in a park-like setting with breathtaking east views from the rooftop patio. This exquisite outdoor space, featuring a green roof vegetation system and wired for a hot tub, offers a serene retreat to bask in the sun from dawn to dusk. The home is bathed in natural light, accentuating the gorgeous hardwood floors that flow throughout all levels. Upon entry, be greeted by a versatile space perfect for a home office or additional bedroom, complete with a 3pc ensuite. The main level boasts an inviting open-concept kitchen, featuring sleek cabinetry, a built-in pantry with pull-outs, quartz countertops, an expansive center island, and a high-end Fisher & Paykel appliance package. A glass-enclosed wine cellar adds a touch of sophistication. Step out to a spacious patio with a BBQ line, overlooking the tranquil park—ideal for morning coffees and alfresco dining. The generous dining room is enhanced by a modern slat wall design and is perfect for hosting elegant gatherings. It flows seamlessly into a grand living area, where a fireplace invites you to unwind with a glass of wine and a good book. Central air conditioning ensures year-round comfort. The upper level is a haven of luxury, featuring the primary bedroom with a custom walk-in closet and built-in shelving. The opulent 5pc ensuite includes his and her sinks, a soaker tub, and a glass-enclosed shower with a bench. An additional primary bedroom also has a beautifully appointed 5 pc ensuite bathroom, while a convenient laundry room with ample shelving completes this level. The attached double-car garage offers secure parking and a heated driveway for added convenience. This unit has been desi gned for the addition of an elevator if you so choose. Located minutes from downtown, the University of Calgary, shops, restaurants, and local schools, this home is perfectly positioned for both tranquility and accessibility. Don't miss the opportunity to live in this bespoke property in Capitol Hill, where luxury meets a serene park-like setting in perfect harmony. (id:60626)
Century 21 Bamber Realty Ltd.
241 Darling Street
Brantford, Ontario
Fully rented triplex generating $6,300/month in rental income, with all utilities paid by the tenants. Each of the three self-contained units includes its own furnace and air conditioner. Units offer 3 bedrooms and 2 bathrooms, including a private ensuite in the primary bedroom. Modern layout with balconies and quality finishes throughout. (id:60626)
RE/MAX Twin City Realty Inc.
75 Taysham Crescent
Toronto, Ontario
Welcome to 75 Taysham Crescent. A detached Bangalow with Garage. Separate entrance to lower level. This is truly a Two-Family home. Featuring 3 kitchens, 3 full bathrooms, 1 power room and so much more. Large family rooms with lots of rooms to enjoy. Great home for a large family and has option for rental income from basement . Close to School, Church, Shopping mall, Hospital, Library, Community Centre, New Finch West LTR and close to 400, 401, 427 , 27 Hwys. (id:60626)
Realty 21 Inc.
3756 Glenrest Drive
Ramara, Ontario
Discover your dream lakeside oasis at 3756 Glenrest Drive! This stunning Nordic-inspired retreat is nestled on 70 feet of private waterfront along the shimmering shores of Lake Simcoe, complete with a sandy beach and a 40-foot dock your own personal playground for swimming, boating, and breathtaking sunset views.Step inside the beautifully upgraded log home where rustic charm meets modern luxury. Cozy up by one of two propane fireplaces, or whip up a meal in the sleek, updated kitchen. The sunroom, drenched in natural light, is the perfect spot to unwind after a day on the water.Take relaxation to the next level with a brand-new outdoor sauna, offering sweeping lake views, and a wood-fired hot tub for stargazing after dark. Need more space? Two fully winterized bunkies are ready to welcome family and guests, making this the perfect place for memories or a profitable short-term rental investment.With stunning upgrades and endless potential, this serene, stylish escape is just waiting for you to make it yours. Don't wait, schedule your showing today and start living the cottage life of your dreams! (id:60626)
RE/MAX Crosstown Realty Inc.
3756 Glenrest Drive
Ramara, Ontario
Discover your dream lakeside oasis at 3756 Glenrest Drive! This stunning Nordic-inspired retreat is nestled on 70 feet of private waterfront along the shimmering shores of Lake Simcoe, complete with a sandy beach and a 40-foot dock your own personal playground for swimming, boating, and breathtaking sunset views.Step inside the beautifully upgraded log home where rustic charm meets modern luxury. Cozy up by one of two propane fireplaces, or whip up a meal in the sleek, updated kitchen. The sunroom, drenched in natural light, is the perfect spot to unwind after a day on the water.Take relaxation to the next level with a brand-new outdoor sauna, offering sweeping lake views, and a wood-fired hot tub for stargazing after dark. Need more space? Two fully winterized bunkies are ready to welcome family and guests, making this the perfect place for memories or a profitable short-term rental investment.With stunning upgrades and endless potential, this serene, stylish escape is just waiting for you to make it yours. Don't wait, schedule your showing today and start living the cottage life of your dreams! (id:60626)
RE/MAX Crosstown Realty Inc. Brokerage
971 Charlotteville 10 Road
Simcoe, Ontario
Welcome to your dream retreat just outside the charming town of Simcoe! This custom-built home offers unparalleled comfort and breathtaking views of lush greenery, promising a serene escape from the bustle of the city. The main floor features a spacious open concept design, ideal for both entertainment and everyday living. Cozy fireplaces on the lower and main levels add warmth and ambiance on cooler evenings, creating the perfect atmosphere for relaxation. On the main level, discover the tranquil master suite, a true sanctuary with its own private access to the balcony overlooking the scenic backyard. Additional bedrooms upstairs provide ample space for family and guests. For added flexibility, the finished basement w/ walkout includes two more bedrooms and a full bathroom, along with a versatile kitchenette and a rec room that can be customized to suit your lifestyle needs—whether it's a home theater, fitness area, or game room. Outside, you will find the 2 car detached garage w/unfinished loft space. You can also enjoy summer evenings sitting at any of the multiple seating areas, perfect for unwinding while taking in the beauty of the landscaped gardens and mature trees that surround the property. Located just minutes from Simcoe, peaceful countryside living with easy access to urban conveniences, including shops, restaurants, and schools. Don't miss your chance to own this extraordinary home where every detail reflects quality and a commitment to quiet, comfortable living (id:60626)
Royal LePage State Realty Inc.
7144 Apex Drive
Vernon, British Columbia
~OPEN HOUSE Sunday June 1st from 1pm to 3pm~ *Exceptional Value in the Foothills* Welcome to this immaculate, custom-built 2018 Okanagan home. With today’s rising construction costs, recreating this level of quality, space & finish would far exceed the Seller’s asking price. Set on a beautifully landscaped 0.24-acre lot, this home offers tremendous curb appeal with its grand stamped concrete driveway, pristine yard, RV/boat parking & oversized triple garage. Every detail of this home reflects care and craftsmanship, from the custom cabinetry and quartz countertops to the elegant finishing throughout. The heart of the home is an ultra-modern kitchen designed to impress, featuring a 13-foot island, walk-in pantry, built-in desk, wine fridge & gas range. The open-concept main floor flows seamlessly into the dining & living areas, leading to both a covered front deck with stunning Okanagan Lake & valley views and a private back patio complete with hot tub, irrigated garden beds & dog run. The main level includes 3 spacious bedrooms & 2 full bathrooms, including a gorgeous Primary Suite with a luxurious 5-piece ensuite & custom built-in cabinetry. Downstairs offers an additional large bedroom with walk-in closet, a full bathroom & a cozy Family Room - complete with a charming hidden playroom perfect for kids. A functional mudroom with custom built-ins connects the garage to the home for easy everyday living. Contact your Agent or the Listing Agent today to schedule a viewing. (id:60626)
Stonehaus Realty (Kelowna)
33071 Hawthorne Avenue
Mission, British Columbia
Welcome to 33071 Hawthorne Avenue, tucked away in one of Mission's most coveted and well-established executive neighbourhoods. This beautifully maintained home is move-in ready, featuring newer appliances, A/C, thermal blinds, updated hot water tank, and a roof just 8 years young. Surrounded by mature trees and timeless homes, this property offers a rare blend of comfort, flexibility, and charm. With two kitchens and a versatile lower-level suite, it's perfectly set up for in-laws, extended family, older kids, or out-of-town guests. Located in a serene, pride-of-ownership community, you're just minutes from schools, parks, shopping, and everyday conveniences. Opportunities to own in this prestigious neighbourhood are few and far between, don't miss your chance to make it yours. (id:60626)
RE/MAX Truepeak Realty
424 Observatory Street
Nelson, British Columbia
One of Nelson's finest historic homes!! Built in 1894 with all the ambiance of a Victorian country estate, located on a prime 100'X120' corner lot in the heart of Uphill. Walking distance to downtown, schools, hospital and the Uphill Market. You will feel at home as soon as you walk through the door. Beautiful features including gorgeous wood floors and trim, tall ceilings and expansive windows. 4 bedrooms and 3 bathrooms. The main floor features a foyer, living room, family room with gas fireplace, spacious kitchen with dining area that flows out to the stone patio, sunroom, charming den, mud room and a half bath. The second floor has 4 bedrooms, 2 full bathrooms (with in-floor heat) and a laundry room. The third floor is all open and would be a fun space for kids! The spacious covered verandah is a great place to relax and watch the sunsets! The property is beautifully landscaped with lots of lawn, trees, shrubs and several raised garden beds. Hot water radiant heat, a heat pump plus a solar hot water tank. There is room on the west side for a garage with a suite, laneway home or to subdivide a lot. (id:60626)
Valhalla Path Realty
77 Ontario Street S
Kitchener, Ontario
Great opportunity for owner/user in DTK - first time available in over 30 years! Centrally located in a high growth area of Kitchener and walking distance from existing and future highrise residential projects. LRT route runs past this property, but it also has parking for approx. 8 vehicles onsite. Building is approx. 2,700 sq ft on two levels plus basement. Separate hydro meters for each floor allow for potential to convert second floor to residential or use as a second commercial unit. (id:60626)
Coldwell Banker Peter Benninger Realty
RE/MAX Solid Gold Realty (Ii) Ltd.
14103 Argyll Road
Halton Hills, Ontario
A Fabulous Bungalow in mint condition on an exceptional, mature 70' lot with tons of curb appeal! Huge Kitchen with loads of Cabinetry and rooom for that large family gathering around the harvest table W/O to backyard. Beautifully finished top to bottom with three bedrooms, two bathrooms up and two bedrooms , one bathroom down . Perfect in-law set up boasting a lovely kitchen on the lower level and open concept floor plan . New large deck covred roof , new gazebo , new landscaping , new sprinklers , new stamped concrete drive way , new gutter guards all around, new security system with camera , 2 car garage with remote door opener . Lots of closet space . Ideally situated next to green space and across the Gellert Park ! Close to Trails , schools and shopping too ! It's that bungalow you've been waiting for ! (id:60626)
Royal LePage Flower City Realty
2846 Canyon Crest Drive
West Kelowna, British Columbia
Welcome to this exceptional grade-level entry home in the highly sought-after Tallus Ridge community—where thoughtful design meets everyday luxury. Situated on an oversized lot with lake views, this home offers space, style, and functionality in equal measure. Step inside to discover a bright and airy main floor, highlighted by soaring 10-foot ceilings and expansive windows that flood the space with natural light while capturing stunning views of Shannon Lake. The heart of the home is a chef-inspired kitchen featuring a large island, quartz countertops, a gas range, and generous cabinetry for all your culinary needs. The open-concept layout continues into the spacious living room, complete with custom built-ins and a cozy gas fireplace—perfect for relaxing evenings. The adjoining dining area easily accommodates large gatherings and flows seamlessly to the semi-covered back patio, ideal for indoor-outdoor entertaining. Three well-sized bedrooms, including a luxurious primary suite. The primary retreat features dual walk-in closets and a spa-like ensuite with a walk-in tiled shower. A large laundry room adds everyday convenience. Downstairs, you'll find a versatile den or fourth bedroom off the foyer, along with a fully self-contained legal one-bedroom suite—perfect for extended family, guests, or added rental income. A perfect blend of luxury, comfort, and investment opportunity—this home is a rare offering in one of West Kelowna’s most desirable neighbourhoods. (id:60626)
RE/MAX Kelowna
3167 Woodrush Dr
Duncan, British Columbia
This exquisite new home home offers breathtaking lake & valley vistas from both inside and out. The main floor's 1,573 sqft of meticulously finished space features a generous open-concept design and modern finishes. The gourmet kitchen steals the spotlight with its large granite island, seamlessly merging style and functionality. Architectural brilliance shines through with lofty ceilings giving a bright and airy layout, providing a versatile canvas for personalization. The primary bedroom is an oasis of luxury boasting walk through closet to a spacious 5-pc ensuite. The lower floor, offers 838sqft of finished space, with two bedrooms, a large rec room and 4 piece bathroom. The additional 735sqft of unfinished space is roughed in for a 1 bedroom suite or additional living space, home gym, or spacious entertainment area, this space has endless options and offers flexibility. (id:60626)
RE/MAX Island Properties
514 1707 W 7th Avenue
Vancouver, British Columbia
Seldom available unit with mountains & courtyard views at the Sante Fe building in the popular Meridian Cove community. This updated home with north south exposure, offers almost 1,200 sf of living area with 2 bedrooms 2 baths. Kitchen features newer appliances, cabinets, countertops, floor tiles, backsplash, lighting plus a separate eating area. Large living & dining areas can accommodate house-size furniture. Both bathrooms have newer cabinets. Enjoy the courtyard & mountain views from the balcony. Fantastic building has numerous upgrades including full rain-screened building envelope, EV charging, repiping, elevators & more. Proactive council. Building amenities include: indoor saline pool, hot tub, sauna, steam room, social room, fitness centre, bike storage and more. 2 car parking. (id:60626)
RE/MAX Crest Realty
76 Puisaya Drive
Richmond Hill, Ontario
Welcome to Uplands of Swan Lake Built By Caliber Homes. Lily 5 model Elev B. 2 years new luxury modern FREEHOLD townhouse in Richmond Hill on a Premium 110' deep lot, 24.5 extra wide corner lot like semi-detached, with many west side windows, plenty sunshine, open view to back yard and park. 2460 sq ft above ground. Covered Porch. Tandem garage parking plus 2 driveway parking, no sidewalk. 9ft ceilings on 1st, 2nd, 3rd floors. Zebra window Blinds, Hardwood flooring main floor. Modern open concept kitchen With Breakfast Area, Stainless steel appliance & central island, Granite counter. Juliet balcony from great room over view garden. Upgraded stair handrail. Primary bedroom with 3 pc Ensuite, W/O to lovely balcony, his/hers closet. 3rd floor Laundry room. Main floor can be office or 5th bedroom, walk out to deck and back yard. 100% Freehold with No POTL Fees! Mins away from Parks, Trails, Golf, Lake Wilcox, Hwy 404, Go station & community centre. (id:60626)
Homelife New World Realty Inc.
37 Stan Roots Street
King, Ontario
Looking for a home thats move-in ready, stylish, and doesnt feel like it was last updated during the dial-up era? This beautifully maintained townhouse strikes the perfect balance between comfort and functionality with thoughtful updates and alayout that just makes sense.The main floor features a welcoming formal living room and a bright, open-concept dining and family area perfect for casual weeknight dinners or hosting friends. The spacious kitchen offers ample storage and plenty of room to cook (or at least look likeyou do). Upstairs, youll find three generously sized bedrooms with great closet space, plus two full bathrooms with clean, modern finishes and no awkward layouts.The fully finished basement is a true bonus: A kids playroom, home gym, office, or just a private space to cry during the playoffs. Whatever your life needs right now (were not judging). Step outside and youll see where this home really shines. The backyard is private and beautifully landscaped, with maturecedars, an oversized patio, built-in outdoor kitchen, dining area, and a cozy lounge space perfect for summer BBQs or quiet evenings under the stars. With fresh paint throughout and nothing left to do but unpack, this home is ready when you arejust bring your bags and your toothbrush. Upgrades include: large stamped concrete patio, custom outdoor cooking area with concrete countertop, new landscaping and interlocking front walkway and glass railing. (id:60626)
Keller Williams Referred Urban Realty
506 5687 Gray Avenue
Vancouver, British Columbia
The Eton building built by Polygon in UBC Westbrook Village. South facing Top floor super bright two bedroom condo with a beautiful view.One of the best floor plan in this strata. Very rare to find the concrete low-rise building top floor level. This community futures fantastic landscaping and an impressive water feature. This South facing unit with very functional layout features top floor high ceiling, A/C, stylish interior with the top of the line Bosch appliances. Minutes walks to bus stop, shopping and U-Hill Secondary School and Norma Rose Point elementary. It is an ideal unit for living in or investment.LOW STRATA FEE, 1 Parking,1 Locker. Open House by appointment only (id:60626)
Luxmore Realty
64 Rakewood Crescent
Toronto, Ontario
Bright & Spacious 5-Level Backsplit Semi Detached! Over 100K Upgrades, Over 1801 Sq Ft Of Well Designed Living Space On Large Lot. Laminate Flr Thru-Out. Driveway + Garage Pkg For 4 Cars! Main & Upper Level With 3 Br, 2 Bath, Open Concept Living/Dining W/ Large Windows & Natural Light ,Ideal For Family Living. Ground Level With Sep Ent From Backyard. Features 1 Large Br, Full Kitchen, Bath, Living & Dining Area,Great For In-Laws. Lower Level and Raised Bsmt With Sep Side Ent From Front Porch. Two Level Layout W/ 1 Br, Kitchen, Bath, Spacious Living/Dining. Raised Bsmt W/ Full Ceiling Height & Above Grade Windows,Bright & Comfortable For Extended Family. Three Seperate Entrances Offers Max Privacy & Versatility! Prime LAmoreaux Location! Steps To Silver Springs Park, Top Schools, Shopping, Dining, TTC. Easy Access To Hwy 404/401. (id:60626)
Bay Street Group Inc.
43 Sonmore Drive
Toronto, Ontario
Stunning Detached Home On A Premium Corner Lot In The Sought-after Agincourt South Community. Rarely Found 4 Bedrooms & 3 Bathrooms On 2nd Floor. Bright & Open Concept on Main Floor. $$$ upgrades. Newly Renovated Kitchen Has Granite Counter Top, Eat-in Kitchen , SS Appliances & backsplash. Hugh Sunroom with A/C & Heat, Insulation Can Be Used As Family Room. Hardwood Floor Throughout. Newly Finished Basement With Sep Entrance, Kitchen, Bedroom & Ensuite Full Bathroom. Extended Drive Way Can Park 5 Cars. Beautiful Landscaping & Interlocking Front yard & Backyard. Top Ranking School Zone, Famous Agincourt C.I & C.D Farquharson P.S. Easy Access To Go Station, LRT, TTC, School, Park, 401, Scarborough Town Centre And Kennedy Commons. (id:60626)
RE/MAX Excel Realty Ltd.


