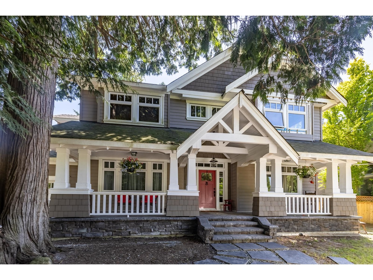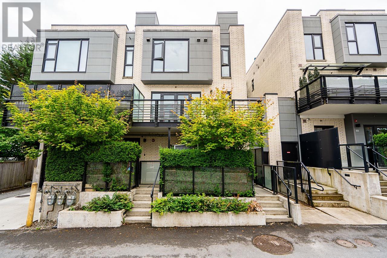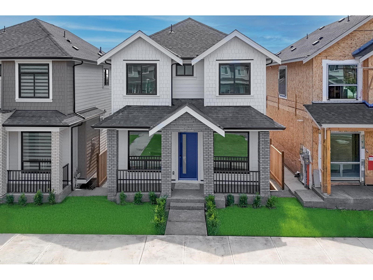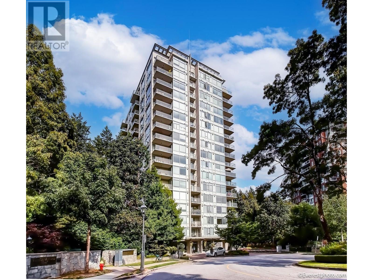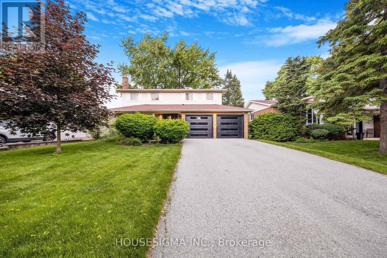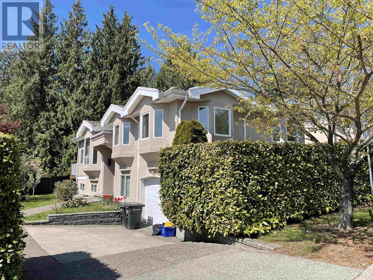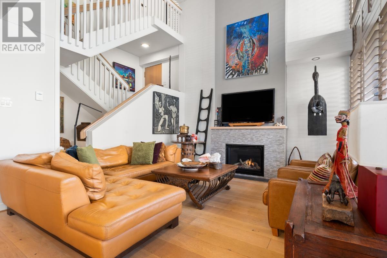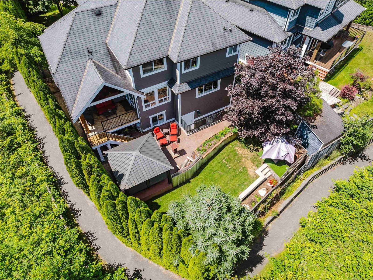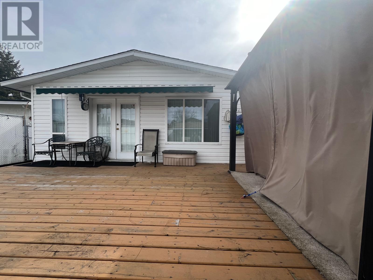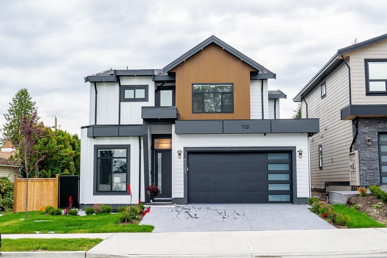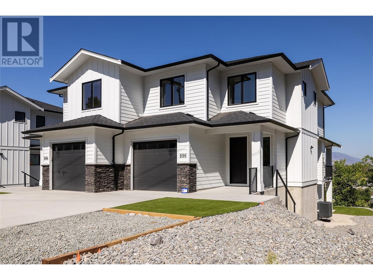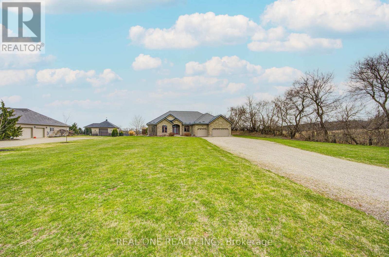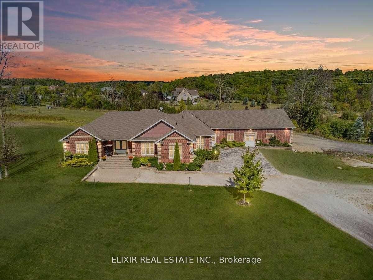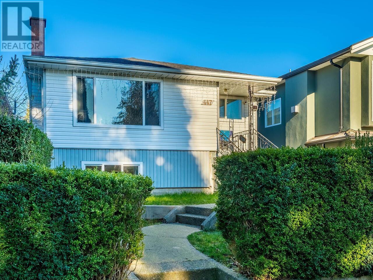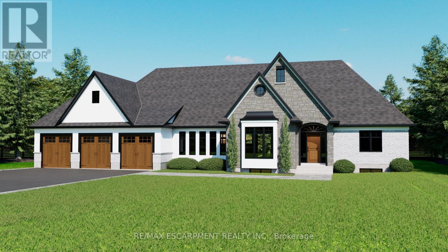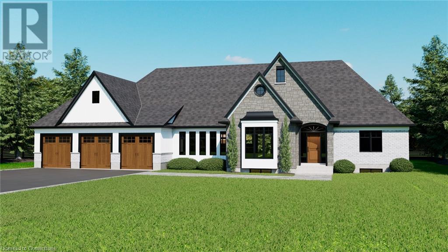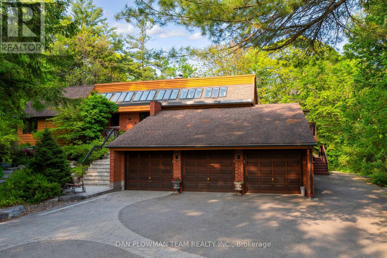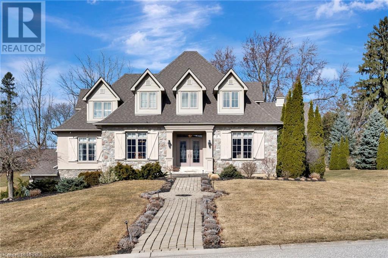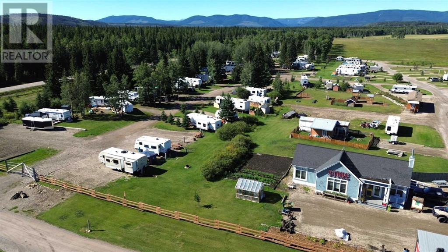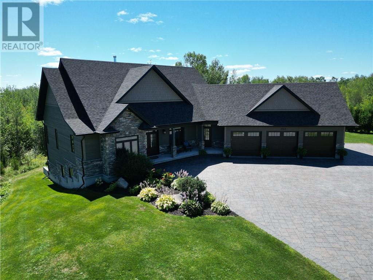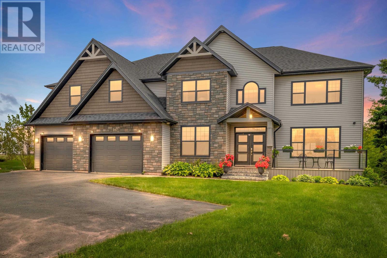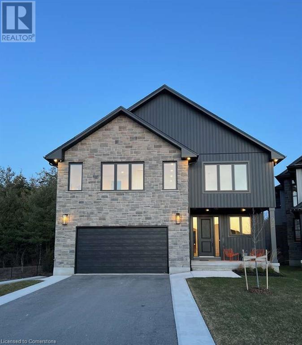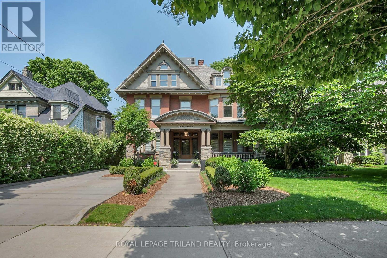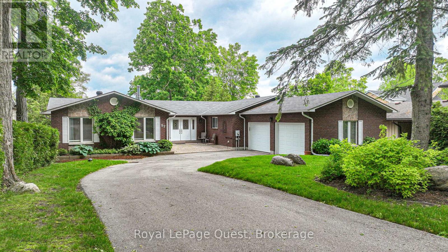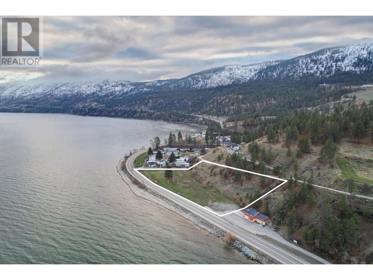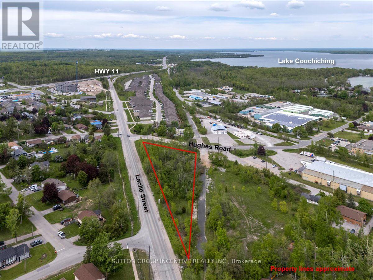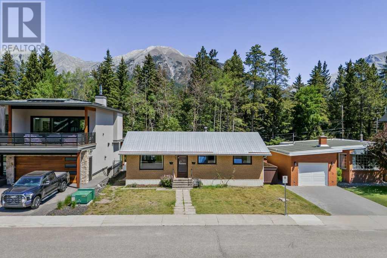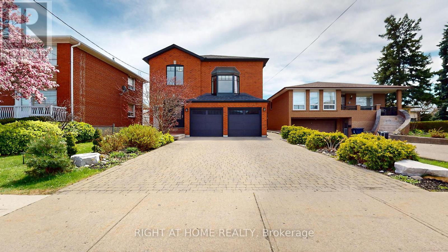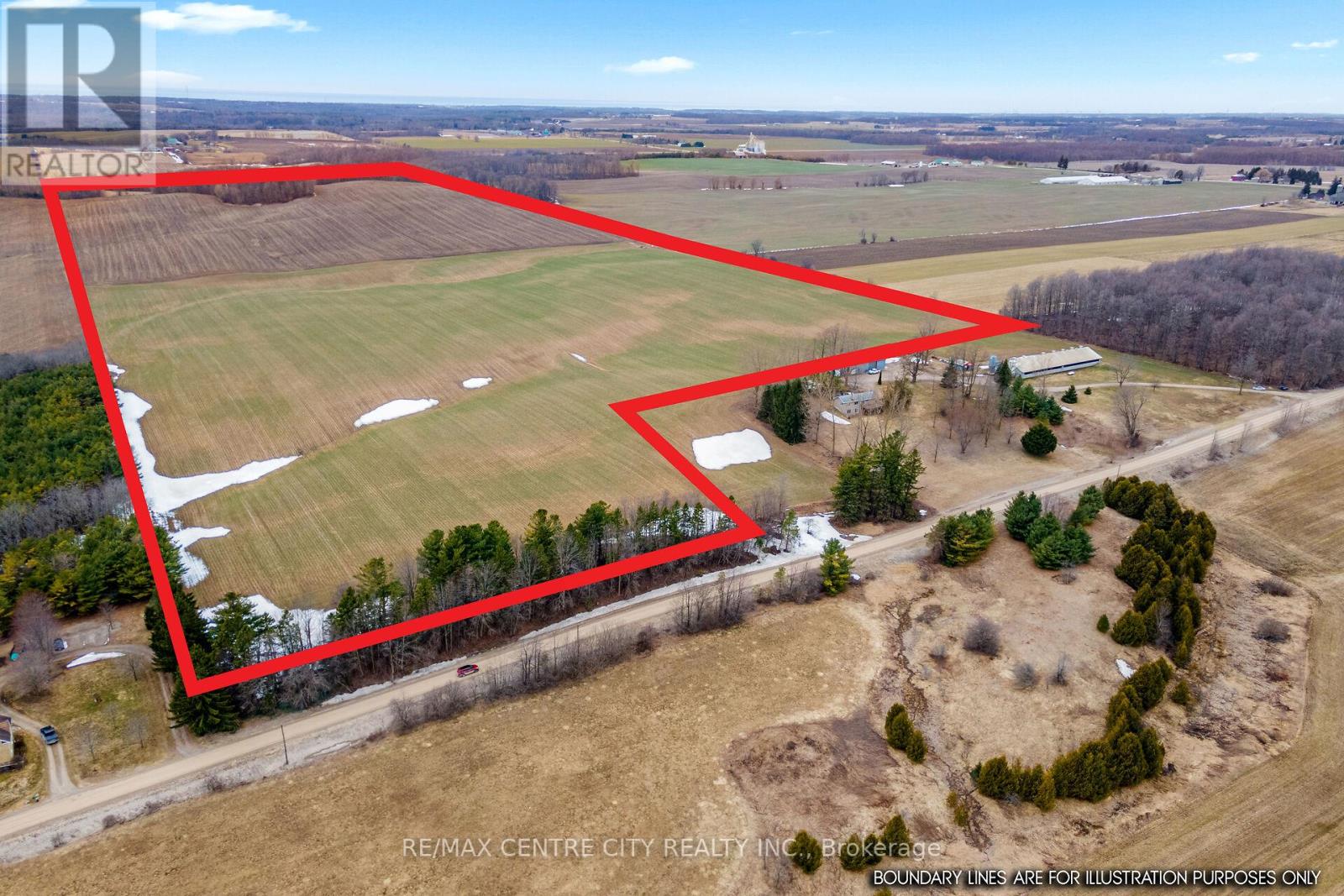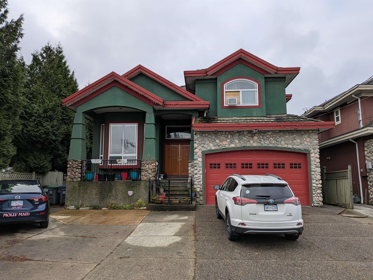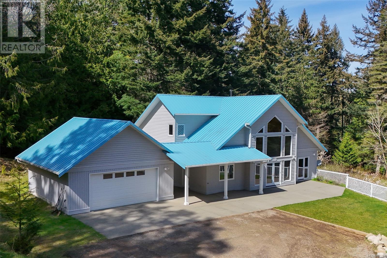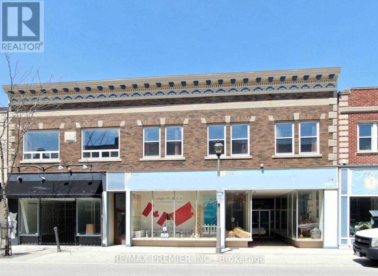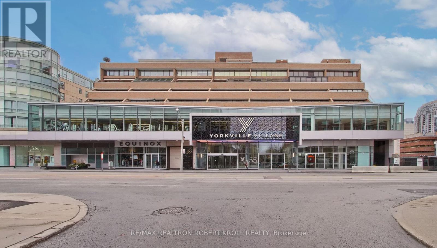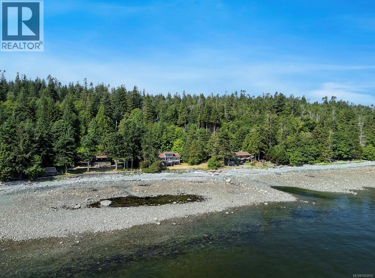12522 26a Avenue
Surrey, British Columbia
Coveted Crescent Heights Opportunity! Set on a 10,844 sqft lot, this charming home sits on a quiet, tree-lined street just steps from Crescent Beach, Crescent Park, top schools, and Ocean Park shops. The main floor is ready for your vision, and the upstairs addition is framed with new plumbing and wiring ready to finish into a media room, three bedrooms, and two bathrooms, including one ensuite. Features include a new roof, windows, siding, heating system, foam-insulated crawl space, and engineered structural additions. House plans included. Call today to book your private showing! (id:60626)
Advantage Property Management
2 589 W King Edward Avenue
Vancouver, British Columbia
This gorgeous, 3 bedroom rare to find townhome is located in a central location, yet tucked away from the street and is a very quiet home with 3 large balcony/patios. Main floor with 9ft ceiling, has a north facing living room with balcony and a large open kitchen facing the patio. Upgrades ($35,000) with hardwood flooring/stairs, and 5 in wall cabinets in 2023. The spacious roof top deck, reinforced for a hot tub, with gas hookup, and with city skyline and mountains view. Pets/rentals OK. Parking for 2 cars (with 1 EV Charger) in secure underground garage, direct access to the unit. Less than 1 min walk to Canada Line King Ed Stn, and 10 mins walk Douglas & QE Park. Open House: Sun July 20th 2-4pm (id:60626)
RE/MAX Select Properties
16718 20 Avenue
Surrey, British Columbia
Welcome to SUNNYSIDE HEIGHTS: 4 MODERN HOMES in one of SOUTH SURREY'S MOST SOUGHT-AFTER NEIGHBOURHOODS! 10 FT CEILINGS, EXPANSIVE WINDOWS & PREMIUM FINISHES, GOURMET KITCHENS with QUARTZ countertops, SOFT-CLOSE cabinetry & STAINLESS STREEL appliances. Master ENSUITE with oversized shower & CONTEMPORARY fixtures. Detached COACH HOUSE and optional 2 bedroom BASEMENT SUITE perfect for up to $5k/month RENTAL INCOME or extended family! SMART HOME FEATURES with WiFi thermostat & EV charger. Just steps from EXCELLENT SCHOOLS, SHOPPING, BEACHES & PARKS. BRNAD NEW Tata 'Lu Elementary School 4 min walking distance. Move-in this summer 2025. ESTABLISHED BUILDER with over 35 years experience and included 2-5-10 Warranty Up to 8 BEDROOMS AT BUYER'S OPTION. (id:60626)
Royal LePage Westside
1801 5639 Hampton Place
Vancouver, British Columbia
The view! The home! The location! Live on Cloud 9 surrounded by a 270 degree view of the ocean, islands, city & mountains. Suspended over the tree tops of Pacific Spirit Park, vistas span from the Gulf Islands to the Metro Vancouver city- scape and North Shore mountains. Views abound from the floor to ceiling windows and the wrap-around patio which can be accessed from all rooms, providing infinite enjoyment. Gorgeous and elegant open concept character home. Meticulously cared for and upgraded with nothing but the best. The "Regency" building is in a beautiful and exclusive residential enclave with the feel of a gated community. 3 parking & 2 storage.school catchment: Norma Rose Point Elementary and Uhill secondary. Open house by appointment only. (id:60626)
Luxmore Realty
50 Royal Orchard Boulevard
Markham, Ontario
Offers anytime-SHOW WITH CONFIDENCE! Welcome To Your Dream Home In The Prestigious Royal Orchard Community! This beautiful 2-storey gem blends timeless charm with ultra-modern design in one of Thornhills most desirable neighborhoods. Every corner reflects quality and care, from hardwood flooring and designer lighting to refined finishes throughout. The home also features a large-sized double car garage with sleek modern glass-style doors. With 4+1 generously sized bedrooms and set on a fantastic prime lot, this home provides the ideal layout for both everyday living and memorable gatherings. Located near top-ranked schools including St. Robert Catholic High School, Thornlea Secondary School, and Baythorn Public School, this is a rare opportunity to own a home that offers true luxury, space, and unbeatable location. (id:60626)
Housesigma Inc.
7933 Mcgregor Avenue
Burnaby, British Columbia
Central location close to Metrotown and Royal Oak Skytrain station. Nelson Elementary and Burnaby South Secondary School are close by. Showing by appointment (Email/Text) ONLY. 24 hours notice. Custom-Built!!! (id:60626)
Royal Pacific Realty (Kingsway) Ltd.
201 1236 Bidwell Street
Vancouver, British Columbia
Welcome to Alexandra park just steps from English Bay Beach. This stunning West End corner unit includes 2 bedrm, 2-bathrm home with abundant natural light pouring through every room & soaring 16-foot cathedral ceilings, this home offers an unparalleled living experience. Renovated in 2016, the modern kitchen boasts Quartz countertops, top-tier stainless steel appliances, & an integrated stove, ideal for culinary enthusiasts. Upstairs, the primary bedrm offers a peaceful retreat with a spacious ensuite. Featuring a cozy gas fireplace & an expansive balcony equipped with a BBQ hookup, this home seamlessly combines contemporary living with an enviable city location. Take advantage of this rare opportunity to enjoy all the best the West End has to offer! Complete with 2 parking stalls & 1 storage. (id:60626)
Faithwilson Christies International Real Estate
1414 Shay Street
Coquitlam, British Columbia
Located in the sought-after Burke Mountain area, this elegant home features a spacious great room with a gas fireplace and covered front deck. The gourmet kitchen includes quartz countertops, gas stove, premium appliances, dining area, and walk-in pantry. Upstairs offers three bedrooms, a versatile den, laundry room, and two full bathrooms, including a master suite with a five-piece ensuite and walk-in closet. The finished basement provides a large rec room, an additional bedroom, and full bathroom-perfect for family or guests. With modern design and thoughtful details, this home offers exceptional comfort. (id:60626)
Nu Stream Realty Inc.
7857 Ontario Street
Vancouver, British Columbia
Rarely available!!! Well maintained 3 yrs young BACK unit of 1/2 duplex in Marpole area, 4 bedrooms 4 bathrooms sitting on a 36 feet wide lot. Open concept gourmet kitchen with stone counter top and island. High end appliance with panel matching fridge. Spacious living room with modern fireplace. Oversize patio door and window to enjoy the quiet private backyard. 2nd floor master bedroom ensuite with custom cabinet. In addition another 2 bedrooms and full bath. Top floor is a spacious bedroom with ensuite & covered balcony with city views. Single garage with EV, radiant heat, AC, HRV, security/camera system. Prime location close to Marine Gateway skytrain, T & T and schools. Must see. (id:60626)
Magsen Realty Inc.
20472 98a Avenue
Langley, British Columbia
Welcome home to the sought-after Yorkson Grove area of Walnut Grove. This custom-built executive home, built by HomeStar, showcases outstanding craftsmanship and resides on a stunning lot of almost 6,000 sqft., offering ultimate privacy and mountain views. This property backs onto protected green space in a quiet cul-de-sac, with walking trails at your doorstep. The spacious open-concept layout features an entertainer's dream kitchen, with a 6-burner gas stove, granite counters, and a large island, flowing seamlessly to a covered deck-perfect for BBQ enthusiasts. Custom millwork throughout the home.With four bedrooms upstairs and two downstairs, there is ample space for family living. The basement offers suite potential, endless storage, EV ready, hot tub. This home is a must-see (id:60626)
Royal LePage - Wolstencroft
230 Pemberton Road
Kelowna, British Columbia
Prime Development Opportunity – Exceptional Location! 3 Beds | 2.5 Baths | In-Law Suite | 2-3 Motorhome Parking Spaces Nestled in one of the area’s most sought-after locations, this well-maintained home offers an outstanding opportunity for investors and developers. Situated within walking distance to markets, transit, and three-level schools, and just a 20-minute bus ride to UBCO or Okanagan College, this property is perfectly positioned for future growth. Key Features: 3 Bedrooms + Den/Office 2.5 Bathrooms, including a walk-in tub Circular Driveway with space for 2-3 motorhomes or up to 4 vehicles Two Decks: One off the kitchen in front, and another attached to the primary bedroom, ideal for a potential rental suite Gas Fireplace in the cozy living room In-Law Suite on the side for added rental income or multi-generational living Overlooks a Beautiful Park Cambie Road Frontage with Lane Access at the rear Development Potential: This property is part of a consolidation of 5 properties (215-225 Cambie Rd and 210-230-240 Pemberton Rd) and is situated in a prime transit-oriented area. With the new UC-Urban zoning and 2.5 FAR, this property allows for the potential development of a 6-story building under the new Provincial Legislation. Whether you’re looking to renovate, hold, or develop, this property offers a rare combination of immediate functionality and future development potential. (id:60626)
Oakwyn Realty Okanagan
Oakwyn Realty Ltd.
7121 204a Street
Langley, British Columbia
Introducing a brand new home in Langley. This contemporary residence combines sleek design with practical living spaces. Main floor boasts with Living/Den/office with large over-sized windows. Beautiful Family room with Large Dining area. Gourmet kitchen with modern High End Appliances & Wok Kitchen is a bonus. Four bedrooms above with 3 washrooms, Master bedroom with His & Her closets & luxe ensuite. The basement boasts a LEGAL 2 Bedroom Suite + Media room & Bedroom/rec/gym with Separate entrance (Potential for 2nd suite). Builtin Vacuum, A/C, HRV & Radiant heat (all 3 floors). This property offers both luxury and practicality. Don't miss out on the opportunity to call this exquisite house your new home. (id:60626)
Century 21 Coastal Realty Ltd.
894/896 Dehart Road
Kelowna, British Columbia
Beautiful new build with 4 bedrooms and 3 bathrooms on each side. The main floor has a beautiful kitchen with bright open floor plan. Kitchen island overlooks the living area with a natural gas fireplace for those cozy winter evenings. Huge walk-in pantry. The eating area opens to a large deck with natural gas barbecue outlet and gorgeous mountain views. Gorgeous flooring throughout and modern finishes. Upstairs are three spacious bedrooms. Primary bedroom has a beautiful ensuite with huge shower and double sinks. There is also a large walk in closet. Stacking washer and dryer just off the primary bedroom. The basement has a flex room that is perfect for a family room, large office or workout room. There is a spacious bedroom just off the flex room. The yard is completed with no maintenance artificial turf. Within walking distance to brand new Dehart Park. The park preserved and enhanced natural and open spaces such as existing trees while adding a pollinator and dry land meadow. Amenity spaces within the park include pickleball courts, a basketball court, multi-use field, outdoor fitness equipment, a playground and children's water play area, a fenced-off space for dogs, a games area, skate feature, pump track, a walking loop, picnic tables, seating areas and relocation of the community garden, along with infrastructure improvements for vehicle, transit, cycling, and pedestrian access needs. Plus GST. (id:60626)
Century 21 Assurance Realty Ltd
492 Scenic Drive
Brant, Ontario
It's all in the name. Scenic Drive. This sprawling bungalow offers spectacular views in all directions of rolling countryside. Right from the front entrance, see clear through to vacant fields behind. This lovely open concept offers cathedral ceilings and pot lighting throughout great room and kitchen, with double garden doors to covered porch and generously sized stamped concrete patio leading to Arctic Swim Spa, propane firepit, and custom pine garden shed (all 2018). Or step outside from the custom kitchen, boasting cherry wood cabinetry, S S appliances and breakfast bar. Primary bedroom suite offers 5pc ensuite with oversized walk in closet, 2nd and 3rd beds share Jack and Jill bath. Main floor office perfect for working from home. Pinterest-level laundry room leads to oversized triple garage. Fully finished rec room, bed/fitness room, and 3pc bath down with several sunny windows. C/vac '22, washer/dryer '21, garage doors '15,microwave '18, freshly painted '19. All this and also only 9 minutes to Brantford and the 403 and 11 minutes to Cambridge and the 401. Perfect retreat for commuters! 2.5% commission to cooperation Brokerage; send offer to guruiren@gmail.com (id:60626)
Real One Realty Inc.
5475/5477 Kingsview Road
Vernon, British Columbia
Truly the best of both worlds at your fingertips. This and so much more awaits at 5475/5477 Kingsview Road, a breathtaking 2.5-acre estate nestled in the North Okanagan. Admire sweeping panoramic views of the surrounding mountains, valleys, & Okanagan Lake while relishing the tranquility of your private retreat, just moments away from the bustling attractions of Vernon and the recreational excellence of Silver Star Ski Resort. This impressive residence offers a seamless balance of impeccable design and thoughtful appointments. Throughout the main home, birch and acacia hardwood floors span underfoot and lofty ceilings overhead. The generously appointed kitchen boasts granite countertops and charming stained-glass accents, as well as a large island with breakfast bar. The luxurious primary suite offers a serene place to retreat, complete with access to outdoor seating areas and a fabulous ensuite bathroom. Outside, the property entices with an array of amenities including a soothing hot tub, inviting pool, versatile sports court, and picturesque pergola, all with awe-inspiring views of the lake and valley, providing the ultimate backdrop for entertainment and relaxation. Additionally, a legal suite awaits in the lower level, boasting quartz countertops and Brazilian cherry hardwood floors, offering an ideal space for guests or potential rental income. With the added benefit of No Vacancy Tax in the North BX, this extraordinary opportunity takes Okanagan living to another level. Plan your visit to this incredible property today. (id:60626)
RE/MAX Vernon Salt Fowler
8882 Highway 89
Adjala-Tosorontio, Ontario
Two-in-One Opportunity: Residential and Business Potential. Discover the perfect blend of luxury living and business opportunity on this exceptional 3.22-acre property. This expansive bungalow features 9-ft ceilings on both the main floor and the walk-out lower level, creating an inviting atmosphere of space and sophistication. The grand foyer welcomes you with high ceilings and an open-concept layout, offering separate living and family rooms for ultimate functionality. The gourmet kitchen boasts stainless steel appliances, hardwood floors, and ample space for entertaining. The master suite is a serene retreat with a spa-like ensuite and countryside views. Three additional bedrooms with large closets and oversized windows flood the interiors with natural light. The finished walk-out basement includes 4 bedrooms, 2 kitchens, and multiple living areas, making it ideal for rental income or multi-generational living. A 3-car garage complements the home, while an impressive 2,800 sq. ft. addition operates as a thriving party hall, perfect for continuing as an event venue or repurposing to meet your unique needs. Outside, the 3.22 acres of flat land offer incredible potential for future development, while a covered garage area adds further flexibility. (id:60626)
Elixir Real Estate Inc.
447 E 30th Avenue
Vancouver, British Columbia
Impeccably kept residence in great Riley Park neighborhood. Two bedrooms up, 3 bedrooms down with Kitchen and separate entrance . Schools, shopping, restaurants and transit all close by. General Brock Elementary School is a 7 minute walk & Sir Charles Tupper is a 10 minute walk away. Walk Score 92, Bike Score 88 & Transit Score 58. All measurements and Age are approximate. Buyer to verify. Measured by BC Floor Plans. All information deemed correct but is not guaranteed. (id:60626)
RE/MAX Select Properties
Lot 163 - 70 Claremont Drive
Brampton, Ontario
Discover your new home at Mayfield Village this highly sought after ""The Bright Side"" Community, built by Remington Homes. Brand new construction. The Elora model 2655 sq ft. Beautiful open concept, great for everyday living and entertaining. This 4 bedrooms, 3.5 bathroom home is waiting for you. 9.6 ft smooth ceilings on main and 9 ft on second floor. Hardwood on main floor except where tiled and upstairs hallway. Extended height kitchen cabinets. Stainless steel vent hood. Rough in bathroom in basement. (id:60626)
Intercity Realty Inc.
15 Logan Court
Hamilton, Ontario
Welcome to Wildan Estates II, an exclusive new community in Freelton offering custom-built homes on spacious half-acre lots with municipal water, three-car garages, up to 3500 sq. ft. of upscale living. Choose your ideal home from the five thoughtfully designed models bungalows, bungalofts, and two-storey homes featuring gourmet kitchens, luxurious bathrooms, 9-foot ceilings, upgraded insulation, EnergyStar windows and high-efficiency HVAC systems. Backed by Tarions warranty, these homes blend quality craftsmanship with rural charm. Nestled between Hamilton and Guelph, the charming village of Freelton offers a serene, scenic setting with a strong sense of community perfect for those seeking a quiet lifestyle without sacrificing convenience. Built by a trusted local homebuilder with over 30 years of experience, each home in Wildan Estates II combines quality craftsmanship with modern design to create a truly exceptional living experience. Taxes are based off vacant land and are to be reassessed (id:60626)
RE/MAX Escarpment Realty Inc.
15 Logan Court
Hamilton, Ontario
Welcome to Wildan Estates II, an exclusive new community in Freelton offering custom-built homes on spacious half-acre lots with municipal water, three-car garages, up to 3500 sq. ft. of upscale living. Choose your ideal home from the five thoughtfully designed models—bungalows, bungalofts, and two-storey homes—featuring gourmet kitchens, luxurious bathrooms, 9-foot ceilings, upgraded insulation, EnergyStar® windows and high-efficiency HVAC systems. Backed by Tarion’s warranty, these homes blend quality craftsmanship with rural charm. Nestled between Hamilton and Guelph, the charming village of Freelton offers a serene, scenic setting with a strong sense of community—perfect for those seeking a quiet lifestyle without sacrificing convenience. Built by a trusted local homebuilder with over 30 years of experience, each home in Wildan Estates II combines quality craftsmanship with modern design to create a truly exceptional living experience. Don't be TOO LATE*! *REG TM. RSA. (id:60626)
RE/MAX Escarpment Realty Inc.
5 Sumac Road
Clarington, Ontario
Welcome To Your Dream Home - 5 Sumac Rd! This Stunning Walk Out Raised Bungalow In Blackstock Is Hidden On 6.17 Acres Of Forest Paradise. Approximately 3800 Square Feet Of Total Living Space, It Truly Is The Perfect Balance Of Tranquility, Luxury And Convenience! Step Inside The Upper Level And You Are Greeted By The Awe-Inspiring Array Of 18 Skylights Which Bring In Tons Of Natural Light! The Renovations To This Custom-Built Home Are Impeccable! Solid Cherry Wood Doors And Trim, Engineered Hardwood Flooring, Hand Scraped Hickory Stairs And Stunning Luxury Primary Ensuite! The Kitchen Is Bright, Spacious And Features Solid Oak Cabinets, Induction Stove Top, Built In Convection Oven, Quartz Countertops, Under Counter Led Lighting, Chef's Table And Overlooks The Big Breakfast Area. Walk Out To The Massive Wrap Around Deck Which Can Host Large Gatherings. Two-Way Wood Fireplace Connects Perfectly With The Family Room With Vaulted Ceilings And Stunning Views Of The Backyard. Oversized Primary Bedroom With Large Windows Showcasing Scenic Views And An Ensuite Featuring Heated Porcelain Tiles, Freestanding Tub, Custom Shower With Body Spray, Custom Built-In Walk-In Closet And Granite Countertops. Second Bedroom With High Ceilings, Large Closet A Majestic View Of The Backyard. Convenient 3 Pc Bath For Your Overnight Guests. More Luxury Awaits - You Get To Enjoy The Comforts Of Heated Flooring Throughout The Lower Level And Access To The 3-Car Garage! The Lower Level Features A Second Family Room With Wood Fireplace And Spacious Bedroom. Huge Open Concept Area With Large Kitchen With Quartz Countertops And Center Island, Custom Cherry Wood Wet Bar And Elegant Dining Room! Walking Out To The Professionally Landscaped Backyard Is Pure Joy. You Are Surrounded By A Mixed Forest With Tall Trees, Immaculate Stonework, Groomed Trails And A Custom-Built Workshop With Hydro And Remote Operated Garage Door! (id:60626)
Dan Plowman Team Realty Inc.
9 Rue Chateaux Terrace
Brantford, Ontario
Stunning 4 bedroom, 3.5 bathroom estate home in the quiet tutela heights area. Nestled on a beautiful street surrounded with homes alike, this 2-story home boasts over 5400 square feet of finished space! Details are seen throughout this masterpiece, such as the beautiful beamed ceiling complimented by the stone surround fireplace. The kitchen has lots of room for storage within the wood cabinetry with beautiful views of the backyard. Speaking of backyard, relaxation will be easily had with this beautiful patio area. Walking on to the covered area there is room for seating of which then leads to an uncovered lounge area complete with an outdoor fireplace. Separate from the house is a wood lined outbuilding where a large hot tub sits waiting for its new owners to relax after a long day. This home is a must see to experience the grandeur that is currently available. Please contact to see a full list of rooms and sizes (also on the floor plans provided in the photos section). (id:60626)
Royal LePage Action Realty
15 Aspen Court
Erin, Ontario
Welcome To Your Own Slice Of Paradise, Quietly Nestled At The End Of A Serene Cul-De-Sac. Set On An Expansive 0.77-Acre Lot Framed By Mature Trees And Picture-Perfect Gardens. This Stunning Property Offers The Perfect Blend Of Peaceful Country Charm And Modern-Day Comfort. Inside, You'll Find A Beautifully Updated 3-Bedroom, 2-Bathroom Home Where Every Corner Has Been Thoughtfully Designed. The Renovated Kitchen Is As Stylish As It Is Functional, Overlooking The Open-Concept Great Room An Inviting Space To Gather, Entertain, And Unwind. Soaring 9-Foot Ceilings Add Volume And Light, While A Large Walk-In Pantry And Oversized Mudroom Offer Everyday Practicality For Busy Families. Step Outside And Discover A Backyard Designed For Living. A 20x36 Saltwater Pool Invites Summer Fun, A Hot Tub Promises Quiet Relaxation Under The Stars, And A Cozy Pergola Sets The Scene For Outdoor Dining And Lounging. There's Even A Charming Chicken Coop, Ready For Those Craving A Taste Of The Homestead Life. Completing The Property Is A Fully Detached Coach House Featuring Two Bedrooms, A Full Bath, And A Well-Equipped Kitchen Ideal For Multi-Generational Living, Extended Family, Guests, Or Income Potential. This Is More Than A Home Its A Retreat, A Gathering Place, And A Lifestyle. Quietly Luxurious, Endlessly Functional, And Full Of Heart. (id:60626)
Bosley Real Estate Ltd.
3022 Sarah Dr
Sooke, British Columbia
Welcome to De Mamiel Creek Estates, one of the most desirable locations for serene, rural living. Surrounded by open spaces, fresh air, and the crystal-clear waters of De Mamiel Creek, this acreage offers a peaceful escape while being conveniently close to all amenities. The main house features four spacious bedrooms and a den, providing ample room for family and guests, all bathed in natural light thanks to southern exposure. In addition to the main residence, the property includes a charming one-bedroom carriage home, perfect for multi-family living or generating rental income. This separate suite opens up great potential for long-term tenants, Airbnb, or extended family members, adding flexibility and financial opportunity. The stunning detached shop and office space are ideal for those who work from home, run a business, or pursue creative projects. With ample room for remote work and hobbies, the shop and office setup cater perfectly to today’s flexible work environment. Outside, enjoy excellent stream access, a fire pit, covered patio, and a beautifully landscaped yard and garden, offering the ideal space to relax or entertain. This property reflects pride of ownership and offers a truly unique lifestyle, blending the best of country living with modern conveniences and income potential. Experience peaceful rural living at its finest in this exceptional subdivision. Be sure to click the multi-media link below to view the property video! (id:60626)
The Agency
84038 591 Highway
Caroline, Alberta
Welcome to Boundary RV Park, a thriving destination nestled in the heart of west-central Alberta, where adventure and tranquility meet. Established in 2014, this property has continually evolved with enhanced infrastructure to provide an exceptional experience for our guests. 51 fully serviced RV sites come equipped with power, water, and septic connections. 15 P/W RV sites. 10 Power only RV sites. Additional 30 non-serviced sites are available for lease and rental drop-ins. Enjoy seasonal camping from May 15th to October 15th, with the added bonus of off-season camping introduced in the 2020/21 season due to high demand.Explore the diverse accommodations, including three cozy cabins, three unique geodesic domes, tree houses, and a well-appointed prospector tent all designed to create memorable getaways. A modern wash facility, playground, quad wash station, and group shelter with a gas BBQ ensure that your stay is comfortable and convenient. The spacious 180’x70’ riding arena, currently used for storage, offers potential for future development. The charming Country Store features a snack bar with homemade delights, freshly brewed coffee, and an internet café. Local artisans showcase their beautiful works, making it the perfect spot to relax and refuel. The main house boasts 1,526 sq ft of upgraded living space, including a desirable 1-bedroom suite. Additionally, an oversized detached 2-car garage houses a 2-bedroom loft suite for guests or rental income. Don't miss the original log homestead, which is eligible for restoration funding. There is also a park model mobile home with a fenced yard for added privacy. All this set on a sprawling 42 acres, with 20 acres zoned agricultural and 22 acres designated RF, the park’s potential is truly remarkable. The RF area can accommodate up to 154 RV sites, with opportunities for subdividing and creating condo RV lots along the scenic Tay River. With the possibility of leasing a service station on the nearby highway, the business prospects are promising.Boundary RV Park borders the picturesque Alberta foothills and is conveniently located just 15 minutes west of Caroline on paved roads, with easy access to outdoor adventures. The stunning backdrop of the Rocky Mountains is only a short drive away, making it an ideal base for exploring.Surrounded by crown land and unique attractions, Boundary RV Park is a gateway to world-class recreational activities. Enjoy trail riding, quadding, hiking, fishing, and swimming—all while immersing yourself in the breathtaking landscape and untouched wilderness. Newly developed quad trails, prime hunting areas, and blue-ribbon fishing await your discovery.With convenience in mind, you’ll find Boundary RV Park just 35 minutes to Rocky Mountain House, 1 hour to Red Deer, and a short 2.75 hours to Edmonton. Experience the beauty of Ram River Falls just 45 minutes away, and explore the nearby Tay, Phyllis, Alford, Burnstick, and Swan Lakes, along with the Clearwater and James Rivers. (id:60626)
Royal LePage Network Realty Corp.
1743 O'neil Drive W
Garson, Ontario
Welcome to this extraordinary custom-built home set on 5.81 acres of beautifully landscaped, nature-filled property. The grand curb appeal is undeniable, with striking stone veneer and wood siding, a fully interlocked driveway, covered porch and a three-car garage. Inside, the home seamlessly blends rustic charm with refined luxury. Soaring cathedral ceilings reach up to 23 feet and feature wood beam accents, while wood-grain ceramic tile flooring on both levels provides the look of hardwood with the ease of low-maintenance living. The heart of the home is a stunning gourmet kitchen complete with leathered granite countertops, high-end appliances and access to a covered, screened-in porch, perfect for enjoying the outdoors in any weather. The spacious mud-room includes main-floor laundry, ample storage, and a convenient exterior door. The main level offers two living room areas: a grand room centered around a floor-to-ceiling stone wood-burning fireplace, and a more intimate sitting area with a natural gas fireplace and panoramic 180-degree views of the serene backyard. The primary bedroom is a true retreat, featuring two walk-in closets, a spa-like en-suite with in-floor heating, and direct access to your private patio. The lower level offers even more space to relax and entertain, with full in-floor heating, a walkout to your back yard and hot tub, with a layout ideal for family and guests. The stone gas fireplace blends so well into this area. The lower level includes two large bedrooms joined by a Jack-and-Jill bathroom, an two-piece bath, a bright office that could serve as a fourth bedroom, and a large open space perfect for for a games area. A flexible exercise room—originally built as a theatre room—adds even more functionality to this level. The outdoor space is just as impressive, with meticulously landscaped grounds and room to add a pool. Every detail of this home has been thoughtfully designed to create a warm, luxurious, and welcoming environment. (id:60626)
RE/MAX Crown Realty (1989) Inc.
347 Sunrise Cove Drive
Cornwall, Prince Edward Island
Welcome to 347 Sunrise Cove, an exceptional waterfront property in one of Charlottetown?s most prestigious subdivisions. This stunning 2-storey home offers 6 bedrooms, 5 bathrooms, and over 7,500 sq. ft. of living space, set on a .94-acre lot with 245 ft of water frontage overlooking the North River with views of Lewis Point and the Charlottetown skyline. Built in 2019 and fully renovated in 2022 ($500K), this home showcases luxurious upgrades throughout. The main floor features 9-ft ceilings, a spacious open-concept living/dining/family area, and a dramatic vaulted ceiling with a 9-ft chandelier. The redesigned kitchen was expanded to 25x14 ft and includes custom cabinetry, Agra Dekton counters and Large custom Built 10 x 4 Island, built-in wine bar, and premium appliances: JennAir built-in fridge, Bosch dishwashers, Frigidaire induction cooktop and double ovens, XO microwave, range hood, and wine cooler. The flooring was upgraded to 24 x 24 Casa Loma porcelain tile throughout. Also on the main level the addition of a formal dining room just off the kitchen, pantry, mudroom, office, and half bath complete the main level. The second floor offers over 3,000 sq. ft. of space including one of PEI?s largest master bedroom suites at 29x19 ft, with a 10x10 walk-in closet, spa-style ensuite with soaker tub and tiled shower, and a private 10x20 balcony with water views. Four additional bedrooms and two full baths complete the upper level. The lower level includes a 32x26 family room, 32x27 recreation/exercise studio, two bedrooms, and a full bath. Exterior features include a large back deck (27x12), double paved driveway, and 860 sq. ft. double car garage. Located just minutes from downtown, this home offers luxury, space, and breathtaking riverfront living. All measurements are approximate and should be verified by purchaser. Video tour available 24/7. (id:60626)
Homelife P.e.i. Realty Inc.
38 Mcintyre Court
Guelph, Ontario
For more info on this property, please click the Brochure button below. This home is 3899 sqft with an additional 1400 sqft of fully finished basement area. It features an impressive 2 storey foyer, 9ft main floor ceilings, large 2 car garage, a generous kitchen with a large island, bar fridge, modern custom cabinets, 48 inch range, 2 appliance garages, open concept dinette and great room, 4 bedrooms on the second floor as well as 2 in the basement, den on main floor with custom built in cabinetry, a gallery located on the second floor. As well as custom shelving with doors in the mudroom, wide plank hardwood throughout main and second floor, large concrete tile gas fireplace, upgraded modern light fixtures, plumbing fixtures, tile, granite, vanities, security system with cameras, water softener and reverse osmosis system, and motorized blinds. The Master has a see through fireplace, 20ft walk-in closet and a stunning ensuite, featuring a 11ft wide, 2 rain head shower and 9ft vanity. (id:60626)
Easy List Realty Ltd.
512 Colborne Street
London East, Ontario
Historically significant gem restored to perfection! Step back in time and into luxury with this meticulously restored century home. This architecture masterpiece has been lovingly renovated to perserve its original charm while incorportating modern amenities for contemporary living. As you enter the grand foyer, you're greeted by inlaid floors, a stately fireplace, huge stained glass windows, soaring ceilings, and intricate original woodwork with elegant detailing. The enormous gourmet kitchen is a chef's delight, featuring top-of-the-line appliances, custom cabinetry, granite countertops, and french doors to a private patio. Retreat to the second floor to find three over sized bedrooms (one currently used as a gym) and a massive 5 piece bathroom. From here make your way to the primary suite, where tranquility awaits with a luxurious spa-like bathroom, separate his and her walk-in closets, in-suite laundry, and huge palladium windows. Outside, the professionally landscaped grounds offer a private oasis with a huge pool-sized lot, consisting of charming patios, walled gardens and lush greenery under a canopy of trees. With four bedrooms, three bathrooms, and ample living spaces, included a full-height basement, this historic home is perfect for entertaining. All modern comforts have been addressed with completely upgraded electrical, plumbing, HVAC, and level 2 EV charging installed in the garage. Located in one of London's most coveted historic neighbourhoods, steps from Victoria Park, Richmond Row restaurants, and a 10 minute drive to either Victoria or University Hospitals, this historic home offers the perfect blend of old-world elegance and modern comfort. Don't miss your chance to own a piece of history in this timeless masterpiece. (id:60626)
Royal LePage Triland Realty
17468 Highway 2
Quinte West, Ontario
Seize the opportunity to own a versatile commercial building, offering 5,591 square feet of premium space in Quinte West. The entire building/site is currently leased long term to MPAC on a 100% carefree basis to the Landlord. The building was built new for MPAC in 2018 to superior standards and quality. Don't miss out on this exceptional investment opportunity! (id:60626)
Ekort Realty Ltd.
27 Heyden Avenue
Orillia, Ontario
27 Heyden Avenue, a magnificent 2460 sq ft Viceroy-style bungalow perfectly situated on a generous 77-foot stretch of Lake Simcoe waterfront in a prime Orillia location. This exceptional property offers unparalleled bay( sunset)exposure,ideal for recreational pursuits, and breathtaking sunset views over the water, year-round. Step inside and discover a bright spacious 3+3 bedroom layout, ideal for large families or those who love to host. The bright, open-concept design is highlighted by the classic Viceroy features, inviting the outside in. The fully finished walk-out lower level provides an additional 2460 sq ft of living space, offering seamless access to the gently sloping yard that leads directly to the water's edge. Enjoy all the joys of lakeside living ,swimming, boating, fishing right from your backyard. This is more than a home; it's a lifestyle. Don't miss this rare opportunity in a highly desirable neighbourhood. (id:60626)
Royal LePage Quest
#25 52550 Rge Rd 225
Rural Strathcona County, Alberta
Country Paradise just minutes from Sherwood Park. This Custom quality built Lindal Cedar home sits on 18.29 acres of beautiful rolling hills with over 1 km of quad & walking trails & fronting Old Man Creek Reserve. This Ultra energy efficient fully finished 3104 sq ft bungalow offers over 5900 sq ft of living space & a heated triple attached garage. The moment you step through the door you'll feel the warmth of the eye catching cedar details throughout the entire home. Gorgeous kitchen with custom built hickory cabinetry, granite counter tops, stainless appliances including a Jenn Air 6 burner gas stove. A massive dining & living room area allows for easy entertaining for groups of all sizes. Other key features - Vaulted ceilings, hardwood floors, 5 bedrooms, all with walk- in closets, a beautiful Primary Ensuite, Custom 300 bottle Wine Room, 40x14 Hockey/Pickle Ball Room, Stunning stainless steel fireplace, main floor laundry, huge deck, a 1500 sq ft quonset & 1100 sq ft Wood Shop. The list goes on... (id:60626)
Royal LePage Noralta Real Estate
6633 Bc-97 Highway S
Peachland, British Columbia
Rare 2-acre development site at 6633 Highway 97 South in Peachland, BC, directly across from Okanagan Lake with approximately 560 feet of frontage along the highway. Zoned C5 Tourist Accommodation, the property allows for a variety of options, including a luxury hotel, multi-family residential, or strata-titled accommodations with commercial components. The site features spectacular views of Lake Okanagan and the surrounding mountains, with potential for up-zoning through buyer’s due diligence. Just 10 minutes from Peachland’s vibrant core, this location offers excellent restaurants, amenities, and endless development potential. SELLER WILL CONSIDER TRADES. (id:60626)
Unison Jane Hoffman Realty
570 Laclie Street
Orillia, Ontario
Price Improvement! 570 Laclie Street is located in north Orillia at the intersection of Laclie Street, Hughes Road and Ferguson Road. The 1.287 AC triangular parcel has approximately 600' of frontage on the east side of Laclie Street. Property borders Ferguson Road at the rear of the parcel which appears to be an unassumed road / opened allowance that intersects with Hughes & Sundial Drive at the north and south boundaries. Property can be serviced as municipal water and sanitary lines / storm sewers, as well as natural gas, electricity, high speed interest and telephone are located on all surroundings streets. This parcel is located just 750m west of the shores of Lake Couchiching and 750m south of closest Highway 11 interchange. In 2021, the City of Orillia approved a rezoning from C4(i)H2 to R5-13i(H2) to allow for a 7-storey building with 70 dwelling units. While the site has been rezoned for a 70 unit, 7 storey building, the current rendering and site plan indicates ground floor parking with five floors of residential for a total of 6 storeys. consisting of 70 residential condo units and 91 parking spaces, Unit mix: 52 One-Bedroom Suites, 8 Two-Bedroom Suites and 10 Three-Bedroom Suites, with a 1.3 parking ratio. Total GFA = 91,446SF / Total NSA = 82,271 SF - Site coverage of 23.15%. Zoning By-Law Amendment 2021-37 allows for density of 133.89 units / hectares. Current Development charges for project estimated to be $1,295,588 based on current DC for residential. To be re-assessed - estimated to be $11,000 for 2025. (id:60626)
Sutton Group Incentive Realty Inc.
4 Mount Rundle Place
Canmore, Alberta
DOWNTOWN CANMORE, WATERFRONT REDEVELOPTMENT LOT. A truly rare opportunity to own a one-of-a-kind property in the heart of downtown Canmore, backing directly onto the Pond. This R1 lot spans 5,304 sq.ft and offers unmatched views—mountain vistas to the southwest including the iconic Three Sisters, Lawrence Grassi Ridge, and Ha Ling Peak, and tranquil pond views to the north. This exceptional location blends the convenience of downtown living with the peacefulness of waterfront serenity. Step outside to enjoy skating on the pond in winter, while in summer, a graceful blue heron often visits. Elk is frequently spotted in the park across the street, adding to the natural charm of the area. Just a short walk to Main Street, restaurants, shops, schools, the Canmore golf course, and extensive trails that also lead to the Bow River. The existing home has been well maintained over the years, making it suitable for occupancy or long-term investment while you plan your dream mountain retreat. (id:60626)
RE/MAX Alpine Realty
129 Maple Leaf Drive
Toronto, Ontario
*Exquisite Custom-Built Home in the Prestigious Maple Leaf Neighborhood*Welcome to 129 Maple Leaf Drive, a meticulously maintained custom-built residence offering over 5,000 sq. ft. of luxurious living space, including 3,274 sq. ft. across the main and second floors. Nestled in the highly sought-after Maple Leaf neighbourhood, this stunning home is designed for comfort, elegance, and convenience. Step inside to find expansive, light-filled principal rooms, including a separate living and dining area, ideal for hosting guests. The chef's eat-in kitchen is perfect for culinary enthusiasts, while the sunroom with a hot tub offers year-round relaxation. The family room boasts vaulted ceilings and picturesque windows, providing a breathtaking view of your private backyard oasis. The flexible floor plan includes a spacious fourth bedroom or office with an elegant coffered ceiling, and the primary suite features a newly renovated, spa-inspired ensuite, creating a tranquil retreat. The meticulously finished basement with 9-foot ceilings, a separate entrance, and a fully equipped kitchen adds versatility, making it ideal for extended family living or guest accommodations. Sitting on an over 1/4-acre prime lot, this home is perfect for those who like the outdoors, with a park-like backyard and direct access to Maple Leaf Park for morning jogs or evening strolls. Enjoy unmatched convenience with Weston GO Station and Lawrence Avenue West transit nearby, plus quick access to Highways 400, 401, and 409. You're just minutes from Yorkdale Shopping Centre (8 km), Vaughan Mills & Wonderland (17 km), and downtown Toronto (18 km), ensuring effortless access to top-tier shopping, dining, and entertainment. This is more than just a home; it's your own slice of paradise, blending luxury, comfort, and a prime location. (id:60626)
Right At Home Realty
81081 River Line
Ashfield-Colborne-Wawanosh, Ontario
92 Acres with 87 workable and 4 acres bush on River Line 4 KM east of Benmiller made up of prime Harrison Loam all in one large field. No ditches or fencelines. Most of this farm is systematically tiled and has had regular crop rotation and hog manure applications. The successful buyer must qualify for the surplus farmhouse criteria in order for the seller to sever the house and shed on 7 acres. The hog barn will be removed by the Seller following approval of severance.Note: the land is not available for the 2025 crop year (id:60626)
RE/MAX Centre City Realty Inc.
RE/MAX Centre City Phil Spoelstra Realty Brokerage
374136 6th Line
Amaranth, Ontario
Immaculate 62.5 Acres Farm Land With Stunning 2+2 Bedroom Bungalow W/ Fin Basement & Sep Entrance. Well Maintained Farm W/ Large Open Fields & Huge Barn In Back With 3 Stalls. This Open Concept Home Features Master Bdrm W/ His & Her Closets And W/O To Balcony. Hardwood Floors. Gourmet Kitchen W/Granite Countertops. 2 Wood-Burning Stoves & 1 Propane Fireplace. Central Vacuum, 100 Amp Breaker In The House & Back Up Generator. Circular Driveway W/ 10 Car Parking. Out Of Greenbelt. (id:60626)
Homelife Silvercity Realty Inc.
7207 130 Street
Surrey, British Columbia
Welcome to this beautiful renovated 3-story one of a kind house boasting 9 bedrooms and 6 bathrooms. Perfect location, walking distance to KPU, elementry and secondary schools, Newton athletic park, Fruiticana and transit. Close to all amenities including Strawberry Hill Plaza and Newton bus exchange. Features includes large windows, high ceilings, laminate flooring throughout the house, spacious bedrooms, attached bathrooms to all bedrooms on upper floor, open to above family room with gas fireplace. 2 mortgage helpers with a potential of 3rd one is a definite plus!! Potential rental income $5000. Future potential of a 6-Unit SSMUH. Dont miss out on this beautiful opportunity. (id:60626)
Nationwide Realty Corp.
212 Hamilton-Horne Way
Salt Spring, British Columbia
Countryside charm and modern convenience on this stunning 22.76-acre Fulford farm estate. The modern house has a rural elegance with generous dimensions, beautiful natural light, and a newly refreshed kitchen. The land is predominantly flat with cleared and forested sections; there is a spacious barn, and an abundance of groundwater. An ideal property for equestrian enthusiasts or those seeking practical utility and privacy. The property is zoned RU1, providing the flexibility to expand with a second dwelling and additional accessory buildings. Build a creative studio space, additional agrarian infrastructure, and a cottage. An inviting orchard boasts a variety of fruit trees complemented by fertile soil and an abundant water supply, perfect for those who dream of self-sufficient living. Lease a portion of the land to obtain reduced farm-tax status (please enquire to discuss). Located conveniently close to Drummond Park and Fulford Village. This sunny estate offers a luxurious rural lifestyle, superb tranquillity and privacy while maintaining convenience. (id:60626)
Macdonald Realty Salt Spring Island
4507 Queen Street
Niagara Falls, Ontario
Great Location 4507-4511-4515 Queen St. Side By Side In Downtown Niagara Falls, Building In Two Levels With A Total Area of 11,200 Sq Ft! 5600 Sq Ft Commercial And 3800 sq ft Residential Building Located In Downtown Core Of Niagara Falls With Full Basement. Commercial Spaces, One commercial Unit Leased And One Is Vacant. The Second Floor Has 5 Fully Renovated Apartments and two units at the rear of the property, And Is Fully Furnished, 5 Units, One Bedroom Apartments, One Unit Two Bedrooms, and one bachelor,Ready For Short-Term Rental (Airbnb Or Long-Term Rental) Steps Away From Newly Opened Niagara University. Near The City Hall, Train Station, High Foot Traffic Area. More Than 7% Cap Rate. High Potential For Future Development, perfect for CMHC Loan,. Zoning CB Central Business Locations. It can be purchased with property 4497 queen st. (id:60626)
RE/MAX Premier Inc.
8 Anderson Close
Whitecourt, Alberta
Two 4 unit 2 storey townhouse 3 bedroom condo units seperate titles owned by one owner with no condo fees in excellent pride of ownership condition and good tenant appeal allowing for little turn over. The only common area is the lane access to back of each unit. Triple M manufactured and still retains 10 year structural warranty. 1346 sf affords comfortable living with a 1/2 bath on Main and two full bathrooms in upstairs . 6 units are basement developed with high windows and another full bath. Fridge stove washer dryer dishwasher microwave and window coverings are included. Excellent revenue property with proforma available. can be condominunized and sold as seperate units. (id:60626)
RE/MAX Advantage (Whitecourt)
1091 Strawberry Lane
Bracebridge, Ontario
Lake Muskoka Strawberry Lane (Development Lot) - Welcome to Strawberry Lane and a truly special opportunity to create your dream lakeside retreat on Lake Muskoka. This property offers wonderful potential with over 309 feet of pristine shoreline and nearly 3 acres of untouched natural landscape with desirable neighbouring properties.With south and west exposures, you'll enjoy all-day sun, deep waters ideal for swimming and boating, and breathtaking sunsets across the open lake. Whether you're envisioning a custom cottage, a boathouse, or both, the expansive lot provides privacy from neighbours and a panoramic backdrop of Muskokas sparkling waters.Located just 1.5 hours from Toronto and a short drive to the towns Bracebridge & Gravenhurst, this property is the perfect blend of seclusion and convenience. Plus, enjoy access to big lake boating on Lake Muskoka, Lake Rosseau, and Lake Joseph. Please note: a driveway will need to be installed, and the pricing reflects this added investment making this an excellent opportunity for buyers ready to build equity in a premier location. (id:60626)
RE/MAX Hallmark Realty Limited
Township Rd 252a And Range Road 271
Rural Rocky View County, Alberta
This Parcel of almost 165 acres is connected to the Hamlet of Dalroy. Great Subdivision potential to create some residential acreages and expand the Hamlet's footprint. With very close proximity to Lakes of Muirfield Golf Course and Lyalta the possibilities are endless. Could also add to your land base and continue to farm the land. This parcel is a must see! (id:60626)
Agra Risk Realty
602 - 55a Avenue Road
Toronto, Ontario
Just Steps From Bloor Street's Iconic "Mink Mile," Welcome To Prestigious Yorkville And The Residences Of Hazelton Lanes. Offering One Of The Most Coveted Addresses In The City, This Exclusive Property Epitomizes Luxurious Living. With Only Six Stories And 53 Units, This Completely Transformed, Two-Story, Two-Bedroom, Three-Bathroom Residence Is A True Masterpiece Of Modern Design, Featuring Custom Herringbone Engineered Hardwood Flooring Throughout.The Sun-Drenched, Open-Concept Dining, Family, And Kitchen Areas Highlight A Stunning Designer Feature Wall With Book-Matched Quartz, Complemented By A Built-In 60-inch Fireplace. This Space Opens To A Rare And Expansive 324 Sq Ft Terrace, Perfect For Entertaining In Style. The Chef's Kitchen Is A Dream, With Sleek Two-Tone Custom Cabinetry, Built-In Appliances, Quartz Countertops, Matte Black Fixtures, A Custom Breakfast Bar, And Recessed LED Lighting Installed Throughout To Enhance Both Ambiance And Functionality. The Main Floor Also Features An Elegant Living Room/Den (Which Could Serve As A Potential Third Bedroom) And A Spacious Second Bedroom, Both With Walk-Outs To The Terrace. The Second Bedroom Includes Pass-Through His And Hers Closets And A Stylish Four-Piece Ensuite With A Double Vanity And Custom Glass Shower Enclosure Featuring Matte Black Fixtures. A Laundry Room With Built-In Cabinetry And A Chic Three-Piece Guest Bath Complete The Transformation Of The Main Floor. Ascend The Striking Floating Oak Staircase With A Glass Railing To Your Private Sanctuary. The Primary Bedroom On The Upper Level Offers Tranquility And Privacy, Surrounded By Yorkville's World-Class Dining, Upscale Bars, Designer Boutiques, Art Galleries, And Cultural Attractions, Including Museums And Theatres. This Is The Essence Of Exclusive, Luxurious Living In One Of Toronto's Most Sought-After Neighbourhoods. **Parking and Locker Available By Rental** (id:60626)
RE/MAX Realtron Robert Kroll Realty
7884 Lenwood Rd
Merville, British Columbia
Welcome to a truly extraordinary opportunity—over 5 acres of walk-on oceanfront where natural beauty and boundless potential meet. Located along the peaceful shoreline of the Georgia Strait, this captivating property features 150 feet of private beachfront, panoramic views of the Coast Mountain Range, and a forested landscape of towering old-growth fir trees. A winding driveway meanders through the lush forest canopy, leading to a three-level oceanfront structure perched just above the shoreline. Previously a 3-bedroom home with a basement suite, the building has been stripped to the studs and is currently at “lock-up” stage, offering a solid foundation for a custom redesign. Included in the sale is a replacement window package by Milgard, providing the perfect opportunity to frame breathtaking coastal vistas and fill your future home with natural light. There is existing infrastructure, including: Two wells — a shallow well and a new drilled well (2022), the original septic system, and power connected to the homesite. Zoned RU-20, the parcel allows for two full single-family dwellings, offering remarkable flexibility. A strategically cleared and positioned building site awaits —ideal for a second residence, guesthouse, or spacious workshop. Offered at land value and sold “as is, where is,” this property presents an exceptional opportunity for those seeking a blank canvas in a serene and private setting. With unmatched natural surroundings, existing services, and development potential, it’s a rare chance to create the waterfront estate of your dreams. Opportunities like this are vanishingly rare—don’t miss your moment to own a piece of West Coast paradise. (id:60626)
Oakwyn Realty Ltd. (Na)
185 Fergusons Cove Road
Halifax, Nova Scotia
This ocean-adjacent executive residence offers a magnificent view of the Halifax harbour and the Atlantic. The home's unique design provides a dynamic space suitable for different lifestyles and business needs. The property offers a stunning water-view living experience with a breathtaking panoramic ocean view of Halifax Harbour, architecturally designed interiors, and modern sophistication. There are parks, yacht clubs, trails and suburban services nearby. The interiors feature an open plan living, custom kitchen, dining area, raised stage/sitting area, living room with a gas fireplace, and several doors to an expansive deck to enjoy your view. The 2nd floor has a huge master, with a walk-in closet and an impressive ensuite, 3 additional bedrooms, a main bathroom, laundry room and a library/sitting area with a door to 2nd level deck complete this level. The top floor has a private gym, cedar sauna, full bath and door to yet another deck, leading to a private entrance to an isolated room once used as a recording studio. The lower level has a 3-car finished garage with cabinets, a movie room w/wet bar, a mechanical room, a storage room, and a gourmet wine cellar. The property boasts a spacious landscaped outdoor entertainment haven with a raised patio, pergola, hot tub and fire pit. The site can be accessed from Stanbrae Rd through a rear R/W. This property is not only an excellent place to call home but also has endless potential for many uses designed to cater to different lifestyles and business needs, including zoning permitting potential conversion to 2-unit or 2nd unit. It offers a unique opportunity to invest in a property that can adapt to your changing lifestyle. Enjoy the comfort of running your empire from home Impress your clients with an upscale location for meetings, retreats, workshops, or executive stays, all enhanced by the stunning water view backdrop. (id:60626)
Keller Williams Select Realty
2055 167a Street
Surrey, British Columbia
Discover your family's prestigious home at KENDRICK by Marathon. Steps from Grandview Heights Secondary, parks, and the Aquatic Centre, this 6-bed, 5-bath home is ideal for multi-generational living. It features 4 bedrooms up, each with its own bathroom and two with an ensuite, and a 2-bedroom suite for a nanny, in-laws, or mortgage helper. The open-concept great room impresses with 10-ft ceilings, extensive millwork, and high-end finishes. A gourmet kitchen with a massive island, quartz countertops, shaker cabinetry, and Bosch appliances is the heart of the home. Enjoy modern comforts like forced air heating and Navien hot water on demand. Open House Sunday July 20th, 2025 1-3pm (id:60626)
Exp Realty

