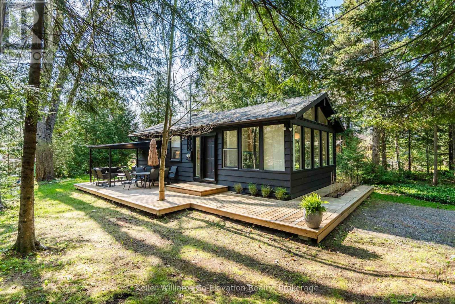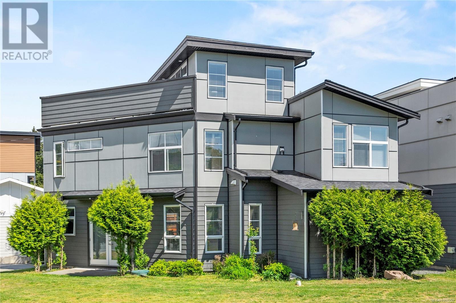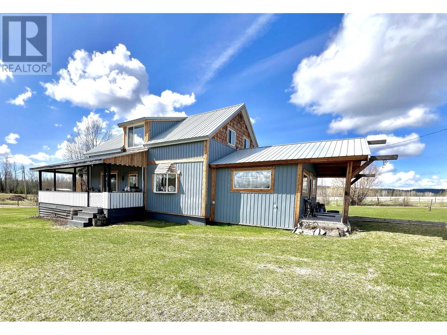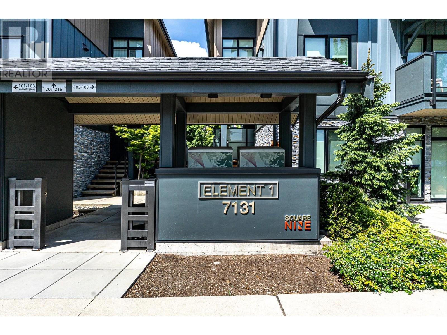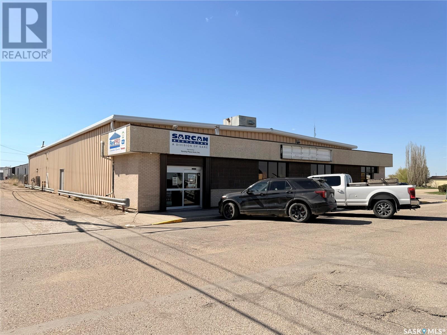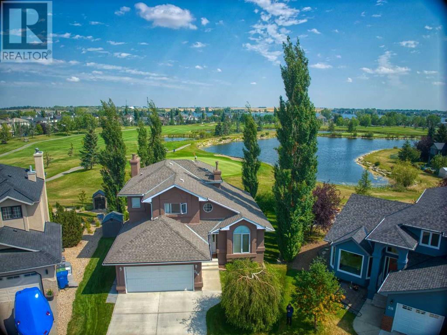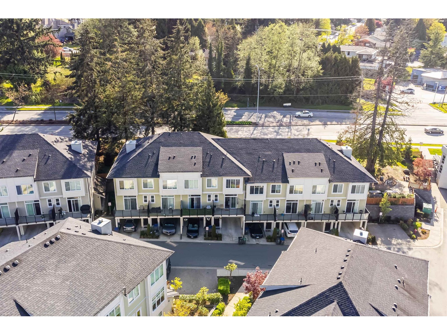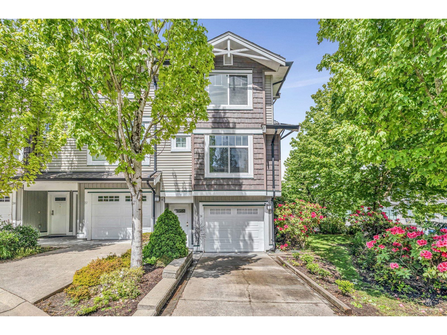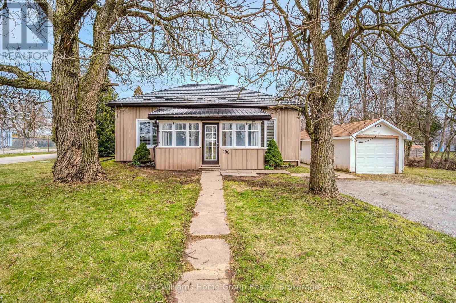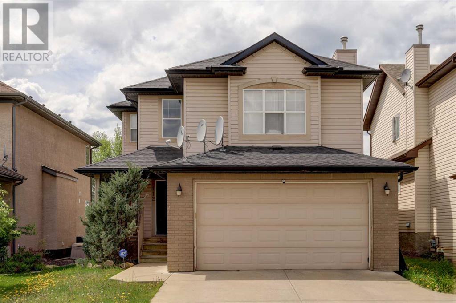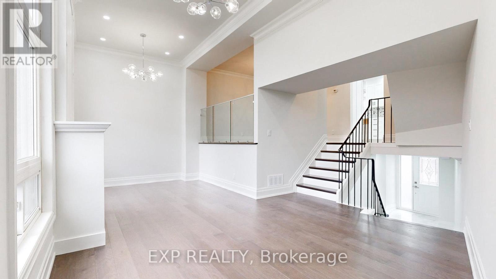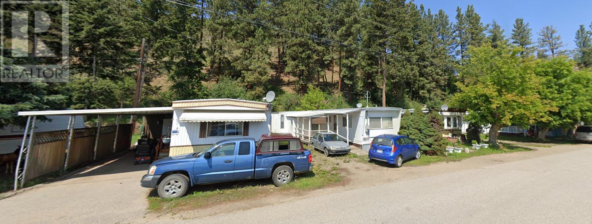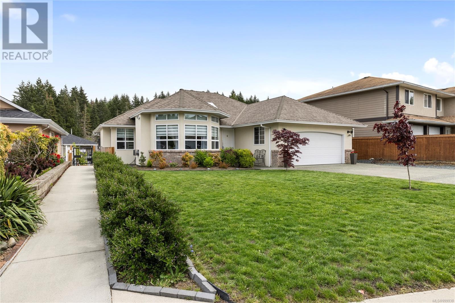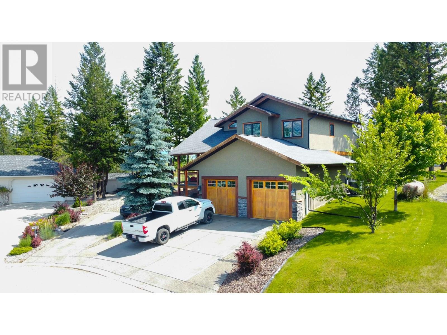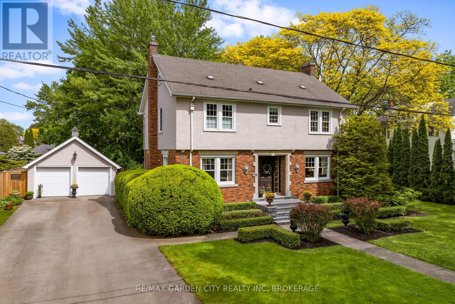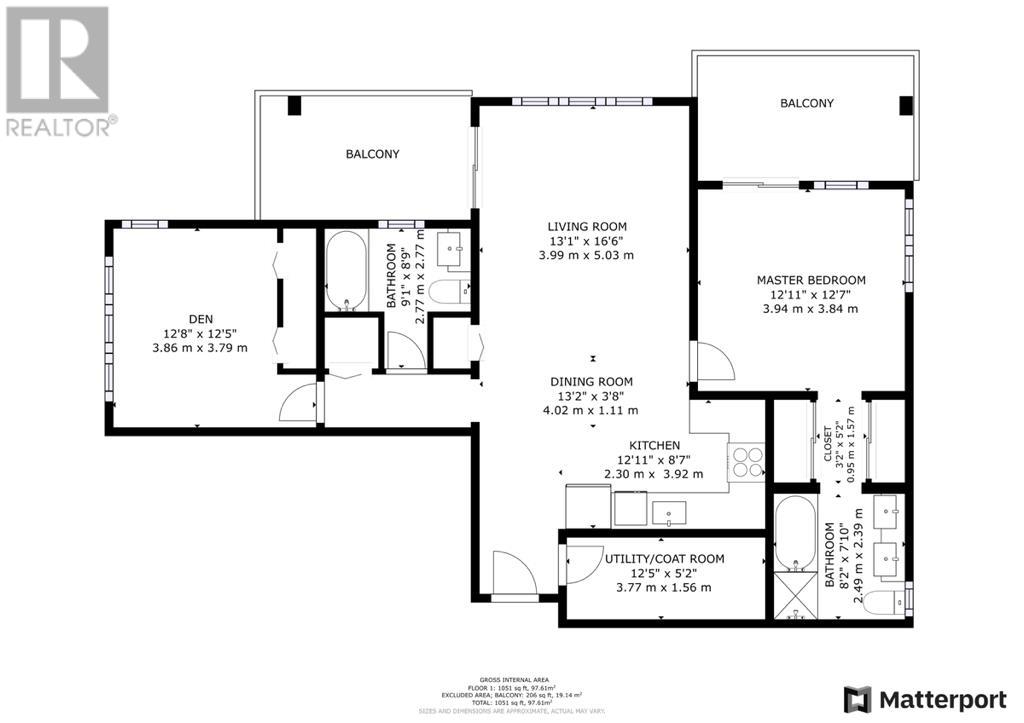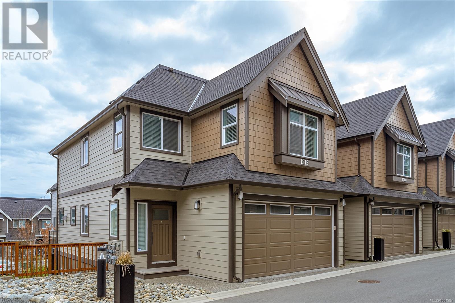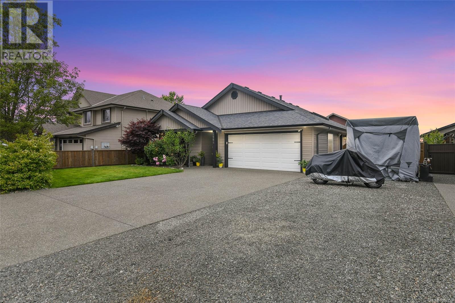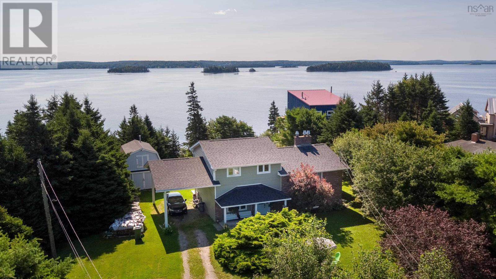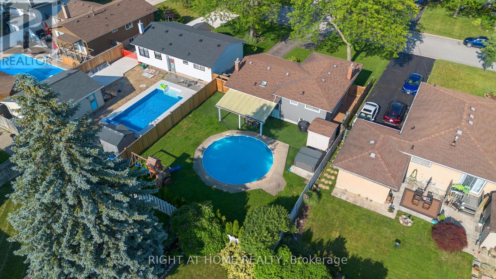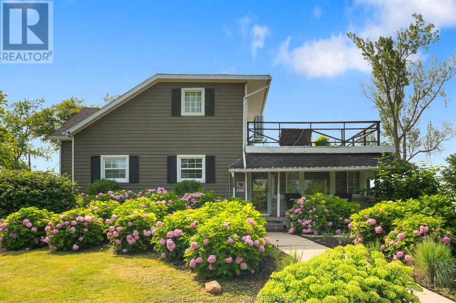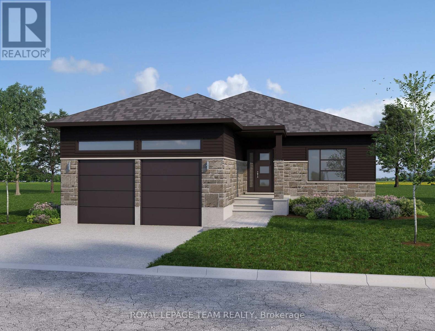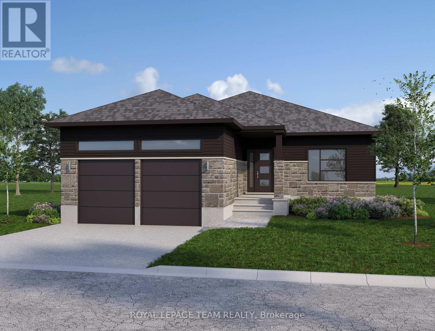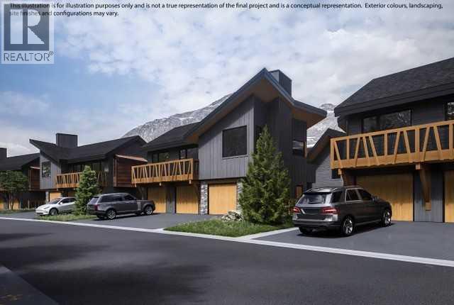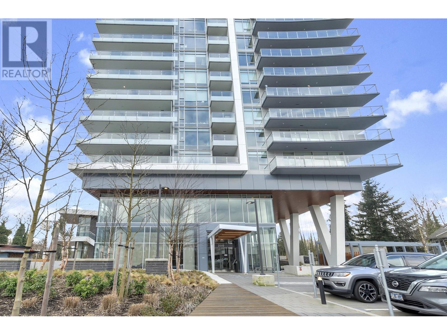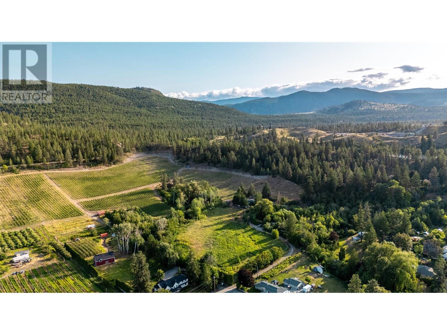1 Sundown Road
Tiny, Ontario
Fully renovated 4-season cottage located in Tiny's sought-after Wahnekewaning Beach area, known for its strong European community and proximity to the beach. This 2 bedroom, 1 bathroom home sits on a generous 97.46 x 149.56 ft lot and features over $100K in upgrades completed since 2023 including a spray-foamed crawl space, a high-efficiency heat pump, new hot water tank, addition of a Bunkie and so much more! The newly built 110 sq ft Bunkie with electricity, ceiling fan, and capacity for portable A/C gives you that extra space which is ideal for guests, office, studio use or a great hangout for the kids. Located just steps from Wahnekewaning Beach access, this is a great opportunity to get into one of the area's most desirable stretches of Georgian Bay shoreline. Ideal for seasonal retreats or full-time living. (id:60626)
Keller Williams Co-Elevation Realty
701 Strandlund Ave
Langford, British Columbia
Modern 3-Bedroom Home with Rooftop Oasis and Versatile Flex Space: Step into stylish, low-maintenance living with this contemporary 3-bedroom, 3-bathroom home featuring a spacious flex room and a stunning 315 sq ft rooftop patio. Designed with both comfort and function in mind, the open-concept main floor boasts 9-foot ceilings and expansive windows that flood the space with natural light. The sleek kitchen is outfitted with quartz countertops, stainless steel appliances, and flows seamlessly into the living area—perfect for everyday living and entertaining. French doors open to a private, fully fenced yard and patio, offering indoor-outdoor living at its best. Upstairs, the rooftop patio is your own private retreat—ideal for relaxing, entertaining, or even adding a hot tub to enjoy all year long. Solid laminate floors throughout and underground sprinklers ensure ease of upkeep. Located just minutes from shopping, dining, bus routes, and only 20 minutes to downtown Victoria, this home truly has it all.This low-maintenance home is perfect for those with a busy lifestyle, featuring solid laminate floors throughout and underground sprinklers for easy yard care. Conveniently located just minutes from bus stops, restaurants, shopping, and only a 20-minute drive to downtown Victoria, this home offers both comfort and convenience. Don’t miss out on this incredible opportunity to make it yours! Contact us today to schedule a viewing and experience all that this exceptional property has to offer. (id:60626)
Exp Realty
83 Maxime Road
Saint-Jacques, New Brunswick
This exquisite luxury residence, nestled within a few minutes from downtown, epitomizes high end living. The house is a masterpiece of modern architecture, designed with the utmost attention to detail and constructed using only the finest materials. The residence boasts radiant porcelaine flooring throughout providing a seamless, polished look. Stepping outside, you find an outdoor oasis perfect for hosting a poolside gathering or providing private retreat for guests. The property is designed for those who value exclusivity, comfort, and style. (id:60626)
Keller Williams Capital Realty
15380 Olson Road
Quesnel, British Columbia
Peace and tranquility at its finest! 120 quiet, sprawling acre farm with two creeks, surrounding a lovingly restored farmhouse with wrap around covered porch. Approx 80 flat acres hay, 30 timber, currently set up for horses with shelter with catch basin and stand pipes. Home boasts huge mud room, new upstairs windows, new roof, Blaze King wood stove and more. Outside features a 26x16 homesteaders dream kitchen/storage for canning, pickling etc. with fridge, stove, sink, water and huge island! 16x32 greenhouse with wood stove for starting plants before spring plus raised beds and rhubarb, haskap, strawberry and raspberries. 12x16 coop with run. Never run out of room for tools with a 40x60 shop with bays and tons of storage. 24x72 equipment storage w/lean-to and enclosed 14x38 RV parking. (id:60626)
Royal LePage Aspire Realty
214 7131 17th Avenue
Burnaby, British Columbia
Welcome to this 2bed/2bath townhouse conveniently located within walking distance to Edmonds Skytrain, schools Highgate village which has almost everything you need. Features includes 9' ceilings on both levels, high ceiling at staircase, functional open concept layouts, floor-to-ceiling glass doors that provide ample natural light, contemporary kitchens with premium European appliances, in-suite storage & large balcony for BBQ. Catchment is Taylor Park Elementary & Byrne Creek Secondary. Enjoy nearby Byrne Park and a short drive to Metrotown and recreational centers for year-round family activities. The unit comes with 1 parking and 1 locker. Book your private showing today! (id:60626)
RE/MAX Crest Realty
119 Railway Avenue W
Outlook, Saskatchewan
Great opportunity to own a large steel frame construction building in the growing community of Outlook. With over 9850 sq ft of building space this property has a long term reliable tenant of SARCAN recycling with the other tenant being the business of RENPRO of which RENPRO could be purchased at an additional cost as well as the compound leased or owned separately. Suitable for many businesses with 3 phase power, front retail space, offices, bathrooms, storage, onsite parking and street parking. The building was originally built as a grocery store, and previously had more tenants with the interior being modified to accommodate a few businesses. The compound as seen in the listing photos is not included in the listing price but the compound can be for sale or lease at an additional price (please inquire). If you are looking for a building to grow your business or an investment opportunity to own a well built commercial building in Outlook give us a call today! (id:60626)
Realty Executives Outlook
551 Scenic Court
Warwick, Ontario
Welcome to this stunning 2-storey home in the heart of Watford, Ontario, offering over 2,500 square feet of beautifully finished living space. Thoughtfully designed for both comfort and functionality, this spacious home features 5 bedrooms and 2.5 bathrooms, ideal for growing families or those who love to entertain. Upstairs, you'll find four generous bedrooms, including a spacious primary suite complete with a walk-in closet and a private ensuite bathroom, your own peaceful retreat at the end of the day. The basement is partially finished, offering a fifth bedroom, perfect for guests, a home office, or a personal gym. The heart of the home is the beautifully designed kitchen, featuring a large island with built-in storage, quartz countertops, stainless steel appliances, and plenty of cabinetry. Whether you're hosting a dinner party or enjoying a quiet family meal, this space is both stylish and practical. Step outside to your own backyard oasis with oversized yard, complete with a private hot tub for year-round enjoyment. The property also includes an attached 3-car garage plus a detached 1-car garage perfect for extra vehicles, hobbies, or storage. Located in a quiet, family-friendly neighborhood, this exceptional home offers the perfect blend of small-town charm and modern living. A must-see! (id:60626)
Sutton Group Preferred Realty Inc.
53 Hobson Avenue
Toronto, Ontario
Location, Location, Location !! Fantastic Freehold Townhouse On Quiet St. High Demand Area, Excellent View Of Community Garden. Move in ready freehold townhome in desirable Victoria Village neighborhood. Beautiful main floor, spacious layout w/engineered hardwood. Just steps away from the newly expanded Bartley park. Incredible location Spacious Deck Off Kitchen, Large Garage, Close To All Amenities, Shopping, TTC, Religious Places, Schools, Community Centre, Employment Centre, Library and Downtown with LRT at your steps, easy access to DVP. California Shutter Blinds throughout the House. Bright house with 2 Entrances and Functional floor Plans. (id:60626)
Royal LePage Vision Realty
214 Lakeside Greens Place
Chestermere, Alberta
Imagine stepping back in time to seize the opportunity of owning a stunning 8825 sq. ft. lot that backs onto a tranquil pond on the prestigious Lakeside Greens Golf Course. Remarkably, that chance is here again. This one-owner home is ready for new memories. Spanning 2100 square feet across the top two levels, this residence also features a beautifully developed walkout, perfect for enjoying the serene surroundings. You will be captivated by the soaring vaulted ceilings in the living room, creating an inviting atmosphere. For those who love to host, the formal dining room is spacious enough to accommodate your cherished heritage dining table and hutch. The main floor boasts a cozy family room complete with a wood-burning fireplace and a gas log lighter, ideal for those chilly evenings. Convenience is key with a laundry room located on the main floor. Picture yourself enjoying breakfast in the nook while watching the golfers on the putting green. Upstairs, you will find three well-appointed bedrooms, including a primary suite that overlooks the golf course and features an ensuite with a luxurious soaker tub and separate shower. The walk-in closet offers ample storage. Each bedroom is equipped with deep closets and built-in organizers for your convenience. The walkout level has 9-foot ceilings and includes a fourth bedroom, a roughed-in gas fireplace, and plenty of space to tailor to your needs. This home's exterior is stucco, and all windows were clad to withstand the test of time. The yard is equipped with a six-zone sprinkler system, complemented by an aggregate walkway and patio. Mature landscaping, featuring 40-foot trees, has been thoughtfully designed to provide breathtaking views of the course. This home boasts solid bones and presents a fantastic opportunity for you to personalize and make it truly your own. Envision waking up to the soothing sounds of nature, sipping your morning coffee while basking in the glow of the sunrise over the pond. This propert y is not just a house; it is a lifestyle waiting for you to embrace. With ample space for family gatherings and intimate evenings, every corner of this home has been crafted with comfort and elegance in mind. The potential for outdoor living is limitless, from summer barbecues on the deck to cozy winter nights by the fireplace. This home has a separate entrance to the lower level and a second furnace that heats the walkout basement. This will be helpful if you wish to apply to the city for a legal separate suite downstairs. Don’t miss your chance to own a piece of paradise in Lakeside Greens. (id:60626)
RE/MAX Real Estate (Mountain View)
5 13670 62 Avenue
Surrey, British Columbia
Welcome to your new Home in family oriented & desirable Sullivan Station. This bright & well kept 3 Level Townhome comes with 4 Bedrooms and 4 Bathrooms. This Spacious home offers a well appointed Kitchen featuring Island with built in drink cooler, Stainless Steel appliances, quartz counter tops, lots of Cabinets, good size Living and Dining area, LARGE window for natural light, & a powder room. Kitchen accesses walk-out to your private balcony. Great location, easy access to all major routes. Walking distance to North Ridge, Henry Bose Elementary and Panorama Ridge Secondary School. Close to parks, restaurants, and all other amenities. Perfect opportunity for The FIRST TIME BUYERS!!! (id:60626)
Century 21 Coastal Realty Ltd.
36 14356 63a Avenue
Surrey, British Columbia
Welcome to Madison. 2011 built End/CORNER UNIT with lots of windows and privacy. This South facing unit is very spacious with lots of sunlight. The main floor boasts 9' ceilings with laminate floors, formal living room, dining room, separate family room, eating area plus powder room. Kitchen features Stainless Steel Appliances and Granite counter tops. Upstairs features 3 beds and 2 full baths including laundry area. The Primary bedroom is very bright and spacious with high ceilings and 4 piece ensuite. Private back yard with patio/gazebo and separate entrance to the HUGE workshop/garage area. Tandem garage with 2 covered and 1 additional driveway parking (NOT INCLUDED IN FLOOR AREA) . Walking distance to Secondary & Elementary schools, Sullivan Shopping complex and major bus routes. (id:60626)
Century 21 Coastal Realty Ltd.
35 Burtonwood Crescent
Toronto, Ontario
Fully renovated, hardwood and ceramic tiles, open-concept raised semi-bungalow, stainless steel appliances, 2 bedrooms, basement with separate entrance. close to shopping centre, bus route and high school. (id:60626)
Homelife Superstars Real Estate Limited
196 Eastern Avenue
Halton Hills, Ontario
Spacious BUNGALOW featuring 5 Large Bedrooms and 2 full baths all on the main floor! Located in the heart of Acton on an oversized "1/4 acre" lot wrapped by a Ravine (black creek) offering views into green space. A covered porch, metal roof (2019), parking for 7, detached (1.5 car) garage, multiple decks, giant storage shed, updated kitchen, privacy from neighbours plus lots of updates over the past 2 years. Only a 2 min walk to the GO TRAIN, dining, drinks, shopping, banks, shoppers and so much more! Come out for a look and fall in love with your next home. (id:60626)
Keller Williams Home Group Realty
32857 Best Avenue
Mission, British Columbia
Big beautiful view lot in excellent location- near schools, shopping. Big frontage for a big house!! All invoices available. Lot out of the sub-division and into a great spot for a new home!! Sign on!! (id:60626)
Royal LePage Little Oak Realty
112 Cougarstone Manor Sw
Calgary, Alberta
Located in a beautiful suburban neighborhood suitable for all ages. Brand New Paint and Upgraded German waterproof laminate throughout the entire house. Main Level includes High Ceilings in the foyer, a spacious Den, NEWER washer and dryer, a built-in gas Fireplace in the living room, Stainless Steel kitchen appliances, a NEWER stainless-steel fridge, Granite Counter Tops, along with a Kitchen Island, Large Pantry, and plenty of Cabinetry. The dining room looks out to a Private Fenced Backyard and a gas line for BBQ. Upper Level features include a Large Bonus room, a Primary Bedroom with a Large Walk-in Closet, an Ensuite with a Separate Shower, and a Jetted Tub; and 2 Bedrooms and a Full Bathroom. Undeveloped FULL Basement is perfect for storage or upgrades. This house is close to Bow Trail/Stoney Trail, Schools, and Amenities, as well as Easy Downtown Access. (id:60626)
First Place Realty
90 - 2315 Bromsgrove Road
Mississauga, Ontario
This Beautiful,Newly Renovated Home With Stunning Cathedral Style Ceilings Is A Must See!Perfect For The Couple/Family On The Go! Walking Distance To Clarkson Go Train Station, Schools,Grocery Stores,Bakery And Much More. Pets Welcome As There Is A Fenced Backyard. Only Steps To Visitor Parking. This Move In Ready, Gem Of A House Could Be Yours Now! (id:60626)
Exp Realty
201 1535 Nelson Street
Vancouver, British Columbia
Yes a renovation is definitely needed but did you know that some lenders offer a Home Renovation Program? Imagine an opportunity to start from scratch & create a home just as you want. 1008sf with 2 BEDS/2 FULL BATHS/2 BALCONIES, 8'9 ceilings, exposed brick, & original wood beams. Quiet NW corner with private treed views. A mix of residents from long term to newer owners attracted to the convenience of shopping, restaurants & access to beaches & outdoor lifestyle. Pets welcome-1 dog <35#, 2 cats Previous sales show that an investment in updates & renovation hold their value at the Admiral. It's been 4 years since the last large unit sold here. Buyers who want downtown are now moving west to enjoy the best of downtown living. Take this home from now to wow! -AI photos have been added for inspiration but not to scale. Come & see the possibilities! Open Saturday July 26, 2-3pm (id:60626)
RE/MAX Select Properties
157 - 171 Penryn Avenue
Princeton, British Columbia
Mobile Home Park with duplex for sale. Of the six mobile homes, three are owned by the park (as well as the duplex). The other three are pad rentals. Property enjoys a good cash flow and is fully occupied. Site has development potential. This property has it all, good cap rate, good revenue and redevelopment potential. Will not last. (id:60626)
Exp Realty
3875 Keeha Dr
Port Alberni, British Columbia
CHARMING UPDATED HOME WITH WHEELCHAIR-FRIENDLY SUITE ~Welcome to this beautifully updated home, designed for comfortable living and modern convenience. The main floor features a spacious layout, perfect for both relaxation and entertaining. You’ll find two inviting bedrooms, spa like bathroom with soaker tub & a primary suite complete with a ensuite bathroom. The bright living area boasts a cozy living room that flows seamlessly into the adjoining dining room, creating an ideal space for gatherings. The heart of the home is the kitchen, equipped with elegant quartz countertops and stainless steel appliances, which opens to a appealing family area. From here, step outside to your private, romantic deck, perfect for enjoying morning coffee or evening dinners. The property also includes a fully wheelchair-friendly basement suite with two bedrooms, providing a private and accessible living space that can be used for guests. The fully fenced backyard is an outdoor oasis, featuring a lovely seating area with a fire pit, ideal for cozy nights by the fire. An efficient irrigation system keeps the beautifully landscaped gardens thriving throughout the seasons. This home is not just a place to live; it’s a haven for comfort, style, and accessibility. Don’t miss your chance to make it yours! (id:60626)
Royal LePage Port Alberni - Pacific Rim Realty
702 - 25 Telegram Mews
Toronto, Ontario
Step into this gorgeous 933 sq ft corner-unit condominium featuring a bright and spacious split floor plan, complete with a 40 sq ft balcony, underground parking with an EV charger, and a convenient storage locker. Floor-to-ceiling wraparound windows flood the open-concept living, dining, and kitchen areas with natural light and showcase unobstructed north views. Stylish herringbone-patterned vinyl flooring throughout creates a light and airy feel. The modern kitchen boasts granite countertops, a centre island with storage, and four appliances. Enjoy the convenience of ensuite laundry with a full-size stacked washer and dryer. With 2 bedrooms, 2 bathrooms, and an open-concept den/study, this layout is ideal for both comfortable living and working from home. The primary bedroom features a double closet and a 4-piece ensuite, while the second bedroom includes floor-to-ceiling windows and a double closet overlooking the balcony. This thoughtfully designed unit offers functionality, style, and every convenience for modern urban living. Steps to Harbourfront, CN Tower, Rogers Centre, The Well, Sobeys Market located at Ground Level of Building. (id:60626)
Royal LePage Estate Realty
640 Upper Lakeview Road Unit# 29
Invermere, British Columbia
Mountain Living at Its Finest – Welcome to The Highlands Tucked into a quiet corner of one of the valley’s most picturesque communities, this stunning custom home in The Highlands offers privacy, space, and postcard-perfect views of the Fairmont Mountain Range. Backing onto a sprawling greenspace, it feels like your own mountain estate—without the upkeep. A grand curved oak staircase, soaring ceilings, and a bright front office set the tone the moment you walk in. The main floor flows beautifully from the cozy living room to the dining area and kitchen, opening to a covered deck with post-and-beam accents, a terrace, and a private hot tub. Upstairs features a spacious guest bedroom, full bathroom with laundry, and a dreamy primary suite with a clawfoot tub, walk-in closet, and a top-floor deck ideal for sunrise coffee. The lower level has its own entrance, large family room, two more bedrooms, a full bathroom, and a second kitchen—perfect for guests or extended family. A massive garage provides room for all your mountain gear—and every window frames a mountain view. (id:60626)
Greater Property Group
156 Edgar Street
Welland, Ontario
Nestled in the prestigious Chippewa Park areaone of Wellands oldest and most charming neighbourhoodsthis exceptional 4-bedroom, 2-bathroom home offers timeless elegance on a picturesque, tree-lined street rich with old-world charm. From the moment you step inside, youll be captivated by the original hardwood floors, abundance of natural light, and unique architectural detailing throughout. The heart of the home is the custom-designed kitchen, featuring rich millwork and cabinetrya true chefs delight that blends function and character. The spacious main floor offers multiple gathering spaces, including a large living room with a cozy gas fireplace, a formal dining room perfect for entertaining, and a bright, oversized family room with an electric fireplace, and patio doors that open to a professionally landscaped garden oasis. A main floor 3-piece bathroom adds convenience for guests and family alike. Upstairs, youll find four well-appointed bedrooms and a 3pc bathroom. There is a bonus, an unfinished attic loft offers endless potentialcreate a fifth bedroom, home office, studio, or playroom. Downstairs, the basement provides incredible bonus space, including a workshop, exercise room, small wine cellar, and generous storage options. Outdoor retreat to the professionally landscaped backyard. As you relax in the backyard, enjoy the rich greens of the garden, the serene water feature, spacious patio or deck all well appointed for relaxing or hosting. A detached double garage and extra-long, double-wide driveway provide plenty of parking for guests or toys. This rare gem in a prime location combines character, space, and lifestyle, do not miss your chance to make this home yours! Schedule a showing today, call/text direct 289-213-7270 (id:60626)
RE/MAX Garden City Realty Inc
1092 Koskimo Rd
Qualicum Beach, British Columbia
This bright and sunny home has been beautifully updated from top to bottom and is truly move-in ready. Set on a private acreage in a quiet and peaceful location, it offers the perfect blend of modern comfort and relaxed rural living. The home is part of a low maintenance strata with no monthly fees—just shared septic maintenance—offering the benefits of community without the extra cost. The upper level features a spacious 3-bedroom layout filled with natural light, thanks to skylights and large windows throughout. The living room is warm and inviting with a propane fireplace, and the adjacent sunroom is a perfect space to enjoy the tranquil views year-round. The kitchen has been refreshed with new counters and updated finishes, and the entire home has been recently painted inside and out. Stylish new flooring flows throughout, including a stain-guarded stair runner and new tile flooring in the lower-level suite. Downstairs, a separate 2-bedroom suite offers flexibility for multigenerational living or rental income, complete with its own large sunroom, new appliances, and a separate hydro meter. Both levels feature newly installed high-efficiency baseboard heaters and lighting, ensuring comfort and energy savings. Outside, the beautifully kept acreage features mature fruit trees, space to garden or play, and a sense of privacy that’s hard to come by. Located just down the road from river access, a short walk to Little Qualicum Falls, and only two minutes from the Meadowood convenience store, this is a home that offers both serenity and convenience. Everything has been thoughtfully updated—just move in and enjoy. (id:60626)
Royal LePage Parksville-Qualicum Beach Realty (Pk)
315 1150 Bailey Street
Squamish, British Columbia
Not your average 2 bdrm plus Parkhouse Condo! It´s one of a kind - Top floor with windows on three sides framing panoramic mountain views over green spaces. 2 spacious covered decks protected from the Squamish wind & weather. Inside the perfect layout with over height ceilings, 2 bedrooms located on opposite sides of living space, 2 baths. Primary bedroom has its own deck, double closets, & 5 piece ensuite. Large walk in flex off entry offers endless possibilities.2 designated parking places- one UG/one surface fit for oversized vehicles. Parkhouse offers a location tough to beat situated on the edge of the estuary and 12 acre Eaglewind park. The building offers a common room lounge & community deck with gardens. The Arcade wall? Totally negotiable. Seller will repair wall if you want it gone? or leave it . Open house May 18th 2-4 (id:60626)
RE/MAX Sea To Sky Real Estate
3 7056 192 Street
Surrey, British Columbia
Discover your dream lifestyle at BOXWOOD Townhomes, where an exceptional living experience awaits in the heart of the desirable Clayton neighborhood. This residence offers a perfect blend of comfort, style, and convenience, featuring a versatile layout with three bedrooms plus an office space, and the convenience of two full and two half bathrooms. Unwind in the expansive family room, and prepare culinary masterpieces on the stunning quartz island. Benefit from ample storage with a generously sized pantry. Extend your living space outdoors to the fully fenced yard, perfect for pets and children, and enjoy the ease of extra street parking. Schedule your private tour today and make your ideal living space becomes a reality! Open house July 27, Sunday 2-4 (id:60626)
Interlink Realty
1212 Moonstone Loop
Langford, British Columbia
Pristine End-Unit Townhome in Southpoint Ridge, Bear Mountain! This bright, beautifully maintained 3-level townhome offers 4 bdrms, 4 baths & 2,105 sq ft of modern, functional living space. The main floor features a stylish open-concept kitchen w/quartz countertops, flowing into spacious living & dining areas. Step out to your private deck for BBQs & lounging. A 2-pc bath & double-car garage complete this level. Upstairs, enjoy 3 bedrooms, including a generous primary suite w/ a 4-pc en suite & walk-in closet, plus a full bath & laundry rm. The fully finished lower level is ideal for teens, guests, or in-laws, w/a family/rec room, 4th bdrm, 4-pc bath, storage, & walk-out covered patio leading to a fenced backyard. High end upgrades incl. a gas fireplace, on-demand hot water & ductless heat pump with 4 A/C heads. Ideally located w/easy highway access & close to the Westshore's growing array of shops, schools & amenities, offering a blend of luxury & practicality for comfortable living. (id:60626)
One Percent Realty
912 Summerside Link Li Sw
Edmonton, Alberta
This Summerside home offers VIEWS OF LAKE, with over 3300 sq ft. PLUS 1544 sq ft. in dvp bsmt, this home is perfect for growing family. Main floor offers large bright kitchen w. plenty of cabinets, walk-in pantry, and large eating nook w. access to large yard. Adj. family room has fireplace. Entertain in expansive dining and living room. Office/bedroom/bathroom w. shower on main. Second level has Bonus Room w gas f/p and FOUR BEDROOMS and VIEWS OF LAKE! Primary bedroom has 5 pc ensuite and walk-in closet. Basement has 9' ceiings, separate furnace, Some new windows. TWO IN-LAW SUITES each with their own KITCHENS AND 4 PCE. BATHROOMs. Bsmt renovated w new floor, paint, baseboards and cupboards in 2024. It has two staircases and SEPARATE ENTRANCE. VERY LARGE PIE-SHAPED LOT like your own private park. ACCESS TO 30' LAKE SUMMERSIDE plus acres -fishing year round, 30' swimmable real lake, non-motorized boat launch, Sandy Beach w. BBQ and picnic tables, and Beach Club House - DIRECTLY ACROSS THE STREET! (id:60626)
RE/MAX Elite
2602 6080 Mckay Avenue
Burnaby, British Columbia
Beautiful corner 2 bed 2 bath home with abundant natural lights at iconic Station Square in the heart of Metrotown. Rare and spectacular city, mountain and ocean views. Functional layout, laminate flooring throughout, quartz counter tops with a full height backsplash and high-end Bosch appliance. Huge 180 sqft balcony extends your living space to outdoor. Great amenities include 24/7 concierge, guest suite, fitness centre, club/lounge, large outdoors patio/bbq area. Short walk to restaurants , supermarkets, Metropolis, Crystal mall, library, Central Park, Sky Train station and more. Make it your home at this renown community. Open House: July 26&27, Sat&Sun at 2-4pm. (id:60626)
Nu Stream Realty Inc.
27 Lasby Lane
Halton Hills, Ontario
Welcome to 27 Lasby Lane, a beautifully updated 3 bedroom, 3 bath home that perfectly combines modern living with natural tranquility. This charming residence backs onto a large wooded lot, providing a serene backdrop for relaxation. Imagine sipping your morning coffee on the spacious back deck, listening to the soothing sounds of the pond and watching the birds in your quiet, peaceful backyard. The heart of the home is the updated kitchen featuring new sleek stainless steel appliances that make cooking a delight. The open layout leads to a cozy living room, complete with a brand new electric fireplace, and an elegant dining room - ideal for entertaining family and friends. Upstairs, you'll find 3 spacious bedrooms adorned with new, gleaming hardwood floors, ensuring comfort and style in every corner. Freshly painted throughout, this home boasts new doors, hardware and stylish light fixtures that enhance its contemporary charm. The professionally finished basement expands your living space, complete with pot lights and a newly added 3 pc bathroom, making it perfect for guests or family activities. The laundry room is conveniently located in the basement, along with a cold cellar for added storage. Additional highlights include a new door providing access to the garage, ensuring ease and convenience for your daily routines. Don't miss your chance to own this idyllic home at 27 Lasby Lane, where comfort meets nature. Schedule your visit today and discover the perfect sanctuary for you and your family! ** This is a linked property.** (id:60626)
Ipro Realty Ltd.
32 Cumberland Avenue
Hamilton, Ontario
Welcome to 32 Cumberland Avenue—a beautifully renovated home in the heart of Hamilton’s historic and revitalized St. Clair neighbourhood. This turnkey property blends timeless character with modern upgrades, making it ideal for buyers seeking quality and convenience in one of the city’s most walkable communities. Every detail has been carefully updated, including new plumbing, fixtures, and a full electrical upgrade with pot lights throughout. The home also features a new furnace, central air, and all-new ductwork for year-round comfort. Enjoy the efficiency and curb appeal of all-new windows, doors, siding, roof, soffits, gutters, and enhanced attic insulation. Inside, the heart of the home is a sleek kitchen with new cabinetry, stylish countertops, and a full set of stainless steel appliances—perfect for hosting or relaxing. The home offers four bedrooms and three fully renovated bathrooms, including a stunning five-piece ensuite and walk-in closet in the primary suite. Generous secondary bedrooms provide ample space for families, professionals, or those working from home. Step outside to a newly landscaped backyard oasis with a private patio and new fencing—ideal for entertaining or unwinding. Every exterior detail has been designed for low-maintenance living with high-end appeal. Just steps from a community park and a 3-minute walk to the iconic Wentworth Stairs and Bruce Trail, this location connects you to Hamilton’s most scenic spots. The neighbourhood is thriving, with nearby developments like Stintson School Lofts and Vista Condos adding to its vibrancy. 32 Cumberland Avenue isn’t just a home—it’s a fresh start in a growing community. Whether you're a first-time buyer, downsizer, or investor, this property checks all the boxes. (id:60626)
Keller Williams Edge Realty
2664 Rydal Ave
Cumberland, British Columbia
Welcome to your dream home in the heart of sought-after Cumberland! This beautifully maintained 3-bedroom, 2-bathroom rancher offers the perfect blend of comfort, convenience, and outdoor living. Step inside to a bright, open-concept layout with plenty of natural light and a functional floor plan ideal for families, downsizers, or outdoor enthusiasts. The spacious kitchen flows into the dining and living areas, making it perfect for entertaining. Outside, enjoy your private oasis featuring a gorgeous outdoor patio, hot tub, and raised veggie garden beds ready for your summer harvest. A detached shed provides ample storage for tools and gear, while the double garage adds convenience and space for your vehicles or workshop. Plenty of space for RV or boat parking and minutes driving to Comox Lake. Bike directly from your doorstep to Cumberland’s world-class mountain biking trails, stroll to nearby shops, or enjoy the ski hill up Mt.Washington that's only 30 minutes away. (id:60626)
Exp Realty (Ct)
2303 7088 Salisbury Avenue
Burnaby, British Columbia
Welcome to this beautiful corner unit facing NW with mountain views, SW river and ocean views. This 23rd floor home at West @ Highgate by BOSA offers natural light, a spacious layout, and a large balcony to enjoy it all. Great floor plan with 2 large bedrooms and a Junior 3rd Bedroom with large window and door. Primary bedroom comes with ensuite and access to balcony too! Updated with new floors, tile, and paint. Cozy fireplace, gas stove, 1 parking & 1 locker included. Just steps to Highgate Village-shops, cafes, transit & more. A calm, connected space in a growing, walkable community. (id:60626)
Nationwide Realty Corp.
100 Meisners Point Road
Ingramport, Nova Scotia
Executive Oceanfront Retreat Move in Ready. Welcome to this exceptional oceanfront residence located in the prestigious Shatford Trust Fund area of Meisners Point. Set on the shores of St. Margarets Bay, this property offers 102 feet of direct ocean frontage with deep water mooringan ideal setting for the discerning buyer seeking an elevated coastal lifestyle just 5 minutes' walk from a white sandy beach. Thoughtfully prepared for market, this home has been recently refreshed with new paint and is presented in impeccable condition. Surrounded by mature landscaping and offering excellent privacy, the home is a rare blend of natural beauty and refined comfort. Inside, the bright and airy layout includes four bedrooms (three on the main level, one on the lower), 1.5 baths, and multiple living spaces designed for both entertaining and quiet retreat. The main living room is flooded with natural light and features large windows and a classic wood-burning fireplace. The open-concept kitchen and dining area form the heart of the home, offering stunning ocean views as the backdrop to daily living and hosting. The elevated primary bedroom provides a private haven with water views, while the additional bedrooms are spacious and freshly updated. On the lower levels, a versatile layout includes a walk-out family roomideal as a guest suite or second primaryas well as a cozy media room with a wood stove that efficiently heats the home. Outdoors, a beautifully landscaped yard leads to the waters edge, where future wharf potential awaits. A large deck and patio provide the perfect setting for entertaining or quiet evenings by the sea. The carport accommodates vehicles, boats, or recreational gear with ease. Take advantage of this opportunity to acquire a turnkey oceanfront home in a coveted South Shore community where every detail reflects care, comfort, and quality. (id:60626)
Century 21 Trident Realty Ltd.
11 Nickel Street
St. Catharines, Ontario
Welcome to this beautifully updated and thoughtfully expanded home, where modern upgrades meet functional design. The bright and welcoming front entry features a custom storage bench and coat closet, leading into a sunlit living room with gleaming maple hardwood floors. Durable tile flooring flows through to the custom-designed kitchen, showcasing ceiling-height cabinetry with crown moulding, quartz countertops, tile backsplash, and a large center island with built-in dishwasher and additional storage. A skylight fills the space with natural light, and sliding glass doors open to the backyard oasis.Upstairs, you'll find a stylish 4-piece bathroom with tile surround and a spacious vanity, servicing three bedrooms. Two offer generous closet space, while the primary bedroom impresses with its double windows and dual closets. Oak floors and sleek glass railings enhance the upper levels aesthetic.The lower level has been reimagined with an expanded 3-piece bath featuring tiled walls and glass shower doors, alongside a large recreation room ideal for entertaining or relaxing. The fourth level offers even more finished space, including a dedicated office nook, abundant storage, and a laundry/utility room with new vinyl flooring.Outside, the backyard has been transformed into a private retreat with new landscaping, an in-ground pool with new liner and heater, a hot tub, covered patio with overhead heaters, and all-new fencing (id:60626)
Right At Home Realty
5 Hartland Circle
St. Thomas, Ontario
This beautifully designed, modern home is the perfect blend of luxury and function. The sleek chefs kitchen features a large quartz island, contemporary backsplash, a butlers pantry, and high-end cabinetry, perfect for both everyday living and entertaining. The open-concept main floor is bathed in natural light and showcases engineered hardwood, motorized blinds, a striking stone tile stair landing, fireplace, and designer black hardware throughout. A spacious main floor laundry, and stylish 2-piece bath add everyday convenience. Upstairs, the elegant primary suite boasts a spa-like 5-piece ensuite with a glass shower, soaker tub, and walk-in closet. Two additional generously sized bedrooms and a modern family bath complete the upper level. The unfinished basement offers endless potential. A true statement in modern style and sophistication! (id:60626)
Century 21 First Canadian Corp
1221 Green Close
Qualicum Beach, British Columbia
A sunny corner property just steps from the sandy shorelines of Eaglecrest Beach. Several updates including natural gas in-floor heat, a ductless heat pump for heating / cooling, updated plumbing, and a new roof in 2019. Bright single-storey living with a cozy blend of everyday living spaces along with a front siting / dining room for entertaining or quiet relaxation. (id:60626)
Homelab Real Estate Group
20 Kimble Avenue
Clarington, Ontario
Stylish, Spacious & Ready for You! This beautifully maintained 3+1 bedroom, 4-bathroom detached home sits on a premium 40' lot in one of Bowmanville's most desirable, family-focused neighbourhoods. Thoughtfully designed for modern living, the bright and airy layout offers room to grow, gather, and unwind. The main floor boasts 9' ceilings, an open-concept living space with a cozy gas fireplace, and a dining room enhanced by custom wall details. The kitchen features generous counter space and clever storage perfect for meal prep and busy family life. Upstairs, you'll find three generously sized bedrooms, including a serene primary suite with a walk-in closet and private ensuite. The upper level also features a convenient laundry room and a flexible loft space perfect for a home office, play area, or quiet retreat. The finished basement extends your living space with a large rec room, a flexible additional room (great as a fourth bedroom, guest room, or office), a cold cellar, and a 2-piece bath with rough-in for a future shower. Step outside to enjoy the fully fenced backyard with a spacious deck ideal for entertaining or relaxing while the kids play. The double garage and wide driveway provide ample parking and storage. Just minutes from excellent schools, parks, shops, restaurants, and Hwy 401, this move-in-ready home is the full package for families looking to settle in a vibrant, convenient community. (id:60626)
The Nook Realty Inc.
198 Lakeshore Drive
Mersea, Ontario
RARE 1.78 ACRE WATERFRONT PROPERTY ON LAKE ERIE WITH APPROX. 263 FT OF FRONTAGE. THIS 3 BED, 2.5 BATH HOME OFFERS MULTIPLE LIVING SPACES, LARGE DECK, UPPER BALCONY, AND PANORAMIC LAKE VIEWS. UPDATED ROOF & FURNACE (APPROX. 2 YRS). GAS FIREPLACE, FULL BASEMENT, AND POTENTIAL FOR IN-LAW SUITE OR ADU. LOCATED NEAR WHEATLEY MARINA, PROVINCIAL PARK & GOLF COURSE. IDEAL YEAR-ROUND HOME OR LAKEFRONT GETAWAY! CALL TO BOOK YOUR SHOWING NOW! (id:60626)
Jump Realty Inc.
165 Hillcrest Drive
Whitby, Ontario
Charming & Versatile Bungalow in Whitby! First Time Buyer? Or Downsizing? Quiet, Kid-Friendly Crescent! Welcome to this meticulously maintained 3+1 bedroom, 2-bathroom bungalow in one of Whitby's most desirable communities. This move-in-ready gem offers the perfect blend of charm & functionality for families, multi-generational living with an in-law suite for future income potential and/or your guests ultimate comfort and enjoyment. Step inside to find hardwood flooring throughout the main level. The living room offers a gas fireplace & large window to view the meticulously maintained front yard and plenty of natural light. Step into the beautifully updated kitchen with immaculate quartz countertops, stainless steel appliances and lots of storage. Spacious primary bedroom with an oversized closet. The second bedroom features a walkout to a private backyard patio oasis, while the modern, bright bathroom features a floating vanity. 3rd bedroom perfect for guests, kids, home office - you decide! Dining room with walk out to the serene sunroom. Unwind in the cozy sunroom, which leads to a beautifully landscaped private backyard featuring a serene pond, lush mature landscaping and a patio seating area, a true outdoor retreat that reflects pride of ownership! The fully finished basement offers excellent in-law/income suite potential, complete with a full kitchen layout (just add appliances), a large bedroom, updated 3-piece bath, and plenty of natural light throughout. Plus, enjoy plenty of parking in the private driveway, perfect for hosting guests or accommodating multiple vehicles. Make special note of the oversized garage for extra storage and workspace. Enjoy this gem that is within walking distance to Shops, Restaurants, Parks, Top-Rated Schools, and easy access to Hwy 401, 407, 412, GO Transit, and public transportation. This home checks all the boxes! Turnkey & Full of possibilities. Don't miss your chance to own this incredible property - it won't last long! (id:60626)
Royal Heritage Realty Ltd.
933 Thrush Pl
Langford, British Columbia
OPEN SUNDAY July 27, 2:30-4:00pm! NEW PRICE, PRIVATE, cul-de-sac living & backing onto green space! Welcome to this spacious 3bed/2bath updated family home in the popular Turnstone neighbourhood. The main level is perfect for entertaining w/vaulted ceilings, new carpets, a large living rm complete w/cozy Gas F/P, dining area, an additional family rm off the kitchen & eating nook, w/access to a sundeck in the backyard. Updated laundry rm, lots of bright windows, and freshly painted throughout! Kitchen features NEW SS appls. w/gas stove, new sink, taps, lighting, and tile backsplash. Upstairs has 3 spacious bedrms & main bathrm, including a primary bedrm w/ensuite bathrm. Move-in ready and perfect for families or anyone seeking a peaceful neighbourhood within walking distance to parks, schools, & transit. Private, fenced backyard - great for kids/pets - backing onto nature at its best! Single-car garage, crawlspace for storage, & large driveway. Walk/bike nearby on Galloping Goose trail. Flexible move in dates and great family neighborhood to live in! (id:60626)
RE/MAX Camosun
Lt 4 Harmony Road E
North Dundas, Ontario
Build your custom dream home on Lot Four in Winchesters Orchard Grove Development, a large 1+ acre site close to the quaint and vibrant town of Winchester and the City Ottawa. The featured Maxime model is approximately 1,400 sq ft bungalow with three bedrooms, two bathrooms, an open-concept layout, gourmet kitchen, 9-foot ceilings, double garage, and elegant stone-and-siding exterior. Envision starting your day in modern elegance with cozy comforts, surrounded by peaceful nature. This property offers ample tree coverage to ensure privacy, complemented by an apple orchard landscape throughout the development. Take advantage of this exceptional opportunity to build your future home in an idyllic setting.This home has ICF (Insulated Concrete Form) foundations, which are designed to reduce heating costs and support basement comfort and durability. Many different models are available for this Lot. Please scroll through the pictures to choose, which model suits you. A price list is available in the picture portion of this listing. Don't miss your chance to live life to its fullest in these beautiful custom homes built by Moderna Homes Design Inc. (id:60626)
Royal LePage Team Realty
Lt 1 Harmony Road E
North Dundas, Ontario
Build your custom dream home on Lot One in Winchester's Orchard Grove Development, a large 1+ acre site close to the quaint and vibrant town of Winchester and the City Ottawa. The featured "Maxime" model is approximately 1,400 sq ft bungalow with three bedrooms, two bathrooms, an open-concept layout, gourmet kitchen, 9-foot ceilings, double garage, and elegant stone-and-siding exterior. Envision starting your day in modern elegance with cozy comforts, surrounded by peaceful nature. This property offers ample tree coverage to ensure privacy, complemented by an apple orchard landscape throughout the development. Take advantage of this exceptional opportunity to build your future home in an idyllic setting.This home has ICF (Insulated Concrete Form) foundations, which are designed to reduce heating costs and support basement comfort and durability. Many different models are available for this Lot. Please scroll through the pictures to choose, which model suits you. A price list is available in the picture portion of this listing. Don't miss your chance to live life to its fullest in these beautiful custom homes built by Moderna Homes Design Inc. (id:60626)
Royal LePage Team Realty
4 Rosemount Court
Grimsby, Ontario
Welcome to this stunning 4-level side split, nestled in a private court near Grimsby Beach. Just minutes from Lake Ontario, scenic trails, dog park, playground, and so much more, this home offers the perfect balance of peaceful living and convenient access to local amenities. Beautifully renovated in 2024, the home features a thoughtful layout with three bedrooms upstairsand an additional bedroom in the basement, perfect for guests, in-laws, or a private home office. Step outside to your backyard oasis, where youll find professional landscaping, a spacious patio, in-ground pool, and plenty of green spacefor family fun or quiet relaxation. Whether you're entertaining friends or enjoying a quiet evening by the water, this home delivers comfort, style, and lifestyle in one of Grimsbys most charming lake-side pockets. (id:60626)
RE/MAX Niagara Realty Ltd
203j, 209 Stewart Creek Rise
Canmore, Alberta
Discover luxury mountain living at its finest in these exquisite 2-bed, 2-bath loft style townhouses, in Stewart Creek’s newest multi-family development, The Meadows at Stewart Creek, Situated just under 60 minutes from YYC. These popular elevated homes are spacious and self-contained, with nearly 900 square feet of living space, spacious South facing balconies, along with a 1.5 car garage, driveway parking for an additional car and large gear/storage area. Enjoy well appointed and full-featured, open concept living along with 2 bedrooms and 2 full baths- as well as in suit laundry and in unit storage. With multiple colour palettes available for Buyers to select from, The Meadows' tasteful interior design appointments create restful spaces. The unparalleled design carries throughout, and non-parallel walls contribute to both Privacy and interest. I-guide is Show Suite unit of the same plan in the Developer's previous project. (id:60626)
Century 21 Nordic Realty
1405 200 Klahanie Court
West Vancouver, British Columbia
The Sentinel is West Vancouver´s newest and tallest residential tower. This high-floor 1-bedroom plus den unit offers breathtaking south-facing views of the ocean, downtown, and Lions Gate Bridge. Enjoy the spacious patio with a gas hookup, perfect for outdoor entertaining. Luxurious features include 9-ft ceilings, floor-to-ceiling windows, and air-conditioning. The gourmet kitchen boasts a premium AEG/Liebherr appliance package, a 5-burner gas range, and quartz stone countertops and backsplash. The spa-inspired bathroom features a custom vanity mirror and Grohe chrome faucets. Residents enjoy resort-style amenities, including a concierge, fireside lounge, fitness center, yoga studio, hot tub, sauna, dog wash, and three guest suites. This unit includes EV-ready parking and a locker. (id:60626)
Rennie & Associates Realty Ltd.
3642 Earlston Cross
London South, Ontario
FABULOUS PRICE! IMMEDIATE POSSESSION AVAILABLE! Wonderful NEW Build -Located in the highly Sought After "MIDDLETON" subdivision! Attractive 2 Storey with Double Car Garage, 4 Bedrooms, 3.5 Bathrooms ( NOTE*** 3 FULL Bathrooms - TWO ENSUITES!) Approx. 2228 Sq FT- Open Concept Kitchen with Island Overlooking Great Room- Patio Doors Off Dinette- SECOND Level Features 4 Spacious Bedrooms- Primary Bedroom features Walk -in Closet and 3 PIECE Ensuite -Also- Guest Ensuite in Bedroom # 2 Convenient Second Level Laundry. Please Note**5 NEW Stainless Steel Appliances and WINDOW COVERINGS INCLUDED! Separate Side Entrance to Lower Level for future use if needed. GREAT SOUTH LOCATION! Close to Several Popular Amenities , Shopping, Schools, Restaurants. Easy Access to the 401 and 402! (id:60626)
Royal LePage Triland Realty
16109 Dale Meadows Road
Summerland, British Columbia
Welcome to a rare opportunity to own 4.94 acres in the beautiful Dale Meadows area. Backing onto crown land, this incredibly private property offers stunning valley views and endless potential. Once a thriving orchard and later used for cattle, the land features fertile, dark soil—ideal for a wide range of crops, as confirmed by local farmer. Fully fenced and cross-fenced with irrigation in place, it’s perfectly suited for horses, cattle, or other agricultural uses. A natural spring adds to the property's appeal. The existing farmhouse contributes little value and is currently tenanted. You can choose to renovate or build your dream home and take full advantage of the peaceful setting. Acreages of this size and location are exceptionally rare. Come walk the land to truly appreciate its beauty and take in the remarkable views. Showings by appointment only, to first see the property and the home can be viewed if required on a second showing. Contact the listing Realtor for more details or to book a private viewing. (id:60626)
RE/MAX Orchard Country
103 Broughton Avenue
Hamilton, Ontario
Welcome to beautiful Broughton, a lovely and highly sought-after neighbourhood in the Hamilton Mountain. Close to parks, hwy, great schools, shops, and all the amenities you need. This gorgeous house has great curb appeal, large concrete driveway, attached garage, wonderful neighbours, a place you will be proud to call home! When you enter inside, you are immediately impressed with the high-end large tiles and hardwood flooring throughout, given you a sense of elegance and sleek modern living. You will find a welcoming living room and formal dining room that flows together perfect for entertaining guests. The real showstopper is the breathtaking kitchen with fabulous glossy cabinets, granite countertops, a beautiful island and high-end appliances. The family room gives you sense of sophistication with its modern design, upgraded staircase, cozy fireplace, large windows and a sliding door to give you lots of natural light and flow to the backyard. Entertain guests with the large and clean set up backyard with an upgraded fence. Upstairs you will find three great sized bedrooms and a luxurious bathroom that looks like it is from a magazine. In the lower level, you get to enjoy a large rec room, another bedroom and another beautifully renovated bathroom and large laundry room. This house has been completely renovated top to bottom with amazing workmanship and high-end finishes throughout. Roof, windows, furnace, AC, flooring, pot lights, kitchen, bathrooms, trim, doors, everything been done for you. (id:60626)
RE/MAX Escarpment Realty Inc.

