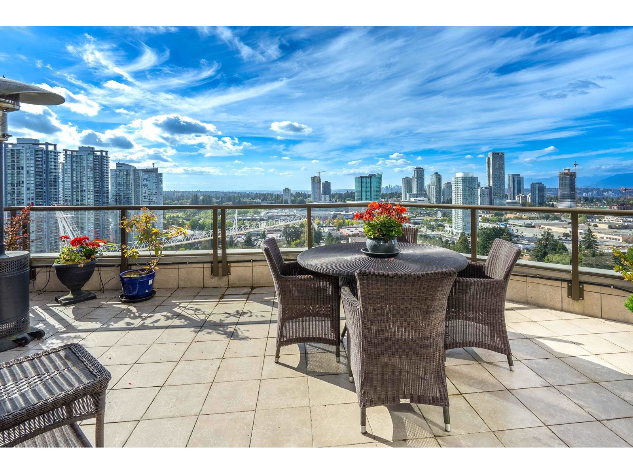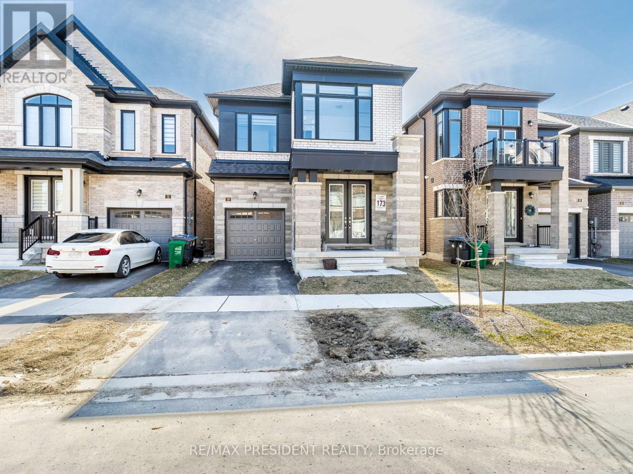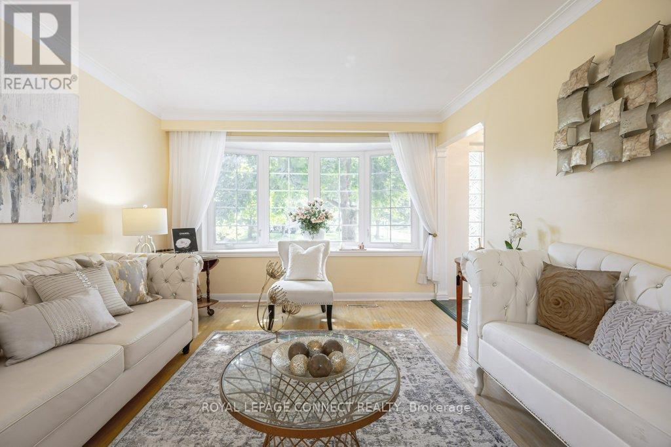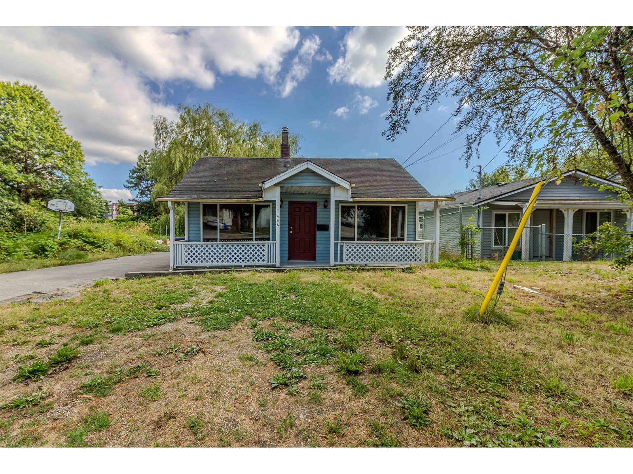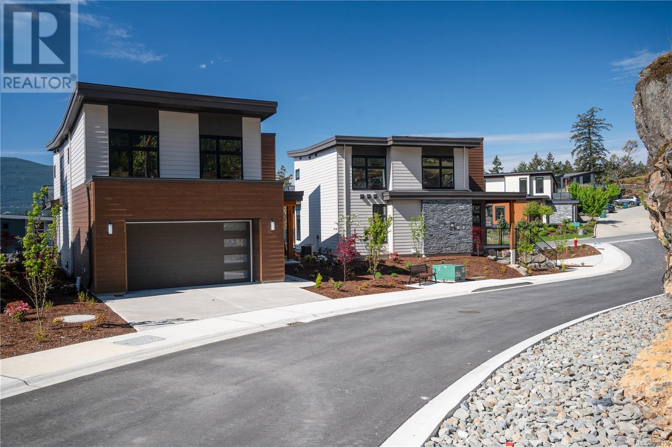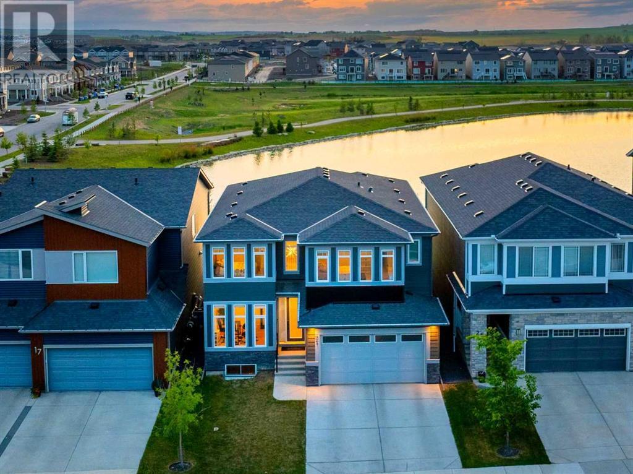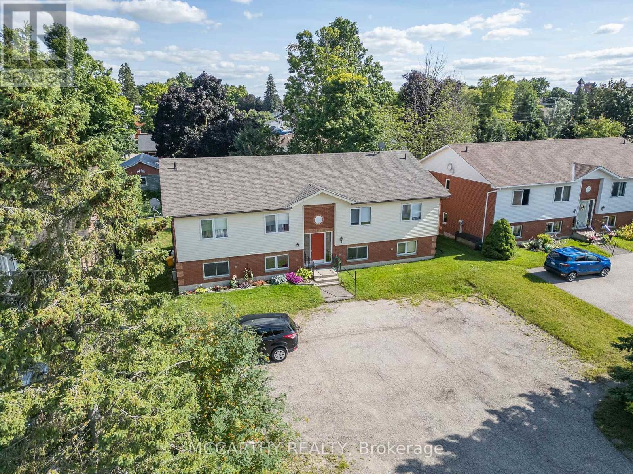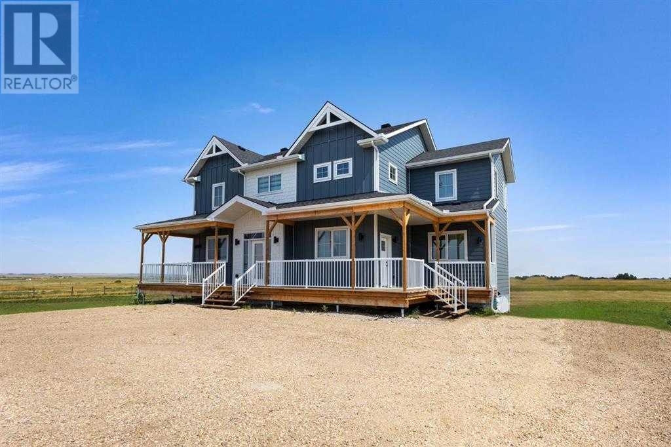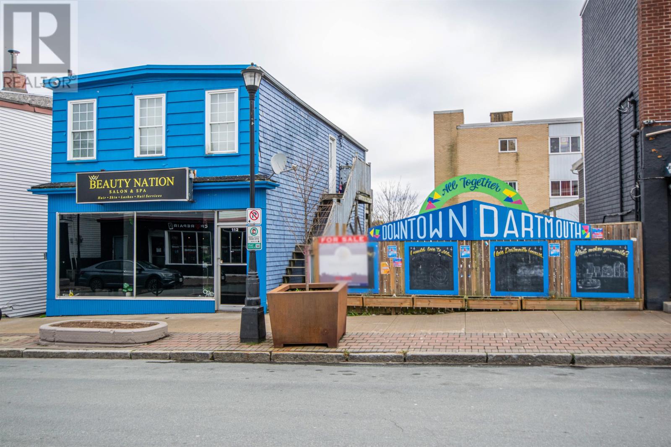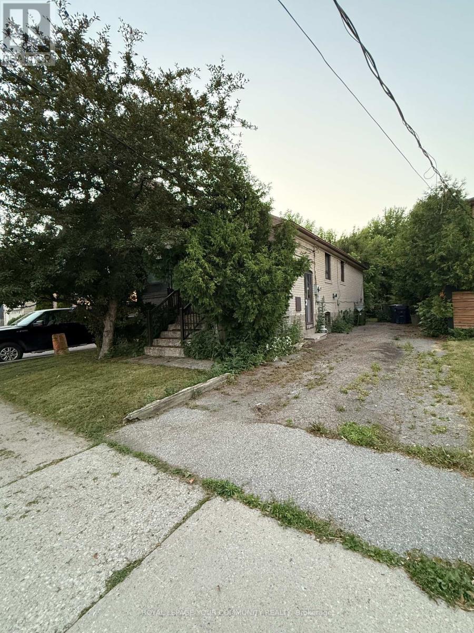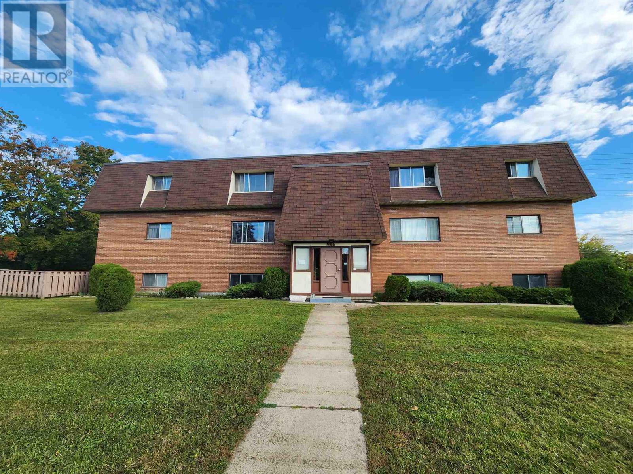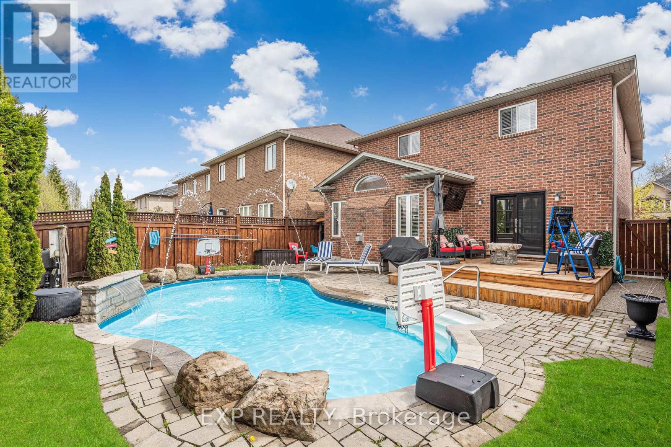234 Canrobert Street
Eugenia, Ontario
Small-Town charmer in Eugenia Village. Beautifully renovated in 2019, this 2,100+ sqft showstopper home boasts 5 Bedrooms & 3 Full Bathrooms. The open kitchen with an extra-large Island is ideal for entertaining. Featuring White Oak plank throughout the main floor and a stunning 2 story brick fireplace with w/frameless Town & Country gas fireplace. Gorgeous Master retreat, private lower-level Suite, Bunky w/hydro, 2 firepits, and a large wooded lot - very private yard! This is a great opportunity for those seeking a retreat from the City whether it be a convenient weekend getaway or a full-time residence. Steps to Lake Eugenia beach, known for its crystal-clear waters and picturesque landscapes. Ideal for swimming, fishing, kayaking, boating, paddleboarding, hiking and Nature walks along the Bruce Trail and Eugenia Falls Conservation Area. Just 7 minutes to Beaver Valley Ski club and close to other winter recreation spots – perfect for skiing, snowboarding + snowshoeing. This is a solid Real Estate investment opportunity and this area’s popularity as a getaway destination means that it is also ideal for rental income if you are looking for a dual-purpose property (id:60626)
Royal LePage Burloak Real Estate Services
2921 Prior St
Victoria, British Columbia
A home that stirs the soul—this enchanting 1912 character home sits proudly on a picturesque, elevated lot that feels like a private wildflower meadow. Perched on a peaceful street and surrounded by mature trees, this beautifully preserved residence offers luxury updates that will please the most discerning buyers. Step inside to admire original millwork, wood trim, and baseboards that speak to the home’s heritage. The main floor features three bedrooms, a stunningly renovated bathroom with white oak cabinetry, a concrete vanity, and a sun-drenched open-concept kitchen/dining area. Vaulted ceilings and a large picture window frame the backyard’s natural beauty, while quartz counters, stainless appliances, and tile floors elevate the culinary space. A sweet sunroom off the side of the house offers the perfect perch for your plants or additional storage. Outdoors, enjoy the fully fenced yard, ideal for pets or protection from curious deer, with an abundant veggie garden, mature apple, pear, fig, and plum trees, and a newer TimberTech deck perfect for morning coffee or evening unwinding. Downstairs, a freshly renovated 1-bed, 1-bath suite offers additional accommodation with laminate floors, a separate entrance, and a gas fireplace. It’s move-in ready and roughed-in for a stove. Practical updates include electrical, plumbing and PVC perimeter drains by the previous owner, a gas furnace (2024 with a 10-year warranty), windows (2019), floors (2024), a gas fireplace surround (2020), and a renovated main kitchen (2021). The garage at the front of the lot offers handy storage, and the fully enclosed yard offers peace of mind. With nature at every window, timeless character, and all the right updates, this is the kind of home that captures hearts and keeps them. (id:60626)
Royal LePage Coast Capital - Chatterton
Royal LePage Coast Capital - Oak Bay
2101 13880 101 Avenue
Surrey, British Columbia
Perched atop "ODYSSEY TOWER" in the heart of City Centre, this stunning PENTHOUSE offers unparalleled convenience! Steps to the Skytrain, SFU, library, arts centre, recreation, hospital, and shops. Revel in breathtaking 270° views of the City, Mountains, Gulf Islands, Vancouver Island, Mount Baker, and the Cascades from your expansive 1,000 sq ft PRIVATE ROOFTOP GARDEN. Inside, enjoy luxurious upgrades including high-end AC/heating, new flooring, and stone countertops. The former 3rd bedroom is now a custom mahogany office. Includes 2 parking stalls and storage. Building boasts a pool, guest suite, gym, and games room. (id:60626)
Sutton Group-West Coast Realty
128 Robert Simone Way
Ayr, Ontario
Stunning Family Home on a 1/4 Acre Lot with Saltwater Pool & Designer Finishes! Welcome to 128 Robert Simone Way-a beautifully upgraded home nestled on a quiet, family-friendly street in Ayr, offering over 3,300 sq ft of living space with a fully finished basement, all set on a rare 1/4 acre pie-shaped lot with a backyard built for entertaining! From the moment you arrive, youll appreciate the charming stonework on the front facade, the 2-car garage with epoxy floors, and the clean, modern curb appeal. Step inside where wide plank hardwood flooring (2016) and updated lighting set the tone throughout the main level. The living room features a cozy gas fireplace, perfect for relaxing evenings, while the kitchen is a true standout with Quartz countertops, 24 ceramic flooring, a spacious eat-up island, and patio doors that lead to your backyard oasis. Main-floor laundry and a convenient 2-pc powder room. Upstairs, youll find 4 generous bedrooms, including a flex space at the top of the stairs-ideal as a playroom, study, or chill-out zone. The primary suite is a retreat of its own, featuring an accent wall, a walk-in closet with built-in shelving, and a luxuriously renovated ensuite (2023) with hexagon tile flooring, a niche in the herringbone-tiled walk-in shower, and sleek, modern finishes. The 4-piece bath also features an accent wall, and one of the secondary bedrooms is currently being used as a home office with its own statement wall. Downstairs in the finished basement you'll find stunning accent walls, a barn door, and luxury vinyl plank flooring (2023). A stylish and functional space for movie nights, game time-complete with a rec room, gym area, and 2-pc bathroom. And the backyard paradise! This pie-shaped lot offers endless opportunities for outdoor fun. Dive into the 16 x 36 saltwater pool with 89' depth, lounge under the pergola, host BBQs on the exposed concrete patio, or enjoy games on the large grassy area. Shed. Pool Heater (2025). Irrigation system. (id:60626)
RE/MAX Twin City Realty Inc.
RE/MAX Twin City Realty Inc. Brokerage-2
14 & 15 Murry Road, 15 Murry Road
Martins Point, Nova Scotia
Exceptional Opportunity in Martins Point Two Oceanfront Properties with Limitless Potential. Perfectly positioned on Nova Scotias stunning South Shore, Martins Point offers a prime coastal location. Just minutes from the iconic Oak Island, only 10 minutes to Mahone Bay, and 15 minutes to the charming seaside village of Chester, this property provides convenient access to the best of the region. Plus, with Halifax just an hour away, its the ideal seaside retreat, full-time residence, or destination investment. Discover the rare chance to own two stunning properties in the sought-after Martins Point community, offering direct southern exposure and unparalleled oceanfront living. Boasting 120 feet of pristine shoreline, an 85-foot private dock, and an inground pool, this exceptional offering includes both 14 Murry Road and the adjoining 15 Murry Road, formerly a charming guest house. With mixed-use zoning, the possibilities are endlesscreate a multi-generational family estate, launch a unique business venture, or expand your real estate portfolio with a high-potential investment. This unique opportunity combines natural beauty, flexibility, and investment valueall in one remarkable package. Dont miss the virtual tour for breathtaking aerial views, which showcase this extraordinary coastal property. (id:60626)
The Agency Real Estate Brokerage
262 Richard Clark Drive
Toronto, Ontario
Welcome to this beautiful detached gem - a spacious 3-bedroom bungalow nestled in a quiet, highly sought-after neighbourhood. Situated on a generous lot with fantastic income potential, this home has been thoughtfully updated with a brand-new A/C (2024), basement kitchen, and pot lights throughout. The fully independent basement apartment, complete with a private entrance, is perfect for generating rental income or accommodating extended family. Step outside to enjoy the oversized, custom-made wood pergola, fully enclosable for year-round use. Ready to move in or customize to your taste, this property is bursting with income potential! (id:60626)
RE/MAX Premier Inc.
203 Jenkins Road
Scotland, Ontario
This charming home, sitting on just shy of 2 acres, is surrounded by 200 acres of cropland, offering picturesque views. The interior features gorgeous chestnut woodwork throughout, high ceilings, and 5 spacious bedrooms, including a fully converted attic. There are 2 newly renovated, upscale bathrooms and new flooring throughout. The 2022 addition includes 3 private rooms ideal for offices or personal use, and there are 3 sets of laundry facilities. A balcony off the upper level offers the perfect spot to enjoy a beverage while taking in the views of the property. On the exterior, you’ll find a wraparound porch with a built-in hot tub, serene landscaping, a fully fenced portion of land great for kids or pets, and a large 3-car garage perfect for car storage or a workshop, with a social loft upstairs. Two grand river sheds provide extra storage, and a newly paved asphalt laneway and parking area complete the picture. Updates include a new septic system, drilled well, water softener, furnace, central air, electrical system, Generac backup system, appliances, metal roof, windows, both bathrooms, and much more. Located just 45 minutes from Hamilton, 9 km to Waterford, 15 minutes to Brantford, and 10 minutes to Highway 403, this property is perfect for those seeking a peaceful country home with easy access to the city. If you enjoy fishing, canoeing, or pond hockey this home is also located less than a km from the Smith Mill Pond. (id:60626)
RE/MAX Escarpment Realty Inc.
30 Camino Real Drive
Caledon, Ontario
This stunning, nearly-new 4-bedroom, 4-bathroom detached home in Caledon featuring two primary suites offers spacious, modern living perfect for families. With a chefs kitchen, elegant finishes, and a warm, open layout, every detail is crafted for comfort and style. Located in a vibrant, family-friendly neighborhood near Highway 410, parks, and a new school coming soon, this home is truly a rare find. Too many upgrades to list a must-see! (id:60626)
RE/MAX President Realty
20813 47 Avenue
Langley, British Columbia
Spacious 3,050 sq ft home (5 bed/4 bath) on an 8,897 sq ft lot in Upper Newlands. Includes a renovated LEGAL 1 bed/1 bath suite and 1 bed/1 bath in-law suite. This property is ideal for families or savvy investors. Step inside to a bright, open layout with large windows, a covered deck, and a private yard perfect for entertaining. Recent upgrades include a new furnace and hot water tank. The detached workshop and extra storage provide plenty of space for all your needs. Conveniently located near shopping, top-rated schools, and Newlands Golf Course, this home is in the coveted Uplands Elementary, HD Stafford Middle, and Langley Secondary catchments. (id:60626)
Renanza Realty Inc.
Royal LePage - Wolstencroft
2 Ailsa Craig Court
Toronto, Ontario
Discover this charming semi-detached home nestled on a quiet, family-friendly cul-de-sac in the heart of North York! This unique rarely offered home has 4+3 bedrooms with 2 full bathrooms, 2 kitchens and a separate entrance. This home boasts has a functional layout, and endless potential for flexibility for families of all sizes, or savvy investors. Step inside to a sun-filled main floor featuring a large bay window in the living room that fills the space with natural light , crystal chandelier in the dining room, hardwood floors on main, and a cozy eat-in kitchen with stainless steel appliances. The finished basement offers 3 other bedrooms and a den and a recreation room. Enjoy your private backyard with fully fenced yard, a shed and space to garden, relax or host summer gatherings. Located in a sought-after neighbourhood just steps to transit, top-rated schools, parks, rec centres, plazas, shopping, DVP/401/407/400 and all amenities! This home is the perfect balance of privacy and convenience. Don't miss this opportunity to own a lovingly maintained home in one of North York's most desirable enclaves! Its a true hidden gem with potential to make it your own! GARDEN SUITE POTENTIAL. See Report (id:60626)
Royal LePage Connect Realty
125 Strathlea Court Sw
Calgary, Alberta
Experience timeless design and modern upgrades in this meticulously maintained two-storey luxury home, tucked away on a quiet court-style cul-de-sac in the established and distinguished community of Spring Haven. This executive property offers exceptional space, comfort, and sophistication for today’s growing family. Step into a bright and welcoming open-concept layout featuring a vaulted ceiling in the grand foyer, soaring ceilings in the great room, a formal dining area perfect for entertaining, and a dedicated main floor office for the remote professional. The upper level boasts three generously sized bedrooms, an expansive bonus room, and a conveniently located laundry room—fully upgraded with custom cabinetry and modern finishes. Downstairs, the partially finished basement offers flexible space—including a nearly self-contained nanny or guest suite—ready for your personal touch. Recent Upgrades & Premium Features:- Brand new roof and dual high-efficiency furnaces (2025) - Central air conditioning for year-round comfort - Warm maple hardwood floors throughout main living areas - Chef’s kitchen with custom Tuscan maple cabinetry, antique glaze, granite countertops, limestone accents, and stainless steel appliances - Great room with custom built-ins, soaring ceilings, and integrated wired audio system throughout the home - Upgraded bathrooms and laundry room with designer finishes - Vaulted ceiling in the main foyer for a stunning first impression - Enhanced insulation and soundproofing between levels - Oversized attached garage with extra storage space - Central vacuum system for added convenience - Professionally landscaped front and back yards with private patios, underground irrigation, built-in storage under the rear deck, and gas BBQ hook-up Unmatched Location & Lifestyle:Spring Haven is known for its quiet, tree-lined streets, strong community spirit, and unbeatable convenience. Minutes from top-rated schools, parks, walking trails, and rec reation facilities. Easy access to shopping, grocery stores, cafés, and the C-Train makes commuting downtown a breeze. This home offers the perfect blend of elegance, functionality, and long-term value—all in one of the city’s most desirable family-friendly neighbourhoods. (id:60626)
RE/MAX House Of Real Estate
17464 58 Avenue
Surrey, British Columbia
INVESTORS ALERT & FIRST TIME HOME BUYERS ALERT!! Hold for future development! Zoning already approved for Townhouses, please check with City of Surrey. Why buy a townhouse when you can proudly OWN a DETACHED single family home. Don't miss this rare chance to own a piece of land with endless possibilities and small livable rancher. Whether you're a hobby farmer, a vintage home enthusiast, or someone with a vision for renovation, this rancher is ready to be transformed into your ideal retreat. Schedule your visit today and explore the charm and potential of this unique property! This is a great value. Act fast as this Won't last!! Value mainly in land. OPEN HOUSE: Sep 14th SAT- 2:00PM TO 4:00PM Sep 15th SUN - 2:00PM TO 4:00PM (id:60626)
Ypa Your Property Agent
102 1220 Manzanita Pl
Nanaimo, British Columbia
Hidden away, yet minutes from all of life's conveniences, experience the tranquility and coastal charm of this newly built home in stunning Rockwood Heights. Crafted by Momentum Design Build, this energy-efficient single-family home offers a thoughtful and spacious floorplan, with ample space for families, hosting guests, relaxing, and working from home. With a walk-in pantry, mudroom, bonus room, and generous crawl space, you'll never run out of storage; plus, the garage provides additional vaulted space for outdoor recreation equipment and parking for 2 vehicles. Soak up ocean and mountain views through picture windows and from two large south-facing decks, and enjoy living in a parklike setting surrounded by the expansive trail network of Linley Valley and a short drive to Nanaimo's best beaches. As an owner in a complex of 5 stratified yet private homes, the flexibility of lock-and-leave living allows you to take off on a whim with the peace of mind, knowing your home is safe. (id:60626)
Sutton Group-West Coast Realty (Nan)
21 Lucas Cove Nw
Calgary, Alberta
Check out the stunning video for this luxury home! NW Luxury Pond-Backed Home | 3205 SQFT | Morrison Built | $100K+ in Upgrades | 3 Bed + 3.5 Bath | Open-to-Below | Full-Width Composite Deck | Oversized Double Garage + Hardie Board SidingWelcome to 21 Lucas Cove NW — a stunning Morrison-built west facing estate backing directly onto the pond in Calgary’s thriving community of NW Livingston. Boasting over $100,000 in premium upgrades, this 3,205 sq ft luxury home blends high-end design, quality craftsmanship, and exceptional attention to detail.Curb appeal shines with Iron grey Hardie board siding and an inviting modern exterior. Inside, the open-to-below design makes an immediate statement — flooding the home with natural light and showcasing picturesque water views.The chef-inspired kitchen is as functional as it is beautiful, featuring upgraded finishes, a walk-through pantry with coffee nook, and an effortless connection to the main living space. Step outside to your full-width composite deck with topless glass railing, offering uninterrupted views of the tranquil pond — an ideal setting for relaxing or entertaining.Upstairs features three spacious bedrooms including a luxurious primary retreat and a second bedroom with its own private ensuite and walk-in closet — perfect for guests, teens, or multi-generational living. A third bedroom and additional full bath complete the upper level. The oversized double attached garage adds convenience and storage.Located in the vibrant, amenity-rich community of Livingston, you’ll enjoy access to the 35,000 sq. ft. Livingston Hub with a skating rink, gymnasium, splash park, and community events. With future LRT service, schools, parks, and shopping nearby, this is a location designed for growth and lifestyle.Luxury. Comfort. Unmatched Views. This is pond-side living at its finest. (id:60626)
Real Broker
209 Sarah Court
Shelburne, Ontario
Fourplex Apartment building, Brick and vinly with Ashphalt shingled, Parking for 6+ cares, paved driveway, 4 apartments all leased to good long term tenants. Each Apartment is approx 800 sq ft with ensuite laundry, two bedrooms, 4 pc bathroom, Storage room, Kitchen, living room and Dining room, with walk out to a deck or patio. Own hydro, and Shared water. Comfortable living in Court with other 4 plex's, close to shopping, downtown, school, parks. 2 Units up and 2 units down. Great for someone to live and rent out, or investor for 4 great units in Shelburne. (id:60626)
Mccarthy Realty
1 41333 Skyridge Place
Squamish, British Columbia
RARE Ridge plan end townhouse at SKYRIDGE - 1 of only 4. Bright, modern + expansive 2100 sq.ft. on 3 levels. Enjoy the abundant light from 6 extra windows + 9 ft ceilings in open plan living w/doors to upper south deck w/mtn views. Additional south patio + option for private fenced yard off lower level rec room with roughed in 4th bathroom. Primary bedroom features vaulted ceiling, transom windows + 5 pce ensuite. Wake up to VIEWS of the Chief, Shannon Falls + Tantalus Range and enjoy all day sun! Featuring gas fireplace + stove, Kitchen Aid SS appliances, modern cabinets, quartz counters, pantry, heated tile flrs, wool carpets, h/w fls. 20 ft driveway + single garage. Steps to Skyridge Montessori school. Enjoy living steps to forest,world class MTB trails + Alice Lake. Easy highwy access! (id:60626)
Sutton Group-West Coast Realty
250051 Range Road 250
Rural Wheatland County, Alberta
Welcome to Rural Wheatland County - This stunning home is situated on a 10 acre parcel and is conveniently located just 6 minutes from the Town of Strathmore. Easy access to all major amenities including schools, hospitals/ clinics, shops, grocery stores, entertainment & golf courses! The perfect retreat for that equestrian or hobby farmer! With ample space for additional barns, corrals, coops or maybe just a hobby shop to store all your toys. This turn key property has endless potential! As you approach the house you are welcomed by a large 3/4 wrap around porch & beautiful hardy board siding. Through the front door you are welcomed by a large double closest, a walkthrough mudroom featuring laundry & side entrance + tons of storage. Down the hall or through the mudroom you will find the Absolutely stunning custom kitchen - including beautiful wooden cabinetry (with organizers & lemans), a MASSIVE oversized quartz island, gas range/cooktop, oversized basin sink, pearl plumbing fixtures, floating shelfs, custom under cabinet & toe kick LED lighting (linked to night lights that lead to the upstairs bedrooms). The main level also features a generous sized living room with gas fireplace, a large dining room & office space, as well as a 2 piece bathroom. Upstairs you will find 4 generous sized guest bedrooms, a massive 6 piece guest bathroom (featuring 2 separate toilets!). A large primary bedroom completes the second floor, and includes a walk-in closet, 5 piece ensuite bathroom & absolutely STUNNING VIEWS! - This home has so many upgrades! custom HIGH-END LED pot lights throughout, rough in for hot water circulation pump, vaccuflo, motion closet lighting, beautiful window coverings and so much more! With 2800 sqft of developed living space, this home is completely turn key! + the basement features 1400 sqft of un-developed POTENTIAL! (id:60626)
Exp Realty
11 Country Garden Road
Portugal Cove - St. Philips, Newfoundland & Labrador
Sun-Kissed Sanctuary & Family Escape - Perched on a private, treed 1-acre southwest-facing site, this home captures sweeping ocean sunsets and backyard bliss. Begin your day with coffee on the covered front patio, and end it on cedar decks as warm light fades and family laughter carries on the breeze. Living & Work Flow - Start in the refined main-floor office, ideal for focused mornings. Just steps away, the formal living room easily transforms into a vibrant play space—perfect for crafts or quiet reading close to your workspace. Heart of the Home - At the rear, the gourmet kitchen, dining area, and family room flow together, each framed by panoramic sea views and sunset hues—picture Sunday dinners with the ocean as your backdrop, or cozy evenings as daylight softens into twilight. Lower-Level Retreat - The lower level offers a lively rec room and games zone for kids to roam and play. Adjacent is a private guest suite with walk-in closet and custom ensuite—ideal for grandparents or teens. Upstairs Tranquility - Four serene bedrooms and two full baths on the upper level ensure restful space and privacy for the whole family. Outdoor Magic - Enjoy private decks on the east and west sides, a sea-facing flagstone patio, and a hot tub under the stars. Professionally lit grounds with granite, bluestone, boulders, perennials, and lawn areas and a forested hide-and-seek grove set the stage for magical evenings and childhood adventure. Built to Last - A feature sheet is available with full specs. 3D Tour - Please see the link on this listing. Sellers Direction - Please note: As per Sellers Direction No offers will be reviewed before 10:00AM, with responses issued by 2:00PM, on June 30, 2025. (id:60626)
RE/MAX Infinity Realty Inc. - Sheraton Hotel
11 Woodworth Drive
Kawartha Lakes, Ontario
This is a remarkably beautiful Four Mile Lake property that has been thoughtfully designed to be enjoyable in every season. The large, level 1.6 acre lot with 145 ft of west-facing waterfront provides exquisite privacy, smooth granite outcroppings and a wonderful sense of connection to the natural surroundings. The lovely cottage has had $200,000 in recent upgrades, including a new Waterloo Biofilter septic system (2017), heat pump/furnace (2018), well and water treatment systems (2019/2020), and numerous cosmetic enhancements. The living, dining, kitchen and powder rooms are on the main level, along with a wrap-around deck and a very spacious sun room in a woodland setting with new vinyl/screened stacking windows. Three bedrooms including the Primary and a luxurious 4 pc bathroom are on the upper level, and a finished loft provides extra living space. The waterfront studio is also spectacular, with an expansive seasonal living area on the upper level, a lakeside sitting room on the lower level for perfect sunset viewing, and a spacious storage room with a newly installed ECO toilet. Most furniture, which is of exceptional quality, is included. (id:60626)
Kawartha Waterfront Realty Inc.
110-112 Portland Street
Dartmouth, Nova Scotia
Building is commercial on the main level and has 2 residential units plus vacant building lot. Put Yourself on Portland! Development Opportunity with Interim Income! Superbly located just 4 blocks from the Ferry Terminal and surrounded by new shops and developments. King's Wharf is a couple blocks away. People want to live, eat, drink, socialize and stroll along the waterways in Downtown Dartmouth. These lots combine to allow about a 5000 sq ft footprint, full lot coverage, zero parking required (although possible). DD zoning is quite friendly and with commercial on the main level should allow a minimum of 24 residential units, some with a view of the Harbour. While preparing, the 3unit building affords some income to cover some costs. I recently sold a property 1/3 this size for over a million dollars on the same block. Aerial video labelled virt tour/ multi media. (id:60626)
Sutton Group Professional Realty
38 Sultana Avenue
Toronto, Ontario
A BUILDER'S DREAM! Perfectly situated, this is your chance to build a custom home in one of the most desirable pockets of the city. Located on a quiet, family-friendly stretch of Sultana Avenue, this 40 x 132 ft lot offers endless potential for builders, investors, or end-users ready to create a dream home in a prime location. (id:60626)
Royal LePage Your Community Realty
980 Wellington St
Sault Ste Marie, Ontario
Excellent investment opportunity! This 11-unit building is ideally situated at the corner of Simpson and Wellington Street E, just a short walk from the waterfront and the downtown business district. Don’t miss your chance to explore this property before it's off the market! (id:60626)
RE/MAX Sault Ste. Marie Realty Inc.
92 Oleary Drive
Hamilton, Ontario
Stunning Designer Home With Resort-Style Backyard In The Heart Of The Meadowlands! Step Inside And Prepare To Be Wow'd. From Rich Premium Flooring And Elegant Wainscoting To Exposed Beams And Upscale Finishes, This Home Radiates Warmth And Sophistication. The Custom Chefs Kitchen Deserves Its Own Cooking Show - Anchored By An Oversized Island, Outfitted With Top-Tier Appliances, And Built For Entertaining, With Every Detail Thoughtfully Considered. The Living Room Features A Gas Fireplace And California Shutters With Serene Views Of The Backyard -And Thats Where Things Get Next-Level. The Real Showstopper Is Out Back: Your Own Private Resort. A Remote Controlled Saltwater In-ground Pool With LED Lighting, Fountains, And Waterfall, Surrounded By Professional Landscaping. Upstairs, Find Four Spacious Bedrooms, Including The Primary Suite Which Features A Fully Renovated Ensuite And Walk-In Closet. Unbeatable Location -Directly Across The Street From Fair Park And Just Minutes To Costco, Cineplex, Restaurants, Schools, Home Depot, Winners, And Every Major Convenience. Plus, Easy Access To Highways, Scenic Nature Trails, And Top-Rated Schools. More Than A Home Its A Lifestyle. (id:60626)
Exp Realty
4 - 14 Zimmerman Drive
Caledon, Ontario
Welcome Home to Palgrave & the luxurious community of Legacy Pines, a wonderful Adult Community! This incredible residence exudes elegance in a serene & tranquil setting surrounded by nature! You are sure to be impressed, this residence boasts principal rooms; Dining Room with french doors, a Living Room with soaring cathedral ceilings, overlooking the picturesque Yard. The Living Room is open to the gourmet eating in style Kitchen with Dining Area and large Centre Island with a Breakfast Bar, Granite Counters, Pantry & walk-out to the sensational Deck/Gazebo with a beautiful view! The Main Level also features a Primary Suite with Walk-In Closet, Juliette Balcony & 3-piece Washroom with large Walk-In Shower, a Laundry/Mud Room with access to the 2 Car Garage & a 2-piece Guest Powder Room. The 2nd Level Offers, an open-concept Great Rm overlooking the Living Room, a 2nd Bedroom Suite with Walk-In Closet & a 3-piece Ensuite. The bright & airy finished Lower Level with Walk-Out offers an open concept layout, Family Room with a Bar, fireplace, additionally a 3rd Bedroom & a 3 -piece Washroom. The Lower Level also offers a Walk-Out to the stunning backyard Patio, the perfect spot to relax in your very own picturesque oasis, enjoy your private green space all year round. A true Paradise to call home! (id:60626)
Royal LePage Rcr Realty



