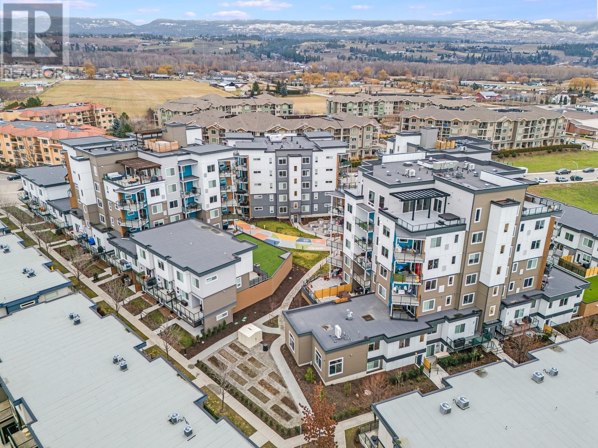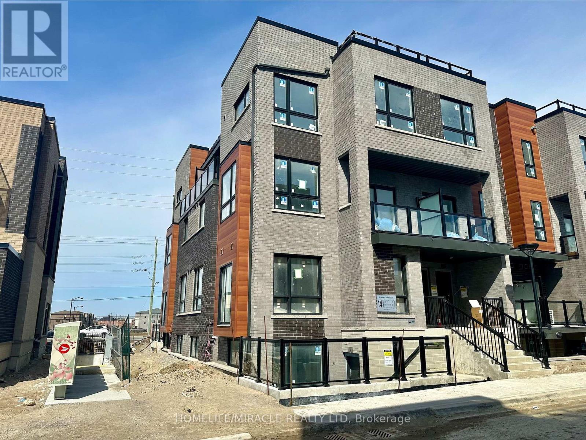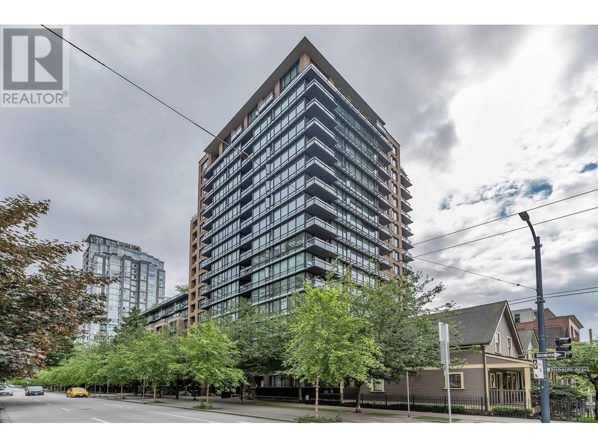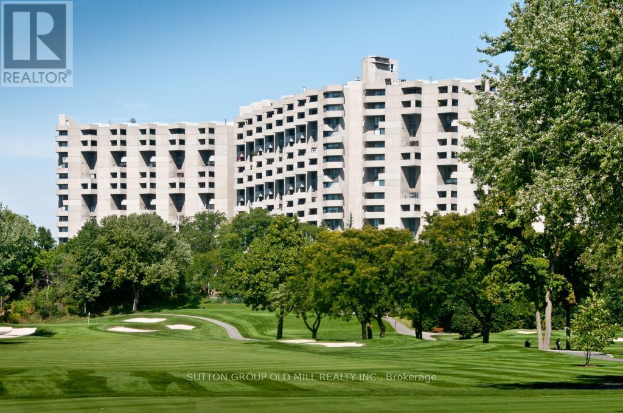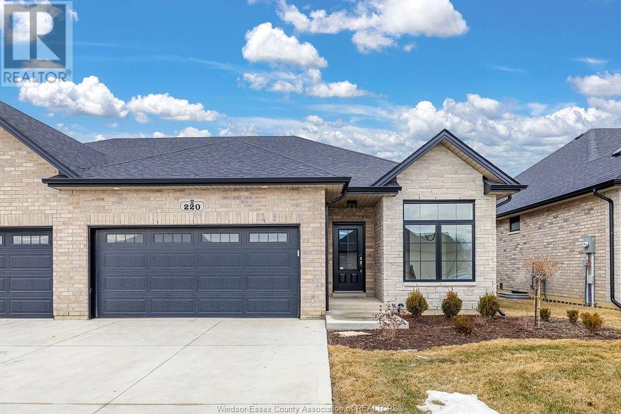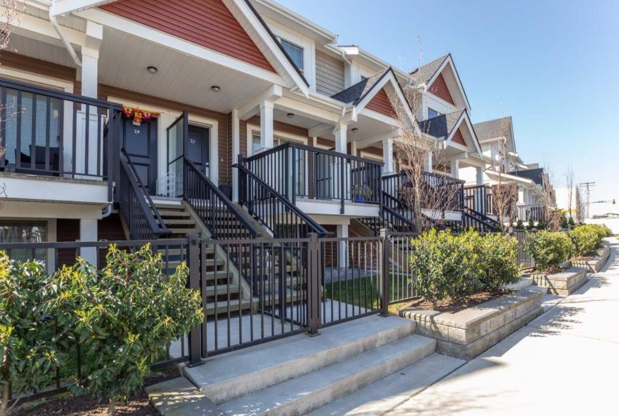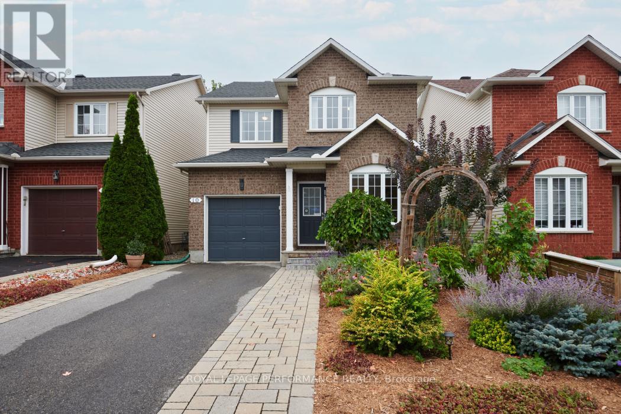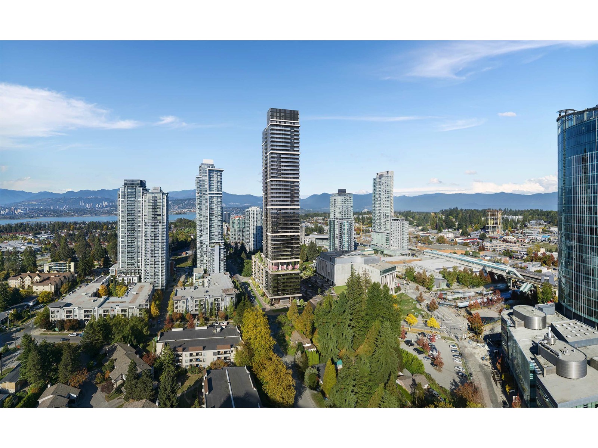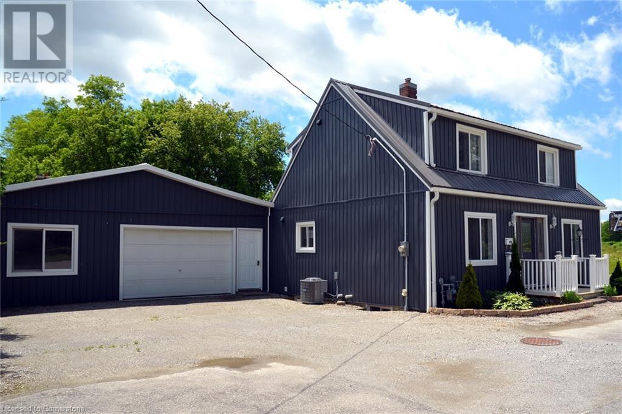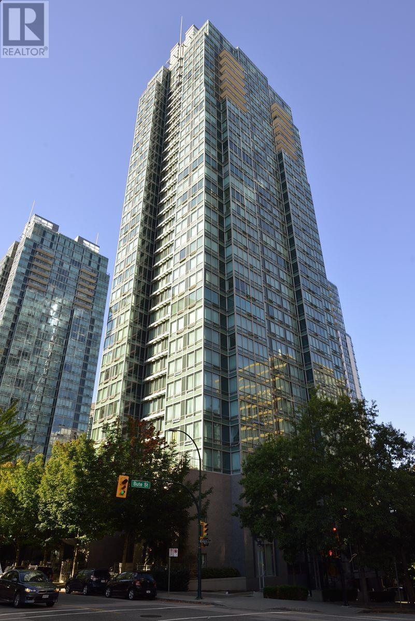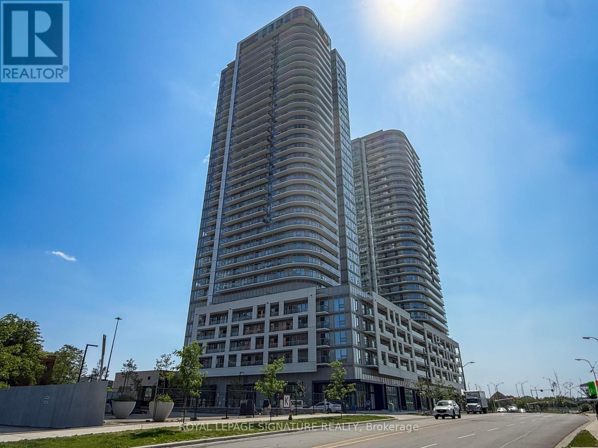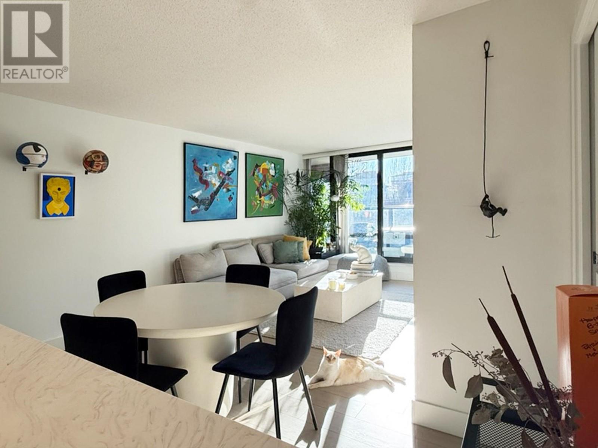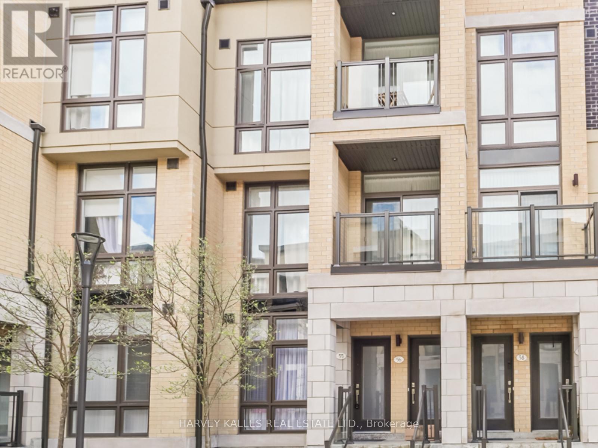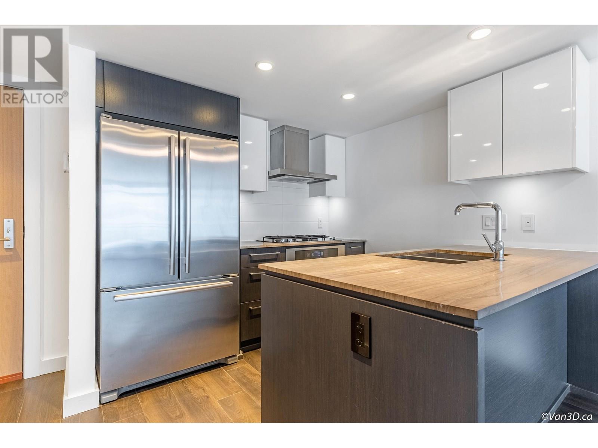3634 Mission Springs Drive Unit# 101
Kelowna, British Columbia
Discover the charm of Lower Mission, one of Kelowna's most sought-after neighborhoods! This brand new three-bedroom, two-bathroom home is just minutes away from excellent elementary schools and the iconic Rotary Beach—perfect for family fun and relaxation.Enjoy easy access to grocery stores, unique shops, and fantastic biking and hiking trails, making it an ideal location for outdoor enthusiasts. This property offers the peace of mind of an under-home warranty, along with a spacious outdoor patio for entertaining and relaxation.Additional features include a gym for your workout needs and two dedicated parking stalls for your convenience. Experience comfortable living in a vibrant community—don't miss out on this exceptional opportunity! (id:60626)
Vantage West Realty Inc.
24 - 14 Lytham Green Circle
Newmarket, Ontario
Assignment Sale Priced to Move! Occupancy set for June 2025. This 914 sq. ft. 2-bedroom, 2-bathroom condo townhouse offers modern living with a functional layout, walkout balcony, and underground parking-all backed by the Builder's full Tarion warranty. Located directly across from Upper Canada Mall and the Newmarket GO Bus Terminal, this sought-after development includes visitor parking, a private dog park, amenity space, bike racks, and upcoming on-site commercial stores for added convenience. Inside, enjoy a modern open-concept kitchen, 9-foot ceilings, large windows, and quality stainless steel energy-efficient appliances-plus in-suite washer and dryer. Exceptional value in a prime Newmarket location! (id:60626)
Homelife/miracle Realty Ltd
209 1088 Richards Street
Vancouver, British Columbia
IMMACULATE & MOVE-IN READY in the heart of Yaletown! This bright EAST-FACING 1 BED + SOLARIUM + FLEX offers the perfect blend of function and comfort. Enjoy morning sun and a quiet garden outlook from your living space. The SPACIOUS SOLARIUM is ideal for a home office, nursery, or creative corner with natural light. A SMART FLEX SPACE features CUSTOM BUILT-INS for organized, in-suite storage. The bedroom includes a CUSTOM CLOSET for added efficiency. The modern kitchen includes an UPGRADED DISHWASHER, paired with a NEW WASHER AND DRYER. Updated flooring throughout. Located in Richards Living, a well-maintained building with low strata fees, gym, lounge, and garden. Includes 1 PARKING. PETS AND RENTALS ALLOWED. Open house July 19 +20 2pm-4pm (id:60626)
Nu Stream Realty Inc.
660 Sixmile Crescent S
Lethbridge, Alberta
Nestled in a vibrant neighborhood, this exquisite bungalow is almost like new and has been meticulously cared for, showcasing beautiful details throughout. With just under 1,500 square feet of luxurious living space, this home is a perfect blend of comfort and elegance.Step inside and be greeted by the spacious layout that features nine-foot ceilings both on the main floor and in the basement, creating an open and airy atmosphere. The heart of the home is the stunning kitchen, complete with stacked cabinets adorned with beautiful crown molding that reaches the ceiling. Equipped with stainless steel appliances, including a gas stove, a custom-built hood fan, and a convenient pot filler, this kitchen is a chef's dream. The massive island with quartz countertops is perfect for casual dining or entertaining guests.Throughout the home, you'll find durable vinyl plank flooring, which extends even to the stairs leading down to the basement. The custom white oak handrails are paired with sleek black metal spindles, adding a touch of modern sophistication.The inviting living room boasts a tray ceiling accented with two large beams and a cozy gas fireplace, beautifully detailed with stone that reaches to the ceiling. Flanked by two built-in white bookcases, the living area also features large patio doors that open to your backyard and deck, seamlessly blending indoor and outdoor living. The composite deck, with aluminum railing and a gas line for your grill, overlooks a spacious concrete patio area surrounded by low-maintenance, zero-scaped landscaping equipped with a drip system for shrubs.Retreat to the primary suite at the back of the house, which offers a tranquil atmosphere complemented by a tray ceiling and a stylish barn door leading to your ensuite. This spa-like bathroom features double sinks and a lovely tiled feature wall complete with mirrors and stunning hanging lights. Enjoy a relaxing soak in the freestanding tub with chic black fixtures or refresh yourself in the custom tile and glass shower that includes a bench and rain showerhead. The large walk-through closet provides ample storage and conveniently connects to the laundry room and back entrance area.The fully finished basement is a delightful surprise, featuring large windows that fill the space with natural light. It includes a bar area with a sink and wine fridge, custom floating shelves, and three generously sized bedrooms, each with their own walk-in closets. A spacious bathroom completes this lower level.Conveniently located close to all the South Side Lethbridge amenities, including Costco and Safeway, this remarkable home is a must-see. Don’t miss the opportunity to make it yours! (id:60626)
RE/MAX Real Estate - Lethbridge
#g14 - 288 Mill Road
Toronto, Ontario
Discover a truly unique layout in this spacious 3-bedroom, 2.5-bathroom ground floor suite overlooking the lush west-facing gardens of The Masters and backing directly onto the prestigious Markland Wood Golf & Country Club. Enjoy your own private terrace - perfect for relaxing or gardening. This thoughtfully designed suite offers rare features including an oversized two-level laundry and storage room with exceptional potential, and deep main floor closet ideal for luggage or seasonal items. A dedicated home office on the main level provides a quiet space for work or study. The generous living room opens onto the terrace and gardens, while a formal dining room sits adjacent to the kitchen, perfect for entertaining. The spacious primary bedroom features a walk-in closet, a 4-piece ensuite, and walk-out access to a private balcony. Two additional bedrooms share a 4-piece bathroom. Set on 11 beautifully landscaped acres, The Masters offers residents access to walking paths, tranquil benches, and breathtaking views along the edge of the private golf course. Resort-style amenities include indoor and out door pools, tennis and pickleball courts, a gym, clubhouse, and more. This pet-friendly community also permits BBQ's, adding to the lifestyle appeal. (id:60626)
Sutton Group Old Mill Realty Inc.
37 Lavender Passage Se
Calgary, Alberta
Step into modern comfort in this beautifully designed 2023-built home located in Calgary’s vibrant garden-to-table community of Rangeview. Featuring 9-foot ceilings and a bright, open-concept layout, the main floor seamlessly connects the spacious living, dining, and kitchen areas—perfect for entertaining or everyday living. A versatile computer room adds function and flexibility for remote work or study. Over 2160sqft of total living space.Upstairs offers three well-appointed bedrooms, including a luxurious primary suite with a walk-in closet and a private 4-piece ensuite. The upper-level laundry and bonus room provide added convenience and extra living space.The fully legal basement suite—with a separate entrance—includes one bedroom, one full bathroom, its own laundry, and a full kitchen, making it ideal for rental income or extended family.Enjoy outdoor living with a welcoming front porch, sunny rear deck, and the added value of a double detached garage. This home delivers style, space, and smart investment potential in one of Calgary’s most exciting new communities. (id:60626)
D Gees Realty Inc.
947 Deveron Crescent
London, Ontario
ELIGIBLE BUYERS MAY QUALIFY FOR AN INTEREST- FREE LOAN UP TO $100,000 FOR 10 YEARS TOWARD THEIR DOWNPAYMENT . CONDITIONS APPLY. READY TO MOVE IN -NEW CONSTRUCTION! The Blackrock - sought-after multi-split design offering 1618 sq ft of living space. This impressive home features 3 bedrooms, 2.5 baths, and the potential for a future basement development- walk out basement ! Ironclad Pricing Guarantee ensures you get ( at NO additional cost ) : 9 main floor ceilings Ceramic tile in foyer, kitchen, finished laundry & baths Engineered hardwood floors throughout the great room Carpet in main floor bedroom, stairs to upper floors, upper areas, upper hallway(s), & bedrooms Hard surface kitchen countertops Laminate countertops in powder & bathrooms with tiled shower or 3/4 acrylic shower in each ensuite Stone paved driveway Visit our Sales Office/Model Homes at 999 Deveron Crescent for viewings Saturdays and Sundays from 12 PM to 4 PM. Pictures shown are of the model home. This house is ready to move in! (id:60626)
RE/MAX Twin City Realty Inc.
220 Mclellan
Amherstburg, Ontario
Everjonge Homes presents a gorgeous 1545 sq ft semi detached ranch style townhome with elevated ceilings in the living/dining room. Open concept layout with 9ft ceilings, upgraded kitchen cabinetry, quartz counters throughout, hardwood in main areas and primary bedroom, ceramic/glass shower in en-suite, optional finished lower level to be quoted. Covered back porch, concrete driveway. Walk to park and trails. (id:60626)
Deerbrook Realty Inc.
24 2799 Allwood Street
Abbotsford, British Columbia
Welcome to Allwood Place! This modern like new townhome is beautifully located in central Abbotsford with great walkability to shopping, transit, schools and more! Upstairs features 2 large bedrooms, including a good sizer master bedroom with mountain views & private ensuite. The main floor features a spacious living area that opens out to a covered patio. The kitchen is spotless with quartz countertops & lots of cabinet space & there's a powder room! Lots of street parking for guests/extra vehicles. This townhome is perfect for first time home buyer. Enjoy this almost brand new townhouse. (id:60626)
Planet Group Realty Inc.
93 Rabb Street
Smiths Falls, Ontario
To Be Built. Only 5 months to build. Welcome to Maple Ridge the newest development in Smiths Falls by Campbell Homes. There are three stunning models to choose from with above average included finishes. From the ICF Energy Star Efficiency rating build to the 8 foot front door, quartz countertops, main floor 9 foot smooth ceilings, gas fireplace, and a huge balcony. Pictured here is The Elmcroft Model with a walkout basement backing onto protected land. The Elmcroft is ideal for growing families with 1636 sq ft of main floor living space providing a seemless blend of convenience and functionality.The open concept design features a gas fireplace, a professionally designed kitchen with a large island, walk-in pantry, and main floor laundry room with garage access to the garage.There are three generous sized bedrooms, the primary has an ensuite and walk-in closet.The basement has stunning light with large windows, a patio walk-out, complete with a large finished recroom, a 3rd fully finished bathroom, with room to add up to two more bedrooms for a total of 5 bedrooms. Book a showing to see our models, design your dream home today. Come visit the Sales Center located on Armstrong Drive in Smiths Falls. Photos are of the same model, but is a different home that has sold, some photos have been digitally enhanced. (id:60626)
RE/MAX Affiliates Realty Ltd.
10 San Mateo Drive
Ottawa, Ontario
Welcome to this beautifully maintained Richcraft Algonquin Model (2004), ideally situated in the sought-after Barrhaven Longfields community. Just steps from top-rated schools, parks, transit, shopping, and entertainment, this home offers the perfect balance of lifestyle and convenience. Boasting fantastic curb appeal, the front yard features a lovely, low-maintenance garden that invites beauty and biodiversity. The fully fenced backyard offers peaceful seating areas and ample space for play, making it a true extension of the homes living space. Inside, you'll find a bright and functional layout that caters to modern family living. The main floor offers flexibility with a dedicated family room or office, alongside an open-concept living room, dining area, and kitchen perfect for both entertaining and everyday life. Upstairs, all bedrooms are generously sized, and the impressive primary suite spans the entire rear of the home, creating a serene and spacious retreat. The finished basement adds incredible value with versatile spaces ideal for a home gym, theatre or recreation room, and plenty of storage. Recent updates include: Furnace & A/C (2020) Hot Water Tank & Humidifier (2021) Window Blinds (2021). This home checks all the boxes-location, space, updates, and style. Don't miss your opportunity to own this gem in one of Barrhaven's most family-friendly neighbourhoods. (id:60626)
Royal LePage Performance Realty
37 6537 138 Street
Surrey, British Columbia
A Rare & unique Find! This immaculate end unit townhouse in the gated 55+ Charleston Green community is the largest in the complex and features a second private driveway right at your door beside the single car garage - feels like a detached home. Quiet, private and safe, this lovely home features the Master Bedroom on the main level (with a full ensuite and a walk in jetted tub). With an open concept this home has large windows making it very bright. 40k in Renos include new kitchen, vinyl flooring throughout, freshly painted, new blinds & new baseboard heaters. The spacious Dining & Living Room (with gas fireplace) open onto a private patio with a little garden area. Central Location Close to Costco, shopping, parks etc. Bonus 2 large storage areas. (id:60626)
Exp Realty
407 10284 133a Street
Surrey, British Columbia
The future of Surrey is here. Its dynamic presence represents the energy, connectivity, and opportunities of a global city. Live in the midst of it all at The Manhattan. 418 elevated residences in a modern, world-class tower and multiple floors of loft-style amenities that echo the epitome of New York living - a lifestyle of convenience, cultural richness, and exclusive access to extraordinary experiences. OPEN ON WEEKENDS 12-5PM. (id:60626)
Prima Marketing
404 Queensway Street W
Simcoe, Ontario
Renovated 4 bed/2 bath home with enormous workshop on Queensway West in Simcoe. 1.5 storey home features four above-grade bedrooms, two full bathrooms, partially finished basement, laundry, gas furnace, fireplace and central air. Metal roof for peace of mind. The workshop features two levels with more than 4400 square feet of space and is separately metered. Live where you work, or live in the house and rent the workshop. Property is zoned CS Service Commercial, which allows for a wide range of uses, including many retail and service applications, as well as re-development potential. Book your showing today! (id:60626)
Century 21 Heritage Group Ltd. Brokerage
404 Queensway W
Simcoe, Ontario
High traffic area on Queensway West in Simcoe, featuring house and industrial workshop on the same lot. Workshop is ~ 4400 square feet over two levels. Features garage-door accessible loading area at back of building and separately metered 3-phase, 600 amp electrical service. 4 bed/2 bath house fully renovated in 2021. 1800 square feet of finished space, with forced air/natural gas heat, central air and attached garage. Property is zoned CS (Commercial Service), allowing for a wide range of uses, including many retail and service applications, as well as re-development. Opportunity to live on premises with your business, or use workshop commercially and rent house for income. (id:60626)
Century 21 Heritage Group Ltd. Brokerage
2606 1200 W Georgia Street
Vancouver, British Columbia
The best 1 Bedroom+ Den floor plan (could be 2 bedrooms) in sought after Residences on Georgia . Corner suite with terrifi c layout including bright solarium off kitchen, in-suite storage , bedroom along with large den perfect for a second sleeping space or home office . Located perfectly to enjoy the ideal downtown lifestyle on Alberni x Bute. Under 10 min walk to Urban Fare, Robson Street , Business District, Burrard Skytrain Station , and Coal Harbour waterfront. Suite comes complete with an Extra-Large parking space and 1 storage . No smoking building. One dog or one cat allowed. (id:60626)
Oak West Realty Ltd.
322 - 2033 Kennedy Road
Toronto, Ontario
Welcome to KSquare Condos! This 1081sf 3BR corner unit features an open concept layout with a modern kitchen, walk-in closets in two bedrooms, & a large second bathroom to accommodate items such as wheelchairs & walkers. Short drive to Kennedy Commons & Agincourt Mall with plenty of shops, grocery stores, services, & restaurants. Easy access to Hwy 401. Amenities include 24h security, fitness rooms, lounge spaces, rooftop deck & BBQs, visitor parking, kids' playroom, & much more! (id:60626)
Royal LePage Signature Realty
310 977 Mainland Street
Vancouver, British Columbia
Welcome to Yaletown Park Tower 3! This spacious 1 BED and DEN offers over 625 square ft of thoughtfully designed living in one of Yaletown´s most sought-after buildings. Enjoy a massive covered balcony-much larger than most-perfect for outdoor lounging, dining, and year-round enjoyment. The open-concept layout features a gourmet kitchen with updated appliances, newer laminate floors, a bright living/dining area, a bedroom with extra closet space, and a generous den ideal for a home office. Located in the heart of Yaletown, you're just steps from trendy shops, award-winning dining, nightlife, the Seawall, waterfront parks, and both Yaletown & Stadium Skytrain stations. Building amenities include a concierge, gym, lounge, and more. Comes with 1 parking and 1 locker. With a 100 walkscore, this is (id:60626)
Royal Pacific Realty Corp.
55 - 19 Eldora Avenue
Toronto, Ontario
Welcome to this well-maintained stacked condo townhouse boasting 2 bedrooms, including a serene 4-piece Ensuite bathroom for indulgent relaxation. With 2 washrooms, convenience is at your fingertips, while the exterior's charming brick facade exudes timeless sophistication.Inside, an open-concept layout with laminate flooring all throughout seamlessly merges living, dining and kitchen spaces, ideal for entertaining or simply unwinding in style. Discover the kitchen's granite countertops, a sleek backdrop for culinary creativity. Retreat to the primary bedroom, complete with a spacious double closet, offering ample storage for your personal sanctuary.Nestled at the intersection of Yonge and Finch, convenience is right in front of your doorstep. Embrace effortless commutes with Finch Subway Station mere steps away, while quick access to the 401 ensures convenient travel.Retail therapy awaits at Centrepoint Mall, just minutes away. Explore nearby parks such as Hendon Park for an easy stroll through nature. This unit is also within the catchment area of esteemed schools like Cardinal Center Academy for the Arts And St. Joseph Morrow Park Catholic Secondary School, ensuring a bright future for your family. Don't miss the opportunity to call this home! (id:60626)
Harvey Kalles Real Estate Ltd.
2006 - 1926 Lake Shore Boulevard W
Toronto, Ontario
Flooded with natural light and showcasing spectacular lake, city, and High Park views, this bright and like-new 2-bedroom, 2-bathroom plus den suite at Mirabella Condos, with parking and locker included, offers the perfect balance of space and functionality. The split-bedroom layout includes a spacious primary with ensuite, a generous second bedroom, and a separate den ideal for a home office or nursery. Located in one of Torontos most sought-after school catchments, including Humberside CI, with direct access to the lake, bike trails, parks, major highways, and just minutes to downtown. Public transit at your doorstep.Mirabella residents enjoy an outstanding selection of amenities: rooftop terrace with BBQs, indoor pool, gym, WiFi, yoga studio, party room, business centre, guest suite with kitchen, kids playroom, EV chargers, secure bike rooms with dedicated elevator, dog wash station, 24hr security, and free visitor parking. Best price per square foot in the building! (id:60626)
Real Broker Ontario Ltd.
816 1618 Quebec Street
Vancouver, British Columbia
Welcome to Central (ONNI) in False Creek. 816 welcomes you with a stream of natural light and boasts a rarely available 1 bed+ den+solarium+balcony floor plan. Thoughtfully designed, this is where luxury meets function: come home to a 670 SQF vibrant floor plan, eng HW floors, central AC/heating, expansive windows, high ceilings, generous sized rooms, gas range, SS appliances, quartz countertops. Situated on the quiet inner courtyard & water feature, this tranquil home is an ideal and relaxing choice. Residents of central get exclusive access to: 24hr concierge, 7000 SQF wellness centre with gym, party room, rooftop lounge w bbq and communal garden plots, theatre room, bike room and more. This Mt. Pleasant home is complete with 1 parking, 1 locker. OPEN: Sat July 19, 1-3pm. (id:60626)
Oakwyn Realty Ltd.
4367 Chemonda Street
Niagara Falls, Ontario
Experience refined comfort and timeless elegance in this beautifully crafted 3-bedroom, 3-bathroom bungaloft, ideally situated in the heart of Niagara Falls. Thoughtfully designed with both functionality and luxury in mind, this home is the perfect blend of modern sophistication and everyday ease.Step into the expansive living and dining area, where soaring 18ft ceilings create a grand yet inviting ambiance, perfect for both quiet evenings and lively gatherings. The kitchen is a culinary delight, featuring sleek stainless steel appliances, marble countertops, and a bright breakfast area with walkout access to the backyard, offering seamless indoor-outdoor living.A versatile room on the main floor provides the perfect setting for a private home office or den. Also on the main level is the spacious primary suite, complete with a luxurious 5-piece ensuite and a generous walk-in closet, offering a serene retreat for rest and relaxation.Upstairs, two generously sized bedrooms provide comfort and privacy for family or guests, accompanied by a full bathroom.Enjoy outdoor living on the large covered porch, ideal for morning coffee or evening unwinding. The extensively sized backyard offers a private and open space, perfect for family enjoyment, entertaining, or peaceful outdoor moments.Set in a sought-after Niagara Falls neighbourhood, this elegant home offers easy access to local amenities, parks, attractions, and renowned wineries. (id:60626)
RE/MAX Experts
1213 - 150 East Liberty Street
Toronto, Ontario
Welcome to this rare gem in the heart of Liberty Village! This stunning 830 sq. ft. renovated two-story loft boasts an open-concept design with breathtaking floor-to-ceiling windows, flooding the space with natural light and offering unparalleled views of the vibrant neighbourhood and sight-lines of Lake Ontario. Featuring brand new hardwood floors, a sleek kitchen with granite counters and breakfast bar, and two beautiful bathrooms, this 1 bedroom plus den offers modern luxury and comfort. The updated Laundry room features new tiles, new washer and custom sliding doors. The Primary bedroom has new pot lighting surrounding the loft, and a spacious walk-in closet with custom shelving, and custom barn doors. The spacious balcony is perfect for outdoor relaxation, and taking in the city sights. Enjoy your owned parking spot and two lockers for extra storage. Don't miss the opportunity to own this unique and stylish urban retreat! (id:60626)
Main Street Realty Ltd.
98 Larkview Terrace
Bedford, Nova Scotia
Located on a quiet cul-de-sac in The Parks of West Bedford, this beautifully finished middle-unit townhouse offers stylish, functional living in one of Bedfords most desirable communities. Surrounded by parks, top-rated schools, and daily conveniences, this home is the perfect blend of comfort and lifestyle. The main floor features an open-concept layout with 9 ceilings, granite countertops, a large kitchen island, and a walk-in pantry. Crown moulding, hardwood and ceramic flooring, and a 2-piece powder room add to the refined feel of the space. Upstairs, the spacious primary suite includes a walk-in closet and a spa-like ensuite with a standalone tub, custom-tiled shower, and double vanity. Two additional bedrooms, a full bath, and a separate laundry room complete the upper level with functionality and ease. The finished basement includes a large rec room with projector wiring already installedideal for a home theatreplus a fourth bedroom and another full bathroom. Additional features include a 16x10 deck, natural gas heating, and rough-ins for centralized vacuum, surround sound throughout the home, and a centralized security system. A must-see home in Bedfords best location! (id:60626)
House Maestro Realty Inc.

