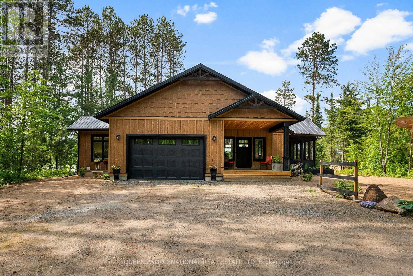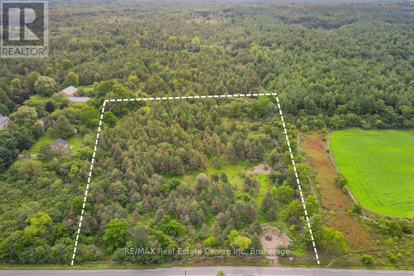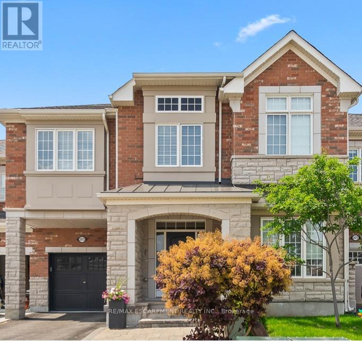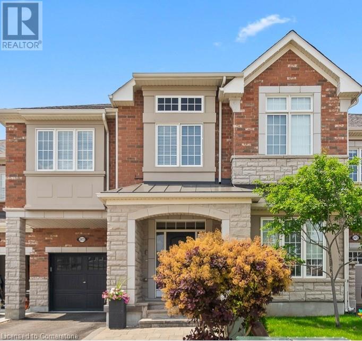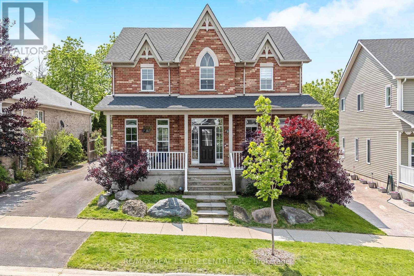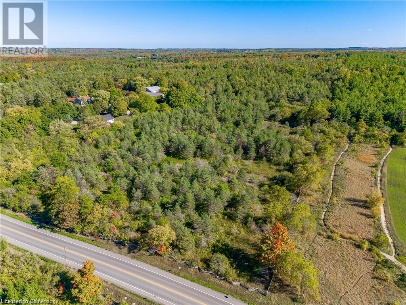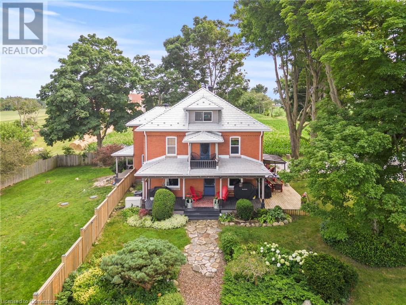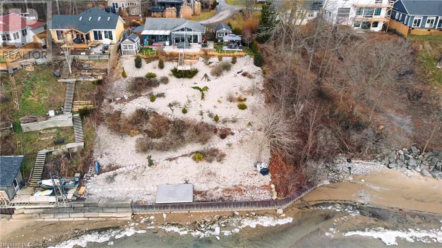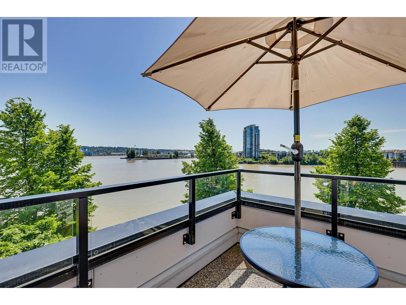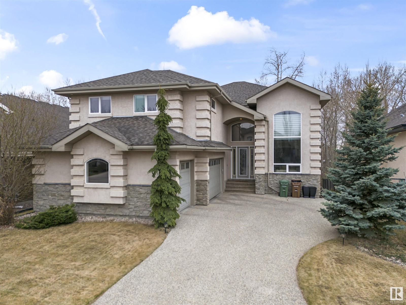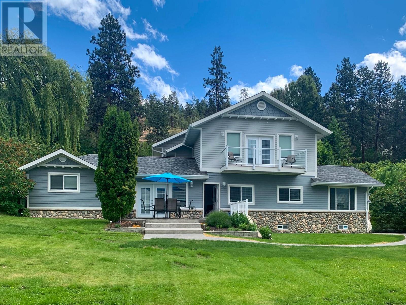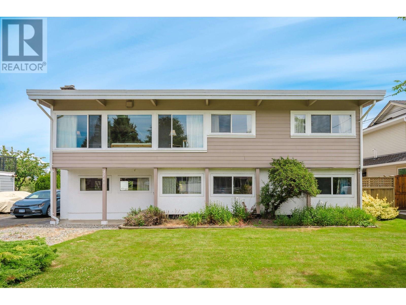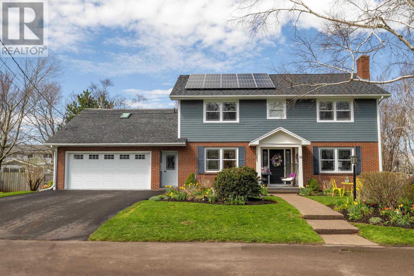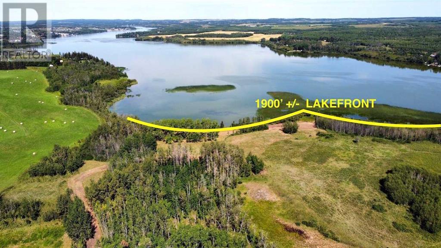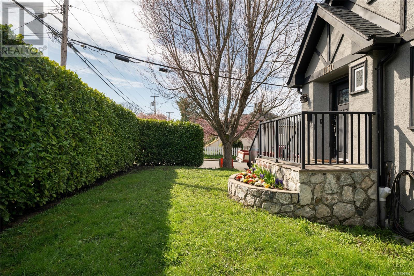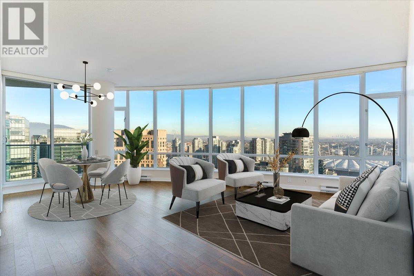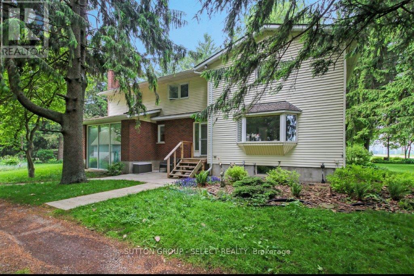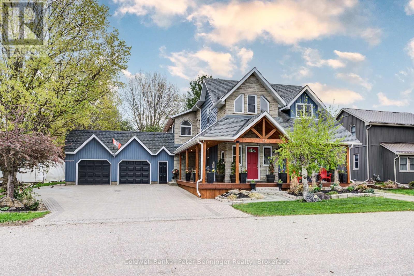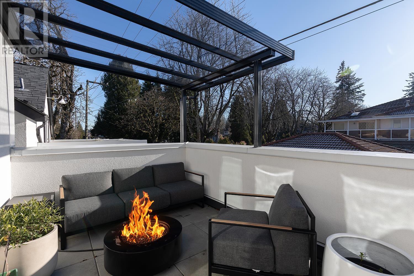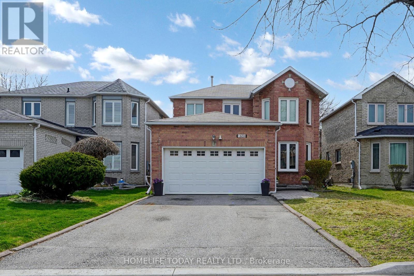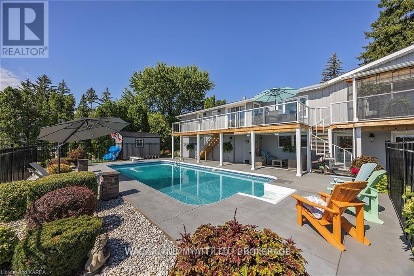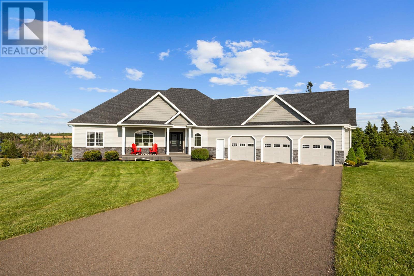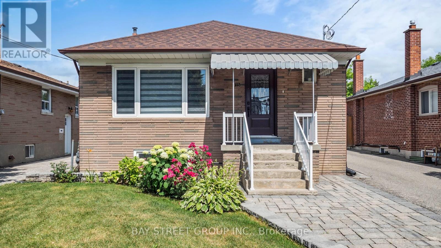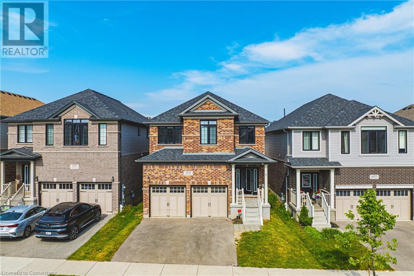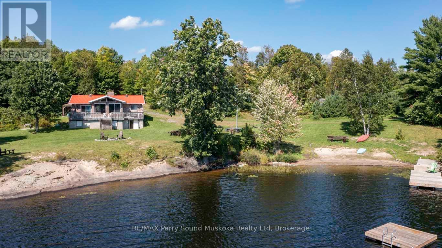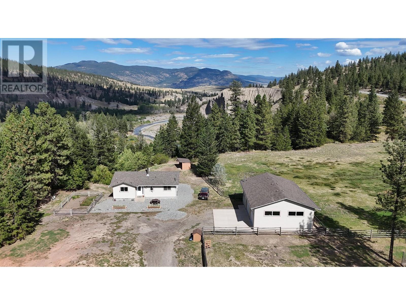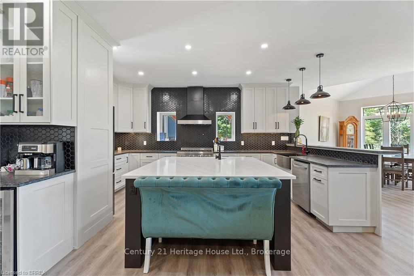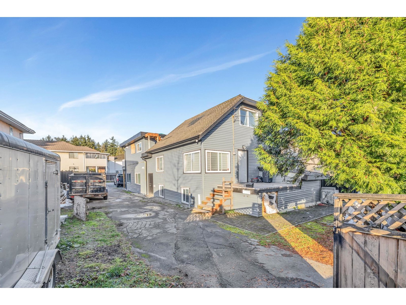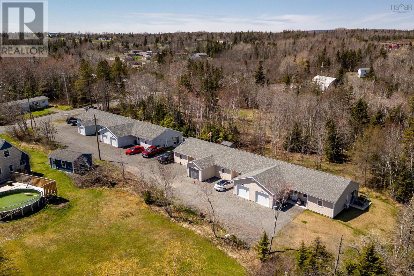253 Grunwald Road
Madawaska Valley, Ontario
A Labour of Love, right in the Heart of Kazuby! This 2021 luxury home is situated Zen like in a beautiful natural setting on sought-after Halfway Lake. Attention to detail throughout the home with all rooms emphasizing the gorgeous views and the landscaping complimenting the classic Canadian Pine forest creates a visual feast that captivates the senses. This is a place to come to relax, unwind and enjoy. This home encompasses function yet still also resonates with a sense of harmony, balance, and visual appeal. The master bedroom has windows overlooking the lake, an ensuite and a spacious walk in closet. Waking up to a beautiful lake view will create a truly magical start to the day. Enjoy a coffee in the open concept Kitchen at a generous island. Also in the kitchen area there is Butlers Pantry with a glass door for all your extras. Be ready to enjoy dinners with friends taking advantage of the spacious screened porch just off the kitchen or getting cozy by the propane fireplace in the living room. The screened in porch is another oasis where you can lounge away the afternoon reading or napping in the fresh air. A gorgeous outdoor patio with a firepit is another fun place to watch the world go by. A guest bedroom has its own bath, good closet space and is tucked away for some privacy. Main floor laundry with a cast iron laundry sink makes an attractive entrance from the attached garage. The lower level has been insulated and is over 1600 sq feet ready for you to finish as you desire. This home has been built with energy efficiency in mind. Propane forced air furnace , 200 amp service, metal roof, composite siding. Beautiful sandy bottom for great swimming, go fishing or exploring all the Madawaska Valley has to offer from your home on the lake. The Madawaska Valley was once voted one of the ten best places to live in Canadian Geographic! You are minutes from Restaurants, churches, schools and 18 minutes to Barry's Bay and 35 to Bancroft.. (id:60626)
Queenswood National Real Estate Ltd
693 Arkell Road S
Puslinch, Ontario
Discover the canvas for your dream home on this beautiful private 2-acre lot that is less than a 5-minute drive to all the amenities Guelph has to offer! The serene property is lined with mature trees creating ample privacy from neighbouring properties. Nature enthusiasts will love the close proximity to Starkey Hill, a 37-hectare property featuring a hiking trail that offers panoramic views of Guelph and surrounding areas. Seize this incredible opportunity to design and build your perfect home at 693 Arkell Road S, surrounded by natures beauty and tons of amenities. Create a home that reflects your unique style and taste, where every detail is precisely the way you envisioned it. Enjoy the best of both worlds the peace and quiet of the country and the convenience of city living. With all the amenities Guelph has to offer just a short drive away, you'll never have to sacrifice convenience for privacy. 693 Arkell Road S is only 10-minutes to the 401 allowing you to easily commute to Milton in 20-mins & Mississauga in 30-mins (id:60626)
RE/MAX Real Estate Centre Inc
2473 Elder Lane
Oakville, Ontario
Welcome to 2473 Elder Lane - a beautifully upgraded 4-bedroom, 3-bathroom, detached home in Oakville's highly sought-after Bronte Creek (Palermo West) community. Built in 2016, this 2-storey home features up to $70,000 in premium builder upgrades, blending modern style, comfort and functionality. Step inside to a sun-filled, open-concept main floor with 9-foot ceilings, and hardwood flooring throughout. The upgraded kitchen boasts extended cabinetry, quartz countertops, a large island with breakfast bar, and stainless steel appliances - ideal for both family living and entertaining. The layout flows effortlessly into the spacious living and dining areas, filled with natural light and backyard views. Upstairs, you'll find 4 generous bedrooms including a primary suite with walk-in closet and luxurious 5-piece ensuite with double vanity, soaker tub, and glass shower. Enjoy the convenience of second-floor laundry, making everyday chores quick and easy. The unfinished basement offers a blank canvas for your dream rec room, gym, or additional living space. Enjoy a private, fully fenced backyard and an attached garage with inside entry. Nestled on a quiet, family friendly street in the top-rated school district of Emily Carr PS and Garth Webb SS. Walking distance to parks, trails, and playgrounds, and just minutes from Oakville Trafalgar Hospital, Bronte GO, major highways (QEW/407), and all major amenities. (id:60626)
RE/MAX Escarpment Realty Inc.
2473 Elder Lane
Oakville, Ontario
Welcome to 2473 Elder Lane — a beautifully upgraded 4-bedroom, 3-bathroom detached in Oakville's highly sought-after Bronte Creek (Palermo West) community. Built in 2016, this 2-storey home features up to $70,000 in premium builder upgrades, blending modern style, comfort, and functionality. Step inside to a sun-filled, open-concept main floor with 9-ft ceilings, and hardwood flooring throughout. The upgraded kitchen boasts extended cabinetry, quartz countertops, a large island with breakfast bar, and stainless steel appliances — ideal for both family living and entertaining. The layout flows effortlessly into the spacious living and dining areas, filled with natural light and backyard views. upstairs, you'll find 4 generous bedrooms including • primary suite with walk-in closet and luxurious 5-piece ensuite with double vanity, soaker tub, and glass shower. Enjoy the convenience of second-floor laundry, making everyday chores quick and easy. The unfinished basement offers a blank canvas for your dream roc room, gym, or additional living space. Enjoy a private, fully fenced backyard and an attached garage with inside entry. Nestled on a quiet, family-friendly street in the top-rated school district of Emily Carr PS and Garth Webb SS. Walking distance to parks, trails, and playgrounds, and just minutes from Oakville Trafalgar Hospital, Bronte GO, major highways (QE11/407), and all major amenities. (id:60626)
RE/MAX Escarpment Realty Inc.
237 Ridge Top Crescent
Guelph/eramosa, Ontario
Immaculate and one-of-a-kind all brick detached home in the most sought after Upper Ridge community in Rockwood, backing onto protected forested ridge/greenspace. This home has it all! Elegant and modern design with a grand open foyer, combined living and family rooms perfect for large family gatherings. Lots of windows that allow for tons of natural sunlight. 9ft ceilings. Beautiful bright upgraded eat-in gourmet kitchen is a true chefs delight complimented with high-end appliances, brand new quartz countertops, walk-in pantry for ample storage AND a versatile butler's pantry connecting to the formal dining room. Stylish main floor laundry. Garage entry into the home/mudroom for added convenience. Four very generously sized bedrooms, including a luxurious primary with 4pc private ensuite and walk-in closet. Additional three bedrooms provide more than enough space for a growing family. Fully finished spacious basement includes a separate bedroom, a fully renovated 4pc bathroom and offers the perfect multifunctional layout which can be used as an additional family room, recreation area, office/work space, workout area or all four and more. This home definitely has the size for many uses. Set on a premium lot with a serene Backyard which is backing onto protected forested ridge/greenspace, overlooking the Eramosa countryside. Fully fenced for privacy. Designed for both relaxation and entertainment, featuring a cozy deck perfect for bbqs, morning coffee, hangout or relaxing space. Partially detached 2 car garage for ultimate convenience, separation and privacy. Garage is spacious enough to accommodate many uses and hobbies. Nestled on a quiet, sought after family-friendly street. No neighbours behind, just a beautiful natural backdrop which offers privacy and a calm peaceful space rarely found in suburban living. Close to schools, parks, walking trails and all essential amenities. Over 3600 sqft of living space! Freshly painted! Move-in ready! Great home! (id:60626)
RE/MAX Real Estate Centre Inc.
693 Arkell Road S
Puslinch, Ontario
Discover the canvas for your dream home on this beautiful private 2-acre lot that is less than a 5-minute drive to all the amenities Guelph has to offer! The serene property is lined with mature trees creating ample privacy from neighbouring properties. Nature enthusiasts will love the close proximity to Starkey Hill, a 37-hectare property featuring a hiking trail that offers panoramic views of Guelph and surrounding areas. Seize this incredible opportunity to design and build your perfect home at 693 Arkell Road S, surrounded by nature’s beauty and tons of amenities. Create a home that reflects your unique style and taste, where every detail is precisely the way you envisioned it. Enjoy the best of both worlds – the peace and quiet of the country and the convenience of city living. With all the amenities Guelph has to offer just a short drive away, you’ll never have to sacrifice convenience for privacy. 693 Arkell Road S is only 10-minutes to the 401 allowing you to easily commute to Milton in 20-mins & Mississauga in 30-mins. (id:60626)
RE/MAX Real Estate Centre Inc.
203 Jenkins Road
Scotland, Ontario
This charming home, sitting on just shy of 2 acres, is surrounded by 200 acres of cropland, offering picturesque views. The interior features gorgeous chestnut woodwork throughout, high ceilings, and 5 spacious bedrooms, including a fully converted attic. There are 2 newly renovated, upscale bathrooms and new flooring throughout. The 2022 addition includes 3 private rooms ideal for offices or personal use, and there are 3 sets of laundry facilities. A balcony off the upper level offers the perfect spot to enjoy a beverage while taking in the views of the property. On the exterior, you’ll find a wraparound porch with a built-in hot tub, serene landscaping, a fully fenced portion of land great for kids or pets, and a large 3-car garage perfect for car storage or a workshop, with a social loft upstairs. Two grand river sheds provide extra storage, and a newly paved asphalt laneway and parking area complete the picture. Updates include a new septic system, drilled well, water softener, furnace, central air, electrical system, Generac backup system, appliances, metal roof, windows, both bathrooms, and much more. Located just 45 minutes from Hamilton, 9 km to Waterford, 15 minutes to Brantford, and 10 minutes to Highway 403, this property is perfect for those seeking a peaceful country home with easy access to the city. If you enjoy fishing, canoeing, or pond hockey this home is also located less than a km from the Smith Mill Pond. (id:60626)
RE/MAX Escarpment Realty Inc.
2213 Shannon Woods Place Lot# Lot 46
West Kelowna, British Columbia
Rare opportunity to own this beautiful custom built 3825 sq.ft walkout rancher backing on to beautiful Shannon Lake Golf Course. Located on a quiet cul-de-sac, this home has been lovingly cared for and meticulously maintained by the owners for the past 30+ years. The main level has a formal living/dining area with fireplace, kitchen with eating nook and pantry overlooking the golf course and an adjoining family room with cozy fireplace. Main level has 3 bedrooms including a huge primary suite with 5 piece ensuite and walk-in closet. There are two additional bedrooms, full bathroom and laundry room - 1,953 sq.ft on the main level. The lower level is huge and can meet all of your needs - another bedroom, office area, bathroom, massive storage area. Everything is relatively new including the roof (2016), appliances, boiler system, radiant heating, hot water tank, built in vacuum system, security system, 2 gas fireplaces, workshop - the list goes on and on. Double garage, numerous sheds, rv parking, fully fenced with spectacular landscaping including beautiful koi pond, fruit trees, an abundance of flowers, lovely decks and patios perfect to enjoy the serene privacy and the amazing golf course (gate allows golf course access). Located minutes from shopping, wineries, beaches and a quick drive into Kelowna this location is perfect. Close to schools and public transportation. This is a unique GEM of a home that rarely comes on the market!! (id:60626)
RE/MAX Kelowna
115 Old Rainy Lake Road
Sprucedale, Ontario
Welcome to your dream home, a serene retreat nestled in Sprucedale. This inviting, custom built home completed in 2024 offers the perfect blend of modern luxury and privacy. Surrounded by mature trees on 3.39 acres and graced by a creek, you can enjoy the peace and quiet of nature and outdoor fun steps from your front door. Sprucedale is a hidden gem in the Almaguin Highlands, while still having quick access to Highway 11 for easy travel to North Bay or Toronto. Outdoor lovers will enjoy easy access to ATV and snowmobile trails, fishing lakes, and the nearby Seguin Trail. Only 20mins to Burks Falls for groceries, dining & gas. 35mins to Huntsville, offering big town amenities; hospitals, shops, and dining. The spacious open-concept main floor greets you with soaring vaulted ceilings and large windows flooding the space creating a bright and airy feel. The heart of the home is the chef-inspired kitchen, featuring floor-to-ceiling cupboards, soft-close drawers, a chic hexagon backsplash, pot filler, a large island with a prep sink, and premium stainless steel appliances. Entertain your friends and family effortlessly in the main living and dining area, with seamless indoor-outdoor living with direct access to the upper deck overlooking the property. The primary bedroom is a luxurious escape, boasting a spa-like 4-pc ensuite bath with a large walk-in shower, a deck walkout featuring a covered area with a hot tub, and a spacious walk-in closet and direct access to the main floor laundry room featuring it’s own doggy wash! The lower level highlights a fully finished basement with high ceilings, large windows and a walkout perfect for multi generational living. Complete with 2 bedrooms, a 4-pc bath including a jetted tub, and a rough-in for a wet bar in the family room. Additional features include propane BBQ hookup, ICF from foundation to roof, septic well and propane systems(2023), and rough in for a Generac this home is built for modern comfort and peace of mind. (id:60626)
Century 21 Heritage House Ltd
2023 Maple Boulevard
Port Dover, Ontario
With warm lake breezes and breathtaking views in all 4 seasons, this waterfront Bungalow could be your dream come true! At just under 1100 sq ft (1259 sq ft including the unheated 3 Season Sunroom), 2023 Maple Blvd., Port Dover, sits proudly on a .41 acre lot with 89.57 feet of lake frontage. The open concept main floor has 2 Bedrooms and 2 Bathrooms, Laundry and a custom Darbishire Kitchen with quartz countertops and a large island. Professionally landscaped is a meandering stone walkway with gentle access to the beach below, and the bank reinforced by both a steel and concrete breakwall at the bottom. Thoughtfully renovated in 2016, this year-round home had installed: spray foam insulation, new wiring and plumbing, a 125 A panel, drywall, windows, flooring, forced air gas furnace, on demand water heater, and central air roughed in. The charming Can Exel engineered siding is low maintenance with a wood grain look, but without the ongoing painting real wood requires. There is parking for 5 vehicles (and a carport) which will come in handy for guests, as well as the bunkies for sleeping and playing - they are both insulated with hydro - which makes for fun, extended living space any time of the year! You're also just a couple of minutes drive to the the Lighthouse Theatre, boutique shopping, local restaurants, and within a half hour of the many wineries, breweries and unique Norfolk experiences that make this area so special. We can't wait for you to visit! (id:60626)
Mummery & Co. Real Estate Brokerage Ltd.
420 1150 Quayside Drive
New Westminster, British Columbia
Perfect opportunity for downsizers to live on the Waterfront! This Penthouse level 2 bed/2 bath + Loft comes with over 1500sq ft. of living space, so you won't miss your house! Enjoy forever water views with sun rises and sun sets from your 3 balconies! 2nd floor loft could double as your workout space or reading nook. Immaculately maintained by current owners who've repainted, updated smart blinds, all new appliances, lighting, and fireplace. This building is like brand new. Strata just put the finishing touches on a $13.7 million dollar envelope project: All new windows, sliding doors, roof, rainscreening. And this Penthouse is roughed-in for a Heat Pump! EV charger available. Lots of storage space inside the home. Rare opportunity to own a gem on the waterfront. (id:60626)
Oakwyn Realty Ltd.
4346 Gallagher's Fairway S
Kelowna, British Columbia
Welcome to this gorgeous custom-built home positioned on the 15th hole in the prestigious Gallaghers Canyon community. Set in a peaceful and private retreat-like setting, this beautifully appointed home features an entertainer’s kitchen with rich maple cabinetry, KitchenAid Architect Series appliances, a walk-in pantry, and a large sit-up granite island. The open-concept design is enhanced by soaring 11-foot ceilings on the main floor and flows seamlessly to the outdoor patio, perfect for summer entertaining. The main floor primary suite includes deck access, a spa-inspired ensuite with heated tile floors, a large soaker tub with handheld shower, a beautifully tiled walk-in shower, separate toilet with washlet and a spacious walk-in closet. A flex room on the main floor offers versatility as a guest bedroom or home office. Downstairs, you’ll find a warm and inviting entertainment area featuring a wet bar, walk-in wine room, another full bathroom, two additional bedrooms, and walk-out access to your private hot tub and putting green—perfect for unwinding or practicing your short game. Additional highlights include engineered hardwood floors, stylish lighting, Front-load washer/dryer, High Efficiency Lennox furnace and A/C system, massive lower-level storage room and an oversized garage with durable acrylic flooring. Enjoy all that Gallaghers Canyon has to offer: a clubhouse, indoor pool and spa, fitness centre, workshop, and two spectacular golf courses. (id:60626)
Macdonald Realty Interior
8 Loiselle Way
St. Albert, Alberta
A stunning estate home with triple garage and walkout basement offering 4900 sqft (approx) of beautifully finished living space in the highly sought-after community of Lacombe Park in St. Albert. This elegant two-storey features 5 full-sized bedrooms, 5 full bathrooms, blending timeless traditional finishes. Stepping in, you’re greeted by open-to-above ceilings. The massive kitchen is a chef’s dream, outfitted with sleek modern cabinetry and all brand-new high-end appliances. On the main floor, you’ll find a full bedroom and full bathroom—perfect for guests or multi-generational living—as well as a separate family room. The fully finished walkout basement extends your living space with a state-of-the-art theatre room, a stylish wet bar, and warm in-floor heating throughout. New furnace, tankless water heater, central AC and a water softener system included. Don’t miss this rare opportunity to own a refined walkout home in one of St. Albert’s most desirable communities. (id:60626)
RE/MAX Real Estate
2070 Naramata Road
Naramata, British Columbia
A Rare Turn Key Gem in the Heart of Okanagan Wine Country! Discover an unparalleled opportunity to own a slice of the coveted Okanagan lifestyle with this stunning 2 acre estate. Nestled in the highly sought-after Naramata Bench, this west facing property boasts sweeping views of Okanagan Lake, vineyards, and breathtaking sunsets. Currently operating as a thriving, licensed Airbnb, this turnkey property is primed to generate income from day one. Whether you’re dreaming of a private retreat, a lucrative investment, or a canvas for your vision, the possibilities are limitless. This beautifully designed 2 story, 5 bedroom, 2 bathroom home has been thoughtfully renovated, blending rustic charm with modern comfort. The versatile layout is perfect for remote work, families of any age, or retirees welcoming guests. Outside, the fully operational cherry orchard is complemented by apple, plum, pear, and peach trees, bringing the vibrant flavors of the Okanagan right to your doorstep. Imagine relaxing with a glass of local wine, enjoying fruit from your own land, all against the backdrop of the shimmering lake. Whether you’re captivated by the passive income potential, the allure of a private orchard, or the mesmerizing views, this property offers a rare chance to embrace the Okanagan way of life. Total sq.ft. calculations are based on the exterior dimensions of the building at each floor level & include all interior walls & must be verified by the buyer if deemed important. (id:60626)
Chamberlain Property Group
209 Sarah Court
Shelburne, Ontario
Fourplex Apartment building, Brick and vinly with Ashphalt shingled, Parking for 6+ cares, paved driveway, 4 apartments all leased to good long term tenants. Each Apartment is approx 800 sq ft with ensuite laundry, two bedrooms, 4 pc bathroom, Storage room, Kitchen, living room and Dining room, with walk out to a deck or patio. Own hydro, and Shared water. Comfortable living in Court with other 4 plex's, close to shopping, downtown, school, parks. 2 Units up and 2 units down. Great for someone to live and rent out, or investor for 4 great units in Shelburne. (id:60626)
Mccarthy Realty
11 Country Garden Road
Portugal Cove - St. Philips, Newfoundland & Labrador
Sun-Kissed Sanctuary & Family Escape - Perched on a private, treed 1-acre southwest-facing site, this home captures sweeping ocean sunsets and backyard bliss. Begin your day with coffee on the covered front patio, and end it on cedar decks as warm light fades and family laughter carries on the breeze. Living & Work Flow - Start in the refined main-floor office, ideal for focused mornings. Just steps away, the formal living room easily transforms into a vibrant play space—perfect for crafts or quiet reading close to your workspace. Heart of the Home - At the rear, the gourmet kitchen, dining area, and family room flow together, each framed by panoramic sea views and sunset hues—picture Sunday dinners with the ocean as your backdrop, or cozy evenings as daylight softens into twilight. Lower-Level Retreat - The lower level offers a lively rec room and games zone for kids to roam and play. Adjacent is a private guest suite with walk-in closet and custom ensuite—ideal for grandparents or teens. Upstairs Tranquility - Four serene bedrooms and two full baths on the upper level ensure restful space and privacy for the whole family. Outdoor Magic - Enjoy private decks on the east and west sides, a sea-facing flagstone patio, and a hot tub under the stars. Professionally lit grounds with granite, bluestone, boulders, perennials, and lawn areas and a forested hide-and-seek grove set the stage for magical evenings and childhood adventure. Built to Last - A feature sheet is available with full specs. 3D Tour - Please see the link on this listing. Sellers Direction - Please note: As per Sellers Direction No offers will be reviewed before 10:00AM, with responses issued by 2:00PM, on June 30, 2025. (id:60626)
RE/MAX Infinity Realty Inc. - Sheraton Hotel
23460 108b Avenue
Maple Ridge, British Columbia
Welcome to this charming family home tucked away in a quiet cul-de-sac in the highly sought-after Tamarack neighbourhood of Maple Ridge. Bursting with natural light, the spacious main floor offers plenty of room for everyone featuring both a cozy living room & a warm family room-each with its own fireplace-along with an eating area off the kitchen and a separate dining room. A dedicated office space provides the perfect spot to work from home. Upstairs you'll find a generous primary bdrm complete with a 5 pc ensuite + 2 additional well-sized bdrms. The bsmt boasts a massive rec room & an large unfinished crawl space with mostly standing-height ceilings. Enjoy the fully fenced backyard, bordered by privacy hedges, perfect for kids & pets. Located near schools, transit & sports parks. (id:60626)
RE/MAX Lifestyles Realty
4766 Anderson Place
Delta, British Columbia
Excellent opportunity for families or investors! This solid and spacious 5-bedroom, 2-level home sits on an oversized 66' x 130' (8,547 sq ft) lot on a quiet no-thru street with stunning farmland and mountain views. Ongoing updates include roof, windows, furnace, and hot water tank. The main floor features classic post-and-beam charm, while the lower level offers great potential for a mortgage helper or extended family suite. Plenty of parking available including space for RVs, boats, or multiple vehicles. A rare find with room to grow, rent, or redesign this diamond in the rough packed with potential! (id:60626)
RE/MAX City Realty
20 Filmic Lane
Toronto, Ontario
Welcome to 20 Filmic Lane, a beautifully appointed townhome tucked away on a quiet, family-friendly street in the heart of Leslieville. Surrounded by some of Toronto's top schools including Pape Junior Public School, Queen Alexandra Middle School, and Riverdale Collegiate Institute this home offers the perfect blend of design, comfort, and urban convenience.This spacious three-storey residence features two bedrooms, each with its own ensuite, plus a main floor bedroom for guests or a teenager that wants their own space.The fully finished basement includes heated floors and provides versatile space for a home office, family room, or guest suite. Direct access from the oversized one-car garage adds rare convenience in this coveted neighbourhood.At the heart of the home is a thoughtfully designed second floor, where the open-concept kitchen and living area were reimagined by renowned designer Suzanne Dimma. Natural light floods the space, which opens out to a private balcony complete with a remote-controlled retractable awning perfect for relaxing or entertaining with a BBQ. The modern kitchen features stainless steel appliances, and the home is further enhanced by a Bosch washer and dryer, hot water on demand, and an upgraded HVAC system.Located just steps from Queen Street Easts vibrant shops, restaurants, and parks, this is a turnkey opportunity to live in one of the city's most welcoming and walkable communities. Stylish, smart, and filled with warmth 20 Filmic Lane is ready to welcome you home. Book a showing before it's gone! (id:60626)
Royal LePage Signature Realty
33 St Claire Avenue
Brighton, Prince Edward Island
Welcome to 33 St. Claire Avenue, one of the most sought after addresses in Brighton, often considered the nicest street in the city due to the central location, low traffic and large private lots. Ideally located across from a green space and park, this home offers a rare combination of space, privacy, and walkability, with schools from kindergarten to grade 12 just a short stroll away. Set on a generous, private lot, this beautifully updated home is both elegant and energy efficient. Recent upgrades include a new ducted heat pump system, solar panels, and a propane furnace, ensuring comfort and low operating costs year-round. Inside, the main floor offers a perfect blend of traditional charm and modern finishes, featuring a formal living room with fireplace, a formal dining room, and an all new kitchen with quartz counters, stainless steel appliances, a large island, and sunny breakfast nook. The spacious family room with a second fireplace opens onto a brand new deck, perfect for outdoor entertaining. The main floor also includes a home office or den, laundry area, and access to the attached garage. Upstairs, you'll find five spacious bedrooms, including a serene primary suite with a walk-in closet and a stunning new ensuite bath. Four additional bedrooms and a full bathroom offer space for family or guests. The fully finished lower level adds incredible flexibility with a private entrance, sixth bedroom, full bath, family room, gym, and media room?ideal for extended family, teens, or a guest suite. This exceptional property checks all the boxes for comfortable family living in a prime location. All measurements approximate. (id:60626)
Century 21 Colonial Realty Inc
On Pine Lake Road South
Rural Red Deer County, Alberta
Welcome to a truly rare offering: 43± acres of breathtaking lakefront property on the serene shores of Pine Lake, boasting over 1,900 feet of shoreline. This exceptional property offers a blend of mature trees, open pastures, and level land, creating the perfect canvas for your lakefront dream. A private, tree-lined road winds through an enchanting forest, opening into a quiet horseshoe bay with walkout building options and some of the most spectacular panoramic views on the lake. The level lakefront and ideal water depth in the bay make this a premier location safely tucked away and protected—perfect for boating, swimming, and relaxing lakeside. Pine Lake is one of Alberta’s most desirable recreational destinations, centrally located between Calgary and Edmonton, and just 30 minutes from Red Deer and Costco. Enjoy endless outdoor fun with boating, fishing, and water sports, plus an 18-hole championship golf course and clubhouse only 5 minutes away by car—or 10 minutes by boat! Zoned AG, this property offers flexibility for two residences—ideal for a private estate, family retreat, group investment, or wellness getaway. Don’t miss this unmatched opportunity to own a truly magical piece of lakefront paradise. The possibilities are endless—and the lifestyle extraordinary. (id:60626)
Royal LePage Network Realty Corp.
318 Waterstone Court
Chestermere, Alberta
Discover luxury in Waterford Estates, Chestermere, with this stunning 8-bed., 5-bath., home by Aspen Living, offering luxury living with modern amenities. With soaring 9 ft. ceilings on all levels, a triple car garage, set on a pie lot location, this home blends style and functionality seamlessly. The main floor boasts open to below on the living area, hardwood floors, clear glass railings leading to the second floor, a spacious family area with a natural gas fireplace, and a spice kitchen with a gas stove, hood fan and pantry shelves. A main-floor bedroom with a full bathroom adds versatility. Upstairs, find a luxurious Master bedroom with a custom steam shower and a 2nd Master bedroom. Two additional bedrooms, a full bathroom, laundry with a sink, and a bonus room with an electric fireplace complete this level. Highlights include quartz countertops, Stainless Steel Appliances, full-height cabinets, a nook, finished basement with 3 additional bedrooms, a full bathroom and a side entry. (id:60626)
Bode Platform Inc.
15 Fringetree Road
Brampton, Ontario
Absolutely Stunning House In One Of The Best Neighborhood Of Brampton !! East Facing!! Regal Crest Built Claireville Model In High Demand Area Of Mayfield Village. This 4 + 3 Bedroom, 5 Bath Is Waiting For You. Bright Floor Plan, Fully Upgraded Kitchen With Quartz Counter & Backsplash , Extended Kitchen Cabinets with Pantry , Open Concept Eat In Kitchen .Separate Living & Family Room, Gas Fireplace In Family Room. 9Ft Ceiling On Main Floor. Primary Bedroom with 5Pc In-suite & Walking Closet. Very Spacious other Bedrooms. Laundry on 2nd Floor. Natural Stone Patio In Backyard. House is Ready to Move In. Close To Countryside Public School , Bus Stop ,Public Transit, Park & Hwy410. Nestled In A Family Friendly Community. Legal Basement Currently Rented For 2400 $ , Tenant willing to Stay. (id:60626)
Homelife/miracle Realty Ltd
32468 Montgomery Avenue
Abbotsford, British Columbia
Highly sought after South Poplar. Beautifully renovated home in 2024/2025 nestled in a quite rural setting, surrounded by blueberry fields & just minutes to the Abbotsford Airport and Sumas Border. suite $2500/month (tenant would love to stay). Full kitchens & laundry on both levels. Custom stone fireplace, coffered ceilings in both Primaries, upgraded Wi-Fi, LED lighting & security system. Just painted. Central Vac/both levels. New windows 2025. Lennox heat pump. Landscaped front & back in 2025. Hot tub & heated Tiki Bar w/new roof & natural gas BBQ hookup- ideal for entertaining. 2 Single car garages, one with 120-amp subpanel - great for hobbyists or mechanics or ready for your EV Charger/RV Hook-up. Brand new leaf guard. Large storage shed included. (id:60626)
Exp Realty Of Canada
1130 Finlayson St
Victoria, British Columbia
Welcome to 1130 Finlayson Rd, a spacious 7-bedroom, 3-bathroom home in a prime central location, close to parks, schools, transit, and amenities. Sitting on a 5,130 sq. ft. lot, this 2,866 sq. ft. home offers a versatile layout, perfect for families or investors. The main level, features 4 bedrooms, 2 bathrooms, a bright and expansive living room, a separate dining area, and hardwood flooring throughout, creating a warm and inviting space. The primary bedroom is conveniently located on the main floor, and the recently updated bathroom adds a modern touch. Below, the renovated 3-bedroom suite provides an excellent mortgage helper, complete with its own dishwasher and updated finishes. Additional highlights include forced air heating, 200-amp service, ample parking on Somerset, backyard access, and proximity to beautiful parks. This home is the perfect blend of charm, space, and convenience—don’t miss this fantastic opportunity! (id:60626)
The Agency
108 2931 Olafsen Avenue
Richmond, British Columbia
Great location at Bridgeport and Olafsen. Centrally located in Richmond, easy access to Vancouver via Knight Street or Oak Street, number 91 highway east west connector, and number 99 north south. Currently leased till May 31, 2026 for $3,500/month plus GST. Grade loading with 10' x 10' roll up door. Two bathroom one in warehouse area and one on mezzanine. (id:60626)
Multiple Realty Ltd.
3003 833 Homer Street
Vancouver, British Columbia
Welcome to your stylish sky home at the prestigious I'Atelier with its sweeping views of city lights, majestic mountains, and iconic Vancouver landmarks! This suite on the 30th floor features 2 bedrooms, 3 bathrooms, and extensive windows, filling the space with natural light. The building welcomes you with a sophisticated lobby, 22-foot-high ceilings, and 24-hour concierge service. Amenities include the 'A' Club fitness centre, a communal garden, a sauna, a yoga room & more. Steps to shops, restaurants, entertainment, and parks! Discover sophisticated design combined with a central city location and lifestyle. Enjoy breathtaking cityscape and sunset views. (id:60626)
Engel & Volkers Vancouver
23471 Heritage Road
Thames Centre, Ontario
Enchanting hobby farm located 25 minutes from London with 4 bedrooms, 3 bathrooms, updated century home, small barn and modern driveshed. This property is brimming with character and unique features and is just under 5 acres. The grounds offer a mature forest with trail, a pasture, tall beautiful trees throughout, a small barn, driveshed for parking and/or home business and has a front kitchenette, wood shed right by a wood delivery door to the basement, a tree fort, gardens galore, a pond and the house. The original home was built in 1880 with an extension added in 1981. The combination has created a warm haven for the whole family home with plenty of quality space. The kitchen area overlooks the lower family room with expansive windows to the south. In the kitchen itself is an oversized peninsula counter perfect for creating family feasts, and lots of pantry space (seller will consider refacing kitchen cabs and counter; get info from agent). The living room has a murphy bed with close-by bathroom and den; perfect for guests or an in-law suite conversion. The main floor bathroom has a bonus stacking laundry space to streamline your chore list. The lower family room is the ideal space to sit back by the wood stove and read a novel mid winter. It has built-in shelves for a library of books or dvd's and is a perfect media space. The bedroom level will not disappoint either with a large owner's suite with private bathroom, another common bathroom, and 3 more generously sized bedrooms. All bedrooms have great closet space and one even has an upper hidden play space. Other features include fully functional zoned electrical wall heaters for the ability to customize your family's needs, a wine room, a wood room, climbing wall in the driveshed, loads of updates to the mechanics, and more. Ask your agent for a full detailed list. Schedule a showing with your own agent to avoid commission reduction or visit during an open house. (id:60626)
Sutton Group - Select Realty
1204 - 203 College Street
Toronto, Ontario
Luxury Theory Condos With 3 Bedrooms, 2Full Baths. Open concept kitchen! Sunlit rooms with large window! Just Cross Street From U Of T! 2 Mins Walk To U Of T. Streetcar, Subway, Hospitals, Parks Are All In Walking Distance. One extra wide Parking Spot Is Included. There Are Very Few Parking Spots In The Building. Condo Fee Includes Rogers Bulk Internet + Monthly fee For The Parking. 855 Sqft, Excellent Layout. (id:60626)
Homelife Landmark Realty Inc.
20938 Cherry Hill Road
Thames Centre, Ontario
Outstanding, approximately 26.1 Acre parcel in a fabulous location 10 minutes from East London & 8 minutes from Thorndale or Thamesford. Gorgeous site for a new luxury home and/or hobby/horse farm currently consisting of about 14-15 acres tiled/workable (currently rented at $2,600 annually), about 10 acres of bush (has not been altered/cleared in 25+ years) with pond at rear of property & about 1 acre at front of property with an older/smaller home which is currently not habitable. Rarely do properties of this calibre become available. Act fast. (id:60626)
RE/MAX Centre City Realty Inc.
4488 Arthur Drive
Delta, British Columbia
EXCEPTIONAL VALUE in this Charming 2-BED, 1-BATH RANCHER on nearly 1/3 ACRE FLAT LOT along prestigious Arthur Drive. Backing onto the scenic Chilukthan Slough - enjoy serenity, privacy, views, and room to play. Built in 1959 with its exterior charm intact, and beautifully (and almost fully) updated inside in 2023 with over $100K in renovations including a new kitchen, bathroom, flooring, furnace, hot water tank, windows, plumbing, paint and more. A peaceful, move-in-ready home just a short walk to schools and Ladner Village Market. Ideal for gardeners, downsizers, a small family, or savvy investor. Move in, build your dream home, or redevelop the lot up to 4 units under new Bill 44/OCP zoning. Listed $130K below BC Assessment. Don´t miss out on this great deal on a lovely home! (id:60626)
Royal LePage - Wolstencroft
24 Vincena Road
Caledon, Ontario
Absolutely stunning and meticulously maintained 4-bedroom, 4-bathroom executive detached home on a rare premium corner lot offering 2603 sq ft (as per builder) in a highly sought-after new Caledon subdivision! Just one year new, this modern brick & stone elevation home features over $100K in quality upgrades, including 9 ft ceilings on both floors, 8 ft tall interior doors, and oversized windows that bring in abundant natural light. Enjoy separate living, dining, and family rooms with 7 wide white oak hardwood flooring, and porcelain tiles throughout the foyer, kitchen, laundry, and all bathrooms. The upgraded kitchen offers soft-close modern cabinetry, quartz countertops, a large sink, upgraded appliances, and a walk-out to the backyard from the breakfast area. The cozy family room features an electric fireplace for added comfort and style. A beautiful oak staircase with iron spindles leads to the second floor with 4 generously sized bedrooms, including 2 primary suites, each with access to a washroom. The main primary retreat includes a spacious walk-in closet and a luxurious ensuite with quartz counters, an upgraded vanity, and a glass-enclosed marble shower. All bathrooms are upgraded, including vanities, sinks, and fixtures, with three full baths on the second floor and convenient second-floor laundry. Additional highlights include no sidewalk along the frontage of the home (sidewalk runs along the driveway side), offering more privacy and a wider lot appearance. Upcoming plaza, school, park, and recreation center all within walking distance make this a perfect family-friendly location. A rare and limited model truly a fantastic opportunity in a growing community! (id:60626)
Royal LePage Flower City Realty
55 Westwind Circle
Georgina, Ontario
Tucked Away On A Private Road Where Properties Are Rarely For Sale, This Is Your Opportunity To Own An Remarkable Custom Home With Over 3000SqFt Of Finished Above-Grade Living Space. Boasting Manicured Lawns And Extensive Landscaping, A Rooftop Patio, Private Courtyard And Shared Ownership Of 42 Westwind Circle An Incredible Waterfront Lot Mere Steps Away, Enjoyed By Only A Few Owners And Features A Large Grass Area, Raised Deck, Sandy Beach, Dock, & Breathtaking 180 Degree Lake Views. The Home Features A Fantastic And Versatile Layout W/The Main Floor Elevated To Enjoy Extra Privacy And Nature W/An Abundance Of Windows And Walk-Outs. This Open Concept Main Living Area Features An Eat-In Kitchen W/Custom Cabinetry, Granite Counters And Island, And Overlooks The Breakfast Area W/Walk-Out To The Expansive Composite Patio. Entertaining Comes Easy In The Living Room With Gorgeous Wood-Burning Fireplace Plus A Second Walk-Out To The Patio, And Leads Into The Family-Size Dining Room. Magic Windows & Oversized Doors With Invisible Screens Make You Feel Like You Are In A Sanctuary, Surrounded By Unobstructed Views Of Nature. The Primary & Secondary Suites Are Generously-Sized & Offer Custom Built-In Closet Systems, Plus Enjoy The Main Floor Laundry Room & Bathroom W/Whirlpool Tub. The Ground Floor Is Fully-Finished And Provides All The Extra Space You Need Work From Home Or Create An In-Law Suite In The Office W/Separate Entrance, Enjoy Movie Nights In The Oversized Family Room W/Plush Carpet, & Walk-Out To Your Own Courtyard Boasting An 8-Seater Sundance Hot Tub, Outdoor Fireplace, And Lots Of Grass For Kids And Pets. Two Additional Bedrooms, Full Bath, Storage Room, Plus Direct Access To The Drive-Through Garage! This Property Is More Than Just A Home It Is A Lifestyle For Those Looking To Enjoy A Well-Kept Property, Expansive Indoor And Outdoor Living, All On A Highly-Desired Street Just Minutes To Amenities. Your Next Chapter Begins At 55 Westwind Circle. (id:60626)
Exp Realty
35 George Street
Blandford-Blenheim, Ontario
Welcome to 35 George Street in the heart of charming Bright, Ontario a stunning, family-sized home that blends spacious living with thoughtful design and hidden surprises. This beautifully maintained 5-bedroom, 3+1 bathroom home is packed with features your whole family will love. The open-concept kitchen is the true heart of the home, boasting gorgeous quartz countertops and an oversized island with seating for six, perfect for casual meals or entertaining a crowd. The adjacent dining area and expansive family room create a seamless flow for both everyday living and special gatherings. Upstairs, generous bedrooms provide comfort and privacy for everyone, while the primary suite offers a private retreat with a spa-inspired ensuite. The fully finished basement is an entertainers dream with a stylish wet bar, rec room, and even a whimsical kids hideaway space and secret reading nook cleverly tucked behind a bookshelf, a truly magical feature! Outside, enjoy the benefits of an oversized double car garage, ample driveway space, and a large lot ideal for outdoor fun or peaceful evenings under the stars. Located on a quiet street in the welcoming community of Bright, this home combines small-town charm with all the space and functionality todays families need.Highlights:5 Bedrooms, 3+1 Bathrooms. Quartz Kitchen Island Seating 6 Spacious Family & Dining Areas. Finished Basement with Wet Bar. Secret Nook & Kids Hideaway! Oversized Double Car Garage, Generous Lot in a Family-Friendly Neighbourhood. Don't miss your chance to own this one-of-a-kind home. Book your private showing today! (id:60626)
Coldwell Banker Peter Benninger Realty
4921 Larch Street
Vancouver, British Columbia
Designed by award-winning Sophie Burke and built by Birmingham & Wood, Oeste 33 sits in the heart of Mackenzie Heights/Kerrisdale. This south-facing Jr 2 bed, 2 bath home is tucked on the quiet side of the complex and filled with natural light. A welcoming entry with Spanish tile leads to a bright main level with white oak herringbone floors, high-end finishes, custom built-ins, and a smart open layout. Radiant heating and A/C offer year-round comfort. Enjoy indoor-outdoor living on the 170 sqft partially covered patio with gas hookups-ideal for entertaining. The private primary suite on the entry level features a spa-like ensuite. A perfect fit for young professionals, small families, or downsizers seeking low-maintenance living in a walkable, well-connected neighbourhood close to cafés, shops, and Quilchena Park. (id:60626)
Stilhavn Real Estate Services
#279 53017 Range Road 223
Rural Strathcona County, Alberta
Experience refined country living in this extraordinary 3,600 sq ft open-plan bungalow, nestled beside a serene pond and backing onto peaceful reserve land with panoramic, million-dollar views. Flooded with natural light from expansive windows fitted with power blinds, the home seamlessly combines rustic warmth and contemporary elegance. A grand stone wood-burning fireplace anchors the impressive great room, while the chef’s kitchen features top-of-the-line appliances, granite countertops, and handcrafted hickory cabinetry. The luxurious primary suite is a private retreat with a spa-inspired ensuite designed for relaxation. Upstairs, two generously sized bedrooms each offer air conditioning, private ensuites, walk-in closets, and a cozy shared lounge. Heated concrete floors run throughout the main level, including the epoxy-finished quad garage—partially converted into a state-of-the-art home gym. With city-grade services like trickle water and a full sewer system, this rare gem offers the best of both wo (id:60626)
Royal LePage Prestige Realty
1604 Deerbrook Drive
Pickering, Ontario
PRIME LOCATION IN PRESTIGIOUS PICKERING!!! A PERFECT FAMILY HOME AND OR TO ADD TO YOUR PORTFOLIO!!!! Welcome to this beautifully maintained home in the highly sought-after Liverpool community in Pickering. Nestled in a family-friendly Neighbourhood with top-rated schools just a short walk away, this property offers excellent resale value and the ideal blend of comfort, style, and convenience. Step into a grand entrance featuring elegant marble flooring, seamlessly transitioning into rich hardwood throughout the main living areas. The bright and spacious open-concept living and dining room is ideal for entertaining guests or enjoying family time. The thoughtfully designed layout includes a main floor powder room and a well-appointed kitchen that flows effortlessly into the cozy family room, with walkout access to a freshly painted, covered deck perfect for year-round enjoyment. Upstairs, you'll find three full bathrooms, ideal for busy families or hosting guests. Lovingly cared for and meticulously maintained, this home is a rare gem in one of Pickering's most desirable communities. DONT MISS THIS OPPORTUNITY THESE PROPERTIES HOLD THEIR VALUE!!!!! (id:60626)
Homelife Today Realty Ltd.
372 Dundas Street W
Greater Napanee, Ontario
Welcome to your dream home! This exceptional waterfront property offers unparalleled luxury and water views from almost every room. The spacious living and dining room combination offers an inviting atmosphere with a gas fireplace and a patio door to a screened in porch overlooking the pool area, perfect for gatherings. The eat-in kitchen is complete with a window bench, sitting area with a cozy gas fireplace, patio door to balcony and an adjacent 4-piece bath. The primary bedroom serves as a private retreat with a 5-piece ensuite bath and large walk-in closet. The lower level boasts two additional bedrooms, conveniently located near a 3-piece bath, family room with gas fireplace with direct access to the pool area. Enjoy multiple decks and patios by the in-ground pool, both covered and uncovered, ideal for relaxing or entertaining. The lower level offers in-law suite potential. The attached garage with inside entry and mudroom area adds to the ease and comfort of this exceptional home. With its water views, luxurious features, and outdoor living spaces, this property is a rare find. Don't miss out on this opportunity to own a piece of paradise, with all the comforts of home. (id:60626)
Wagar And Myatt Ltd.
176 Morrison Lane
New London, Prince Edward Island
Welcome to 176 Morrison Lane, A rare opportunity to own a stunning, quality-built waterfront home offering over 4,100 sq. ft. of finished living space, situated on a private 1.9-acre lot. This custom-built executive residence features 3 bedrooms, 3 bathrooms, and an attached triple car garage - perfectly designed for comfort, style, and function. The main level showcases a bright, inviting entryway, a formal dining room, and an open-concept living area with vaulted ceilings and a beautiful dual-facing propane fireplace. The high-end kitchen is a showpiece, featuring granite countertops, premium appliances, two pantries and exceptional storage. Step out to the covered patio ideal for relaxing or entertaining - while enjoying the peace and privacy of your landscaped backyard. The layout is thoughtfully designed, with the spacious primary suite located on the west side of the home, featuring a tray ceiling, luxurious ensuite with soaker tub, walk-in shower, and walk-in closet. On the east side, you'll find two generously sized guest bedrooms and a full bathroom. The laundry room is located just off the garage entrance. The lower level is made for entertaining, offering a large rec and games room with pool table, a custom bar with beer taps (kegerator-ready), fridge, and bar seating. There's also a second rec room or office with walkout access to the backyard, a 3/4 bathroom, a fully equipped home gym, and utility/storage space. Additional bedrooms could be added with ease. Outdoors, the gently sloped yard leads to the water's edge - perfect for boating, kayaking, and swimming. A portion of the backyard is fully fenced, ideal for children or pets. A premium swim spa is also included - enjoy it as a hot tub or use it for resistance training. Located just minutes from PEI's top golf courses, Cavendish Beach, restaurants, and scenic trails - only 15 minutes to Kensington and 30 minutes to Charlottetown. (id:60626)
Century 21 Northumberland Realty
15 Macleod Street
Toronto, Ontario
Fully Renovated 3+2 Bed Detached Bungalow in Rustic Maple Leaf Community! Situated on a Premium Lot, this beautifully upgraded home features a Modern Eat-In Kitchen with Quartz Countertops, New Appliances, Hardwood Floors, New Roof, Furnace, Air-Source Heat Pump, and Commercial-Grade HWT. Professionally Painted with Landscaped front/back yards and Fully Fenced for Privacy. Finished Basement with Separate Entrance includes Kitchen, 2-bedroom, 3-pc bath, and Laundry; Ideal for rental or In-Law Suite. Includes 200 AMP service & ESA-approved Tesla charger. Close to Parks, Schools, Yorkdale Mall, Hospital, Transit, Highways & more! (id:60626)
Bay Street Group Inc.
601 Florencedale Crescent
Kitchener, Ontario
Welcome to this beautifully designed legal duplex, built in 2020 by Fusion Homes, offering comfort, flexibility, and income potential in one of Kitchener’s most desirable neighborhoods. This Hampton Elevation B model features over $150,000 in upgrades and includes 6 bedrooms and 4.5 bathrooms—ideal for families, multi-generational living, or investors. The main and upper levels form the primary unit (Unit A), with 4 spacious bedrooms, 3.5 bathrooms, and an open-concept layout filled with natural light. The main floor features hardwood flooring, a bright family room, and a chef’s kitchen with granite countertops, stainless steel appliances, and ample cabinetry. The breakfast area opens to a private, fenced backyard. Upstairs, the primary suite includes a walk-in closet and spa-like ensuite with double vanity, jacuzzi tub, and glass shower. Two bedrooms share a Jack & Jill bath, while the fourth has its own ensuite—ideal for guests or teens. A laundry room with cabinetry and sink completes the level. Unit B, the legal basement apartment, has a private side entrance and includes 2 bedrooms, a full bathroom, open living area, its own kitchen, and laundry. Built to code with fire separation and soundproofing, it's currently vacant—ready for tenants or extended family. The home also features a brick front, covered porch, and low-maintenance landscaping. Located in a top-rated school district and within walking distance to RBJ Schlegel Park, shopping plazas, restaurants, grocery stores, sports fields, fitness centers, and public transit, this home offers daily convenience in a vibrant, established area. Whether you plan to live in one unit and rent the other or invest in a income potential House, move-in-ready duplex, this home combines modern construction, luxury finishes, and an unbeatable location. A true turnkey opportunity in a thriving market. (id:60626)
RE/MAX Real Estate Centre Inc.
122 Grey Owl Road
Mckellar, Ontario
PRISTINE GREY OWL LAKE! 4.5 ACRES of PRIVACY! 675 ft WATERFRONT! NATURAL SAND BEACH! RARE POINT OF LAND! Prime Southern Exposure, Enjoy access into fabulous Lorimer Lake for miles of boating & fishing enjoyment, This is the original site of 'Grey Owl Lodge' steeped in history, Fully winterized 2 bedroom stone sided bungalow/cottage features Vaulted pine ceilings, Classic stone fireplace w new efficient airtight insert, New updated laminate flooring, 4 pc bath, laundry, Large Basement area + storage room with walk out ideal for storing all the toys and cottage items, This cottage can be used immediately & ultimately renovated to create the 'Dream Lake House' you've always wanted! Captivating Southerly Views over Grey Owl, Year round road access, Original log cabin lakeside bunkies remain for restoration, Insulated sleeper cabin is ideal for extended family/guests, PREMIUM LEVEL LOT FEATURES GRADUAL SLOPE TO WATER'S EDGE, STUNNING VIEWS, RARE OPPORTUNITY TO CREATE MEMORIES IN THIS PRIME LOCATION! (id:60626)
RE/MAX Parry Sound Muskoka Realty Ltd
345 Coldwater Road
Merritt, British Columbia
Located in the breathtaking Nicola Valley, this spacious three-bedroom, three-bathroom home on 23.20 river fronting acres offers stunning views of the Coldwater River valley. The open-concept kitchen and living room create a warm atmosphere, ideal for hosting. A fully finished basement, with a wet bar and exterior hot tub, adds to the entertainment appeal. The property features a 30x40 shop with 14-ft ceilings, an exhaust system, and gas heater. Positioned within the Merritt Fire District, just 10 minutes from town, the RL-1 zoning allows subdivision potential. The Trans Mountain pipeline intersects the property without detracting from its appeal. (id:60626)
Landquest Realty Corporation
1504 Bridge Road
Oakville, Ontario
This charming bungalow has endless possibilities! Welcome home! This beautifully maintained bungalow offers over 1,600 sq. ft. of living space across two levels, making it perfect for families or those looking to build their custom oasis. Nestled on a generous lot, this property is a find for builders and contractors! Step inside to discover a bright and inviting layout, The open kitchen flows seamlessly into the eating area and living room, creating an ideal space for entertaining family and friends. Enjoy cozy evenings on the private front porch with a glass of wine, or retreat to the tranquil backyard, surrounded by lush perennials and trees that offer the privacy you desire. The primary bedroom is conveniently located on the first floor & truly a sanctuary, featuring a sliding door that leads to a stunning two-level deck adorned with a vine-covered pergola, providing the perfect shaded spot to relax and unwind, especially if you love hot tubs. Venture downstairs to find a spacious rec room, complete with a gas line ready for a future fireplace, a large office that could easily serve as an additional bedroom, and a convenient 3-piece bath. Natural light floods every corner of this home, enhanced by pot lights throughout, creating a warm and welcoming atmosphere. You'll also appreciate the separate garage, perfect for parking or additional storage. This bungalow has been lovingly cared for and is ready for you to move right in! Don't miss your chance to make this charming property your own. Local amenities also include Bronte Harbour, Coronation Park, and Downtown Oakville with bicycle and walking trails lakeside as well as shopping and highway access closeby. Envision the memories you'll create in this delightful home! (id:60626)
Century 21 Miller Real Estate Ltd.
1431 Shediac River Road
Shediac River, New Brunswick
Welcome to 1431 Shediac River Road THIS SPECTACULAR RIVER FRONT ICF PROPERTY WITH GEOTHERMAL SYSTEM IS LOCATED IN SHEDIAC RIVER and is sure to IMPRESS it's new owners!....Boaters paradise best of both worlds river boating and access to Ocean...Perfect spot to add Docks..... The home invites you into the open airy design with soaring vaulted ceilings throughout the main floor. As you enter the foyer you will notice the Exceptional View 0f the river. A few steps to the left, you will find the beautiful bedroom and full Bathroom, then the open concept Living Area and Kitchen with dining room perfect place for your morning coffee. Two additional spacious bedrooms are located on the second floor with the family 5pc bath...The master bedroom has its own balcony facing the river....The lower level is walk out design with an open concept living area with views of the river....This level has a non conforming bedroom a designer bathroom with Tile shower...This level is just steps away from your Hot tub area.....The Double Garage also has a Loft area almost ready for an in law suite or AIRBNB Potential....Property is equipped with security cameras and alarm system...Click on multi media icon to see more pictures and walk thru..Don't wait this gem of a property is very rare Book your showing today (id:60626)
Keller Williams Capital Realty
115 Old Rainy Lake Road
Mcmurrich/monteith, Ontario
Welcome to your dream home, a serene retreat nestled in Sprucedale. This inviting, custom built home completed in 2024 offers the perfect blend of modern luxury and privacy. Surrounded by mature trees on 3.39 acres and graced by a creek, you can enjoy the peace and quiet of nature and outdoor fun steps from your front door. Sprucedale is a hidden gem in the Almaguin Highlands, while still having quick access to Highway 11 for easy travel to North Bay or Toronto. Outdoor lovers will enjoy easy access to ATV and snowmobile trails, fishing lakes, and the nearby Seguin Trail. Only 20mins to Burks Falls for groceries, dining & gas. 35mins to Huntsville, offering big town amenities; hospitals, shops, and dining. The spacious open-concept main floor greets you with soaring vaulted ceilings and large windows flooding the space creating a bright and airy feel. The heart of the home is the chef-inspired kitchen, featuring floor-to-ceiling cupboards, soft-close drawers, a chic hexagon backsplash, pot filler, a large island with a prep sink, and premium stainless steel appliances. Entertain your friends and family effortlessly in the main living and dining area, with seamless indoor-outdoor living with direct access to the upper deck overlooking the property. The primary bedroom is a luxurious escape, boasting a spa-like 4-pc ensuite bath with a large walk-in shower, a deck walkout featuring a covered area with a hot tub, and a spacious walk-in closet and direct access to the main floor laundry room featuring its own doggy wash! The lower level highlights a fully finished basement with high ceilings, large windows and a walkout perfect for multi generational living. Complete with 2 bedrooms, a 4-pc bath including a jetted tub, and a rough-in for a wet bar in the family room. Additional features include propane BBQ hookup, ICF from foundation to roof, septic well and propane systems(2023), and rough in for a Generac this home is built for modern comfort and peace of mind. (id:60626)
Century 21 Heritage House Ltd.
Chestnut Park Real Estate
13065 96 Avenue
Surrey, British Columbia
Investor Alert! This 10-bedroom, 7-bathroom property sits on an expansive 7,100 sq. ft. lot in a prime Surrey location. Perfectly designed for high income generation, it offers incredible potential for savvy investors. Conveniently situated within walking distance to public transport, TD Bank, liquor store, grocery stores, restaurants, and all essential amenities, this property ensures ease of access to everything tenants need. Additionally, it's just minutes from Central City Mall, Holland Park, Surrey Hospital, and the Skytrain, making it an ideal location for both families and professionals. Don't miss this opportunity to own a lucrative property in one of Surrey's most sought-after areas. Contact Team RIG today to learn more or schedule a viewing! (id:60626)
Exp Realty Of Canada
1-6 Daisy Lane Baddeck
Baddeck, Nova Scotia
Introducing an exceptional investment opportunity in the heart of one of Nova Scotias most breathtaking coastal communitiesBaddeck. This newly constructed property features two beautifully built triplexes, offering a total of six modern, thoughtfully designed residential units. Each unit combines high-end comfort with efficient use of space, creating an ideal setting for either long-term tenants or vacation renters drawn to the natural charm of Cape Breton Island. Each residence offers 1,200 square feet of elegant, open-concept living. The layout includes two spacious bedrooms and two full bathrooms, with the primary bedroom featuring a private ensuiteperfect for those seeking comfort and privacy. Each unit comes with a 13 x 20 garage perfect for a vehicle and also leaves space for storage. Modern finishes, large windows, and well-planned interiors allow for an abundance of natural light and a welcoming sense of home throughout every unit. Located just minutes from the vibrant Baddeck waterfront, this property places you within easy walking distance of charming local shops, fine dining, and a variety of year-round amenities. Baddeck is known not only for its stunning scenery and maritime charm, but also as a key destination along the world-famous Cabot Trail. Its rich history, warm community atmosphere, and access to outdoor adventureslike sailing, hiking, and golfingmake it an attractive location for both residents and visitors alike. Whether you're a seasoned investor looking to expand your portfolio or a discerning buyer in search of a turn-key income property in a premier location, this unique offering presents outstanding value. The combination of new construction, quality craftsmanship, and an unbeatable setting in one of Nova Scotias most picturesque towns makes this a rare and compelling real estate opportunity. Dont miss your chance to own a piece of Baddecks future. (id:60626)
Coldwell Banker Boardwalk Realty

