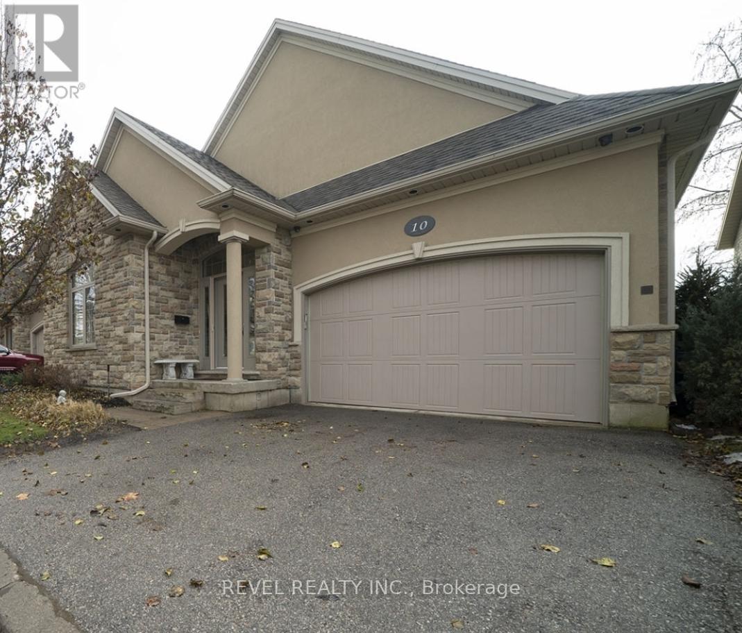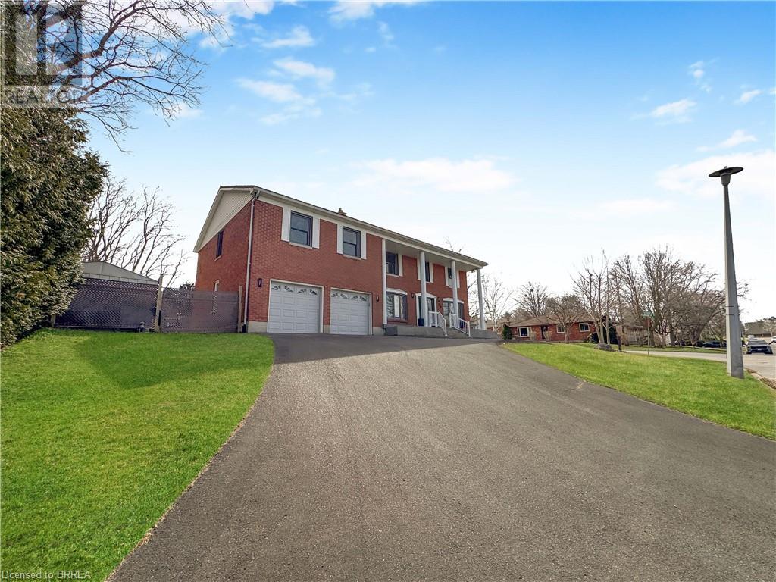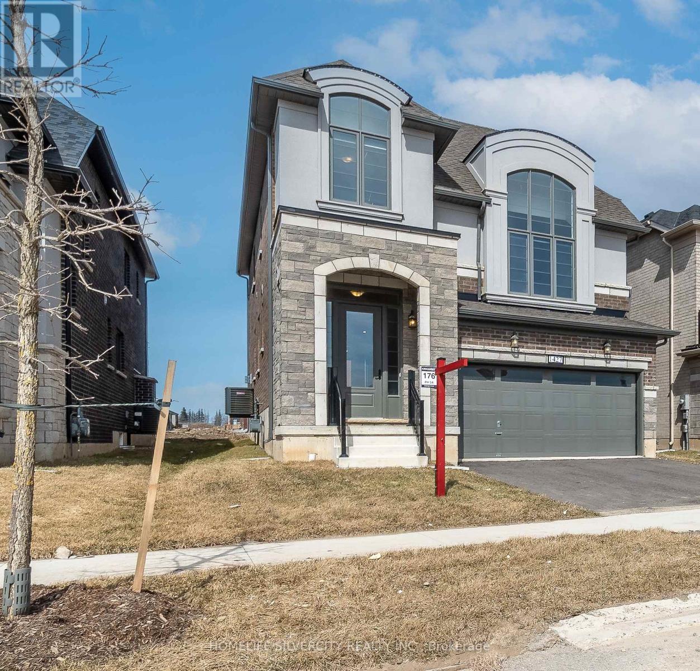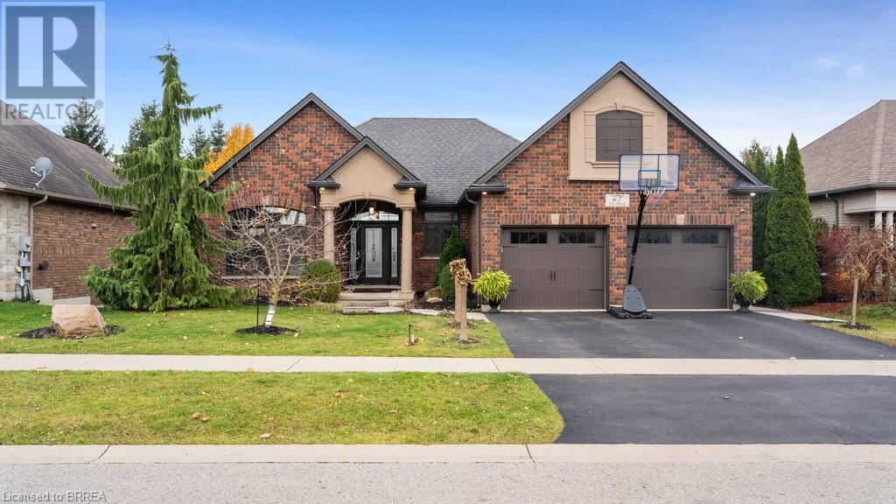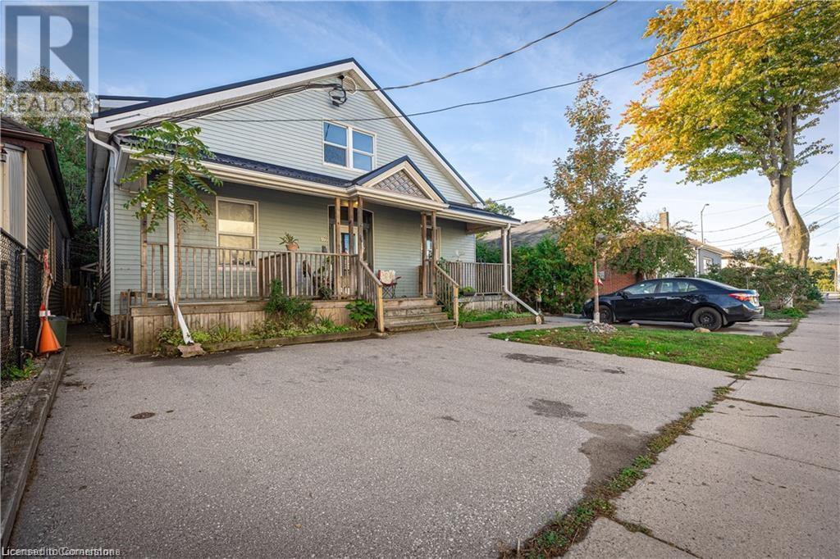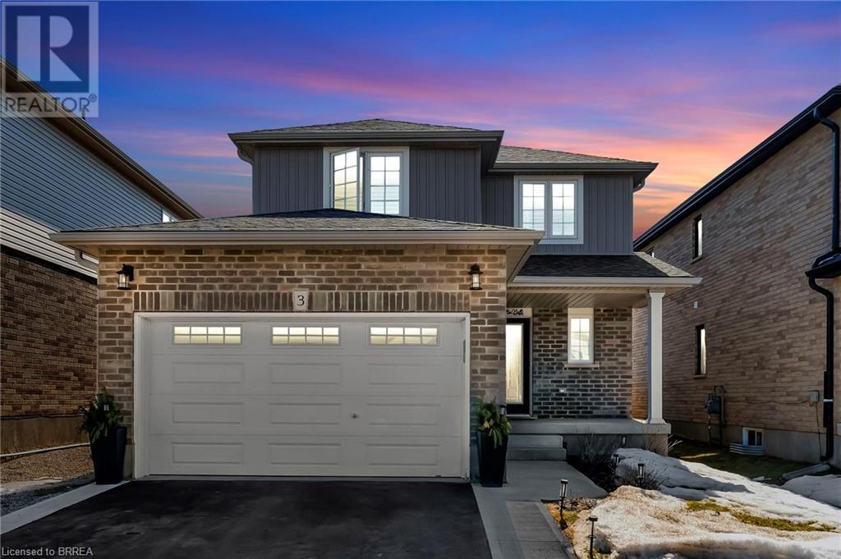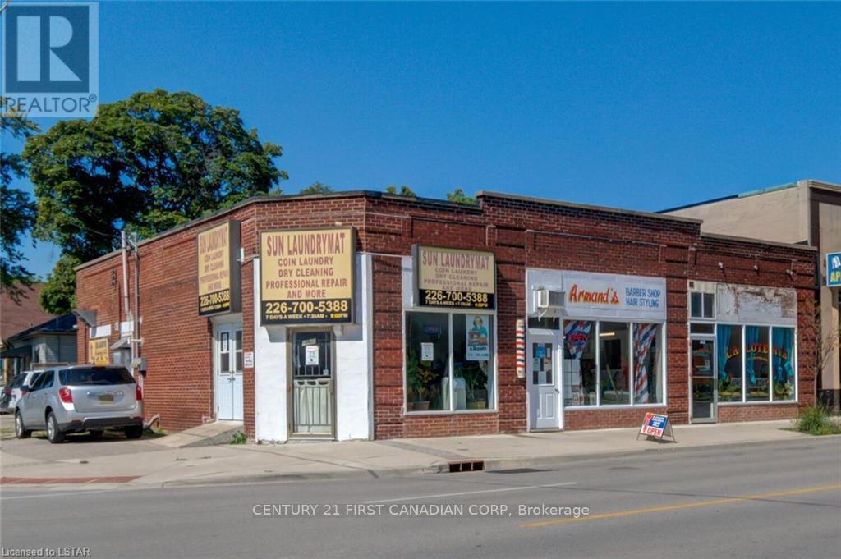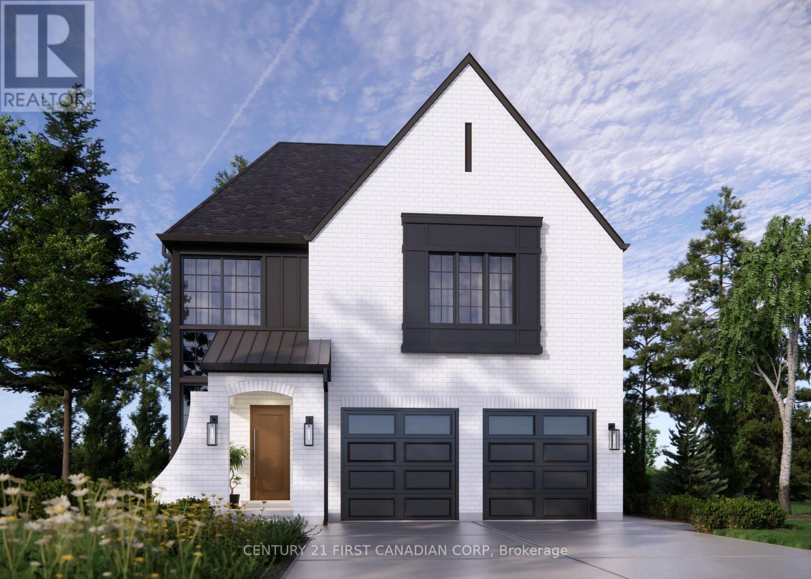409 Colborne Street
Brantford, Ontario
Location, location, location! This C8 Zoning (General Commercial Zone) mixed-use standalone building sits on bus and GO Transit routes, offering convenience and accessibility. The main floor boasts a commercial retail space spanning 2,594 square feet, with an unfinished partial basement area ideal for storage. The second storey, measuring 1,196 square feet, contains a 3-bedroom residential apartment and a bachelor apartment. With C8 Zoning this property generates great cash flow, totaling $7500 a month plus utilities. It's conveniently located within walking distance to the downtown core, Wilfrid Laurier University, Conestoga College, the casino, and Harmony Square. Additionally, the building provides 6 parking spots located at the rear of the building with access from the side street. (id:62611)
RE/MAX Twin City Realty Inc
10 - 68 Fairview Drive
Brantford, Ontario
This gorgeous bungalow of Vittoria Terrace awaits!! This home is a custom built with top notch quality and is for the perfectionists who appreciate quality throughout, enjoy one of the best designs in craftsmanship and comfort. This Tuscan model offers 3 full bathrooms 2 plus 2 bedrooms master bedroom with stunning ensuite and custom cherry wood built in closets main floor laundry room. Upgraded features includes solid Walnut staircase with rod iron, hardwood flooring, porcelain floors in foyer , 10ft ceilings, solid wood California shutters and trim. neutral color throughout. The kitchen and great room boast beautiful oversized windows that allow for a beautiful private view. Oversized crown moldings, this home is truly beautiful . Energy Star rated home from an award winning builder. This impressive home has been done from top to bottom. (id:60626)
Revel Realty Inc.
4 Cardinal Lane
Paris, Ontario
Stunning Losani-built executive two-storey home on a quiet private lane in beautiful Paris! This upgraded home features a bright open-concept layout with maple kitchen cabinetry, coffered ceiling dining room, and spacious living area. Main floor laundry and 2-pc powder room add convenience. Upstairs you'll find two large bedrooms plus a luxurious primary suite with walk-in closet and spa-like ensuite with soaker tub, quartz counters & separate shower. Step out to a fully fenced, professionally landscaped yard with irrigation system, deck, gazebo, and gas BBQ hookup—ideal for outdoor living. Large unfinished basement with 3-pc rough-in offers tons of potential. Premium lot, double car garage, and a family-friendly location close to schools, trails, and amenities. Water softener owned; water heater rented. A perfect blend of comfort, quality, and style! (id:60626)
RE/MAX Twin City Realty Inc.
30 Lingwood Drive
Waterford, Ontario
Tucked away on a quiet dead-end street, this impressive brick home offers nearly 4,000 sq. ft. of beautifully finished space, with six spacious bedrooms, four bathrooms, and a layout designed for comfort and functionality. The main floor features an updated kitchen with quartz countertops, a bright living area with a gas fireplace, and walkout access to a large backyard deck with a gazebo, perfect for relaxing or entertaining on summer nights. With two separate living spaces, this home is ideal for large families or hosting gatherings, offering plenty of room to spread out and come together. Upstairs, the primary suite is a true retreat with a walk-in closet and a spa-like ensuite with heated floors, while the additional bedrooms are all generously sized. The fully finished basement adds even more flexibility, ideal for a rec room, playroom, or extra storage. A durable steel roof, oversized two-car garage with workshop space, and a circular driveway that fits over eight cars make this home as practical as it is beautiful. Just minutes from Waterford Ponds, scenic trails, and the charm of historic downtown, you’ll enjoy easy access to biking, kayaking, parks, shops, and cafés, combining small-town living with modern convenience. (id:60626)
Real Broker Ontario Ltd.
1427 Upper Thames Drive E
Woodstock, Ontario
Woodstock Living at its best. Brand New Never Lived Open Concept 4+3 Bedroom detached house facing large pond and park with walking distance to Newly built Sikh temple is thriving to be your New home. Tastefully decorated Kitchen with BESPOKE Appliances and huge Island can be your favorite space. Separate Living and Family Room, Nature's Paradise Pond view from Living room and Bedroom. Finished Three Bedroom Basement Apartment can be your helping hand towards your mortgage payment. Live Stress free and enjoy the Nature. (id:60626)
Homelife Silvercity Realty Inc.
67 Yu Boulevard
Waterford, Ontario
Welcome to 67 Yu Boulevard, a stunning bungalow located in the popular Yin Subdivision. This impressive home offers a plethora of amenities and is situated within an engaging community that provides numerous conveniences and opportunities for recreation. Wether it's paddle boarding at the Waterford Ponds or exploring the trails you won't fall short of activities to do! This beautiful home boasts three spacious bedrooms and three bathrooms spread across its generous 3000 square foot plus layout offering maximum living space. The open concept design enhances the sense of space and facilitates easy flow between rooms, making it perfect for entertaining or simply enjoying day-to-day life. The front room immediately catches your eye as you walk in where you can envision your Christmas tree for next year! The kitchen is a highlight of this home its stainless steel appliances, gorgeous cupboards, and a classic aesthetic, it is sure to inspire your culinary creativity when bringing friends and family together during the holidays. All living areas are carpet-free and flooded with natural light, creating an inviting atmosphere regardless of which room you are in. Additionally, this home features some unique attributes that set it apart from the rest. Fitness enthusiasts will appreciate the dedicated gym area big enough to work out with friends, while those who enjoy socializing will love the full bar in the basement. For outdoor entertainment options, look no further than the backyard which houses an in ground pool, hot tub, tiki bar, and playground set on astroturf for additional safety- presenting endless possibilities for fun times under the sun for all ages. This home presents a rare opportunity to acquire a property that flawlessly combines luxury living with practicality in one of Norfolk County's most sought-after locations. Its distinctive features both inside and out make it truly stand out as an exceptional place to call home. (id:62611)
Royal LePage Brant Realty
175 Grey Street
London, Ontario
The Investments Group is pleased to present 175 Grey Street, a true value-add investment opportunity in London, Ontario. The property will be sold vacant with approved renovation permits to complete eight new units: one 3-bedroom, four 2-bedroom, and three 1-bedroom apartments, catering to the city's growing rental demand. Supported by multiple quotes for the work and professional property management, this property is primed for a seamless renovation process. Updates already completed include a new steel roof, boiler heating system, hot water tanks, and separately metered hydro. (id:62611)
Royal LePage Burloak Real Estate Services
175 Grey Street
London, Ontario
The Investments Group is pleased to present 175 Grey Street, a true value-add investment opportunity in London, Ontario. The property will be sold vacant with approved renovation permits to complete eight new units: one 3-bedroom, four 2-bedroom, and three 1-bedroom apartments, catering to the city's growing rental demand. Supported by multiple quotes for the work and professional property management, this property is primed for a seamless renovation process. Updates already completed include a new steel roof, boiler heating system, hot water tanks, and separately metered hydro. (id:62611)
Royal LePage Burloak Real Estate Services
3 Crawford Place
Paris, Ontario
Welcome to this stunning home offering over 1,500 sq ft of modern living space, built in 2017. With 3 spacious bedrooms and 2.5 bathrooms, this home is perfect for families. The Primary suite features a walk-in closet and a beautifully appointed ensuite bathroom, providing a private retreat. The open-concept main floor offers a seamless flow between the living, dining, and kitchen areas, ideal for both everyday living and entertaining. Large windows bring in abundant natural light, while neutral tones create a warm, inviting atmosphere. The kitchen is equipped with modern appliances, ample cabinetry, and a large island, perfect for cooking and gathering. Upstairs, the well-sized bedrooms offer ample closet space, and the modern bathrooms are beautifully finished. A convenient laundry room adds to the home’s functionality. Located in a family-friendly neighborhood, this home is just a short walk to schools, parks, and recreational facilities. Commuters will love the 3-minute drive to Highway 403, ensuring easy travel. The large, fully fenced backyard is perfect for outdoor activities, offering plenty of space for relaxation and entertaining. With nearby amenities and a thoughtfully designed layout, this home is an opportunity you won’t want to miss. (id:60626)
Real Broker Ontario Ltd.
Real Broker Ontario Ltd
1066 Dundas Street E
London, Ontario
Excellent high visibility corner of Dundas and Dorinda. 3 buildings abutting. Presently laundromat (1062 Dundas) owner operated earns $50k-$60k annually business included. 1064 Dundas rented to a barber shop with annual income $10,200 plus utilities for decades. 1066 Dundas $700 SQFT vacant retail store with bathroom & two bedroom apartment with potential annual income $36,000 plus utilities. Also, there is a one bedroom apartment at rear part of property with a separate entrance which is occupied by the owner- it could be rented for another $1000 plus each month as a bonus. Basement are partially finished are currently used for the owner's workshop. Cash flow earns. The owner is selling for retirement. Property is sold "as is". Property in need of extensive renovations with great potential. The BDC Zone variation provides a WIDE mix of retail, restaurant, and neighbourhood facility, office, and residential uses which are appropriate in all Business District Commercial Zone variation **EXTRAS** Property to be sold in "as is" condition with no warranties or financials available as the Seller is elderly and in poor health. HST in addition to purchase price. (id:62611)
Century 21 First Canadian Corp
1382 Shields Place E
London, Ontario
Customize Your Brand New Dream Home in Foxfield North - Welcome to Foxfield North, one of North Londons most sought-after communities! This stunning 4-bedroom, 2,516 sq. ft. detached home is to be built, offering you the unique opportunity to customize the interior finishes to match your style and vision. From the moment you arrive, you'll be impressed by the modern exterior design, featuring a striking combination of masonry, board-and-batten, and black-framed windows for unbeatable curb appeal. Nestled on a quiet cul-de-sac, this home provides the perfect balance of elegance and comfort. Step inside to an expansive open-concept main floor, perfect for entertaining. The chef-inspired kitchen overlooks the living and dining areas and features custom cabinetry, quartz countertops, a spacious island with breakfast bar, and an expansive walk-in pantry. Oversized windows and patio doors flood the space with natural light. Upstairs, you'll find four generous bedrooms, including a luxurious principal suite with a walk-in closet and spa-like ensuite featuring double sinks and a glass-enclosed curb-less shower. A second-floor laundry room with sink adds extra functionality for busy households. Located in Foxfield North, this home offers easy access to top-rated schools, parks, shopping, restaurants, and all the amenities Hyde Park has to offer. Now is your chance to build your dream home, fully customizable and available for pre-construction pricing! Contact Patrick today for more details. (id:60626)
Century 21 First Canadian Corp
59 Cedar Street Unit# 8
Paris, Ontario
Nestled in a highly sought-after neighborhood, this meticulously maintained end unit FREEHOLD common element condominium, is a luxury bungalow town-home, built in 2019 which offers premium upgrades throughout. The open-concept design features hardwood and ceramic flooring, high-end cabinetry, and quartz countertops in the kitchen and bathrooms. With High ceilings, California shutters, pot lights, and under-cabinet lighting, the home feels both spacious and inviting. The primary bedroom features a private ensuite with heated floors and a custom walk-in closet! The Stone and brick exterior adds timeless curb appeal, complemented by landscape lighting to enhance the ambiance. The fully finished basement boasts a thoughtfully designed layout, including a family room, bedroom, bathroom, and a recreation room complete with a high-end pool table. The double car garage offers plenty of space for cars, and storage if needed. Epoxy flooring was professionally completed recently in the garage and utility room ensuring durability and style. Enjoy the convenience of a Wi-Fi operated Irrigation system, BBQ with natural gas hookup on the partially covered deck. Built by Pinevest Homes, known for their commitment to quality craftsmanship, this home blends luxury and functionality in a prime location. Don’t miss your chance to make this exceptional property yours! (id:60626)
RE/MAX Real Estate Centre Inc. Brokerage-3


