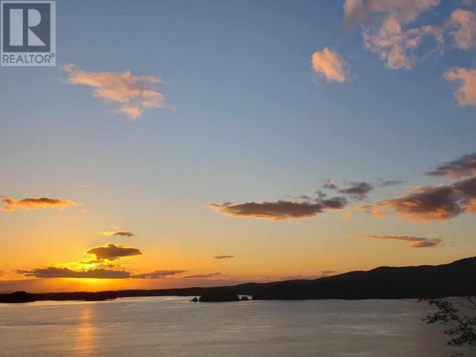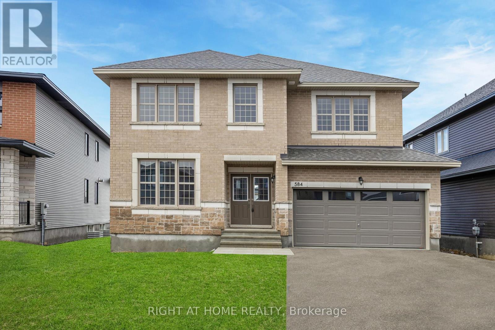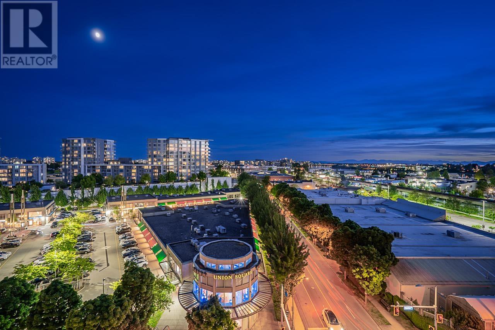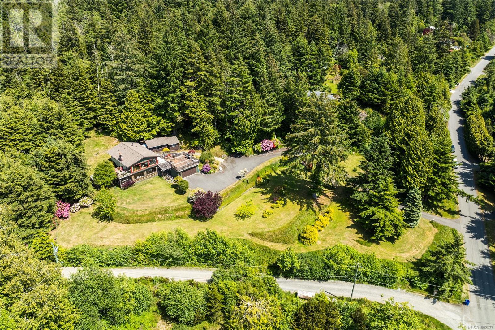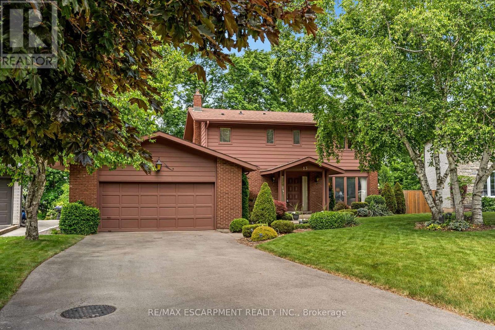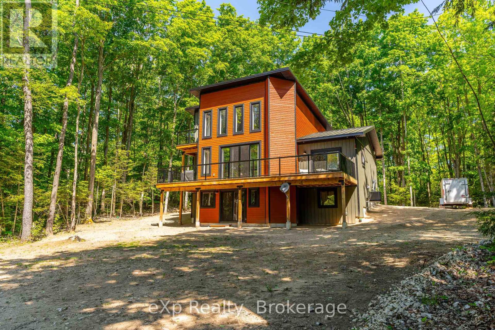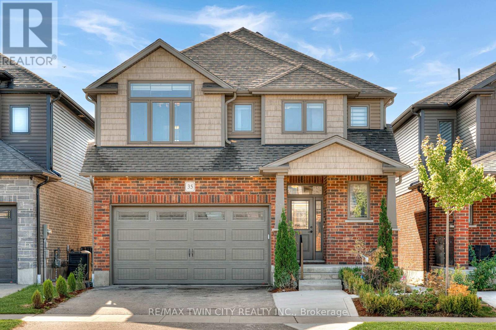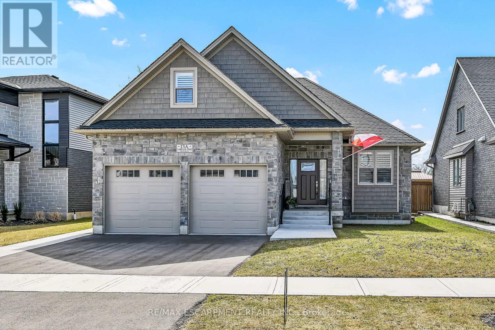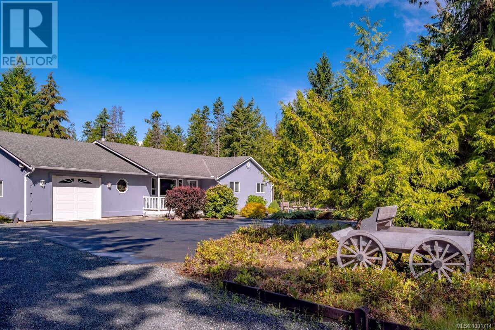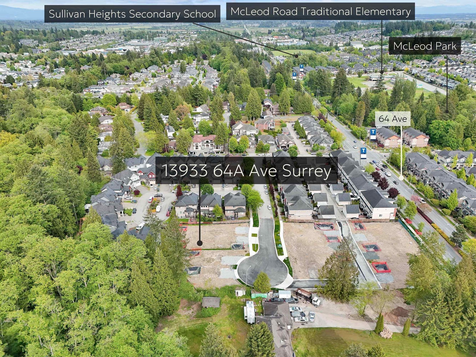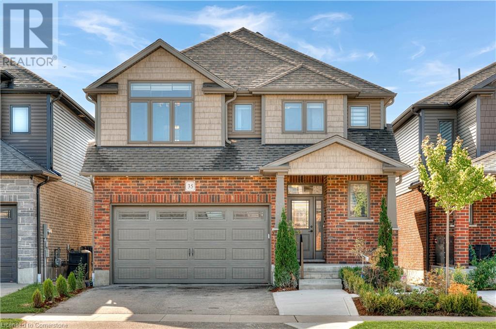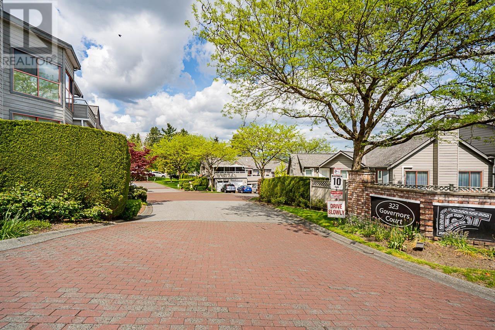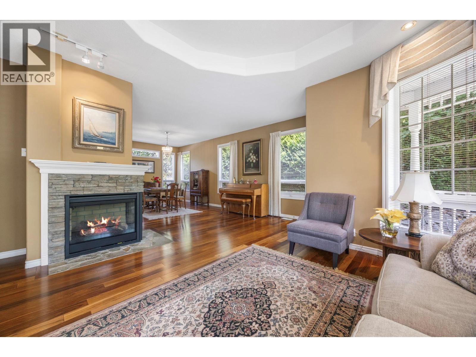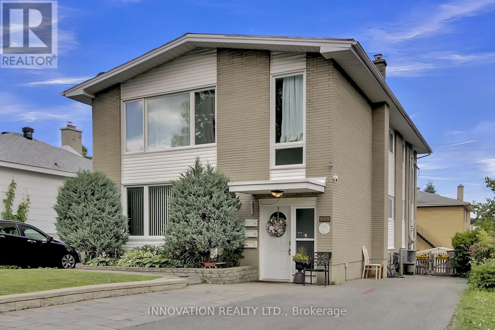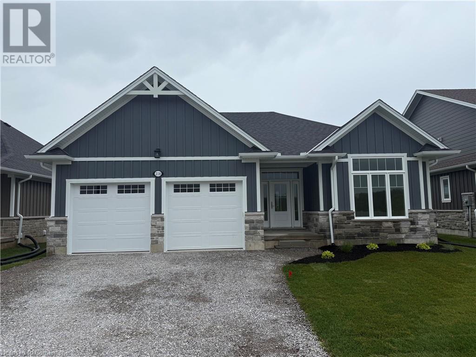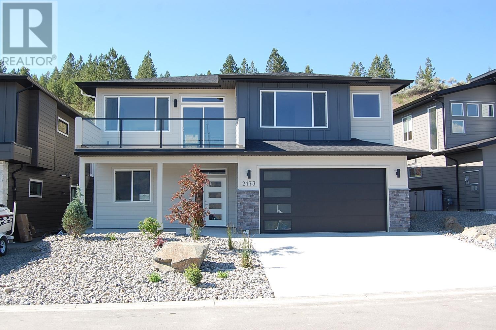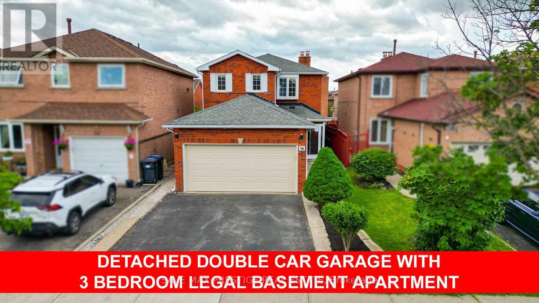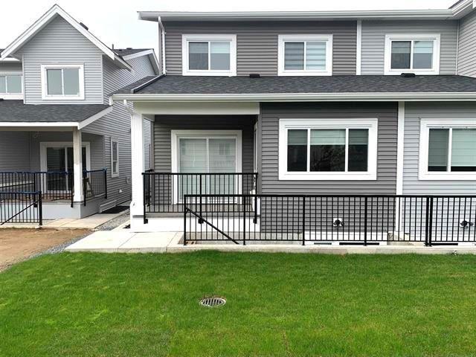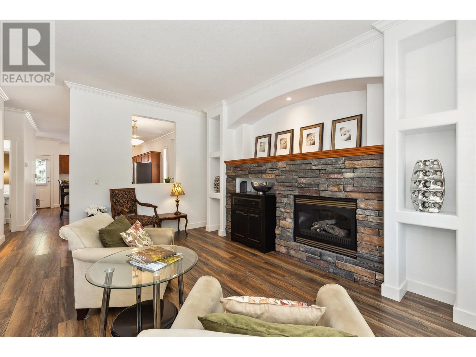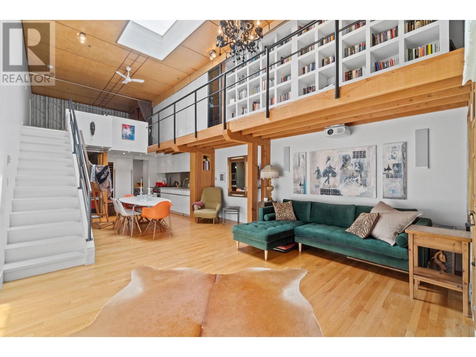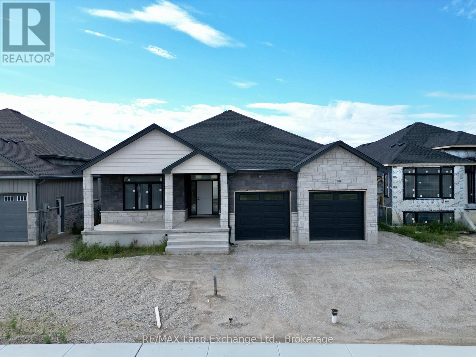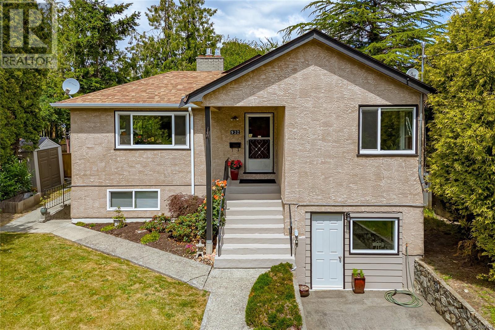94 Sandmere Avenue
Brampton, Ontario
Your Search Ends Here Welcome to 94 Sandmere Avenue! Step into this stunning, fully upgraded 3+2 bedroom home featuring a legal basement apartment (Second Dwelling) and premium finishes throughout. Located on a beautifully landscaped lot, this home offers elegance, functionality, and exceptional value. Modern Stucco Elevation, Permanent Metal Roof with Lifetime Warranty Concrete Driveway for lasting durability, You will find an inviting open-concept living and dining area with smooth ceilings, pot lights, and large windows that flood the space with natural light. The gourmet kitchen is fully upgraded with built-in tower appliances, gas cooktop, stainless steel chimney hood, and premium cabinetry Walk out to a large wooden deck with a covered patio. Upstairs, the primary bedroom features a luxurious 4-piece ensuite, a walk-in closet, plus an additional closet. The second and third bedrooms are spacious with large windows and share a beautifully upgraded common bathroom. For added convenience, there's an upgraded second-floor laundry. The legal basement apartment offers a separate side entrance, laminate floors, a functional kitchen, two full-sized bedrooms with closets and windows, an upgraded bathroom, and separate laundry perfect for rental income or extended family living. Enjoy the outdoors in the private backyard, complete with a large wooden deck, a covered patio, and low-maintenance landscaping in both the front and backyard. This home is move-in ready and packed with upgrades. Don't miss out, homes like this don't stay on the market for long! 94 Sandmere Avenue A Perfect Blend of Luxury, Comfort & Investment Potential. (id:60626)
RE/MAX Skyway Realty Inc.
2080 Atlin Avenue
Prince Rupert, British Columbia
* PREC - Personal Real Estate Corporation. The most amazing view! Perched at the peak of Atlin Avenue you can see all the way across the harbour and Down Tuck Inlet from the top balcony of this 2-unit home. Inside find an accessible space with large front windows and a solarium to take advantage of the million-dollar view. This home was extensively renovated in 2006 including all new flooring, kitchen, gyproc, electrical, plumbing, hot water on demand, hardy board siding and decks. The 2-bedroom suite has its own private covered deck and solarium and there is a greenhouse in the backyard. There are custom built-in closets throughout the home and plenty of storage on the lower level. This home has been cared for and loved by the current family for over 50 years. It is truly one of a kind! (id:60626)
RE/MAX Coast Mountains (Pr)
184 Howard Crescent
Orangeville, Ontario
**Watch Virtual Tour** Nestled in one of Orangeville's most desirable family neighbourhoods, this beautifully upgraded 4-bedroom, 4-bath detached home backs onto a serene park - offering privacy and tranquility with no rear neighbours. Just steps to Island Lake School and the hospital, and moments from Hwys 9 & 10, its a commuter's dream! The open-concept main floor features a spacious eat-in kitchen with quartz countertops, custom cabinetry, and a walkout to a covered deck. The cozy family room offers a gas fireplace and custom maple beam accents. Convenient main floor laundry and inside access to the garage add to the homes functionality. Upstairs, find generously sized bedrooms, including a primary suite with a renovated ensuite and custom-built closets. The fully finished walk-out basement includes a kitchenette, entertainment wall, and custom Murphy bed - perfect for guests or extended family. Extensive updates throughout: new flooring, lighting, custom carpentry, wainscoting, and more. Move-in ready with impeccable attention to detail inside and out! Extensive exterior upgrades include front and rear landscaping, a custom firepit area with clubhouse, interlock with a front seating area, and outdoor lighting. The deck was fully rebuilt with new railings, stairs, foundation, lighting, and TV wiring. Inside, enjoy a redesigned kitchen with added cabinetry, a coffee bar, and stainless steel appliances. A wall was removed to improve flow, and a kitchen island added. Additional main-floor updates include upgraded powder room, custom storage bench, stair railings, and accent walls. (id:60626)
Exp Realty
584 Paakanaak Avenue
Ottawa, Ontario
NEW LISTING! Built by Phoenix homes, this custom-luxury home on a spacious 50' lot is situated in the heart of Findlay Creek. This impressive property features a grand foyer that leads to a large private office or flex space, a formal dining room, and an open and closed-concept kitchen and living area with soaring two-story ceilings and expansive windows that flood the space with natural light and overlook the expansive yard.The chefs kitchen is equipped with premium cabinetry, brand new SS appliances, quartz countertops, custom backsplash, and a generous sized breakfast area. A double-sided fireplace connects the kitchen to the great room. Rich hardwood flooring, modern tile, designer lighting, and fixtures are found throughout the home.Upstairs, the primary suite offers a spacious walk-in closet and a 5-piece ensuite with a glass standing shower and a tiled soaker tub. Three additional bedrooms include a Jack and Jill bathroom between two rooms, while the fourth bedroom features its own private 3-piece ensuite ideal for guests or older children.This home is situated close to top-rated schools, parks, walking trails, and shopping. Book your showing today! (id:60626)
Right At Home Realty
25 York Drive
Peterborough North, Ontario
MODEL HOME WITH 70K PLUS UPGRADES, ALMOST COMPLETE! Picture Homes is pleased to introduce The Trails of Lily Lake, our newest community in the west end of Peterborough. This pretty as a picture neighbourhood is bordered on one side by protected conservation lands and offers direct access to the meandering Jackson Creek and scenic Trans-Canada Trail lands. This 4 bed, 4 bath home is the best offering in the entire development! Upgrades include: Natural oak stairs and hardwood floor throughout, upgraded Quartz countertop in kitchen, upgraded countertop in primary ensuite with double vanity, tile, backsplash and all kitchen hardware. This floor plan has it all with a 2 sided fireplace separating the living and dining, a beautiful chef's kitchen, a primary suite fit for a king or queen with freestanding tub and separate glass shower, a full upstairs laundry room and a 2nd floor patio! What better place for your family to put down roots than in Peterborough, a growing city with small town values filled with beautiful heritage buildings and parks. This jewel of the Kawarthas is situated on the Trent Water System and is surrounded by over 134 sparkling lakes and rivers plus it is only 40 minutes from Oshawa and one hour from the GTA. Peterborough offers residents a strong employment base, excellent schools including two outstanding post-secondary institutions and a diverse selection of health-care facilities including numerous clinics plus a full-service hospital. (id:60626)
Homewise Real Estate
908 8555 Capstan Way
Richmond, British Columbia
Welcome to this exceptional 3-bedroom, 2-bathroom corner unit at Concord Galleria Da Vinci by Concord Pacific. Spanning 906 SF with an expansive 290 SF balcony, this southwest-facing residence features stunning city and water views, filled with natural light. The spacious balcony is perfect for entertaining family and friends. Enjoy top-of-the-line Miele appliances and a thoughtfully designed kitchen with ample storage. Comfort is enhanced by the central air conditioning and heating system with a smart thermostat. The master bedroom boasts a smart KOHLER toilet and an auto-light closet. Amenities include a study room, Mahjong room, lounge, hot tub, concierge, and playground. Located in the heart of the city, it's just minutes from the skytrain station and diverse dining options. Centrally positioned near Union Square, Yohan, and Aberdeen Centre, and only a short walk to the new Capstan Skytrain Station. This unit includes 1 EV parking space and 1 bike locker. Enjoy a vibrant lifestyle! (id:60626)
Exp Realty
4a - 1657 Bathurst Street
Toronto, Ontario
Experience luxurious penthouse living in this rare 3 Bed, 2 Bath condo in the heart of prestigious Forest Hill South. Suite 4A offers a bright and elegant layout with soaring 10 ft ceilings and rich hardwood floors throughout. The Scavolini-designed kitchen is a chefs dream, complete with top-of-the-line appliances including a gas range, quartz counters, and sleek cabinetry perfect for everything from quiet family meals to stylish entertaining. Enjoy sun-filled, open-concept living and dining areas with large south/west-facing windows that bathe the space in natural light from morning to evening. Step out to your private balcony equipped with a gas BBQ hookup ideal for outdoor dining and entertaining. Each of the three spacious bedrooms offers ample storage, while the primary suite features a walk-in closet and a luxurious ensuite with double vanity and glass-enclosed shower.Located in one of Torontos most sought-after neighbourhoods, youre in the catchment for top-rated Forest Hill Jr and Sr Public Schools and minutes from elite private schools like UCC and Bishop Strachan. Walk to charming cafes, shops, and parks, or hop on the nearby Eglinton LRT Subway (opening soon) for easy access downtown. This boutique building offers an exclusive lifestyle with only a handful of units, ensuring privacy, peace, and a sense of community. A rare opportunity to own a thoughtfully designed, move-in ready penthouse in one of Torontos finest neighbourhoods where classic charm meets modern convenience. EV Charging also available upon request. (id:60626)
Realosophy Realty Inc.
2037 Galore Crescent
Kamloops, British Columbia
Thoughtfully Designed Bergman Home in Sought-After Juniper Ridge This well-appointed family home offers timeless design and function in one of Kamloops’ most desirable neighborhoods. The open-concept main floor showcases quartz countertops, a large island, and a cozy custom fireplace—perfect for entertaining or enjoying quiet evenings with a view. Upstairs, you’ll find three spacious bedrooms and two full bathrooms, including a primary suite complete with a walk-in closet, double vanity ensuite, and a charming window nook. The entry-level den/bedroom is ideal for a home office or guest room, offering stunning front-facing windows and its own closet. The walk-out basement features a fully self-contained 1-bedroom suite with a separate entrance, laundry, and full kitchen—currently rented for $1,650/month, offering excellent mortgage helper potential. Step outside to a private, beautifully landscaped yard featuring a rock wall and a sunny patio—your own peaceful retreat. The 3-car garage includes a dedicated workshop space, perfect for projects, storage, or outdoor gear. This home combines quality craftsmanship with thoughtful design—you truly have to see it in person to appreciate all it offers. (id:60626)
Exp Realty (Kamloops)
2623 Seaside Dr
Sooke, British Columbia
Peace, Privacy & Panoramic Views! Discover it all at this 1973 built, 2,150sf, two-story home nestled on a stunning, S.facing, 1.15ac Seaside paradise! Enjoy breathtaking vistas of the Strait of JDF & Olympic Mountains from multiple vantage points throughout the property. This unique home offers 3BR, 2BA, lower level family room w/wet bar, & a one-of-a-kind main-level living area w/spectacular panoramic views. Main level boasts an open-concept kitchen, dining & living room w/2BR/1BA & easy access to rooftop entertainment-size deck. Downstairs, the funky family room w/built-in bar & woodstove adds character & charm. Recently renovated lower BR+BA show a glimpse into the home's full potential! New heatpump! Semi-detached dbl garage, large sunroom, & original detached 525sf dwelling offering endless possibilities. Beautifully landscaped to preserve a natural park-like feel, this property is only steps to the beach & offers the serenity of rural oceanside living w/all the comforts of home. (id:60626)
Royal LePage Coast Capital - Sooke
13 Leslie Drive
Hamilton, Ontario
Privacy, Seclusion, Tranquility, Peaceful, just a few words to describe the general sense of Leslie Drive n Stoney Creek. This "plateau" location is one private court that is home to just 35 homes. Your own piece of heaven that is surrounded by nature, that include the Bruce Trail, the actual "Stoney Creek" creek, the devils punchbowl, endless paths and walk-ways through the escarpment, visit the William Sinclair Memorial Cross to take in the views across our beautiful city, follow the train tracks over to Battlefield Park and for the Olde Creekers "Old Mountain Road" hike up to Ridge Road. The house itself is a work of craftmanship. Custom Built in 1972-73 by the current owners, this home has been updated and meticulously cared for and maintained since new. Built with a "forever home" mentality, this is something special. A generous layout opens up and as you spend more time in the home you realize just how amazing living here would be. It is a place for family and generations to hold as "HOME". Its time for the next caretaker to call this home and to renew this home for their family and friends. Enjoy the large private 2/3rds acre property and drink morning coffee on the large balcony off the master bedroom. Raise a family that enjoys all the surroundings of nature and the quiet seclusion of a special street with wonderful families lucky enough to call Leslie Drive "Home". The house is charming and welcoming. Large oversized windows take full advantage of every view. 3 generous sized bedrooms, lots of closet space and storage, the main floor offers generous principal rooms. The basement has hosted many a good times over the years. The cozy bar and pool table have seen their fair share of smiles. Oh, if only the walls could talk?! What a wonderful story they would share. Come see for yourself why 13 Leslie drive is among those special properties that only come available once in a lifetime. Seize the opportunity quickly. (id:60626)
RE/MAX Escarpment Realty Inc.
78 Indian Trail
South Bruce Peninsula, Ontario
Discover a once-in-a-lifetime opportunity with this exceptional CUSTOM BUILT home set on approximately 10 ACRES of scenic landscape along the WATERFRONT of the Sauble River. Surrounded by tranquil woodlands and a myriad of enchanting natural elements, this property offers a unique blend of privacy and serenity. The residence exudes a charming allure, characterized by rustic wood accents, a striking fireplace, and an abundance of natural light streaming through the expansive windows. The walkout basement leads to a backyard oasis overlooking the river, perfect for unwinding and enjoying the peaceful surroundings. With 3 bedrooms and 4 bathrooms, this home is perfectly suited for those seeking a year-round retreat. Experience a sense of tranquility as you indulge in river activities such as swimming, fishing, and paddle boarding during the warmer months, and explore on-property adventures like hiking, snowshoeing, and cross-country skiing in the autumn and winter. Conveniently located near Sauble Falls, Sauble Beach, Wiarton, and the Bruce Trail, this property offers a harmonious balance between nature and modern amenities. Don't miss the opportunity to immerse yourself in the splendor of this immaculate new build. (id:60626)
Exp Realty
7735 Sixth Line
Centre Wellington, Ontario
Nestled just off Highway 6 along Sixth Line, this lovely 5-bedroom, 2-bath farmhouse offers the perfect blend of rural charm and modern comfort. Set on a spacious 1 + acre lot surrounded by open farmland and mature trees, the home features a classic country exterior with a welcoming front porch and panoramic views of the rolling countryside.Inside, you'll find a bright, main floor with original hardwood floors, large windows, and a spacious, newly renovated eat-in kitchen ideal for family gatherings. The two bathrooms and the five generously sized bedrooms provide ample space for a growing family, guests, or home office needs.This property offers ample parking, privacy and serenity while being only a short drive to Elora, Fergus and Guelph. With easy access to Highway 6, commuting to Kitchener-Waterloo is a breeze.Whether you're dreaming of a hobby farm, a quiet rural retreat, or a family home with room to grow, this farmhouse is a rare gem in a sought-after location. (id:60626)
Coldwell Banker Neumann Real Estate
260 Carnegie St
Campbell River, British Columbia
This beautifully updated ocean-view home offers 4 bedrooms, 3.5 bathrooms, and over 2,500 sqft of renovated living space on one of Campbell River’s most sought-after streets. Set on a beautifully landscaped 0.37-acre lot, it’s built for entertaining and relaxing—whether it’s hosting friends around the sunken concrete fire pit, barbecuing beside the iconic Airstream setup, or soaking up the sun from one of 3 spacious decks. Step inside to a modern open-concept kitchen with a large butler’s pantry, sleek slate stainless steel appliances, and a dual gas range—perfect for the home chef. The living room features a wall of windows and an 8-foot sliding door that frame breathtaking views of the ocean and passing cruise ships. The lower level offers a fully soundproofed in-law suite with excellent Airbnb potential. Additional features include a detached office with cozy heated floors, a sandpit game area, private back deck wired for hot tub, outdoor speakers and a fully fenced yard. Practical updates include 2 mini split heat pumps, newer windows, roof, and an expanded driveway complete with a retaining wall and built-in electrical outlets and loads of RV parking. This is a rare blend of modern design, functional upgrades, and unforgettable views—all in a prime location. (id:60626)
Real Broker
154 Dempsey Drive
Stratford, Ontario
Welcome to 154 Dempsey Drive! At over 2,500 square feet, this 4-bed, 3.5-bath home is packed with standout features — from its striking curb appeal to the custom interior details that set it apart. Check out our TOP 7 reasons why you’ll want to make this house your home! #7: PRIME STRATFORD LOCATION - Tucked away in Knightsbridge - a quiet, family-friendly community in one of Stratford’s most desirable pockets, you’re just minutes from schools, parks, downtown shopping, and the world-renowned Stratford Festival Theatre. #6: STUNNING CURB APPEAL - With a rich blend of brick, stone, and board-and-batten siding, The Lionel stands out for all the right reasons. #5: SMART MAIN FLOOR LAYOUT - The carpet-free main level features engineered hardwood and tile flooring, with thoughtful details like a powder room, main floor laundry with built-in shelving, 9-foot ceilings and two walkouts to the backyard. #4: STANDOUT KITCHEN - The kitchen brings it all together — form, function, and a serious dose of flair. You’ll love the statement island, shaker cabinetry, ceramic subway tile backsplash, quartz countertops, and sleek stainless steel appliances. There’s even a dedicated coffee station or bar with quartz countertops and open shelving. #3: THE BACKYARD - Both patio doors lead out to the sun-soaked backyard. Whether you’re grilling on the concrete patio or sipping your morning coffee, you’ve got room to breathe, relax, and entertain. #2: BEDROOM SUITES - Upstairs features four large bedrooms, including a show-stopping primary suite with dual vaulted ceilings, oversized windows, a walk-in closet, and a 5-piece spa-inspired ensuite. One additional bedroom features its own 4-piece en-suite, while the other two share a beautiful 5-piece main bath. #1: ROOM TO GROW - The unspoiled basement offers over 1,200 square feet of potential, with a 3-piece rough-in already in place. Build out a rec room, gym, home theatre, or in-law suite — the possibilities are wide open. (id:60626)
RE/MAX Twin City Realty Inc.
35 Loxleigh Lane
Woolwich, Ontario
Welcome to 35 Loxleigh Lane! Located in the highly desirable community of Hopewell Crossing in Breslau, just minutes from Kitchener-Waterloo, this outstanding duplex offers incredible flexibility and opportunity. Live comfortably in the spacious upper unit while generating rental income from the fully separate, legal, newly renovated basement suite. Check out our TOP 6 reasons why you'll want to make this house your home! #6 BRIGHT CARPET-FREE MAIN FLOOR - This level boasts hardwood and tile flooring and is bathed in natural light from large windows. The spacious living room, with its coffered ceiling and recessed lighting, offers a cozy atmosphere and overlooks the private backyard. There's also a conveniently located powder room for guests.#5 INVITING EAT-IN KITCHEN - Create your culinary masterpieces in the large eat-in kitchen, featuring ample cabinetry, stainless steel appliances, glass subway tile backsplash, & a 5-seater island. The bright and airy open formal dining room offers large windows and a walkout to the deck. #4 FULLY-FENCED BACKYARD - Escape to the private, fully-fenced backyard, perfect for relaxing under the sun. Enjoy lounging on the covered patio or BBQing up a storm; plenty of exotic greenery makes it a peaceful escape. #3 BEDROOMS & BATHROOMS - The welcoming primary offers vaulted ceilings, dual walk-in closets, a 5-piece ensuite with double sinks, and a walk-in shower with dual shower heads. The remaining bedrooms share a main 5-piece bathroom. #2 EXCELLENT LOWER UNIT - Enter through a separate private entrance into the spacious and newly renovated basement suite. The carpet-free, modern space includes a cozy living and kitchen area with quartz countertops and porcelain backsplash. The one-bedroom suite also features a sleek 4-piece bathroom. #1 PRIME LOCATION - You're minutes from parks, schools, and scenic walking trails, and with KW, Cambridge & Guelph nearby, youll have endless options for shopping, dining & entertainment! (id:60626)
RE/MAX Twin City Realty Inc.
13a Cumberland Street
Brantford, Ontario
Looking for a newer bungalow with loft? This beauty has all the bells and whistles - even a separate entrance for a possible in-law or rental unit in the basement! Built in 2021 by quality reputable builder, the home offers almost 1600 square feet above grade plus finished basement, 2+2 bedrooms, 3 bathrooms, and high ceilings through out! Open concept main living area features modern white kitchen with stainless steel appliances (all LG under warranty), leathered quartz counter tops, work island/breakfast bar and pot lighting. Living room with cozy natural gas fireplace in a stone hearth, and dining area featuring a patio door walk out to back yard. Primary bedroom on the main offers a 4 pc ensuite bath with gorgeous soaker tub and glass walk in shower, plus his and hers oversized closets. Upstairs is a loft space perfect for a craft room/den/office or an extra bedroom. The fully finished lower level (finished by the builder) includes 2 more bedrooms, a full bath, family room and lots of storage, plus bonus staircase that leads into the two car garage. Lots of money spent here on extras including california shutters and zebra blinds (lifetime warranty), outdoor sprinkler system, security system, massive concrete patio across the back of the house with BBQ hook-up, quaint garden shed, fence, exterior lighting and more! Parking for two cars on the asphalt driveway, plus 2 spots in the garage. Exterior is stone, brick and vinyl, heated by natural gas furnace, plus central air - everything only 3 years old. Still under Tarion Warranty! No maintenance worries for years to come! (id:60626)
RE/MAX Escarpment Realty Inc.
13a Cumberland Street
Brantford, Ontario
Looking for a newer bungalow with loft? This beauty has all the bells and whistles - even a separate entrance for a possible in-law or rental unit in the basement! Built in 2021 by quality reputable builder, the home offers almost 1600 square feet above grade plus finished basement, 2+2 bedrooms, 3 bathrooms, and high ceilings through out! Open concept main living area features modern white kitchen with stainless steel appliances (all LG under warranty), leathered quartz counter tops, work island/breakfast bar and pot lighting. Living room with cozy natural gas fireplace in a stone hearth, and dining area featuring a patio door walk out to back yard. Primary bedroom on the main offers a 4 pc ensuite bath with gorgeous soaker tub and glass walk in shower, plus his and hers oversized closets. Upstairs is a loft space perfect for a craft room/den/office or an extra bedroom. The fully finished lower level (finished by the builder) includes 2 more bedrooms, a full bath, family room and lots of storage, plus bonus staircase that leads into the two car garage. Lots of money spent here on extras including california shutters and zebra blinds (lifetime warranty), outdoor sprinkler system, security system, massive concrete patio across the back of the house with BBQ hook-up, quaint garden shed, fence, exterior lighting and more! Parking for two cars on the asphalt driveway, plus 2 spots in the garage. Exterior is stone, brick and vinyl, heated by natural gas furnace, plus central air - everything only 3 years old. Still under Tarion Warranty! No maintenance worries for years to come! (id:60626)
RE/MAX Escarpment Realty Inc.
1356 Meadowood Way
Qualicum Beach, British Columbia
For more information, please click Brochure button. Located on 2.64 acres in northern Qualicum Beach, this well built rancher offers 1,642 sq. ft. of living space with 3 bedrooms and 3 bathrooms. The attached garage has been developed into a 600+ sq. ft. recreation room, complete with a wood-burning stove. A second high-efficiency wood stove is located in the main living area, supplementing the electric furnace and helping reduce heating costs. The property includes several functional outbuildings, a 20 X 28ft. dream workshop, a 15 x 30 ft. RV shelter and a cute woodshed. For those interested in gardening, there is a 10 x 30 ft. polycarbonate greenhouse, a large deer-fenced garden area, and an outdoor fire pit. Additional features include a paved driveway, underground electricity, established landscaping with shrubs, fruit trees, a pergola, and a high-producing drilled water well. The property is located approximately 1 km from the backside of Little Qualicum River Falls Provincial Park. Approximate driving times are 15 minutes to Qualicum Beach, 40 minutes to Nanaimo, and 45 minutes to Courtenay. One of a kind, all measurements are approximate. (id:60626)
Easy List Realty
721 Timberline Dr
Campbell River, British Columbia
One of a kind ocean view rancher in Willow Point. You will be in awe of the view as soon as you enter, as the living area was designed as one big open concept room with 11' vaulted ceiling to capture the view from the living room, kitchen & dining room. There is a beautiful gas fireplace in living room, the kitchen is a chefs dream with tons of cabinet & counter space & walk in pantry. This home was built to entertain with french doors that open right up from the dining room to the outside entertaining space with covered patio & a beautiful gazebo set up as a outdoor living room. Inside you will find 3 nice sized bedrooms. The primary bedroom is very bright with huge windows & glass french doors that open up to the backyard & gorgeous cedar barrel sauna. There are 2 separate walk in closet with a spa like ensuite which has tons of natural light, huge soaker tub, walk in shower, heated floors & a separate water closet. Backyard is nice & level, private & has 15'x48' RV parking. (id:60626)
RE/MAX Check Realty
5524 Avro Way
Nanaimo, British Columbia
This versatile Brannen Lake level-entry home with a walk-out basement offers a flexible and unique floor plan, perfect for multi-generational living, savvy investors, or buyers seeking a mortgage helper. The main level features an open-concept living space with updated neutral finishes, three spacious bedrooms, and easy-care cork flooring. Downstairs, you'll find a den plus an additional kitchen and laundry as well as a self-contained 1-bedroom in-law suite—ideal for extended family or rental potential. Enjoy outdoor living with a generous upper deck and a large lower patio complete with a hot tub, all overlooking your expansive, private backyard. The home is located on a quiet street just steps from the Parkway Trail and only a 5-minute walk to swimming, boating, and fishing at Brannen Lake. A children's playground is nearby, and schools are within easy reach and the Black Bear Pub. All data and measurements are approximate and should be verified by buyers if deemed important. (id:60626)
460 Realty Inc. (Na)
13933 64a Avenue
Surrey, British Columbia
New Subdivision in highly sought-after neighborhood. Fully serviced Lot allowing 3 level homes with legal garden suites. Great opportunity to build your Dream Home in this quiet and Desirable location close to schools, parks, transit, recreation, golf courses and offers easy access to all major routes. (id:60626)
Team 3000 Realty Ltd.
35 Loxleigh Lane
Breslau, Ontario
Welcome to 35 Loxleigh Lane! Located in the highly desirable community of Hopewell Crossing in Breslau, just minutes from Kitchener-Waterloo, this outstanding duplex offers incredible flexibility & opportunity. Live comfortably in the spacious upper unit while generating rental income from the fully separate, legal, newly renovated basement suite. Check out our TOP 6 reasons why you’ll want to make this house your home! #6 BRIGHT CARPET-FREE MAIN FLOOR - This level boasts hardwood & tile flooring and is bathed in natural light from large windows. The spacious living room, with its coffered ceiling & recessed lighting, offers a cozy atmosphere & overlooks the private backyard. There’s also a conveniently located powder room for guests.#5 INVITING EAT-IN KITCHEN - Create your culinary masterpieces in the large eat-in kitchen, featuring ample cabinetry, stainless steel appliances, glass subway tile backsplash, & a 5-seater island. The bright & airy open formal dining room offers large windows & a walkout to the deck. #4 FULLY-FENCED BACKYARD - Escape to the private, fully-fenced backyard with plenty of fruit trees, also perfect for relaxing under the sun. Enjoy lounging on the covered patio or BBQing up a storm; plenty of exotic greenery makes it a peaceful escape. #3 BEDROOMS & BATHROOMS - The welcoming primary offers vaulted ceilings, dual walk-in closets, a 5-piece ensuite with double sinks, & a walk-in shower with dual shower heads. The remaining bedrooms share a main 5-piece bathroom. #2 EXCELLENT LOWER UNIT - Enter through a separate private entrance into the spacious and newly renovated basement suite. The carpet-free, modern space includes a cozy living & kitchen area with quartz countertops & porcelain backsplash. The one-bedroom suite also features a sleek 4-piece bathroom. #1 PRIME LOCATION - You’re minutes from parks, schools, & scenic walking trails, & with KW, Cambridge & Guelph nearby, you’ll have endless options for shopping, dining & entertainment! (id:60626)
RE/MAX Twin City Realty Inc.
35 Loxleigh Lane
Breslau, Ontario
Welcome to 35 Loxleigh Lane! Located in the highly desirable community of Hopewell Crossing in Breslau, just minutes from Kitchener-Waterloo, this outstanding duplex offers incredible flexibility & opportunity. Live comfortably in the spacious upper unit while generating rental income from the fully separate, legal, newly renovated basement suite. Check out our TOP 6 reasons why you’ll want to make this house your home! #6 BRIGHT CARPET-FREE MAIN FLOOR - This level boasts hardwood & tile flooring and is bathed in natural light from large windows. The spacious living room, with its coffered ceiling & recessed lighting, offers a cozy atmosphere & overlooks the private backyard. There’s also a conveniently located powder room for guests.#5 INVITING EAT-IN KITCHEN - Create your culinary masterpieces in the large eat-in kitchen, featuring ample cabinetry, stainless steel appliances, glass subway tile backsplash, & a 5-seater island. The bright & airy open formal dining room offers large windows & a walkout to the deck. #4 FULLY-FENCED BACKYARD - Escape to the private, fully-fenced backyard with plenty of fruit trees, also perfect for relaxing under the sun. Enjoy lounging on the covered patio or BBQing up a storm; plenty of exotic greenery makes it a peaceful escape. #3 BEDROOMS & BATHROOMS - The welcoming primary offers vaulted ceilings, dual walk-in closets, a 5-piece ensuite with double sinks, & a walk-in shower with dual shower heads. The remaining bedrooms share a main 5-piece bathroom. #2 EXCELLENT LOWER UNIT - Enter through a separate private entrance into the spacious and newly renovated basement suite. The carpet-free, modern space includes a cozy living & kitchen area with quartz countertops & porcelain backsplash. The one-bedroom suite also features a sleek 4-piece bathroom. #1 PRIME LOCATION - You’re minutes from parks, schools, & scenic walking trails, & with KW, Cambridge & Guelph nearby, you’ll have endless options for shopping, dining & entertainment! (id:60626)
RE/MAX Twin City Realty Inc.
9 323 Governors Court
New Westminster, British Columbia
Welcome to Governor´s Court-this beautifully updated 2,244 sqft 2-bed, 3-bath townhome offers exceptional light, scale, and comfort. Soaring ceilings, radiant heating, and two patios-including one with sunny southern exposure-create a bright, inviting feel. The expansive main level features open living/dining, a bright kitchen, powder room, and direct patio access. Upstairs is a showstopping primary suite with private balcony, full ensuite, and walk-in closet, plus a generous second bedroom, full bath, and rec room. Enjoy the warmth of a gas fireplace, the convenience of an attached 2-car garage, and a quiet, well-connected location close to SkyTrain, parks, shopping, and the new Aquatic Centre. (id:60626)
Oakwyn Realty Ltd.
Lot 16 Teravista Street
Sudbury, Ontario
Welcome to the Brunello built by National Award Winning builder SLV Homes where luxury, style and value come together. This is a true traditional four bedroom, two story complete with primary bedroom, three piece ensuite and walk-in closet. Three large bedrooms with their own bathroom and upper floor laundry. Main floor is an open concept living room, dining and kitchen complete with pantry, mudroom off the garage and extensive foyer. Large patio doors open to 14 x 14 deck. This model has been designed for a secondary unit in the basement with separate entrance perfect for a two bedroom and full kitchen, dining room, living room. The potential is endless. Situated in the heart of the South End close to all amenities. Do not miss your opportunity to customize to your personal taste. (id:60626)
RE/MAX Crown Realty (1989) Inc.
41 Brunet Dr
Vaughan, Ontario
Must-See Corner Townhome in Vellore Village!Bright and spacious 3-storey corner unit featuring 3 bedrooms, 4 bathrooms, and stunning floor-to-ceiling windows throughout. Includes a double car garage plus 1 driveway space (total 3 parking). Ground-level family room easily converts to a 4th bedroom or home office. Enjoy a sun-filled kitchen with breakfast nook, large windows, and walk-out to balcony. The primary bedroom offers a 3-pc ensuite with frameless glass shower and walk-in closet. Steps to parks, shops, restaurants, hospital, GO Station, subway & more. A must-see! (id:60626)
RE/MAX Hallmark Realty Ltd.
758 Varney Court
Kelowna, British Columbia
LOCATION Plus! A serene & charming street nestled beside Bellevue Creek. This beautiful 4 bed (3 up) + den, 2.5 bath home offers exceptional RV/boat parking, a spacious layout, & lush gardens. The main features hardwood flrs, a formal living/dining area w/newer gas f/p & high ceilings, a spacious granite-counter kitchen (new gas stove) overlooking the stunning gardens. Adjacent to the kitchen is a cozy family/sitting room, perfect for casual relaxation, with access to the cov. back deck, yard & hot tub. Mn flr bed/office, great for working from home, a convenient 2-pce guest bath & generous laundry. A grand foyer leads up to a bayed lofted space (ideal as a den, playrm or craft area) adds practicality & flexibility. The primary suite features vaulted ceilings, double doors, walk-in closet & 5-piece ensuite w/dual vanity, separate shower & large corner soaker tub. Two add'l beds share a full bath with skylight for lots of natural light & one of the beds even enjoys cheater ensuite access, making it a perfect guest or teen retreat. Whether you're relaxing on the covered back deck or enjoying the peaceful sounds of the creek from the front porch, this home offers a calm, connected lifestyle in one of Kelowna's most desirable neighbourhoods close to schools, shops, restaurants, brew pub & parks. Add'l highlights include a new furnace & a/c, security, newer b/i vac & leaf covers on gutters as well as super storage options in the crawl which has a full-height section as well! (id:60626)
Royal LePage Kelowna
2719 18 Street Nw
Calgary, Alberta
Truly amazing describes this sensational semi-detached home in the popular inner city community of Capitol Hill, located here on this quiet street within walking distance to Confederation Park & the bluff overlooking Confederation golf course. Offering a total of 4 bedrooms & over 2600sqft of air-conditioned living space, this sleek designer home enjoys upgraded engineered hardwood floors, stunning custom kitchen with granite countertops, dreamy master ensuite with heated floors & fenced West backyard complete with large deck & detached 2 car garage. Complemented by soaring 10ft ceilings & expansive windows, you’ll fall in love with the incredible open concept flow of the main floor with its bright & airy dining room with paneled feature wall & West-facing living room with 4-panel sliding garden doors & sleek contemporary fireplace with floor-to-ceiling granite surround. The fully-loaded kitchen is a sight-to-behold & features full-height cabinets & granite counters, impressive granite waterfall island & stainless steel Bosch appliances including gas cooktop plus chimney hoodfan & Frigidaire built-in oven. The graceful & extra-wide staircase leads up to the 2nd floor where you’ll find 9ft ceilings & 3 wonderful bedrooms; the West-facing owners’ retreat has engineered hardwood floors & large walk-in closet, & a barn door opens into the luxurious ensuite with heated floors & free-standing tub, oversized glass shower & quartz-topped double vanities. Finishing off this floor is the family bathroom with 2 sinks & quartz counters, deep linen closet & laundry room with Maytag washer & dryer. The lower level – with 9ft ceilings & roughed-in infloor heating, is beautifully finished with a 4th bedroom with walk-in closet, another full bathroom, office area with built-in desk & terrific rec room with granite-topped wet bar. Additional features include built-in ceiling speakers, low-flow/dual-flush toilets, main floor mudroom with built-in lockers, closet organizers, 3M-tinted windows (Night Vision 35 for upper staircase windows & PR40 for 2nd floor bedrooms), roughed-in central vacuum system & natural gas line for your BBQ on the backyard deck. Conveniently situated in this prime location within walking distance to bus stops & just minutes to the University of Calgary, area schools & Foothills Medical Centre, with easy access to major retail centers, LRT & downtown. (id:60626)
Royal LePage Benchmark
32940 10 Avenue
Mission, British Columbia
Welcome to this well maintained spacious 6 bedroom and 4 full bathroom home featuring stunning southern mountain views. The interior of the home was repainted in June of 2025, a new dishwasher in 2023, new washing machine in 2024 and all bathrooms were fully renovated in 2020 including a hot water on demand system and new plumbing. This home offers a 2 bed basement suite including a fire place with separate entrance including new flooring in kitchen and brand new fridge. There are 2 oversized primary bedrooms with ensuites. This home has a tiled roof and the gutters are protected with leaf guards. The home is situated on a quiet street within walking distance of parks and schools. There is shopping nearby as well. The oversized double garage creates plenty of space for extra storage. (id:60626)
Century 21 Creekside Realty (Luckakuck)
221 Andrews Trail
Milton, Ontario
**Truly a turn Key, Ready to move In Home** Welcome to this beautifully upgraded freehold semi-detached home in Milton, An Open Concept floor plan offering nearly 1,700 sqft above grade, with a finished basement rec room ideal for family time, a home office, or gym. Featuring 4 bathrooms and extensive renovations over the past 3 years (including modern flooring, updated lighting, and stylish finishes), this home blends elegance and function seamlessly. Walking distance to Milton GO Station, and a quick drive to the Milton Rec Centre, shops, restaurants, and all essential amenities. Roof(2021), Furnace & humidifier(2021), Rental tankless water heater and water softener Installed(2022), Heat pump(2024), New main door(2021), New chimney over gas range(2024), New dishwasher 2024, New fridge(2025) All floor including basement(pot lights), Hardwood on Main( 2021), Laminate Basement & Second(2021), Attic Top up(2023), Exterior Windows& Doors Caulking(2023), EV Charger Installed by Professional Electrician(2021), 200 AMP Service to the House, Main Door Updated in (2021), Pot light throughout the house.**Potential for Second Floor Laundry & In-law Suite** (id:60626)
Century 21 Property Zone Realty Inc.
859 Tavistock Road
Ottawa, Ontario
Well maintained Duplex with Basement apartment in charming neighborhood close to cycling paths and LRT. 2-2 bedroom units above grade and 1-1 bedroom unit in basement. Stairwells in both front and rear of units. Two separate laneways afford 4 parking spots. Coin operated washer/dryer. Furnace (2019) Roof (2016)Tenants pay hydro. Hardwood flooring in most rooms. **EXTRAS** Shed (id:60626)
Innovation Realty Ltd.
218 Schooner Drive
Port Dover, Ontario
Welcome to Living in Dover Coast – Port Dover's Premier Adult Lifestyle Community with golf, pickleball and access to a private waterfront area on Lake Erie. Introducing this beautifully crafted 1,700 sq. ft. bungalow thoughtfully designed and meticulously finished, this home offers modern elegance, functional comfort, and superior quality. Step inside to discover two spacious bedrooms, each featuring walk-in closets, and two full bathrooms, including a luxurious ensuite with a tiled shower, custom glass enclosure, and dual sinks. The welcoming foyer opens to a bright and airy living space with 9’ ceilings, enhanced by 10’ tray ceilings in the foyer, front bedroom, and living room—offering an elevated sense of space and style. The open-concept kitchen is a chef’s dream, complete with quartz countertops, a walk-in pantry with cabinetry and a frosted glass door, and an exterior-vented range hood. The oversized 96” sliding door and large windows flood the space with natural light, seamlessly connecting the indoors to the outdoors. Enjoy your mornings and evenings on the oversized screened-in back porch, the perfect spot for entertaining or quiet relaxation. The stone and Hardie board exterior, front porch and multi-point locking system front door provide curb appeal and peace of mind. Additional features include: Elegant stained oak “L-shaped” staircase, upgraded trim, and interior doors, 543 sq. ft. oversized double-car garage with openers and exterior keypad, main floor laundry for convenience, central vac rough-in, irrigation system (Tied into the golf course system), and basement exterior walls studded and insulated. This home blends upscale finishes with practical features, ideal for those seeking comfort, community, and quality in one of Port Dover’s most prestigious neighborhoods. Your next chapter starts here—schedule your private showing today. (id:60626)
RE/MAX Erie Shores Realty Inc. Brokerage
6 7946 204 Street
Langley, British Columbia
No matter what your lifestyle, the perfect home awaits you at Park Avenue by Apcon Group, Langley's newest townhome community that consists of 32 homes. Feel the buzz of nearby amenities while still enjoying the peace of lush green spaces. Blending modern style with timeless touches, and incredible rooftop patios for every home, we welcome you to a home to call your own. This 1,697 sqft. 3 bed + den home features a spacious layout with generous 9' ceilings, Fisher + Paykel stainless steel appliances, durable wide plank flooring in the kitchen and living area, tranquil spa like bathrooms, ample storage and expansive oversized windows that provide natural light. This home also features a side by side double car garage and a fenced yard. Contact for more information! (id:60626)
Century 21 Coastal Realty Ltd.
Angell
2173 Galore Crescent
Kamloops, British Columbia
OPEN HOUSE SUNDAY JULY 27 @ 1 - 3:00. New Home In Juniper Heights. Fully finished and Landscaped with 2667 total sq. ft. Very open designed Basement Entry Style floor plan. 3 bedrooms up with 3 bedrooms down (or 2 bedrooms plus office/den). 9' ceilings up and down. Vaulted ceiling in the Great Room area with 5' linear electric fireplace. Beautiful kitchen with 8' island and ample sized pantry. Quartz counter tops in kitchen and all bathrooms. Front deck to enjoy the view. Quality Laminate, Tile and Vinyl Plank flooring throughout the home. Deluxe Ensuite, with large shower, soaker tub and his & hers sinks. Big patio in the private rear yard. Low maintenance Hardi-Plank siding. Separate basement side entrance could accommodate a 2 bedroom in-law suite with shard laundry room. Fully Landscaped with in-ground irrigation system. 2 car garage. New Home Warranty. Appliances and Air Conditioning included. GST applicable. (id:60626)
Century 21 Assurance Realty Ltd
5205 Rafael Street
Tecumseh, Ontario
MOVE IN READY!! Welcome to Tecumseh's newest subdivision with HD Development! The Hudson features: 4 beds, 3 full bath (including full bath on main floor), 2500 sqft, on a massive 50 x 115 ft lot, main floor office, premium kitchen with oversized island, extended back covered porch, a non standard grade entrance and a walk in pantry. Also, located down the street from the new MEGA Hospital, this subdivision is close to near parks, walking trails, great schools and plenty of shopping. Call today to discuss your building journey and join this new Tecumseh community. (id:60626)
Royal LePage Binder Real Estate
36 Kentucky Drive
Brampton, Ontario
Amazing Opportunity to Own a Fully Detached 3-Bedroom House with a 2-Car Garage & Legal 2 Dwelling Unit w/3-Bedroom Basement Apartment (w/Side Entrance). This stunning home features a welcoming foyer, a spacious combined living and dining area with hardwood floors and pot lights, and a separate family room with hardwood flooring, a wood-burning fireplace, and pot lights. The eat-in kitchen boasts granite countertops, a stylish backsplash, and ample storage. Upstairs, you'll find a luxurious primary bedroom with a 5-piece ensuite and a walk-in closet, along with two additional well-sized bedrooms and two full washrooms. The elegant stained oak staircase adds a touch of sophistication. The Legal basement apartment includes a separate side entrance, a spacious kitchen, three good-sized bedrooms, and a 3-piece washroom perfect for rental income or extended family. Separate Laundry for the basement apartment. Outside, the professionally landscaped backyard offers a serene retreat. Recent Upgrades (2023): New high-efficiency furnace & New hot water tank. Located near Sheridan College, schools, plazas, public transit, and Highway 410, this home provides easy access to all amenities. Don't miss this move-in-ready gem with modern upgrades! (id:60626)
Save Max Prestige Real Estate
127 Evansview Road Nw
Calgary, Alberta
**OPEN HOUSE SATURDAY & SUNDAY JULY 26 & 27 BETWEEN 1:30PM-4PM** Exceptional Luxury Living in Evanston – 2-Storey Executive Home | 5 Bedrooms + Den (2 Ensuites) | Finished Basement w/ Side Entrance | A/C | Stucco Exterior. Welcome to this immaculately maintained and extensively upgraded luxury home located in the highly sought-after community of Evanston. Perfectly designed for large families and multi-generational living, this impressive 2-storey residence offers a thoughtfully planned layout with over 3,000 sq. ft. of living space across three levels, including 4 spacious bedrooms upstairs, a main-floor den, and a fully finished basement.As you step into the grand foyer, you're greeted by 9-foot ceilings, warm hardwood flooring that flows throughout the main level, and an abundance of natural light. The inviting living room is anchored by a beautifully tiled centered gas fireplace, creating a cozy and elegant space to unwind or entertain.The heart of the home is the chef-inspired kitchen, featuring ceiling-height cabinetry, high-end stainless steel built-in appliances, sleek quartz countertops, and an expansive island with bar seating — ideal for casual dining or hosting guests. A spacious walk-through pantry leads conveniently to the mudroom and garage, offering additional storage and functionality. Adjacent to the kitchen is a generous dining area that overlooks the fully landscaped backyard, creating a seamless indoor-outdoor experience.Also on the main level is a flexible den space, perfect as a home office, guest room, or fifth bedroom, offering convenience and versatility for changing family needs.Upstairs, the home continues to impress with 4 generously sized bedrooms, each offering ample closet space and large windows. Three of the bedrooms feature private ensuite bathrooms, making this an ideal setup for families or guests who value privacy. The primary suite is a true luxury retreat, complete with a large walk-in closet and an opulent 5-piece ensuite fe aturing dual sinks, a deep soaker tub, separate glass shower, and high-end tile finishes throughout. A bright and open bonus room completes the upper level — perfect as a secondary living space, playroom, or media lounge.The professionally finished basement offers even more space to live and entertain. With a separate side entrance, this level includes a huge family/recreation room, a fully equipped wet bar, a spacious bedroom, and room to potentially add an additional bathroom or kitchen setup for future rental income or extended family living. Outside, the home is complete with a fully landscaped and fenced backyard, ideal for summer BBQs, kids’ play, or quiet evenings outdoors. The durable stucco exterior adds both style and low-maintenance protection, while the addition of central air conditioning ensures year-round comfort. Every inch of this home has been meticulously designed and upgraded to offer style, space, and functionality. (id:60626)
Real Broker
32538 Higginbottom Court
Mission, British Columbia
OPEN HOUSE SAT JULY 27TH 2:00-3:30 Gorgeous new 1/2 duplex in new cul-de-sac! This lovely 3 level home enjoys main floor office, spacious great room entertaining area with ultra modern kitchen with floor to ceiling white cabinetry, quartz countertops and huge island with overhang for 4 stools! Upper floor boasts 3 bedrooms, 2 bathrooms, the primary ensuite has dual sinks and glass shower, plus convenient laundry room on top floor as well! Bonus 2 bedroom suite in basement with own laundry! No strata rules or strata fees, superb location, call today! (id:60626)
Homelife Advantage Realty (Central Valley) Ltd.
6 6995 Nordin Rd
Sooke, British Columbia
NEW PRICE!! Prestigious Heron View Estates. Quintessential west coast oceanfront, where relaxed summer vibes linger all year. This stunning 3 bed + den, 3 bath home of nearly 2000 sq ft delivers a sense of space, flaunts chic sophistication & spectacular oceanfront views. It's an exciting opportunity to own an unrivaled oceanfront home on the Island's west coast, so close to Victoria. Set upon beautifully landscaped grounds in a superior development with a flawless resort style amenity package; Pool, Sauna, Gym, Hot-tub, Tennis, & much more. The two level townhome is brimming with high end finishes, hardwood on entry level main, white shaker kitchen, quartz counter/breakfast bar, SS appliances, sunken LR W/gas FP spills out to oceanfront patio perfect for BBQs/entertaining. BR's up with gorgeous ocean front primary suite has gas FP & AMAZING views. Spacious interior complemented by breathtaking views. Beach access. Not just a home, a LIFESTYLE!! (id:60626)
RE/MAX Camosun
23537 Kanaka Way
Maple Ridge, British Columbia
Beautifully maintained home - separate entry for mortage helper - just add a kitchen! 4 bdrm/4 bath home! Elementary school 3 min walk - Nature trails across the street! Enjoy your entry level veranda to watch the world go by! Warm & inviting living rm - cozy gas FP w/built-in designer niches & huge front window. Custom brick on the TV niche wall & opens towards the dining/kitchen area. Well equipped kitchen w/pull up island/window over the sink & lge walk-in pantry. Spacious dining-easily fits a hutch - hold all your family gathering here! Laundry is on main. Upper Level: Primary bdrm is grand w/4 pce ensuite w/separate tub & shower/massive walk-in closet. 2nd & 3rd bdrms are well sized. 4 pce bathrm complete upper level. Lower Level: Large 4th bedroom, 4 pce bathroom & extra lge rec rm- could easily convert to a kitchen area at one end. Fabulous backyard - tastefully placed rose bushes surround the party patio area. Dble car garage & pking pad = 3rd car. OH Sun July 20th 1-3pm (id:60626)
Royal LePage West Real Estate Services
249 Medonte Sideroad 2
Oro-Medonte, Ontario
Top 5 Reasons You Will Love This Home: 1) Nestled on 2.15 peaceful acres near Mount St. Louis, this extensively renovated contemporary home offers comfort and privacy in a serene natural setting 2) The custom kitchen (2020) is a chefs dream, featuring quartz countertops, stainless-steel appliances, clever cabinetry with pull-out drawers, a spice and wine rack, a cozy breakfast nook, and a walkout to an elevated deck with a screened-in veranda, ideal for morning coffee with a view 3) The great room makes a striking impression with soaring vaulted ceilings, skylights, and a stunning feature wall with a gas fireplace, built-in shelving, and cabinetry, along with two main level bedrooms and a 4-piece bathroom, while the secluded upper level primary suite boasts a walk-in closet, vaulted ceilings with skylights, and a spacious 3-piece ensuite 4) Bright walkout basement hosting a recreation room, a workshop with backyard access, a 3-piece bathroom, and an additional bedroom with natural light, perfect for extended family or hobby space 5) Surrounded by mature trees for ultimate privacy, the backyard features a large open area for bonfires and play, three custom garden sheds, and a finished two-car garage with interior access and an exit to the wraparound deck. 2,038 above grade sq.ft plus a finished basement. Visit our website for more detailed information. (id:60626)
Faris Team Real Estate Brokerage
155 Perch Bend
Rural Rocky View County, Alberta
Elevate Your Living in the award-winning community of Harmony with this spectacular, brand new 2,800 sq ft luxury home by Daytona Homes. Perfectly positioned on what promises to become the most prestigious street in Harmony—just steps from the lake and facing future multi-million-dollar estate homes—this architectural masterpiece delivers a lifestyle of sophistication, comfort, and modern elegance.Designed to impress and built to the highest standards, this residence features a rare and valuable full-service elevator ($75K upgrade) offering seamless access from the basement to the third-story loft—ideal for multi-generational living, guests, or simply indulging in the convenience of vertical luxury.Step inside and be welcomed by a grand foyer and open-concept main floor flooded with natural light. The spacious great room centers around a sleek fireplace, perfect for cozy evenings or upscale entertaining. The gourmet kitchen offers premium finishes, expansive cabinetry, and a layout that blends function with timeless design.The upper levels are a sanctuary of tranquility, highlighted by a third-floor loft—a unique flex space that could serve as a media lounge, private office, or luxurious retreat with views of the upscale neighborhood. The bedrooms are generously sized, and the primary suite is a serene escape with spa-inspired ensuite and walk-in closet.Harmony is celebrated for its unmatched lifestyle offerings including a lake, golf course, Nordic spa, pathways, and planned village centre. This home places you in the heart of it all, on a street destined to become the pinnacle of prestige.Move in, take the elevator to the top, and discover a whole new level of living—because in Harmony, you don’t just find a home, you elevate your living. (id:60626)
Royal LePage Benchmark
7 White Pine Place
Barrie, Ontario
Welcome to 7 White Pine Place, a stunning 5-Bedroom, 4-Bathroom executive home nestled at the end of a quiet Cul De Sac in one of Barries most sought-after family-friendly neighbourhoods. This Tudor Style residence offers timeless curb appeal with a two-car attached garage and lush, mature landscaping.Step inside this thoughtfully maintained home and you'll discover upgraded systems including a furnace installed in 2020 and basement waterproofing complete with a sump pump ensuring peace of mind year-round. Reverse-Osmosis Water filtration system and softener add comfort and convenience.The main level flows smoothly from Living Room to Spacious Family Room, highlighted by a cozy Brick Fireplace and Large Windows that flood the home with Natural Light. The kitchen, charming and functional, awaits your renovation ideas or can be appreciated as-is.Between the main and upper levels, you'll find a Bright Foyer and Staircase that opens onto the Upstairs Landing a Great Spot for an Office or Reading Nook. The meticulous basement is fully waterproofed and ready for your finishing touches perfect for adding a Recreation Room, Playroom, or Potential In-Law Suite in the future.Outside, enjoy a Lush Landscaped Backyard Oasis complete with an Inground Pool surrounded by Mature Trees and Foliage. A Deck and Patio area create an ideal space for Entertaining, Quiet Morning Coffee or weekend BBQs, with a Bench on the street offering a Peaceful Views of Lake Simcoe just Steps away.Within walking distance of downtown Barrie, the Waterfront Trails and Beaches, Royal Victoria Regional Health Centre, and Georgian College, this location blends Convenience and Lifestyle in one of the Citys most Desirable Pockets.Imagine yourself here Family Gatherings around the 16X32 Pool, Walks to Classes, Lunch Downtown or Spontaneous Lakeside Sunsets, all from the comfort of this welcoming Home. (id:60626)
Exp Realty
3 1227 E 7th Avenue
Vancouver, British Columbia
Welcome to China Creek Lofts - a beautifully re-imagined 2-level loft-style Live/Work townhome offering over 1200 sqft of modern comfort in the vibrant heart of Mount Pleasant, perfectly located between Main St & Commercial Dr. This architectural gem boasts soaring 16-ft ceilings, solid maple hardwood floors, custom steel railings & an abundance of natural light throughout. Thoughtfully renovated, the home features a chef-inspired kitchen with Sub-Zero fridge, wine fridge, Wolf range, custom cabinetry & designer lighting. The spa-like bathroom, dedicated laundry/storage room & versatile flex space (ideal as a den or home office) make everyday living feel effortless. Custom built-ins throughout. Parking, storage & huge private patio! A truly rare find-Book you showing today! (id:60626)
Sutton Centre Realty
3931 Ansell Rd
Saanich, British Columbia
Attention families or rental property investors! Don't miss out on this split level home that backs onto Campus View Elementary School. This 5 bedroom, 2 bathroom home easily suitable place is situated on a quiet residential street on the doorstep of UVic. The updated, open plan main living area is bright & spacious and flows seamlessly to the upper and lower levels. Upstairs you'll find 3 bedrooms with oak hardwood floors and a 4-piece bathroom. The walk out basement offers 2 more bedrooms (5th bedroom is easily restored to a family room), a 3-piece bathroom & central laundry area. Enjoy the private backyard with mature landscaping, concrete patio and a detached wired garage (currently a gym). Central location close to Campus View Elementary, Arbutus Middle, Mt. Doug High & UVic. Easy access to walking trails at UVic & Mt. Tolmie, Henderson Rec Centre and close to transit, cycling routes, shops & services. Some great updates to this pleasant bright cheerful home. Immediate possession available. (id:60626)
Sutton Group West Coast Realty
288 Ridge Street
Saugeen Shores, Ontario
Come have a look at this split plan bungalow "The Willow" at 288 Ridge Street in Port Elgin. This split plan 1752sqft bungalow will not disappoint; with 3 + 2 bedroom, 3 full baths including a luxury ensuite with soaker tub, tiled shower and 2 sinks designed for comfort. Nestled just a short walk from the beach, this brand-new home boasts exceptional features that set it apart from the rest. Step inside to discover a stunning great room with vaulted ceilings and gas fireplace that creates an airy, open atmosphere perfect for family gatherings and entertaining. The sunset views can be captured from the partially covered back deck measuring 12 x 20. The gourmet kitchen, is outfitted with Quartz counters and features a walk-in pantry. Additional highlights include, a two-car garage with a separate staircase to the basement, hardwood staircase from the main floor to the basement, hardwood and ceramic throughout the main floor, central air, 2 automatic garage door openers, sodded yard, concrete drive and more. With all the extras and a location that's just a leisurely stroll from the beach, this home is more than just a place to live it's a lifestyle. HST is included in the list price provided the Buyer qualifies for the rebate and assigns it to the Builder on closing. Some colour selections maybe available for those that act early. Prices subject to change without notice (id:60626)
RE/MAX Land Exchange Ltd.
11230 Six Mile Lake Road
Prince George, British Columbia
Welcome to 11230 Six Mile Lake Road - a beautifully updated 5-bed, 3-bath home on 5 peaceful acres in a pristine rural setting. Just minutes from Tabor Lake and Tabor Mountain, enjoy easy access to biking, hiking, and year-round outdoor fun-while still being only 15 minutes from downtown Prince George. This is the perfect home for families seeking both space and lifestyle. Inside, you'll find tasteful updates throughout, offering a warm and functional layout. The detached garage includes a one-bedroom living area with a full bath and sink hookup-great for guests, kids, or a home office. Privacy, lifestyle, and convenience all wrapped into one! (id:60626)
Exp Realty
932 Tattersall Dr
Saanich, British Columbia
Timeless mid-century character blends beauty with modern updates in this 3 bedroom and 2 bathroom including bonus 1 bedroom extra accommodation. Updated eat in kitchen with newer cabinets, counters, flooring and modern backsplash. Sun-drenched living room is perfect for relaxing, complete with gas fireplace and expansive windows. Large primary easily accommodates a king bed while second bedroom and separate dedicated office/art studio offer flexibility and versatility for everyone. Bonus - walk out 1 bedroom extra accommodation complete with separate entrance and laundry (could turn into 2 bedroom for added revenue). Other features include - gleaming refinished wood floors, updated bathroom, vinyl windows, newer lighting, fresh designer color paint and plenty of parking including space for the RV. Enjoy mature landscaping and unwind in the fully fenced backyard —ideal space for kids, pets and avid gardeners. Centrally located -within walking distance to the Cedar Hill Golf Course, walking trails, Galloping Goose, shopping, Uptown & many amenities (id:60626)
RE/MAX Camosun


