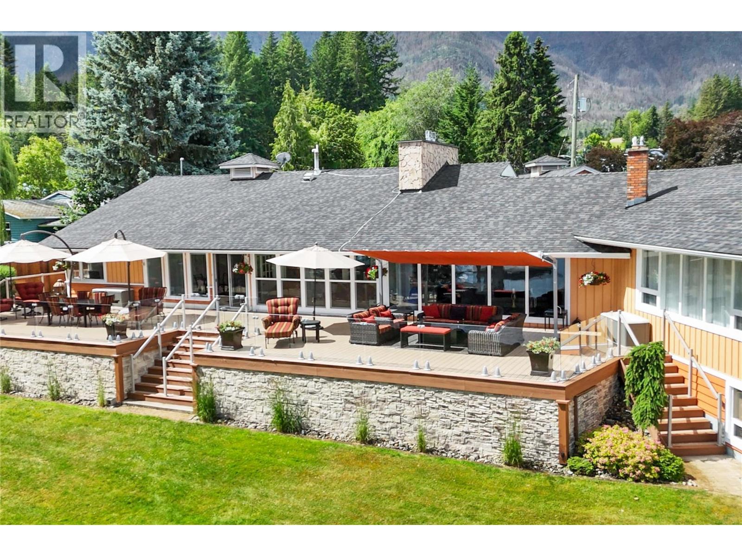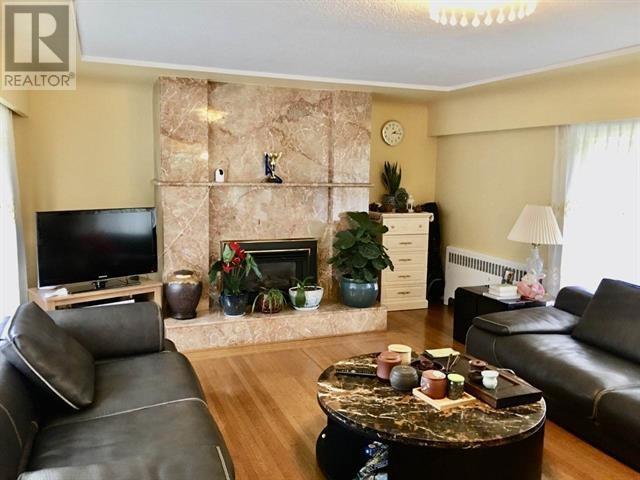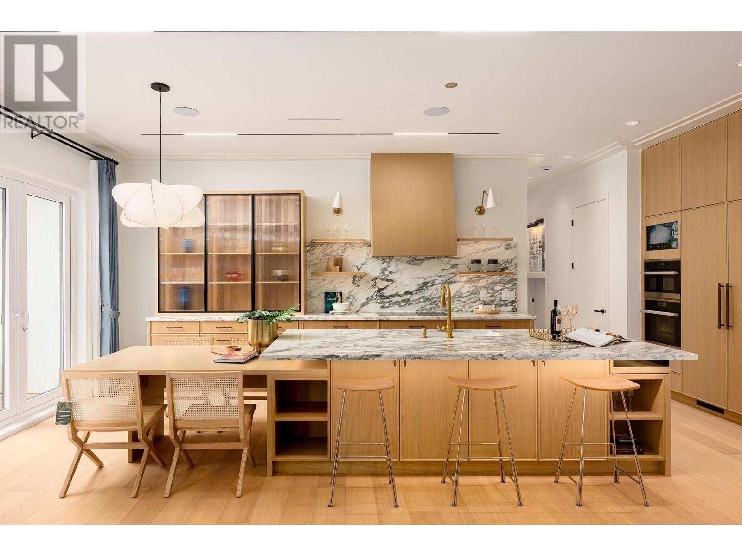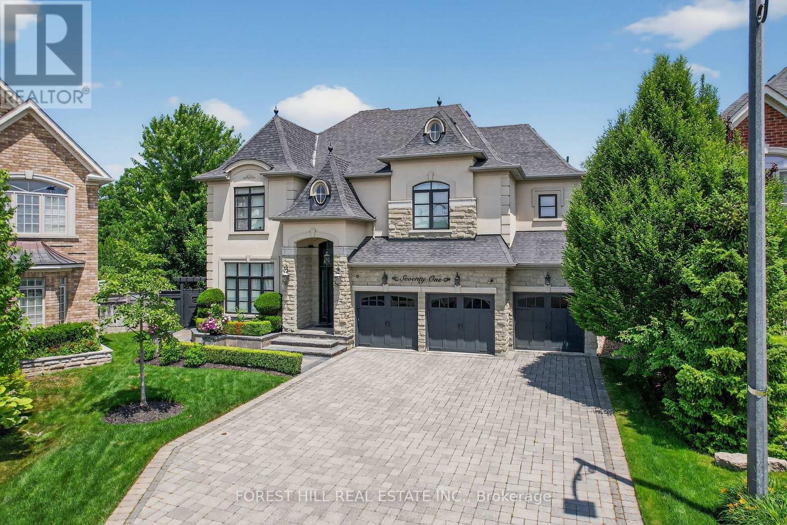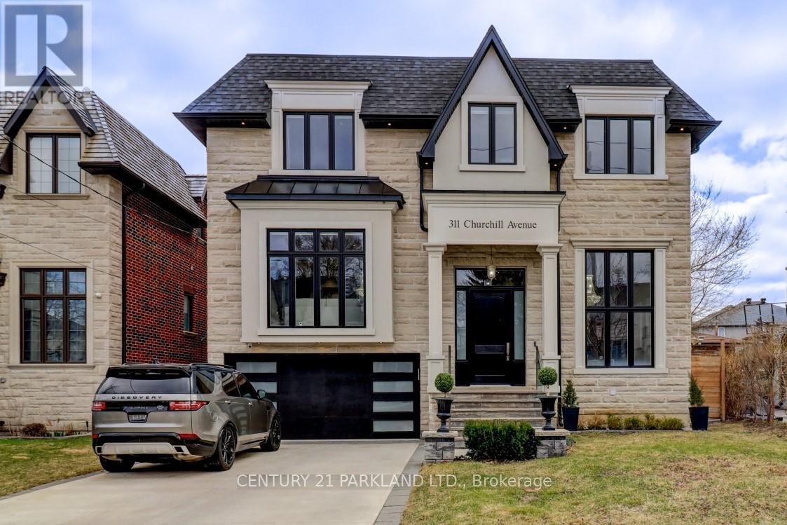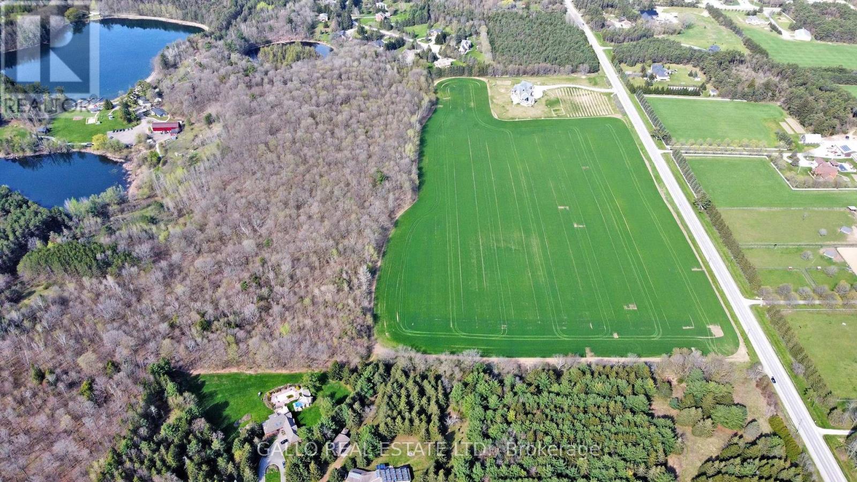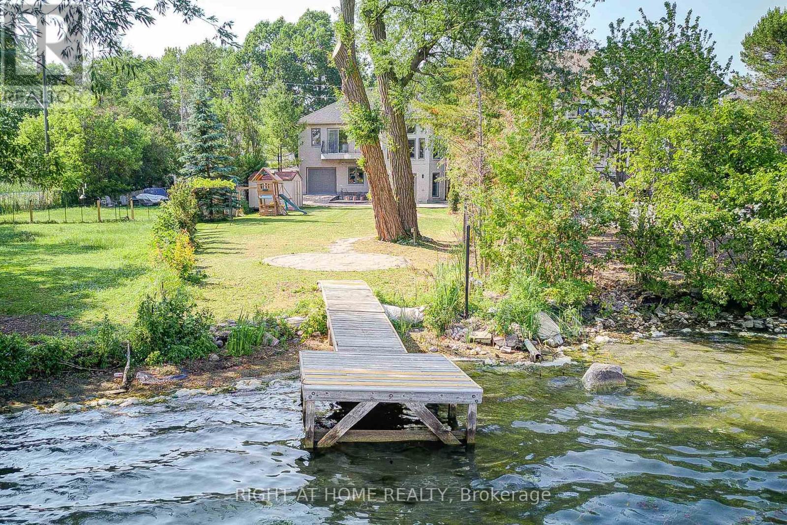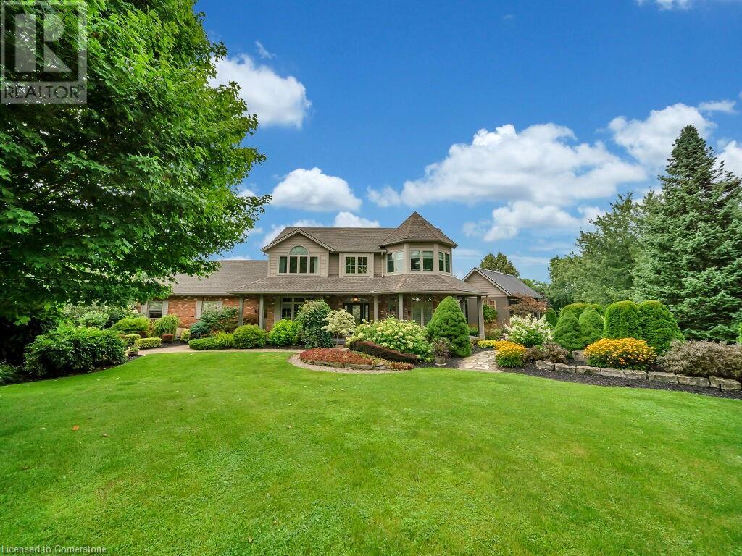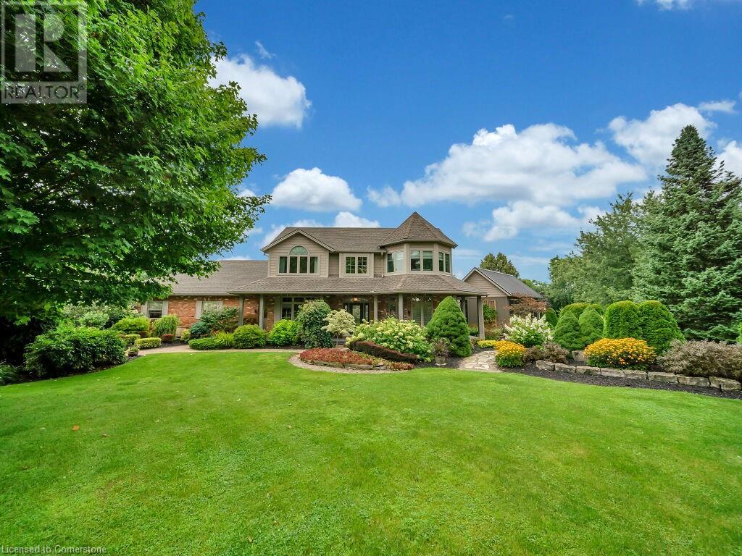957 Garroway Road
Sorrento, British Columbia
Lakefront living at it's finest! This property truly has it all! 1.09 acres including over 4000sqft of living space with beautiful updates including a stunning kitchen with new appliances and quartz counter tops, new bathrooms, flooring and custom ceilings. 80'X22' garage with 13' high ceilings and 4 large doors including a 10'X16' in the front that is perfect for your boat or RV parking, full privacy, beautifully landscaped and usable yard including sprinklers and has a yr round creek running through it, large 34'X24' boat house with a 10'X19' garage door with rail track to park your boat easily, massive 80'X20' deck that would accommodate a large gathering and features blue crystal glass railing and custom lighting, approximately 150ft of shoreline, large heavy duty dock with walkway on a foreshore lease. This home has 3 bedrooms plus office or use as your fourth bedroom, the primary bedroom is on its own wing and is very spacious, you will enjoy waking up to the beautiful lake view, it has a gorgeous ensuite bathroom and a separate change room and closets, mini split heat pump for additional comfort and electric blackout curtains, the second bedroom is also spacious and includes an ensuite and w-in closet perfect for your guests, very spacious cozy living room and family room, divided by two back to back gas fire places to enjoy, there is a comfortable sunroom as well and dining area. Don't forget about the games room, with a Full-Size pool table, wet bar and storage. (id:60626)
Coldwell Banker Executives Realty
878 Dundas Street W
Toronto, Ontario
Unique Opportunity To Own This Beautiful Corner Lot Building. On The Prime Section Of Trinity- Bellwoods. Building Consisting Of One Commercial Unit On Street Level, One Commercial Unit In Basement. The Second Floor Consisting Of Two Apartments, A Two Bedroom, And A One Bedroom. All Units Have Separate Utility Meters. Vacant Possession Will Be Provided On Closing. (id:60626)
Right At Home Realty
8295 Angus Drive
Vancouver, British Columbia
POTENTIAL REDEVELOPING!!! Large 10,030 SqFt Deep LEVEL LOT with lane ,situated direct views onto Riverside Park. This is a 3-bedroom, 3-bath bungalow with partial finished basement (with separate entrance) & attached carport. Good HOLDING property . The location is peaceful with established trees & homes, & offers easy access to many shops & services on Granville Street, Easy access to Richmond, YVR, UBC, Downtown. Must see! McKechnie & Magee School catchments. (id:60626)
Lehomes Realty Premier
8531 Fairfax Crescent
Richmond, British Columbia
A rare find in Richmond's luxury market - this French-inspired newly-built residence stands out with its timeless white brick exterior, elegant black-framed windows, and an inviting timber-accented entry that evokes modern European charm. Nestled in the sought-after Seafair neighborhood along a tree-lined street, it perfectly blends refined West Coast living with classic architectural elegance. This one-of-a-kind residence features exquisite craftsmanship with top-of-the-line Miele appliances, Italian marble, and custom millwork crafted from premium materials. Every detail reflects superior workmanship and durable, luxurious finishes throughout the home. Prime location just 350 meters from the West Dyke Trails and within walking distance to Safeway, shopping restaurants, and etc. (id:60626)
RE/MAX Crest Realty
71 Woodvalley Crescent
Vaughan, Ontario
Welcome to Woodvalley Crescent, a rare gem on the largest ravine lot in The Valleys of Thornhill. Located on a quiet, upscale street in Patterson's prestigious Lebovic community, this luxurious 4+1 bedroom home sits on a spectacular pie-shaped lot with 150 ft depth and 125 ft of ravine frontage offering unmatched privacy and natural beauty. The resort-style backyard features a custom saltwater pool, waterfall, hot tub, and multiple entertaining areas. Inside, the home spans approx. 4,600 sq ft above grade with 10-ft ceilings on the main floor, 9-ft ceilings upstairs and in the finished basement, and upscale finishes throughout including custom millwork, pot lights, built-in speakers, and a grand staircase. The chefs kitchen boasts a large island, high-end appliances, and a butlers pantry, flowing into a spacious family room with ravine views and walk-out deck. The elegant primary suite offers a walk-in closet and spa-like ensuite, while all bedrooms include custom closet organizers. The finished basement features a bar, media room, home theatre, and a 5th bedroom with private ensuite ideal for guests or extended family. A rare 3-car garage, stunning landscaping, and prime location near top schools, parks, highways, and amenities complete this exceptional home. Luxury, lifestyle, and location all in one. (id:60626)
Forest Hill Real Estate Inc.
311 Churchill Avenue
Toronto, Ontario
Welcome to this palatial 6,000+sf of living area residence, elegantly adorned with magnificent crystal chandeliers. Truly open concept design with glass railings (inside & out) & open staircases. Featuring all generously sized and elegant rooms - ideal for entertaining. Chefs kitchen with large center island and quartz counters/backsplash. Spa-like 6pc ensuite overlooking the garden. Private 4 stop elevator connected to the garage - no need to use stair for any floor. 10ft ceilings on main & lower floors, 14ft in Library and foyer. Wine cellar for 159 bottles. All bathrooms on 2nd fl with heated floors, and entire lower level with radiant heating (id:60626)
Century 21 Parkland Ltd.
6241 Aurora Road
Whitchurch-Stouffville, Ontario
Great Investment or Build Your Dream Home in An Area Of Multi Million Dollar Subdivisions!! Across from the Elite Camelot Estates, and Adjacent to Island Lake Subdivision!! This Beautiful 25 Acres Parcel is Level Land With Over 800 Feet Of Frontage on Aurora Road With Some Mature Trees At The Rear For Privacy! Close to 404, Aurora, Stouffville & All Amenities!! Country Close to the City!! (id:60626)
Gallo Real Estate Ltd.
429 North Lake Road
Richmond Hill, Ontario
Backing Onto Lake Wilcox w/South Exposure, This Custom-built Detached House in Richmond Hill , Large Lot 49.21*232 Feet ,Rarely Offered A Private 10 Meter Long Deck Full Access to Lake Wilcox ! Motorized Boats & Planes Allowed On Lake, Stone Exterior, Tandem 3 Gar Garage, with Long Interlocking Driveway Parking 6 Cars. $$$ Spent on Recent Renovations, Unique Floor Plan of almost 3400 Finished Above Grade Square Feet Boasts an Expansive Open-concept Layout ,16 Ceiling Living Room on Main, Framed by Floor-to-Ceiling Windows and Anchored by Elegant Granite Fireplaces, 10.5' on Between that includes one Lovely Bedroom, a Gourmet Kitchen W/High End Built-in Appliances, Modern Custom Cabinets, Valance Lighting, Fantastic Dining Room & Family Room w/Overlooking Garden & Lake. Upper, Primary Bedroom w/Brand New Modern Ensuite , Walkout to Balcony ,2 Guests Bedroom, Large Sitting Area Drag In a Bunch of Lights through Skylight. Fin. W/O Above Grade Bsmt with 1 New Full Kitchen, 1 Great Room, 2 Rooms. Quality Materials Used Throughout and a Comprehensive Alarm and Video Surveillance System. Outside: Professional Landscaping, Generous Patio, A Garden Kids Slide Set ,Direct access to Lake Wilcox .Very Convenient idyllic location , Close To Park, Trails, Schools & Public Transportation , Minutes Away From Yonge St, Bayview Ave, Hwy 404, Etc. (id:60626)
Right At Home Realty
505109 Old Stage Road
Woodstock, Ontario
Beauty Beyond words: Welcome to 505109 Old Stage Road, Woodstock - Nestled on a sprawling 33-acre estate, this property promises unparalleled privacy with an exquisitely updated house that is sure to impress. The luxurious house is a private oasis offering endless possibilities & a truly exceptional lifestyle with amazing amenities begin with a heated pool, perfect for relaxation, complemented by a charming gazebo & lush landscaping. Step into the 4-season sunroom, featuring heated floors, a kitchenette, a gas fireplace & an abundance of natural light, creating an inviting space year-round. The spacious barn offers extensive storage, a paddock & a large horse stable, all serviced by its own hydrometer & gas line. Outside, the property boasts 2 serene private ponds & a whimsical treehouse with its own power supply. Gather around the fire pit for unforgettable summer evenings filled with fun & laughter. The huge Garden with 7 zone Sprinkler system. The property has its own 240 ft deep well with new submersible pump in 2024 The estate also includes a garage with over 50 Driveway parking spaces & a dedicated section with changing stations for post-swim convenience. The fully upgraded home welcomes you with a grand porch & a spacious foyer. Inside, you'll find 4 generous bedrooms & 3.5 luxurious bathrooms, with heated tiled floors & 9ft ceilings throughout. The chef's kitchen is a culinary dream, featuring ample cabinets with pull-out drawers, SS Appliances & quartz countertops. The home offers separate living & family rooms, each adorned with elegant ceiling fans. The fully finished basement adds even more living space, with 2 additional bedrooms, a recreation room, & a 3pc bathroom. The garage is fully insulated, ensuring comfort and functionality year-round. Located conveniently close to Highway 401 and Highway 403, this property combines rural tranquility with easy access to modern amenities. Book your showing today and make this dream house your forever home. (id:60626)
RE/MAX Twin City Realty Inc.
505109 Old Stage Road
Woodstock, Ontario
Beauty Beyond words: Welcome to 505109 Old Stage Road, Woodstock - Nestled on a sprawling 33-acre estate, this property promises unparalleled privacy with an exquisitely updated house that is sure to impress. The luxurious house is a private oasis offering endless possibilities & a truly exceptional lifestyle with amazing amenities begin with a heated pool, perfect for relaxation, complemented by a charming gazebo & lush landscaping. Step into the 4-season sunroom, featuring heated floors, a kitchenette, a gas fireplace & an abundance of natural light, creating an inviting space year-round. The spacious barn offers extensive storage, a paddock & a large horse stable, all serviced by its own hydrometer & gas line. Outside, the property boasts 2 serene private ponds & a whimsical treehouse with its own power supply. Gather around the fire pit for unforgettable summer evenings filled with fun & laughter. The huge Garden with 7 zone Sprinkler system. The property has its own 240 ft deep well with new submersible pump in 2024 The estate also includes a garage with over 50 Driveway parking spaces & a dedicated section with changing stations for post-swim convenience. The fully upgraded home welcomes you with a grand porch & a spacious foyer. Inside, you'll find 4 generous bedrooms & 3.5 luxurious bathrooms, with heated tiled floors & 9ft ceilings throughout. The chef's kitchen is a culinary dream, featuring ample cabinets with pull-out drawers, SS Appliances & quartz countertops. The home offers separate living & family rooms, each adorned with elegant ceiling fans. The fully finished basement adds even more living space, with 2 additional bedrooms, a recreation room, & a 3pc bathroom. The garage is fully insulated, ensuring comfort and functionality year-round. Located conveniently close to Highway 401 and Highway 403, this property combines rural tranquility with easy access to modern amenities. Book your showing today and make this dream house your forever home. (id:60626)
RE/MAX Twin City Realty Inc.
505109 Old Stage Road
Norwich, Ontario
Beauty Beyond words: Welcome to 505109 Old Stage Road, Woodstock - Nestled on a sprawling 33-acre estate, this property promises unparalleled privacy with an exquisitely updated house that is sure to impress. The luxurious house is a private oasis offering endless possibilities & a truly exceptional lifestyle with amazing amenities begin with a heated pool, perfect for relaxation, complemented by a charming gazebo & lush landscaping. Step into the 4-season sunroom, featuring heated floors, a kitchenette, a gas fireplace & an abundance of natural light, creating an inviting space year-round. The spacious barn offers extensive storage, a paddock & a large horse stable, all serviced by its own hydrometer & gas line. Outside, the property boasts 2 serene private ponds & a whimsical treehouse with its own power supply. Gather around the fire pit for unforgettable summer evenings filled with fun & laughter. The huge Garden with 7 zone Sprinkler system. The property has its own 240 ft deep well with new submersible pump in 2024 The estate also includes a garage with over 50 Driveway parking spaces & a dedicated section with changing stations for post-swim convenience. The fully upgraded home welcomes you with a grand porch & a spacious foyer. Inside, you'll find 4 generous bedrooms & 3.5 luxurious bathrooms, with heated tiled floors & 9ft ceilings throughout. The chef's kitchen is a culinary dream, featuring ample cabinets with pull-out drawers, SS Appliances & quartz countertops. The home offers separate living & family rooms, each adorned with elegant ceiling fans. The fully finished basement adds even more living space, with 2 additional bedrooms, a recreation room, & a 3pc bathroom. The garage is fully insulated, ensuring comfort and functionality year-round. Located conveniently close to Highway 401 and Highway 403, this property combines rural tranquility with easy access to modern amenities. Book your showing today and make this dream house your forever home. (id:60626)
RE/MAX Twin City Realty Inc.
179 Burndale Avenue
Toronto, Ontario
Immerse yourself in ELEVATED ELEGANCE w. this FLAWLESS CUSTOM BUILT DESIGNER home luxuriously finished & soaked in natural light throughout. Contemporary 50'ft south facing beauty featuring soaring ceilings, timeless open concept floorplan from marble foyer entrance & adjacent separate executive office to gourmet chef inspired kitchen w. titanium granite island/quartz countertops/B/I high-end subzero wolf appliances, 4 fireplaces, slab quartz floors in all 7 baths & master idyllic retreat w. spa ensuite & w/in closet, walkout basment w. heated floors, wet bar, wine cellar, nanny suite & powder room. Main floor oversized glass balcony, frameless glass staircase, private backyard w. stone patio, heated Snowmelt driveway, walkup & front steps. LUXURIOUS LIVING blends w. MODERN SOPHISTICATION in the prestigious neighbourhood of Lansing-Westgate centrally located at Yonge & Sheppard. (id:60626)
Century 21 Leading Edge Realty Inc.

