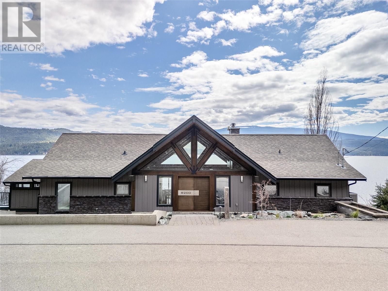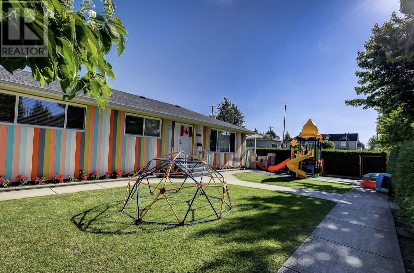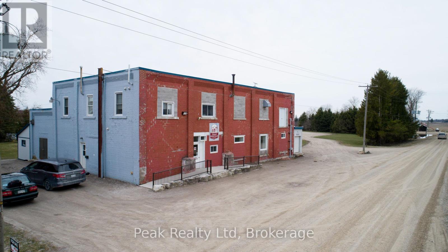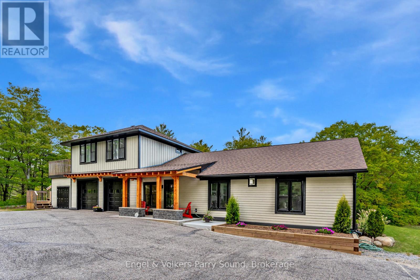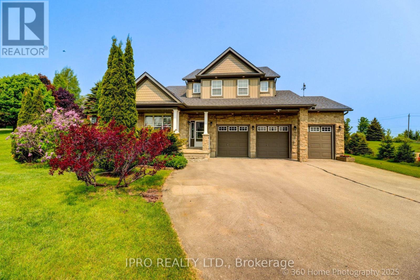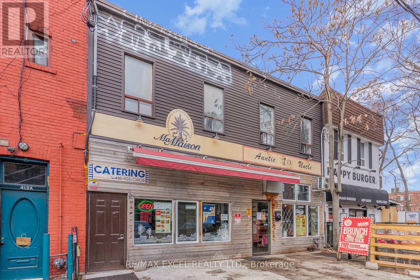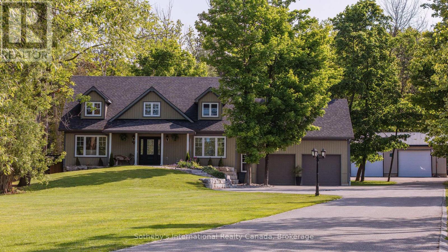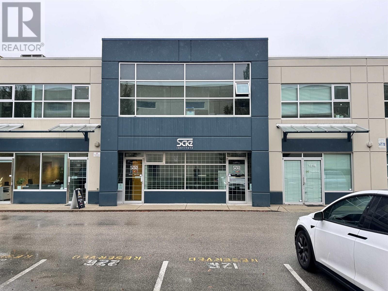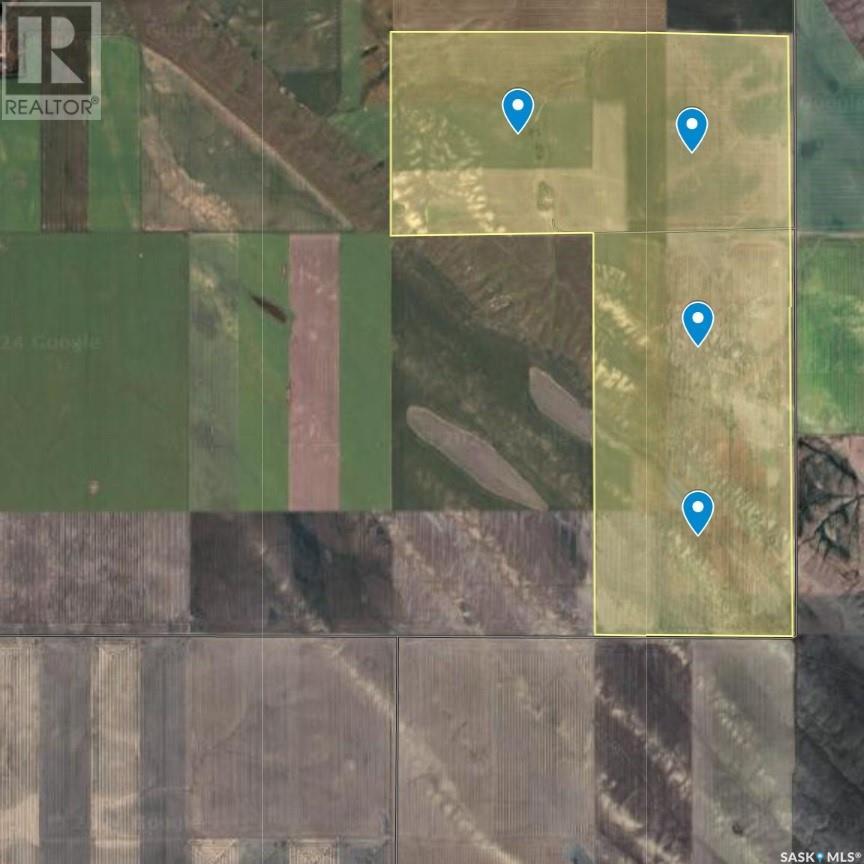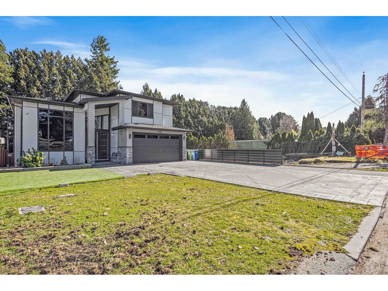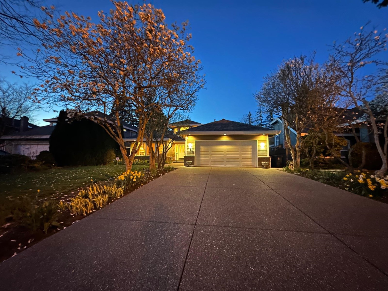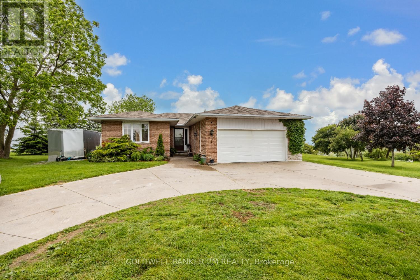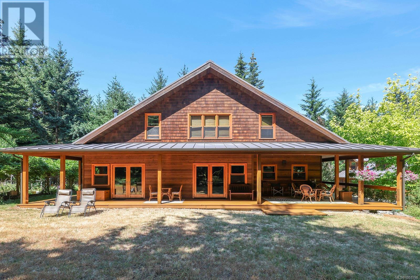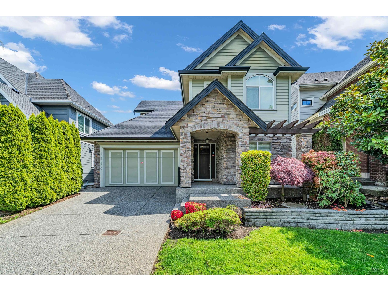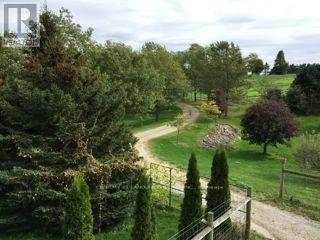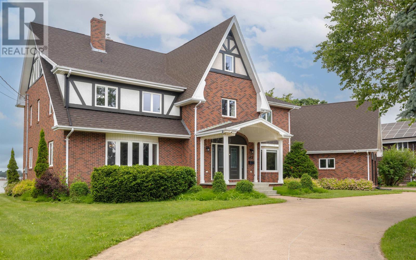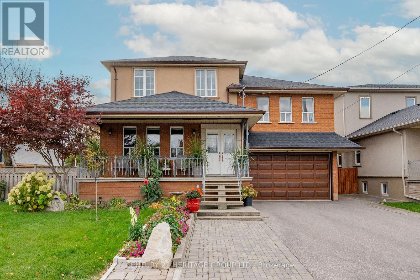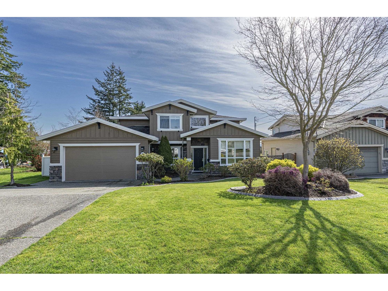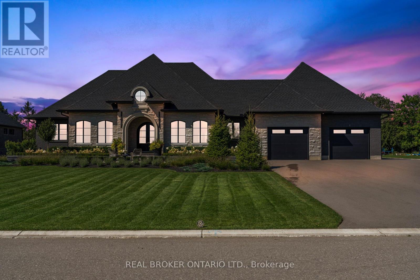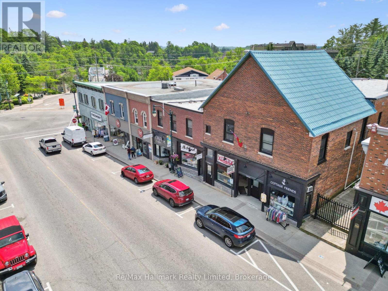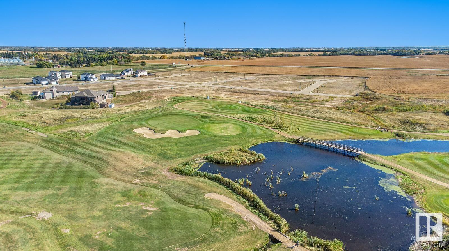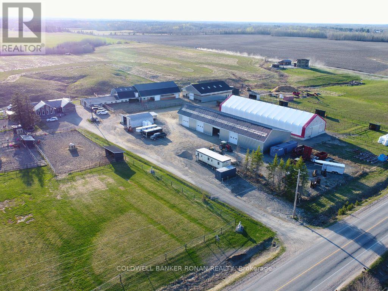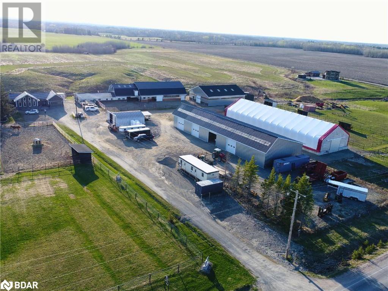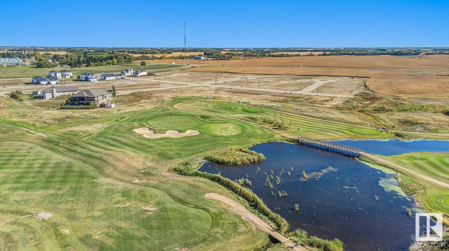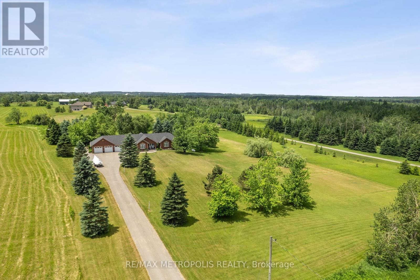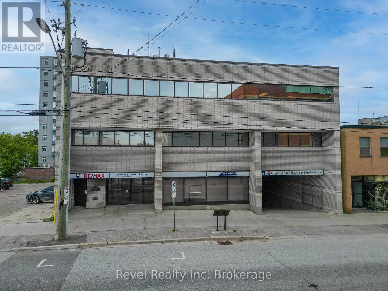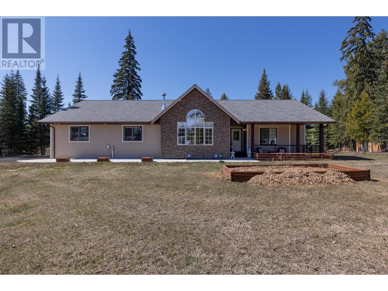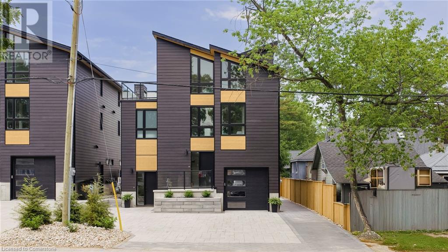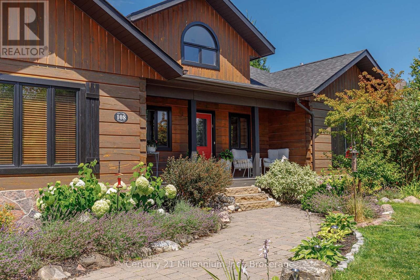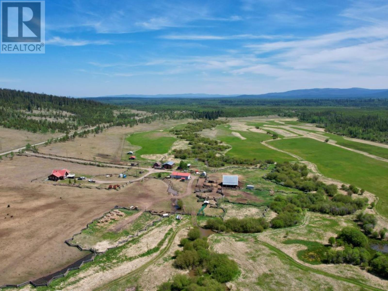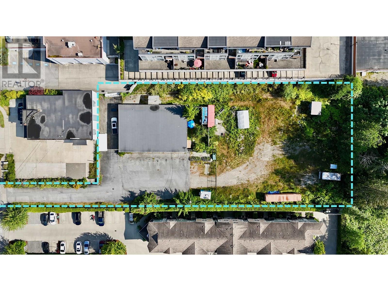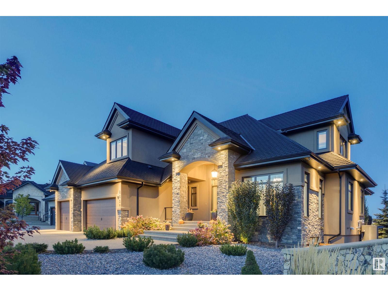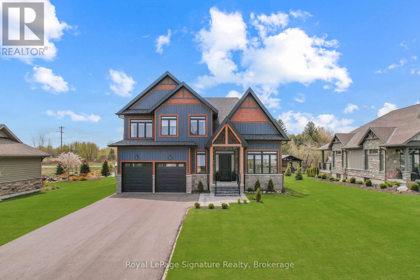5359 Ruperts Gate Drive
Mississauga, Ontario
Absolutely stunning executive home by Daniels, located in the highly sought-after John Fraser/Gonzaga school district, situated on a sprawling 170-ft lot. The property boasts a spectacular, resort-style, treed, and private backyard featuring an in-ground pool, slate waterfall, and two spacious patios. The custom chefs kitchen is a dream, with granite countertops, high-end stainless steel appliances, including a restaurant-grade 36" gas stove. The fully finished basement is a showstopper, complete with a custom wet bar. The master suite is a true retreat, offering a large ensuite and a private balcony. Throughout the home, you'll find 18x18 limestone flooring, hardwood floors, and elegant California shutters. Additional highlights include a charming covered front porch and professionally landscaped grounds. (id:60626)
Bay Street Group Inc.
8200 Squilax Anglemont Road Unit# 7
Anglemont, British Columbia
Dive into the Ultimate Lakefront Dream! This one owner West Coast Contemporary home in the exclusive gated community of Melo Beach has been meticulously maintained. This pristine timber-frame stunner with private dock screams luxury and frames jaw-dropping Shuswap Lake from every angle. The 5 bedroom, 4 bathroom beauty fuses indoor elegance with outdoor bliss, every detail of this home was thoughtfully designed to maximize what lakefront living is all about. Truly must be seen to be appreciated. Book your private showing today! (id:60626)
Coldwell Banker Executives Realty
24 Joymar Drive
Mississauga, Ontario
One of the Biggest, Stunning 60 x 151.33 Lot!! Unique Executive Home in the Heart of Streetsville! Welcome to this beautiful updated home situated on a spectacular sized lot home in one of Mississauga's most sought-after neighbourhoods. Boasting premium finishes throughout, including solid wood flooring and oversized windows that flood the home with natural light, this property offers a bright, airy living space filled with sophisticated details.The gourmet kitchen, elegant principal rooms, and thoughtfully designed layout make this home perfect for both everyday living and stylish entertaining.The fully finished basement, complete with a separate entrance and spacious layout, includes an additional bedroom and offers excellent potential as an in-law suite, guest retreat, or income-generating rental unit.Enjoy the unbeatable location:just a short walk to the GO Train, and steps to highly ranked Vista Heights Public School, Streetsville Secondary School, and the charming shops, cafes, and restaurants of historic Main Street.This is truly a beautiful turn-key home in a vibrant, family-friendly community. A rare find in beautiful Streetsville! (id:60626)
Century 21 Signature Service
11331 Williams Road
Richmond, British Columbia
Exceptional Investment Opportunity: Fully Leased Daycare Property with NNN Tenant!! Prime income-producing property with Assembly District zoning. Rezoned in 1997, this well-maintained building is currently leased to a long-tenn daycare tenant under a triple-net lease. with the tenant covering property taxes, utilities, and maintenance. The recently updated interior includes two bathrooms, an office, and open space for 20 children. The gated parking lot offers ample parking. Assembly zoning allows for schools, childcare, private clubs, and re ligious use. Please do not enter the building or disturb the daycare operation. Showings by appointment only. (id:60626)
Royal Pacific Riverside Realty Ltd.
6687 Line 71 Line W
North Perth, Ontario
Business opportunity, Here is your chance for self employment in a stable business venture. Well established, provincially licensed, custom meat processing facility in South Western Ontario, specializing in dry cured meat products. This well known business, operating as Atwood Heritage Processing Inc is selling their custom meat processing division. They will be retaining their Federally inspected plant, and severing it from the Provincial plant and adjacent house. The business for sale includes the plant with processing equipment, racking, smokers, packaging equipment and the time honored recipes. An established customer base generating approximately $1,000,000. in annual sales, with potential for future growth. Property is about 3.25 acres and includes 4 bedroom residence. The present owners are willing to provide the training and support needed for the new owners. Please contact listing agent for detailed information. (id:60626)
Peak Realty Ltd
49 Regency Drive
Seguin, Ontario
Welcome to 49 Regency Drive - A Refined Waterfront Retreat on Richmond Lake. Just four minutes from the vibrant town of Parry Sound, discover the perfect blend of elegance, comfort & privacy at 49 Regency Drive. Set on almost 5.5 acres of meticulously landscaped grounds with 364 feet of pristine shoreline on tranquil Richmond Lake, this beautifully remodeled waterfront residence offers over 2,500 square feet of thoughtfully designed living space. This exceptional home features five spacious bedrooms & three full bathrooms, including heated floors in the main entry and bathrooms for added warmth and comfort. The heart of the home is a gourmet kitchen designed with entertaining in mind, complete with stainless steel appliances, propane stove & a striking live-edge wood island that anchors the open-concept kitchen, living & dining areas. Sophisticated upgrades include new mechanical systems (forced air furnace, HRV, and air conditioning), integrated Wi-Fi lighting & ambient soffit and exterior lighting that gracefully illuminate the homes exterior in the evening. Step outside to your private sandy beach, ideal for children, or unwind on the expansive 40' x 30' deck - a spectacular setting for entertaining or enjoying serene sunset views. A nearby fire pit invites cozy evenings under the stars, while the attached heated two-car garage ensures year-round convenience and ample storage for recreational toys. With potential for future severance and no compromise on seclusion, this property offers a rare combination of luxury, land & lakefront living all within easy reach of shops, restaurants, medical facilities & more.Welcome to 49 Regency Drive. Welcome home to lakeside luxury. (id:60626)
Engel & Volkers Parry Sound
9353 Eastside Road Lot# 3
Vernon, British Columbia
1.13 acre waterfront building lot in Vernon. Incredible opportunity to build the home of your dreams on the pristine shores of Okanagan Lake. This lot is zoned for a single-family home or semi-attached duplex unit. Enjoy panoramic views of Okanagan Lake and the surrounding mountains plus direct access to the waterfront. Services at lot line. Concept plans available. Dock is shared with property adjacent to the East. Possibility for future subdivision. (id:60626)
Unison Jane Hoffman Realty
1922 Conc Rd 4 Road
Adjala-Tosorontio, Ontario
A rare 59 acres that can be driven by vehicle past fresh ponds, open meadows, forest and Baileys Creek that runs year round - like having your own private conservation park. 2100 SF bungalow with 2 bedrooms, 3 bathrooms, large country kitchen, family room combined with Dining Area, currently used as a Games Room space, and a huge 33ft X 35ft attached heated garage/workshop. Charming detached garage/shed for storing additional machinery or toys!. Magnificent 1920s bank barn in very good condition (south & west walls have been refurbished) in the event that you would like to house animals or perhaps host larger events. If you are looking for a family Legacy property for generations to enjoy the beauty of nature, the many trails, beautiful ponds and even the on-site campground - then this is the property for you! (id:60626)
Royal LePage Rcr Realty
37 Woodland Drive
East Garafraxa, Ontario
Discover The Perfect Blend Of Comfort & Space With This Charming Home Situated On A Generously Sized 1.5 Acres Lot. Ideal For Families, Or Anyone Who Loves The Outdoors, This Property Features A Beautifully Maintained Backyard And Gorgeous Nice Deck That's Perfect For Relaxing, Entertaining, Or Creating Your Dream Outdoor Space With Your Own Private View. With Plenty Of Room To Expand Or Add Amenities, This Home Offers Endless Potential. Don't Miss The Opportunity To Own A Property With Both A Comfortable Home And The Land To Truly Make It Your Own! (id:60626)
Ipro Realty Ltd.
72-74 Lippincott Street
Toronto, Ontario
Great investment property available for sale located off College Street. The building boasts a 32ft frontage along with lots of character. The electrical has been upgraded to 3 phase and there is a 25mm copper water service. Additionally, the second-floor apartment has been completely renovated and there have been numerous improvements made throughout the building. Buyer to assume Tenants. (id:60626)
RE/MAX Excel Realty Ltd.
129 Bass Line
Oro-Medonte, Ontario
Welcome home to 129 Bass Line - where serene luxury and family comfort seamlessly blend. Set on nearly 1.8 lush acres, this spacious 5-bedroom, 3-bath residence offers 3,400 sq ft of bright, inviting living space. The thoughtfully designed interior features a spacious kitchen perfect for entertaining, an airy dining room, and an inviting living area anchored by a custom stone propane fireplace and soaring ceilings. Upstairs, retreat to the expansive primary suite, complete with a private ensuite and calming forest views. Step outdoors to your own personal resort: a heated saltwater pool, pool house with bar and bathroom, and a relaxing hot tub set seamlessly into the deck. The beautifully landscaped grounds include vibrant gardens, mature trees, and a tranquil natural pond - creating a peaceful escape. A cozy 4-season bunkie with electrical and WiFi offers flexible space for guests, hobbies, or remote work. Perfect for hobbyists, the impressive 1,200 sq ft workshop is equipped with in-floor heating, 200-amp service, and ample workspace. Fully fenced and secured by automatic gates, the property provides privacy and peace of mind. Ideally located in the coveted Marchmont school district, you're just steps from Bass Lake and minutes to conveniences. 129 Bass Line isn't just a home - it's a lifestyle. (id:60626)
Sotheby's International Realty Canada
122 998 Harbourside Drive
North Vancouver, British Columbia
FOR SALE/INVESTMENT: This unit is located in the prestigious and spectacular Harbourside Business Park. Great Income: Three lease with SAE Institute Inc. Tenant has one three year option to renew. Fully air-conditioned and Features with 3 parking stalls in front & 1 in back. One of the most amazing Suburban office setting in North Shore. Situated in the Master plan community by Concert Properties which is providing almost 900 new homes and 29,000 sqft office and Amenities. Great Opportunity! Don't miss out! Call for details and Showings! (id:60626)
Claridge Real Estate Advisors Inc.
14056 North Bluff Road
White Rock, British Columbia
HOUSEPLEX Development Opportunity with up to 4 UNITS in White Rock! Situated on a rare lot allowing up to 4 units, this property features back lane access and a rooftop deck. Triplex plans have already been APPROVED by the City of White Rock. This prime development is just minutes from the iconic White Rock Pier and offers convenient access to transit. Additionally, it is located within the highly sought-after school catchment areas of Bayridge Elementary and Semiahmoo Secondary. Don't miss this exceptional investment opportunity! (id:60626)
RE/MAX Colonial Pacific Realty
4 Quarter Rm 229
Miry Creek Rm No. 229, Saskatchewan
Located just north of Lancer SK, you will find this package of 4 quarter sections of primarily clay and heavy clay cultivated farmland in ONE BLOCK. SAMA states a total of 640 acres with 613 cultivated. Average soil final rating of 56.31. This package is currently leased to an excellent tenant until December 31, 2025. Farmland & Price Summary 4 Parcels 640 Title Acres (ISC) SAMA Information 640 Total Acres 613 Cultivated Acres , $$816,800 Total Assessed Value, $204,200 Average Assessment per 160 Acres, 56.3 Soil Final Rating (Weighted Average) $1,990,000 Farmland Price $3,109 per Total acre (ISC) $3,246 per cultivated acre (SAMA) 2.44 times the 2021 Assessed Value. Includes: 32’ x 48’ Pole Shed with power, 4 Steel bins approximately 7000 bushels of storage. (id:60626)
Royal LePage Next Level
2128 Oakridge Crescent
Abbotsford, British Columbia
This custom-built dream home in the West Side of Abbotsford is a rare find! Offering 6,700 Sq ft lot and over 4800 sqft of spacious layout of luxurious living space, it boasts 8 spacious bedrooms and 6 bathrooms, including a main-floor bedroom with a full bath for added convenience. The open-to-below concept creates a grand atmosphere throughout the home, while radiant heat ensures cozy winters, making it the perfect retreat. Quartz countertops in the kitchen, Stunning gas fireplace to add warmth and elegance, Central A/C for those warm summer days , Built-in vacuum system for easy cleaning , Automatic natural gas generator for peace of mind during power outages , 2 mortgage helpers downstairs, perfect for rental income or guest. (id:60626)
Century 21 Coastal Realty Ltd.
1, 826 7th Street
Canmore, Alberta
Welcome to this stunning like-new townhome, nestled in the heart of downtown Canmore, surrounded by the majestic Canadian Rocky Mountains. Offering the perfect blend of luxury and location, this exquisite home comes fully furnished, and boasts breathtaking mountain views from every room, creating a sense of serenity and connection with nature.Step inside to discover an open, airy layout with vaulted ceilings and a tall tongue-and-groove ceiling in the living room, amplifying the space’s grandeur. The room is anchored by a massive stone fireplace, providing both a striking focal point and warmth, making it perfect for cozy nights spent admiring the snow-capped peaks outside.The chef-inspired kitchen is an absolute showstopper, featuring quartz waterfall countertops and a matching quartz backsplash, offering a modern aesthetic and durability. The sleek hardwood floors flow throughout the home, exuding timeless elegance, while the open wood staircase adds a touch of rustic charm.With four spacious bedrooms and four luxurious bathrooms, this home is designed for comfort and convenience. Three of the bedrooms feature their own ensuites, ensuring privacy and luxury for each resident or guest. Whether you're waking up to a mountain sunrise or unwinding with a sunset over the peaks, you'll enjoy views from every room.Step outside onto the south-facing deck—perfect for morning coffees, evening cocktails, or simply soaking in the surrounding beauty of the mountains. The double-car garage offers ample space for your vehicles and gear, making this townhome as practical as it is beautiful.Located in one of Canmore’s most desirable and convenient neighborhoods, this home is just a stone’s throw away from the best shopping, dining, and entertainment. Outdoor enthusiasts will appreciate the proximity to trails, parks, and the stunning Bow River, ideal for walks, hikes, and adventures in every season.This exceptional townhome is more than just a place to live—it's a l ifestyle, offering the ultimate balance of comfort, style, and outdoor adventure in the heart of the Canadian Rockies. (id:60626)
RE/MAX Alpine Realty
14897 22 Avenue
Surrey, British Columbia
Motivated Seller. Meridian by the Sea rancher with loft home. Best school catchment in Sry: Semi 2rd. Large master on main with 5 piece ensuite and California walk-in closet. Den (possible bdrm) on main with 2 bdrms up. Nearly everything up-dated within past 10 years: solarium, roof (50yr composite), furnace with heat pump, hw tank, solid oak floors, Calif. Closets, vinyl (low E) windows, insulation, concrete driveway. Grand vaulted skylit entrance. French doors lead to the living room with gas fireplace adjoining the formal dining room. Family room with gas fireplace next to year-round solarium (with in-floor heat/ not inc in sqft). Bright home with 4 skylights. Walk to elementary and secondary(Semi) schools, shopping and S/Sry Rec. Open House: June 15, 2-4PM (id:60626)
Srs Panorama Realty
12855 Old Simcoe Road
Scugog, Ontario
Please Welcome To Market This 49 Acre Farmland Ranch Style Bungalow With Tons Of Potential. Minutes From Downtown Port Perry And Lake Scugog. This Three Bedroom Bungalow Has A Wood-Burning Fireplace, Open Concept Kitchen, Gorgeous Views And Walk Out Deck To Open Yard. Minutes From The 407. The Property Land runs corner across Old Simcoe/ Scugog Line (4) and has over (35) Acres Of Workable Land. There Are Natural Springs That Feeds A Small Pond & Farmer Cash Fields Has Been Tiled. Property Currently Has Tenant Willing To Stay, Great Source Of Extra Income or Purchase To Modernize And Keep! (id:60626)
Coldwell Banker 2m Realty
1645 Lea Smith Rd
Hornby Island, British Columbia
Discover timeless elegance and West Coast charm in this stunning Craftsman-style home, nestled on 5.2 serene acres bordering Mt. Geoffrey Park. Whether you're seeking a peaceful family retreat or envisioning a boutique B&B, this exceptional property offers endless potential. Step onto the welcoming wrap-around covered porch and enter a home defined by thoughtful craftsmanship and natural beauty. The gourmet kitchen is a chef’s dream, boasting granite countertops, custom cabinetry, stainless steel appliances, and a propane 6-burner stove. The open-concept main living area is rich with character: fir beams, solid oak floors, and handcrafted trims made from reclaimed trestle timbers tell a story of heritage and heart. A floor-to-ceiling stone fireplace provides a cozy focal point for gatherings. The main floor offers a spacious primary suite with a luxurious marble ensuite, alongside a generous den perfect for a home office or library. Upstairs, two large bedrooms—each with a private ensuite featuring marble, granite, or travertine—provide comfort and privacy for family or guests. A two-bay garage offers ample space for hobbies, while the charming carriage house above is ideal for extended family, guests, or studio space. Outside, enjoy lush gardens, a greenhouse, and fenced fruit and vegetable beds—all surrounded by a tranquil mix of forest and meadow. Peaceful sitting areas throughout the property invite you to connect with nature in every season. (id:60626)
Pemberton Holmes Ltd. (Pkvl)
2560 162 Street
Surrey, British Columbia
MORGAN HEIGHTS, custom built by Benchmark Homes! This home has lots of upgrades to offer. Features hardwood floors, HEAT PUMP (heating and air conditioning), designer kitchen with High-End Stainless Steel Appliances, Granite island/countertops, BUILT-IN CABINETS in Dining room. All Bedrooms upstairs with ENSUITE. Easy maintenance custom designed PATIO, decorative arbor & GARDEN MIST SYSTEM. Finished basement with separate entry, a magnificent Media Room, Billiards Room, 2 Bedrooms. Just minutes to Grandview Shopping, trans., Southridge School and Aquatic Centre. School catchments are Pacific Heights Elementary and Grandview Heights Secondary, (id:60626)
Interlink Realty
1905 1588 Johnston Road
White Rock, British Columbia
OPEN HOUSE 1-4pm Saturday and Sunday (July 19 & 20) Fully Upgraded Unit! No expense spared, every developer upgrade included. 4 Parking Spots (Each spot valued approx $50,000) Wrap around balcony with gas hookup for barbeque Completed in 2023, this prime piece of Real Estate located in the center of White Rock won't last long... Wake up to picturesque sunrises on the 19th floor of White Rock's tallest tower with panoramic views of Semiahmoo Bay, The Gulf Islands, Mount Baker And The North Shore Mountains while living next to a vibrant community with over 300 shops and services Fall asleep to the stunning sunsets and enjoy the many amenities offered by Soleil to make life just that little bit easier. Outdoor Fitness Deck Hot Tub/Steam/Sauna Two Guest Suites For Visitors (id:60626)
Royal LePage - Wolstencroft
496217 10th Line
East Zorra-Tavistock, Ontario
Minutes From Woodstock, 7 1/2 Acre Property . 3 + 1 Bedroom Home Centrally Located Between Stratford, Kitchener, And London. The Property Boasts Beautiful Landscaping, Mature Trees, 2 Fresh Water Ponds With Waterfalls, And A Winding Laneway. The Home Features A Large Family Room With Cathedral Ceilings, A Wet Bar, And French Doors Leading Out To The Large Cedar Deck Overlooking The Pond. (id:60626)
Century 21 Landunion Realty Inc.
145 Queen Elizabeth Drive
Charlottetown, Prince Edward Island
Welcome to the Executive Brighton Waterfront, a stunning property that exemplifies luxury living at its finest. Situated on an oversized lot in this highly sought-after neighbourhood, this immaculate house offers a perfect combination of elegance, comfort, and unparalleled views. This home has been completely updated and meticulously finished across four levels, offering an abundance of space for all your needs. As you step inside, you'll be greeted by a sense of grandeur and sophistication with a spacious foyer and curved staircase. The custom kitchen and butler's pantry, thoughtfully designed with top-of-the-line appliances and premium finishes, will surely be a place for gatherings with friends and family. The finished basement boasts a media room, providing a cozy retreat for entertaining or relaxing with family and friends. Additionally, the loft space with a bar and a versatile multipurpose room is perfect for accommodating kids or guests, ensuring everyone has their own space to enjoy. The primary suite is a true haven of tranquility. Featuring a waterfront balcony, it provides breathtaking views of the surrounding beauty. Imagine waking up to the gentle sound of waves and enjoying your morning coffee while taking in the serenity of the waterfront. Located in the best neighbourhood in Charlottetown, this home offers the utmost convenience and accessibility. Located within walking distance of Victoria Park, a beloved destination for outdoor recreation and scenic walks. Schools are also nearby, ensuring an easy commute for the young ones. This Executive Brighton Waterfront property presents an extraordinary opportunity to indulge in the finest coastal living. From its spacious and beautifully updated interior to its idyllic waterfront location, this residence offers an unparalleled lifestyle for the discerning homeowner. Don't miss your chance to make this dream home your own. All measurements are approximate. (id:60626)
Century 21 Colonial Realty Inc
104 8140 120 Street
Surrey, British Columbia
Mortise Group proudly introduces Scott Plaza, its newest retail & office development located at 8140 120 Street in the prime neighbourhood of Surrey. This landmark mixed-use development offers an exciting opportunity for both businesses and investors, with approximately 13,000 square feet of prominent retail space for sale and 21,000 square feet of premium office strata space. Designed with superior, high-quality construction. Scott Plaza ensures an ideal environment for business owners, medical professionals, retailers, and more. The development offers an excellent opportunity to establish a presence in Surrey's most sought-after Scott Road neighbourhood, well positioned for foot traffic and visibility. Best opportunity for daycare. Presale opportunity is now available, with estimated delivery expected for early 2028. This is an exceptional chance for those looking to invest or operate in a highly desirable location. Contact for more details. (id:60626)
Exp Realty Of Canada
125 Anthony Road
Toronto, Ontario
Must be seen to be believed! A true multi-generational family home, upgraded by a master contractor for his own large family. Enhanced with only the finest materials, this home is immaculate, expansive and impressive. With multiple walk-outs, storage and closets galore, luxury awaits you on every level of this showstopper of a home. 6 bedrooms and 7 bathrooms accommodate everyone, with hardwood and ceramic tile throughout. The incredible chef's kitchen features gleaming stainless teel appliances, custom granite counters & solid oak cupboards. Bright skylights highlight the massive seating area large enough to feed a crowd, with an adjacent butler's pantry with roughed-in plumbing. Delight in grand details such as the open staircase, marble steps, brass chandeliers, formal columns, & crown moulding in the formal living areas. 2 massive cantinas hold freezers a double sink with stainless steel counter and racks to store your harvest. Step out onto the covered patio and relax in your backyard oasis. Poured concrete pathways lead to the greenhouse, or the detached 16X10 workshop. The attached double garage is extra deep to allow for storage, and a functional, tiled entry in to the home. The lower level features another complete kitchen, eating area, and laundry with direct access to the garden. (id:60626)
Century 21 Heritage Group Ltd.
1368 Kent Street
White Rock, British Columbia
Welcome to this stunning 2-story w/Bsmt home in the heart of White Rock, nestled on a beautifully landscaped and private 10296 sqft lot with breathtaking Mt. Baker views. The bright and open main living area is perfect for entertaining, featuring a seamless flow to a spacious sundeck and backyard oasis. Enjoy the view from the large primary bedroom, and cook in style in the gourmet kitchen with detailed tile work, hardwood flooring. The fully finished basement offers walk-out access and great potential for a mortgage helper. Outdoor living is unbeatable with a 20x40 in-ground pool complete with an automatic retractable safety cover, hot tub-ideal for family fun. Next to Peace Arch Elem, plus two blocks to Earl Marriott Sec. (id:60626)
RE/MAX Crest Realty
11 August Crescent
Norwich, Ontario
Welcome to 11 August, a refined blend of elegance, comfort, and thoughtful design nestled in one of the areas most sought-after communities. This exceptional bungalow is a true retreat where architectural sophistication and curated landscaping create an inviting sanctuary you'll be proud to call home. Step inside and be captivated by the grand living room, where vaulted ceilings and a dramatic wall of windows flood the space with natural light and frame breathtaking views of the lush, ever-changing scenery. Striking black and white contrasts throughout the home lend an air of contemporary sophistication, with the living rooms sleek fireplace serving as a bold yet cozy centerpiece. At the heart of the home is a sun-drenched double island kitchen a dream for both everyday living and entertaining. Abundant windows invite the outdoors in, making every culinary moment feel inspiring and connected to nature. The primary suite is a serene escape, featuring a spa-inspired ensuite with a freestanding tub, dual-head walk-in shower, and elegant modern finishes. The fully finished lower level expands your lifestyle possibilities with a dedicated media zone, an additional bedroom for guests, and a beautifully outfitted home gym complete with glass double doors and a full bath for post-workout convenience. For hobbyists and outdoor enthusiasts, the property boasts a massive detached garage in addition to the double attached garage. With front and rear overhead doors, its perfectly equipped to house your vehicles, recreational gear, and workshop needs. Step outside to your covered back patio, complete with a vaulted ceiling and pot lighting perfect for morning coffee or hosting unforgettable evenings under the stars. (id:60626)
Real Broker Ontario Ltd.
33 August Crescent
Norwich, Ontario
This luxurious 3,000+ square foot custom-built bungalow sits on a beautifully landscaped 1-acre lot in an exclusive neighborhood, offering a perfect balance of privacy, tranquility, and curb appeal while blending modern design with elegant finishes. Upon entering, you're welcomed by a bright, open-concept layout, accentuated by large windows that fill the home with natural light and 9' high ceilings that create an airy, expansive feel. The heart of the home is the high-end kitchen, complete with top-of-the-line appliances, custom cabinetry, and a large island perfect for meal preparation or casual dining. This space seamlessly flows into the dining and living areas, making it ideal for entertaining or family gatherings. The master suite is a private retreat, featuring large windows with serene views, a spa-like ensuite with a soaking tub, luxurious shower, dual vanities, and a spacious walk-in closet. Two additional bedrooms share a full modern bathroom, while a stylish powder room adds convenience for guests. The home also features a large laundry/mudroom, designed for practicality and organization, with built-in storage and access to the three-car garage. The garage is perfect for car enthusiasts or anyone needing extra storage, accommodating larger vehicles or a workshop space. Outside, the professionally landscaped grounds create a peaceful, private setting. Whether relaxing on the patio, hosting outdoor gatherings, or enjoying the serene views, the outdoor space complements the home's elegant design. With its blend of luxurious amenities, custom craftsmanship, and peaceful setting, this modern bungalow offers an unparalleled living experience in one of the area's most exclusive communities. Every aspect of the home has been designed to cater to both the aesthetic and practical needs of modern living, making it a rare find for discerning buyers. (id:60626)
Exp Realty Of Canada Inc.
14 Manitoba Street
Bracebridge, Ontario
Location Location Location! Solid Commercial-Residential Investment Opportunity with Substantial Improvements since 2021. Mixed Use Buildings, 10 AND 14 Manitoba Street, Total 10 units: 4-Retail Units, 6-Residential Apartments and 10 Parking Spaces. C3 Zoning. Large-scale, Substantial Updates to Systems and Equipment: Electrical, Plumbing, Furnaces, Heat Pumps, Gas Meters, Hydro Meters, Fire Compliance, Sewer Main. A detailed List of Interior and Exterior Improvements includes Kitchens, Bathrooms, Fixtures, Appliances, Flooring, Windows, Lighting, Exterior Steel Staircase, Commercial Unit Facades, Signage, Doors, Exterior Brick Re-pointing, Roofs, and Common Area updates. Full occupancy with established Commercial Tenants, Local Residential Vacancy Rate 0%. Reap the benefits of owners who set Quality Standards of Care and employed Professional Certified Trades. Ideal Business Location in Historical Downtown Bracebridge, steps from the Falls. The Town's Master Plan expands the downtown core with a large recreational waterfront steps from this location. The Town of Bracebridge is a growing lifestyle destination in Muskoka. Please contact the Listing Broker for more information. A detailed brochure is available. Savvy Investors will appreciate the scope of this offering. (id:60626)
RE/MAX Hallmark Realty Limited
26692 Kennedy Road
Georgina, Ontario
Build Your Dream Country Estate Home Moments From Lake Simcoe On This Spectacular 25-Acre Private Parcel, Plans Permit The Construction Of A 5,300+ Sq Ft Custom Home With A Legally-Zoned Accessory Unit And Accessory Building. Perfectly Located Just 1 Km From Willow Beach And 5 Km To Jackson's Point And The Briars Resort! The Property Offers 1.35 Acres Of Cleared, Ready-To-Build Land, Complete With A Gravel Driveway And 117-Meter Private Entrance Road From Kennedy Road. Fully REZONED And Development-Ready, The Seller Has Completed All Key Investigations, Reports, And Site Preparations To Provide The Buyer With A Clear Path To Building Permit Approval Through The Town Of Georgina. Plans Permit The Construction Of A 5,300+ Sq Ft Custom Home With A Legally-Zoned Accessory Unit. Build Your Dream Estate Moments From Lake Simcoe! (id:60626)
Exp Realty
26692 Kennedy Road
Georgina, Ontario
Build Your Dream Estate Moments From Lake Simcoe! An Exceptional Opportunity To Design And Build Your Custom Country Home On This Spectacular 25-Acre Private Parcel, Perfectly Located Just 1 Km From Willow Beach And 5 Km To Jackson's Point And The Briars Resort! The Property Offers 1.35 Acres Of Cleared, Ready-To-Build Land, Complete With A Gravel Driveway And 117-Meter Private Entrance Road From Kennedy Road. Fully Rezoned And Development-Ready, The Seller Has Completed All Key Investigations, Reports, And Site Preparations To Provide The Buyer With A Clear Path To Building Permit Approval Through The Town Of Georgina. Plans Permit The Construction Of A 5,300+ Sq Ft Custom Home With A Legally-Zoned Accessory Unit. The Site Already Features: Installed Driveway And Roadway Culvert sweeping Tile Beds For Optimal Drainage underground Conduit For Hydro Service 100 Amp Temporary Hydro Service (Upgradeable To 220 Amp)Staked Septic Bed Location With Approved Grading Plans just 15 Minutes North Of Highway 404 (Ravenshoe Road Exit), You'll Enjoy The Perfect Blend Of Privacy, Natural Beauty, And Accessibility. Minutes To The Shores Of Lake Simcoe, Renowned Marinas, Golf Courses, Fine Dining, And Charming Towns Of Keswick, Jackson's Point, And Sutton. This Is A Rare Chance To Create Your Bespoke Country Retreat Where Luxury Meets Nature! See Attachments For Full Zoning Details, Reports, And Site Schematics. (id:60626)
Exp Realty
7 Whitetail Co
Mundare, Alberta
Save $100,000 or more on your next home purchase!!! Only 35 minutes east of Sherwood Park at Whitetail Crossing Golf Course which is one of the CCT golf courses. 57 fully serviced lots (city water) priced at $35,000 each. Developers, Builders, Investors, and Public welcome. Architecturally Controlled community. (id:60626)
Kowal Realty Ltd
379 Ellis Park Road
Toronto, Ontario
Incredible vacant lot! This is a rare and remarkable chance for you to build a brand new detached home on a 48 foot tiered lot perched at the peak of a prime address with picturesque vista views overlooking High Park and the City skyline. All necessary building permits, plans and approvals have been obtained to immediately start construction of a 4 level home with approximately 3,568 square feet, 3 bedrooms, 4 bathrooms, plus a green roof & rooftop terrace, amazing outdoor spaces including a covered loggia, an elevator, a built-in garage, and a private driveway. The demolition of the old home is done. Trees within the building envelope have been removed by permit. The location is outstanding and set amongst a well established and wonderful family oriented neighbourhood with renowned schools, and is steps to the fabulous restaurants, cafes and shops of Bloor West Village, the TTC subway station, High Park walking trails & facilities, Grenadier Pond, and Rennie Park. Easy access to Sunnyside Beach, Lake Ontario, The Boulevard Club, the Union Pearson Express train, and the Gardiner Expressway for the downtown, Billy Bishop airport & Pearson airport commute. This is the perfect backdrop to commence construction of your dream home in a spectacular setting surrounded by canopies of mature trees which creates an idyllic sense of country living, yet located centre stage of City living. (id:60626)
Chestnut Park Real Estate Limited
328535 Highway 560
Englehart, Ontario
80-acre farm boasting two executive farm residences. The majority of the land is efficiently tile drained, complemented by modern farm infrastructure including a 50x100 ft machine storage/shop, a versatile 50x150 ft riding arena or storage building, a spacious 50x80 ft cattle barn, and a 15-stall insulated horse barn featuring ample stalls, a wash stall, exercise area, and more. This operation is truly exceptional. Don't miss the opportunity to explore it! A quick closing option is available. The main house features 2+1 bedrooms, generously sized principal rooms, and a finished walkout basement. The second home, constructed in 2016, is a charming two-story offering 2 bedrooms and 2 baths. (id:60626)
Coldwell Banker Ronan Realty
328535 Highway 560
Englehart, Ontario
80-acre farm boasting two executive farm residences. The majority of the land is efficiently tile drained, complemented by modern farm infrastructure including a 50x100 ft machine storage/shop, a versatile 50x150 ft riding arena or storage building, a spacious 50x80 ft cattle barn, and a 15-stall insulated horse barn featuring ample stalls, a wash stall, exercise area, and more. This operation is truly exceptional. Don't miss the opportunity to explore it! A quick closing option is available. The main house features 2+1 bedrooms, generously sized principal rooms, and a finished walkout basement. The second home, constructed in 2016, is a charming two-story offering 2 bedrooms and 2 baths. (id:60626)
Coldwell Banker Ronan Realty
328535 Highway 560
Timiskami, Ontario
80-acre farm boasting two executive farm residences. The majority of the land is efficiently tile drained, complemented by modern farm infrastructure including a 50x100 ft machine storage/shop, a versatile 50x150 ft riding arena or storage building, a spacious 50x80 ft cattle barn, and a 15-stall insulated horse barn featuring ample stalls, a wash stall, exercise area, and more. This operation is truly exceptional. Don't miss the opportunity to explore it! A quick closing option is available. The main house features 2+1 bedrooms, generously sized principal rooms, and a finished walkout basement. The second home, constructed in 2016, is a charming two-story offering 2 bedrooms and 2 baths. (id:60626)
Coldwell Banker Ronan Realty Brokerage
328535 Highway 560
Timiskaming, Ontario
80-acre farm boasting two executive farm residences. The majority of the land is efficiently tile drained, complemented by modern farm infrastructure including a 50x100 ft machine storage/shop, a versatile 50x150 ft riding arena or storage building, a spacious 50x80 ft cattle barn, and a 15-stall insulated horse barn featuring ample stalls, a wash stall, exercise area, and more. This operation is truly exceptional. Don't miss the opportunity to explore it! A quick closing option is available. The main house features 2+1 bedrooms, generously sized principal rooms, and a finished walkout basement. The second home, constructed in 2016, is a charming two-story offering 2 bedrooms and 2 baths. (id:60626)
Coldwell Banker Ronan Realty Brokerage
7 Whitetail Co
Mundare, Alberta
Save $100,000 or more on your next home purchase!!! Only 35 minutes east of Sherwood Park at Whitetail Crossing Golf Course which is one of the CCT golf courses. 57 Fully serviced lots (with City water) priced at $35,000 each. Developers, Builders, Investors, and Public Welcome. So much talk about increasing house costs, however many people don't realize that the price of the house begins with the cost of the land. Many lots in Edmonton area now close to $200,000 or higher. Imagine owning that brand new house for $100,000 less on a lot backing or near an 18 Hole Golf Course!!! (id:60626)
Kowal Realty Ltd
595034 Blind Line
Mono, Ontario
Beautiful bungalow situated on 3+ acres of flat, scenic land in desirable Mono. This spacious and versatile home features 3+1 bedrooms and 3+1 bathrooms, offering the perfect blend of rural tranquility and modern living. The main level boasts a bright open-concept layout, hardwood floors, large windows, and two full kitchens ideal for extended families, entertaining, or multi-generational living. The finished basement includes two separate walkouts, a large recreation area, an additional bedroom, and a full bathroom. Enjoy stunning views from both the front and back of the property. The 3-car garage and extended driveway provide ample parking and storage. This flat, usable lot offers excellent potential for outdoor enjoyment, gardens, or future additions. (id:60626)
RE/MAX Metropolis Realty
128-134 Mcintyre Street W
North Bay, Ontario
A rare opportunity to expand your horizons into a well maintained building downtown with plenty of other leases in place to help you build equity and wealth in business as a downtown North Bay building owner. 128 McIntyre Street West is a stunning 3-story gem nestled in the heart of Downtown North Bay with its own supersized, parking lot adjacent to the building, and underground parking garage (45 spaces altogether, something hard to come by in the downtown core). This modern professional brick building stands tall, boasting a 75% occupancy rate and a reputation for meticulous maintenance. Accessibility is a key highlight of this property - with no steps up from the street, you can seamlessly access the building and take advantage of the convenience of the main level or use of the the monthly serviced elevator to the other levels. Enjoy an abundance of options with leasing out the last vacant suite on the second floor (currently up for Lease as well), an open concept space with a huge bank of windows, or move your own business into this unit and start owning today with the cash flow from the other units. This building is more than just a space; it's a step into our investment of a downtown that is being revitalized and is gaining momentum. An investment in your future, and setting yourself up for retirement. This building has a recent fire inspection, has had numerous upgrades over time, and is turn key! (id:60626)
Revel Realty Inc. Brokerage
15025-15055 Cariboo Highway
Prince George, British Columbia
* PREC - Personal Real Estate Corporation. Spectacular opportunity, this expansive property boasts a 4000 plus square foot rancher with basement, a double wide modular home on a full basement on its own services, 32x24 shop, and an amazing 40x60 shop, 16x60 storage each side with 200 amp service and heated floors with 20 foot ceilings. This 37 acre property has a fenced portion for livestock, crush pavement driveway and a dream parking lot for equipment. Relax and enjoy the gourmet kitchen, heated floors throughout, 4 bedrooms on the main and the huge 52x17’ rec room downstairs. 60x20 pole barn for storage. Set up for a trucking or equipment business to operate from, no road bans! (id:60626)
RE/MAX Core Realty
55 Centre Street
Grand Bend, Ontario
ATTENTION INVESTORS!!! LOCATION...LOCATION...LOCATION!! Welcome to this breathtaking modern 3-storey home, nestled in the sought-after downtown area of Grand Bend. Just steps away from the sandy shores of Grand Bend’s famous Main Beach, this stunning home offers just under 3000 sq. ft. of luxurious living space, high-end finishes, and a total of 5 bedrooms and 6 bathrooms—truly an absolute WOW! Step inside to discover the main floor featuring a dining room, kitchen with quartz countertops and sliders leading to the interlock stone patio...perfect for barbequing and entertaining, living room with gas fireplace, and a convenient 2-piece powder room. Retreat to the impressive primary suite on the second level, boasting a 5-piece ensuite, generously sized bedroom, and walk-in closet—truly a sanctuary. The second level also offers another bedroom with a 3-piece ensuite and a laundry room, providing convenience and functionality. Ascend to the third level to find 2 additional bedrooms, one with a 3-piece ensuite, a 4-piece bath, relaxing sauna, and a sitting area with a bar leading to the spacious rooftop deck —perfect for enjoying stunning sunset views and outdoor relaxation. The basement is a fully finished in-law suite with 1 bedroom, 3-piece bath, kitchen, living room and laundry hookup—connected to the main house yet offering a separate entrance for added privacy and versatility...could also be rented out for extra income! Outside, the interlocking driveway offers ample parking for up to 5 vehicles, while the spacious rooftop deck features an outdoor gas fireplace, providing the perfect setting for entertaining or unwinding in style. Don't miss out on this showpiece home, offering a perfect blend of luxury, style, and functionality. Seize the opportunity to own your dream home in the heart of Grand Bend, steps away from the beach and all the amenities this vibrant community has to offer! (id:60626)
RE/MAX Twin City Realty Inc.
108 Cortina Crescent
Blue Mountains, Ontario
Escape to the four-season paradise of Blue Mountains in this inviting 6-bedroom log home, perfectly positioned for adventure and relaxation. Nestled on a tranquil street, 108 Cortina Crescent offers easy access to the area's best: a short walk to Northwinds Beach and the scenic Blue Mountains Trail System, and proximity to both Alpine and Craigleith Ski Clubs. Imagine peaceful mornings on your front porch, coffee in hand, enjoying the serene surroundings. Inside, the open-concept layout creates a welcoming space for gatherings. The main floor features a primary bedroom suite with a luxurious steam shower and Jacuzzi tub, plus two additional bedrooms. Upstairs, a spacious loft offers flexible space for entertainment or a home gym. The updated kitchen (2020) is a chef's delight, boasting new countertops, sinks, upgraded cabinets, and new appliances. Gleaming refinished hardwood floors (2020) add warmth and elegance throughout. Recent upgrades ensure modern comfort: a new furnace and Ecobee thermostat (2023), updated vanities and toilets in all bathrooms (2023), a resurfaced asphalt driveway (2023), and a new roof with skylights (2020). An EV charging outlet caters to eco-conscious living. The lower level provides even more living space, with 3 additional bedrooms and a large recreation room. This well-maintained Log Home, once a model, is known for its solid construction and easy upkeep. Parking is ample, with space for up to 5 vehicles. Step out back to discover a private deck (2020) enveloped by mature trees, creating a peaceful outdoor retreat. For tennis enthusiasts, the Nipissing Tennis Club is just a 5-minute walk away. Approximate annual operating costs include: $1,995 for gas, $1,668 for hydro, and $900 for water/sewer. This is more than a house; it's a lifestyle, offering year-round enjoyment in one of Ontario's most desirable locations. Your Blue Mountains adventure awaits! Furnishings are available separately. (id:60626)
Century 21 Millennium Inc.
6435 Farwell Canyon Road
Williams Lake, British Columbia
Bell Ranch offers 774.26 scenic acres near Farwell Canyon, just 1.5 hours from Williams Lake. This versatile property features 400 acres of flood-irrigated hayland, ideal for livestock or farming. The 3,816 sq ft log home provides spacious, rustic living. Ranch infrastructure includes a 20'x26' shop, 30'x48' heated and wired shop, 12'x12' grain shed, 32'x40' calving barn, and a 3-bay 56'x20' machine shed. With good road access, perimeter fencing, and multiple corrals, it's well-suited for cattle or mixed operations. A rare opportunity in BC ranch country. (id:60626)
Landquest Realty Corporation
Landquest Realty Corp (Northern)
626 Shaw Road
Gibsons, British Columbia
Great opportunity to OWN a .89 acre prime development/holding property in the heart of Upper Gibsons. The property currently contains a 5 unit mixed use commercial building which allows for uses such as retail, personal services (hairdresser, spa services, fitness space, etc), professional offices, some light industrial uses, as well as a caretaker unit. Additionally, there is a fully fenced level area for a variety outdoor uses, and tons of space to build. OCP land use designation for future Live/Work zoning allowing for mixed use residential and commercial development. Get in touch for a full information package! (id:60626)
Sutton Group-West Coast Realty
2807 Wheaton Dr Nw
Edmonton, Alberta
Welcome to Windermere. From the twenty-foot foyer, you’re greeted by a sense of opulence and warmth. Bathed in natural light, there is a perfect balance of grandeur with vaulted ceilings and a striking fireplace surrounded by state-of-the-art design. A gourmet kitchen is the heart of this home, with premium Wolf and Sub-Zero appliances and a butler’s pantry providing modern convenience! The dining area spans to a peaceful deck overlooking the private backyard; setting a sophisticated tone. The primary suite is a tranquil retreat with spa bath, separate laundry and walk-in closet. The office/den makes this area feel like a home within a home. Upstairs, the sense of space and comfort continues, with three bedrooms, a family room, laundry and two beautifully appointed full bathrooms. The finished basement is a world of its own. Heated floors lead to a home gym, a movie theatre plus a legal two-bedroom suite; ideal for family or guests. Designed to offer a lifestyle that’s as luxurious as it is comfortable. (id:60626)
Sotheby's International Realty Canada
1737 Queen St
Sault Ste. Marie, Ontario
Presenting 1737 Queen Street East – An Exceptional Waterfront Estate Welcome to refined living on the St. Marys River. Nestled in one of Sault Ste. Marie’s most sought-after areas, this prestigious waterfront estate is a rare fusion of timeless elegance, modern luxury, and unmatched craftsmanship. Mature, manicured landscaping creates a peaceful country feel, just moments from the Sault Golf & Country Club and city conveniences. Inside, the home boasts 5 bedrooms, 5 bathrooms, and over 3,700 sq. ft. of masterfully designed living space, plus an additional 488 Sq ft finished basement. A chef’s kitchen with panoramic water views is anchored by an 11-ft quartz island, Wolf range, Sub-Zero fridge, and cocktail bar. The great room features a carved antique mantel, Brazilian redwood herringbone flooring, custom millwork, and designer lighting. Retreat to the principal suite with custom fireplace, luxurious walk-in closet, and spa-like ensuite with heated tile floors and an impressive glass shower. Entertain in style in the octagonal home office, formal dining room, or in the fully finished lower level featuring a poker room, private movie theatre, and high-end laundry zone. Outdoors, enjoy paver stone walkways, stamped concrete patios, a full irrigation system, and direct access to Great Lakes boating. A 17kW natural gas generator, 400-amp service, and extensive recent upgrades ensure comfort, security, and peace of mind. This is a once-in-a-generation offering — a turn-key, move-in-ready legacy home. (id:60626)
Century 21 Choice Realty Inc.
173 High Bluff Lane
Blue Mountains, Ontario
Discover the pinnacle of luxury living at 173 High Bluff Lane. This newly built home offers over 4,500 sq ft of beautifully designed space, just a short walk from downtown Thornbury and Georgian Bay. From the moment you enter, exquisite stone finishes and rich hardwood floors set the tone for elegance. The great room impresses with soaring vaulted ceilings, exposed wood beams, and a striking feature fireplace. The chefs kitchen is a showstopper, featuring sleek white cabinetry, quartz countertops and backsplash, built-in appliances, and an oversized island with ample seating ideal for entertaining. Sunlit and inviting, the dining area is framed by expansive windows. The main floor primary suite is a private retreat, complete with a walk-in closet and a spa-like 5-piece ensuite. Upstairs, a family room with escarpment views, three spacious guest bedrooms, and two stylish bathrooms provide comfort and privacy. The fully finished lower level is designed for entertaining, boasting a generous recreation room, wet bar, and walk-in wine cellar, plus an additional bedroom with an ensuite and a separate 2-piece bath. Step outside to a covered back deck, perfect for gatherings or quiet moments. With the Georgian Trail in your backyard, enjoy effortless access to Thornbury's charming shops, restaurants, beach, and harbour. (id:60626)
Royal LePage Signature Realty


