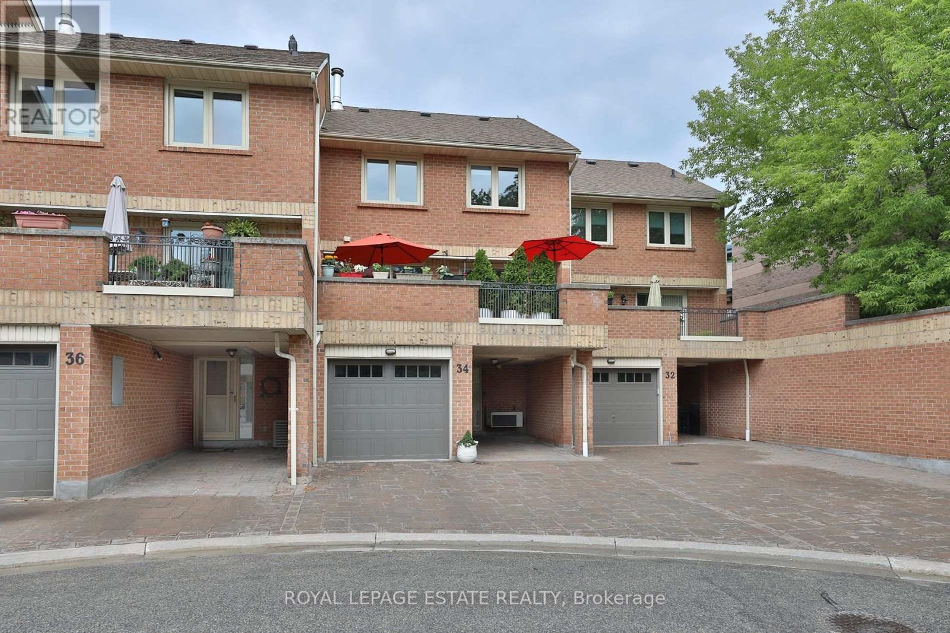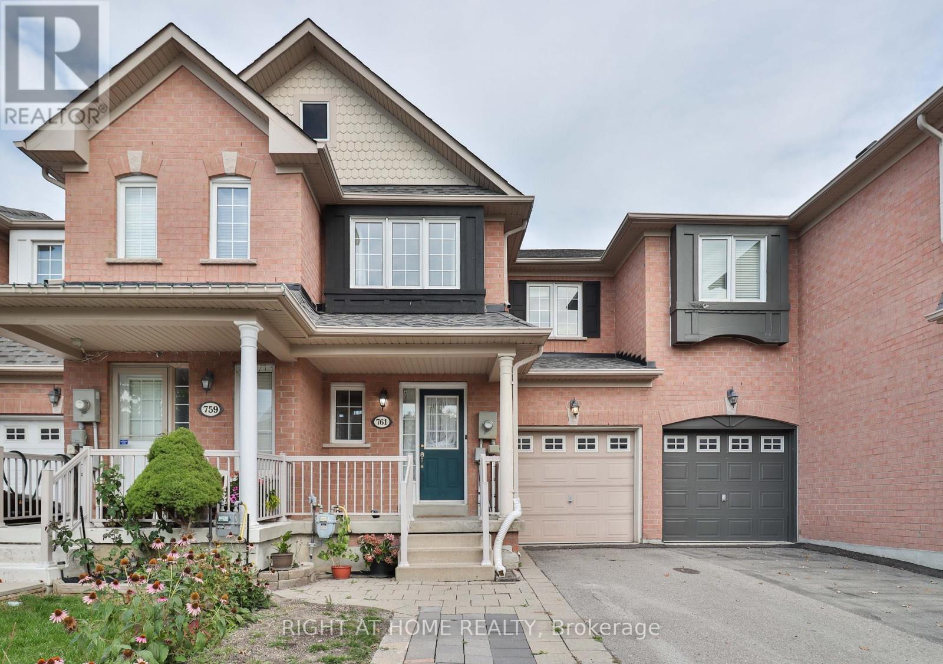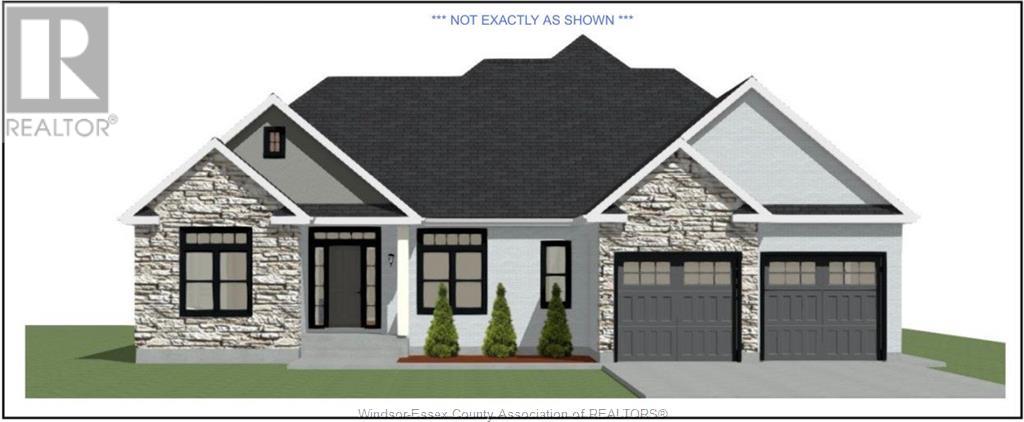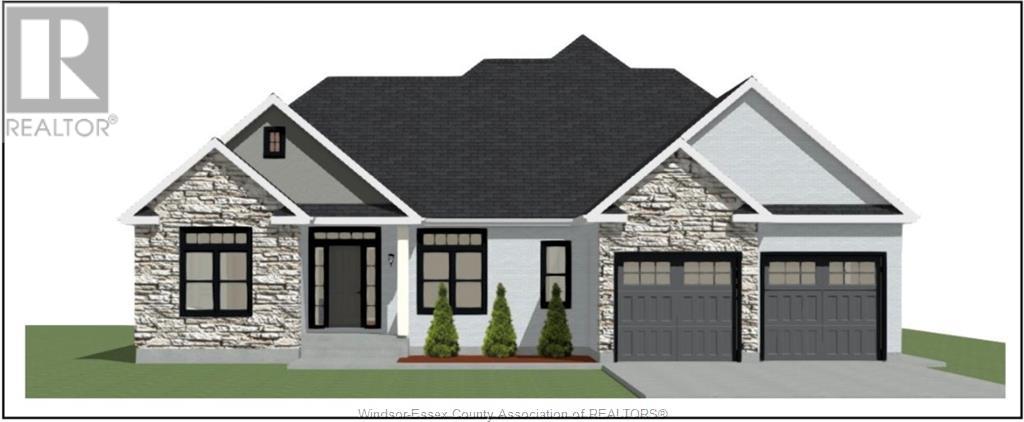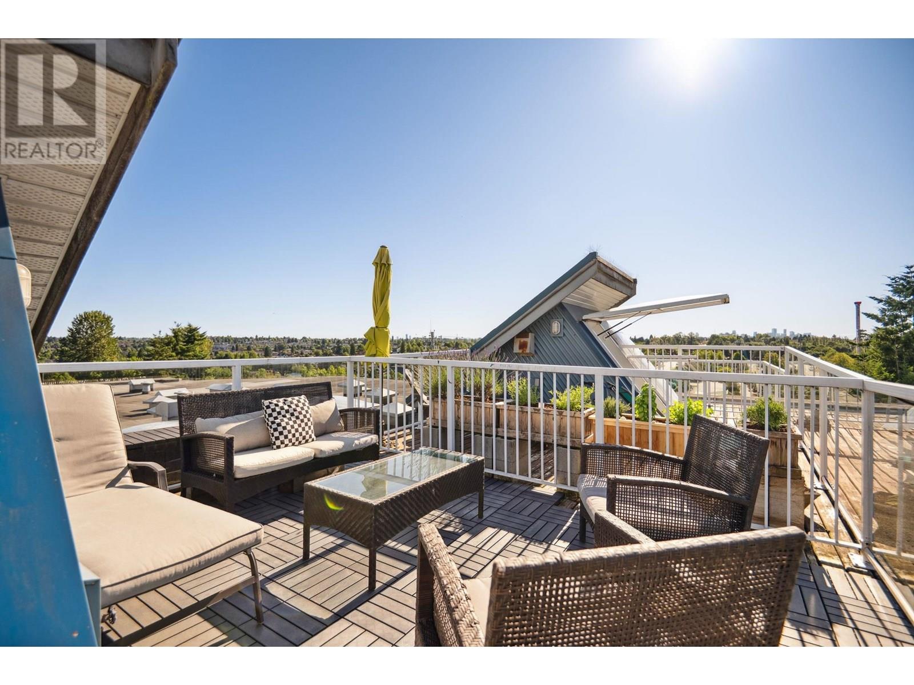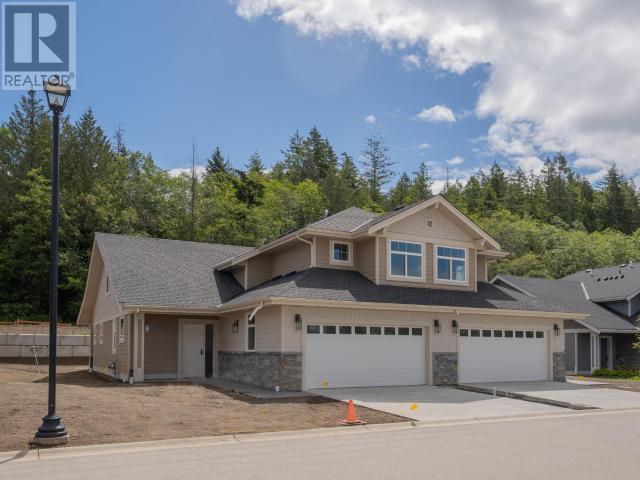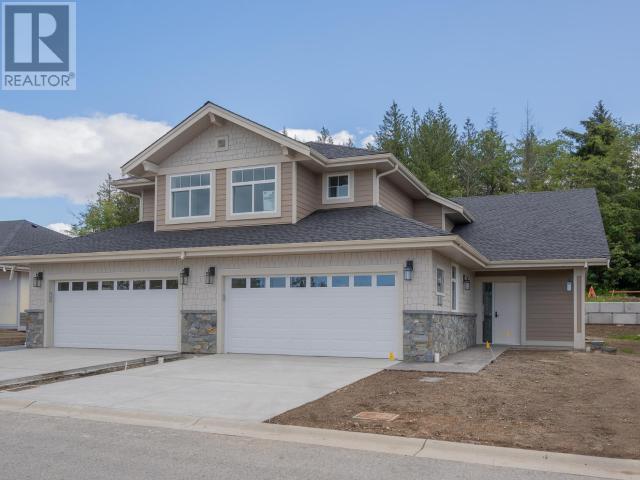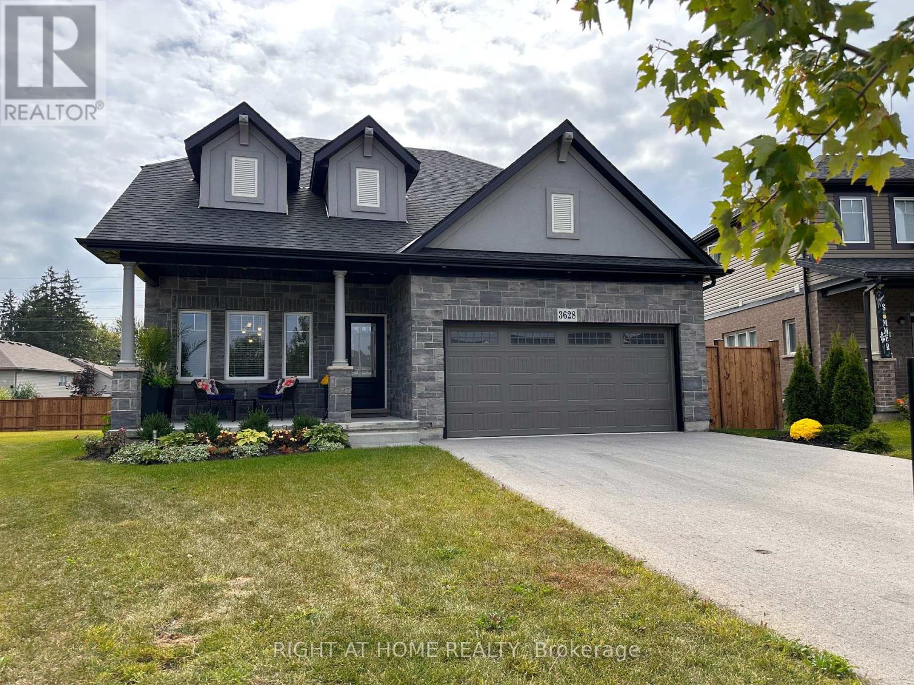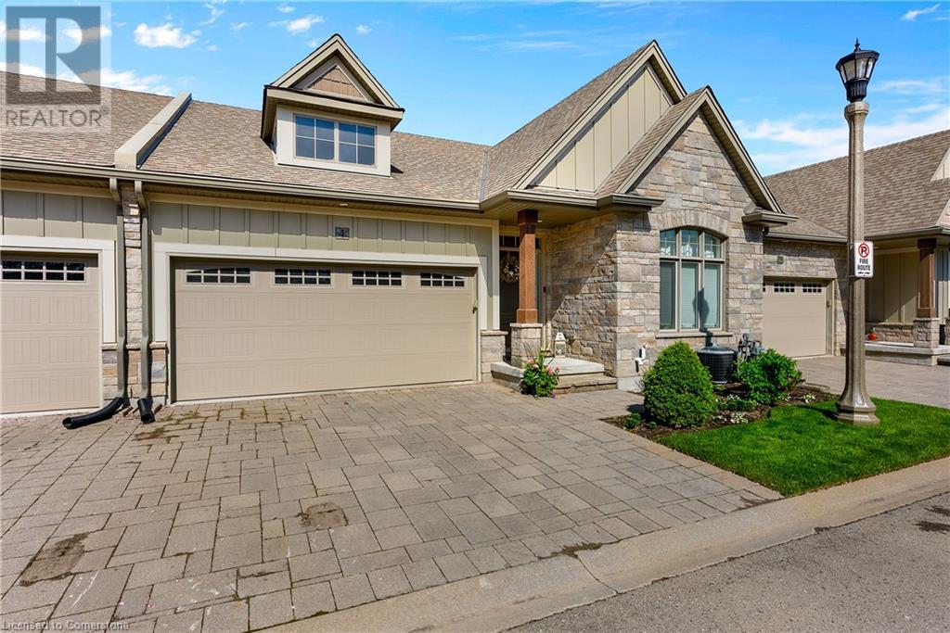3380 Jinnie's Way
London South, Ontario
Client RemarksWelcome to 3380 Jinnies Way, an impressive two-story home with over 3,400 sq ft of finished space on a quiet street within the coveted Andover Trails neighborhood. 5 bedrooms and 3.5 bathrooms, including a fully finished basement with in-law suite capabilities. The main floor boasts an open concept layout, complete with a gourmet kitchen adorned with granite countertops, an oversized walk-in pantry, and living room with a gas fireplace. The upper level has 4 bedrooms plus a flex room that could serve as an office, fifth bedroom, playroom, or additional living area. The primary bedroom has tray ceilings with a large walk-in closet and grande ensuite with double vanity, tiled stand-up walk-in glass shower plus soaker tub. For added convenience, the laundry room is located on the second floor. The basement is fully finished with a bedroom, 4-piece bathroom and kitchenette. Step outside to the backyard oasis, perfect for hosting gatherings with a spacious deck, stamped concrete pad, and cozy fire pit. Blueprints available to add a sunroom. Conveniently located close to schools, shopping centers, parks, and highway 401 & 402. Book your showing today!Offer Remarks (id:60626)
Century 21 First Canadian Corp
34 Rodeo Pathway
Toronto, Ontario
Offers anytime This updated 3-level townhome with 4-car parking, including a private garage, covered carport, and two surface spaces. Perfect for modern living and entertaining. The ground floor features direct access from the garage. A spacious family room with an electric fireplace insert set into the original wood-burning one makes for a cozy movie night space. There's also a two-piece bath and a utility room offering great storage. The main level is bright and airy with an eat-in kitchen that walks out to a private front patio. The kitchen is updated with quartz counters, glass tile backsplash, under-cabinet lighting, a double sink, and all the appliances a home chef needs. There's even a double closet and pantry space to help keep things organized. The dining room overlooks the living room, filled with natural light, featuring two walkouts to a large, south-facing terrace nestled in the treetops. It's a fantastic outdoor space with composite deck tiles, perfect for barbecues and patio lounging. Smooth ceilings on the ground and main floors add a modern touch. Upstairs, the curved staircase is filled with natural light, ideal for plant lovers. The primary bedroom offers peaceful south views, a double closet, a ceiling fan, and a newly renovated ensuite with a curbless walk-in shower, double sinks, and mirrored medicine cabinets for extra storage. The second bedroom overlooks the church gardens across the street and features a Juliette balcony and a remote-controlled ceiling fan. The location is unbeatable. You're close to fantastic shops, restaurants, and cafes along Kingston Road. Quick access to the TTC and GO Station makes commuting a breeze. Parks, playgrounds, and waterfront trails are all nearby for outdoor enjoyment. The community is also undergoing a major exterior refresh under the Rodeo Re-Do project. New garage doors, with new siding, soffits, and eaves on the way, fully budgeted with no extra cost to owners. More details are in the attachments. (id:60626)
Royal LePage Estate Realty
761 Joe Persechini Drive
Newmarket, Ontario
Welcome to 761 Joe Persechini. Well maintained Spacious Townhouse in the heart of Summerhill Estates. Very accessible location to many amenities and transit. This spacious townhome has direct access to garage, has 3 generous size bedroom. Primary Br showcase with 4pc ensuite, walk-in closet and extra closet. Main floor kitchen-breakfast area has direct access to a large deck walk down to a fenced backyard. (id:60626)
Right At Home Realty
1840 Molise Boulevard
Kingsville, Ontario
Experience modern comfort and timeless design in this beautifully crafted transitional-style ranch by 11 Birch Custom Homes. 3 bd 2.5 baths, office, and an open-concept kitchen, dining, and family room with fireplace. High ceilings, large windows, and a covered patio offer bright, inviting spaces. Includes main-floor laundry, mudroom, atrium entryway, and double garage. A perfect blend of custom design, comfort, and style. (id:60626)
Jump Realty Inc.
1928 Serenity Lane
Kingsville, Ontario
Experience modern comfort and timeless design in this beautifully crafted transitional-style ranch by 11 Birch Custom Homes. 3 bd 2.5 baths, office, and an open-concept kitchen, dining, and family room with fireplace. High ceilings, large windows, and a covered patio offer bright, inviting spaces. Includes main-floor laundry, mudroom, atrium entryway, and double garage. A perfect blend of custom design, comfort, and style. (id:60626)
Jump Realty Inc.
312 3423 E Hastings Street
Vancouver, British Columbia
Enjoy 360-degree views from your private rooftop patio with the convenience of a private garage offering direct access to the home-a combination of features rarely found. Peace + quiet with breathtaking mountain vistas from both levels of living space. The home features fully renovated bathrooms, new carpeting, lighting, and fresh paint throughout. Walk upstairs from the garage into the main living area, where an open-concept kitchen, living & dining space seamlessly connect to a spacious patio & stylish powder room. Upstairs, you'll find two generously sized bedrooms & a 4-piece bathroom, with direct access to the stunning rooftop terrace. Additional street parking available, storage locker within private garage. 2 pets allowed. Open Houses: Saturday July 12th, 2-4pm, Sunday July 13th, 2-4pm. (id:60626)
Oakwyn Realty Ltd.
4066 Saturna Ave
Powell River, British Columbia
WESTVIEW HEIGHTS: PHASE 2 - Now selling brand new view two-story units in the stunning Westview Heights development. Main-level-entry two-story custom architecturally designed plans offer all the convenience of level-entry living, plus the comfort of additional space upstairs. The main level offers 9' ceilings and 13' vaulted great room with custom kitchen featuring spacious island, quartz counters, tile backsplash and full kitchenaid appliance package. Both floors feature master bedrooms, so you can have your view bedroom upstairs, or the convenience of main-level-living with three spare rooms upstairs. These homes are built to Step Code 5 for the utmost in efficiency, with heat pump, HRV and hot water on demand. Experience the best in low maintenance living on the coast at Westview Heights! (id:60626)
Exp Realty Powell River
4064 Saturna Ave
Powell River, British Columbia
WESTVIEW HEIGHTS: PHASE 2 - Now selling brand new view two-story units in the stunning Westview Heights development. Main-level-entry two-story custom architecturally designed plans offer all the convenience of level-entry living, plus the comfort of additional space upstairs. The main level offers 9' ceilings and 13' vaulted great room with custom kitchen featuring spacious island, quartz counters, tile backsplash and full kitchenaid appliance package. Both floors feature master bedrooms, so you can have your view bedroom upstairs, or the convenience of main-level-living with three spare rooms upstairs. These homes are built to Step Code 5 for the utmost in efficiency, with heat pump, HRV and hot water on demand. Experience the best in low maintenance living on the coast at Westview Heights! (id:60626)
Exp Realty Powell River
3628 Allen Trail
Fort Erie, Ontario
Beautiful Bungaloft Situated on a Large Pool Sized Lot! Del Mar Model by Mountainview Homes, 115K in Upgrades. Just to name a few: Oversized Depth in Garage and Front Porch and Extended Depth in Laundry Room with an added Side Door. Custom Back Patio Area Covered with Roof. Upgraded Windows Throughout. The Home has 200 amp Service. Master is on the Main Floor with W/I Closet and Spectacular Ensuite with Double Quartz Vanity and Oversized Double Walk In Shower. The Kitchen Boasts Quart Counter Tops, Centre Island, Porcelain Floors, Pot Lights, Crown Molding on Cabinets and an Extra Deep Pantry. The Servery Between the Kitchen and Dining Room adds a Convenient Touch. Pocket Doors on Both Master Ensuite and Laundry Room. Hardwood Throughout . Oak Staircase, 9ft Ceilings and Cathedral Ceiling in the Great Room. Property is Minutes to Crystal Beach, Shops, Restaurants, Schools, Trails and Only 20 Minutes to Niagara Falls. (id:60626)
Right At Home Realty
258 Green Vista Drive
Cambridge, Ontario
This beautifully updated bungalow is perfectly situated in a prime neighbourhood, backing onto peaceful walking trails and green space. Just minutes from top-rated schools and family-friendly parks, it offers the ideal combination of convenience and natural surroundings. The main floor features three spacious bedrooms, plenty of natural light and fresh paint throughout. The fully renovated (2020) in-law suite in the basement presents significant income potential, with three bedrooms, a custom kitchen equipped with stainless steel appliances, an updated 5pc bathroom, engineered hardwood floors, and a fully separate walkout entrance. Thoughtful soundproofing enhancements provide added privacy between floors, and the updated gas fireplace adds warmth and charm. Whether youre looking to offset your mortgage or invest, this self-contained suite is an exceptional opportunity to generate steady rental income. Outside, the backyard has been thoughtfully maintained with cleared landscaping, privacy screens on the fence and deck, new steps, and a convenient 20A electrical outlet to support outdoor equipment. Other recent upgrades include a new 200 Amp electrical panel and furnace from 2020, ensuring modern comfort and efficiency. This versatile home combines comfort, style, and unbeatable location with a lucrative rental option, making it a rare find for both homeowners and investors alike. (id:60626)
Keller Williams Edge Realty
4 Pioneer Lane Unit# 41
Niagara-On-The-Lake, Ontario
Nestled in the picturesque Niagara-on-the-Lake wine country, this beautifully updated 3-bedroom, 3-bathroom bungalow townhome offers comfort and style in a prime location. Built by Grey Forest Homes, it features 1,347 sq. ft. of main-floor living, plus a fully finished lower level, giving you nearly 2,800 sq. ft. of space to enjoy. The main floor has an open-concept layout with a modern kitchen featuring quartz countertops and stainless steel appliances. The living area is warm and inviting, with a gas fireplace and engineered hardwood floors throughout. There are two bedrooms on the main level, including a primary suite with a walk-in closet and an updated ensuite bathroom (2024).The finished lower level is perfect for entertaining or relaxing, with a spacious rec room, an electric fireplace, a wet bar, a third bedroom, and a large bathroom. The built-in surround sound adds a great touch for movie nights or watching the game. Step outside to enjoy the oversized deck, interlocking patio, and beautifully landscaped yard, all completed by the current owner. Living here means low maintenance, as the condo board takes care of lawn care, snow removal, and even grass watering. Recent updates include new carpet on the stairs and lower-level bedroom (2024) and a new dishwasher (2024).This home is the perfect blend of comfort, convenience, and location (id:60626)
Exp Realty (Team Branch)
742 Marigold Street
London North, Ontario
Rare opportunity to back onto greenspace. This beautiful 4 bedroom 3.5 bath house features a 3 level deck and walk-out basement. this stunning property offers a perfect blend of elegance and comfort. Having four spacious bedrooms: Large master bedroom with vaulted ceilings looks out on the forest views and features a small private deck on the 2nd level. new basement finished with huge great room and living room with 3p bathroom(June2025).walking out to big deck. Newer roof replaced in 2019 with 50 year shingles and newer A/C 2020.new kitchen floor and newer hardwood floor for 4 bedrooms. water heater owned. New Fridge and Dishwasher(2025). Located on a quiet cul-de-sac near great schools, trails, YMCA, shopping, this location has it all! its move in condition. (id:60626)
RE/MAX Centre City Realty Inc.


