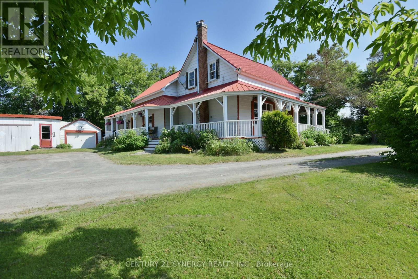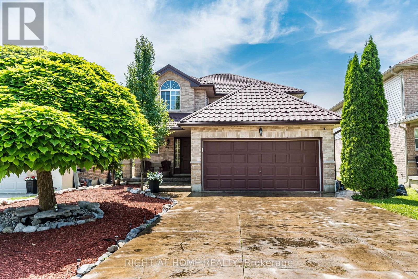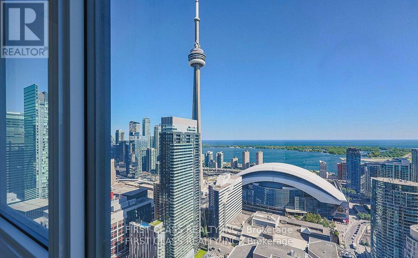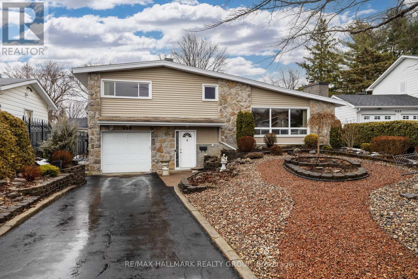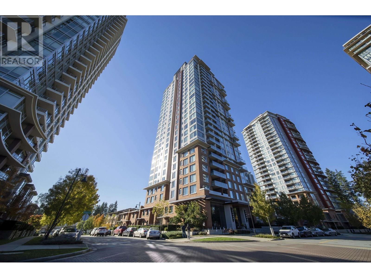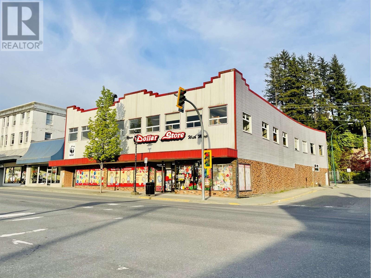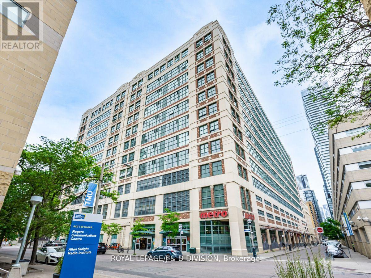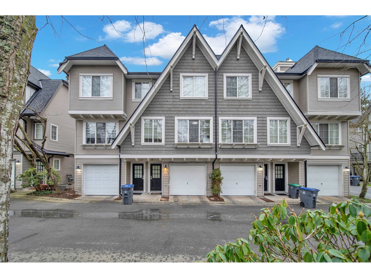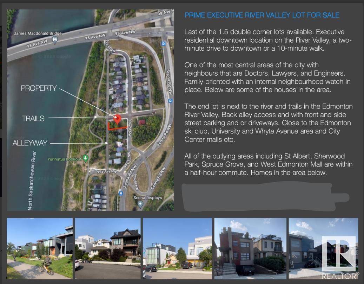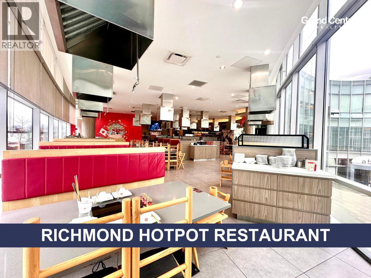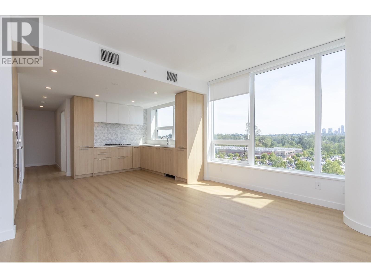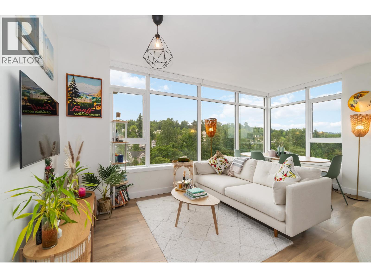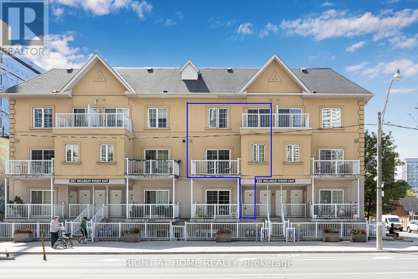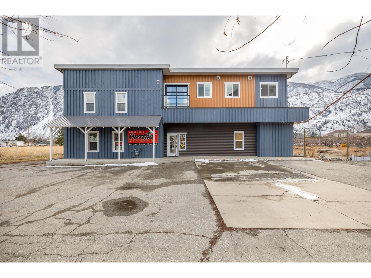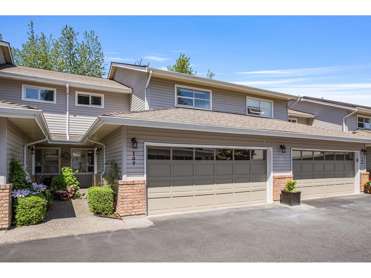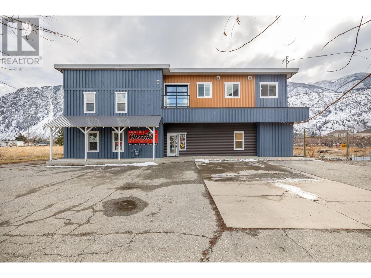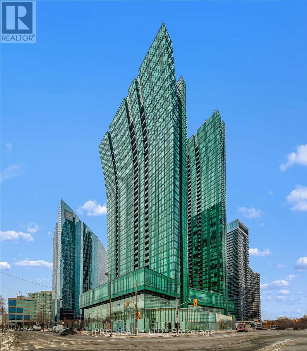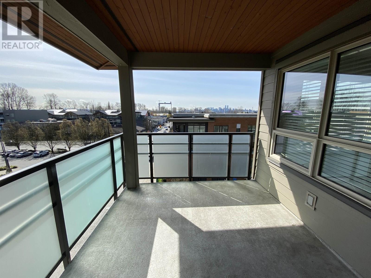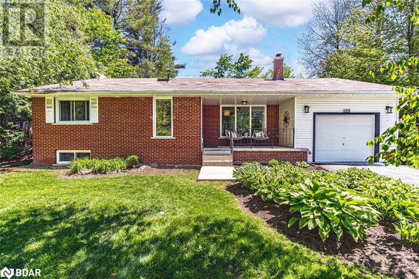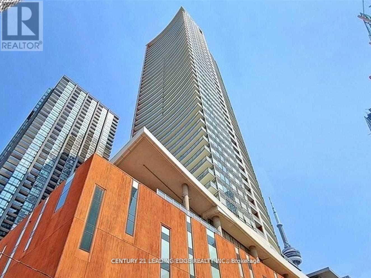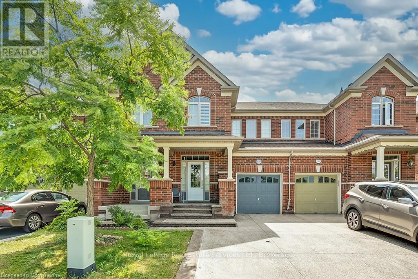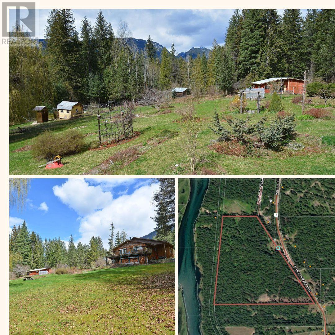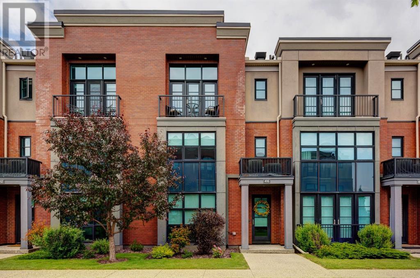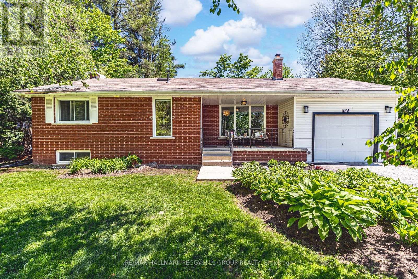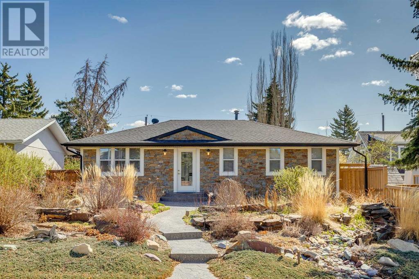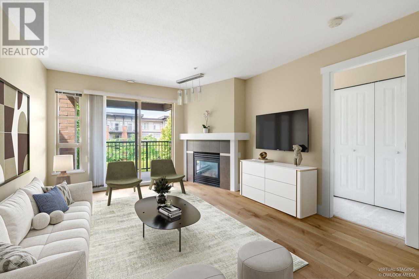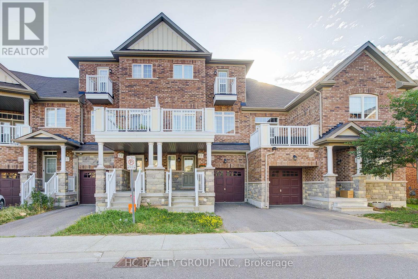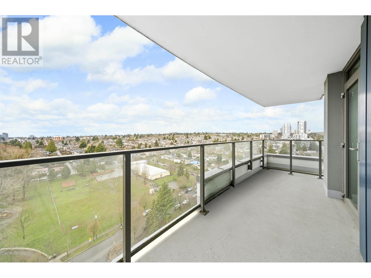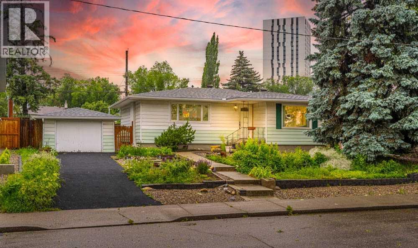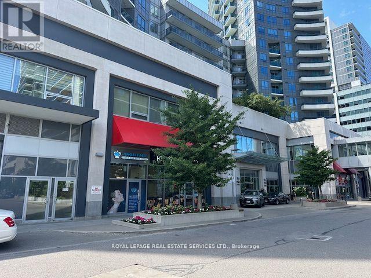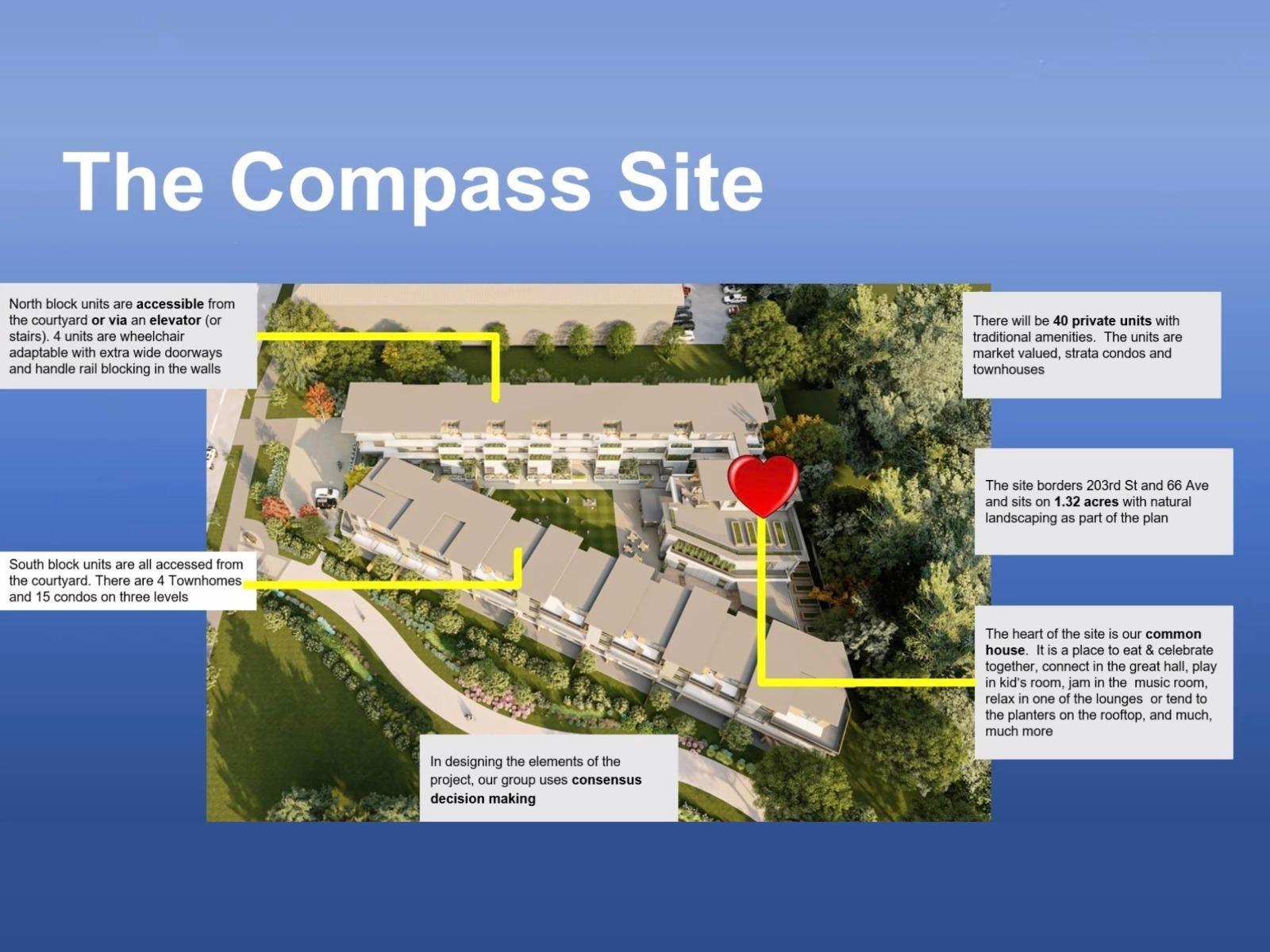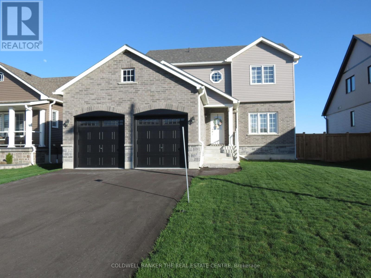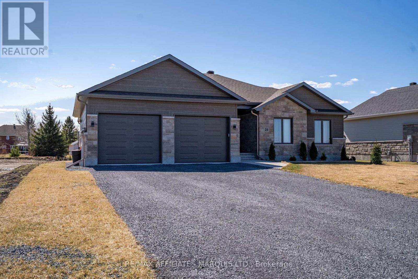1519 Russett Drive
Mcnab/braeside, Ontario
Escape to the country with this picturesque 48-acre hobby farm, ideally located just 8 minutes from Arnprior and 35 minutes to Kanata. Perfect for those seeking a self-sufficient lifestyle, the rustic farmhouse features a charming wrap-around porch, 3 bedrooms, 1.5 bathrooms, a spacious eat-in kitchen, and a large living room perfect for family gatherings. Additional spaces include a cozy 3-season sunroom, a functional mudroom, and a summer kitchen offering extra living space and storage. The land boasts open fields, mature wild plum and crab apple trees, and ample space for vegetable gardens, livestock, or a small orchard. Outbuildings include a three-bay garage (40'x18'), a single-bay garage(12'x19'), a large coverall shed(40'x60'), and a large older barn(33'x76') ideal for tool storage, workshops, or animal shelters with a bit of TLC. A rare opportunity to live sustainably while staying close to town amenities. The property is close to McNab School, ADHS, Burnstown & Arnprior beach, Calabogie Ski Hill, Hockey Arenas, Fire station, pickleball and basketball courts, Baseball diamonds, golf courses and so much more!!! HST may apply depending on intended use. (id:60626)
Century 21 Synergy Realty Inc.
64 Solsbury Crescent
Hamilton, Ontario
Welcome Home with about 2500 Sq Ft Living Space, Carpet free, Beautiful 4+1 Bedrooms ,2.5 +1 Bathrooms Located On A Family Friendly Area In The Desirable Community Of Mount Hope! Metal Roof W/Lifetime Warranty, Eavestroughs & Downspouts, Sealed Stamped Concrete Driveway All Done 2021. 2 Car Garage!the house equipped with smart thermostat, Easy To Maintain Landscaped Front & Backyard. Main Floor Laundry, Open Concept Kitchen W/ Walkout To Entertainers Dream Deck W/ Seating & Pergola! Upstairs Boasts Hardwood Throughout! Come See your Dream Home ,New Furnace 24 months old,Newly installed Kitchen Island and Back Splash,New Dishwasher one year (id:60626)
Right At Home Realty
3215 - 55 Mercer Street W
Toronto, Ontario
Welcome to the Brand New 55 Mercer Condo located in the heart of the entertainment district in Downtown Toronto. Facing West with unobstructed views of the CN TOWER and ROGERS CENTRE includes 1 plus 1 bedrooms, 2 FULL bathrooms located on the 32nd Floor with 9-ftceiling and large windows in every room. Locker Included. Modern open concept kitchen completed with B/I appliances and ensuite washer/dryer. Amenities include luxury lobby furnished by Fendi, 24-hour concierge, private dining room, outdoor lounge w/BBQ and fire pit, dog walk, and a fantastic fitness centre completed with private Peloton pods, cross-training & cardio zones, yoga studio, sauna, outdoor basketball court, and many more. Walking distance to the city's finest entertainment & dining experiences - steps to CN Tower, Rogers Centre, Tiff Lightbox, TTC, Financial district ,PATH, shops and restaurants. (id:60626)
First Class Realty Inc.
664 Glenhurst Crescent
Ottawa, Ontario
Lovely well-maintained home on a quiet crescent in sought after Beacon Hill North. Gracious foyer with generous entrance closets, main floor office/bedroom with 3 pc bath (ideal for teenager family member or in-laws). Entertaining size living room with cathedral ceiling, panoramic window and gas fireplace adjoining the formal dining room. Strip hardwood flooring beneath the carpet! Kitchen with gas stove, granite counters, skylight, adjoining pantry and eating area makes for a bright cozy kitchen with patio doors to your spacious deck with retractible awning. The bedroom level offers 3 bedrooms and a main bath with double sink vanity. Family living continues on the lower level with a family room, guest suite/office, laundry room and storage. Low maintenance front and back yards -Zen gardens - no lawns to mow - just relax! Steps to Ottawa River pathways and boating, many schools incl Ontario top rated Colonel By SS with IB program, close to new LRT, shopping and downtown. (id:60626)
RE/MAX Hallmark Realty Group
3 4725 221 Street
Langley, British Columbia
Murrayvilles own Summerhill Gate! 55+ 3 bedroom, 3 bathroom end unit. Centrally located letting you walk to shopping, library, the pub and more! Featuring 9 foot ceilings, a large, bright, open kitchen, with eating nook and a formal dining room large living area with gas fireplace, and a large private patio. Guests will appreciate the powder room on the main floor, no trudging up the stairs. Entry to the garage passes through the convenient updated laundry/mud room. The master suite upstairsfeatures a large walk in closet, the ensuite boasts double sinks, soaker tub and a separate shower. Two more big bedrooms and another bathroom round out the upstairs space. Add to all this, new floors, fresh paint, updated bathrooms, windows, and roof(5yrs), years of care free living coming. (id:60626)
RE/MAX Colonial Pacific Realty
7260 Redfox Road
Mississauga, Ontario
Beautifully renovated semi-detached family home in one of the safest parts of Malton, Mississauga. This house offers 3 bedrooms and 2 bathroom on main floor while boasting a very spacious living and dining area (with energy efficient pot-lights and lifetime windows), newly renovated kitchen, 4 piece bathroom and half bathroom. The basement is finished with separate entrance, 1 bedroom, kitchen, living area, and 4 piece bathroom. This home is perfect for a growing family, new home buyers, or investors looking for residual income. It is located approximately 5 min drive to Westwood Square, Woodbine mall, Woodbine casino, Malton bus terminal and minutes to the TTC, Brampton transit and HWY 427 North and South. For your convenience, this house is in the heart of a rich and diverse community with amenities like a fitness gym, library, grocery stores, pharmacies, banks, recreational social programs and plenty of restaurants. Moreover your are close to several schools and childcare facilities. Humber college, Etobicoke general hospital, and Toronto Pearson International airport are moments away. It's the perfect home for you and your family! (id:60626)
Ipro Realty Ltd.
765 Shad Point Parkway
Blind Bay, Nova Scotia
One of the nicest lots in this exclusive seaside community of Shad End in Blind Bay. Approx. 350 feet of ocean frontage and impressive rock formation to launch your kayak/canoe from or go swimming right in front of your doorstep. All rooms have balconies/decks and a breathtaking view over the water with different angles but one more beautiful than the other. This bright and spacious home has 4 Bedrooms and 3 ensuite Bathrooms with infloor heating and 1/2 bath in the lower level. Kitchen and dining and 2 BR on the main floor, large living room and Master BR on the first floor. 2 fireplaces for those cozy evenings one in living and one in the dining room. Upgrades include new shingles in 2019, new water heater in 2022 , new pressure tank and toilets in 2024, new floors on first floor, stairs and in 1 guest room in 2019. House has been freshly painted 5 years ago. There is also an attached double garage with covered space in between house and garage. The house can be sold with everything in it, furniture, dishes, kitchen equipment etc. The owners will just take some personal belongings and you are ready to move in. Just bring your toothbrush ! Only 30 min to downtown Halifax 50 min to the Internat. Airport and 10 min. to Peggys Cove. (id:60626)
Royal LePage Atlantic
1905 3100 Windsor Gate
Coquitlam, British Columbia
Welcome to this stunning condo in highly sought-after Windsor Gate community. This is the famous The Lloyd By Polygon!!! Experience the comfort of this beautiful 2-bed, 2-bath unit! Enjoy the beautiful mounatain views from the big windows-especially in the snowy winter time. Perfect canvas to add your personal touch and define your dream home. Whether you're a first-time buyer or planning to upscale, this property is a fantastic opportunity. Just a short walk to Evergreen SkyTrain, making your commute effortless. Experience the convenience of shopping at the nearby Coquitlam Center Mall and the resort-like amenities of the Nakoma Club, featuring a gym, outdoor pool & hot tub, and more. Call now for showing! *** calling agent fro OK showing on June 16 Sunday 1:00PM - 1:30PM*** (id:60626)
Nu Stream Realty Inc.
439 W 3rd Avenue
Prince Rupert, British Columbia
Prime commercial two-story building offering an impressive total of approximately 16,000 square feet, ideally situated in the heart of downtown, directly across from City Hall. This versatile property has a rich history of multifunctional use, having previously accommodated a mix of retail, residential, office, board office and storage spaces. This expansive building presents endless possibilities for redevelopment, with potential for up to five multifamily units, thanks to its C1 zoning designation. The generous layout is designed to meet various business and residential needs, while the top floor boasts breathtaking panoramic views of the city skyline, picturesque harbour, and majestic mountains beyond. Seize this exceptional opportunity to unlock its full potential in a rapidly growing area -perfect for investors and visionary developers! * PREC - Personal Real Estate Corporation (id:60626)
RE/MAX Coast Mountains (Pr)
Ph21 - 155 Dalhousie Street
Toronto, Ontario
Spectacular North facing views from this Penthouse level loft unit at the Merchandise Lofts. This unit features a large open concept living room and kitchen area that provides unobstructed north views overlooking TMU campus and downtown Toronto skyline. Three spans of windows (16X7ft) provide great natural light due to the Northern exposure. Enjoy the 12 ft high ceilings creating an incredible entertainment area for you and your friends. This unit/building is future ready. The owned parking space includes an electric charging station that have limited availability in the building. Creative directors/producers/illustrators/artist/gamers can choose Beanfield internet service w 2 GbPS up/down + telephone w unlimited free Canada/US calling since the building is serviced by Beanfield. Den area is currently used as home studio for computer/illustration/film work. Bathroom layout creates powder room with sliding door. Building has many unique amenities with an indoor basketball court; indoor swimming pool; rooftop BBQ area and deck; rooftop dog walking area; large indoor meeting room/studio on roof; well equipped gym with free weights and varied fitness equipment; sauna room; games room; 24 hour concierge. Central downtown location provides easy access to TMU, Eaton Center; ground floor outdoor entrance Metro grocery store. Short walk to hospital row on University and St. Michaels on Queen. University of Toronto, subway stations, Cabbagetown, Yorkville, public schools, communities centers are all within walking distance. Building features include rental guest suites. Maintenance Fees are: $1177.28 For The Unit & Locker; $97.51 For Parking. (id:60626)
Royal LePage/j & D Division
20 12778 66 Avenue
Surrey, British Columbia
Discover the perfect townhouse 3 bedroom 3 bathroom, designed for modern living in a prime location! This bright and inviting home features an new kitchen, quartz counter-tops and living area, filled with natural light for a warm and welcoming feel. Enjoy the convenience of **two covered parking spaces**, ample storage, and a **private fenced front yard**. Located just minutes from schools, parks, playgrounds, and transit, this home offers easy access to **Kwantlen Polytechnic University** and all essential amenities. Plus, with plenty of visitor parking and a **clubhouse for social events**, entertaining is effortless. (id:60626)
Ypa Your Property Agent
71 11491 7th Avenue
Richmond, British Columbia
Open house Sat 2-4PM Apr.26. Nicely 3 bedroom townhouse with a park like setting. The main living is above with a spacious kitchen, eating area and a south facing living room with a cozy wood burning fireplace (Virtually staged design ideas) spacious patio off living room allows you to enjoy the views of the lagoon, dyke and sunsets. Downstairs has a master bedroom with den along with another bedroom and a four-piece bathroom. It has a fully fenced yard and in suite storage. Complex boasts amenities including Indoor Pool, Hot tub, Club House and a large park! Lord Byng Elementary and McMath Secondary within walking distance. Transit just outside complex. Just a short walk to the Village & Garry Point and the new SaveOnFoods (id:60626)
Royal Pacific Realty Corp.
9556 99a St Nw
Edmonton, Alberta
Visit the Listing Brokerage (and/or listing REALTOR®) website to obtain additional information** The last executive corner lot left in the neighborhood. 1 1/2 Lots. Photo is representative. (id:60626)
Honestdoor Inc
11579 Confidential
Richmond, British Columbia
*Showing by appointment only, do not disturb staff. * Richmond Hotpot Restaurant for Sale! Located in a high-traffic area, ensuring steady foot traffic and excellent visibility. The restaurant features a fully equipped commercial kitchen, including a walk-in cooler and freezer, along with 25 tables 139 seats, each with its own vent, making it ideal for hotpot, BBQ, and various cuisine concepts. A liquor license is in place, operating until midnight, offering excellent revenue potential. There are 3 large VIP rooms for private dining that can be combined into one. The restaurant includes 4 designated parking spaces, with ample additional parking available. This is a turnkey business ready for new ownership, complete with everything needed to continue its success. It comes with 4 panels, each with 225 amps, three-phase. Don't miss this opportunity! Please contact the listing agent for more information today! (id:60626)
Grand Central Realty
606 2425 Alpha Avenue
Burnaby, British Columbia
Experience modern living at Tailor by Marcon, perfectly situated in the vibrant Brentwood community. Just steps from Brentwood SkyTrain Station, Brentwood Mall, Whole Foods, Starbucks, and major banks. A short drive takes you to Costco, BCIT, SFU, CEFA, Deer Lake Park, and more-everything you need within reach. This bright and stylish corner 2-bedroom residence offers 9-foot ceilings, an efficient heating and air conditioning system, and a sleek, contemporary kitchen with expansive windows, Bosch 30" appliances, a double pantry, and elegant finishes throughout. The spa-inspired ensuite includes a floating vanity with motion sensor lighting. Comes with 1 parking stall and 1 storage locker. Residents enjoy access to premium amenities including a fully-equipped fitness centre, yoga/stretch (id:60626)
Orca Realty Inc.
1502 8538 River District Crossing
Vancouver, British Columbia
Welcome to this 2Bed+2Bath+Flex northeast BRIGHT CORNER SUITE in One Town Centre by Wesgroup. A haven of natural light offering scenic NATURE+MOUNTAIN views. Refreshing layout ft. gourmet kitchen with Jenn-Air appliances, gas stove, quartz counters & large breakfast bar. Primary bdrm ft luxurious spa-like ensuite with radiant FLOOR HEATING & large walk-in closet. Fully ventilated w. A/C+heating with Nest for year-round comfort. FLEX ROOM perfect for office or pantry & LARGE CORNER BALCONY for fabulous BBQ+hosting. Short walk to restaurants+groceries and Club Central's RESORT STYLE AMENITIES w. EXCLUSIVE gym, aquatic centre with pool, sauna & steam room, basketball/squash courts, amenity lounge, kids party room, rooftop garden & guest suites. Home includes 1 PARKING + SPACIOUS PRIVATE STORAGE ROOM. (id:60626)
Oakwyn Realty Encore
28114 Highway 11 A
Rural Red Deer County, Alberta
Discover peaceful country living with city convenience at this beautifully maintained acreage, just 7 minutes from Red Deer and 10 minutes from Sylvan Lake. Nestled on a private 2-acre lot, this 2009-built Labon Home offers the perfect blend of comfort, space, and functionality.The property is gated with a solar-powered entry and features a paved driveway leading to an oversized heated double attached garage. Inside, you'll find 4 bedrooms and 2.5 bathrooms, including a spacious primary suite with a walk-in closet and stunning bay window that brings in natural light and views of the surrounding greenery.The heart of the home is the kitchen, complete with quartz countertops, ideal for both everyday living and entertaining. Heated floors in both the basement and garage ensure comfort year-round.A true standout feature is the massive 100' x 60' shop, offering endless possibilities for storage, hobbies, or a home-based business. Additional outdoor features include a firepit area, covered gazebo with power, and a powered woodshed—perfect for enjoying summer nights.Recent upgrades include on-demand heat, a 5-year-old hot water heater, and shingles replaced just 7 years ago. The property is serviced by a well with a new pump, a septic tank (2009), and a field system (1993), located on the front right corner.Fruit trees add charm and rural character to the fully usable lot—ideal for families, hobbyists, or those looking to enjoy the peace and privacy of acreage living with proximity to city amenities.Don’t miss your chance to own this exceptional acreage with unmatched shop space and country charm. (id:60626)
RE/MAX Real Estate Central Alberta
205 - 205 Wellesley Street E
Toronto, Ontario
This large (over 1,300 sqft!), bright and spacious 3-bedroom upper townhome unit is perfect for a family or multi-generational family. The main floor is open concept with living and dining space and a kitchen with lots of storage and a breakfast counter. The unit has three spacious balconies on the main floor and two of the bedrooms upstairs. Conveniently located just steps to TTC, schools, community centre and library, and supermarkets. Access to condo amenities included at 225 Wellesley St. E.: gym, sauna, party room, library, etc. (id:60626)
Right At Home Realty
101 7th Avenue
Keremeos, British Columbia
Incredibly unique and versatile Commercial/Residential opportunity. Updates galore. Newly built (2019) trendy 3 bed, 2 bath home, and an additional 1 bedroom suite situated on top of highway-fronting commercial space. Home includes 9' ceilings, skylights and custom finishings, making this artist-designed space bright and cheerful. Upstairs also features a fully-contained private 1 bed suite. Enjoy the warm Similkameen on your back patio or roll up the garage door in the flex room at the front of the building for a change of scenery. The king-sized master bedroom has 2 closets (one a walk-in), large ensuite bathroom with 2 sinks, soaker tub, and roomy, glass-walled shower. The space also features a home office with built-in desk + ample shelving. There is a large chef's kitchen w/custom cabinets and a sizeable island for socializing. Cozy up by the warm gas fireplace in the winter! Large main floor commercial space with a shop at the rear. Separate overhead doors access both the commercial and the shop. All mechanical upgraded at time of recent renovation. Brand new commercial rooftop HVAC, Boiler for in-floor heat, HWTs, upgraded electrical, fire separation etc. No corners cut. Excellent exposure located off Highway 3 with ample parking for your business/tenants out front. the property is walking distance to downtown Keremeos. The back of the property is a large, flat, blank slate with double frontage on Veterans (id:60626)
Real Broker B.c. Ltd
107 16350 14 Avenue
Surrey, British Columbia
Sought-after Westwinds in South Surrey! Well-maintained 2-level townhome, lovingly cared for by the original owner. Bright kitchen with eating area, spacious dining/living room, main floor laundry with storage, powder room & double garage. Upstairs offers 2 bedrooms + den, large primary with walk-in closet & ensuite with soaker tub. Enjoy a private backyard & garden! Quiet location, close to highway access. Well-run strata. Move in as-is or bring your design ideas to life! (id:60626)
RE/MAX Treeland Realty
2808 - 955 Bay Street
Toronto, Ontario
Top prime locationon Bay/Wellesley. Unobstructed west view. Floor to ceiling windows, bright and spacious. $$$ upgrades. Modern kitchen with B/I appliances, granite counter and backsplash. 2 bedrooms + den, very practical layout. Walk to Wellesley subway station, Yorkville shopping, University of Toronto(UT), Toronto Metropolitan University(TMU), restaurants, 24 hours supermarket and financial district. (id:60626)
Century 21 King's Quay Real Estate Inc.
101 7th Avenue
Keremeos, British Columbia
Incredibly unique and versatile Commercial/Residential opportunity. Updates galore. Newly built (2019) trendy 3 bed, 2 bath home, and an additional 1 bedroom suite situated on top of highway-fronting commercial space. Home includes 9' ceilings, skylights and custom finishings, making this artist-designed space bright and cheerful. Upstairs also features a fully-contained private 1 bed suite. Enjoy the warm Similkameen on your back patio or roll up the garage door in the flex room at the front of the building for a change of scenery. The king-sized master bedroom has 2 closets (one a walk-in), large ensuite bathroom with 2 sinks, soaker tub, and roomy, glass-walled shower. The space also features a home office with built-in desk + ample shelving. There is a large chef's kitchen w/custom cabinets and a sizeable island for socializing. Cozy up by the warm gas fireplace in the winter! Large main floor commercial space with a shop at the rear. Separate overhead doors access both the commercial and the shop. All mechanical upgraded at time of recent renovation. Brand new commercial rooftop HVAC, Boiler for in-floor heat, HWTs, upgraded electrical, fire separation etc. No corners cut. Excellent exposure located off Highway 3 with ample parking for your business/tenants out front. the property is walking distance to downtown Keremeos. The back of the property is a large, flat, blank slate with double frontage on Veterans. (id:60626)
Real Broker B.c. Ltd
3500 Brimley Road Th 7
Toronto, Ontario
Well maintained spacious and upgraded 3-bedroom, 2 full bathrooms, 3 Storey condo townhouses in quiet and desirable neighborhood. Low maintenance fee. Prime area close to Markham to Scarborough border. All appliances upgraded to energy saving, furnace recently changed, all windows changes/upgraded. Garage door, back door, roof recently changed. Well maintained, neat and clean townhouse. Close to all amenities, pacific mall, marketplace, go station, mieliken park, schools, restaurant, banks, TTC at short distance. Easy commute to Markham and Scarborough, Toronto. (id:60626)
Homelife G1 Realty Inc.
2702 - 9 Bogert Avenue
Toronto, Ontario
Luxurious South-East Corner Unit with Iconic CN Tower & City Views, Emerald Park Condos at Yonge & Sheppard! This stunning 2 Bedroom + Den, 2 Bathroom. Corner suite offers panoramic south-east exposure, showcasing unobstructed views of the CN Tower and the Toronto skyline, a view that is guaranteed to remain, with no future developments to obstruct it. Wraparound floor-to-ceiling windows flood the space with natural light all day. Highlights include: 9-ft ceilings & modern open-concept layout, a designer kitchen with integrated Miele stainless steel appliances, fridge, glass cooktop & oven, built-in microwave, built-in dishwasher, and stacked washer/dryer, Quartz countertops & center island. Spacious Master bedroom with ensuite 4-piece bathroom. Den, ideal for the office or study. Private Balcony with a stunning view of downtown. 1 parking + 1 locker included. Enjoy direct indoor access to both Subway Lines, LCBO, Food Basic, Tim Horton, Food court, Shopping Centre, Pharmacy, and Restaurants. Building amenities: 24-Hr Concierge, Indoor Pool, Gym, Party & Meeting Rooms, Guest Suites, Rooftop Terrace, and BBQ Area. Located steps from shopping, dining, entertainment, and with easy access to Hwy 401.A rare opportunity combining luxury, location, and spectacular views. Bright and beautifully upgraded SE Corner unit with rare CN Tower and city skyline views. High-floor suite with premium finishes, 9-ft ceilings, open layout, and integrated Miele appliances. Private balcony offering breathtaking downtown views Private balcony offering breathtaking downtown views. (id:60626)
Ipro Realty Ltd.
509 1679 Lloyd Avenue
North Vancouver, British Columbia
Corner Unit 2 Bed, 2 Bath Penthouse in Sought-After North Vancouver with the view of downtown Vancouver. Stunning southeast-facing corner unit with a spacious 107 sq.ft. balcony and a well-designed split-bedroom layout. This bright and airy home features an open floorplan with expansive living and dining areas, and a gourmet kitchen with quartz countertops, stainless steel appliances, a pantry, and a large island with breakfast bar. The primary bedroom includes a walk-in closet and a spa-like ensuite with a separate glass shower and soaker tub. The generous second bedroom is complemented by a second bathroom with a shower. Additional features include , large windows, one parking stall, and one storage locker. Walking distance to shops, restaurants ,trail, an public transportation. (id:60626)
Royal Pacific Lions Gate Realty Ltd.
1105 St Vincent Street
Midhurst, Ontario
NATURE, SPACE & EXCEPTIONAL VALUE - THE ULTIMATE MIDHURST PACKAGE! Tucked into the peaceful, family-friendly community of Midhurst and surrounded by mature forest and quiet green space, this classic red brick home offers a rare opportunity to enjoy a large lot on sought-after St Vincent Street - just minutes from it all. Enjoy quick access to North Barrie’s shopping, dining, and essential amenities, plus nearby golf courses, forest trails, Little Lake, and the expansive Barrie Community Sports Complex. Outdoor enthusiasts will love being just 15 minutes to Kempenfelt Bay’s Centennial Beach, waterfront trails, and to Snow Valley Ski Resort for year-round adventure. The beautifully landscaped front yard, welcoming covered porch, and fully fenced backyard oasis complete with lush trees, a sun-drenched deck, and above-ground pool create the perfect backdrop for relaxed living. Inside, the bright and open layout features a spacious living room with oversized windows and a wood-burning fireplace, plus an open-concept kitchen, dining, and family area with backyard views, a skylight window, breakfast bar, and sliding glass walkout. The spacious primary bedroom features double closets for everyday ease, and the partially finished lower level offers versatile living space, an additional bedroom option, laundry facilities, and endless potential to make it your own. Additional highlights include an attached garage, ample driveway parking, bonus space at the back of the house allowing for customisation as needed, and a full-home natural gas generator for peace of mind. This charming #HomeToStay is a rare chance to get into Midhurst at a great price without compromising on space, comfort, or location. (id:60626)
RE/MAX Hallmark Peggy Hill Group Realty Brokerage
1007 5766 Gilbert Road
Richmond, British Columbia
Welcome to CASCADE CITY in Richmond. This bright, open-concept unit offers floor-to-ceiling windows and a 250+ square ft wraparound balcony. Features include A/C, Miele appliance package, and engineered hardwood flooring throughout. Unbeatable location with restaurants, shops, and services at your doorstep. Just minutes to Richmond Centre, Aberdeen Centre, YVR, and quick access to downtown via the Canada Line. Resort-style amenities: 3,000 square ft double-height fitness centre, guest suite, club lounge, and 25,000 square ft podium-level landscaped outdoor space. 2 x Underground Parking spots and storage included. Open House Sat Aug 2nd from 2-4pm. (id:60626)
RE/MAX City Realty
1702 - 21 Widmer Street
Toronto, Ontario
Experience luxury living in this stunning 2-bedrooms, 2-bathrooms corner unit at Cinema Tower, offering 985 sq ft (858 sq ft interior + 2 balconies) in the heart of Torontos Entertainment and Financial District. With northwest exposure and floor-to-ceiling windows, this bright and spacious suite features brand new wide plank flooring, a gourmet kitchen with all Miele built-in appliances, quartz countertops, and a peninsula island/breakfast table overlooking the open-concept living and dining area. The primary bedroom includes a 4-piece ensuite,floor to ceiling window double closet, and private balcony, while the second bedroom boasts large floor to ceiling windows and ample natural light. Enjoy two full bathrooms, ensuite laundry, and a large balcony with breathtaking city skyline views.All just steps from world-class dining, shopping, and transit. (id:60626)
Century 21 Leading Edge Realty Inc.
106 Hanson Crescent
Milton, Ontario
Attention All INVESTORS! Amazing Opportunity to Purchase a Fantastic Property w a Tenant, NO hassle of vetting a New Tenant or Paying a Professional to Rent it out. Fabulous Contemporary 3+1 Bed, 4 Bath Freehold Town in the Sought After Scott Neighborhood. Located on a quiet family friendly street, on a Premium Deep Lot facing Greenspace & Pond w No Front Neighbours. Fantastic Open Concept layout, the main floor offering Separate Dining Rm., Kitchen with Center Island, Open to Great Room & Direct access to Back Patio. 2nd level offers Stairs leading to 2nd level, Double door entry to Primary Suite w walk-in closet & 4 piece ensuite, 2 other good sized bedrooms, office nook & 4 piece main bath. Finished basement offers a Rec. Rm., 4th bedroom w 3 piece ensuite. Great backyard for kids to play or for entertaining with large patio & grass area. Close to amenities, sought after schools, parks & walking trails. This one is not to be missed. Property being sold "As Is". Interior photos are from a previous listing. (id:60626)
Royal LePage Real Estate Services Ltd.
8481 6 Highway
Slocan, British Columbia
This remarkable property is a rare 49.2 acres of natural beauty. The expansive flat land is mostly forested with some clearings and a large landscaped yard complete with vegetable gardens, willow trees, fruit trees, flower beds, and multiple outbuildings. Bordering the Rail Trail, outdoor adventures are right at your doorstep, while stunning views of the Valhallas provide a picturesque backdrop to everyday life. The inviting home is well-maintained and comfortable offering 5-bedrooms and two bathrooms including the primary bedroom with French doors onto a large deck overlooking the yard and an ensuite. The custom kitchen features warm wood cabinets and modern amenities while the living room is a bright and inviting space. Downstairs offers two more bedrooms, additional storage, laundry and a wood stove. There is a new heat pump. The property has multiple water licences and trails also throughout and is only minutes from Slocan City and pristine Slocan Lake. (id:60626)
Coldwell Banker Rosling Real Estate (Nelson)
2306 5885 Olive Avenue
Burnaby, British Columbia
The Metropolitan Sub-penthouse (23/F) with spectacular panoramic views of the Downtown Vancouver, North Shore & Burnaby. Heat Pump (A/C) installation guideline is available. It was developed by famous Intrawest Development (currently know as Intracorp). Steps to Patterson Skytrain & Central Park. Walk to Crystal Mall, Save-on-Foods & Metrotown. This unit has been extremely well kept by the owner with new kitchen updated in 2020. A great bonus is the large balcony where you can enjoy the sunset & fireworks. Amenities that add value are the Gym, recreation room, indoor pool, hot tub & sauna. The building finished Exterior paint & maintenance in 2013, Re-piping 2011, Elevator modernization 2022, Roof Deck replacement 2023. Virtual Tour: https://my.matterport.com/show/?m=6H23W84QbWw&veal (id:60626)
Sutton Group-West Coast Realty
416 Aspen Meadows Hill Sw
Calgary, Alberta
Luxury townhome in Aspen Woods offering over 3600 sqft across 4 levels, private elevator for easy access to every floor! Double attached garage and 2 spacious bedrooms, each with its own Ensuite. This is one of the most coveted Floor-plans in the complex “The Manhattan” and it truly delivers that New York vibe! Experience Lofted ceilings, exposed brick feature walls and loads of natural light through floor-to-ceiling windows. Plus it backs onto a residential area, which means less noise when enjoying your outdoor spaces. The top floor serves as the main living space, where elegance meets charm in an elevated open concept layout. Here you’ll find the gourmet kitchen, dining room, living room and balcony overlooking the beautiful courtyard all flowing seamlessly together. The top of the line kitchen features a massive Island, high end appliances (sub-zero, wolf, ASKO) abundance of custom cabinetry, including pantry cupboards and deep pot drawer, everything you would expect in a luxury home. On the second floor you'll find both bedrooms and convenient laundry room. The Primary is a true retreat! Spacious is an understatement here, spa like ensuite with separated shower/toilet combo, walk in closet and a private balcony! The main floor is tailored for entertaining featuring a stylish a wet bar, Island with additional seating and two beverage fridges, one equipped with ice, the other perfect for wine storage. 3rd balcony with BBQ gas line, living room with extended flex space (set up as a sitting room) as well as a full bathroom and generous office (which could easily be converted to a 3rd bedroom if desired) throughout the home you will find an abundance of custom built in’s, in the kitchen, living areas, closets and more. The entire home is wired for sound and both ensuites have in-floor heat for added comfort. More extras include a newer hot water tank (2024) a massive storage room on the garage level and concrete walls between the units, offering soundproofing and pr ivacy! This is truly an Estate level townhome that offers upscale living in one of Calgary's most desirable neighborhoods, don’t miss your opportunity to own a home that has it all! (id:60626)
Cir Realty
1105 St Vincent Street
Springwater, Ontario
NATURE, SPACE & EXCEPTIONAL VALUE - THE ULTIMATE MIDHURST PACKAGE! Tucked into the peaceful, family-friendly community of Midhurst and surrounded by mature forest and quiet green space, this classic red brick home offers a rare opportunity to enjoy a large lot on sought-after St Vincent Street - just minutes from it all. Enjoy quick access to North Barries shopping, dining, and essential amenities, plus nearby golf courses, forest trails, Little Lake, and the expansive Barrie Community Sports Complex. Outdoor enthusiasts will love being just 15 minutes to Kempenfelt Bays Centennial Beach, waterfront trails, and to Snow Valley Ski Resort for year-round adventure. The beautifully landscaped front yard, welcoming covered porch, and fully fenced backyard oasis complete with lush trees, a sun-drenched deck, and above-ground pool create the perfect backdrop for relaxed living. Inside, the bright and open layout features a spacious living room with oversized windows and a wood-burning fireplace, plus an open-concept kitchen, dining, and family area with backyard views, a skylight window, breakfast bar, and sliding glass walkout. The spacious primary bedroom features double closets for everyday ease, and the partially finished lower level offers versatile living space, an additional bedroom option, laundry facilities, and endless potential to make it your own. Additional highlights include an attached garage, ample driveway parking, bonus space at the back of the house allowing for customisation as needed, and a full-home natural gas generator for peace of mind. This charming #HomeToStay is a rare chance to get into Midhurst at a great price without compromising on space, comfort, or location. (id:60626)
RE/MAX Hallmark Peggy Hill Group Realty
3140 46 Street Sw
Calgary, Alberta
This exceptional 1340 sqft bungalow has been expertly renovated, a fine blend of modern finishes and timeless charm. Situated in the highly sought-after Glenbrook community, this 4-bedroom, 3-bathroom home is a true standout, meticulously upgraded throughout. As you step inside you’ll be greeted by gleaming hardwood and slate floors that flow seamlessly from room to room. The open-concept design creates a welcoming atmosphere, highlighted by a spacious formal dining room that leads into the gourmet chef’s kitchen. Featuring custom maple cabinetry, a large central island with a breakfast bar and top-of-the-line appliances including a gas range. The adjacent great room is bathed in natural light from expansive windows and boasts a cozy gas fireplace creating the perfect setting for relaxation and entertaining.The primary suite is spacious and includes a 4-piece ensuite and a walk-in closet. The second bedroom, currently used as a home office, is generously sized and versatile. The lower level provides even more living space with a large family room featuring a stunning wood-burning stove a separate area perfect for a rec room or home gym & two spacious bedrooms. A well-appointed 3-piece bathroom with a tiled shower and a laundry area complete this level. With a bit of work the basement could be made into an excellent 2 bedroom secondary suite. A secondary suite would be subject to approval and permitting by the city/municipality.Outside, the landscaped backyard is an entertainer’s paradise. Enjoy summer nights on the two-tiered deck complete with a firepit area, flagstone pathways and space for raised garden beds. The fully fenced yard offers secure RV parking with convenient back lane access, making it ideal for adventurers and outdoor enthusiasts. The home’s curb appeal is equally impressive, with a sophisticated stone facade, stucco siding, aluminum soffits and fascia, and stamped concrete pathways—all enhancing the home’s premium aesthetic.For those with a ne ed for storage or a workshop, the oversized heated triple detached garage provides ample space. Situated in a vibrant and family-friendly neighborhood, this home is just blocks away from top-rated schools, parks, and the shopping and dining hubs along Richmond Road and at Signal Hill/West Hills Shopping Centre. Commuting downtown is a breeze with only an 9-minute drive, a 7km bike ride, or 31 minutes by transit. Glenbrook is renowned for its community spirit and convenient amenities, including easy access to the CTrain, grocery stores, and local shops.This stunning home offers the perfect combination of style, function, and location—don't miss the chance to make it yours! (id:60626)
Cir Realty
302 2388 Western Parkway
Vancouver, British Columbia
POLYGON - Rare Opportunity in the Heart of UBC! This bright and well-maintained 2-bedroom, 2-bathroom southwest-facing unit offers a highly functional layout with no wasted space and a sun-drenched balcony. Enjoy a spacious primary bedroom, open-concept kitchen, dining, and living area complete with a cozy gas fireplace. Features include stainless steel appliances, granite countertops, maple cabinetry, two side-by-side parking stalls (#23 & #24), and two storage lockers (#5 & #6). Unbeatable location-just steps to shopping, top-ranked University Hill School, recreation, golf course, and public transit. A must-see! **Openhouse: July 26 th,2--4 pm (id:60626)
Sutton Centre Realty
158 Roy Grove Way
Markham, Ontario
Gorgeous Dream Home In High Demand Community! Main Floor Features 9' Ceilings, New printing T/O. New upgraded Quartz countertop in Kitchen & both rooms. New Quartz backsplash, New Electric lights fixtures, New faucets and deep sink. Engineer Flooring T/O, Oak Stairs, Open Concept, Morden Kitchen with eat-in Breakfast Area. Spacious family room W/O to a big deck. Master Bedroom W/4Pc Ensuite & W/O To Balcony. Living @ground Can Be Changed To 4th Bedroom or office .Walk Out Basement , Direct Access To garage . Close To Public Transit, School, Swan Lake ,Park, Markville Mall, Hospital, Go Station , Museum, Supermarket, Restaurants. (id:60626)
Hc Realty Group Inc.
163 Simmons Boulevard
Brampton, Ontario
Beautiful 3 + 1 Bedroom detached All-Brick Home on a Small Court location Backing Onto Parkland ! Gourmet Kitchen With Maple Cabinets, Custom Pantry and Stone Backsplash, Renovated Main Bath With Soaker Tub And Skylight, Finished Basement with Corner Gas Fireplace, Pot Lights And 4th Bedroom / Office. Covered Interlock patio patio with fire pit in Backyard. Hand - Scraped Hardwood Floors, Oak Staircase, Insulated Garage With Entrance To House ** This is a linked property.** (id:60626)
Search Realty
1803 8189 Cambie Street
Vancouver, British Columbia
Welcome to Northwest by ONNI. This bright northwest-facing 2 bed & 2 bath corner unit offers a great layout with stunning panoramic mountain and city views and a superb location in the heart of Marine Gateway. The home features stainless steel appliances, stone countertops, a gas stove, laminate flooring, heating and air conditioning. Residents enjoy great amenities including a 24-hour concierge, fitness centre, party room with kitchen, media room, guest suite, and a rooftop BBQ garden. Located just steps from Marine Gateway Shopping Centre, Cineplex, T&T, restaurants, banks, and the SkyTrain station. School catchment: Sir Wilfrid Laurier Elementary and Sir Winston Churchill Secondary. 1 parking & 1 locker included. (id:60626)
RE/MAX Heights Realty
5720 Lakeview Drive Sw
Calgary, Alberta
** OPEN HOUSE JULY 29 from 2-4 PM ** Whether you’re relaxing in your sun-filled living room, preparing meals in your designer kitchen, or exploring the natural beauty just outside your door, this renovated 4-level split detached home in the desired community of Lakeview offers a lifestyle of comfort, elegance, and convenience. With 3 bedrooms and 2 full bathrooms, it’s perfect for the growing family. This home has been meticulously updated and upgraded with site finished oak hardwood flooring on most of main floor and bedrooms, newer windows throughout, with Hunter Douglas coverings, and a walk-up third level to the outside. The Kitchen features maple cabinetry, plenty of storage, quartz counters, upgraded stainless appliances, gas range and counter seating This home design allows for separation with 2 living rooms including a stone-faced gas fireplace in the main living room. Upstairs are 2 generous bedrooms that can be converted to a third, if you desire. Enjoy the summer days relaxing on your wood deck while admiring the many flower perennial gardens. Fully fenced plus RV gate and oversized detached garage with newer door and opener. Other updates include shingles 2012, HE Furnace 2019, washer/dryer 2020. The lower levels offer flexible spaces for a family room, home office, gym, or creative studio—the possibilities are endless. Situated in the heart of the community, just steps to Glenmore Park, Pathways, local schools, an array of walking and hiking trails, golf courses, shopping, and dining. Discover your perfect haven—schedule a private tour today! (id:60626)
RE/MAX House Of Real Estate
2211 Halifax Crescent Nw
Calgary, Alberta
Charming Banff Trail Bungalow with Incredible Opportunities Await! This exceptional bungalow nestled in the highly sought after community of Banff Trail, offers some amazing opportunities in one remarkable property. Located just minutes from the University of Calgary and downtown, this home places you in the heart of convenience with great schools, parks, and shopping all within reach. The cherry on top? A short, pleasant walk connects you directly to the C-Train, making your daily commute effortless. This home is move in ready and has been lovingly maintained and thoughtfully updated throughout the years, offering you the rare opportunity to simply move in and start creating memories from day one. The main level welcomes you with a spacious living room that flows seamlessly into the dining area, perfect for both intimate family dinners and entertaining guests. The kitchen is a true highlight, featuring abundant prep space. Even the most mundane household tasks become more pleasant here, imagine doing dishes while gazing out the large windows that frame beautiful views of your private backyard. The main level thoughtfully accommodates your lifestyle with one full bathroom and two generously sized bedrooms. These versatile spaces adapt perfectly to your needs, whether you're housing a growing family, need a dedicated home office, or welcoming overnight guests. The basement reveals another exciting opportunity that savvy buyers will immediately recognize. Currently housing a suite that, with some strategic improvements and City approvals, could be transformed into a legal rental unit generating substantial additional income. Picture the mortgage helping potential once this space meets legal standards, it's like having a built in investment property that works for you every month. This opportunity alone could significantly offset your carrying costs while building long term wealth. Parking and storage concerns become a thing of the past with not one, but two detache d garages. The oversized double detached garage comes equipped with heating, ensuring year round comfort whether you're working on projects, storing vehicles, or simply organizing your belongings. The additional single detached garage provides even more versatility for storage, workshops, or seasonal items. Despite these substantial outbuildings, the property still offers impressive yard space, giving you room to breathe, play, and enjoy outdoor living. For the visionary buyer, this property presents perhaps its most exciting opportunity, the chance to dream big and build your custom home on this amazing lot. The generous lot size and prime Banff Trail location create the perfect canvas for architectural dreams. Imagine designing and constructing your ideal family home in this established, mature neighbourhood. This isn't just a real estate transaction, it's your gateway to multiple pathways forward. (id:60626)
Real Broker
73 - 1222 Rose Way
Milton, Ontario
Stunning End-Unit Townhome in Milton, uniquely located next a permanent historic conservatiiom area showcasing a beatufiul sunset view. Loaded with Upgrades! This ideally located Mattamy-built townhome offers approximately 1650 sqft., 4 bedrooms, 3 full bathrooms, and an oversized garage with a mandoor entry. Featuring an upgraded laundry, custom lighting throughout which includes chandeliers and LED paneling. Laminate flooring on all three levels and oak staircase, highlighted by a custom backsplash throughout the home.Enjoy a bright, open-concept layout with a modern kitchen, stainless steel appliances, eat-in area, and walk-out to a private balcony with breathtaking sunset views unmatched in the development. Includes a finished under-stair pantry, large windows, and thoughtful finishes throughout.Located in a family-friendly community close to parks, schools, shopping, hospital, GO station, transit, 401 and QEW highways. A must-see home offering comfort, style, and unbeatable convenience! Freshly painted and stained! (id:60626)
Ipro Realty Ltd.
102 - 7163 Yonge Street
Markham, Ontario
Good Income Investment Or Your Own Use Opportunity In Desirable Destination On Yonge St (World On Yonge Condo) Commercial Condo Unite Currently VACANT. Multi Use Complex With 4 Residential Towers, Supermarket And Food Court, Ground Floor Unit. Great Location In The Complex. (id:60626)
Royal LePage Real Estate Services Ltd.
A104 6644 203 Street
Langley, British Columbia
Welcome home Fall 2026 to an intentional community that has caring and sharing built into a stunning west coast contemporary 40 unit strata condominium in Willoughby Heights. Each unit has been thoughtfully designed to maximize space and incorporate best practices in construction, design and livability. A104 features one level open plan living 868 sqft with 2 bedrooms, 2 baths and 450 sqft south facing private patio. The Primary bedroom features en-suite bath and generous closet. The second bedroom is well separated by living room. All homes come with 1 EV parking & storage locker. Amenities include, Workshop, Music Room, Laundry Room, Guest Suites, Gym and a central "Common House" community use. The neighbourhood offers so many options for shopping, dining, recreation bus at your door, with the new SKYTRAIN line close by. Call today only a few units remain. SALES CENTRE BY APPOINTMENT OAKWYN LANGLEY 20020 84 Ave Suite #500A. CALL YOUR AGENT TO BOOK NOW. (id:60626)
Oakwyn Realty Ltd.
188 Sage Hill Heights Nw
Calgary, Alberta
Discover the final newly constructed detached home available in Sage Hill Crest, NW Calgary. Positioned on a premium corner lot, this residence features a sunny walkout basement and is equipped with rough-ins for a potential future development (subject to City of Calgary approval). Large windows and an elevated location offer abundant natural light throughout. The open-concept main floor includes a modern kitchen, electric fireplace, and a dedicated office space. The upper level features a central bonus room with architectural detailing, separating the primary bedroom from two secondary bedrooms. This home is conveniently located within a 5-minute walk of T&T Supermarket, Walmart, and a variety of retail shops and restaurants. Nearby amenities also include walking paths and a proposed City of Calgary transit hub and library down the road. Live in a vibrant, established community that’s almost completely developed! (id:60626)
Bode Platform Inc.
1125 Harmony Heath
Rural Rocky View County, Alberta
Welcome to 1125 Sailfin Heath — Streetside’s Dreamiest Opportunity!This stunning 1,797 sq ft home, featuring a triple-car garage, sits on one of the most coveted lots in the development. This large 76-foot-wide private side yard stretches 130 feet deep, offering endless opportunities to create the outdoor haven you’ve been dreaming of. Whether it’s a gourmet outdoor kitchen, a serene pool, jungle gym for the kids, a workshop or a combination of it all - this space is ready to bring your dreams to life!Nestled in the heart of Harmony (An eight-time “Community of the Year” award winner), home offers more than just incredible design; it’s a gateway to an extraordinary lifestyle. Enjoy exclusive perks at Mickelson National Golf Club, practice your swing at the Launch Pad’s interactive driving range, unwind at the beach, or paddle across the stunning 40-acre lake. The community offers something for every pace of life, from fly fishing and community gardening to 17kms of paved pathways, a skate park, or beach volleyball! And there’s even more on the horizon. Harmony will soon welcome: a second 100-acre lake, Phase 2 of the Adventure Park (hello tennis/pickle ball courts!), and the highly anticipated village core filled with boutique shops, restaurants, salons, galleries, and even a Nordic Spa! But if you’re craving a change of scenery, the Rocky Mountains are just a short 45-minute drive away. Inside, this 3-bedroom, 2.5-bathroom home is designed to impress. With 8’ and 9’ knockdown ceilings, triple-pane windows, and a durable Hardie board exterior, this home combines comfort and efficiency. Luxury vinyl plank flooring is featured throughout the upper two levels, while the gourmet kitchen boasts Bosch appliances, a stylish wine bar, and elegant finishes. The open-concept living area includes a cozy gas fireplace with ribbed tile detailing, creating a warm and inviting space. Upstairs, the primary suite boasts a spa-like 5-piece ensuite with a freestanding tub, and th e upper-floor laundry room is thoughtfully designed for convenience and function.Visit the show home at 1002 Harmony Parade to learn more about 1125 Sailfin Heath. Estimated possession is between November 2025 and July 2026—don’t miss your chance to own a truly exceptional home in one of Alberta’s most celebrated communities. Please inquire today regarding all available promotions from the builder. (id:60626)
Grassroots Realty Group
53 Allenwood Road
Springwater, Ontario
Discover Your Dream Home in Springwater! Nestled in one of Springwater's most desirable, growing communities. This nearly-new, 2-year-old home offers an expansive 1,900 sq. ft. of thoughtfully designed living space, featuring 3 spacious bedrooms and 3 full bathrooms, perfect for a growing family or those who love to entertain. Imagine unwinding away from city noise, yet being just 90 minutes to Toronto, 30 minutes to Barrie, and a short drive to Wasaga Beach, with the worlds longest Fresh water beach. The family-friendly neighborhood is peaceful and safe, with easy school bus access and plenty of room to grow. Let your creativity shine with a massive unfinished basement, complete with large windows and an open layout ready for your custom rec room, home gym, or dream retreat. This move-in-ready home is waiting for you and your family. Don't miss the chance to enjoy comfort, space, and style in a welcoming community. Schedule your viewing and make this exceptional house your new home! (id:60626)
Coldwell Banker The Real Estate Centre
29 Whitetail Avenue
South Stormont, Ontario
This custom built bungalow features 1900 sf. with an attached double garage. The open concept plan with cathedral ceilings in living area /gas fireplace opens to a gourmet kitchen and large eating area with southern exposure and access to the rear covered deck. This is perfect for entertaining family and friends. The priority bedroom features 3pc ensuite and large walk in closet and separate sitting area., 2 other good sized bedrooms share another 4 pc bath. Laundry on main floor. Easy access to walking/bike path and Long Sault Parkway (id:60626)
RE/MAX Affiliates Marquis Ltd.
1577 Stoney Park Road
Quesnel, British Columbia
* PREC - Personal Real Estate Corporation. This stunning custom-built home is a rare find and truly one you don’t want to miss! Featuring 3 bedrooms plus a den and over 2100 sqft of luxurious living space, this home was crafted with quality and attention to every detail. The show-stopping kitchen is built for a chef or entertainer—complete with quartz countertops, under-cabinet lighting, huge eating bar for six, Fulgor 6-burner commercial stove, Samsung Hub fridge, walk-in pantry, and soft-close cabinetry. Massive Centra windows capture panoramic views of Dragon Lake and fill the open-concept layout with natural light. Enjoy 9’ ceilings, vaulted primary bedroom, gas fireplace, recessed lighting, and quality finishes throughout. A huge 6’ crawlspace with easy stair access from the heated triple garage provides endless storage. Outside features a fully landscaped 0.5-acre lot, concrete patios, covered view deck, gardens, greenhouse, RV hookups, and 200-amp service. This home must be seen to be truly appreciated! (id:60626)
Royal LePage Aspire Realty (Que)

