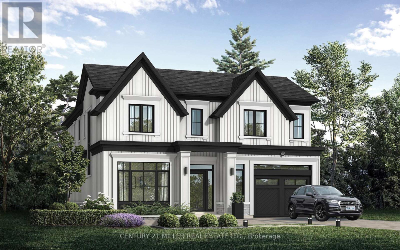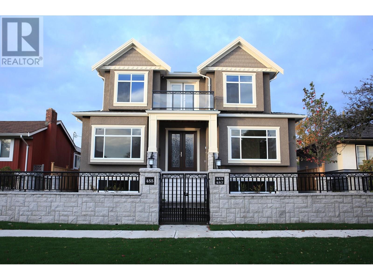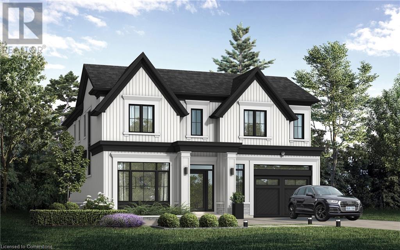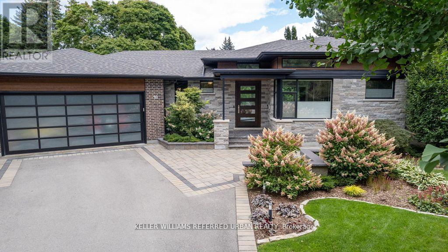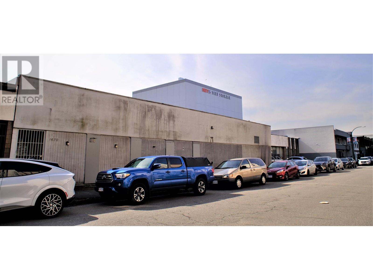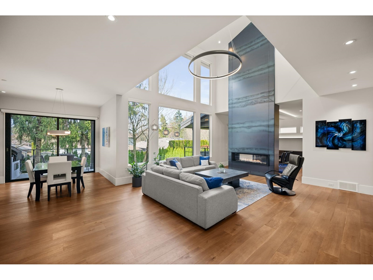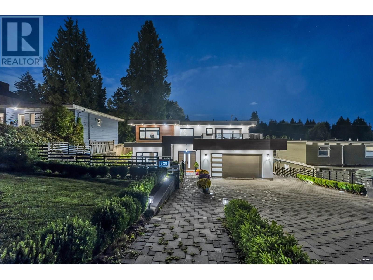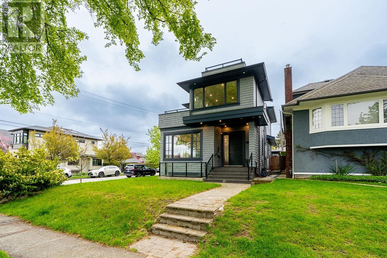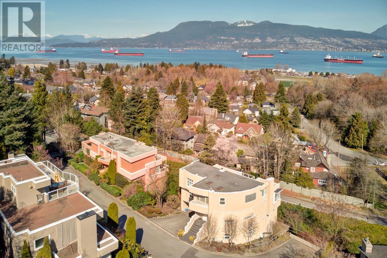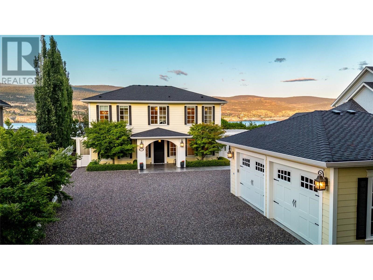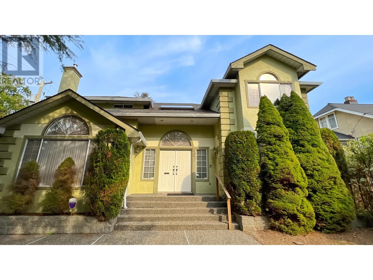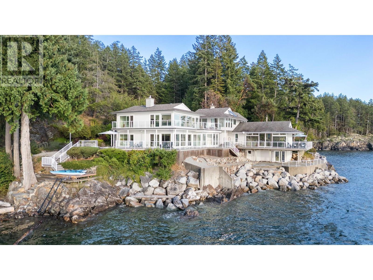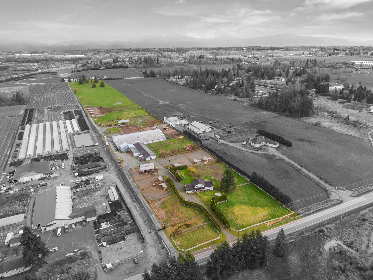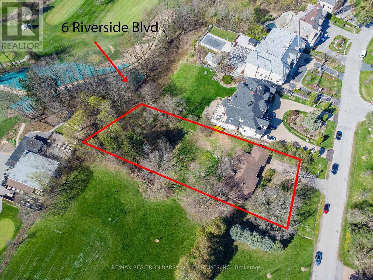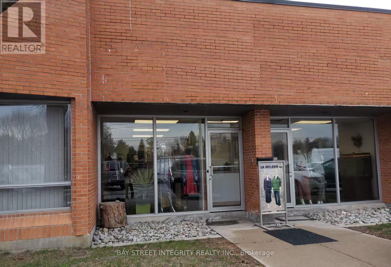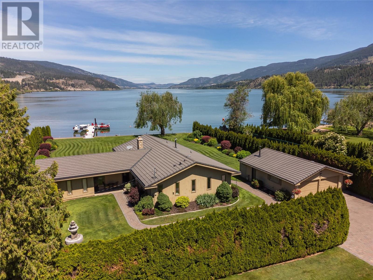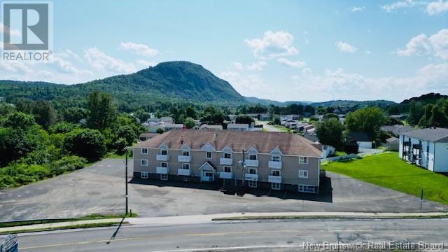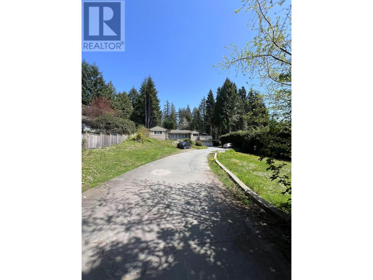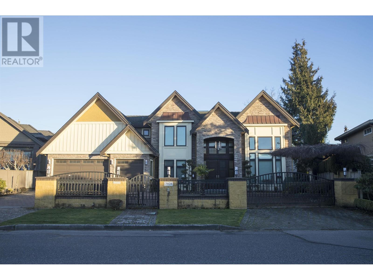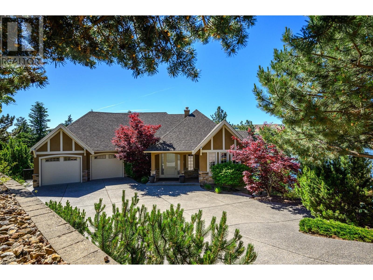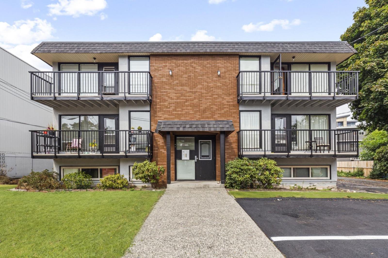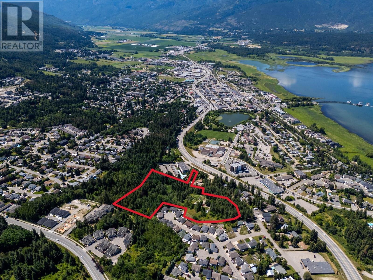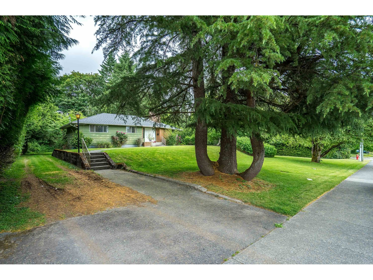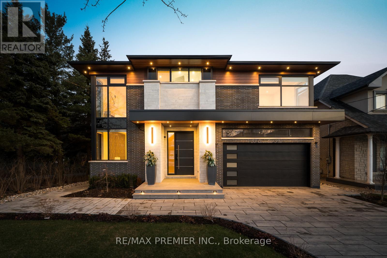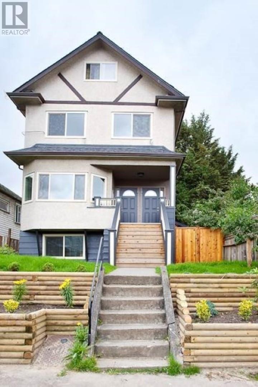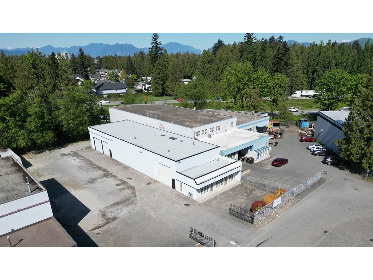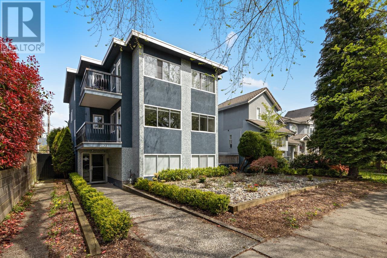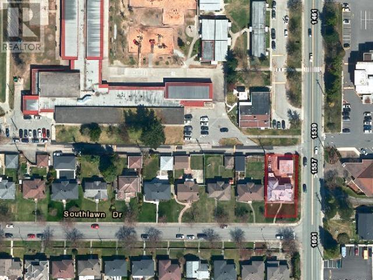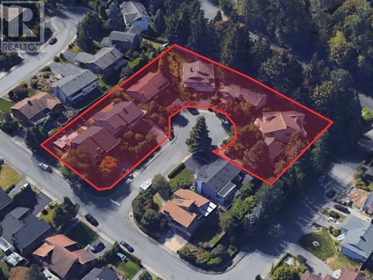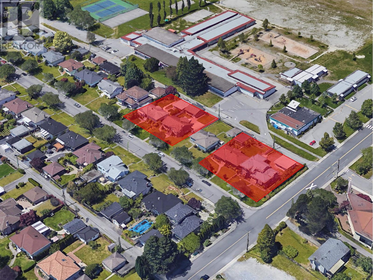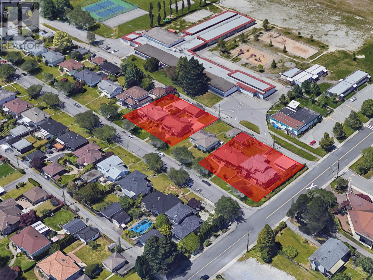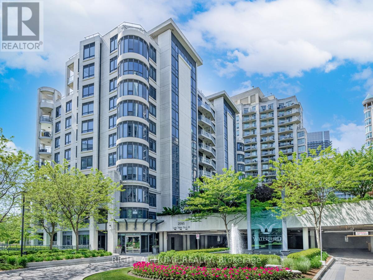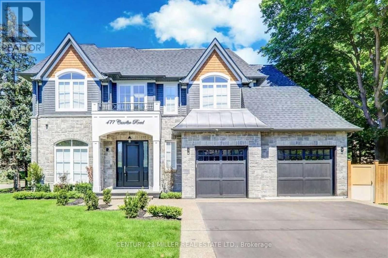Lot 101 Douglas Avenue
Oakville, Ontario
Nestled in an immensely desired mature pocket of Old Oakville, this exclusive Fernbrook development, aptly named Lifestyles at South East Oakville, offers the ease, convenience and allure of new while honouring the tradition of a well-established neighbourhood. The Douglas Collection is an extension of the inaugural development with an exclusive collection of seven homes located on Douglas Avenue. Distinct detached single family models, each magnificently crafted with varying elevations, with spacious layouts, heightened ceilings and thoughtful distinctions between entertaining and principal gathering spaces. A true exhibit of flawless design and impeccable taste. "The Chatsworth"; detached home with 48-foot frontage, between 3,188-3,204sf finished space w/an additional 1,000+sf (approx)in the lower level & 4beds & 3.5 baths. Utility wing from garage, chefs kitchen w/w/in pantry+ generous breakfast, expansive great room overlooking LL walk-up. Quality finishes are evident; with 11' ceilings on the main, 9' on the upper & lower levels and large glazing throughout, including 12-foot glass sliders to the rear terrace from great room. Quality millwork w/solid poplar interior doors/trim, plaster crown moulding, oak flooring & porcelain tiling. Customize stone for kitchen & baths, gas fireplace, central vacuum, recessed LED pot lights & smart home wiring. Downsview kitchen w/walk-in pantry, top appliances, dedicated breakfast + expansive glazing. Primary retreat impresses w/2 walk-ins + hotel-worthy bath. Bedroom 2 & 3 share ensuite & 4th bedroom enjoys a lavish ensuite. Convenient upper level laundry. No detail or comfort will be overlooked, w/high efficiency HVAC, low flow Toto lavatories, high R-value insulation, including fully drywalled, primed & gas proofed garage interiors. Refined interior with clever layout and expansive rear yard offering a sophisticated escape for relaxation or entertainment. (id:60626)
Century 21 Miller Real Estate Ltd.
21351 Twp 443
Ferintosh, Alberta
Located in a convenient area North east of Ponoka and just off of a paved highway. This farm is surrounded by a mature shelterbelt, landscaped perfectly on a well sloped and drained yard. Access for large equipment and heavy trucks is easy around the yard and barns with well gravel driving areas to avoid the springtime messes. Pride of ownership shows on this farm from the immaculate yard to all buildings that are well maintained.HomeThe main home built in 1982 is a 2 story with full finished basement, a 1995 addition, 4 bathrooms and 5 bedrooms. It has been updated, including a newer kitchen, huge dining area, multiple living rooms and family rooms perfect for entertaining while the kids play freely. Main floor laundry, huge, vaulted ceilings, exterior second level deck that you can walk right out from the master bedroom on and enjoy the sunset are some great features, not to mention the back entrance for the workwear that will take you right into the office to catch up on paperwork when you’re coming from the barns. It is surrounded by a beautiful and sheltered yard, complete with picnic areas, gardens, fire pits, and is very well taken care of in peaceful, private settings.LandThe land the farm is on is a total of 78 acres, good soil, well drained and the balance of land is cultivated. BarnsTotal barn space for turkey production is 100,800 square feet, otal of 4 turkey barn/grower facilities, one barn is used for starting out and then they get moved to the three grower barns. Barn 1: The oldest barn on the property is from 1997, it is 15,840 ft.² that was previously a broiler barn which has been converted and upgraded. Well ventilated, and automated controls. 3 feed bins with combined total of 55t storage. This barn is for new chicks to 8 week age. Barn 2: 34,560 ft.² built in 2011, Facilities's with curtain wall barns, utility rooms, well ventilated, with excellent control systems, feeding & water lines for finishing the flocks after 8 weeks o f age. The barn also has 55t of feed storage with hopper bins. Barn 3: 34,560 ft.² built in 2015, Facilities's with curtain wall barns with utility rooms, well ventilated, with excellent control systems, feeding & water lines for finishing the flocks after 8 weeks of age. Each barn also has 55t of feed storage with hopper bins. Barn 4: Barn witch is built in 2019, 15,840 ft.² which is used from April until October, complete with fans, feeders & drinkers.These barns are in excellent shape and are easily converted to broiler barns or a variety of uses!!Other outbuildings on the operation include a 1500 sq ft heated shop with concrete floor that has lean to addition of 700 sq ft, not heated. There is a generator shed, which has a 75 kV automated generator, and a 40x64 Quonset building, which is used for storing equipment, etc. which has electricity & natural gas,ServicesFully serviced, electrical, natural gas, water wells, cistern, septic field, driveways and fully landscaped (id:60626)
Real Estate Centre - Fort Macleod
455 W 38th Avenue
Vancouver, British Columbia
Location, Location, Location! 2015 build on a 52´X116´ lot in a beautiful neighborhood Cambie area, walking distance to QE Park, Oakridge Mall, Canada Line, and the new Eric Hamber School, Hillcrest Centre. Custom floor plan has considerable rental income. Under Cambie Corridor Plan has great redevelopment potential. (id:60626)
Lehomes Realty Premier
319 Selby St
Nanaimo, British Columbia
The building was entirely redesigned and reconstructed in 2010 as a mixed-use building (commercial and residential). The reconstruction created a well designed, adaptable and robust building with quality, high-end contemporary finishes throughout. The interiors of both residential and commercial units were purpose-built for the current tenants. The new construction developed two upscale residential suites complete with individual garage/storage areas and a rooftop patio (with ocean views). Design and finishes show care and quality as these were constructed as the owners' residences. Each of the two residential units are full two-bedroom, two-bathroom homes. The thoughtfully designed island kitchens are complete with high-end finishes and cabinetry. Open-plan design is continuous into the dining and living areas, creating an expanse of living-space. Two separate ground-floor commercial units provide street-front visibility and access. The larger unit is a two level, multi-use space which was designed for the current tenant during reconstruction in 2010. Interior finishes include glass-paneled office walls allowing daylight throughout the unit. The tenant has occupied, and further developed the unit since 2010. The second commercial unit is a single floor. This is constructed and leased as offices but can be easily adapted to other uses. The property is located in the Old City Quarter, the historic center of Nanaimo. The Old City Quarter is an active retail and services area mixed with single family and new multifamily housing. The area has easy access to the downtown waterfront, restaurants, boutique retail, services, hotels, marinas. The property is adjacent to the city bus terminal and offers nearby air (floatplane) or ferry service to Vancouver. (id:60626)
Nai Commercial (Victoria) Inc.
Lot 101 Douglas Avenue
Oakville, Ontario
Nestled in an immensely desired mature pocket of Old Oakville, this exclusive Fernbrook development, aptly named Lifestyles at South East Oakville, offers the ease, convenience and allure of new while honouring the tradition of a well-established neighbourhood. The Douglas Collection is an extension of the inaugural development with an exclusive collection of seven homes located on Douglas Avenue. Distinct detached single family models, each magnificently crafted with varying elevations, with spacious layouts, heightened ceilings and thoughtful distinctions between entertaining and principal gathering spaces. A true exhibit of flawless design and impeccable taste. The Chatsworth; detached home with 48-foot frontage, between 3,188-3,204sf finished space w/an additional 1,000+sf (approx)in the lower level & 4beds & 3.5 baths. Utility wing from garage, chef’s kitchen w/w/in pantry+ generous breakfast, expansive great room overlooking LL walk-up. Quality finishes are evident; with 11' ceilings on the main, 9' on the upper & lower levels and large glazing throughout, including 12-foot glass sliders to the rear terrace from great room. Quality millwork w/solid poplar interior doors/trim, plaster crown moulding, oak flooring & porcelain tiling. Customize stone for kitchen & baths, gas fireplace, central vacuum, recessed LED pot lights & smart home wiring. Downsview kitchen w/walk-in pantry, top appliances, dedicated breakfast + expansive glazing. Primary retreat impresses w/2 walk-ins + hotel-worthy bath. Bedroom 2 & 3 share ensuite & 4th bedroom enjoys a lavish ensuite. Convenient upper level laundry. No detail or comfort will be overlooked, w/high efficiency HVAC, low flow Toto lavatories, high R-value insulation, including fully drywalled, primed & gas proofed garage interiors. Refined interior with clever layout and expansive rear yard offering a sophisticated escape for relaxation or entertainment. (id:60626)
Century 21 Miller Real Estate Ltd.
40 Hurd Street
Oshawa, Ontario
Welcome to 40 Hurd St, a secluded haven less than one hour from downtown Toronto. Escape the hustle and bustle of the city and immerse yourself in this tranquil and well maintained landscape. The main residence boasts 3 bedrooms and bathrooms and all the amenities you would expect from a modern residence. Lounge in the peaceful backyard by your swimming pool and outdoor dining area, perfect for relaxing with your family or hosting large gatherings. The garden awaits your personal touch with plenty of room to grow all of your favorite herbs and vegetables. Beyond the main home the property includes a 2-story lodge for events, a cabin overlooking the pond, a 6-bay barn-style garage with a 2nd story loft and a large workshop that can handle any hobby you have a in mind. Enjoy fishing for Trout on your large private ponds, long walks or ATV riding on your private maintained trails that run through your own forest abundant with wildlife. **EXTRAS** The property enjoys a partial commercial zoning that would allow you to run a business on the property should you choose to do so. Please see the virtual tour for many more photos to better appreciate everything this property has to offer. (id:60626)
Chestnut Park Real Estate Limited
18 Plumbstead Court
Toronto, Ontario
Welcome to this truly one-of-a-kind, newly constructed from the ground up (2018) custom-built luxury 5 bedroom, 5 bath bungalow featuring a fully finished walkout lower level, nestled on a sprawling, secluded, W.I.D.E. park-like pie-shaped lot (just over 1/3 of an acre) in one of Etobicoke's most sought after neighbourhoods, Princess Anne Manor, just steps from Thorncrest Village. This is Country Living in the City, at its best, and is the perfect blend of elegance and modern comfort for the professional who loves to entertain and create an elevated experience for family, friends and business associates alike!! This light-filled home envelops you the moment you walk in, with its open-concept layout, soaring ceiling heights and panoramic windows with expansive views. Features of this beautiful home include a gourmet kitchen w/walkout to a raised deck area overlooking the private and picturesque lot, main floor office, spacious primary bedroom w/walk-in closet and 5-piece ensuite, 2 shared ensuites for the remaining 4 bedrooms, a fully finished walkout lower level with heated floors throughout, leading to a professionally landscaped backyard, an exercise room (with steam shower ensuite), and plenty of storage and closet space with closet organizers. With over 5300 sq.ft. of living space and a spacious pie-shaped lot on a small cul-de-sac, this home is ideal for hosting family gatherings, BBQ's and overnight extended family stays. The lower level walkout feature allows for lots of natural light to flow into the fully above grade lower level bedrooms, recreation room and kitchenette area.We invite you to come look for yourself and discover what makes this home truly unique in this wonderful family neighbourhood. (id:60626)
Keller Williams Referred Urban Realty
120 Hazelton Avenue
Toronto, Ontario
Elegant Yorkville Residence on Prestigious Hazelton Avenue. This stunning 3 storey home, originally built in 1905, has been thoughtfully renovated to preserve its historic charm while offering modern comforts. Every detail has been carefully considered, resulting in a seamless blend of character and contemporary elegance. Situated on one of Yorkville's most sought after streets, the property features a meticulously designed garden, along with a detached 2 car garage accessible via a rear laneway. Enjoy an unparalleled lifestyle just a short stroll to Yorkville and Bloor Street's world class shopping and dining, as well as numerous cultural destinations including The Royal Ontario Museum, Gardiner Museum, Koerner Hall, and many prestigious art galleries. Also nearby are Whole Foods, Eataly, the University of Toronto, the Oscar Peterson School of Music, the York Club, and Toronto Lawn Tennis Club. Ideal for the sophisticated, active buyer seeking to live in the heart of Toronto's most vibrant and desirable neighbourhood. (id:60626)
Chestnut Park Real Estate Limited
1670 Pandora Street
Vancouver, British Columbia
Big discount below Jul 2024 BC Ppty Tax Assessed Value $5.645M. Starting price $80 per Buildable SQFT or $400 per SQFT of land. Existing old timer warehouse w/ 8,540 SF of leaseable area. Recently vacant w/ mkt rents of $20 per SF Net = 4% cap rate. Adjacent bldgs same owner 1642 & 1636 Pandora also on MLS, use 1642 Pandora together as side wall open pass thru w/ dbl fire rollup gate for addtl 8,221 SF space. Heavy Industrial redevelopment site, 2 blks North of E. Hastings at Commercial Dr., & 3 blks South of Port of Van. waterfront, in East Van. Site is 10,736 SQFT of land & 88 FT of frontage along Pandora St. First time to sales market in approx. 50 yrs. Present M2 zoning allows Floor Space Ratio to 5.0 times the site size (53,680 buildable SQFT) for allowed uses of manufacturing, wholesaling, transportation & storage. Site is directly across the 4 storey PS Public Storage (74K SF flr area) & directly behind the newer 7 storey SmartStop Storage (90K SF). 2021 Phases 1 & 2 Environmental Analysis done. (id:60626)
Amex Broadway West Realty
1877 126 Street
Surrey, British Columbia
Modern luxury redefined in this exquisite custom-built and designed masterpiece in Ocean Park. Striking exterior architecture with concrete accent walls and a full metal roof, the interior of this 6,200sqft smart-home is equally stunning. Grand foyer with soaring ceilings leads to the open-concept Great Room. A custom fireplace grounds the space and flows into the Dining Room for formal entertaining. Gourmet kitchen with rich wood cabinetry, Subzero/Wolf appliances. Guest bed, office & triple oversized garage on the main. 4 ensuited beds above, including the Hotel-Inspired Primary Suite. Lower level features a theatre, bar, gym, and Legal 1-Bed Suite. Complete with control4 automation, radiant heating, A/C and generator, this home will impress even the most discerning buyer! (id:60626)
Macdonald Realty (Surrey/152)
929 Canyon Boulevard
North Vancouver, British Columbia
Discover this stunning brand-new modern masterpiece, perfectly situated in the prestigious Canyon Heights neighborhood. Thoughtfully designed with exquisite finishes and creative touches, this home exudes sophistication at every turn. The main floor boasts an inviting office and expansive open-concept living spaces, creating seamless transitions from room to room. The gourmet kitchen is a chef´s dream, featuring top-of-the-line appliances and a separate wok kitchen for added convenience. Retreat to the luxurious master suite, complete with a private patio-ideal for enjoying your morning coffee and a good book. The spa-like en-suite bathroom offers a serene escape with a soaking tub and beautifully tiled shower. Upstairs, you´ll find three additional spacious bedrooms and two elegant bathrooms. The lower level is an entertainer´s paradise, complete with a state-of-the-art theatre, media room, wet bar, and two self-contained suites with private entrances-perfect for extended family or rental income. (id:60626)
Royal Pacific Realty Corp.
3804 W 20th Avenue
Vancouver, British Columbia
Exceptional 5-year-old custom-built home on a prime Westside corner lot with nearly 3,000 square ft of refined living and stunning views of the ocean, city, and mountains. Features 3 ensuite bedrooms upstairs, including a luxurious primary suite with spa bath and private view deck. Main floor offers a Miele-equipped kitchen with separate wok kitchen, open family room, and sunny south-facing backyard. Rooftop deck delivers 360° panoramic views. Lower level includes media/rec room and 1-bedroom nanny suite with private entry. Extras: EnerGuide rating of 90, A/C, radiant heating, 2-5-10 warranty. Walk to Lord Byng Secondary & Queen Elizabeth Elementary. A rare opportunity in one of Vancouver´s most prestigious neighborhoods. Open house Sat/Sun May 3 & 4, 2-4 pm. (id:60626)
Royal Pacific Realty Corp.
4322 West Point Place
Vancouver, British Columbia
Unobstructed, panoramic ocean and mountain views from this unique Point Grey home. Large principle rooms and a functional layout make this home perfect for entertaining. Floor to ceiling windows along the entire north side of this home flood it with natural light, experience the view from every main room. Beautiful curved staircase leads up to the master suite with attached den that opens onto an expansive deck. Two more large bedrooms and bathroom below the main floor, perfect for kids or in laws. School catchment: Queen Mary Elementary and Lord Byng Secondary. Walking distance to Queen Mary and WPGA. (id:60626)
Multiple Realty Ltd.
4217 Williams Avenue
Summerland, British Columbia
Escape to your own private sanctuary at Trout Creek in prestigious Summerland, where luxury meets tranquility on nearly half an acre of prime lakefront property. This exceptional 3,290 sq ft executive colonial home features three thoughtfully designed master suites, each crafted with meticulous attention to detail and premium finishes throughout. Wake up to breathtaking lake and mountain views from your expansive patio, where every sunrise becomes a private performance. With over 95 feet of pristine beachfront, complete with your own boat dock and lift, weekend adventures are literally at your doorstep. Whether you're hosting elegant dinner parties or intimate family gatherings, this entertainer's paradise delivers an unmatched backdrop for creating lasting memories. The exclusive area ensures privacy and prestige, while being just minutes from Summerland's charming amenities and Penticton's vibrant lifestyle. This isn't just a home—it's your personal retreat where sophistication meets serenity, and every day feels like a vacation. Don't let this rare opportunity to own a piece of Okanagan paradise slip away. (id:60626)
Chamberlain Property Group
3491 W 34th Avenue
Vancouver, British Columbia
Welcome to this tree-lined private and quiet street of the prestigious Dunbar neighbourhood. This rarely available home sits on a south-facing corner lot with over 8400 sqft of sunny paradise, established fruit trees, and 5000 sqft of living space. With 9 large bedrooms on three full levels, the potential for this well-maintained home is limitless. Only minutes away from catchment schools Kerrisdale Elementary and Point Grey Secondary, independent schools Immaculate Conception, St. George's, and Crofton House, and The University of British Columbia. Take a short stroll to coffee shops, grocery stores, Dunbar Community Center, and Pacific Spirit Park, it's a stone's throw away from all amenities. Pleasure to show! (id:60626)
1ne Collective Realty Inc.
11113 Sunshine Coast Highway
Halfmoon Bay, British Columbia
6.3-acre low-bank waterfront estate with 400+ ft of shoreline & 180° ocean views from Thormanby to Pender Harbour. 5,400+ square ft home with 4 bdrms, 5 bths & 4 distinct living spaces-ideal for hosting, multi-gen living, or a creative retreat. 1st primary suite features huge soaker tub & dressing room; 2nd is fully renovated with private lounge or fitness area, gas fireplace, steam shower, custom closets & walkout to the hot tub for sunset views. This wing also includes a renovated rec room & 3rd bdrm, all with new windows & wide-plank oak floors. Main living area features wall-to-wall windows framing ocean views; kitchen offers a traditional layout with island seating. Tree-lined drive, mature landscaping & kayak-friendly shoreline. Cleared 2nd site offers privacy, views & potential to build or sub-divide. (id:60626)
Sotheby's International Realty Canada
Lot B Oyama Road
Lake Country, British Columbia
Stunning 13.80 acre LAKESHORE parcel in the heart of Oyama. 13.80 acres total with 2.70 flat acres directly onto Wood Lake, remainder on the upland side. Approximately 477' of lakeshore frontage. There may be potential for a lakeshore building site. There is potential for moorage/dock on the lake. 1 acre at the top of the property has not been planted in anticipation of a home-site location. The remainder of the upland area is planted out to mature cherries with a lease that expires in October 2033. Consistent declining grade makes this prime agricultural land with excellent water and air drainage. Great long-term investment with 11+ acres of valid agricultural land, over 2 acres directly onto Wood Lake, and a building site already established. The adjacent property (Lot A, See MLS#10332884) is also available for sale. All drone boundaries indicated are approximate and should be verified by the Buyer if important (id:60626)
Sotheby's International Realty Canada
4532 272 Street
Langley, British Columbia
19.73 Acres minutes to Hwy 1 and Downtown Aldergrove! Multifamily living with over 20,000 sqft Barn, multiple shop spaces and great land to farm! Indoor arena, with over 40 stalls and currently set up as a Breeding farm. This property features newly renovated home with three seperate living areas, two separate driveways, three phase power at the road and City Water! (id:60626)
Royal LePage Little Oak Realty
6 Riverside Boulevard
Vaughan, Ontario
Discover An Exceptional Opportunity At 6 Riverside Boulevard, Located On An Expansive 100 X 336 Ft Lot In The Prestigious Riverside Neighborhood Of Uplands Community. This Extraordinary Property Offers The Perfect Blend Of Serene Living And Unmatched Potential. The Current Well-Maintained Backsplit Is Ready For Comfortable Living Or Can Serve As The Foundation For Your Dream Project, As Building Permits Are Already Approved And Ready To Go. Backing Onto The Tranquil Ravine Views Of The Uplands Golf Course And Thornhill Country Club, This South-Facing Lot Is Immersed In Natural Beauty, Offering A Rare Combination Of Privacy And Prestige. Surrounded By Multi-Million Dollar Estates, This Address Stands As One Of Toronto's Most Coveted Locations. Whether You Choose To Embrace The Charm Of The Existing Home Or Build A Masterpiece That Reflects Your Vision, This Property Provides A Once-In-A-Lifetime Chance To Secure An Elite Foothold In One Of The City's Most Desirable Enclaves. **EXTRAS** Existing Fridge ,Stove ,Dish Washer ,Dryer, All Electrical Light Fixtures. (id:60626)
RE/MAX Realtron Barry Cohen Homes Inc.
798213 3rd Line
Mulmur, Ontario
ATTN: Entrepreneurs, business owners & outdoor enthusiasts -- a rare opportunity with rare incentives. The seller is willing to offer financing below conventional rates for qualified buyers, and a financial model is available showing an earning potential of approximately $30,000/month through multiple synergistic income streams. Avoid the Muskoka traffic and discover this hidden Muskoka-like retreat nestled in the peaceful hills of Mulmur, just 15 minutes from the artisan charm of Creemore and only 90 km from Toronto. This 78-acre private estate is anchored by your very own spring-fed 9-acre lake-size pond, ideal for swimming, fishing, paddling, and experience-based ventures.The 1700 sq ft waterfront bungalow features a walkout basement and sits lakeside, offering tranquility and functionality. Additional structures include a triple car garage/workshop with guest suite, a charming rustic log bunkie, and groomed trails winding through a diverse mixed forest of sugar maple, black cherry, birch, and Scots pine.Zoned for flexibility and not located within the Niagara Escarpment Plan Area, this property allows for greater freedom to realize your vision whether as a retreat centre, luxury rental property, family compound, or entrepreneurial land-based enterprise.This is more than just real estate its a rare blend of privacy, profit, and potential. Opportunities like this dont come often. If you're looking to build a legacy, create multiple income streams, or simply live and work surrounded by natural beauty, this is your sign. (id:60626)
Coldwell Banker The Real Estate Centre
6 & 7 - 80 Bullock Drive
Markham, Ontario
Great opportunity to acquire both Units 6 and 7 (two units combined) at 80 Bullock Drive in Markham, total approximately 7541 square feet of prime commercial & industrial space.The property offers a spacious layout with partial allocated for retail use, making it ideal for businesses needing both industrial and customer-facing areas.The front portion features a welcoming Professionalreception area, three private offices, spacious showroom ,two washrooms for added convenience,A well-equipped kitchen further enhances the working environment, providing a space for employees to relax and recharge,Open layout that suits various business needsZoning allows for a wide range of l usesWoodworking, Granite,kitchen manufacturing, .Food Processing, And Much More Ample Parking spaces..Great for investment or business use Fronting onto the high-traffic Bullock Drive, Located near the intersection of Highway 7 East and McCowan Road, provides tremendous convenience and great exposure. The property offers easy access to public transit, major highways Hwy 7, 407, 404, And and GO Transit, ensuring efficient shipping and receiving logistics. as well as proximity to CF Markville Shopping Centre York Region Transit (YRT) . Markham Centennial Community Centre and Park, this property provides a strategic blend of convenience and growth potential in one of Markham's most desirable commercial corridors - an excellent choice for a stable, long-term investment. (id:60626)
Bay Street Integrity Realty Inc.
11640 Rogers Road
Lake Country, British Columbia
This is the very best waterfront lot on Woods Lake, which is the best swimming and waterski lake in the Sunny Okanagan…great fishing as well in the pristine clear waters! Three Bedrooms and three bathrooms with over a 1/2 Ac with 124 feet of sandy beach and a dock with composite decking and lifts for both boat and seadoo. The Ranch Style home is just under 2000 sqft and features two ensuite bathrooms and superb finishing throughout. A large stamped concrete covered patio allows you and your visitors to fully enjoy every season. The Master suite features a custom walk-in closet area and ensuite. Look at the amazing lake view and beyond to the surrounding hills, orchards out to the adjoining Kalamalka Lake. The garage features epoxy flooring, ample shelving and two separate shops for storage and tinkering. You are minutes from wineries, shopping, the Okanagan Rail Trail, parks, access to Kalamalka Lake, Okanagan Lake & Kelowna International Airport. This exceptional property offers the ultimate in lakeside living and lifestyle—don’t miss your chance to own a slice of paradise in the Okanagan. (id:60626)
Chamberlain Property Group
4120 Westminster Highway
Richmond, British Columbia
Stunning luxury south-facing executive home on a huge 10,442 square ft lot in prestigious Riverdale. A true symbol of prosperity and presence. Enter the grand foyer with soaring ceilings, rich hardwood, marble floors, and quality craftsmanship. Features 5 generous bedrooms, each with ensuite and large balcony with park and mountain views. Gourmet kitchen with massive 10 ft island for authentic culinary experiences. Next to a green park with no neighbour on one side. Top schools, transit, shopping, and riverfront trails just 5 min away. Despite being on a main road, the lot depth, landscaping, and triple-glazed windows ensure excellent quietness inside. A unique opportunity to own a grand home in a prime location with strong long-term investment potential. Sun open house July 20 from 2-4:30 pm (id:60626)
RE/MAX Crest Realty
Royal Pacific Realty Corp.
1611 Hollywood Cres
Victoria, British Columbia
Breathtaking south-facing waterfront living on one of Victoria’s most iconic seaside streets. 1611 Hollywood Crescent offers over 4,900 sq ft of thoughtfully designed living space across three levels, with spectacular ocean outlooks and direct beach access from your backyard. This 4- bedroom, 4-bathroom home features 9-foot ceilings, radiant in-floor heating, and an open-concept main floor ideal for entertaining, with a chef’s kitchen outfitted with custom cabinetry, a Wolf range, and double ovens. Accordion doors extend the living space to multiple oceanfront patios, complete with an outdoor kitchen and built-in BBQ. Upstairs, the luxurious primary suite includes a spa-inspired ensuite, walk-in closet, and private covered balcony. The lower level includes a media room, wine cellar, gym, and guest accommodations. Whether you're kayaking at sunrise or enjoying the view with a glass of wine, this is a rare opportunity to live on the water, just minutes from downtown Victoria. (id:60626)
The Agency
362 Niagara Boulevard
Niagara-On-The-Lake, Ontario
Welcome to 362 Niagara Blvd, a highly revered home in Canada's prettiest town. This luxury estate, located on a nearly 1-acre lot just steps to downtown NOTL, combines modern design & functionality with timeless elegance. Built with care and attention to detail, the original residence was constructed in 2013, with a stunning upstairs addition completed in 2021 - providing 5 bedrooms, all with private en-suites, and 6.5 bathrooms in total with an option for a 6th bedroom on the second floor, 1 Main Floor Laundry and Second Level Laundry with stackables, built in fridge and sink . The stone and stucco exterior is surrounded by meticulous landscaping, paver stone walkways, and stunning armour stone accents. Inside, you are greeted with a breathtaking 19-foot foyer that enhances the sense of space. The kitchen features top-tier Miele appliances, and both a whole-house water filtration & a reverse osmosis system ensure purified water. Cozy up to one of two gas fireplaces, located in the living room and primary suite. The fiberglass pool is a backyard centerpiece, with ionized filtration, a Coverstar automatic cover, and a new pump (2023). The outdoor kitchen (added in 2021) includes a searing station, flat-top grill & fridge, with a covered porch and landscape lighting to create the perfect evening ambience for al fresco dining and entertaining. The home also includes a theatre room with a 100" screen, 3 AC units, 3 furnaces, LED lighting throughout, WiFi Access points, and a SANUVOX air filtration system. A basement walkout to the two-car garage, bonus workshop, and ample driveway parking enhance practicality. This estate is a rare offering in one of the most desirable towns in Canada. The attention to detail, functional layout, and meticulous care that went into every aspect of this home make it a standout in the heart of Old Town Niagara-on-the-Lake. With no rear neighbors and unparalleled privacy, Luxury Certified (id:60626)
RE/MAX Niagara Realty Ltd
11 Village Avenue
Campbellton, New Brunswick
This building has 8 Bachelor units and 18 two bedrooms units. Laundry room with coin operated machines, no washer and dryers in units. Located 1 minute from college, schools 3 minutes of hospital makes this unit a very low vacancy unit. (id:60626)
RE/MAX Prestige Realty
533 Hadden Drive
West Vancouver, British Columbia
Big lot 33979 square feet in British Property Area , Good lot to build a dream home. Excellent location to backing onto Capilano Golf Course in prestigious lower British Properties. Best school catchment 10 minutes walk to Westcot Elementary, 5 minutes drive to Sentinel or West Vancouver Secondary. (id:60626)
Pacific Evergreen Realty Ltd.
7928 Sunnyholme Crescent
Richmond, British Columbia
Beautiful, 5000+ sqft, luxurious mansion on level 12551 sqft lot with circular driveway in prestigious Richmond Sunnymede neighborhood. Quality living at its finest with central AC; 10' ceilings, grand foyer entrance; viking appliances, sub zero fridge, marble and hardwood flooring, modern crystal chandeliers, wok kitchen, recreation room with wet bar, sauna in opulent master en-suite, and more. Enjoy the excellent custom-built floor plan with five bedrooms, each with private en-suite & walk-in closet; gourmet kitchens with marble counters; and comfortable, spacious living areas along with covered patio among landscaped private yard. Location is close to transportation, shopping, and all amenities. This wonderful home must be viewed to appreciate. (id:60626)
Sutton Centre Realty
12877 Kidston Road Unit# 5
Coldstream, British Columbia
Spectacular newly upgraded lakefront home, at the end of a quiet no-thru road. Situated on a calm and pristine 1/2-acre property, overlooking the splendid green-blue waters of Kalamalka Lake. This home fits very well as a full-time residence or a seasonal home, or as a great place to retire. The beachfront features an exceptional new dock and boat alcove, 93 ft. of private lakeshore, and a level grassy seating area. The home itself features luxurious and comfortable living spaces connected seamlessly to multiple decks and patios and postcard-worthy views. A recent reimagining of this high-quality home included: new wire-brushed white oak floors, new carpets, new Koehler fixtures, new Caesarstone countertops and UV water treatment. The interior has been freshly painted. The level entry main floor offers an outstanding lifestyle: A great room, primary bedroom and ensuite, private office, laundry room and powder room. This level opens to a spacious deck, with new powered, sun/wind shades. The second level welcomes family and guests with 4 bedrooms, 3 baths, a playroom, and another spacious deck with beach access. The lower offers private access and is well-suited to be converted into a self-contained suite – perfect for a nanny, live-in caretaker or potential income. Double garage, with a spacious extra storage area or an extra indoor parking space. All on a treed and well-landscaped half-acre lot. Priced well below investment. (id:60626)
RE/MAX Priscilla
46117 Gore Avenue, Chilliwack Proper East
Chilliwack, British Columbia
INVESTORS ALERT- Multifamily 12 units turn key apartment building available for sale. 4- two bedrooms units and 8 -one bedroom units. The Property is ideally located in downtown Chilliwack in an amenity-rich and employment-centric neighborhood offering an investor stable cash flow in a supply-constrained market. The Property has been well-maintained and features numerous building and suite upgrades including FRESH PAINT EXTERIOR, New sundeck railings and flooring, two units fully renovated. The Property's current rents are below market offering a purchaser the opportunity to further increase income on natural tenant turnover. (id:60626)
RE/MAX Select Properties
Proposed Lot North 9 Avenue Ne
Salmon Arm, British Columbia
Manageable mixed-use development opportunity; the Turner Creek property is poised to become one of the most impactful projects in Salmon Arm. This proposed portion of the Turner Creek development plan, spanning approximately 9 acres, has been approved for 234 units of medium-density housing including independent and/or assisted seniors living, townhouses, and medium-density apartments. With panoramic views, this property offers an unparalleled combination of beauty and connectivity. Strategically located in the center of Salmon Arm, it allows walkability to the downtown core while taking advantage of what the uptown has to offer. The site is within walking distance to schools, the hospital, sports arena, and other important amenities. Turner Creek has officially received municipal approval, marking a significant milestone in its development journey. Additionally, all necessary provincial government requirements have been met, and zoning approvals are in place to support Turner Creek’s full potential. With two titles and multiple access points, this property is ideal for phased development, offering flexibility for financing and project management. Turner Creek is a rare opportunity to create a mixed-use community in one of the most desirable locations in Salmon Arm. The combination of location, zoning, and support makes this an ideal opportunity for any developer. (id:60626)
Royal LePage Westwin Realty
Royal LePage Sterling Realty
15875 101a Avenue
Surrey, British Columbia
Older style rancher with basement home on a large lot. Very livable home. At 1.1+ acres, this property is ready for development with close access to Highway 1 at 160 Street. (id:60626)
Royal LePage Northstar Realty (S. Surrey)
33 Cornelius Parkway
Toronto, Ontario
Your dream home awaits you! Architectural elegance meets modern luxury in this custom-built home. Offers over 6,500 sq ft of meticulously designed living space on a surreal ravine lot! Expansive windows, glass railings, and custom wine feature wall, truly set the tone for elevated living! Oversized, chef-inspired kitchen features premium appliances, exceptional storage, well thought out secondary stove in solarium -perfect for both everyday living and grand-scale entertaining. Each imported chandelier is a work of art, leaving a memorable impression in every room! Sleek glass staircase leads you to upper level- 4 generous bedrooms, each boast private en-suites & B/I closets. Primary suite is a true retreat featuring fireplace, hotel-inspired spa bathroom, dressing room, and private balcony & ravine views. Thoughtfully designed laundry room featuring built-in cabinetry & discreet ironing station. Finished walkout basement offers a spacious open layout, premium hardwood flooring, high ceilings, pot-lights, soundproof theatre room, ample storage space and direct access to a beautifully landscaped yard. Serene surroundings complete this one-of-a-kind residence offering heated stone driveway, stone walkway/ backyard patio, professional landscaping & meticulously maintained resort like grounds. This home truly has it all!! (id:60626)
RE/MAX Premier Inc.
3152 Davis Drive
East Gwillimbury, Ontario
Top 5 Reasons You Will Love This Property: 1) Spanning approximately 10-acres, this lot delivers ample space for development, whether you're looking to expand existing operations or establish a new facility, the size and layout allow significant room for customization to suit specific business needs 2) The prime location of this property provides excellent connectivity to major transportation routes, with its proximity to Highway 404 ensuring seamless access to the Greater Toronto Area, making it ideal for businesses seeking efficient logistics and commuting options 3) With M2 zoning, the property accommodates a wide range of commercial and industrial uses including warehousing, manufacturing, and logistics, delivering flexibility for various business types and supporting diverse needs and future growth 4) The property benefits from municipal water and sewer services at the road, streamlining the development process and reducing the need for extensive infrastructure investments, increasing the site's appeal for development 5) Situated in a rapidly developing area, the property is part of a dynamic community experiencing growth and investment, presenting a solid opportunity for businesses to establish themselves in a thriving location with potential for high returns and long-term success. Visit our website for more detailed information. (id:60626)
Faris Team Real Estate Brokerage
857 E 8th Avenue
Vancouver, British Columbia
Broadway Corridor land assembly potential: If the other four neighbors participate, the estimated size of the assembly could be 132'x122'(16,104 sf). This parcel is a legal non-conforming 5-plex with 6 electric meters sitting on a 33 x 122 lot. The gross rental is $7850/mo, and the net rental is $6445/mo. The building was substantially renovated in 2009 with new kitchens, bathrooms, electrical panels, electric heat, windows, doors, and roofing. (id:60626)
RE/MAX City Realty
438 W 45th Avenue
Vancouver, British Columbia
Exceptional Development Opportunity in Vancouver´s Westside Seize this rare opportunity to build a multiplex now or hold for future redevelopment in one of Vancouver´s most prestigious neighborhoods. This property falls within the Transit-Oriented Development (TOD) tier under the BC Provincial Plan, offering a strong potential for increased density and long-term value. Currently designated under Phase Three of the Cambie Corridor Plan, the site is ideal for townhouse development and may be suitable for land assembly with neighboring properties. Located just steps from Oakridge Mall, Queen Elizabeth Park, and the Canada Line station, this prime site offers unmatched convenience with quick access to downtown Vancouver, Langara College, top-ranking schools, and essential amenities. (id:60626)
Sutton Premier Realty
0 Broadway Avenue
Blackfalds, Alberta
Take a little, take a lot. Aurora Heights SW-35 consists of 47.24 +/- acres of residential development lands sitting on the east side of Broadway Avenue(Range Road 272). There are many of the initial approvals, clearing, and grading work being completed for a residential community. The lands are located between Highway 2 and Highway 2A, the access to the highways and the town makes these lands perfectly situated for ease of access to all amenities. Seller is willing to subdivide off a portion in order to create your ideal development, this could allow for you to invest your capital in phases coinciding with your sales. This quarter has a lot of improvements including the initial approvals, clearing the site, rough grading of the entire quarter, some underground servicing, subdivision approval of phases 2D and design drawings of the same. Plans to upgrade a temporary lift station which is currently servicing the existing development plus some portions of Phase 4, Phase 2D and the new area Phase 5B. The upgrade will allow full development of these areas. This parcel currently incluse Phase 4 as part of the package. (id:60626)
Century 21 Foothills Real Estate
2140 Paramount Crescent
Abbotsford, British Columbia
Presenting the opportunity to own a low-site coverage freestanding 5,440 square foot industrial building in West Abbotsford. Highlights include: 0.56 acre lot, fully fenced, secure; three (3) grade loading doors; minutes from Highway 1. Allowable uses include commercial vehicle & automobile repair/sales, warehousing, manufacturing, building supply, and indoor recreation. (id:60626)
Royal LePage Little Oak Realty
9-43-18-W4 & Nw 4-43-18-W4
Rural Camrose County, Alberta
An exceptionally rare opportunity—780.28 acres of unspoiled Alberta beauty—an extraordinary legacy property spanning five contiguous quarter sections in the heart of Camrose County. This expansive and income-producing landholding is a rare find, combining the serenity of natural wilderness with the functionality of prime agricultural land. The landscape is a stunning mosaic of open cultivated fields, mature woodlands, natural wetlands, and a gently winding creek, offering a picturesque and ecologically rich setting that supports a wide range of uses. Zoned General Agricultural and accessible year-round via county-maintained gravel roads on all sides, this property provides exceptional versatility for farming, outdoor recreation, hunting, private retreats, or conservation-based development. The land features a desirable mix of CLI Class 2 and 3 soils supporting productive farmland, complemented by Class 6 and 7 areas offering natural habitat, wetlands, and mature woodlands ideal for recreation, wildlife, and conservation. Dense woodlands and plentiful water sources create thriving habitat for wildlife—**moose, deer, and waterfowl are frequent visitors—**making this an ideal property for sportsmen, naturalists, and those seeking privacy and a deep connection to the land. The property also benefits from multiple revenue streams, including agricultural leasing, surface lease income, and a habitat retention agreement, offering flexibility for both short- and long-term land stewardship. Perfectly situated in a peaceful and highly regarded agricultural corridor, the property offers the ideal balance of rural seclusion with convenient proximity to key centres—just 12 km north of Donalda, 53 km southeast of Camrose, and 130 km southeast of Edmonton. Whether you are an investor, conservationist, farmer, or visionary looking to secure a private rural escape, this remarkable 780-acre holding presents an extraordinary opportunity to secure a large, diverse land holding in one of Alberta’s most scenic rural corridors. *Excepting thereout all mines and minerals* (id:60626)
Sotheby's International Realty Canada
1923 Parker Street
Vancouver, British Columbia
Exceptional investment opportunity in the heart of East Vancouver´s sought after Commercial Drive neighborhood. This 3 level walk-up apartment building features 9 modern 1 bedroom units, each with private outdoor space, dishwashers and in-suite laundry. The units have all been recently and tastefully updated, including flooring, kitchens and bathrooms. Set on a large 50' x 122' lot, the building is in excellent condition with low tenant turnover. Unbeatable location on a quiet tree-lined street just steps to restaurants, shops, transit and bike routes, with easy access to downtown and the new St. Paul´s Hospital. This is a fantastic, turnkey revenue property with a solid cap rate in one of the city´s most popular, high demand areas. (id:60626)
Stilhavn Real Estate Services
25 Brookshill Crescent
Richmond Hill, Ontario
Magnificent Bayview Hill Mansion offers over 8,000 sq. ft. of refined living space, featuring 3 car-garage. Nestled on a premium extra-wide pie-shaped lot in the central and quite spot of Bayview Hill community, this architectural masterpiece seamlessly blends timeless elegance with superior craftsmanship. A grand 19-foot, two-story foyer with a dazzling chandelier and skylight sets the tone for sophistication. Five generously sized bedrooms on the second floor each feature private ensuites with heated floors, ensuring ultimate comfort. The chef-inspired gourmet kitchen is perfect for culinary enthusiasts, while sunlit interiors include a bright sunroom and dining area leading to a wrap-around deck and balcony. The south-facing backyard offers spectacular views and year-round natural light, creating a serene retreat. Designed for relaxation, the finished basement boasts 9' ceiling, hardwood floor, hot tub, sauna room, and mirror wall gym. Ideally located steps from Bayview Hill Community Centre, swimming pool, parks, transit, and close to top-ranked schools(Bayview Hill Elementary and Bayview Secondary School), it offers an unparalleled living experience. Don't miss this rare opportunity-schedule your private viewing today! (id:60626)
Bay Street Group Inc.
4881 Southlawn Drive
Burnaby, British Columbia
ATTN DEVELOPERS - Discover a prime redevelopment opportunity at 4881 Southlawn Drive, Burnaby. This 6 bed 6 bath home, sits on a 7,564 SF lot within the highly coveted Brentwood Skytrain TOD Tier 3 zone, offering an FSR of 3.0. Imagine building up to 8 stories in this rapidly growing urban hub, across the street from Brentlawn Elementary School, and only a few minute walk from The Amazing Brentwood Mall. Enjoy living close to key amenities with direct access to major highways, restaurants, local attractions and more! This perfectly positioned location is ready for a vibrant new community - Don't miss out on transforming this site into a landmark development! (id:60626)
Exp Realty
3212 Sail Place
Coquitlam, British Columbia
Developers and Investors! Fantastic opportunity in Coquitlam's Transit Oriented Development Tier 3! This single family home is ideally situated within 800m from Coquitlam Central Sky-Train Station. New provincial legislation allows for a multi-family building up to 8 storeys. (id:60626)
Exp Realty
4841 Southlawn Drive
Burnaby, British Columbia
ATTN DEVELOPERS - Discover a prime redevelopment opportunity at 4841 Southlawn Drive, Burnaby. This 4 bed 2 bath home, sits on a 7,564 SF lot within the highly coveted Brentwood Skytrain TOD Tier 3 zone, offering an FSR of 3.0. Imagine building up to 8 stories in this rapidly growing urban hub, across the street from Brentlawn Elementary School, and only a few minute walk from The Amazing Brentwood Mall. Enjoy living close to key amenities with direct access to major highways, restaurants, local attractions and more! This perfectly positioned location is ready for a vibrant new community - Don't miss out on transforming this site into a landmark development! (id:60626)
Exp Realty
4851 Southlawn Drive
Burnaby, British Columbia
ATTN DEVELOPERS - Discover a prime redevelopment opportunity at 4881 Southlawn Drive, Burnaby. This 4 bed 2 bath home, sits on a 7,564 SF lot within the highly coveted Brentwood Skytrain TOD Tier 3 zone, offering an FSR of 3.0. Imagine building up to 8 stories in this rapidly growing urban hub, across the street from Brentlawn Elementary School, and only a few minute walk from The Amazing Brentwood Mall. Enjoy living close to key amenities with direct access to major highways, restaurants, local attractions and more! This perfectly positioned location is ready for a vibrant new community - Don't miss out on transforming this site into a landmark development! (id:60626)
Exp Realty
84 Lady Jessica Drive
Vaughan, Ontario
Welcome to this exceptional 4-bedroom estate, where elegance meets modern luxury on a serene ravine lot in one of Vaughan's most desirable neighborhoods. Spanning over 4,800 square feet, this home exudes sophistication from the moment you step inside, offering a grand open-concept layout that seamlessly blends spaciousness with intimacy, ideal for both entertaining and everyday living. The heart of this residence is an exquisite chefs kitchen, designed with quartz counters, a sleek Fisher & Paykel appliance package, and an elegant backsplash that complements the high-end finishes throughout. The living areas showcase 10-foot ceilings on the main floor, wide-plank engineered hardwood, and soft LED pot lighting, all adding to the ambiance of refined comfort. The seamless flow from room to room creates an airy, inviting atmosphere, highlighted by expansive windows that capture stunning ravine views and flood the home with natural light. Each of the four bedrooms is generously proportioned, providing a retreat-like atmosphere. The master suite offers a spa-inspired ensuite with a frameless glass shower, a freestanding soaker tub, and designer fixtures, ensuring the ultimate in relaxation. Additional luxury bathrooms are thoughtfully appointed, with elegant finishes and high-quality features that mirror the homes upscale design. Beyond aesthetics, this property is equipped with modern comforts, including central air conditioning, a complete central vacuum system, a programmable ENERGY STAR thermostat, and a full security system. The 3-car garage provides ample space for vehicles and storage, underscoring the homes perfect balance of practicality and style. This stunning residence offers a unique opportunity to experience luxurious living with the privacy and natural beauty of a ravine lot, all within easy reach of Vaughan's top schools, parks, and amenities. This is more than a home; its a lifestyle. (id:60626)
Your Advocates Realty Inc.
Lph19 - 2095 Lake Shore Boulevard W
Toronto, Ontario
Discover the epitome of luxury at Waterford Boutique Condo. This extraordinary penthouse is a rare gem, featuring over 4,500 sqft of lavish living space, 10' high ceilings adorned with intricate crown molding. 2 elevators leading directly to your door. Gourmet kitchen w/ top-of-the-line appliances. Grand marble entranceway, 3 cozy gas fireplaces, Custom-built closets and a spectacular 1,331 sqft terrace with 4 walkouts, BBQ connection and water hookup.The penthouse offers Breathtaking Panoramic view of Lake Ontario and the Toronto skyline. Don't let this exclusive opportunity to experience true luxury living slip away. **EXTRAS** Cedar wine cellar that accommodates up to 1,000 bottles; 4 Prime Parking (2 W/Linear garage door Opener for extra privacy & protection), 2 private Locker Rooms right behind the parking spots, purchase price includes all Crystal Chandeliers (id:60626)
Right At Home Realty
477 Candler Road
Oakville, Ontario
Custom built home in desirable Southeast Oakville location. Situated on an expansive corner lot, this two-storey home with over 3,000 square feet of living space is the perfect home for your family. Beautiful transitional design flows throughout this home. Your living and dining room is found off the front foyer. The thoughtfully designed chefs kitchen is outfitted with top-of-the-line appliances and gorgeous two-toned cabinetry. Off the kitchen you will find a large family room with a gas fireplace and sliding door access out to the fenced rear yard with a covered porch. Upstairs, the primary suite has plenty of natural light with large windows as well as an ensuite, walk-in closet and private balcony. Three additional bedrooms all with washroom access and ample closet space are also found on this level. The lower level of this home is fully finished with a large rec room, home theatre, gym as well as a fifth bedroom and washroom. Located in a highly sought-after location walking distance to Oakville Trafalgar High School, Maple Grove Public school and many other everyday amenities. (id:60626)
Century 21 Miller Real Estate Ltd.

