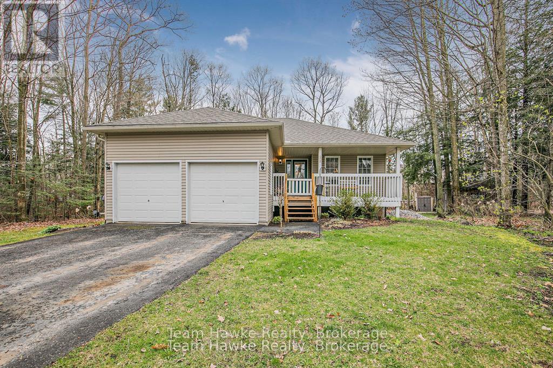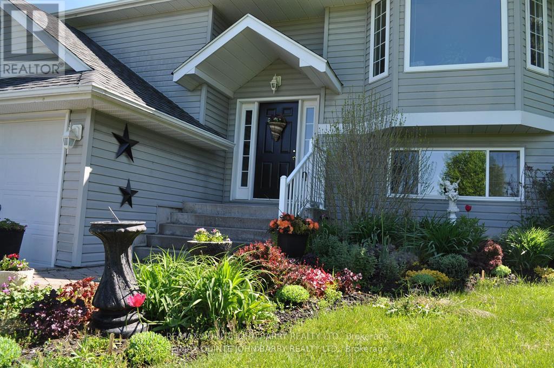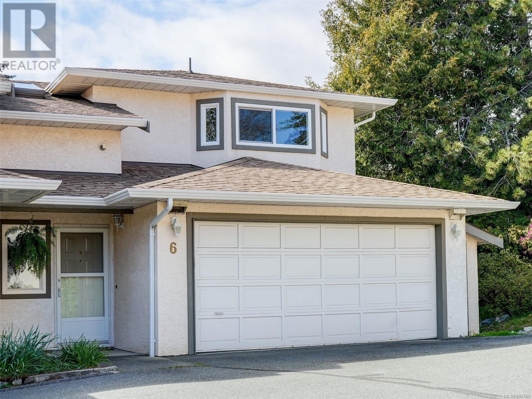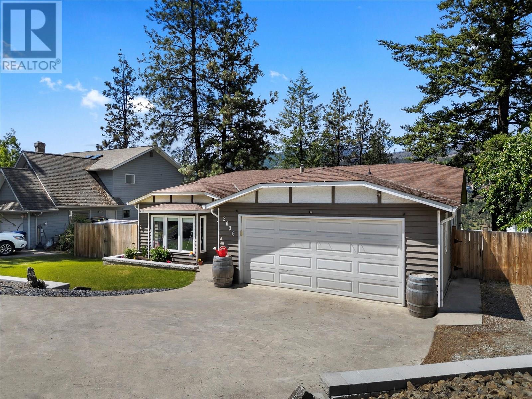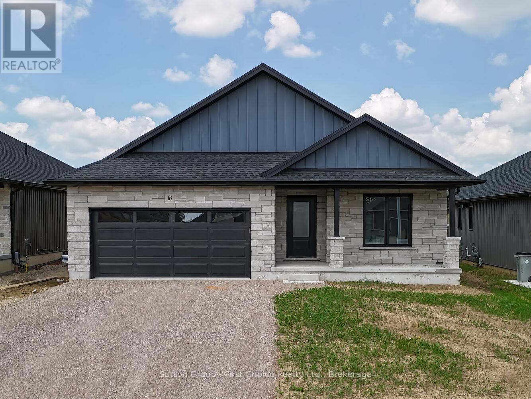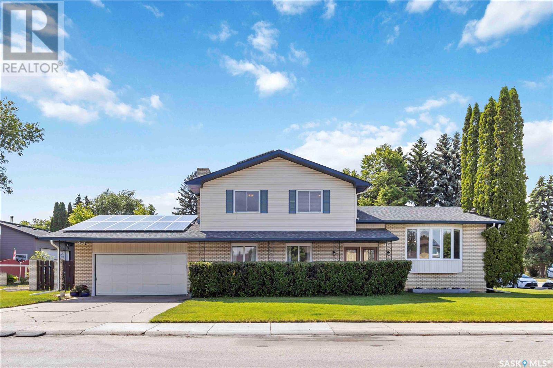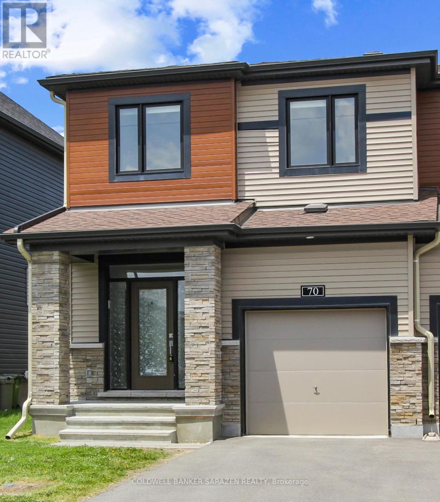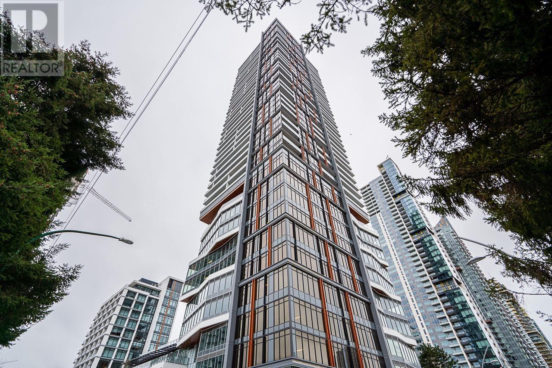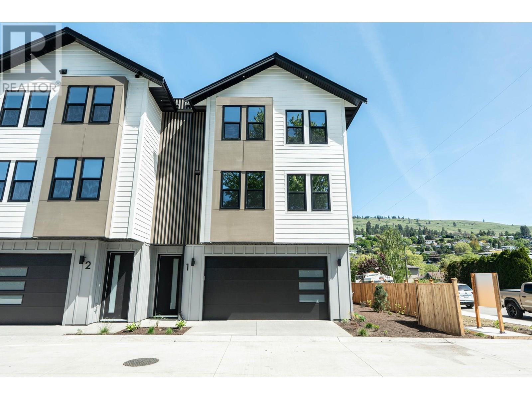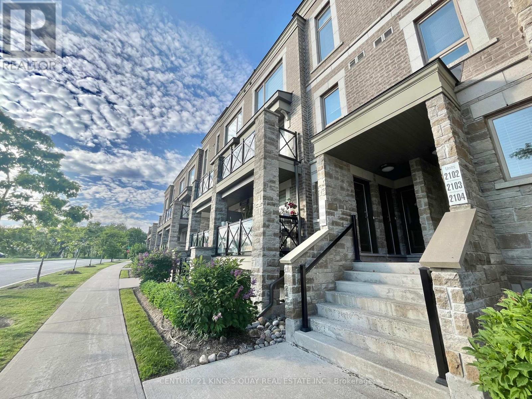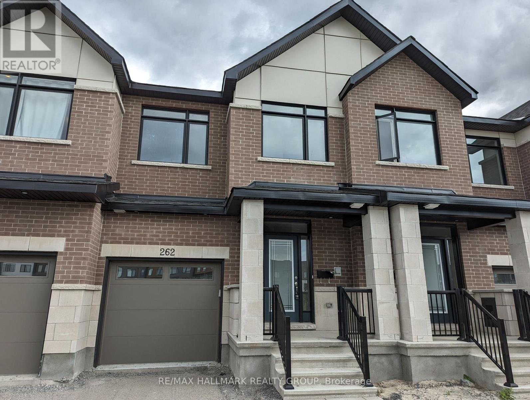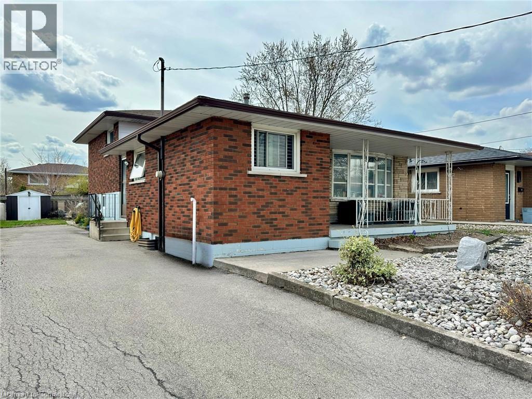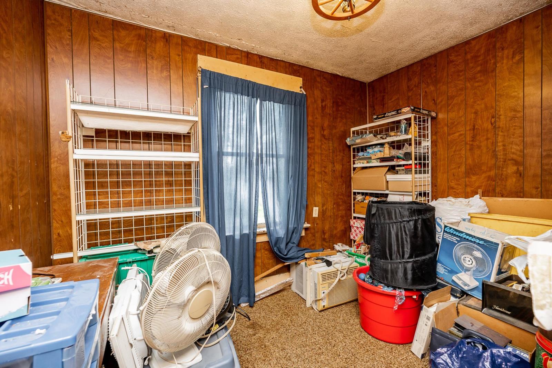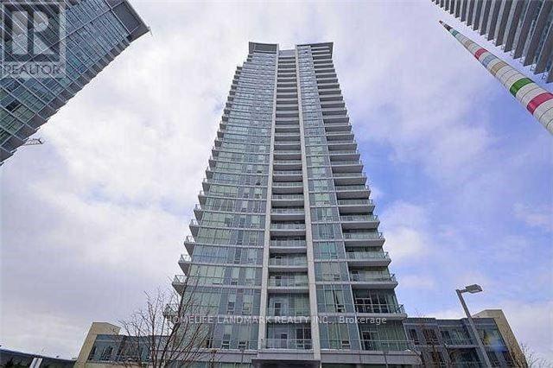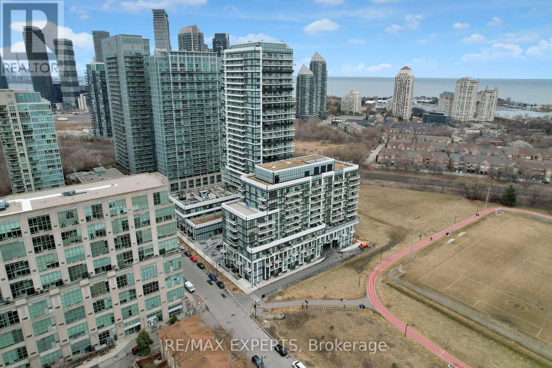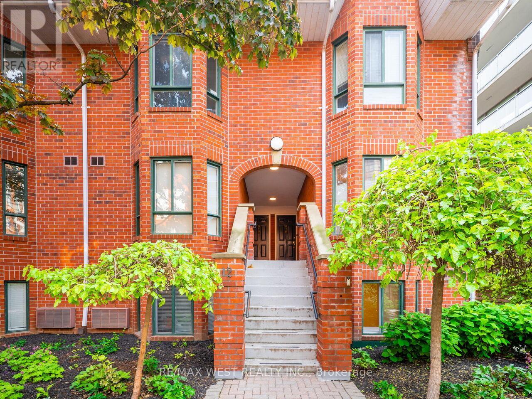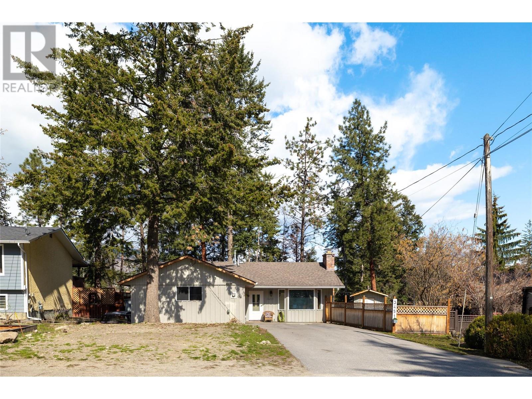22 Laurier Boulevard
Tiny, Ontario
Nestled in the heart of Tiny Beaches, this inviting turnkey raised bungalow presents 3 bedrooms, 2 bathrooms, fully finished basement, and a double car attached garage. Open concept kitchen / living room with a walkout to the rear deck and Hot Tub. Embrace the beauty of nature in the landscaped backyard perfect for relaxing or entertaining. Only 45 minutes to Barrie, and just under 2 hours to the heart of the GTA. Discover the tranquility of this charming location just a short walk to the beach. (id:60626)
Team Hawke Realty
603 - 935 Sheppard Avenue W
Toronto, Ontario
This Bright Spacious Condo for Lease Features A Desirable Open Concept Layout With 2 Bedrooms, 2 Full Bathrooms, A Formal Dining Area, lots of Kitchen Cabinetry And Counter-Tops, Large Windows With An Unobstructed View Of The Downtown Toronto Skyline, And Much More! Located Just Steps From The Sheppard West Subway Station And Downsview Park. Yorkdale mall, big box stores, downtown Toronto, major highways +++. With its warm sense of community, and only moments to shops, eateries and transport this home provides all the elements for relaxing, stylish and easy-care living. Welcome home! Don't Miss This Opportunity! (id:60626)
Century 21 People's Choice Realty Inc.
77 Fitzgerald Road
Quinte West, Ontario
Experience the Best of Country Living at its finest! Tucked away on a quiet dead-end street, this beautifully maintained 1.27 acre property offers the perfect blend of privacy and convenience and just 5 minutes from Hwy 401 and 10 minutes to CFB Trenton. Surrounded by mature trees, this 4 bedroom bungalow showcases true pride of ownership. The bright and functional kitchen features a pantry and a moveable island with breakfast bar - ideal for everyday living or entertaining. Patio doors off the dining area open to your own backyard oasis complete with a spacious deck, hot tub, and above-ground pool overlooking a peaceful forested backdrop. The carpet-free main floor offers 3 generously sized bedrooms, including a primary suite with direct access to the newly renovated main bathroom, where you can enjoy the luxurious walk-in shower, double vanity, and natural light pouring in from the skylight. Downstairs, the fully finished lower level offers a cozy family room with above-grade windows, a kitchenette (no sink), a fourth bedroom, and a full 4 pc bath - perfect for extended family or guests. You'll also appreciate the convenient inside entry to the double car garage. Located just minutes from shopping, restaurants, the hospital, and on school bus routes, this home offers the peace of the countryside with all the essentials close by. Do not miss out on this Beautiful Country Home! All appliances included. (id:60626)
RE/MAX Quinte John Barry Realty Ltd.
6 2775 Grainger Rd
Langford, British Columbia
The location is superb…Royal Colwood Golf Club is literally across the road, a 10 min. walk to Downtown Langford for coffee, many eateries, groceries, and just about anything you need. Fairway Oaks is a quiet complex located on a no-thru street surrounded by 2 acres of its own private land. This END UNIT offers 1700+ ft 2 storey townhouse offering 3 bedroom, 2 full bath that will allow one to age in place if stairs become an issue. On the main level you will find an open concept dining and living room area; a bedroom room or home office, a good sized kitchen, and side by side laundry. Upstairs you will find two very large bedrooms, a 4 piece bathroom and two large walk in closets. Double garage. Well managed complex, Walking distance to schools, shopping, golf and restaurants. The complex has lots of green space This well-run dog & cat friendly complex has lots of green space for one to enjoy (id:60626)
RE/MAX Camosun
2036 Tomat Avenue
West Kelowna, British Columbia
Welcome to a beautiful family home in Lakeview Heights! One of West Kelowna’s most sought after neighbourhoods. Perfectly positioned just over the bridge, this location offers unmatched convenience, with quick and easy access to both downtown Kelowna and all the amenities of the Westside. Whether you're commuting into the city, enjoying the nearby beaches, or exploring the Westside Wine Trail, everything you need is just minutes away. This 3 bedroom, 2 bathroom home has seen numerous thoughtful renovations and upgrades over the past years, making it move in ready. You’ll find a bright and functional layout with modern upgrades. The living spaces are warm and welcoming, ideal for both everyday life and entertaining guests. One of the standout features of this home is the outdoor space including a massive new deck, which extends your living space outdoors and creates the perfect place to relax, entertain, or soak in the sunshine. The yard has also been newly landscaped, offering a beautiful and low maintenance outdoor setting with room for kids, pets, or a garden. The double car garage provides secure parking and extra storage space, while the extended driveway adds flexibility for visitors or RV/boat parking. Whether you're a first time buyer, a young family, a couple looking for single storey living, or just looking for a move in ready home in a fantastic location, this property offers incredible value and lifestyle in a desirable and connected community. (id:60626)
Real Broker B.c. Ltd
18 Nelson Street
West Perth, Ontario
Feeney Design Build is offering a 1350 square foot bungalow for sale that you can customize to make your own. This bungalow features main floor living with an open kitchen and living room plan, a large master bedroom with ensuite and walk-in closet and an additional bedroom or den on the main floor. The basement can be finished with 2 additional bedrooms, a rec room, and a full bathroom. Call today to complete your selections or pick from a variety of bungalows, two-story and raised bungalow plans! Feeney Design Build prides itself on top-quality builds and upfront pricing! You will get a top quality product from a top quality builder. (id:60626)
Sutton Group - First Choice Realty Ltd.
71 Duncan Crescent
Saskatoon, Saskatchewan
Welcome to your dream home! This beautifully maintained 5-bedroom 4-bathroom, 5-level split residence offers the perfect blend of modern upgrades, spacious living and eco-friendly features. Nestled in a family-friendly neighbourhood, this home is move-in ready and designed for comfort, style and sustainability. With 5 generously sized bedrooms and 4 bathrooms, this home is ideal for large families or those who love to entertain. The 5-level split design provides ample space and privacy, with distinct areas for living, dining and recreation. This home has been meticulously cared for, boasting recent upgrades that elevate its appeal. Enjoy brand-new flooring, modern fixtures and a completely renovated kitchen. Step outside to a low maintenance 100% recycled plastic deck ideal for summer BBQs , morning coffee or relaxing with loved ones. Equipped with solar panels, this home generates its own power, resulting in ZERO power costs. Embrace sustainable living while saving on utility bills- an incredible value in today's market. Conveniently located near schools, parks, shopping and major amenities, this home offers the prefect balance of suburban tranquility and urban accessibility. This exceptional home is a rare find, don't miss your chance to own this gem- schedule a private tour today and see why this is the prefect place to call home! (id:60626)
Boyes Group Realty Inc.
9 Mccaffreys Lane
Caledon, Ontario
Your Sanctuary Starts Here!!! Build New, Build Smart, Build Yours!... Are you downsizing, dreaming of a custom home, or looking to create a space that truly reflects your lifestyle? Welcome to a rare opportunity to escape the cookie-cutter and embrace the extraordinary. Nestled in a peaceful and charming town ideal for raising a family, retiring with ease, or simply reconnecting with nature, these two premium lots (This Price is only for McCaffreys Lane.) offer the perfect blend of tranquility, flexibility, and future value. Whether you build on one or both, you'll enjoy the freedom to design a home that fits your needs not the builders template. Highlights: SITE PLAN APPROVED & ARCHITECTURAL DRAFT PLAN IN HAND, Plans for Two-Storey, approx. 3,100 sq.ft. Homes (Easy to Redesign!). All Services at Lot Line Ready to Build,. Zoning Allows for Multigenerational Living Build 2 Homes, Bring Family Together with Privacy, Looking for a Bungalow? Start fresh and avoid costly renovations., Modern Building Technologies mean energy efficiency and long-term savings. This is more than just land is a canvas for your vision. Design a home that expresses your taste, supports your lifestyle, and stands apart from standard developments. Whether you're starting a new chapter, working from home or simplifying your life, this is your chance to build something truly special. Buyers to pay development charges.Remember: Location, location, location! Lets talk about your future home..Your Sanctuary.! If you are a small builder, Investor It can be your Canvas!!! (id:60626)
Msierra Realty Group Inc.
159 Oak Road
Kamloops, British Columbia
5 years young affordable 4bedrooms and 3 full baths half-duplex home with 1 BHK in-law mortgage helper lock-out unit. Central location, near NorthHills Mall & bus-exchange. Double car garage and plenty of parking. Location Location Location! This won't last, call today. (id:60626)
Exp Realty (Kamloops)
70 Natare Place
Ottawa, Ontario
Welcome to 70 Natare Place built 2021 end-unit executive townhome 4 bedrooms on second level, 4 baths in the vibrant community of Acadia community in Kanata Lakes with top schools like Earl of march, all saints high school!. Having 2100sqft living space with fully finished basement and modern finishing. The main level offers an inviting open-concept layout featuring with large windows, a sun-filled living room with direct access to the backyard, It features 9ft ceiling living/dinning, Kitchen with S/S appliances, ample cabinetry and large island, Breakfast area. The Second level offers primary bedroom w/walk-in closet & ensuite bathroom with glass shower, Three other additional bedrooms, main bath with quartz counters and also a convenient laundry room completes the second floor. The basement is fully finished with large rec room and other additional 2 pcs bath perfect for the kids to play, or can be turned into your new home theatre to entertain friends & family. This house comes with all Appliances, central air-conditioning, quartz counter tops, garage opener, HRV. Highly sought after school zone, future LRT Campeau station & close to shops, transit, parks & transit. Only two minute drive to highway 417 and next to the Tanger Outlet, Canadian Tire Center and the Kanata Centrum which features tons of shopping, dining and entertainment options. Vacant & ready to move in immediately! (id:60626)
Coldwell Banker Sarazen Realty
3003 6511 Sussex Avenue
Burnaby, British Columbia
Welcome to Highline Sky Estates, a Luxurious High-Rise concrete building located in the center of Metrotown Burnaby. Well maintained 1 Bed & 1 Bath unit has a great floorplan with no waste space, and AIR CONDITIONING keeps the unit's comfort all year long. Features 9' high ceiling, laminate floors throughout, high end granite countertop and Stainless Steel MIELE appliance package (fridge, gas cooktop, oven, Microwave & Hood Fan) and more. Amazing amenities in the building including a Concierge, Social Lounge and Patio, Large Fitness Room, Yoga & Dance studio, Steam, Sauna, 2 Guest Suites & Outdoor Garden. Steps to the Skytrain Station, Metropolis Mall, Crystal Mall, and tons of eateries & daily conveniences. 1 Parking & 1 Storage Locker. Ideal choice for Professionals or Small families. (id:60626)
City 2 City Real Estate Services Inc.
3590 Redecopp Road Unit# 1
Lake Country, British Columbia
Traditional meets modern flare in these boutique townhomes nestled in a private setting in Lake Country. Indulge in the ultimate Okanagan lifestyle in the private and boutique townhomes, nestled in the flats of Lake Country. Located on a no through road, these homes provide piece and quite surrounded by farms and acreages. Head down the street and take the famous Rail Trail down to the lake. Flooded with natural light the open-concept living space flows effortlessly into the beautiful kitchen accented with gleaming quartz countertops and a custom pantry. A stylish wine bar adds a touch of decadence, perfect for effortless entertaining. Doubled black framed windows allow abundance of natural light creating a seamless open concept space. The fireplace ties in the room with its outstanding traditional but modern appeal. The opulent primary suite offers a rain shower with beautiful assorted tile. An oversized garage provides ample space for toys and tools, blending practicality with polish. Sophisticated, sun-drenched, and unapologetically stunning—these are more than town homes. It’s your statement piece in the heart of wine country. *Price plus GST *PETS ALLOWED! Up to 2 dogs (no size restrictions), 2 cats, or 1 cat/1 dog (id:60626)
Royal LePage Kelowna
2104 - 2 Westmeath Lane
Markham, Ontario
Perfect for first-time buyers or young families, this beautifully maintained corner unit condo stacked townhouse in Markham offers 2 spacious bedrooms, 2 bathrooms, and an open-concept layout filled with natural light from large windows. Upgraded countertops, a stylish backsplash, and a sunlit balcony add to its charm and comfort. Conveniently located just minutes from Highway 407, Markham Stouffville Hospital, Cornell Community Center, Markham GO Train Station, and the GO Bus terminal, this home provides unmatched accessibility for commuters and families alike. It also falls within the Bill Hogarth Secondary School, ranked 52nd in the region great choice for those who value strong educational opportunities. Don't miss out on this opportunity to make this exceptional property your own! Schedule your viewing today before it's gone. (id:60626)
Century 21 King's Quay Real Estate Inc.
262 Darjeeling Avenue
Ottawa, Ontario
Welcome to 262 Darjeeling Avenue, A Stylish Claridge Townhome in the Heart of Barrhaven! Built in 2023, this modern 3-bedroom, 3.5-bathroom townhouse offers over 2,000 sq.ft. of thoughtfully designed living space, ideal for families and professionals alike. The open-concept main floor features a bright living and dining area, a Kitchen w/t stainless steel appliances, and a cozy gas fireplace in the family room perfect for relaxing or entertaining. Upstairs, you'll find a spacious primary bedroom with a 3-piece ensuite, two additional bedrooms, and a full bath. The fully finished basement includes a generous recreation room and a full 3-piece bathroom ideal for a guest suite, home office, or playroom. The large backyard awaits your personal landscaping touch to create the outdoor space of your dreams. Carpet-free main floor with modern finishes, Fronting onto a lovely park for added privacy and green space views. Located steps from Barrhaven Marketplace, top high schools, and the Minto Recreation Complex. This is a rare opportunity to own a move-in-ready, newly built home in a prime Barrhaven location. Don't miss out, schedule your private viewing today! (id:60626)
RE/MAX Hallmark Realty Group
14 Anson Avenue
Hamilton, Ontario
This all-brick, back-split home offers a unique and practical multi generational or in-law living arrangement with a separate entrance to the basement. This property has it all. Each level boasts its own laundry facilities and a fully equipped kitchen, ensuring convenience and privacy. The main floor greets you with a large and bright living room, perfect for relaxing or entertaining. The spacious kitchen, is open to the dining area and has loads of cupboards and counter space. Recent decor updates throughout the home add a fresh and modern touch. Upstairs, is three bedrooms and 5-piece bathroom. The primary bedroom has bonus ensuite privileges. The lower level provides an open-concept living space with a large eat-in kitchen thats perfect for gatherings. It also includes a spacious bedroom and a 3-piece bathroom. The property boasts a family-sized yard, perfect for outdoor activities and relaxation, and a large paved driveway that provides ample parking. Its convenient location ensures easy access to nearby schools, parks, shopping centers, and restaurants, offering everything you need within a short distance. (id:60626)
Royal LePage State Realty
RE/MAX Real Estate Centre Inc.
14 Anson Avenue
Hamilton, Ontario
This all-brick, back-split home offers a unique and practical multi generational or in-law living arrangement with a separate entrance to the basement. This property has it all. Each unit boasts its own laundry facilities and a fully equipped kitchen, ensuring convenience and privacy for all occupants. The main floor greets you with a large and bright living room, perfect for relaxing or entertaining. The spacious kitchen, is open to the dining area and has loads of cupboards and counter space. Recent decor updates throughout the home add a fresh and modern touch. Upstairs, is three bedrooms and 5-piece bathroom. The primary bedroom has bonus ensuite privileges. The lower level provides an open-concept living space with a large eat-in kitchen that’s perfect for gatherings. It also includes a spacious bedroom and a 3-piece bathroom. The property boasts a family-sized yard, perfect for outdoor activities and relaxation, and a large paved driveway that provides ample parking. Its convenient location ensures easy access to nearby schools, parks, shopping centers, and restaurants, offering everything you need within a short distance. (id:60626)
Royal LePage State Realty Inc.
RE/MAX Real Estate Centre Inc.
7166 Maitland Avenue, Sardis West Vedder
Chilliwack, British Columbia
DEVELOPER AND INVESTOR ALERT! Total lot area over 8,000 sq ft. Situated in the highly sought-after Sardis neighbourhood, 7166 Maitland Avenue offers the best of both worlds: tranquility and convenience. Within close proximity to shopping centers, restaurants, schools, and recreational facilities. This corner lot property boasts of generous space in the front and side yards. Lots of parking space in the street and at the back. A definite must see! (id:60626)
Century 21 Coastal Realty Ltd.
1504 - 240 Scarlett Road
Toronto, Ontario
LARGE 3 BEDROOM CORNER SUITE IN LAMBTON SQUARE, 2 BATHROOMS, 1 PARKING, OVERLOOKING THE HUMBER RIVER, CLOSING IS FLEXIBLE, OUTDOOR POOL, ENSUITE STORAGE, ENSUITE LAUNDRY, PRIVATE BALCONY, MOTIVATED SELLER. **EXTRAS** ALL WINDOW COVERINGS, ALL ELECTRICAL LIGHT FIXTURES, FRIDGE, STOVE, BUILT IN DISHWASHER, WASHER DRYER. (id:60626)
Royal LePage Security Real Estate
1902 - 66 Forest Manor Road
Toronto, Ontario
Discover the perfect blend of location, luxury, and lifestyle in this beautiful corner unit condo, Bathed in natural light through floor-to-ceiling windows, this spacious layout provides an inviting atmosphere for comfortable living. The modern kitchen comes equipped with a breakfast bar, ideal for casual dining or entertaining, and opens to a private balcony for relaxing outdoors Additional features include ensuite laundry and a full range of top-tier building amenities, such as a theatre room, guest suite, indoor pool, hot tub, and a fully equipped fitness center with cardio and weight equipment. The landscaped courtyard includes a BBQ area, and residents benefit from 24-hour concierge service for convenience and peace of mind. Parking and locker are included. With direct subway access, youre just minutes away from highways 401/404, and across from Fairview Mall, featuring supermarket, banks, restaurants, cinema, and hundreds of shops. Walk Score 95/Transit Score 100 everything you need is just a short walk away! A rare opportunity to enjoy city living in style and comfort! (id:60626)
Homelife Landmark Realty Inc.
370a Walter Drive W
Georgina, Ontario
370 Walter Dr, Keswick Custom Build Opportunity on Premium Lot Incredible opportunity for investors, small builders, or families looking to customize their dream home in the heart of Keswick's new master-planned community. Just steps from the lake and 500 ft to the boat launch, this framed pre-construction home is a rare find with tremendous potential. This 2-storey custom home features: 2,740 sq ft of living spacePlus a 1,040 sq ft full walk-up basement with separate entrance 9' ceilings on the main floor South-facing orientation for an abundance of natural light Double car garage Premium extra-deep lot ideal for outdoor living or future enhancements. The layout includes 5 spacious bedrooms upstairs and 2 additional bedrooms planned for the basement, perfect for multi generational living or a future in-law suite. Conveniently located minutes from Highway 404, making commuting easy while enjoying the tranquility of lakeside living. Act fast this property is priced to reflect its current construction stage and is being offered as-is. Finish it to your taste and realize the full value. Build equity, invest in growth, or create your forever home the choice is yours. Dont miss this chance to own a slice of paradise in booming Keswick. (id:60626)
Ipro Realty Ltd.
1504 - 251 Manitoba Street
Toronto, Ontario
Welcome to 251 Manitoba! Boasting 2 spacious bedrooms and 2 modern bathrooms, this open-concept layout is designed to maximize space and light, offering an inviting atmosphere perfect for both relaxation and entertaining. Thousands have been invested in premium upgrades, with every detail carefully crafted for both style and functionality, including a fresh, full repainting of the entire condo. Enjoy floor-to-ceiling windows in every room, flooding the entire space with natural light and offering incredible views of the lake and grand avenue park. The expansive windows not only allow for breathtaking sights but also create a bright, airy ambiance throughout the condo. The large primary bedroom features two double closets, providing ample storage space and a comfortable retreat.For those working from home, the condo includes a dedicated study space, ideal for a desk which creates an efficient workspace.World-class amenities include everything you need for luxurious living: Stunning lobby, state-of-the-art gym, sauna, outdoor infinity pool, party room, games room, pet wash station, guest suites, visitor parking, and 24/7 concierge. Located just steps away from shopping, dining, and transportation, this condo offers a lifestyle of convenience and comfort. Dont miss your chance to own this spectacular unit! (id:60626)
RE/MAX Experts
#12 B - 801 King Street W
Toronto, Ontario
Welcome to 801 King St W unit 12 B. Rarely offered and newly fully renovated one bedroom one bathroom walk out condo townhouse in one of Toronto's most sought after neighborhoods. This bright and airy home features an open concept kitchen and living area complete with sleek quartz countertops new stainless steel appliances and water resistant lifetime laminate flooring throughout. Enjoy the convenience of ensuite laundry and your own dedicated parking space. Enjoy abundant natural light seamless indoor outdoor flow, and all the perks of the luxury building. 24 hour security and concierge, tennis court, Gym, Steam Room, rooftop patio, and party room, urban living meets comfort and convenience in this beautifully updated space just steps from everything King West has to offer. All utilities (Heating, Electricity, Water Heater, CAC, Building Insurance and Parking) covered in the maintenance fees, no monthly bills. Unit tucked away in peaceful and quiet pocket just steps away from action packed King West. (id:60626)
RE/MAX West Realty Inc.
3451 Mctaggart Road
West Kelowna, British Columbia
A private retreat nestled among the trees, this charming 3-bedroom, 2-bathroom home is set on an expansive, tranquil lot with beautiful natural surroundings. Thoughtfully designed with a bright, open-concept floorplan, the main living space is inviting and functional—perfect for both everyday living and entertaining. The spacious kitchen is equipped with quality stainless steel appliances, a large central island, and an abundance of cabinetry, seamlessly flowing into the dining and living areas. Oversized windows and a cozy fireplace anchor the space, allowing natural light to pour in while offering views of the mature landscaping outside. The layout includes a generous recreation room with sliding glass doors—an ideal multipurpose space for a home gym, games area, or studio. The laundry/mudroom is smartly positioned with exterior access, ideal for busy households. Outdoors, the covered patio and hot tub create a peaceful space to unwind while enjoying the serenity of the surrounding greenery. The flat, fully fenced yard is ideal for children, pets, or garden enthusiasts. This is a rare opportunity to own a home with privacy, versatility, and charm—all within a quiet, established neighbourhood. (id:60626)
RE/MAX Kelowna - Stone Sisters
C410 20211 66 Avenue
Langley, British Columbia
Welcome to Elements! Experience luxury in this penthouse unit, offering ultimate privacy with picturesque views of the greenbelt. The open-concept kitchen and living area features elegant quartz countertops with a waterfall island perfect for entertaining. The spacious master suite includes a walk-in closet and a spacious double sink ensuite. A large second bedroom with bathroom right beside it for added convenience. This condo also boasts a versatile den, two storage lockers, and two designated parking stalls. Enjoy the perfect blend of comfort and style in a serene setting. Don't miss out on this incredible opportunity book your private showing. BRAND NEW CARPETS IN BEDROOMS (id:60626)
Royal LePage - Wolstencroft

