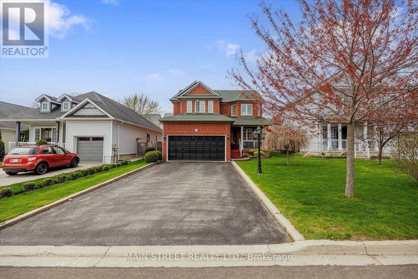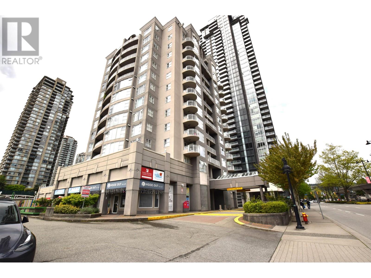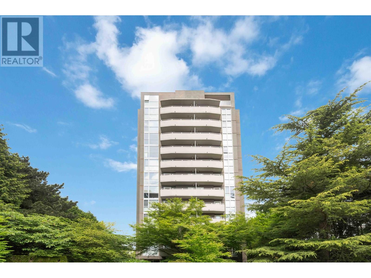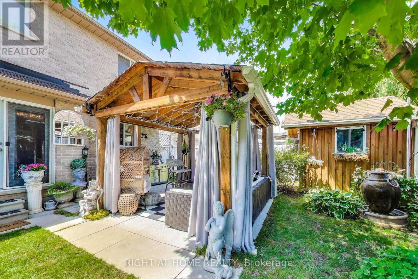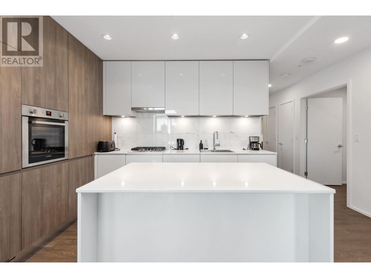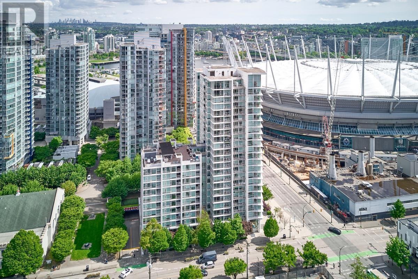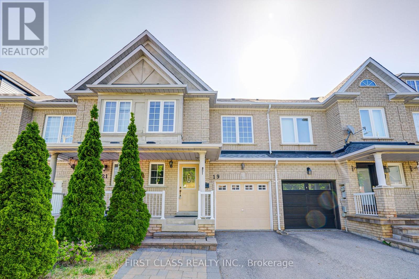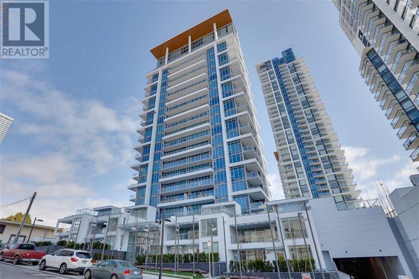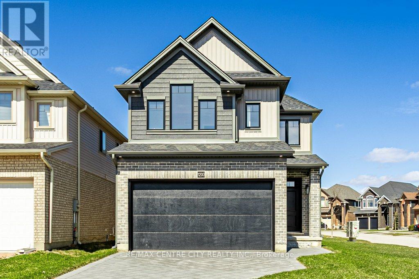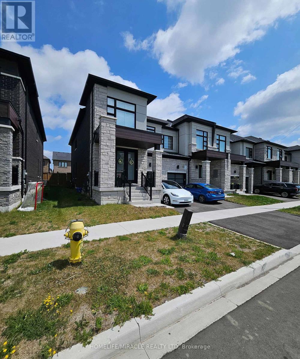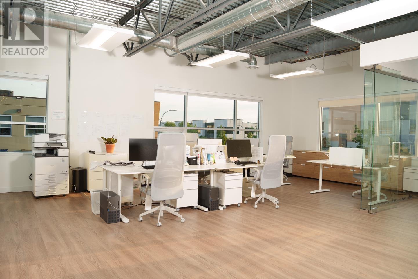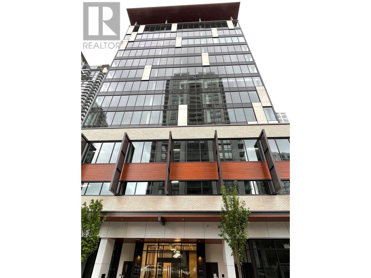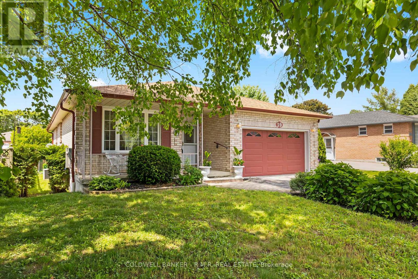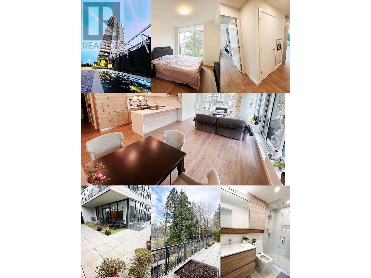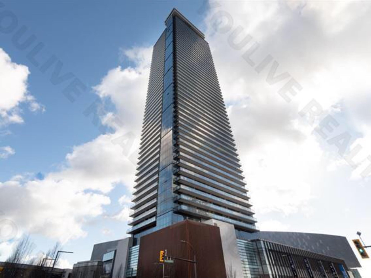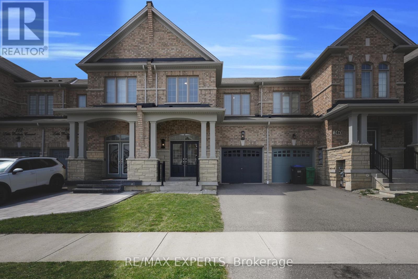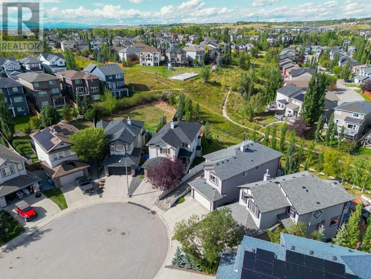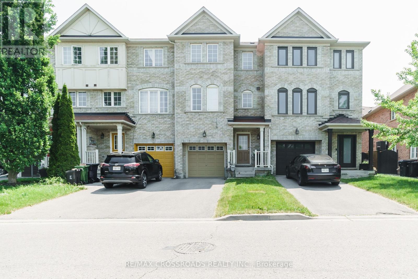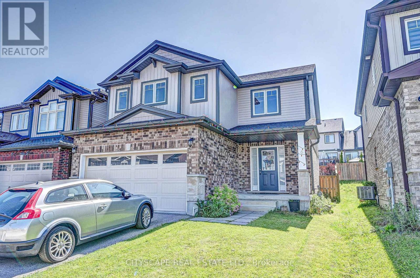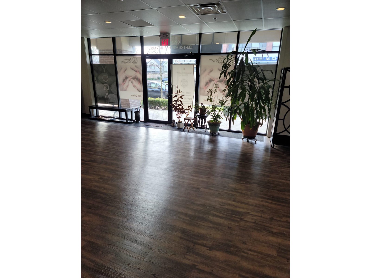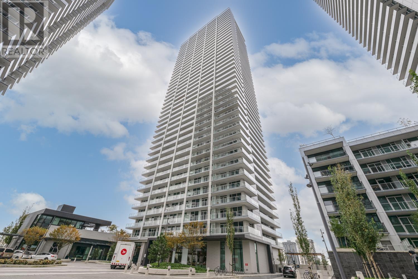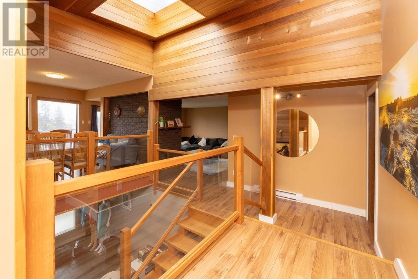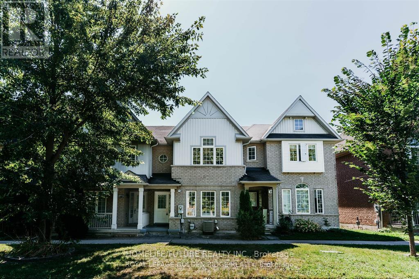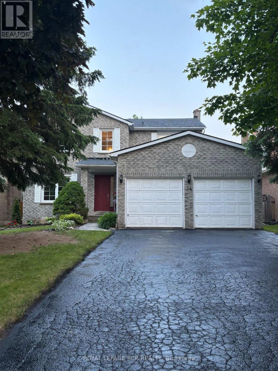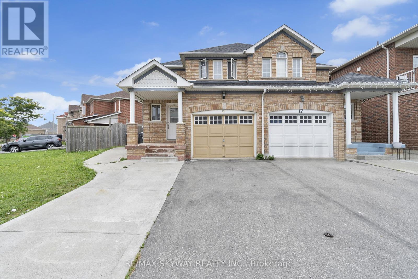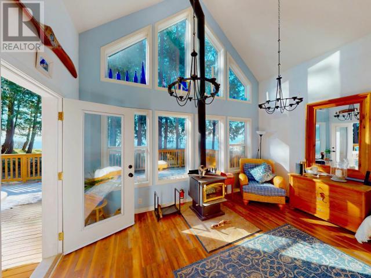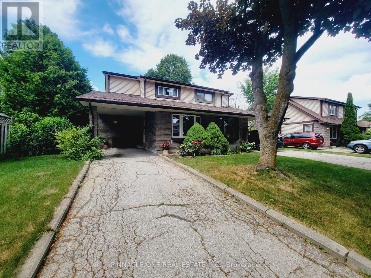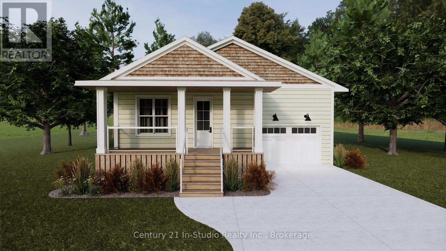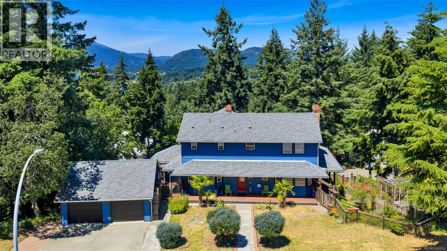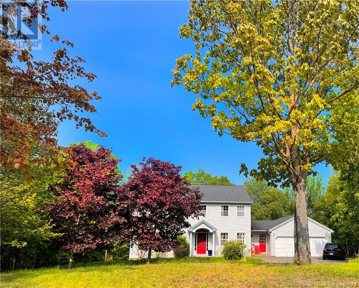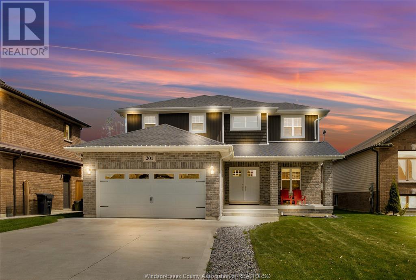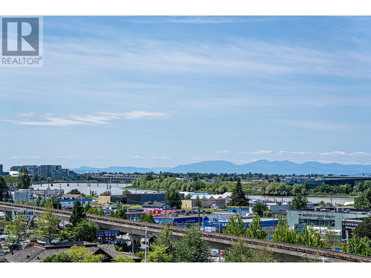9 Silverstone Crescent
Georgina, Ontario
Welcome to 9 Silverstone Crescent, South Keswick. This beautifully maintained 4-bedroom, 3-bathroom family home offers a bright and elegant floor plan, perfect for comfortable living and entertaining. Nestled in a sought-after, family-friendly neighbourhood, you're just a short walk to parks, schools, and moments from the lake, shopping centres, and Highway 404. Step outside to a pretty backyard featuring a large patio with a gas BBQ hookup, ideal for summer gatherings and outdoor dining. Inside, the home has been meticulously cared for with thoughtful upgrades including a newer furnace, professional landscaping, rich hardwood flooring, and a newly finished front porch that adds charm and curb appeal. Parking is never an issue with a double-car garage and a 4-car driveway and no sidewalk interference. Whether you're growing your family or looking for a forever home, this property offers everything you need in a welcoming and vibrant community. Don't miss your opportunity to call this stunning home your own! (id:60626)
Main Street Realty Ltd.
1105 1180 Pinetree Way
Coquitlam, British Columbia
Frontenac Tower. Just Steps from Coquitlam Centre and Lincoln Skytrain station. Bright 3 bedrooms and 2 full bath south west facing corner unit, floor to ceiling windows allowing for lots of natural light in. Panorama view from the large balcony. Newly remodeled kitchen with plenty of kitchen cabinets, granite countertops, Stainless steel appliances. Laminate flooring though the entire unit. Cozy gas fireplace in living room, formal dining room has a floor to ceiling glass door that leads to the second balcony. Master bedroom bath replaced to a walk-in tub, that give you relax and soak in comfort of a warm bath. High end front load washer and dryer. This unit included 2 parking and 1 storage locker. Easy to show. (id:60626)
Royal Pacific Tri-Cities Realty
1708 8555 Granville Street
Vancouver, British Columbia
Welcome to elevated living in this stunning 2-bedroom + den apartment. Bathed in natural light and thoughtfully designed, this home offers sweeping panoramic views that will take your breath away-day or night. The spacious open-concept layout seamlessly blends form and function, with sleek modern finishes, high-end appliances, and generous living space. The versatile den is ideal for a home office or storage. Situated in an unbeatable location, you're just steps from restaurants, shopping, and accessible transit-making this the perfect home for urban dwellers who want it all. This is your opportunity to own a home built with distinction, where every detail reflects Westbank´s legacy of world-class design and quality. Don´t miss your chance to experience this extraordinary lifestyle. (id:60626)
Real Broker
105 1618 Quebec Street
Vancouver, British Columbia
Best value for this 898sqft, 2Bd+Den & 2Bath at Onni´s "CENTRAL" in Mt Pleasant/Southeast False Creek. Bright corner ground flr unit is like a townhouse with your own street access and a private 214sqt yard/patio. Open floor plan with lots of windows welcoming sunlight to the Lvgrm/Dinrm/Kitchen. Primary Bdrm w/electric f/p, 4pc ens & walk-in Closet. Den is currently used as closet/insuite storage. Features heat pump heating and cooling, laminate flooring, roller shades on all exterior windows, stainless steel appliances. Amenities includes 7,000 sqft+ Wellness Centre - fitness facility,Yoga and dance studio, Sauna room, Games room, Theatre room, Rooftop community garden, study room, Lounge + concierge. Steps to the Seawall, Science World, Olympic Village, water taxi, Skytrain & more! BONUS: 2 S/S Parking stalls, 1 Storage Locker and Bike Locker. (id:60626)
Oakwyn Realty Ltd.
1002 2121 W 38th Avenue
Vancouver, British Columbia
Amazing 3-bedrooms condo with 2 balconies nestled in a prime location. Designed for discerning homeowners, this steel-and-concrete residence combines scenery, durability, and comfort. With only two units per floor, the building ensures unparalleled privacy while offering a spacious, well-balanced layout ideal for families or individuals.Top-Rated Schools Nearby - Just a 2-minute walk to Quilchena Elementary and Point Grey Secondary. Kerrisdale shopping District - Steps away from boutique shops, cafes, and essential amenities. Whether you value exceptional education access, upscale living, or convenience, this home delivers the perfect blend of comfort and functionality. (id:60626)
Nu Stream Realty Inc.
55 Knupp Road
Barrie, Ontario
Over 3,600sqft of total living space, including a 2,466sqft main area and an approx. 1,200sqft finished basement with large windows and a storage area that can be converted into a bedroom. Step outside through French doors into your private garden oasis with lush landscaping, a whirlpool, a large shed, and a wooden gazebo wired for power, TV, and a fan. The kitchen was renovated with a large island, a coffee bar with a wine fridge, and a storage pantry. Living + Family + Dining room and 4 bedrooms with no carpet. Additional highlights: newer roof, skylight, ample parking, and proximity to Pringle Park for your kids and pets. A perfect blend of space, comfort, and tranquility! (id:60626)
Right At Home Realty
202 15581 Marine Drive
White Rock, British Columbia
OCEAN FRONT in White Rock. Direct unobstructed Ocean view. Solid concrete BOUTIQUE building with only 7 residential units. Well run strata with low monthly fees. Air conditioned, top quality finishing and appliances, only 10 years old. Enjoy the ever-changing ocean view from your beachfront home. The balcony is 20 feet wide to accommodate your BBQ and patio furniture while enjoying the fresh ocean air. The kitchen, bathrooms, windows, cabinetry, appliances are all chosen to be 1st class. If you enjoy the view of Semiahmoo Peninsula, walks on the beach, having restaurants and shops at your doorstep in a newer trouble free and top quality building, then this is for you. Places like this are rarely available and a dream come true for those looking for the lifestyle that this offers. (id:60626)
RE/MAX Westcoast
2407 4650 Brentwood Boulevard
Burnaby, British Columbia
AMAZING BRENTWOOD - TOWER 3. This stunning 2 Bed + 2 Bath + Den home by Shape Properties is located in the vibrant heart of Brentwood Town Centre. Enjoy breathtaking North-West views of Downtown Vancouver and the North Shore mountains. The gourmet kitchen features quartz countertops and high-end appliances, while the spacious L-shaped balcony is perfect for relaxing. With over 25,000 sq. ft. of world-class amenities, including a 24-hour concierge, fitness center, yoga studio, guest suites, and more, this home offers luxury and convenience. Includes 1 parking spot, EV charger & 1 locker. With 5 high-speed elevators and easy access to shopping, dining, and transit, this is modern living at its best. Don´t miss out on this exceptional opportunity! (id:60626)
Exp Realty
2608 161 W Georgia Street
Vancouver, British Columbia
Sub-penthouse living at COSMO by Concord Pacific! This bright and modern 2-bedroom, 2-bath home includes a dedicated office, in-suite storage, and 2 parking stalls. Features include floor-to-ceiling windows, stainless steel appliances, roller shades, and stylish contemporary finishes, all showcasing stunning city and water views. Enjoy resort-style amenities with 24-hour concierge service, Club Ozone with an indoor pool, hot tub, bowling lanes, rooftop terrace, and BBQ area. Ideally located just steps from the SkyTrain, BC Place, Rogers Arena, and Robson Street shopping. Pet- and rental-friendly-perfect for luxury living or a high-yield investment. Book your private viewing today! (id:60626)
Promerita Realty Corp.
222 Andrews Trail
Milton, Ontario
Welcome to this stunning Century Grove- Built all brick Parkfield 3 model home, offering 1650 Sq ft of beautifully designed living space plus a finished basement in Milton's sought-after Clarke neighborhood. Perfect for a growing a family, this semi-detached gem features an open concept main floor with a spacious foyer, elegant hardwood flooring in living and dining, with a cozy gas fireplace. The upgraded kitchen is a chefs dream, granite countertops and backsplash, stainless steel appliances, and extended cabinetry. Upstairs you'll find three generously sized bedrooms, including a primary bedroom, walk-in closet, and ensuite bathroom. The finished basement provides additional living spaces with a recreation room, laundry room, 4- piece bathroom, cold room, and ample storage, outside, enjoy summer BBQs on the large deck. (id:60626)
Century 21 Best Sellers Ltd.
901 6468 Willingdon Avenue
Burnaby, British Columbia
Welcome to The standard by Anthem - a brand-new, thoughtfully designed residence in the heart of Metrotown. This spacious 2-bedroom home offers breathtaking 270-degree views of the mountains and city skyline from every room. situated just steps from Metrotown SkyTrain Station and Metropolis at Metrotown, this central location connects you effortlessly to shopping, dining, and transit. Inside, enjoy 9' ceilings, wide-plank laminate flooring, and a premium Bosch appliance package in a contemporary kitchen. stay comfortable year-round with air conditioning and extensive amenity collection including: indoor and outdoor lounges, game room, co-working studio, guest suite, fully equipped gym & relaxing sauna. Don't miss your chance to live in one of Metrotown's most exciting new communities! (id:60626)
Pacific Evergreen Realty Ltd.
19 Benjamin Hood Crescent
Vaughan, Ontario
Discover effortless living in the heart of sought-after Dufferin Hill! This beautiful, spacious 3-bedroom townhouse at 19 Benjamin Hood Cres is meticulously maintained and ready for you. Bright, Open Concept Living: Modern flow perfect for entertaining & family life.Sparkling, renovated bathrooms & fresh paint from top to bottom. Sunlit Breakfast Area, opens seamlessly to your large deck & private backyard perfect for morning coffee or summer BBQs! BBQ has direct gas connection. Steps to parks, top-rated schools, places of worship, shopping centers, TTC, and major highways. Everything you need is just moments away! (id:60626)
First Class Realty Inc.
32 16261 23a Avenue
Surrey, British Columbia
CORNER HOME ! The Morgan, absolutely stunning Georgian style townhouse built by Mosaic. This 4 bedrooms PLUS a Den & 4 bathrooms home features an open layout with 10'ft ceilings and huge windows , Large kitchen with stainless steel appliances. 3 beds UP and 1 bed & 1 Full bath on ground level. Attached garage with side by side 2 PARKINGs .CLOSE to all local amenities : gym, parks, schools, banks, Grandview Aquatic Centre, restaurants, Walmart, Home Depot, Superstore & more. School catchment: Edgewood elementary and Grandview Heights Secondary, and private Southridge just steps away. Showing By appointment (id:60626)
RE/MAX City Realty
1204 2288 Alpha Avenue
Burnaby, British Columbia
Prime Brentwood location! Why settle for a 2-bedroom when you can upgrade? This spacious 1,049 sqft, 3-bedroom, 2-bathroom west-facing suite on the 12th floor offers unbeatable value-delivering extra room for growing families, guests, or a home office, all at a competitive price. Bright & spacious with floor-to-ceiling windows & city views,Luxury kitchen - Bosch appliances, quartz counters & gas cooktop Full-building amenities - gym, yoga room, rooftop garden & 24/7 concierge,1 parking spots + storage (rare for Brentwood condos!) Perfect for families, investors, or anyone who wants more space without the premium price. Don´t miss this rare opportunity-schedule a viewing today. Open House Aug 10th 2-4 SUN (id:60626)
Nu Stream Realty Inc.
1200 Emma Chase Drive
London North, Ontario
Welcome to 1200 Emma Chase currently being built by quality home builder Kenmore Homes. Our "Springfield Model" features 2,319 sq ft of finished above grade living space with 4 bedrooms and 2.5 bathrooms (second floor option 2) and loads of upgrades too long to list. List of upgrades available upon request. Your main floor offers an open concept dining room, living room, and large eat in kitchen. Enjoy your upgraded gas fireplace for those cool winter days. Your eat in kitchen offers plenty of counter space along with an island perfect for family meal prep or entertaining. Additional main floor features are your beautiful engineered hardwood floors, 2 piece bathroom and the mudroom which enters into the 2 car garage. Your upper level features 4 bedrooms, 2 full baths and upper laundry for added convenience. Your primary bedroom offers a walk in closet and an upgraded ensuite shower with tiled and glass shower and double sinks. Large corner lot on a quiet street. Close to all amenities in Hyde Park and Oakridge, a short drive/bus ride to Masonville Mall, Western University and University Hospital. Kenmore Homes has been building quality homes since 1955. Ask about other lots and models available. (id:60626)
RE/MAX Centre City Realty Inc.
7 Wallace Avenue
Caledon, Ontario
Welcome to 7 Wallace, a charming home built in 1890 and lovingly cared for by the same family for over 60 years. Full of warmth and original character, this timeless property features vintage wood floors, tall ceilings, and beautiful period details throughout. Ideal for couples or families looking to put down roots, the home offers a rare opportunity to blend history with your own modern vision through thoughtful upgrades. The property sits on a generous lot with a large, private yard perfect for outdoor living, gardening, or play. A detached garage offers ample storage space for vehicles, tools, or hobby gear, while a picturesque garden shed adds both function and charm to the backyard setting. Located in the heart of Palgrave, a quaint and tight-knit community known for its scenic trails, conservation areas, and small-town feel, the home combines peaceful country living with easy access to local amenities, schools, and nature. Enjoy being a short walk from Caledon Hills Brewing Co., a beloved local hot spot housed in a restored 19th-century church, and the highly sought after Palgrave Public School. Whether you're drawn to the historic charm or the potential to make it your own, 7 Wallace is an ideal setting for those seeking space, tranquility, and a true sense of community. (id:60626)
Royal LePage Rcr Realty
158 Ogston Crescent
Whitby, Ontario
This End unit Town House is not to be missed. More than $60K spent on Upgrades on this almost 2100 sq/ft, 4-bedroom Freehold modern Townhouse. Both the floors have a 9-foot ceiling. A spacious double door entry to a large modern tile foyer. Waffle ceiling in the Living room with pot lights, Upgraded Kitchen with a waterfall Marble Island and microwave oven space, Marble backsplash, expensive over-the-range hood, and upgraded Samsung Wi-Fi connected appliances in the Kitchen. California window shutters throughout the house. Primary Bedroom with tray ceiling and a 5 pc-Ensuite with his/her vanity, also enjoy 2nd floor laundry for convenient living. Electric car-charger wiring in the Garage. An upgraded Staircase and a 2nd-floor common washroom with a rain shower and upgraded vanities in all washrooms. Secure fenced backyard with solar lighting. This house is Close to Schools, grocery shopping, Public Transit, and Highway 412/401/407. Your dream home awaits. (id:60626)
Homelife/miracle Realty Ltd
2270 853 Seaborne Avenue
Port Coquitlam, British Columbia
Tastefully renovated 1,532-square-foot second-floor corner premium office space in Riverwood Business Park boasts an array of features: air-conditioning, generous natural light, open workspace areas with glass walls throughout, a fully finished restroom w/shower, a coffee bar with a sink, energy-efficient low-voltage lighting, skylight, updated flooring. Concrete load-rated floors to support a variety of heavy industrial machines as required. Located within the thriving Dominion Triangle, a multi-faceted hub encompassing residential, commercial, retail, and industrial developments with quick access to Hwy. For an investor the Seller can lease back at market rate, or move your own company into this turn key space. Contact for further details. (id:60626)
RE/MAX City Realty
805 2992 Glen Drive
Coquitlam, British Columbia
929 sq.ft space located on 8the floor in a boutique office tower offers business owners the opportunity to set up a professional office in a stunning, 15 story boutique office tower. The office tower is conveniently located near all transit, Skytrain station, shopping and Coquitlam Centre. It offers 11" office ceiling height,2 elevators ,extremely bright unit with large windows, secure bike storage, outdoor private patios on level, covered common amenity deck on the penthouse floor, professionally designed lobby and so much more. Easy to view (id:60626)
Royal Pacific Lions Gate Realty Ltd.
70f Seneca Drive
Fort Erie, Ontario
A rare opportunity to own in Harbourtown Village, an upscale new construction community in Fort Erie by renowned local builder Silvergate Homes, proudly owned and operated for nearly 40 years. This thoughtfully planned neighbourhood offers a wide variety of unique, quality homes including 2-storey and bungalow detached single-family homes, as well as bungalow and 2-storey townhomes with numerous floor plans and square footages to suit every lifestyle and budget.This listing features a 1,401 sq ft model end unit townhouse with 2 bedrooms and 2 bathrooms, offering a spacious and functional layout ideal for comfortable living.Some homes are situated on premium lots backing onto a pond or wooded area, providing peaceful views and added privacy. Ideally located just minutes from the Peace Bridge and with quick access to the QEW, residents enjoy close proximity to all amenities including shopping, groceries, restaurants, Waverly Beach, and the Fort Erie Race Track. The Friendship Trail runs directly through the development, offering a scenic and active lifestyle for walking, running, biking, or dog walking. A nearby playground enhances the family-friendly atmosphere of this vibrant community.Harbourtown Village also offers a flexible deposit structure to make homeownership more accessible. See the brochure for a full list of features and available upgrades. Reach out today for details on all available home options and to secure your place in Harbourtown Village. (id:60626)
Revel Realty Inc.
39 Ewen Drive
Uxbridge, Ontario
Welcome to 39 Ewen Drive in the heart of Uxbridge! This popular Testa Tammy bungalow sits on a tranquil cul-de-sac, offering a low-traffic location with easy access to everything you need. With 3 bedrooms and 2 bathrooms, this well-maintained home offers a thoughtful layout and inviting spaces. The main level boasts a spacious living room, a formal dining room, and a cozy family room with hardwood floors and a fireplace perfect for everyday living and entertaining. The bright eat-in kitchen walks out to a deck and patio, ideal for outdoor dining and backyard fun. You'll find two generous bedrooms on the main level, with a third bedroom on the finished lower level, providing flexibility for guests, a home office, or teen retreat. This home also features a fully fenced 55 x 110 ft lot with two gates, an attached garage with interior access, and is equipped with a WiFi-enabled Generac whole-home backup generator for peace of mind. Enjoy the comfort of forced air heating, central air, and central vac. Nature enthusiasts and families will love being steps from the Ewen Trail, which connects to Elgin Park and the Trans Canada Trail perfect for morning walks or weekend bike rides. Plus, you're just a short stroll to downtown Uxbridge, schools, parks, shopping, and more. Roof replaced in 2019. This home checks all the boxes location, layout, lifestyle. Dont miss the opportunity to make 39 Ewen Drive your next address! (id:60626)
Coldwell Banker - R.m.r. Real Estate
18 Amber Drive
Wasaga Beach, Ontario
Presenting the 2,762 sq. ft. Walnut Model (Elevation A) by Baycliffe Communities, featuring a full brick and stone exterior and set on a premium lot backing onto a natural green buffer for added privacy and a peaceful backdrop in a sought-after community. This 4-bedroom, 3.5-bathroom home offers a spacious layout with upgraded 9' ceilings on the main floor, a large kitchen island, upgraded cabinetry, and a bright, open-concept living area. A main floor laundry room provides interior access to the double car garage, complete with a man door for added convenience. Upstairs, each bedroom has access to a bathroom, including a Jack & Jill layout ideal for families. The private rear yard and park-side setting enhance outdoor living and privacy. Located in a nature-surrounded neighbourhood, just minutes from amenities, schools, and the World's longest freshwater beach. (id:60626)
RE/MAX By The Bay Brokerage
2705 1955 Alpha Way
Burnaby, British Columbia
This is the AMAZING BRENTWOOD 2 - designed by renowned architect James Cheng. Impeccably designed suite with thoughtful layout, boasting high-quality materials and finishes. Chef's kitchen with Italian cabinetry, Bosch appliances, built-in oven, and sumptuous island with custom dining table. Spacious master bedroom leads into spa-like bathroom. 9 foot ceilings. Abundant storage space including laundry room w/side-by-side machines. Enjoy the expansive 136 sqft balcony with views of the open plaza. Luxurious amenities include 24 hour concierge, outdoor terrace, music room, guest suites,& fitness facilities. This is the best of urban living with a cosmopolitan mix of shops, entertainment and rapid transit right at your doorstep. (id:60626)
Homeland Realty
201 585 Austin Avenue
Coquitlam, British Columbia
Wynwood Green, built by Anthem Properties, an award-winning developer! Nestled on the 2nd floor, this immaculately preserved Two-bedroom layout offers stunning North West-facing located in the central of Coquitlam West. This unit features a contemporary kitchen with Bosch appliances, air conditioning, and 9' high ceilings. Amenity included concierge service, fitness center, sauna, guest suite, putting green, lounge area, bbq with a courtyard, and a children's playground. The Vancouver Golf Course, Lougheed Town Centre, PriceSmart, Walmart, the skytrain, and more are all within easy walking Distance. Huge Patio 357 sqft is a Bonus. (id:60626)
Royal Pacific Realty (Kingsway) Ltd.
2704 1955 Alpha Way
Burnaby, British Columbia
This is the AMAZING BRENTWOOD 2 - designed by renowned architect James Cheng. Impeccably designed suite with thoughtful layout, boasting high-quality materials and finishes. Chef's kitchen with Italian cabinetry, Bosch appliances, built-in oven, and sumptuous island with custom dining table. Spacious master bedroom leads into spa-like bathroom. 9 foot ceilings. Abundant storage space including laundry room w/side-by-side machines. Enjoy the expansive 136 sqft balcony with views of the open plaza. Luxurious amenities include 24 hour concierge, outdoor terrace, music room, guest suites,& fitness facilities. This is the best of urban living with a cosmopolitan mix of shops, entertainment and rapid transit right at your doorstep. (id:60626)
Homeland Realty
164 Avenue Avenue
Newmarket, Ontario
Welcome to 164 Avenue Rd. A charming bungalow nestled in the heart of Newmarket, this beautifully maintained bungalow sits on a wide landscaped lot featuring gorgeous perennials, flagstone walkways and outdoor lighting. The breezeway access makes life simplier with a large mudroom space for your family & guests to leave their coats, footware, backpacks before entering the kitchen. The oversized garage has tons of storage space and a workshop area and is connected to the breezeway. Step inside this home to discover a warm and inviting layout featuring a spacious bright living room with a gas fireplace, an updated dining room, kitchen, 2 bedrooms & bathroom. One bedroom is currently being used as an office. The dining room could easily be converted back into a bedroom.The spacious lower level primary suite offers a true private retreat. Featuring exposed beams and warm potlights, the space blends rustic charm with modern elegance. A cozy gas fireplace creates a serene ambiance, perfect for relaxing after a long day. Whether you are curling up with a book or enjoying a peaceful night's sleep, this thoughtfully designed suite offers comfort, style, and complete privacy. Outside, enjoy your own private oasis within a fenced backyard with mature trees, stone pathways, an outdoor dining area, and a peaceful campfire gathering space. Additional highlights include: *Walk to historic Main Street, Fairy Lake, the library, schools, restaurants and more *Quick access to Hwy 400 & 404, transit, and community amenities. This is a rare opportunity to own a lovingly cared-for home in a highly sought-after neighbourhood. A true gem! (id:60626)
Pine Tree Real Estate Brokerage Inc.
108 Little Britain Crescent
Brampton, Ontario
Welcome to 108 Little Britain Crescent, a beautifully updated 4-bedroom, 3-bathroom home nestled in the sought-after Bram West community of Brampton. Built in 2016, this spacious residence offers over 2,000 square feet of modern living space, perfectly designed for comfort and style. Step inside to discover 10-foot ceilings on the main floor, complemented by hardwood flooring and pot lights throughout. The open-concept layout seamlessly connects the living, dining, and family areas, creating an inviting atmosphere for both everyday living and entertaining.The heart of the home is the newly renovated kitchen, featuring quartz countertops, stainless steel appliances, and contemporary hardware. Whether you're preparing a family meal or hosting guests, this kitchen is both functional and stylish.Retreat to the expansive primary bedroom, complete with hardwood flooring, a walk-in closet, and a luxurious 5-piece ensuite bathroom. The additional three bedrooms have been updated with brand-new carpeting, ensuring comfort for family members or guests. Freshly painted with smooth ceilings throughout, this home showcases a fresh and modern appeal.Located within walking distance to Whaley's Corners Public School, and close to parks, golf courses, and shopping centers like Bramalea City Centre and Trinity Common Mall, this home offers unparalleled convenience. Commuters will appreciate the easy access to Highways 401 and 407.Dont miss your chance to own this turnkey gem in a family-friendly, well-connected neighbourhood. (id:60626)
RE/MAX Experts
53 Tuscany Valley Hill Nw
Calgary, Alberta
This is IT! GIANT PIE LOT Backing to RAVINE & PATHWAY! 3150 SQ.FT. developed, Fully finished with total of 4 BEDROOMS & 3 & 1/2 baths! INCREDIBLE QUIET CUL-DE-SAC LOCATION steps from park, ravine pathway & pond along with 5 min. access to Schools, Tuscany Market shopping, Tuscany Club, & the C-train! This SOUGHT AFTER open plan OFFERS MAIN FLOOR DEN, VAULTED GREAT ROOM with Feature Fire place all open to upper BONUS ROOM. HARDWOOD FLOORS throughout Main floor & upstairs! Gourmet Kitchen with large eating bar island, GRANITE COUNTERS, STAINLESS STEEL appliances with GAS STOVE next to good sized dining area off LARGE two Tiered DECK set to entertain & enjoy the HUGE PIE LOT! FANTASTIC UPPER BONUS ROOM off beautiful open staircase & 3 good sized bedrooms including BIG Bright Master suite with vaulted ceiling! Gorgeous 5Pce. Ensuite Bath with double Vanities, Jetted tub & separate shower. Huge 10' Walk in closet as well. Fully finished down with Bedroom, full 4 pce. bath, & LARGE REC. ROOM & FAMILY ROOM. A DREAM Yard fenced & landscaped with Huge private DECK & spectacular location on the Pathway Ravine just up from pond & Playground Park! Additional items are it has new shingles from 6 years ago. New washer and dryer from three months ago, new water heater, new dishwasher and Microwave. An AMAZING FAMILY HOME waiting for an AMAZING family to make it Theirs! (id:60626)
Cir Realty
4110 1788 Gilmore Avenue
Burnaby, British Columbia
First time on the market, this 41st floor sub-penthouse corner 2 bed home has the most spectacular 230 degree view in Brentwood. This exceptionally well-kept 2 bed/2 bath home features a thoughtful layout that maximizes privacy between the two rooms. The gourmet chef's kitchen features gas stove and full-size stainless steel appliances and quartz countertops. With spa like baths, A/C and 9 ft ceilings & 1 parking and 1 storage. Escala amenities: Indoor pool, hot tub, dry+steam saunas, gym, yoga/dance studio, theatre, ping pong rooms, meeting rooms, 2 guest suites, party room and concierge. Whether it is sipping your morning coffee while watching the sun rise over the mountains or it is relaxing with a glass of wine amongst the evening city lights, this home delivers an elevated lifestyle both inside and out. Call your agent or listing realtor to schedule your own private showing. OPEN HOUSE SATURDAY 1-4PM (id:60626)
Selmak Realty Limited
15 Oates Drive
Toronto, Ontario
Welcome home to this beautifully maintained 3-bedroom, 3-bathroom freehold townhouse built by renowned builder Monarch. Located in the highly desirable Clairlea-Birchmount neighbourhood, this approximately 1,915 sq.ft. family home offers an exceptional lifestyle facing a serene park and playground, ideal for young families and professionals alike. Step inside to discover hardwood flooring, and an elegant oak staircase, giving the space a warm, modern feel. The spacious, open-concept kitchen boasts premium stainless steel appliances, sleek granite countertops, contemporary backsplash, and ample cabinetry-perfect for cooking enthusiasts and entertaining guests. Relax in the inviting living area flooded with natural light, or enjoy family meals in the dedicated dining space. Each of the generously sized bedrooms provides comfort and tranquility, with the primary bedroom featuring ample closet space and plenty of room to unwind. The fully fenced backyard is a private retreat, ideal for summer barbecues, gardening, or just enjoying some quiet outdoor time. Added convenience with direct garage access, plus driveway parking. Located in a vibrant and friendly community near Warden and St. Clair East, you're just minutes away from Warden TTC Subway Station, major highways, reputable schools, public library, grocery stores, Tim Hortons, shopping, and numerous parks and trails such as Warden Woods and the Gus Harris Trail. Meticulously maintained and upgraded, this home offers the perfect blend of modern conveniences and a superb location. Don't miss out on this exceptional opportunity to call this lovely townhouse your home! (id:60626)
RE/MAX Crossroads Realty Inc.
22 Rosanne Circle
Wasaga Beach, Ontario
Welcome to 22 Rosanne Circle a stunning, move-in ready home situated on a premium lot backing onto a park, offering complete privacy with no rear neighbors- a $50,000 premium paid by the seller to secure one of the most desirable lots in the area. This beautifully designed home features 9-foot ceilings on the main floor, an open-concept layout filled with natural light, and a cozy built-in 34 electric fireplace in the family room. The main floor also includes a private den that can easily be converted into a fifth bedroom, a functional mudroom, and a stylish 2-piece powder room. The oak staircase leads you to the second level, where the primary bedroom impresses with two walk-in closets and a luxurious 5-piece ensuite. The second bedroom features its own private 3-piece ensuite with a sleek glass shower, while the third and fourth bedrooms share a spacious 4-piece bathroom. For added convenience, the laundry room is located on the second floor and comes complete with a sink, storage closet, and ample space. Located within walking distance to the newly opened public elementary school and the upcoming public high school, and just minutes from Wasaga Beach, this home offers the perfect blend of comfort and convenience. ***ALL FURNITURE INCLUDED (beds, mattresses, sofa beds, and dining table) making this an unbeatable opportunity***. Additional upgrades include a brand-new sprinkler system installed this month. (id:60626)
King Realty Inc.
6000 Valley Drive Unit# 20
Sun Peaks, British Columbia
Ski-in/ski-out mountain retreat backing onto the 17th tee of Sun Peaks Golf Course! This beautifully maintained 2-bedroom + large family room, 2.5-bath townhome is nestled in a quiet wooded setting with direct access to year-round recreation. Featuring quality finishings throughout, including rich wood cabinetry, heated tile floors in the kitchen, baths and family room, cozy gas fireplace, and a bright, open main floor layout with laundry and a spacious south-facing sundeck. The top-floor primary bedroom includes an ensuite and private covered deck with stunning mountain views. The fully finished walkout basement offers a large family room with access to a covered patio, private hot tub, and greenspace leading to the valley trail—perfect for skiing, snowshoeing, hiking, or biking right from your door. Enjoy the convenience of a private garage with additional storage and extra parking. Located close to the village and resort amenities, this home is offered fully furnished with GST paid. A rare opportunity to own a turnkey getaway or full-time home in Canada’s second-largest ski resort! Contact me today to book your private viewing. (id:60626)
Engel & Volkers Kamloops (Sun Peaks)
6 Castlebay Street
Kitchener, Ontario
Dont miss the opportunity to own this stunning and well-maintained 4-bedroom, 2.5-bathroom detached home located in the heart of the sought-after Huron area. Built by the reputable Freure Homes, this spacious property offers a functional and open-concept layout thats perfect for growing families and entertaining guests. The main floor features a welcoming foyer, bright living and dining areas with large windows for natural light, a modern kitchen with quality cabinetry, ample counter space, and a breakfast area that walks out to the large backyard. Enjoy the convenience of main floor laundry and direct access to the double car garage.Upstairs, youll find four generously sized bedrooms including a spacious primary suite with a walk-in closet and a private ensuite bathroom. Each bedroom offers comfort, space, and flexibility to accommodate any familys needs, whether its for sleeping, working from home, or study space. Located in a peaceful and family-friendly neighbourhood, this home is within close proximity to highly-rated schools, scenic walking trails, parks, and playgrounds. It also offers quick access to major routes such as Highway 401, as well as Conestoga College, University of Waterloo, and nearby shopping centres. With a spacious unfinished basement ready for your personal touch and a large backyard perfect for outdoor gatherings, this home truly checks all the boxes. Pride of ownership is evident throughout move in and enjoy! (id:60626)
Cityscape Real Estate Ltd.
4 14885 60 Avenue
Surrey, British Columbia
Hard to find smaller size retail unit in Sullivan area Surrey. Surrounded by residences and businesses this is an ideal business location! This unit is prefect for various office and retail uses. Tenant improvements include washroom and large open area and one additional room. (id:60626)
Nationwide Realty Corp.
3352 Mason Drive
Innisfil, Ontario
This charming country-style retreat located in Rural Innisfil is a must-see. Nestled in a quiet and friendly neighborhood near Lake Simcoe, this property offers a serene and picturesque setting. The house features 5 bedrooms and 3 bathrooms in a spacious 4 backsplit layout, a total area of 2,733 SqFt. The main floor features an open-concept design for the living and dining rooms, with large windows that provide ample natural light and create a spacious atmosphere ideal for family gatherings. The kitchen includes abundant storage. On the upper level, you will find a comfortable primary bedroom with a 2-piece powder room and a wide double closet, as well as 2 cozy bedrooms with plenty of storage. There is also an upgraded 3-piece bathroom with a linen closet. The Lower level comprises a 1st bedroom/ office with a walk-in closet, and a 2nd bedroom/ family room featuring a wood-burning fireplace, above-grade windows, two double closets, and glass doors. The fully finished basement includes an upgraded 3-piece bathroom, a recreation/family room, and a large laundry area equipped with a sink, washer, and professional dryer. There is potential to add a second kitchen. The basement provides direct access to a large 2 garage with a workshop and storage space. Additionally, the garage has a separate door leading to a vast landscaped backyard that offers numerous entertainment and relaxation options, including a sauna, pool, and fruit garden(peach, apricot, cherry trees, black and red currants, gooseberry, and so on). This property truly is a paradise for any family. (id:60626)
Sutton Group Incentive Realty Inc.
3407 3833 Evergreen Place
Burnaby, British Columbia
Burnaby the City of Lougheed Tower 2. Rarely available South & West facing 3 bedroom 2 bathroom corner upper unit. Extraodinary 270 degree panarama views of Surrey, New West, Metrotown, Brentwood, and north shore mountains from the extra large balcony. Conveniently located beside Lougheed Hwy, shopping mall, skytrain, schools, banks, grocery stores, restaurants and parks. It features stainless steel Bosch appliances, branded plumbing fixtures and quartz countertops throughout. A super convenient parking stall with the EV charger next to the elevator lobby on Level 3. Site amenities includes a professional fitness centre, table tennis, billiards lounge, putting green, private studying pods, and many more! A must see no matter you are young families, professions or the retired. (id:60626)
Metro Edge Realty
4934 Geer Road
Sechelt, British Columbia
**Exceptional Investment Opportunity or Dream Home!** Welcome to 4934 Geer Road, a great property offering expansive ocean views and incredible versatility. Whether you're seeking a prime investment, a secondary retreat, or a primary residence, this home has it all. The upper level features an intelligently designed, bright floor plan with 2 spacious bedrooms, 2 bathrooms, and a beautiful brick wood-burning fireplace, perfect for cozy evenings. Natural light pours in through skylights, enhancing the atmosphere, while the sunroom provides a serene space to relax and enjoy the views. Step outside onto the large deck and private yard - ideal for entertaining or unwinding. The lower level presents a renovated, light-filled one-bedroom, one-bath suite, offering both comfort and privacy. With a total rental income of $5,200 per month (not including utilities), this home is a fantastic income-generating opportunity. Don't miss out on this must-see property that truly has it all! (id:60626)
RE/MAX City Realty
877 Bur Oak Avenue
Markham, Ontario
Welcome To This Beautifully Maintained 2-Storey, 3-Bedroom Freehold Townhouse Facing Serene Wismer Park. Featuring a 9-Foot Ceiling On The Main Floor, This Home Offers An Open-Concept Layout Filled With Natural Light. Open Concept Kitchen Which Includes An Eat-In Area, Perfect For Family Meals And Entertaining. Step Out To A Fully Fenced, Interlock Backyard-Ideal For Barbecues And Gatherings. Located In The Top-Ranking Wismer Public School And Bur Oak Secondary School Zone. Just Steps To Parks, Public Transit, Supermarkets, Banks, And More. Everything You Need Is Right At Your Door Step. (id:60626)
Homelife/future Realty Inc.
70 14550 Morris Valley Road
Mission, British Columbia
Located in River Reach Estates, this location is second to none which is next door to the spectacular Sandpiper Golf Course and Resort, is only mere steps to the Harrison River with its excellent fishing and recreational opportunities, is close to Sasquatch Mountain Resort and Harrison Hot Springs with its many amenities. This home is in outstanding condition with its high ceilings, open concept plan and primary bedroom on the main floor, there is a second bedroom plus a 3rd bedroom/den and a large media room. The backyard is large, fenced and landscaped to perfection. Pride of ownership shows here. Enjoy yourself in this very special home. You deserve it. (id:60626)
Homelife Advantage Realty (Central Valley) Ltd.
14 Forrestwood Crescent
East Gwillimbury, Ontario
Location, location. 3 Bedroom home, perfectly situated on a very desirable, quiet, family-friendly and safe Crescent. Inside, the well-designed floor plan includes a cozy Family Room and a Kitchen with a spacious Breakfast Area,/Solarium which leads out to the Deck. Enjoy the benefit of newer windows on the back of the house, bringing in lots of natural light. Main floor laundry is a plus. Upstairs, you'll find 3 Bedrooms, including the Primary Suite with a walk-in closet and a 4-piece ensuite. With endless opportunities for customization, this Home allows you to make it truly your own. Enjoy your pool-sized backyard with wrap-around deck. Great for entertaining. The basement offers additional living space with great ceiling height, providing potential for even more customization. Don't miss the chance to live on this peaceful Crescent, offering you a tranquil setting and an incredible lot with boundless potential! Prof painted top to bottom, all new Stainless appliances, new washer/dryer, new lighting, 3 new vanities, sinks and faucets, new front walkway. (id:60626)
Royal LePage Rcr Realty
19 Rednor Drive
Brampton, Ontario
Welcome to 19 Rednor Drive, Brampton a beautifully renovated semi-detached home in the desirable Brampton East community, offering the perfect blend of comfort, style, and income potential. This spacious property features a main unit with 3 bedrooms, 2.5 bathrooms, and a private laundry; complimented by a fully finished 1-bedroom 1 washroom basement apartment with a separate entrance and a 2nd private laundry, ideal for rental income. Recent upgrades include smooth ceilings, premium vinyl flooring, quartz counter tops, modern kitchen cabinetry with stone back splash, LED lighting, and updated electrical and plumbing. The home boasts two separate laundry areas (main floor and basement), a roof replaced in 2019, and a large 7,465 sq ft lot with concrete walkways and a wide side yard, offering potential for a future garden suite to boost your rental income. Parking is abundant with a garage and3-car driveway. Located near top schools, parks, shopping, and transit, this move-in-ready home is perfect for families or investors seeking a turnkey opportunity in a prime Brampton neighborhood. (id:60626)
RE/MAX Skyway Realty Inc.
2902 Arbutus Lane
Savary Island, British Columbia
Welcome to the Seahorse Ranch! This beautiful 3 bdr, 2 bth house sits on a gorgeous waterfront lot in the sought after Savary Shores District. The property features panoramic ocean views that have to be seen to be believed! The expertly built house has amazing architectural details with an unfinished basement to do develop later. The southern exposure means plenty of sunlight, and the multi level, open concept design takes full advantage of the light and the views. There is a deck off the house for summer entertainment and a second deck closer to the bank to soak in the ocean views and incredible sunsets. Famous South Beach is a short walk away and so is the recently improved Patricia Beach Stairs and its spectacular beach. The Savary Shores location means that the General Store, Farmers Market, and Riggers are all in the neighbourhood. With its warm summer waters and stunning natural beauty, Savary Island will be your unforgettable getaway for years to come. Cyber tours available. (id:60626)
Savary Island Real Estate Corp
61 Applegate Crescent
Toronto, Ontario
Allow yourself to retreat to the family friendly Hillcrest Village Community. Well known Arbor Glen Public school and AY Jackson Highschool are available to build strong minds. Shopping convenience and quick access to 404 and 407 makes this neighbourhood a delight. Hardwood flooring on the main along with large Tiles. Laminate on the upper floor. The family room can easily be converted to a bedroom. Roof done 2017. Windows 2021. Kitchen, Hot water tank, and Dishwasher 2023. Fridge 2019. Air Conditioner and Furnace 2025 (id:60626)
Pinnacle One Real Estate Inc.
11 Grenville Street N
Saugeen Shores, Ontario
Welcome to "The Saugeen". Work with our design team to customize this 2 bedroom bungalow crafted by Launch Custom Homes in the Easthampton development! Great room with open kitchen, dining room & living room with cathedral ceiling. Double garden doors surround the fireplace and extend the living area to the rear covered deck. Luxurious primary suite with 5 piece ensuite bath and walk in closet. Front bedroom has home office options. Designed for main floor living! Unfinished basement has options for 450 sq.ft. of living space with 2 bedrooms and a 3 piece bath for additional family or guests. Plus an option for a 914 sq.ft. additional residential unit with 2 bedrooms, 3 piece bath and bright living space. Completely separate living! Want a true bungalow with easy accessibility? Ask about the tall crawlspace option! Explore the many options today! Truly customize your home by working with the Design Team to pick all your beautiful finishes! (id:60626)
Century 21 In-Studio Realty Inc.
1437 Belcarra Rd
Duncan, British Columbia
This delightful 3-level home has it all. Whether you are an avid gardener, chef, or love to entertain, this could be the home for you & your family. In addition to an abundance of living space, this home has a separate garage & a workshop for your hobbies. The main level entry leads into the home where you will find a large kitchen with a full-size side by side fridge & freezer, gas range, large island, & dining area leading out to a lovely private deck. A large living room & a bathroom complete the main level. Upstairs, you will find 3 large bedrooms and two additional bathrooms. The primary bedroom boasts a walk-in closet & an ensuite that has a stacking washer and dryer, a soaker tub, & a large shower. A deck wraps almost the entirety of the home, where you can relax and take in the views. Downstairs, you will find an unfinished basement, laundry area & 1 finished room/office/den. With a separate entrance & R3 zoning, there is suite potential (buyer to verify with North Cowichan). Close to the ocean, schools, trails, parks, transit, shopping, & more! Have a walk-through via the virtual tour link. Reach out to book a showing or for a full information package at dimphy@royallepage.ca (id:60626)
Royal LePage Duncan Realty
8 Charleston Court
Quispamsis, New Brunswick
NESTLED on a large PRIVATE and treed lot in the heart of the highly sought after Woodleigh Park, this immaculate 4 bedroom, 4 bathroom home with double car garage and paved driveway is the perfect blend of elegance, comfort, and opportunity. From the treehouse nestled among mature trees to the warm wood burning fireplace and gleaming hardwood floors, this property exudes warmth and pride of ownership throughout. Inside you'll find an expansive layout ideal for growing or extended families. Featuring: A bright and sun filled main floor with kitchen nook, dining room, living room with woodstove, multi-purpose room, mudroom, and half bath. The kitchen is a chef's delight with stainless steel countertops and ample cabinetry. Patio doors lead to a private deck perfect for evening BBQ's and sunsets. Upstairs, a spacious master bedroom with ensuite, plus 3 additional bedrooms and a full bath provide room for everyone. The finished walkout basement includes a large rec room with cozy wood stove , 3-piece bath, laundry/ utility room , and a flex room. The patio doors lead to an oasis of a backyard. BONUS ! The lower level would be perfect for creating an in law suite or an apartment for rental purposes. The location is second to none- just minutes from Lakefield School, Q-PLEX, arenas, and Ritchie Lake. This is more than just a house it's a forever home, start making memories today !!! Call for your private viewing. Seller is a licensed salesperson in the province of NB. (id:60626)
Royal LePage Atlantic
201 Summer Street
Lakeshore, Ontario
NEW PRICE - Stylish 6-year-new 2-storey home in Belle River’s top neighborhood, just steps from the beach, marina, schools, and shopping. Nearly 4,000 sq ft with 5 beds, 3 full baths, open-to-below foyer, oversized kitchen, gas fireplace, office with barn doors, and finished basement. A perfect family home! (id:60626)
Double Up Realty Inc
701 8611 Hazelbridge Way
Richmond, British Columbia
NO GST!! BRAND NEW south and east facing 2bed 2bath CONER unit with WATER and open city views at Picasso by Concord Pacific located at a super convenient location in Richmond. Just steps away from Capstan Skytrain Station, supermarkets, Union Square, Canadian Tire, Yaohan Centre, restaurants and more. Features include 2 large balconies total over 200sf, functional floorplan, built-in cabinets in kitchen and organizers in bederooms, kitchen gives you lots of storage space, Bosch integrated appliances, gas stove, thermostat, central A/C and heating. Amenities include concierge, an indoor swimming pool, a kids pool and hot tub, a steam and sauna room, a heated stone lounge, a gym, a ping pong/yoga studio and more. Unit comes with 1 EV parking and a storage room. OPEN HOUSE SUN JULY 6, 2-4PM. (id:60626)
RE/MAX Crest Realty

