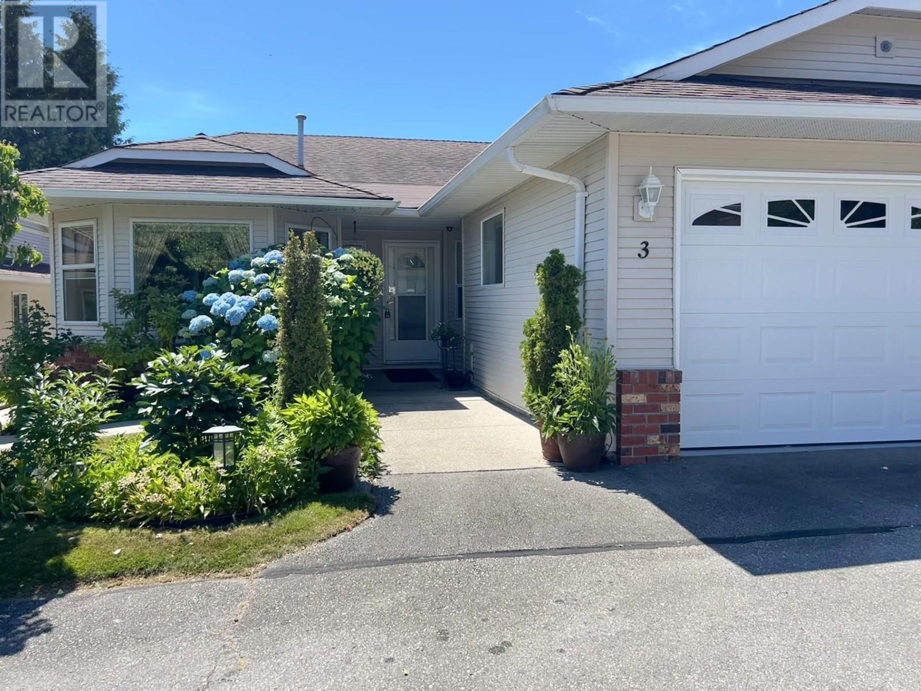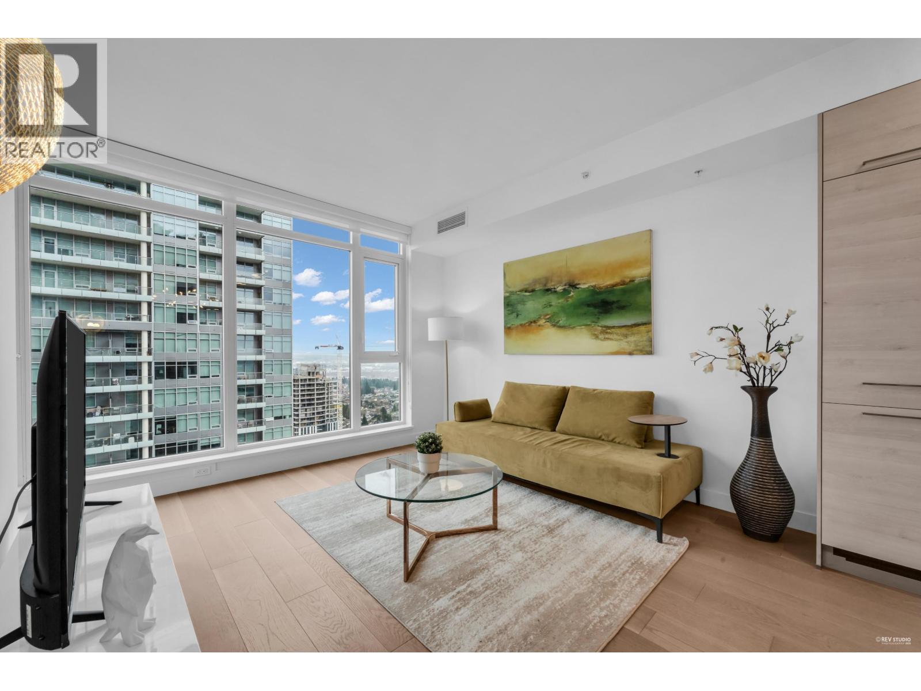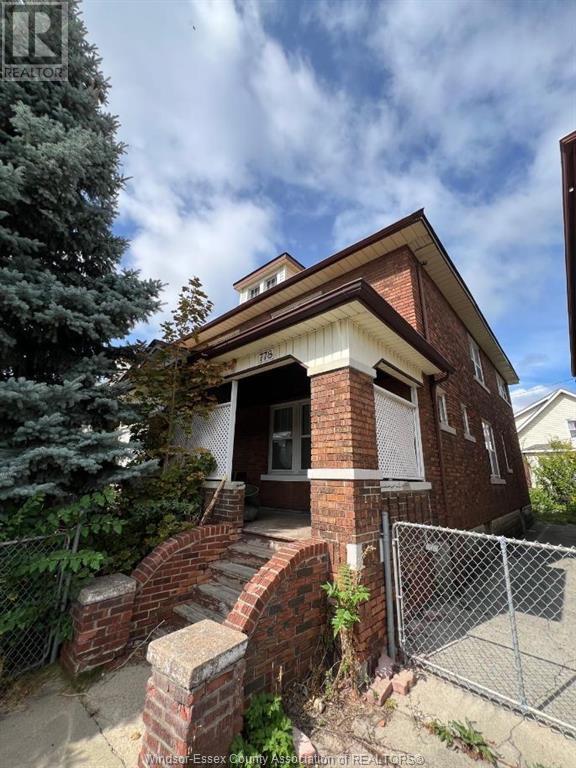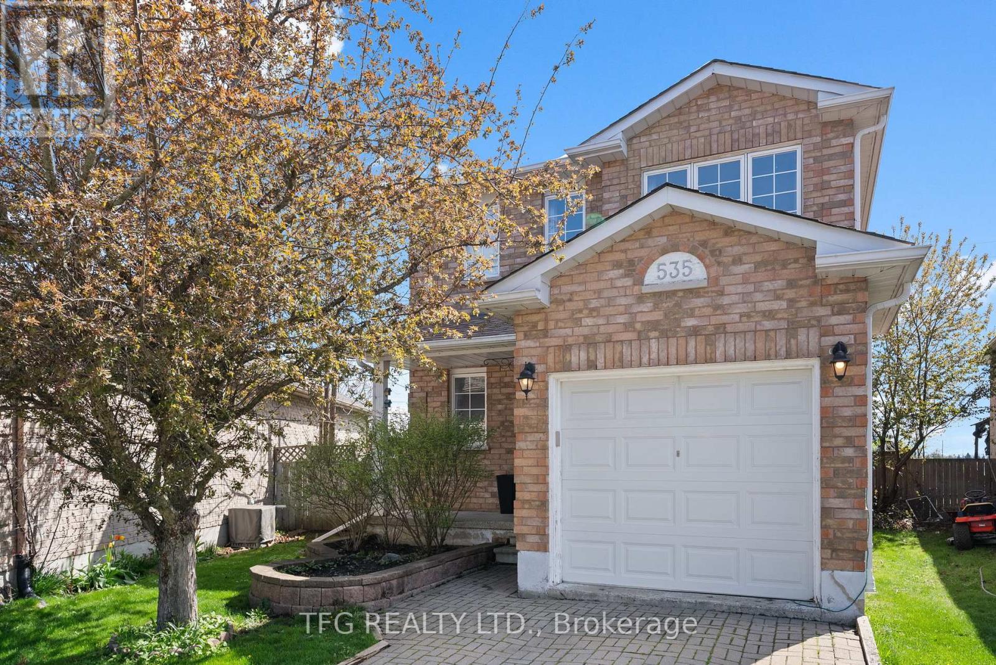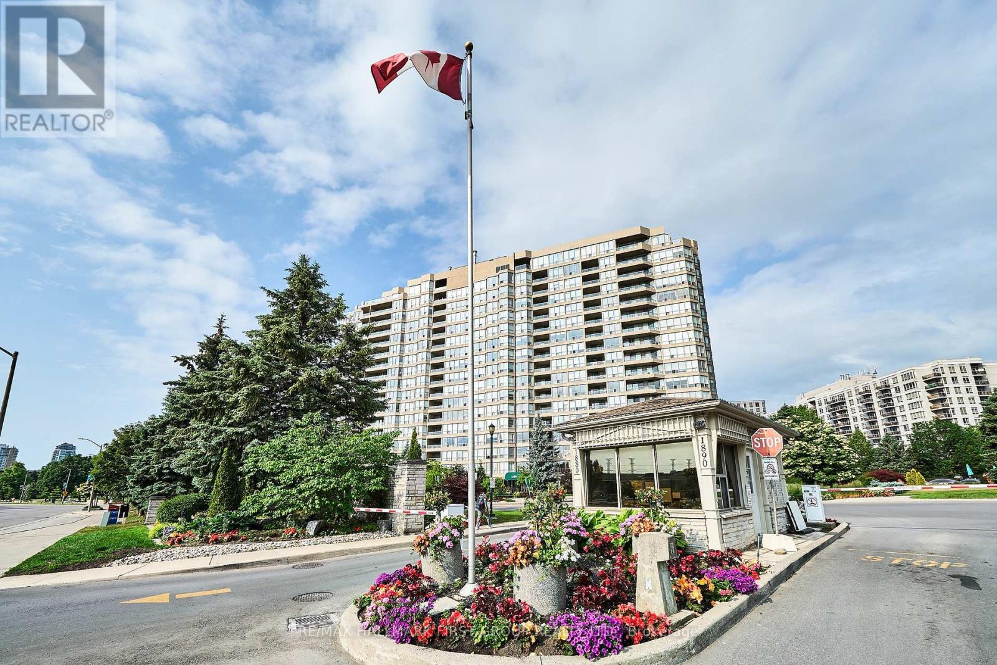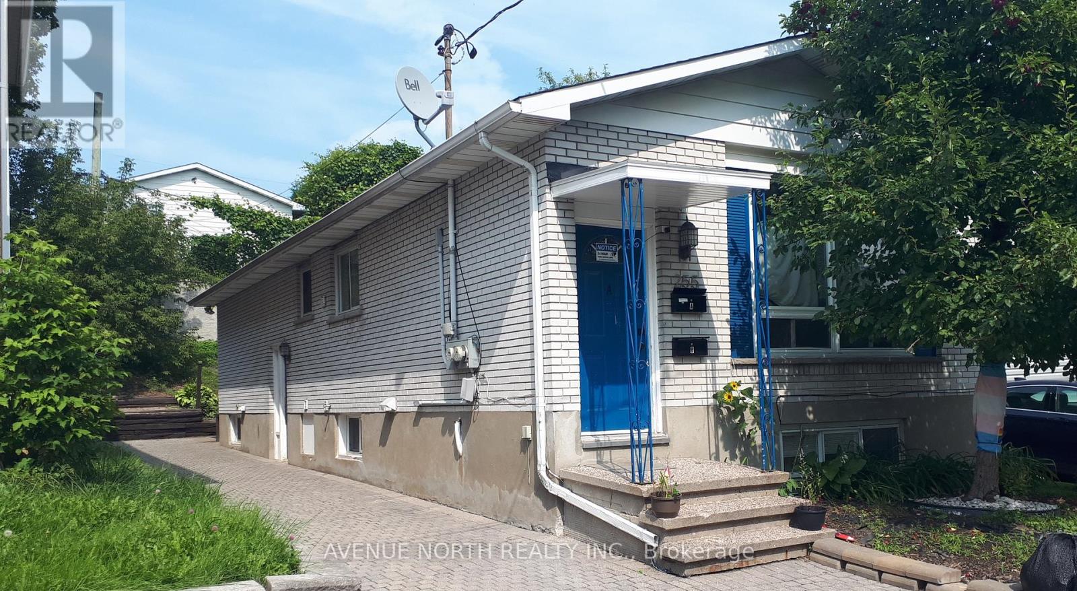321 Elliot Road
South Rawdon, Nova Scotia
Welcome to 321 Elliot Road, a private rural retreat nestled on nearly 10 acres of pristine Nova Scotia landscape only 45 minutes to downtown Halifax. Lovingly maintained by the original owners, this spacious 4-bedroom, 3-bathroom home offers the perfect blend of comfort, functionality, and outdoor adventure. Step inside to discover an amazing open-concept layout that floods the living space with natural light and creates a warm, inviting atmosphere ideal for both everyday living and entertaining. A large separate family room and an office/bedroom accompanies the open main floor living space. Upstairs features a newly renovated ensuite, adding a touch of modern luxury to the primary suite and the other two spacious bedrooms and bath. Outdoors, this property is a nature lovers dream. Enjoy summer days by the above-ground pool, explore ATV trails right from your backyard, or spend quiet mornings by the beautiful, healthy pond that adds charm and tranquility to the landscape. Anglers will appreciate access to lake trout fishing nearby perfect for weekend relaxation. For the hobbyist or handyman, the home includes a crawl space with over 6 feet of clearance, currently being used as a functional workshop. Recent upgrades like a new drilled well ensure peace of mind and long-term value. With tons of privacy, space to roam, and room to grow, this is a rare opportunity to own a truly special piece of the East Hants countryside. (id:60626)
Royal LePage Atlantic - Valley(Windsor)
1041 Chaster St
Duncan, British Columbia
With great curb appeal, & in a quiet, peaceful location close to town, this freshly updated home is move in ready! Just completed are newly refinished wood floors, completely new interior paint including the ceiling, new toilet & sink/faucet in the bathroom, new kitchen faucet, new cabinet fronts & pulls throughout, new hot water tank, new wood stove, new baseboard heaters, new fridge, stove, dishwasher, microwave, washer, dryer, lots of new fencing, landscaping improvements & much more! In addition, previous expensive upgrades included hard-plank siding, pex plumbing, improved insulation in the walls & ceiling, vinyl windows, fiberglass shingle roof & a 200 amp electrical panel, which is perfect if someone chose to add on to the house and/or build a shop. The house retains character, yet has a nice modern feel with updated casings, doors, etc. Sited on a flat, spacious 7326 sqft. lot, with an oversized carport, & with no strata fees, it is a great alternative to new townhomes. (id:60626)
Sutton Group-West Coast Realty (Dunc)
6343 Division Street
Niagara Falls, Ontario
Welcome to this beautiful character home, lovingly owned and cared for by the same family for 38 years. Full of charm and personality, this cottage-cozy home invites you in with a bright and spacious living area that flows into a warm, eat-in kitchen with windows overlooking the serene backyard. The main floor offers two generously sized bedrooms and a full bath, while the second level provides two more spacious bedrooms perfect for a growing family, guests, or your dream home office setup. Downstairs, the fully finished basement is the ultimate bonus space, featuring a wood stove for those cozy evenings, a wet bar, Murphy bed, and a convenient two-piece bath ideal for entertaining or accommodating guests. Step outside through the breezeway, which connects to the 1-car garage, and into your own private backyard retreat. Set on a deep 56 x 195 ft. lot, the outdoor space is a showstopper: a Victorian-style bunkie with hydro, two cedar sheds, tranquil pond, hot tub, built-in BBQ, fire pit, and a full irrigation system. The lush, award-winning gardens complete the picture. Additional highlights include a new metal roof, separate entrance with in-law potential, and endless storage throughout. This is more than just a house it's a home filled with heart, history, and everything you need to live, relax, and create lasting memories. (id:60626)
Revel Realty Inc.
1808 - 4235 Sherwoodtowne Boulevard
Mississauga, Ontario
Nestled at 4235 Sherwoodtowne Blvd, this upgraded condo has a charming blend of modern sophistication and urban convenience. Upon entering, you're greeted by a spacious and airy living area accentuated by floor-to-ceiling windows that showcase breathtaking views of Mississauga. The kitchen is a culinary dream, featuring quartz countertops, custom-made cabinets, coffee bar, and top-of-the-line stainless steel appliances. Whether you're preparing a quick meal or hosting a dinner party, this kitchen is as functional as it is stylish. The living spaces are adorned with sleek engineered hardwood flooring, adding warmth and elegance throughout. The bedrooms are generously sized, each offering ample closet space and natural light. The primary bedroom is a retreat unto itself, boasting not one but two closets -- generous walk-in closet and an additional full sized closet. The bathrooms are beautifully appointed with quartz finishes and modern fixtures, providing a spa-like retreat within your own home. Also benefit from the condo amenities such as fitness center, swimming pool, sauna, party room, guest suites and more. Offering a lifestyle of luxury and convenience right at your doorstep. Enjoy easy access to Square One mall, restaurants, and parks. For commuters, easy access to 403 and public transportation options are conveniently nearby. This is more than just a home; it's a lifestyle upgrade. Schedule your private tour today! Extras: Additional features include a reverse osmosis water filtration system for clean and crisp drinking water, as well as an ecobee smart thermostat for optimal energy efficiency and comfort year-round. (id:60626)
Property.ca Inc.
3 820 Kiwanis Way
Gibsons, British Columbia
Perfectly maintained home in the sought after Northwoods community! This spacious 2 bedroom and 2 bathroom home boasts a lovely mature garden and huge covered deck. Skylights throughout the home keep it bright even on the darkest of days. The primary suite features a walk in closet and beautiful ensuite. Even the second bedroom has a walk in closet! This home doesn't lack in storage space, with ample closets and a 5' crawl space spanning the entire footprint. Veggie gardens just around the corner are free to be used by home owners, and sitting in a nice bright spot the harvests are plentiful. (id:60626)
RE/MAX City Realty
3 Hollingsworth Street
Cramahe, Ontario
OPEN HOUSE - Check in at Eastfields Model Home 60 Hollingsworth St., Colborne. The Flynn at 3 Hollingsworth is a spacious semi-detached home offering 3 bedrooms and 2.5 bathrooms, with 2,027 sq ft of living space. Nestled in the serene and welcoming community of Colborne. Designed with modern families in mind, this home blends functionality and style with a practical layout and high-end features. Enter through the spacious front foyer, greeted by a staircase leading up to the second level. A closet for storage and a powder room are conveniently located off the foyer. The mudroom provides easy access to the 1-car garage and leads into the open-concept kitchen, dining, and great room. The kitchen flows seamlessly into the dining area and great room, creating a perfect space for family gatherings and entertaining. A sliding door from the dining room leads out to a deck, featuring a privacy screen to ensure homeowners enjoy their outdoor space without feeling overlooked by their neighbours. On the upper level, the primary bedroom features a large walk-in closet and a luxurious ensuite bathroom. Additionally, there is a large laundry room, providing added convenience and storage. The two generously sized bedrooms share a primary bathroom, and a rough-in elevator or optional closet is available on this level. The Flynn stands out for its privacy screen on the deck, offering separation from neighbours and enhancing outdoor enjoyment. The versatile storage options, including the closets created from the rough-in elevator on both levels, provide added convenience without sacrificing style. This home offers a perfect blend of modern design, spacious living, and practical features, ideal for growing families or those who want extra space to live comfortably. COMPLETED - MOVE IN READY! (id:60626)
Royal LePage Proalliance Realty
3504 4458 Beresford Street
Burnaby, British Columbia
Suntower by Belford. Unbeatable location, the heart of metrotown, over 600sqft 1 bedroom unit features with a huge island, spacious living room and massive balcony. One parking and one storage. Amenities include huge gym, swimming pool, hot tub, badminton court, golf simulator 24 hours concierge and so much more! Comes see why properties Belford Developments properties sell for a premium, and why THIS is the premium one bedroom home here. Open House: Jul 12 (Sat) 3:30-4:30 PM (id:60626)
Sutton Group-West Coast Realty
770-778 Giles Boulevard East
Windsor, Ontario
What an incredible opportunity! This solid brick duplex is a fantastic income property, offering immediate rental potential in a prime central location. Enjoy convenient access to schools, shopping, restaurants and a park just across the street. Each unit features 3 spacious bedrooms, 1 full bathroom, a bright living room and a functional kitchen. Both sides also include high-ceiling basements with separate entrances, individual furnaces and electrical panels - offering excellent potential for additional living space or future development. A great investment in a desirable neighbourhood! (id:60626)
Homelife Gold Star Realty Inc
535 Wilson Road
Cobourg, Ontario
Beautiful all-brick family home with no rear neighbours in popular Fitzhugh Shores community in Southeast Cobourg just minutes from Lake Ontario. Main floor boasts a large bright living room, spacious kitchen with built-in shelving and wine rack, breakfast nook w walkout to deck and yard, convenient 2pc powder room and lots of closet space. Upstairs offers primary bedroom with walk-in closet, 2 good-sized bedrooms and 4pc bath. The fully-finished basement has an adaptable floor plan and offers lots of living space with rec room, office, play room and laundry. Enjoy time outdoors on the large deck w gas bbq hookup, in the spacious fully-fenced yard or soaking in the hot tub. Conveniently located on a quiet street close to schools, parks, lake access, downtown Cobourg's restaurants and shops, and Cobourg Beach & Marina. Furnace & AC (2018). (id:60626)
Tfg Realty Ltd.
1030 - 1880 Valley Farm Road
Pickering, Ontario
For Sale: Spacious 2 Bedroom Plus Den, 2 Bathroom Condo Located In Pickerings Most Sought-After Condo Community. This Well-Designed Unit Offers Tons Of Natural Light From Floor-To-Ceiling Windows And A Walk-Out To A Private Balcony From The Living Room, With Clear East-Facing Views Of Pickering. The Primary Bedroom Features A Walk-In Closet And A Private 4-Piece Ensuite, While The Second Bathroom Has Been Tastefully Updated And Includes A Modern 3-Piece Layout With A Walk-In Shower. The Functional Passthrough Kitchen Includes Ample Pantry Storage, And The Den Provides A Versatile Space Perfect For A Home Office, Reading Nook, Or Guest Area. Enjoy The Convenience Of Ensuite Laundry And The Rare Bonus Of TWO OWNED PARKING SPACES. Residents Have Access To An Impressive Range Of Amenities, Including Award-Winning Landscaped Gardens, Indoor Pool And Hot Tub, Sauna, Gym, Outdoor Pool, Double Tennis And Pickleball Court, Large Party Room, Squash Court, Movie Theatre Room, Library, Community BBQs, Pool Table Lounge, Guest Suites, And More. Ideally Located Just Steps To Esplanade Park, Chestnut Hill Recreation Centre, Pickering Town Centre, Pickering GO Station, And A Wide Selection Of Restaurants And Shops. This Is A Rare Opportunity To Move In And Enjoy Resort-Style Living Or Add Your Personal Touch To Make It Your Own. (id:60626)
RE/MAX Hallmark First Group Realty Ltd.
82 Entrance Drive
Bracebridge, Ontario
Timeless appeal and sophistication abound in this beautifully preserved century home. Standing proud for over one hundred years, this thoughtfully updated and low-maintenance home offers the perfect blend of historic charm, contemporary comfort, and chill vibe. Featuring 2+1 bedrooms and 2 bathrooms, this home boasts original details alongside modern amenities designed for everyday comfort and ease. Upon your arrival, you are greeted with a meticulously maintained yard and perennial gardens guiding you to the home's covered entrance. Stepping inside, the main floor's curated layout and "downtown" moody vibe elevates your lifestyle from boring to extraordinary. The kitchen is a chef's dream, featuring quartz countertops, stainless steel appliances, and ample storage and workspace for the home cook. With high ceilings, chic flooring, and a luxe design, the living room is a space you may never want to leave. Rounding out this functional design space on the main floor is an additional bedroom/office space, a full bathroom, and a spacious entryway. The second storey offers privacy away from the main floor's activities, complete with two elegant bedrooms, a full bathroom, and laundry. The light-filled Muskoka Room is a true highlight, ideal for relaxing mornings or evening entertaining. But if you're not ready to come inside yet, the spacious deck is the spot to enjoy summer nights sipping wine with friends. Bonus: the full basement area offers a ton of storage! This character-filled home is a short walk to downtown shops, markets, fitness studios, cafés, and restaurants, offering the best of Bracebridge-living with the natural beauty of Muskoka at your doorstep. This exceptional home invites you to experience the charm of yesterday with the aesthetic of today. (id:60626)
Engel & Volkers Toronto Central
255 Lalemant Street
Ottawa, Ontario
Excellent investment property! This is your chance to own an income generating property with endless potential. Whether you choose to rent out both units or live in one while renting the other, this property offers flexibility. This Duplex includes Separate entrances for each unit.- Upper Unit-A : 3 Bed + 1 Bath + Kitchen + Washer/Dryer + Dishwasher- Lower Unit-B : 3 Bed + 1 Bath + Kitchen + Washer/Dryer Separate Hydro meters, tenants pay the hydro bills. Owner only pays the Water bill as utility. Driveway is fully interlocked with room for several cars to park. Storage shed in the back of the house. (id:60626)
Avenue North Realty Inc.





