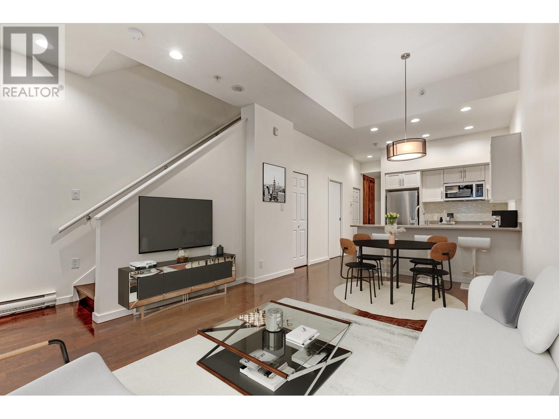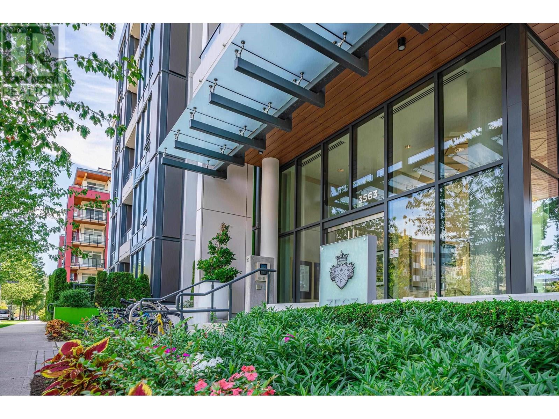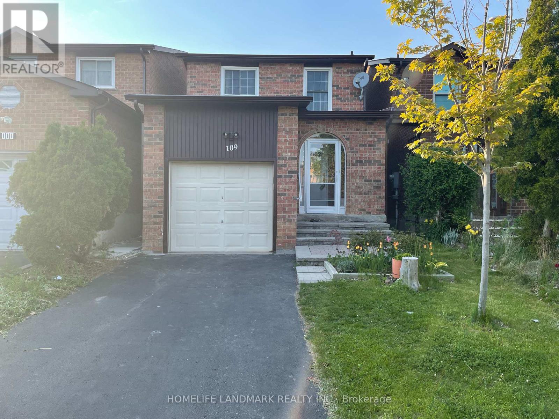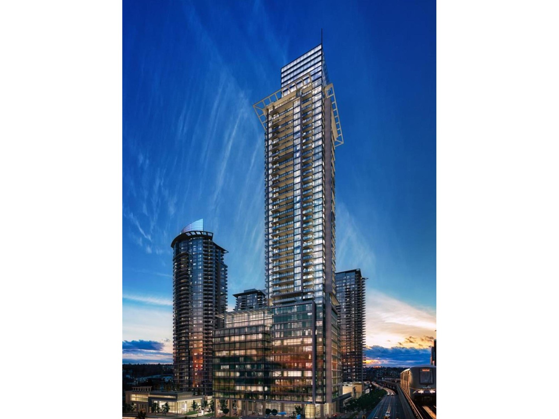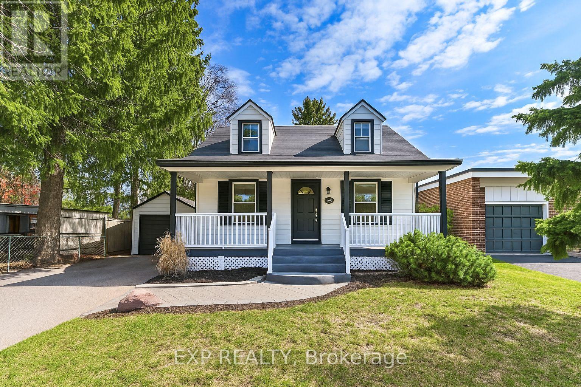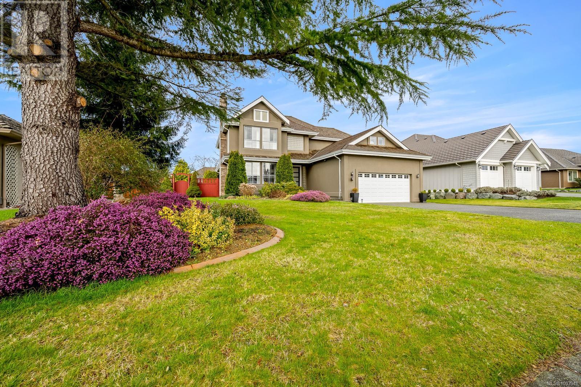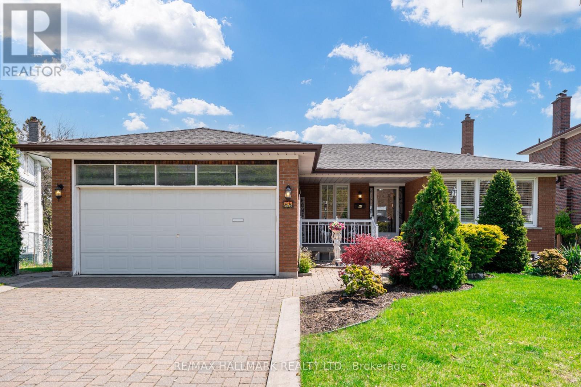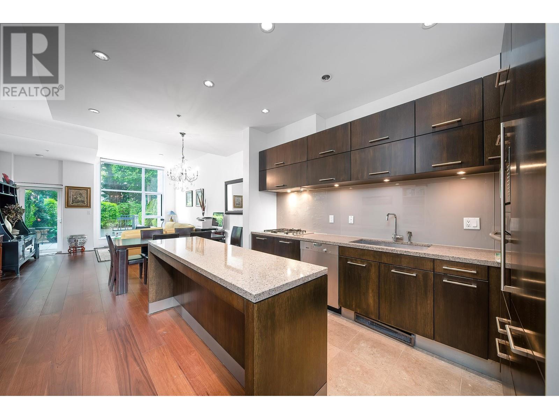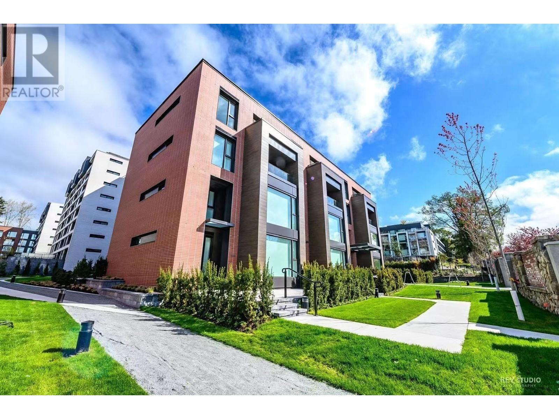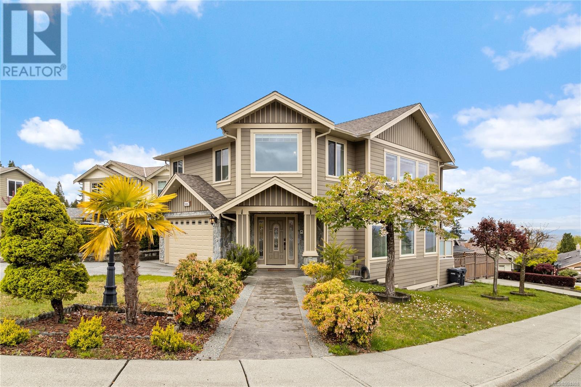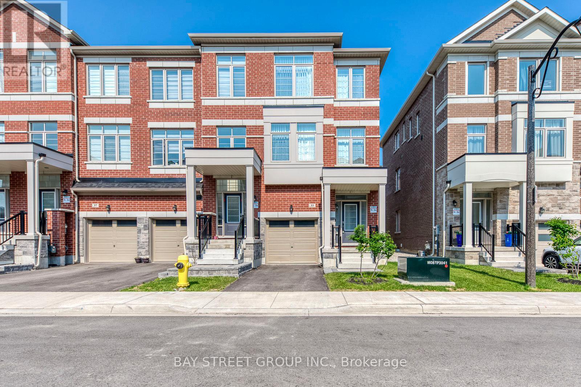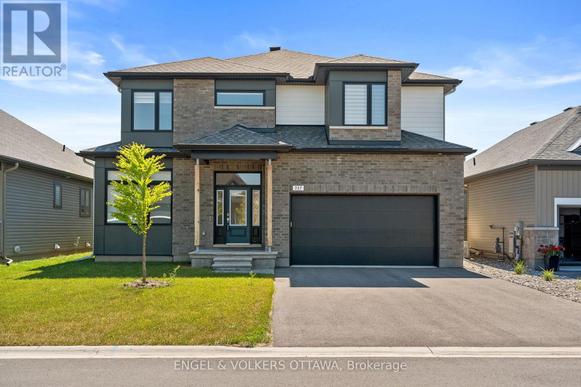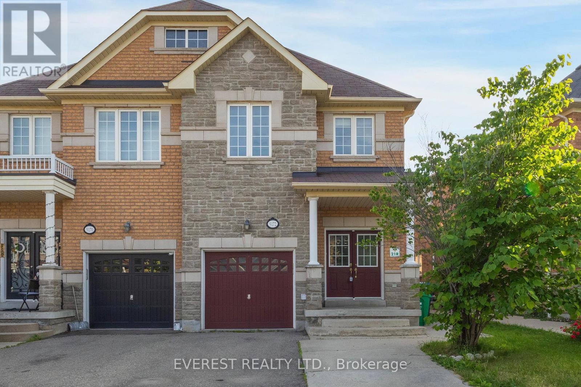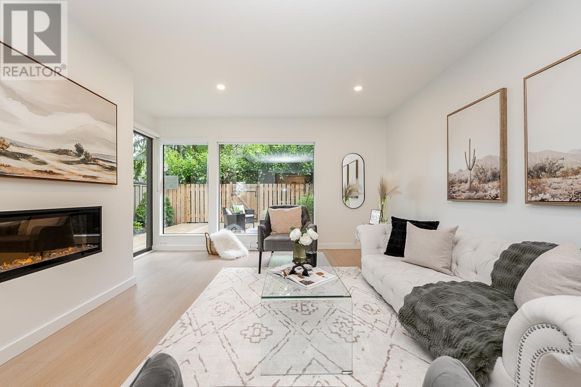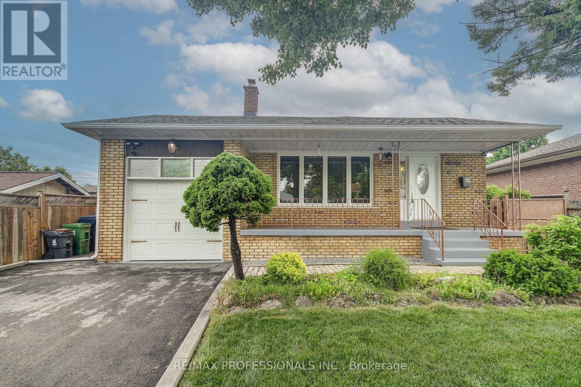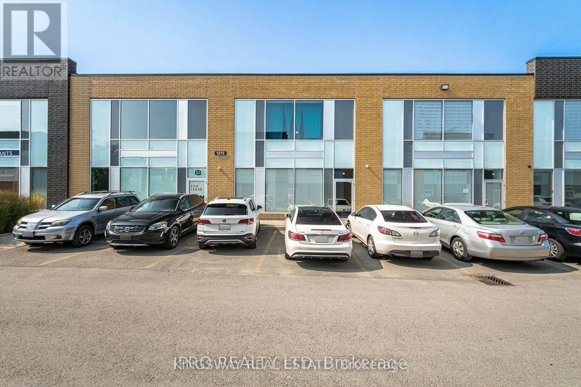102 Regiment Square
Vancouver, British Columbia
Rare end-unit 1,033 SqFt townhouse in Downtown Vancouver with three private patios, including a huge rooftop deck! Located beside Rogers Arena, steps to Skytrain, Costco, T&T, library, and Chinatown. This bright, modern home features soaring 11' ceilings on the main floor, open-concept layout, quartz counters, KitchenAid appliances, and ample storage. Each level offers its own outdoor space for a total of 851 SqFt for seamless outdoor living. A quiet urban retreat just moments from all the action-this is a hidden gem in the heart of the city! Open House: Saturday July 12th, 2-4pm (id:60626)
RE/MAX Masters Realty
423 3563 Ross Drive
Vancouver, British Columbia
The Residences at Nobel Park by Polygon. Unbeatable and amazing everyday living style and vibes! Very academic environment that you and your family will enjoy the best! Steps away from UBC's Wesbrook Village, 3 Mins walking distance to famious U-Hill Secondary School. This 2 bed 2 bath 1 storage home features a very classic layout with zero wasted space! Very bright and open style! Huge island for breakfast! Premium appliances and A/C. Must see! Easy to show, book your private showings. (id:60626)
Nu Stream Realty Inc.
3837 202 Street
Langley, British Columbia
Welcome to this lovely 2 levels 5 bedrooms and 3.5 bathrooms family home on 9,651 sf big flat lot. Main home offers 3 bedrooms and 2 full bathrooms upstairs, a bright and spacious living & dining area and a kitchen with backyard view on the main. Side part features a 2-bedroom 1.5-bathroom suite with its own separate entrance, kitchen, laundry, ideal as a mortgage helper or in-law accommodation.It's located in a quiet, family-friendly neighborhood. The large backyard is perfect for outdoor fun like gardening, playing with kids, or having barbecues with friends. There's no creek on the property. Short drive to Highway, Willowbrook Mall, future skytrain and parks. Brookswood Secondary & Belmont Elementary. (id:60626)
Laboutique Realty
1ne Collective Realty Inc.
109 Tangmere Crescent
Markham, Ontario
Beautifully Renovated Bright Home In High-Demand Milliken East. This Stunning, Sun-Filled Home Offers An Open-Concept Main Level With Abundant Natural Light. Featuring Smooth Ceilings With Pot Lights, And A Modern Kitchen Equipped With Stainless Steel Appliances And A Gas Stove. The Living And Dining Area Opens Directly To A Huge Backyard Garden With Interlocking, Creating A Seamless Indoor-Outdoor Flow. Additional Features Include A Nicely Finished Basement, Direct Garage Entry, And An Extra-Long Driveway With No Sidewalk. Prime Location Within Walking Distance To Pacific Mall, TTC, And GO Station. A Must-See Home! **EXTRAS** *The Photos Were Taken When Vacant. ** This is a linked property.** (id:60626)
Homelife Landmark Realty Inc.
4305 4485 Skyline Drive
Burnaby, British Columbia
Skytrain, Brentwood mall, Costco, school; view of downtown, bay water, north mountain, river, city; North-east facing with air conditioning, summer cool & winter warm and energy save. (id:60626)
Homeland Realty
207 Church Street S
Richmond Hill, Ontario
Welcome to 207 Church St S in the heart of Richmond Hills desirable Harding community. This charming 2+1 bedroom, 2-bath detached home offers immediate comfort and long-term potential. Highlights include a granite eat-in kitchen with walkout to deck, hardwood floors, and a finished basement with rec room, gas fireplace, dry bar, and additional bedroom. Enjoy central air, gas heating, detached garage, and parking for 4. Located steps from Yonge Street, top-rated schools, parks, shops, and restaurants. Future value is secured with the Yonge North Subway Extension, Viva Rapidway, and Richmond Hill GO upgrades enhancing GTA connectivity. Vacant and move-in ready in a family-friendly neighbourhood with a strong sense of community. A rare opportunity in a rapidly evolving area! (id:60626)
Exp Realty
931 Crown Isle Dr
Courtenay, British Columbia
Spacious & Updated 5-bed, 4-bath home in highly sought-after Crown Isle Golf Community! With plenty of space (4500 sqft +) for a large family, multi-generational living, or work-from-home needs, this home offers both versatility & comfort in a prime location. Recent updates include new flooring, fresh paint, modern lighting, Poly-B plumbing removal, exterior doors, new h/w tank, exterior house painting & sealing, and a newer roof. The well-designed layout features bright living spaces, spacious kitchen and multiple areas for gathering or retreating. The generous bedrooms provide comfort for the whole family, while the lower level offers space for guests, home office, or media room. Outside, enjoy a private backyard perfect for relaxation or entertaining. Located just minutes from top-rated schools, parks, shopping, and all amenities, this home is a rare find! Don’t miss this opportunity – book your private viewing today! (id:60626)
RE/MAX Ocean Pacific Realty (Cx)
44 Arkona Drive
Toronto, Ontario
Welcome To A Home That Truly Stands Out From The Rest! This Charming And Distinctive 3+1 Bedroom, 2 Bathroom Raised Bungalow Has Been Proudly Owned And Meticulously Cared For By Its Original Owner. Nestled On A Rare Premium Pie-Shaped Lot, This Home Offers Incredible Versatility And Flexibility For Todays Modern Family. The Main Floor Boasts Three Generous-Sized Bedrooms, Upgraded Hardwood Flooring Throughout The Open-Concept Living And Dining Spaces, And Large Upgraded VinylBuilt Windows That Envelope The Home With Warm, Natural Light. What Truly Sets This Property Apart, Is The Endless Possibilities That The Lower Level Provides. Featuring A Walk-Out Basement, An Additional Separate Side Entrance, And Your Very Own Bright, Airy Four-Season Solarium Perfect For Year-Round Enjoyment, Look No Further. The Lower Level Offers Excellent Rental Potential, Comfortable Multigenerational Living, Or An Extended Area For Your Growing Family To Enjoy. This Property Also Offers An In-Ground Lawn Sprinkler System For Easy And Convenient Outdoor Maintenance. Whether You're A Family Looking For Room To Flourish, An Investor Seeking Strong Rental Income, Or Someone Searching For A Home Full Of Warmth, Flexibility, And Character, This Property Delivers. Located Just Steps From Highway 401, Schools, Parks, Shopping, Hospital And Essential Amenities, This Is A Rare Opportunity To Create Lasting Memories In A Home That's Anything But Ordinary. Pride Of Ownership Shines Throughout Don't Miss Out On This Incredible Home! (id:60626)
RE/MAX Hallmark Realty Ltd.
RE/MAX Ultimate Realty Inc.
8956 Ursus Crescent
Surrey, British Columbia
BUILDERS, RENOVATORS, INVESTORS ALERT. Property located in the HEART OF BEAR CREEK. One of the larger lots in Bear Creek Green Timbers at 8110 sq.ft. Property is ready to build your dream home. House also has great bones to renovate.The buyer is purchasing the property in an as is where is condition. Walking distance to Bear Creek Park, Creekside Elementary, Queen Elizabeth Secondary. (id:60626)
Sutton Centre Realty
60 Steepleview Crescent
Richmond Hill, Ontario
2347 Sqft of total living area (Above ground 1520 Sqft + basement 827 sqft). Totally renovated from Top to bottom!!! End unit freehold townhouse with 3+2 bedrooms. Wide frontage of 51 feet. Separate entrance to basement that includes 2 bedrooms + 1 bathroom + full kitchen with quartz countertop . Basement No drop ceiling . Newer basement vinyl flooring. Newer Hardwood flooring on main & 2nd floor. Newer baseboards throughout. Upgraded newer 24x24 inch porcelain tile in the bathrooms, entrance, kitchen. Newer Open concept full kitchen with quartz countertops & high end stainless steel appliances. Large centre island quartz counter top in kitchen. All 4 Washrooms have been Newly renovated. Newer oak staircase and pickets. Newer Smooth ceilings with LED pot lights all throughout . Upgraded Dimmers for the pot lights in dinning, family, kitchen and living rooms. New decora outlets. Newer bedroom light fixtures. New zebra window curtains in the main floor. All Newer doors, handles and trims on the 2nd floor. Newly painted garage and entrance door. Upgraded Full attic insulation. Newer Front porch tiles. Newer porch railings & posts. New backyard grass sod. 2 kitchens & 2 sets of laundry....***Excellent location in Richmond Hill near Yonge / Major Mackenzie. Close to Wave pool, Police station, Fire department, Central library, Mackenzie health hospital, Alexander mackenzie high school, T&T supermarket, H-Mart supermarket & Arzoon supermarket *** INCLUDES: 2 fridges. 2 stoves. 2 dishwashers. 2 built-in microwave ovens. 2 washers. 2 dryers. Furnace(2017). AC (2017). Tankless water heated is owned. See attached floor plan. See 3D Interior & exterior virtual tour! (id:60626)
Century 21 Atria Realty Inc.
Th12 5989 Walter Gage Road
Vancouver, British Columbia
Stunning 2 level concrete townhome on the high-end residential neighborhood in the heart of UBC campus. Very well maintained 2 bdrm + 3 baths with 2 parking stall, and 10' ceilings compliment an open main level featuring a large kitchen with granite countertops. Gourmet kitchen appliances, and upgraded hardwood floors & stone tile floors. Ceiling to floor huge windows bring tons of nature light to every room. Private patio surrounded by luxuriant tree wall is perfect for BBQ, coffee and tea lovers. The home is nested by garden & greenery park. Walk distance to lecture complex, student union, bus loop, food, bank, beach & all amenities of UBC. Call/text for private showing. 06/07 Saturday 2-4pm open house. (id:60626)
Nu Stream Realty Inc.
609 1571 W 57th Avenue
Vancouver, British Columbia
A Well known Luxury Wilshire House located at Shannon Wall Centre, Built with a beautiful 10-acre landscape. This 2 bedroom 2 bath home features open floor plan, Air conditioning, Top brand kitchen appliances with hardwood flooring in Dining Living areas. Bright Southern exposure. Living at the Wilshire House gives you access to the heated outdoor pool, party room, fitness room, hot tub, and outdoor playground. School catchment: Maple Grove Elementary and McGee Secondary. A very good central location. Close to UBC, Restaurants, Shops, Golf and Transit. (id:60626)
Nu Stream Realty Inc.
5667 Muggies Way
Nanaimo, British Columbia
In North Nanaimo, one block to waterfront, this custom-built home with panoramic ocean view has 5 bedrooms and 4 baths. The fairly new and mature neighborhood will impress you with tidy streets, executive homes and great views. The large corner lot makes the house inside very bright with lots of windows. The layout is convenient and practical with beauty – acacia hardwood flooring, granite counter tops, crown mouldings, step ceilings custom cabinetry & much more. Upstairs main floor is the master with ensuite and another two generous size bedrooms. Ground floor is a 1 or 2 bedroom suite and the recreation room with full bath. Fresh painting in and out makes the house brighter, the wood floor has been waxed, the suite has new engineered wood flooring and new vanity, new microwave. Everything is ready for you to move in. All the data and measurements needs to be verified if important. (id:60626)
RE/MAX Professionals
33 Sissons Way
Markham, Ontario
Freehold End Unit Townhouse 2645 Sq. Ft. Of Living Space (Corner Unit). This Spacious And Upgraded End-Unit Townhouse Offers Ample Modern Living Space. The Large Family Room On The Main Level Can Easily Serve As A Guest Bedroom. Enjoy An Open-Concept Layout With A Stylish Kitchen And A Bright, Expansive Great Room. The Sun-Filled Primary Suite Features Soaring 9' Ceilings, While The Third Floor Hosts Four Cozy Bedrooms, Ideal For A Growing Family. This Home Has Two Legal Units (With Builder Permit), Two Kitchen, Ensuite, Offering Great Potential For Multi-Generational Living Or Rental Income. This Home Comes Loaded With Upgrades, Including A 200-Amp Electrical Panel. It Also Features Two Air Conditions. Additional Highlights Include Smart LED Pot Lights Throughout, A Full-Size Washer And Dryer Are Also Included. Located Just Minutes From Walmart, Major Banks, Box Grove Centre, Top-Rated Schools, Restaurants, And Highways 7 And 407 This Home Blends Comfort, Style, And Convenience In One Perfect Package. (id:60626)
Bay Street Group Inc.
237 Kinderwood Way
North Grenville, Ontario
Welcome to this stunning executive 6-bedroom, 5-bathroom home in the prestigious golf course community of Equinelle. Boasting over 4500 sq feet of luxurious living space, this is the largest of the homes available through EQ and is perfect for extended or multi-generational families.The main level features soaring 10 ft ceilings, pot lighting, expansive windows with automated blinds & spacious great room and dining areas - ideal for entertaining. The chef's kitchen is a true highlight, complete with sleek quartz countertops, smart appliances including built-in double ovens, an induction cooktop & butler's pantry, perfect for culinary enthusiasts. A main floor bedroom/office with direct access to a full bath adds convenience and versatility. The primary suite is a private retreat, offering two walk-in closets & 5-piece ensuite bath. Three additional bedrooms each with walk-in closets are located on this level, including one with an ensuite bath. The other two share a Jack-and-Jill. Second floor laundry room adds extra convenience for busy households. Finished basement offering even more living space, with a large recreation room, an additional bedroom, and a full bath perfect for guests or an independent living area. Additional hidden features include Generac system, rough-in for central vac and electric car charging station. Southwest facing backyard for enjoyable sunset views. A true combination of formal elegance, inviting atmosphere and family-friendly features, this home is filled with natural light and offers everything needed for comfortable, luxury living. Some photos have been virtually staged. (id:60626)
Engel & Volkers Ottawa
308 8030 Oak Street
Vancouver, British Columbia
Oku, designed by Arno Matis, is a zero emission concrete construction offering 132 homes in 3 boutique buildings. The superior window and wall structure is designed for energy efficiency and reduced sound transmission. All-season comfort from best-in-class VRF air-conditioning technology. Each home features luxurious interiors with a sleek gourmet kitchen equipped with quartz countertops and European stainless steel appliances. Building amenities include a fitness studio, co-working space, entertainment lounge for group gatherings. Conveniently located in a well-established Vancouver West neighborhood with easy access to Churchill Secondary, Sir Wilfred Laurier Elementary, Oakridge Centre, YVR and downtown. Own this thoughtful and iconic architecture now. (id:60626)
Nu Stream Realty Inc.
3538 196 Street
Langley, British Columbia
1946 sf rancher on 10,400 sf fenced lot in Brookswood is a must see. Welcome to this spacious 4 bdrm, 2 bath rancher boasting tasteful décor, attractive h/w flrs and a versatile plan with spacious primary suite. This spacious home is designed for family & entertaining and boast tasteful décor with fresh paint, millwork and more. The bright, private yard is ideal for year-round entertaining and gardener and includes two storage sheds and attractive deck. (id:60626)
Century 21 Coastal Realty Ltd.
5172 Nestling Grove
Mississauga, Ontario
Churchill Meadows' Exceptionally Pristine & Truly Captivating, Beauty & Pride Of Ownership Converge Of Stunning Family Home Built In 2009 Situated In A High-Demand Location Of Mississauga. An Abundance Of Sunlight illuminates all Sides With a Professionally Finished 2-bed basement with a Separate Side Entrance. Approx.3000 Sq.Ft living areas, Brick Home with Front stone, Meticulously Well Maintained 9Ft Ceiling, Spacious Kitchen, Breakfast-Room, Dining, Family Room With Fireplace, Two Laundry In both upper and Down level. A 4 Bed Plus Den Throughout Hard Wood Floor, Oak Stairs, Double Door Entrance.A Great Family Friendly Safe & Peaceful Street, Very Convenient Of Door Step To Transit & Walk To Parks & Schools-Elementary, Middle & High School St. Aloysis Gonzaga/John Fraser And Close By Credit Valley Hospital, Erin Mill Shopping Centre, Banks, Groceries, Stores & All Major Hwys 403, 401, Qew & 407 Don't Miss Gorgeous Stunning Remington Built The Highly Coveted Area Of ChurchillMeadow.The Masterpiece Awaits You. (id:60626)
Everest Realty Ltd.
5853 Mayview Circle
Burnaby, British Columbia
EXTENSIVELY RENOVATED! This Corner Unit, 3 Levels, 1,828 sq ft., is in one of the best locations with a very private backyard looking into a treed area. 4 bedrooms, 2.5 bathrooms. 16'2 x 16'0 Deck off living room. Bedroom/rec room down plus laundry and door to your double garage 19'4 x 19'10. Perfect Home for 1st Time Buyers or Upsizing! Affordable home in such a great location, you will love the neighborhood, so don't miss your chance, a perfect home for a family. School Catchment: Buckingham Heights, Burnaby Central Secondary. Rec facilities include pool, sauna & club house. Walking Distance to Deer Lake Park. Close to BCIT, SFU All Rec Centres, Hwy #1, Burnaby Lake, 10 Mins to Metrotown, 15 Mins to Amazing Brentwood. (id:60626)
Stonehaus Realty Corp.
28 Summerfield Crescent
Toronto, Ontario
Welcome to this meticulously maintained 3+2 bedroom home, nestled on a quiet crescent in a family-friendly Etobicoke neighborhood. Situated on a premium 52.25 x 116 ft lot, this home stands out with its gorgeous curb appeal, manicured landscaping, and inviting large front porch; all enhanced by the wide frontage and generous outdoor space. Inside, you'll find an excellent, functional layout featuring hardwood floors throughout the main floor, a spacious eat-in kitchen with granite countertops, and well-proportioned principal rooms designed for comfortable everyday living. The fully finished basement apartment, with its separate entrance, offers 2 bedrooms, a full kitchen, a full bath, and plenty of living space, ideal for extended family, guests, or rental income. Enjoy the beautiful backyard, complete with a large deck (constructed with permits), 8 x 10 shed, pear and apple trees, and ample room to relax or entertain. The 1-car drive-thru garage and 4-car driveway provide convenient, plentiful parking. Ideally located minutes from the highly regarded Michael Power High School, Centennial Park, major highways, and Pearson Airport, this home combines space, flexibility, convenience and long-term potential. (id:60626)
RE/MAX Professionals Inc.
1621 - 2020 Bathurst Street
Toronto, Ontario
Welcome to modern luxury Brand New Forest Hill Condo! This Sun Filled 3 Bedroom & 2 Bathroom Corner Unit offers breathtaking & unobstructed city views and boasts high ceilings! The main living area is bright & spacious with floor-to-ceiling windows & a walk-out to the large balcony. Fantastic Layout, Open Concept Living/Dining Rooms. Extraordinary modern kitchen adorned with premium built-in stainless steel appliances, stone countertop, backsplash. Entertain in style with a wine bar. The spa-inspired baths, are adorned with custom tiles. All bedrooms are well-proportioned and well-lit, the primary bedroom featuring a walk-in closet. Amenities are including a grand lobby, 24/7 concierge, automated parcel storage, Zen yoga studio, shared workspace for private & social gatherings, fully equipped gym, & an outdoor lounge W/BBQs, guest suites, and much more. Minutes from Allen Expw /401, Yorkdale Mall, Public Schools and Private Schools Upper Canada College, Bishop Strachan School, St. Michael's College School. Rare direct underground access to Forest Hill LRT Station, which also connects to the Eglinton subway stations. TTC bus routes run right past the front door. Travel throughout the city and the GTA via Allen Rd connecting to Hwy 401. (id:60626)
Homelife New World Realty Inc.
53 - 1215 Queensway E
Mississauga, Ontario
An incredible opportunity to own a versatile commercial property on the Queensway! This 2,888 sq. ft. space is fully finished with a modern design, offering two separate entrances, three washrooms, and a drive-in garage door for easy loading and unloading. The upper mezzanine is ideal for office use, and the property is perfect for a variety of purposes, including a gym, dance studio, training center, or hosting small events and gatherings. The potential for this space is limitless! (id:60626)
Kingsway Real Estate
388 Bud Gregory Boulevard
Mississauga, Ontario
Welcome to 388 Bud Gregory Blvd, a beautifully maintained detached with 3 large bedrooms, a finished basement, and aprox. 3,000 sq ft of living space. This home sits on a rare 8,589 sq. ft. pool-sized lot where the fence line is ringed by mature trees offering exceptional privacy, green space, and room to grow. Pride of ownership, curb appeal, and mature tree-lined streets characterizes this most family-friendly neighborhood. Inside this carpet-free home (except the basement bedroom), you are welcomed by a porcelain-tiled foyer with direct access to the double garage, a convenient main floor laundry/mud room, and gleaming maple hardwood flooring throughout. The formal dining room and cozy family room with wood-burning fireplace and wet bar are perfect for gatherings with loved ones and friends. The kitchen, overlooking an expanse of green lawn, features elegant, engineered stone countertops, a stylish stone backsplash, porcelain floors, and a large built-in pantry ideal for everyday living or entertaining. Enjoy your morning coffee in the breakfast area or step onto the deck and take in the peaceful view of your private backyard. The curved oak staircase leads upstairs to three generous-sized bedrooms, the primary bedroom having its own private ensuite bath. The lower level offers a large rec room/office, a versatile bedroom/exercise room, a full 4-piece bath, utility room, cold cellar, and plenty of storage and features durable vinyl plank flooring. Outdoors, the expansive deck, wide side yard (ideal for RV or boat parking), and lush lawn create the perfect setting for summer fun. Additional features: owned hot water tank, roof re-shingled (2021). Please click the link to the Virtual tour for a walk through. Don't miss this opportunity book your private showing today! (id:60626)
Royal LePage Signature Realty
39 Frith Road
Toronto, Ontario
CHERISHED FAMILY HOME WITH ROOM TO DREAM, DESIGN, & WRITE ITS NEXT CHAPTER! For the dreamers, the doers, and the design-obsessed, this is your moment to turn untapped potential into something unforgettable. Held by the same owners since day one, this once-a-show-home North York bungalow is bursting with space, light, and opportunity. With over 2,900 square feet of finished space and a layout that screams potential, this is your chance to design a home that finally reflects your vision. The eat-in kitchen exudes major vintage vibes with wood-toned cabinetry, tile flooring, a classic tile backsplash, ample counter space, and a large window overlooking the backyard. The combined living and dining area brings serious character with hardwood floors, crown moulding, elegant French doors, a large front window, and a walkout to an elevated concrete patio perfect for outdoor dining or lazy summer afternoons. Three spacious bedrooms, including a primary with a walk-in closet and private 4-piece ensuite with jacuzzi tub, while the remaining bedrooms are served by a main 4-piece bathroom. The finished walk-up basement adds a full second kitchen, a generously sized rec room with a wood stove and wet bar, a full bathroom, a laundry area with a sink, and a private entrance, offering a thoughtful layout that supports multi-generational living with ease. Step outside to a private, fenced backyard with a lush lawn, mature tree, garden shed, and all the space you need to unwind or dream big. Located in a well-established, family-friendly neighbourhood close to York University, Sheppard West Subway Station, community centres, parks, shopping, dining, entertainment, Humber River Hospital, Oakdale Golf and Country Club and major highways. This is your chance to turn a well-loved #HomeToStay into the Pinterest-worthy space where your next chapter begins! (id:60626)
RE/MAX Hallmark Peggy Hill Group Realty

