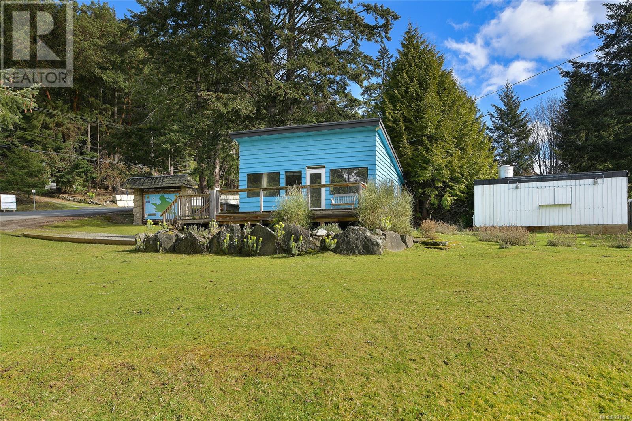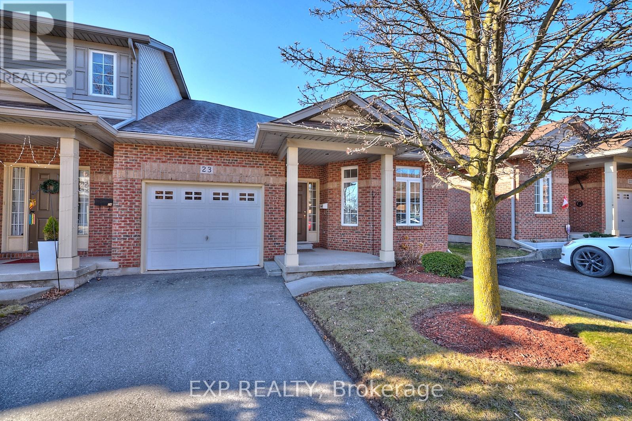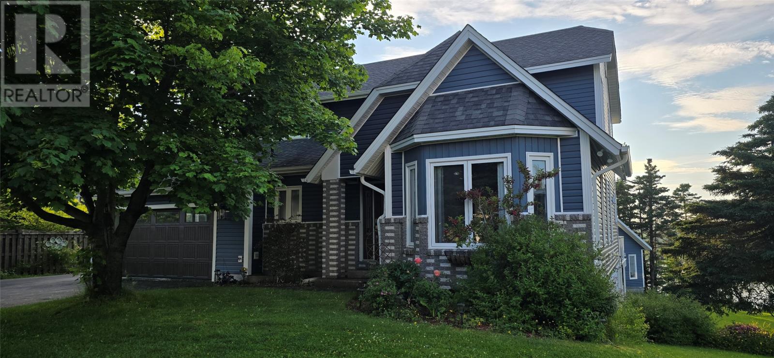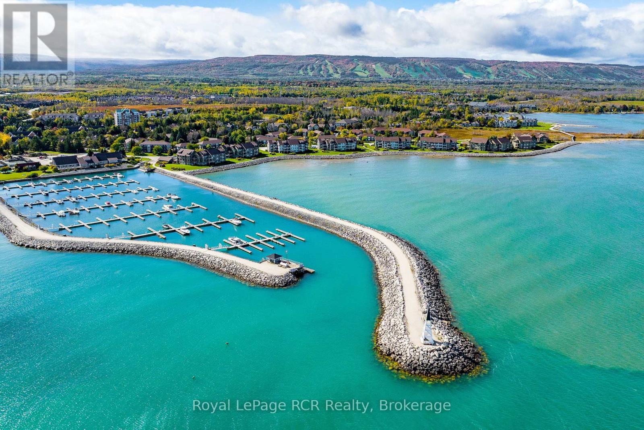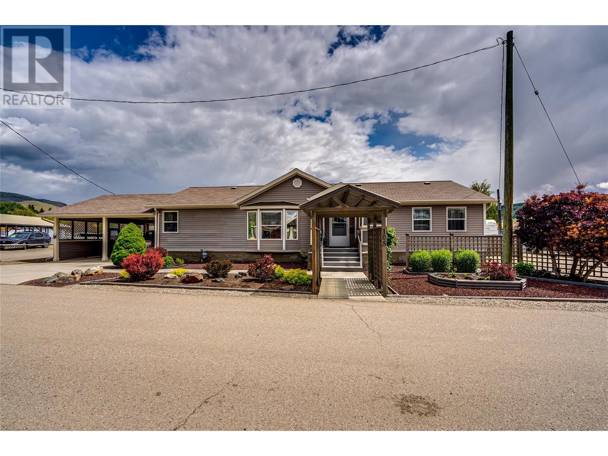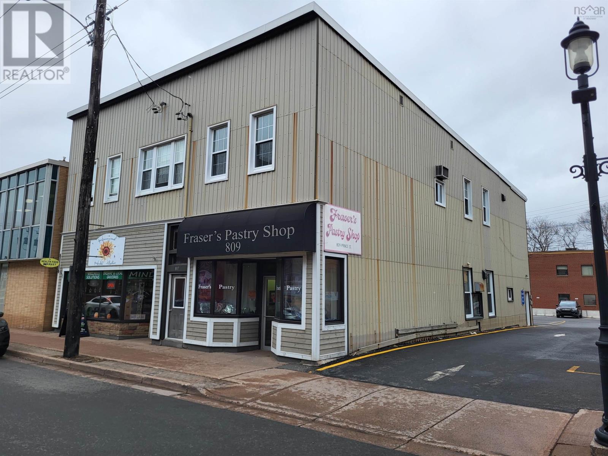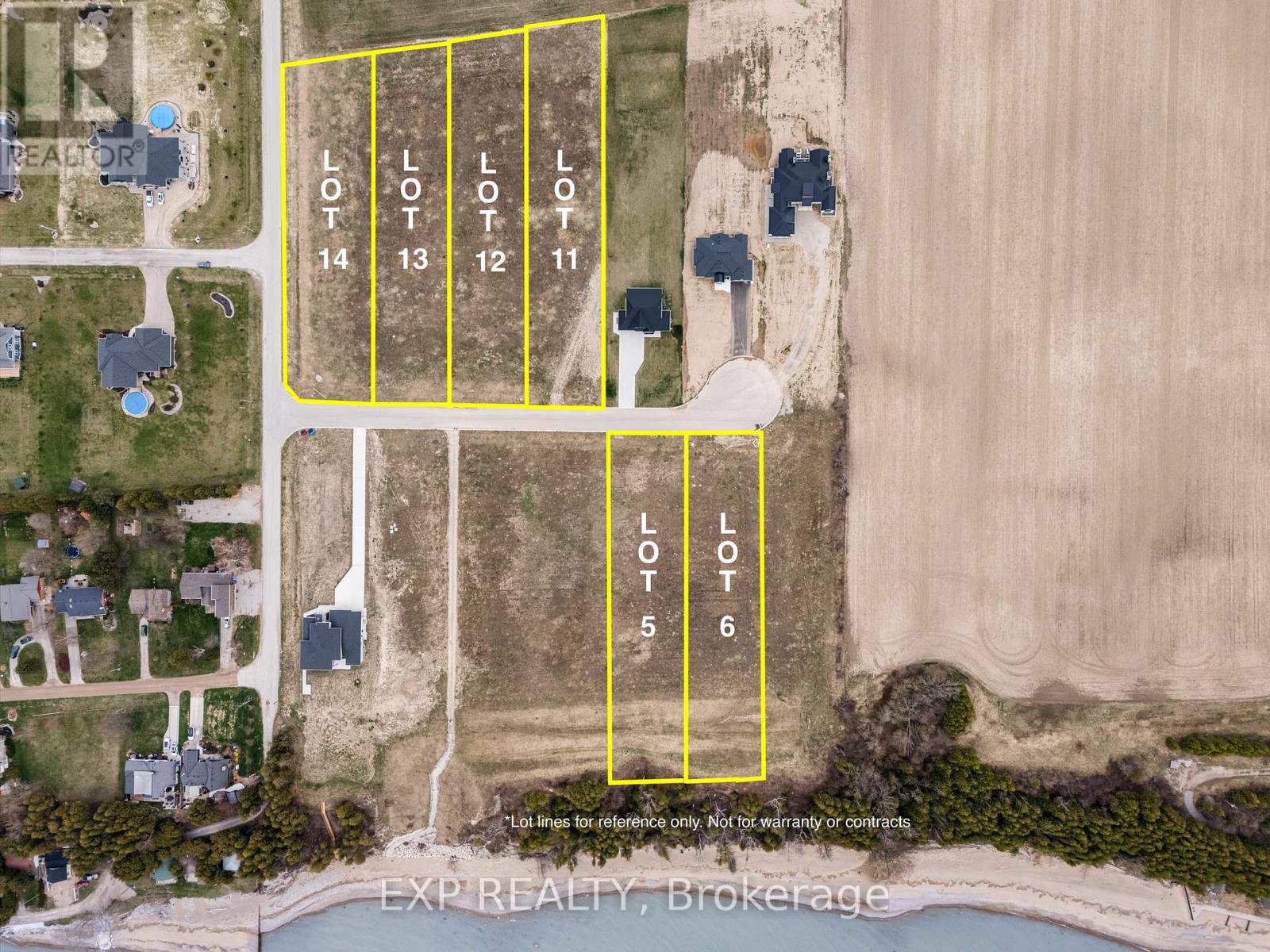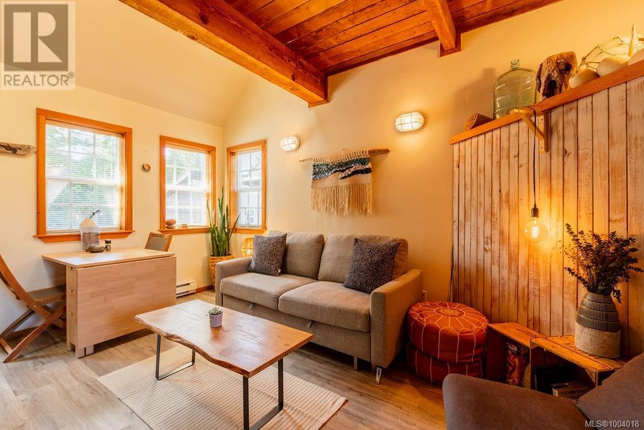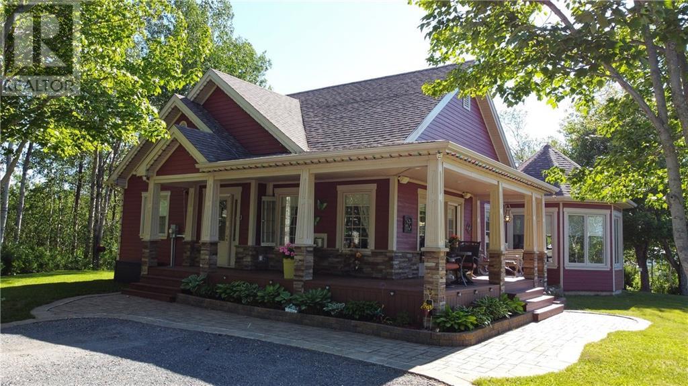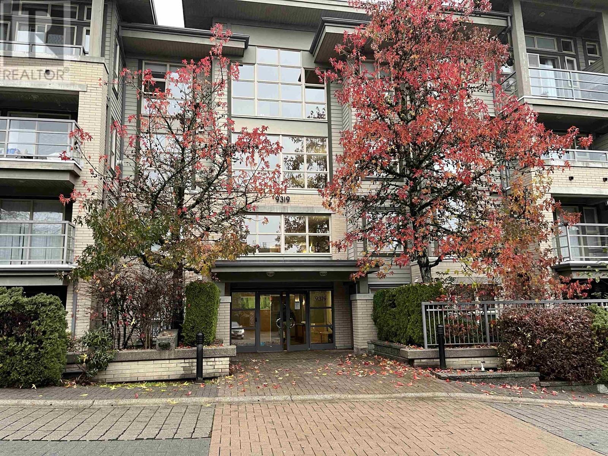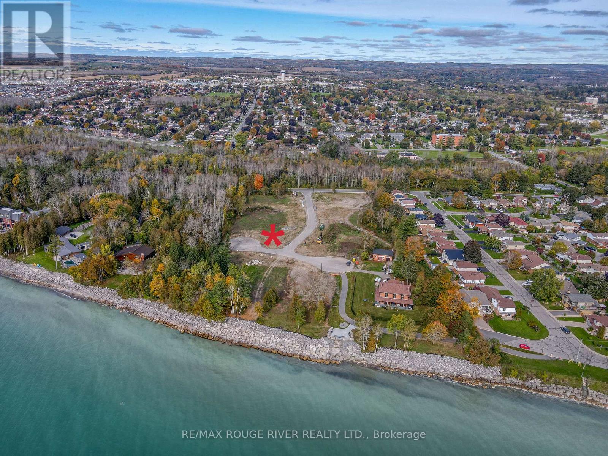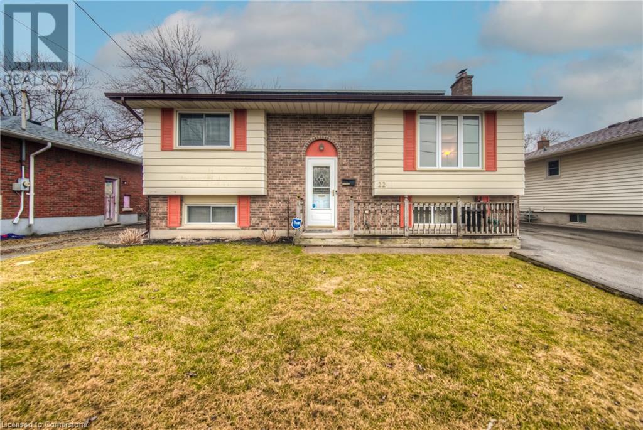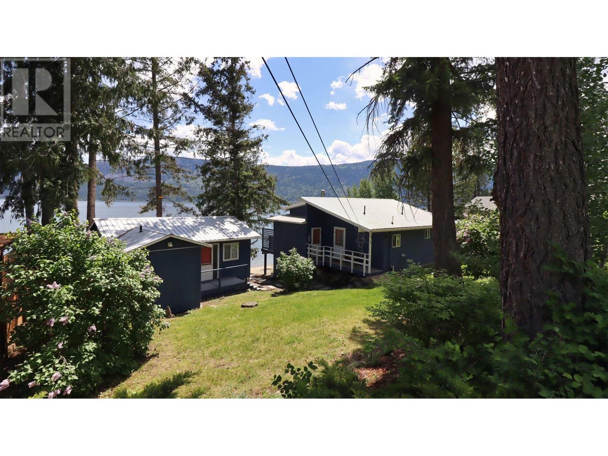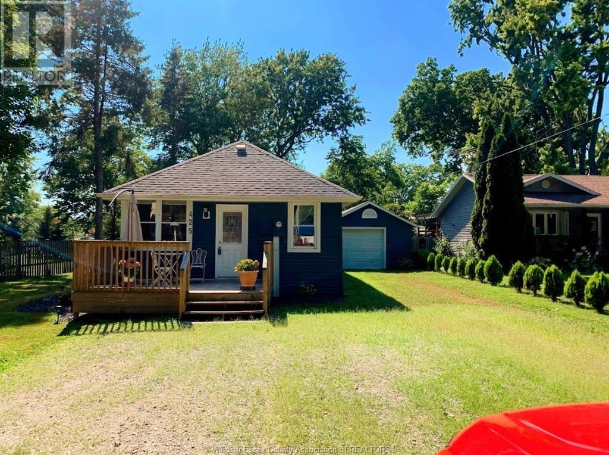492 Dalton Dr
Mayne Island, British Columbia
Commercial zoned C1, this 0.58 acre property is waiting for your development ideas! The 542 sqft building is a place to stay while you are planning you dream. An industrial kitchen is included with the sale and is currently vacant. Prime location right by the ferry terminal is west facing with with ocean views. Zoned for: restaurants, retail services, office, medical & dental offices, personal services, apartment residential, accessory dwelling unit for the accommodation of operator or employee, accessory uses, buildings and structures. Seize this rare opportunity to work, live and play in paradise. Come Feel the Magic! GST is applicable. (id:60626)
RE/MAX Mayne-Pender
23 - 5595 Drummond Road
Niagara Falls, Ontario
Welcome to 23-5595 Drummond Road, Niagara Falls. Discover the ease and comfort of one-level living in this beautifully maintained, move-in ready bungalow townhome, ideally situated in the heart of Niagara Falls. Enjoy the convenience of being close to shopping, amenities, and highway access all just minutes away. Step inside of a bright and spacious foyer that sets the tone for the rest of the home. French doors open into a versatile second bedroom featuring double closets perfect for guests or a home office. You'll also appreciate the inside entry to the attached single-car garage for added convenience. The open-concept kitchen, dining, and living areas are enhanced by soaring vaulted ceilings and a cozy gas fireplace. Sliding patio doors lead to your private wood deck, the perfect space to relax or entertain. The oversized primary bedroom offers a generous 7x7 walk-in closet and ensuite bathroom. Hidden behind closet doors on the main level you'll find laundry, offering true main-floor functionality. Downstairs, the full basement awaits your personal touch and includes a finished 3-piece bathroom a great bonus space with endless potential. Located in the quiet and sought-after community of Drummond Court, this home offers a low-maintenance lifestyle without compromise. Don't miss your opportunity to make this exceptional townhome yours. (id:60626)
Exp Realty
10 Brakes Place
Marystown, Newfoundland & Labrador
Welcome to this exquisite custom executive home, nestled on a mature waterfront lot that offers both tranquility and stunning views. Centrally located, this property is just minutes away from shopping, recreational facilities, schools, and a hospital, making it the perfect blend of luxury and convenience. Step inside to discover a beautifully designed sunroom, featuring a cozy wood-burning fireplace that creates a warm and inviting atmosphere. The sunroom seamlessly flows out to a spacious composite deck patio, where you can unwind in the hot tub while enjoying picturesque views of the ocean—perfect for entertaining or simply relaxing in nature. The heart of the home is the newly renovated kitchen, complete with a stylish breakfast bar, allowing for effortless social gatherings. Adjacent to the kitchen is a comfortable family room, creating an open-concept entertainment space. At the front of the home, a formal dining room and a sophisticated living room invite you to host elegant dinner parties or enjoy quiet evenings with family. As you ascend the staircase, you’ll find the expansive primary bedroom, which boasts an ensuite bath that is nothing short of a personal retreat. Indulge in a luxurious clawfoot tub or refresh in the custom shower, all designed with your comfort in mind. Two additional generously-sized bedrooms provide ample closet space and comfort for family or guests. The lower level of this remarkable property features a fully-equipped two-bedroom apartment, perfect for extended family, guests, or as an investment opportunity. With its own laundry facilities and a full eat-in kitchen that opens to a cozy living room, this space exudes warmth and independence. Don’t miss your chance to own this exceptional waterfront gem, where custom craftsmanship meets modern convenience in one of the area's most desirable locations. Experience luxury living with a perfect blend of nature, comfort, and accessibility. Call today for your private viewing! (id:60626)
RE/MAX Eastern Edge Realty Ltd. - Marystown
2006 - 750 Johnston Park Avenue
Collingwood, Ontario
Experience the vibrant lifestyle at Lighthouse Point Yacht & Tennis Club, a premier waterfront community spanning over 125 acres and offering a wealth of amenities. This bright second-floor, two-bedroom, two-bathroom unit is bathed in natural south-facing light. The spacious open-concept living, dining, and kitchen area features a cozy gas fireplace and access to a private deck. The primary suite includes double closets and an ensuite bath with a glass shower. A large guest bedroom and a second full bath provide additional comfort. The unit offers ample storage space, along with an extra storage locker located in the heated underground parking area. One assigned underground parking spot is included, with additional visitor parking available outside. The Islander building hosts a welcoming lobby, a community gathering room with kitchenette, and access to a host of recreational facilities. Enjoy nine tennis courts, four pickleball courts, two outdoor swimming pools, two private beaches, and over 2 kilometres of scenic walking paths. The property also features 10 acres of protected green space, a marina with deep-water boat slips available for rent or purchase, and a recreation centre complete with an indoor pool, spas, sauna, gym, games room, library, outdoor patio seating, and a social room with a piano. It's all here at Lighthouse Point where waterfront living meets an active lifestyle! (id:60626)
Royal LePage Rcr Realty
2727 Lakeshore Road Unit# 105
Vernon, British Columbia
Beautiful home and oversized shop package in 55 plus Holiday Park. Nothing has been overlooked with this beautiful 2006 manufactured home with incredible 28' x 40', 1120 sq ft shop - currently set up for wood working, featuring spray booth/dust collection system and 1/2 bathroom. Impeccably maintained and landscaped property features RV parking, full RV hookups, raised garden beds, gazebo, garden sheds, very private covered patio/winter panels for year round enjoyment. Inside the home you are greeted with 1585 square feet of beautifully designed and finished living space. The large custom designed kitchen features oversized island/eating peninsula, large corner pantry, stunning cabinetry - flooded in natural daylight from the large skylight. Open concept large living and dining areas with access onto covered patio. The spacious primary features large walk in closet and spacious ensuite. Small office space tucked off of foyer. Large 2nd bed features murphy bed and corner windows. The large mudroom/laundry features built in desks/cabinetry and access to the covered breezeway to the oversized double carport and shop access. 2nd full bath rounds off the main home. Fantastic storage spaces in shop attic, above carport and with multiple garden sheds. This stunning one owner home has been lovingly designed and meticulously maintained. Only a few minutes walk to the shores of Okanagan Lake and close to public transit. The perfect home/shop/RV parking package awaits. (id:60626)
RE/MAX Vernon
805-809 Prince Street
Truro, Nova Scotia
Prime location in Downtown Truro! Own a building in the center of it all. At the time of listing, the building was fully rented with two long standing commercial tenants on the main floor, both of which have basement access. Upstairs, there is a one bedroom unit, a bachelor unit and a spacious nit that could serve either as a residential or commercial/ service/ office purpose ( This unit will be vacant effective may 2025). All tenants currently pay their own electricity (which includes heat for the upstairs units and heat pump for one of the main floor units.) The main floor units have oil hot water heat supplied by the owner as is the domestic hot water. (id:60626)
Royal LePage Truro Real Estate
805-809 Prince Street
Truro, Nova Scotia
Prime location in Downtown Truro! Own a building in the corner of it all. At the time of listing, the building was fully rented with two long standing commercial tenants on the main floor, both of which have basement access. Upstairs, there is a one bedroom unit, a bachelor unit and a spacious unit that could serve either as a residential or commercial / service / office purpose. (This unit will be vacant, effective May 2025). All tenants for one of the main floor units. The main floor have oil hot water heat supplied by the owner as is the domestic hot water. (id:60626)
Royal LePage Truro Real Estate
14 Irene Crescent
Bluewater, Ontario
Build your dream home here! New Executive lots on a cul-de-sac facing Lake Huron off the end of Kippen Road just North of Saint Joseph and just about halfway between Grand Bend and Bayfield. Just under 1 acre serviced lots with shared ownership of the beach and a custom walkway on to the shores of lake Huron. (id:60626)
Exp Realty
14 1002 Peninsula Rd
Ucluelet, British Columbia
This is an exceptional opportunity to own a beautiful vacation property in the breathtaking Ucluelet, BC. This fully furnished 1-bedroom loft, 1-bath home is a fantastic revenue generator. The upper deck offers privacy and overlooks the main boardwalk. The loft area features two new skylights, accommodating either a queen or king-size bed. Downstairs, the home boasts a recently updated galley-style kitchen and a bright, beautiful living area.Enjoy easy access to the spectacular Terrace Beach, the Wild Pacific Trail, and the renowned Amphitrite Point Lighthouse, making this property the perfect starting point for your west coast adventures.The unit benefits from rare CS-5 zoning, allowing for short-term vacation rentals. Additional features include a new building roof, new gutters, fresh exterior and interior paint, low strata fees, and onsite laundry and cleaning services. Downtown Ucluelet is just minutes away, and the property enjoys over 90% occupancy annually. (id:60626)
Rennie & Associates Realty Ltd.
79 Savoie
Saint-Simon, New Brunswick
When Viewing This Property On Realtor.ca Please Click On The Multimedia or Virtual Tour Link For More Property Info. WATERFRONT. On a 2.4 acre lot with 250 feet of water frontage, this property offers luxury and tranquility. Built in 2013, this single-story home embodies modern comfort. Bathroom with heated floors, jet tub and separate shower. Master bedroom with walk-in closet. Open concept kitchen and living room create a warm atmosphere, kitchen island and propane fireplace. Gazebo style family room with heated floors. Land with mature trees, a covered veranda overlooking the water. A 20x36 building, currently used as a workshop, can become a home for family and friends. The property also has a detached garage and a shed. This turnkey home is ready for you to move in. Don't miss this rare opportunity in Saint-Simon. Contact REALTOR® for a visit! (id:60626)
Pg Direct Realty Ltd.
9815 105 St Nw
Edmonton, Alberta
150' x 48' LOT in Downtown Edmonton! Priced to SELL! This piece of land offers incredible potential for development. The site is zoned for High Density Residential (HDR), allowing, tentatively, for a building with 14 - 15 units. Any plans for a high rise with more units are subject to zoning approval. The site provides breathtaking views of the Edmonton River Valley and the Alberta Legislature. Located just minutes from MacEwan University, this prime location is close to shopping, transit, and Jasper Ave. This opportunity won’t last long at this price! (id:60626)
Homes & Gardens Real Estate Limited
409 9319 University Crescent
Burnaby, British Columbia
Spacious 2 Bed, 2 Bath UniverCity Condo with quite, peaceful living. This residence offers a thoughtful layout with a roomy foyer, separated bedrooms for privacy, a functional kitchen, and a spacious open living/dining area. The building provides various amenities, including a recreation room, gym, and ample Bike Room spaces. UniverCity, a serene community, offers nature paths, quick access to downtown, a 5-min drive to campus, and is just a block away from University Highlands Elementary School and Child Care Centre. Perfect blend of comfort and accessibility. Open July 19 (Sat) 2:00-4:00 (id:60626)
Angell
85 Aquador Drive
Welland, Ontario
Location, Location, Location! Beautiful 2 storey semi-detached sun-filled CORNER property in the beautiful city of Welland's. The lot size bigger than some of the detached houses of today. Well maintained 3 bedroom, 3 bathroom & 3 parking spaces. A large covered front porch and sun filled sun room awaits - perfect for your morning and evening coffees as you watch the sunrise and sunset! New fence (2 yrs back), New roof April 2021. No Carpet in the house except for a Carpet in the stairs which was replaced 2 years back. Fully fenced backyard with a deck and gas bbq. Finished basement with a recreational room. Close to schools, shopping area, park. Short drive to Niagara College Welland Campus, Brock university, and Welland Downtown. Excellent opportunity for the first time home buyers. A house that needs zero renovation and maintenance - saving you from out of pocket $$$ and most importantly saving you from the headache of dealing with the contractors. Must see, this won't last long. School bus and public bus stop within 2 mins of walk. Above grade 1,229 sq ft as per MPAC (id:60626)
Homelife/miracle Realty Ltd
Lot 4 Cedar Shore Trail
Cobourg, Ontario
LOT 4 Cedar Shore Trail is a wonderful building lot sited in the prestigious lakeside neighborhood of "Cedar Shore". Located At The Western Boundary Of The Town Of Cobourg, On The Picturesque, North Shore Of Lake Ontario; The site is A Short Drive To Cobourg's Renowned Waterfront With: The Majestic Victoria Park, Marina, Sandy Beach & Boardwalk. If You're Searching For A Unique Lot To Build Your "Dream Home", LOT 4 Cedar Shore Drive Is For You. (id:60626)
RE/MAX Rouge River Realty Ltd.
310 - 33 Elm Drive W
Mississauga, Ontario
Welcome to 33 Elm Drive West, Unit 310 charming and versatile residence in the highly sought-after Square One area. This inviting condo offers a perfect blend of comfort and convenience, featuring 1 bedroom plus a versatile den that is currently being used as a second bedroom, making it ideal for families, couples, or individuals who need extra space. Upon entering, you'll immediately appreciate the open and airy layout of this well-maintained unit. The spacious living area is bathed in natural light, creating a warm and welcoming atmosphere. The den provides flexibility, serving as a cozy guest room or home office according to your needs. The master bedroom offers a peaceful retreat with ample closet space and easy access to one of the two modern washrooms, ensuring privacy and convenience. The kitchen is equipped with contemporary appliances and plenty of storage, making meal preparation a delight. With two washrooms, there's never a wait, and the additional washroom enhances the functionality of the home. One of the standout features of this property is the included parking spot and locker, offering added convenience and ample storage for your belongings. The building itself is located in a prime location, just steps away from all the amenities you could wish for. Enjoy a variety of shops, restaurants, and entertainment options within walking distance, making this a truly convenient place to live. Whether you're enjoying the nearby parks, exploring the vibrant local scene, or simply relaxing in your stylish new home, 33 Elm Drive West, Unit 310 offers a lifestyle of ease and accessibility. Don't miss this opportunity to own a piece of this desirable neighborhood. (id:60626)
Exp Realty
69 Alayne Crescent
London South, Ontario
This move-in-ready home features three spacious bedrooms, a modern 4-piece bathroom, and a bright, open-concept main floor with updated flooring, windows, countertops, lighting and appliances. The lower level offers great in-law suite potential with a large rec room, second kitchen, and a 2-piece bathroom - ideal for multi-generational living or added flexibility. Enjoy peace of mind with recent upgrades including a durable metal roof (2022) and central A/C (2021). Step outside to a covered patio, perfect for entertaining in the low-maintenance yard. A detached two-car garage provides ample parking and storage. Located in the heart of White Oaks, close to highways, schools, and shopping. (id:60626)
Streetcity Realty Inc.
22 Battersea Avenue
St. Catharines, Ontario
Welcome to 22 Battersea, a charming raised bungalow offering versatile living space with endless potential! This well-maintained home features two spacious bedrooms upstairs, complemented by a large living room perfect for relaxing or entertaining. The fully finished basement boasts two additional bedrooms, each with ample space and a full bathroom on both levels. The basement's impressive ceiling height and separate entrance present a fantastic opportunity for a conversion into an in-law suite, eligible for a City of St. Catharines grant of up to $40k. Don’t miss the chance to make this home your own and take advantage of this exciting opportunity! (id:60626)
Platinum Lion Realty Inc.
8731 182 Av Nw
Edmonton, Alberta
Welcome to the Archer22, a 1723sqft home that blends innovative design with modern luxury. It features a dbl att garage, separate entry & 9' ceilings on the main & basement. The foyer offers a built-in bench, leading to a walk-in closet & 1/2 bath off the garage. An open-concept kitchen, great room with electric F/P & dining area flow together with LVP flooring throughout. The kitchen includes quartz counters, an island with flush eating ledge, Silgranit undermount sink, chimney-style h/f, tile backsplash, built-in microwave, profiled cabinets & a large corner pantry. Pendant lighting & SLD recessed lighting add warmth, while large windows & a sliding patio door bring in natural light. Upstairs offers a compact laundry closet, cozy loft & a serene primary suite with dual walk-in closets & 4pc ensuite w/dbl sinks & walk-in shower. 2 additional bedrooms & a 3pc bath complete the level. Includes brushed nickel fixtures, upgraded railings, basement R/I & Sterling’s Signature Specification. (id:60626)
Exp Realty
17332 6 St Ne
Edmonton, Alberta
The Affinity model blends craftsmanship and comfort for today's family. It offers an extra-wide double attached garage, 9-ft ceilings on main and basement levels, a separate side entrance, and vinyl plank flooring. Off the welcoming foyer is a full 3-piece bath with walk-in shower and a main-floor bedroom—ideal for guests or multigenerational living. The open-concept kitchen, nook, and great room invite gathering, with large windows and patio doors to the backyard. The kitchen features a peninsula island with eating ledge, Silgranit undermount sink, chimney hood fan, built-in microwave, full-height tile backsplash, soft-close cabinets, and a corner pantry. Upstairs, the primary suite includes a 4-piece ensuite with double sinks and tub/shower combo plus a walk-in closet. A bonus room, laundry, main 3-piece bath, and two more bedrooms with ample closets complete the level. Black plumbing and lighting fixtures, basement rough-ins, and the upgraded Sterling Signature Specification are included for big value. (id:60626)
Exp Realty
8511 181 Av Nw
Edmonton, Alberta
Welcome to the Archer 22, a 1723sqft home that blends innovative design with modern luxury. It features a dbl att garage, separate entry, and 9' ceilings on the main and basement levels. The inviting foyer includes a built-in bench, leading to a walk-in closet & 1/2 bath off the garage. An open-concept layout connects the kitchen, great room, and dining area, all highlighted by LVP flooring. The kitchen offers quartz counters, a flush island eating ledge, full-height tile backsplash, undermount sink, over-the-range microwave & a spacious corner pantry. Pendant lighting over the island & SLD recessed lighting throughout enhance the ambiance. Large windows and a sliding patio door flood the main floor with natural light. Upstairs, the primary suite features dual walk-in closets & a 4pc ensuite with dbl sinks and walk-in shower. A laundry closet, loft, 3pc bath, and two more bedrooms complete the upper level. Includes upgraded railings, basement rough-in, and Sterling’s Signature Specification. (id:60626)
Exp Realty
8715 182 Av Nw
Edmonton, Alberta
The Archer 22 is a 1723sqft home that blends smart design with modern luxury. It features a double attached garage, separate side entrance, and 9' ceilings on the main and basement levels. The inviting foyer includes a built-in bench and leads to a walk-in closet and half-bath off the garage. The open-concept layout connects the kitchen, great room, and dining area with LVP flooring throughout. The kitchen offers quartz counters, an island with flush eating ledge, Silgranit undermount sink, tile backsplash, over-the-range microwave, and a spacious corner pantry. Pendant and SLD recessed lighting enhance the home, while large windows and a sliding patio door provide natural light and backyard access. Upstairs features a laundry closet, loft, and a bright primary suite with dual walk-in closets and a 4-piece ensuite with double sinks and walk-in shower. Two additional bedrooms and a 3-piece bath complete the layout. Includes upgraded railings, basement rough-in, and Sterling’s Signature Specification. (id:60626)
Exp Realty
1065 Little Shuswap Lake Road
Chase, British Columbia
Character cottage with awesome guest cabin! This nicely updated year-round home sits on a mature, 0.39-acre lot with 100' of prime, Little Shuswap Lake waterfront. The lot offers privacy and features manicured grounds, shrubs, tall timbers, tons of room for parking, a gorgeous beach wall, and an epic sandy beach with deep water and southern exposure! This bright 2-bedroom cottage features a classic design with large windows in the main living area, vinyl plank flooring, good sized bedrooms, 3 sun drenched decks, ample storage, and a luxurious bathroom. Just a few steps away is a quaint, single-room cabin with a full bath, and its own sundeck, perfect for your summer guests. From here you'll have direct access to all that the Shuswap has to offer including world class boating, hiking, biking, wining & dining at Jack Sam's Restaurant and golfing at Talking Rock golf course. It is important to note that this must be an all-cash purchase seeing as periodic lease properties are not CMHC approved. Lease is good until 2054, annual rent payments of $14,600, rent review every 5 years. With a history of leasehold waterfront properties in the area, having offered multiple leases over time, there's a strong precedent already set that indicates the likelihood of securing a new lease or an extension to the current lease, when the time comes. With that said, this is not a guarantee. Gather more info, see more pictures, and then give me a call to view this one, you will not be disappointed! (id:60626)
Riley & Associates Realty Ltd.
29 Dorchester Boulevard S
St. Catharines, Ontario
Discover 29 Dorchester Blvd, an exceptional 8-year-old, 2-bedroom, 2-bathroom FREEHOLD BUNGALOW TOWNHOME located in the intimate "Enclave" development built by Cosmopolitan Homes. This great opportunity is designed for low-maintenance modern living. Its central "north end" location offers unparalleled convenience, with the canal, shopping, schools, and public transit just steps away, plus quick QEW access. This super clean home features a bright and airy open-concept main floor, perfect for both daily life and entertaining. Enjoy the beautiful kitchen island, hardwood floors, and patio doors that open to a charming, fenced rear yard with a deck. The master suite is generously sized, featuring a large walk-through closet and a luxurious ensuite bath. A spacious second bedroom, a full 4-piece bathroom with integrated main floor laundry, and interior access to the attached garage complete the main level. Below, you'll find a massive, open-concept basement with high ceilings, fully insulated and ready for you to create your ultimate custom space. This truly desirable townhome is ready for your personal touch! (id:60626)
RE/MAX Garden City Realty Inc
425 Jackson
Colchester, Ontario
Welcome to 425 Jackson St in Colchester. Coast house with big potential! This cozy 2 bedroom, 1 bath home is just steps away from beautiful Colchester Harbour & sandy beach. Located right in the heart of Essex's wine route surrounded by wineries & fine dining experiences. The property is zoned Residential District under the town of Essex zoning by-laws. Allows 2 additional dwellings, the zoning presents a unique opportunity for buyers looking to expand without needing to purchase an additional lot. Ideal for multi-generational living or future income potential. (id:60626)
Century 21 Local Home Team Realty Inc.

