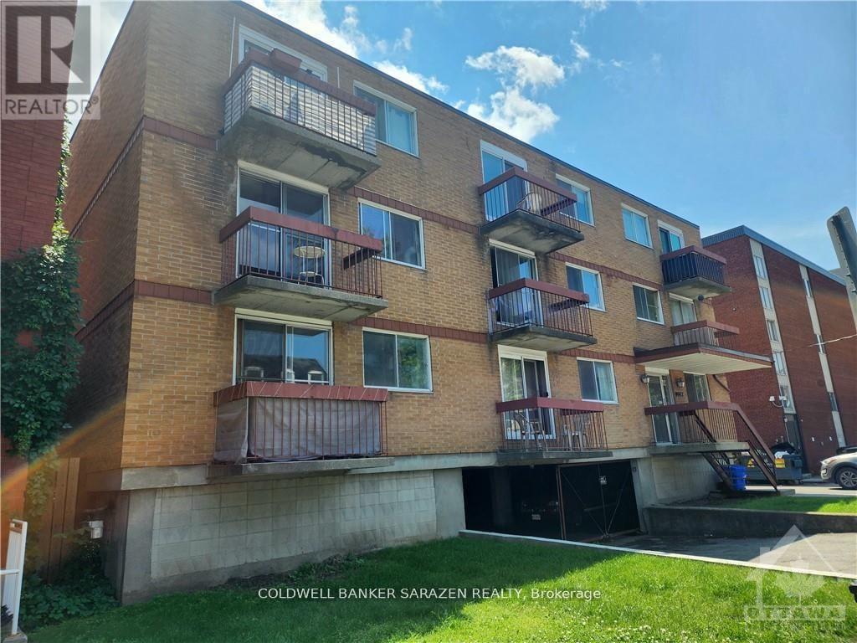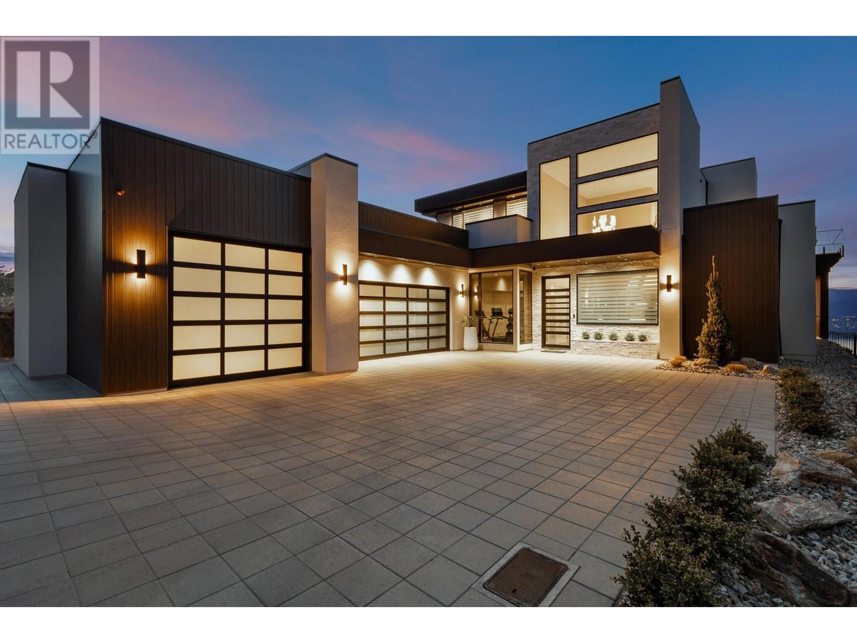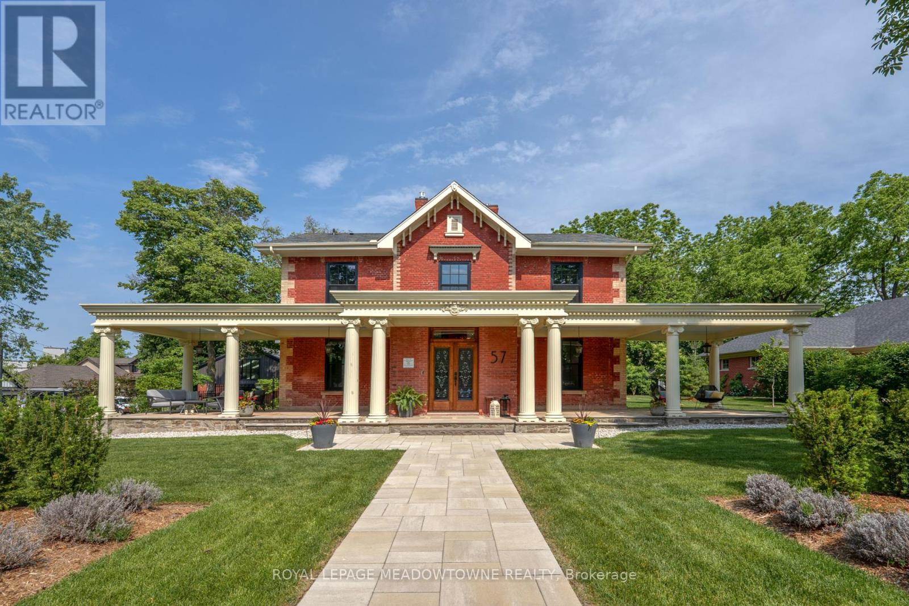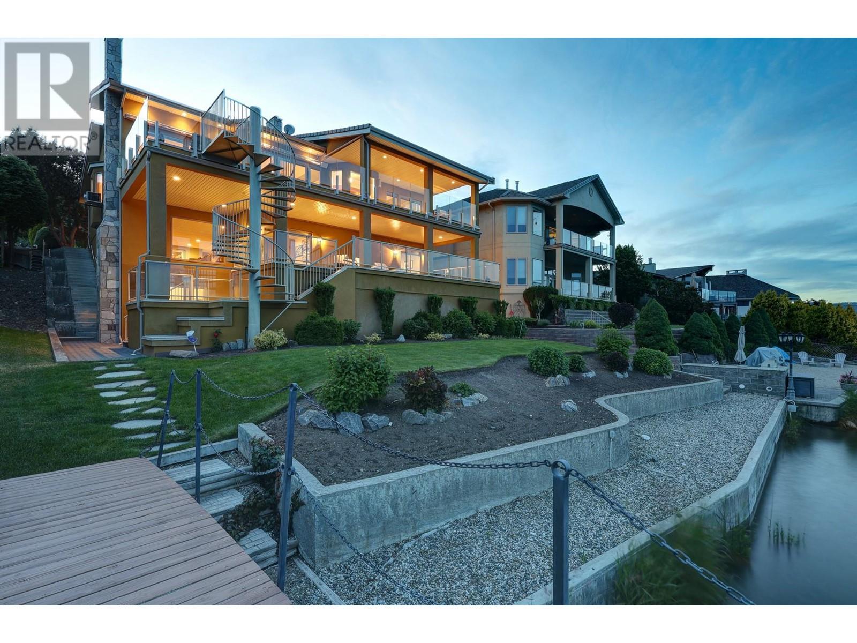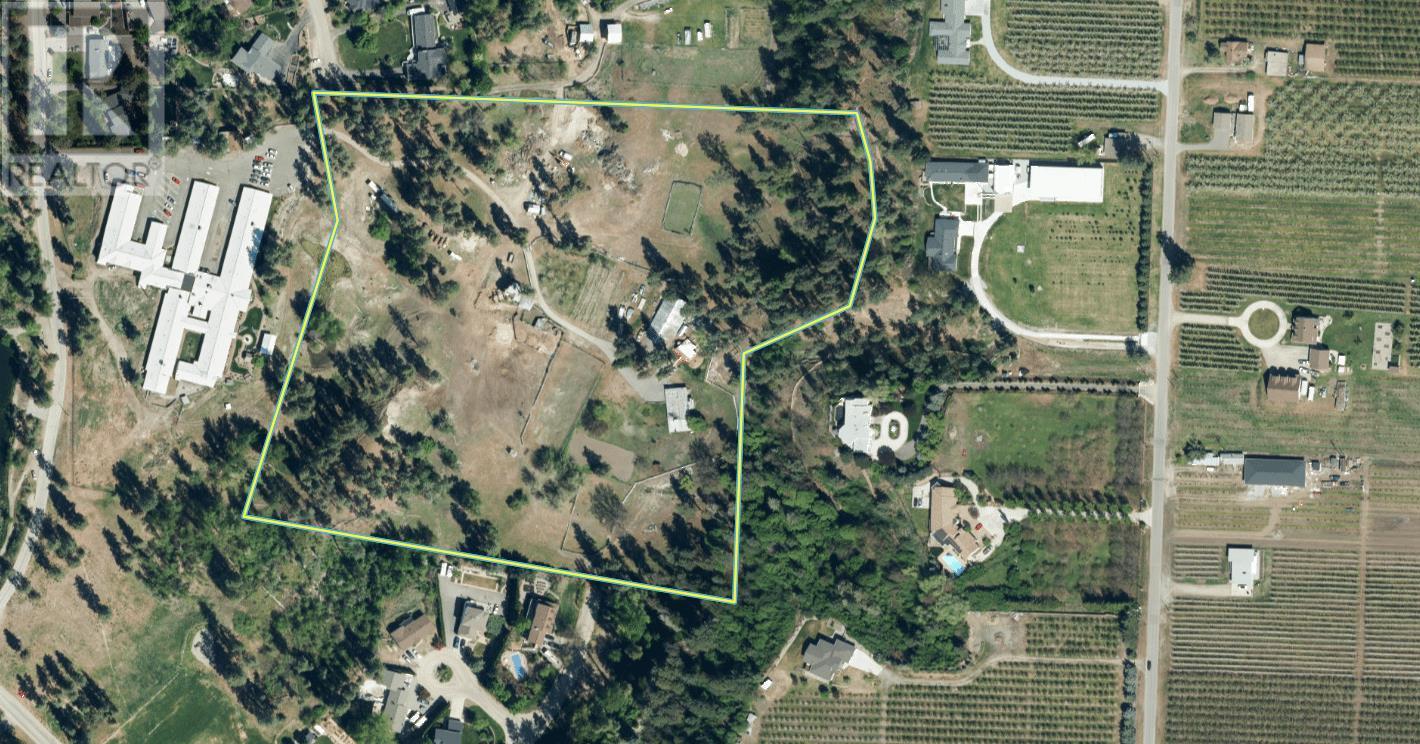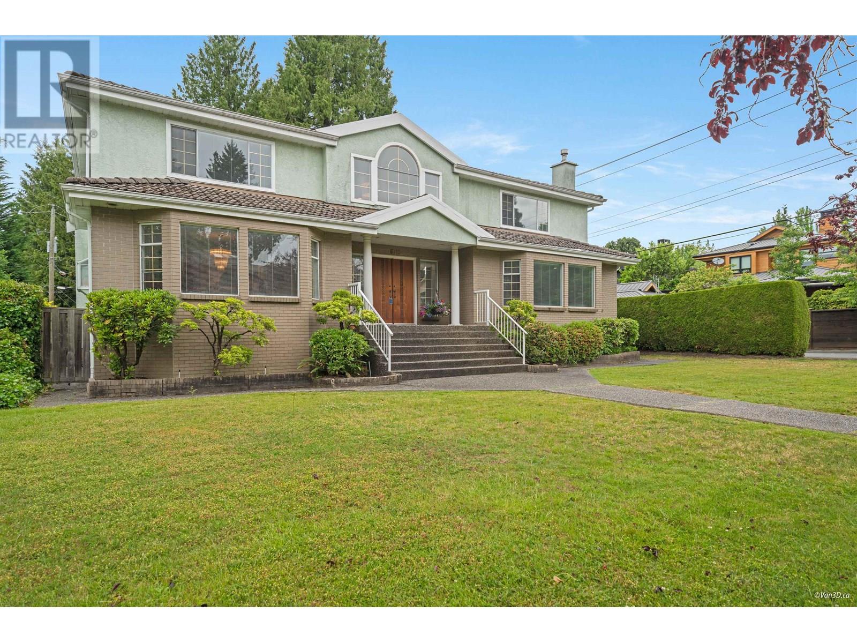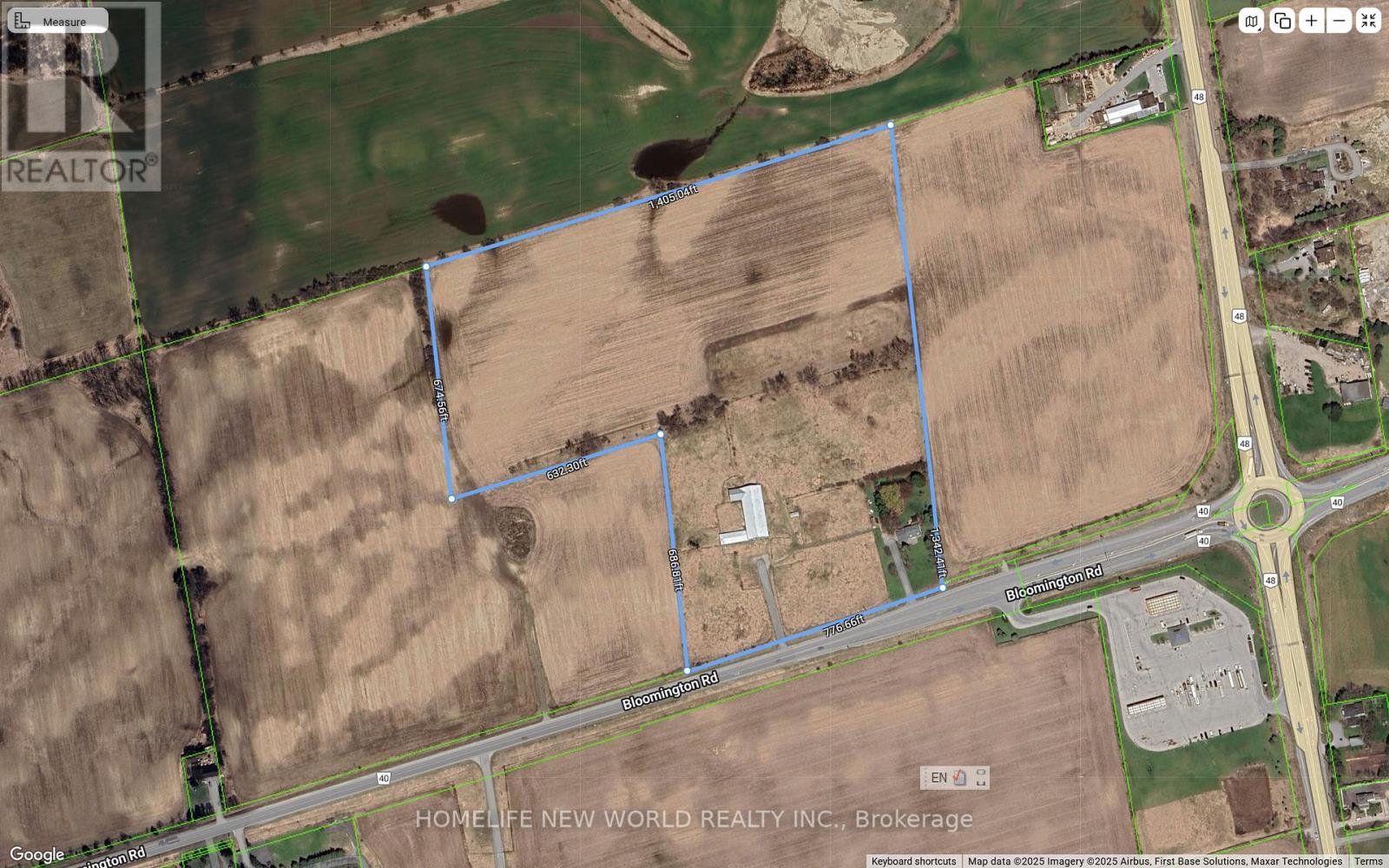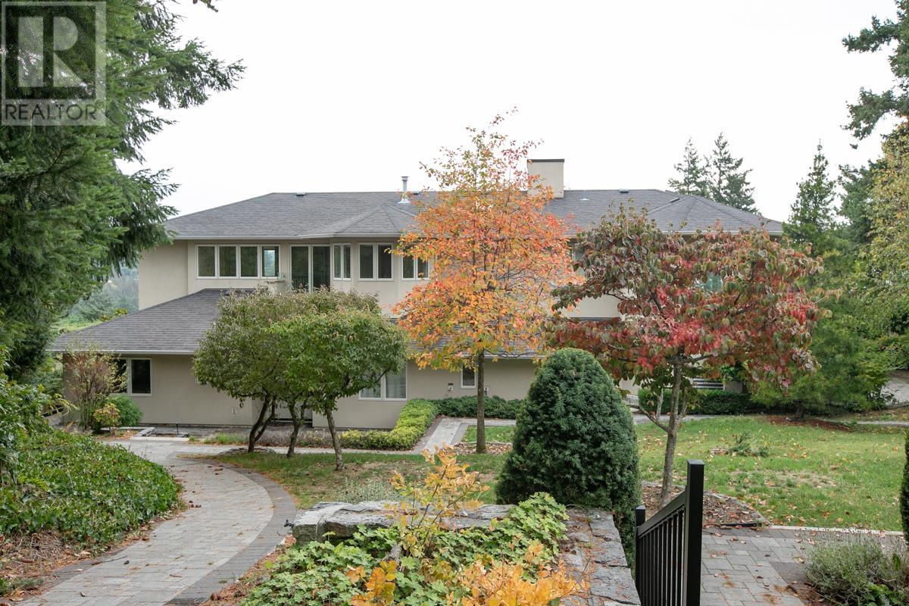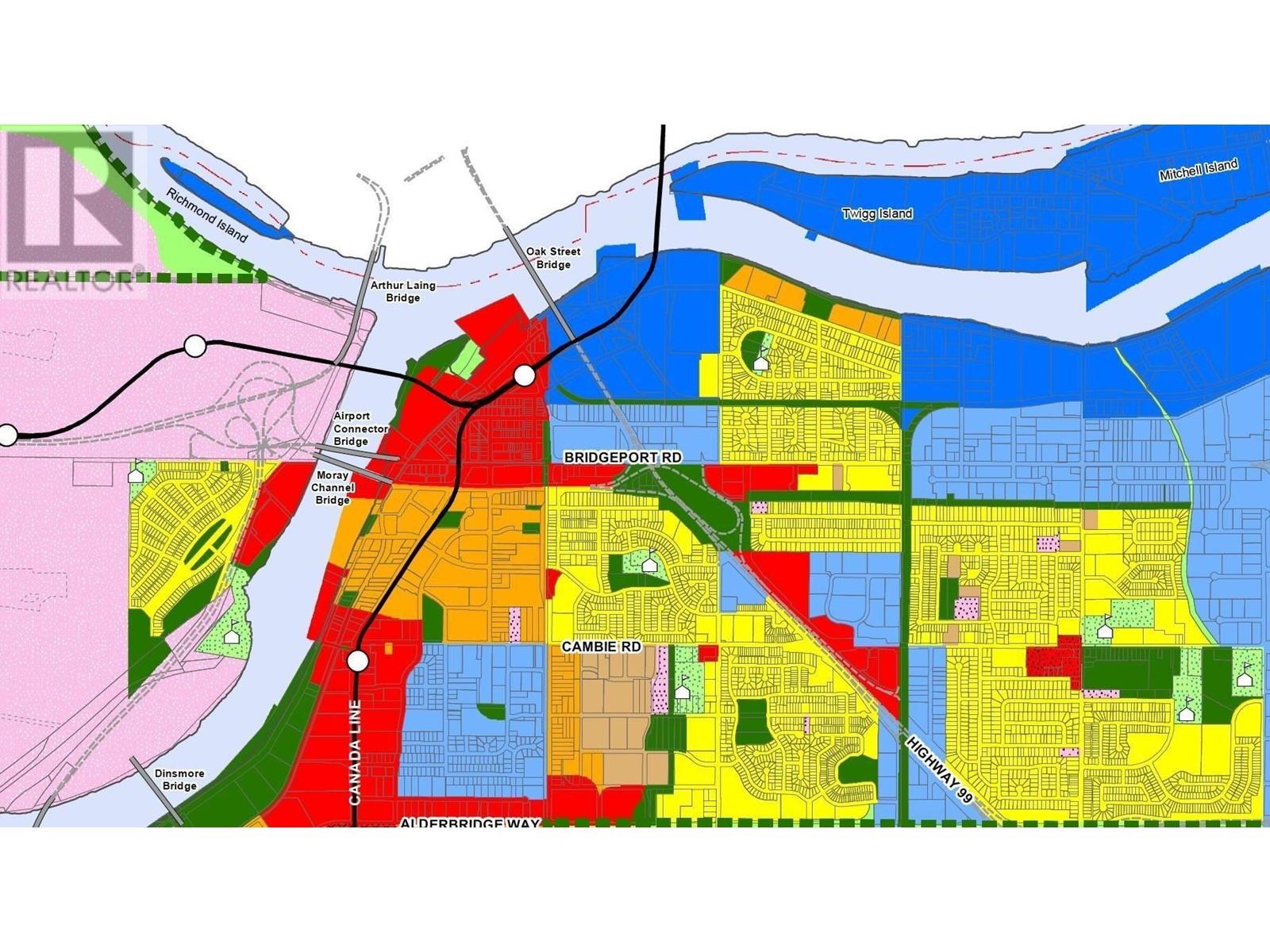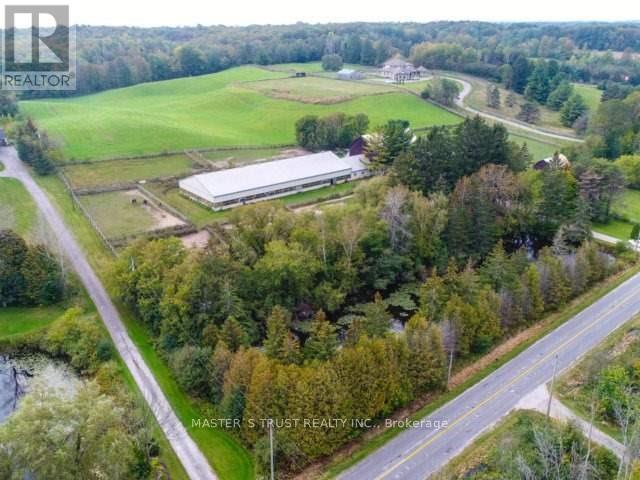204 Bruyere Street
Ottawa, Ontario
Public Remarks: Well, maintain a solid 15-unit building, which includes 6-2 bedrooms, 8-1 bedrooms, and 1 bachelor apartment.. Many updates have been completed in most of the units in the last 9 years including bathrooms and kitchen. The roof was redone in 2016, All units are above ground with 8 covered parking and 4 surface parking spaces. in the Mortgage Details: CMCH 1st Mortgage / First National $1,637,000 Maturity: September 1,2026 at 2.47% Payments: P/I $7949 monthly (id:60626)
Coldwell Banker Sarazen Realty
5602 Upper Mission Court
Kelowna, British Columbia
Nestled in Upper Mission, overlooking the Okanagan, this custom-built masterpiece offers panoramic lake, mountain, and city views from nearly every room. Thoughtfully designed with seamless indoor-outdoor living, this 5-bedtoom, 3.5-bath residence showcases 12’ ceilings, wide-plank Norwegian hardwood, and floor-to-ceiling windows that flood the space with an abundance of natural light. At the heart of the home is a gourmet kitchen with a 50 sq. ft. island, Thermador appliances, built-in Miele coffee station, and a fully outfitted butler’s pantry. Entertain in style with a designer dining area, expansive living room with a linear gas fireplace, and direct access to a private backyard oasis featuring a 40 ft. x16 ft. saltwater pool with Baja bench, outdoor kitchen, sunken hot tub, and covered patio with built-in speakers. Retreat to the main-floor primary suite with spa-inspired ensuite, walk-in closet with custom built-ins, and direct patio access. Upstairs offers 3 additional bedrooms with ensuites, a private office, and a full-length deck offering expansive lake views. Additional features include: smart home automation, zoned climate control, triple garage with EV rough-in, and engineered roof for solar. Located in Kelowna’s prestigious Upper Mission, residents enjoy a peaceful, family-friendly setting just minutes from excellent schools, hiking trails, and award-winning wineries. (id:60626)
Unison Jane Hoffman Realty
57 Victoria Street
Milton, Ontario
Known as The Judges House, 57 Victoria Street is one of Miltons most iconic addresses set on over half an acre backing onto protected conservation land, and fully rebuilt in a two-year transformation that merges Victorian heritage architecture with modern luxury. Every inch of this 4,100+ sq ft home was redesigned with intention from the handcrafted oak staircase to the preserved oak front foyer, radiant Warmboard subflooring, and Northern Wide Plank hardwood throughout. The layout at the front of the home honours a more traditional flow, with dedicated rooms including a formal sitting room and home office, while the rear opens into a contemporary plan with expansive sightlines and integrated living spaces. The main floor is anchored by two striking Valor fireplaces one classic in tone, the other sleek and modern alongside custom millwork and conservation-approved Kolbe windows that flood the home with natural light. The kitchen is a standout, featuring Villa cabinetry, Han Stone surfaces, a hidden coffee station, and a sculptural Elica hood fan that disappears into the ceiling line. The primary suite offers double walk-in closets with display lighting, and a spa-calibre ensuite with heated floors, oversized glass shower, and a sculptural tub. Construction quality is unmatched: steel support beams, DryShield waterproofing, sound-insulated walls, and an energy audit confirming exceptional R-values. The home includes discreet air systems and an independently zoned lower level for complete comfort. A fully detached, 1,050 sq ft coach house includes epoxy garage floors, a custom dog wash station, and a radiant-heated studio with six skylights, floor-to-ceiling windows, and a full 3-piece bathroom. The lot is enclosed with Iron Eagle fencing, features a 31-zone irrigation system, and is pre-wired for a future electric gate. A once-in-a-generation blend of legacy, location, and lasting quality. (id:60626)
Royal LePage Meadowtowne Realty
4496 Henderson Road
Milton, Ontario
Spectacular Custom Built Architectural Masterpiece. Located on 3.8 Acres in the hamlet of Trafalgar near the Oakville Milton Border. Great location, Minutes to 407, Shopping & Schools. A Country Estate with all of the City Amenities .Gourmet Kitchen with 118" island, 2-storey Great room, In Floor Heated Walk-out Basement at Grade, Dream Garage fits 6 cars, Zero Emission Geothermal Heating/ Cooling ,Beautiful Wrap Around Covered Patios. An Absolute Must See! NOTE: All photos are NOT digitally enhanced. NOT virtually staged. (id:60626)
RE/MAX Real Estate Centre Inc.
529 Zdralek Cove
West Kelowna, British Columbia
Experience the ultimate in lakeside living in this beautifully designed Casa Loma waterfront home. With over 4,500 sq. ft. of indoor space across three levels, this residence blends comfort, and functionality on the shores of Okanagan Lake. The main level welcomes you with a grand foyer, vaulted cedar ceilings, and expansive lake views from the main living areas. The kitchen offers walnut cabinetry, granite surfaces, Viking appliances, dual Bosch dishwashers, and a curved island with seating for five, and a wood-burning fireplace with stone surround. Step onto the partially covered Duradek upper deck—complete with glass railings, built-in speakers, gas fire table, awnings with wind sensors, and a spiral staircase leading down to lakeside yard. The main floor primary suite includes a 4-piece ensuite with jetted soaker tub and walk-in shower. The lower level is ideal for guests or entertaining, featuring 3 bedrooms, 2 baths, a large recreation room with fireplace, bar, and a stunning 900+ bottle wine cellar with custom shelving and climate control. Walk out to a multi-level covered deck, reinforced and plumbed for a hot tub, with stairs down to a lush, landscaped yard and dock with a boat super lift. Additional features include a lower-level guest suite, 2-car garage with sink, oversized driveway for 5+ vehicles and trailer, and built-in storage throughout. This is your opportunity to enjoy luxury lakeside living in the Okanagan minutes from Downtown. (id:60626)
Unison Jane Hoffman Realty
2718 O'reilly Road
Kelowna, British Columbia
Fantastic holding property. 15.99 acres not in the ALR! Currently zoned RR1. City sewer and water lines next to property. Plans available by Protech for a 28 lot subdivision. Central location, minutes to downtown, Orchard Park mall, Costco, etc. 3,300 sq ft home on property - dated but well maintained. Seller willing to stay in as a partial equity partner. (id:60626)
The Agency Kelowna
6633 Montgomery Street
Vancouver, British Columbia
Nestled in a peaceful and well-established neighborhood, this three-level residence offers generous space featuring 5 brs and 5 bths. The main level welcomes you with a spacious formal living area, a separate dining rm perfect for entertaining, a bright eating nook off the kitchen, a large family rm & a powder rm. Upstairs, you´ll find 4 well-appointed brs with 3 bths, including a primary suite with a walk-in closet for added comfort & convenience. The lower level boasts a versatile rec rm, an additional bedroom, full bth, a full laundry rm & direct access to the attached double garage. Step outside to a fully fenced, west-facing backyard, ideal for relaxing or entertaining guests. School: Sir William Osler Elementary & Sir Winston Churchill Secondary. A perfect home for a large family! (id:60626)
RE/MAX City Realty
9232 Farrington Street
Mission, British Columbia
Investor Alert. Large 7.64 Acre future development site with big income potential. Property has a main home, multiple outbuildings and a large gravel pad for various income opportunities. Site is located in the Silverdale West Neighbourhood Plan, slated for future development after the Central Neighbourhood, which is currently being developed by Polygon Homes. (id:60626)
Homelife Advantage Realty (Central Valley) Ltd.
5096 Bloomington Road
Whitchurch-Stouffville, Ontario
Beautiful more than 33 acres with detached house, be able to see Downtown Toronto night lights, non-farm residence with portion being farmed, one of the best location of at Stouffville. Good investment with income. Sell "as it is". (id:60626)
Homelife New World Realty Inc.
6220 Summit Avenue
West Vancouver, British Columbia
Stroll past the tranquil waterfall pond,through the 2-storey glass entry atrium w/sweeping steel staircase to the stunning custom 2005 Mediterranean Villa w/SOUTH facing Ocean views.The dream home you've been waiting for!Architecturally designed concrete, steel &wood construction. 3 storey elevator,6 bedrooms,5-bathrooms,basement Rec room & 2nd kitchenette.Practical for growing & extended families,perfect for entertaining.The grande foyer extends to the formal living & dining rooms&through the arched pillar walkway to the flat South facing Great Lawn. Master Suite rotunda sitting-room w/180 breathtaking Ocean&Mnt views.19,602sq.ft. lot, private English gardens w/waterfalls, ponds & flat country lane driveway w/2.5 car concrete garage.Steps to Larson Beach,Gleneagles Rec, School&Golf course. (id:60626)
RE/MAX Crest Realty
Exp Realty
9151 Beckwith Road
Richmond, British Columbia
16,698 square ft lot, Potential for rezoning to C6 - Commercial & Hotel. Land is located directly beside Costco, 2 blks from River Rock Casino & Canada Line. Central location with easy access to airport, Hwy 99 and Oak St. Bridge. Mixed employment land use in Richmond OCP. Future of area will have great potential. All measurements are approximate. (id:60626)
Laboutique Realty
3563 Vandorf Side Road
Whitchurch-Stouffville, Ontario
Sale Of Land And Buildings Only. This Investment Equestrian Property Is One Of The Largest Parcels Available On Vandorf. It Offers 18 Stalls A 70' X 160' Indoor Arena And Multiple Paddocks. Currently Operates As A Jumper Facility And Riding School. Just Minutes To All Of The Amenities Of Markham. (id:60626)
Master's Trust Realty Inc.

