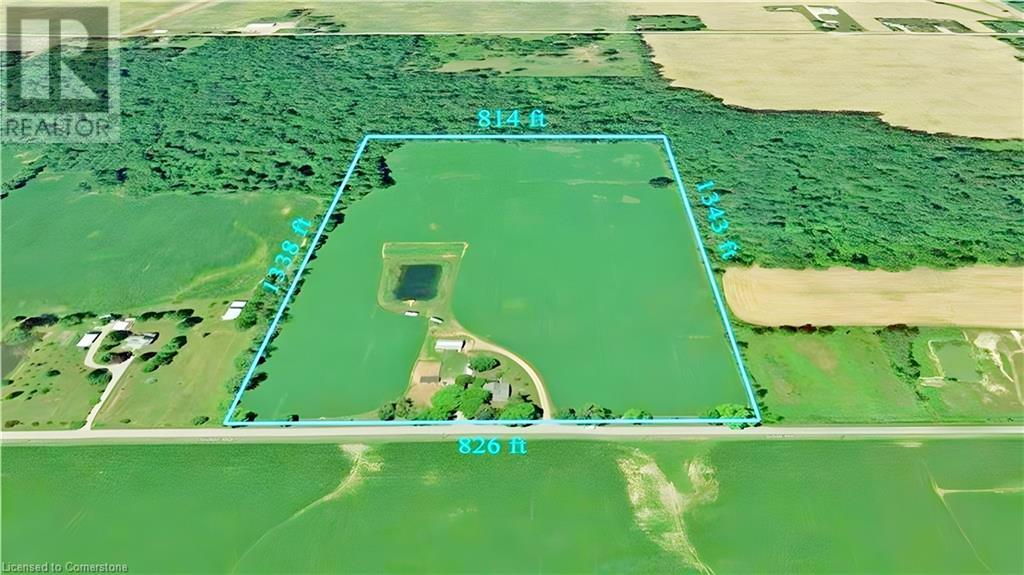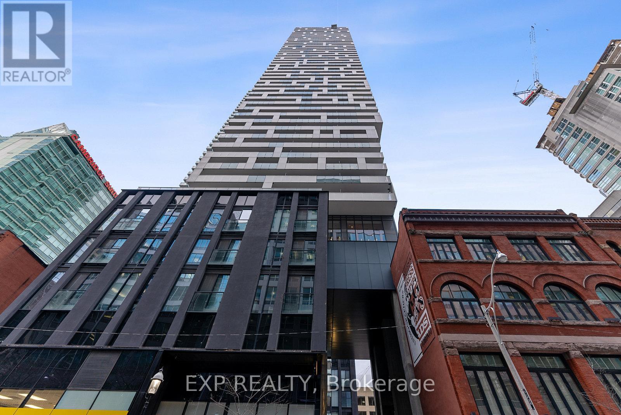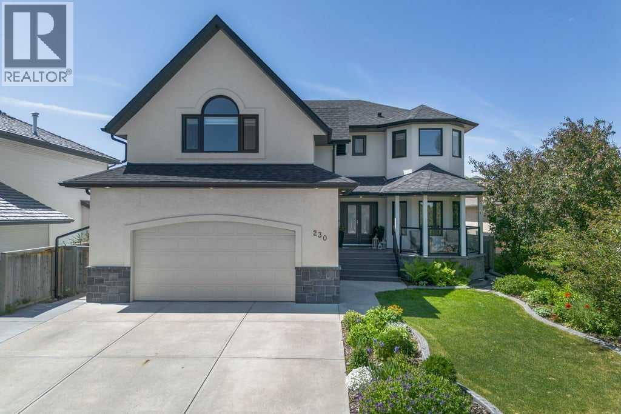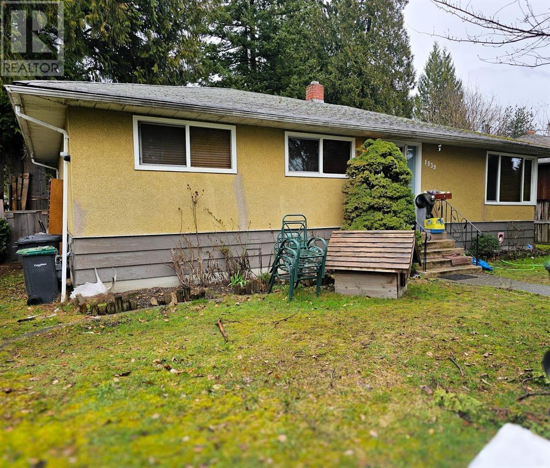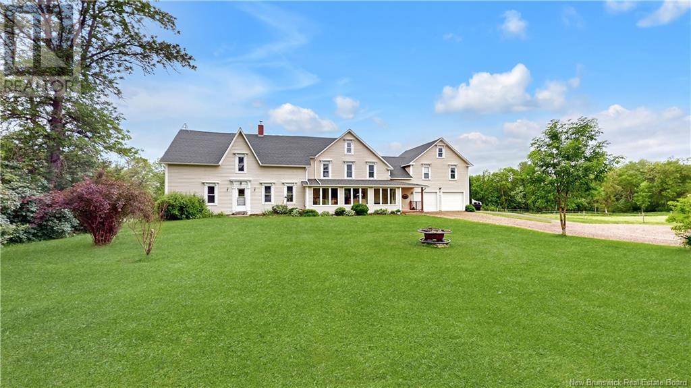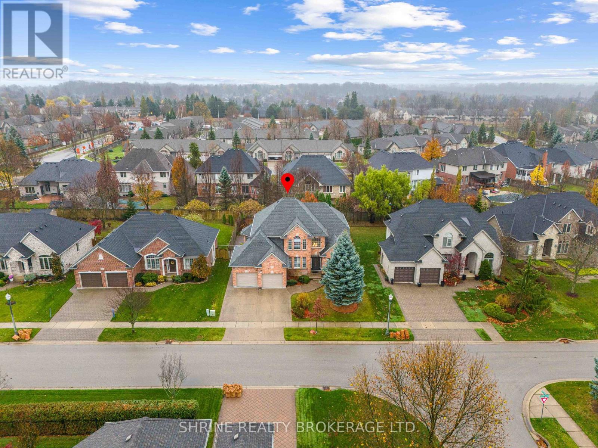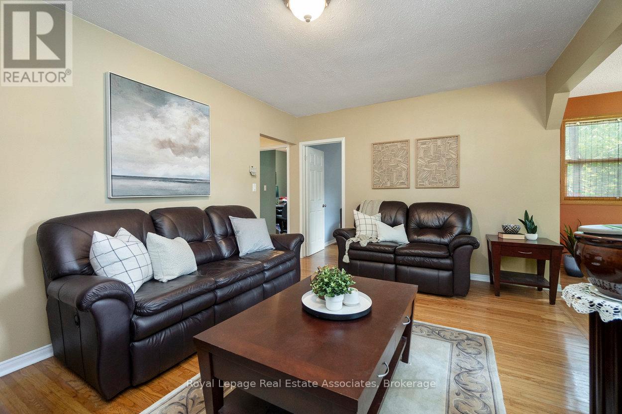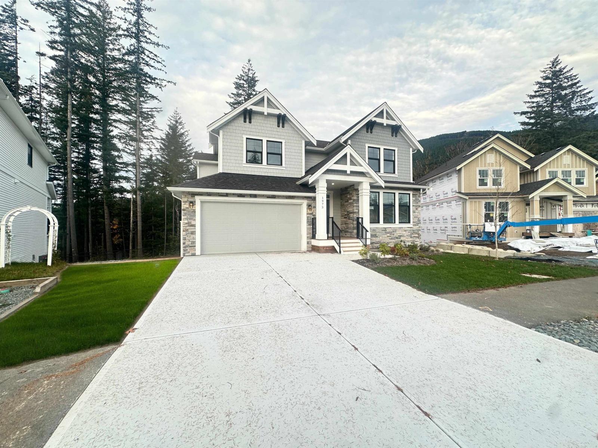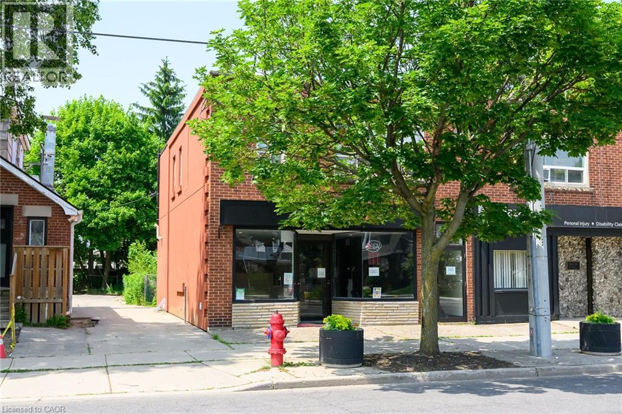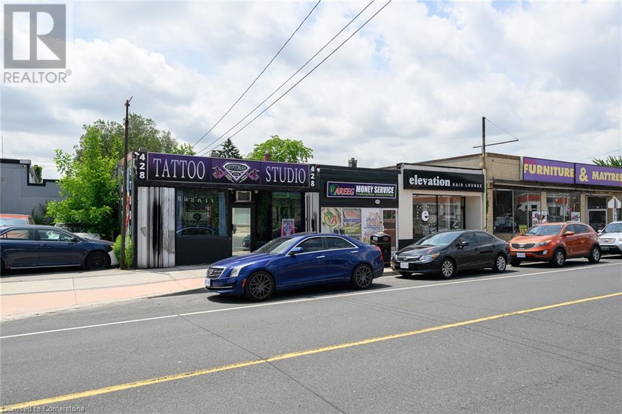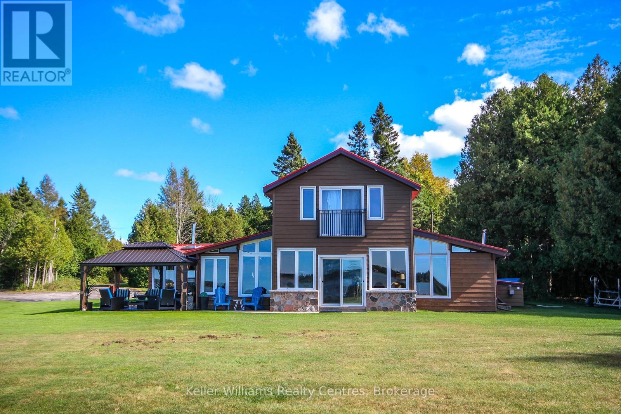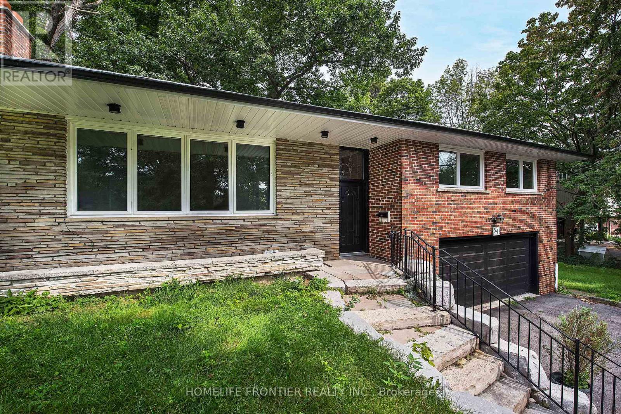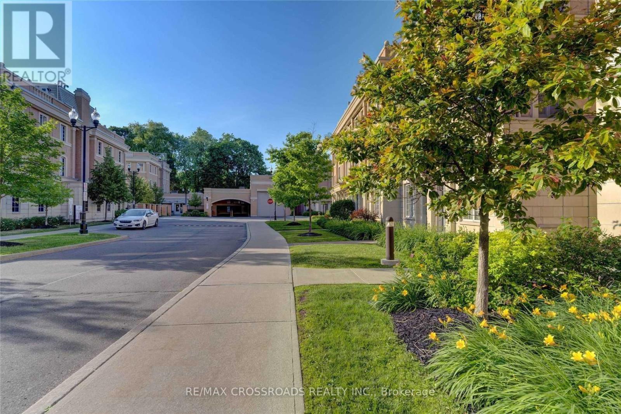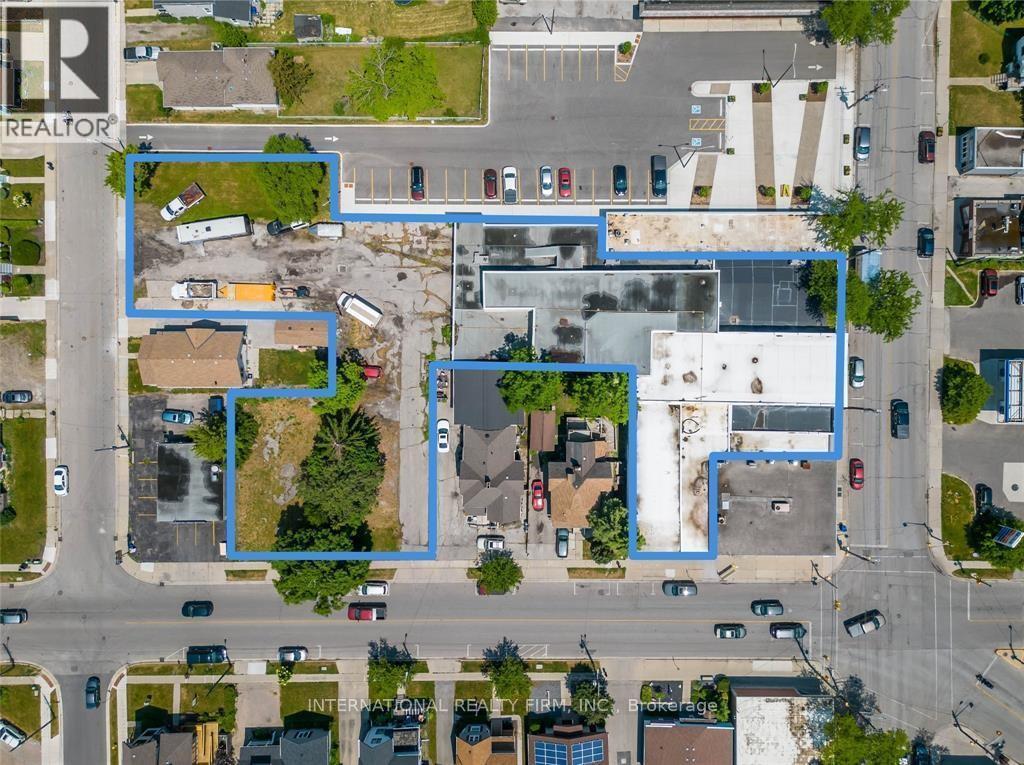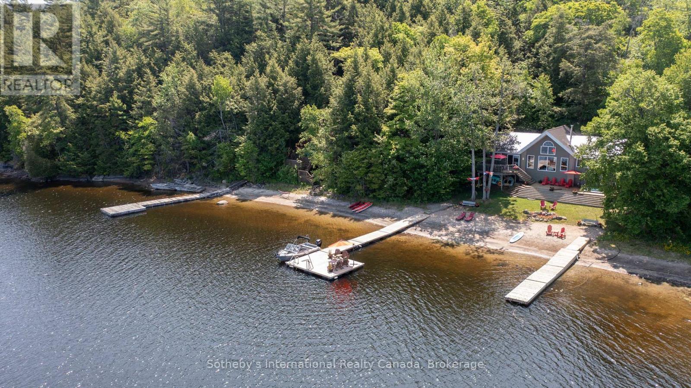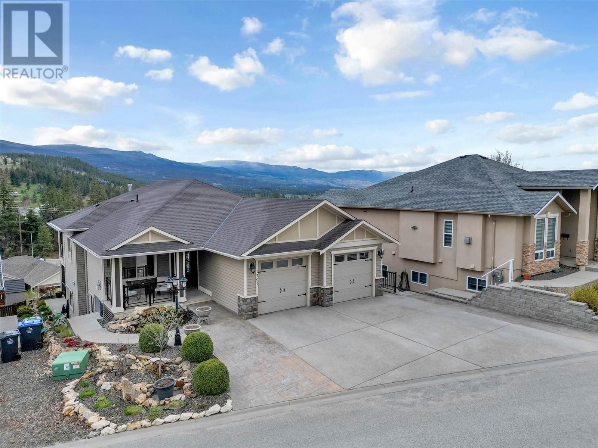43670 Sider Road
Wainfleet, Ontario
Charming 25-Acre Farm Retreat in the Niagara Region – Priced for Quick Sale! Nestled in the scenic Niagara countryside near the quaint fishing town of Dunnville and just 1.5 hours from Toronto, this exceptional 25-acre working farm offers the perfect blend of rural charm and modern convenience. Located minutes from HWY 3 and a short drive to one of Niagara’s best-kept secrets—Long Beach—this property is ideal for nature lovers and entrepreneurs alike. The farm features highly desirable sandy loam, tile-drained soil—perfect for high-yield crops—and is framed by mature trees and lush landscape for year-round beauty and privacy. The recently renovated farmhouse is warm and inviting, boasting rustic hardwood floors, a durable metal roof, four bedrooms, two bathrooms, a spacious family room, a dedicated office, and a cozy wood stove in the living room for that authentic country feel. Outbuildings include a detached garage with workshop space, a large Quonset hut, and a newer 14’x24’ horse barn with hydro and water, currently used for chickens, ducks, pigs, and goats. The property is serviced by two wells (including a new one for the house) and a cistern. A stunning 25-foot-deep, fish-stocked pond adds to the property's charm—perfect for hobby fishing, summer paddling, or winter skating. The cultivated land includes: 6 acres of mature fruit trees (peach, apple, pear, cherry) 1 acre of table grapes (all approx. 6 years old and ready for full harvest) Additional fields planted with asparagus, garlic, sweet corn, soybeans, and various vegetables Organic practices are in place, and two hoop greenhouses extend the growing season, making this an excellent opportunity for market farming or homesteading. Whether you're seeking a peaceful country lifestyle or a turn-key agri-business opportunity, this unique property has it all. Motivated seller—don’t miss your chance to own a piece of Niagara’s farmland gem! (id:60626)
Right At Home Realty
4011 - 20 Lombard Street
Toronto, Ontario
THE 2 BEDROOM UNIT IS 946 SQFT + 431 SQFT OVERSIZED BALCONY + PARKING. WELCOME TO 20 LOMBARD STREET AT YOUNG AND RICHMOND. LIVE IN UNPARALLELED LUXURY, HIGH ABOVE THE CITY WITH SOARING CEILINGS, FLOOR TO CEILING WINDOWS, GOURMET KITCHENS AND SPA LIKE BATHS, EMBRACE THE VERY BEST OF THE CITY STEPS AWAY FROM THE SUBWAY PATH, EATON CENTRE FINANCIAL DISTRICT AND ENTERTAINMENT. THE DEN CAN BE USED AS A 2ND BEDROOM OR OFFICE. VERY SPACIOUS SPACE. **EXTRAS** EXPERIENCE A NEW STANDARD, EXCLUSIVE LIVING WITH STATE OF THE ART AMENITIES, ROOFTOP SWIMMING, POOLSIDE LOUNGE, HOT PLUNGE, BBQ AREA, YOGA PILATES ROOM, HIS/HERS STEAM ROOM, BILLIARD, FITNESS ROOM, KITCHEN DINING, BAR LOUNGE AND MUCH MORE (id:60626)
Exp Realty
023038 Holland-Sydenham Townline
Chatsworth, Ontario
This magnificent 4,420 finished sq. ft. home with a attached double car garage offers abundant storage space and exceptional features throughout. The main floor is designed for convenience and comfort, featuring a mudroom with great storage, beautiful trim, and square cut flag slate floors. The foyer includes a closet, and there's a 3pc bathroom next to a main floor laundry room for added functionality. The large primary bedroom offers a walk-in closet, and a 4pc ensuite. The living room is filled with natural light from large windows, complemented by engineered hardwood floors and a cathedral ceiling. The heart of the home is the bright and spacious custom kitchen, adorned with cherry cabinetry, a pantry, granite countertops, a prep sink, and a raised bar. Modern appliances include a new microwave and dishwasher. The kitchen seamlessly flows into the dining room with vaulted ceilings and patio doors leading to a covered wood porch area. There is also a generously sized bedroom/office and a family room with vaulted ceilings. The 2nd covered wood deck, equipped with a hot tub and BBQ area, is perfect for outdoor entertaining. The basement boasts high 9'ceilings and includes four bedrooms with large windows, with one bedroom offering ensuite privilege with a3pc bathroom. The basement also features custom trim, a recreation room, ample closet space, 5pc bathroom, utility room, natural gas boiler, forced air heating, in-floor heating, and central air conditioning. The basement is spray-foamed from floor to ceiling for max efficiency. The exterior is equally impressive with a paved driveway, landscape lighting, irrigation, lush landscaping, playhouse, garden shed, and a large above ground pool. A front covered porch, providing multiple areas for relaxation and entertainment. This home combines luxury, comfort, and practicality, making it the perfect place for your family to call home. (id:60626)
Royal LePage Rcr Realty
230 Bow Ridge Court
Cochrane, Alberta
This fully renovated walkout home in a quiet Cochrane cul-de-sac backs directly onto green space with gated access to the community sports field. Surrounded by lush landscaping, gardens, and curb-edged pathways, the 5-bedroom, 3.5-bathroom home offers nearly 4,000 sq ft of thoughtfully upgraded living space—including a fully finished basement designed for versatile indoor-outdoor living.The main floor blends warmth and function, centred around a striking double-sided stone fireplace linking the living and dining areas. The chef-inspired kitchen (2018) features granite counters, a 48” built-in KitchenAid fridge/freezer with ice and water, dual 30” Dacor wall ovens, a 36” Dacor gas cooktop, Bosch ultra-quiet dishwasher, Vent-A-Hood range, and a Panasonic Prestige microwave. Timeless cabinetry, under-cabinet lighting, and stylish finishes complete the space.Off the entry are two bright offices—perfect for remote work or creative pursuits. One was professionally customized in 2021 with built-in cabinetry and a quartz desk. Rich hardwood floors, large windows, and triple-pane exterior doors (2023) add to the home’s inviting feel. A front porch and powder room near the garage entry offer additional convenience.Upstairs, a vaulted bonus room creates a flexible family zone. The spacious primary suite includes a custom walk-in closet (2018) and a fully renovated ensuite with quartz double vanity, tiled shower, soaker tub, and heated floors. Two additional bedrooms share another beautifully updated full bath.The walkout basement adds in-floor heating, two more bedrooms, a full bathroom, and a kitchenette with under-counter fridge and built-in microwave. Step into the glass-enclosed sunroom (2019) through a 13' sliding door—perfect for morning coffee or quiet evenings overlooking the yard.Additional Features & Upgrades:Roof replaced (2021)Large triple pane windows and new exterior doors (2023), custom blinds & drapes throughout.Two high-efficiency Lennox furnaces with built-in dehumidifiers (2018)Two Comfort Aire 2.5-ton A/C units (2023)NTI condensing boiler & timed hot water recirculation (2018)Oversized insulated garage with 50,000 BTU Big Maxx heater.Widened driveway & rear gate walkway (2020)Curb-Ease concrete edging (2023) around yard.Keter Artisan 7x7 resin shed (2022)Whole-home speaker system with outdoor zones,Kenmore Elite washer/dryer with steam.Located steps from parks, pathways, and everyday amenities, this home combines high-end finishes with peace-of-mind upgrades—offering truly move-in-ready living in one of Cochrane’s most established communities. (id:60626)
Exp Realty
1939 Westminster Avenue
Port Coquitlam, British Columbia
Court order Sale, 3 bedroom rancher with lane in a redelopment area. Ideal for invester to rent and hold untill such time of land assembly. (id:60626)
RE/MAX City Realty
85 South Canaan Road
Coles Island, New Brunswick
Welcome to this beautiful remodeled and extensively renovated farmhouse sitting on 45 acres on the Canaan River leading into the Washademoak Lake. Set on a picturesque countryside property this home blends rustic charm with modern comfort. The long driveway canopied with gorgeous trees opens to a spectacular view of this estate. You will see the fenced pastures for the horses with a 100x200 outdoor riding ring and then the barn with 6 box stalls and indoor riding arena and a new building that allows all options. This home features a spacious layout with generous living areas filled with natural light, ideal for family living and entertaining. A fully finished inlaw suite or 2 bedroom apartment sits over the garage with its own private entrance. In the 90's this home was lifted and a brand new 9ft concrete foundation was added with a walkout. There are a total of 7 bedrooms and 4 bathrooms so loads of room for everyone. Off the kitchen area you walk out onto the back deck and what an amazing view of the river and its like you are in your own world so private. There is a 3 season sun room, heated pool plus and a hot tub, this property offers everything. When you walk down to the beach there is a dock, great swimming, great boating and the island right across from you also goes with this property. Whether you are seeking a peaceful rural retreat, a multigenerational home or a unique property with endless possibilities this farmhouse offers it all in one. (id:60626)
Royal LePage Atlantic
333 Rivertrace Close
London North, Ontario
Nestled in a family-oriented, sought-after neighborhood, this stunning red-brick detached home combines timeless charm with practical elegance. The main floor includes a formal office perfect for remote work, a spacious dining room for family gatherings, and a cozy living room with a gas fireplace, adding warmth and ambience. The oak-style kitchen, complete with a dinette and beautiful bay windows, offers a bright, welcoming space for daily meals. Upstairs, the spacious primary bedroom serves as a private retreat with a walk-in closet and a luxurious 5-piece ensuite. Three additional, generously sized bedrooms share a well-appointed 3-piece bathroom, ensuring comfort and privacy for all. Rich hardwood flooring throughout (except stairs), freshly painted interiors, and key modern updates including a 12-year warranty on the air conditioner (installed in 2018), a roof (2017), a stove (2022), provide peace of mind and lasting quality. The expansive backyard offers a brand new composite deck installed just a few months ago-perfect for entertaining or relaxing, with ample room for a pool or garden. Located just minutes from Masonville Mall, top-rated schools, parks, and scenic walking trails, this home offers an ideal blend of convenience, comfort, and community perfect for families ready to settle into their dream home. (id:60626)
Shrine Realty Brokerage Ltd.
64 Eaglewood Boulevard
Mississauga, Ontario
Located in the sought-after community of Mineola, this delightful 2 + 1 bedroom home, built in 1929, is surrounded by mature trees and custom-built luxury homes. Close to schools, parks, Port Credit Harbour Marina, restaurants, shopping, and Lake Ontario. Steps from the Port Credit GO Station and future Hurontario LRT Line. Easy access to major highways with a 25-minute drive to downtown Toronto. The home, being sold as-is, features an extra kitchen, bedroom and living space in the basement with a separate entrance. Enjoy a beautiful backyard with a raised deck off the main kitchen. Nearby, you'll find Rattray Marsh Conservation Area and Jack Darling Memorial Park. Experience the best of Port Credit and Mineola living -- schedule a viewing today! (id:60626)
Royal LePage Real Estate Associates
1973 Sparrow Hawk Place, Mt Woodside
Agassiz, British Columbia
Come live where nature intended nestled in the mountains where time slows down a little & natural beauty surrounds you & there is a renewed sense of community. Located in one of the most stunning communities in Kent, Harrison Highlands offers you access to networks of trails just steps from your door in the majestic Harrison area Whether you hike, bike, or simply want to just take it all in, the beauty of nature and traditional living radiates throughout. This 4,032 sqft Ross plan(inc: unfinished Bstmt) 3 bdrms, 3 bthrms + office w/laundry upstairs. Comes w/ A/C, SS Kitchen appliances. Show home hours Friday - sunday 12-4 register at www.harrisonhighlands.com (id:60626)
RE/MAX Magnolia
1349 Highway 56
Haldimand, Ontario
Over one acre Beautiful Paradise in Town. Excellent opportunity to buy home with all luxury facilities, Beautiful Cedar Deck with Tikki Bar and above Ground Pool, Well maintained house with new bar in Living room, Lots of upgrades in kitchen, bath, floor and windows. This 5 Bedroom house with 5 washrooms has over 3000 sq feet radiant Heat insulated, Air-conditioned Garage ,storage or workshop with 14 feet high Gate .New office in workshop, Has to see to believe. House can accommodate over 20 parking. Buyer has to do due diligent about Zoning and usages (id:60626)
Halton Real Estate Corporation
1349 Highway 56
Haldimand, Ontario
Over one acre Beautiful Paradise in Town. Excellent opportunity to buy home with all luxury facilities, Beautiful Cedar Deck with Tikki Bar and above Ground Pool, Well maintained house with new bar in Living room, Lots of upgrades in kitchen, bath, floor and windows. This 5 Bedroom house with 5 washrooms has over 3000 sq feet radiant Heat insulated, Air-conditioned Garage ,storage or workshop with 14 feet high Gate .New office in workshop, Has to see to believe. House can accommodate over 20 parking. Buyer has to do due diligent about Zoning and usages (id:60626)
Halton Real Estate Corporation
11026 80 Av Nw
Edmonton, Alberta
Custom built 2585 sq.ft. 2-story home, on a spacious 489 sq.m. lot in the heart of Garneau! As you enter, you are welcomed with a warm & inviting plan, hickory hardwood floors, 9' ceilings & beautiful natural light. The kitchen features hickory cabinetry to the ceiling, Cambria counters & designer appliances including Liebherr refrigerator and Porter & Charles range. The living room area has a gorgeous stone-faced fireplace, with abundant space for furniture in a variety of orientations. The upper level has 3 spacious bedrooms, including a primary suite complete with 5-piece ensuite & walk-in closet. The lower level of the home is finished as a legal 1 bedroom suite with separate laundry & entrance. Notable upgrades include: in-floor heating; HRVx2; spray foamed rims/walls/attic; triple pane windows; & high-end finishing. Complete the package with a large deck & a double detached heated garage with extra parking. Walking distance to the U of A, Whyte Avenue, shopping & minutes to Downtown & River Valley. (id:60626)
RE/MAX Real Estate
944 King Street
Hamilton, Ontario
Westdale Residential mixed use property. approx 900 sq ft front store leased the second floor has 2 apartments Two renovated, carpet-free residential units, BOTH rented . Both units are bright, modern, with suppaete fire exit . The property enjoys a backyard & parking off alley for 4 cars. full basement is completely finished. it has 2 beds and bathroom one recroom. Great location beside TD Bank across from Tim Hortons and the library (westdale). walking distance to McMaster University. Westdale Secondary School and Princess Point Canoe Launch Natural park. (id:60626)
RE/MAX Escarpment Leadex Realty
422-428 Concession Street
Hamilton, Ontario
Exceptional Investment Opportunity – Mixed-Use Property in Prime Hamilton Mountain Location This well-maintained mixed-use property features three fully leased commercial units and one residential unit at the rear, offering a stable income stream and excellent tenant profile. Current commercial tenants include a popular hair salon, a tattoo studio, and a money exchange service—all long-standing and reliable businesses. Located on Concession Street, one of the busiest and most vibrant corridors on the Hamilton Mountain, this property enjoys high foot and vehicle traffic, ensuring consistent visibility and exposure for the commercial tenants. Surrounded by restaurants, hospitals, schools, and other amenities, this location is ideal for both commercial and residential use. All leases and documentation are in place and available upon request. This is a turnkey investment opportunity with solid rental income and minimal management required. (id:60626)
RE/MAX Escarpment Leadex Realty
14 Thomas Court
South Bruce Peninsula, Ontario
Lake Huron Waterfront Living on "Preachers Point". Welcome to one of the most exclusive waterfront locations on the Bruce Peninsula known as "Preachers Point" in Oliphant, where properties rarely come to market and owners tend to stay for a lifetime. Set on the edge of Lake Huron with a sandy beach at your doorstep, this year-round retreat delivers west-facing views and iconic nightly sunsets that will take your breath away. This updated 3-bedroom, 1bath, Viceroy-style home offers a thoughtful layout and modern comforts throughout. The impressive recently renovated upper-level loft with soaring cathedral ceilings is the ultimate gathering space featuring a Juliet balcony that frames the lake view and brings in natural light, perfect for entertaining or relaxing year-round. The main floor is both functional and inviting, with a well-appointed kitchen offering an island, breakfast nook, and plenty of cabinetry. Enjoy open-concept living with lake views from your dining and living areas, as well as, a cozy sunroom retreat to enjoy the outdoors, indoors. Step outside to your private sandy beach, ideal for paddleboarding, swimming, or watching the kiteboarders glide by. Need room for guests? The completely renovated 2-bedroom Bunkie with 3-piece bath provides the perfect getaway space. A detached workshop offers additional storage for lake toys and gear. This is more than a home it's a lifestyle. Discover why so many who buy here never leave. (id:60626)
Keller Williams Realty Centres
541 Rouge Hills Drive
Toronto, Ontario
**100 x 322 feet lot** VACANT POSSESSION AUG 31st - 3 Bedroom Family Home In Sought After Neighbourhood Backing Onto Ravine. Separate Entrance To Walk-Out Basement With 3 Pc Bathroom. Some Newer Windows, Newer Garage Door, 2 Wood Fireplaces. Close To Schools, Shopping, Public Transit, Parks, Short Drive To 401. EXPLORE MANY OPTIONS WITH LOT SIZE (id:60626)
Homelife Frontier Realty Inc.
12 - 20 Hargrave Lane
Toronto, Ontario
Well-Maintained Luxury Townhouse In Prestigious Lawrence Park At Bayview/Lawrence. 3 Bedroom + Den, 3 Washrooms, Gorgeous Large Rooftop Terrace ! Glass Barn Doors On Kitchen. 9' Ceiling, Pot Lights On Main Level, Hardwood Floors throughout, Smooth Ceilings, Led Lights In Every Closet. Close To TTC, Notable Clubs, University, Sunnybrook Hospital, Whole Foods, Parks, Restaurants. Best Schools Blythwood P.S, York Mills Ci, Famous Private Schools Toronto French And Crescent School etc. (id:60626)
RE/MAX Crossroads Realty Inc.
330 Wellington Street
Sarnia, Ontario
Prime Redevelopment Opportunity in Downtown Sarnia. This 27,000 sq ft building sits on a generous 0.939-acre lot and is currently vacant, ready for your vision and finishing touches. A building permit is already approved for the development of 12 residential apartments while retaining 10,000 sq ft of commercial space. The existing plans offer flexibility and can be modified to accommodate additional residential units. A pre-consultation has also been completed for a potential second building: a 6-storey tower with upto 36 apartment units. The property boasts 323 feet of frontage across three streets and is located next to a municipal parking lot. Ideally situated in the heart of Sarnia, it's within walking distance of the vibrant waterfront district and the St. Clair River. (id:60626)
International Realty Firm
235 Michael's Way
Prince Edward County, Ontario
Strikingly less ordinary to-be-built 3 bed 3.5 bath home masterfully laid out & filled with gorgeous craftsmanship across more than 4200 sq ft of finished space. Located in Prince Edward County's newest executive subdivision, ideally located close to amenities & the 401 with municipal water & FIBE internet. Open concept living punctuated by gorgeous bespoke fireplace, quartz island, walk-in pantry & dining area with walk-out to the covered deck. Dedicated home office, 2pc bath & separate laundry room add ideal functionality for any family. True primary bedroom retreat with walk-out to rear deck, stunning 5pc ensuite w/ in floor heat, soaker tub &extraordinary walk-in closet with built-in cabinetry & quartz counters.2 beautifully located main floor bedrooms share a well finished 4pc bath. Fully finished basement includes guest bedroom, 4pc bath, flex use room for gym & huge open entertaining area. 3 car garage & .7 acre lot this home offers uncompromised space & style in PEC. **EXTRAS** This is a to-be-built home, photos are sample photos from the same model previously built. (id:60626)
Royal LePage Proalliance Realty
595 Foley Road
Otonabee-South Monaghan, Ontario
Multi-Generational, four season, lakeside home built on the north shore of Rice Lake. Constructed by Connaught Homes in 2011, the upper level has 11' Cathedral Ceilings in the Open Concept living, dining, kitchen area with a Panoramic view over the Lake. Double patio doors give easy access to the solid Duradeck balcony with beautiful sunny, southern exposure! The lower level, designed as a separate unit, boasts 10 foot ceilings & also has open Kitchen/Dining/Sitting Room with walkout to a private stamped concrete patio plus three bedrooms and 4-Pc bath. Every room is bright with ample windows. Several walkouts for ease of access to the outdoors! Ideal design for Multi -Generational living and affordability. Efficient Heat Pump System Provides Heating and A/C complemented by a propane fireplace. Home is well built and wired for a generator. Offered fully furnished, this is ideal for a first or second home. For the outdoorsman , Rice Lake is a famous year round recreational area known for great Walleye and Musky Fishing. 15 Mins To Peterborough, 1.5 Hrs To Toronto. (id:60626)
Royal LePage Kawartha Lakes Realty Inc.
19139 Heart Lake Road
Caledon, Ontario
Welcome to this Beautifully Renovated 5 Bedroom, 3 Full Bathroom Detach family Home On Over 1 Acre Lot With Spectacular Views. This bright and Spacious Home features a large open-concept living room and Dining Room with seamlessly blends with the the designer kitchen being a chef's dream, with boasting stainless steel appliances, . This beautiful home is Carpet Free comes with Hardwood Floors, Tiles, Quartz Counter Tops, Pot Lights Inside And Outside And Changed Windows. Built-In Large Kitchen Which Walks Out To Your Own Double Deck. Geothermal Furnace which reduces monthly utility bill. Cozy up in the family room by the fireplace or focus in your private home office. Concrete covers all 4 sides of the house with a Concrete Patio Pad which can be walked out from the Family Room. Experience the perfect blend of luxury, comfort, and convenience at 19139 Heartlake Road, Caledon. (id:60626)
RE/MAX Gold Realty Inc.
71 Isabella (B717) Island
The Archipelago, Ontario
Incredible! An absolute gem of a cottage with everything you are looking for, located a short, protected boat ride from Parry Sound. On the north shore of Isabella Island in Menominee Bay with 3.8 acres of privacy and over 400 feet of waterfront sits this stunning cottage package. Designed for entertaining and for extended family, this property features two distinct cottages. The main cottage offers all the conveniences with bright open concept main areas, plenty of deck space with a hot tub and fire pit overlooking the waterfront. The main cottage is supported by two spacious bedrooms plus a loft. A short stroll through the forest path, you will find the secondary cottage with two more designated sleeping areas, a full bath and open concept main area. The gentle access, hard packed sand wraps the entire waterfront and leads to deep water docking off of three separate docks. From quiet mornings to stunning sunsets, this is the location that you are never going to want to leave. (id:60626)
Sotheby's International Realty Canada
1108 22nd Avenue S
Cranbrook, British Columbia
Across the street from City Limits and adult oriented community, so potential for subdivision on the horizon? On 4.81 acres just two minutes from the hospital! This is truly a gardener's paradise with mature plantings fully fenced and deer proofed, with a greenhouse and will be fully planted for the new owner. Gardeners will love this six zone watering system. The dream escape continues to the fully solar powered home that has had no hydro bill for over 3 years and includes a basement apartment heated with electric fireplace! Built with love and maintained with love, this home has had many recent updates including hot water tanks, pressure tank, windows and roofs. With a detached 15'x26' garage with 220 plug, a greenhouse, storage shed and a Fort Steele style log cabin, and a chicken coop. This isn't just a house - its a serene, self sufficient lifestyle waiting for you to call it home. (id:60626)
RE/MAX Blue Sky Realty
1297 Tanemura Crescent
Kelowna, British Columbia
Walk-out rancher with panoramic views of the lake, city, and mountains set up for multigenerational living with an in-law suite that rivals the upstairs. This home is the perfect blend of sophistication and warmth, starting with a welcoming water feature. It promises an unparalleled living experience with beautiful outdoor spaces. The main boasts a spacious, open-concept great room with a cozy gas fireplace and abundant natural light, enhanced by an expansive view patio spanning the entire width of the home. Culinary enthusiasts will revel in two high-end custom kitchens: the main kitchen with granite countertops and premium appliances for gourmet creations, and a separate butler’s kitchen for seamless entertaining. The in-law suite is impressively finished, featuring a sprawling kitchen with heated tile floors and another patio from end to end. The primary suite epitomizes luxury, complete with a grand en-suite, soaking tub, oversized dual shower, dual vanities and walk in closet. Living spaces flow seamlessly, creating a backdrop for memory-making against serene lake views. The home, including the outside decks, is wired throughout for sound. Natural gas BBQ outlets on upper deck and lower patio. Lower patio prewired for hot tub. Plumbed for hot/cold water taps in garage. Located near parks, schools, and shopping, this property combines convenience with tranquility. Layout currently offers a triple garage with potential for a versatile bonus room instead of the third space. (id:60626)
RE/MAX Kelowna

