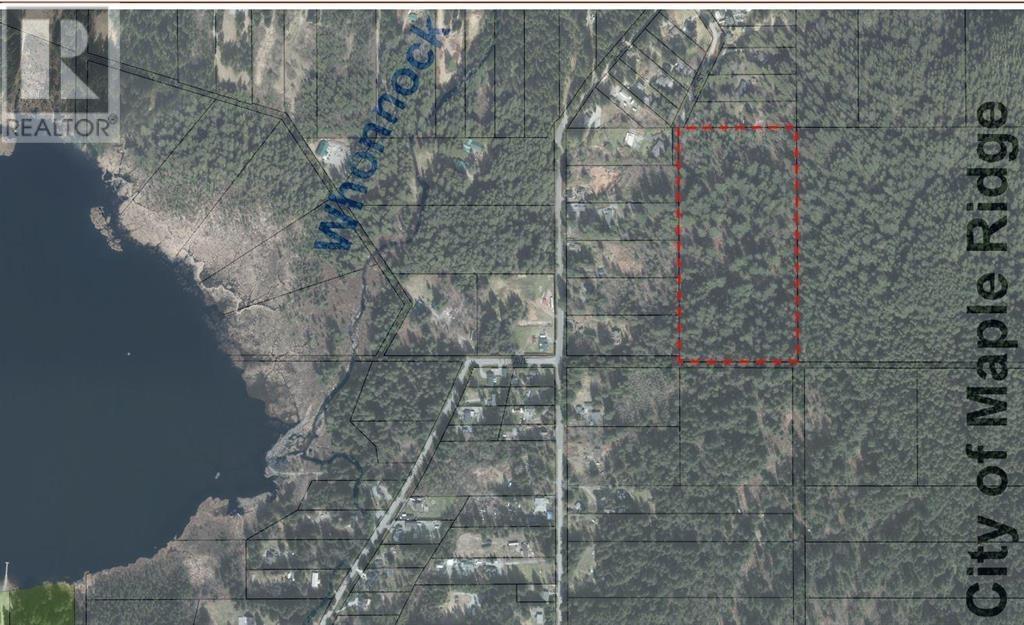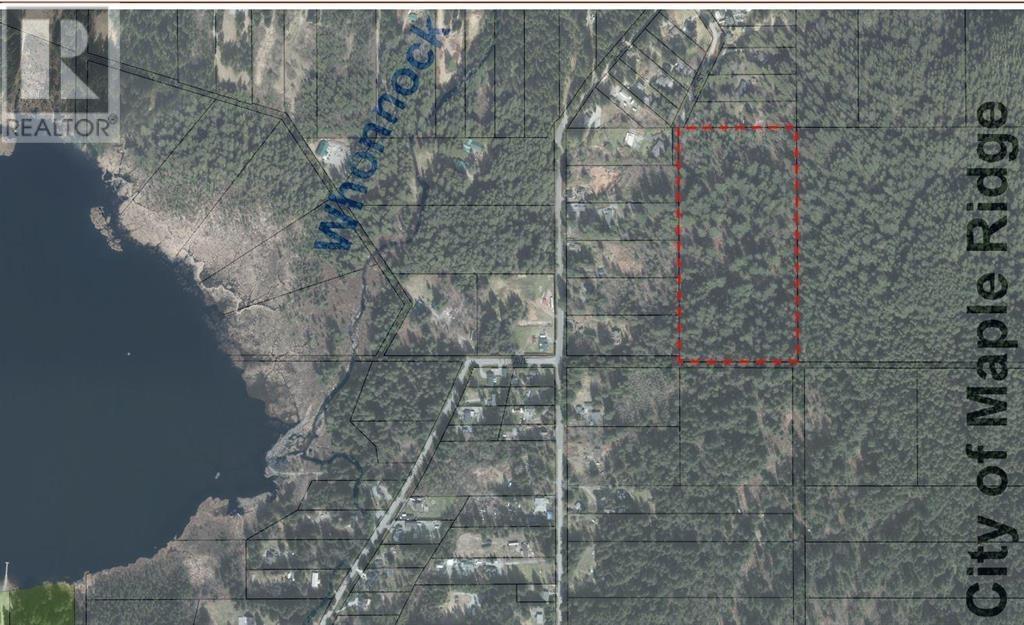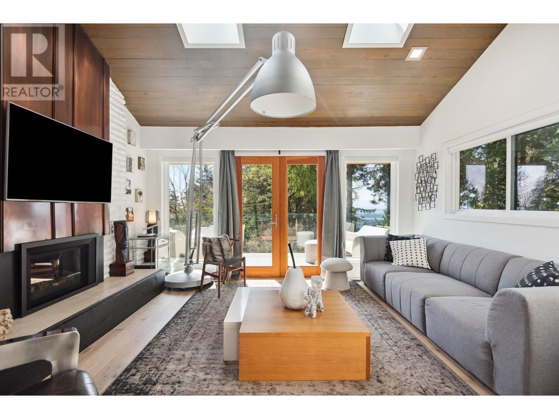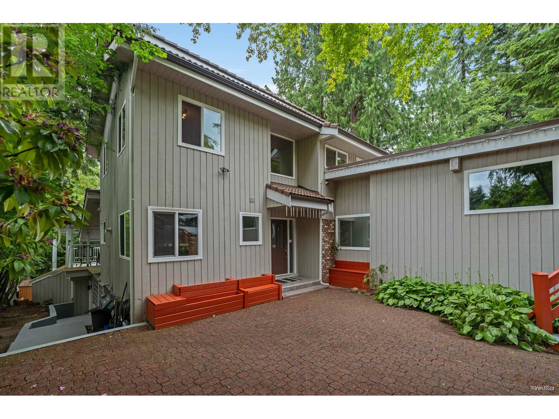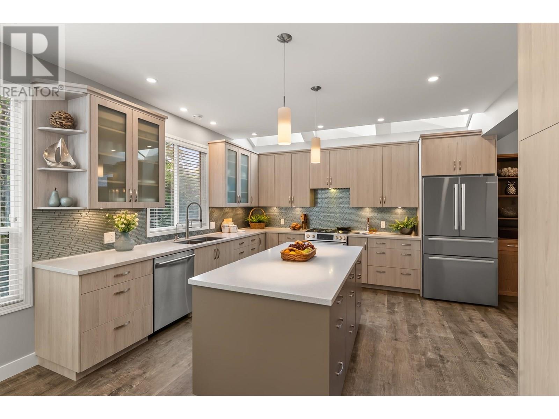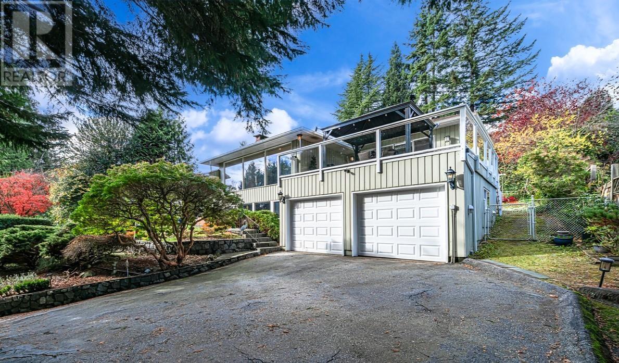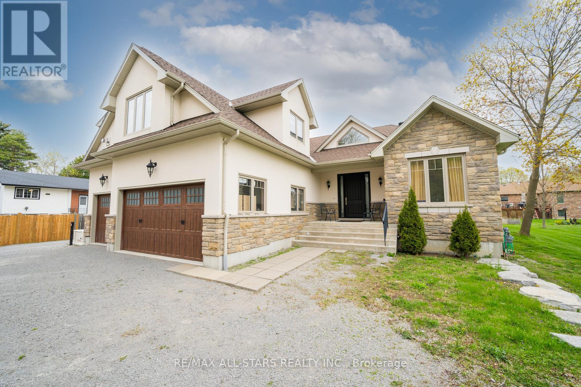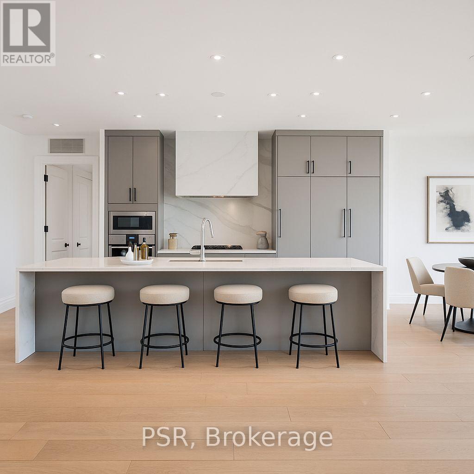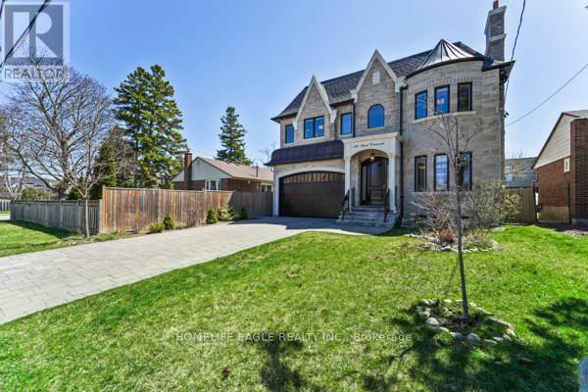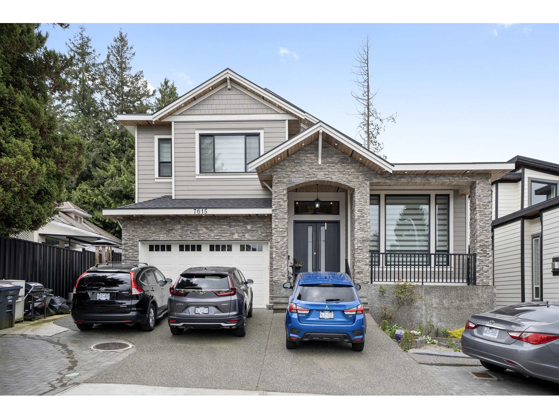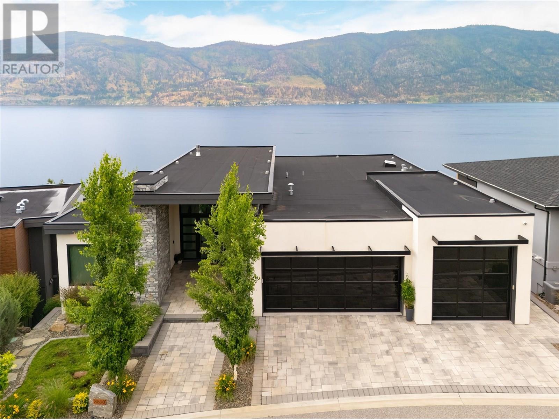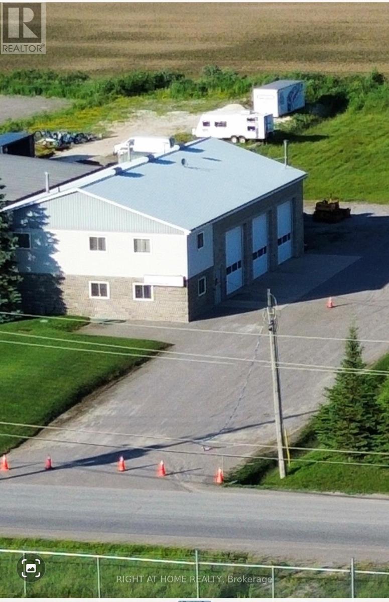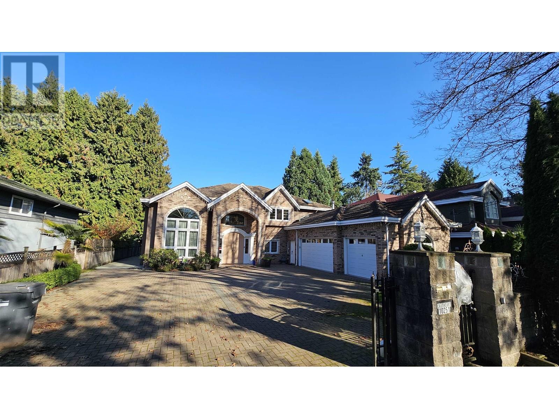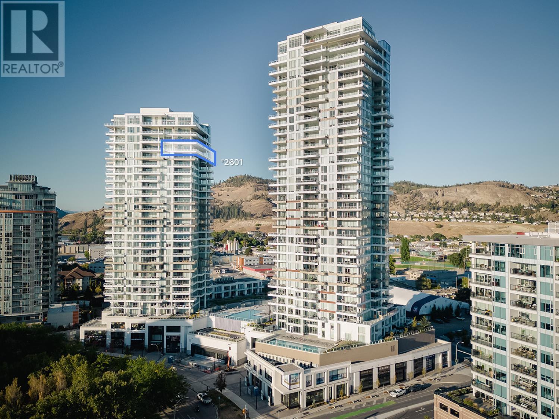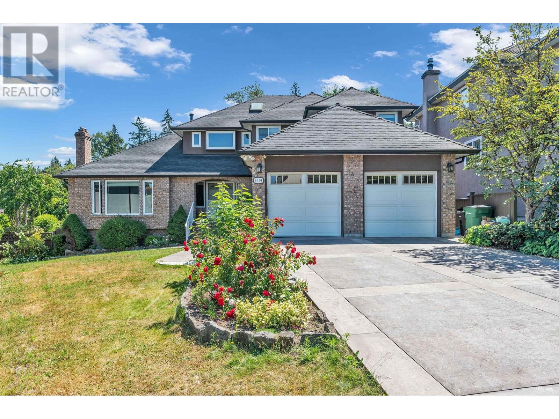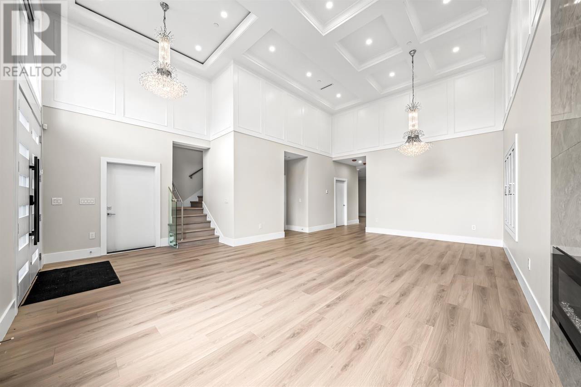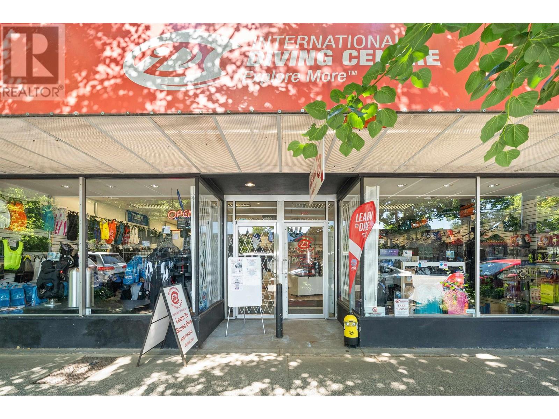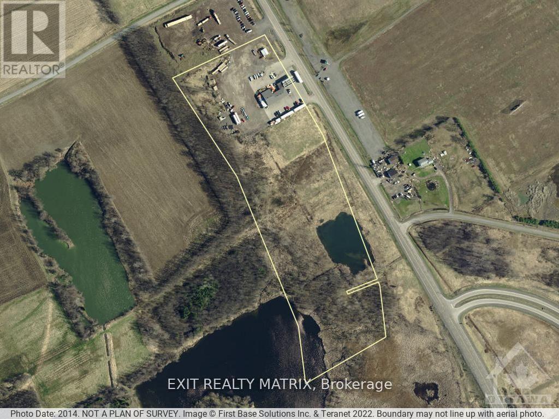28409 116 Avenue
Maple Ridge, British Columbia
20 amazing acres with great potential The current zoning is A-2 and is Rural Residential in the Official Community Plan The A-2 zoning is minimum 4 hectare or 9.88 acres. Potential to rezone to R-3 rural residential is 2 hectares or 4.9 acres. There are 2 potential road access from 116 Ave to the south and 285 Street to the north. There is also some timber value. Mature Cedar, hemlock, and fir trees. Great location near Whonnock , Stave and Hayward Lakes with spectacular views of Whonnock Lake Easy access to Dewdney Trunk Road and Lougheed Hwy. Forest to the East. (id:60626)
RE/MAX Lifestyles Realty
28409 116 Avenue
Maple Ridge, British Columbia
20 amazing acres with great potential The current zoning is A-2 and is Rural Residential in the Official Community Plan The A-2 zoning is minimum 4 hectare or 9.88 acres. Potential to rezone to R-3 rural residential is 2 hectares or 4.9 acres. There are 2 potential road access from 116 Ave to the south and 285 Street to the north. There is also some timber value. Great location near Whonnock , Stave and Hayward Lakes with spectacular views of Whonnock Lake Easy access to Dewdney Trunk Road and Lougheed Hwy.Nice mature evergreen trees including cedar, hemlock and fir trees. Backing onto Forest. (id:60626)
RE/MAX Lifestyles Realty
328 Monteray Avenue
North Vancouver, British Columbia
Experience contemporary luxury & trendy vibes in this fully renovated turn key residence in Upper Delbrook. Spanning 3,300 sq. ft. on a generous 9,000 sq. ft. lot, with a serene creek running parallel to the property. The layout includes 4 bds upstairs + 2-car garage, private back terrace, & a rec room with a pool table + a separate 3-bd suite down for added revenue potential. Upon entering, you'll feel pure zen, with vaulted ceilings & a sunken living room highlighted by a stunning floor-to-ceiling fireplace & subtle city and water views. Every detail has been extensively upgraded including a new metal roof, high efficiency windows, on-demand hot water, air conditioning, EV charger, to name a few. This home is a must-see for those seeking a perfect blend of modern comfort and natural tranquility. (id:60626)
Rennie & Associates Realty Ltd.
271 Montroyal Boulevard
North Vancouver, British Columbia
Stunning fully renovated home in beautiful Upper Delbrook! Perfect for families or buyers looking to upgrade and get into a detached home with income support. This south-facing, open-concept home offers vaulted ceilings, large windows, and a bright, functional layout. The upgraded kitchen features granite counters and S/S appliances. Three bedrooms up plus a large office/den (or 5th bedroom). Includes a spacious 1-bed garden suite mortgage helper with separate entrance-ideal for rental income or extended family. Private backyard with massive covered deck and large pool (currently covered). Double garage, newer furnace and HW tank, steps to top schools, transit, Grouse, and Edgemont. Open House Sat. June 28 & Sun. June 29th 1-3PM. (id:60626)
Royal LePage Sussex
8075 Bradley Avenue
Burnaby, British Columbia
Welcome to your new home at 8075 Bradley Ave! This original-owner home has been meticulously maintained & fully renovated over the past few years. It's turn-key and ready to impress! The main floor features an open concept with plenty of skylights and windows for natural light, radiant in-floor heating, luxury vinyl plank flooring, and ceilings that soar up to 18 feet! The kitchen boasts top-of-the-line Bosch appliances including a gas range, ample counter space (corian counters), a pantry room, and a balcony off the eating area to your private oasis. 4 bedrooms up including a master suite with steam shower and soaker tub, a/c, laundry, and a rooftop deck! Downstairs has a 2 bedroom suite, and even a theatre! Situated on a quiet street & steps to a park. (id:60626)
Oakwyn Realty Ltd.
651 Kenwood Road
West Vancouver, British Columbia
Discover luxury living in the British Properties with this stunning architectural gem! This 4-bedroom residence offers 3,376 square ft of refined living space on a generous 12,510 square ft lot. The open-concept interior showcases a chef's kitchen with premium appliances, while the lavish primary retreat features a custom ensuite. A newly installed roof crowns this turnkey home. Bask in the outdoor lifestyle on the expansive deck. Enviably positioned moments from elite schools including Collingwood, plus Hollyburn Country Club and Park Royal's urban conveniences. A rare opportunity in this coveted neighborhood. Open house on Sat. 2-4pm, July 5th. (id:60626)
Sutton Group-West Coast Realty
4066 Norwood Avenue
North Vancouver, British Columbia
Absolutely stunning and truly one of the most beautiful homes in the heart of Upper Delbrook. The upper level boasts breathtaking OCEAN & CITY VIEWS from the oversized sundeck. This 3,300 sq. ft all above-ground home features a flexible layout with each level functioning independently-ideal for extended families or a lot of potential as revenue-generating rental suites. Completely renovated in 2013 with high-end updates: Bosch appliances, African Birch hardwood floors, Toto wall-hung toilets, and more. Major upgrades in 2023-2025 include new boiler & A/C, front and back decks, drainage, and electrical systems. Located in a quiet, family-friendly neighborhood, this home is the complete package. Open House: Sat (July 12th) 2-4PM. (id:60626)
RE/MAX Masters Realty
5023 Franklin Street
Pickering, Ontario
Nestled in the serene neighborhood of Claremont, this exquisite custom-built bungaloft offers unparalleled luxury and comfort for the whole family. Boasting 5 spacious bedrooms and an additional 3 more bedrooms in the lower level with 5 elegant bathrooms, this home is ideal for large families or those who simply desire more space to relax and entertain. The open concept design features high ceilings and large windows, allowing natural light to flood the space. The gorgeous and spacious kitchen is the heart of the home, complete with upgraded appliances, custom cabinetry and a massive island perfect for social gatherings. Whether you are hosting family dinners or enjoying a quiet morning coffee, this kitchen will meet all of your culinary needs. The main floor features a cozy fireplace in the living room surrounded by floor to ceiling stonework, perfect for those long cold nights. The large principal bedroom, complete with its own 4 piece ensuite, is conveniently located on the main floor with French doors leading to a private deck & access to the backyard. The upper level of the home provides its own private living space complete with a kitchen, living room with fireplace, 3 piece bathroom, 2 bedrooms and sliding glass doors onto a secluded deck. A gorgeous central staircase leads to the finished basement with its own high ceilings, oversized windows and plenty more space for friends or family with 3 bedrooms, 2 bathrooms, and a recreation room with fireplace rounding. The spacious layout ensures every member of the family has their own space to unwind or to entertain. This home sits on a large lot with ample parking spaces and a 3-car garage. Also included is a separate coach house, offering flexibility for guests, a home office or the possibility of adding a rental space. **EXTRAS** Great amenities like The Community Centre, Claremont's Memorial Park. Short drive to all urban amenities and major highways. (id:60626)
RE/MAX All-Stars Realty Inc.
4c - 2010 Bathurst Street
Toronto, Ontario
Welcome to Suite 4C at 2010 Bathurst St at The Rhodes, a brand new, never-before-occupied 2 bedroom, 3 bathroom residence at The Rhodes, a boutique luxury building nestled in one of Toronto's most prestigious neighbourhoods. This thoughtfully designed suite offers sophisticated finishes and a timeless layout, featuring a spacious open-concept living and dining area that opens to an east-facing balcony - perfect for morning light and peaceful views. The chef-inspired kitchen is equipped with premium integrated appliances, a gas cooktop, and sleek custom cabinetry, ideal for those who appreciate both form and function. Each bedroom is generously sized with ensuite bathrooms, and the primary suite is a true retreat with a walk-in closet and a spa-like bath complete with heated floors for year-round comfort. A stylish powder room, two parking spots, and one storage locker round out this exceptional offering. Located within minutes of Forest Hill Village, Cedarvale Park, top-rated schools, and the upcoming Eglinton Crosstown LRT, The Rhodes delivers boutique condo living with a true sense of community, privacy, and elegance. (id:60626)
Psr
398 Bent Crescent
Richmond Hill, Ontario
Welcome to a Rare Opportunity For Families Seeking Space, Tranquility, and a True Sense of Home. Modern Design & Excellent Layout! 4+1 Bedrooms. All Bdrms w Private Ensuite+ Fully Custom Shelved w/I Closet. 6 Washrooms, 10' Main Fl, Bost Eloquent Waffle Ceil, Layered Crown Molding. Noble Open Concept Liv/Din Rm, with Stone F/Ps, Gourmet Kit with B/I Thermador Appliances & Large Breakfast Area , Custom Pantry and Luxury Oak Wine Cellar, Stylish Office W/Oak Cabinets. Beautiful Skylight Above Staircase to the Second Flr. 2 Laundries( 2nd Flr&Bsmnt).Heated Flrs In Fin W/Up Bsmt, Rec Rm W/Fireplace & Wet Bar. H/Thetr incl Projtr W/Screen . One Of A Kind!!!!Close to Bayview Secondary school with IB Program & Everything you need. Too Many Features , You Should Come and See. (id:60626)
Homelife Eagle Realty Inc.
211 Byng Avenue
Toronto, Ontario
**Welcoming To This Luxurious 5+1BR offers an exceptional opportunity with 1 of the biggest-pool sized deep lot in the area, 56.08 x 158.79 Feet & to live 1 of the most desirable location in North York. This Charming residence offers a spacious-airy living space with all principal rooms, Apx 4200 sq ft(1st/2nd floors) + fully finished basement as per mpac--open concept with a full walk-out basement, a beautifully maintained and freshly painted, super bright--south exposure, perfect for enjoying natural light year-round and a well-appointed foyer----ideal for entertainers of living/dining rooms. The Family Size of kitchen and breakfast area is ideal for family daily gathering or parties and a breakfast bar/granite island and a grand breakfast area with a walk-out to a beautiful deck. The family room offers a gas fireplace and overlooking deep backyard and sunny-south exposure. A gorgeous skylight floods the upper floor with natural light, very bright atmosphere. The spacious primary bedroom offers a large-south exposure with lots of windows, 6pcs ensuite and large walk-in closet and skylight. Four additional generously sized bedrooms, abundant of natural light and closets. The finished in a walk-up basement is a fantastic bonus space with limestone marble flooring, pot lights, complete with abar/kitchenette, a bedroom, and an expansive recreation room area. Gorgeous private backyard with interlocking stone and deck. This home perfectly blends comfort, style and convenience to all amenities. (id:60626)
Forest Hill Real Estate Inc.
129 Duncan Road
Richmond Hill, Ontario
Beautiful 3 car garage bungalow w/ wrap around porch all around in the heart of Bayview and 16th, Richmond Hill on a premium corner lot. Main floor welcomes you to a 24ft high ceiling grand foyer, cathedral ceiling, an open layout, floor to ceiling river rock fireplace in the family room, primary bedroom with W/I closet, 6 piece ensuite & private loft room with cathedral ceiling, skylights and wet bar with a W/O to private balcony, built-in shelves in office, indoor fire sprinklers throughout & more. The chef's kitchen has granite counters, center island w/ bar prep sink & built-in wine rack, extended upper cabinets with valance lighting and large eating area and W/O to a covered deck & gas BBQ hookup. Lower level w/10ft ceilings offers 2 separate entrances, 2 separate staircases, bath, large laundry rm+1000sqft 1 bedroom apt. w/ separate alarm system. (id:60626)
Rare Real Estate
7615 148 Street
Surrey, British Columbia
Luxury living in Chimney Heights in this 6366 sq. ft. home on a 10,000 sq+ lot. This beautiful home is equipped with 10 bedrooms 9 bathrooms and spacious living area for your family. Huge lot offers plenty of parking, outdoor spaces. A picturesque backyard for you to enjoy and have gathering in the custom seating area with wrapped around firepit. A beautiful kitchen with large island, spice kitchen, theater room and fully covered deck are only few features in this mega home. Multiple mortgage helpers 2bed+2bed+1bed and 1bed in-law suite on main. Call for details and book your showing today. (id:60626)
Nationwide Realty Corp.
3610 Boxwood Road
Kelowna, British Columbia
This exceptional 5000+ SF home in McKinley Beach sits on a quiet cul-de-sac, just a short walk to the beach and marina. Enjoy stunning lake views from both levels, an oversized 3.5-car garage, and a 16-foot long, 5 foot deep, swim spa. The main level features a rare and desirable layout with the primary suite plus two additional bedrooms all on one floor. The primary offers lake views, a fireplace, and a spa-like ensuite with walk-in shower, soaker tub, heated floors, and double vanity. The kitchen is outfitted with Fisher & Paykel paneled appliances and a pass-through window to the outdoor dining area. Wood beams and a gas fireplace bring warmth and character to the living room with soaring ceilings. Downstairs includes two more bedrooms, a full bath, a flex space with separate entry, and a spacious 2-bedroom legal suite. Movie nights shine in the state-of-the-art theater room with wet bar, starlight ceiling, and extra sound insulation. Other highlights: climate-controlled wine room, triple-pane windows, built-in speakers, Control4 system, security, power shades, and a gas firepit. Enjoy McKinley’s new amenity center with a gym, pool, hot tub, yoga room, and tennis/pickleball courts. (id:60626)
Royal LePage Kelowna
North Port - 111 North Port Road
Scugog, Ontario
LOCATED IN AN ACTIVE INDUSTRIAL PARK, SHOP AND YARD WELL MAINTAINED. 12IN. BLOCK WALLS, GABLE METAL ROOF APPROX 34 YEARS OLD BUILDING, DRILLED WELL, 18FT BAY CEILINGS,NATURAL GAS, WINDOWS REPLACED 2010,GARAGE DOORS REPLACED 2012,SECURITY QUARTERS,FRIDGE ,STOVE, COMPRESSOR AND ALTERNATE HEAT SOURCE INCLUDED. (id:60626)
Right At Home Realty
10251 Caithcart Road
Richmond, British Columbia
754x142 (10,650) SF huge lot, more than 5,000 sf of house. 18" high ceiling through out. living & dining, 6 bedrooms, 6 baths, 4 kitchens. 2 RENTAL units, potentially can make the 3rd one. Top quality material & workmanship. Radiant heating system with copper boiler , double crown molding. (id:60626)
1ne Collective Realty Inc.
350320 Concession A
Meaford, Ontario
GEORGIAN BAY WATERFRONT| 6.59 ACRES | PRIVATE LAGOON — A truly rare offering on the pristine shores of Georgian Bay. This extraordinary 6.59-acre waterfront property blends natural beauty, privacy, and high-end living in one complete lifestyle package. Tucked along a quiet stretch of shoreline, the property features its own protected private lagoon—perfect for boating, swimming, or simply enjoying life by the water. The fully renovated bungalow showcases over $500,000 in thoughtful upgrades, with every detail curated for comfort and timeless design. Soaring vaulted ceilings and expansive windows flood the open-concept living space with natural light and panoramic bay views. A stunning floor-to-ceiling stone fireplace anchors the living area, while the chef’s kitchen—with granite countertops, stainless appliances, and walk-in pantry—flows seamlessly into the main living and dining zones, ideal for entertaining. The primary suite retreat is complete with a spacious layout and an ensuite featuring double vanity, glass shower, and bidet. The walkout lower level presents two generously sized rooms; the larger, complete with a 3-piece ensuite, offers flexible space ideal as a guest suite or games room, while the second room is conveniently located near an additional full bathroom—perfect for hosting, hobbies, or extended family stays. Step outside to a tiered flagstone patio framed by perennial gardens and serene trails that meander through your private forested acreage down to the bay. With geothermal heating and cooling, a water softener and filtration system, and an oversized double garage, the home is as practical as it is beautiful. Located just minutes to Owen Sound, Leith, Coffin Ridge Winery, and Cobble Beach Golf Resort—and less than an hour to Blue Mountain—this is Georgian Bay waterfront living at its finest. (id:60626)
RE/MAX Twin City Realty Inc.
43 Bamboo Grove
Toronto, Ontario
Rare opportunity to own a beautifully renovated home on a premium 75.26 Ft Frontage lot in the prestigious Denlow School District. Nestled on quiet and sought-after Bamboo Grove, this bright and spacious home features cathedral ceilings, bay windows, and hardwood floors throughout. Oversized chefs kitchen with center island and walk-out to fully fenced backyard. Sun-Filled Master Bedroom with Renovated 5Pc Ensuite and Walk-In Closet, Another 3 Spacious Bedrooms with A Renovated 4Pc Bathroom! Finished Basement Includes Large Recreation Room, 2 Ensuite Bedrooms, A Powder Room, Laundry Room and ample Storages! 2 Minute Walk To Sought After Denlow Public School, within walking distance of York Mills Collegiate Institute, Windfields Middle School, and Ecole Etienne-Brule. Nearby amenities include top-rated public, private, and Catholic schools, the Shops at Don Mills, York Mills Gardens, Banbury Community Centre, Windfields Park, Edwards Gardens, and a variety of local parkettes. Easy access to 401, 404, DVP, minutes to downtown. (id:60626)
RE/MAX Realtron Barry Cohen Homes Inc.
1181 Sunset Drive Unit# 2601
Kelowna, British Columbia
Live in luxury. This over 2600+ sq. ft. sub-penthouse is situated within the prestigious ONE Water Street, a premier condo development in the heart of downtown Kelowna’s vibrant waterfront community. From the 26th floor of the West Tower enjoy panoramic vistas of Okanagan Lake and the City of Kelowna. Every turn of this 3 bed and 2.5 bath home is adorned with upscale finishes. The gourmet kitchen is a chef’s haven, offering top-of-the-line appliances including a Sub-Zero refrigerator and dual zoned wine cooler, Wolf cooktop and wall ovens. Step through the sliding glass doors to Indulge in the epitome of indoor-outdoor living on the over 800+ sq. ft. wrap-around patio. (id:60626)
Unison Jane Hoffman Realty
6550 Albery Place
Burnaby, British Columbia
"Must see" STUNNING Burnaby Lake Executive VIEW home on cul-de-sac; QUITE/PRIVATE location on 11,400 SF professionally landscaped property! Features included 4 bdrms 4 bathrooms with Miele D/W & W/D, beverage centre, steam oven, Wolf 6-burner range, Kit-Aid wall oven, Dacor m/wv, Sub-Zero fridge, wine cooler; cupboards (w/pull-outs!) & granite counter tops, tile floor. Home & deck wired/networked for sound. Amazing LARGE grape arbor deck PLUS hot tub. Beautiful pool w/waterfall. Enjoy a private, large fenced yard with a spacious patio, sundeck, and double garage. Elementary and Burnaby Central Secondary. This home is move-in ready, Don't miss out !! (id:60626)
Homeland Realty
12266 Flury Drive
Richmond, British Columbia
Welcome to an Immaculate Home in East Cambie! This beautifully maintained property stands out as one of the finest in the area. With 6 bedrooms, 6.5 bathrooms, and a secondary 2-bedroom suite, it offers versatile living options & potential rental income. The spacious primary bedroom features a luxurious spa-like bathroom and a walk-in closet. Enjoy modern comforts such as central A/C, HRV, and radiant heating, along with entertainment in the dedicated theatre room. Enjoy warmer weather on the extensive outdoor patio, perfect for a BBQ. Situated close to shops, recreation, and restaurants, and schools. Embrace a life of quality and convenience in East Cambie! Open House:June 22 2-4pm (id:60626)
Nu Stream Realty Inc.
2865 W Broadway
Vancouver, British Columbia
Welcome to 2865 West Broadway'an exceptional commercial opportunity in the heart of Kitsilano. Perfectly situated mid-block on the north side between Macdonald and Mackenzie Streets, this property benefits from strong visibility, steady pedestrian traffic, and excellent vehicle exposure. The narrower street design in this section of Broadway creates a more intimate, community-focused vibe'ideal for boutique retail or service-based businesses. Located on Vancouver's busiest east-west transit route, this high-exposure commercial space offers both convenience and long-term value. Plus, for those looking to expand, the neighbouring units at 2871'2873 West Broadway are also for sale, presenting a rare chance to secure multiple side-by-side storefronts in one of the city's most sought-after neighbourhoods. (id:60626)
Exp Realty
5210 Highway 31 Road
South Dundas, Ontario
This is an incredible opportunity to own an amazing piece of land that could be the perfect location for your business operations. This 17-acre lot is located right off highway 401 at exit 750 and Hwy 31 (Bank St). It has an amazing location with great visibility, making it the perfect spot for investors and developers alike. Highway Commercial zoning allows for various permitted uses, giving you the flexibility to customize the land to your needs. The area is growing and this property provides an excellent opportunity to capitalize on that growth. Please contact the listing agent for financing options. (id:60626)
Exit Realty Matrix
7 - 1 Westmount Mews
Collingwood, Ontario
The expansive view from the 3rd floor lounge and office over the waterfront, harbour, yacht clubs & ski hills is simply stunning. Experience the epitome of waterfront luxury with this highly sought-after Cumberland model, part of the prestigious Mackinaw Townhome Collection in the Shipyards Development.Spanning three above-grade levels plus a finished lower level. This exquisite residence offers a private in-home elevator, an exercise room, and direct access to a spacious two-car garage. Designed with sophistication in mind. The professionally designed kitchen seamlessly integrates with the spacious family room, where a cozy gas fireplace creates an inviting atmosphere. Step outside to your sun-drenched south-facing patio, an ideal space for both entertaining and peaceful relaxation.Situated in the heart of Collingwood, you're just steps from vibrant shops, acclaimed restaurants, and essential services. Enjoy a stroll around the harbour, marinas and yacht club. A true four-season retreat in one of the area's most coveted locations. (id:60626)
Engel & Volkers Toronto Central

