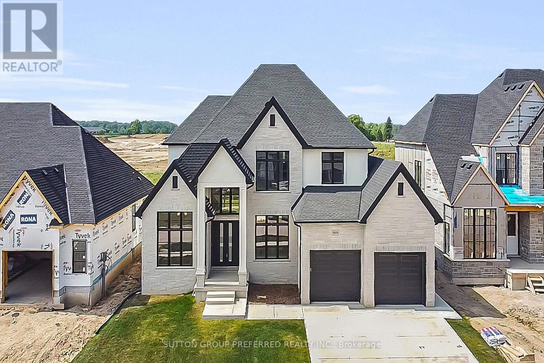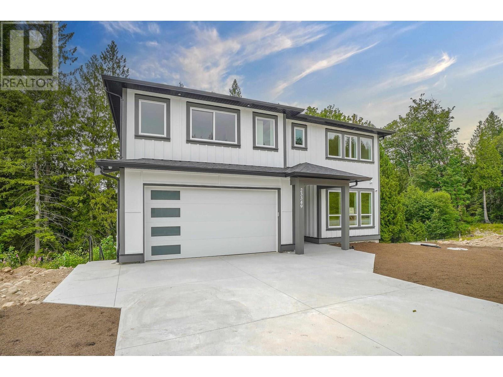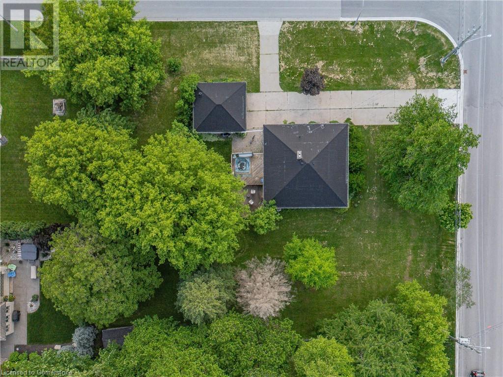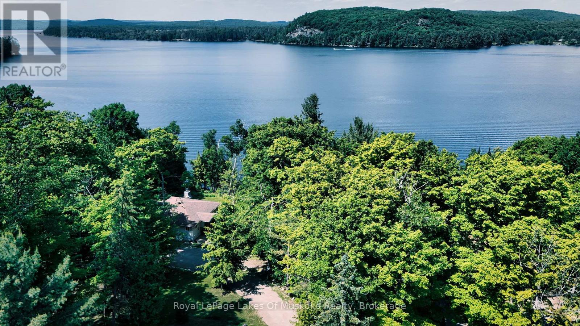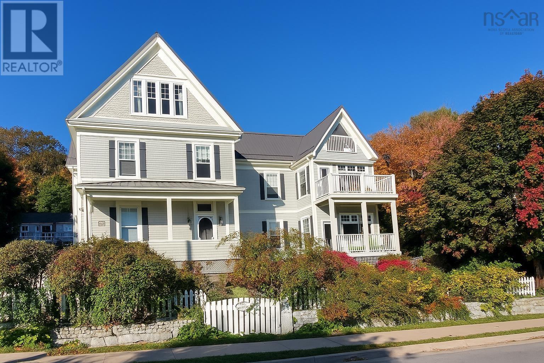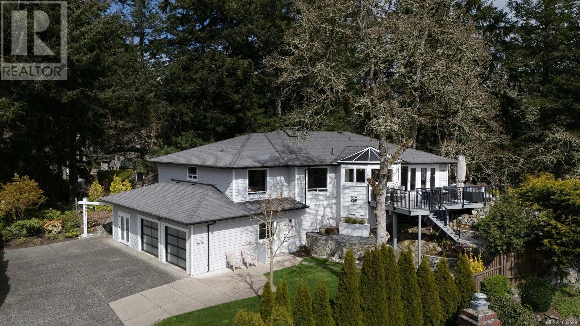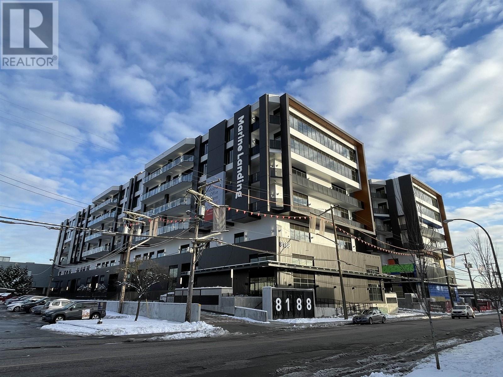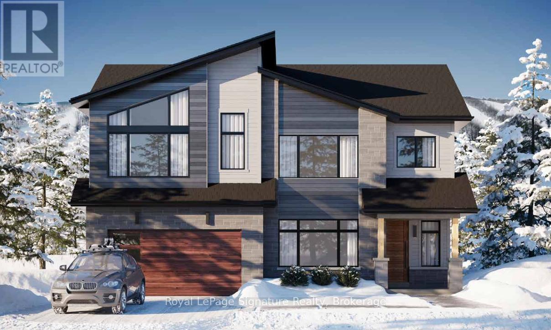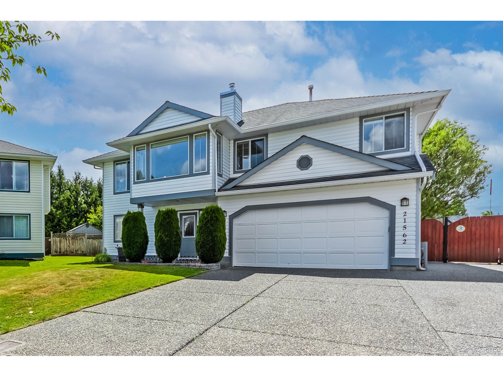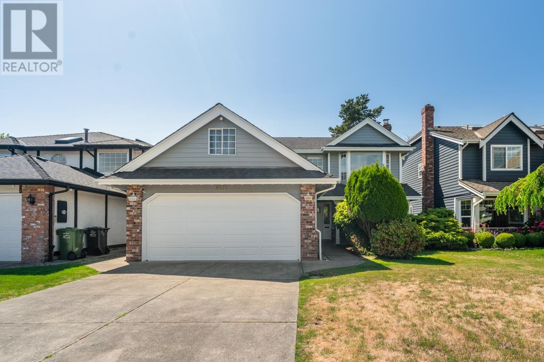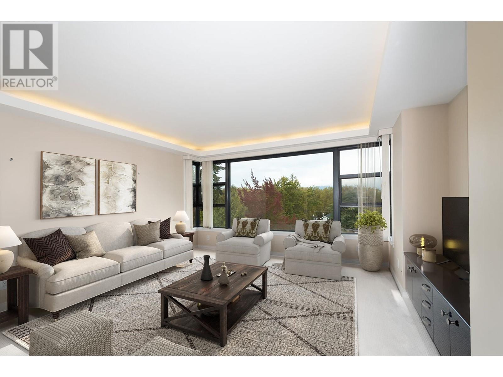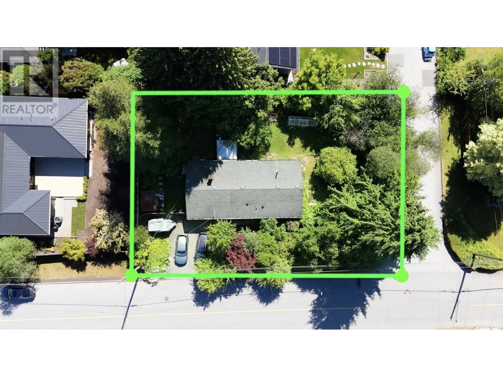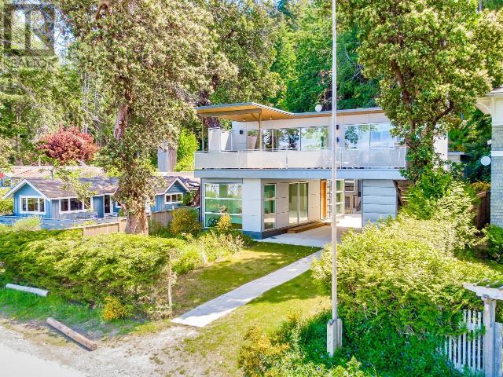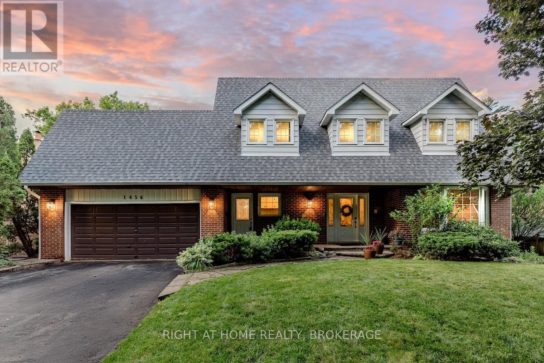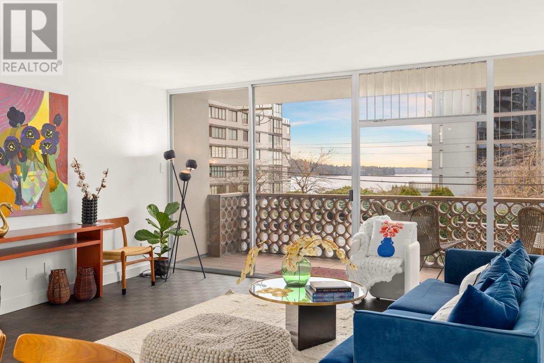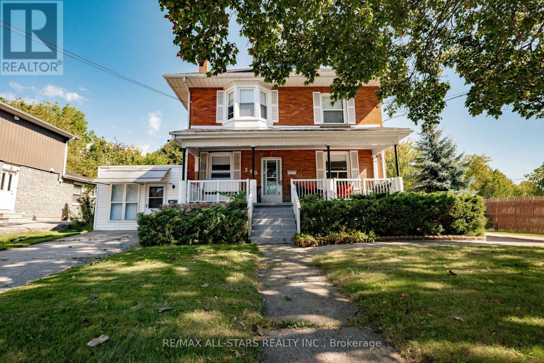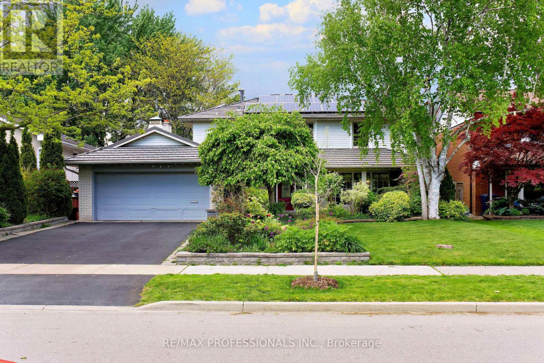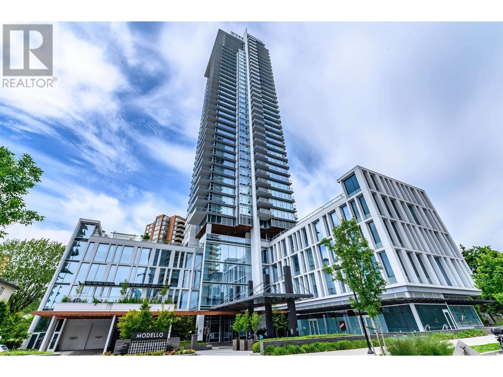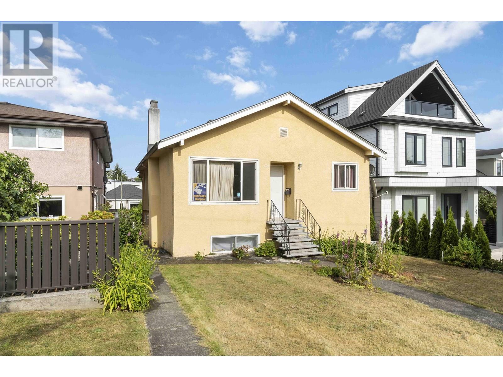868 Eagletrace Drive
London North, Ontario
Exquisite custom 2-story "HEATHWOODS ll" model, built by Aleck Harasym Homes. The exterior features white stone, stucco & brick with large windows, 8' double front entry doors, GAF Timberline HDZ architectural roof shingles, a 25' x 12' brown pressure-treated covered rear deck with railing, a tandem garage with a separate concrete stairwell to the basement, 3 transom windows, insulated garage doors, walls & ceiling & brushed concrete driveway/walkways. Open concept 10' main floor with 2-floor foyer, vaulted ceiling in study, wainscoting detail in the dining room. The great room boasts a panoramic window wall & quartz-tiled fireplace with elegant built-in cabinets. The stunning "Chefs Style" kitchen offers white/charcoal cabinets, quartz counters & quartz slab backsplash. The kitchen cafe has a 9' x 8' sliding doors to the covered deck. There is a spacious walk-in pantry incl. sink, window, cabinets, quartz counters/ceramic tiled backsplash & direct access from the mudroom into the kitchen. The mudroom features a built-in bench & shiplap wall & coat hooks. The main & 2nd floors have 8' doors and ceramic floors in bathrooms, laundry & mudroom. Wide plank 7 1/2" engineered oak flooring in the foyer, powder room, kitchen/cafe, great room, dining room, study, landing & upper hall. All bedrooms are carpeted + an interior staircase to the basement. The 2nd. floor has 9' ceilings & 2 vaulted ceilings. All interior door hardware is Halifax levers in black. Inclusions; 2 garage door openers, barbecue gas line, 3 exterior hose bibs, French doors in study, pantry & to the basement. The builder is finishing 1239 sq. ft. in the lower level. Incl. a spacious Leisure Room with a gas fireplace & Bar, 5th Bedroom with 3pc. Ensuite, Office/Bedroom with WI closet 2pc. bath & 2 additional storage closets. The basement is approx. 8' 9" from floor slab to underside of the floor system. Bright, spacious & beautiful, you will not be disappointed. (id:60626)
Sutton Group Preferred Realty Inc.
23349 Cross Road
Maple Ridge, British Columbia
Balsam West New Construction: 3500sqft 5 bedroom, 5 bathroom home on a large 6000sqft GREENBELT Lot that is located on a quite Cul-de-sac street. Home includes a daylight walkout basement with self contained legal one bedroom suite, a dedicated theater area, great room floor plan is open to the large kitchen and all upper bedrooms have access to ensuite bathrooms. Walk to nature trails and enjoy both North & South Alouette Rivers, Maple Ridge Park and miles of forest hikes right from home. Balsam West offers location, location, location... Come see for yourself. (id:60626)
RE/MAX Lifestyles Realty
Sutton Group - 1st West Realty
1060 Queens Bush Road
Wellesley, Ontario
READY TO BUILD. Welcome to this perfectly located 0.46 acre corner lot approved for a 10 unit stacked townhouse build. The concept imagined is 13,000sqft including 9 - 2 bedroom/2 bathroom units plus a 3 bedroom/2.5 bathroom unit. Designs, service plans, site plan, storm, etc. is all ready for you to take the project on. Or re-imagine with your own 10 unit building. Across from Wellesley Public school set in the beautiful town of Wellesley, this property brings an exciting opportunity to small and mid-size developers/builders. You don't want to miss this property. (id:60626)
RE/MAX Twin City Realty Inc.
211 Street W
Rural Foothills County, Alberta
TWO RESIDENCES – ONE INCREDIBLE PROPERTY!If you're looking for privacy, space, and versatility, this stunning 7-acre property offers two separate residences, expansive workshop spaces, and modern upgrades, all tucked away in a peaceful, secluded setting. With a private entrance, you won’t see any neighbors or even the highway, ensuring complete privacy and tranquility.TWO HOMES – ENDLESS POSSIBILITIESThe main home is warm and inviting, featuring 4 spacious bedrooms, 2.5 bathrooms, and a charming wood-burning fireplace. Thoughtfully updated, it includes new flooring (2020), an updated bathroom (2024), and a new water softener (2024). The septic system was serviced in March 2025.The second residence, a garage suite built in 2020, is a beautifully designed passive 2-bedroom, 1-bathroom home with concrete floors, triple-pane windows, and solar panels. This modern and energy-efficient space is perfect for extended family, guests, or rental income.PRIVATE & FUNCTIONAL OUTDOOR SPACEThe property is fully set up for country living, with full fencing for horses and a separate fenced dog yard, making it ideal for animal lovers. The landscaping was updated in 2023, creating a serene retreat with a ceremony spot for special gatherings and a wood-burning sauna, perfect for unwinding after a long day.EXPANSIVE OUTBUILDINGS & WORKSPACESFor those who need workspace or storage, the property includes a massive 10,000 sq. ft. quonset and a 1,000 sq. ft. insulated and heated garage (2020), ensuring comfort and functionality year-round. The property also includes an 800 sq. ft woodshop (which was once a horse stable). This property offers a rare combination of complete privacy, two residences, income potential, and a vast workspace all in a peaceful and secure setting. Don’t miss the chance to own this truly special acreage. (id:60626)
Onyx Realty Ltd.
4441 Muskoka Rd 117 Road
Lake Of Bays, Ontario
Discover your own slice of waterfront heaven on Lake of Bays. This extraordinary property boasts 220 feet of pristine shoreline on a secluded 1.5-acre lot with coveted northwest exposure - perfect for soaking up long summer days and breathtaking sunset views across Ten Mile Bay.Your lakeside sanctuary features TWO distinct cottages offering the perfect blend of privacy and togetherness. The charming original cottage has been reimagined as a delightful guest bunkie ideal for visitors or teenagers seeking their own summer space. Complete with bedroom, bathroom, living area, and kitchen area, it offers both comfort and character. The crown jewel is the all-season main cottage (built 2011), thoughtfully designed for modern family living. The bright, airy 1,400 sq. ft. interior features an open-concept design where kitchen, dining, and living spaces flow seamlessly together. Step through sliding doors onto your lakeside deck, the perfect spot for morning coffee or evening cocktails while drinking in the tranquil lake panorama.With three bedrooms, two bathrooms, and a full-height unfinished basement with endless potential, this cottage offers the space to create your perfect lake lifestyle. Envision your future games room, home theater, or workout space in the versatile basement area. A gentle sloping path leads to your private waterfront, where a dryland boathouse awaits your water toys. Enjoy peaceful swimming and boating from your own shoreline retreat. Located on Lake of Bays' desirable south shore, this property combines seclusion with convenience - minutes from shopping, golf courses, tennis, and the sailing club. Move-in ready and immaculately maintained, this isn't just a cottage - it's the canvas for your family's cherished memories. Experience unmatched value, privacy, and location in one remarkable package. Your lakefront dream awaits. Don't miss this opportunity. ** This is a linked property.** (id:60626)
Royal LePage Lakes Of Muskoka Realty
Twp 534 Rr232
Rural Strathcona County, Alberta
83.05 acres nestled in the heart of Strathcona County's Light/Medium Industrial Policy Area. There is huge potential with this revenue generating property. Annual pipeline revenues from the Heartland Pipeline corridor that runs along the NW edge of the property generate over $15,000 annually. Currently zoned Agricultural General (AG), there is potential for rezoning to Direct Control, Light or Medium Industrial for many permitted and discretionary uses Located north of Aecon Infrastructure and at the corner of TWP 534 and Sherwood Drive, it is a prime location! (id:60626)
RE/MAX River City
123 Duke Street
Chester, Nova Scotia
Visit REALTOR® website for additional information. Once home to the renowned Casa Blanca Inn, this historic Chester property blends timeless elegance with modern comfort. Thoughtfully reimagined, it offers flexibility as a private residence, boutique rental, or event space. The main level features a refined 2-bedroom suite with over 1,700 sq ft, while the upper 2-3 bedroom flat spans more than 2,500 sq ft-ideal for guests or entertaining. Just steps from the ocean and Chester's vibrant village core, this one-of-a-kind home is a rare chance to own a piece of local history with exceptional lifestyle and income potential. (id:60626)
Pg Direct Realty Ltd.
1006 Pheasantwood Pl
Saanich, British Columbia
Natural light fills this stunning home through large windows, French doors, and skylights throughout. Perched on a hill, it offers expansive views and over 2,100 SF of main-level living. Enjoy peaceful moments on the south-facing deck with the sound of a water feature and surrounding nature. The open-concept chef’s kitchen features custom renovations, stone countertops, high-end stainless-steel appliances, and thoughtful layout. The spacious primary suite includes a luxurious ensuite with dual sinks, walk-in shower, heated floors, towel rack, and walk-in closet. Also upstairs is the main bathroom and 3 additional large bedrooms. Downstairs, you’ll find a self-contained, bright one bedroom suite with kitchen, large bedroom, and in-suite laundry, as well as a double garage, and generous storage. Set on a gated, fully fenced lot offering privacy, yet close to trails and a friendly community. A truly special property—one of the most beautiful in the neighbourhood! (id:60626)
The Agency
308 8188 Manitoba Street
Vancouver, British Columbia
Corner unit with both west and northern views. Welcome to Marine Landing, a state-of-the-art mixed-use development located at 8188 Manitoba Street in Vancouver. This modern facility features a blend of industrial and office spaces designed for versatility and efficiency. With engineered floors for enhanced loading capacity, centralized loading corridors, and large roll-up bay doors, it's ideal for various businesses. The development also boasts exceptional amenities, including a rooftop patio, fitness center, and ample parking. This unit is 1890 SQF which provides ample space for your business and investment needs. To assist a new buyer a Vendor Take Back Mortgage of 35% down is available with minimal credit/qualification check. (id:60626)
Renanza Realty Inc.
Lot #9 Clement Lane
Blue Mountains, Ontario
Introducing an exclusive, to-be-built home in The Summit, a prestigious, modern chalet-style community nestled in the heart of Camperdown. This exceptional offering combines remarkable neighbourhood value, refined design, and a prime location just moments from Georgian Peaks Ski Club and Georgian Bay Golf Club delivering the ultimate four-season lifestyle. The Whistler Elevation B model features 2,425 square feet of thoughtfully designed living space, offering 4 spacious bedrooms and 3.5 bathrooms. Every detail is curated to enhance comfort, functionality, and style from soaring 10-foot ceilings on the main floor and engineered hardwood floors to expansive windows that fill the home with natural light.An optional covered loggia seamlessly extends your living space outdoors, creating a serene setting for outdoor meals, entertaining, or simply unwinding in nature. Buyers also have the option of a finished basement, adding a fifth bedroom, a large recreation area, and a walkout to the backyard. The open-concept layout flows effortlessly between the gourmet kitchen, great room, and dining area perfect for hosting family and friends.Designed with both luxury and functionality in mind, the home includes an extra-deep garage ideal for gear and storage, sleek modern finishes with optional customization, and the opportunity to build within a 12-month timeline from purchase. Set on a beautiful estate lot, this residence offers a harmonious blend of elegance and natural beauty. Whether you're hitting the slopes, teeing off, or enjoying tranquil lakeside moments, The Summit is your gateway to year-round adventure and timeless luxury an exceptional opportunity to experience the Camperdown lifestyle in one of the regions most sought-after neighbourhoods. (id:60626)
Royal LePage Signature Realty
21562 51 Avenue
Langley, British Columbia
Nestled on one of the largest parcels(over 14000sqft) in the neighborhood, one of the most sought after areas in Murrayville.This charming home boasts a south-facing fenced yard perfect for a hobby garage, kids' playground, or RV parking. With a two-bedroom ground-level suite ideal for in-laws or home daycare, a double garage, and space for six cars on the driveway, it offers incredible flexibility. Located at the end of a quiet cul-de-sac, it's just a short walk to Langley Fundamental School, close to Langley Secondary, and near all amenities including parks, recreation centers, and shopping. Plus, there's great potential with future SkyTrain expansion.Open House SUN 20TH 1-3 (id:60626)
Macdonald Realty (Langley)
8571 Allison Street
Richmond, British Columbia
Most sought-after area in Garden City, this fabulous house was customized and built by a famous European Builder - Gordon Sommerfield. Located just behind Howard Debeck Elementary, one of the best schools in Richmond. This home offers a particularly fascinating park view. Situated on a quiet, clean & wide street without overhead wires, it provides bright & spacious 4 bedrooms and large functional living & family rooms. Extra 473 sf attic can be used potentially as a bonus. Newly updated painting make it a very cozy, convenient home. Close to the public transportation system, shopping mall, etc. You will enjoy the yard, school park, playground, and summer BBQ. (id:60626)
Royal Pacific Realty Corp.
7 5389 Vine Street
Vancouver, British Columbia
Exceptional 3 bdrm residence in the prestigious 'Chelsea Court´ in Kerrisdale offering expansive views of the North Shore Mountains, framed by lush trees and meticulously maintained gardens creating a serene and private retreat. Inside, the thoughtfully designed layout balances functionality and elegance, featuring two primary bedrooms with ensuites and a versatile third bedroom with a solarium, perfect as a cozy reading nook. With only one unit per floor in this boutique 10-unit building, enjoy unparalleled privacy. The building is fully rainscreened and updated with new windows, roof, elevator, and lobby. Stay cool in summer with AC, and enjoy the convenience of two secure parking spaces and a storage locker. Don´t miss this rare gem! **Some photos are virtual staged. ** Age Restriction REMOVED! (id:60626)
RE/MAX Select Properties
2302 Viewlynn Drive
North Vancouver, British Columbia
Discover Westlynn! This 8800 sq. ft. level lot awaits you and your creative vision to build your next dream home in this coveted pocket of Lynn Valley. Currently the home offers 3 bedrooms, 1 bathroom, fireplace and single car garage, parking for 4. Don´t let its cosmetic appearance deter you from planning its transformation or maybe you plan to start fresh with a new executive style home for this special corner of paradise. Walking distance to schools, Lynn Valley Centre and Services yet so close to nature trails and easy access to Mountain HWY and #1, this corner lot offers many options for siting a magnificent custom built home. Community amenities all a short walk or bike ride away, Karen Magnussen Community Centre, Kirkstone Skatepark, Public Library, Banks, Restaurants. This is prime North Vancouver Real Estate! Please do not enter the property without a booked appointment. Call your agent today! (id:60626)
Oakwyn Realty Ltd.
2924 Malaspina Promenade
Savary Island, British Columbia
Contemporary Waterfront on sunny Savary Island! Main res w/2 bed & secondary 3 bed bunk house on level sun-filled waterfront ppty at Front Beach. Open plan offers abundance of natural light, glass sliders open to ocean, island, sunset views, covered veranda & inner sports court. Great-Room living area, adj centre island kitch w/brkfst bar, stone counters, Sub Zero fridge, 5 bdrms incl master w/spa-like ensuite, 4 bthrms, kid's lounge, laundry & storage. Steps to beach & priv seaside deck, ideal swimming & prime moorage. Kids can roam w/short walk or bike to South Beach, First Point & local tennis courts. General Store & Riggers Pub just up the hill; see Government Wharf & watch the float planes land. Gorgeous getaway for generations to enjoy - simply the finest in island living! (id:60626)
Savary Island Real Estate Corp
3605 Oxford Street
Vancouver, British Columbia
PRIME CORNER LOT in the desirable Vancouver Heights! Solid and well-kept home offers incredible potential for builders, end users, renovators and investors alike! Tucked away from Boundary Road and perched on the quiet corner of Oxford and N Kootenay. This 4519 square ft lot with lane access presents superb opportunities perfect for a builder to build a duplex or multiplex to take advantage of spectacular views of the North Shore Mountains and Downtown Vancouver! End users can enjoy fundamental upgrades such as a newer roof, windows and furnace! And Renovators can complete the unfinished basement with rough-ins to make it your own with maximum ease! Open House Sat Jun 14, 2-4pm (id:60626)
Oakwyn Realty Ltd.
1456 Ballyclare Drive
Mississauga, Ontario
Welcome to 1456 Ballyclare Drive - The House That Checks All The Boxes! This Cape Code Style 2 Story Detached Home Has The Ultimate Curb Appeal and is Located on One of The Quietest Streets in the Credit Woodlands with Steps to Direct Access to Erindale Park. With Over 3500 total Living Square Feet This House is Perfect for Family Gatherings, Entertaining and Many Memories to be made. The Kitchen Overlooks and Walks Out to The Beautifully Landscaped Backyard. This Salt Water Pool is Well Designed and Laid Out to Provide Backyard Grass, a Patio, and a Changing Area All Surrounded by Mature Landscaping Creating Ideal Privacy and The Ultimate Experience Throughout The Season. The Square Footage in The Full and Finished Basement is Exceptionally Versatile as It Can Be Used as a Flex Space for Kids Play Area, Extra Entertainment Space, A Guest Space with Two Bedrooms or Even an in-law suite. With a Kitchenette Renovated in 2023 and an opportunity for a full washroom this layout has you Covered! This Home is Equipped with Smart Home Dimmers installed throughout the House along with Smart Doorbell, Thermostat and Smoke Alarms! (id:60626)
Right At Home Realty
101 2135 Argyle Avenue
West Vancouver, British Columbia
This corner unit gem was FULLY and immaculately reno'd in 2024 to echo the building's 1961 roots. It boasts windows on three sides, gorgeous Italian Bertazzoni appliances (including a built in wine fridge), all new lighting, Emtek Hardware, an opened up and expanded kitchen, two fully redone ensuite bathrooms, closet built-ins, in-suite laundry, window blinds, re-finished original oak hardwood floors, in floor heat and more! There hasn't been a detail missed in this renovation. New elevator & fully re-piped bldg. Views to the ocean are spectacular from the unit and from the massive roof top deck. Designed and reno'd by Montgomery Design Mgmt. Concrete-built, The Crescent is a unique jewel along the West Van waterfront. Close to the Seawall, shops, restaurants, community ctr and library. (id:60626)
Oakwyn Realty Ltd.
Royal LePage Sussex - Tom Hassan
2546 Triumph Street
Vancouver, British Columbia
Don't miss this fabulous opportunity to live in the much sought-after Hastings-Sunrise neighbourhood. Located on a quiet street with a mountain view on a level fenced 33' by 122' lot with a south facing landscaped backyard and laneway access. This newly painted home features a fully renovated kitchen and bathrooms with heated tile floors up and down, gas fireplace, refinished fir floors on main. Stainless steel appliances including gas stove. 1 1/2 sized heated garage/work space. This ideal location is only minutes walk to schools, restaurants, cafes, shops, Donald's Market, parks (bird watching at Hastings Park sanctuary and fitness track), public transportation. Minutes drive to Vancouver Downtown. Open house Sat July 12 2-4pm. (id:60626)
Amex Broadway West Realty
249 Main Street N
Markham, Ontario
Opportunity awaits at 249 Main Street North in Markham! This exceptional triplex property, located in the heart of Old Markham Village, is perfect for families seeking multi-generational living, investors looking for stable rental income ($6,000+ per month rental income), or entrepreneurs in need of a home-based business space. It offers excellent visibility and potential for future expansion.The spacious lot provides both privacy and generous outdoor space. The property features three self-contained units: a 4-bedroom main house, a 1-bedroom basement unit, and a bachelor suite on the side each with separate meters for easy rental management. The main house boasts a modern, updated kitchen, new flooring, and a versatile layout with four spacious bedrooms, four bathrooms, a living room, dining area, family room, and a flex space. As a bonus, a heated auxiliary building is included ideal for a workshop, studio, or private office. Situated in the vibrant Old Markham Village, the home is surrounded by charming local shops and cafés, and just steps from the GO Station perfect for commuters and business owners alike. UPDATED: Roof (2018), Floor (2022), Windows (2022), Bathroom Renovation (2021), Appliances (2021), Side Bachelor Apt Renovation (2021), BasementApt Renovation (2024), Auxiliary Building Renovation (2024), Portable AC Units throughout. (id:60626)
RE/MAX All-Stars Realty Inc.
16091 28 Avenue
Surrey, British Columbia
STUNNING FORMER FOXRIDGE SHOWHOME IN MORGAN HEIGHTS! This fabulous home is a must-see! Built with exceptional quality and loaded with upgrades w/hardwood floors, Maple Shaker cabinetry, and an open-concept kitchen boasts granite countertops, stainless steel appliances, a premium WOLF gas range, and designer finishes. Custom draperies, upgraded lighting. Enjoy seamless indoor-outdoor living with a private patio, built-in BBQ, and a gas fireplace entertainment center, all set within a beautifully landscaped backyard. Upstairs, the spacious primary suite features a spa-like ensuite with a huge soaker tub, double sinks, and a walk-in closet. 2 more BDRMS and laundry. The fully finished basement has a separate private entrance, a large rec room, a fourth bedroom, and a flex room (5th bedroom). (id:60626)
RE/MAX Colonial Pacific Realty
56 Silverthorne Bush Drive
Toronto, Ontario
Elegantly renovated 2 storey 3+1 Bdrm family home in "The Heart of Markland Wood". Gleaming hardwood floors, coffered ceiling in living room and new electric fireplace. Fabulous gourment kitchen open to family room with gas fireplace, quartz countertops, S/S appliances & w/o to professionally landscaped yard with inground Hot tub/Spa. Perfect yard for entertaining. Upper level boasts large Primary Bedroom with huge walk in closet which can be easily converted back to 4th bedroom. Side entrance on main level leads to lower level with kitchen, 3 piece washroom, bedroom & rec room. Perfect for a nanny/granny suite. Walking distance to Golf Course, Parks, Schools & TTC. Minutes to Airport, Shopping & Hywys. (id:60626)
RE/MAX Professionals Inc.
3102 4360 Beresford Street
Burnaby, British Columbia
The best of its kind; this 3-bed, 2-bath, 1379 sqft home resides at the pinnacle of Metrotown's finest locale. Crafted by Boffo, Modello showcases superior design featuring porcelain tiles (kitchen/dining/living rooms), real hardwood (bedrooms), Miele appliances, heated bathroom floors, and central AC. Over $15,000 in upgrades, done by the developer, elevate the space, including premier porcelain tiles and customized storage solutions. With 2 expansive balconies spanning 409 sqft, revel in stunning 270° views of the Mountains, Metrotown and Downtown. Enjoy exclusive access to a private residence club boasting a lounge, gardens, exercise and party rooms, and 24/7 concierge. Conveniently located near Metrotown mall, SkyTrain, Crystal Mall, and Central Park, this is urban living redefined. (id:60626)
Lehomes Realty Premier
620 Slocan Street
Vancouver, British Columbia
Well kept & solid house on 33 x 122 lot. With 3 bedrooms upstairs and 3 downstairs. 1 bedroom downstairs can be kept for personal use, 2 bedrooms legal suite is rented & upstairs is rented as well. Buy it as an investment or live in on the main level & rent the basement. Kitchen upstairs is fully renovated. Book an appointment to see for yourself. (id:60626)
RE/MAX Crest Realty

