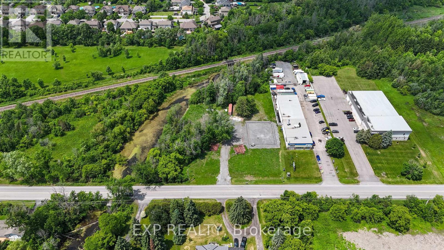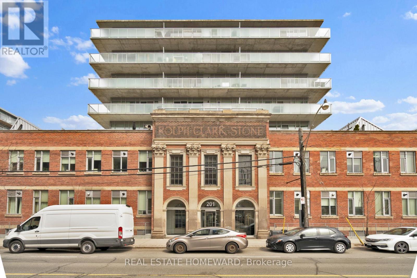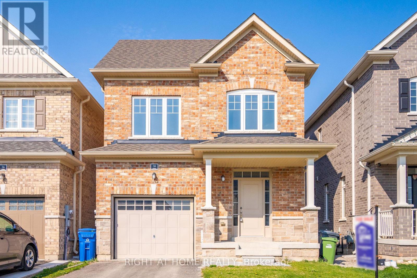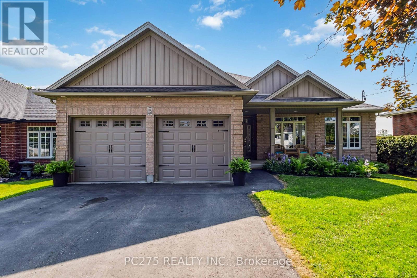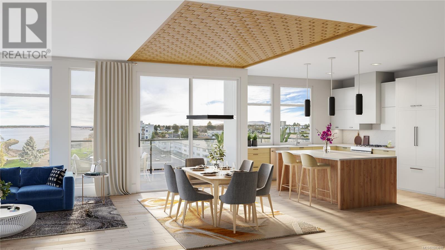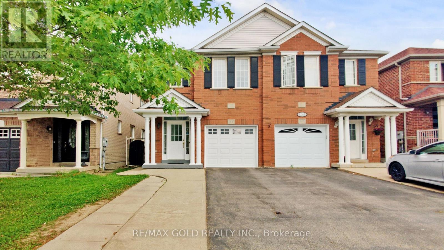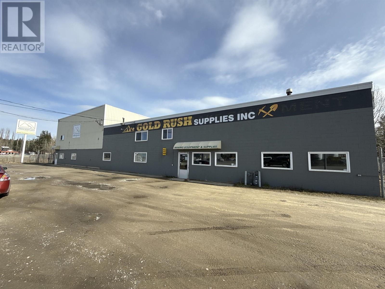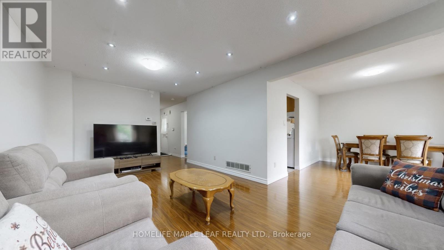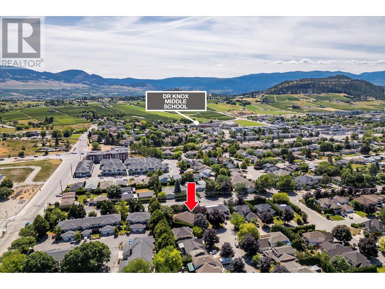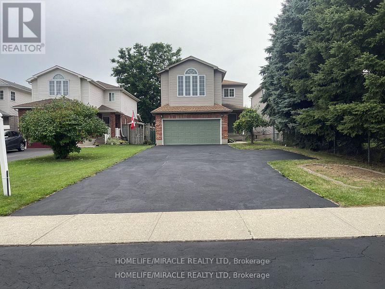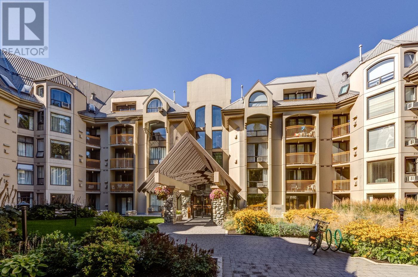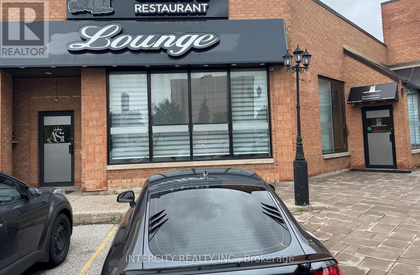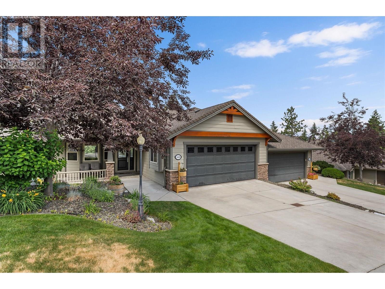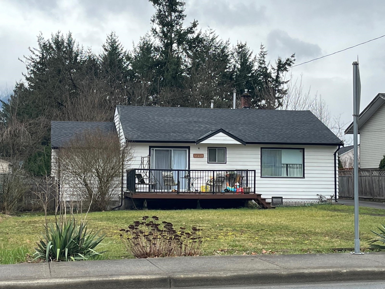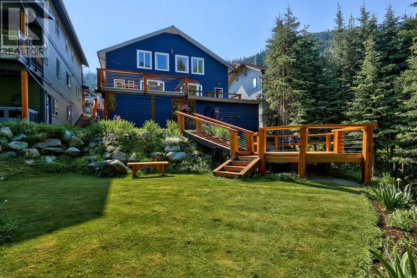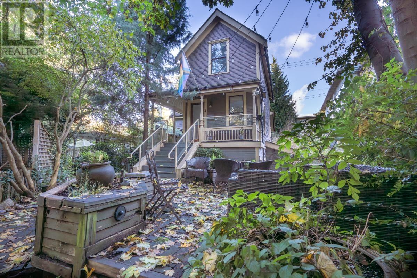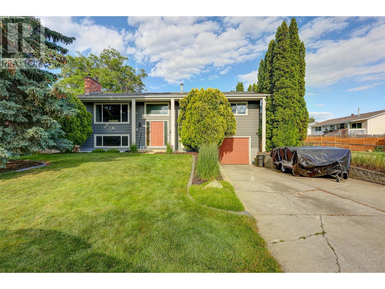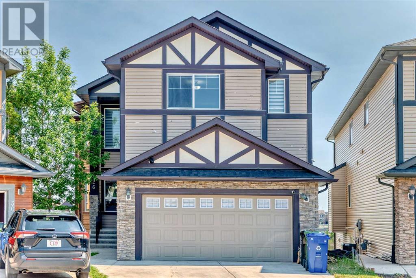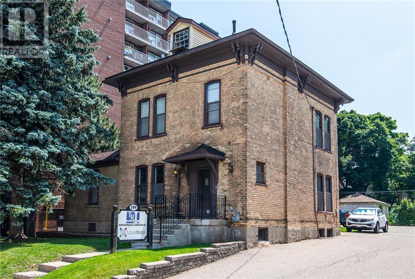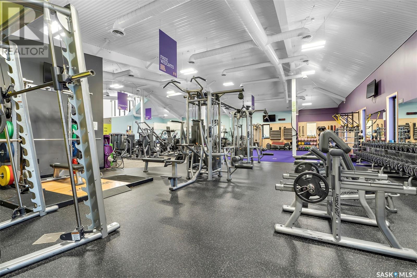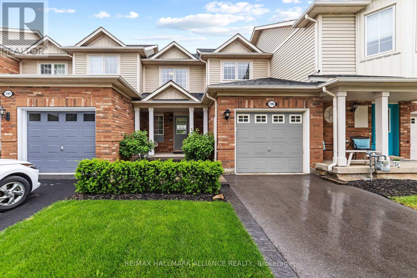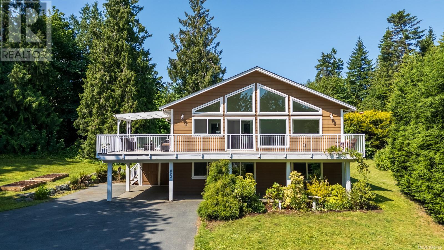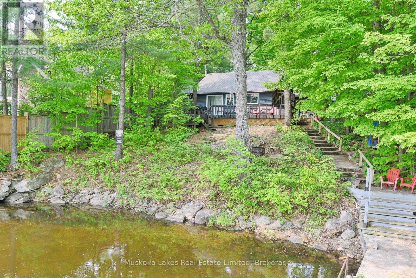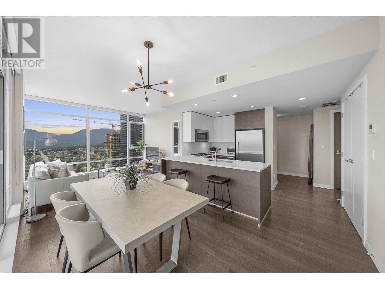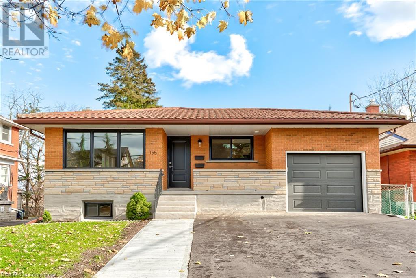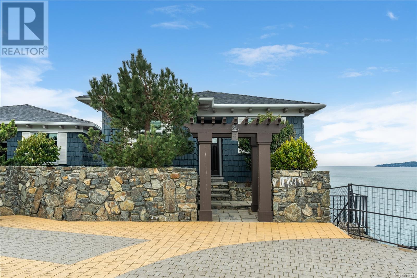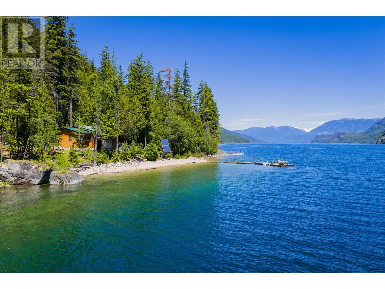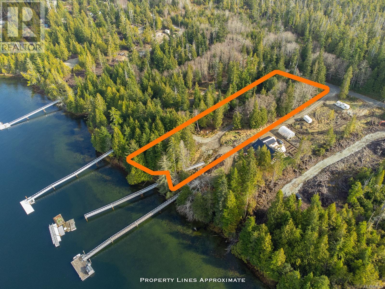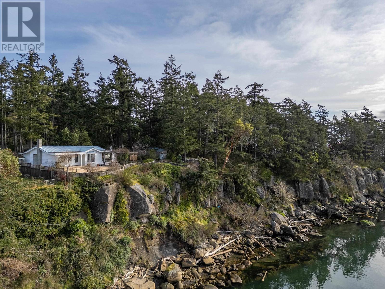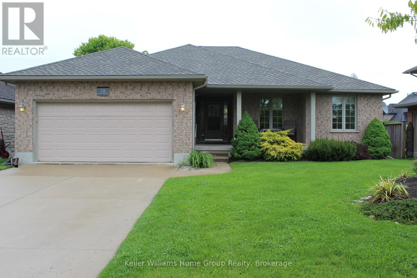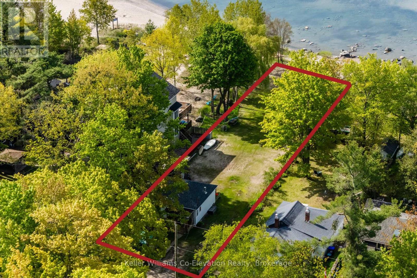3857 Corkey Road
Frontenac, Ontario
Exceptional waterfront retreat on highly sought after Loughborough Lake. Year round living in this cozy two-bedroom 1.5 storey home with screened in porch overlooking the lake. Newer updated kitchen, windows, bathroom; Propane fireplace, pine floors/ceramic tile and vinyl plank flooring. Heating is baseboard, propane fireplace, air condition heat pump. Relax on your outdoor patio sitting at the wood fire pit or on the dock, boating, swimming, fishing. This home has been well cared for, single insulated (spray foam) car garage with garage opener, garden shed. Pride of ownership shows, this home is ideal for year round living or a seasonal retreat. (id:60626)
Royal LePage Proalliance Realty
5969 Ottawa Street
Ottawa, Ontario
An incredible opportunity awaits with this expansive 5.48-acre vacant lot, ideally situated on the northwest side of Ottawa Street in the heart of the Village of Richmond. With Rural General Industrial zoning & a Village designation in Ottawa's Official Plan, this site offers exceptional flexibility for a range of future uses. The lots triangular shape & prime location among rural residential dwellings, light industrial buildings, & vacant lands provide endless possibilities for growth & diversification. A newly built 1500-home subdivision by Mattamy is underway directly across the street & a planned distillery nearby enhances the area's long-term potential. The northwest portion of the site, approximately 0.8 acres, has been fully prepared for development. A two-storey, 453.25 m (4,878 sq. ft.) prefabricated slab-on-grade building is proposed (& included in the listed price), with a 20-foot side wall height allowing for an internal second storey. Stone base installation is complete, a 400-amp single-phase hydro service is in place, & two wells have been added for potential low-cost geothermal heating & cooling. A new, large septic system supports future development needs, while a gravel driveway offers 6 proposed parking spaces, with additional space available for expansion. All major studies - environmental, transportation, engineering, & planning - have been completed, & a delegated authority report has been received from the City of Ottawa. This significantly reduces the planning burden for a new owner, allowing for a fast-tracked site plan control agreement process with minimal additional effort. Surrounded by established businesses, future residential growth, & natural green spaces, this property presents a rare combination of rural charm, commercial viability, & investment upside - all within minutes of Eagleson Road & major arteries into Ottawa. Seize this opportunity to bring your vision to life in a thriving & strategically located Village settlement area. (id:60626)
Exp Realty
302 King Street
Nobleford, Alberta
The Noble House is a magnificent property located in the heart of Nobleford. This estate was built in 1917 by the Noble family and the community developed around. This Craftsman style home is surrounded by mature trees and over an acre of privacy. From the grand driveway into the yard to the covered entrance to the home, there were no expenses spared when this property was built. The historical value of the property is priceless. Inside, the rooms are very generous with ample places to relax or entertain guests. The grand dining room and sitting rooms throughout have shared over a century of stories and still welcomes you for more! The detail in all of the woodwork through the home needs to be seen to appreciate. From the built in china cabinet to the multiple book shelves and picture rails, it is a must see. This property has been designated a Municipal Historic Resource and as such is eligible for annual government grants to maintain it's condition. This iconic estate is important to the town of Nobleford and the surrounding community. Truly a magnificent home. Connect with your REALTOR® for a viewing. (id:60626)
Royal LePage South Country - Lethbridge
Na Service Road
Mclean, Saskatchewan
WELCOME TO THIS EXCELLENT ACERAGE JUST EAST McLEAN SASKATCHEWAN. 30.52 ACRES WITH No 1 HIGHWAY EXPOSURE. ACCESS VIA SERVICE ROAD. COMMERCIAL POTENTIAL. LOT HAS BEEN GRADED. 1014 SQ/FT HOUSE ON SITE. TUCKED AWAY IN A NICE SHELTE BELT AREA. 3 BEDROOMS AND 2 FULL 4 PC BATHS ROUGHED IN. HOME NEEDS BUYES TO FINISH AS THEY WOULD LIKE. $12,000 NEW KITCHEN HAS BEEN INSTALLED. VAULED CEILING IN LIVING ROOM. OPENS TO A LARGE CEDER DECK—10 FT X 26 FT.. THE MAIN FLOOR DRYWALL DONE. NEEDS PAINT AND FLOORING. 2 BEDROOMS AND A FULL 4 PC BATH COMPLETE THIS FLOOR. BASEMENT HAS 1 BEDROOM WITH WALK IN CLOST AND A 4 PC BATH. NEEDS FINISHING. LARGE REC ROOM. LARGE LEGAL SIZE WINDOWS. THERE IS A NICE SIZE MUD ROOM WHEN YOU ENTER THE HOUSE. ALL EXTERIOR WORK IS COMPLETED, AS A ADDED BONUS THERE IS A 40 X 40 HEATED SHOP WITH A 12 X 14 OVERHEAD DOOR. HAS GAS AND POWER. AIR COMPRESSOR IS INCLUDED 220 TO SHOP. HOME HAS CITY WATER, POWER AND GAS. SEWER IS ON A MOUND SYSTEN. CALL FOR VIEWING. SCHOOLS K - 8 IN McLEAN. GRADES 9 TO 12 KIDS BUSSED TO BALGONIE HIGH SCHOOL. THIS ACREAGE IS A 20 MIN DRIVE TO REGINA. (id:60626)
Homelife Crawford Realty
128 - 201 Carlaw Avenue
Toronto, Ontario
128 Carlaw Ave #201 Bright, Spacious Loft Living in the Heart of Leslieville. Whether you're downsizing smartly or upgrading from a smaller condo, this unique 2-storey loftin the iconic Printing Factory Lofts offers the space, style, and layout you've been looking for.With over 1,100 sq ft, 2 spacious bedrooms, soaring ceilings, and a layout that feels like a house, this home balances character and comfort. The upper level is thoughtfully laid out with two large bedrooms and a full bath, while the lower level features a generous open-concept kitchen, living, and dining area.Ground-floor access means no elevators or stairs needed. While the living area is on a lower level, large windows and clever lighting design ensure it feels open and inviting not closedoff. It's a peaceful retreat from the bustle of the city cool in the summer, cozy in the winter, and wonderfully quiet. Perfect for entertaining, relaxing, or working from home.Located in the heart of Leslieville, you're just steps from shops, cafes, restaurants, andtransitideal for anyone who values walkability and a vibrant neighbourhood vibe.Whether you're looking to simplify, spread out, or find a home with real personality, Unit 128 is that rare blend of space, style, and location.Includes underground parking, ensuite laundry, and secure building access. Exciting transit option coming to the area as the new Ontario Line will have a stop close by at Carlaw and Gerrard. Some Photos are virtually staged. (id:60626)
Real Estate Homeward
38 Hutchison Road
Guelph, Ontario
Welcome to this beautifully upgraded 4-bedroom, 3-bathroom home offering 2,187 sq ft of thoughtfully designed living space. Featuring 9-foot ceilings on both the main and second floors, this home feels bright and spacious throughout. The kitchen has been upgraded to a true open-concept design with no beam, creating a seamless flow perfect for family living and entertaining. Enjoy the convenience of a second-floor laundry room and a basement laundry rough-in for future possibilities. Upgrades also include pot lights, fresh paint, and more thoughtful touches throughout. Located in a vibrant, family-friendly community known for its strong sense of connection, great schools, parks, and amenities, this home offers the perfect blend of comfort, style, and location. Every detail has been carefully selected to support a lifestyle where families can grow, connect, and create lasting memories. Situated just minutes from Grocery Stores, Restaurants, Fitness Centers, and other essential amenities, this home provides unparalleled convenience. Its proximity to top-rated schools makes it an ideal choice for families, while easy access to Highway 401 ensures a seamless commute. This exceptional property presents a rare opportunity to own a modern home in a prime location. Schedule your private viewing today! Great Opportunity of investors and home owners (id:60626)
Right At Home Realty
122 1/2 Centennial Avenue
Central Elgin, Ontario
Stunning, modern brick ranch offering over 3,000 sq. ft. of finished living space on a large lot backing onto farmland with peaceful country views. This spacious and thoughtfully designed home features 4+1 bedrooms and 3 full bathrooms, with the fourth main floor bedroom offering flexibility as a home office. The unique and versatile layout is ideal for families, multi-generational living, a potential granny suite, or rental income. Inside, you'll find a designer-inspired interior with vaulted ceilings, oversized windows, large principal rooms, and a cozy gas fireplace that adds warmth and charm. The huge primary bedroom is a true retreat, complete with a walk-in closet and private ensuite bathroom. The lower level boasts a massive family room, games area, and additional finished space to suit a variety of needs. Step outside to your private backyard oasis with a rear deck, partially covered and complete with a gas BBQ hookup, perfect for outdoor entertaining and relaxing evenings. Additional highlights include a large covered front porch, main floor laundry, an oversized 2-car garage, double paved driveway, and numerous upgrades throughout. Ideally located on the edge of St. Thomas in a quiet, sought-after area, just 20 to 25 minutes to London or Highway 401, this home offers the perfect combination of space, style, and convenience. A must-see property with exceptional value and privacy! (id:60626)
Pc275 Realty Inc.
200 345 Newcastle Ave
Nanaimo, British Columbia
Only 3 Newcastle Ave units remaining. SEAGLASS is an exclusive waterfront development located at 345 Newcastle Avenue. This suite includes two bedrooms and two bathrooms. Luxuriously finished with 9’ 6” ceilings, gas fireplace, hardwood floors, and high-end appliances. The location is only steps from the Nanaimo Yacht Club and a short waterfront walk to the services and amenities of downtown Nanaimo. Newcastle Avenue is a rare and coveted address in Nanaimo, known for its urban waterfront lifestyle. Given the very small number of homes, an early commitment can open a unique opportunity for owners to discuss a wide range of customizations. SEAGLASS affords the freedom to spend more time with the people you love, doing the things you love. Whether it’s exploring our own island paradise, or traveling the wide world beyond, SEAGLASS offers that “Lock & Leave” freedom to live comfortably and to enjoy your time the way you want to. Discover your new home nestled within the fabric of Nanaimo’s favourite urban waterfront. Presentation Centre Open M-F 1130am to 1230pm @ #103 - 91 Chapel St. or by appt. (id:60626)
Exp Realty (Na)
64 Sweet Clover Crescent
Brampton, Ontario
Welcome to 64 Sweet Clover Crescent a beautifully maintained and freshly painted 4+1 bedroom, 4-bathroom semi-detached home located in one of Brampton's most desirable and family friendly neighborhoods. With 1588 sq. ft. of above-grade living space, this home offers comfort, functionality, and income potential. The main floor features a spacious layout with a bright living and dining area, perfect for entertaining. The modern kitchen has been tastefully updated with quartz countertops, stainless steel appliances, and ample cabinet space, making it a dream for home cooks. Upstairs, youll find four generously sized bedrooms, including a large primary bedroom with ensuite. The finished basement with a separate entrance includes an additional bedroom, full bathroom, and living area ideal for an in-law suite or rental income. Enjoy the privacy of no homes behind you, providing a peaceful backyard setting for relaxation or summer BBQs. Located in a prime Brampton community, this home is close to schools, parks, public transit, grocery stores, shopping plazas, and easy access to major highways making daily commuting and errands a breeze. Whether you're a growing family or an investor, this home offers excellent value and versatility. Don't miss this incredible opportunity to own a move-in ready home in a high-demand location! (id:60626)
RE/MAX Gold Realty Inc.
3650 N Cariboo 97 Highway
Quesnel, British Columbia
10,000 square foot industrial/commercial shop on two acres with tremendous highway exposure on 3 Mile Flat in Quesnel's industrial hub. 7.5-ton crane, 3-phase power, securely fenced yard, 20' H x 15' W and 2'14 x 14' doors. There is a compressor with air lines run throughout the shop, floor drains, separate work areas, exterior covered space with concrete pads and more . 40' x 40' showroom, numerous offices, lunchrooms and bathrooms with a shower. * PREC - Personal Real Estate Corporation (id:60626)
Royal LePage Aspire Realty (Que)
39 Lamay Crescent
Toronto, Ontario
Beautiful Corner Lot detached Home with 3+1 Bedrooms, 4 Washrooms and No Sidewalk Home In A Great Neighborhood of Scarborough. Big Kitchen with Breakfast Area. Separate Dining Area With Walk Out To yard. Finished basement With Living, bedroom and Full Bath. Driveway park 4 cars. Super sized family room with brick fireplace. Conveniently located minutes from the HWY 401, steps to TTC. Schools, Park, Toronto Zoo Parks, Shopping & Transportation. (id:60626)
Homelife Maple Leaf Realty Ltd.
1881 Portland Place
Kelowna, British Columbia
**LOCATION** Live the relaxed Okanagan lifestyle in this spacious 5-bedroom rancher with RV parking and a pool-sized yard in sought-after North Glenmore. Note the 670 SQ' unfinished baent area! Walking distance to NGE & Dr Knox schools, the Brandt’s Creek trail, the retail centre with Save on foods, IGA, Shoppers & many more stores, + the new Glenmore Sports Fields and community centre; be downtown Kelowna, UBC Okanagan, Orchard Park or the airport in under 12 minutes. Zoned MF1 for future infill potential—1881 Portland Place delivers space, convenience and upside in one of Kelowna’s most family-friendly pockets. Floorplans are available. (id:60626)
Stilhavn Real Estate Services
1-5, 622 10 Street S
Lethbridge, Alberta
You need to see this one of a kind property!! 5 legal suites above grade with additional income potential in the basement. This meticulously maintained classic home has the charm and modern conveniences you’ve been looking for. The main floor suite is spacious and offers two bedrooms and an open main floor plan. The second and third floors have an additional 4 legal suites, all with separate meters and paying their own electricity. These 4 suites are currently rented. The owner has continued to maintain the property over the years and always keeps it looking beautiful. Whether you want a great hands off revenue property or you want to live in the beautiful main floor suite and bring in extra income from the other units, this house has so much potential. The front sunroom even has a separate exterior entrance and would be a great office or area to host clients. There’s far too much to tell you about in this write-up, you need to come take a look for yourself! (id:60626)
Lethbridge Real Estate.com
3711 212 Road
Dawson Creek, British Columbia
Rare Find! Located only 10 minutes from Dawson Creek, BC is this beautiful 113 Acre property with 2 residences. The Main home features 4 beds, 3 baths, open living/dining/kitchen area, sunroom, and a detached 24' x 26' heated double car garage. The main home is heated with a H/E boiler system, air exchanger and new outside wood boiler. The Second home features 3 beds, 2 baths, cozy family room with vaulted ceiling, a porch with wood stove, private garden with greenhouse and a detached 28'x 42' heated triple car garage. Exterior Features include several outbuildings and storage sheds and a 36x42 cold storage equipment shop. Enjoy the numerous trails, gardens, multiple ponds, and a private recreational cabin heated by a wood stove. Approx 75 acres of land cultivated in hay, with the balance in mature trees. If you're looking for a unique acreage with a potential Inlaw home or mortgage helper than look no further. Call the Listing Agent for more info or to View. (id:60626)
Royal LePage Aspire - Dc
6 Resurrection Drive
Kitchener, Ontario
Welcome to 6 Resurrection Dr, suited for family or young couple to grow family with direct bus access to Waterloo and Wilfred Laurier Universities, and Conestoga College. This smoke and pet-free property offers large Living Room and a private elegant Family Room with 12ft ceiling, along with large 3 Bedrooms, 2.5 Bathrooms, spacious Kitchen, and Dining Room. Basement features large Recreation Room and Bathroom with rough-in. Approved plan for 2-Bedroom legal apartment is ready to convert this specious basement for extra income. The home is situated on a large lot featuring 2-car Garage, with additional 6+ parking spaces on driveway and large backyard with potential for pool and another supplementary unit. This well-maintained, ready to move-in home is finished with new flooring, updated Kitchen, Bathrooms, electrical fixtures, and other renovations. The property is within 2-8-minute distance to Costco, movies, schools, bus station, hospital, and many other amenities. (id:60626)
Homelife/miracle Realty Ltd
418 4809 Spearhead Drive
Whistler, British Columbia
Experience luxury mountain living in this sensational 1-bedroom suite at the Marquise in exclusive Blackcomb Benchlands. With sleek quartz countertops, premium stainless steel appliances, and custom cabinetry, every detail exudes sophistication. This cozy west-facing unit offers a gas fireplace, an extra vanity sink in the bedroom, and is perfect for relaxing after a day on the slopes. Just across the street from the ski-in/ski-out trail to the Blackcomb Gondola, and walking distance to restaurants in the Upper Village. The Marquise offers resort-style amenities, including a heated pool, hot tub, sauna, and fitness center. Flexible zoning allows nightly rentals, long-term stays, or full-time residence. Secure ski and bike storage complete this prime offering. Inquire now for details. (id:60626)
Angell Hasman & Associates Realty Ltd.
3 & 4 - 2100 Steeles Avenue
Vaughan, Ontario
Thriving Restaurant Lounge & Bar - a turnkey opportunity. Take advantage of this fully operational and very stylish restaurant, lounge and bar in a high traffic and desirable area located at the Toronto / Vaughan corridor. This established business offers a dynamic blend of dining, cocktails, gaming and atmosphere perfect for an experienced operator or investor. Loyal clientele, strong reputation, staff in place, ready for transition. Consistent revenue and cash flow. Close to all Highways, public transit and universities. (id:60626)
Intercity Realty Inc.
3428 Camelback Drive
Kelowna, British Columbia
Welcome to Sunset Ranch where golf course serenity meets elegant living. Nestled along the 13th fairway, this beautifully maintained villa offers over 2,300 sq. ft. Of living space with 2 bedrooms plus a den, and two spacious living areas, ideal for entertaining. From the vaulted ceilings to the double-sided fireplace, the main level exudes warmth and character. The kitchen features rich shaker cabinetry, a peninsula with bar seating, a full pantry, and bay window workspace. An open-concept dining and living room flows seamlessly to the covered deck complete with glass railings, exposed wood beams, and sweeping views of the course and surrounding mountains. The primary suite is a peaceful retreat with golf course views, a walk-through closet, and a 5-piece ensuite with soaker tub and double vanity. Downstairs offers a generous recreation room with built-in workspace, a guest bedroom, den, full bath, and access to a covered patio that extends your connection to the lush, landscaped greenspace. With refined finishes, thoughtful upgrades, and unmatched views, this is your opportunity to live in one of Kelowna’s most scenic gated communities just minutes from shopping, the airport, and all the amenities of the valley. The adjoining Villa is also for sale, offering an ideal generational living arrangement for extended family or visiting guests. (id:60626)
Unison Jane Hoffman Realty
22 Lakeside Drive
Humber Valley Resort, Newfoundland & Labrador
Welcome to Your Dream Waterfront Home! Perched gracefully overlooking the serene Humber River, this stunning 5-bedroom chalet offers the perfect blend of rustic charm and modern luxury. Boasting panoramic lake views from nearly every room, this home provides a tranquil escape just minutes from nature's wonders. Step inside to find a spacious foyer with infoor heating and an open-concept floor plan filled with natural light. The newly renovated kitchen features sleek countertops, modern appliances, and ample cabinetry—ideal for family gatherings and entertaining guests. The warm, inviting living area is complemented by large windows that frame breathtaking lake vistas. Each of the five bedrooms offers generous space and comfort, making it perfect for family, guests, or a private retreat four with ensuites. The stylish bathrooms and thoughtfully designed interiors create a cozy yet sophisticated ambiance throughout the home. The master bedroom ensuite has infloor heating. Enjoy the fresh air and stunning sunsets from the expansive deck, perfect for outdoor dining and relaxing. The attached garage provides convenient parking and additional storage, while the beautifully landscaped surroundings enhance the chalet’s picturesque setting. Whether you're seeking a lakeside family home or a peaceful vacation getaway, this chalet combines breathtaking views, modern updates, and exceptional comfort in a truly spectacular location. Call today for your private viewing. Resort Restrictive Covenants apply. (id:60626)
Royal LePage Nl Realty-Deer Lake
480 King Street
Welland, Ontario
Strategically located beside the hospital in the heart of Welland, this semi-vacant fourplex offers both immediate upside and long-term redevelopment potential. The property features four spacious three-bedroom units, each equipped with separate laundry, making it ideal for end users or tenants seeking functional living space. Two of the units are currently tenanted at or near market rent, while the remaining two are vacant—one requiring only minor cosmetic updates and the other ready for a full renovation. Once stabilized, the building is projected to generate nearly $100,000 in annual gross income, delivering a strong 7.1% cap rate at asking. Sitting on nearly half an acre of land, the site benefits from rare INSH zoning, which permits development of up to 8 storeys—offering a compelling opportunity for future intensification in a central location. A rare chance to acquire a cash-flowing asset with immediate upside, generous unit layouts, and significant redevelopment potential in one of Niagara’s fastest growing markets. (id:60626)
Exp Realty Brokerage
13370 Charlie Lake Crescent
Charlie Lake, British Columbia
Welcome to 13370 Charlie Lake Crescent, a stunning Tuscany inspired home with LUXURIOUS features and breathtaking lake VIEW. This Haugen built home ensures the utmost privacy nestled on a meticulous 6.2 acres. It's perfect for indoor-outdoor acreage living experience. High-end features include a chef's dream kitchen with an oversized island, granite counters, hand pounded copper bathtub, hardwood/tile/slate flooring. The 4,000 sq ft+/- living space boasts 4 bd & 3 baths, including an opulent master suite, over sized walk-in closet and the spa-inspired ensuite. Sit back and enjoy the beautiful cedar solarium or the oversized south facing deck. On top of it all there is an attached single garage for convenience as well as the 40 ft x 60 ft heated shop with steel gantry, multi car lift. (id:60626)
Century 21 Energy Realty
46440 Stevenson Road, Sardis South
Chilliwack, British Columbia
Central Sardis location for this rancher with basement. Over 2,400 sqft of living space with 3 bedrooms, 1 bath and an office. The main floor consists of a living room with fireplace, dining room, kitchen, office and 2 bedrooms. The primary features sliding doors to a private deck. One more bedroom plus a flex space can be found in the basement. Attached single car garage plus lots of room for parking on the large 0.28 acre lot. * PREC - Personal Real Estate Corporation (id:60626)
Advantage Property Management
1332 Burfield Drive
Sun Peaks, British Columbia
Custom-designed 3-bedroom, 3-bathroom, 1/2 duplex on a large lot backing onto McGillivray Creek, with private access via a natural wildlife corridor to a private pebbled beach. Welcome to a lifestyle of convenience and possibility! This property offers a unique opportunity to live and work from one location. 1332 Burfield Dr is zoned R-1 with a site-specific amendment permitting an office-based business. When you enter, you immediately feel the warmth of the woodwork throughout. The home has been extensively updated with new stainless-steel appliances, maple butcher block countertops, copper hardware, energy-efficient windows, and custom refinished timberwork. The top floor features two very large bedrooms and a ½ bath. The main floor includes a newly remodeled kitchen with stainless steel appliances, butcher block countertops, new cabinets, and slate floors. The living room boasts custom wood flooring and opens to a deck overlooking McGillivray Creek. A full bath and mudroom complete this level. The basement level offers a spacious open bedroom, private bath/laundry, utility room, and woodstove. Outside, the basement has a workshop area and a lock-off room/woodshed. Ample parking accommodates up to six vehicles, with additional overflow space for a boat and motorhome. For more information, visit copperbearlodge.ca or sunpeaksforsale.com. (id:60626)
RE/MAX Alpine Resort Realty Corp.
4051 Glen Cedar Drive
Ramara, Ontario
Discover the charm of this waterfront home, perfectly nestled along a serene canal with direct access to picturesque Lake Simcoe. Featuring five spacious bedrooms, 1.5 baths, and two inviting living rooms, this home offers plenty of space to relax and entertain. The cozy eat-in kitchen is perfect for gathering, while the expansive driveway and ample parking ensure convenience for family and guests. For boating enthusiasts, the enclosed 18'6 x 17' boathouse and covered slip for two boats make waterfront living effortless. Additional perks include a detached 14' x 24' heated garage and multiple storage sheds, providing plenty of space for all your gear. Beyond your doorstep, enjoy a vibrant community with parks, beaches, golf courses, and year-round events. Whether you're looking for a relaxing summer getaway or a peaceful year-round home, Joyland Beach offers the perfect balance of recreation and tranquility. Come experience lakeside living at its best—welcome home! (id:60626)
RE/MAX Realtron Realty Inc. Brokerage
1119 Pendrell Street
Vancouver, British Columbia
The Leslie Lane House - a unique opportunity to own a piece of Vancouver heritage! This home was relocated to Mole Hill in the West End and was completely rebuilt as a legal strata duplex in 2003. This 1 bedroom home features high ceilings, brushed concrete floors with radiant heat, bright, open concept living areas and private patio. Set in a tranquil, park like setting with plenty of outdoor space to enjoy. Steps to vibrant Davie Village for shopping, cafes and restaurants. Around the corner from Nelson Park & Dog Park and West End Farmers market. This home is tenanted - OPEN HOUSE SAT MAR 29 1:00-4:00PM (id:60626)
RE/MAX Select Properties
2141 Kaslo Court
Kelowna, British Columbia
Welcome to 2141 Kaslo Court - a warm, lovingly maintained family home nestled into a quiet cul-de-sac, no-through street in one of Kelowna's most central and connected neighbourhoods. Owned by the same family for years, this home has been meticulously cared for, filled with memories, and now ready for its next chapter. Set on a generous, flat 0.22-acre MF1-zoned lot with C-NHD future land use, it offers both comfort today and exciting possibilities for the future-whether that's creating a garden oasis, building a carriage home, or exploring redevelopment down the line. The home's bi-level layout is welcoming and functional, with bright, connected living spaces and room to grow. The covered deck out back has been a favourite spot for family dinners, morning coffee, and watching kids play in the yard. Whether you're a family looking for a quiet, central location, a couple planning for the future, or a developer seeking your next project, this property delivers. Surrounded by friendly neighbours, quiet streets, and just minutes to everything-schools, parks, shopping, restaurants and transit-yet tucked away in a peaceful, established neighbourhood -this is the kind of place where life feels easy, and community comes naturally. * Measurements data from a professional using Cubicasa for the floorplan, deemed highly reliable but not guaranteed so buyer must verify if important. (id:60626)
Royal LePage Kelowna
26 Saddlelake View Ne
Calgary, Alberta
Discover unparalleled luxury and space in this stunning walkout home offering nearly 4,500 sq.ft. of total living area (over 3,000 sq.ft. above grade), ideally located on a quiet and secure cul-de-sac in the heart of Saddle Ridge. Backing directly onto a peaceful pond and community walking/biking trails, this home provides privacy, natural beauty, and premium living—with no rear neighbors to obstruct your view.Step inside to a grand and elegant main floor featuring a show-stopping curved staircase leading to the upper level. The layout includes two living rooms, two dining areas, a dedicated office, a full bathroom, and a spacious laundry room. The oversized attached garage offers abundant space for multiple vehicles, storage, or even a workshop—perfect for growing families or car enthusiasts.At the heart of the home is a chef’s dream kitchen with an impressive quartz island, dual kitchen layout, and a separate enclosed spice kitchen, allowing for efficient cooking and reduced smoke throughout the main living area.Upstairs, you'll find four spacious bedrooms and three full bathrooms, including two massive primary suites, each with its own walk-in closet and private ensuite. One of the ensuites is a true retreat, featuring a 5-piece luxury bath complete with massage tub and built-in sauna. All upstairs bathrooms are upgraded with heated tiled floors, adding a touch of daily comfort and elegance. An additional bonus room provides the perfect space for family movie nights or a dedicated kids' play area. The house is equipped with a high-efficiency furnace, and a new water heater was installed in 2024.Enjoy direct access to the community’s wetlands, parks, and interpretive trails, and proximity to Saddle Brook Park, Genesis Centre (gym, library, indoor/outdoor fields), and excellent schools including Saddle Ridge School, Nelson Mandela High School, and Light of Christ School. Conveniently located near Saddletowne LRT (Blue Line), Métis Trail, Stoney Trail, and j ust minutes from major shopping at CrossIron Mills and New Horizon Mall. This rare and luxurious walkout home checks every box — location, space, style, and serenity. Bring your realtor and see it today — you will be impressed! (id:60626)
Homecare Realty Ltd.
109 College Street
Kitchener, Ontario
Attention: Lawyers, Accountants, Realtors, Professionals. May also be suitable as Live/Work space. Welcome to 109 College St in DTK. This property is freshly painted & ready for your finishing touches. This 3 level property has ample parking (10+) and has 2 hydro meters (previously duplex) to accommodate multiple tenants. See wide variety of permitted uses in attachments. (id:60626)
Trius Realty Inc.
14 Burt Drive
Brampton, Ontario
MOTIVATED SELLER - SERIOUS TO SELL Stunning & Immaculate Detached Home in Prestigious Northwood Park!Beautifully maintained 50x100 ft detached home in one of Bramptons most desirable and established neighbourhoods. Featuring a highly functional layout with separate family, living, and dining areas, plus a fully finished basement apartment perfect for in-laws or extended family.The main floor boasts hardwood throughout, a bright kitchen with Florida-style lighting, backsplash, pantry, and views of the family room. Convenient main floor laundry with side entrance adds flexibility.Situated within walking distance to top-rated schools, scenic parks, and multiple places of worship making it an ideal home for families. Easy access to Hwy 410 & 407 ensures a smooth commute.Whether you're upsizing, investing, or looking for your forever home, this property offers it all. Close to schools, transit, and all essential amenities. A must-see! (id:60626)
Ipro Realty Ltd.
701 9th Street
Humboldt, Saskatchewan
**high revenue gym opportunity - Unmatched Opportunity!** Located at 701 9th Street in Humboldt, this established Gym presents an exceptional business opportunity with massive potential for growth. While offering 24/7 access, it already boasts a large and loyal membership base, with plenty of room to expand. With the nearby Jansen Mine Project nearing completion, the area is poised for significant population growth, creating an even greater demand for fitness services as we move into 2025. The facility spans over 5,500 square feet and has been extensively upgraded with over $150,000 in building improvements, including a recently redone roof. It features a modern layout with nearly $300,000 worth of state-of-the-art fitness equipment, a cutting-edge security system, and key fob access, ensuring convenience and safety for members. Onsite parking adds to the overall appeal, making it easily accessible for the community. This turn-key business offers a rare chance to step into a thriving operation with a proven model. With its prime location, outstanding amenities, and the potential for increased profitability, this franchise is ready to deliver success for its next owner. Don’t miss this incredible opportunity to own a gym that is set up for long-term growth and success. Contact your agent to learn more or schedule a viewing! (id:60626)
Exp Realty
2185 Baronwood Drive
Oakville, Ontario
Welcome to your next chapter on Baronwood Drive! This beautifully maintained 3-bedroom Mattamy freehold townhome in sought-after Westmount is truly move-in ready and perfect for family living. Step inside to discover a bright and open-concept main floor, where oversized windows flood the space with natural light. The stylish eat-in kitchen is equipped with stainless steel appliances and offers the perfect hub for everyday meals or entertaining. Upstairs, the spacious primary bedroom features a walk-in closet for ample storage, while the finished basement adds valuable living space along with a large laundry and utility area. Thoughtful updates, including modern light fixtures, elevate the home's comfort and style. Outside, enjoy your private fenced backyard with a stone patio surrounded by mature greenery - an ideal retreat for peaceful evenings or weekend get-togethers. (id:60626)
RE/MAX Hallmark Alliance Realty
692 Bay Rd
Mill Bay, British Columbia
Ocean glimpses and off street privacy! This 2,034 sq ft home on a sunny 0.62-acre lot in Mill Bay offers 3 bedrooms plus a den that can serve as a 4th bedroom. The vaulted main floor is flooded with natural light from expansive windows and opens to a large deck. Downstairs includes a spacious rec room and is wired/plumbed for a suite. Enjoy a heat pump, fenced yard, fire pit, raised beds, and ample parking. Set on a quiet street just steps from the ocean, quiet and private with easy access to Victoria—this is coastal living at its best. (id:60626)
One Percent Realty Ltd.
2925 Signal Hill Heights Sw
Calgary, Alberta
Please note this home is a Judicial Listing, and the home will be sold "As is". This large upgraded bungalow features central air conditioning and a grade-level walkout, opening to a spacious yard on an expansive 12,270 sq ft lot. Vaulted ceilings and large windows over the entry flood the home with natural light, creating a bright and inviting atmosphere. Thoughtfully designed, the home blends openness with subtle partitioned areas, allowing the kitchen, living room, and formal dining room to flow seamlessly into the foyer. A central skylight further enhances the natural light from all directions. The layout also cleverly dampens acoustics, ensuring activities in one area don’t disturb those in another. The deck off the kitchen offers easy access to the yard and ideal for summer entertaining. The main floor features a spacious primary bedroom with a 5-piece en-suite, including a soaker tub, dual vanities, and a large walk-in closet. Two additional bedrooms, a 4-piece bathroom, and a convenient laundry/mudroom off the garage complete the main floor. The walk-out basement feels more like a bright living space than a basement, with in-floor heating, two additional bedrooms, a 4-piece bathroom, a large rec room, a studio, a sunroom, and a hot tub room (unfinished). Enjoy two expansive decks, ample under-deck storage, and a lush yard with mature trees and shrubs. The location also provides easy access to community amenities, including tennis and basketball courts, as well as several leisure centres and parks. This unique home has undergone numerous upgrades, including a remodelled kitchen, renovated bathroom, newer plumbing, a newer roof, and upgraded appliances. *Please note this home is a Judicial Listing, and the home will be sold "As is".* (id:60626)
RE/MAX Realty Professionals
1028 Cowan Park Road
Muskoka Lakes, Ontario
Welcome to 1028 Cowan Park Road a beachfront lakeside haven that captures the timeless charm of Muskoka living on the shores of scenic Three Mile Lake. This bungalow-style residence features two bedrooms and 4-piece bath, thoughtfully arranged across 775 square feet to offer both comfort and functionality. Nestled on nearly half an acre of gently sloping land, with approximately 110 feet of pristine shoreline, the property showcases breathtaking lake views from your own deck and patio an ideal setting for morning coffee. A single-car garage adds practical convenience, while the two storey boathouse at the waters edge offers additional living space, including a one-bedroom layout and sunroom perfect for guests or a quiet personal retreat. Whether you envision a weekend getaway or a lucrative investment opportunity, this lakeside sanctuary offers it all. Just minutes from the renowned Windermere House and the charming shops and dining of downtown Port Carling, 1028 Cowan Park Road combines tranquility with the accessibility of coveted Muskoka living. A total of three PINs with property: 481360712, 481360427, 481360700. (id:60626)
Muskoka Lakes Real Estate Limited
313 Front Street
Belleville, Ontario
One of Belleville's original downtown landmarks, built in 1870 for William Burroughs, carefully restored & maintained. 3 storey brick beauty boasts 10 foot ceilings on the 1st & 2nd floor & 15 feet on the 3rd. Brand new heat pump, 2025, full facade renewal 2017, new HVAC & electrical 2017, new bathrooms, kitchen, counter area 2023, new roofs 2018, 2nd floor renovation 2019-2022. Complete floor levelling & resurfacing , kitchen/2 full baths, walls & ceilings, electrical, plumbing & heating, all doors & most windows. The 1st floor comprises over 2000 sf w/ a 30 seat patio from May - October, 3 new 2-piece baths, 1 wheelchair accessible, 2024. A new washup-kitchen w/commercial dishwasher, 2 compartment sink & sprayer, a chest freezer, warming oven, wire shelving units filled w/dishware, appliances, tablecloths & restaurant supplies (included with the business) A store room adjacent to the kitchen could easily be converted into additional commercial space w/a walk-out to the back 4-car parking area & new metal shed. An office is accessible from the store room or hallway behind bathrooms, The cafe is equipped w/a large beer cooler, 2 draft coolers, a pastry display fridge 7 a mini fridge. 16 foot oak-L-shaped bar has built-in shelving & a brass rail. An additional 8' counter on wheels completes the service area. Behind the counters are additional work spaces with built-in sinks, a commercial Bunn coffee maker, an LG microwave & assorted small appliances. All furniture is included with the business, w/the restaurant inventory & transferable licenses. List provided on request . Modern old world charm describes the 2nd floor apartment tastefully decorated in designer colours, 8 ft tall windows & over 50 pot lights. At the rear is a back hallway 2020, w/plans for a future entrance, of outside stairs, laundry & storage. On the third floor there is 1,875 sq ft of additional space w/4 windows that over look the Moira River, easily converted to 2-4 rental apartments. (id:60626)
Royal Heritage Realty Ltd.
3503 4485 Skyline Drive
Burnaby, British Columbia
Welcome to the Altus at the Solo District. Built by BOSA, this CORNER 2 bed + den & 2 bath unit features stainless steel appliances like Fisher & Paykel, granite countertops, centralized AC, in-suite laundry, floor to ceiling windows with roller shades and breathtaking views of Burnaby and beyond from the 35th floor! The 5 star amenities include 24/7 concierge, gym, outdoor b-ball court, outdoor patio & bbq, plus a HUGE multipurpose room on the very top floor with 360 panoramic views. Right around the corner you'll find Whole foods, Starbucks, Brentwood Skytrain & the Amazing Brentwood making this location a no brainer! It also comes with 1 parking stall and not one, but TWO storage lockers!! Trust me when I say you won't want to miss this one! OPEN HOUSE Sunday June 15th 1-3pm. (id:60626)
Oakwyn Realty Ltd.
155 Doon Road
Kitchener, Ontario
Welcome to 155 Doon Road, a fully renovated legal duplex offering two completely separate, thoughtfully designed living spaces in one of Kitcheners most desirable neighbourhoods. Renovated top to bottom in 2021/2022, this turn-key property is ideal for multi-generational living or investors looking for a low-maintenance, high-quality asset. Both units feature three generously sized bedrooms, high-end finishes, and modern layouts. The renovations include custom kitchens and updated bathrooms, all-new wiring with separate hydro meters, updated insulation, new doors, a new garage door with opener, new driveway, and most windows replaced. Every detail has been considered, combining functionality with a stylish, contemporary aesthetic. The walk-out basement in the lower unit adds natural light and flexibility, enhancing the homes appeal. Whether you're living in one unit and renting the other, housing extended family, or adding a solid investment to your portfolio, this home offers exceptional value and versatility in a well-established location. (id:60626)
Exp Realty
155 Doon Road
Kitchener, Ontario
Welcome to 155 Doon Road, a fully renovated legal duplex offering two completely separate, thoughtfully designed living spaces in one of Kitchener’s most desirable neighbourhoods. Renovated top to bottom in 2021/2022, this turn-key property is ideal for multi-generational living or investors looking for a low-maintenance, high-quality asset. Both units feature three generously sized bedrooms, high-end finishes, and modern layouts. The renovations include custom kitchens and updated bathrooms, all-new wiring with separate hydro meters, updated insulation, new doors, a new garage door with opener, new driveway, and most windows replaced. Every detail has been considered, combining functionality with a stylish, contemporary aesthetic. The walk-out basement in the lower unit adds natural light and flexibility, enhancing the home’s appeal. Whether you're living in one unit and renting the other, housing extended family, or adding a solid investment to your portfolio, this home offers exceptional value and versatility in a well-established location. (id:60626)
Exp Realty
42b 1000 Sookepoint Pl
Sooke, British Columbia
Discover a rare opportunity to own a fully furnished, oceanfront home with exceptional short-term rental income potential. Located in the sought-after Sookepoint development on Vancouver Island, this two-bedroom, two-bath residence offers refined coastal living with panoramic views across the Salish Sea to the Olympic Mountains. Ideal as a vacation rental or a full-time home, the open-concept layout features floor-to-ceiling glass doors opening to a signature prow-shaped deck—perfect for enjoying the ocean air. The kitchen is beautifully appointed with granite countertops, stainless steel appliances, and custom cabinetry. A luxurious primary suite boasts a spa-like ensuite with heated floors, a soaker tub, and walk-in shower. The second bedroom and bath provide comfort and flexibility for guests. Enjoy lock-and-leave convenience, professional strata management, and strong revenue potential from short-term rentals in a world-class oceanfront setting. A turn-key investment in lifestyle and value. (id:60626)
Century 21 Queenswood Realty Ltd.
9557 Slocan Lake
Slocan, British Columbia
Slocan Lake Waterfront – Off-Grid Living at Its Best This rare off-grid retreat on the shores of stunning Slocan Lake offers peace, privacy, and year-round or seasonal living for those seeking a more intentional lifestyle. The 3-bedroom, 1-bath home is accessible by boat (10 minutes from Slocan Village) or by hiking trail, and sits in a beautifully maintained, park-like forest setting. The property is fully serviced with micro-hydro & solar power, licensed water, septic, and includes a shop and multiple storage outbuildings. Surrounded by nature and endless recreation, this is a true escape—quiet, self-sufficient, and completely off the beaten path. (id:60626)
Fair Realty (Kaslo)
110 Dinsmore Street
Meaford, Ontario
Build your dream home on this unique property that offers panoramic views of Georgian Bay and the Beaver Valley. This 2.24 acre property sits atop the highest ridge of Ridgeview Estates and overlooks Thornbury, Georgian Bay and the Niagara Escarpment. On a clear day, one can see across the bay to Tiny Township and Christian Island. The property also offers views to the north and west, depending on the type and size of home design and construction. The size of the property also allows for a number of building envelopes in order to capture the best views. It is located close to all the amenities of Thornbury, and just a short drive to Meaford, Georgian Peaks Ski Club and Blue Mountain. (id:60626)
Engel & Volkers Toronto Central
Lot 5 Bamfield Rd S
Bamfield, British Columbia
This stunning 1.31-acre oceanfront lot in Bamfield offers a rare opportunity to own a slice of West Coast paradise. With a gradual slope down to the water and easy road access, this property is ready to build your dream home. The driveway is already in place, and a newly built dock provides direct access to the ocean. Utilities, including water, hydro, and septic, are already installed, making it a hassle-free retreat. Immerse yourself in peace and tranquility, with unobstructed views of the waterfront and rugged coastal scenery. Spend your days watching eagles soar overhead, fishing for salmon or halibut, or enjoying the many outdoor activities available right at your doorstep—hiking, kayaking, and diving. This is truly an outdoorsman’s dream. (id:60626)
RE/MAX Professionals - Dave Koszegi Group
17 Francis Street
Kawartha Lakes, Ontario
Step into timeless elegance with this fully RENOVATED and meticulously MODERNIZED century home in the heart of Lindsay. Thoughtfully restored from the bricks up, this stunning residence offers a rare fusion of historic charm, contemporary design, and an unbeatable in-town location. Set on an expansive 60x198 ft lot, the home boasts a private backyard oasis complete with a heated in-ground pool, mature trees, professionally landscaped perennial gardens, and space to relax, entertain, and play. Inside, a spacious foyer welcomes you into a bright, airy main floor featuring hardwood floors, soaring ceilings, and classic architectural details. The heart of the home is the chef-inspired kitchen complete with granite countertops, a centre island, a dedicated chefs desk, a large pantry, and top-tier stainless steel appliances flowing seamlessly into a large dining room and a cozy living room with a gas fireplace. On the second level, you'll find three generous bedrooms and two renovated 4-piece baths, including a serene Primary suite with a large walk-in closet, a modern 4 piece ensuite, and convenient laundry. The third-floor loft offers a versatile retreat with its own 3-piece bath and a 4th bedroom - perfect for teens, guests, or extended family. Step out from the kitchen to a two-tiered deck and take in the park-like backyard, ideal for summer gatherings, poolside afternoons, or quiet evenings by the fire pit. Whether you're hosting friends or creating memories with family, this home offers space, character, and lasting comfort - a true one-of-a-kind opportunity in an established neighbourhood. (id:60626)
Royal Heritage Realty Ltd.
167 Academy Place
Guelph/eramosa, Ontario
This charming 1,371 + 382 sq ft, 3-bed, 2-storey home is tucked away on a quiet court in a family-friendly Rockwood neighbourhood. Enjoy small-town charm with commuter convenience, just minutes to Hwy 7, the Acton GO Station, and under 20 minutes to Guelph, Milton, and the 401.Ideally located near top-rated schools, parks, and everyday amenities, you're also just minutes from the stunning Rockwood Conservation Area and the villages local shops, cafés, and restaurants.The home offers great curb appeal with shady trees, a mature front garden, a long driveway for six vehicles, and a detached 2-car garage. The front steps and covered porch were redone in 2024, creating a lovely space to enjoy the quiet court.A sliding door off the eat-in kitchen opens to the fully fenced backyard complete with patio space, lush gardens, a garden shed, cedar play structure, and a gate to forest trails.Inside, a bright foyer welcomes you with tile flooring and a spacious front closet. The cozy family room features hardwood flooring, a gas fireplace, and large windows. The eat-in kitchen offers ceramic flooring, under-cabinet lighting, ample storage, and access to the backyard.The dining room, just off the kitchen, boasts hardwood floors and a second gas fireplace, ideal for entertaining. A 2-piece powder room completes the main level. Upstairs, the primary bedroom features a high ceiling, ceiling fan, two bright windows, a walk-in closet, and a private 4-piece ensuite with tub/shower, vanity, and storage. Two additional bedrooms, a linen closet, and a 4-piece main bath complete this level.The finished basement includes a large storage closet, spacious rec room, a 2-piece bath with double-door storage, utility room with washer/dryer, laundry sink, furnace, water heater, workbench, under-stair storage & so much more! (id:60626)
Exp Realty
326 Cliffwood Road
Toronto, Ontario
Welcome to this beautifully maintained 3+1 bedroom semi in the sought-after Hillcrest Village community. Sitting on a wide frontage of 41 ft primer corner lot, with a separate entrance for potential basement apartment rental; The Home features numerous updates: furnace & AC (2024), West side Fence (2023), roof (2018), windows/doors (2015/2022), East & North Side House Waterproofing (2019); electrical panel (2015); The sun-filled main floor boasts south facing bay windows in the kitchen and a bright living room with walk-out to a spacious backyard filled with perennials on both sides; Walking distance to all 3 Top Ranked schools: Arbor Glen & AY JACKSON; Close to parks, Shops, TTC, etc, Easy Access to 404/407/401... and Pride of ownership, a must-see! (id:60626)
Century 21 Atria Realty Inc.
90 Gulf Drive
Galiano Island, British Columbia
Perched above Sturdies Bay, this bright and airy 1-bedroom, 1-bath cottage is the perfect island cottage. With vaulted wood ceilings, built-in shelving, and a smart, efficient layout, it offers cozy charm on a sunny 0.29-acre lot. A spacious 551 square ft patio faces south toward Active Pass. The property also features mature fruit trees, sheds, and multiple outbuildings offering ample storage and creative potential. Just a short stroll to the government dock, ferry terminal, sandy beaches, shops, cafes, restaurants, and the South End's lively commercial strip. Located on Galiano Island-the gem of the Southern Gulf Islands and just one hour from Tsawwassen-this community is known for its 100 km of scenic trails, 69 beach accesses, and vibrant arts, music, and culinary scene. (id:60626)
Hugh & Mckinnon Realty Ltd.
72 Stanley Crescent
Centre Wellington, Ontario
Welcome to 72 Stanley Crescent! This well maintained bungalow is located in a desirable neighbourhood in Elora. This home has everything you need with three main floor bedrooms and two full baths and another bedroom and 3 piece bath in the basement. There is a large open concept living area with eat-in kitchen. The yard is completely fenced for privacy. (id:60626)
Keller Williams Home Group Realty
70 Wahnekewening Drive
Tiny, Ontario
Rare South-Facing Waterfront Gem on Iconic Wahnekewening Beach. Welcome to a once-in-a-lifetime opportunity to cherish a piece of Georgian Bay's shoreline. Nestled on the exclusive and highly sought-after Wahnekewening Beach, this south-facing waterfront property offers 50 feet of pristine, sandy frontage with an exceptionally deep lot an ideal canvas for lakeside living. Positioned to capture both breathtaking sunrises and unforgettable sunsets, the southern exposure is among the most desirable orientations on the bay, offering all-day sunlight and warm, golden light filtering through every room. Whether you're sipping coffee at dawn or enjoying a twilight bonfire, this home invites you to embrace natures rhythm. Originally built in the 1940s and lovingly held in the same family for generations, this property is steeped in history. Like many on this stretch of beach, its part of an if you know, you know legacy rarely available and always treasured. Homes here are often passed down, not sold making this a truly rare find. The existing home features a solid poured concrete foundation, a newer well for reliable water supply, and a cozy gas fireplace to warm cool evenings. Whether you choose to refurbish the current structure or build your dream beach house, the possibilities are endless. This is your chance to create a private family retreat or year-round paradise in one of the region's most tightly held communities. Tucked away near the end of a quiet dead-end road, privacy and tranquility are naturally built into the landscape. Let the gentle waves be your soundtrack, the sand your backyard, and the views your ever-changing artwork. (id:60626)
Keller Williams Co-Elevation Realty


