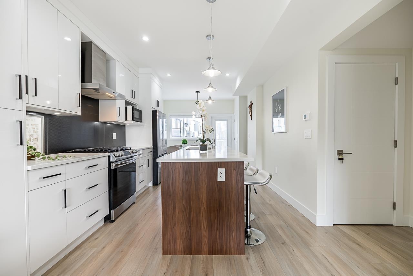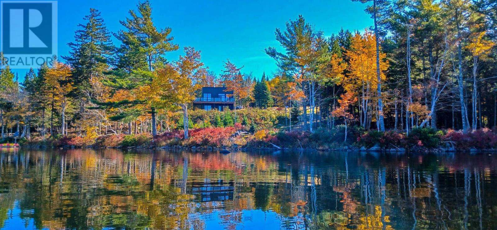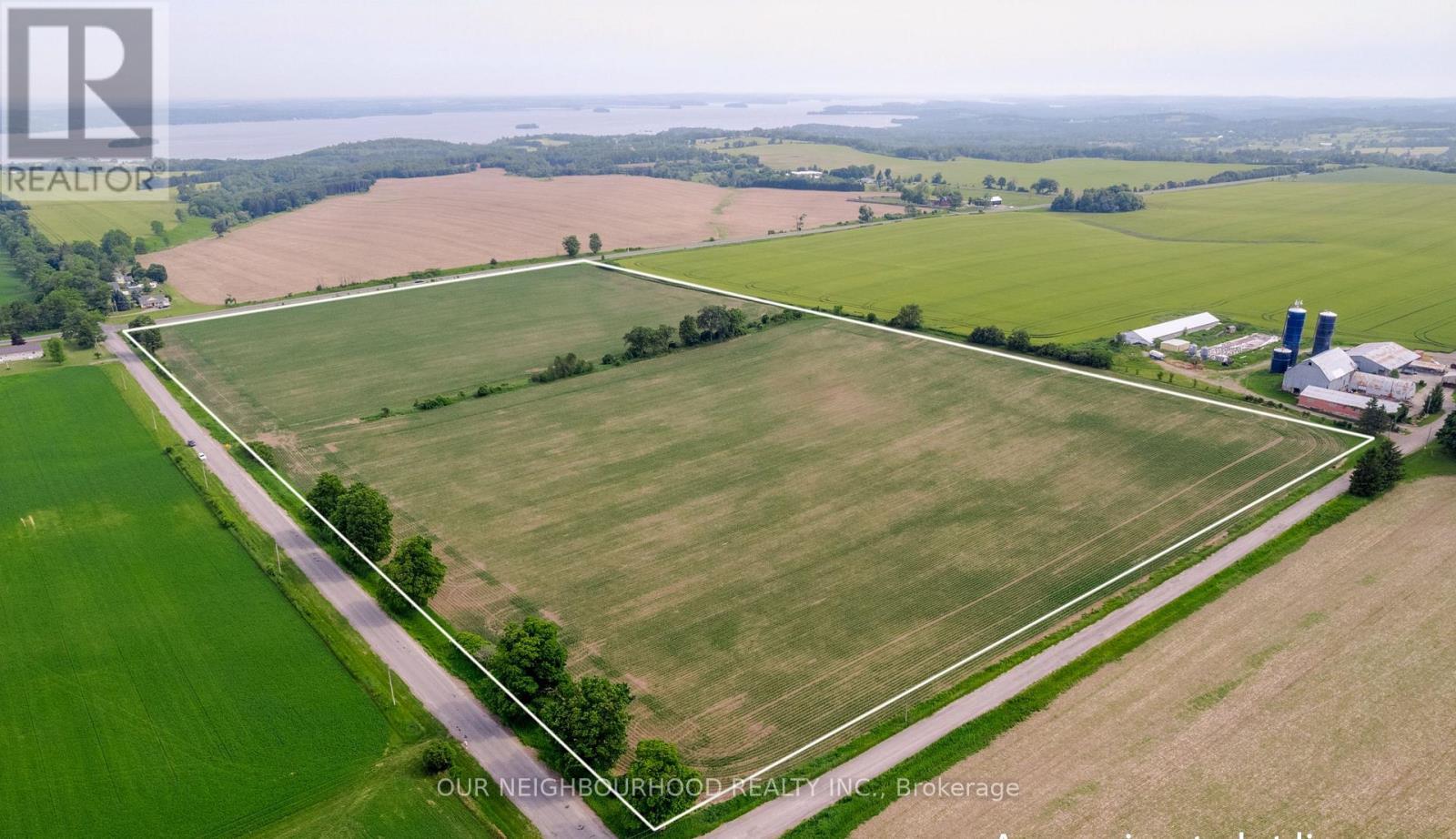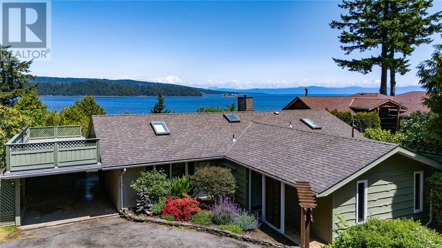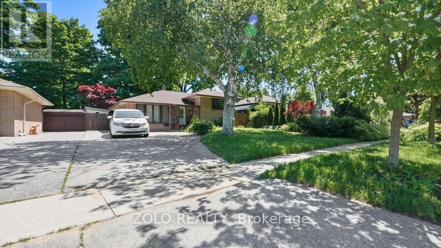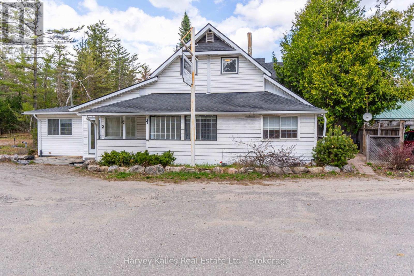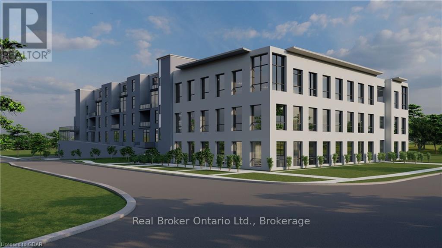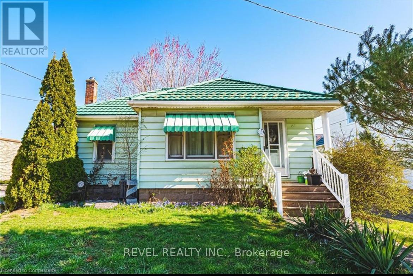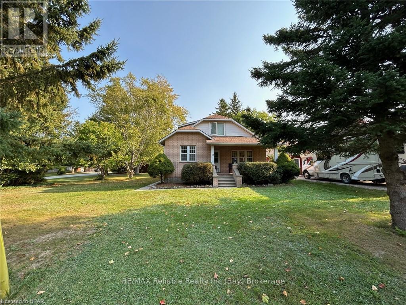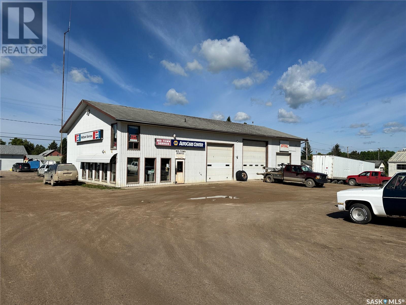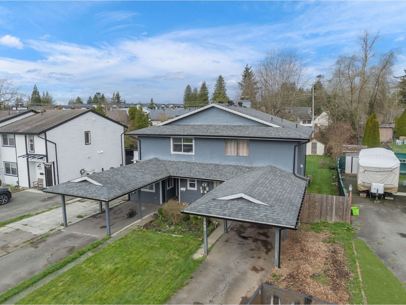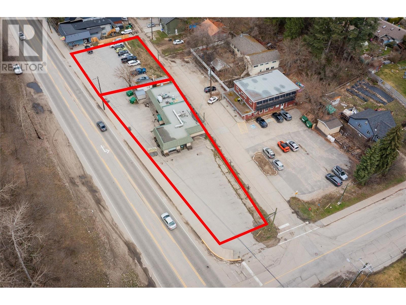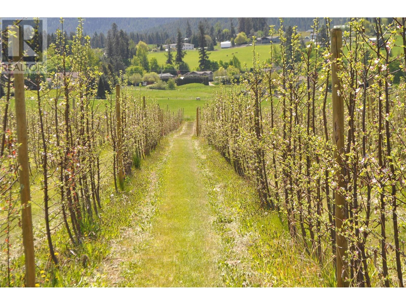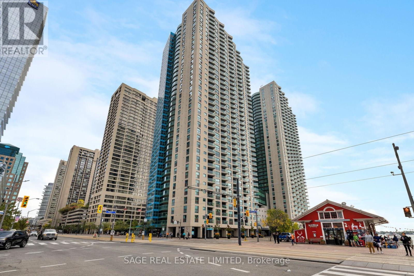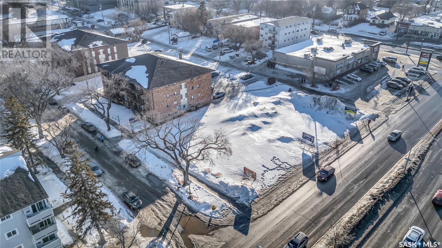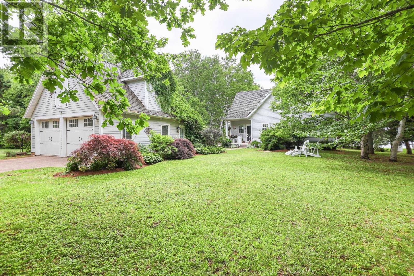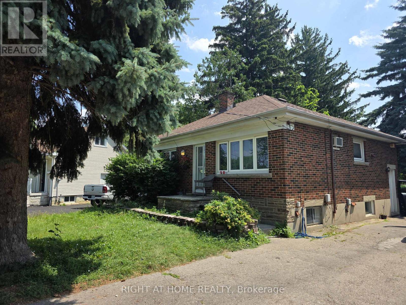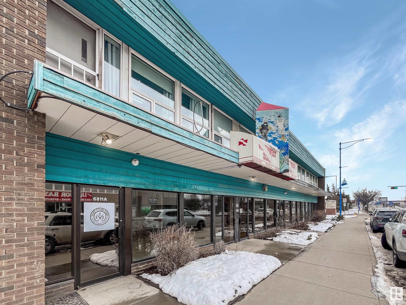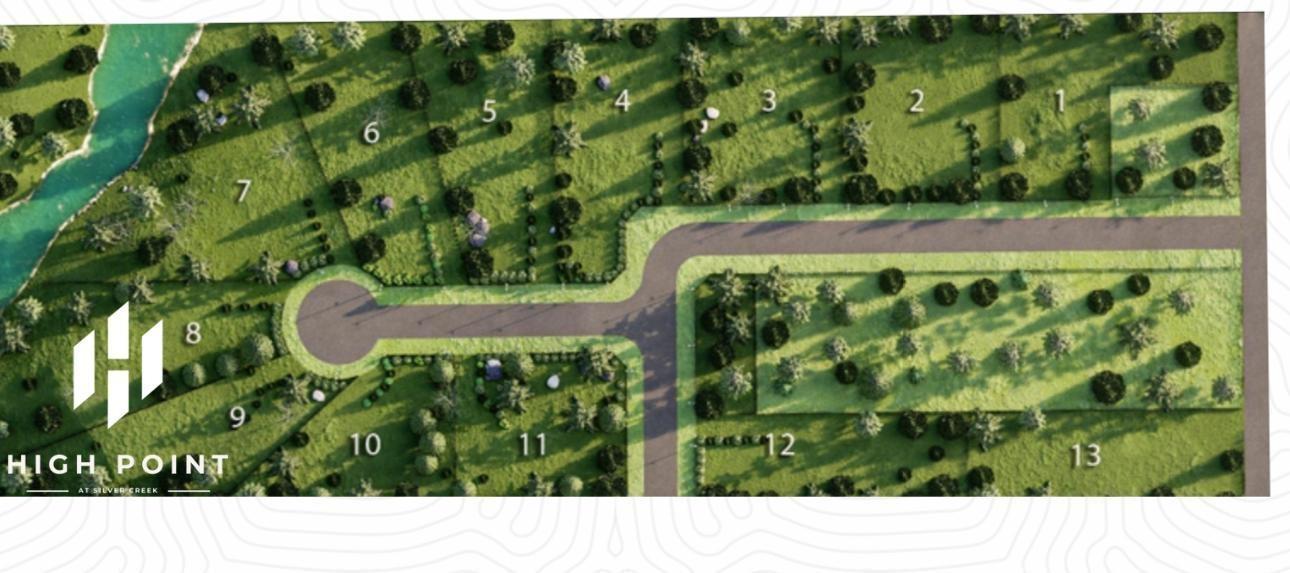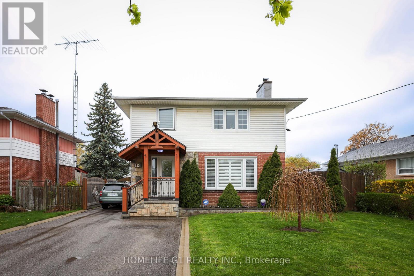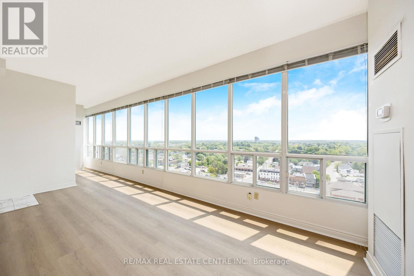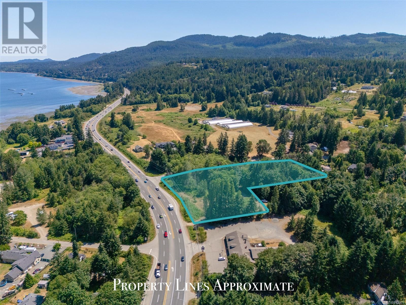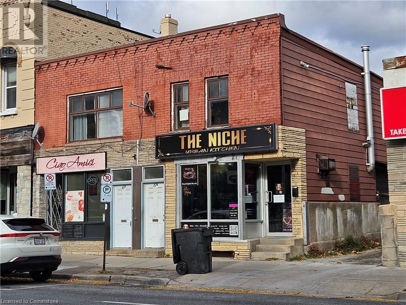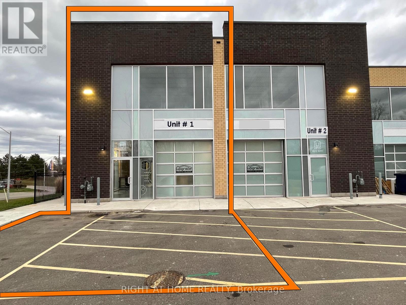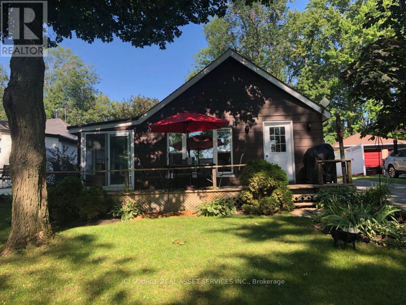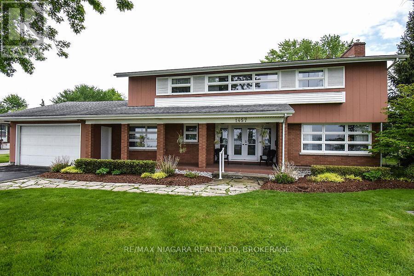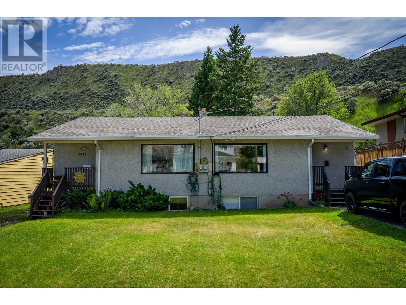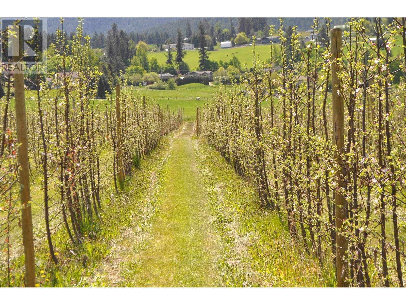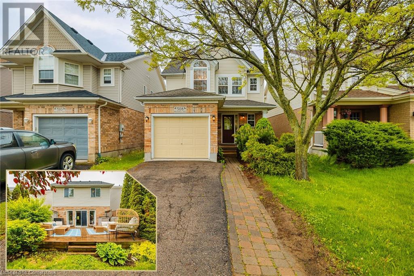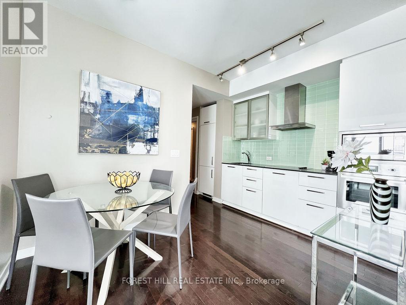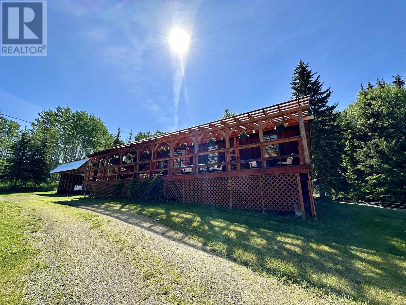51 9652 162a Street
Surrey, British Columbia
Practically New - Without the GST! 3 BDRM, 2.5 BATH with energy-efficient GAS heating & Navien on-demand hot water system. Welcome to Westwood at Tynehead Park - a modern community surrounded by nature. Prime location close to transit, schools, shopping, Hwy 1 access, and steps to 640-acre Tynehead Park with scenic walking & biking trails plus a salmon hatchery. Loaded with upgrades: Premium Samsung Appliance package with GAS stove, ice/water fridge, soft-close solid wood cabinetry, chef-inspired kitchen, painted ceilings, custom lighting, fireplace with mantle, BBQ gas outlet on patio, and fully finished garage with EV charger rough-in. Still under 2-5-10 year warranty. Don't miss this opportunity - move in today! (id:60626)
Magsen Realty Inc.
Oakwyn Realty Ltd.
93 Maple Leaf Drive
East Canaan, Nova Scotia
Welcome to 93 Maple Leaf Drive, a serene retreat in East Canaan. Nestled on over 11 acres of prime, private land, this modern contemporary home offers the ultimate blend of tranquility and convenience, located on the desirable Mill Lake. Built just five years ago, this home features a thoughtfully designed layout with the potential for two self-contained living spaces. Perfect for hosting guests, creating a private suite for family, or even as a potential rental unit. The main floor boasts an open-concept living area, bathed in natural light, with a spacious kitchen, dining, and living room combination. Conveniently located are the laundry room and a half bath. The large bedroom includes an en-suite full bath for your comfort and privacy. Step outside to the expansive terrace, ideal for entertaining, dining al fresco, or simply unwinding in the sun. On the lower level, a generously sized room, currently used as an art studio, is already roughed in for a kitchen, offering additional possibilities for customization. Youll also find a guest bedroom and a full bath, plus space that could easily be transformed into a laundry area. The property also features a workshop with outside access, perfect for storing your outdoor toys or pursuing hobbies. The contents of the house are included in the sale, with the exception of personal belongings. Mill Lake offers endless opportunities for outdoor recreation, including swimming, fishing, kayaking, canoeing, and paddleboarding, right at your doorstep. Conveniently located just 15 minutes from Tusket, which offers a restaurant, gas station, and Carl's store for everyday shopping, and only 25 minutes from the town of Yarmouth, where you'll find a hospital, theaters, shopping, and seasonal ferry service. This property is a perfect balance of seclusion and accessibility! (id:60626)
Engel & Volkers (Yarmouth)
00 Mckinlay Road
Hamilton Township, Ontario
Build Your Dream Home & Hobby Farm on 32 Scenic Acres. Discover the perfect blend of rural tranquility and convenient access with this 32-acre parcel of prime agricultural land in desirable Hamilton Township, just minutes north of Cobourg and a short drive to the stunning shores of Rice Lake. This newly severed property offers a rare opportunity to create your dream country side lifestyle ideal for building a custom home with ample space for gardens, animals, and a small-scale hobby farm. Enjoy open skies, fertile soil, and the freedom to shape your surroundings. The land is currently leased to a local farmer for cash crop cultivation at a rate of $100/acre, presenting an optional income stream with minimal effort. Let the tenant continue farming part or all of the acreage while you plan your future. Whether you're dreaming of country living, homesteading, or simply want more room to roam, this property is ready to make your vision a reality. EXTRAS: HST is applicable to the sale price. As per MPAC no new roll # is issued for property until sold. Township only issues one tax bill for corresponding roll numbers. see attachments (id:60626)
Our Neighbourhood Realty Inc.
4302 Sandpiper Crescent E
Regina, Saskatchewan
Elegance & luxury are two words that best describe this exceptionally well designed park backing bungalow built by Munro Homes. This home is completely finished & thoroughly upgraded throughout. The interlocking block driveway & detailed exterior stonework create an abundance of curb appeal. The main floor features 9’ ceilings. Beautiful hardwood floors that flow from the foyer throughout the majority of the main floor. An open flex room near the front entry offers opportunity for use as a formal dining area or office. The spacious living room is highlighted by a gas fireplace. The inspiring kitchen offers a wealth of custom cabinetry, granite counters, prep sink & high-end “Dacor” appliances that are sure to please any chef. The dining area offers ample space to host gatherings. The 3-season sunroom provides the opportunity to enjoy indoor/outdoor living with beautiful views of the park. The lovely primary bedroom offers loads of built-in cabinets & a striking spa like ensuite with heated floors, garden tub, dual sinks & steam shower. A 2nd bedroom, main floor laundry room & a full bathroom complete the main level. The basement is finished to the same high standard as the main floor. It is complete with in-floor heat & showcases a stunning curved staircase, a spacious family room, a wine bar (wet bar) room, a recroom with sauna included (this area could easily be converted into a 4th bedroom), a 3rd bedroom with an adjoining den, a full bathroom & the mechanical room. The attached double car garage is fully finished, heated, has epoxy coated floors & complete with car lift. Other notable features/upgrades include: Swarovski crystal light fixtures. URC Total Control Multi-Room built-in Home Audio System throughout. New Furnace in Feb/25. New On Demand Boiler in March/24. Meticulously well landscaped low maintenance yard with beautiful paving stone walkways & large backyard patio. Please call for more information or to schedule a viewing. (id:60626)
RE/MAX Crown Real Estate
223 Mary Street
Waterloo, Ontario
Exciting Development Opportunity in Uptown Waterloo’s Sought-After Mary Ellen Neighbourhood! This prime property offers unparalleled potential in one of Waterloo’s most desirable locations. Situated on a generous lot extending from Mary Street to Dodds Lane, it features dual access—a rare find that opens up endless possibilities. Whether you envision building a luxurious single-family home with a spacious rear garage or capitalizing on the incredible development potential, the choice is yours. With the City of Waterloo now permitting up to four units per semi-detached lot, this property can potentially accommodate up to eight residential units (buyer to verify with city planning). Located just one block from King Street, this property is steps away from the vibrant heart of Uptown Waterloo. Enjoy boutique shopping, fine dining, entertainment, and more—all within walking distance. Seize this rare opportunity to create something extraordinary in an unbeatable location. Whether for personal use, investment, or development, the possibilities here are truly exceptional. Please note: 223 Mary Street and 9 John Street currently share a merged title, but the seller will apply for a technical severance, ensuring each property will have its own separate lot and title. The proposed boundary line has been outlined (see photos for reference). (id:60626)
Benjamins Realty Inc.
5107 Seaview Dr
Bowser, British Columbia
A Beautifully maintained rancher with 2 bedrooms and 2 bathrooms, complemented by two cleverly concealed Murphy beds in the garage storage—ideal for accommodating guests. Enjoy panoramic views of Denman Island and the Chrome Island lighthouse from multiple decks, including the upper deck above the carport and the lower deck accessible from the living area. Step outside from the primary bedroom to your own secluded hot tub area, perfect for relaxation under the stars. The beautifully landscaped gardens surrounding the home create a park-like atmosphere, enhancing the property's appeal. A short walk leads to a picturesque rocky beach, perfect for leisurely strolls or quiet reflection. A ductless heat pump ensures year-round comfort, keeping the home cozy in the winter and cool in the summer without high energy costs. Whether you're seeking a peaceful retreat, a vacation getaway, or a place to retire, this home offers the ideal setting to unwind and enjoy the beauty of nature. (id:60626)
Engel & Volkers Vancouver Island North
179 Lindylou Road
Toronto, Ontario
Welcome to this well-maintained and sunlit residence, ideal for larger families seeking comfort and convenience. This home features 4 generously sized bedrooms and gleaming hardwood floors throughout.The main floor offers a practical 2-pc powder room and a combined living and dining area adorned with a charming bay window that fills the space with natural southern light. The kitchen includes a cozy breakfast nook and provides direct access to a large deck perfect for morning coffees or evening gatherings overlooking a generous backyard. Additional highlights include a separate entrance to the basement, offering potential for an in-law suite or rental opportunity, and a roughed-in bathroom ready for your customization. Situated close to the new LRT line, TTC bus routes, grocery stores, and major highways, this home ensures effortless commuting and access to essential amenities. Don't miss out on this exceptional opportunity to own a home that perfectly blends comfort, style, and location. (id:60626)
Exp Realty
53 Morning Dew Road
Toronto, Ontario
MOTIVATED SELLERS! Fantastic opportunity for investors, builders, or first-time homebuyers! This detached side-split offers bright, open living areas and a spacious, versatile layout with three generously sized bedrooms and two full bathrooms. Set on a large lot in a high-demand neighborhood, the home offers excellent potential for rental income, family living, or future redevelopment. Conveniently located near Lake Ontario, Morningside Park, Guildwood GO, U of T Scarborough, Centennial College, top-rated schools, shopping, transit, and highways. Enjoy a wonderful community vibe in a vibrant, family-friendly area. A rare find with tremendous long-term value and lifestyle appeal! (id:60626)
Zolo Realty
3842 Muskoka Rd 118 W
Muskoka Lakes, Ontario
Valuable and unique opportunity available in the heart of Muskoka. Prime Port Carling location with commercial building with more than 5 acres of surrounding property plus easy highway access to the surrounding towns in Muskoka. The potential is highlighted by parking for 20+ cars, an upgraded septic system and 2900+ sq feet of space for the opportunity to grow. The property is being sold as is although the roof and furnaces are all current allowing for immediate use while you plan this rare offerings future. Zoning allows for a significant range of uses. This highly desirable offering with its exclusively positioned location, visibility and space, offers strong potential to the new owner and should be seen by those looking to invest in a Port Carling commercial opportunity. (id:60626)
Harvey Kalles Real Estate Ltd.
46 8590 Sunrise Drive, Chilliwack Mountain
Chilliwack, British Columbia
Elegant 4 Bed, 3 Bath Townhouse with unobstructed panoramic views of Chilliwack & Sardis and the magnificent mountains that surround them. This End Unit in the gated MAPLE HILLS community has been completely renovated with high end finishings. The work has all been done here! The dream Kitchen with it's vaulted ceilings and designer Cabinetry opens to a South Facing Deck with stunning Valley views. The Living/Dining area also boasts vaulted ceilings with Open Beams and Floor to Ceiling Windows that flood the area with natural light. The Primary Bedroom offers a Spa-like Ensuite as well as access to a private North facing Patio. Watch the deer! Another Bedroom on main floor and 2 more downstairs. Room for the entire family here. One of the lower Bedrooms could be used as a Family Room. (id:60626)
Sutton Group-West Coast Realty (Abbotsford)
402 - 1020 Goderich Street
Saugeen Shores, Ontario
Welcome to Powerlink Residences, an exclusive boutique condominium in the heart of Port Elgin's thriving community. This stunning building features 18 modern suites, thoughtfully designed for a convenient and connected lifestyle, ranging from 1,200 to 1,830 sq ft. With 40% already sold out and 6 new units just added, now is the perfect time to secure your place in this highly sought-after development. Among these luxurious suites is a spacious two-storey unit, offering an open-concept living/dining area that seamlessly connects to a generous balcony perfect for entertaining or relaxing while enjoying the views of the lake. The stylish kitchen, complete with a breakfast bar, quartz countertops, and ample counter space, caters to your culinary adventures. The main floor also features two well-sized bedrooms, a full bathroom, and a mechanical/laundry room, ensuring functionality and comfort. Upstairs, discover a versatile flex space ideal for a home office or lounge. The expansive master bedroom is a true sanctuary with a large closet and easy access to an ensuite bathroom. A second private balcony adds to the suite's charm, providing a peaceful outdoor retreat. All units at Powerlink Residences boast luxurious finishes, including full-tile showers, contemporary trim, and high-efficiency lighting, heating, and cooling. Each suite is customizable to fit your lifestyle, with select units offering an optional three-bedroom loft layout. Residents will enjoy building amenities such as covered parking, secure entry, a state-of-the-art elevator, storage lockers, and a multi-use area. Condo fees cover a comprehensive range of services, including building insurance, maintenance, garbage removal, landscaping, parking, and more. Powerlink Residences is just a 20-minute drive from Bruce Power, offering unmatched quality and value in Saugeen Shores. Don't miss your chance to be part of this exciting new development! (id:60626)
Real Broker Ontario Ltd.
80 Livingston Avenue
Grimsby, Ontario
Charming and updated detached bungalow in a prime central Grimsby location! This 2+1 bed, 2 bath home features a bright open-concept living, dining, and kitchen area with new flooring throughoutperfect for modern living. The main floor offers two spacious bedrooms and a beautifully renovated 4-piece bath. Downstairs, enjoy a fully finished basement with a wet bar, additional bedroom, second full bathroom, and laundry ideal for guests, in-laws, or entertaining. Step outside to a generous backyard with a detached garage and parking for two. Close to schools, amenities, parks, and easy highway access. A perfect blend of comfort, style, and location! (id:60626)
Revel Realty Inc.
26 Main Street S
Bluewater, Ontario
CHARMING BRICK HOME ON ESTATE-SIZED LOT IN BAYFIELD!! Cozy 3 bedroom home boasting lovely woodwork and hardwood flooring thru-out. Formal dining room. Spacious living room. Main-floor primary bedroom. Upper floor has 2 bedrooms. Covered front and rear verandas. Natural gas heating and central air. Oversized garage/barn is located on the EXTRA BUILDING LOT that could be separated at a later date. Lots of mature trees, paved driveway & easy access of Euphemia Street. Municipal water & sewer. Short walk to historic ?Main Street? & downtown restaurants and shops. Lots of "elbow" room. EXCELLENT INVESTMENT OPPORTUNITY!! (id:60626)
RE/MAX Reliable Realty Inc
5607 Rte 13
New Glasgow, Prince Edward Island
Discover the magic of New Glasgow, PEI, with this extraordinary property that offers both a profitable toy store and a charming, completely renovated historic residence. In addition to the toy shop, toymaking factory, and stock room, you?ll find a waterview four-bedroom, three-bathroom home attached, perfect if you?re seeking a unique work-from-home lifestyle or a profitable new business venture. Gorgeous views of the River Clyde greet you through the windows and from the covered veranda. The Toy Factory has been carefully designed so that anyone can run it. With mentorship and in-house training available from the current owners, this turn-key business is simple to step into, whether you?re a seasoned entrepreneur or completely new to retail & production. The store is fully stocked with best-selling inventory, and exclusive supplier relationships are in place, ensuring a seamless transition. Beyond its enchanting facade, this property boasts practical features with a heat pump installed in 2022, a new electric hot water heater added in 2024, and updated electrical systems with separate meters for the residence and business. A new $50,000 septic system was installed in 2021, and the durable metal roof was added in 2009. Recent exterior improvements include a repaved parking lot, new concrete curbing, and fresh paint. Inside, the retail store was completely refreshed in 2013, the workshop was redesigned specifically for wooden toymaking in 2017, and in the last 3 years, the residence has been fully updated with a new kitchen, new paint, windows, flooring & crown moulding, and updated bathrooms. A rare find, combining the charm of a beautifully restored home with the benefits of modern upgrades. A unique opportunity to continue the tradition of The Toy Factory or to add your own spin on a successful business. A 0.3-acre riverfront lot can be negotiated - providing river access and potential for small-scale commercial use such as kayak or paddle re (id:60626)
Provincial Realty
102 4th Avenue N
Big River, Saskatchewan
Prime location business opportunity in the town of Big River. This business has been a staple in our community for 40 years offering automotive repairs, tires, retail sales, tow truck services. The business offers well over 250 feet of highway frontage making it a prime location for any business. There are 3 parcels of land included in the sale; however, the owners state they are willing to negotiate pricing if new buyers didn't want everything left with the building. The sale includes the land, buildings, inventory, goodwill, all equipment, and tow truck. Don't hesitate to reach out if you have any questions. This locations really is one of the best in the growing town of Big River making is a great opportunity for any business. Owners are also willing to negotiate the building and sell off inventory/ business separately. So if the location and building would be a fit don’t hesitate to reach out and have a conversation. There’s a lot of possibilities with the 3 large bays and could turn the retail side with the upstairs office area even into living quarters. (id:60626)
RE/MAX P.a. Realty
19883 53 Avenue
Langley, British Columbia
Great location for this 1/2 Duplex offering 1357 sqft w/ 3bed/3 bath. Move in ready and steps to walking trails, dog park, play grounds, school, Byrdon lagoon and more! Looing for an investment? Great rental while waiting for development. Langley City's updated OCP currently designates this property as RM1 zoning or Multiple Residential Low Density Zone. This allows for Low Rise Residential and between 3-6 storeys of building height. Langley City has shown a willingness for development, please verify zoning with Langley City. This is a great location with views of the wetlands, trails and Brydon Lagoon. This is an outstanding spot to live now or hold for future development near transit, schools and parks.Call today! (id:60626)
Royal LePage Northstar Realty (S. Surrey)
2580 Golf Course Drive
Blind Bay, British Columbia
An entertainer’s dream with gorgeous views, indoor pool, sauna, hot tub, suite and beautiful yard. Nestled on a half acre in one of the Shuswap’s most sought-after communities, this spectacular home is over 5,300 sq/ft and offers the perfect blend of luxury, comfort, and lifestyle. With expansive living spaces, and show-stopping features, this home is designed to entertain in style. Step inside and be captivated by the open-concept layout, beautiful fireplaces, and a chef’s kitchen that will inspire your inner gourmet— with high end appliances including professional grade dual range, custom cabinetry, and a massive dining room. The home boasts 7 beds and 5 baths, including a private basement suite—ideal for guests, in-laws, or potential rental income. Unwind after a long day in your private sauna, take a dip in the indoor pool, or hot tub under the stars offering year-round enjoyment regardless of the weather. Outside, the massive patio is made for gatherings and summer BBQ’s, or simply soaking in the serene views of the nearby lake and surrounding natural beauty. The home has been well maintained with new 3 pain windows throughout in 2024 and the pool system has had a complete professional rebuild in 2021 for easy maintenance going forward. Whether you’re hosting a crowd or enjoying peaceful mornings with a coffee and a view, this home offers the best of Shuswap living. Don’t miss your chance to own this rare gem on Golf Course Drive. Schedule your private showing today! (id:60626)
Fair Realty (Sorrento)
525 - 1 Hume Street
Collingwood, Ontario
Monaco - Franck Suite located on the Fifth floor of Collingwood's newest Premier Condo Development. Almost 1,200 sq.ft, featuring 1 Bedroom + Office/Den, 2 full bathrooms and large open concept kitchen/living/dining area with walk out to private balcony. Destined to be Elegant MONACO will delight in a wealth of exclusive amenities. You'll know you've arrived from the moment you enter the impressive, elegantly-appointed residential lobby. Relax or entertain on the magnificent rooftop terrace with secluded BBQ areas, fire pit, water feature and al fresco dining, while taking in the breathtaking views of downtown Collingwood, Blue Mountain and Georgian Bay. (id:60626)
Royal LePage Locations North
755/789 Columbia Avenue
Castlegar, British Columbia
Investor alert! Commercial Property including building and parking lot with approximate half an acre on two titles. C-2 Zoning with long term tenant ""Chopsticks Restaurant"". Building has over 2700 square feet, with large parking area, high visibility, and easy access on and off Columbia Avenue. Large dining area with spacious commercial kitchen. Expansive wall of refrigeration and freezer units. (id:60626)
Century 21 Assurance Realty Ltd
Business Finders Canada
832077 Range Road 222
Rural Peace No. 135, Alberta
Private acreage retreat on 85.55 acres with a large shop and charming home! 85.55 acres of beautiful countryside and rolling farmland and mature trees surround a warm and inviting character home that offers a blend of rustic charm and modern convenience making it the perfect place to settle in and make it your own! It isn’t just one thing with this property but everything combined that make this place a one of a kind. Only minutes from town limits and the hustle and bustle of town yet connected to the water co-op, this four bedroom, 2.5 bathroom house wows the second you pull in the beautifully landscaped yard with circular driveway. Great design features and character accents warm this home. A stunning stone fireplace in the great room is complemented by a rich, vaulted wood ceiling and warm hardwood floors. This is the heart of this home and it shows. Directly adjacent is the huge kitchen boasting ample storage, plenty of cupboards and granite countertops. This is also where you will find the spacious dining area. On the other side of the great room is a very large family room/media room giving you space to escape and enjoy movie night as a family. The upper level hosts three of the four bedrooms plus the totally overhauled main bathroom and there is also an updated 1/2 bathroom off the primary suite. The primary suite also offers you a little private balcony. The fully finished basement gives you another refreshed and updated bathroom, bedroom, over-sized laundry room with folding counter and plenty of storage and there is another family room with a stone fireplace and walk-out to the secluded yet cozy patio area. This property also offers up a 29x42 fully finished and heated shop and adjacent pole shed for storage, a greenhouse, playhouse for the kids and a root cellar to end all root cellars that is rigged with A/C cooling-perfect for the hunter to hang their meat! You can also store the bounty from your garden here and enjoy home grown vegetables all of the ti me. Quiet and very private, the views out over the rolling fields and down to the hills of the valley will never get old! Charm and character yet in a modern home offering all the amenities and a location second to none that is close to town yet offers privacy and views. This sounds like perfection and it sounds like you have found your next home! (id:60626)
RE/MAX Northern Realty
Lot 7 Springfield Road
Coldstream, British Columbia
7.5 Acre orchard with quality apples Ambrosia and Honey Crisp. Trees with good production next door LOT #7 also for sale for the same price with some trees. Next door LOT#6 is also for sale 7.5 Acres with Ambrosia and Honey Crisp apples. The seller is willing to lease the property back from buyers. (id:60626)
Royal LePage Kelowna
3002 - 99 Harbour Square
Toronto, Ontario
Welcome To Unit 3002 At Number One York Quay - 99 Harbour Square In Toronto. This Bright And Spacious 2-Bed, 2-Bath Suite Offers Nearly 1,000 Square Feet Of Well-Laid-Out Interior Living Space, Complemented By Spectacular Southeast-Facing Views Of Lake Ontario. From Sunrise Reflections To Golden Sunsets Over The Water, Every Window Frames A Postcard-Worthy Moment. The Generous Floor Plan Invites Your Personal TouchWhether You're Envisioning Sleek Modern Updates Or Timeless Finishes, This Unit Provides The Ideal Canvas To Create Something Truly Special. Located In One Of Torontos Most Recognized Waterfront Addresses, Number One York Quay Is Known For Its Exceptional Service And First-Class Amenities Was Recently Named 2023 Condo Of The Year, With Del Property Management Also Recognized As Management Company Of The Year. Residents Enjoy Access To A Full Fitness Centre, Indoor And Outdoor Pools, Squash Courts, A Restaurant And Bar Lounge For Residents, Guest Suites, 24-Hour Concierge, Movie Theatre Room, And Billiards Room. Located With Direct Proximity To The PATH Pedestrian Network And Ferry Terminal. Situated Along The Vibrant Queens Quay Corridor, You're Steps From The Harbourfront Centre, Waterfront Trails, And Ferry Docks. Enjoy Easy Access To Torontos Financial District, Union Station, Scotiabank Arena, And An Abundance Of Dining, Entertainment, And Cultural Options. Whether You Prefer Paddleboarding At Your Doorstep Or Catching A Show At Meridian Hall, 99 Harbour Square Puts The Best Of The City Within Reach. Whether You're Looking To Create Your Forever Home By The Lake Or Add A High-Potential Asset To Your Investment Portfolio, Unit 3002 Offers Unmatched Value In Central Toronto. With Its Unbeatable Location, Spacious Footprint, And Flexible Design Potential, This Property Checks All The Boxes For Both Lifestyle Buyers And Income Property Owners Seeking Long-Term Growth And Stability. Note: Some photos have been virtually staged to show potential use of space (id:60626)
Sage Real Estate Limited
1401 35 Highway S
Nipawin, Saskatchewan
This unique hospitality opportunity is situated on a spacious 2.7-acre parcel, offering a fantastic live, work, and relax lifestyle with significant potential for future expansion. The property features the Nipawin Motor Inn; which includes 13 rooms, with a convenient mix of 10 kitchenettes and 3 non-kitchenette units. Complementing the Motel is a seasonal RV Park equipped with 10 serviced lots, providing water and sewer hookups for guests from May to October. A dedicated shower house is also available for RV Park patrons. Furthermore, a charming 3-season Cabin, comfortably sleeping up to eight people and featuring a full kitchen and the comfort of air conditioning; adding to the rental income. The property also includes a fully developed 1176 sq ft Bungalow with four bedrooms (two upstairs/two downstairs) and two bathrooms, perfect for on-site living. A detached garage with natural gas heat provides added convenience. The residence boasts a covered 3-season room that opens to a large, fenced yard, ideal for relaxation and outdoor activities. Recent updates ensure the property is well-maintained, including the Motel shingle replacement in 2022, along with the installation of 2 new furnaces. 2 new hot water heaters and 1 central air conditioning unit. This is a remarkable opportunity to own a versatile property where you can Live, Work and Relax with established income streams and exciting possibilities for growth. Come Live, Work and Relax! (id:60626)
Century 21 Proven Realty
1501 22nd Street W
Saskatoon, Saskatchewan
An exceptional opportunity to acquire multifamily development land along high-traffic 22nd Street in Saskatoon. The Seller is open to a JOINT VENTURE. This RM3-zoned property is ideally located near schools, St. Paul’s Hospital, grocery stores, and the city center, offering unmatched convenience for future residents. With easy access to Circle Drive and direct placement along Saskatoon’s future Link Bus Rapid Transit (BRT) route, this site is perfectly positioned for high-density residential development. Developers will appreciate the already completed architectural plans, making this a seamless and strategic investment. Whether you’re looking to build condos, apartments, or mixed-use housing, this site provides incredible potential for a high-demand rental or ownership project. Don’t miss this opportunity to secure a prime multifamily development site in Saskatoon. Contact your local Realtor for more details and to review the architectural plans! (id:60626)
Century 21 Fusion
62 Acorn Drive
Cascumpec, Prince Edward Island
You have just discovered a destination waterfront property that is the perfect blend of comfort, style, and luxury. Meticulously maintained, this 3 bedroom home offers 1980 square feet of thoughtfully designed living space and is nestled on the scenic shore of Mill River. Boasting breathtaking views and direct access to the beach and your very own 180 ft private dock, ideal for boating, kayaking, swimming, or simply soaking in the serene surroundings. Inside this 2 story home features open concept kitchen, dining, and living areas, creating an inviting atmosphere for both family living and elegant entertaining. High quality finishes, in floor heat, a cozy fireplace, and large windows with triple pane glass filling the space with natural light and million dollar views. A main floor bedroom and laundry room add to the practical appeal, making it ideal for families, retirees, and if desired, single level living. Adding exceptional value and versatility is a detached carriage house with oversized two car garage with in-floor heat and upstairs a one bedroom suite, perfect for a guest retreat, or income generating rental, this space mirrors the main home?s craftsmanship and attention to detail. This is a rare opportunity to own a truly exceptional waterfront property that offers luxury living in a peaceful natural setting, it is a must see for the discerning buyer. (id:60626)
Royal LePage Country Estates 1985 Ltd
9 Rogers Road
Brampton, Ontario
large lot, potential for severance, large shed and separate workshop, tenants willing to move out. Sold Under Power Of Sale Therefore As Is/Where Is Without Any Warranties From The Seller. Buyers To Verify And Satisfy Themselves Re: All Information. (id:60626)
Right At Home Realty
6815 104 St Nw Sw
Edmonton, Alberta
Located on Calgary Trail, this high-visibility location enhances your brand and draws the attention to your business that you deserve. Features: 14' ceilings, an open concept layout, and two 10' x 12' overhead doors for easy access. Exclusive use parking at the rear appropriate for 4-5 vehicles, and street parking is available at the front of the building and on the sides of the block. There is also supplemental rental income from the 774 SF tenant upstairs, who has performed beautiful improvements to the space. There is an additional 987 SF unit on the second floor, available for extra storage or rental potential. (id:60626)
City Commercial
1487 Farrow Cres Crescent
Innisfil, Ontario
This upgraded 6-year-new end-unit townhome by Zancor feels just like a semi-detached, offering nearly 2,000 sq.ft. of sun-filled living space on a wide lot with no sidewalk. The open-concept layout features smooth ceilings, hardwood floors on the main, a stained oak staircase, and a bright den or office on the main floor.Enjoy a family-sized upgraded kitchen with a sunlit breakfast area and a spacious living/dining room perfect for entertaining. Upstairs offers large bedrooms, second-floor laundry, and a thoughtfully designed layout ideal for families or professionals.Recent improvements include new landscaping and a new A/C unit. Located minutes from the future GO Station, Lake Simcoe, and all amenitiesthis is where comfort, quality, and convenience come together. (id:60626)
Exp Realty
701 37 Highway
Shaunavon, Saskatchewan
Multi purpose industrial building available. Located on Highway #37 with high profile location in Shaunavon. This building is designed with office and shop space for flexibility of use. The front bay has a 5 office space with 40'x40' heated bay, The second space has 40'x 100' of warehouse space. Unit 3 in the building is set with office space set up as interior movable cubicles to alter the space to open bay space. The fourth unit is a 40'x40' double heated bay space. The 5th unit is a small office with a heated bay and has a fenced compound space. Each rental unit is self contained with heat and electricity. Sewer service is septic tank. Well maintained with good rental potential. (id:60626)
Access Real Estate Inc.
603 608 Broughton St
Victoria, British Columbia
Welcome to The Sovereign. This executive condo should not be missed. This west facing condo is flooded with natural light within all areas of the home, and the water and mountain views are something to see. The lively Victoria Harbour lets you enjoy Float planes and Ferries throughout the day giving this home a true west coast feel. Within the unit there are two large bedrooms, one very luxurious bathroom with separate shower and tub, and a large kitchen that will truly impress. Exterior Features are the car elevator which is very secure the 360 panoramic rooftop with a Shared BBQ, 3 Fireplaces, and several lounging areas to enjoy. The Sovereign is situated in the heart of Victoria with the vibrance of the city, and walkable to everything Victoria has to offer. This property is truly a property you must see. (id:60626)
Royal LePage Coast Capital - Chatterton
Lot 11 32550 Dewdney Trunk Road
Mission, British Columbia
Indulge in the exclusivity of this one-of-a kind opportunity within a 13-lot luxury non strata subdivision. This picturesque haven offers breathtaking vistas of majestic Mount Baker and the surrounding landscapes, providing a truly exceptional backdrop for your dream home. With convenient shopping and recreational amenities just moments away, this is the perfect location to embrace both tranquility and convenience. Secure your slice of paradise today! Servicing will be complete June 2025, prepare your building permits. (id:60626)
Jovi Realty Inc.
42 Edgevalley View Nw
Calgary, Alberta
Walkout Bungalow perfectly positioned ON THE RAVINE in the sought-after community of Edgemont. FULLY FINISHED well kept home with VAULTED LIVINGROOM AND BEDROOM, SKYLIGHTS, UPDATED SUPER BRIGHT, OPEN CONCEPT main floor with soaring vaulted ceilings. The living room is SPAACIOUS and blends NATURAL VIEWS with natural light and showcases sweeping ravine views, a cozy three-sided fireplace, and access to the upper balcony—ideal for relaxing or entertaining. The kitchen is thoughtfully designed with a large granite island with breakfast bar, newer appliances and plentiful cabinetry, while a charming breakfast nook offers a casual spot to enjoy your morning coffee. The spacious primary suite on the main level features vaulted ceilings, tranquil ravine views, and a luxurious 5-piece ensuite with a deep soaker tub, dual vanities, and a walk-in closet. Also on the main level, you’ll find a formal dining room, a versatile den, a powder room, and a combined mudroom/laundry space for added convenience. The fully finished walkout basement expands your living space with a generous family room, complete with built-in shelving, a fireplace, and a wet bar—perfect for hosting guests. A second bedroom with a large closet, a full bathroom, and a spacious recreation area round out the lower level. New windows on the main floor. New furnace in 2022, hot water tank in 2024. The shingles on the roof were replaced in 2017. Attached double garage and visitor parking offered in this fabulous VILLA! Ready for immediate possession.Located in one of Calgary’s largest and most established neighbourhoods, Edgemont is known for its abundance of parks, pathways, and green space. With easy access to major roads, this home offers the perfect blend of peaceful living and city convenience. (id:60626)
RE/MAX Irealty Innovations
14 Sterne Avenue
Brampton, Ontario
Welcome to this thoughtfully upgraded and versatile home, packed with modern features and future potential. Enjoy peace of mind with recent updates including new windows (2020), water heater (2023), built-in air conditioning (2022), and a new stone patio (2024) perfect for relaxing or entertaining. The main floor was completely renovated in 2021, while the upstairs primary bathroom features a sleek redesign with medical-grade blue light therapy. Finished front porch with its modernized look an inviting space that adds charm and functionality. New patio door (2023) brings in natural light and easy access to the backyard. The fully finished basement offers even more living space with a separate entrance, and a brand-new washer and dryer (2024). The double detached garage is a rare find700 sq ft with 200-amp electrical service, mezzanine storage, and flexible use as a garage, workshop, or potential one-bedroom suite. The backyard is fully fenced with sturdy steel posts and features mature red and black currants, gooseberries, and raspberries, perfect for home gardening. Additional highlights include a garden shed, newer roofing, just a 5-minute walk to a gas station and convenience store, this home offers comfort, style, and smart upgrades inside and out. (id:60626)
Homelife G1 Realty Inc.
90 De La Breche Unit# 114
Grand-Barachois, New Brunswick
Step into seaside luxury with this magnificent home along the Northumberland Strait. The homes private nature exudes an air of exclusive elegance, marked by meticulous attention to detail. Upon entry, you'll be welcomed with a sunlit and airy main floor, 9-foot ceilings, and premium finishes. The foyer leads to an open-concept family room, featuring a cozy propane fireplace and breathtaking ocean views. Adjacent, the living room offers an equally stunning panorama, ensuring every moment at home feels like a seaside getaway. The kitchen boasts generous cabinet space, stunning Dekton countertops, and a butler's pantry connecting to the dining area. The spacious island is perfect for hosting. The main level offers an impressive executive office, which could also be utilized as a versatile 5th bedroom. A 3-piece bathroom, laundry facilities, and a mudroom complete this level. The second level hosts the primary bedroom, with its private balcony providing stunning views, and the 4-piece ensuite - it's designed for relaxation. Completing this level are three additional large, well-lit bedrooms and a quality 3-piece family bathroom. Outdoor entertainment is effortless on the expansive deck, ideal for family gatherings, with the bonus of direct access to a private beach. Enjoy relaxing evenings set against the backdrop of the ocean. Equipped with 2 heat pump, surround sound, and premium woodwork, this beachfront home is a blend of luxury, comfort, and stunning views. (id:60626)
Colliers International New Brunswick
719 3333 Brown Road
Richmond, British Columbia
3-bed 2 bath 2 parking unit by Polygon in the heart of Richmond! This spacious N facing with beautiful garden view, features an open-concept kitchen with engineered countertops, sleek cabinetry, and integrated Bosch appliances (2 fridges), plus air conditioning for year-round comfort. 2 Parking 1 Locker. Just steps from the Canada Line Aberdeen SkyTrain Station, shopping, restaurants, super markets, it offers unmatched convenience. Enjoy excusive access to an 8,000+ sq.ft clubhouse with a rooftop cool/hot tub, fitness center, and music studio. With a security concierge, resident manager, and direct access to a 4.2-acre urban park, this home is the effect blend of luxury and accessibility. Shopping, dining are just steps away! (id:60626)
Pacific Evergreen Realty Ltd.
101 - 20 Mineola Road E
Mississauga, Ontario
Rarely offered "quad" highly desirable end unit townhouse with private patio and garden in the sought after enclave of Craigie Orchards. Main floor level features eat-in kitchen , large dining room and living room with walk out to private enclosed patio. large master bedroom with juliette balcony overlooking private patio. Located steps to Go train, highly rated schools, Port Credit shops, and Lake Ontario waterfront trails. Ample parking right in front of unit. (id:60626)
Kingsway Real Estate
Ss01 - 100 Millside Drive
Milton, Ontario
RARE "SKY SUITE" SOUTH FACING CONDO ... it's HIGHER than the PENTHOUSE! Breathtaking unobstructed Escarpment views - see the CN Tower on a clear day! We never see these units offered for sale. This highly sought-after condo has it all: 2 BEDROOMS + DEN, 3 BATHROOMS (Jack n Jill updated to large walk-in shower), HIGH 9' CEILINGS, 2 UNDERGROUND PARKING SPOTS (1 owned, 1 exclusive use), 2 OWNED LOCKERS, UTILITY ROOM in suite and it boasts a whopping 1625 SF ... one of the LARGEST condos in the building. Enjoy the spacious and bright living area w/ massive windows all around to highlight the most spectacular views. The kitchen offers a breakfast area, some updated Samsung and Bosch appliances and a convenient pantry. The combined open concept living and dining room is large enough for extended family celebrations and has loads of massive windows to highlight the stunning views. There are 2 generous bedrooms, one of which is the primary bedroom with walk-in closet and convenient 5-pc ensuite. The den is large enough to be used as a THIRD BEDROOM. Additional features include: $30,000+ in recent upgrades (2025): entire unit has been professionally painted throughout in a neutral tone (Benjamin Moore paint), upgraded lighting, new blinds in bedrooms and new flooring with higher-end sound insulation than required. The unit is also CARPET-FREE, there is in-suite laundry with in-suite walk-in utility room. The building includes a renovated lobby, indoor pool, sauna, fitness area, party room, car wash, community BBQ area and plenty of visitor parking. This is an exceptionally well-run complex in an excellent school district and is centrally located. It is a short walk to restaurants, shops, summer Farmers Market, schools, parks, beautiful Mill Pond and Milton's vibrant downtown. Condo Fees Include Heat, Hydro, Water, Bell Bulk TV & Internet, Parking, Building Insurance and Maintenance of Common Areas. MOVE IN and ENJOY ... Simplify Your Life! *Some photos virtually staged (id:60626)
RE/MAX Real Estate Centre Inc.
2433 Summerset Rd
Nanoose Bay, British Columbia
Rare opportunity to invest in two titled properties totaling 3.17 acres, located at 2433 Summerset Road (2.04 Acres) and 2430 Island Hwy E (1.13 Acres). These parcels have a high visibility location with Island Highway frontage, making them ideal for a variety of commercial uses or residential use. Approximately a 5-minute drive to North Nanaimo, these properties are conveniently close to all levels of amenities. The proximity to Nanaimo also ensures easy connections to the lower mainland via multiple ferry services, float planes, and the Helijet. Both parcels are undeveloped, offering a blank canvas for your vision. With CM5 zoning, the possibilities are vast, including potential uses such as a hotel, pub, restaurant, residential, recreation facility, public assembly, resort vehicle park, and tourist centre. Don't miss this investment opportunity in a high-exposure, rapidly growing area. Plus GST. Information Package Available. Measurements approx. Verify data if important. (id:60626)
RE/MAX Professionals
Exp Realty (Na)
4-6 Bond Street Street W
Oshawa, Ontario
Attention investors! Welcome to 4-6 Bond St. W. A mixed used commercial building, 2 retail stores on main floor and 2 one-bed unit apartment upstairs. One residential unit tenant just move out and the rest units are occupied by the reliable tenants and generating good cash flow. The vacant unit is easy to rent for more than $1000 plus hydro monthly. A great location in downtown core area, near all amenities and transportation hub just right cross street. Don't miss this great opportunity! (id:60626)
Solid State Realty Inc.
Unit#1 - 1162 King Road
Burlington, Ontario
Location-Location-Location, corner unit located on a main street, at the main and only entrance of a commercial/Industrial condominium, located in a prime location near the BURLINGTON IKEA. This corner Unit has a total area of 1,647 Square feet, BC1 zoning which allows a variety of uses for many types of businesses, fully equipped with HVAC, Sewage, epoxy flooring, water proof walls, well distributed Power supplies 2PH and Three-Phase electrical, Including a fully furnished 230 Sq.F Office and a Universal Toilet. Do Not Miss This Great Opportunity!A less than 2 years old fully equipped Millwork machineries, legally permitted setup with $ 150,000 Value Can also be included (PLEASE INQUIRE FOR DETAILS) (id:60626)
Right At Home Realty
251 Avery Point
Kawartha Lakes, Ontario
This four season completely renovated cottage offers sunrise views over the front lake and sunset views from the 16x16 new muskoka deck or fire pit over the back lake. Lake Dalrymple is shallow and warms up quickly to enjoy by boat or paddle in the summer. Snowmobile, skates or snowshoes in the winter. The cottage has new plumbing, electrical, 200amp service, spray foamed, water filtration system, stainless steel appliances and a stand alone washer dryer. The insulated attic offers storage with easy to access via drop down stairs. An over sized insulated single car garage and separate out building for lawn or snow equipment storage. A well maintained mature lot with plenty of sun and shade to enjoy for seasons and years to come. *For Additional Property Details Click The Brochure Icon Below* (id:60626)
Ici Source Real Asset Services Inc.
1457 Niagara Boulevard
Fort Erie, Ontario
This lovely 4 bedroom, 3 bath, two storey home is situated along the Niagara Parkway with panoramic views of the world famous Niagara River. Only 90 minutes from Toronto, 35 minutes from Niagara on the Lake and only 20 minutes from Niagara Falls. This home is ideal as your primary residence or for weekend getaways. The Kitchen will not disappoint, offering you custom made cabinetry, stone countertops, ceramic tile flooring, complete with all appliances. The main floor laundry has been updated and also includes the appliances and plenty of storage. The Master bedroom offers a private library/office space, a wood burning fireplace and a 3 piece private ensuite bath. The rear yard offers an interlocking brick patio, an inground pool, gazebo and pool house. Professionally landscaped. When you move to Niagara you take a break, catch your breath and try to slow down and enjoy all the amenities right out your front door, which includes, the Niagara Bike Path, fishing, boating, canoeing, or kayaking. Short drive down the Parkway features the Niagara Parks Marina and Legends Golf Course. (id:60626)
RE/MAX Niagara Realty Ltd
2257/2259 Valleyview Drive
Kamloops, British Columbia
Nestled in the heart of Valleyview, this side-by-side duplex presents an exceptional opportunity for homeowners or investors alike. Each unit features 3 spacious bedrooms, 2 bathrooms, and its own laundry facilities, ensuring privacy and convenience. The 2257 side has been tastefully updated with sleek vinyl plank flooring, modern pot lights throughout the main living area, and a fully finished basement, making it a move-in-ready delight. Both sides boast newer windows, enhancing energy efficiency and curb appeal. Outside, the flat yards provide ample space for gardens and outdoor enjoyment, backing onto serene greenspace for added tranquility. With mirrored floorplans upstairs and slightly varied basement layouts offering the same square footage, this property combines functionality with charm. Don't miss out on this prime Valleyview gem! All measurements are approximate (This listing specifies measurements for 2257 side only) (id:60626)
Royal LePage Westwin Realty
Lot 6 Springfield Road
Coldstream, British Columbia
7.5 Acre orchard with quality apples Ambrosia and Honey Crisp. Trees with good production next door LOT #7 also for sale for the same price with some trees. Next door LOT#7 is also for sale 7.5 Acres with Ambrosia and Honey Crisp apples. The seller is willing to lease the property back from buyers. (id:60626)
Royal LePage Kelowna
508 Brookmill Crescent
Waterloo, Ontario
A Rare Find in Laurelwood, WaterlooNestled on a quiet crescent in one of Waterloos most sought-after family neighbourhoods, this beautifully maintained detached home in Laurelwood is a must-see. Located just steps from top-rated schoolsLaurel Heights Secondary, Laurelwood P.S., and St. Nicholasand minutes to both Wilfrid Laurier and the University of Waterloo, its ideal for families and professionals alike.Step inside to a warm, functional layout featuring custom built-in storage in the entry, a refreshed 2-piece bath, and garage access. The open-concept main floor impresses with brand-new stainless steel appliances (2022), new countertops, and a central island that flows into a sunlit dining area. The cozy living room boasts custom wall-to-wall bookcases, a fireplace, and large windows leading to a private backyard oasis.The outdoor space is truly speciala deep, landscaped lot with mature trees and shrubs offers a peaceful retreat. Enjoy summer evenings on the spacious 20x16 wood deck, perfect for entertaining or unwinding. An 8x12 pine shed provides extra storage or workshop potential.Nature enthusiasts will love being close to Laurel Creek Conservation Areaoffering trails, swimming, campsites, and picnic spots year-round.Upstairs, the vaulted-ceiling primary bedroom features double closets, while second-floor laundry adds everyday convenience. The finished basement extends the living space with a generous family room and an updated 2-piece bath.With nearly 2,000 sq. ft. of finished living space, 2017 roof, insulated garage, and thoughtful updates throughout, this lovingly cared-for home checks every box. (id:60626)
Exp Realty
508 Brookmill Crescent
Waterloo, Ontario
A Rare Find in Laurelwood, WaterlooNestled on a quiet crescent in one of Waterloos most sought-after family neighbourhoods, this beautifully maintained detached home in Laurelwood is a must-see. Located just steps from top-rated schoolsLaurel Heights Secondary, Laurelwood P.S., and St. Nicholas and minutes to both Wilfrid Laurier and the University of Waterloo, its ideal for families and professionals alike.Step inside to a warm, functional layout featuring custom built-in storage in the entry, a refreshed 2-piece bath, and garage access. The open-concept main floor impresses with brand-new stainless steel appliances (2022), new countertops, and a central island that flows into a sunlit dining area. The cozy living room boasts custom wall-to-wall bookcases, a fireplace, and large windows leading to a private backyard oasis.The outdoor space is truly speciala deep, landscaped lot with mature trees and shrubs offers a peaceful retreat. Enjoy summer evenings on the spacious 20x16 wood deck, perfect for entertaining or unwinding. An 8x12 pine shed provides extra storage or workshop potential.Nature enthusiasts will love being close to Laurel Creek Conservation Areaoffering trails, swimming, campsites, and picnic spots year-round.Upstairs, the vaulted-ceiling primary bedroom features double closets, while second-floor laundry adds everyday convenience. The finished basement extends the living space with a generous family room and an updated 2-piece bath.With nearly 2,000 sq. ft. of finished living space, 2017 roof, insulated garage, and thoughtful updates throughout, this lovingly cared-for home checks every box. (id:60626)
Exp Realty
6005 - 14 York Street
Toronto, Ontario
Stunning Executive SW Corner Suite On 60th Floor in the Ice Building. Breathtaking Views with Split 2 Bed Rooms +Den. One Of The Best Use Of Space You Will Ever See. Stunning Lake Views From All Rooms & Large W/O Balcony. Fully Upgraded W/ Great Design & Tons Of Storage, Parking And Locker Incl. The Unit is Fully Furnished And Equipped. Great Amenities which include. Fitness & Weight Areas, Party/Meeting Rooms, Business Centre, Yoga Studio, Indoor Pool,Jacuzzi & Steam Room. Easy To Visit, Luxury Awaits You At The ICE Condos! (id:60626)
Forest Hill Real Estate Inc.
20193 Farewell Creek Road
Telkwa, British Columbia
150+ acres of beautiful rolling pasture & mixed forest located 25 minutes from Smithers! Farmhouse includes lovely covered porch with mountain views, bright sunny kitchen and dining room with bay window. 3 good sized bedrooms upstairs and a nicely redone bathroom, along with a cozy living room with patio doors leading to the back sundeck. The basement is mostly used for storage and can be converted to add a fourth bedroom, as well as a designated workspace and laundry. Outside there are several outbuildings for hobby farming or storage and a charming fenced garden and greenhouse. There's more beauty to be found in the upper fields so if you have been waiting for a larger property to hit the market- this is it! (id:60626)
Calderwood Realty Ltd.

