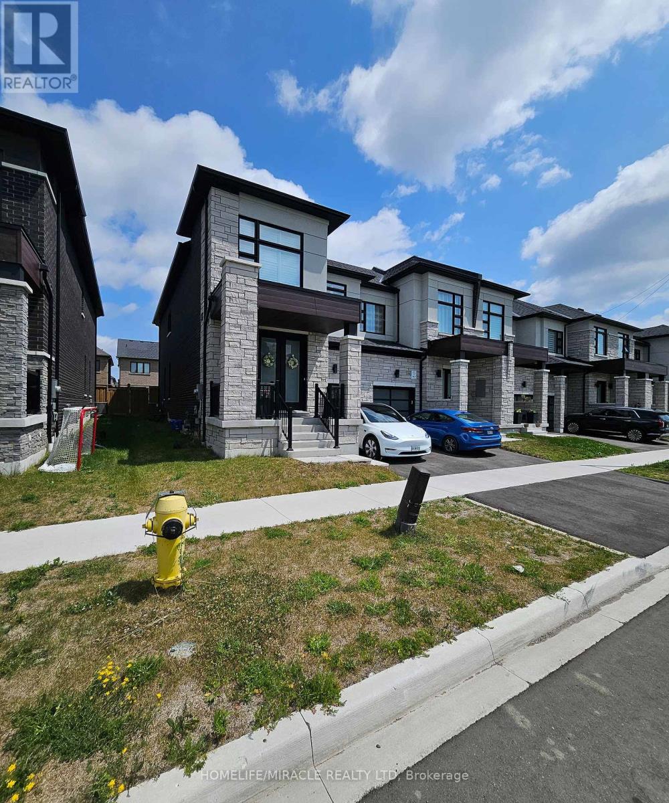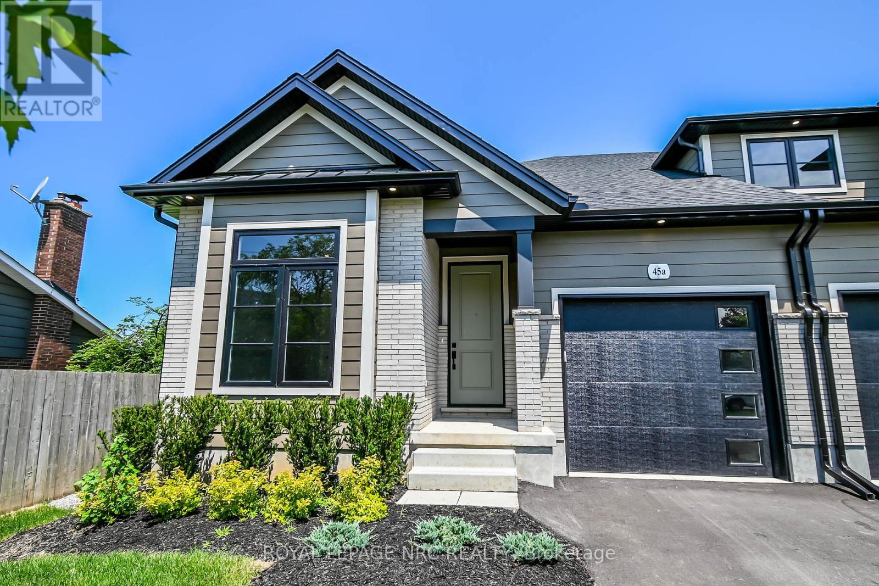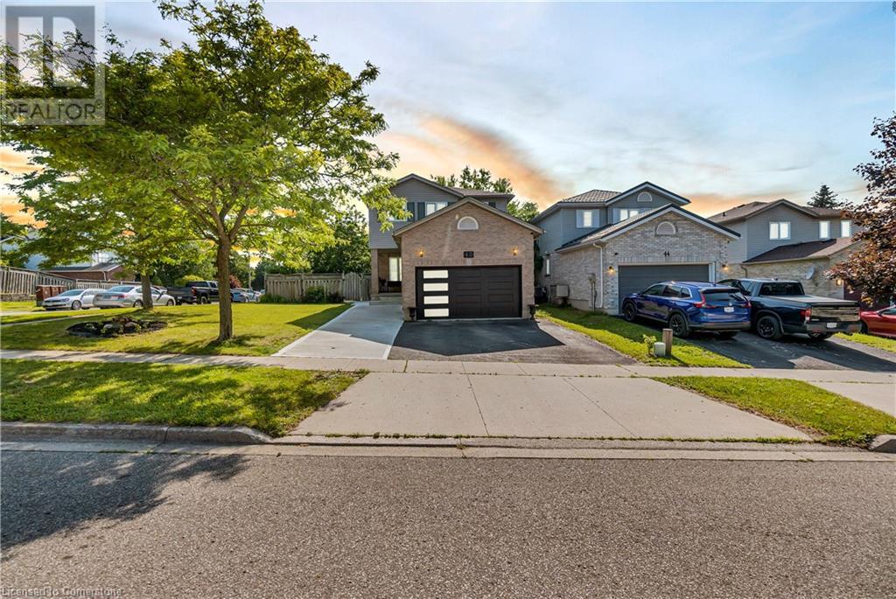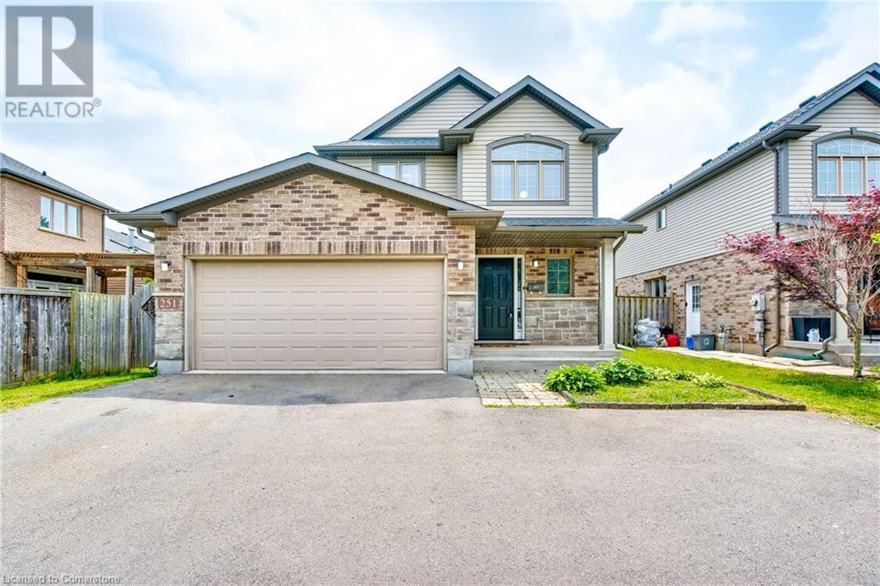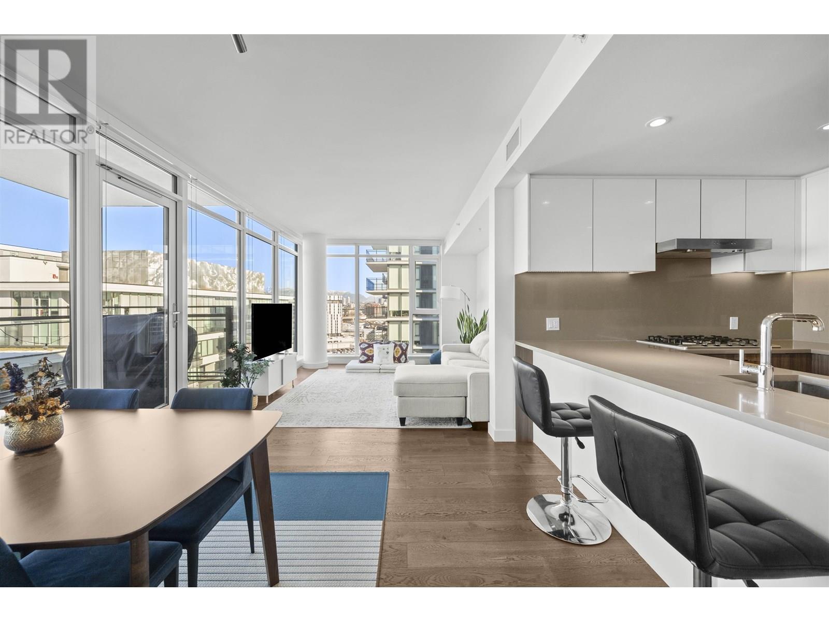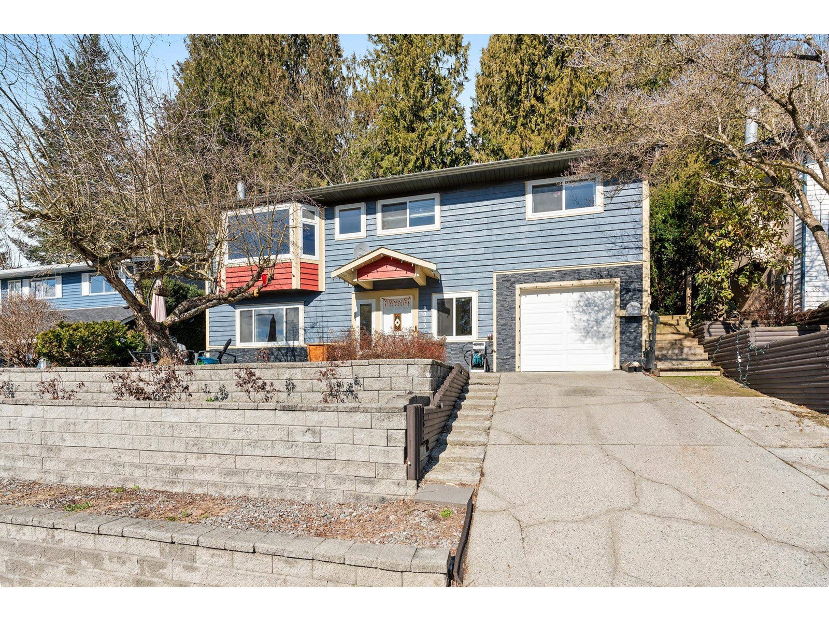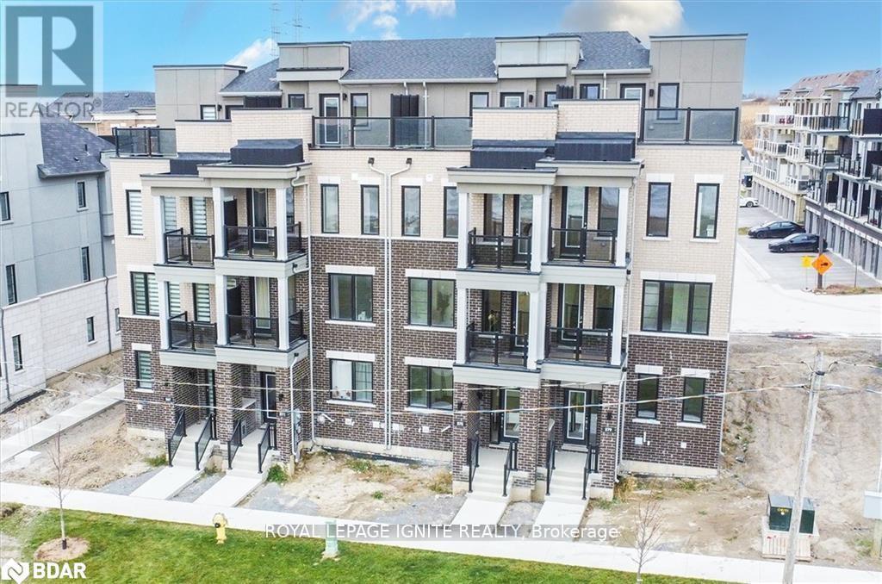158 Ogston Crescent
Whitby, Ontario
This End unit Town House is not to be missed. More than $60K spent on Upgrades on this almost 2100 sq/ft, 4-bedroom Freehold modern Townhouse. Both the floors have a 9-foot ceiling. A spacious double door entry to a large modern tile foyer. Waffle ceiling in the Living room with pot lights, Upgraded Kitchen with a waterfall Marble Island and microwave oven space, Marble backsplash, expensive over-the-range hood, and upgraded Samsung Wi-Fi connected appliances in the Kitchen. California window shutters throughout the house. Primary Bedroom with tray ceiling and a 5 pc-Ensuite with his/her vanity, also enjoy 2nd floor laundry for convenient living. Electric car-charger wiring in the Garage. An upgraded Staircase and a 2nd-floor common washroom with a rain shower and upgraded vanities in all washrooms. Secure fenced backyard with solar lighting. This house is Close to Schools, grocery shopping, Public Transit, and Highway 412/401/407. Your dream home awaits. (id:60626)
Homelife/miracle Realty Ltd
45a Lakeshore Road
St. Catharines, Ontario
Known for their award winning quality, design and luxury, Premium Building Group is offering their newest FREEHOLD END UNIT TOWN that's minutes to QEW hwy, steps to major shopping, short drive to Niagara-on-the-Lake wine & golf routes, walk or bike to Port Dalhousie Lakeside Beach & Marina & trails. This SIGNATURE MODEL 1,534 sq.ft. END UNIT 2 Bedrooms & 2 Baths Bungalow open concept design features STUNNING FINISHES TOP TO BOTTOM starting with Kitchen cabinets to ceiling with interior lighting, quartz counters with waterfall Island, walk-in pantry and extended cabinetry hutch/buffet. Great Room features tray ceiling with lighting and gorgeous contemporary fireplace with surround & patio doors to deck with privacy fence. The Primary Suite features transom windows, Ensuite with custom glass & tile shower, in-floor heating and soaker tub retreat, main floor Laundry Room with plenty of storage, solid oak staircase with glass panels to finished Rec Room for additional entertaining space. Basement offers bathroom roughed in and tons of storage too. Turn key ready so what are you waiting for! Hst Incl. & Tarion. Property taxes TBD. (id:60626)
Royal LePage NRC Realty
157 Islandview Drive
Loyalist, Ontario
Showcasing exceptional craftsmanship and impressive curb appeal, you'll fall in love with the custom finishes of this 2-storey family home, built by Bellefield and offering 4 bedrooms, 3.5 baths, and nearly 3,000 square feet of beautifully finished living space. Its unique architectural design includes 9-foot ceilings, an expansive entryway, hardwood floors and upgraded trim throughout. The gourmet chefs kitchen is equipped with granite countertops, custom cabinetry, and a spacious island. The open-concept main floor is ideal for entertaining, providing abundant natural light, custom-built shelves surrounding the gas fireplace, and patio doors that lead to a private deck and swim spa, where you can enjoy picturesque views of the fully landscaped property. Off the kitchen, a spacious mudroom offers easy access to the laundry room and the attached double garage. Upstairs, the primary bedroom suite features elegant double doors, a custom accent wall, and a walk-in closet with exceptional built-in organization. The private ensuite bath includes double sinks, a beautiful walk-in shower, and a luxurious soaker tub. Three additional generously sized bedrooms, each with large, light-filled windows, complete the upper level. Two of these bedrooms share a Jack and Jill bathroom. The lower level offers even more living space, with a beautiful 3-piece bathroom, a spacious recreation room, and ample storage in the utility room. Ideally situated in a highly sought-after neighbourhood renowned for its proximity to schools, recreational facilities, and Lake Ontario. (id:60626)
RE/MAX Finest Realty Inc.
40 Alderson Drive
Cambridge, Ontario
Welcome to this impeccably maintained 3+1 bedroom, 4-bathroom home offering approximately 2,800 square feet of finished living space, ideally positioned on a premium 52-foot corner lot in the highly sought-after Hespeler neighborhood of Cambridge. Start your mornings on the charming front porch—an ideal spot to relax with a cup of coffee. Inside, the spacious open-concept layout is thoughtfully designed for modern family living. The main floor features vaulted ceilings in the family and dining areas, an elegant electric fireplace for added warmth, and a separate living room perfect for entertaining. The expansive eat-in kitchen is equipped with quartz countertops, a stylish backsplash, and stainless-steel appliances. A powder room and convenient main floor laundry complete the level. Durable laminate flooring flows seamlessly throughout the main and upper floors, creating a clean and contemporary aesthetic. Upstairs, the primary bedroom offers a generous walk-in closet and a private ensuite, while two additional bedrooms share a full bathroom—ideal for a growing family. The fully finished basement adds significant living space with an additional bedroom, full bathroom, spacious recreation room, and a second kitchen, making it perfect for an in-law suite or extended family use. This home has seen numerous recent upgrades between 2021 and 2024, enhancing both style and functionality. These include a new garage door (2021), updated laminate flooring(2022), stainless-steel appliances(2022), quartz countertops(2022), custom blinds and curtains(2022), a new dryer(2024), as well as a concrete walkway leading to the backyard, a concrete patio(2022), and a beautiful gazebo—perfect for outdoor entertaining. Conveniently located close to schools, parks, shopping, Highway 401, and Highway 24, this move-in-ready property offers the perfect blend of comfort, convenience, and contemporary living. Don’t miss out on this exceptional opportunity—book your private showing today! (id:60626)
Century 21 Right Time Real Estate Inc.
251 Pelham Road
St. Catharines, Ontario
Beautifully renovated 2-storey home with 5 bedrooms, 4 bathrooms, and over 1,600 sq ft above grade, located at 251 Pelham Road in sought-after St. Catharines. This turn-key property offers an open-concept main floor with an updated kitchen, sun-filled living areas, and walk-out to a new deck and fully fenced backyard. The lower level features a modern in-law suite with a separate entrance, kitchen, laundry, and 2 bedrooms. Parking for 5+ vehicles including an attached double garage. Situated near Twelve Mile Creek, scenic trails, parks, shopping, and just minutes to the highway — ideal for commuters and families alike. (id:60626)
RE/MAX Escarpment Golfi Realty Inc.
1307 8199 Capstan Way
Richmond, British Columbia
Welcome to "VIEWSTAR" - a waterfront landmark project located in the heart of Richmond. This CORNER 2-bedroom + 2-bathroom unit features an incredible open floorplan with floor to ceiling windows and a 198SF privacy balcony with panoramic views of the mountains, Fraser River and quiet courtyard. Incredible finishes throughout including engineered hardwood flooring, S/S Miele Appliances, 5-burner GAS range, Air-Conditioning and quartz countertops & backsplash. WORLD-CLASS amenities include gym, club house, study lounge, rooftop garden, swimming pool, hot tub, steam/sauna room, dance studio, and lots of outdoor area. Steps from the NEW CAPSTAN SKYTRAIN, Future Pier Park & Dyke, Aberdeen Centre, Foody World Supermarket and many of the top restaurants in the city! (id:60626)
Oakwyn Realty Ltd.
8123 8125 83 Av Nw
Edmonton, Alberta
Step into a prime investment opportunity with this fully renovated legal 4-plex in the heart of Idylwylde, offering the perfect blend of strong cash flow and long-term appreciation. Three of the units feature 3 bedrooms, while one basement suite offers 2 bedrooms—ideal for a diverse tenant mix. Upper suites include 1.5 baths, and basement units have a full bath. With over $230,000 invested in upgraded kitchens, flooring, electrical, plumbing, and a new roof, this is a worry-free asset built for longevity. Located just steps from Bonnie Doon Mall, the Edmonton LRT, and U of A’s Campus Saint-Jean, the property benefits from consistent demand in a high-appeal area. Each suite includes separate laundry, modern finishes, and the property features a double detached garage—perfect for additional tenant value or owner storage. This is an exceptional opportunity to own a turnkey property in one of Edmonton’s most established and tenant-friendly investment corridors. (id:60626)
Exp Realty
67 Wadsworth Crescent
Cambridge, Ontario
Welcome to 67 Wadsworth Crescent—a beautifully updated home located in the peaceful and prestigious West Galt neighborhood. Tucked away in a serene, upscale setting, this property offers a refined lifestyle in one of the area’s most desirable communities. Step inside to discover rich hardwood floors that extend throughout the main living areas, paired with a freshly painted interior that enhances the bright, airy feel of the space. The expansive living room is centered around a stunning floor-to-ceiling tiled fireplace, creating a sophisticated yet cozy focal point for relaxing or entertaining. The heart of the home is the contemporary kitchen, outfitted with quartz countertops, soft-close cabinetry, an undermount sink, and a generous island featuring a sleek waterfall edge—ideal for meal prep or casual dining. From the adjacent dining area, sliding doors lead directly to the backyard, seamlessly blending indoor and outdoor living. Upstairs, the spacious primary bedroom provides a peaceful retreat, complete with ensuite access for added comfort and privacy. The fully finished lower level adds even more versatility, with durable laminate flooring and plenty of room for a home office, games area, or family lounge. Step outside and you'll find your own private backyard oasis, backing onto mature green space for a tranquil, secluded feel. The large cedar deck is perfect for entertaining and surrounds an above-ground pool—an ideal setup for summer enjoyment. With thoughtful updates, stylish design, and a location that can’t be beat, 67 Wadsworth Crescent offers the perfect balance of luxury and livabili (id:60626)
Pay It Forward Realty
8055 Caribou Street
Mission, British Columbia
Spectacular home in a quiet cul-de-sac. A beautiful back yard that will have you staying outdoors in all season.If you need outdoor space you will fall in love with this home as it has everything an outdoors person would love! Lot's of space! (id:60626)
Team 3000 Realty Ltd.
19 County Road 5 Road
Front Of Yonge, Ontario
Idyllic 13-Acre Retreat Near the Thousand Islands Waterway. Just half a kilometre from the breathtaking Thousand Islands Waterway and nestled within the world-renowned UNESCO Thousand Islands Biosphere, this rare 13-acre country retreat offers a lifestyle of tranquility, recreation, and rural elegance. Fully fenced and thoughtfully set up for equestrian or canine companions, the property is a turnkey retreat with a distinctly Canadian backdrop of rugged shield rock, tall pines, and open sky. The three-bedroom, three-bathroom homestead is bright and welcoming, with expansive, unobstructed views from every room. A spacious country kitchen flows seamlessly into the cozy family room, creating a heart-of-the-home atmosphere ideal for everyday living and entertaining. Major systems have been updated for peace of mind including windows, roof, furnace, plumbing, and electrical. Beyond the main residence, an impressive almost 2,000 sq. ft. garage/workshop and studio space opens up endless possibilities whether you're dreaming of an art studio, yoga or fitness retreat, or a guest hideaway for visitors from the city. This property is a dream for outdoor enthusiasts. Enjoy gardening, trail walking, cross-country skiing, or skating on your very own private pond. And for commuters, with easy access to the 401 corridor between Toronto and Montreal you can enjoy the best of both worlds rural peace with city convenience. (id:60626)
RE/MAX Hometown Realty Inc
1308 - 15 Mercer Street
Toronto, Ontario
**FOR SALE BY BUILDER - new GST rebate Available for qualified 1st-time buyers (up to 50k).** Brand new and never lived in, this stunning 862 sq. ft. 2-bedroom + study, 2-bathroom **Rare** South East Corner and high-end features. Located in the heart of Toronto's Entertainment District, this residence is surrounded by top-tier amenities, including the renowned NOBU restaurant. With a transit score of 100/100 and a walk score of 99/100, everything you need is within walking distance, from the subway, PATH, restaurants, shops, Rogers Centre, CN Tower, and all major attractions.The unit boasts 9-foot smooth ceilings and laminate flooring throughout, enhancing the spacious and bright atmosphere created by the floor-to-ceiling windows. Upgraded roller blinds have been installed for added privacy and style. The open-concept design flows perfectly between living areas. The gourmet kitchen features integrated appliances, including a cooktop, built-in oven, fridge, dishwasher, and washer/dryer, and is complete with a kitchen island breakfast bar with overhang, ideal for casual dining and entertaining. The primary bedroom comes with a 3-piece ensuite and upgraded closet organizers.Unit also Features modern bathrooms are designed with elegance and practicality. Residents enjoy five-star amenities, such as a state-of-the-art fitness centre, hot tub, yoga area, private dining room, screening room, BBQ & prep deck, sauna & steam room, massage room, games room, and Cabanas on the terrace. The unit also includes a keyless entry door.Living in Nobu Residence offers luxury and sophistication, with everything you need right at your doorstep. Don't miss your chance to own this exceptional property in one of Toronto's most coveted locations. (id:60626)
Royal LePage Signature Realty
807 Port Darlington Road
Clarington, Ontario
Home is where the lake meets the sky! Welcome to Lakebreeze! GTAs largest master-planned waterfront community, Offering this Luxury Townhouse, Featuring An Expansive Master Facing The Water on the Upper floor along with W/I Closet and 5-pc Ensuite! Elevator from Ground to Rooftop Terrace! Breath taking view of water from each flr! A bedroom and a Den on the Grd Level with a full bath! Grt Room in the 2nd Flr with a Balcony! (id:60626)
Royal LePage Ignite Realty

