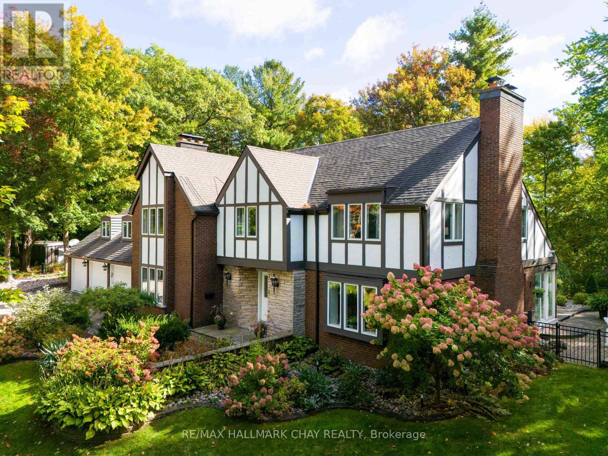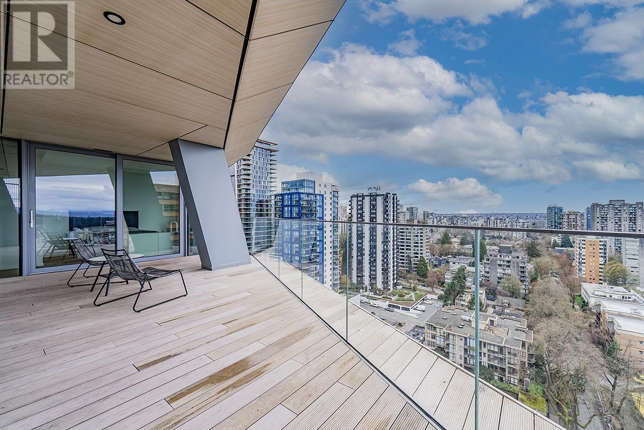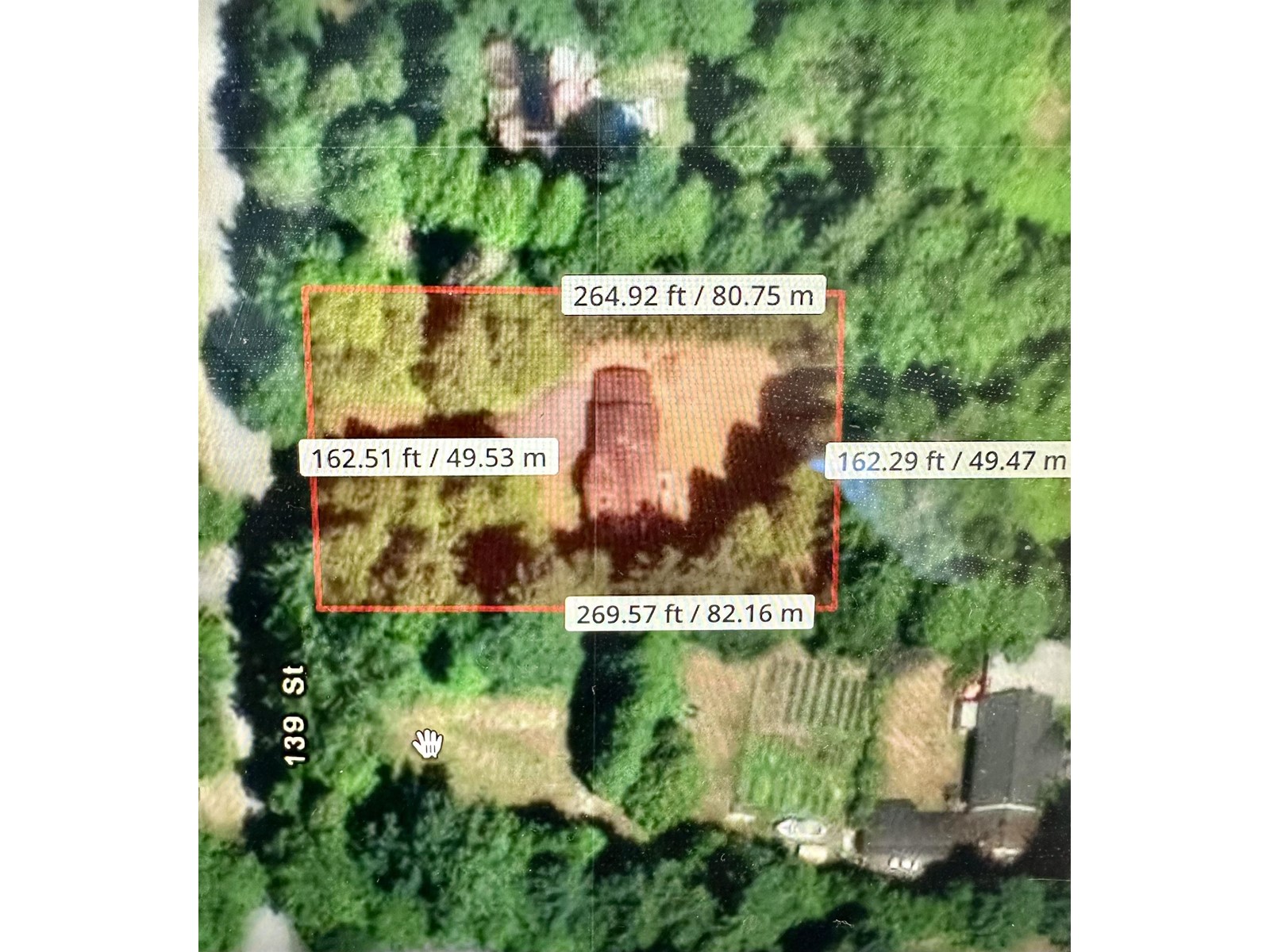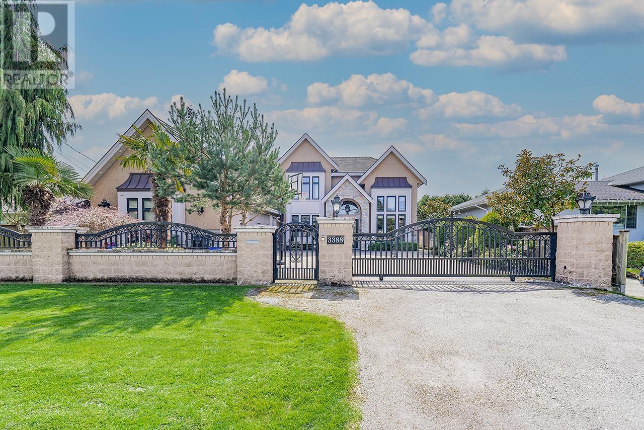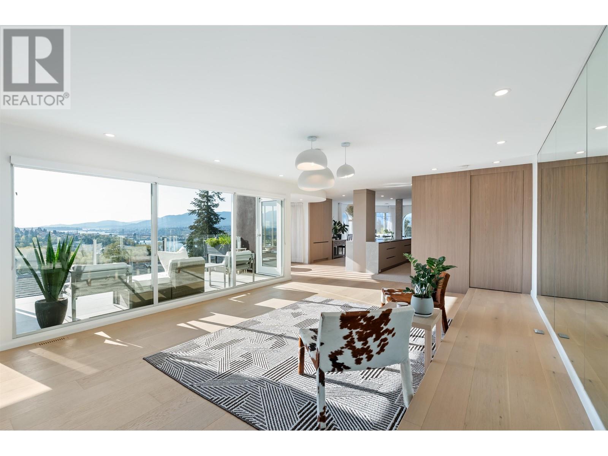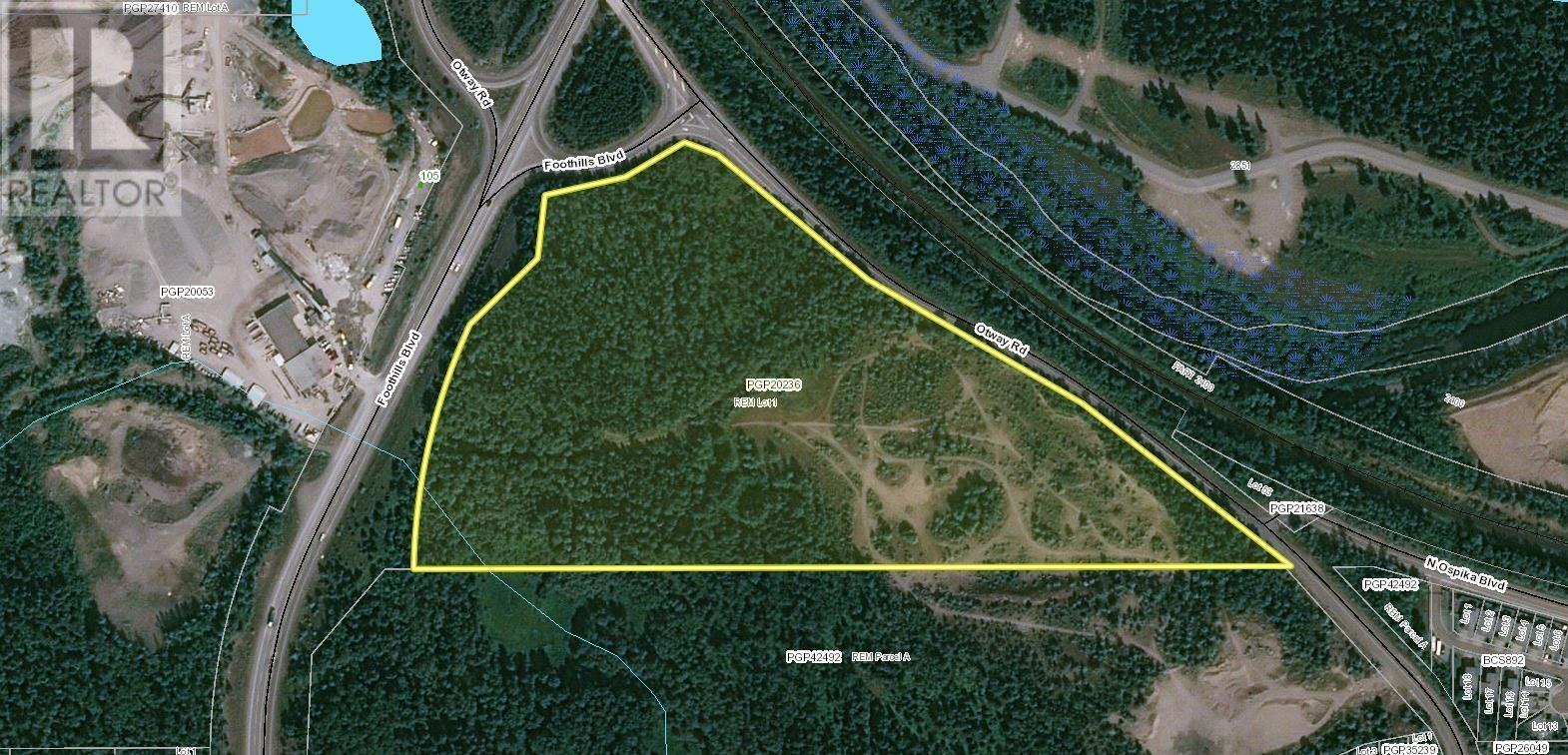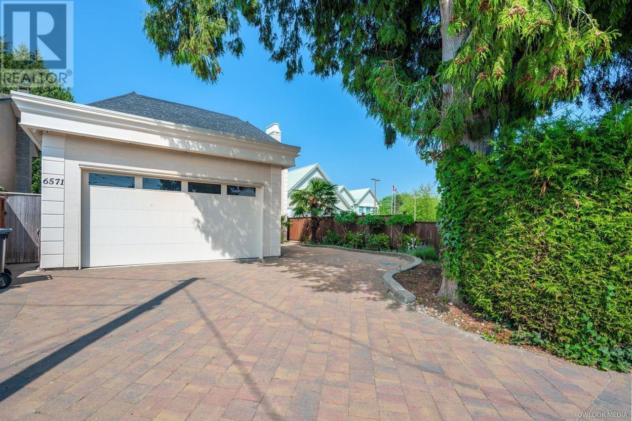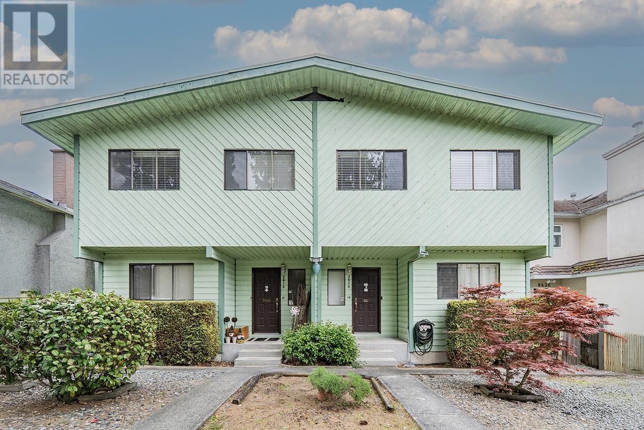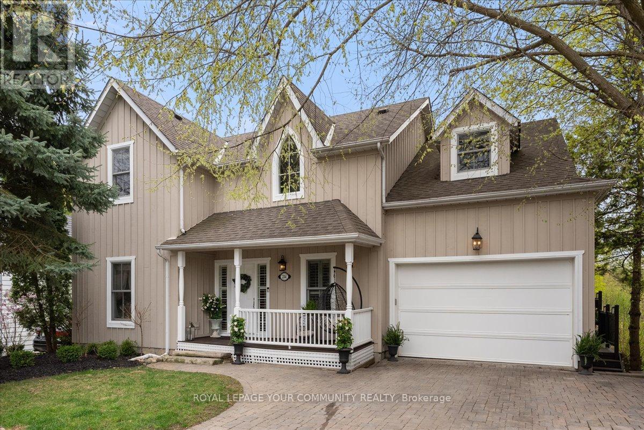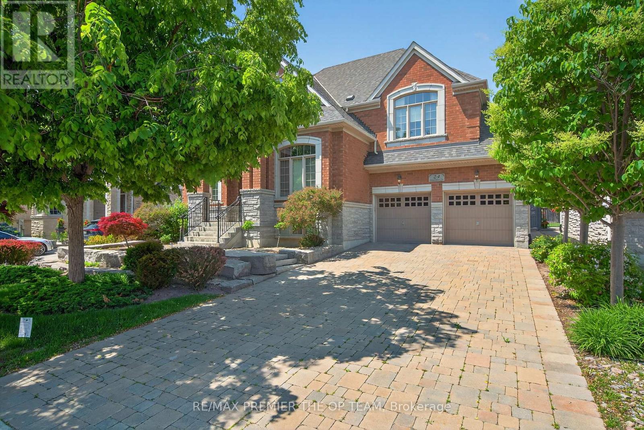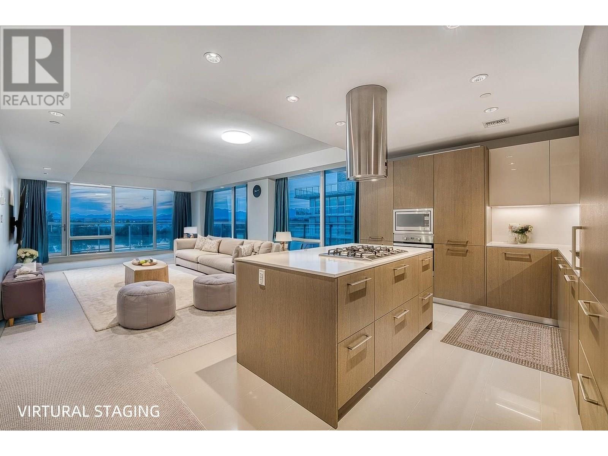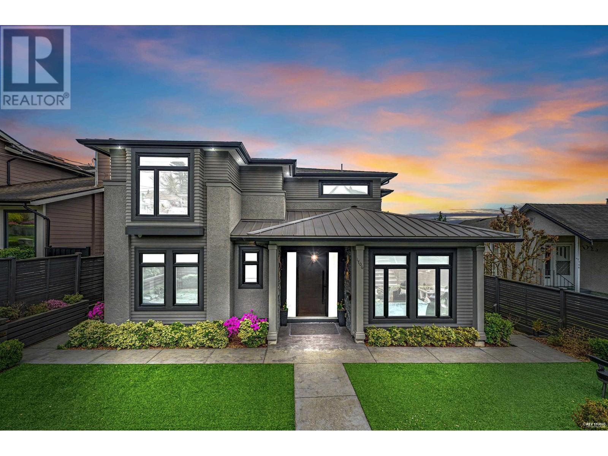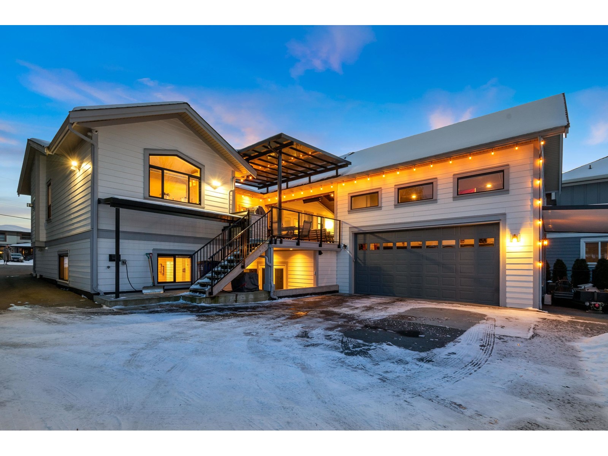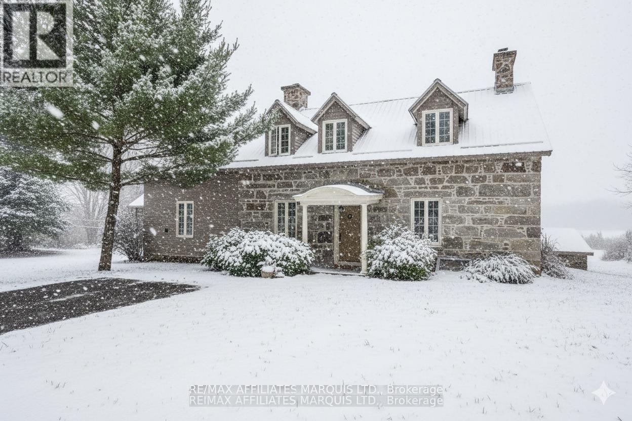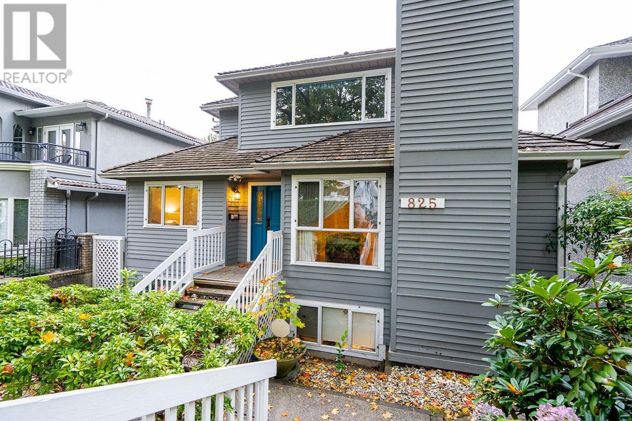11 Park Trail
Springwater, Ontario
This stately English Tudor manor, set on 2.2 acres of land, beautifully positioned on a hill providing breathtaking views from every window creating exceptional privacy, located right in the middle of the coveted Midhurst area. This exquisite home boasts over 5000 sq ft of finished living space, with 5 spacious bedrooms and 5 bathrooms. The fully renovated kitchen is a chef's dream, featuring top-of-the-line JennAir built-in appliances, a trend-setting AGA Mercury Oven range, and classic Cambria Quartz countertops, this kitchen is designed for both functionality and style. The generous family-size island invites gatherings, the floor to ceiling glass doors open seamlessly to the pool-side patio, perfect for summer entertaining. New hardwood flooring throughout. The gracious dining room, complete with pocket doors, sets the stage for memorable meals, while the stone wood-burning fireplace adds warmth and character. The grand living room with a natural stone gas fireplace, features two sets of French doors that walkout to the backyard heated glass sunroom. The inviting foyer welcomes you with heated floors, a convenient 2-piece bath, and a walk-in coat closet. The principal bedroom features 4-piece ensuite with heated floors and two large closets. One large bedroom offers direct access to a massive loft with a separate entrance and a full bath, presenting an ideal opportunity for in-law suite or guest accommodation.The oversized 3-car heated garage is equipped with a full man cave setup, while a separate detached heated outbuilding serves as a versatile storage space/garage/workshop. The exterior boasts a heated semi-circular uni-stone driveway, in-ground saltwater pool, outdoor shower, fire pit, a cantilevered deck over the ravine and Gazebo covered Hot Tub. **EXTRAS - too many to list here** A full list of Features & Mechanical upgrades is attached to listing. (id:60626)
RE/MAX Hallmark Chay Realty
1901 1568 Alberni Street
Vancouver, British Columbia
Stunning Ocean view Corner Unit with great layout of 2 bedrooms, 2 bathrooms on the 19th floor in the iconic Alberni by Kengo Kuma. This southwest-facing residence boasts 1207 sqft of functional living space with minimalist design, featuring elegant 124 sqft balcony, ceiling to ground windows, powered curtain, Miele appliances, walking closet and stone countertops. Nice view of Stanley Park, North Shore mountains and sunlight to brighten your mornings with the beautiful ocean and city view. The building boasts intricate woodwork, a Fazioli piano, Japanese moss garden, 25m indoor pool, wine room, Japanese restaurant, gym, and music room. Within walking distance to desirable restaurants, shopping, and Stanley Park. Includes parking and private bike locker. Call for your exclusive tour. (id:60626)
Lehomes Realty Premier
3090 139 Street
Surrey, British Columbia
Discover the potential of this flat, one-acre parcel nestled in a peaceful and private setting. The spacious, fully fenced yard offers serenity and seclusion in a quiet neighborhood surrounded by multi-million dollar estates. Ideal as a holding property, it presents excellent rental opportunities with the potential for two separate suites-perfect while you plan your future dream home or build now. Located within the sought-after Chantrell Creek School catchment, and just moments from the freeway and convenient local transit routes, this location offers both tranquility and unparalleled accessibility. (id:60626)
Sutton Group-West Coast Realty (Surrey/24)
3388 Newmore Avenue
Richmond, British Columbia
Welcome to one of the best-built luxury homes in Seafair! This 66' x 106.5' south-facing lot features a 3,315 sq ft, 5 bed + 5.5 bath home with a smart layout and high-end finishes throughout. Soaring 18' ceilings in the grand foyer and living areas, large windows, tiled roof, stone exterior, hardwood and marble floors, designer chandeliers, and custom millwork. Gourmet kitchen + wok kitchen with top-tier appliances, cozy media room with wet bar, and a main floor ensuite bedroom (mortgage helper potential).Extras include radiant floor heating, A/C, HRV, security system, built-in vacuum, gated driveway, and 3-car garage. Steps to schools, shops, and the Dyke trail. A must-see! Open House Saturday June 21st 2-4pm. (id:60626)
Lehomes Realty Premier
4863 Cambridge Street
Burnaby, British Columbia
Turnkey Luxury Home | Unmatched 210° Views | No-Maintenance Landscaping Step into pure luxury with this fully renovated custom home, offering sweeping 210° views of mountains, water, city skyline, and lush greenery - all with zero-maintenance landscaping. Designed for effortless, upscale living, it features Engineered German hardwood floors, a state-of-the-art Miele kitchen, imported Italian marble, Porcelanosa tiles, a spa-inspired master retreat, and brand-new roof, balconies, windows, hot water tank, and designer blinds. Every inch exudes high-end craftsmanship, privacy, and style. Watch sunsets, fireworks, and vibrant city lights from your private oasis - this is luxury living at its finest. Book your private tour today! (id:60626)
Sincere Real Estate Services
5378 Rhodes Street
Vancouver, British Columbia
1)Two level home on a large 6550.17(48.74x134.39) corner lot. Facing Park, Steps to Kingsway business area with Grocery store , Sky-train, restaurants, banks etc. 2) Development opportunity: Zoned RM-9A permits "multiple dwelling" primarily in the form of four-storey low-rise apartments, with some stacked townhouse. Can build 8-plex, 9825sf on its own(FSR 1.5). FSR 2.0 with lot assembly(can be sold jointed with 5396 Rhodes) No Re-zone required. Open house 1:00pm-3:00pm Sun July 13 (id:60626)
RE/MAX Westcoast
4115 15 Street Sw
Calgary, Alberta
Simple, yet bold. Often home design’s become passé, colour trends fall out of fashion and once fancy features turn cumbersome or antiquated. However, once in a while a home comes along that will withstand the test of time. It starts with location. This property sits on a coveted street in Altadore/Marda Loop, surrounded by luxury homes. Niro Developments hand picked this 50x125 ft lot for its west-facing backyard, paved alleyway, convenient River Park access, and the gentle slope enhancing the home’s curb appeal. Mature landscaping, cedar soffits, copper accents, and architectural lighting create a striking first impression. When it comes to designing a home there’s been a tendency to overdo “openness”, but you don’t want to feel like you’re on display, and there is often a need for multiple designated spaces such as a gym, music room, art studio, crafting, operating a business, reading den, library, play area, personal office, a second office… From the inviting entryway the main floor feels boundless stemming from the open riser staircase, glass features and an astounding number of windows stretching across the rear wall. Those design elements connect the home up-and-down, inside-and-out, so seamlessly it might shock you to find a tastefully outfitted office to the left and an inviting space to wind down or read a book, both teeming with natural light. While the office provides custom built-ins, extra storage and complete privacy, the adjacent space connects directly to the catering kitchenette, walk-in pantry and mudroom. This is where you’ll enter the home most often after parking inside the epoxied, drywalled, insulated and heated triple garage. However you’ll probably want to get right back outside to soak in the secluded hot tub, lounge on the deck which can be shaded by the power awning, or cozy up to a wood burning fire underneath the robust covered pergola. Where expectations for the second level aren’t met, they’re exceeded for this caliber of home. The pr imary suite impresses with remote blackout curtains, stunning walk-through closet, and spa-like ensuite. Three more bedrooms with walk-ins (one with full ensuite, shared jack-and-jill for the other two) and laundry complete upstairs. The lower level has two rooms separated by a full bath so they could be extra bedrooms (currently gym and music room). The huge rec area can morph into a media room, lounge, games room, or all of the above. Craftsmanship and care are evident from the luxury finishes to smart upgrades: Moen shut-off valve, AC, on-demand hot water, in-floor heat (basement & upper bathrooms), water softener, solar panels, and an EV charger. The home feels new, but you won’t have the stressful and expensive decisions to make when buying a new home. With the incredible rejuvenation happening on 34th Ave you’ll be close (but not too close) to what will be some of the most exciting restaurants, shops & venues for decades to come. This property has only gotten better with time. Is it your time now? (id:60626)
Charles
Dl 2400 Otway Road
Prince George, British Columbia
* PREC - Personal Real Estate Corporation. Here is 28.04 acres of pure potential! This prime development property is strategically located at the intersection of Otway and Foothills Blvd, offering endless possibilities for the savvy investor. With zoning designations including RM3 (Multiple Residential), RS2 (Single Residential), and AG (Greenbelt), the buyer is presented with a myriad of developmental ideas to explore. Imagine the freedom to create a thriving community or a stunning residential enclave on this expansive canvas. The land measurements provided are approximate, buyer to verify these measurements if deemed important. Don’t miss the chance to secure this exceptional opportunity. GPS (Lat: 53° 36' 25.6" N - Lon: 122° 48' 42.7" W). Also on Commercial, see MLS# C8060049 (id:60626)
Exp Realty
6571 Lynas Lane
Richmond, British Columbia
Welcome to this stunning home in the most popular Riverdale neighborhood. Spacious 3,191 square ft living area with 4 ensuited bedrooms upstairs +1 ensuited bedroom and media room downstairs . Functional layout. Custom designed ceiling drops with elegant crystal lightings, charming backyard spacious covered patio with outdoor fireplace. One minute walk to great school catchment: Blair Elementary, Burnett Secondary, next to community centre, Thompson Park and much more. Close to City center. (id:60626)
Lehomes Realty Premier
8416 8420 Shaughnessy Street
Vancouver, British Columbia
"Ideal Multi-Family Living-4 Separate Suites in 1 property. Located in vibrant Marpole, charming side-by-side DUPLEX on 49.5 x122 single title LOT for multi-family living or savvy investment. Built in 1979, features 4 separate suites, for rental income, extended family living, or co-ownership. On a quiet residential street, with easy access to nearby parks, schools, shopping & variety of dining options. Richmond/YVR are minutes away, public transit & major routes offer seamless connections to D/T Vancouver. Catchment : Churchill Secondary & Laurier Elementary. Don't miss this unique opportunity to own a versatile & centrally located property in one of Vancouver's most convenient & connected neighborhoods. (id:60626)
RE/MAX City Realty
Maple Supreme Realty Inc.
2411 Sunset Drive
Christina Lake, British Columbia
With 200 feet of pristine lake frontage, this exceptional three-level estate on Christina Lake delivers the ultimate in lakeside living. Located in one of BC’s most desirable waterfront communities, this rare offering is designed for those who value privacy, flexibility, and unmatched natural beauty. Inside, you’ll find 4 bedrooms and 4 bathrooms, with a rough-in for a fifth powder room and plumbing for a secondary kitchen on the walk-out lower level—ideal for extended family, guests, or future suite potential. The main level features a bright, open-concept living space with soaring ceilings and expansive windows, connecting seamlessly to partially covered decks, (over 2600 sq ft of extra outdoor living in decks and patios!) Every corner of this home is designed to maximize panoramic, unobstructed lake views. Outside, enjoy two private docks, a detached seasonal sleeper cabin with its own bathroom, laundry, septic, and heating/air conditioning. Plus, parking will never be an issue with 3 covered parking bays and space for 7+ additional vehicles. Whether for year-round living or a legacy summer home, this property combines resort-style amenities with timeless lakeside appeal. This is Christina Lake living at its absolute finest. Schedule your private tour today. (id:60626)
RE/MAX All Pro Realty
868 Danforth Place
Burlington, Ontario
The ultimate in lakefront living! This nearly half an acre extraordinary waterfront lot with Riparian Rights delivers a Muskoka-like escape right in the city! Nestled on a coveted street in Bayview, this hillside retreat boasts 130' of private shoreline, offering an unmatched waterfront lifestyle. Completely renovated, this stunning home spans over 3,700 SF across three levels, plus an additional 1,300+ SF of outdoor decks and balconies - perfect for soaking in the unobstructed views. Built seamlessly into the hillside, the home showcases a Scandinavian-inspired kitchen with stone counters, spacious island with breakfast bar, wine fridge, integrated Thermador appliances, and access to a private balcony. The main level also features an open concept living room with a gas fireplace, sunken dining room with floor-to-ceiling windows and skylights, guest bedroom, and a spa-inspired three-piece bathroom. Mid-level, the primary suite offers a walk-in closet, lavish five-piece ensuite, and private balcony access with water views. Two additional bedrooms, a stylish five-piece main bathroom, and a convenient laundry room and doggie-spa complete this level. The professionally finished lower level was designed for entertaining and family enjoyment. It features a bar/kitchenette, recreation room with an electric fireplace, and direct access to an expansive deck with hot tub. A fifth bedroom or office with a private two-piece ensuite, gym, and ample storage space round out this incredible space. With five walk-outs leading to stunning outdoor spaces, this property was designed to maximize lakefront enjoyment. Additional highlights include a hidden front entrance for the ultimate in privacy and a private dock with built-in seating. Incredible south-facing views - enjoy dazzling sunrises over the bay and twinkling night lights from Hamilton Harbour. This one-of-a-kind waterfront sanctuary offers an unparalleled lifestyle - a rare opportunity to own a lakeside paradise in the city! (id:60626)
Royal LePage Real Estate Services Ltd.
12621 25 Avenue
Surrey, British Columbia
Custom-built rancher by Bravada Homes, completed March 2024 in prime Ocean Park/Crescent Heights. Walk to Crescent Park & Crescent Beach. 10' ceilings, hydronic floor heating, A/C, and solar-powered skylights. Chef's kitchen with Dekton counters, 6-burner gas cooktop, walk-in pantry, mobile maple island, wall oven and beverage fridge . Primary with bay window and spa-like ensuite. Office with barn door, attic storage, EV charger, and 10x10 powered shed. West Coast windows, solid shaker-style doors, Hunter Douglas motorized blinds in kitchen & dining, Norman shutters, Caesarstone counters, and Italian porcelain tile. Gated yard with artificial turf and side access. Parking for 3 plus 3/4 garage-fits most trucks. The perfect downsizer's home with nothing to do but move in. Book your showing! (id:60626)
The Agency White Rock
234 Main Street Unionville Street
Markham, Ontario
Welcome to 234 Main Street. Nestled on a mature tree-lined street in the heart of Unionville, this distinctive home offers a blend of timeless curb appeal and sophisticated design. A welcoming front porch hints at the custom detailing found within. Inside, with over 3300 square feet of living space, discover a spacious open concept layout with plenty of room for a large family. Designer finishes and a neutral palette are enhanced by bespoke millwork throughout, creating elegant yet comfortable living spaces. The bright custom kitchen, boasting GEOS countertops and stainless-steel appliances, is ideal for both everyday living and entertaining. The layout is thoughtfully designed for functionality with direct laundry room access which also connects to the wrap around deck for easy outdoor cooking, AND direct garage access! The home features five spacious bedrooms and four beautiful bathrooms. Retreat upstairs to the primary suite complete with a walk-in closet, a large separate dressing room/office, and a spectacular ensuite featuring a soaker tub, separate shower, and double vanity. The basement is perfect for entertaining and includes a bathroom, kitchenette, and bedroom for ideal extra living space. Step outside to your private oasis escape: an expansive mature lot with a back deck that overlooks your vegetable garden, a children's playground, and the serene Toogood Pond an idyllic setting for morning coffee or gatherings of any size. Enjoy the convenience of strolling to Main Street's charming shops, diverse restaurants, the local library, and picturesque parks and trails. This residence offers more than just a home; it presents a lifestyle. Don't miss this rare opportunity to acquire a truly unique property in one of Unionville's most sought-after neighbourhoods! (id:60626)
Royal LePage Your Community Realty
24 Grand Vellore Crescent
Vaughan, Ontario
A custom bungaloft like no other in the heart of Vellore Village, 24 Grand Vellore Crescent is a standout residence where refined craftsmanship meets sophisticated design. Every detail has been thoughtfully curated, from the porcelain tile flooring and walnut-stained hardwood to the coffered ceilings, crown mouldings, and custom wrought iron railings. The gourmet kitchen is the heart of the home, featuring built-in stainless steel appliances, granite countertops, maple cabinetry with a built-in wine rack, a mosaic backsplash, and a spacious centre island combining function and elegance for everyday living and entertaining. The main-floor primary suite offers a peaceful retreat with a custom built-in wardrobe and spa-inspired ensuite. An open-concept loft above adds versatility, perfect as a home office, den, or guest space. The professionally finished basement includes a full apartment with a separate walk-up entrance, ideal for multi-generational living or potential rental income. Extensive landscaping enhances the curb appeal and offers a beautifully manicured backyard escape. Set on a quiet, prestigious street and close to top schools, parks, shopping, and major highways, this property delivers luxury, comfort, and long-term value in one of Vaughans most desirable neighbourhoods. (id:60626)
RE/MAX Premier The Op Team
Forest Hill Real Estate Inc.
402 6611 Pearson Way
Richmond, British Columbia
Experience the pinnacle of luxury living at River Green 2-Richmond´s one and only ultra-luxury waterfront condominium. What truly sets this home apart is its breathtaking, panoramic water and mountain views-completely unobstructed, through expansive windows. This exceptional 3-bedroom features one of the best floorplans available, offering expansive interiors with soaring 10'5 ft ceilings. Every detail is elevated with lavish finishes, masterful craftsmanship, and an elite Miele/Sub-Zero appliance package. Enjoy the ease and elegance of a full-service building with 24-hour concierge, state-of-the-art gym and pool, and exclusive resident lounge.Ideally located just steps from the Olympic Oval, waterfront parks, and the Olympic dyke trail.2 Parkings and 1 Locker. Open House: Sun Jun 29, 2-4PM. (id:60626)
RE/MAX Crest Realty
12670 Station Place
Surrey, British Columbia
Experience elevated living in this breathtaking estate nestled in the exclusive PANORAMA RIDGE community. Situated behind secure gates on the quiet cul de sac, this architectural MASTERPIECE offers unmatched privacy and Panoramic ocean views that stretch the horizon. Meticulously designed with elegance and comfort in mind, this estate features grand living spaces, soaring ceilings and refined finishes throughout. Loads of windows everywhere. Enjoy seamless indoor-outdoor living with expansive decks, lush landscaping & in ground pool to entertain on half acre lot! Sprawling layout with incredible solarium, loft office space, completely separate nanny suite for in laws, private home office & so many more rooms to explore. Your own Stanley Park in the front yard leaving you speechless! (id:60626)
Royal LePage - Wolstencroft
1706 Nanaimo Street
New Westminster, British Columbia
Welcome to this Elegant/Luxury/Practical design in every corner of this masterpiece. Quality craftsmanship shows through this almost brand new home in each level. Functional layout designed by an experienced builder, includes spacious living & family room, Beautiful kitchen paired with a large island and top brand appliances that includes a builtin Sub Zero Fridge, extensive use of the high end wallpaper. This house comes with a Fully Automated home system, a built in Ipad on wall to operate. Upper level has 4 good size rooms. Amazing City View from upper and main levels. Basement Features a wet Bar and an Entertainment area, 2-beds legal suite and bachelor suite with separate entrance. Back Lane access to a detached triple Garage and an additional 2 car parking on the side. Check Video. (id:60626)
Century 21 Aaa Realty Inc.
4195 Spruce Avenue
Burlington, Ontario
Step into this beautifully renovated two-storey home, where charm and warmth welcome you from the moment you arrive. With over 3,100 sq. ft. of finished living space, this 4-bedroom, 4-bathroom residence seamlessly blends timeless character with high-end modern finishes. The main level boasts heated tile flooring, a spacious dining area with a nostalgic wood-burning fireplace, and a chef-inspired kitchen featuring premium appliances including a GE Monogram range and Dacor refrigerator perfect for hosting family and friends. Upstairs, the expansive primary suite offers a cozy gas fireplace, custom wardrobes, and a spa-like ensuite with a steam shower and soaker tub. One of the additional three bedrooms also enjoys its own private ensuite ideal for guests or teens. The fully finished basement provides a generous rec room, laundry area, and abundant storage. Step outside to your own private retreat featuring a saltwater heated pool, a custom Italian cobblestone patio, mature grapevines, and a spacious gazebo an ideal space for relaxing or entertaining. With a freshly painted exterior, numerous system updates, and a double-wide driveway, this stunning home is nestled in Burlington's sought-after Shoreacres community, just a short stroll to parks, top-rated schools like John T Tuck Public School, and only five minutes to Paletta Lakefront Park. (id:60626)
RE/MAX Escarpment Realty Inc.
4195 Spruce Avenue
Burlington, Ontario
Step into this beautifully renovated two-storey home, where charm and warmth welcome you from the moment you arrive. With over 3,100 sq. ft. of finished living space, this 4-bedroom, 4-bathroom residence seamlessly blends timeless character with high-end modern finishes. The main level boasts heated tile flooring, a spacious dining area with a nostalgic wood-burning fireplace, and a chef-inspired kitchen featuring premium appliances—including a GE Monogram range and Dacor refrigerator—perfect for hosting family and friends. Upstairs, the expansive primary suite offers a cozy gas fireplace, custom wardrobes, and a spa-like ensuite with a steam shower and soaker tub. One of the additional three bedrooms also enjoys its own private ensuite—ideal for guests or teens. The fully finished basement provides a generous rec room, laundry area, and abundant storage. Step outside to your own private retreat featuring a saltwater heated pool, a custom Italian cobblestone patio, mature grapevines, and a spacious gazebo—an ideal space for relaxing or entertaining. With a freshly painted exterior, numerous system updates, and a double-wide driveway, this stunning home is nestled in Burlington’s sought-after Shoreacres community, just a short stroll to parks, top-rated schools like John T Tuck Public School, and only five minutes to Paletta Lakefront Park. (id:60626)
RE/MAX Escarpment Realty Inc.
23819 36a Avenue
Langley, British Columbia
MULTIGENERATIONAL LIVING - This stunning 5 bed, 4 bath home boasts a spacious living room w/ vaulted ceilings & an open kitchen w/ custom soft-close shaker cabinetry and quartz eat-up island. The primary bedroom has vaulted ceilings, walk-in closet, a soaker tub, dual sinks,& a rainfall shower, plus access to a large 33'x19' partly covered deck with a gas fireplace-perfect for entertaining! The lower (ABOVE GROUND) floor offers a rec/theatre room, 2 beds, 2 baths, & a kitchen. A/C, heated patio w/ screens, outdoor kitchen, hot tub, ample parking with an over-height two-car garage, 11x22 loft, motorhome carport with 30 and 50 amp hookups. Built in 2018 by MTL Construction on 1/2 acre, the home also includes a gym, alarm system, video cameras, and screen doors for added security & Comfort. (id:60626)
Royal LePage - Wolstencroft
20824 South Service Road
South Glengarry, Ontario
A truly special waterfront estate on 3.17 acres with 145 feet of shoreline on Lake St. Francis. Built in 1832 and updated in 1994, this timeless stone home is rich in character and offers the perfect blend of heritage charm and everyday comfort. Set back from the road along a private laneway, the property feels like a peaceful escape, surrounded by mature trees and breathtaking lake views. Inside, the home features original details and three wood-burning fireplaces in the dining room, primary bedroom, and the walkout basement. The main level includes a cozy living room, a welcoming kitchen, and a screened-in porch where you can enjoy morning coffee while watching the sun rise over the water. Upstairs you'll find three bedrooms, including a water-facing primary suite with a fireplace, ensuite bath, and convenient upstairs laundry. The lower level offers a warm and inviting family room with another fireplace and walkout access to the yard. A separate 3-bedroom, 1-bath cottage sits on the property with its own screened-in porch, 200-amp service, and separate hydro meter perfect for extended family, guests, or potential rental income. The home is serviced by two wells and two septic systems. Additional features include a detached 2-car garage with a loft and a separate outbuilding currently used as an art studio. A small beach area, gorgeous lake views, and room to roam make this property ideal for families seeking both beauty and function in a lakeside setting. This is a rare opportunity to own a piece of history and create unforgettable memories in a one-of-a-kind setting. Just minutes from the Quebec Border.This property is just minutes away from a private airport, giving you quick access. 24 hour irrevocable on all offers. (id:60626)
RE/MAX Affiliates Marquis Ltd.
3631 W 26th Avenue
Vancouver, British Columbia
Central Dunbar Village family home within steps to shopping, grocery and cafes, yet in a quiet & private setting. Very homey, tastefully renovated, artfully preserved character of the era. All modern day conveniences are here; grand backyard for enjoying outdoors, eating alfresco, playing and of course taking a nap. Worry-free convenient living with a possible 2 bedroom suit downstairs as a mortgage helper. Main floor bedroom & WC ideal for live-in elderly grand parent(s). Catchments: Lord Kitchener elementary, Lord Byng secondary school. Top private school St. Georges is nearby. (id:60626)
Lehomes Realty Premier
825 W 23rd Avenue
Vancouver, British Columbia
Beautiful family home in the Cambie neighborhood! The main floor features an entertaining-sized living and dining room, an open-concept kitchen and family room, 2 bedroom, and a full bathroom. Master bedroom take up the whole upper level with a spa-like ensuite. Huge basement suites with 3 bedrooms. There's also a two-car garage with back lane access. Conveniently located. Walk to Safeway, clinic, cafe, eateries, and bus stop. School catchment: Eric Hamber Secondary and Emily Carr Elementary. (id:60626)
Sutton Group - Vancouver First Realty

