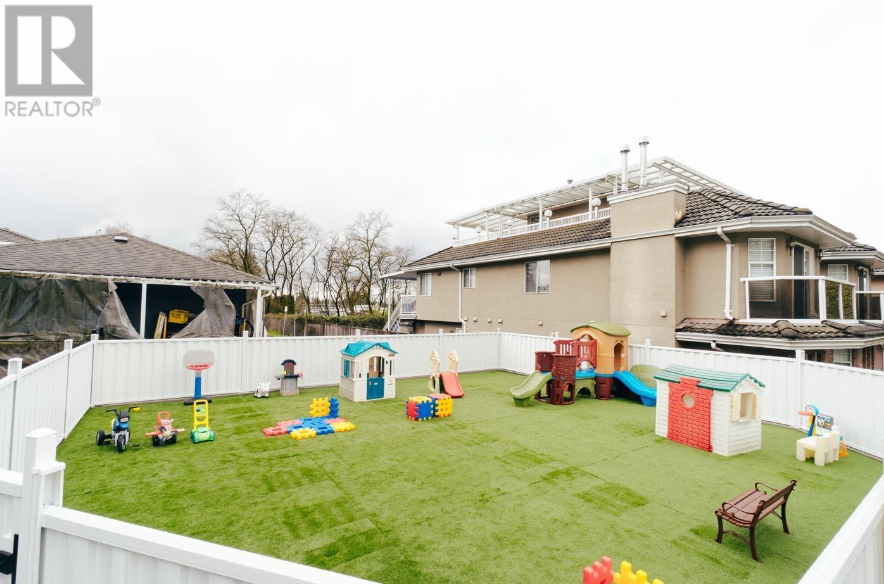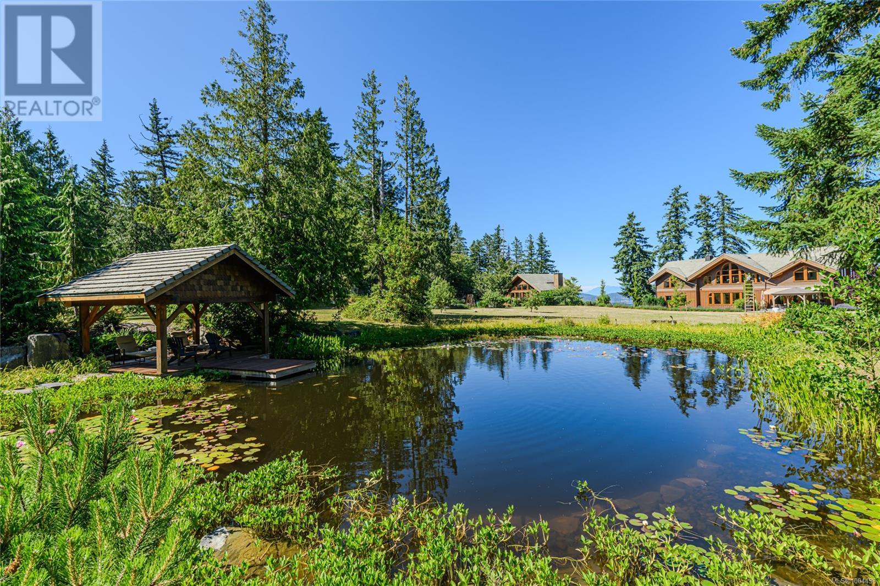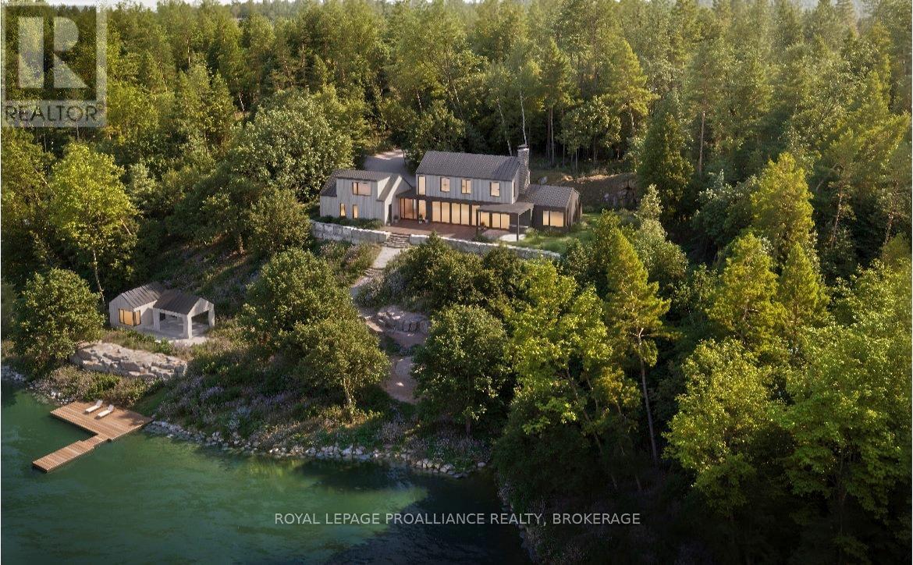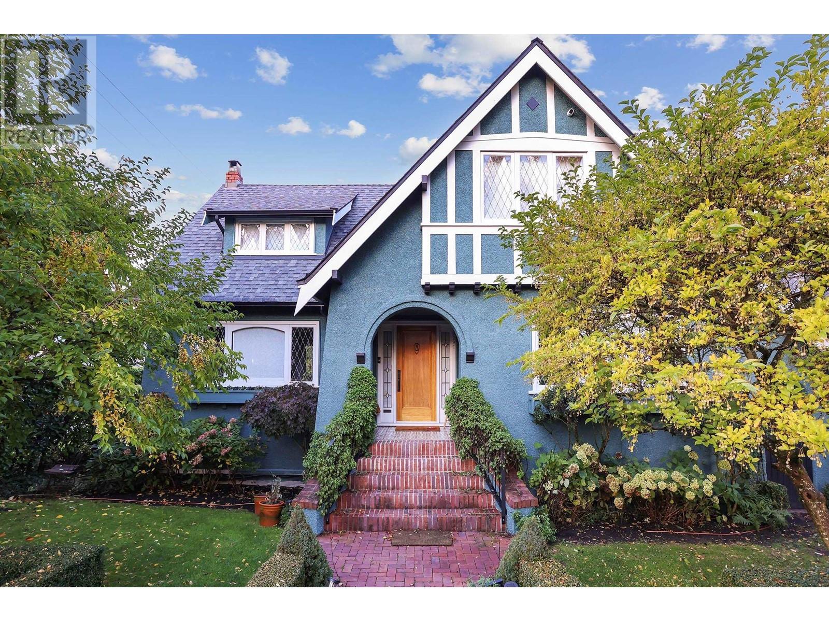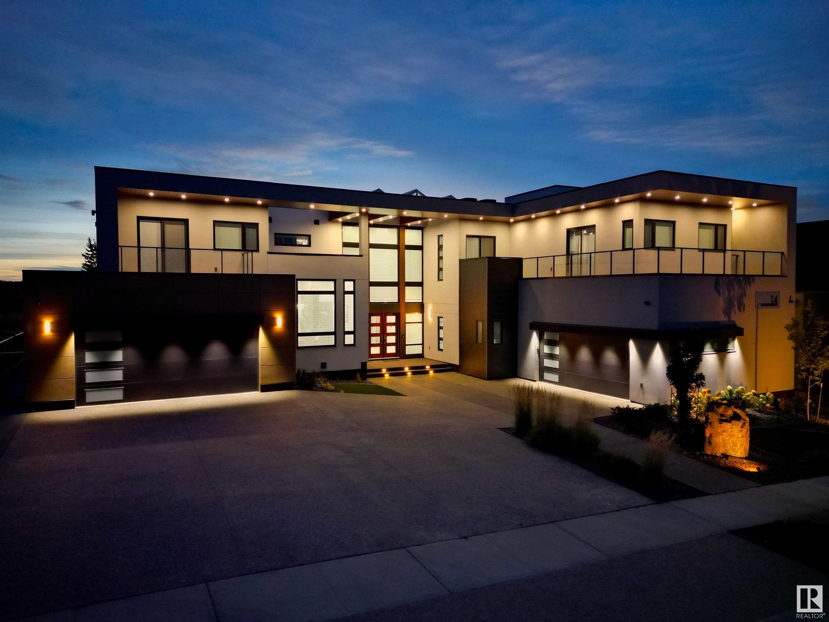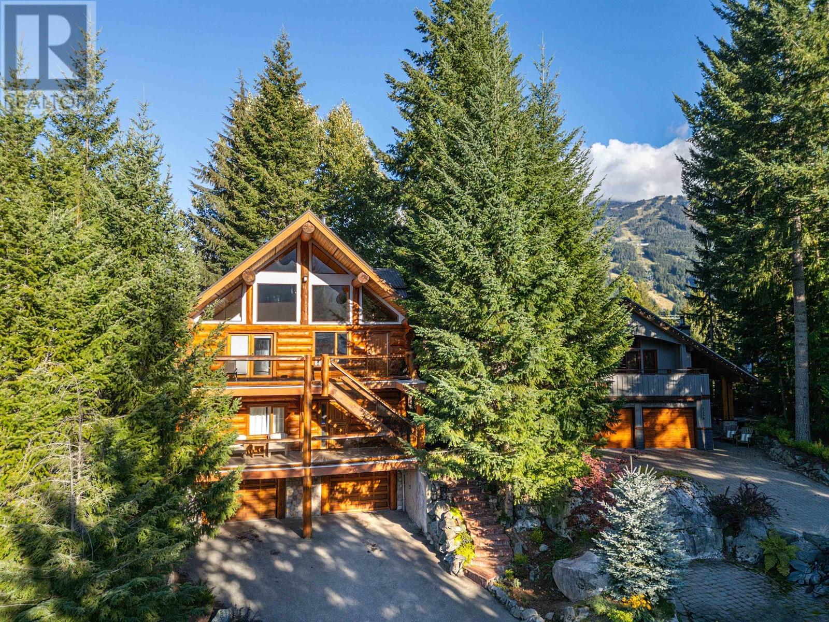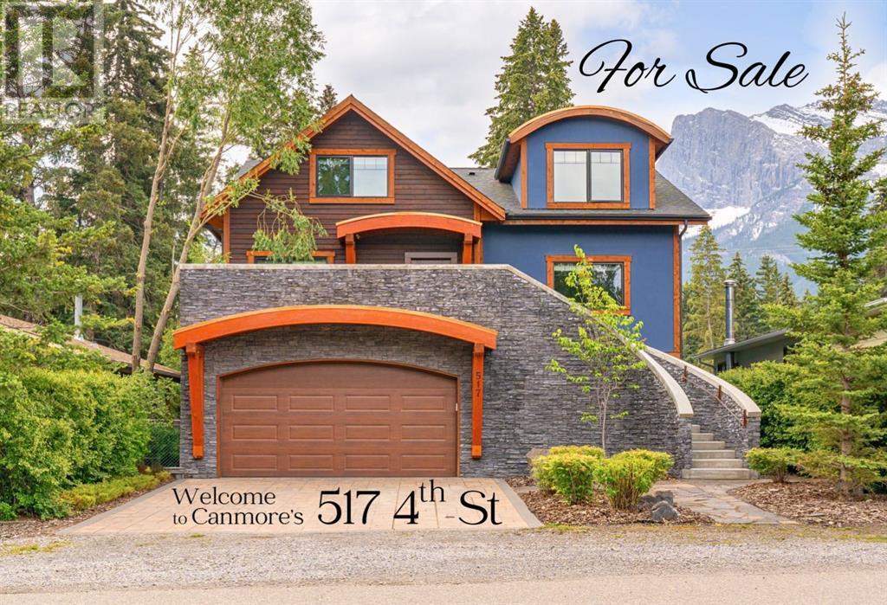8691 Armstrong Avenue
Burnaby, British Columbia
Fresh off a top-to-bottom renovation. Set on a 7,019 sq ft corner lot, the upper level boasts a 3-bed/3-bath residence plus a separate 1-bed/1-bath suite'perfect for living, renting, or multigenerational use. The ground-floor retail space is a newly built daycare center. Group Child Care (24 children) permitted and ideally situated directly across from the school. C-1 zoning gives you instant versatility: convert to a café, salon, or office'or, with permits, expand the daycare to the second floor for even greater capacity. An on-site playground is already in place, so both indoor and outdoor areas are fully ready. For investors and aspiring daycare owners, this is a rare chance to start earning income from day one. Never approach STAFF directly (Always confidential). Showing by appointments only. (id:60626)
Sutton Group-West Coast Realty
8691 Armstrong Avenue
Burnaby, British Columbia
Fresh off a top-to-bottom renovation. Set on a 7,019 sq ft corner lot, the upper level boasts a 3-bed/3-bath residence plus a separate 1-bed/1-bath suite'perfect for living, renting, or multigenerational use. The ground-floor retail space is a newly built daycare center. Group Child Care (24 children) permitted and ideally situated directly across from the school. C-1 zoning gives you instant versatility: convert to a café, salon, or office'or, with permits, expand the daycare to the second floor for even greater capacity. An on-site playground is already in place, so both indoor and outdoor areas are fully ready. For investors and aspiring daycare owners, this is a rare chance to start earning income from day one. Never approach STAFF directly (Always confidential). Showing by appointments only. (id:60626)
Sutton Group-West Coast Realty
412 Stewart Rd
Salt Spring, British Columbia
Secluded Luxury Estate with Ocean Views and Swimming Pond on 4.95 Acres. Discover a rare opportunity to own a private Salt Spring Island sanctuary with sweeping ocean, mountain, and island views. Set on nearly 5 acres of beautifully landscaped grounds, this gated estate offers a unique blend of luxury, natural beauty, and thoughtful design. The property is a true retreat, featuring two ponds — one a tranquil swimming/koi pond complete with a dock, waterfall, and gazebo, and the other, a natural spring-fed pond. The custom-built West Coast main residence is crafted for both comfort and entertaining, offering a chef’s kitchen equipped with a Wolf induction stove, Sub-Zero fridge, freezer, and wine fridge, a formal dining room, grand living area with impressive stone fireplace, theatre room, and gym. Also included are a high-end detached cottage and a fully accessible studio/workshop — ideal for guests, multigenerational living, or creative pursuits. Enjoy ultimate peace of mind with geothermal heating and cooling, a 100KW Cummins backup generator, & private gated entry. Just 10 minutes from Ganges and adjacent to the scenic Peter Arnell hiking trails, this estate is truly a rare offering on Salt Spring — where privacy, elegance, and nature converge. (id:60626)
Pemberton Holmes - Salt Spring
4652 North Shore Road
Frontenac, Ontario
Incredible opportunity to engage in the construction of an architecturally significant home, on a premier lake, only 15 minutes north of Kingston. A true estate property combining rugged beauty, an extensive shoreline and unmatched privacy. 4652 North Shore Road is a 3.16 acre parcel with close to 800 feet of deep, clean waterfront on Loughborough Lake. This is a collaboration between Michael Preston Design and Clayton Custom Homes a renowned design/build team who have combined their talents on several waterfront projects in the Kingston area. Permits are in hand for a bespoke 3700 square foot main residence, a 300 sq. ft. bunkie (with bathroom), and a 300 sq. ft. cabana at the waters edge. A new stationary cedar dock is already in place, with an 8x20 cedar floater. The house has a main floor primary suite, with 3 additional bedrooms and two bathrooms on the second floor (one ensuite). The dwelling has been designed so that all principal rooms have expansive water views - including all bedrooms. The ground floor offers 10 ceilings, with 9 high glazing throughout the entry and great room. Other features of this home include;- Wide plank white oak engineered hardwood flooring- Solid masonry wood burning fireplace- Custom walnut millwork (kitchen, built-ins, vanities)- European, triple glazed, aluminum windows and doors- Covered porch with automated screens- In floor heat throughout main floor- Slab on grade construction with ICF foundation- Stone or quartz counters in kitchen, pantry, laundry, vanities- Spray foam insulation in all walls, with blown in cellulose in attic spaces- Fully tiled showers with glass enclosures - primary bathroom with linear drain and curbless entry.- Tiles, fixtures and faucets have been hand selected by Shannon Soro Interior Design. The site prep and ground work have been completed on the property, and construction is ready to begin. (id:60626)
Royal LePage Proalliance Realty
235 Lakewood Drive
Oakville, Ontario
Located in coveted West Harbour, come discover tranquility and elegance at 235 Lakewood Drive. Nestled on a generous .56-acre lot, embraced by majestic foliage in a private cul-de-sac, this residence epitomizes serene living mere steps from the lake. Crafted by renowned architect Gren Weis, the fusion of stone and wood siding spans over 6,200 square feet. Step into the foyer with its soaring cathedral ceilings, offering glimpses of the expansive living spaces beyond. Designed for seamless flow, this sophisticated layout effortlessly accommodates both grand and intimate gatherings. A bespoke oak staircase adorned with shimmering Schonbek chandeliers leads to the upper levels, where solid oak hardwood flooring graces much of the home. The living room boasts exquisite millwork, custom fireplace, and state-of-the-art entertainment amenities by Canadian Sound Ltd. The gourmet kitchen, recently reimagined, features top-tier appliances, quartz countertops, and abundant storage, with access to a sprawling composite, low maintenance deck. A stately maple wood-paneled study overlooks manicured gardens, providing a serene retreat. Five generous bedrooms, each with an ensuite and ample closets, offer luxurious comfort. The primary suite is a haven of indulgence, flaunting dual walk-in closets, spa-like ensuite with airy vaulted ceilings, skylights, and deluxe fixtures. The lower level is all about leisure and function, boasting a custom-painted wood-paneled rec room with lakeside vibes, alongside a gym, wine cellar, and top-notch utility room. Outside, the meticulously landscaped grounds offer a saltwater pool with waterfall, a spa, and outdoor entertainment system, perfect for alfresco movie nights. This home boasts a brand new roof with lifetime warranty! Stroll to lovely downtown Oakville, trendy Kerr Village, Tannery Park along the Lake & waterfront trails. Close proximity to highly esteemed schools. (id:60626)
Royal LePage Real Estate Services Ltd.
112 + 116 Sunset Boulevard
Vernon, British Columbia
Discover the epitome of luxury living in the prestigious gated community of Beverly Hills Estates. Perched gracefully on an acre of hillside, this custom-built masterpiece offers breathtaking views of the lake, mountains, and award-winning equestrian stables below, and INCLUDES the adjacent, separately titled lot. However, the home or lot can be purchased separately from each other (ask agent for details). This turn-key property is offered fully furnished, complete with all kitchen utensils, appliances, linens, etc. making your move effortless. The home boasts two luxurious primary suites, each with custom closets and spa-inspired ensuites. The second primary suite features a chic wet bar and a custom-built bed strategically positioned to capture unobstructed views through floor-to-ceiling windows. This master suite add-on was a substantial investment, recently completed, and includes a safe-room walk-in closet that was overbuilt with a metal locking door. At the heart of the home is a stunning great room framed by towering windows that open onto an expansive pool deck, perfect for entertaining with its hot tub, fire pit, and multiple outdoor living spaces—complete with an outdoor bathroom. The property also features an immersive home theater and fitness room. The oversized, heated, triple-car garage provides ample storage for vehicles and recreational equipment. Nearby amenities include the Vernon Yacht Club, Sparkling Hill Resort, Predator Ridge Golf and renowned wineries. (id:60626)
Sotheby's International Realty Canada
4291 W 9th Avenue
Vancouver, British Columbia
GOOD SIZE CORNER LOT with a beautiful house in Point Grey community center. The previous owner and the sellers have done a major renovation including raising the home 4 feet, foundation, drainage, chimney, stucco, floor plan, kitchen, bathrooms, and much more. Almost like brand new roofs, bathrooms and sundeck. This 5 bedrooms, 3.5-bathrooms home offers over 3,300 sqft of luxury on a 6,158 sqft. Close to shops, Queen Mary, Lord Byng School, Safeway & 6 bank branches, Trimble Park and WPGA School. (id:60626)
Amex Broadway West Realty
1221 Keast Drive
Sudbury, Ontario
Welcome to 1221 Keast Drive, an extraordinary 7,900 sq ft, single-level waterfront estate set along the shores of Ramsey Lake. This luxurious property perfectly balances elegance, privacy, and convenience, offering a prime location just a short walk from the Medical School, University, and HSN. Spanning nearly two acres of level land, the estate features an impressive 800 ft of pristine water frontage, including a private 200 ft sand beach. Step inside to the grand great room, where 24 ft ceilings and expansive floor-to-ceiling windows flood the space with natural light and provide stunning views of the lake. The gourmet kitchen is a chef’s dream, with 16 ft ceilings, custom cabinetry by Trandz Kitchens, and top-of-the-line commercial appliances. A butler’s kitchen adds functionality, ideal for entertaining or daily use. The home’s layout includes six generously sized bedrooms, three full bathrooms, and two powder rooms. The primary suite serves as a private retreat, offering panoramic views of the lake, a spa-like ensuite and a walk-in closet. A dedicated theatre room with stadium seating offers the perfect movie night experience. The rec room and bar seamlessly lead to an outdoor kitchen, making indoor-outdoor living effortless. Additional features include a laundry room with two washers and dryers, two mechanical rooms housing all essential systems, and a state-of-the-art fire suppression system. The home is constructed with premium Avac Beton architectural panels from Quebec, ensuring durability and style. Designed by renowned architect Roch Belair, this estate is a modern masterpiece. A 1,800 sq ft heated garage provides ample storage for vehicles and equipment. An invisible fence provides security for pets, while two large humidifiers maintain balanced indoor humidity levels during the winter months. 1221 Keast Drive represents a rare opportunity to own an architectural gem in one of Sudbury’s most prestigious and sought-after locations. (id:60626)
RE/MAX Crown Realty (1989) Inc.
#14 3466 Keswick Bv Sw
Edmonton, Alberta
Discover an unparalleled lifestyle at The Banks at Hendriks Pointe in Edmonton, Alberta, Canada. This stunning architectural gem boasts nearly 15,000 sqft of luxurious living space, featuring 6 bedrooms & 9 bathrooms across 3 levels, all accessible via a private elevator. Enjoy breathtaking views from two grand formal living rooms & indulge your culinary passions in the chef’s kitchen, complete w/ top-tier appliances and a spacious center island, plus a dedicated spice kitchen. The upper level houses 4 exquisite bedroom suites, each w/ walk-in closets, full ensuites, & private balconies. The owner’s retreat is a true sanctuary, showcasing spectacular river views & an expansive walk-in closet. The highlight is the rooftop patio, offering 360-degree views of the North Saskatchewan River Valley. The lower level features a gym, theatre room, a 6th bedroom suite, and ample living areas, with multiple walkouts to a serene lower patio. Every detail reflects sophisticated craftsmanship, redefining luxury living. (id:60626)
Exp Realty
6252 Bishop Way
Whistler, British Columbia
Walk to the mountains, the Village, and everything Whistler has to offer from this handcrafted Western Red Cedar chalet, tucked on a private road in prestigious Whistler Cay Heights. Built by a master log home builder, this timeless home features soaring vaulted ceilings, rich wood detailing, and stunning front-row views of Blackcomb and Sproatt Mountains. Step out your backyard gate into the heart of Whistler Village. Enjoy a double garage for all your gear and a spacious above-ground suite offering strong rental income potential. Located across from the Village and next to the Whistler Golf Course, with direct Valley Trail access to lakes, beaches, and bike paths-this is mountain living at its best. (id:60626)
RE/MAX Sea To Sky Real Estate
517 4th Street
Canmore, Alberta
Welcome to this exceptional luxury home in the heart of South Canmore, one of the most sought-after neighbourhoods in town. Designed to be your forever home, this stunning 5-bedroom + office, 5 bathroom residence was designed with timeless architectural style and thoughtful functionality for every stage of life. The curved post and beam architecture and matching rooflines align with the elegant craftsmanship throughout. A bedroom and full ensuite bathroom on the main floor allow for one level living should it ever be needed, while the built in elevator provides effortless access to every floor, ideal for post surgery recovery, limited mobility, or simply bringing in the groceries. At the front of the home, a professional office delivers a private and polished space to meet with clients. The natural gathering place of the home centers around the great room’s floor-to-ceiling wood burning fireplace. Curved post and beam features highlight the vaulted ceilings while framing the famed Three Sisters view. This room leads to spectacular outdoor living. This expansive south facing deck is partially covered for all season enjoyment and partially open for sun soaking, star gazing, and, of course, watching the northern lights. Unobstructed views of Ha Ling completes the setting. The ground floor second living room is flooded with natural light due to high ceilings and a wall of windows, and walks out to a charming fenced yard and firepit. Both mature and younger trees in the backyard creates privacy, while the large front deck captures the afternoon and evening sun. From here, you can watch the other side of the valley with with views of the Cascade and Lady McDonald ranges. In the luxury kitchen, you’ll find high end appliances, premium finishes, and smart design that blends functionality with striking aesthetics. The partially open-concept design allows easy communication and connection with everyone, while ensuring ample room for a generous eating bar, plus a sizeable dini ng room for when you have everyone over. Offering the enviable inclusion of a bright, walk out, legal suite should you choose to rent out and qualify for the primary resident tax rate before your full-time move to Canmore. A valuable addition to host family members short or longer term, or for a live-in caregiver should it be needed in the future. When a suite is unnecessary, the space is a fully functional and comfortable part of the main home. It's an old cliché, but it's so true. It really is about location! This residence is located on quiet 4th Street in South Canmore, within easy walking distance to downtown, Spring Creek restaurants and amenities, Centennial and Millennium parks, the Bow River, and creeks. Park your car and walk everywhere. Built to last. Designed with heart. Ready to become your family’s legacy. https://youtu.be/ev5eKVHPU5o (id:60626)
RE/MAX Alpine Realty
212 32 Avenue Ne
Calgary, Alberta
Brand-New 12-Unit Multifamily Building for Sale | Purpose-Built Rental with Legal Suites | CMHC MLI Select Eligible | Inner-City Calgary. Exceptional opportunity to purchase a newly constructed, purpose-built 12-unit multifamily building located at 212 32 Avenue NE in Calgary, Alberta. This investment property is situated in the highly sought-after inner-city community of Highland Park, just minutes from downtown Calgary, major commuter routes, transit, schools, shopping, and the future Green Line LRT. Designed for maximum income generation, this development features 6 self-contained townhome-style units above grade and 6 fully legal one-bedroom basement suites—each with private entry, separate HVAC systems, and in-suite laundry. Professionally designed by John Trinh & Associates, this new construction multifamily property offers investors long-term durability, contemporary architecture, and excellent curb appeal. All units are individually metered and built to the latest Alberta Building Code standards, with sound attenuation and fire separation in place. Tenants enjoy functional, well-laid-out living spaces with high ceilings, full kitchens, spacious bedrooms, and modern finishes throughout. This is a turn-key, low-maintenance income property ideal for long-term holds and passive income. Strategically positioned near Edmonton Trail, Centre Street, and 16 Avenue NW/Trans-Canada Highway, this rental property offers unmatched access to Calgary’s downtown core, SAIT, University of Calgary, Foothills Hospital, and major employment hubs. With strong population growth, limited new rental supply, and increasing demand for high-quality inner-city housing, this location ensures sustained rental performance and long-term appreciation. This property is fully eligible for the CMHC MLI Select program, allowing qualified buyers to finance with as little as 5% down and amortizations up to 50 years. This creates unparalleled leverage, optimized monthly cash flow, and superior retu rn on investment. Investors can maximize borrowing power while benefiting from stable, long-term debt at CMHC-insured rates. Whether you’re an experienced real estate investor or new to multifamily ownership, this offering presents one of Calgary’s best opportunities to secure a high-performing, cash-flowing asset in a growing inner-city market. Full pro forma, floor plans, construction specifications, and financial analysis available upon request. (id:60626)
Real Broker

