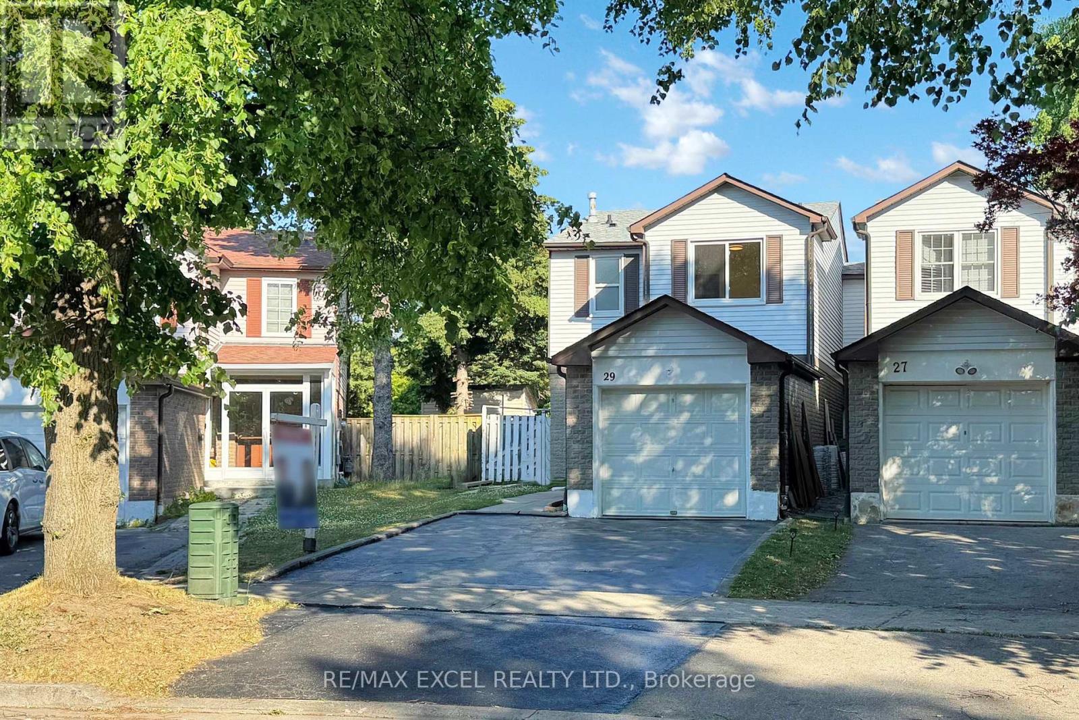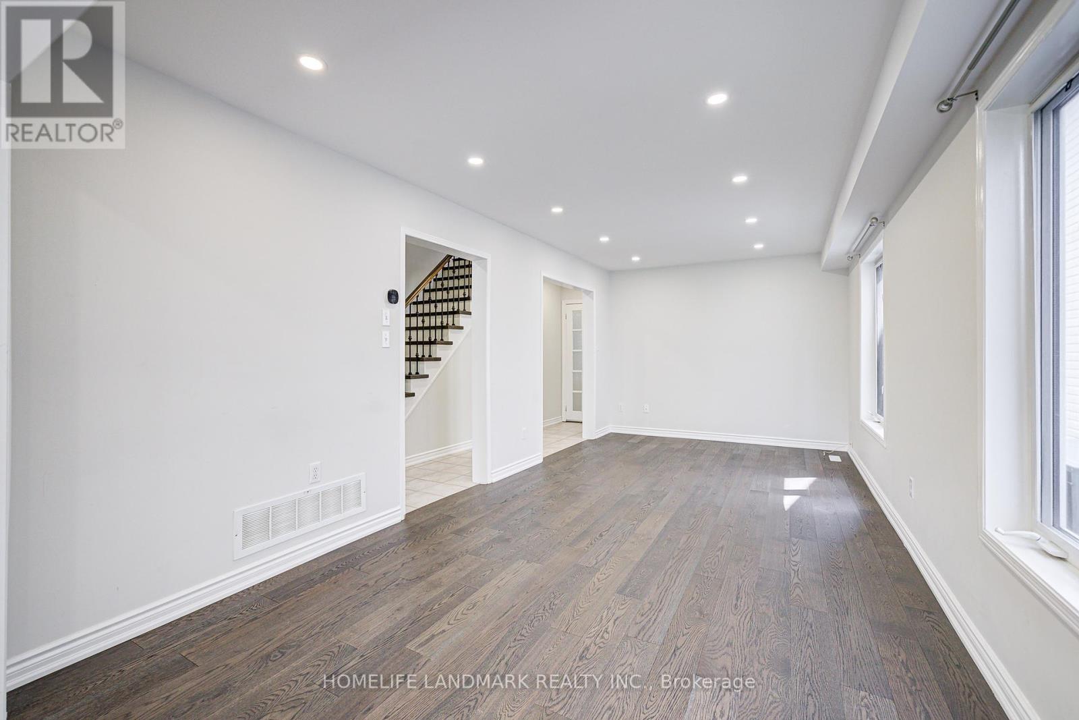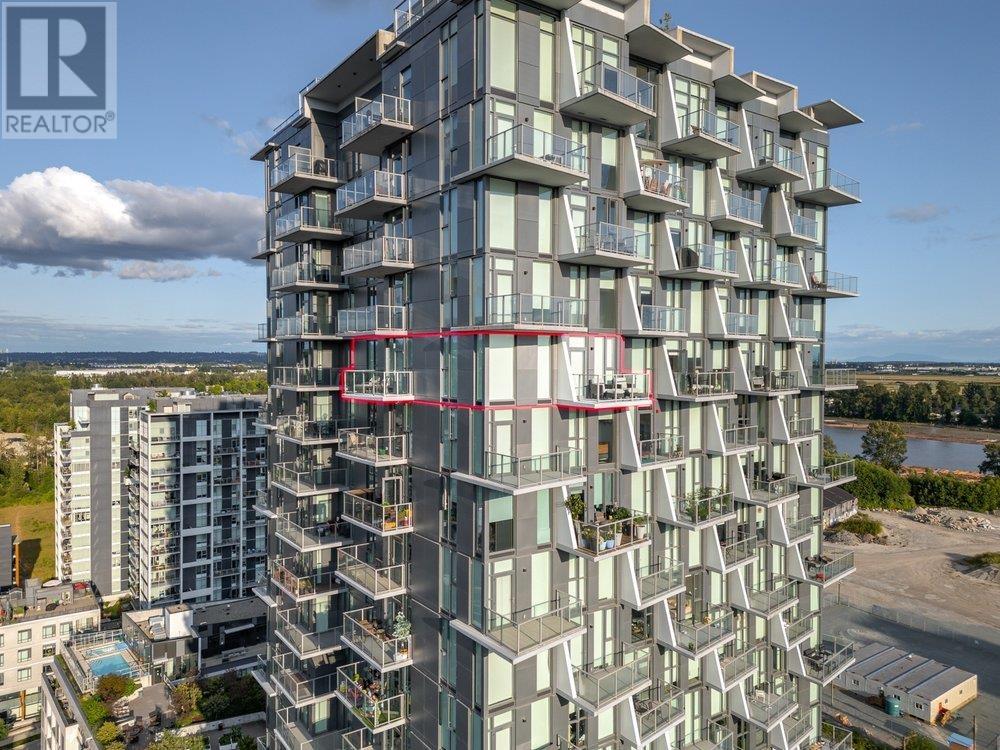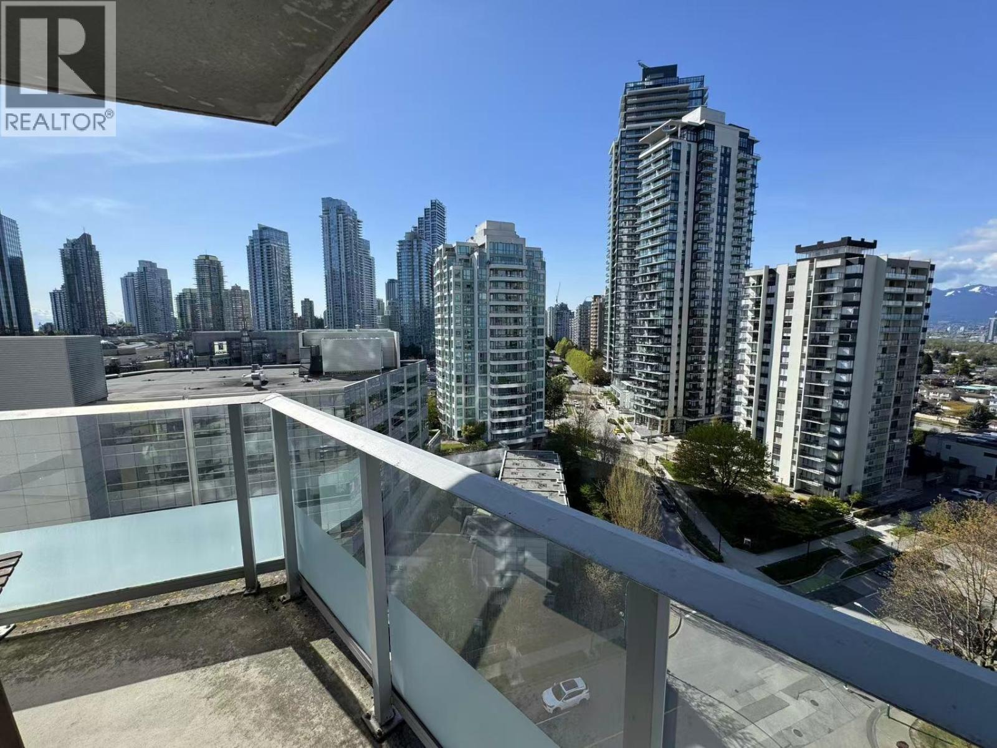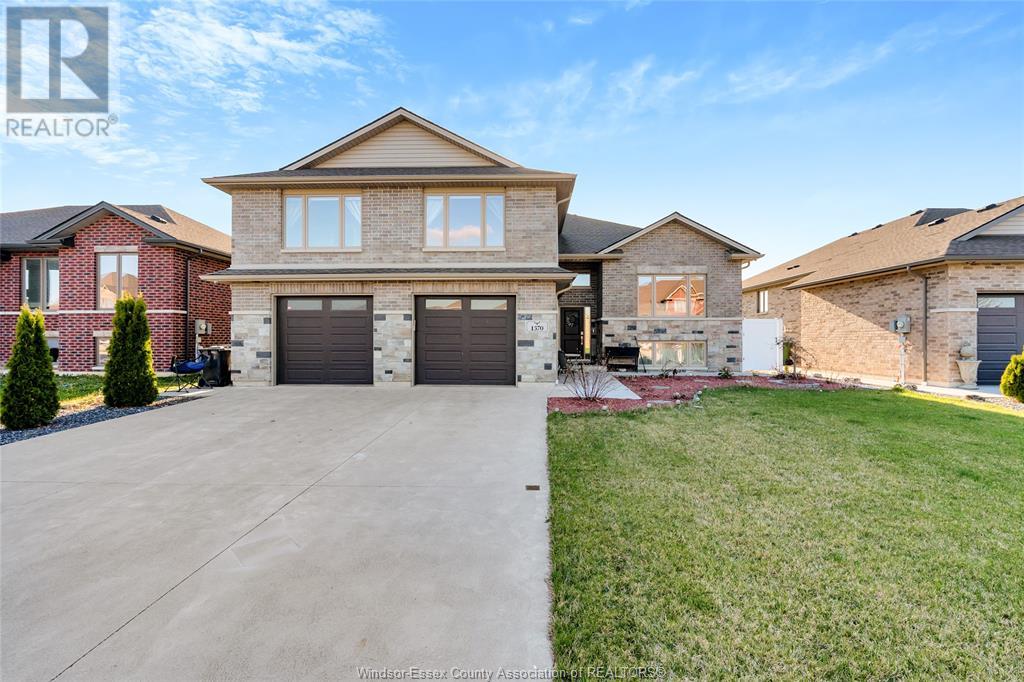29 Green Spring Drive
Toronto, Ontario
Amazing Opportunity To Own This Bright Spacious 3+1 Brs 4 Baths Sweet Detached Link Home In Desirable The Heart Of Milliken.Located On A Quiet & Family Oriented Street Close To All Amenities,Don't Miss!!***Fresh Painted*Bright And Spacious, Perfect Functional Layout.Main Fl Hardwood Flr* Large Open Concept Living Room Combined W/Dining Rm O/L Fully Fenced Private Yard***Family Sized Kitchen Combined W/Eat-In Breakfast Features W/Marble Floor/Backsplash and Granite Countertop.New Bathroom Toilets.Three Generously Sized Bedrooms, Each Bathed In Natural Light With Ample Space For Relaxation And Storage. Prim Br W/Large Windows and 3 Pc Ensuite Bathroom.Finished Basement W/1 Brs /2 Rec Rms Can Be Used Brs or Office /Potential Kitchen Area/3Pc Bath/Laundry.Wide Driveway 3 Cars Parking .Beautiful Fully Fenced Backyard Enjoying The Peace & Privacy.Also Features A Mature Cherry Tree Laden With Juicy, Ripe Fruit, Offering Both Shade And A Delightful Harvest Every Summer,Custom Made Green House(Quiet Rest Study Meditation Room)/Clothes Sunny Drying Room/Outside Fireplace.New Roof (April 2025),Tankless Water Heater Owned.This Home Offers Significant Potential For Creating Additional Income Or Custom-Designed Family Living Spaces. With Its Ideal Location And Expansive Features, This Home Is An Absolute Rare Find That Combines Comfort, Convenience, And Investment Potential.*Super Convenience Location!Walk To Parks, Schools,Close To Woodside Mall/Pacific Mall, Grocery, Supermarkets, Restaurants, Community Centre,Milliken Park,Shops, Library,Go Transit, 24Hr Ttc, &Hwy 401!. So Much More...A Must See. ** This is a linked property.** (id:60626)
RE/MAX Excel Realty Ltd.
1292 Napier Crescent
Oakville, Ontario
Nicely laid out 4+1 bedroom semi-detached bungalow in the sought-after College Park community. Situated on a premium 120-foot deep lot, this well-laid-out home offers exceptional potential for family living or investment. Ideally located just steps from St. Michael Catholic Elementary School, Montclair Public School, and White Oaks Secondary School, it delivers both comfort and convenience. The finished basement provides additional living space This property is being sold as is, offering a unique opportunity to add personal touches or explore future enhancements. Enjoy nearby amenities including Sheridan College, Oakville Place, scenic parks and trails, and Oakville Golf Club, with quick access to the QEW and GO Train for easy commuting. Don't miss this chance to own in the established and family-friendly College Park neighborhood. (id:60626)
RE/MAX Real Estate Centre Inc.
72 Billingsley Crescent
Markham, Ontario
Absolutely Gorgeous 3+1 Bdrm With 4 Washrooms Semi-Detached House In Markham!!! The Best Opportunity To Living In High Demand Cedrawood Area! Bright And Spacious Home With Tons Of Upgrades, Great Layout, Hardwood Flr, Wooden Staircase With Wrought Iron Balusters, Quartz Countertop, Open Concept Living & Dining, Smooth Celing, Lots Of Pot Lights, and Much More!!! Finished Basement With Separate Entrance At The Front, Includes 1 Bedroom, 1 Bathroom, kitchen, Separate Laundry & Living Area. Steps To Public Transit, Schools, All Amenities & Restaurants , Mins To Hwy 401/407. (id:60626)
Homelife Landmark Realty Inc.
2102 3538 Sawmill Crescent
Vancouver, British Columbia
Run, don't walk, this is your chance to own an IMMACULATE 2 Bed 2 Bath in River District's premier luxury building, Avalon Park 3! Soak in spectacular panoramic North, West & South River views from your 2 balconies. Enjoy all the benefits of a connected and quiet community with everyday essentials within steps! High-end stainless steel gas range is like NEW and includes integrated fridge & Dishwasher, plus built-in Microwave. Amenities only add to your active lifestyle with gym, guest suites and 10,000sqft rooftop gardens and clubhouse with party room, pool table, Hot Tub & Pool. Live your best River District life today! (id:60626)
Royal LePage Westside
1120 Hwy 359
Steam Mill, Nova Scotia
Welcome to this beautifully restored Century home nestled on 8 +- acres of countryside. The barn was built in 2003 and designed as a four-stall horse barn with a tack and hay room. Inside the home is bright and cheerful, and the yard offers a peaceful setting for the family gardener and children to play. You will be impressed with the care and details throughout. The home has undergone many updates, with character and charm maintained. Spacious and elegant, you will love time in the quaint modern kitchen and marvel at the exceptional living spaces. Four bedrooms on the second level, plus updated separate laundry and full bath with old-fashioned tub, highlight this design. A convenient mudroom plus a three-piece bath round out the lower level as well. More details for the family horse lover include the fence system, which is electro-braid with 3-4 acres fenced for grazing and an area of 100x200 levelled for riding. There is a second-level loft in the barn. For those desiring a lovely rural setting, you will find it here. The landscape includes an atmosphere suitable for many lifestyles with park-like grounds perfect for tranquil times, peaceful sunsets, and everyday connection with nature. Filled with a story of history and central location in the Annapolis Valley this location is notable, minutes to schools, Kingstec Community College, the Valley Regional Hospital, and downtown Kentville. A short drive to downtown Kentville and Kingstec Community College. Easy access to wineries, the Bay of Fundy shoreline, and highway routes. The Town of Wolfville, shopping, sport and art facilities, historic museums, lakes, and hiking trails. Wolfville farmers market and other farm markets ,40 minutes to Windsor Kings- Edgehill private school and Martock Ski Hill. Truly a pleasure. Feature booklet available in LBO. Welcome to your slice of paradise in the stunning Annapolis Valley. (id:60626)
RE/MAX Advantage
32 Acorn Trail
St. Thomas, Ontario
This stunning home in Mitchell Hepburn school district backs onto a beautiful treed space and the walking trails that take you to Lake Margaret and Pinafore Park with easy access to Highbury Road and the 401.Step into this immaculate 4-bedroom, 3-bathroom bungalow offering over 3,000 sq. ft. of beautifully finished living space and more than $300,000 in premium upgrades. From the moment you arrive, the exceptional curb appeal stands out with a full brick and stone exterior, professionally installed patio stone driveway and walkway set on a concrete base, and beautifully manicured landscaping. Inside, the open-concept main floor features soaring vaulted ceilings, gleaming hardwood floors, and a cozy gas fireplace in the living room. The chef-inspired kitchen is equipped with custom GCW cabinetry, stone countertops, a walk-in pantry, upgraded lighting, and high-end appliances perfect for both daily living and entertaining. The 14x16 all-season sunroom with custom solar blinds provides a bright and comfortable space to relax year-round. The spacious primary suite includes a walk-in closet, private balcony, and a spa-like ensuite. A second bedroom, full 4-piece bathroom, and laundry room complete the main level. Downstairs, the fully finished lower level offers a generous family room, two additional bedrooms, a 3-piece bathroom, and a rec area with a kitchenette and accessible waterlines ideal for a potential in-law suite. Enjoy outdoor living with two large decks, a stamped concrete patio, and a fully enclosed gazebo with tempered glass and magnetic screens all backing onto peaceful walking trails and lush green space with gated access. This home blends luxury, functionality, and nature seamlessly. Don't miss out on this gorgeous home. (id:60626)
Streetcity Realty Inc.
54 Hashmi Place
Brampton, Ontario
Welcome to this stunning Semi-detached home with backyard* in the highly desirable Credit Valley neighborhood! This 4 bedroom home boasts a practical and open-concept layout that allows natural light to flood every corner, creating a warm and inviting atmosphere. The spacious backyard is perfect for relaxing and enjoying the outdoors. 2 Master bedrooms * (one of the two on GF with ensuite) Convenience is unmatched, with Zoom/Brampton Transit right at your doorstep and a neighborhood plaza within walking distance. This home offers everything you've been looking for, don't miss out on this opportunity! Separate entrance**Income potential**Freshly Painted, and brand new carpet.. Must See house (id:60626)
Ipro Realty Ltd
1315 Old Bridge Road
Lillooet, British Columbia
2007 built 6.93ac sanctuary perched gracefully over the majestic Fraser river, where natural light floods every corner, offering breathtaking views from the north, south, and east. Nestled below town, this hidden gem seamlessly blends into its natural surroundings, exuding sophistication, and elegance in every detail. Inside and be greeted by custom granite countertops that accentuate the rugged landscape, while slate flooring in the ent. way, bathrooms, and kitchen adds a rich texture that complements the panoramic vista. Fir-trimmed windows frame the scenery, integrating stone, rock, and wood into a harmonious union, inviting you to unwind in front of your bespoke wood-burning fireplace. Indulge in the tranquility of nature from three protected patios, each offering a unique vantage point to savor your morning coffee or evening wine. As you traverse down your private driveway, the world fades away, and you and you arrive at your executive retreat, a haven of serenity and luxury. (id:60626)
Exp Realty (Kamloops)
1202 4808 Hazel Street
Burnaby, British Columbia
Welcome to The Centrepoint by Intracorp - a landmark concrete high-rise in the heart of Metrotown, seamlessly connected to Metropolis at Metrotown via a private sky bridge. This spacious corner unit offers one of the largest floor plans in the building: 2 Bedrooms, 2 Bathrooms, 2 PARKINGS, ideal for families or professionals working from home. Enjoy sweeping views of the North Shore mountains, ocean, and tranquil Deer Lake. Steps to Metrotown Mall, SkyTrain, bus loop, T&T Supermarket, Crystal Mall, Bonsor Recreation Centre, library, Central Park, shops, and restaurants. One block to Marlborough Elementary (with French Immersion) and a short drive to Moscrop Secondary. A truly well-connected home offering comfort, convenience, and value. VR:https://realsee.ai/jmxxR2qx (id:60626)
Sutton Group Showplace Realty
97 Banting Crescent
Brampton, Ontario
This renovated detached home is a prime opportunity in a high-demand rental area. Featuring 4 bedrooms and 3 rooms and 1.5 washrooms in a legal basement apartment. Newly legalized basement, updated kitchen upstairs, the house boasts of a large size primary bedroom with a sitting area and a balcony. The fully finished legal basement apartment includes 3 additional bedrooms and a full washroom and a powder room, perfect for maximizing rental income. Newly redone driveway, concrete Wrap around, conveniently located near Sheridan College and close to public transit. Don't miss out on this lucrative investment! (id:60626)
Royal Star Realty Inc.
4099 Miller Road
Kelowna, British Columbia
This 4 bedroom, 2 bathroom home on 1 acre is located in the sought after area of South East Kelowna. Very private and quiet location. Large detached garage/workshop. It is approx 23x 29ft. Space parking for RV's, boats etc. Ample yard to garden and also a fenced area that use to be used a dog run. Enjoy the lovely deck off of the bright, spacious kitchen. This home is ready for your ideas to make it your own. (id:60626)
Royal LePage Kelowna
1370 Deer Run Trail
Lakeshore, Ontario
WELCOME TO 1370 DEER RUN TRAIL. THIS IMMACULATE 2018 CUSTOM-BUILT FULL BRICK AND STONE RAISED RANCH W/BONUS ROOM HOME IS LOCATED IN THE MOST DESIRABLE AREA IN LAKESHORE. BEAUTIFUL FINISHES THROUGHOUT, CUSTOM KITCHEN/GRANITE COUNTERS, PORCELAIN TILES, & UPGRADED HARDWOOD FLOORS . THIS HOME FEATURES 6 BEDROOMS, 3 FULL BATHROOMS OFFERING UNPARALLELED VERSATILITY AND SPACE. MAIN FLOOR FEATURES AN OPEN CONCEPT DESIGN WITH LIVING ROOM AND DINING ROOM, GRANITE EAT IN KITCHEN WITH PATIO DOOR, 4 BEDROOMS AND 2 FULL BATHROOMS. ENJOY THE SPACIOUS BONUS ROOM W/MASTER ENSUITE BATHROOM AND WALK IN CLOSET. LOWER LEVEL FEATURES 2 BEDROOMS, I FULL BATHROOM, LIVING/DINING ROOM COMBO, ROUGHED IN KITCHEN, LAUNDRY/STORAGE. GARAGE FEATURES A 3RD KITCHEN ELECTRIC CHARGING PORT AND AN OFFICE. FULLY FENCED BACKYARD, KITCHEN GARDEN AND LANDSCAPED PROPERTY. AMAZING OPPORTUNITY FOR A LARGE FAMILY. (id:60626)
RE/MAX Preferred Realty Ltd. - 585

