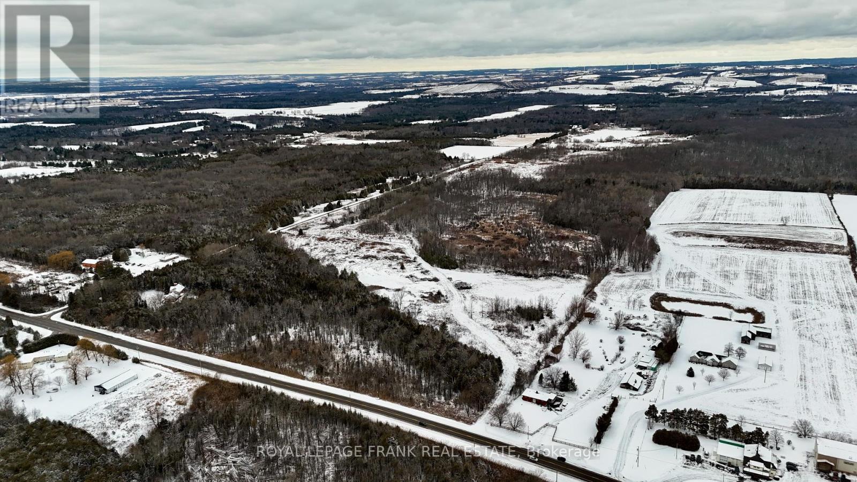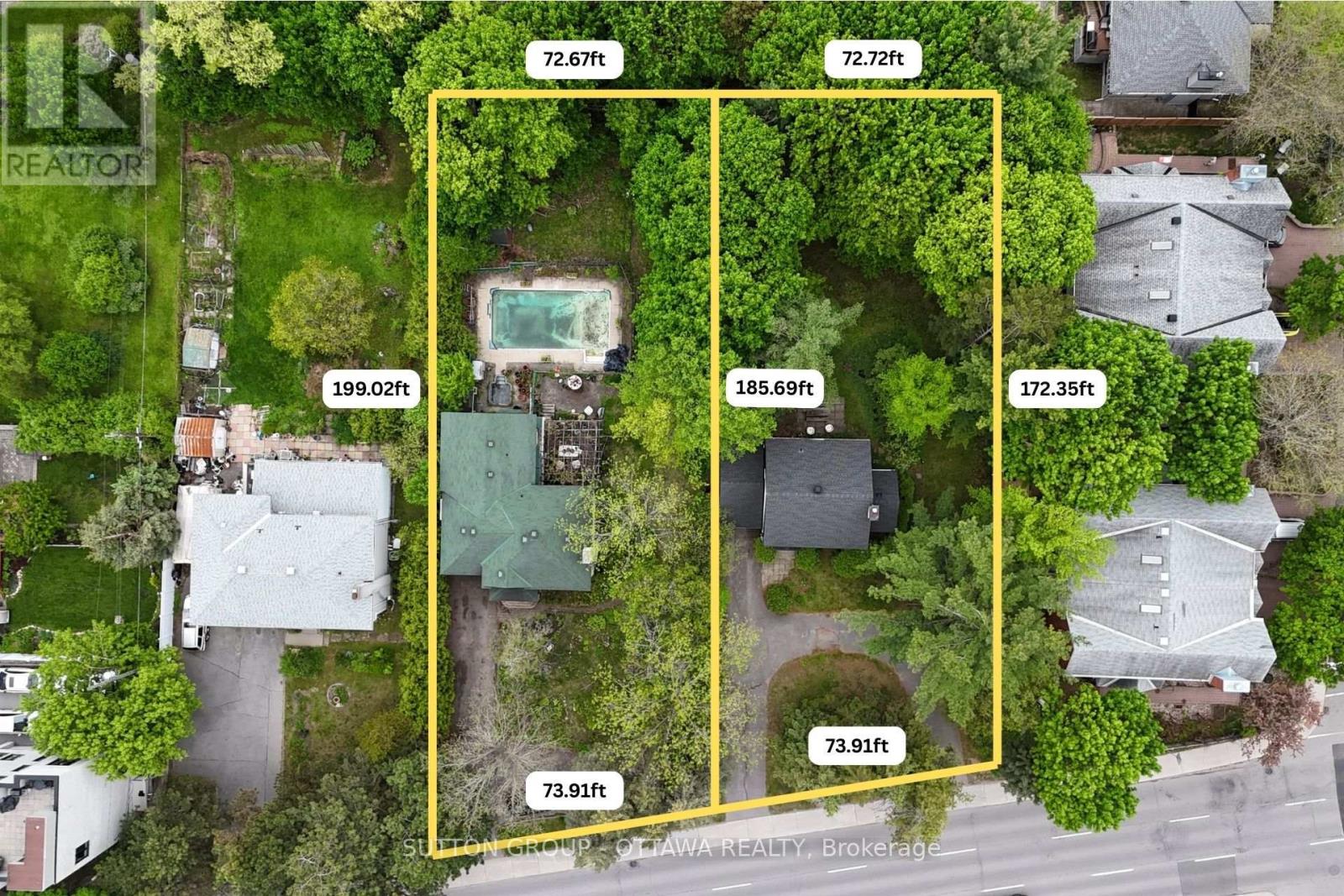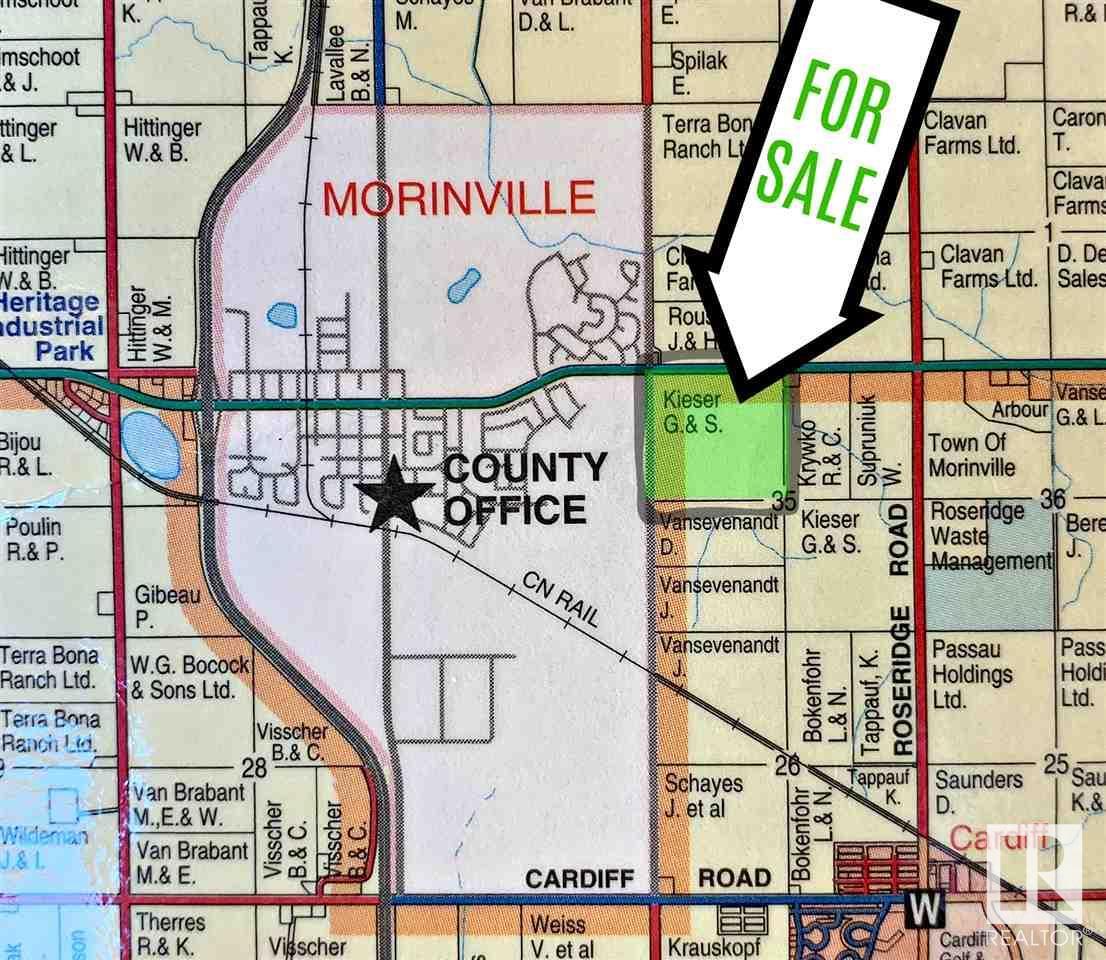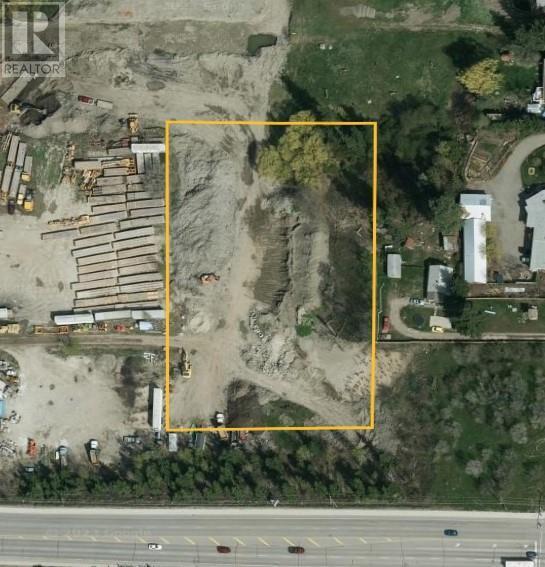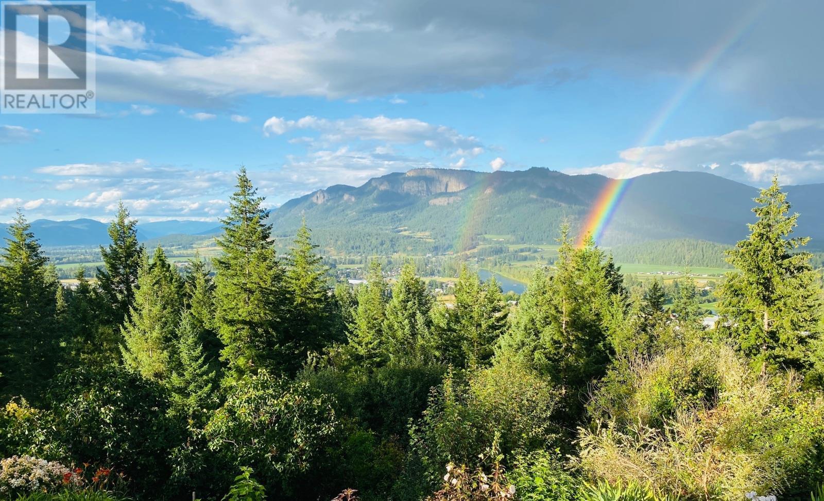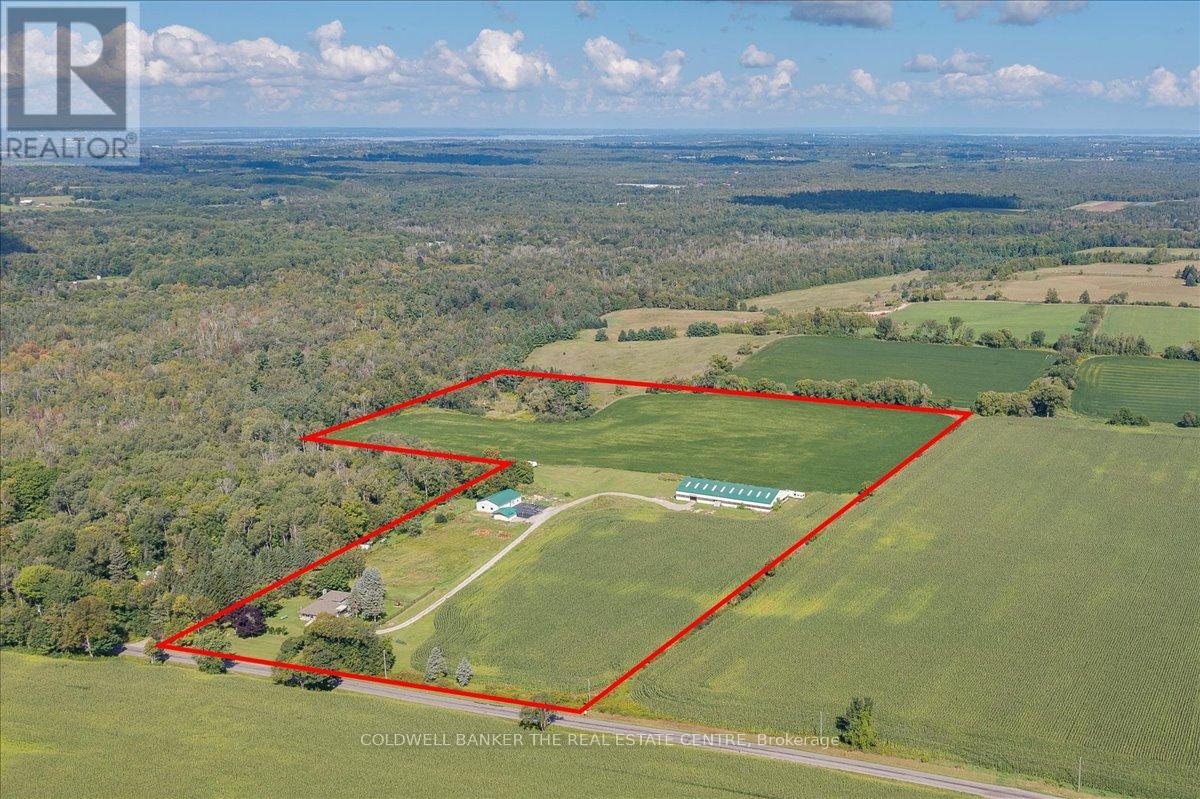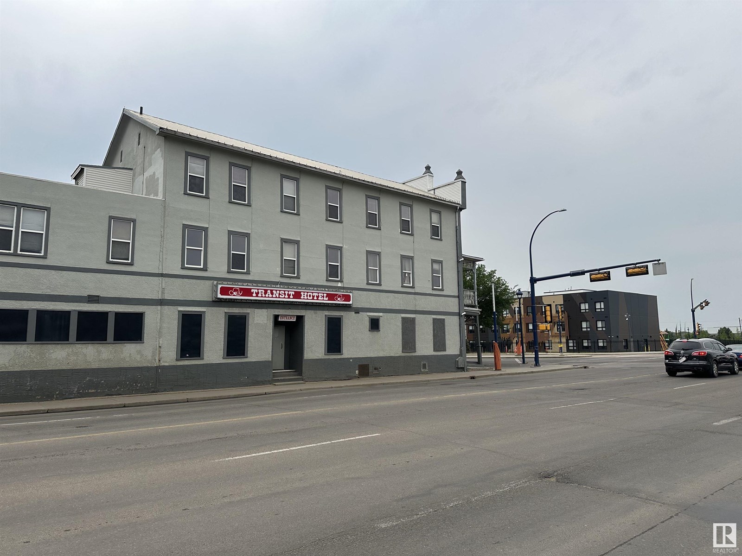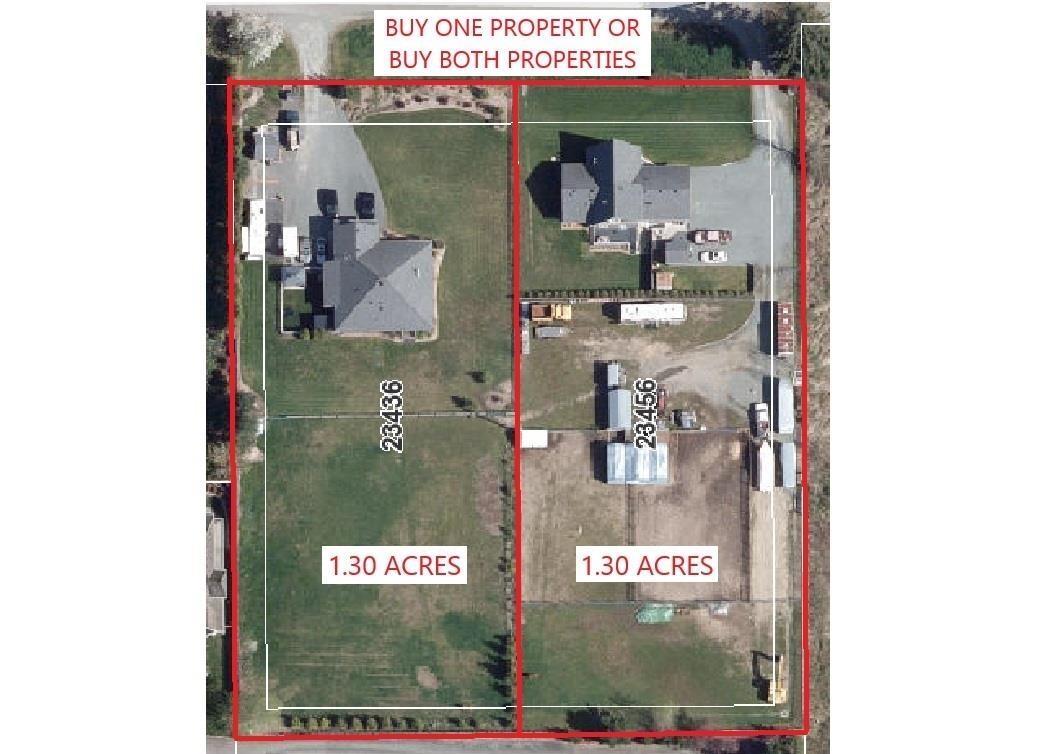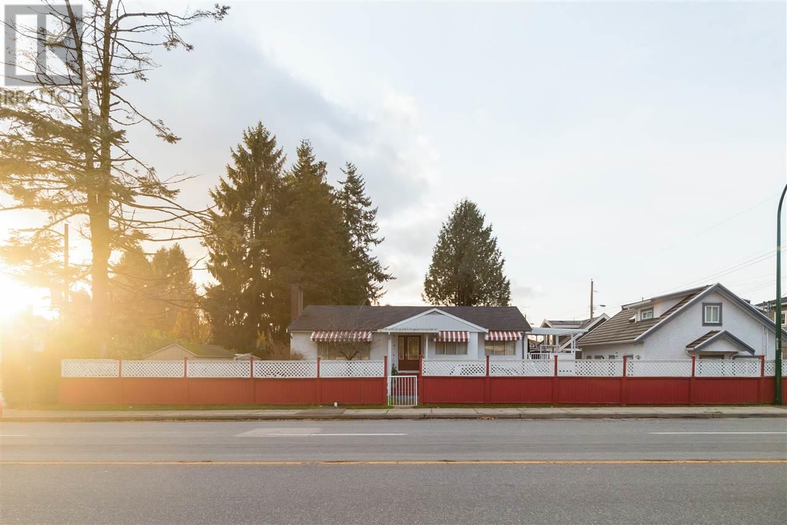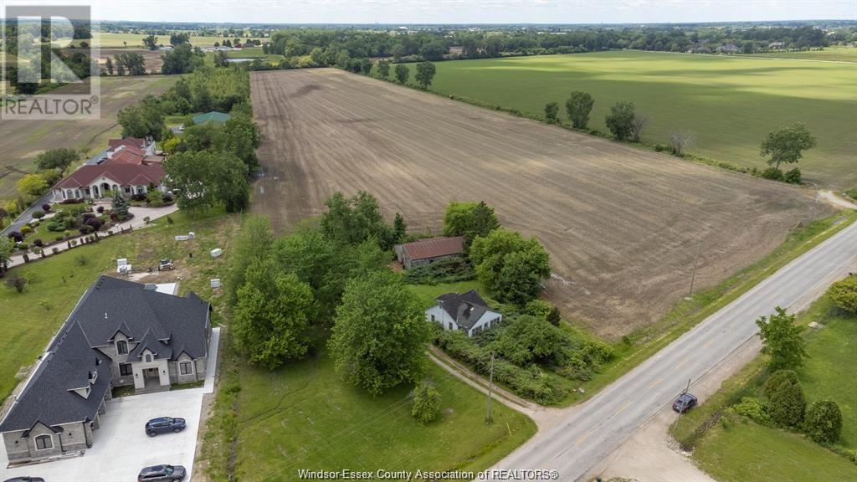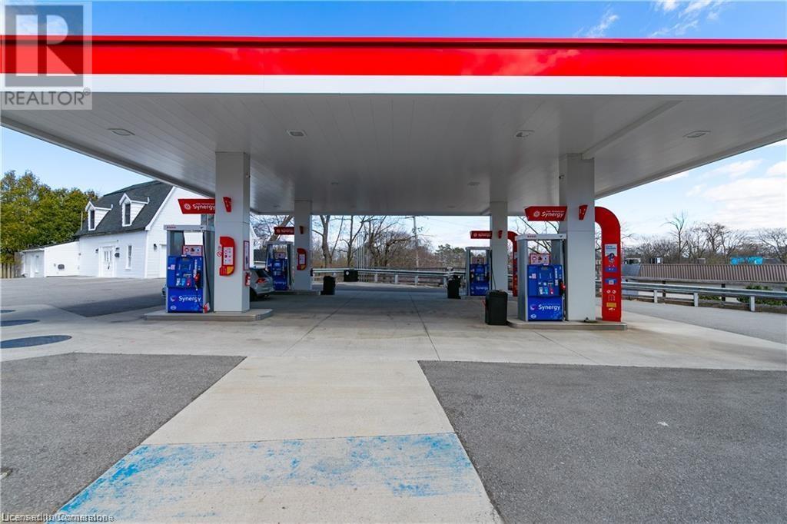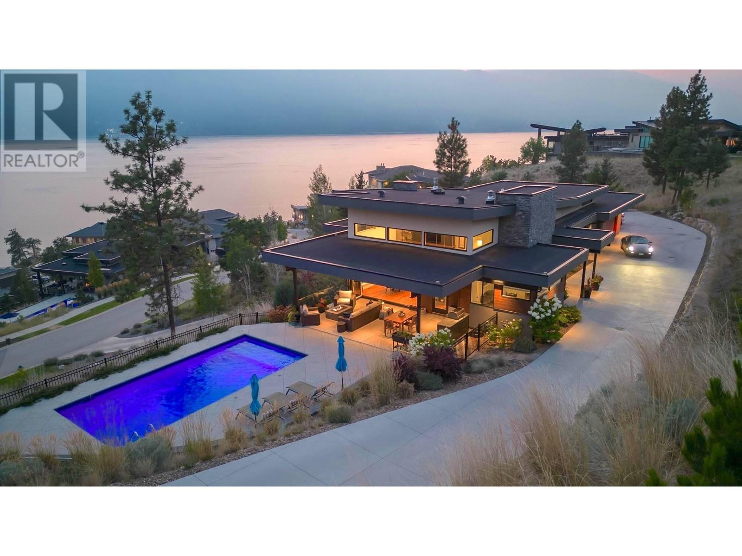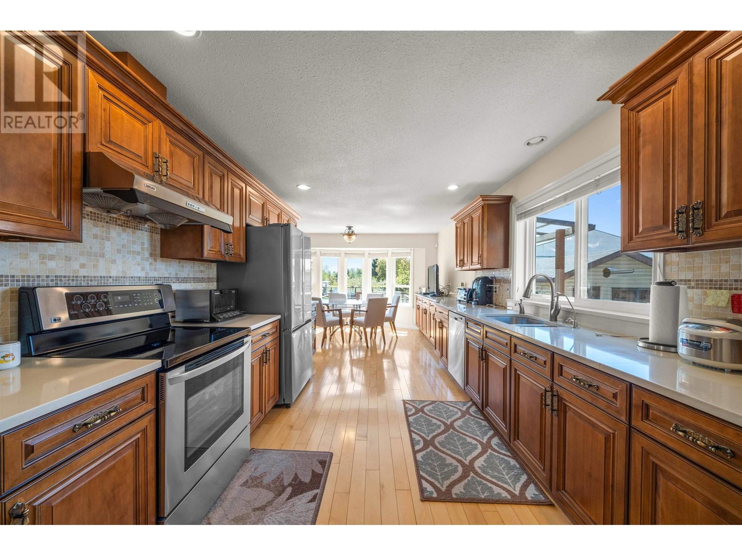4148 Highway #2 Highway
Clarington, Ontario
New reduced price! Large prominent rare Highway #2 property in Clarington just east of Newcastle. Potential for non-residential uses like fill-site, hardware store, trucking, etc. subject to approvals. ALso great choice for sizeable custom home + workshop & home business. Concept site plans availalbe for review upon with DD. Ideal for vreative developers or end-users. Two frontages, with tons of space to work with. Also include separate 8.7 acre parcel for a total of almost 100 acres of land! (id:60626)
Royal LePage Frank Real Estate
2026-2028 Carling Avenue
Ottawa, Ontario
ATTENTION DEVELOPERS: Rare urban assembly offering apx 26,985 square feet of combined lot area with over 145 ft of frontage on high exposure Carling Avenue. This offering includes two adjacent parcels at 2026 (Pin 039830042) and 2028 (Pin 039830041) Carling Avenue withEXTRA DEPTH not commonly found in the area. Zoned Arterial Main Street (AM), the site allows as-of-right development of up to 7 storeys, making it ideal for mid-rise residential, mixed-use, or commercial projects. The property is located just steps from the proposed Melwood LRT station and along a major transit corridor with OC Transpo bus service every 15 minutes. There is also quick access to Highway 417 from both Maitland and Woodroffe exits. 2028 Carling is a 3-bedroom 1-bathroom single-family home with attached garage, well suited for rental income during the planning stage. 2026 Carling is a spacious 5-bedroom 2.5-bathroom single family home with attached garage and pool and will be tenanted by the Seller until May 31 2026, offering immediate revenue to cover property taxes, home insurance and utilities. The surrounding neighbourhood is established, affluent, and home to one of Ottawa's highest senior populations, making it an ideal location for a wide range of housing or care-related developments. Within walking distance you'll find Carlingwood Mall, Loblaws, Produce Depot, Canadian Tire, the library, fitness centre, banks, medical services including Rexall Walk-in Clinic, Broadview and Fairlawn medical buildings, and multiple pharmacies. Dining and coffee options include Colonnade Pizza, Bridgehead, Starbucks, Tim Hortons, Swiss Chalet and more. Nearby schools include D. Roy Kennedy, Woodroffe PS, Broadview HS and Notre Dame HS. 72-hour irrevocable is required on all offers. (id:60626)
Sutton Group - Ottawa Realty
Faulkner Real Estate Ltd.
112 Sherwood Avenue
Toronto, Ontario
Welcome to the kind of home that turns heads and wins hearts ---- tucked into the leafy charm of Sherwood Park, just a stone's throw from Yonge Street, fabulous shops, top-tier public and private schools, and double subway convenience. This contemporary gem has an effortless vibe and a quietly luxurious edge. With 4+1 bedrooms, 4 baths, and four fireplaces (yes, four), it offers space, soul, and sophistication. The intelligent layout is equal parts functional and fabulous, with elegant formal rooms that know how to host a dinner party, and a sprawling kitchen/family room designed for laughter, late-night snacks, and lazy Sundays. Step outside and the magic continues ---- a breathtaking 185-foot-deep backyard that feels like your own private retreat. Lush landscaping, mature trees, irrigation system, mood lighting, a deck, a patio; it's all here. Picture summer cocktails under the stars and alfresco dinners that feel like a Tuscan evening. The principal suite? It's a showstopper! Cathedral ceilings, a fireplace, walk-in and bonus double closets, a spa-like ensuite, and a balcony with treetop views ---- it's the retreat you didn't know you needed. There are 3 other bright bedrooms and a laundry room on the upper floor. The lower level is smartly finished with high ceilings and flexible space for teens, in-laws, a nanny, or income potential with a separate entrance. There's also an integrated garage with direct entry, and abundant natural light from every angle. All this, just steps from the trails, playgrounds, baseball, and green magic of Sherwood Park,with easy access to Sunnybrook and the Don Valley ravine network. Ideal for runners, cyclists, kids, dogs ---- and anyone with a taste for beauty. This is not just a home; it's a lifestyle, a sanctuary, and a very good reason to say yes to Sherwood. (id:60626)
Sotheby's International Realty Canada
Southeast Twp 560 Rr 252
Rural Sturgeon County, Alberta
Amazing Opportunity!! 148.711 acres of current farmed land with future redevelopment possibility. #1 soil, excellent for canola and barley crops. Superior long term hold. This property is adjacent to the town of Morinville on the East side, Secondary Hwy 642 and Range Road 252. Sellers will lease back and stagger purchase price. manawin ditch tax 42.03 for 2024 (id:60626)
Royal LePage Arteam Realty
1453 White Pine Terr
Highlands, British Columbia
Escape to this private 3-acre West Coast estate offering 5,300 sq ft of finished living space in a peaceful natural setting just minutes from all amenities. This stunning home features six bedrooms and seven bathrooms, including a luxurious primary suite with walk-in closets and a five-piece ensuite. The spacious layout includes a gourmet kitchen with adjoining family room, formal living and dining rooms, a dedicated office, and an entertainment room perfect for gatherings. Relax in the outdoor hot tub, enjoy the convenience of two separate two-car garages, and host guests or generate income with the self-contained two-bedroom suite. Surrounded by walking trails, this property offers tranquility without compromise. (id:60626)
Maxxam Realty Ltd.
38 Charles Currie Crescent
Erin, Ontario
Brand New Thomas field Home On 1/2 Acre Lot With Random 3 Car Garage, Paragon Kitchen, Large Window In Basement and Workout. Master Bedroom With Walk-In Closet and Beautiful Ensuite. Two Bedroom Have a Jack and Jill Bathroom. Second Master Bedroom has Separate Full Bathroom. Locate In Ospringe Highlands in New Community. Main Floor Has Full Bathroom With Standing Shower. EXTRAS: Brand New Home With Tarion Warranty and House Is Carpet Free. An Annual Fee Of $294.25 (Wellington Common Elements) (id:60626)
Royal Star Realty Inc.
1801 48a Avenue
Vernon, British Columbia
Prime residential development property in central Vernon. 2.14 acres mostly level, with mature trees and creek, would make a wonderful residential subdivision. R4 Zoning which allows small lot single detached housing - approximately 27 lots with community sewer. Preliminary plans in place for either multi family or single family layouts - 3 low rise buildings with 93 units (with rezoning) or phased strata development with 29 units. Great location just off road to Silverstar with short drive to shopping and amenities. (id:60626)
Homelife Salmon Arm Realty.com
402 Princess Street
Enderby, British Columbia
35 acres all with a view in the very desirable Okanagan! Location, location, location!!!! Situated in Enderby BC, this 35 acres is attached to city limits for ease of water and sewer, and zoned for residential and multi family. Whether you’re a builder looking for the perfect location or someone wanting to start a hobby farm or winery, this is the perfect spot! Only 50 minutes to Kelowna, 30 min to Vernon or 25 min to Salmon Arm. The view is spectacular of the Enderby Cliffs and three valleys. The City of Enderby is also currently expanding their reservoir and is actively pursuing growth to the area which will make this land go quickly! (id:60626)
Honestdoor Brokerage Inc.
2316 Sunset Avenue Sw
Calgary, Alberta
Welcome to Sunset Residence—a professionally designed, award-winning home where refined materials, timeless architecture, and advanced technology come together to create a lifestyle of effortless luxury. Reimagined by Amanda Hamilton Interior Design and recipient of the 2024 MASI Award for Residential Renovation, this over 3600 sq ft residence offers a rare combination of warmth, function, and forward-thinking design. The interior blends mid-century roots with Japandi influence, featuring hand-stained onyx cabinetry, blonde oak flooring, Brazilian arabescato marble, and integrated millwork throughout. A sculptural metal screen defines the dining area with elegance, while the kitchen offers concealed storage, a built-in coffee station, and a central island perfect for entertaining. Spa-inspired bathrooms and ambient lighting deliver a sense of retreat and relaxation in every corner. Experience a new level of intuitive living with a state-of-the-art, fully integrated home automation system. Thoughtfully engineered to enhance daily comfort and energy efficiency, the system automatically adjusts lighting, temperature, window coverings, and entertainment settings in real time; responding to your lifestyle without the need for manual controls. Whether you're waking to natural light, preparing for a movie night, or stepping away for the day, the environment adjusts seamlessly around you.Furnished with sculptural, design-forward pieces selected to complement the architectural elements, every detail has been curated for harmony and ease. From curved dining chairs that echo the custom screen to textural finishes and bespoke craftsmanship, this home is both elevated and inviting. Furnishings are available under a separate bill of sale. Please inquire for a full inventory and pricing. Ideal for buyers seeking a primary residence, executive retreat, or stylish pied-à-terre, this move-in ready property offers a rare opportunity to own a residence that reflects award-winning desi gn, advanced technology, and an uncompromising standard of modern living. RMS Disclosure: Below Grade RMS includes main level living space (kitchen, nook, living room, dining room + basement) Total RMS: includes above grade second level only (upper). Total billable area: 4691.6 sq ft. (id:60626)
Century 21 Masters
#59 52105 Rge Road 225
Rural Strathcona County, Alberta
~ AWARD WINNING NEW ENGLAND FAIRFIELD FEDERAL STYLE HOME on 3.78 ACRES ~ LOCATED in the ESTATES AT CRIMSON LEAF, JUST MINUTES FROM SHERWOOD PARK ~ TRIPLE ATTACHED GARAGE ~ FULLY FINISHED WALK-OUT BASEMENT ~ This amazing one of a kind property was custom built with tons of amazing features including: 17,000 gallon Cistern which is fed by a municipal water system ~ GEO THERMAL Heating & Cooling System with 2 forced air units, in-floor heating in basement & garage plus a back up electric hot water tank ~ Double thick walled construction 12 vs 6 ~ TRIPLE PANE WINDOWS ~ POLISHED CONCRETE FLOOR IN BASEMENT ~ Huge Shop Located Under the Triple Attached Garage ~ Barnwood Island Kitchen Countertop ~ ICF FOUNDATION ~ Community Sewer System with Holding Tank ~ TONS OF HARDWOOD FLOORING ~ Custom Landscaping ~ LOCATED ON A QUIET CUL-DE-SAC ~ Marie Antonette Guillotine Fireplace ~ GYM in basement ~ There is also a bright Conservatory in the Basement for those music lovers ~ GORGEOUS OUTDOOR FIREPLACE and much more. (id:60626)
Maxwell Challenge Realty
7496 Nottawasaga 36/37 Side Road
Clearview, Ontario
Welcome to 7496 Nottawasaga Sideroad 36/37 a truly one-of-a-kind luxury estate nestled on 4.5 private acres in one of the area's most sought-after neighbourhoods. This custom-built bungalow walk-out bungalow offers the perfect blend of elegance, recreation, and tranquility, surrounded by meticulously landscaped grounds and breathtaking natural beauty. Step inside to over 3700 square feet of finished living space, featuring 6 spacious bedrooms and 4 bathrooms, ideal for entertaining guests. The open-concept main floor is flooded with natural light and showcases the view of the property, hardwood floors, and seamless flow between the kitchen, formal dining area, and great room with fireplace. Outdoors, the lifestyle features are second to none unwind in your private hot tub overlooking a tranquil spring-fed pond with a hardscaped waterfall, or perfect your short game on the professionally designed golf green with 5 elevated tee boxes perched above a stream at the top of the home. A winding driveway leads you through what looks like a private resort offering exceptional privacy Additional highlights include a greenhouse for year-round gardening, abundant storage throughout, and a walk-out lower level. This rare offering is surrounded by estate homes and country estates, just minutes to Collingwood, Blue Mountain, and all the lifestyle amenities of Southern Georgian Bay. Dont miss this opportunity to own a private resort-like property where every detail has been thoughtfully curated. ** This is a linked property.** (id:60626)
Bosley Real Estate Ltd.
30 Seabreeze Lane
Chester Basin, Nova Scotia
Discover your private paradise at The Pointone of Nova Scotia's South Shore's most coveted waterfront estates on Marvin's Island in Chester Basin. This remarkable 3-acre property commands over 500 feet of pristine ocean frontage, featuring an impressive 4,700 square foot residence with 4 bedrooms and 5 bathrooms that seamlessly blends luxury with comfort through thoughtful design. The heart of this exceptional home is its gourmet kitchena culinary enthusiast's dream featuring a substantial center island, professional 6-burner gas range, abundant custom cabinetry, and a walk-in pantrywhich flows effortlessly into elegant dining and living areas where walls of glass frame breathtaking panoramic views of Mahone Bay. The main level hosts a luxurious primary suite with a spa-inspired ensuite, while the upper level offers two spacious bedrooms with a shared bathroom. Below, the fully finished lower level provides versatile space featuring a custom office, sophisticated bar, family room, additional bedroom, and two full bathsone positioned perfectly off the mudroom for post-water activities. Additional features include a charming self-contained 1-bedroom guest cottage overlooking a private beach, built-in garage plus separate double detached garage, reliable Generac generator, and a private wharf providing direct access to Mahone Bay's world-class boating watersan increasingly rare opportunity to own an exceptional piece of Nova Scotia's magnificent coastline where luxury, privacy, and natural beauty harmonize perfectly. (id:60626)
RE/MAX Nova (Halifax)
4244 Doane Road E
East Gwillimbury, Ontario
You have found the perfect slice of rural life. Beautiful 3 bedroom fully finished backsplit with walkout on the lower level to patio, fenced yard and great views. The open space that can be used in as many ways as you can imagine, use it all for personal use or to generate income. Even though this property is set in the peaceful countryside, you will still be close to everything you need!! 7 mins to Foodland, 15 min to Davis/Leslie area plazas and new growth is happening at Harry Walker, and for those who still need to get to the city you are still very accessible with only 10 mins to get onto the 404 or 16 mins to the GO train station. You can enjoy all the conveniences of what Newmarket has to offer without having to deal with being in town. Accessory building is fully legal with separate septic system, wet bar/ kitchenette, a full washroom, independent A/C and Heat, large open area, fireplace, and 2 private offices. Opportunities like these do not come by often. **EXTRAS** Generlink generator backup connection is installed and ready to use. All appliances in the kitchen, washer and dryer, security system included. ***PLEASE DISREGARD THE WATERFONT INFORMATION - THIS PROPERTY IS NOT A WATERFRONT PROPERTY ON LAKE HURON - THIS IS NOT A MISREPRESENTATION BUT SEEMINGLY A GLITCH IN THE SYSTEM*** (id:60626)
Coldwell Banker The Real Estate Centre
#0 0 12720-12740 Fort Road Rd Nw Nw
Edmonton, Alberta
ATTENTION INVESTORS and DEVELOPERS! HIGH EXPOSURE MIXED-USE COMMERCIAL DEVELOPMENT LAND TOTALLING 5 LOTS in a rapidly expanding North Central Edmonton corner strategically located steps from the Yellowhead Highway with direct access to Fort Road. This high-profile corner land offers seamless connectivity to all amenities with a quick and easy commute to all main highways. Tremendous opportunity for mixed-use commercial developments and Multi-family projects with high visibility, strong traffic exposure, and excellent accessibility, this site is ideal for investors and developers looking to capitalize on a rapidly growing Community of Belvedere. (id:60626)
RE/MAX Excellence
5405 45 St
Leduc, Alberta
8.15 ACRES IN THE CITY OF LEDUC! Welcome to North Telford with 8+ acres tucked away and secluded in a private location and ready for a developers vision! Currently with a 1,525 Square foot house, a double oversized garage, and oversized shop on the property. Right between the residential homes of North Telford and the industrial area of Leduc, it is the most unique property in the whole city! With access off of 45th Street from the residential side on 54th Avenue, and also access from 43rd Street on the industrial side and the Leduc Lions Park and the walking paths at North Telford Park, the opportunity is ripe. Pitch your idea of what you'd like to do to the City of Leduc, and they're open for discussion on your vision. Currently zoned Urban Reserve, and is been referred to as the holding zone as it's waiting for development. It is an amazing piece of land right in city limits...DON'T PASS THIS UP! Come take a look today! (id:60626)
RE/MAX Elite
23436 44 Avenue
Langley, British Columbia
FANTASTIC INVESTMENT - ATTENTION INVESTORS/DEVELOPERS - FUTURE INDUSTRIAL PROPERTY w/gorgeous home & excellent income! Not in the ALR & sewer next door. Private Parklike level usable 1.3 acre minutes to Murraryville town centre. Bright & Spacious open plan rancher w/bsmt & nice 2 bedroom legal suite. 9ft ceilings, hardwood floors & loads of windows providing lots of natural light. Gourmet kitchen w/huge island. Primary bedrm w/fireplace, walkin closet & beautiful 5 piece ensuite. Basement has large rec rm & bathrm for up use. Suite w/sep entrance, laundry & own fenced yard & gazebo. Room to park all your toys, RV & commercial truck. "Fraser Highway Employment Lands Plan" area makes this an excellent investment! Check with ToL. Next door also for sale so you can double your investment or live next to family. (id:60626)
Royal LePage - Wolstencroft
5675 Rupert Street
Vancouver, British Columbia
Fantastic opportunity to own this renovated home situated on a spacious 5,867 square ft corner lot with excellent redevelopment potential. Located in the heart of Rupert and 41st, this property also features a fully equipped 2-bedroom laneway house-perfect for rental income or multi-generational living. (id:60626)
Oakwyn Realty Ltd.
5075 North Talbot Road
Tecumseh, Ontario
This 10 acre parcel of land is located in a great area close to the county with all the Great amenities of Tecumseh and Windsor. It is a fantastic opportunity to invest in land in the Hot Windsor market at a price that will show a great return on investment. The property is located near the New Hospital site and in one of the best areas of Tecumseh and Windsor. This site is perfect for anyone with plans to build there own home on a 10 acre site that will see at great return in coming years. (id:60626)
RE/MAX Preferred Realty Ltd. - 585
88 Main Street W
Grimsby, Ontario
Fantastic Investment Opportunity in the Heart of Downtown Grimsby! Rare chance to own a well-established gas station with a convenience store. Pizza Hut franchise also operated on the property, and an approved liquor license - all in one prime location! Situated in a high-traffic area with excellent visibility and easy access, this turnkey business offers multiple streams of income. The convenience store is fully equipped, and the Pizza Hut adds a popular food destination, drawing consistent customer flow. Liquor license approval provides potential for future growth and added revenue. Ample parking, updated equipment, and a loyal clientele make this a perfect opportunity for investors or owner-operators looking to capitalize on a thriving business in a growing community. Don't miss out on this unique combining fuel, food, and retail in one of Grimsby's busiest locations! (id:60626)
Royal LePage Macro Realty
10054 Wescan Road
Halfmoon Bay, British Columbia
Wonderful Waterfront Home & Property in the heart of Secret Cove. Perfect set up for boaters with licensed foreshore, deep water moorage, 80 ft dock with 2 covered boathouses. This almost 3000 square ft home has been completely renovated with high end finishings throughout. 5 Bedrooms, 2 new kitchens, 3 luxurious bathrooms, New flooring, New lighting, freshly painted throughout. Beautiful primary bedroom is on the top floor with a spa like ensuite and spacious walk in closet. Lower level is an ideal set up for visiting family or guests with separate access, 2 bdrms, full kitchen and laundry. Large open floor plan on the main floor with 2 Bdrms and incredible water views. Nice patios & decks .. 10/10 (id:60626)
1740 Granite Road
Lake Country, British Columbia
Welcome to Lakestone Estates! This gorgeous 4+ bedroom 5,100+ sq/ft west-coast contemporary 'lake house' w/ 3+ Car Garage (room for boat) with 0.78 Acre lot on one of the Okanagan's most desirable streets. Open the 15 ft Folding Sliding Door allowing the dining room and kitchen to extend onto your covered deck with fire table area, BBQ space, sun lounging zone, salt water pool, and hot tub. Inside, the 14 ft ceilings and full windows create a serene vista from which to take in a panoramic view of the lake. Retreat to a luxury primary bedroom w/ large walk-in closet and spa-inspired ensuite. Off the contemporary chef's kitchen with 12ft island, is a small office and walk-in pantry housing the extras - ideal for entertaining. Downstairs you will find 3 bedrooms, a chilled wine display, a flex room / second laundry (roughed-in for 4th bath), media room, and large Rec Room / Multi-purpose space with two access doors and direct stairs to garage for convenience. Incredibly well thought out, and meticulously maintained. High end hardwood floors, quartz counters, and custom cabinetry throughout. Multi-zoned heating/cooling and multi-room speakers. An easy stroll to Lakestone’s beach for boating access, kayaking or SUP boarding, tennis and pickle ball courts, and hiking / biking trails. Enjoy sampling wine at one of 7 local wineries. This location and home will not disappoint! View HD Video with aerial drone footage (Media Link Above), Virtual Tour, & Floor plans (id:60626)
RE/MAX Kelowna
1630 Pelham Street
Pelham, Ontario
Welcome to Picturesque Fonthill! 16 Secluded Tranquil Acres to enjoy your Peace and Serenity. Nestled On A Quiet Stretch Of The Street, yet minutes away from All The Town's Amenities And World-Class Attractions of Niagara On the Lake. A lifestyle which suits those that appreciate the natural surroundings, with the convenience of a mere walk into the charming core of Fonthill. There are Wineries to enjoy and explore as your Neighbours & Niagara on the Lake with its charm and beautiful Parks with blooming Gardens. This one of a kind custom built bungalow, with its grand elegance, boasts over 5000 sq ft of Living space. The main level rooms share a tremendous amount of Natural Light and the views of the lush green surrounding grounds. The 2 car attached garage has direct access to the main level for convenience and functionality. The lower level is an entertainer's delight with a full kitchen, living, dining, and entertainment spaces w/natural stone Fireplace, Sauna, and Hot Tub. A laundry room on both levels, as well as a 4 car lower garage, add to this already stellar home. This home is extremely well cared for with an attention to maintenance. It awaits your personal touches! Metal Roof, 400 Amp Service. (id:60626)
RE/MAX West Realty Inc.
15540 Westminster Highway
Richmond, British Columbia
Exclusive, beautiful, and quiet 1.44 acres private farm on good clay soil with a fully renovated rancher. Extensively upgraded custom built 3 huge bedrooms + office, move in ready condition. $140,000 upgrades include: kitchen, bathrooms, floor, painting, high efficiency furnace (2 years), 2 boilers (4 years), roof + windows (16 years), decks, and solarium (13 years). Septic tank can be converted. South backyard features 18´ x 40´ inground pool, aquarium, bee hive, multiple workshops and garden sheds. Shed and aquarium have permits. Double garage with lots of parking spaces in front yard that can contain 10 cars + RV van + boat. School catchments: Kingswood Elementary and McNair Secondary. Nearby Mayfair Lakes Golf Club, Lulu Island Winery. Call now to book your showing! (id:60626)
1ne Collective Realty Inc.
114 Overdale Avenue
Hamilton, Ontario
Exceptional Custom Bungalow in Sought-After Waterdown Location! Welcome to this stunning, recently built custom bungalow offering 3+1 bedrooms and 3.5 luxurious bathrooms, nestled on a desirable, tree-lined street in Waterdown. Designed by award-winning architect Carrothers & Associates, this home showcases impeccable craftsmanship and thoughtful design throughout. Step inside to discover high-end finishes including Marvin windows and a rift-cut white oak custom kitchen featuring built-in appliances, an oversized island with quartz countertops, and seamless flow into a spacious great room highlighted by a sleek linear fireplaceperfect for entertaining or relaxing in style. The beautifully finished lower level extends your living space, offering a large recreation area, an additional bedroom, a full 3-piece bathroom, and a versatile room ideal for a home gym or studio. Step outside to your private backyard oasis, complete with a covered porch featuring skylights, a built-in gas fire table, BBQ centre, and a retractable awningideal for enjoying morning coffee or evening sunsets in comfort and style. Additional features include an oversized garage with inside access to a custom mudroom, and a professionally landscaped yard designed for effortless outdoor living. This turn-key residence offers an exceptional lifestyle for the most discerning buyer. Lets get you home! (id:60626)
RE/MAX Escarpment Realty Inc.

