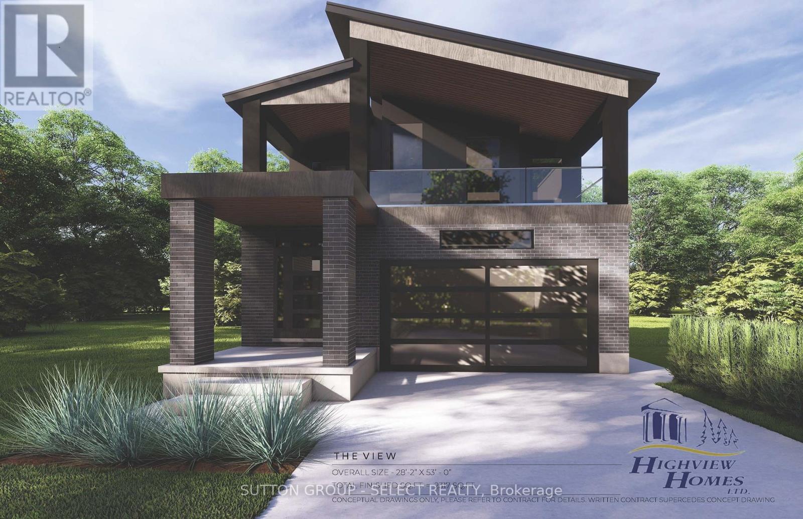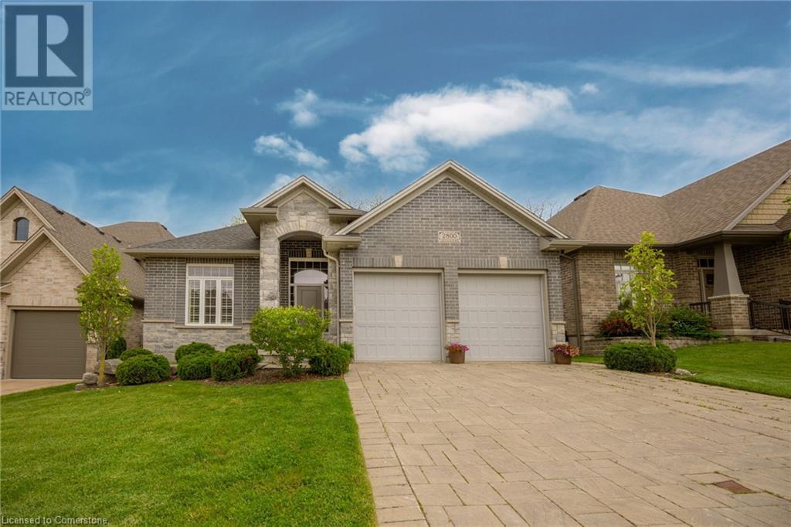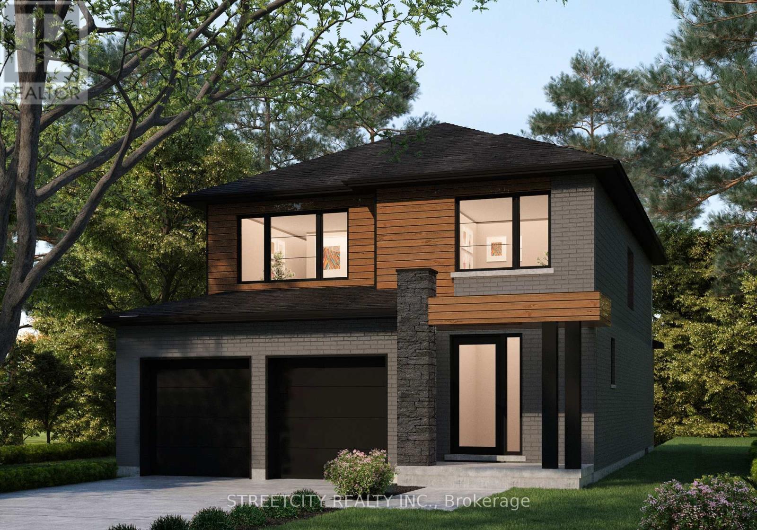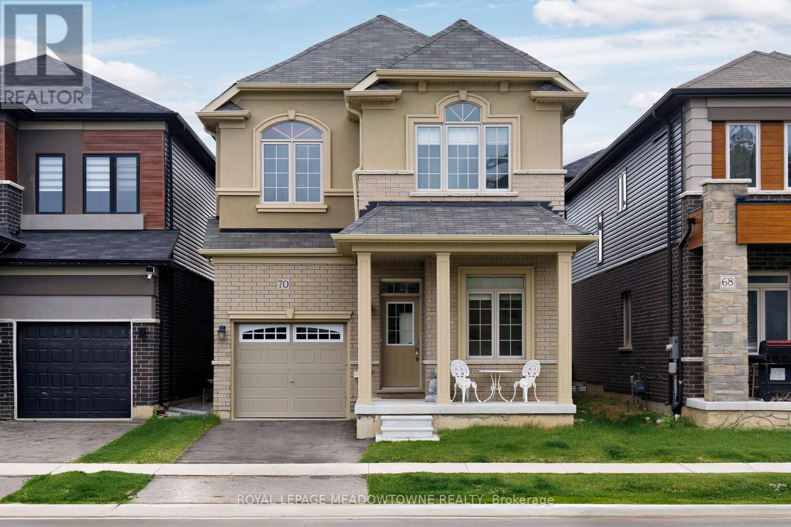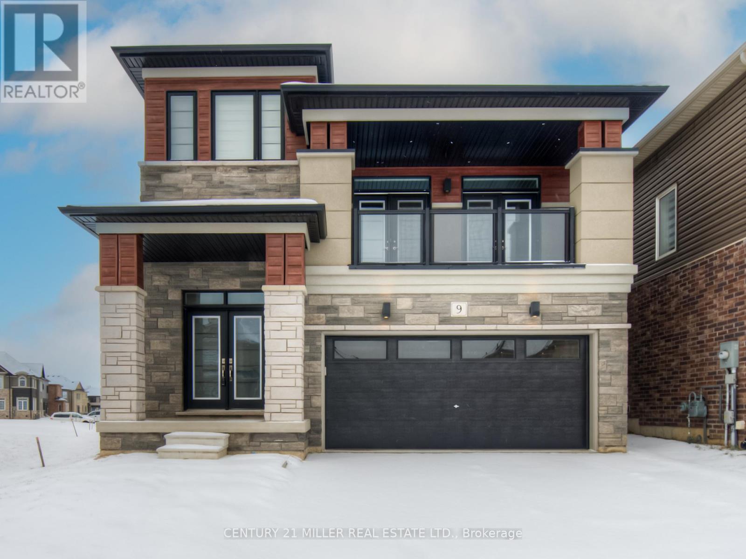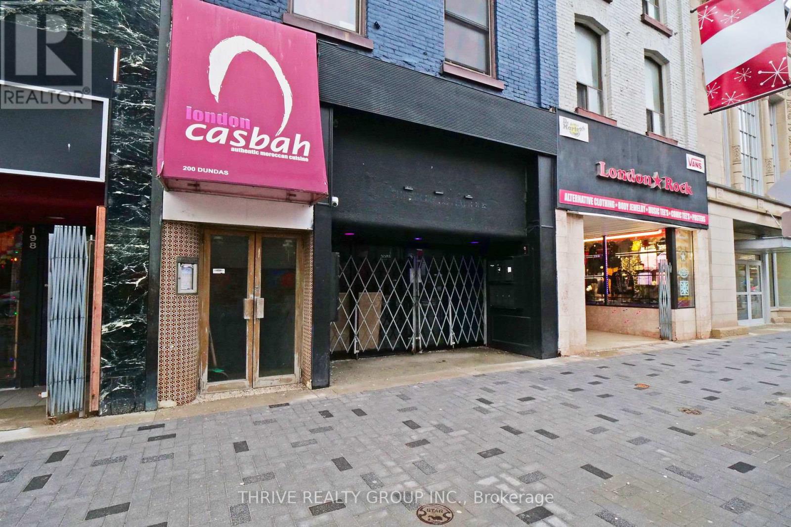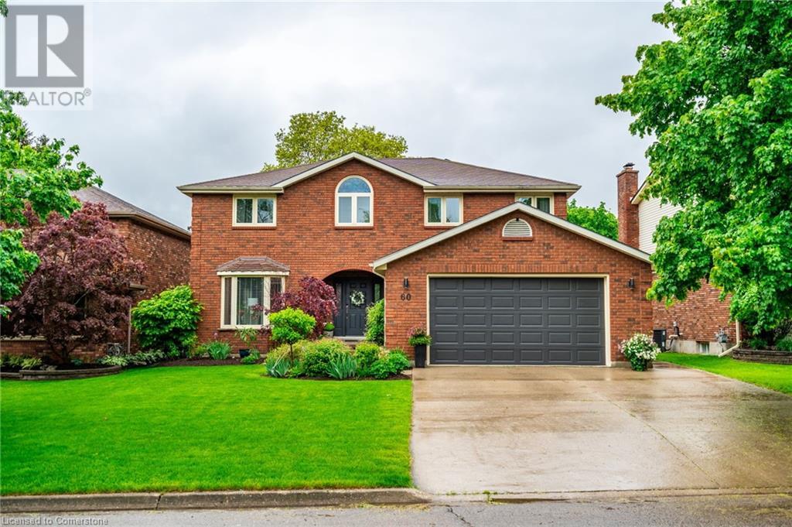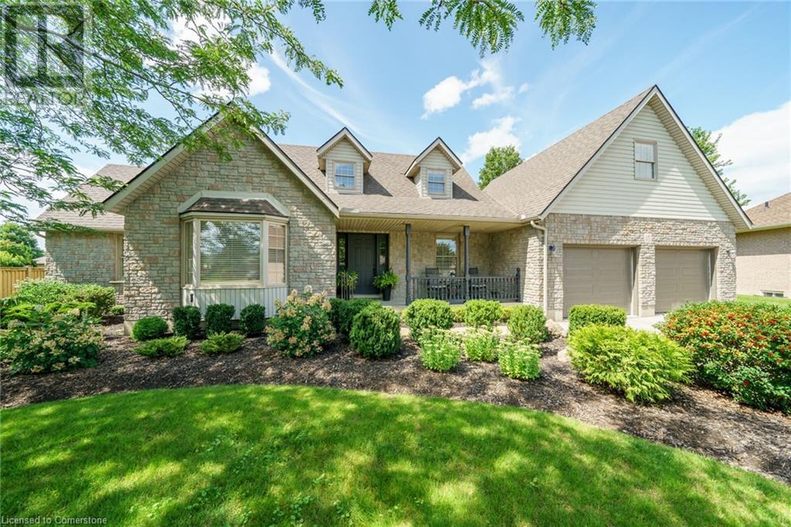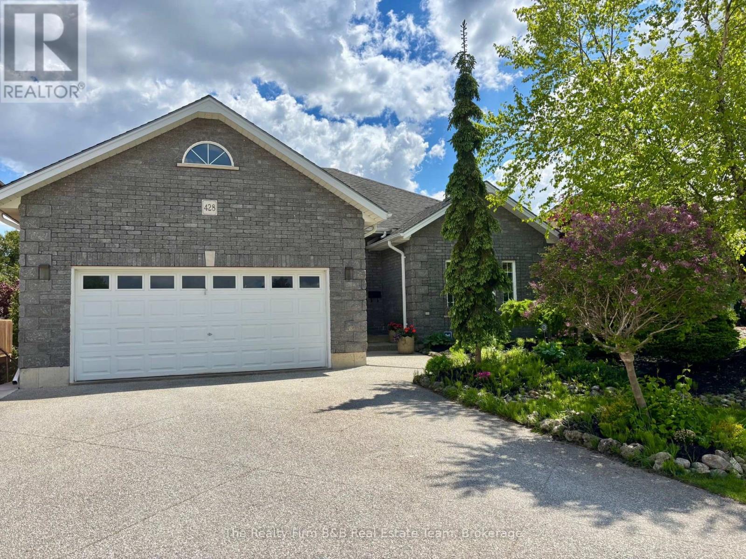6378 Heathwoods Avenue
London, Ontario
BUILD YOUR DREAM HOME! VISIT OUR SALES MODEL @ 6370 HEATHWOODS AVE OPEN EVERY SUNDAY 2-4PM and take a tour of one of our fine homes! Approx 2354 sqft Modern open concept 4 bedrm, 2.5 baths with HUGE outdoor living space on second floor, plus SECOND entrance to basement at side of model. Add an optional finished basement for $40,000 (hst included). Special touches in this home include the foyer custom wall treatment! Great room boasts lots of room for entertaining and modern fireplace with oversized tile surround. The kitchen features COMPLIMENTARY APPLIANCE PACKAGE with a large breakfast bar island, pantry cupboard, stainless range hood fan, white backsplash, and upgraded quartz counter tops. Main floor laundry with sink and upper and lower cabinetry and WASHER/DRYER INCLUDED. 2pc bath for convenience. Both levels feature rich hardwoods throughout except laundry and baths. Upper level has 4 nicely sized bedrooms. Primary has vaulted ceilings, and walk in closet, 5pc ensuite with freestanding tub, and a glass shower with tiled walls. Accompanying bedrooms with double closets and bedrm 2 has cheater access to 4pc bath. Hallway access to full front balcony and home office area! Lots of room to relax and enjoy outdoor living! (29ft wide). EASY TO VIEW! Call for apt or visit open house. 7 year Tarion Warranty included. Other lots and plans available. Finish your basement and enjoy a 5th bedroom, additional bath and family room all included!!!!!! Custom build your dream home at no extra "design" costs! NOTE: The home shown is sold - but we have a few lots left to rebuild to with your selections!! (id:62611)
Sutton Group - Select Realty
2800 Sheffield Place
London, Ontario
Welcome to 2800 Sheffield Place—a beautifully crafted, custom-built bungalow offering stunning views of the Thames River and just steps from scenic walking and biking trails. Step into the spacious foyer and be immediately impressed by the open-concept layout, thoughtfully designed for both everyday comfort and elegant entertaining. The living room features rich hardwood flooring, a cozy gas fireplace flanked by custom built-in shelving, and California shutters throughout the home for a refined touch. The kitchen is a chef’s dream, boasting granite countertops, an oversized pantry, and direct access to a covered deck overlooking the professionally landscaped, fully fenced backyard—perfect for relaxing or hosting guests. The main level also includes a convenient laundry room, a mudroom with garage access, and two spacious bedrooms. The primary suite offers a 4-piece ensuite (with plumbing in place for a tub), along with dual walk-in closets for ample storage. A second full bathroom completes this level. Downstairs, the fully finished walk-out basement adds incredible flexibility with in-law suite potential. You'll find a generous open-concept recreation room with another kitchen, terrace doors leading to a private patio, a large bedroom with a full-sized window, a 4-piece bathroom, and a substantial storage area. This home is ideal for those seeking tranquility, space to entertain, and a strong connection to nature—all while being just minutes from local amenities and with easy access to Hwy 401. Don’t miss this rare opportunity! (id:60626)
RE/MAX Twin City Realty Inc.
RE/MAX Centre City Realty Inc
3164 Regiment Road
London, Ontario
TO BE BUILT: Welcome to your dream home in the heart of Talbot Village. "The Ridgewood" is a modern masterpiece that offers the perfect blend of contemporary design and convenience, providing an exceptional living experience. Step into luxury as you explore the features of this immaculate model home. The 2176sqft Ridgewood (Elevation-2) plan serves as a testament to the versatility and luxury that awaits you. Open Concept Living: Enter the spacious foyer and be greeted by an abundance of natural light flowing through the open-concept living spaces. The seamless flow from the living room in to the kitchen/dining creates a welcoming atmosphere for both relaxation and entertaining. The gourmet kitchen is a culinary delight, with quartz countertops, backsplash and center island. Ample cabinet space and a walk-in pantry make this kitchen both functional and beautiful. Retreat to the indulgent master suite, featuring a generously sized bedroom, a walk-in closet, and a spa-like ensuite bathroom. Make an appointment or stop by our builder model and see the variety of plans and options Mapleton Homes has to offer. (id:60626)
Streetcity Realty Inc.
53 Keba Crescent
Tillsonburg, Ontario
Located in the prestigious Northcrest Estates in Tillsonburg, this impressive 3,000 square foot home offers luxury and comfort throughout. It features a bright home office, a spacious great room with 17-foot ceilings and large windows, and a separate dining area with cathedral ceilings that opens to a deck and a beautiful backyard. The modern kitchen is perfect for anyone who loves to cook, with soft-close drawers, a built-in garbage center, a pantry, stylish backsplash, elegant lighting over the island, and a breakfast bar combining practicality with style. Upstairs, you'll find three spacious bedrooms. The primary suite includes a walk-in closet and a luxurious ensuite bathroom. One of the other bedrooms features a custom-built bench with storage, adding a unique and functional touch. This residence is not just a house, but a sanctuary where every detail has been meticulously curated to offer an unparalleled living experience. The home's design thoughtfully incorporates an open hallway overlooking the lower level, creating an airy and expansive atmosphere. Additionally, the convenience of a main floor laundry room with a bench seat providing practicality and ease. Photos virtually staged. (id:60626)
Save Max Empire Realty
70 Stauffer Road
Brantford, Ontario
Step into modern luxury with this stunning, barely two-year-old detached home, boasting over 2,200 square feet of thoughtfully designed living space and upgrades throughout. From the moment you enter, youll notice the upgraded oversized tiles and a versatile front living areaperfect as a home office, playroom, yoga retreat, or second sitting room.Storage is a breeze with a front closet and an additional closet near the garage entrance, with convenient access from the interior of the home. The open-concept layout continues with a bright dining room featuring a large window and stylish light fixture. The spacious family room is flooded with natural light and seamlessly connects to the heart of the home: a fully customized designer kitchen with over $50,000 in upgrades. This chef-inspired kitchen is truly a showstopper, featuring stone countertops, a built-in breakfast bar, gas stove, built-in oven/microwave combo, pantry, under-cabinet lighting, two-tone island, extended cabinetry, and a stylish backsplash. It's perfect for family meals and entertaining guests alike. Upstairs, you'll find four generously sized bedrooms, a spacious second-floor laundry room, and a luxurious primary suite complete with a large walk-in closet and a spa-like 5-piece ensuite. The basement offers incredible potential with a well-laid-out floor plan, large upgraded windows, and room to customize based on your needs, whether it's a home gym, rec room, or in-law suite. Enjoy peace of mind with a new lawn coming soon in the backyard and green space with a planned park right across the street. Located in a family-friendly neighbourhood, this turnkey home combines modern style with functional livi ready for you to move in and make it your own. (id:60626)
Royal LePage Meadowtowne Realty
9 Tarrison Street
Brantford, Ontario
Model: Glasswing 8, Elevation C. 2 years old home located in the sought after new and upcoming community in the town of Brantford. Upgraded full brick and stucco exterior, Double garage home offer 3 bedrooms, 2.5 baths, 9 ft ceiling on main level. Upgraded Oak stairs. Gas fireplace in living room. Open concept main level. Large family above the garage with double French door to balcony. Thousand of dollars spend on upgrades. Minutes to the Grand River, Highway 403, Downtown Brantford, Hospital, Wilfred Laurier University Brantford Campus, YMCA, Golf Course, School, Trails, Parks. (id:60626)
Century 21 Miller Real Estate Ltd.
6505 Heathwoods Avenue
London, Ontario
Home to be built with side entrance and an extra deep lot! This stunning property is to be completed in 2025 and offers the perfect blend of comfort, convenience, and style. With 4 spacious bedrooms and 4 modern bathrooms, this home is ideal for families seeking ample space and privacy. The side entrance provides added convenience and flexibility, making it perfect for guests or a secondary unit. Located right off the 401, commuting is a breeze, allowing you to enjoy more time at home and less time on the road. The neighborhood is family-friendly, with top-rated schools nearby, including Lambeth Public School and ecole elementaire la Pommeraie, ensuring quality education options for your children. Nature enthusiasts will appreciate the proximity to beautiful parks such as Talbot Village Wetlands Trail, Clayton Walk Park, and Vanderlinder Parkette, offering plenty of opportunities for outdoor activities and relaxation. The home itself boasts a modern design with high-quality finishes throughout, ensuring a comfortable and stylish living environment. The open-concept layout is perfect for entertaining, with a spacious kitchen that flows seamlessly into the living and dining areas. Large windows fill the home with natural light, creating a warm and inviting atmosphere. The backyard offers a private oasis, perfect for summer barbecues or simply unwinding after a long day. Don't miss the opportunity to make this exceptional property your new home. With its prime location, excellent amenities, and beautiful design, this home is sure to impress. Schedule a viewing today and experience all that this wonderful property has to offer! (id:60626)
Century 21 First Canadian Corp
Century 21 First Canadian - Kingwell Realty Inc
200 Dundas Street
London, Ontario
Welcome to a premier investment opportunity in the heart of London! This Licensed, mixed-use property features three well-appointed residential units (LEASED), a prime main -floor commercial space (LEASED), and a potential basement commercial unit, offering a rare blend of residential and commercial income streams. Situated on the highly sought-after "My Dundas Place" corridor, this property is perfectly positioned for both immediate returns and long-term growth. The residential units, thoughtfully configured, ensure high demand and quick occupancy. Notable upgrades include a newer furnace for the commercial unit, modern mini-split systems in residential units 2 and 3, a partially replaced roof, a comprehensive video surveillance system, electronic door locks for each unit, and currently has a rental license. This turnkey property is an investor's dream, combining functionality, location and profitability in one exceptional package. (id:62611)
Thrive Realty Group Inc.
187 Dundas Street
London, Ontario
Own a piece of prime downtown London real estate located on the newly renovated Dundas Flex Street. This historic "Union Block Building" is approximately 2,700 square feet above grade sprawling out over three stories. Previously configured as a one commercial unit, and one two story residential unit, it now is configured as on main floor fully leased commercial space, and a fully leased four bedroom "rooming house" with shared common areas. Commercial space has been fully renovated with new flooring and bathroom, and the residential space offers, two full bathrooms, gas fire place, 11 foot ceilings (2nd floor) and much more. Current monthly rental income generated is $4,050.00. This isn't one you are going to want to miss. (id:60626)
Thrive Realty Group Inc.
60 Lee Avenue
Simcoe, Ontario
Welcome to 60 Lee Avenue – a beautifully updated family home in a sought after mature neighbourhood. This stunning 2 storey home offers 4+1 bedrooms and 4 bathrooms, thoughtfully designed for the needs of a growing family. From the moment you arrive, you’ll be impressed by the incredible curb appeal highlighted by fully landscaped front and rear yards, an oversized concrete driveway, and a timeless all brick exterior. Step inside to a spacious foyer that sets the tone for the rest of the home. The main floor features a recently renovated laundry/mudroom with garage access! The bright & open concept eat in kitchen is complete with granite countertops, a custom pantry, and a built-in wine display. The kitchen opens to a large family room with soaring vaulted ceilings, a new gas fireplace (2024) and custom feature wall perfect for family time or entertaining. A formal living and dining space offers plenty of space for hosting, while a dedicated home office /bonus room is perfect for a work from home set up. The main and upper levels feature recently installed upgraded luxury vinyl plank flooring throughout. Upstairs you will find 4 generously sized bedrooms. The spacious primary suite offers a beautiful ensuite bathroom with heated floors and a walk-in shower. The fully finished lower level includes an additional bedroom, a spacious rec room and family room, plenty of storage space and a convenient walk up to the garage making this suitable for an in-law suite or a teen retreat. Step outside to the backyard oasis, complete with a 32’ x 16’ inground pool, a large deck and patio area, gazebo and storage shed. With in ground irrigation and low maintenance landscaping, this property is perfect for busy families. Don’t be TOO LATE*! *REG TM. RSA. (id:60626)
RE/MAX Escarpment Realty Inc.
17 Angle Street
Simcoe, Ontario
Experience lavish executive-style life-style in this prestigious Simcoe neighborhood enjoying close proximity to this popular Norfolk town's desired amenities incs Hospital, schools, churches, rec centers/pools, parks, Lynn walking/biking trail, shopping malls & downtown shops/eateries. Positioned majestically on 0.28 ac premium pie-shaped lot is 2000 custom Kloet built, original owner, brick/stone bungaloft introducing 2437sf of flawless living area, 1456sf finished basement, 707sf attached garage incs side door walk-out to velvet green lawn rear yard highlighted w/410sf concrete entertainment patio enhanced w/wood gazebo & privacy fence. Welcoming covered front porch provides entry to grand foyer leading past formal dining room & comfortable living room - continuing to updated kitchen-2021 sporting stylish white cabinetry, granite countertops, tile backsplash, designer peninsula & SS appliances -segues to adjacent family room boasting warm gas fireplace & rear yard patio walk-out. Roomy corridor leads past neatly hidden laundry station to impressive primary bedroom incs chicly renovated 4pc en-suite - completed w/3pc bath & direct garage entry. Gleaming hardwood floors & crown moulded ceilings compliment pristine interior w/distinguished flair. Solid wood staircase ascends to bright 2 bedroom & 3pc bath upper level ftrs classic dormers allowing natural light - plus- 2nd staircase accessing separate finished loft - ideal kids/teenage hang-out. Tastefully appointed lower level covers all the perks - from rec room, games room, fully equipped workshop, multiple storage rooms, utility rooms to spacious guest bedroom, modern 3pc bath & convenient garage staircase walk-up. Extras - roof shingles-2017, n/g furnace, AC, HRV, shared well (agreement in place) supplying full zoned irrigation-2023, brushed nickel door hardware, newer eaves w/gutter guards, oversized double driveway, California shutters & 2 insulated garage doors-2023. Taking “Immaculate” to the Next Level! (id:60626)
RE/MAX Escarpment Realty Inc.
428 Lakeview Drive
Woodstock, Ontario
If you're looking for a beautiful ranch-style home with a full in-law suite and a walkout basement, 428 Lakeview Dr. is one you wont want to miss! Located in the sought-after Alder Grange subdivision, this home is surrounded by walking trails, a golf course, and plenty of nearby amenities. With over 3,200 sq. ft. of finished living space, the main floor features a spacious primary suite with a luxurious ensuite and direct access to a stunning deck perfect for your morning coffee. There is also a second bedroom, main floor laundry, and an open-concept kitchen and dining area that's great for everyday living. Downstairs, the bright walkout basement offers a beautifully finished in-law suite complete with engineered hardwood floors, a full kitchen, dining area, cozy living room with a fireplace, plus an additional bedroom and bathroom. Updated appliances on the main floor in 2021 and lower level in 2024. Outside, you will fall in love with the professionally landscaped backyard a private oasis with a newer concrete patio that's perfect for relaxing or entertaining. This elegant, move-in ready home is in a fantastic neighborhood and checks all the boxes. Don't wait to view this rare gem! (id:60626)
The Realty Firm B&b Real Estate Team

