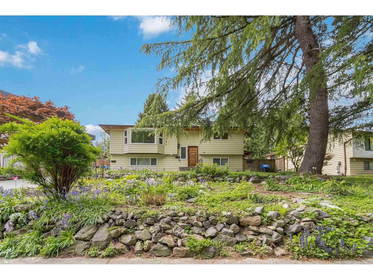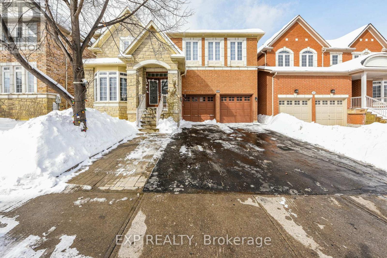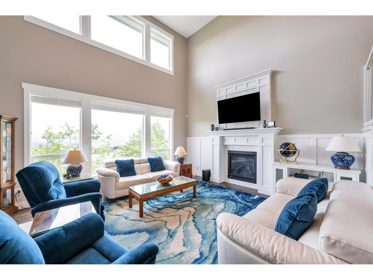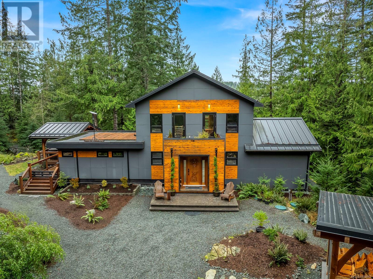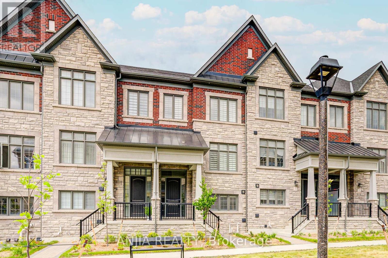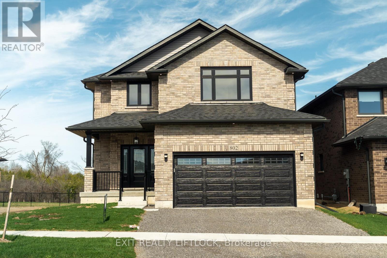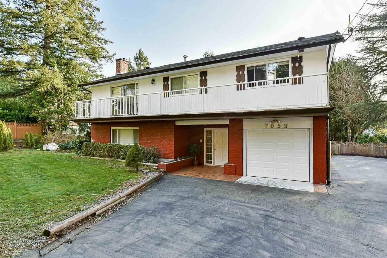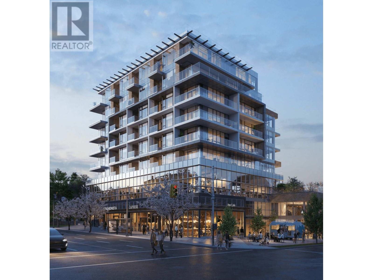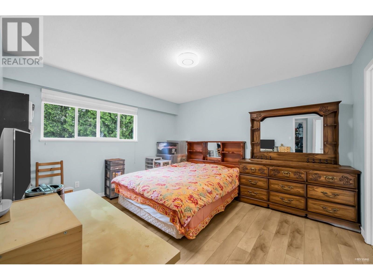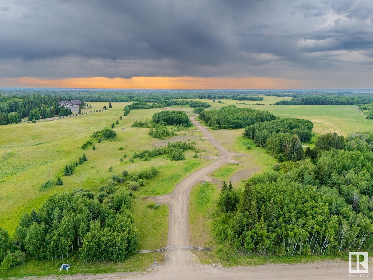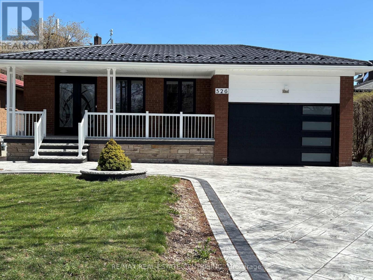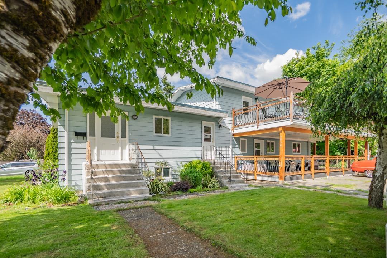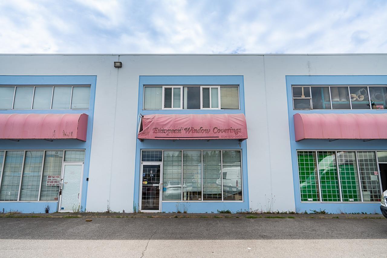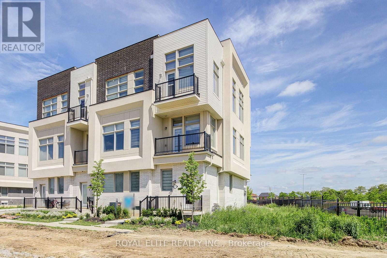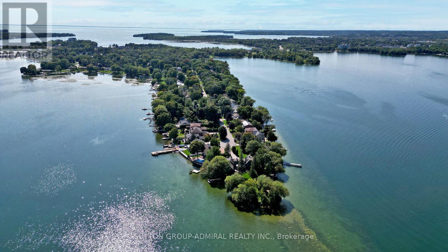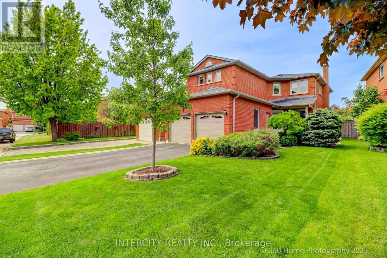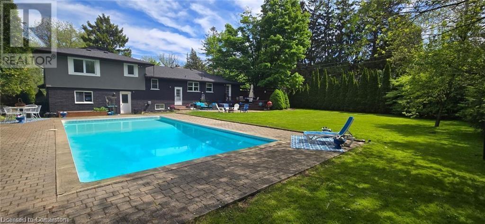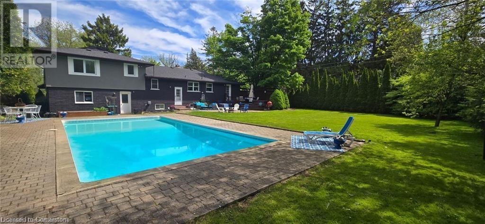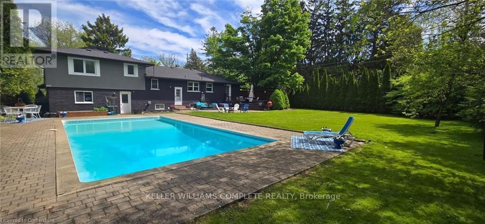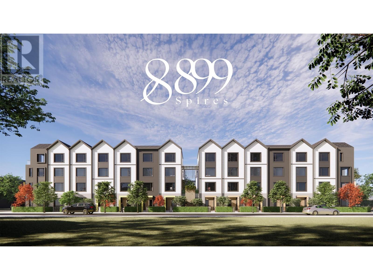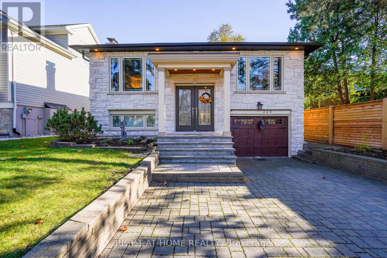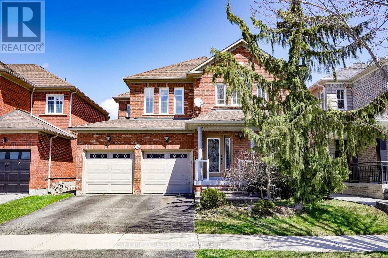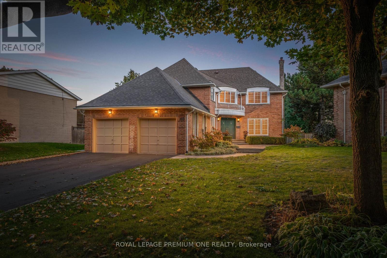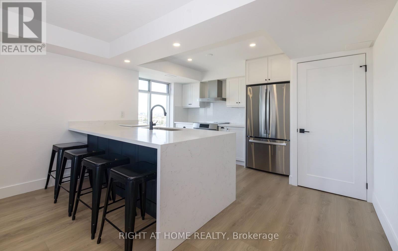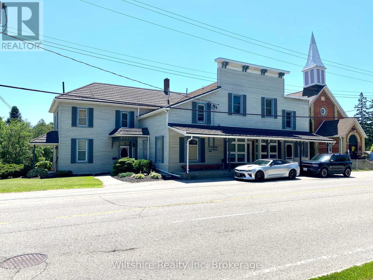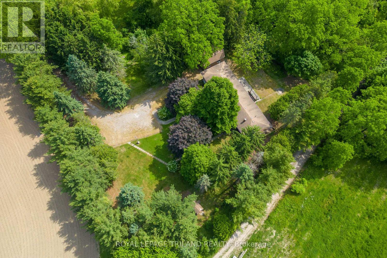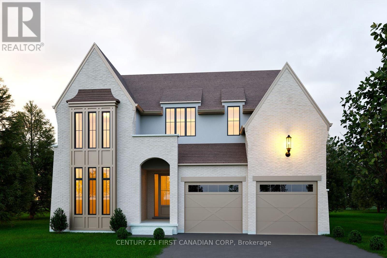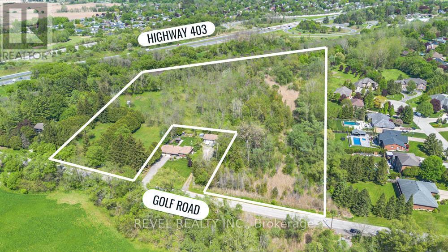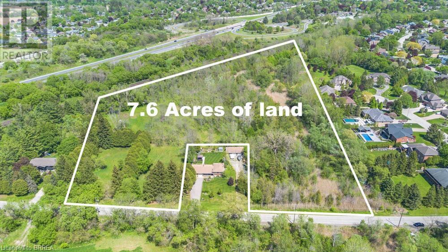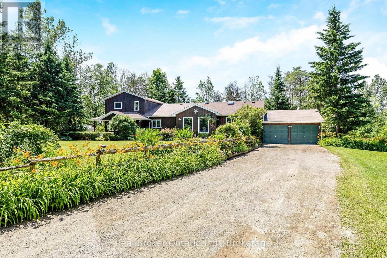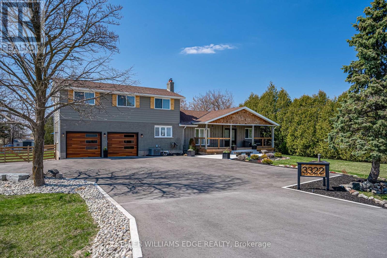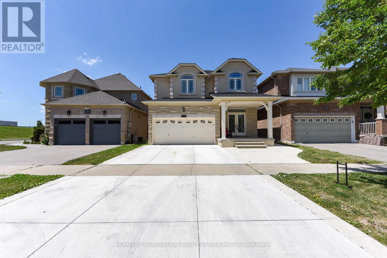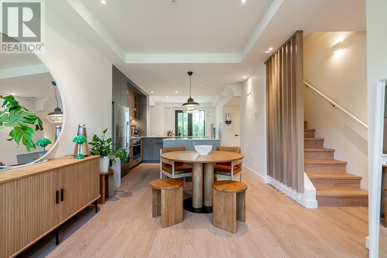157 Hamptons Square Nw
Calgary, Alberta
Welcome to this stunning, high-class luxury home with breathtaking views of the lake and golf course!This fully finished 2-storey walkout residence, complete with a separate basement entrance, offers over 4,475 sq ft of beautifully designed living space. Set on a large green space with a north-facing backyard, this home combines elegance, comfort, and expansive views in an open-concept floor plan.The main floor features soaring 18-foot ceilings, oversized windows that flood the foyer and living room with natural light, rich hardwood flooring, and a striking spiral staircase. The spacious living room includes a cozy gas fireplace, while the private office with French doors offers an ideal workspace. Entertain in style in the formal dining room, and enjoy cooking in the gourmet kitchen with granite countertops, built-in stainless steel appliances, and access to a bright dining nook showcasing panoramic views of the lake and golf course.Upstairs, you’ll find four generous bedrooms, including a luxurious primary suite with a walk-in closet, a peaceful reading nook overlooking green space, and a lavish 5-piece ensuite. One additional bedroom offers a private 3-piece ensuite, while the remaining two bedrooms share a 4-piece bathroom.The fully developed walkout basement boasts a professional wine cellar with temperature control, two additional bedrooms, a full bathroom, and a spacious entertainment area—all with access to a beautifully finished brick patio.Enjoy low-maintenance landscaping in both the front and backyards, perfect for easy living.Good to buy! Good to invest! (id:60626)
Century 21 Bamber Realty Ltd.
7595 143 Street
Surrey, British Columbia
INVESTOR/FIRST TIME HOME BUYERS, ALERT! Welcome to this rare opportunity in the heart of East Newton, nestled on a spacious 7,200 SF lot facing a peaceful Greenbelt--offering the perfect balance of privacy and central convenience. Just mins from schools, parks, shopping, coffee shops, and transit. The bright, renovated main level features open, sun-filled living space and lead to a sundeck overlooking a large, fully fenced backyard--ideal for summer BBQs, kids, or garden lovers. This property also features two self-contained basement suites (2bedroom + 1bedroom), each with a separate entrance. Attention! Under the new zoning regulations, the property is eligible for a duplex and 2 garden suites--offering exceptional redevelopment potential for the future. (Buyers to confirm with the city) (id:60626)
Ypa Your Property Agent
443 Concord Avenue
Toronto, Ontario
Welcome to this truly fabulous detached home nestled in the heart of Dovercourt Village a vibrant, family-friendly neighbourhood known for its charm and community feel. This stunning 3-bedroom, 3-bathroom residence offers an exceptional blend of modern living and classic character. Step inside to a fabulous enclosed front porch leading to an open-concept main floor that immediately impresses with high, soaring ceilings and an airy, light-filled layout. The living and dining areas flow seamlessly, perfect for both everyday family life and elegant entertaining. The gourmet kitchen is a true showstopper, featuring sleek quartz countertops and high-end stainless steel appliances, ideal for casual meals and social gatherings. Upstairs, you'll find three spacious bedrooms, each thoughtfully designed with large closets and bright windows, offering peaceful retreats for the whole family. The finished basement provides additional living space ideal for a media room, home office, or guest suite and conveniently includes a modern full bathroom. Supplement your monthly expenses by easily converting the basement back to an apartment. It was used as a separate apartment by the previous owner. Outside, discover a stunning, professionally landscaped backyard a true urban oasis perfect for relaxing, barbecuing, and entertaining. With lush greenery, a beautiful deck, and space to dine alfresco, its like having a private park at your doorstep. The home also boasts two-car parking (a rare find in the area!), ensuring everyday convenience without compromise. Move-in ready, meticulously maintained, and just steps from Dovercourt Park, top schools, cafes, and transit, this is a rare opportunity to live your best city life in one of Toronto's most sought-after communities. Very Strong Walk/Transit/Bike Scores. (id:60626)
Slavens & Associates Real Estate Inc.
50 Northface Crescent
Brampton, Ontario
Welcome Home To A Beautiful Detached 2-Storey 5+2 Bedroom & 5 Bathroom Home In An Ever-Growing Neighborhood!! Over 4,400 sq. ft. of total exquisite living space!! With 5 spacious bedrooms on the 2nd floor + a legal 2-bedroom basement apartment + 5 bathrooms, ideal for large families and guests!! Separate living and family rooms, offering distinct areas for relaxation and entertainment!! Office/Den/Library space on the main floor w/ large windows!!! Upgraded modern kitchen with plenty of countertop space, along with a cozy breakfast area that walks-out to your spacious backyard! Ceramic tiles and high-end finishes throughout!! Pot Lights!! Legal Basement Apartment offers incredible investment value!! Perfect For: Large families, multi-dwelling setups, or those looking for a luxurious home with the added benefit of generating rental income!! Two Separate laundry!! Multi-generational living House! Don't Miss This Opportunity To Call This Your Forever Home & Move-In To An Incredible Neighborhood!! (id:60626)
Exp Realty
5189 Cecil Ridge Place, Promontory
Chilliwack, British Columbia
Perched at the top of Promontory Heights on a quiet cul-de-sac, this newer 3,400 sq ft home offers breathtaking 180° views of the Fraser Valley, Chilliwack city, & the North Shore mountains. The bright, open living space features soaring ceilings, floor-to-ceiling windows, & a beautiful gas f/p. Chef's kitchen boasts a double oven, island, trayed ceiling, & ample counter space.Spacious deck"”perfect for quiet morning coffee or entertaining with family & friends. Bonus office. 4 bedrooms up, including an oversized primary with walk-in closet & spa-like 5-piece ensuite.Full basement has a separate entry, 2 bedrooms, beautiful kitchen, cozy gas fp & is ideal as an in-law suite or mortgage helper. TRIPLE garage & close to school & hiking trails. Open House Sun July 27th 2pm-4pm (id:60626)
RE/MAX Performance Realty
2640 Conville Bay Rd
Quadra Island, British Columbia
Escape to your own secluded Executive retreat. Luxuriate in the 62 jet 6-person hot tub on 1247 sqft wraparound deck surrounded by pristine forest. 25 foot ceilings w/ a wall of windows exude elegance but are grounded by a large custom wood burning fireplace. You’ll be impressed by the attention to detail including the tranquil pond flowing into a seasonal stream, economical in floor hot water heating, fully connected backup power & so much more. This custom West Coast contemporary Home offers exceptional craftsmanship with flavors of Japan. The natural elements of wood, rock & water flow to create a home to soothe the soul. From the sweet scent of Cedar in the custom Barrel sauna to the revitalizing outdoor shower to the four piece ensuite & Steam shower, you'll feel pampered every day! Property is zoned for 2 dwellings so bring the whole gang! Unique home must be seen to be truly appreciated! Ask for the exclusive feature sheet or call today to arrange for a personal tour. (id:60626)
Royal LePage Advance Realty
7 Bright Terrace Way
Markham, Ontario
Welcome to this perfect blend of luxury, nature, and convenience townhouse in the prestigious Angus Glen community. This elegant townhome offers peaceful living just minutes from top-tier amenities full filled with natural light and loaded with upgrades, including hardwood floors, oak stairs, smooth ceilings and many more! The main floor is an entertainers dream, 10 ft high celling, showcasing a gourmet kitchen with a suite of premium stainless steel Appliances (Wolf 30" range, Sub-Zero 30" fridge, Wolf 30" Transitional Drawer microwave, Bosch dishwasher), shaker cabinets and quartz countertops with extended breakfast bar perfect for entertaining guests and preparing meals! Large windows, cozy fireplace, and a walkout to balcony. An Oak staircase leads to 9 ft ceilings upstairs, the sun-filled primary bedroom offers a walk-in closet, a stylish 5-piece ensuite, and walk-out balcony. Two additional bedrooms offers natural light through large windows overlooking the courtyard. A laundry room on the same floor provides practicality and convenience. Additional highlights include a lower level office/den with a large window, extra storage closet, double car garage with pedestrian access. Close trek to Angus Glen community center, Canadian Tire, Hwy 404/Hwy 7, Markville Mall, and more! (id:60626)
Anjia Realty
2796 Marble Hill Drive
Abbotsford, British Columbia
Custom built Rancher with basement on quiet street! Wheelchair friendly! 4-5 bedrooms, 3 full bath, bright clean open layout with many custom features inc. beautiful hardwood floors, crown moldings, 9ft ceilings up with coffered ceilings in dining room, lots of built-in shelving and entertainment unit in family room off chef's kitchen with natural gas stove and top end appliances. Central air conditioning. Massive covered decks up and down with NG BBQ hook up overlooking low maintenance private treed back yard! Above ground basement with 12ft ceilings roughed in laundry and kitchen makes it easy to suite! Huge 375sq.ft bunker now great shop or future home theatre! McMillan baseball and hockey academy catchment! Some rooms virtually staged OPEN HOUSE JULY 12 Noon to 3pm (id:60626)
Royal LePage Little Oak Realty
802 Steinberg Court
Peterborough North, Ontario
Welcome to 802 Steinberg Court in the sought after Trails of Lily Lake community. This stunning home, quality-built by Peterborough Homes, offers the perfect blend of elegance, space, and natural beauty, backing onto serene conservation land for ultimate privacy. With over 3,700 square feet of finished living space, this exceptional home features five spacious bedrooms and four and a half bathrooms, including two primary suites-ideal for multi-generational living or accommodating guests in comfort. The great room is warm and inviting, centered around a beautiful gas fireplace, while a second fireplace in the expansive lower-level recreation room adds even more charm and coziness. The kitchen is a true showpiece, designed for both function and style, with an oversized island, sleek quartz countertops, and a stylish backsplash. From here, you can take in the breathtaking views of the conservation area, creating a peaceful retreat right in your own backyard. Situated just steps from the Trans Canada walking trails, this home is perfect for those who love the outdoors while still enjoying the convenience of a prime location. Thoughtfully designed with many upgrades and premium finishes throughout, this is a home that must be seen to be truly appreciated. The lower level of the home is finished and has large recreation room plus 5th bedrooms, 3-pc bath and a large storage and Utility room (6.33m x 4.04m). See floor plans in the document file. I know you won't be disappointed! (id:60626)
Exit Realty Liftlock
12552 99 Avenue
Surrey, British Columbia
Fantastic opportunity in Cedar Hills! This well-maintained 6 bed, 2 bath home offers 3 bedrooms upstairs and a separate 3-bed suite below-great mortgage helper. Large 7,200+ sq ft lot with ample parking. Ideal for families, investors, or future builders. Convenient location near schools, transit, and shopping. Live in, rent out, or build new-endless potential! (id:60626)
Royal LePage Little Oak Realty
29 Woodvalley Drive
Brampton, Ontario
Nestled in Bramptons highly sought-after Fletchers Meadow neighborhood, this charming 4-bedroom home blends curb appeal, functionality, and space for the whole family. Featuring a striking stone façade, this property offers large, sun-filled bedrooms, a finished basement with a second kitchen ideal for extended family or rental potential and both living and family rooms, perfect for entertaining or relaxing. Additional highlights include: Patterned concrete driveway and backyard walkway (upgraded within the last 3 years). Elegant crown moulding and wainscoting throughout. Roof replaced approximately 7 years ago. Furnace and air conditioning both updated within the last 4 years. Garage door replaced 4-5 years ago. Original windows. This well-maintained home is move-in ready and perfectly suited for growing families. Don't miss your opportunity to live in one of Bramptons most desirable communities! (id:60626)
Royal LePage Certified Realty
7059 Barkley Place Place
Delta, British Columbia
This is a beautiful, well kept and fully renovated home situated in a quiet cul-de-sac. The upper level includes a living room with electric fireplace and adjacent formal dining room. The kitchen is fully renovated with stainless steel appliances and breakfast nook. There are 3 bedrooms and 2 full bath on the upper level & the basement features a large family room with Gas fireplace, 2 bedroom, 2 full bath. The home features a front wrap-around balcony and a large rear deck for fun with the family The South exposed back yard is fully fenced with an extended driveway for extra parking for RV etc. This home has easy access to highways. (id:60626)
Sutton Group-Alliance R.e.s.
705 989 W 67 Th Avenue
Vancouver, British Columbia
Centrally located is located in South Oak,with convenient transportation hubs: 1 minute drive to Oak Park / 4 minutes drive to Marine Gateway comprehensive mall, sky train station, dinning, cinema, entertainment / 7 minutes drive to brand new Oakridge Centre, Richmond Chinese Community, Langara Golf Course only 3 minutes walk to Winona Park / 12 minutes drive to Vancouver International Airport / 15 minutes drive to The University of British Columbia / Vancouver DowntownLow-density residential project, 43 units in-total. School Catchment: approximately 2 mins drive to schools : Sir Winston Churchill Secondary School / Sir Wilfred Laurier Elementary School. Triple Pane window for sound insulation, extraordinarily quiet. B&O Cinema, Pelton Gym, Co-working Space, Resident Lounge, Outdoor BBQ. (id:60626)
Claridge Real Estate Advisors Inc.
4631 Dallyn Road
Richmond, British Columbia
6280 sf HUGE LOT!!! Welcome to this beautifully renovated family home offering 5 bedrooms and 3 baths across 1,846 square ft of bright, open-concept living space. Highlights include a custom gourmet kitchen with countertops, hardwood floors throughout, and a 2-bedroom rental suite for outstanding mortgage-helper potential!!! Situated in desirable East Cambie, you´re mere steps from King George Park with its artificial turf field, spray park and community garden, the Cambie Community Centre featuring sports fields and playgrounds. Don´t miss this rare opportunity to own an income-generating gem in one of Richmond´s most sought-after neighbourhoods. (id:60626)
Youlive Realty
Nw 14-47-24-4
Rural Wetaskiwin County, Alberta
Ideal subdivision parcel. Previously approved with 20 sites. Roads, approaches, culverts are already in. Terrific opportunity. Rolling and treed. Private setting. Minutes from Millet, directly south of Beaumont (30 km). (id:60626)
RE/MAX Elite
#97 52210 Rge Road 232
Rural Strathcona County, Alberta
WHAT ONLY CAN BE DESCRIBED AS ARCHITECTURAL MARVEL...EVERY DETAIL WAS METICULOUSLY CURATED..7 ACRES OF COMPLETE SANCTUARY...APPROX 5000 +/- SQ FT..COUNTLESS IMPROVEMENTS OVER THE LAST DECADE...CITY WATER...~!WELCOME HOME!~ Story book driveway, located just off the Whitemud, Edmonton and Sherwood Park and minutes away..TIMELESS in design, European influences & procured materials -WOW. Herringbone tile & your HOME. Unique in design from the perfect sitting room, birds eye view from the dining room, and natural light flooding in every spot! TEAK kitchen, large pantry, and dinette overlooks the HEART OF THE HOME> imagine the game nights with the fire crackling behind. Sunken walkout family room w/games area & hot tub.* etc. I could spend days talking about the primary retreat (ensuite is at another level!), yoga room, 4 bedrooms up, breathtaking views galore, third story has office, play room...triple attached & triple detached garage, tennis court, rink. (id:60626)
RE/MAX Elite
526 Selsey Drive
Mississauga, Ontario
Very large five level backsplit detached home in most desirable area of South Mississauga. Four bedrooms, four bathrooms, family room with fire place, two car garage (two small cars can fit easily). Brand new quality metal roof, brand new garage door. Brand new windows, doors and Patio door. Brand new upgraded driveway, totally renovated home with brand new Kitchen, brand new bathrooms, brand new hardwood flooring throughout, finished basement with a full bathroom, double door entrance. Garage has extra height and completely finished, perfect to put a mezzanine for extra storage space. Level five in the basement is only a crawl space. All sizes are approximate. Four brand new appliances will be provided or buyer can ask for credit/cost of 4 appliances. Over $200,000 spent on renovation, vacant, immediate possession is available. (id:60626)
RE/MAX Real Estate Centre Inc.
4930 205a Street
Langley, British Columbia
Excellent opportunity to get into this desirable neighbourhood! Room for everyone is this sprawling 3500+ sqft 3 level split + basement home! Large updated kitchen w/ great counter and cabinet space + Eating area! Bright living room with huge windows allowing tons of natural light, vaulted ceilings + beautiful gas fireplace! Huge family room and Bedroom on main floor plus a bathroom/shower! 4 bedrooms upstairs ideal for families + a full bathroom! Walk out to a huge south facing deck! Large primary bedroom w/ ensuite bathroom + deck access! Basement with large rec room/theater room, loads of storage space and workshop! Excellent size lot situated on the quieter side of the road! Metal roof w/ lifetime warranty! Steps to the pool, dinosaur park, dog park, spray park, golf course + More! (id:60626)
2 Percent Realty West Coast
12486 113b Avenue
Surrey, British Columbia
Discover this charming & meticulously maintained 4-bedroom,2-bathroom home with a fully finished basement, perfect for creating a suite to suit your needs.Nestled on a generously sized rectangular lot of over 7,100 sq. ft.,this gem is situated in the highly sought-after Bridgeview neighborhood,offering convenience & accessibility to shopping, schools, and major highways.Step outside to enjoy the fully fenced private patio, ideal for relaxing or entertaining, while overlooking the spacious south-facing yard that bathes in sunlight throughout the day. This property is move-in ready and waiting for your personal touches to make it your own.Don't miss the opportunity to call this home yours-schedule a viewing today! (id:60626)
RE/MAX City Realty
15 Alden Square
Ajax, Ontario
Welcome to 15 Alden Square, Ajax, A Showstopper on a Premium Corner Lot! This stunning 4-bedroom home by Tribut offers the perfect blend of space, style, and modern comfort. Bright and beautifully maintained, it features 4 spacious bedrooms, 5 bathrooms, and a professionally finished basement with its own separate entrance through the garage, complete with a 3-piece bath, making it ideal for extended family or rental potential.Inside, you'll find rich hardwood floors throughout, a sun-filled living room with a cozy gas fireplace, and an upgraded kitchen with granite countertops, stainless steel appliances, and a gas stove conversion. The open layout is perfect for both everyday living and entertaining. Enjoy recent upgrades including a tankless water heater and furnace (both owned), a new deck and interlock patio (2022), and a newer roof, all adding value and peace of mind. Situated on a desirable corner lot in a family-friendly neighbourhood, you're just minutes from top-rated schools, parks, the Ajax Community Centre, waterfront trails, shopping, dining, GO Transit, and quick access to Highways 401, 407 & 412. (id:60626)
Century 21 Leading Edge Realty Inc.
40 Darren Road
Brampton, Ontario
Tremendous Corner Lot ** Located in Prestigious Highland of Castlemore Neighborhood **Elegant Brick& Stone corner lot with no sidewalk. Fully Upgraded And Newly Renovated 4 Bedrooms 4 Washroom Home In The Vales of Castlemore. All New Black Built-in Stainless Steel Appliances With A Modern Look. Hardwood Floor Throughout. Separate Entrance To 2Bedroom, 2 Washrooms Finished Basement With Stainless Steel Appliances And Laundry. 2 Double Door Entrances Leading To Both Basement And Front Of The Home. Quality Finishes Throughout. Thousands Spent On Upgrades. Pics are from previous listing. (id:60626)
Homelife Silvercity Realty Inc.
24 12318 84 Avenue
Surrey, British Columbia
This well-maintained industrial warehouse unit is Surrey offers a highly functional layout with tilt-up concrete construction, grade-level loading and a professional storefront entrance. The space features a second-floor mezzanine that has been fully built out into quality office space, ideal for administrative use or client-facing operations. The main floor includes open warehouse space and direct access via a grade loading door. Ample on-site parking provides convenience for staff and visitors, while the unit's location offers excellent access to major transportation routes. This property is suitable for a wide range of industrial and commercial uses, including warehousing, distribution, light manufacturing, or service-based business looking for a clean, professional space to operate from. Whether you're looking to establish or expand your business in a prime Surrey industrial hub, this unit is move-in ready and offers a strong balance of office and warehouse functionality. (id:60626)
Century 21 Coastal Realty Ltd.
117 Markland Street
Markham, Ontario
A Stunning Corner Unit Townhouse W/ Unobstructed View On All 3 Sides For Privacy & Natural Light. 2758 SQFT Build-In 2-Car Garage, A Modern Open Concept Kitchen. Soaring 11 ft ceilings on 2nd floor, 10 ft on Main and 3rd Floor. Smooth Ceilings Throughout. Huge Rooftop Terrace, Perfect For Outdoor Entertaining With Family & Friends, Top School Zones, Next To King Square Shopping Certre, Walk To Supermarket , Mins To Hwy 404, Parks, AT&T, Gas Station, Theatre & All Other Amenities (id:60626)
Royal Elite Realty Inc.
743 Broadview Avenue
Orillia, Ontario
Desirable Couchiching Point 86' WATERFRONT All-Year Round 2+2 Raised Detached Bungalow on Premium Lot. **Over 2,500 Sq Ft Of Living Space. Recently Renovated and Remodeled, Features Cathedral Ceilings, Fully Finished Basement With Huge Family Room, All New Flooring, 2 Walk-Outs To NEW decks, a Fireplace, 2 Bedrooms, Full Bathroom & Laundry, Numerous Skylights. **Endless Possibility Of Watersport And All-Year-Round Activities: Swimming, Boating, Fishing, Paddleboarding, Canoeing & Hiking. **Direct Access To The Trent-Severn System And Easy Connection To Simcoe Lake. ** Located Close to Parks, Sandy Beach, Restaurants, Shopping & other Amenities of a nearby Orillia city. (id:60626)
Sutton Group-Admiral Realty Inc.
16 Hartney Drive
Richmond Hill, Ontario
Rarely Offered, Mint Condition 5 BR, 5 Bath Freehold Townhouse In Prime Location By Elgin Mills& Leslie & 5 Minute Walk To Richmond Green Secondary School! Immaculately Maintained By Original Owners, Turn-Key & Move-In Ready! One Of The Largest Models Offered By The Builder at3228 SQFT of Living Space! This Sun Filled, Fully Finished & Upgraded 3 Storey Home Offers Everything You Need In A Family Home- Gorgeous Double Door Entry Foyer With Porcelain Tile Floors, Direct Access To Garage From Main Flr, Hardwood Flrs On Main, High Ceilings, Stunning Open Concept Layout With Ample Living, Dining & Great Room Space. Pristine Kitchen /W Upgraded Tall Cabinets, Quartz Counters & Kitchen Aid Appliances. 2nd Floor Laundry, Luxurious Primary Bedroom Ensuite /W Private Walk-Out Balcony & 5 Piece Bath. Spacious Builder Finished Basement/W 3 Pc Bath, Tons Of Storage & Walk-Out To Backyard & Much More! Location Cannot Be Beat- A Few Minutes Walk To Costco, Home Depot, Hwy 404, Restaurants, Shops & Richmond Green Sports Centre & Parks! Extras: Kitchenaid S/S Fridge, Kitchenaid Stove, Kitchenaid B.I Dishwasher, S/S Hood fan,F/L Washer/Dryer, Centre Island ,Rough-In Central Vacuum, Pot Lighting-All Elec Light Fixtures. Existing window coverings. HRV system. RO water system. ***MOTIVATED SELLERS*** (id:60626)
Century 21 Atria Realty Inc.
539 Langport Court
Mississauga, Ontario
Discover your dream home at 539 Langport Court, nestled in the prestigious Hurontario community on a peaceful cul-de-sac in the heart of Mississauga. This well cared for home features 4 bedrooms, 4 bathrooms, a meticulously finished basement and a generous 2 car garage. Step inside to the sun-filled Primary bedroom featuring a walk-in closet, luxurious ensuite, and the added convenience of an upstairs laundry room. Pot lights, crown molding, app enabled light switches, Hunter Douglas window fashions (many automated), and Nest thermostat round out some of the many upgrades in this home. A natural wood fireplace and a natural gas fireplace help to make those winter nights cozy. The finished basement pushes the livable space in this home to over 2500 sq. ft. Stepping outside you are treated to a beautifully landscaped oasis complete with mature plants, a pergola, low maintenance cement patio and walkways, gas BBQ line, and an 8ftx8ft shed with cement floor. Prime location! This home is at the center of Mississauga's greatest shopping with Heartland Town Centre steps away and Square One only minutes away. It is close to countless dining options, Saigon Park, elementary and high schools, public transit, Hwys 401, 403, 410, & 407. This true gem shows pride of ownership. Don't miss this opportunity. (id:60626)
Intercity Realty Inc.
132 Bellwoods Avenue
Toronto, Ontario
Highly walkable and transit accessible, diverse community, Cafes, boutiques, art galleries along Queen West, Dundas West, unique urban and green space balance surroundings. This lovely Semi Detached features a full brick and stone exterior, a solid deck and good sized paved backyard. Spacious living and dining area, finished basement with 3 pc bathroom and ample storage, Newly updated Roof(2024), Furnace(2017). Ideal for young professionals, families, or couples. Owners lived in 35 years never rented out. (id:60626)
Right At Home Realty
21 21267 83a Avenue
Langley, British Columbia
Shows 10/10. Welcome to this immaculate corner lot 4 BED + 3.5 BATH home at Yorkson Crescent in the WILLOUGHBY neighborhood! This thoughtfully designed home offers generously sized bdrms, each complete with California closets and new high end carpets. The chefs kitchen features s/s appliances and quartz c/t , ideal for modern living. Over 55K in upgrades including outdoor Napolean BBQ, Fire table, gazebo, wine cellar, A/C, its a true entertainers paradise. Upgraded shelving system in garage, extended driveway and extra RV pad for all your toys. Maintenance free landscaping so you can just enjoy the home. Just steps to Lynn Fripps Elementary and Hwy access! This home perfectly blends comfort, style, and convenience! (id:60626)
Stonehaus Realty Corp.
112 Sulphur Springs Road
Ancaster, Ontario
PRESTIGIOUS LOCATION! This home is located just a 5 minute walk to quaint downtown Ancaster where there are shops, restaurants, theatre, many services, weekly farmers market & best of all an ice cream parlour!! In the home discover the perfect blend of space, versatility & potential in this unique property! This is first & foremost an amazing family home perfect to raise a family with a huge yard for summer fun in the saltwater pool, hot tub (2010) with a fully fenced mature yard with tons of grassy area, fire pit & outdoor deck & patio. Zoned for duplex use, it offers an ideal layout for multi-generational living with a gas hook-up available for a second kitchen in the garage. The main floor features a bright and sunny L-shaped living & dining area with walkout access to your private outdoor paradise. The spacious kitchen, updated in 2008, includes granite countertops, breakfast bar, stainless steel appliances & a convenient desk area. The primary bedroom & 3-piece bathroom complete the main floor, while upstairs boasts 3 additional bedrooms, including one with ensuite privilege to a beautifully updated 4-piece bathroom (2018). The fully finished basement provides even more living space featuring a generous recreation room with large above-grade windows, a 3-piece bathroom with radiant heated floors (2008), a laundry area & direct garage access. Additional highlights include a 5-car driveway, oversized 2-car garage and recent updates: Shingles (2020), furnace (2019), all vinyl windows (2018) and A/C (2005). Bonus: Amazing lot size (100.21 ft at back) with lots of possibilities including access from Mansfield Dr. Many permitted uses within the R2 zoning. Don’t miss this rare opportunity! (id:60626)
Keller Williams Complete Realty
112 Sulphur Springs Road
Ancaster, Ontario
PRESTIGIOUS LOCATION! This home is located just a 5 minute walk to quaint downtown Ancaster where there are shops, restaurants, theatre, many services, weekly farmers market & best of all an ice cream parlour!! In the home discover the perfect blend of space, versatility & potential in this unique property! This is first & foremost an amazing family home perfect to raise a family with a huge yard for summer fun in the saltwater pool, hot tub (2010) with a fully fenced mature yard with tons of grassy area, fire pit & outdoor deck & patio. Zoned for duplex use, it offers an ideal layout for multi-generational living with a gas hook-up available for a second kitchen in the garage. The main floor features a bright and sunny L-shaped living & dining area with walkout access to your private outdoor paradise. The spacious kitchen, updated in 2008, includes granite countertops, breakfast bar, stainless steel appliances & a convenient desk area. The primary bedroom & 3-piece bathroom complete the main floor, while upstairs boasts 3 additional bedrooms, including one with ensuite privilege to a beautifully updated 4-piece bathroom (2018). The fully finished basement provides even more living space featuring a generous recreation room with large above-grade windows, a 3-piece bathroom with radiant heated floors (2008), a laundry area & direct garage access. Additional highlights include a 5-car driveway, oversized 2-car garage and recent updates: Shingles (2020), furnace (2019), all vinyl windows (2018) and A/C (2005). Bonus: Amazing lot size (100.21 ft at back) with lots of possibilities including access from Mansfield Dr. Many permitted uses within the R2 zoning. Don’t miss this rare opportunity! (id:60626)
Keller Williams Complete Realty
6867 208a Street
Langley, British Columbia
Beautiful 4-bedroom, 4-bath two-story w/ a fully finished basement on a quiet street in Milner Heights. Main Floor offers Great room concept w/ a large living room & gas fireplace. French doors off dining area to large covered composite deck w/ WEST-facing newly fenced yard. Granite counter eating island Stainless appliances. Dedicated office featuring French doors w/ built-in desks. 3 bedrooms upstairs, including a vaulted-ceiling primary suite with a 5-piece ensuite and large walk-in closet. Upstairs laundry. 4th bedroom & bath in the basement-great for guests or teens plus spacious rec room. Stay comfortable year-round with CENTRAL A/C and HOT WATER ON DEMAND. Detached double garage with plus1 extra rear parking spot. A perfect family home near parks, schools, shopping and more! (id:60626)
RE/MAX Treeland Realty
112 Sulphur Springs Road
Hamilton, Ontario
PRESTIGIOUS LOCATION! This home is located just a 5 minute walk to quaint downtown Ancaster where there are shops, restaurants, theatre, many services, weekly farmers market & best of all an ice cream parlour!! In the home discover the perfect blend of space, versatility & potential in this unique property! This is first & foremost an amazing family home perfect to raise a family with a huge yard for summer fun in the saltwater pool, hot tub (2010) with a fully fenced mature yard with tons of grassy area, fire pit & outdoor deck & patio. Zoned for duplex use, it offers an ideal layout for multi-generational living with a gas hook-up available for a second kitchen in the garage. The main floor features a bright and sunny L-shaped living & dining area with walkout access to your private outdoor paradise. The spacious kitchen, updated in 2008, includes granite countertops, breakfast bar, stainless steel appliances & a convenient desk area. The primary bedroom & 3-piece bathroom complete the main floor, while upstairs boasts 3 additional bedrooms, including one with ensuite privilege to a beautifully updated 4-piece bathroom (2018). The fully finished basement provides even more living space featuring a generous recreation room with large above-grade windows, a 3-piece bathroom with radiant heated floors (2008), a laundry area & direct garage access. Additional highlights include a 5-car driveway, oversized 2-car garage and recent updates: Shingles (2020), furnace (2019), all vinyl windows (2018) and A/C (2005). Bonus: Amazing lot size (100.21 ft at back) with lots of possibilities including access from Mansfield Dr. Many permitted uses within the R2 zoning. Don't miss this rare opportunity! (id:60626)
Keller Williams Complete Realty
1 8899 Spires Road
Richmond, British Columbia
Discover 8899 Spires- A unique set of 28 brand-new, three/four-story townhomes represents the final opportunity for urban living near the sky train in downtown Richmond. Just moments from Richmond Center and Brighouse SkyTrain Station,a prime location for those seeking both convenience and connectivity. This project caters to savvy investors and families alike, with a focus on maximizing returns and meeting diverse housing needs. Each townhome features separate entrances for secondary suites, providing flexibility and potential for additional income. Every unit includes one parking slot equipped for electric vehicles, ensuring modern convenience and sustainability for residents. Seize this final opportunity to experience the epitome of contemporary urban living at 8899 Spires. Call today! (id:60626)
Unilife Realty Inc.
220 Overton Place
Oakville, Ontario
Nestled on a picturesque 50' x 120' lot in a serene cul-de-sac of sought-after College Park, this raised bungalow exudes curb appeal and charm. The center-hall floor plan with elegant flooring enhance the natural flow between bright, open living spaces, where large windows reveal views of lush gardens and mature trees. Enjoy enhanced privacy with no sidewalk frontage and ample parking spaces. Located in a mature, established neighbourhood, this property is close to top-rated schools, fine dining, shopping (including grocery and big-box stores), Trafalgar Memorial Hospital, convenient transit (GO Station and access to Highways 407, 403, and QEW), as well as beautiful parks and nearby golf courses. This is a rare opportunity to own a charming home in one of the most desirable areas. The versatile lower level features a separate walk-out entrance and a modern bathroom, with the potential for conversion to a private suite. EXTRAS: This home boasts extensive renovations and upgrades, incl a new furnace and A/C (2023), roof (2017), sprinkler system, Grand Kitchen; Gutter Guards; natural gas line to bbq; new bathroom in lower level & a premium cedar fence. Plus, there's much more to appreciate! (id:60626)
Right At Home Realty
191 Napa Valley Avenue
Vaughan, Ontario
Don't Miss the opportunity of having a Beautiful 4 Bedroom Home In The Highly Desirable Community Of Sonoma Heights. Amazing Renovations with Modern Touch. Functional Open Concept Layout With Gleaming Hardwood Floor Through Out, Modern Kitchen With S/S Appliances, Lot Of Pot Lights, Main Floor Laundry, Direct Access To Garage, Pro Finished Bsmt W/Large Rec Room, Home Office, Pot Lights, 1 Bedroom, Powder Room, Cold Room, Tons Of Storage, Bsmt Kitchen Rough In & Office Area, Plus Many More Upgrades. Located Close To Schools, Parks, Shopping & Transit. Shows A++ (id:60626)
Century 21 People's Choice Realty Inc.
40 Parkend Avenue
Brampton, Ontario
Finally, Your Dream Residence Is Now An Incredible Reality! Welcome Home To 40 Parkend Avenue - A Truly Exceptional and Charming Home, Serenely Nestled Within Brampton's Premier Ridgehill Estates. Seldomly Available, Does An Elegant And Timeless Property Offer Such A Unique Opportunity, Combining Rich Character And Gorgeous Living Spaces, Within A Picturesque And Breathtaking Surrounding. This Absolutely Stunning & Expansive 4 Bedroom Property Is The Perfect Home For Those Searching To Set Their Family Roots, Grow Memories, And Enjoy An Alluring Chateau Retreat, Without Having To Escape The City! Step Inside Into An Extremely Impressive Layout, Immersed In Natural Light & Complimented Exquisitely With A Beautiful Eat-In Kitchen, Incredibly Spacious & Sun-Filled Separate Living and Dining Areas + Executive Main Floor Den/Office. Upstairs Awaits An Inspiring Primary Suite, In Addition To Generously Sized Secondary Bedrooms, All Offering Sublime Hardwood Flooring, Ample Closet Space & Large Picture Windows. A Fully Finished Basement Adds The Perfect Getaway To Relax & Unwind, Complete With Wet Bar & Modern 3pc Bathroom. Lastly, An Entertainers Dream Backyard Oasis Elevates This Dream Home Into A League Of Its Own... Hidden Within A Lush And Tranquil Haven, The Spectacular Salt-Water Pool Invites You To Experience The Ultimate Summer Family Destination. This One Of A Kind Property Truly Sets The Standard For Refined Family Living, Dont Miss It! (id:60626)
Royal LePage Premium One Realty
1508-1509 - 135 Pond Drive
Markham, Ontario
*** A Rare Opportunity to Own Two Completely Renovated Units (1508 & 1509) *** Boasting over 2000 sqft of luxurious living space, divided between two fully self-contained units, this unique property offers exceptional flexibility. Both units have been meticulously renovated from top to bottom and are brand-new, never before lived in. *** Ideal Investment or Multi-Generational Living Setup *** Live in one unit while offsetting your mortgage by renting the other, rent both units, or easily convert them into a spacious single living area. This is a perfect opportunity for multi-generational living or versatile rental options. *** Unit 1508: *** A spacious, bright corner unit featuring 2 bedrooms, 2 bathrooms, and a stunning waterfall island in the kitchen. *** Unit 1509: *** A separate 2-bedroom, 1-bathroom unit offering privacy and comfort.Both units include ensuite laundry, 2 underground parking spaces, and a storage locker. *** Exquisite 2025 Renovations with High-End Finishes *** No expense was spared in the 2025 renovations, featuring custom kitchens with quartz countertops, designer backsplashes, and high-end stainless-steel appliances, including a Bosch induction range, Bosch dishwashers, a brand-new GE French door fridge with water and ice dispenser, and Electrolux and Bosch washers and dryers. *** Luxury Finishes Throughout *** Italian-made Aquabrass showers, Designo and Kohler faucets, Australian Caroma smart toilets, large Kindred stainless-steel sinks with side drains, and premium West Elm and Vaneto vanities. Custom modern Aria vents complete the high-end aesthetic. *** Convenient Location with Access to Everything *** Located in the heart of Markham, this property offers easy access to public transit, local parks, shopping centers, place of worship, great shools and a variety of other amenities. Its also just moments away from Highways 404 and 407, making commuting a breeze. (id:60626)
Right At Home Realty
407 Main Street E
Norwich, Ontario
Charming original piece of Springford! A prime investment opportunity. Located on a large lot backing onto the creek. 5 unit multi-unit building. All unit's have been well maintained with units 4 & 5 being most recently updated with kitchen, bath, flooring & more. All units on forced air gas furnaces (all independent), most wiring and plumbing have been updated. Duraloc Steel Roof +/- 20 years old. Unit's 2,3 & 5 enjoy beautiful private decks or balcony overlooking the large rear lot. Unit's 1 & 4 can take advantage of the sprawling from porch. Rent's are available upon request from well qualified buyer's. (id:60626)
Wiltshire Realty Inc. Brokerage
39339 Bush Line
St. Thomas, Ontario
Rare chance to own 26.5 picturesque acres on Bush Line within St. Thomas boundaries just 5kms from downtown with easy access to London, Port Stanley & Hwy 401. The property features approx. 17 acres of workable farmland and 9 acres of woods, ravine and land surrounding a spacious 6-bedroom, 2-bathroom brick ranch and two outbuildings set back off the road. A long private driveway leads to the original-owner brick ranch, nestled among mature trees with scenic ravine views in the backyard. With over 2,000 sq. ft. above grade, this home offers space and flexibility with its unique sprawling layout ideal for updating, personalizing, or accommodating multi-generational living. It features 6 bedrooms, 2 full baths with two sets of front and backyard door accesses, and two stairwells to the separated lower levels with many large windows. There are 2 furnaces and 2 water heaters. Outbuildings include a shed, a 19 x 26 garage with hydro, concrete floors, and a loft, plus a 20' by 26' workshop. Enjoy peaceful country living without sacrificing city convenience; your rural dream is close to everything. (id:60626)
Royal LePage Triland Realty
39339 Bush Line
St. Thomas, Ontario
Rare chance to own 26.5 picturesque acres on Bush Line within St. Thomas boundaries just 5kms from downtown with easy access to London, Port Stanley & Hwy 401. The property features approx. 17 acres of workable farmland and 9 acres of woods, ravine and land surrounding a spacious 6-bedroom, 2-bathroom brick ranch and two outbuildings set back off the road. A long private driveway leads to the original-owner brick ranch, nestled among mature trees with scenic ravine views in the backyard. With over 2,000 sq. ft. above grade, this home offers space and flexibility with its unique sprawling layout ideal for updating, personalizing, or accommodating multi-generational living. It features 6 bedrooms, 2 full baths with two sets of front and backyard door accesses and two stairwells to the separated lower levels with many large windows. There are 2 furnaces and 2 water heaters, . Outbuildings include a shed, a 19 x 26 garage with hydro, concrete floors, and a loft, plus a 20' by 26' workshop. Enjoy peaceful country living without sacrificing city convenience your rural dream close to everything. (id:60626)
Royal LePage Triland Realty
2160 Linkway Boulevard
London, Ontario
Introducing Royal Oak Homes newly designed 2 storey home TO BE BUILT in the highly sought after neighbourhood of Riverbend. Nestled in a picturesque community, this stunning residence boasts an exceptional blend of modern elegance and thoughtful design. With its unparalleled location backing onto a serene pond, this walkout lot is the epitome of refined living. Upon entering, youll immediately notice the meticulous attention to detail and the presence of high-end finishes that grace every corner of this home. The main level hosts a office, an expansive open-concept kitchen and dining area. Connected to the kitchen, a spacious mudroom awaits, thoughtfully designed with the potential for built-in functionality and comfortable bench seating. Ascending the staircase to the upper level, you'll discover generously sized bedrooms. The master suite includes a stunning ensuite bathroom and a spacious walk-in closet. This is your opportunity to actualize your dream home with the esteemed Royal Oak Homes. Located in proximity to a variety of amenities, exceptional schools, and enchanting walking trails, the lifestyle offered here is unparalleled. More plans and lots available. Photos are for illustrative purposes only. For more information on where we are developing please visit our website. **EXTRAS** Home is TO BE BUILT (id:60626)
Century 21 First Canadian Corp
88 Golf Road
Brantford, Ontario
Exceptional 7.6-acre development lot located in the rapidly growing community of Brantford. Ideally positioned near Brant Golf & Country Club, Hwy 403, and all essential amenities including schools, shopping, and healthcare. This parcel offers incredible potential for residential or green space development (buyer to conduct due diligence with city planning). Size and location make it a prime investment opportunity in a highly desirable area experiencing continuous growth. Rare opportunity to acquire a large tract of land in a desirable and well-connected part of town. (id:60626)
Revel Realty Inc.
88 Golf Road
Brantford, Ontario
Exceptional 7.6-acre development lot located in the rapidly growing community of Brantford. Ideally positioned near Brant Golf & Country Club, Hwy 403, and all essential amenities including schools, shopping, and healthcare. This parcel offers incredible potential for residential or green space development (buyer to conduct due diligence with city planning). Size and location make it a prime investment opportunity in a highly desirable area experiencing continuous growth. Rare opportunity to acquire a large tract of land in a desirable and well-connected part of town. (id:60626)
Revel Realty Inc
6024 Fourth Line
Erin, Ontario
A 2-Acre Private Paradise in Erin! Welcome to this beautifully maintained 5-bedroom, 3,000 sq ft home, nestled on a picturesque 2-acre lot and lovingly cared for by the current family. This property features a spacious 2-storey addition, offering versatile living space for modern family life and entertaining. Inside, you'll find a cozy family room with beamed ceilings and a fireplace, seamlessly connected to a charming wine room. The separate living and dining rooms boast oversized windows that flood the space with natural light, complemented by a wood stove to create a warm, inviting atmosphere year-round.The luxurious primary suite is located on the main floor and includes a walk-in closet, a private ensuite, and a bright sitting area with built-in shelves an ideal reading nook. Two additional bedrooms on the main level provide flexible options for family or guests. Upstairs, two more spacious bedrooms share a semi-ensuite bath, each with their own walk-in closets. Step outside to your dream oasis, complete with multi-level decks, patios, ambient lighting, and covered spaces perfect for outdoor dining and entertaining. Relax in the peaceful zen garden with year-round fountain. Featuring fully established perennial gardens, two greenhouses, a garden shed, and direct access to the scenic Cataract Trail.This is the perfect blend of peaceful country living with refined comfort, dont miss your chance to own this stunning retreat! (id:60626)
Real Broker Ontario Ltd.
400 Latoria Rd
Colwood, British Columbia
Proudly presenting 400 Latoria Rd—a beautifully maintained 2009-built home offering over 3,400 sqft of living space on an 11,119 sqft lot. Step inside to soaring ceilings, hardwood floors, and a bright, open layout centered around a chef’s kitchen with granite counters, stainless appliances, a walk-in pantry, and a peninsula that connects to the dining and living areas. The south-facing deck is partially covered for year-round use and overlooks the large, fully fenced backyard. A half-level down is a formal living room with gas fireplace. Upstairs, the spacious primary suite features a walk-in closet and a luxurious ensuite with jetted tub and walk-in shower, plus two more bedrooms and a full bathroom. The lower level includes a huge rec room and a fully self-contained 1-bedroom suite with new kitchen, separate entrance, and laundry. Located in the heart of Royal Bay, just steps to beaches, parks, and trails, with downtown Victoria only a short drive away. (id:60626)
Nai Commercial (Victoria) Inc.
3322 Regional Road 56 Road S
Hamilton, Ontario
Welcome to this exceptional 4+1 bedroom, 2.5-bathroom home, where luxurious renovations meet everyday comfortperfectly situated on a fully landscaped half-acre lot just minutes from schools, parks, restaurants and city convenience. From the moment you enter, you'll be wowed by the vaulted ceilings and expansive windows that flood the main living space with natural light. The open-concept layout is ideal for both entertaining and daily family life, with hardwood floors, high-end finishes, and thoughtful design throughout. The heart of the home is the sprawling kitchen, featuring quartz countertops, stainless steel appliances, and a massive island with seating. It flows seamlessly into the dining and living areas, all framed by dramatic ceiling heights and stunning views of the backyard. The main floor offers amazing functionality with a versatile office or 4th bedroom, perfect for remote work or guests, and a convenient main-level laundry room as well as half bath. Upstairs, three spacious bedrooms include a serene primary suite with a spa-like ensuite and walk-in closet. The fully finished basement adds a generous rec room, kids play area, gym space and a 5th bedroomideal for teens, guests, or whatever your heart desires! Outside, your private oasis awaits with a massive composite deck perfect for summer gatherings, barbecues, or quiet evenings under the stars. The fenced backyard has ample space for kids and dogs to roam freely. The surrounding fields create stunning sunrise and sunset views. This move-in-ready home offers the rare combination of space, style, and convenience, all in the quaint, family-friendly village of Binbrook and its just steps from everything you need. Dont miss outbook your private tour today and fall in love! (id:60626)
Keller Williams Edge Realty
129 Mclaughlin Avenue
Milton, Ontario
Detached 4 bedroom, 2 car garage home with a complete legal basement apartment. 9' main floor. Brick and Stucco in front and all brick on other sides. New concrete driveway, side walkway and backyard patio. Professionally completed legal basement apartment 3 months ago with Bedroom, Separate entrance, Living room, Kitchen and Laundry. All fire doors and large exit window in basement. Close to Milton Hospital, schools, and shopping. Extended kitchen cupboards in kitchen. New roof. Pot lights throughout 2nd floor and basement. Also has 2nd floor laundry. (id:60626)
Homelife Superstars Real Estate Limited
205 606 Foster Avenue
Coquitlam, British Columbia
Truly a rare find! SKAGEN is a Scandinavian-inspired Passive House townhome that brings sophisticated modern design in a high-performance building that can reduce 80% heating costs. Triple glazed windows, 24/7 HRV and super insulated walls are just some of the premium features designed to keep your family comfortable all year round. Inside you'll find an open concept main floor with a contemporary style kitchen as the centrepiece. 4 generous sized bedrooms with large closets to accommodate your growing family. There is both front and back outdoor spaces and downstairs features a large flex (gym, office, storage) with direct access to 2 side x side parking stalls w. EV. 1 of only 4 largest units here. Located in vibrant Burquitlam mins. from skytrain, YMCA, Lougheed Mall & Cottonwood Park. (id:60626)
Oakwyn Realty Ltd.


