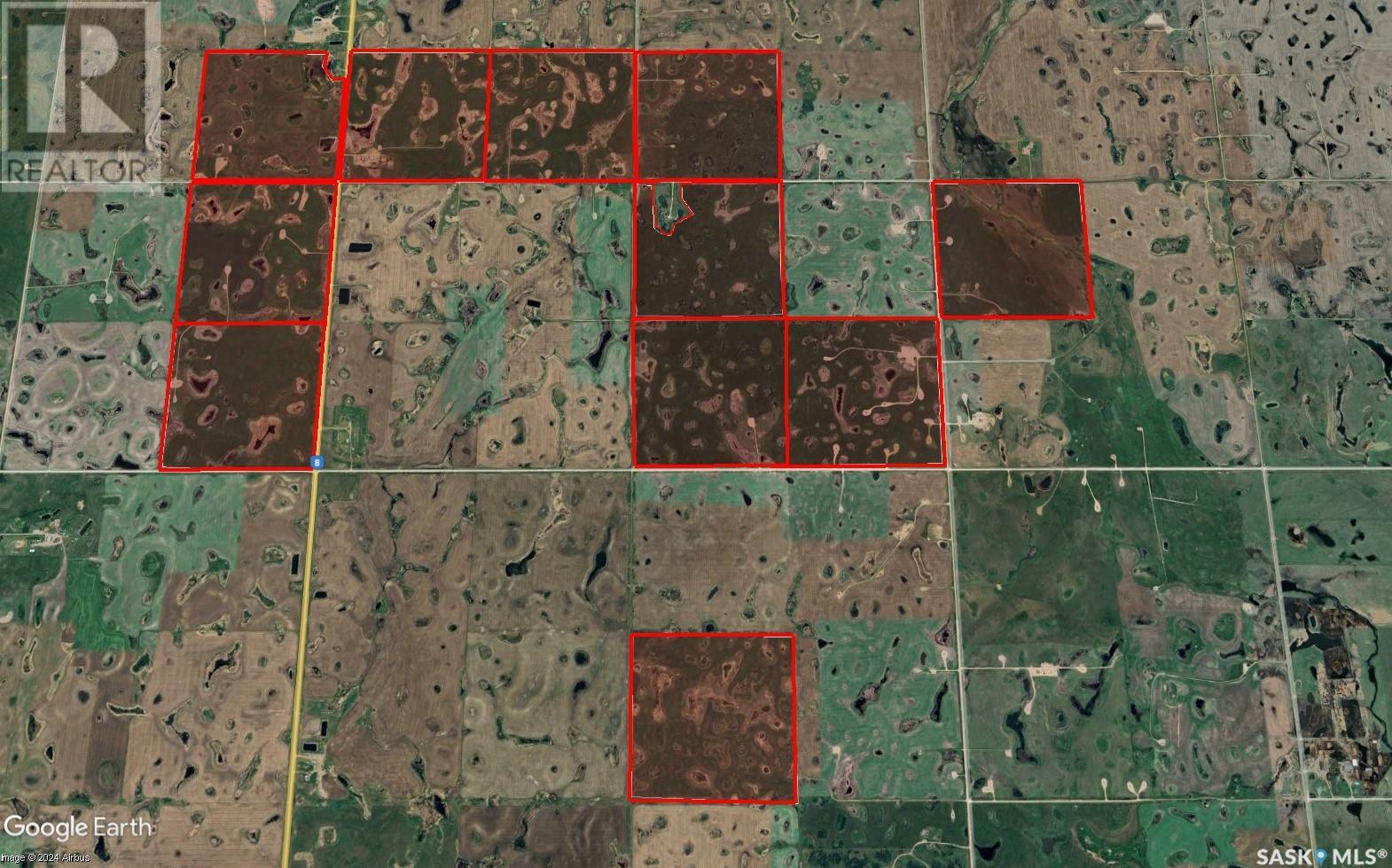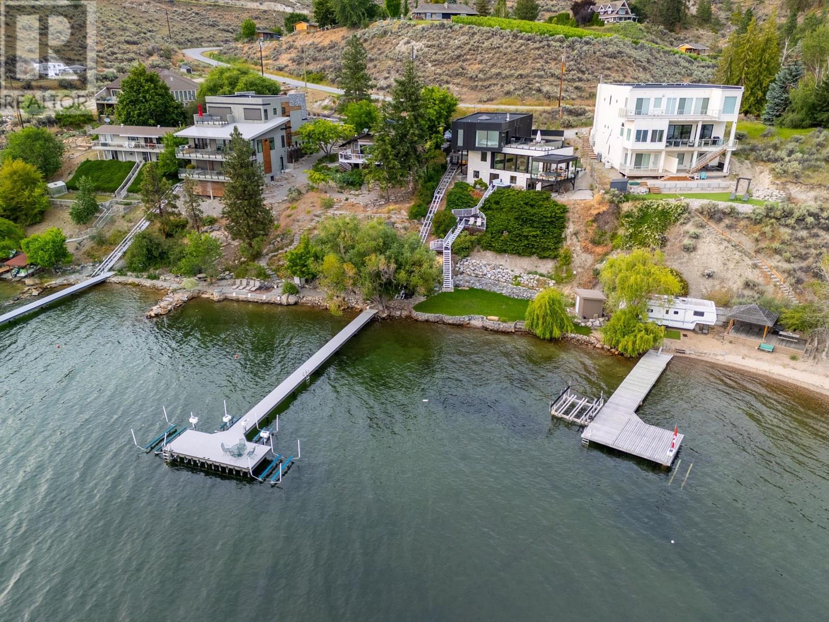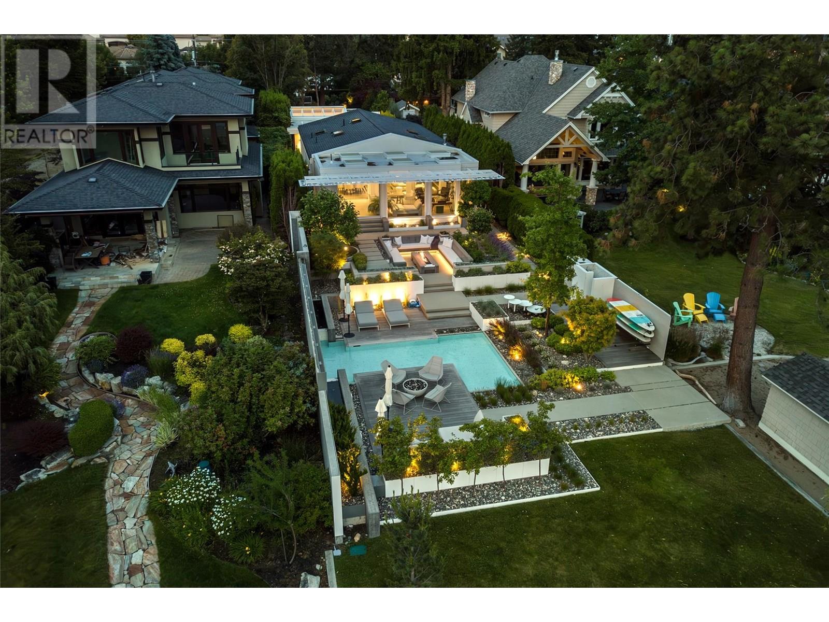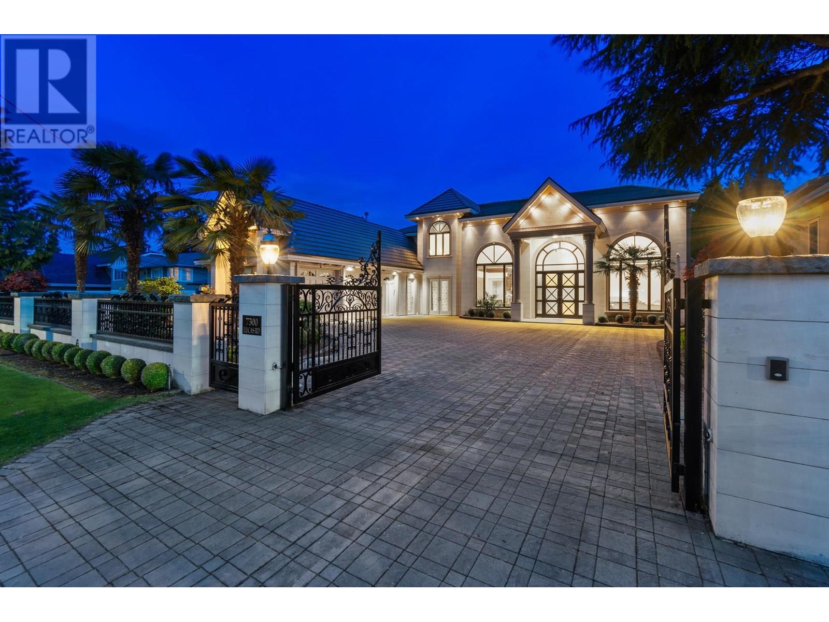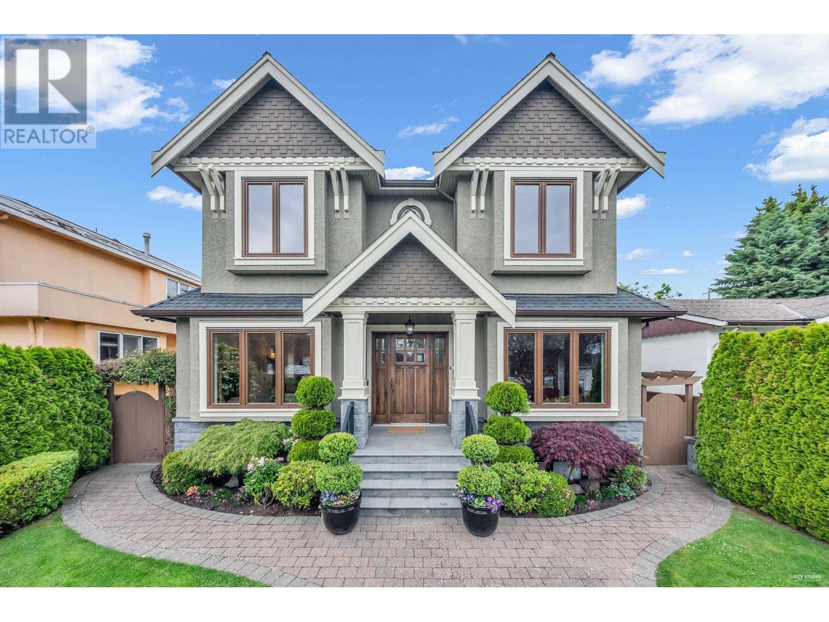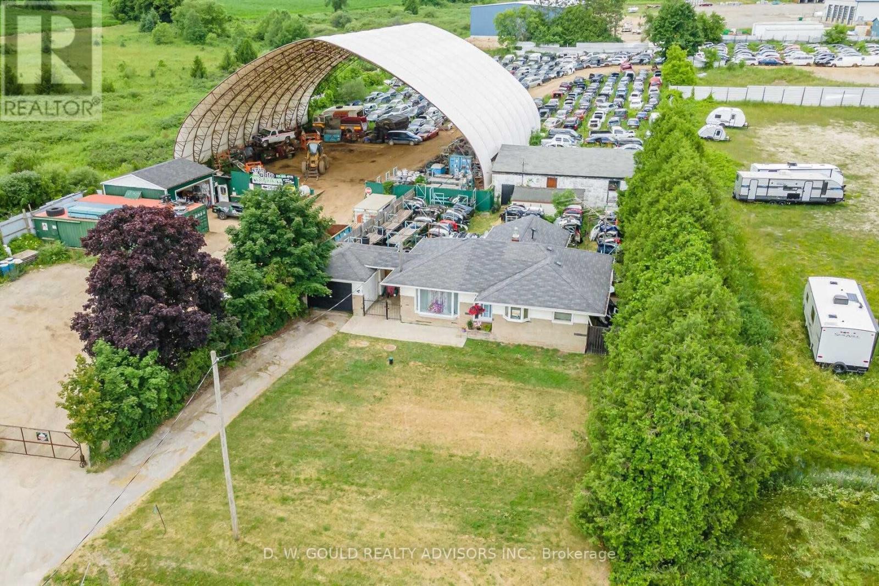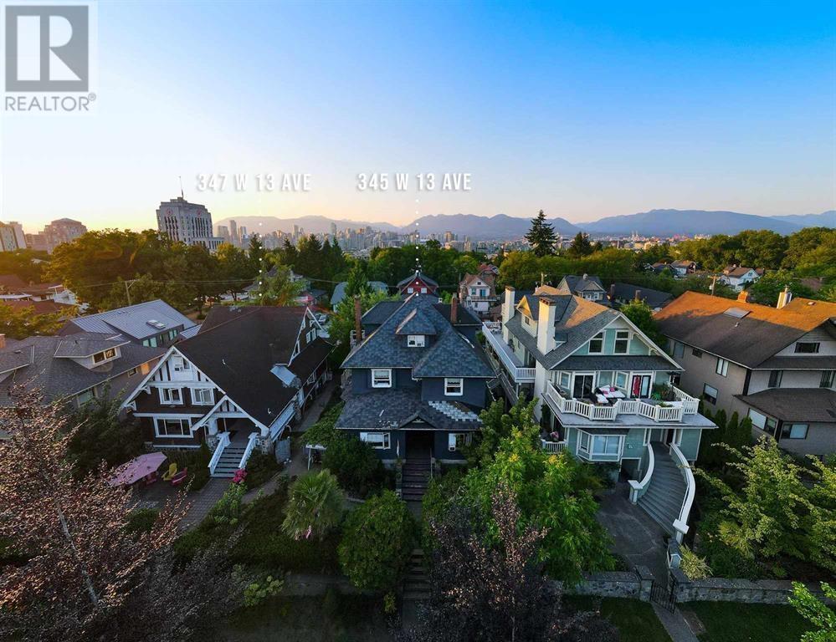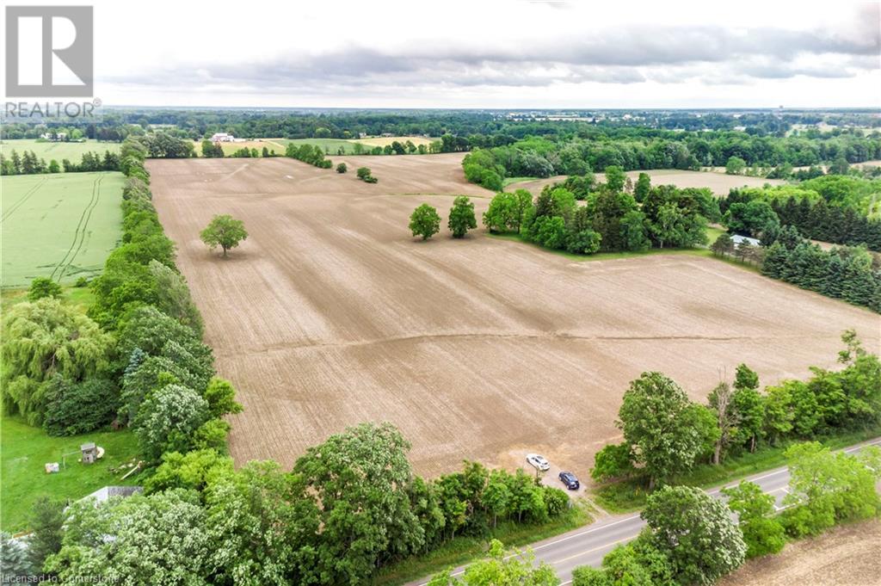9285 178 Street
Surrey, British Columbia
Rare opportunity to own the amazing property with over one acre land and a well-maintained house, live within or rent out while waiting for the future development. This property is involved in the newly updated Anniedale Tynehead NCP for townhouse development, next to future school, park & commercial. Convenient location, ten minutes drive to Guildford Town Center, easily access Highway 1 to Vancouver, Burnaby, Coquitlam & Langley. The house has 5 bdrms, 4 full bthrms, 2 kitchens in the main floor and a bar in the basement. The basement is currently used as entertainment and storage, has a lot potentials and is waiting for your innovative ideas. Fully fenced for dogs in 2017.School catchment: Port Kells Elementary and Salish Secondary, and minutes away from famous Pacific Academy. (id:60626)
Macdonald Realty (Surrey/152)
Sutton Premier Realty
3030 Concession Road 3
Adjala-Tosorontio, Ontario
Imagine pulling up the long, winding drive as the sun dips below the Niagara Escarpment - 66 acres all to yourself, crowned by a hilltop residence that offers 50 kilometers of uninterrupted, panoramic views. Every curve of glass and wood here was conceived not just for sight lines, but for sound: your very own concert hall, where the acoustics have been so finely tuned you could host a string quartet, rock band or full orchestra under one soaring roof, an elevator allows for access by all. Step outside and the entertainment possibilities unfold. A multi-sport court waits for pickup basketball or tennis, while the zipline hurtles through mature pines, turning family gatherings into an adrenaline-charged adventure. Privacy is absolute - you'll never worry about spectators, unless you invite them. And then there's the converter winery barn: a blank-canvas structure that's already wired and climate-controlled, ready to become a garage showroom for up to a dozen cars, or perhaps a bespoke auto atelier with lifts, detailing bays and lounge space for fellow aficionados. Picture these weekends: candlelit receptions beneath your acoustical canopy, gourmet pop-ups in the barn-turned-tasting room, or sunset games of tennis that fade into starlit cocktails on the terrace. It's a sanctuary designed for luxury living, grand-scale entertaining, and memories that echo through time. Which feature calls to you first-the concert - hall acoustics, the sports court escapades, or that twelve-car dream garage! Additional parking is also available. Let's explore how this Palgrave masterpiece can become the setting for your next great story. (id:60626)
Sotheby's International Realty Canada
11 Quarters With Oil Revenue
Storthoaks Rm No. 31, Saskatchewan
Here is a rare opportunity to purchase 11 quarters with a significant income of $161,650 from 51 surface leases. The land is located 7 miles North of Carievale in the Rm of Storthoaks. There is a total of 1745.21 acres currently in alfalfa. The soil classes are 9 (H), 1 (J) and 1(K). The total assessment is $2,700,300. The income from the alfalfa ranges year to year from $70,000 - $80,000. The land was in cultivation and could be put back into production. According to SAMA there are 1245 cultivated acres and more acres could certainly be broken. There is one fenced quarter that is used for pasture with an older yard site with power, no value was given to the yard site. For an investment there is lots of value with passive income of approximately $240,000 per year which equates to over a 4.3% return on investment. (id:60626)
Sutton Group - Results Realty
6857 Indian Rock Road
Naramata, British Columbia
Custom-built by the award-winning Ritchie Custom Homes, this striking modern residence is artfully tucked into the beauty of Indian Rock in Naramata, where the mountains meet the lake. Set along approx. 94 feet of crystal-clear shoreline, the home is harmoniously nestled into the rolling hills, mature pines and natural landscape of the Okanagan. Immersed in nature yet only minutes from top wineries and restaurants like Poplar Grove, Moraine, Joie Farm and the iconic Naramata Inn, the property offers the perfect balance of seclusion and accessibility, 30 minutes from Penticton Regional Airport. Spanning 3,354 square feet across three levels, the home includes four bedrooms, a dedicated office and a self-contained garden suite ideal for guests or extended family. Floor-to-ceiling windows flood the interior with natural light and frame uninterrupted southwest views of Okanagan Lake and the surrounding mountains, creating a seamless connection between indoors and out. The open-concept living and dining areas showcase natural finishes including soft oak-toned wide plank flooring, Venetian plaster walls and curated lighting. A sleek wood-burning fireplace brings warmth and character, perfect for quiet evenings immersed in the zen of lake and mountain vistas. The main level opens to a covered patio complete with a recessed heater and automated solar shades for year-round enjoyment. A fully-equipped outdoor kitchen sits just steps from the main kitchen, allowing for effortless al fresco dining surrounded by nature. The primary suite is a true retreat, offering access to a private rooftop terrace where panoramic views stretch across forested hills and open water. The spa-inspired ensuite features a steam shower and Japanese-style water closet, adding serenity and calm to your everyday routine. A level lakeside yard leads to a shared dock with two dedicated lifts, easily accessed via a private powered tram making lakefront living as effortless as it is beautiful. (id:60626)
Sotheby's International Realty Canada
4110 Lakeshore Road
Kelowna, British Columbia
Welcome to your own lakeside sanctuary, where luxury meets tranquility in this one-of-a-kind retreat. Originally built as a 1979 Pan-Abode beach home, this property has been reimagined into a stunning modern oasis with every detail thoughtfully curated. From the edge-grain cedar finishes to the fully integrated smart home features, this home is designed to elevate your everyday living. The sleek, contemporary kitchen and spa-inspired bathrooms reflect a design that effortlessly brings the outdoors in. A standout feature is the expansive sunroom, flooded with natural light thanks to skylights and oversized windows, complete with hidden speakers and direct access to a BBQ and social patio area. Step outside and you’ll find over 90 unique seating areas, each offering a different perspective of the landscaping and lake. The outdoor fire table with LED lighting and Sonos sound creates an inviting ambiance, while a plunge pool and waterfall feature enhance the serene vibe. Wellness is front and centre here. A private 750 sf gym is fully equipped with its own bathroom and steam shower, and the lower-level features an infrared sauna and cold bath spa bringing the feel of a luxury resort right into your home. For those drawn to the lake, paddle out from your private beach or enjoy the new dock, complete with a 4 ton boat lift and Sea-Doo lift. This isn’t just a home, it’s a personal escape, a functional work of art, and a rare opportunity to own a slice of Okanagan paradise. (id:60626)
Coldwell Banker Horizon Realty
7300 Lucas Road
Richmond, British Columbia
The most EXQUISITE MANSION located in the BEST SUNNYMEDE NEIGHBOTHOOD, Suited on a 85x156 (13,800 SF) rectangle lot with 5,800 SF of luxurious living space. Built by Local Master-Builder Villa Development. This European style home boosts an open concept, full of exquisite details inside and out. It features 6 en-suited bdrms (4 up & 2 main) and 7 bthrms, 2 Kitchens with huge island & top line appl - Subzero, all imported Granites & Marbles adorn the Counters & Floors thrghout. So many luxury feature including 23 ft high ceilings, Crystal chandeliers, gas fireplace, AC, HRV, Central Vac, and a 3 car garage, with a tastefully landscaped yard. Walking distance to Richmond NO.1 Ferris Elementary, Richmond High, Shopping Center & Community Center. Open house: July 13, Sun, 2-4PM. (id:60626)
RE/MAX Westcoast
283 W 45th Avenue
Vancouver, British Columbia
IMMACULATE CUSTOM-BUILT HOME in Transit-Oriented Area & desirable Oakridge neighbourhood. 4,100 sq.ft. home on 49.5 x 124.15 lot (6,145 sq.ft.) with south-facing entrance. 7 beds + office, 5.5 baths. High ceilings, hardwood floors throughout, gourmet kitchen with high-end cabinetry, top appliances, large island & WOK kitchen. Features: radiant heat, A/C, HRV, security system, steam bath & home theatre. Secured, private yard with park-like garden & 4-car garage. Includes 3-bed legal basement suite as mortgage helper. Steps to Langara College, Oakridge Mall, golf course, Canada Line stations, QE Park & top schools incl. Churchill (IB), York House & Crofton. Excellent future potential in central location! (id:60626)
Luxmore Realty
301 1233 W Cordova Street
Vancouver, British Columbia
A rare Coal Harbour waterfront residence spanning 2,905 sf across the entire west half of the floor, with expansive north and south facing patios. This 3 bed, 3 full bath home just underwent an extraordinary renovation, featuring genuine Calcutta Retro marble throughout kitchen and bar, full size Sub Zero+ Miele appliances, custom pantry, and Bocci 22 series electrical with automated lighting+ security. Kitchen, living and dining areas flow seamlessly into a substantial north facing patio with water views. Secluded primary suite boasts a walk-in closet, stunning five-piece marble ensuite with in-floor heating, and a second private wrap-around patio. Two entrances for added privacy. Over 2,900 sf interior plus 1,250 square ft of outdoor living with breathtaking views. 3 large parking+ storage. (id:60626)
Engel & Volkers Vancouver
Oakwyn Realty Ltd.
9572 Sideroad 17 Road
Erin, Ontario
Industrial Property With Established And Running Operation As Auto Recycling. Includes 28 Pioneer Dr. (3.02 Acres Total). Located In Erin Industrial Park. Rare Scrap/Recycling Special Zoning Provision. Each Property Has Its Own Separate Entrance. Business Equipment & Inventory Can Be Included. Includes House, Several Industrial Structures And +/-11,880 Sf Coverall. Phase II ESA Report Available. **EXTRAS** Please Review Available Marketing Materials Before Booking A Showing. Please Do Not Walk The Property Without An Appointment. (id:60626)
D. W. Gould Realty Advisors Inc.
19 Lorraine Gardens
Toronto, Ontario
19 Lorraine Gardens is a rare estate offering the perfect blend of luxury, privacy, and resort-style living. Set on 1.676 acres, this 6-bedroom home is one of the largest remaining estate lots in all of Etobicoke. Backing onto protected greenspace with 60 feet of frontage on Mimico Creek, this property offers complete seclusion and an unmatched outdoor experience. The backyard is the true showpiece. A 42x22-foot heated saltwater pool, outdoor kitchen, fire pit, sports court, inground trampoline, shuffleboard, and multiple entertaining patios are surrounded by mature trees and manicured gardens. With no visible neighbours, deeded creek access, and extensive landscaping, it feels like a private resort in the city. Inside, the home offers 7,640 sq ft of beautifully designed living space plus 1,316 sq ft of internal storage. Vaulted ceilings, skylights, and oversized windows flood the main floor with natural light. The chef's kitchen with premium appliances and a large granite island flows into the great room with a two-sided fireplace and backyard views. A sun-filled four-season sunroom, formal living and dining rooms, home office, laundry room, and second kitchen add comfort and flexibility. A separate wing with two bedrooms and a full bathperfect for extended family or a teen retreatcompletes the main level. Upstairs, the primary suite features vaulted ceilings, a walk-in closet, a second adjacent walk-in, and a well-appointed ensuite. Two additional large bedrooms offer bright, comfortable spaces with ample storage. The finished lower level includes a gym, a recreation room with walk-up to the backyard, and a private bedroom suite ideal for guests or live-in support. Located minutes from Sherway Gardens, Pearson Airport, and top-rated schools, this home offers a one-of-a-kind lifestyle. Located minutes from Sherway Gardens, Pearson Airport, and top-rated schools, this home offers a one-of-a-kind lifestyle (id:60626)
Royal LePage Real Estate Associates
345 W 13th Avenue
Vancouver, British Columbia
Prime development site in the heart of Mount Pleasant, just steps to Cambie, Broadway, and City Hall. This 50' x 125' RT-6 lot is offered as part of a two-lot assembly with 345 W 13th Ave (100' x 125' total). Located within the Broadway Plan´s Mount Pleasant RT area (MRTB), with potential to rezone to CD-1 for up to 18 storeys and 5.5 FSR. Rare opportunity in a sought-after transit-oriented neighbourhood. Please contact listing agent for full details and to discuss assembly options. (id:60626)
Exp Realty
1283 Trinity Church Road
Glanbrook, Ontario
Situated in the Glanbrook area, part of Hamilton . Primarily a large, sizeable parcel of land with approximately 69 acres of flat terrain. 1283 /1289 Trinity Church Road offers ample space in a peaceful rural setting while remaining relatively close to city amenities and scenic natural landmarks. It is ideal candidate for anyone looking to build a private country home, establish a farm or simply invest in a large landholdings in Hamilton (id:60626)
RE/MAX Real Estate Centre Inc.



