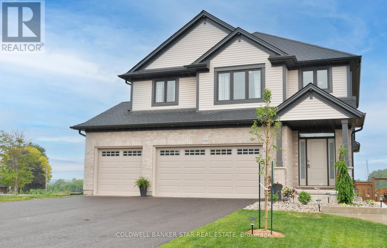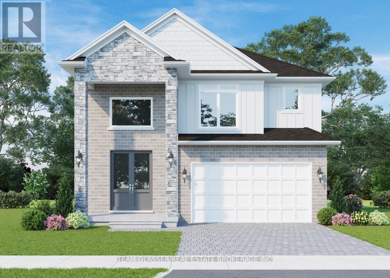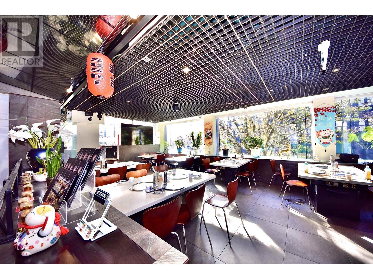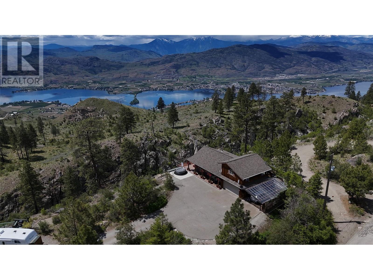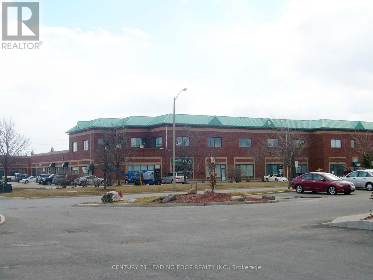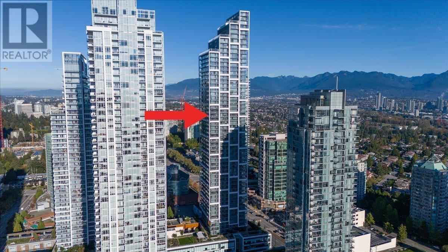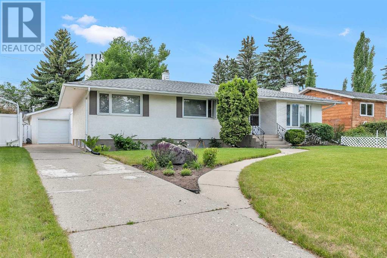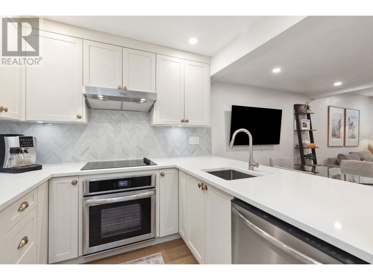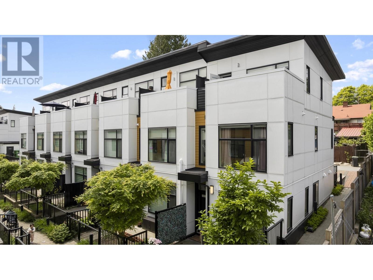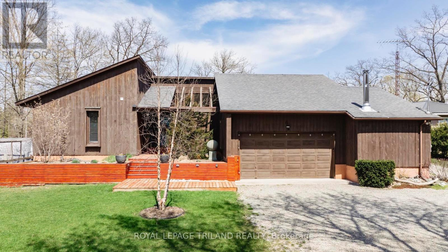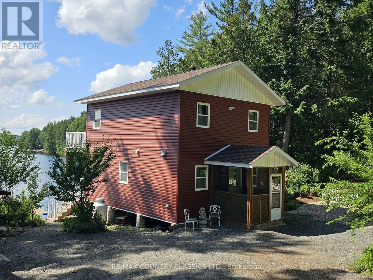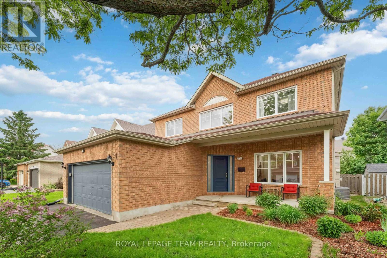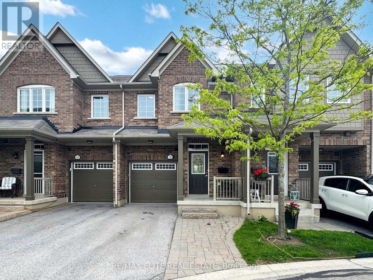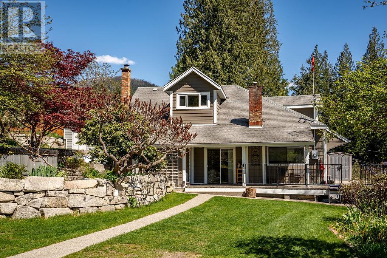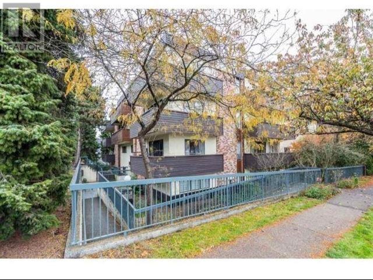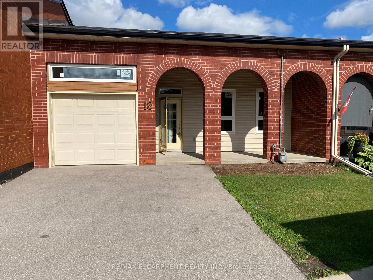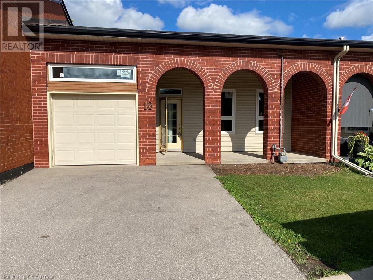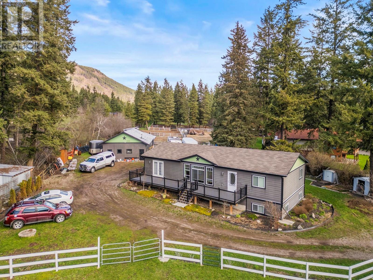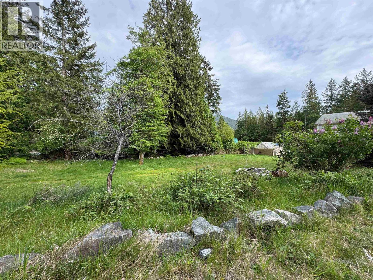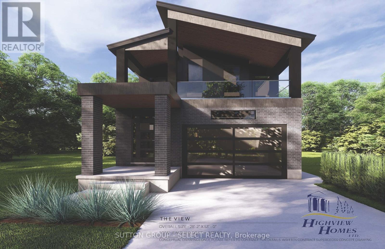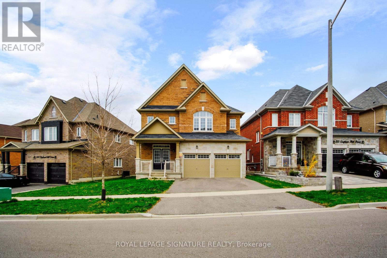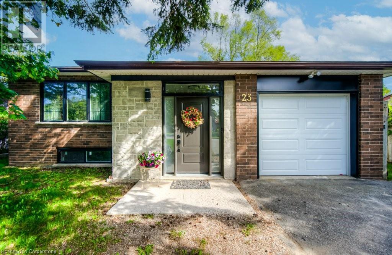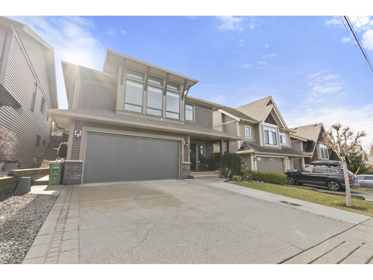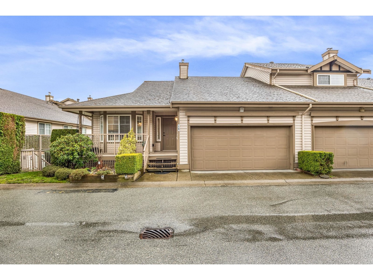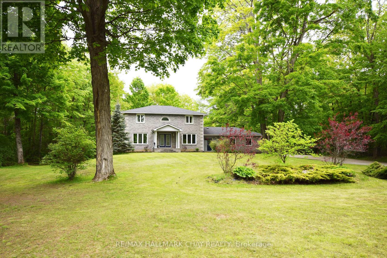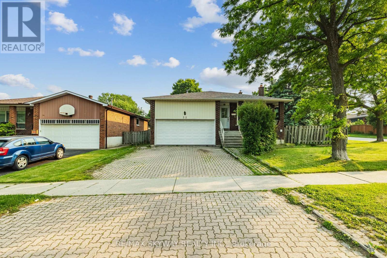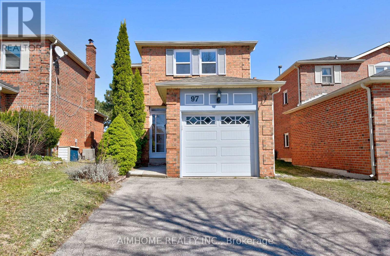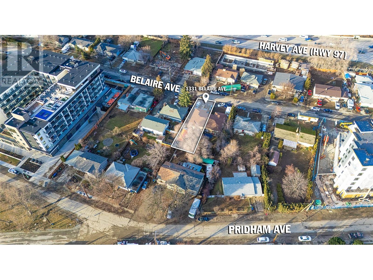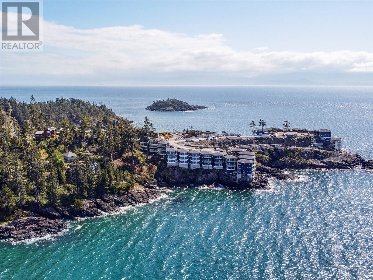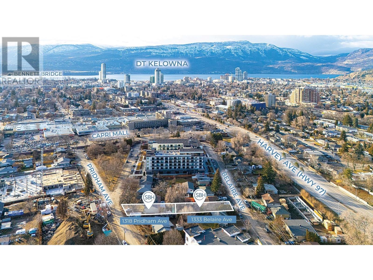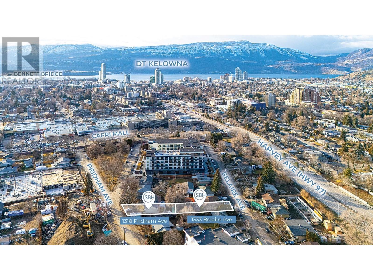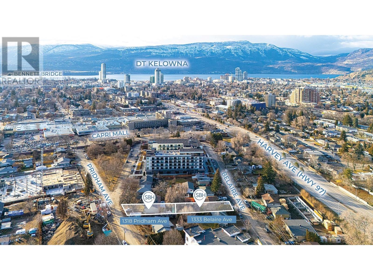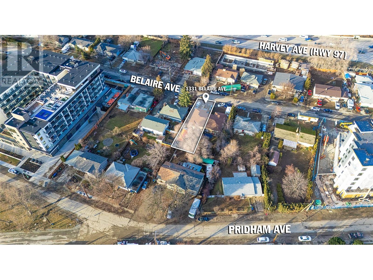329 Charlotte Street
Sydney, Nova Scotia
LOCATION - LOCATION - LOCATION!!! Excellent Commercial Opportunity in the Core of Downtown Sydney!!! 329 Charlotte Street offers prime main floor retail or professional space to operate your business and the bonus of earning rental income from the commercial & residential tenants occupying the remainder of the building. The 3 storey building has been well maintained over the years. The basement is 70% developed and offers appealing storage space for main floor business. The lot runs from Charlotte Street to Bentinck Street and contains a spacious paved parking lot with access from Bentinck Street. The parking lot contains 15 spaces with 9 allocated to tenants from the building and 6 rented monthly at $60 per space. The building contains a security system & fire alarm sprinkler system. Recently, heat pumps were installed throughout the building resulting in greatly reduced oil consumption. (id:60626)
Keller Williams Select Realty(Sydney
136 Graydon Drive
South-West Oxford, Ontario
Welcome to this stunning "Turnbock" model home in Mount Elgin Meadowlands, built by award winning Hayhoe Homes, and complete with newly installed in-ground fiberglass 12' X 26' pool. Beautifully landscaped rear yard with armor rock, meticulously maintained and perfect for summer entertaining! What could be better than this? Featuring over 2100 square feet of living space on 2 levels, with unleashed potential on the lower level with a full walk-out to the pool and family area. This home backs onto rolling farm fields and offers ultimate privacy for those enjoying hot summer days lounging around the pool. Ultra convenient location just off Highway 19 (Plank Line) just south of Highway 401 and only a short drive to Tillsonburg, Ingersoll, Woodstock or London. Impressive great room with cathedral ceilings and gas fireplace, open concept kitchen with eating area and grand island, main floor laundry, 4 bedrooms, 2 en-suite bathrooms, triple car garage and so very much more. The true scope of this home must be seen to be fully appreciated. Property is served by high speed fibre optic internet for those who work from home! All measurements sourced from iGuide. (id:60626)
Coldwell Banker Star Real Estate
64 Allister Lot 99 Drive
Middlesex Centre, Ontario
OPEN HOUSES only at MODEL HOME 72 ALLISTER DRIVE, Kilworth - Sat & Sun 2-4. This home is TO BE Built in beautiful Kilworth Heights West - Buy & Build New, Buy Now for 2025!! Designed to be comfortably situated on a 40' lot, the IRIS MODEL is a Stunning 2 storey home, 2383 sq ft that CAN be BUILT for your needs. This 4 bedroom 3.5 Bath home is ideal for a growing family or a couple looking for a home that can offer separate private home office space. This Open Concept for living model has second floor laundry, ALL 4 bedrooms with en-suite privileges and also has a two-car garage perfect for keeping your vehicle out of the elements! Strategically, located on the west end of London's city limits, this model offers a large unfinished basement with a 3-piece rough in. Quick access to Hwy402 and North or South London. Tons of amenities, recreation and great schools!! TO BE BUILT Many Magnus One floor and Two storey designs; our plans or yours built to suit and personalized for your lifestyle. 40 and 45 home sites to choose from high quality finishes and tons of standard upgrades!! Reserve Your Lot Today!! Come and see our NEW 2 Storey INDIGO Model Home at 72 Allister Drive in Kilworth Heights - OPEN EVERY Saturday & Sunday 2-4pm ** NOTE: PHOTOS ARE OF some different MAGNUS MODEL HOMEs & MAY SHOW UPGRADES & ELEVATIONS NOT INCLUDED IN BASE PRICE.** (id:60626)
Team Glasser Real Estate Brokerage Inc.
Exp Realty
11706 Confidential
Vancouver, British Columbia
Famous well known BBQ, Hot pot & Bar restaurant located at the busy street of West End of Vancouver, the restaurant location has a history of nearly 30 years, with Japanese interior decoration, comfort and coziness, and a strong sense of commercial life in the surrounding area. The store covers an area of 6636 sqft, which is an extremely rare scale on this street, with a total of 218 seats, but also has as many as eight private rooms (the largest room can accommodate up to sixteen guests, some of the rooms are connected), 46 tables have full BBQ Hotpot Facilities and holds a liquor license to support 195 people at the same time. The kitchen in the store is equipped with perfect equipment to meet the needs of all kinds of food and beverages, such as barbecue, hot pot, spicy hot pot, Japanese cuisine, and water bar, building a food world that belongs to you. Various table arrangements and private room availability are available to host large banquets and parties. An underground parking lot is underneath the (id:60626)
Evergreen West Realty
284 Long Joe Road
Osoyoos, British Columbia
Welcome to 284 Long Joe Road—your dream escape on Anarchist Mountain. This 10-acre (4-hectare) property, is under a 10 minute drive to town, creating a perfect privacy buffer while showcasing panoramic lake and mountain views the entire 0.5 km length. Custom built in 2006 on solid bedrock, this smoke- and pet-free home features quality craftsmanship throughout, including mahogany and oak trim. The open-concept rancher offers one-level living with a bedroom, kitchen, living area, laundry, and 3-piece bath, while a finished upstairs loft (2022) provides a bright guest or Airbnb suite. Originally designed for expansion, the attached garage was intended as future living space. RV parking includes hookups, sani-dump, and a fully insured RV ready to generate rental income. A deep 326-ft well provides clean, 130-year-old water with no plastic or radioisotopes. The oversized 700-gal septic system handles up to 5 toilets and was built with extra field capacity. With no basement, there’s zero radon gas, and no orchard or vineyard spray means pristine air year-round. Enjoy stargazing with zero light pollution and front-row views of fireworks from both the US and Canadian sides. Located in the RDOS with lower rural taxes and under 10 minutes to the local fire department. If you're seeking peace, quality, and views that can’t be duplicated, this is it. Schedule your tour today and see why 284 Long Joe Road is truly one of a kind. All measurments provided by I.T.S photography (id:60626)
RE/MAX Realty Solutions
48 - 86 Ringwood Drive
Whitchurch-Stouffville, Ontario
Great industrial unit with large drive in door 9'10" x 11'10". Updated front office area and updated two 2 piece washrooms. Move right in. Extra mezzanine area approx 351 sqft for storage. Great investment as seller prefers to lease back for 1-2 years. EBP (14) zoning attached. Buyer to confirm with Town. (id:60626)
Century 21 Leading Edge Realty Inc.
3302 6000 Mckay Avenue
Burnaby, British Columbia
Welcome to the vibrant heart of Metrotown at Station Square, a premier development by renowned builder Anthem! This exceptional 2-bedroom, 2-bathroom southeast-facing corner unit on the 33rd floor offers breathtaking panoramic views and an open-concept layout with floor-to-ceiling windows that flood the space with natural light. High-end finishes include quartz countertops, Miele appliances, and air conditioning for year-round comfort. Located just steps from Metropolis, SkyTrain, restaurants, and parks, this unit is perfect for both investors and end users alike, offering strong rental potential and an unbeatable lifestyle. Includes one parking spot and a storage locker. Don´ t miss this opportunity- book your private showing today! (id:60626)
Grand Central Realty
4842 Upson Road
Regina, Saskatchewan
Thoughtful design & luxury living nestled in the heart of Harbour Landing. Custom-built Munro Homes 1,812 sq/ft 4 bedroom bungalow backing green space and built on piled foundation! Curb appeal is undeniable! Step inside to a custom interior where every detail has been carefully considered. Vaulted ceilings and expansive windows flood main living space with natural light. Warm tones, travertine tile and hardwood flooring offer luxurious feel. Gourmet kitchen crafted by award winning Rick's Custom Cabinets, honed granite countertops, walk-in pantry & high-end appliances including ceramic cooktop, Bosch dishwasher (2023) & Electrolux double oven (2024). A wine and beverage station sits conveniently beside the dining area. Sun-filled screened-in sunroom with stunning longboard ceiling and electric fireplace has direct access to the park facing backyard offering peace and privacy. Primary bedroom is a true retreat, complete with a luxurious ensuite featuring a steam shower, in-floor heating, dual sinks, bidet toilet seat and walk-in closet. Main floor also includes a 2nd bedroom, gorgeous 4-pce bathroom with jetted tub and convenient laundry room with ample storage and drawers to hold your full sized laundry baskets. The lower level extends the living space with two king sized bedrooms both with walk in closets, a large rec room and a 4-pce bath. Additional upgrades: in-floor heating (under finished portion of bsmt), Hunter Douglas blinds, insulated interior walls on main floor, acrylic exterior stucco, 50-yr architectural shingles, new furnace in 2023, humidifier 2025. Professional landscaping surrounds the home with artificial turf, drip irrigation and new fencing, while Gemstone lighting highlights the home’s exterior beauty in every season. Oversized double car garage) (22' x 26') is finished with epoxy flooring, hot & cold water taps, radiant heating, floor drain, built-in cabinetry and central vac. Smart features Control4 system, security cameras, Ring door bell. (id:60626)
RE/MAX Crown Real Estate
215 Mcgeorge Avenue
Essa, Ontario
Welcome to 215 McGeorge Ave, a gorgeous double-lot property nestled in a secluded, family-friendly neighborhood. This beautifully maintained home offers exceptional privacy and space, tucked away on a peaceful cul-de-sac, perfect for those seeking both tranquility and convenience. The exterior features a large driveway with ample parking, including space for trailer or RV storage. The spacious backyard is your own private oasis, complete with a heated in-ground pool, lush professionally landscaped gardens, and a hard-top gazebo, ideal for entertaining or simply relaxing in comfort. There's also plenty of room to add an additional gazebo or cozy outdoor lounge space to truly make it your own retreat. Inside, the home boasts a functional and inviting layout with generously sized rooms throughout. The kitchen has been fully renovated, showcasing all-new modern appliances and thoughtful design perfect for those who love to cook and entertain. Additional features include a massive garage with ample storage space, ideal for hobbyists, gear, or extra organization. Pride of ownership shines throughout the interior, which is in excellent condition and has been meticulously cared for. Don't miss this rare opportunity to own a stunning property that perfectly balances privacy, functionality, and style. Book your private showing today! (id:60626)
RE/MAX Hallmark Chay Realty
2219 Halifax Crescent Nw
Calgary, Alberta
Welcome to this BEAUTIFULLY SPACIOUS BUNGALOW in the heart of BANFF TRAIL, set on an OVERSIZED 60 FT FRONTAGE LOT WITH AN IRREGULAR DEPTH OF 105 FT& 120 FT. Situated on a QUIET STREET and just ONE BLOCK FROM THE BANFF TRAIL LRT, this inner-city gem offers OVER 1,400 SQ FT ABOVE GRADE and a perfect blend of comfort and potential. Inside, you’ll find a BRIGHT, OPEN LIVING SPACE with LARGE WINDOWS, a DEDICATED DINING AREA, and a WELL-LAID-OUT KITCHEN ready for your personal touch. Enjoy year-round comfort with CENTRAL AIR CONDITIONING. The main floor features THREE GENEROUSLY SIZED BEDROOMS and a STYLISH 5-PIECE BATHROOM WITH DUAL VANITY. The WALK-UP BASEMENT WITH SEPARATE ENTRANCE includes a FOURTH BEDROOM, FULL BATH, and FLEXIBLE SPACE FOR FUTURE DEVELOPMENT. Outside, enjoy a RARE OVERSIZED DOUBLE GARAGE WITH A DRIVE-THRU DESIGN—providing convenient access from both the front driveway and rear lane. Plus, the LONG FRONT DRIVEWAY can accommodate UP TO THREE ADDITIONAL VEHICLES. Just minutes from the UNIVERSITY OF CALGARY, TRANSIT, PARKS, and AMENITIES, this home offers SPACE, CHARACTER, and LONG-TERM POTENTIAL in a PRIME LOCATION! (id:60626)
2% Realty
1 Shantz Place
Wellesley, Ontario
Charming & Unique Bungalow in Wallenstein A Rare Find for Family Living! Welcome to this beautifully maintained 3-bedroom, 3-bathroom bungalow nestled on a quiet crescent in the peaceful community of Wallenstein, Ontario. Full of warmth and character, this home offers the perfect blend of charm and modern convenience.The main floor features a spacious primary bedroom with ensuite, a private office space, and a large dining room window overlooking the quiet street. Enjoy the benefits of a fully finished basement, complete with a cold room and plenty of storage ideal for growing families. Step outside to a private backyard retreat with a well-tended yard, vibrant gardens, a large patio area with privacy walls, and ample space for relaxing or entertaining. A large one car garage and tool shed add even more practicality. With a newer roof and updated weeping bed, this home is move-in ready. Just 10 minutes to Elmira for groceries or daily needs, or a2-minute walk to the Wallenstein General Store for last-minute essentials everything you need is close by. Conveniently located just off Highway86, you'll have quick access to surrounding communities while enjoying the peace of small-town living. This home truly has it all book your private showing today! (id:60626)
Real Broker Ontario Ltd.
1 Shantz Place
Wallenstein, Ontario
Charming & Unique Bungalow in Wallenstein – A Rare Find for Family Living! Welcome to this beautifully maintained 3-bedroom, 3-bathroom bungalow nestled on a quiet crescent in the peaceful community of Wallenstein, Ontario. Full of warmth and character, this home offers the perfect blend of charm and modern convenience. The main floor features a spacious primary bedroom with ensuite, a private office space, and a large dining room window overlooking the quiet street. Enjoy the benefits of a fully finished basement, complete with a cold room and plenty of storage—ideal for growing families. Step outside to a private backyard retreat with a well-tended yard, vibrant gardens, a large patio area with privacy walls, and ample space for relaxing or entertaining. A large one car garage and tool shed add even more practicality. With a newer roof and updated weeping bed, this home is move-in ready. Just 10 minutes to Elmira for groceries or daily needs, or a 2-minute walk to the Wallenstein General Store for last-minute essentials—everything you need is close by. Conveniently located just off Highway 86, you’ll have quick access to surrounding communities while enjoying the peace of small-town living. This home truly has it all. Book a showing today! (id:60626)
Real Broker Ontario Ltd.
16 2375 W Broadway
Vancouver, British Columbia
A true gem in Kits! This fully renovated 2 bed, 2 bath townhouse offers a functional layout that balances comfort and style. Tucked on the quiet East side of Tailiesin, a friendly family-oriented complex, it features a custom oversized kitchen, California Closets, wide-plank flooring, and a cozy gas fireplace. Move-in ready --no updates needed! Enjoy your private patio, perfect for pets, play, or morning coffee. Unbeatable central location just steps to parks, shops, schools, transit, and the beach. Open House Saturday July 26, 2-4pm (id:60626)
Royal LePage Westside
13 1211 Eighth Avenue
New Westminster, British Columbia
Welcome to 13-1211 Eighth Avenue, New Westminster-a stylish 3-bed, 3-bath townhome with 1201 sq.ft of modern living built in 2021. Just steps to Lord Tweedsmuir Elementary and close to New Westminster Secondary, John Knox Christian, and Urban Academy. Walk to Royal City Centre, Uptown shops, parks, and Landmark Cinemas for a movie night. Outdoor lovers will enjoy Queen´s Park and Westminster Pier Park nearby. Commuters have easy access to major bus routes and three SkyTrain stations-Columbia, Sapperton, and New Westminster. With the future Fraser Highway extension coming, this is a smart buy in a growing, family-friendly neighbourhood. (id:60626)
Exp Realty Of Canada Inc.
7644 Riverside Drive
Lambton Shores, Ontario
RIVERFRONT - Beautifully updated 4 Bedroom/ 3 Bath bungalow with approx 2500 sf on one level. Modern eat-in kitchen with light maple cabinets, quartz countertops and gas stove. Formal dining and living room with cathedral ceilings, gas fireplace and 3 walkouts to the back deck. Main floor family room and a loft that is currently being used as an office. Courtyard in the centre of the house allows for lots of natural light into all the principle rooms. Ceramic and hardwood floors throughout. Main floor laundry. Primary bedroom with double closets and 4-piece ensuite. Three more modest size bedrooms and 4-piece hall bathroom. Mudroom with 2-piece bath leads to the 2&1/2 car garage and man cave with wood stove. Unfinished basement from the garage provides plenty of storage. Decks on two sides of the house. Private dock. Lots of parking. Furnace (2016). Roof (2015). HWT Owned. 200amp service. Check out this private and unique sanctuary before it's gone! Only 45 Minutes from London or Sarnia. Close to marinas, trails, golf, restaurants and the pristine Port Franks beach on Lake Huron. (id:60626)
Royal LePage Triland Realty
4835 Black Bear Ridge
Nanaimo, British Columbia
Perched on a quiet cul-de-sac in North Nanaimo, this stunning family home on a .35-acre corner lot offers the perfect blend of nature, space, and style. With ocean and mountain views, this 4-bedroom, 3-bathroom home is ideal for those seeking both tranquility and convenience. Inside, a bright, open-concept layout combines contemporary finishing with classic Spanish architectural details, including arched doorways, a winding staircase with wrought iron railings, and modern tasteful updates throughout. The renovated kitchen flows seamlessly into the main living area, anchored by a cozy gas fireplace, while a wood-burning fireplace adds warmth to the spacious family room. Upstairs, four generous bedrooms include a private primary suite with a walk-in closet and 3-piece ensuite. Outside, the fully fenced backyard features garden beds and a patio ideal for entertaining or relaxing summer evenings, serenaded by frogs and the distant call of owls. With a double garage, two driveways and ample parking for a boat or RV, this home is as practical as it is picturesque. Additional features include hot water on demand, a fully fenced landscaped lot, and a location that is mere steps to Lost Lake Trail and Linley Valley’s scenic walking, biking, and hiking paths. This is more than a home—it’s a lifestyle inspired by nature, comfort, and timeless design. Make your appointment to view this one-of-a-kind home today before it is gone! All measurements are approximate and should be verified if important. (id:60626)
Royal LePage Nanaimo Realty (Nanishwyn)
108a Kubishack Lane
Madawaska Valley, Ontario
Trout Lake - Barry's Bay. IYour own private beach cove with 145' waterfront, all perfectly west-facing for unforgettable sunsets. just over 1 acre of land. This newer, year-round waterfront home or cottage offers over three bedrooms and stunning views from two levels of expansive decks.Set on beautifully landscaped, level grounds with vibrant gardens, the main floor features an open-concept layout, a 3-piece bath, and a flexible library/den/bedroom space. Upstairs, youll find three bedrooms, a spacious foyer, and a second west-facing deckideal for soaking up the sun.Bonus spaces include a detached garage that doubles as a summer kitchen or potential bunkie, plus an additional separate single bunkie for guests or extra storage.A rare gem just 5 minutes from Barrys Baythis is truly a one-of-a-kind waterfront retreat. (id:60626)
RE/MAX Country Classics Ltd.
408 5110 Cordova Bay Rd
Saanich, British Columbia
Exceptional Opportunity. Soak in panoramic ocean views to Mt. Baker from nearly every room of this beautifully updated 55+ condo. This bright 2-bedroom, 3-bath home boasts new floors, a luxury kitchen, and an open-concept great room—perfect for hosting. A stylish LR gas fireplace provides separation between two bedroom suites, both with ensuites and balconies. Striking “Chihuly Glass” pendant lights accent the kitchen island, while the luxurious main bath is wired for a steam shower, sauna, or spa tub. Thoughtful extras include in-suite laundry, a walk-in storage room, an added locker, and EV charger for your car included in the secure underground parkade. Residents enjoy exclusive access to “The Beach House” clubhouse with pool, hot tub, and guest suites. Ideally located steps from the beach, shopping, Cordova Bay Golf, and Mattick’s Farm, this home delivers peaceful living with every amenity close at hand. Pets allowed. A rare and refined coastal lifestyle awaits—act quickly! (id:60626)
Royal LePage Coast Capital - Chatterton
Royal LePage Coast Capital - Oak Bay
39 Vermont Avenue
Ottawa, Ontario
Welcome to this stunning 5+1 bedroom, 4-bathroom home with over 4,000 sq ft of living space and 9 ft ceilings, located in the desirable Barrhaven East neighbourhood. Step into a dramatic two-story foyer that sets the tone for the entire home. Flooded with natural light from oversized windows, this grand entryway features soaring 18 ft ceilings, elegant lighting, and a winding staircase. The modern kitchen offers new quartz counter tops, a breakfast nook, and new flooring that blends style with durability.At the front of the home, a separate living and dining room create a serene setting. A formal family room at the back connects to the kitchen, which includes ample storage, shelving, and an eating area. The family room features a cozy gas fireplace and opens to a spacious covered deck perfect for entertaining.The main floor also includes a powder room, laundry, and a versatile room ideal as a bedroom, study, or guest space.Upstairs, the spacious primary bedroom includes a walk-in closet and a luxurious 4-piece en-suite with a freestanding tub, glass walk-in shower, and stylish vanity. Three more bedrooms and a main 3-piece bathroom complete the second level.The fully finished basement offers a large family room, a generous bedroom, an additional flex room perfect for a home gym, office, or playroom, and a dedicated home theatre. Furnace (2018), A/C (2018), Roof shingles (2015), Windows(2020), Dryer (2020), Washer (2020). Spacious deck with roof. Gas connections available for dryer and BBQ. Home theatre setup (Screen, Speakers, Projector and receiver) includes in the sale. The house has been under the same ownership since beginning.This family-friendly community features top-rated schools, a sports complex, trails, parks, transit, and all essential shopping and dining within walking distance.Dont miss this incredible opportunity to call this beautiful house your home! (id:60626)
Royal LePage Team Realty
319 Delray Drive
Markham, Ontario
Exquisite Freehold Townhouse in Quiet Desirable Location. Spacious 4 Bedrooms with 3.5 Washrooms. Large LR and DR. Bright Kitchen with Tons of Storage and S/S Appliances. Direct Access to Garage from House. Close to Transit and Mt Joy GO Station, Parks, Conservation Area and Great Schools - Bur Oak Secondary and Mount Joy Public. House Freshly Painted and Immaculate. Oak Stairs, Hardwood Floors and upgraded Laminate on Lower Level. (id:60626)
Century 21 Leading Edge Realty Inc.
700 Wendy Culbert Crescent
Newmarket, Ontario
A Hidden Gem in the Heart of the Community! Backing onto a Serene Forest with a Walk-Out A Hidden Gem in the Heart of the Community! Backing onto a Serene Forest with a Walk-Out Basement! A Pearl Tucked Away in a Peaceful Setting, This Home Offers a Rare Blend of Safety, Quiet, and Serene Seclusion- Perfect for Those Seeking a Calm Retreat From the Busy World. This home's thoughtfully designed interior boasts 3 bedrooms, 4 bathrooms, Providing Ample Space for Both Privacy and Family Gatherings. The Open-Concept Layout Creates a Seamless Flow, Connecting the Living, Dining, and Kitchen Areas. Enjoy Your View From the Living Room or From the Balcony Overlooking Nature. The Primary Bedroom Overlooks the Greenspace, with an Ensuite Bathroom and a Spacious Walk-in Closet that Completes this Space as a Perfect Retreat for Relaxation. Commuting is a breeze with nearby highways and public transportation. Close to Everything, GYM, Super Markets, Cinema. (id:60626)
RE/MAX Elite Real Estate
2465 3a Highway
Nelson, British Columbia
Welcome to your own slice of paradise! This stunning, updated 2-bedroom, 2-bathroom heritage home is meticulously maintained and brimming with charm. Nestled on a sprawling 1.06-acre estate, this property offers breathtaking lake and mountain views that will leave you speechless. Imagine relaxing on your expansive sundeck, gazing out at the pristine waters and majestic peaks. Beyond the main home, discover a private lower level featuring two separate 1-bedroom suites, perfect for guests or generating rental income. The meticulously landscaped grounds are a gardener's dream, boasting a vibrant array of fruit and nut trees and thriving vegetable gardens. Practicality meets beauty with a convenient storage shed and workshop, and ample parking for you and your guests. Enjoy semi-private access to a sandy beach just across the road, making lakeside living a daily reality. Located minutes from Nelson at 5-Mile, you'll enjoy the tranquility of rural living with easy access to city amenities. Whether you're seeking a family sanctuary, a lucrative investment, or a serene vacation escape, this exceptional property is ready to fulfill your dreams. Don't miss this rare opportunity to own a piece of paradise! (id:60626)
Wk Real Estate Co.
205 1296 W 70th Avenue
Vancouver, British Columbia
**Builder/Developer Alert** This is rarely offered 14-unit strata building, strategically located in the vibrant heart of Marpole. Situated on the corner of 70th and Hudson. Boasting a prime position within the recently implemented Marpole Community Plan, this property holds immense potential for redevelopment (6storey 2.5FSR) and increased density based on the RM-3A zoning (please refer to MCP). Minutes to Highway 91, YVR airport, and Downtown Vancouver. (id:60626)
Initia Real Estate
7223-7225 7th Avenue
Whitehorse, Yukon
The 10,000 sqft development site in downtown Whitehorse is zoned CM1, allowing for the development of a condo tower. 5.4 FSR with 90% coverage and 20-meter build height. The estimated development is 20-25 condos with a size of about 850 sqft each. This estimate allows for parking. Uses include Hotels, Eating and Drinking establishments, Offices, Retail Services, Studios, Health Services, and Business Support. The existing house is very rentable 3 bed 2 full bath and the suite above the garage is a 2 bed 1 bath unit. The Garage could also be rented out for additional income while you wait to build. Property, land and buildings are being sold in as-is condition, with no warranties expressed or implied by the seller. Land size is 928 meter square made up of two 464 sqm lots. (id:60626)
RE/MAX Action Realty
18 Archdeacon Clark Trail
Hamilton, Ontario
Welcome to a beautifully renovated 2-Bedroom plus Den Bungalow in the exclusive 55+ gated community of St. Elizabeth Village. This soon-to-be-completed home offers a blend of modern design and comfortable living. Luxury vinyl flooring extends throughout the home, providing both durability and style. The Kitchen boasts brand-new cabinetry, along with new appliances and fixtures, offering a sleek and functional space for cooking and entertaining. The Bathroom has been thoughtfully updated with a walk-in shower surrounded by elegant tile, creating a spa-like experience in the comfort of your own home. This bungalow is not just about the interior its also about location. Situated close to the Villages clubhouse, youll have easy access to a variety of social activities and events. Additionally, the nearby health centre offers top-notch amenities, including a gym, indoor heated pool, and golf simulator, ensuring you have everything you need to stay active and engaged. CONDO Fees Incl: Property taxes, water, and all exterior maintenance. (id:60626)
RE/MAX Escarpment Realty Inc.
18 Archdeacon Clark Trail
Hamilton, Ontario
Welcome to one of the larger model homes in the 55+ gated community of St. Elizabeth Village. This spacious 2-Bedroom plus Den Bungalow offers over 1,400 square feet of thoughtfully designed living space. The open-concept layout features a large Kitchen with ample cabinetry for storage and a peninsula. Both Bedrooms are designed with comfort in mind, each boasting its own walk-in closet and both Bathrooms come complete with a walk-in tiled shower. One of the standout features of this home is the ability to fully renovate and customize it to your taste, with all renovations included in the purchase price. With a Garage, private parking, and all living space on one level, this home offers both convenience and ease of access. CONDO Fees Incl: Property taxes, water, and all exterior maintenance. Situated in a vibrant community with top-notch amenities, including a clubhouse, health centre, and more. Viewings during Office hours, MON - FRI 9 am to 4 pm with Min. 48 Hr notice. (id:60626)
RE/MAX Escarpment Realty Inc.
4507 4650 Brentwood Boulevard
Burnaby, British Columbia
Discover the pinnacle of luxury at Brentwood Tower 3, located in the bustling Brentwood neighborhood. This northwest corner unit offers 2 bedrooms, 2 bathrooms, a large den with closet and a spacious wrap-around balcony with sweeping views of Burrard Inlet, the mountains, and the cityscape. Residents enjoy exclusive access to first-class amenities, including a modern fitness center, Yoga room, sophisticated dining lounge, Business center, Multipurpose studio, Two guest suites, Music room and Concierge service. The unit also includes one premium EV parking space and a storage locker. (id:60626)
Real Broker
272 Lumby-Mabel Lake Road
Lumby, British Columbia
Discover the perfect blend of country living on 2.59 acres, subdividable for 2 dwellings. 5 bed, 2 bath rancher with full basement. Inside features open concept living with a large kitchen island, SS appliances, back mudroom combined with laundry room. Large primary bed with walk-in closet, front deck access, 5 pce ensuite with soaker tub, double vanity, stand-up shower & large linen closet. 2 additional bedrooms on the opposite end of the main floor with separate 3 pce ensuite. Lots of closet space for storage. Downstairs expands family living with rec room, 2 more daylight bedrooms & large closets. Unfinished areas can be utilized as entertainment room, storage, or workroom. Stunning level acreage, currently set up for horses, fully fenced, cross-fenced for animals. Horse shelter, hay shed & chicken coop. Ample parking for RV & toys, 25x40 wired shop with large store room/tack room at the back. Covered patio allows for relaxing & viewing the back pastures. Large decks front & back of home, pergola-covered hot tub for relaxing or entertaining friends/family. Front yard view of hayfields, Saddle Mountain & the hang gliders. Flower beds with roses, hydrangea trees, & small shrubs. Backyard has newly planted shade trees, flower beds, strawberry & raspberry patch. 2 storage sheds for your gardening needs. Located in the Agricultural Land Reserve. School bus pick up just steps away. Mabel lake only 30 min drive. Located in the ALR. Don't miss out! Book a viewing today! (id:60626)
O'keefe 3 Percent Realty Inc.
4904 Hotel Lake Road
Garden Bay, British Columbia
Discover this charming home near Hotel Lake in beautiful BC. Perfect for outdoor lovers, hobbyists, and tradespeople, this well-maintained property features a cozy interior with spacious living areas. The expansive 2400 square ft workshop is ideal for trades, hobbies, or extra storage needs. Surrounded by lush forests and mountain views, it offers a peaceful retreat just minutes from hiking, fishing, and boating. Quick access to Hotel Lake's recreational activities makes it ideal for families or those seeking a quiet, scenic lifestyle. The large yard and deck are perfect for outdoor entertaining and relaxation. Conveniently close to amenities, this home combines privacy, comfort, and outdoor adventure. Don´t miss this unique opportunity to own a retreat with a huge workshop! (id:60626)
RE/MAX City Realty
6378 Heathwoods Avenue
London, Ontario
BUILD YOUR DREAM HOME! VISIT OUR SALES MODEL @ 6370 HEATHWOODS AVE OPEN EVERY SUNDAY 2-4PM and take a tour of one of our fine homes! Approx 2354 sqft Modern open concept 4 bedrm, 2.5 baths with HUGE outdoor living space on second floor, plus SECOND entrance to basement at side of model. Add an optional finished basement for $40,000 (hst included). Special touches in this home include the foyer custom wall treatment! Great room boasts lots of room for entertaining and modern fireplace with oversized tile surround. The kitchen features COMPLIMENTARY APPLIANCE PACKAGE with a large breakfast bar island, pantry cupboard, stainless range hood fan, white backsplash, and upgraded quartz counter tops. Main floor laundry with sink and upper and lower cabinetry and WASHER/DRYER INCLUDED. 2pc bath for convenience. Both levels feature rich hardwoods throughout except laundry and baths. Upper level has 4 nicely sized bedrooms. Primary has vaulted ceilings, and walk in closet, 5pc ensuite with freestanding tub, and a glass shower with tiled walls. Accompanying bedrooms with double closets and bedrm 2 has cheater access to 4pc bath. Hallway access to full front balcony and home office area! Lots of room to relax and enjoy outdoor living! (29ft wide). EASY TO VIEW! Call for apt or visit open house. 7 year Tarion Warranty included. Other lots and plans available. Finish your basement and enjoy a 5th bedroom, additional bath and family room all included!!!!!! Custom build your dream home at no extra "design" costs! NOTE: The home shown is sold - but we have a few lots left to rebuild to with your selections!! (id:62611)
Sutton Group - Select Realty
137 Elephant Hill Drive
Clarington, Ontario
Must See This Beautiful Distinguished 4-Bedroom, 3-Bathroom Residence Situated In A Tranquil, Family-Oriented Neighborhood. This Home Boasts A Spacious Primary Suite Complete With A Large Walk-In Closet And A Luxurious 5-piece Ensuite Bathroom. Three Additional Bedrooms, Two Are Also Equipped With Walk-In Closets, Offering Ample Storage. The Main Floor Is Adorned With Gleaming Hardwood Flooring Throughout, Leading To A Cozy Family Room Centered Around A Gas Fireplace. Abundant Natural Light Fills The Home, Enhancing Its Open And Airy Ambiance. The Expansive Eat-In Kitchen Features Stainless Steel Appliances, Granite Countertops, And A Breakfast Area With A Walkout To The Backyard Ideal For Casual Dining And Entertaining, Located Close To Essential Amenities, Including Reputable Schools, Parks, Dining Establishments And Easy Access To Highway 401. Don't Miss The Opportunity To Make This Refined Residence Your Own. (id:60626)
Royal LePage Signature Realty
23 Carberry Road
Erin, Ontario
Welcome to 23 Carberry Road, a beautifully appointed raised bungalow nestled on an oversized lot in one of Erins most peaceful and sought-after cul-de-sacs. This elegant 3-bedroom, 2-bathroom home boasts over 2,400 sqft of total living space and is the perfect setting for families seeking room to grow or for those looking to downsize without compromising on quality, comfort, or style. As you enter, you're greeted by a bright and airy open-concept layout that showcases high-end finishes throughout. New Oak stairs, engineered hardwood flooring flows seamlessly through the main living areas, while large, newly installed windows bathe the space in natural light. The living and dining areas offer a warm and inviting space to entertain or unwind, with sightlines extending into the heart of the home a custom chefs dream kitchen. The kitchen is designed for culinary creativity. It features ample prep space, a gas range, and a large refrigerator, all surrounded by sleek cabinetry and elegant finishes. The backyard is perfect for hosting a summer barbecue or enjoying a quiet morning coffee. Each of the three bedrooms and two full bathrooms has been tastefully updated with modern fixtures and finishes. The partially finished basement adds even more versatility, offering development potential for a recreation room, home office, gym, or additional living quartersthe choice is yours. The expansive lot allows for endless possibilities, from gardening and outdoor entertaining to a space for a future swimming pool. Located in a quiet, family-friendly neighbourhood with mature trees, park and a welcoming community, this home is just minutes from historic downtown for shopping, restaurants and local amenities. Dont miss this rare opportunity to own a turnkey home with space, style, and potential in charming Erin. (id:60626)
Real Broker Ontario Ltd.
23 Carberry Road
Erin, Ontario
Welcome to 23 Carberry Road, a beautifully appointed raised bungalow nestled on an oversized lot in one of Erin’s most peaceful and sought-after cul-de-sacs. This elegant 3-bedroom, 2-bathroom home boasts over 2,400 sqft of total living space and is the perfect setting for families seeking room to grow or for those looking to downsize without compromising on quality, comfort, or style. As you enter, you're greeted by a bright and airy open-concept layout that showcases high-end finishes throughout. New Oak stairs, engineered hardwood flooring flows seamlessly through the main living areas, while large, newly installed windows bathe the space in natural light. The living and dining areas offer a warm and inviting space to entertain or unwind, with sightlines extending into the heart of the home — a custom chef’s dream kitchen. The kitchen is designed for culinary creativity. It features ample prep space, a gas range, and a large refrigerator, all surrounded by sleek cabinetry and elegant finishes. The backyard is perfect for hosting a summer barbecue or enjoying a quiet morning coffee. Each of the three bedrooms and two full bathrooms has been tastefully updated with modern fixtures and finishes. The partially finished basement adds even more versatility, offering development potential for a recreation room, home office, gym, or additional living quarters—the choice is yours. The expansive lot allows for endless possibilities, from gardening and outdoor entertaining to a space for a future swimming pool. Located in a quiet, family-friendly neighbourhood with mature trees, park and a welcoming community, this home is just minutes from historic downtown for shopping, restaurants and local amenities. Don’t miss this rare opportunity to own a turnkey home with space, style, and potential in charming Erin. (id:60626)
Real Broker Ontario Ltd.
46674 Uplands Road, Promontory
Sardis, British Columbia
Take in breathtaking valley and mountain views from this bright, modern home on one of the quietest streets in Promontory! The open-concept main floor features vinyl plank flooring, fresh designer colors & spacious living room with soaring ceilings, cozy NG fireplace & a wall of windows to soak in the views. The spacious kitchen offers a pantry, island & S.S. appliances! The formal dining room leads out to the custom covered Trex Deck. The primary bedroom includes a walk-in closet, full ensuite and 2 more bedrooms accompanied by a 4 piece bathroom complete the main floor. Downstairs has a nearly finished 4th bed for the main house and a separate entry to the partially finished 1-bed suite! Enjoy AC and ample 5 car parking! Minutes to schools, shopping and recreation. * PREC - Personal Real Estate Corporation (id:60626)
RE/MAX Nyda Realty Inc.
18 20222 96 Avenue
Langley, British Columbia
Spacious and fully renovated large end-unit townhouse in a well-maintained complex! From the moment you step inside, you'll be impressed by the bright and open-concept layout. The stunning kitchen features high-end cabinetry, granite countertops, stainless steel appliances, and ample storage. The living and dining areas are perfect for entertaining, with a beautiful backyard view from the deck. The main level offers two bedrooms and two bathrooms, while the lower level boasts a third bedroom, a full bathroom, and a massive rec room ideal for movie nights or as a secondary living room. Step outside to a fully fenced, oversized backyard, perfect for kids and pets. Plus, enjoy incredible storage space throughout the home and in the double-car garage. (id:60626)
RE/MAX Lifestyles Realty (Langley)
5810 Lowanda Lane
Ramara, Ontario
Welcome to 5810 Lowanda Lane in Sebright the perfect family home in a quiet, peaceful neighborhood. This beautiful property offers 2,400 finished square feet above grade, with plenty of space for your family to grow and thrive. Featuring 3 spacious bedrooms and 2 full bathrooms, plus a convenient half bathroom, there's room for everyone. Enjoy the private yard, ideal for relaxing or entertaining. Unwind in your own hot tub or step outside to the expansive decks and balconies, perfect for enjoying the outdoors. A paved driveway leads to a 2-car garage with inside entry, providing both convenience and additional storage. This property also includes an 1,100 sqft self-contained in-law suite with a separate entrance, offering a comfortable 1-bedroom space with a well-appointed kitchen, 4-piece bathroom, and separate laundry ideal for extended family. With modern amenities like 200-amp electrical service, this home combines comfort and functionality. Don't miss the opportunity to make this beautiful home your own. Whether youre looking for space, privacy, or a multi-generational living, this home offers it all. Schedule your viewing today! (id:60626)
RE/MAX Hallmark Chay Realty
5810 Lowanda Lane
Sebright, Ontario
Welcome to 5810 Lowanda Lane in Sebright – the perfect family home in a quiet, peaceful neighborhood. This beautiful property offers 2,400 finished square feet above grade, with plenty of space for your family to grow and thrive. Featuring 3 spacious bedrooms and 2 full bathrooms, plus a convenient half bathroom, there’s room for everyone. Enjoy the private yard, ideal for relaxing or entertaining. Unwind in your own hot tub or step outside to the expansive decks and balconies, perfect for enjoying the outdoors. A paved driveway leads to a 2-car garage with inside entry, providing both convenience and additional storage. This property also includes an 1,100 sqft self-contained in-law suite with a separate entrance, offering a comfortable 1-bedroom space with a well-appointed kitchen, 4-piece bathroom, and separate laundry – ideal for extended family. With modern amenities like 200-amp electrical service, this home combines comfort and functionality. Don’t miss the opportunity to make this beautiful home your own. Whether you’re looking for space, privacy, or a multi-generational living, this home offers it all. Schedule your viewing today! (id:60626)
RE/MAX Hallmark Chay Realty Brokerage
32 Maitland Street
Brampton, Ontario
Rare 5-Level Back Split in Desirable M Section! This spacious corner-lot home is perfect for first-time buyers, investors, renovators, or handymen looking to add value. Featuring a versatile layout with endless potential, this property offers a total of 7 bedrooms and 4 bathrooms across five levels. The main level boasts a bright living room, dining area, and kitchen with a cozy breakfast space. The upper level features 3 bedrooms and 2 baths, ideal for family living. The ground level includes a separate entrance, a large living area, one bedroom, a full bathroom, and a walk-out to the backyard perfect for in-laws or potential rental income. The fourth level offers a spacious family room, second kitchen, and a multi-purpose rec room with its own entrance through the garage. The fifth (lowest) level includes 3 fully renovated bedrooms and a modern full bathroom. This home offers fantastic potential rental income with multiple separate entrances and flexible living spaces. Whether you're looking to renovate and customize or simply move in with a large family, this is a rare find in one of Brampton's most sought-after communities. Located just minutes from Highways 410, Schools such as Khalsa Community School and Bramalea Secondary School, Bramalea City Centre, Chinguacousy Park, Hilldale Park, Maitland Park, and Chinguacousy Trail, making daily life both convenient and enjoyable. Priced to sell lowest value in the area! Don't miss out ---- this opportunity won't last. (id:60626)
RE/MAX Skyway Realty Inc.
97 Miley Drive
Markham, Ontario
Priced to Sell, Offer Anytime **Sunfilled Lovely Home**High Demand Neighborhood w Great School Zone*Park Lawn & *Markville S.H.**Most Convenient Location! Steps To Markville Mall, Rec Centre & Go Station, Go Bus. Mins To Hwy 407, Public Transit & Plaza. *Renovated House* Upgrated Kitchen. *Hardwood Stairs & Laminate Flooring *Entire House Freshly Professional Painted! **Smoth Ceilings with Upgraded LED Lights *Finished Bsm With Recreation Area, Wood-Burning Fireplace,Full Bathroom. *East-South Facing Backyard. *Long Driveway with No Sidewalk, Easily Park More Cars.*Fully Furnished House*All Furniture Negoutiable.**Great Home ready to move In. (id:60626)
Aimhome Realty Inc.
1331 Belaire Avenue
Kelowna, British Columbia
Capri-Landmark! One of Kelowna’s Largest Activity Hubs! Urban Centre UC2 Zoned! Excellent holding/investment properties for future assembly development. Official Community Plan has a 12-story height designation and a UC2 Capri Landmark Zoning Bylaw with a base 3.3 FAR. See Zoning Bylaw Section 14.14. High Density, Growing Urban Residential Area with multiple transit routes, high walking and biking scores, nearby retail, businesses, services, shopping, schools, amenities and more. At present, there are 5 connected properties listed for sale totaling .55 of an Acre with a combined list price of $4,985,000. UC2 zoning supports a variety of mixed-use development opportunities including retail, office and residential. Belaire/Pridham Avenue is currently active with new developments reshaping the much-anticipated form, function and residential growth in this vibrant urban center neighborhood. (id:60626)
RE/MAX Kelowna
8b 1000 Sookepoint Pl
Sooke, British Columbia
Escape to this absolutely gorgeous oceanfront oasis just five years old situated in the best spot in Sooke Point Ocean Cottage Resort. West facing panoramic oceanfront views and the activity of sea life in the bay with humpback, orca, sea lions and otters.This spacious functional floor plan offers 2 bedrooms and 2 bathrooms. A gorgeous cozy living room with fireplace. It's beautifully decorated with modern desirable colours and decor which is all included.The fit and finish of this unit is exceptional. Just bring your favourite book to read and your sunglasses and move in! Honestly, most of your time will be spent enjoying the ever changing views from the wall of tri-glass doors that fully open out onto the balcony. Wait until you see your first sunset! You'll be so happy to have invested in this luxury, resort-style oceanfront complex. Enjoy happy hour with a hidden gem of a spot for neighbours to gather and listen to the soothing waves. Hiking in iconic East Sooke Park. Welcome home! Be sure to ask your agent for complete details on rental options. This unit has never been rented and is privately owned, as are the other two units within this building. Also be sure to ask your agent for full details and more photos, wildlife videos. Treat yourself and exhale, every single time you step foot into your home away from home. (id:60626)
Royal LePage Coast Capital - Chatterton
1319 Belaire Avenue
Kelowna, British Columbia
Capri-Landmark! One of Kelowna’s Largest Activity Hubs! Urban Centre UC2 Zoned! Excellent holding/investment properties for future assembly development. Official Community Plan has a 12-story height designation and a UC2 Capri Landmark Zoning Bylaw with a base 3.3 FAR. See Zoning Bylaw Section 14.14. High Density, Growing Urban Residential Area with multiple transit routes, high walking and biking scores, nearby retail, businesses, services, shopping, schools, amenities and more. At present, there are 5 connected properties listed for sale totaling .55 of an Acre with a combined list price of $4,985,000. UC2 zoning supports a variety of mixed-use development opportunities including retail, office and residential. Belaire/Pridham Avenue is currently active with new developments reshaping the much-anticipated form, function and residential growth in this vibrant urban center neighborhood. (id:60626)
RE/MAX Kelowna
1333 Belaire Avenue
Kelowna, British Columbia
Capri-Landmark! One of Kelowna’s Largest Activity Hubs! Urban Centre UC2 Zoned! Excellent holding/investment properties for future assembly development. Official Community Plan has a 12 storey height designation and a UC2 Capri Landmark Zoning Bylaw with a base 3.3 FAR. See Zoning Bylaw Section 14.14. High Density, Growing Urban Residential Area with multiple transit routes, high walking and biking scores, nearby retail, businesses, services, shopping, schools, amenities and more. Belaire/Pridham Avenue is active with current developments reshaping the form, function and residential growth in this vibrant urban center neighborhood. (id:60626)
Royal LePage Kelowna
1318 Pridham Avenue Lot# Sl 2
Kelowna, British Columbia
Capri-Landmark! One of Kelowna’s Largest Activity Hubs! Urban Centre UC2 Zoned! Excellent holding/investment properties for future assembly development. Official Community Plan has a 12 storey height designation and a UC2 Capri Landmark Zoning Bylaw with a base 3.3 FAR. See Zoning Bylaw Section 14.14. High Density, Growing Urban Residential Area with multiple transit routes, high walking and biking scores, nearby retail, businesses, services, shopping, schools, amenities and more. Belaire/Pridham Avenue is active with current developments reshaping the form, function and residential growth in this vibrant urban center neighborhood. (id:60626)
Royal LePage Kelowna
1319 Belaire Avenue
Kelowna, British Columbia
Capri-Landmark! One of Kelowna’s Largest Activity Hubs! Urban Centre UC2 Zoned! Excellent holding/investment properties for future assembly development. Official Community Plan has a 12-story height designation and a UC2 Capri Landmark Zoning Bylaw with a base 3.3 FAR. See Zoning Bylaw Section 14.14. High Density, Growing Urban Residential Area with multiple transit routes, high walking and biking scores, nearby retail, businesses, services, shopping, schools, amenities and more. At present, there are 5 connected properties listed for sale totaling .55 of an Acre with a combined list price of $4,985,000. UC2 zoning supports a variety of mixed-use development opportunities including retail, office and residential. Belaire/Pridham Avenue is currently active with new developments reshaping the much-anticipated form, function and residential growth in this vibrant urban center neighborhood. (id:60626)
RE/MAX Kelowna
1318 Pridham Avenue Lot# 2
Kelowna, British Columbia
Capri-Landmark! One of Kelowna’s Largest Activity Hubs! Urban Centre UC2 Zoned! Excellent holding/investment properties for future assembly development. Official Community Plan has a 12 storey height designation and a UC2 Capri Landmark Zoning Bylaw with a base 3.3 FAR. See Zoning Bylaw Section 14.14. High Density, Growing Urban Residential Area with multiple transit routes, high walking and biking scores, nearby retail, businesses, services, shopping, schools, amenities and more. Belaire/Pridham Avenue is active with current developments reshaping the form, function and residential growth in this vibrant urban center neighborhood. (id:60626)
Royal LePage Kelowna
1333 Belaire Avenue Lot# 2
Kelowna, British Columbia
Capri-Landmark! One of Kelowna’s Largest Activity Hubs! Urban Centre UC2 Zoned! Excellent holding/investment properties for future assembly development. Official Community Plan has a 12 storey height designation and a UC2 Capri Landmark Zoning Bylaw with a base 3.3 FAR. See Zoning Bylaw Section 14.14. High Density, Growing Urban Residential Area with multiple transit routes, high walking and biking scores, nearby retail, businesses, services, shopping, schools, amenities and more. Belaire/Pridham Avenue is active with current developments reshaping the form, function and residential growth in this vibrant urban center neighborhood. (id:60626)
Royal LePage Kelowna
1331 Belaire Avenue
Kelowna, British Columbia
Capri-Landmark! One of Kelowna’s Largest Activity Hubs! Urban Centre UC2 Zoned! Excellent holding/investment properties for future assembly development. Official Community Plan has a 12-story height designation and a UC2 Capri Landmark Zoning Bylaw with a base 3.3 FAR. See Zoning Bylaw Section 14.14. High Density, Growing Urban Residential Area with multiple transit routes, high walking and biking scores, nearby retail, businesses, services, shopping, schools, amenities and more. At present, there are 5 connected properties listed for sale totaling .55 of an Acre with a combined list price of $4,985,000. UC2 zoning supports a variety of mixed-use development opportunities including retail, office and residential. Belaire/Pridham Avenue is currently active with new developments reshaping the much-anticipated form, function and residential growth in this vibrant urban center neighborhood. (id:60626)
RE/MAX Kelowna


